Hiding the utility area in a cabinet, at least partially, is a good idea for studios where one sleeps, relaxes, works, and eats in the same space. Or for so-called European layouts, where the developer has planned a combined kitchen and living room, and you want to place a greater emphasis on the relaxation area. Yes, the solution is not budget-friendly; it requires custom work, but it looks stylish and neat.
Hidden Kitchen in an Apartment for a Young Man
Designer Madina Bogatyreva and her studio team designed this interior for a young IT specialist. He works from home remotely but hardly cooks. Therefore, they made the kitchen set compact, in one line, and hid the main working area behind accordion doors. Behind them lie the countertop, cooktop, and sink. There is also a refrigerator, which is built into the partition that separates the kitchen and the hallway. And in a low cabinet next to the bar counter, there is a built-in microwave oven.
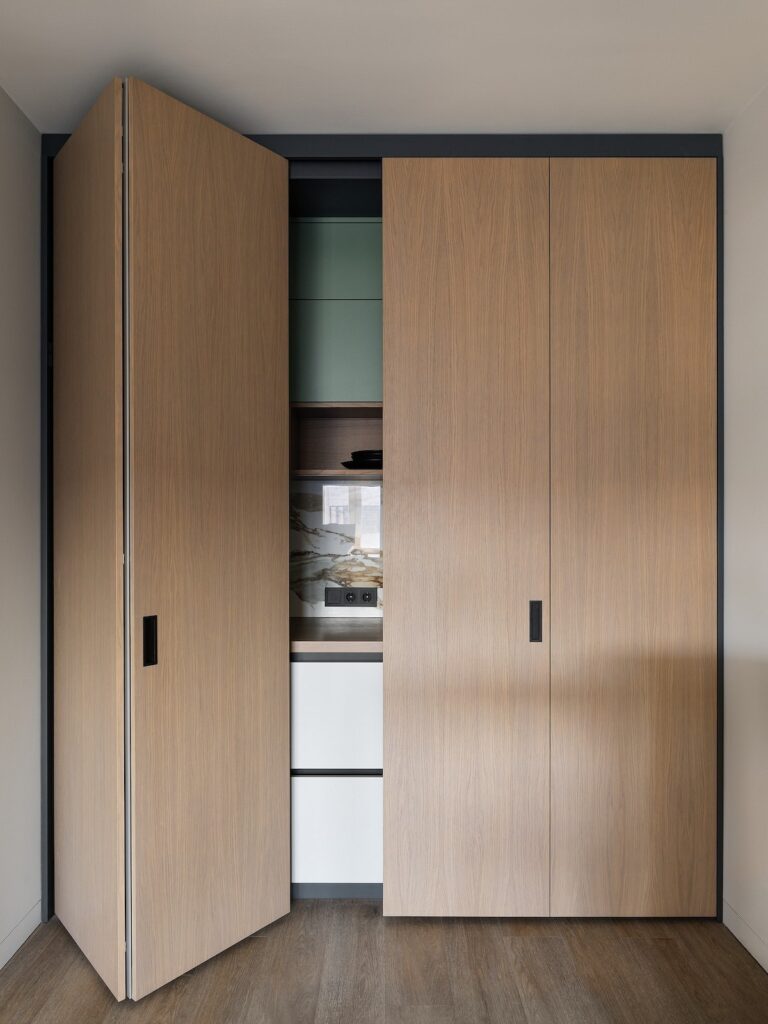

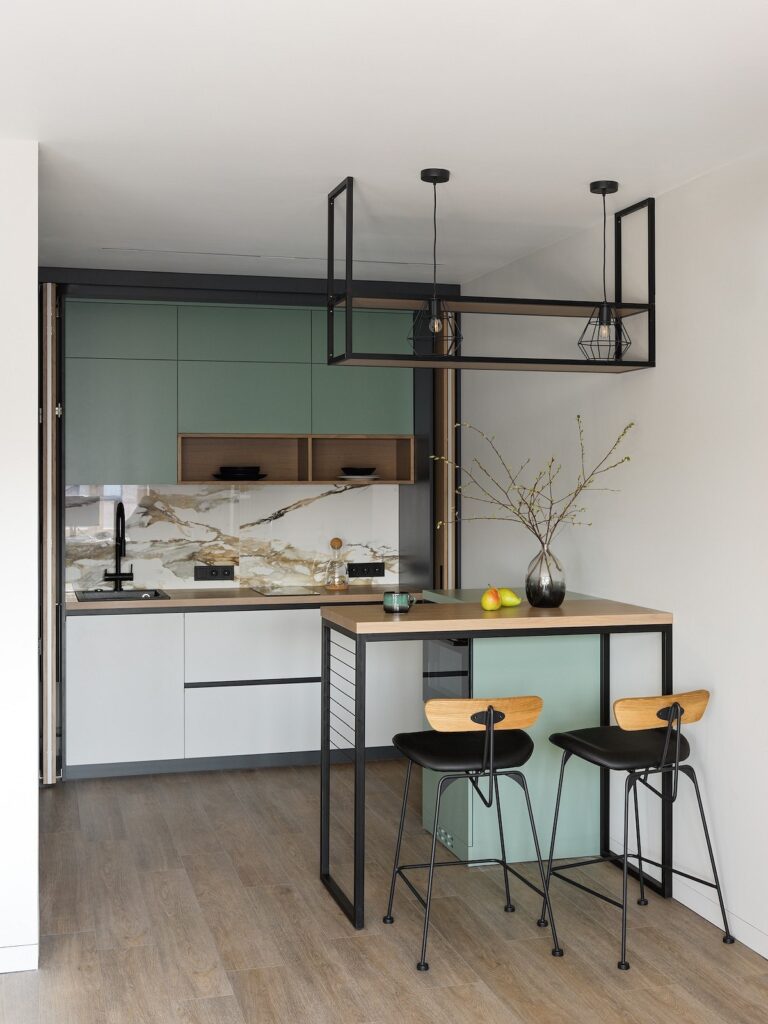
Hidden Kitchen in an Apartment for a Married Couple
This apartment has a spacious kitchen-living room, and the kitchen area is only partially hidden. Behind the accordion doors, the cooking surface and countertop are concealed. The sink, however, is out in the open on the island. Next to the kitchen is another hidden functional area — a work desk. When closed, the whole construction looks like a wooden panel and fits perfectly into this minimalist interior.
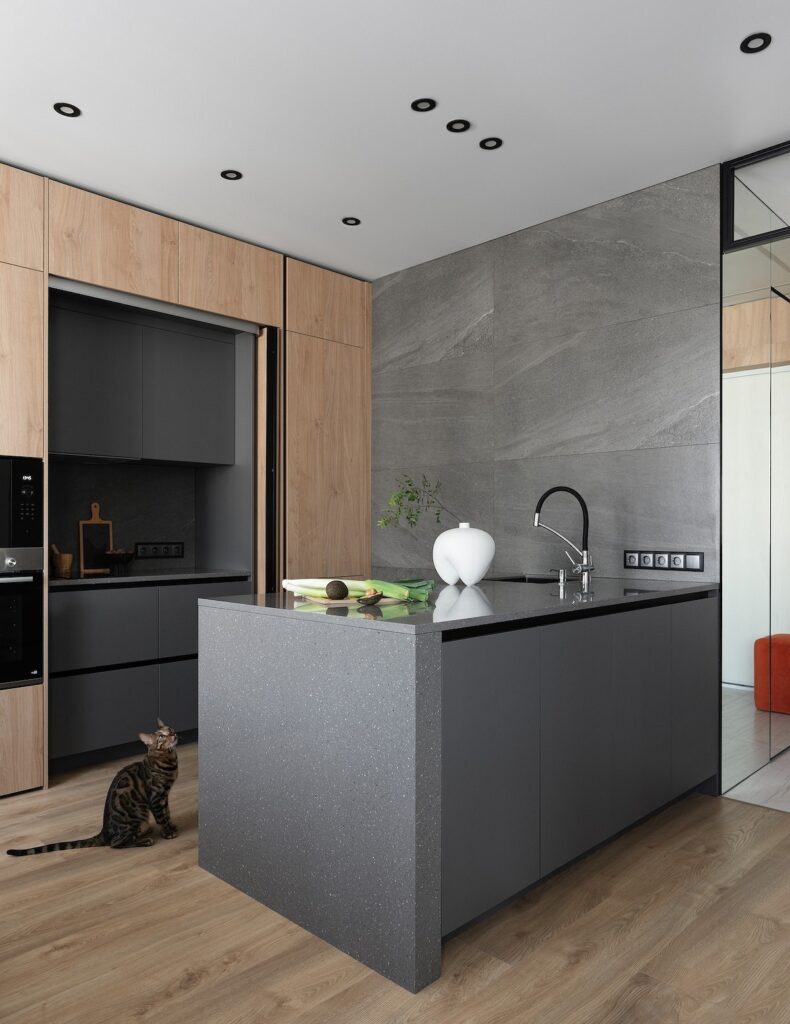

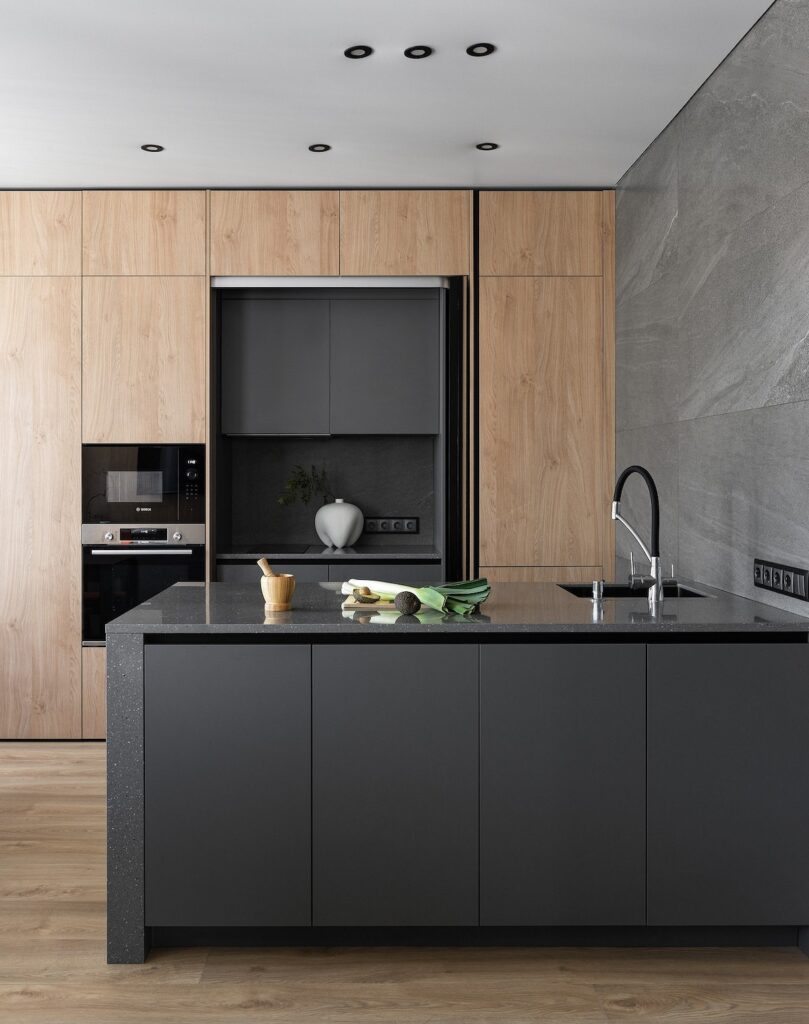
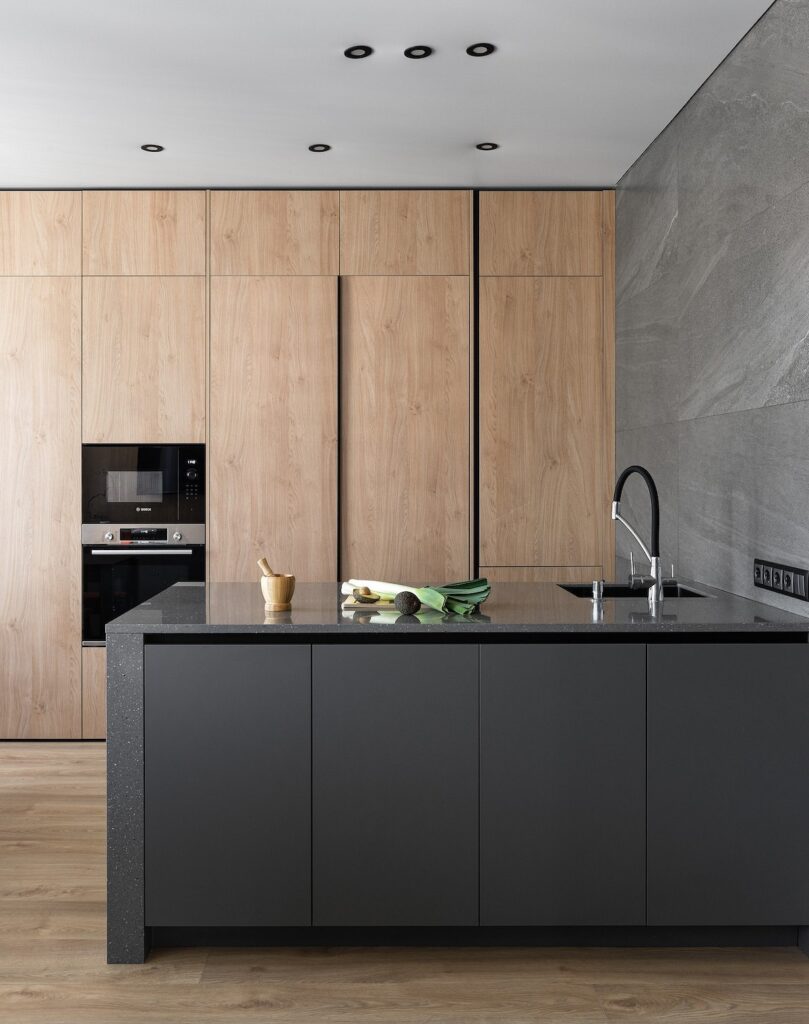
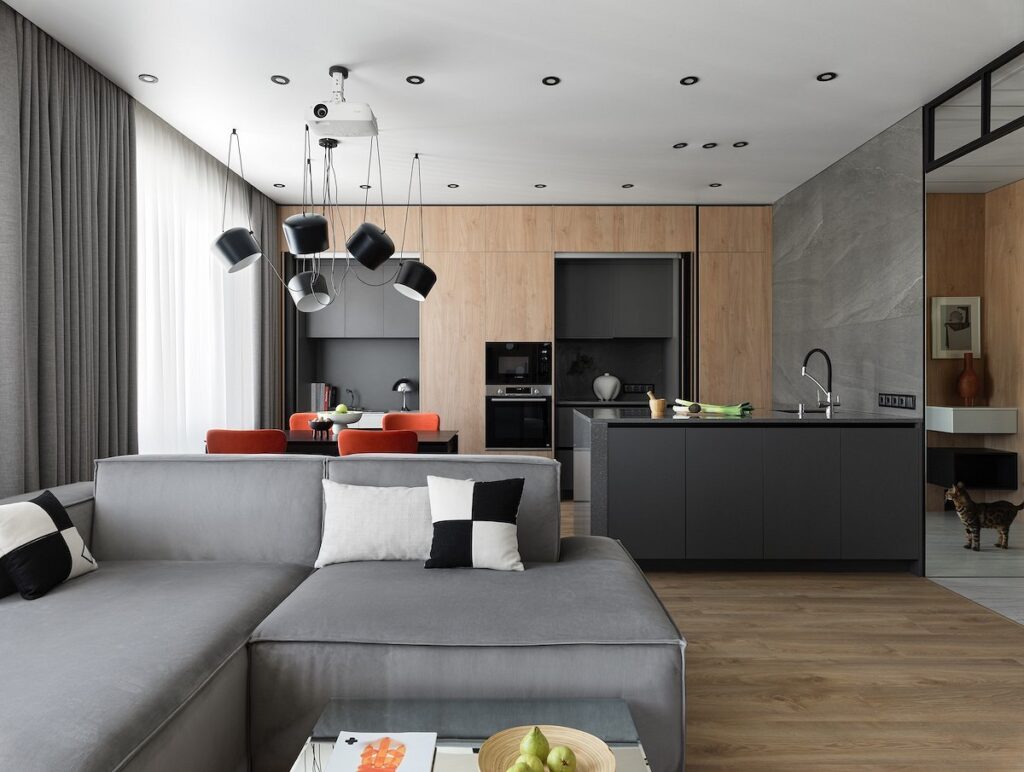

Hidden Kitchen in a Small European Two-Room Apartment
This apartment was created for a married couple. The designer chose a modern classic style and shifted the focus away from utility in the kitchen-living area. Part of the kitchen’s working area (with the sink) is hidden behind double doors, which can also be pushed aside so they don’t interfere with movement while cooking. When closed, it really looks just like a cabinet, giving no hint of the important element behind it.
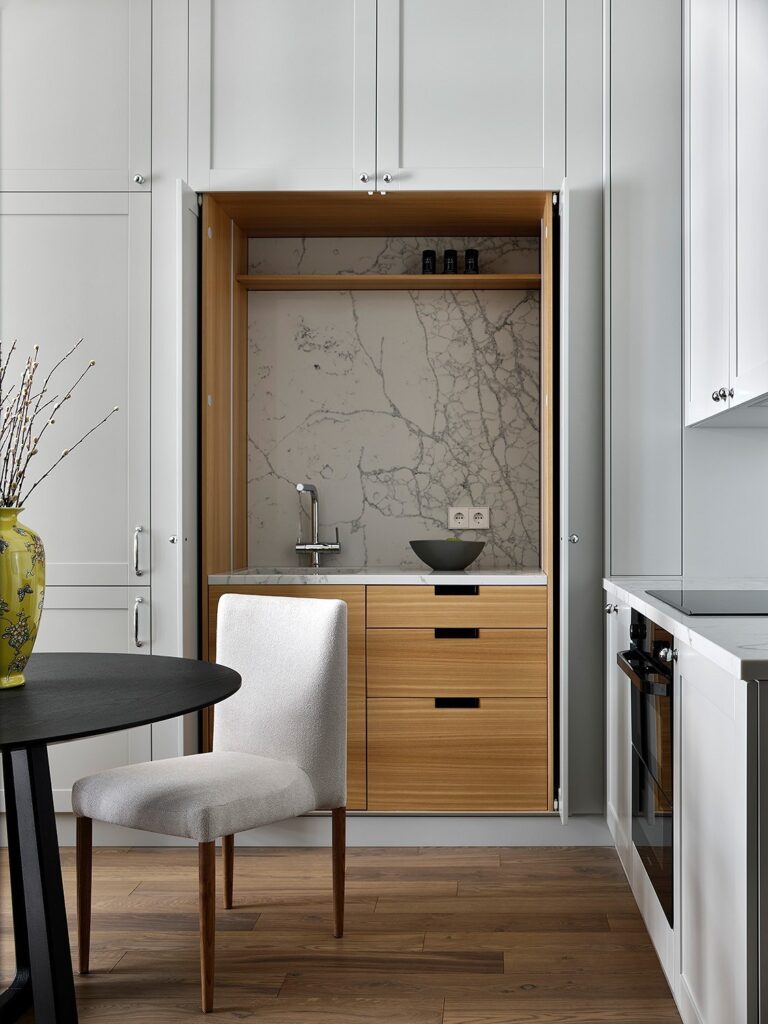


Hidden Kitchen in Architects’ Apartment
This is the interior of an architects’ home from Minsk. The two-level apartment is designed in a minimalist style and is entirely white. The kitchen is completely hidden in a cabinet. Behind the doors, there is the working surface, utensils, microwave oven, cooktop, oven, and sink. A refrigerator is built-in nearby. When the doors are closed, it’s simply a cabinet, part of the white interior. There is no visual noise, which is precisely what a minimalist space requires.

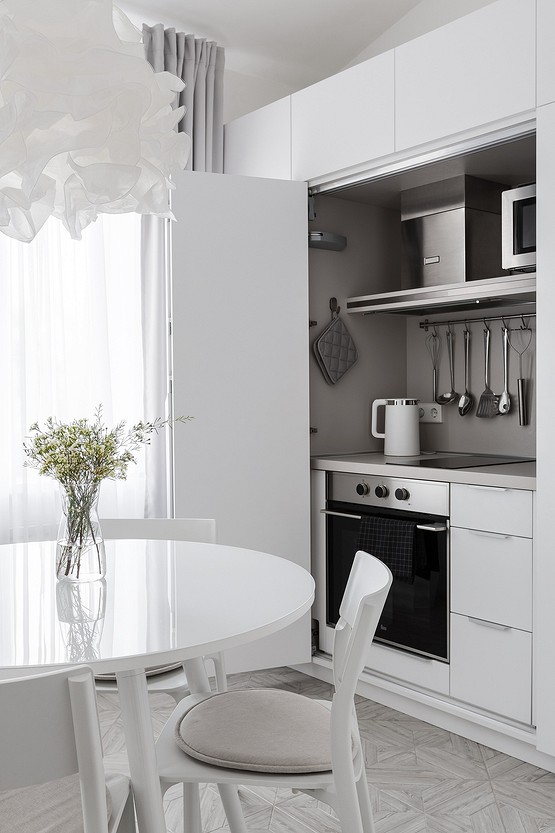
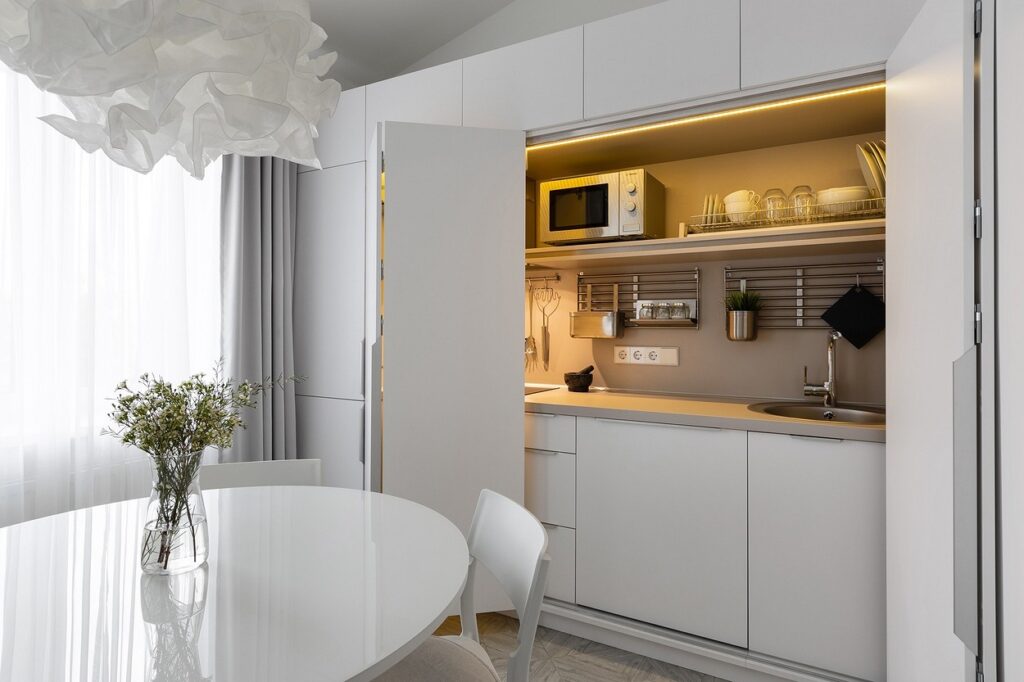
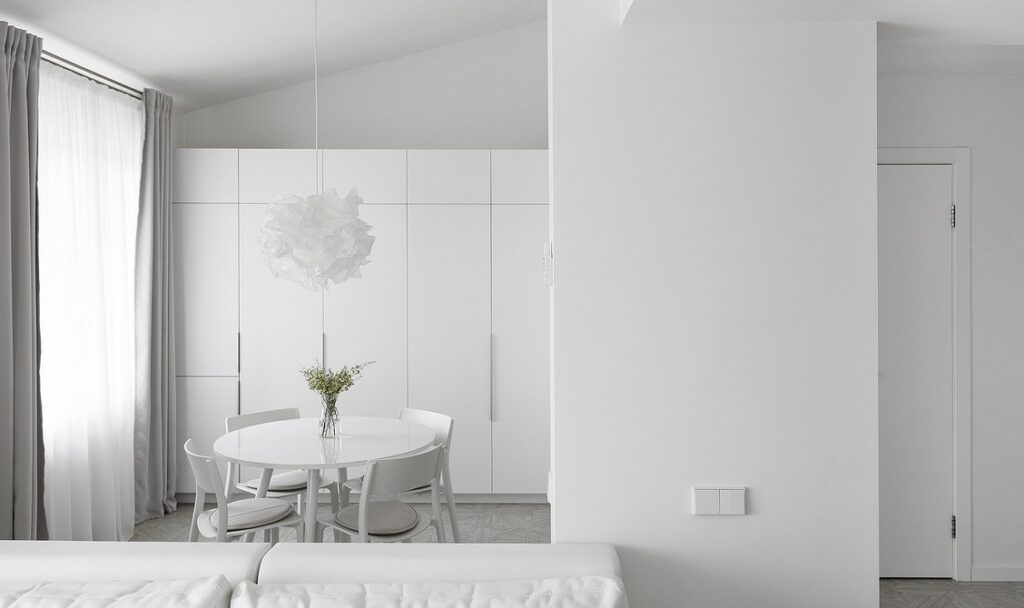
Hidden Kitchen with Mirror Sliding Doors
In this white apartment in modern classic style, they managed to hide the utility of the kitchen in an exquisite way. Cabinets with appliances are hidden behind sliding doors. The style of the doors concealing the kitchen is identical to the doors leading to the adjacent bedroom. The mirrors on the doors reflect light, make the space visually larger, and add a touch of elegance.
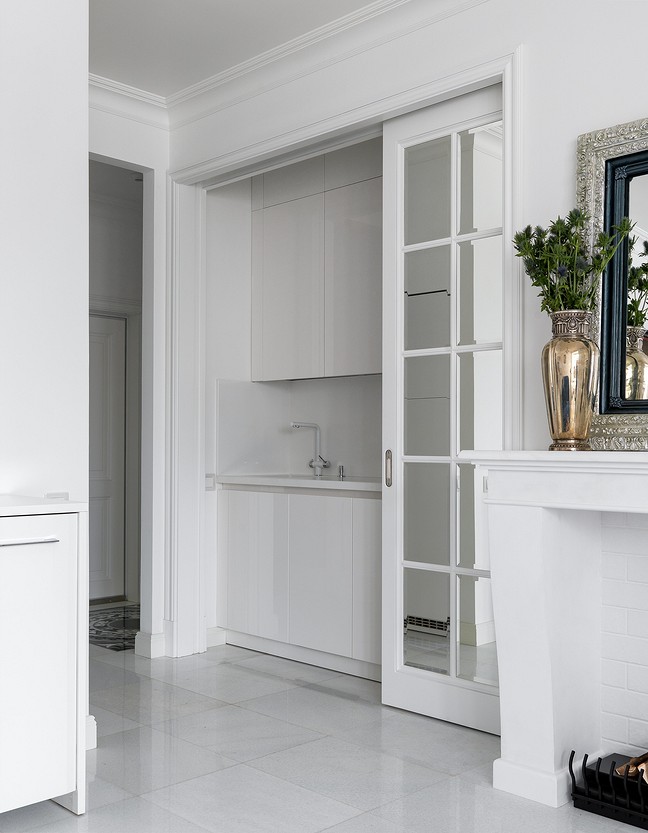
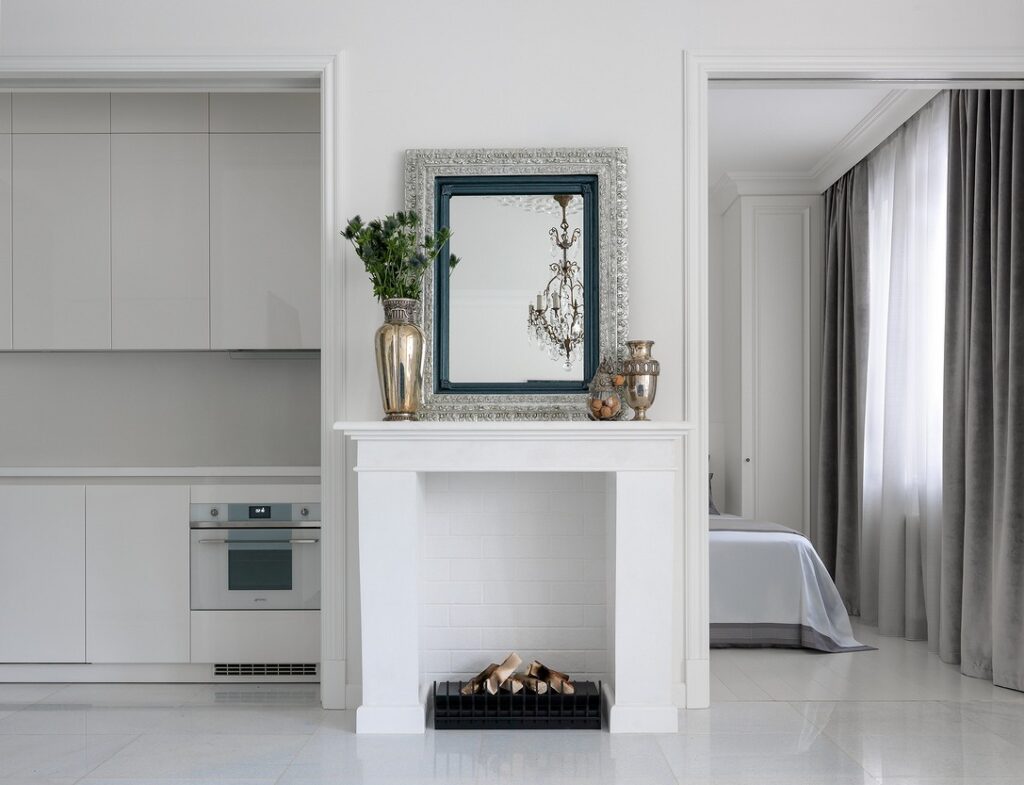
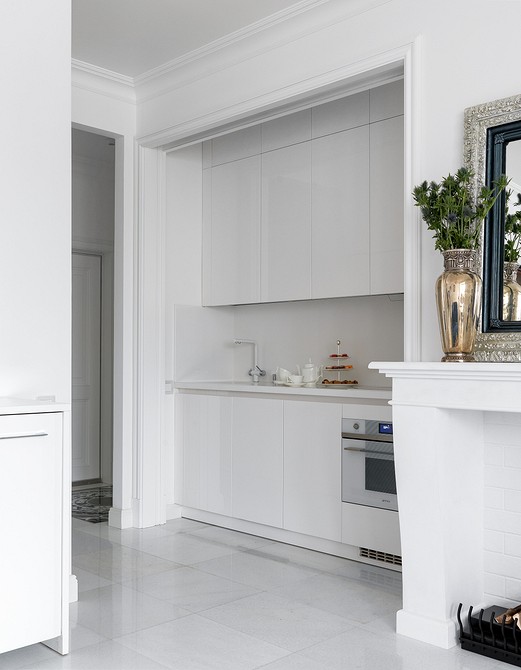
Hidden Kitchen with Parallel Layout
Project by an architectural studio from Portugal. The kitchen has a parallel layout, with a cooktop, oven, and sink on one side, and an empty working countertop on the other. Of course, there are plenty of cabinets for storage. Both parts are hidden by accordion doors, which turns this area into a minimalist corridor.
Note: this is a gas cooktop. In Russia, you may not be able to implement such a hidden kitchen solution if you have gas installed; you should consult with relevant services.


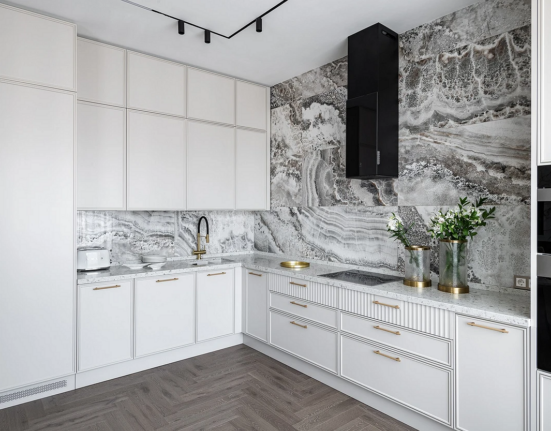
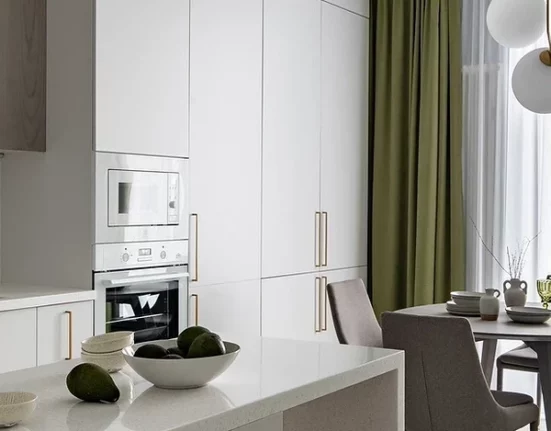
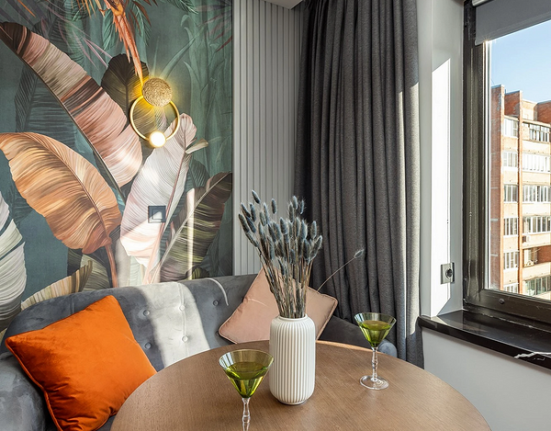
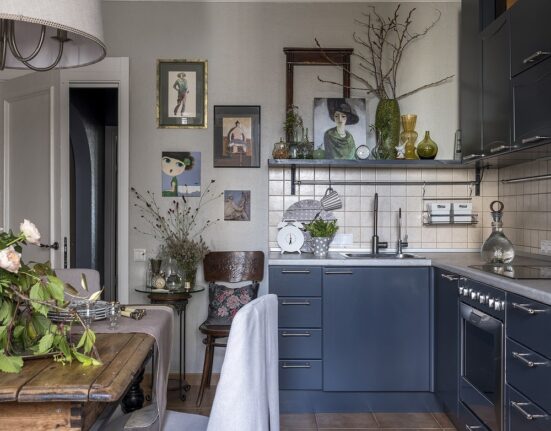
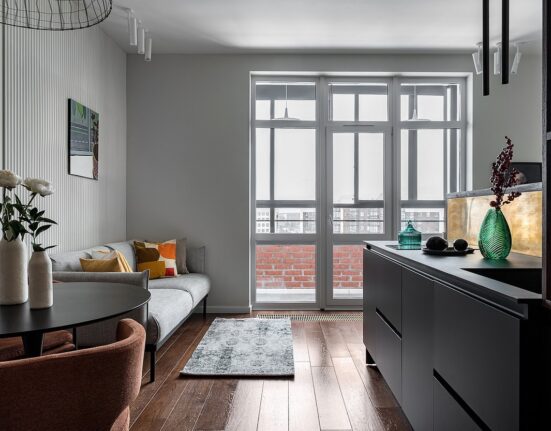
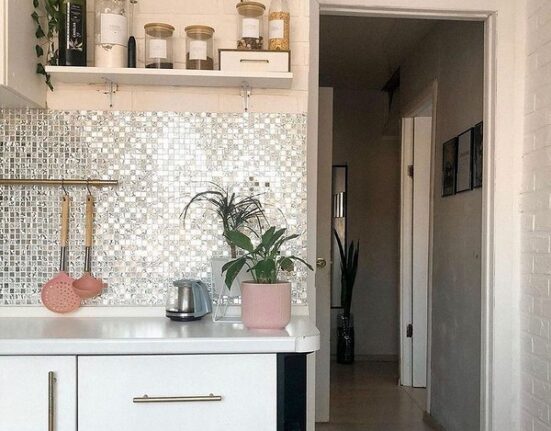
Leave feedback about this