Transparent kitchen cabinet doors are common, but usually, they’re only found in the upper part of the cabinetry. In this project, the designer took a bold and highly effective approach by including several sections made entirely of glass, from floor to ceiling. These showcase beautiful dishes, including a collection of goblets, and bottles (for which a wooden rack inside the cabinet with appropriately sized compartments is provided). As a result, the transparent inserts make the bulky cabinetry appear not so bulky.

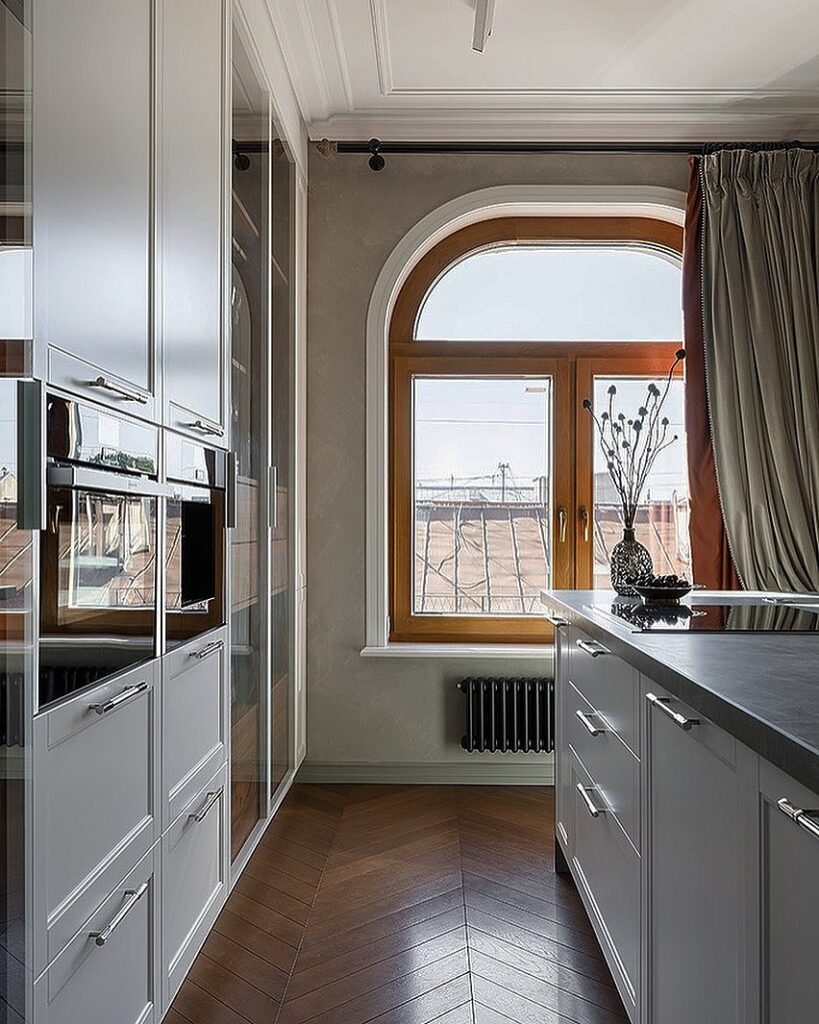
Narrow Dish Rack
The area of this single-room “Khrushchev-era” apartment is just 312 square feet (29 square meters), with the cooking zone occupying less than 65 square feet (less than 6 sq. m). To maximize the available space, the apartment owner added a narrow rack to the corner cabinetry and windowsill table. It fits perfectly between the window and the refrigerator. The shelves conveniently hold tall, bulbous goblets, and there’s also room for mugs or, for instance, a fancy teapot.

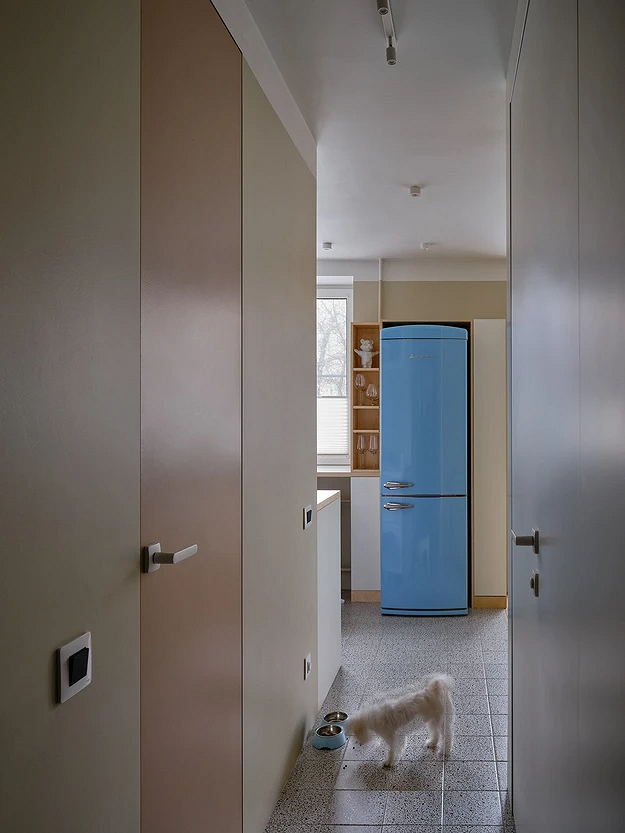
Woven Baskets Instead of Drawers
The kitchen in this project turned out to be truly original. The designer created the cooking zone herself, opting for a storage system made of concrete blocks instead of the usual cabinetry with drawers and shelves. The blocks are empty inside but are filled with woven baskets of various sizes – they partially replace drawers to avoid creating visual clutter in the kitchen. Some blocks are left empty to combine closed storage with open storage.
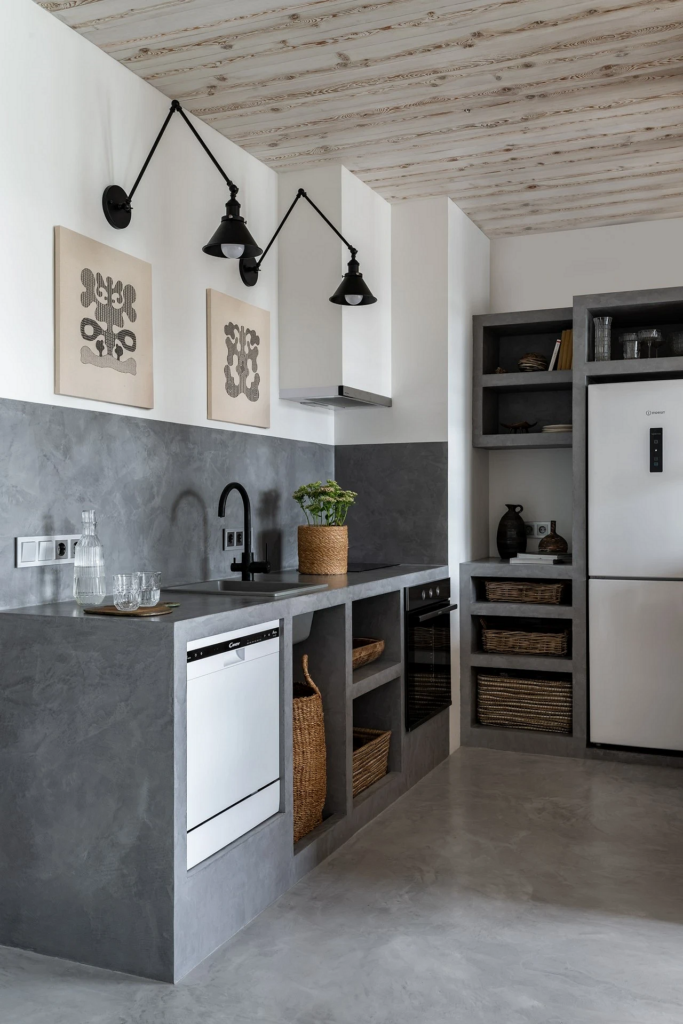
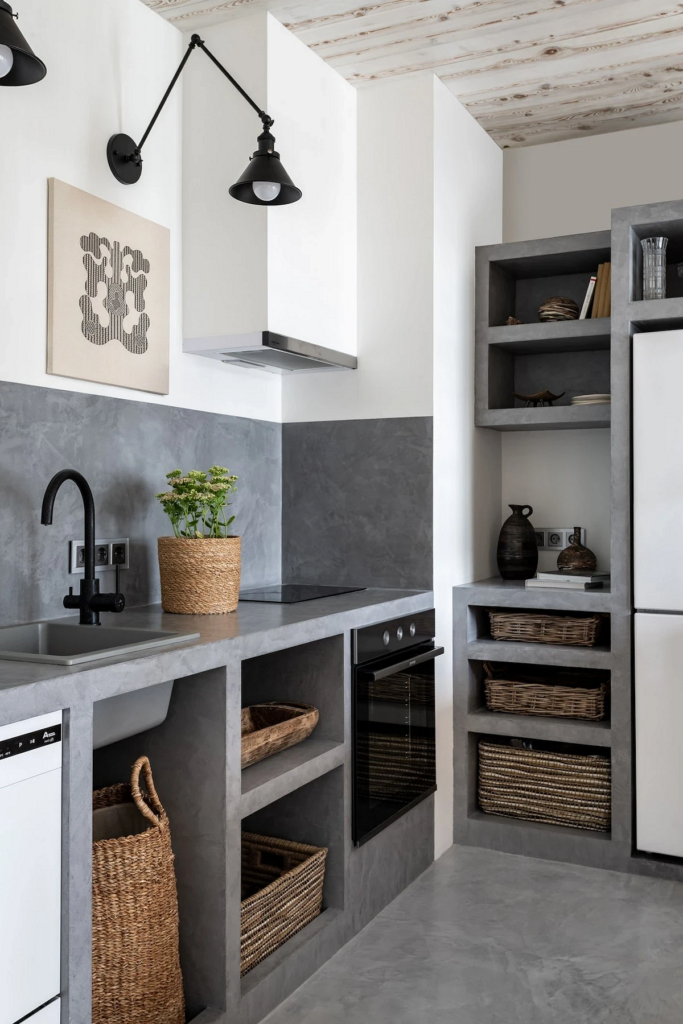
Cabinetry in the Color of the Walls
Those who cook often and a lot can’t do without a full-sized kitchen cabinetry. In this project, it’s not even corner-shaped but U-shaped, and yet it looks weightless. The designer achieved this effect through classic techniques. First and foremost, there’s an exact match between the color of the cabinet fronts and the walls: they blend together, making the furniture’s size less noticeable. Additionally, the combination of upper cabinets, open shelves, and empty space on one side worked well. As a result, the cooking area has enough storage space without appearing bulky.
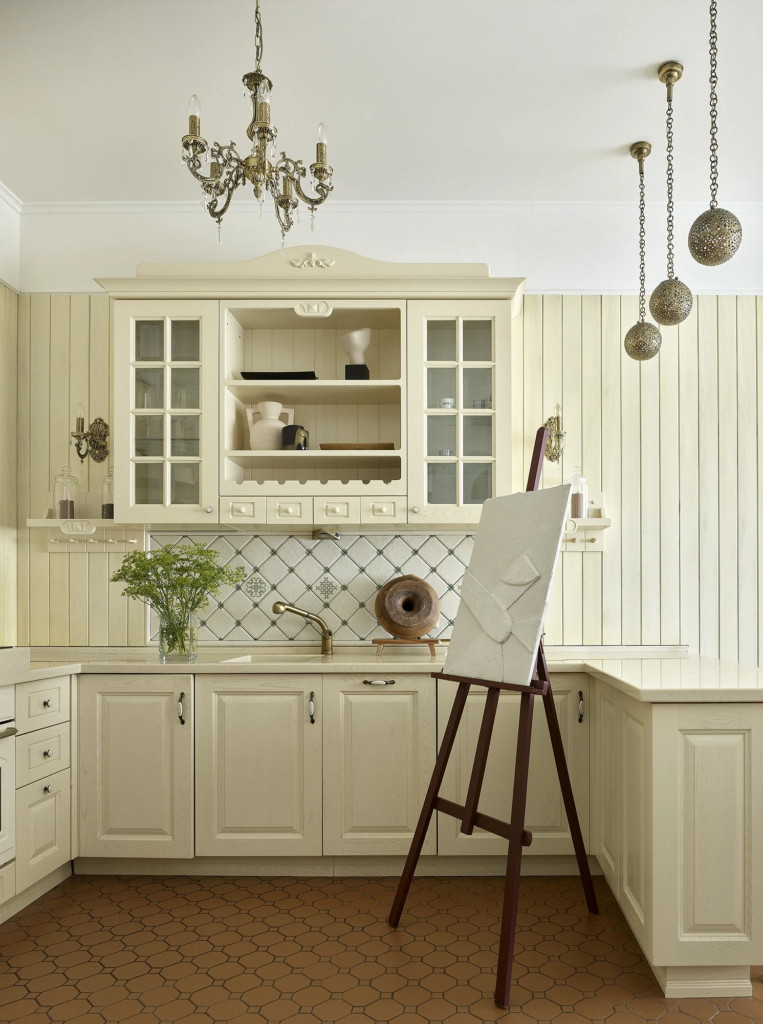
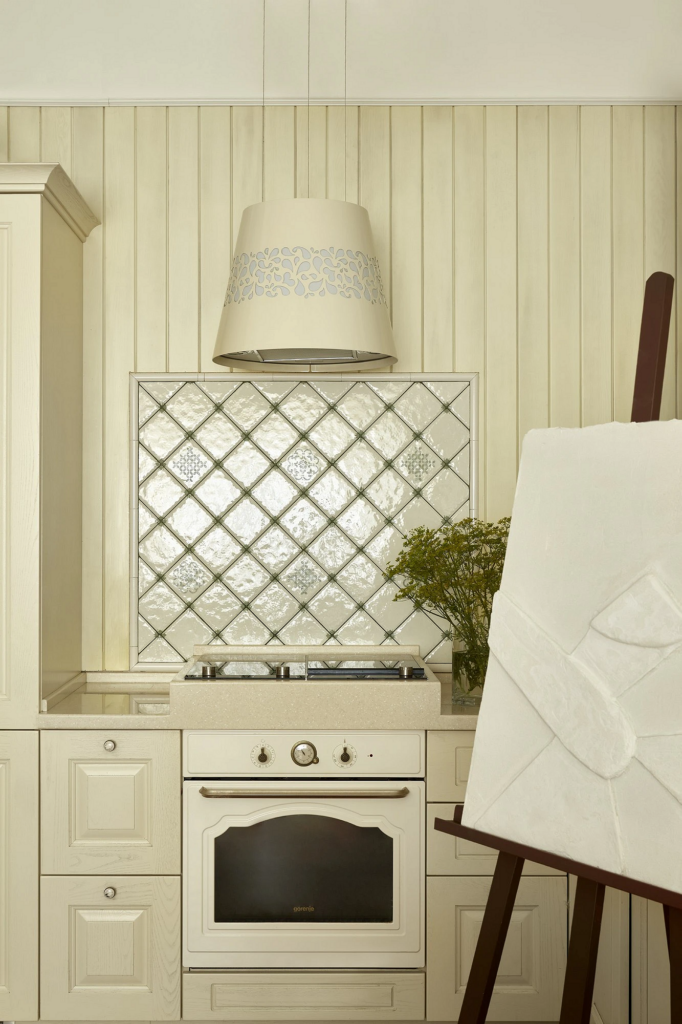
Not Just Kitchen Utensils
We’re used to storing only cooking-related items in the kitchen. But does it have to be this way? For example, in this project, the space turned out very lively, detailed, and most importantly, multifaceted. Kitchen utensils are stored in the cabinetry, but there are also open shelves with decor. And opposite, there stands a tall dresser where books, vases, and even a bird cage are stored. Combined with a collection of paintings on the walls, all this makes the kitchen cozy and memorable.
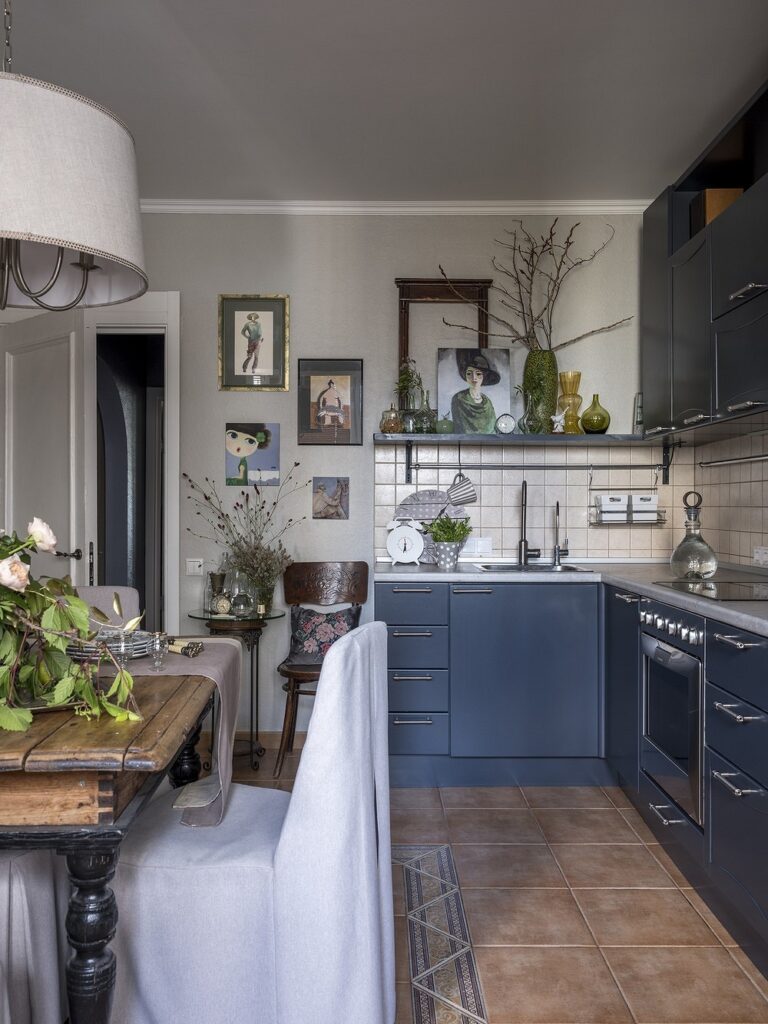
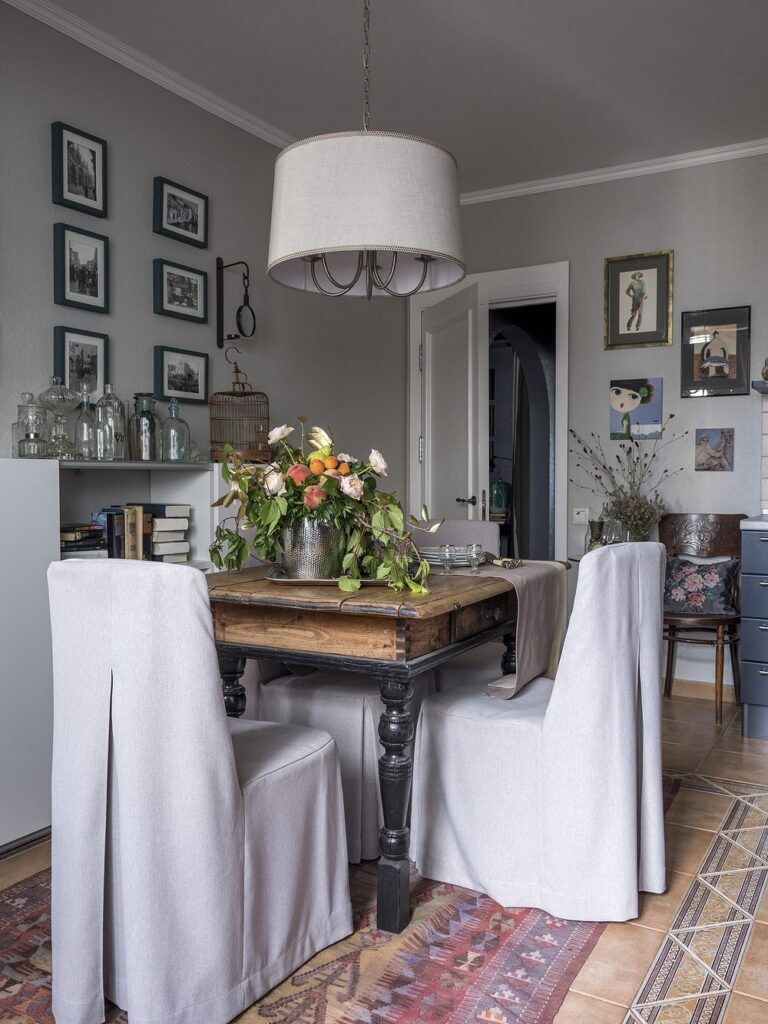
Hooks All Over the Wall
Open storage in the kitchen usually means several rows of shelves with beautiful dishes and glass jars of spices on display. But this project is different: the lower cabinets have enough space, so the designer skipped the traditional upper tier. However, the wall isn’t left empty – along the entire length of the backsplash runs a wooden railing with hooks. It’s surprisingly spacious: here, you can hang mugs, pans, cooking accessories, herbs, kitchen towels. And there’s still room for decor!
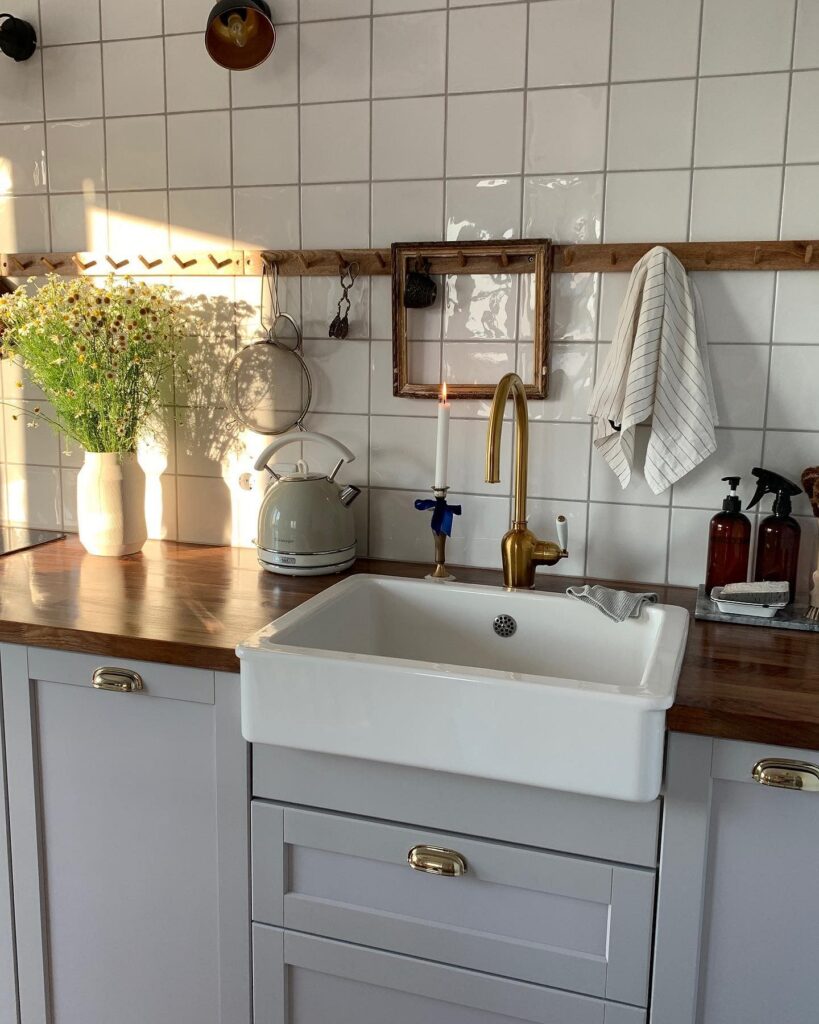
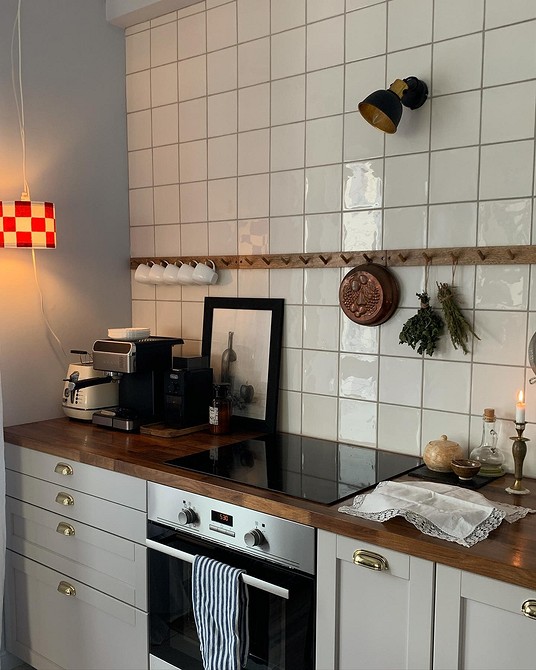
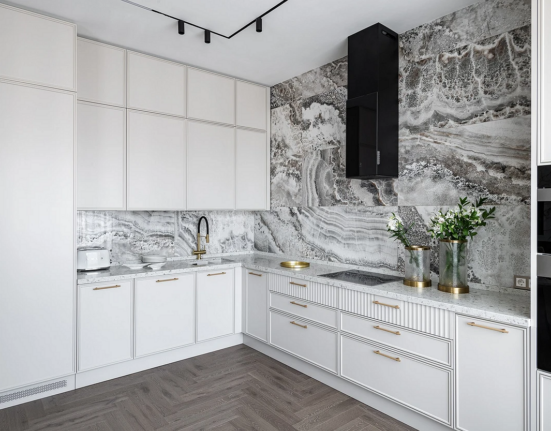
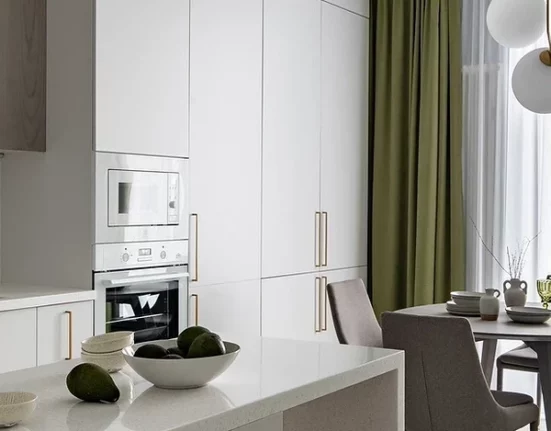
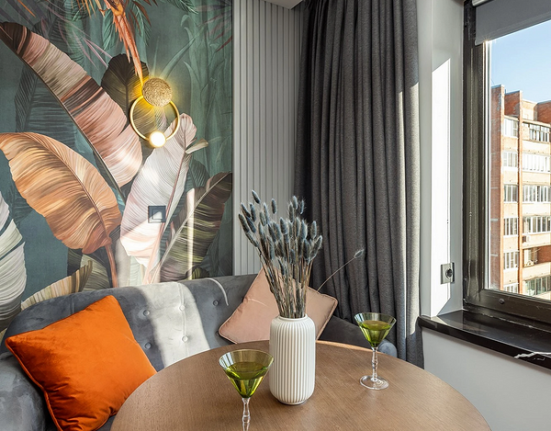
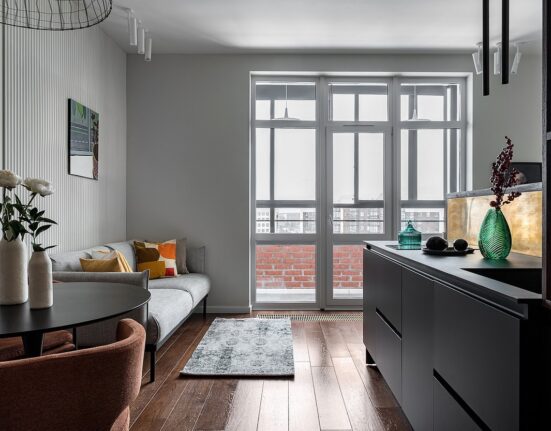
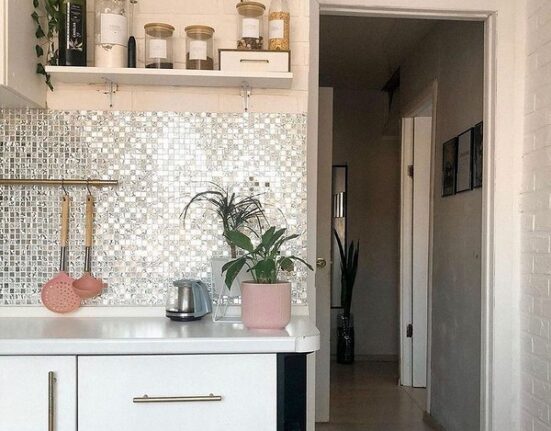
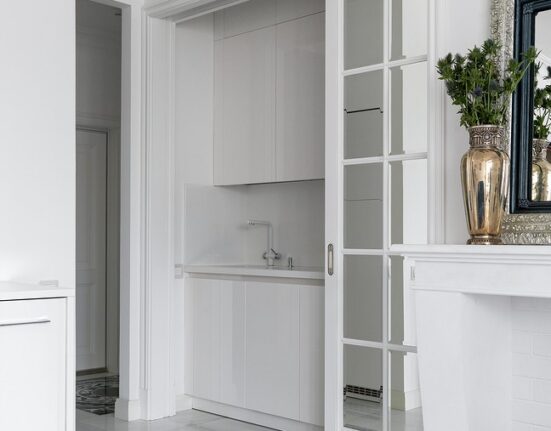
Leave feedback about this