If you want to entertain guests in the kitchen, it’s essential to arrange at least a small dining set. You can save some space by replacing two chairs on one side of the table with a narrow bench, which can also accommodate two people. This way, the entire dining set will become slightly smaller in size, making it easier to fit into a small space. Moreover, you can make the bench foldable and stow it away when not expecting guests, and push the table closer to the wall, or choose a model with storage underneath.
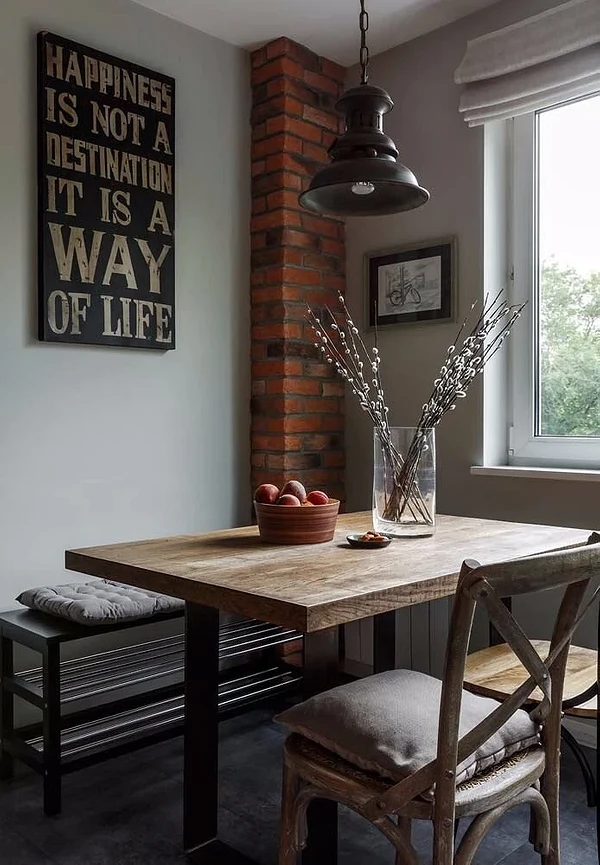
Turn the Table Lengthwise to the Wall
Most often, dining tables are placed with their longer side against the wall to allow for more free movement between the dining set and the kitchen units. However, when guests arrive, it’s much more convenient when the furniture is oriented lengthwise: this increases the tabletop area and even the number of seating spots, as you have access to two long sides instead of one. If the kitchen’s width permits, you can leave the table positioned this way on a daily basis.

Choose a Narrower Table
Another way to fit all the necessary furniture in the kitchen is to select a model with a narrower tabletop. Saving an extra 2-4 inches might not significantly affect the dining or bar table’s capacity, but might just be what was needed to accommodate chairs on both sides. If you’re not hosting large feasts, a large table will not only be inconvenient but also impractical, so in this case, opting for a more compact version is a wise choice.
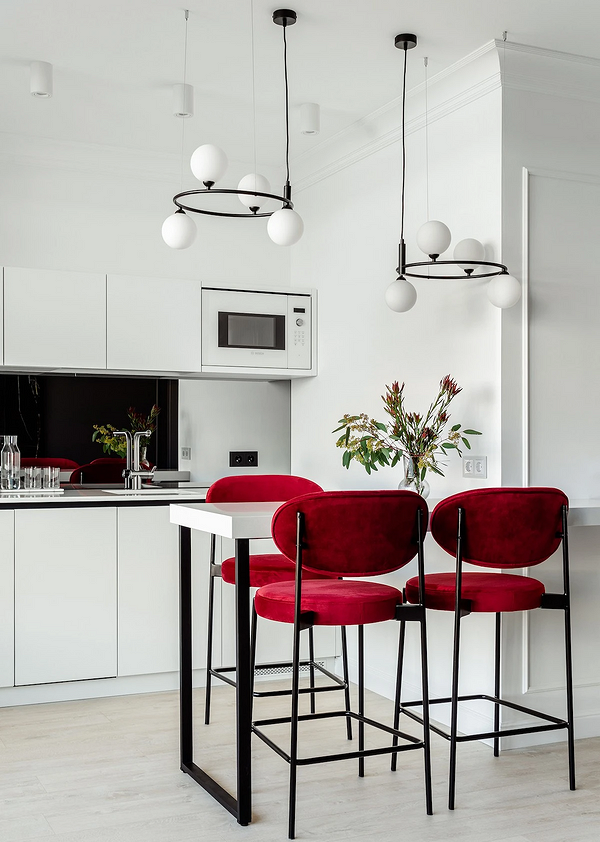
Choose Chairs That Slide Under the Table
On a small kitchen, chairs without high backs or stools that can slide under the table greatly help save space. This is a great option for both traditional dining sets and bar counters. When extra chairs are not needed, simply tuck them under the tabletop—no need to carry them away. This way, the kitchen will be more spacious when not entertaining guests.
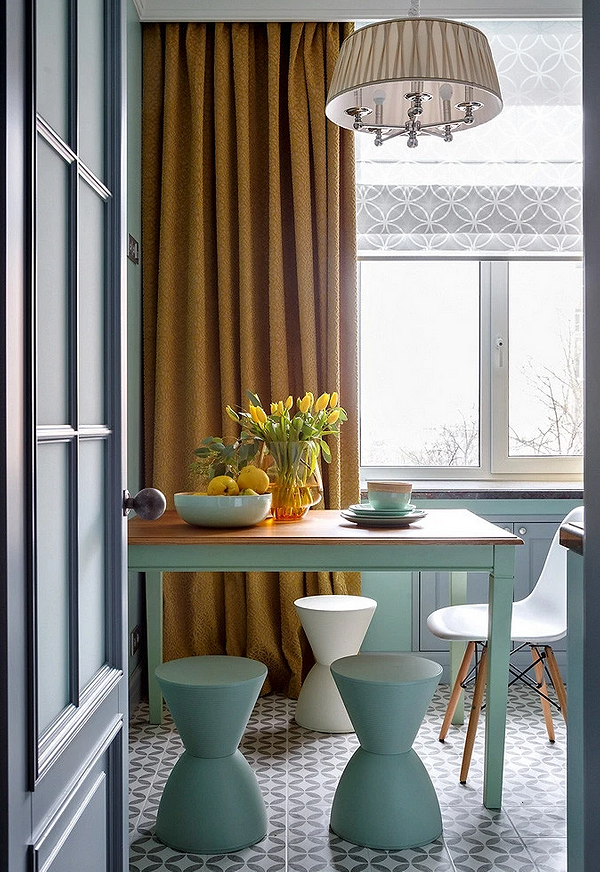
Reduce the Size of the Kitchen Units
The main thing about entertaining guests in the kitchen is having a comfortable dining area. If there isn’t enough overall space for it and a large cooking area, and you don’t cook too much, it’s definitely worth reconsidering the size of the units. Assess whether you need them as large as initially planned. Perhaps, you could do without a couple of sections or replace some appliances with more compact ones (for example, choose a two-burner stove instead of a four-burner panel).
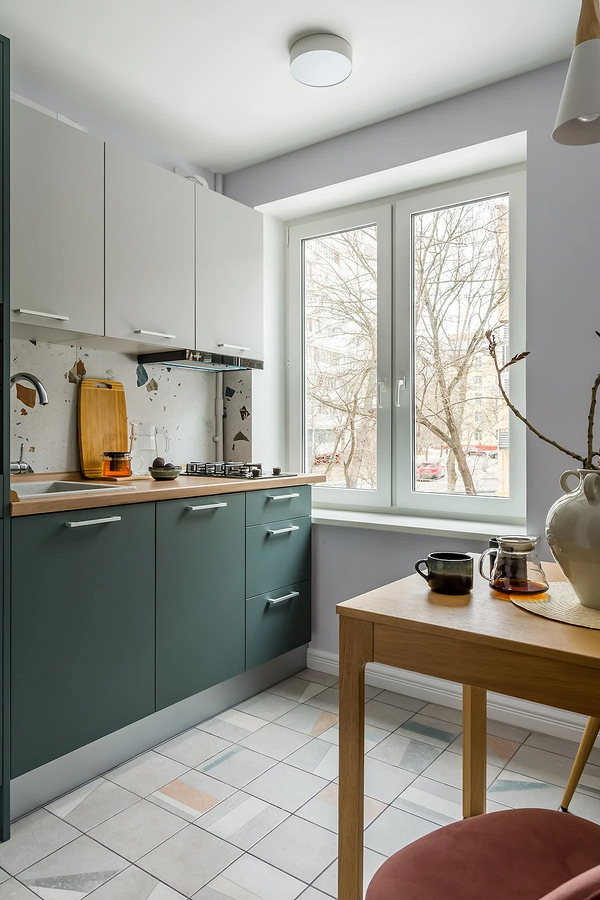
Replace Some Furniture with a Sofa
Replacing part of the chairs with a sofa can make seating at the table more comfortable. Three people can easily fit on its seat, whereas only two chairs would occupy the same space. It’s indeed possible to find a spot for a small sofa even in a very tiny kitchen, plus there are various multifunctional models available, such as those with storage inside or fold-out options, providing additional sleeping space.

Use Folding Chairs
Transformer furniture is an excellent solution when a small space needs more functionality. For the dining area, you can purchase a few extra folding chairs that are easy to store away when not in use, such as on a balcony or by making hooks for them on the wall. When you have guests over, they can take their places, making the dining area more accommodating.

Make the Table an Extension of the Kitchen Units
A small dining area for a few people can be created by extending the countertop of the kitchen units and complementing it with chairs. This way, you can utilize a high windowsill or create a classic bar counter with chairs on both sides. This option is not for lavish family feasts, but it’s perfect for cozy gatherings with a couple of friends over a cup of tea.
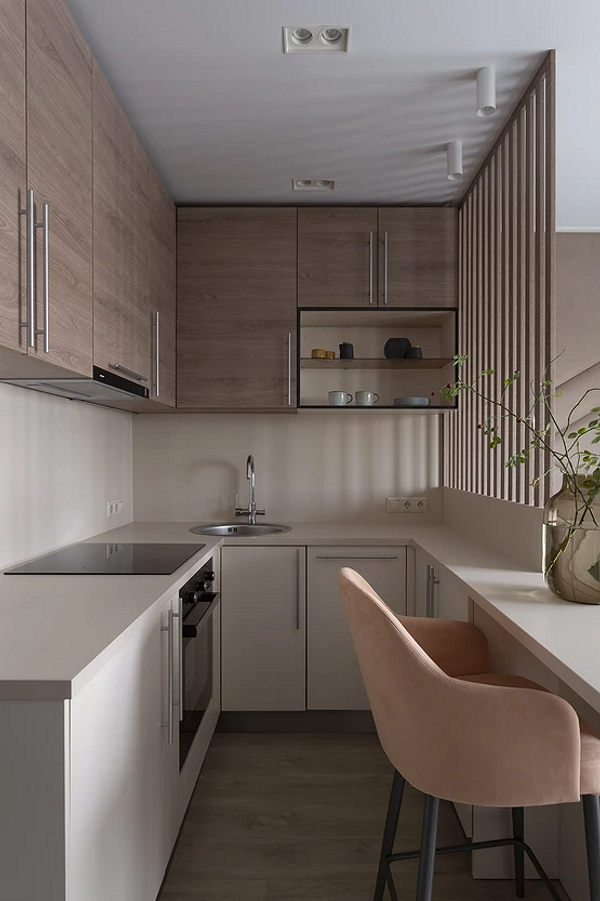
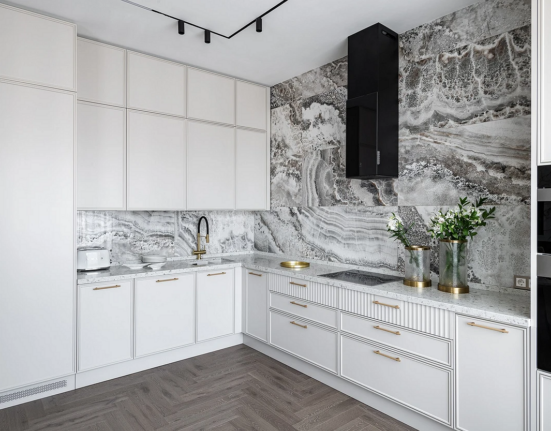
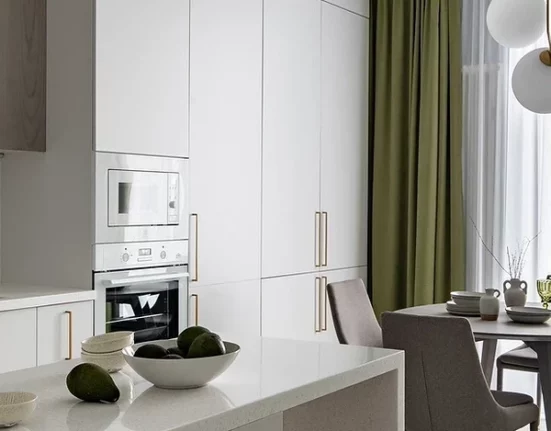
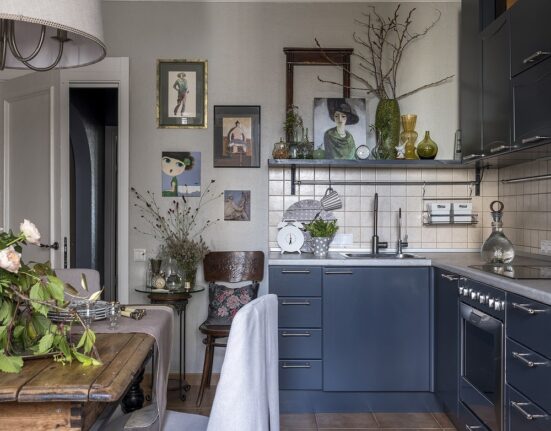
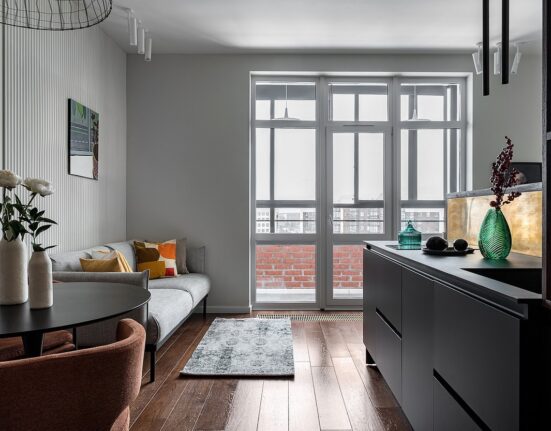
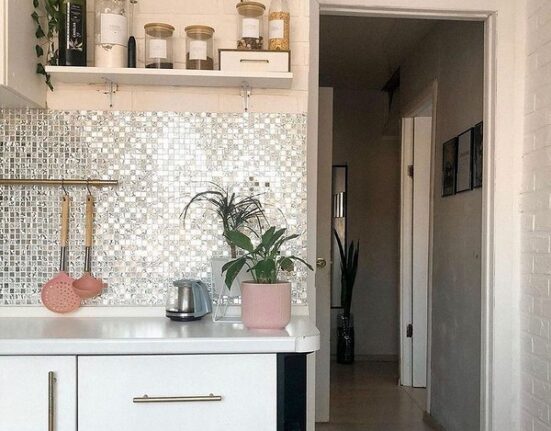
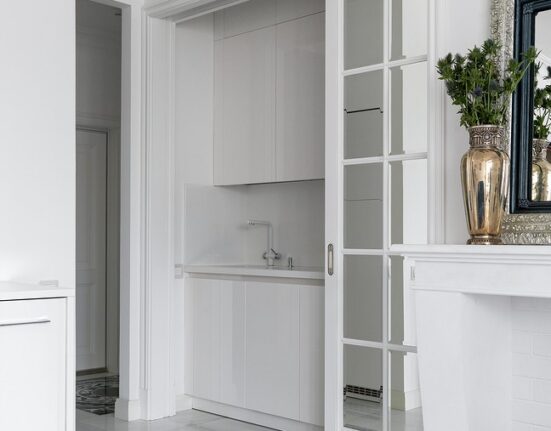
Leave feedback about this