Interior designers have given tips on renovating and furnishing small spaces
The kitchen is not just a place to cook. For many, it’s the place where most of the time is spent with family, friends, and in light of recent events – even remote work.
Designing a small kitchen is no easy feat. You need to fit in all the essentials and make the space look spacious and cozy at the same time. Interior designers have shared their tips on how to make a small kitchen both stylish and functional.
Common Mistakes in Small Kitchen Design
Overloading with Furniture
The most common mistake when planning a kitchen is trying to fit as much furniture as possible in a small space, in an effort to place all kitchenware. However, with today’s fast-paced lifestyle and modern realities, we rarely use a large amount of dishes. This is especially important for those with a small kitchen. It’s also important to keep in mind that the accumulation of furniture in a small space actually makes it look even smaller. This leads to another common mistake, when during kitchen planning, attempts are made to fill all free walls with furniture.
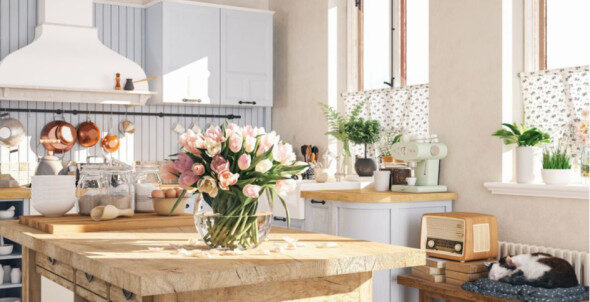
Corner Kitchen
Many people try to place furniture in the corner. I think this is impractical because a corner kitchen doesn’t add much useful space, but it takes up space and narrows down the passages, which are so necessary in a small kitchen. So I would recommend in a small space to give preference to a linear kitchen along one long wall. And if there is a need to make a corner kitchen, to visually unload the space, I recommend making one wall with ceiling-to-floor cabinets and the other with only bottom cabinets without using the top ones. He explained that this approach will expand the space and make the kitchen interesting and modern.
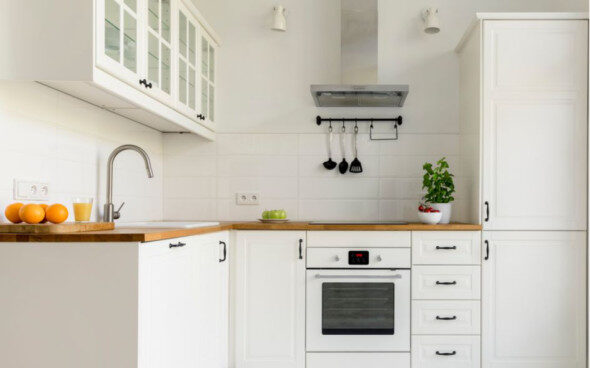
Corner Sink
Another common mistake in kitchen design is the use of corner sinks and corner cooktops. This is not functional and takes up too much space.
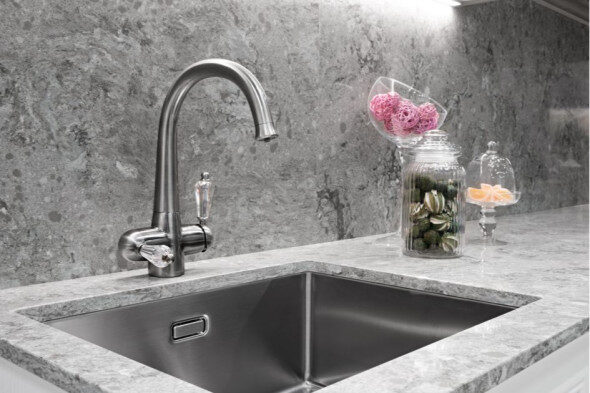
Baroque and Classic
In a small kitchen, it is especially important to choose the right style for the future interior. For example, baroque or classical style takes up too much space and are only suitable for large spaces, while modern style, loft or minimalism is more appropriate for a small kitchen. I would particularly focus on the style of minimalism, which combines the use of natural materials with a minimum amount of furniture and decor.
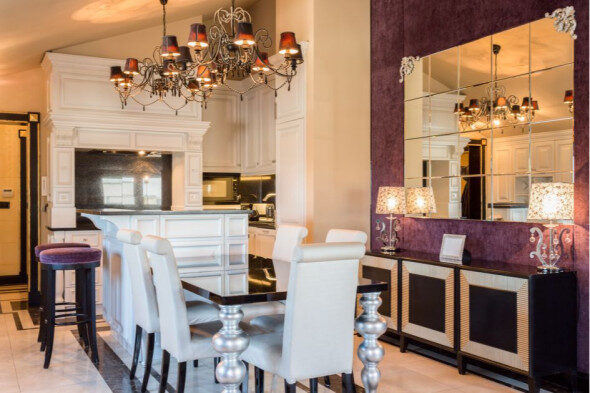
How to Properly Design a Small Kitchen
Monochromatic Finish and Wood
The space of small rooms can be visually enlarged by combining a monochromatic wall finish with inserts of natural materials such as stone, wood, or decorative plaster. Decorative plaster has become a favorite in wall finishes due to its properties. Decorative plaster can be washed even with a metal brush, is scratch-resistant, and retains its appearance for many years.
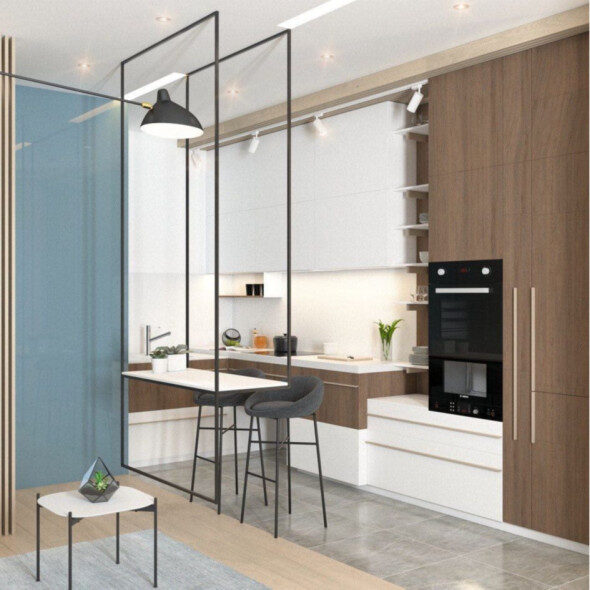
Light Tones and Gloss
When choosing cabinet fronts, it’s best to opt for glossy ones, as they make the kitchen look expensive and visually increase the space. When it comes to color, light colors are suitable for small spaces. I would recommend using white, as it’s versatile and goes with everything. Along with white, you can also use dark tones, but in combination with white and light elements. The combination of white cabinet fronts and oak veneer fronts is foolproof.
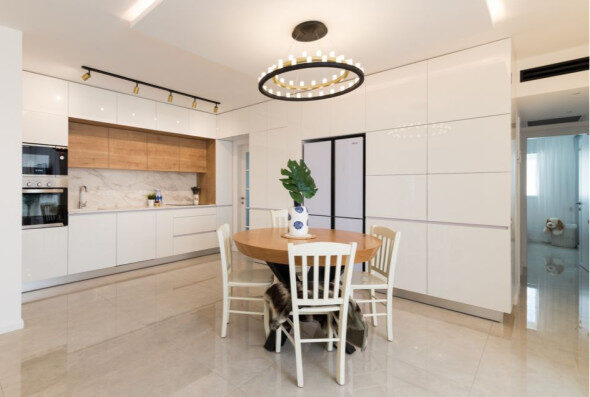
Appliances and Furniture
First, it’s important to understand what is necessary in a modern kitchen and what can be skipped. For a small space, high-end cabinets that reach the ceiling are a great solution, as they can accommodate everything: an oven, microwave, and refrigerator. A dishwasher should be compact. A sink and stove can also be compact, but this advice is only suitable if space is really limited, as it can affect convenience. Also, all appliances that the homeowner plans to use frequently should be included here: a coffee machine, water filter, mixer, etc. because they will also need a permanent place. A bottle storage drawer can be skipped to make room for something more important.
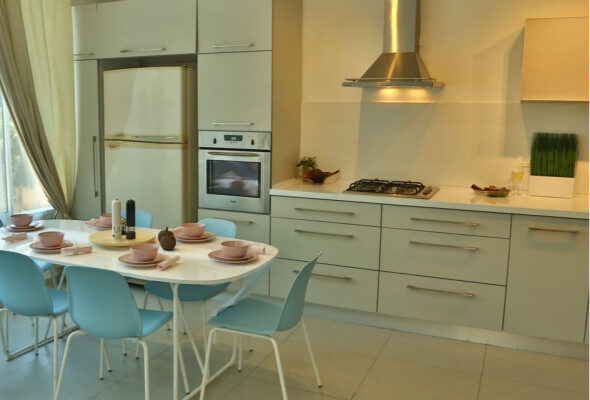
Bar Countertops
When decorating a small kitchen, you can skip the dining group and install bar countertops. This snack area not only looks more advantageous in a small space, but it also better suits an active lifestyle with no time left for cooking.
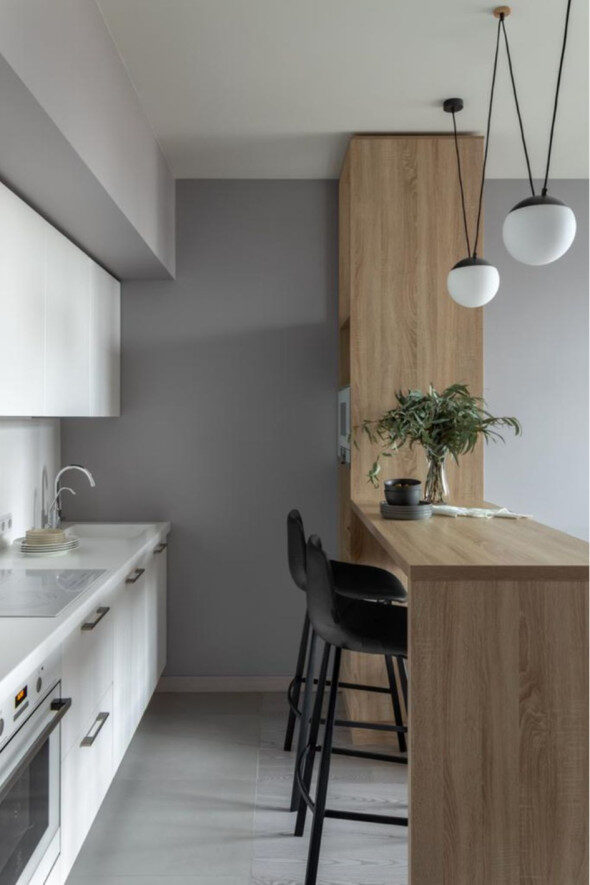
Furniture Modules
Special furniture modules, which are becoming increasingly popular, can rightfully be considered an efficient solution for small kitchens. The manufacturers fit all the equipment and storage systems into compact and functional blocks that make up the necessary interior. For such a kitchen, more ascetic sets of equipment and furnishings are selected, leaving only the essentials.
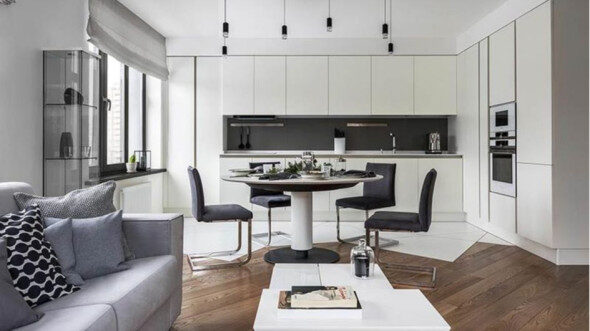
Small Extractor
When planning the design of a small kitchen, it’s best to forego large extractors that consume a lot of space. For example, the smallest kitchen, less than a meter, was designed in an art studio where the task was to fill the space with the scents of coffee and vanilla buns. As a result, it was equipped with only a hood and a coffee machine in a column. No stove panels or extractors! The kitchen is primarily an auxiliary room, so its design is more often minimalist. Then it’s easier to avoid mistakes.
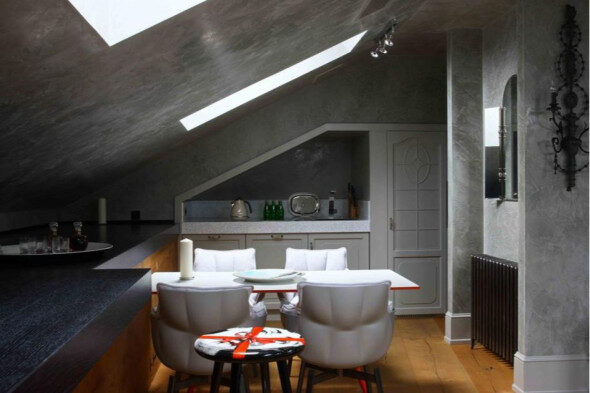
One-Wall Layout
If the kitchen space is narrow, there are three options for the layout. The best option is to make the kitchen one-wall. However, if the window in the space allows you to place the kitchen base at its level, then you can confidently try out different configurations. It also makes sense to combine the kitchen with the adjacent space or to consider placing a doorway on the kitchen along the length of the wall.
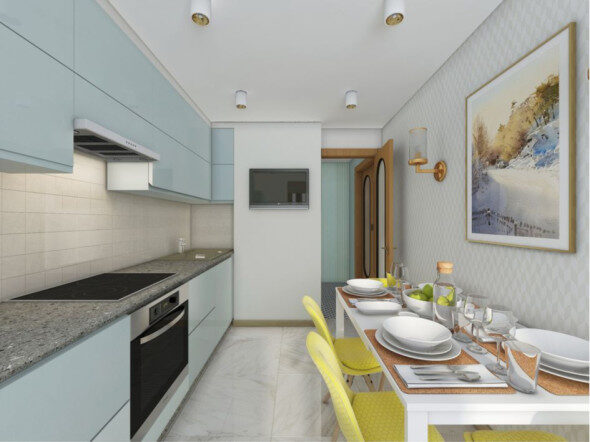
Style
When choosing a small kitchen, it’s best to go for a modern style with smooth fronts, in a color that is similar to the wall color, so that the space appears larger than it actually is. Classic fronts and elements are only suitable for full-fledged, large spaces. If you really want classic elements, you can try a Provence or rustic style.
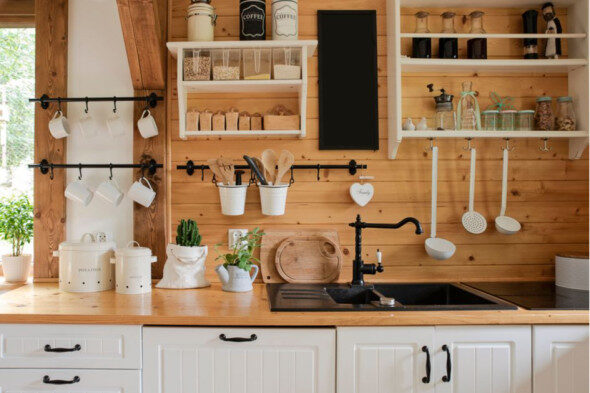
Lighting
- Lighting
Special attention should be given to lighting. Under-cabinet and over-cabinet lighting visually lightens the kitchen. It is also important to use different types of lighting – this allows you to zone the space, visually enlarge and make it more interesting.
Small Kitchens in Different Styles
Minimalist Kitchen
A minimalist interior and light-toned finish will visually enlarge a small kitchen. Today, this style is no longer super-austere and can encompass many unusual shapes, colors, materials, and textures.
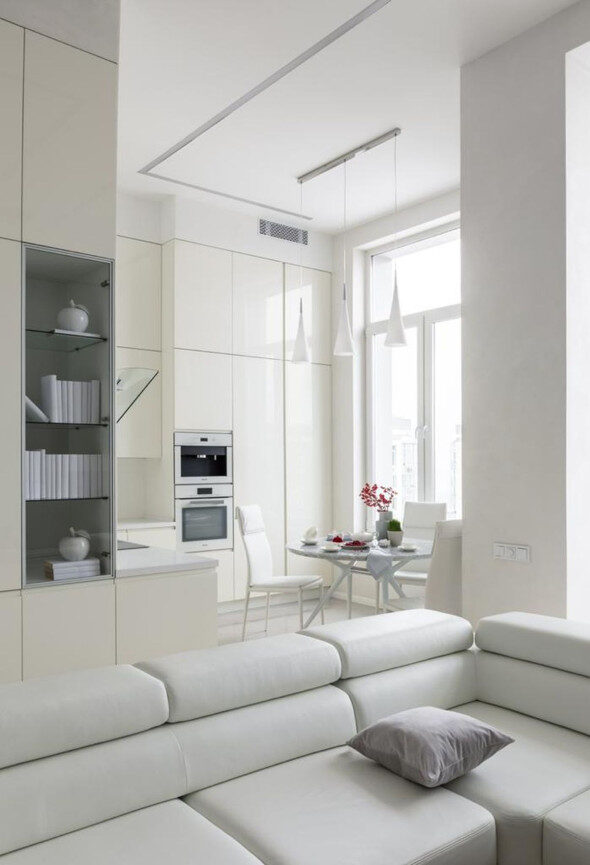
The Scandinavian style looks great both in large spaces and in small apartments. This style, which originated from Northern Europe, is very popular and has become a classic for many. It combines the clean lines, shapes, colors, and finishes.
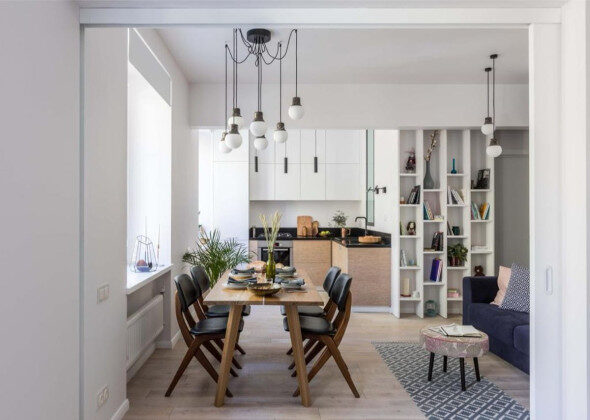
Kitchen + Living Room in a Modern Style
Modern interior design is often a mix of styles, with one direction dominating while the others complement it. It is perfect for the interior of a small kitchen, as one of the main principles of modern style is minimal furniture, decoration, and items.
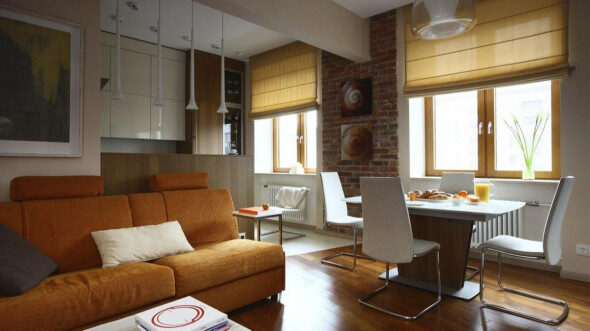
Small Kitchen + Living Room in Eclectic Style
This interior design style combines eclectic and classical elements. This solution does not put strict limits on one style – it brings together history and modernity, elements from different countries and cultures. So, when decorating a kitchen in this direction, you can use items from long-gone eras.
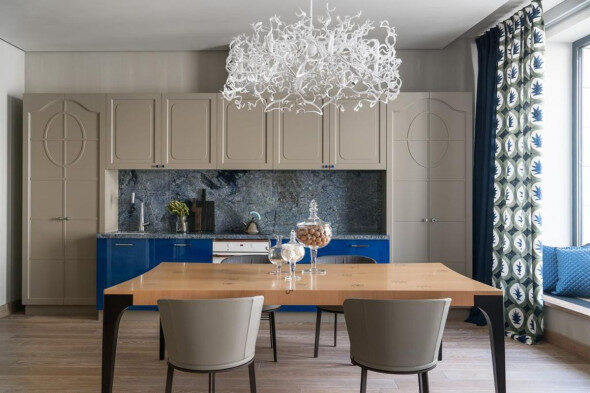
Kitchen in Urban Style
The urban style represents the spirit of stone jungles and the fast pace of life. It is characterized by bright colors, glass, wood, sharp black lines, and most importantly – functionality.
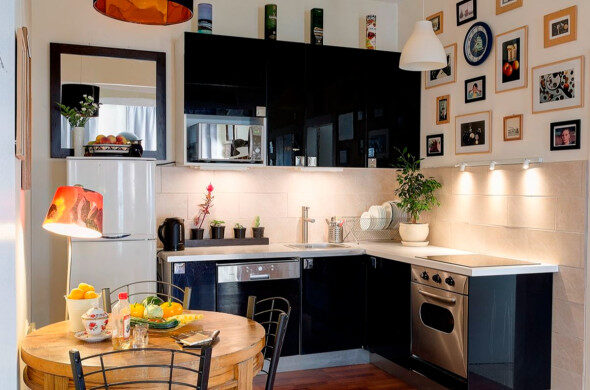
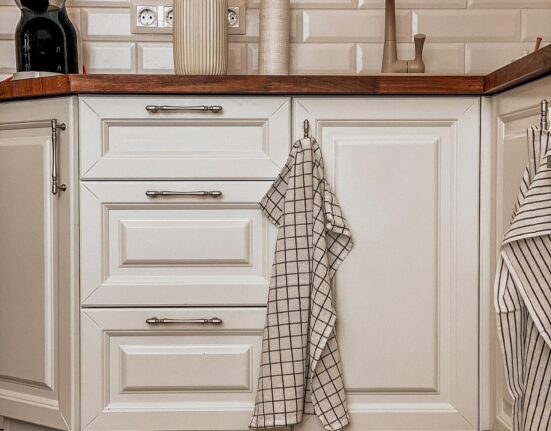
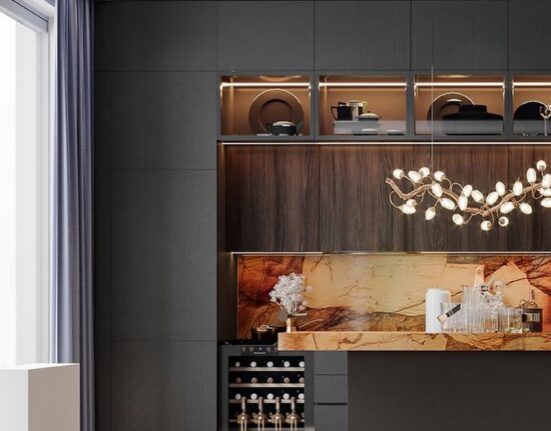
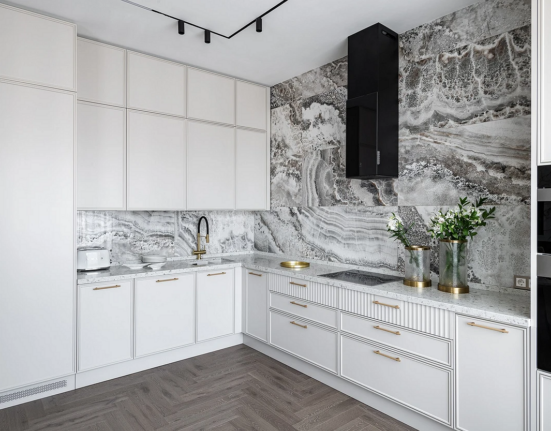
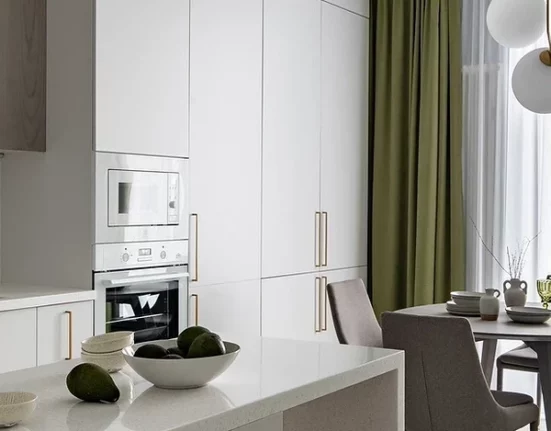
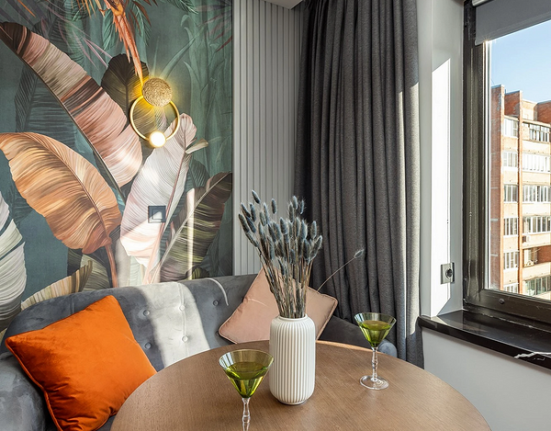
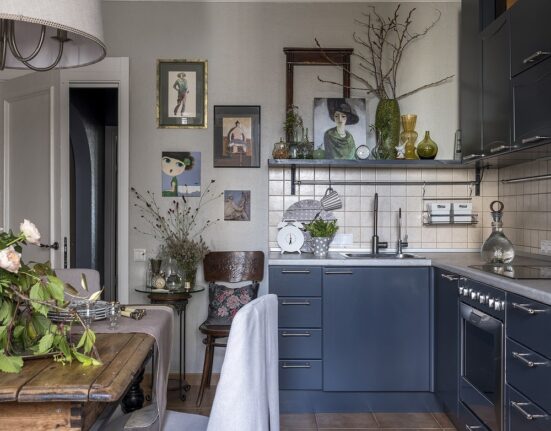
Leave feedback about this