General principles of modern style in interior design
- Lots of open space, minimum furniture, decor and belongings.
- Subdued, dusty colors (white, gray, graphite, complex beige and brown shades). Bright color accents.
- Straight lines and a minimum of decorative elements. If there are glass inserts in the interior doors, they should have geometric shapes, not complex patterns; the facades of built-in furniture should be as simple as possible, without unnecessary embellishments and fillings. Any decorativeness is introduced in moderation on a general, quite restrained background.
- The interior design in a modern style should be functional, with well-thought-out zoning: the furniture supports the concept of different functional zones, such as sleeping, working, and reading areas.
- The materials, furniture, and finishes should be well thought out and durable, without being too trendy or faddish. The essence of modern interior design is to serve for a long time, not to become boring, and to avoid large-scale remodeling. Furniture is chosen to be used for at least 10-20 years, reflecting the trend towards environmentally-friendly consumption
- Lightweight curtains, such as Roman or blinds, or no curtains at all, are preferred over heavy draperies, which should be used only when functionally necessary, such as for room darkening or dividing different areas in a room.
- A new approach to wall decoration: having the same patterned wallpaper throughout the room is no longer in fashion. It’s now popular to make one wall an accent wall (e.g. with a bright color or wallpaper featuring a rich natural or geometric print), while the rest are painted in a solid color or left as simple as possible; or all the walls can be kept plain and simple, with paintings, posters, or other colorful accents serving as focal points.
- Low soft furniture with simple forms, often with thin legs.
- Replacing traditional cabinets in apartments and houses with storage systems (including long rows of mid-height dressers, wardrobes, and built-in “invisible” storage systems in niches). Often, there is also a trend of getting rid of the upper row of cabinets in kitchens.
- Smooth ceilings without decoration, most often painted white; a trend in modern apartment interior design is colored painted ceilings: pinkish, bluish, beige, sometimes even black.
- Multiple lighting scenarios for each room (for reading, for coziness, for working in the kitchen), and the fixtures can be stylistically different, but they must complement each other.
candinavian interior design is the most popular trend now, especially in the economy and middle segments. It can be done with minimal effort, and it’s cute, budget-friendly, and unpretentious.
The clean white Scandinavian interiors in the modern style are no longer popular. It’s fashionable to add bright colors (to have accents, standout walls, bold artwork), textures (wooden window sills, stainless steel or stone countertops), and ornaments. It’s better to use natural wood in finishing (floors, walls) or furniture. It’s not recommended to use imitative materials (e.g., floor tiles that look like wood).
Well-planned zoning is appreciated, which takes into account where we work, where we sleep, and where we drink coffee. And there should be a convenient place for every habitual action.
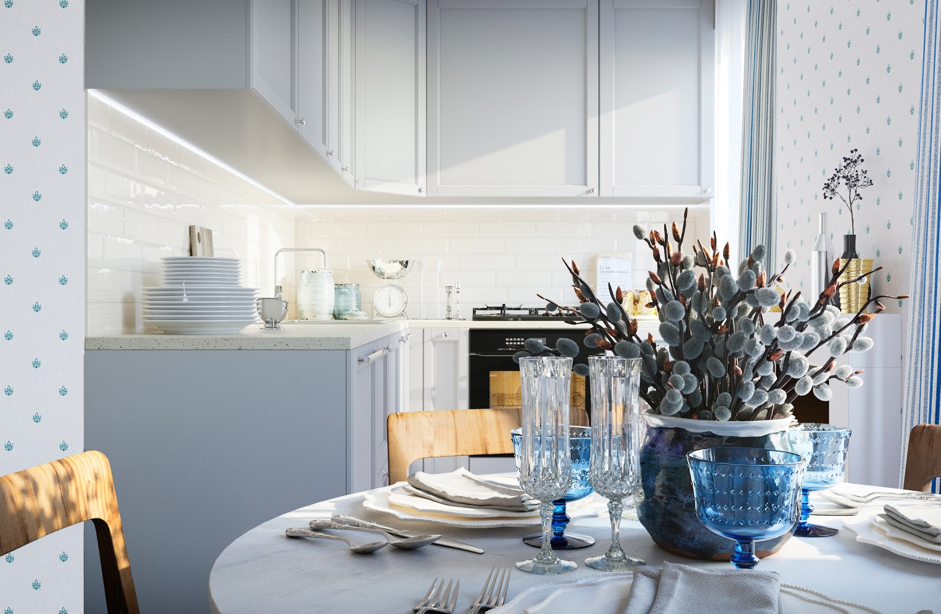
Doors in Scandinavian interiors are always white. The background interior is usually in muted tones (white, off-white, grayish, beige). Bright accents and elements are mandatory: Scandinavians often keep forms simple, but generous with color.
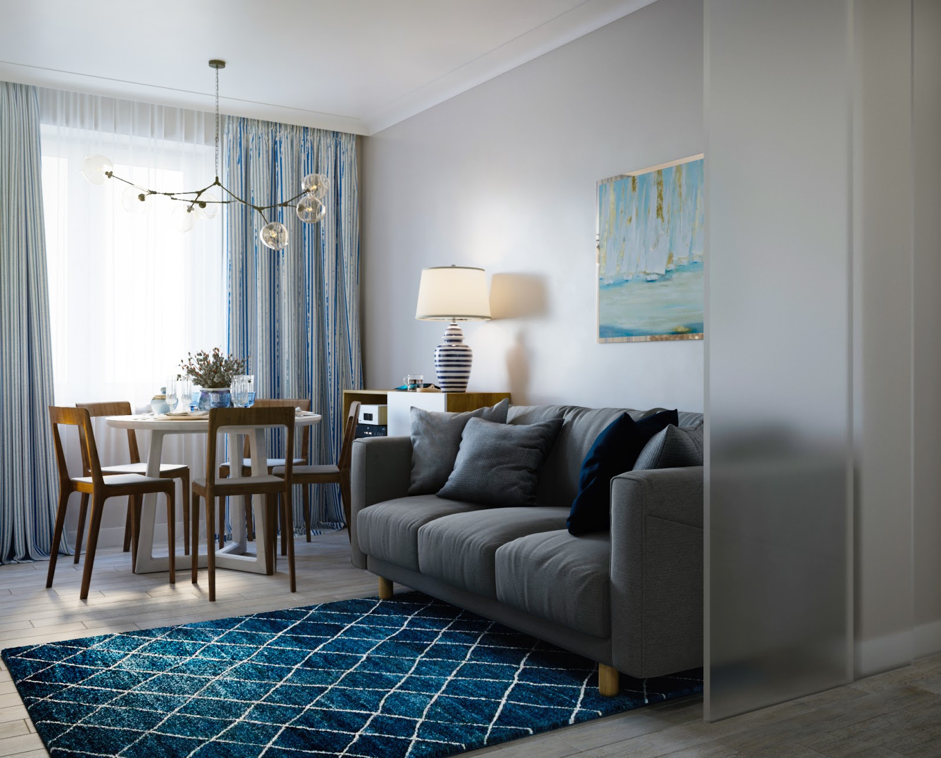
An important aspect is a slight eclecticism in choosing furniture and lighting fixtures. For example, the light fixtures can be in a modern or hi-tech style, while some of the furniture can be classic, such as Vienna chairs and armchairs in the style of the 60s with wooden armrests and thin legs.

And finally, posters, paintings, and photographs in frames, as well as carefully selected decor.
Minimalism and High-Tech
Surprisingly, this is not a budget style, although it looks simple in the picture. Unlike Scandinavian style, it requires perfectionism in everything. Starting from a perfectly planned zoning (you need to calculate the layout so that it is comfortable to live in the apartment, although it may look almost empty and even somewhat ascetic), ending with geometrically straight walls, joints and corners (you cannot hire non-professionals for construction work or do the finishing yourself).
Minimalism does not allow for decorativeness and elaborateness: each vase or pillow must be justified. In this style, you cannot just buy some tile for the kitchen backsplash or some dresser for the bedroom: everything must be perfectly matched. Appliances are only built-in, cabinets and storage systems open by touch (handles for furniture are an unnecessary decorative element here).
True minimalism does not tolerate artificial materials and imitations of natural ones. Wood-look porcelain tiles or marble-look tiles are not allowed here. Also, the direction is characterized by technological advances: everything is sensor-based and controlled by remote, from motorized curtains to smart home systems.
There is an opinion that a modern interior in the minimalist style should be in restrained tones (gray, white, black, graphite, earthy shades). However, bright colors can work in minimalism: the main thing is that it is justified and that the color does not overload the interior – otherwise, there is a risk of losing that very minimalism.
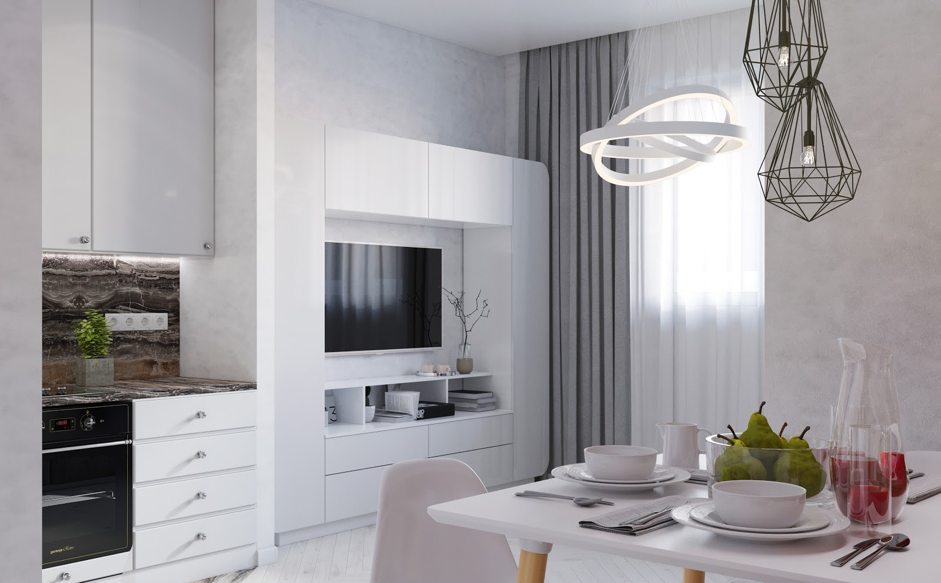
Concrete and concrete-like textures, as well as metal, are actively used, such as a stainless steel kitchen countertop or backsplash. Interior doors should match the style – often they are installed flush with the wall. In some cases, minimalism can be achieved on a budget. However, there are things that are difficult for a non-professional to handle: designing a minimalistic interior is challenging, as the space should look spacious, technological, and yet remain comfortable to live in.
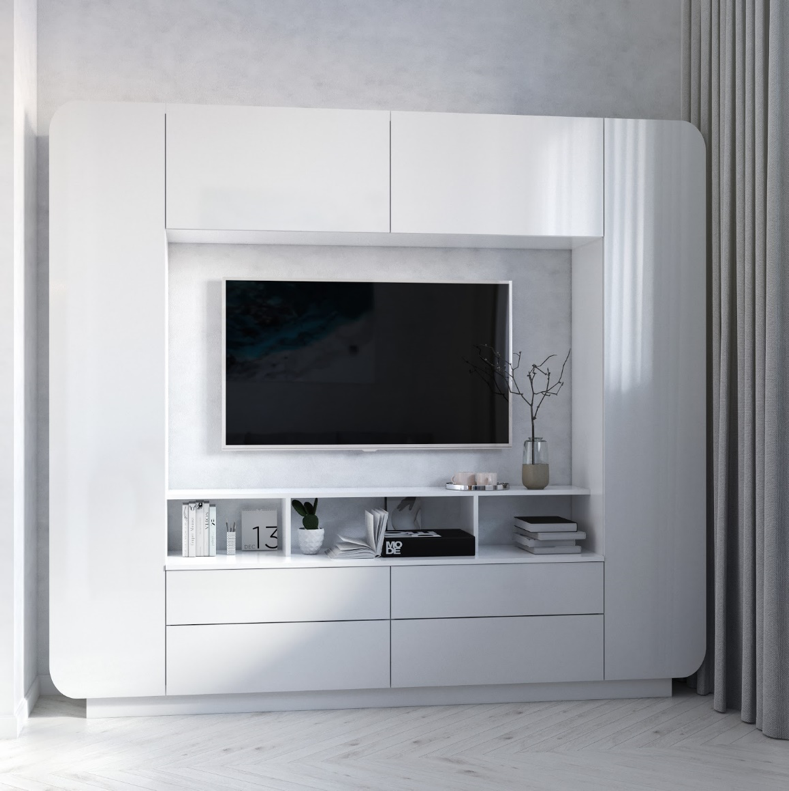
For minimalism, regular light fixtures, a regular bed, or a regular sofa won’t do – special lighting and furniture in minimalist style are needed. By the way, in minimalism and hi-tech, furniture made of glass or acrylic is often used, as well as transparent plastic chairs. These items are not cheap, although they look quite simple.
Loft
You have to be careful with a loft: in the form it was ultra-popular 2-3 years ago, it is no longer relevant. Elements of a loft in combination with modern classics or Scandinavian style – great. Pure loft – not anymore.
Now, naturalness and organic solutions in interior design are appreciated. If you want to use a loft in an ordinary apartment, you need to be more inventive, for example, leave concrete ceilings: in panel Brezhnev-era buildings or in new monolithic ones, there is simply nowhere to get brickwork or industrial metal forging – and it is not worth dragging them there.
Unfortunately, for many unsuccessful interiors under the loft, imitation is characteristic. Imitations under the loft look ridiculous: walls made of clinker tiles under brick, plaster under concrete. In modern loft style, the naturalness of textures and materials is valued. If it’s brick, let it be natural brick, at most – tiles sawn from real brick.
The loft style originated when industrial buildings in America were adapted for residential use. So trying to imitate a pure loft in a regular residential building is at least strange.

Loft style should be applied very moderately, with careful integration of this direction into modern design. For example, brick can be used to highlight an accent wall or part of a wall, while the other walls are painted in earthy, gray, off-white or white-gray shades. The windowsill can be made of oak, and the slopes can be finished in the same color as the walls, while the window frames have a graphite or metallic profile.

By using rough, loft-style elements in different proportions, it’s possible to achieve more or less stylization under this direction, but the main thing is not to overdo it and not to strive to create an exact copy of the classic loft from a picture in the apartment.
Retro
Currently, this style is at the peak of its popularity, however, it is important not to overdo it so that the apartment does not become too similar to an old one. Mid-century style chairs (with thin legs that taper downwards or are not strictly vertical under the seat, but angled) chandeliers from flea markets, old posters – these are cool decorations that can be confidently used. Instead of pure retro, one can play with the popular color palette of that time. For example, in the 50s-60s, shades of orange, mint (both light and saturated tones), blue, and yellow-orange were in trend. Play around with cinnamon, Viennese chairs – overall, it’s hard to go wrong with this style.
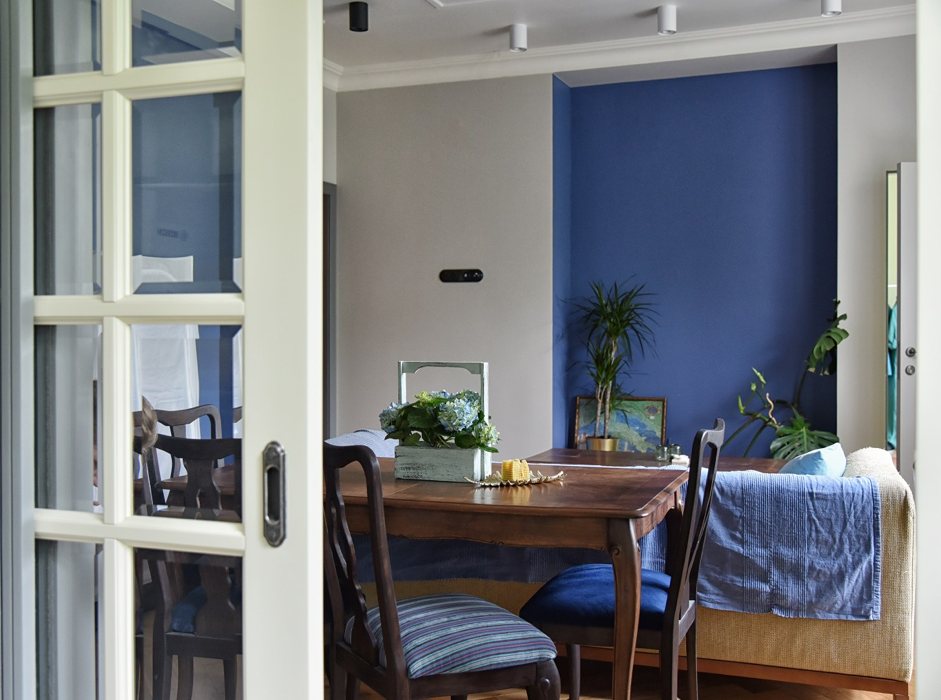
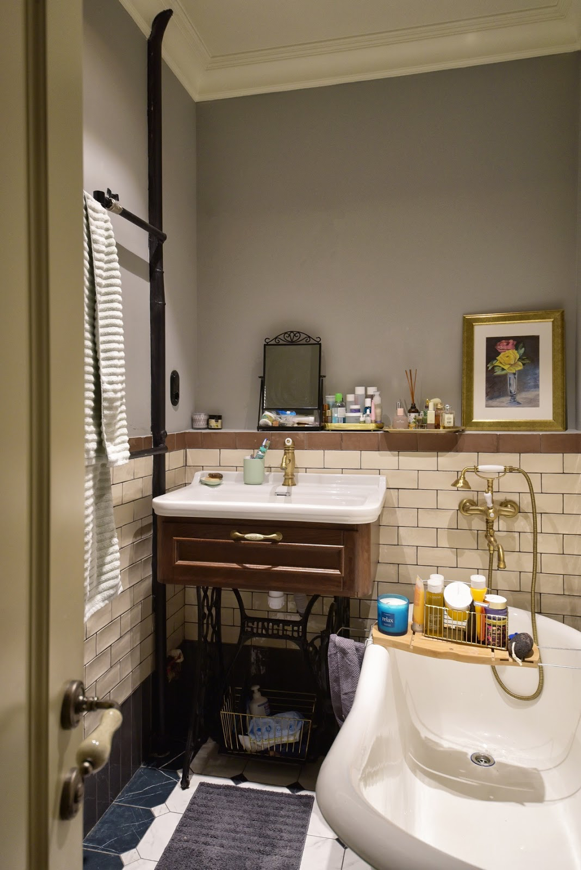
Eco-style
Eco-style is suitable for spacious houses, while in apartments it is better to stick to individual elements. This trend will never go out of fashion: there are always lovers of indoor plants and flowers, natural wood, green tones, rough slate, fireplaces, and stoves. This style is characterized by the use of rounded elements, such as cocoon chairs.
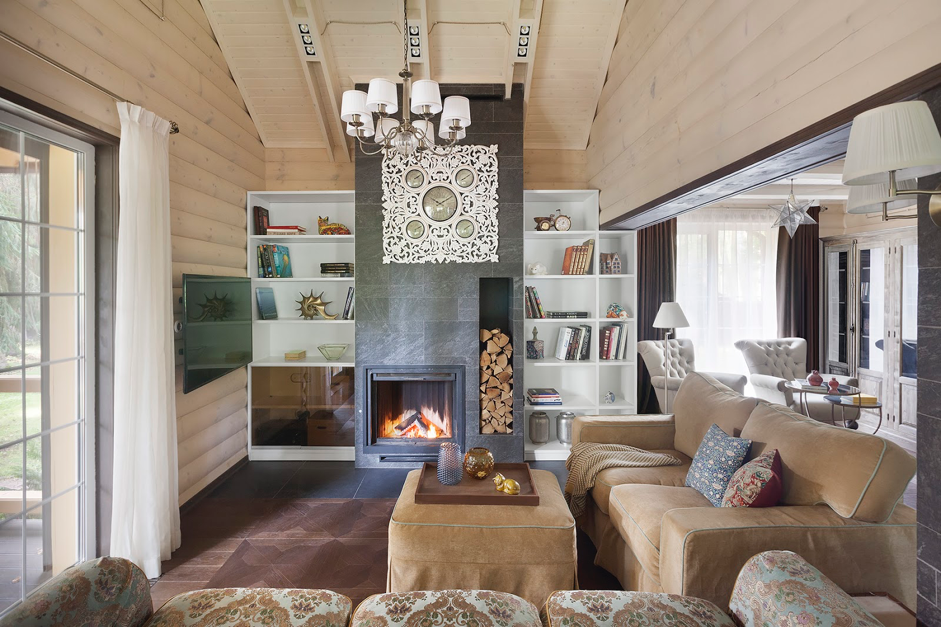
In eco-style, it’s not acceptable to use fakes like artificial rattan or plaster imitating stone. If the budget doesn’t allow for authentic materials, it’s better to simplify the interior or add a few eco-style elements instead of trying to imitate them.
One trend that is no longer relevant and has become tedious in eco-style is tables made of wooden slabs with acrylic pours. They were popular a few years ago, but, like all trendy things, quickly faded away.
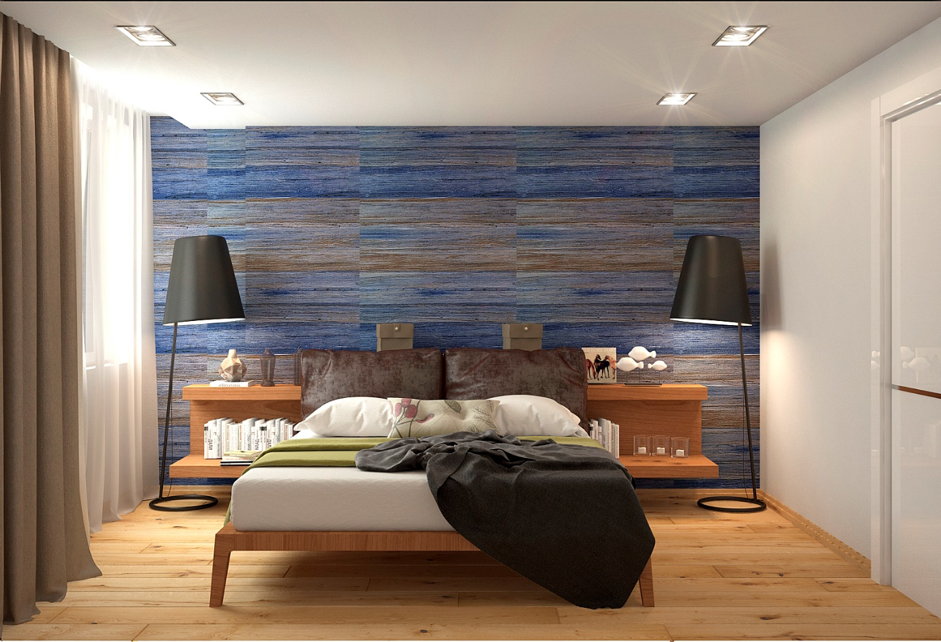
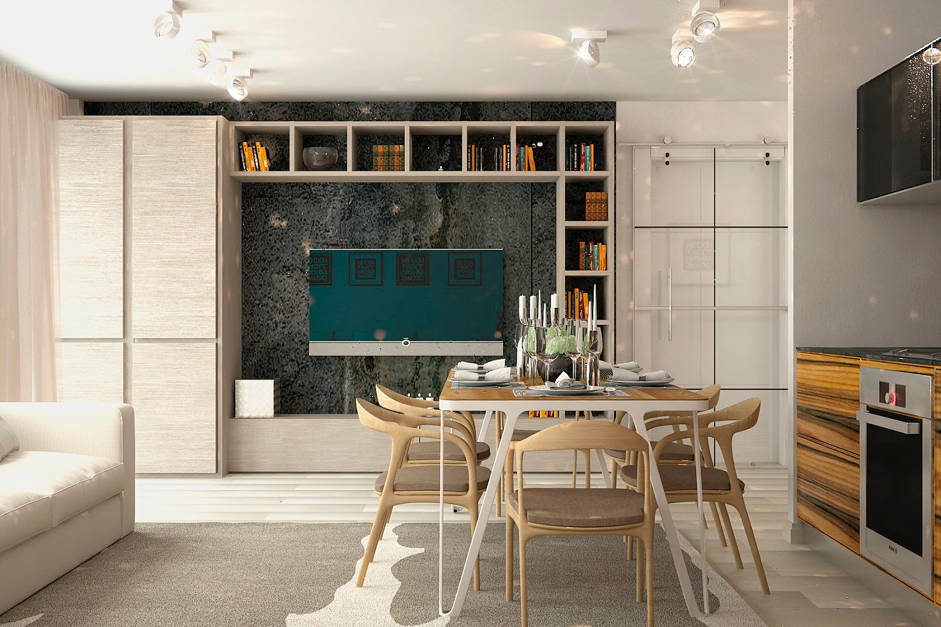

Contemporary
This style is a blend of classic, neoclassic, and modern design elements, resulting in a refined and sophisticated interior that prioritizes balancing forms, materials, and positions.

For example, one could create a predominantly classic interior and complement it with trendy elements. Alternatively, one could design a neutral, modern interior with classic accents. However, everything must be harmoniously integrated with each other.
The advantage of contemporary design is that it can be achieved relatively inexpensively and has no clear boundaries regarding what is and isn’t allowed. However, to do it well, one needs experience, so it’s better to commission a designer to create a project.
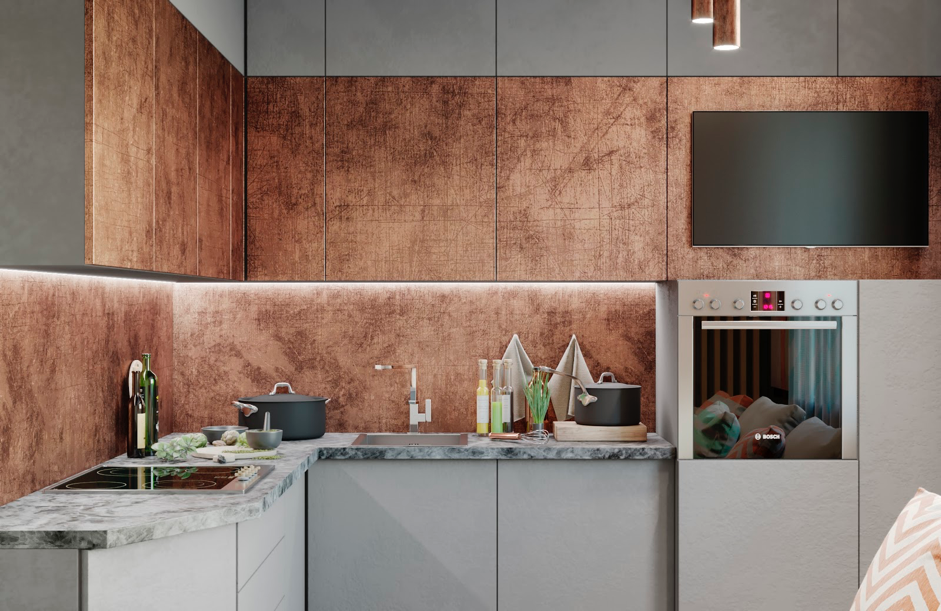
his style is characterized by the use of classic lighting fixtures combined with modern cornices. Walls and ceilings are usually painted, without any moldings (which are obligatory in neoclassical and classical styles). Accent walls with floral prints are popular. However, it’s advisable to avoid using small ceramic tiles with bold prints in the interior.

Modern American Style
Modern American Style is rarely found in its purest form, but it’s usually an appropriate direction to take.
It embraces saturated colors (such as navy blue, pink, and other shades), interesting solutions (like tile carpets in the kitchen area or large dressers used as room dividers), and bold palettes (combinations of brown, pink, purple, and blue hues). However, except for the color, the American style, in its basic sense, isn’t suitable for standard apartments.
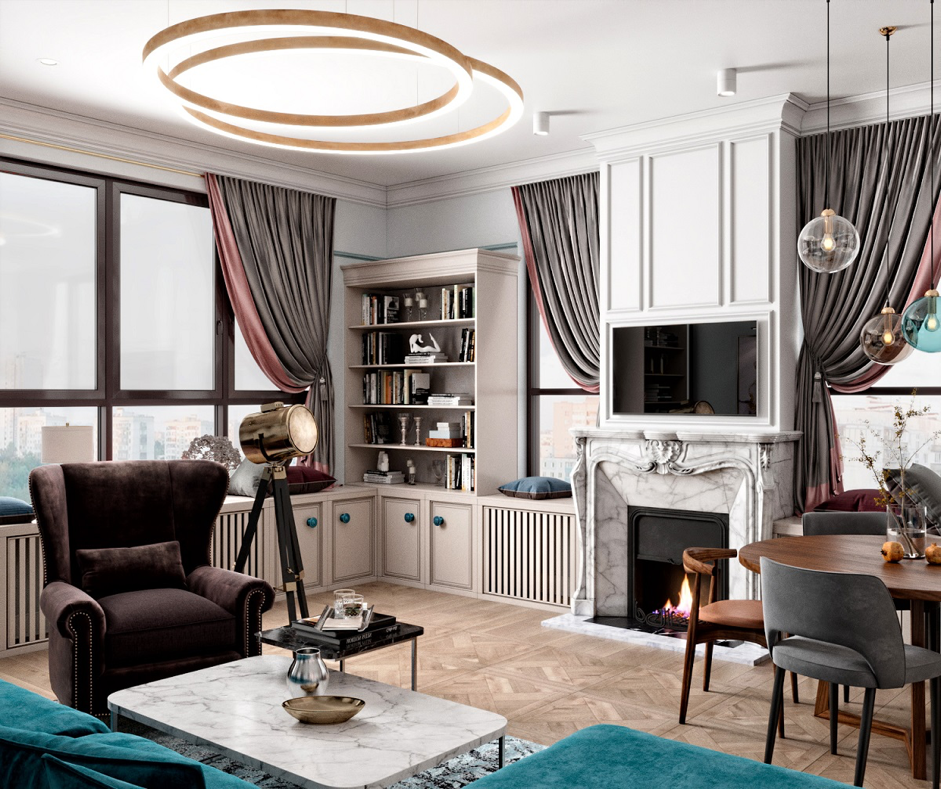
Yes, this style entails large kitchens, huge sofas that stand in the middle of the room, rich curtains, and so on. If you try to fit all of this into a typical Russian apartment, it will be inconvenient and non-functional.
The Neoclassical Style
Neoclassical style is best suited for traditional settings, such as older homes with retro elements. However, it may not be appropriate for small apartments with low ceilings.
Neoclassical design typically includes wall panels, molding, original designer or antique lighting fixtures, rich textiles, parquet flooring, and so on.
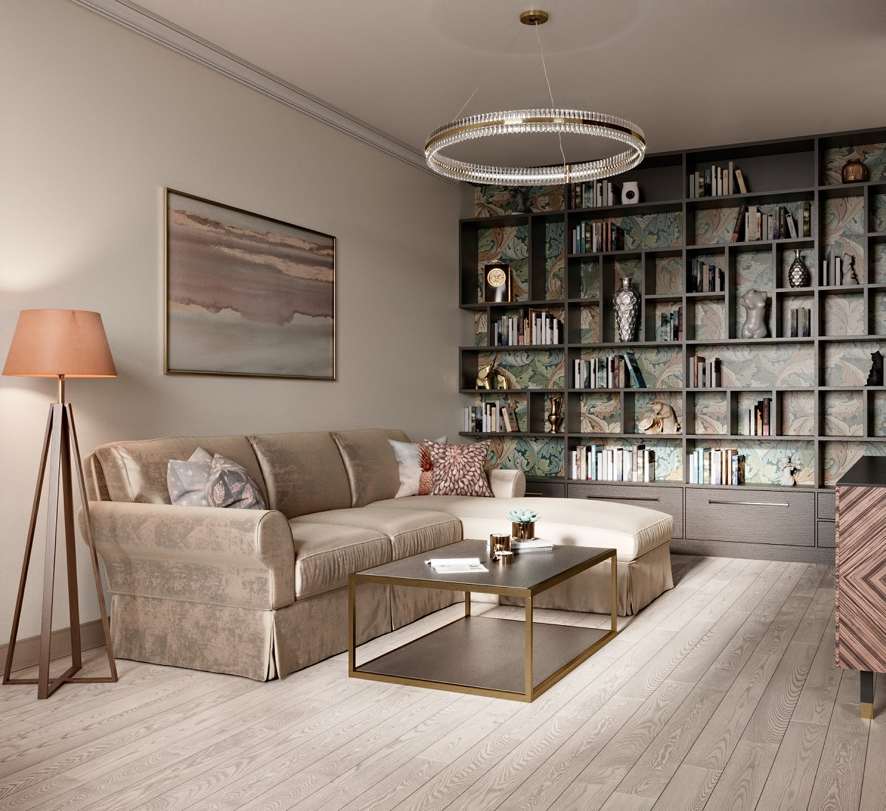
For a neoclassical interior, the walls should be smoothed out for painting and decorated with wall molding rectangles that follow a specific architectural rhythm. This is an important detail that should be carefully planned by a professional. It’s not recommended to attempt an American style interior in small apartments with low ceilings – Scandinavian or contemporary styles may be more appropriate.
Fabric or wallpaper inserts can be placed within the wall frames, but again, this should be carefully planned. Non-uniform flooring is often used, for example, a frame made of dark ceramic tiles with lighter elements inside. Stone mosaics are also frequently used, rather than glass mosaics found in pools.
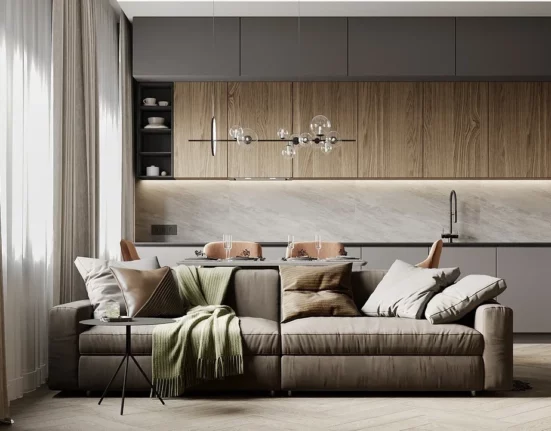
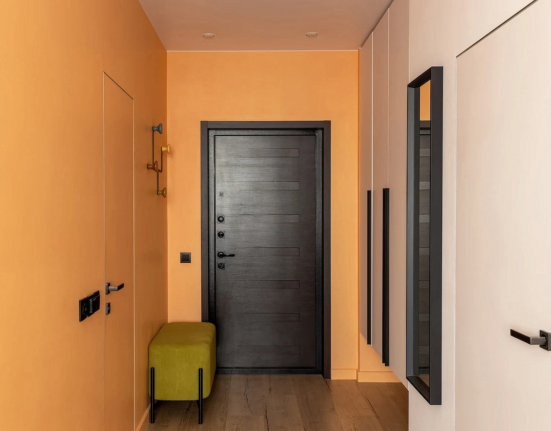

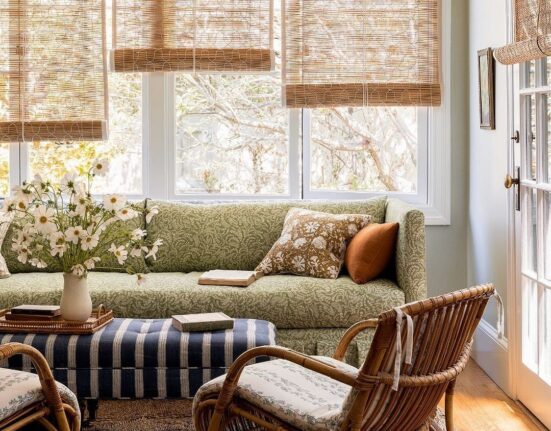
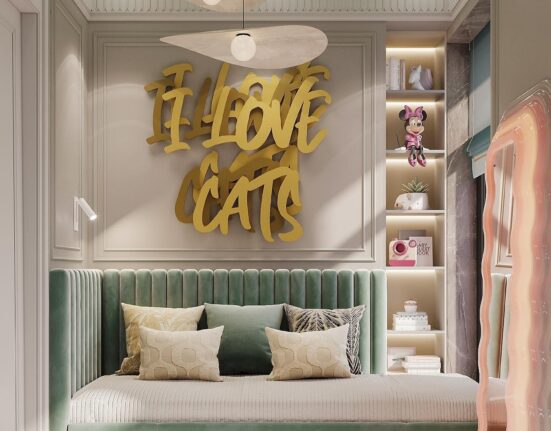
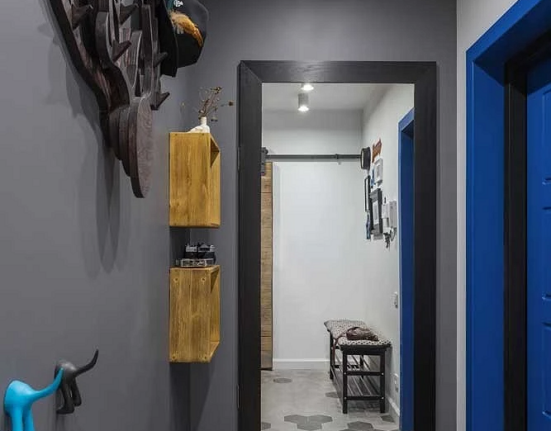
Leave feedback about this