We received a request some time ago to compile a comprehensive collection of kitchen design photos in a single article, and we have finally accomplished this task. After careful selection, we’ve included only the best kitchen interiors in this photo gallery.
Our collection features various color schemes (bright and versatile), styles (modern and classic), and layouts to suit every taste. You’ll definitely find something you love in our collection.
We understand that some people prefer bold facades, while others prefer pastel tones with patina. Don’t worry, our selection includes a variety of design examples. What unites all of them is that their design is tasteful, beautiful to look at, and adheres to the rules of color combination in interior design.
Color Diversity


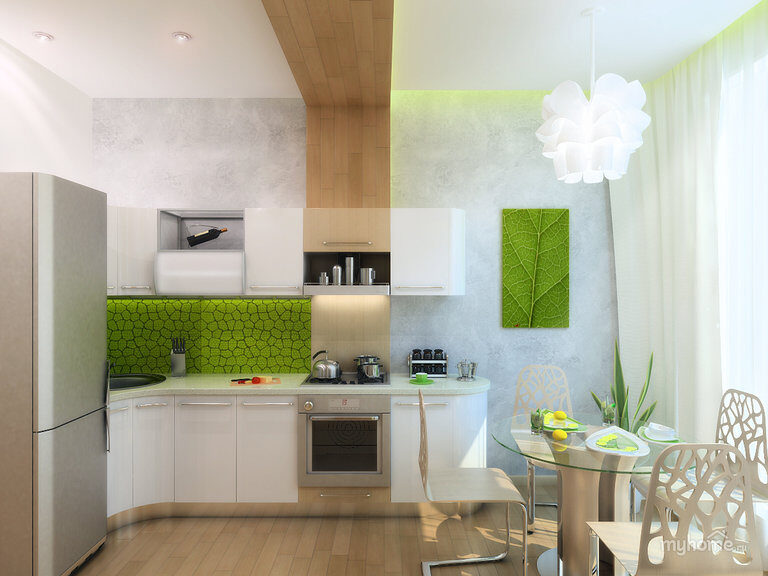
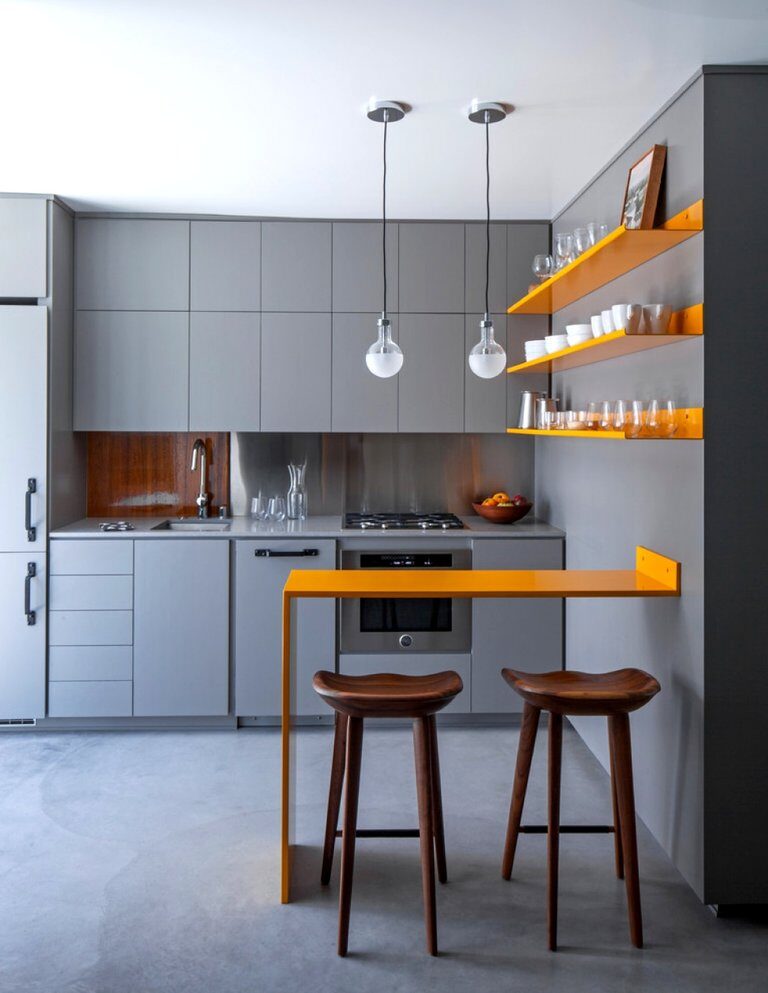
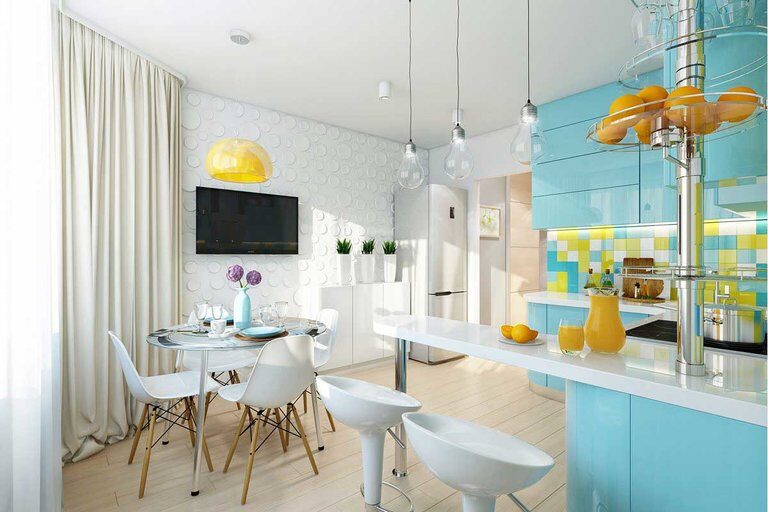

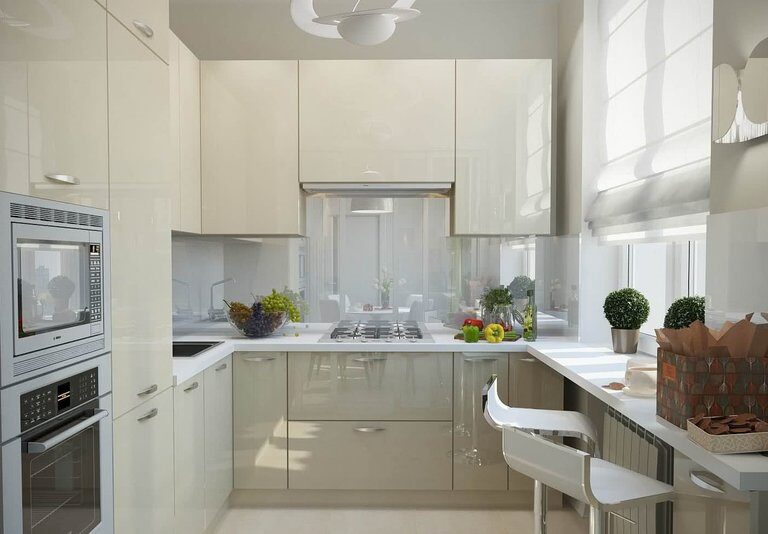
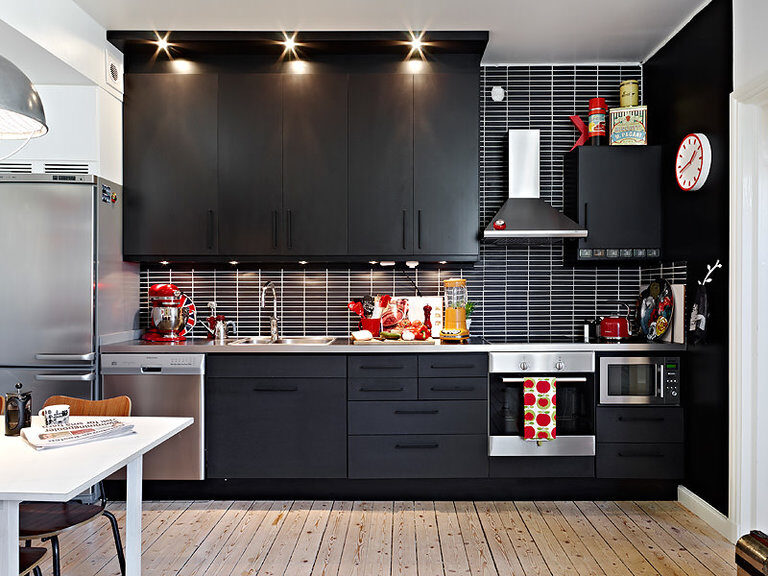

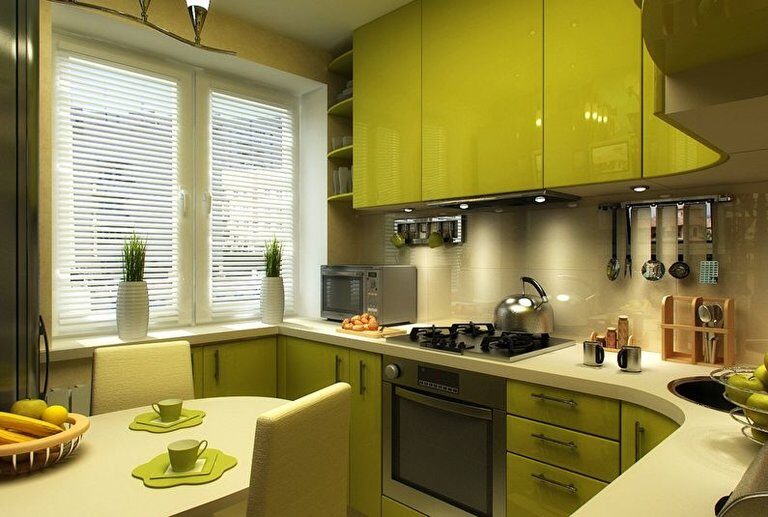

A very modern design trend is abstract wallpaper covering the entire wall. It looks incredibly beautiful. This option is becoming more popular and was first introduced among the new arrivals.
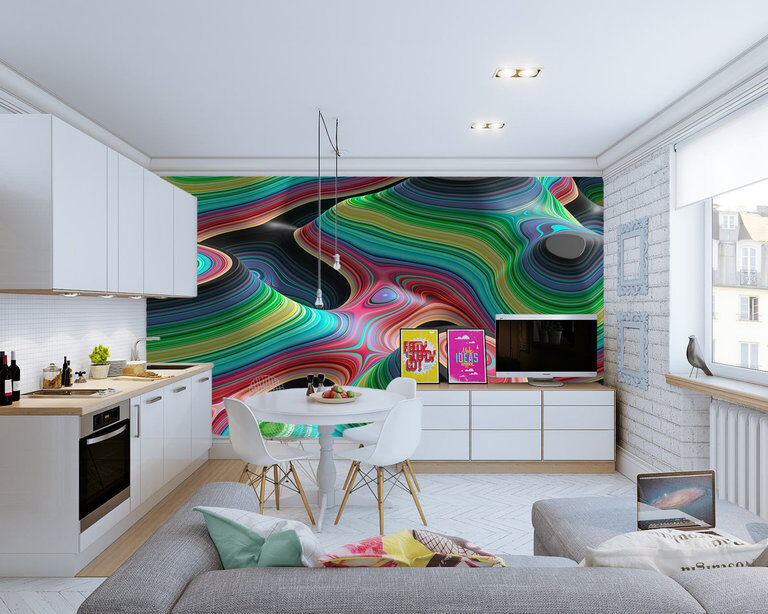
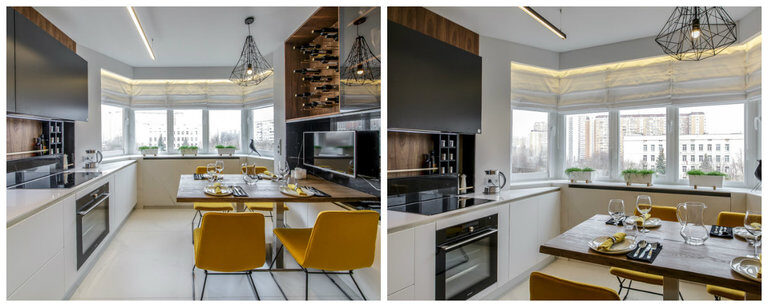
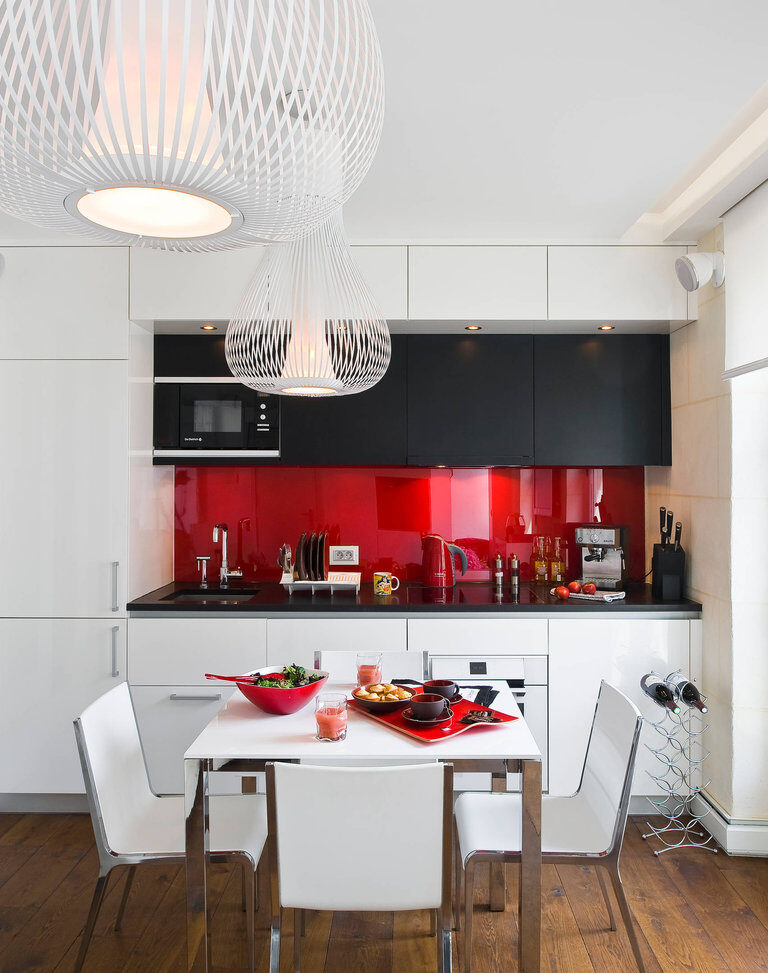
Styles in which a Kitchen Can Be Designed
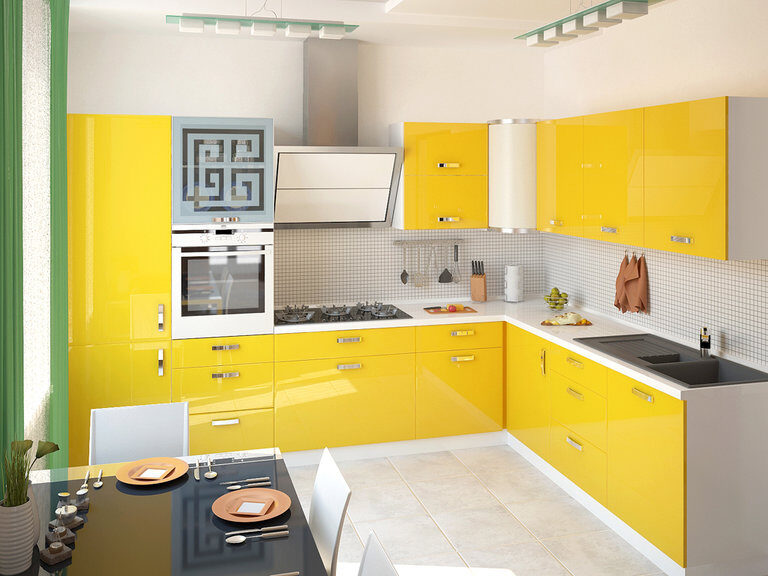
In the 21st century, when it comes to apartments, modern styles such as loft, Scandinavian, high-tech, minimalism, and monochrome are becoming increasingly dominant. These directions are favored by the younger generation. The design of these kitchens features strict forms, bright or contrasting colors, a cool color palette (except for the loft), and plenty of space for freedom of movement.
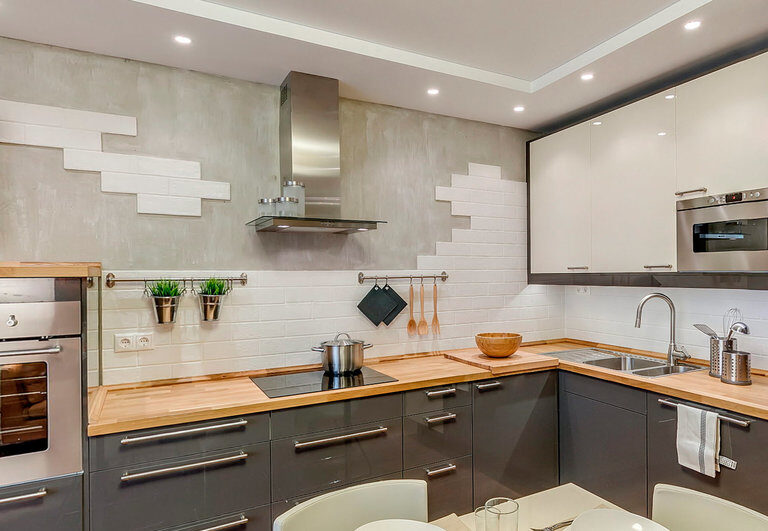
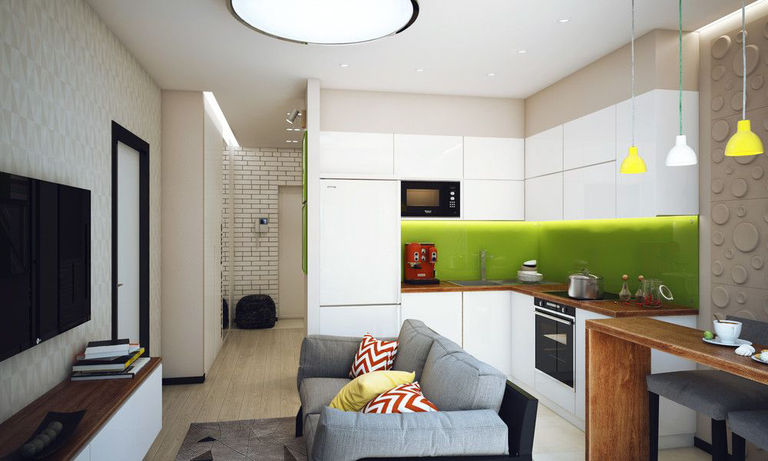
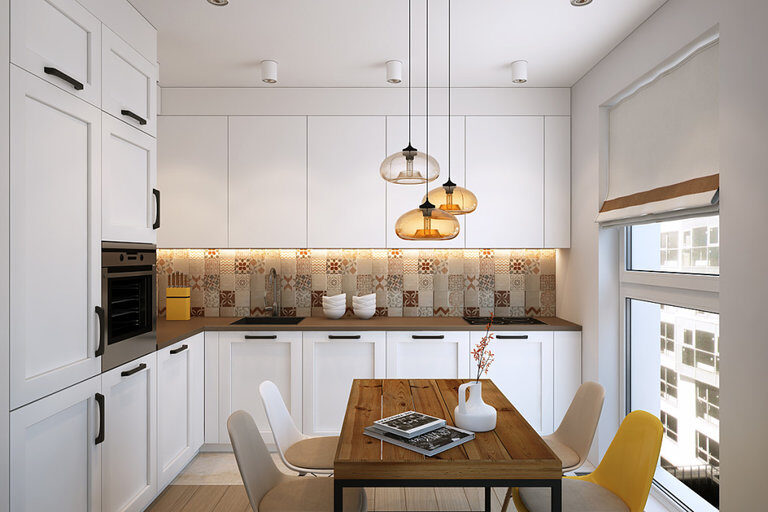

For creative individuals, spacious and rough loft-style living spaces have become very popular. However, fully implementing this style is not always possible within our limited spaces, but that’s a topic for another conversation.
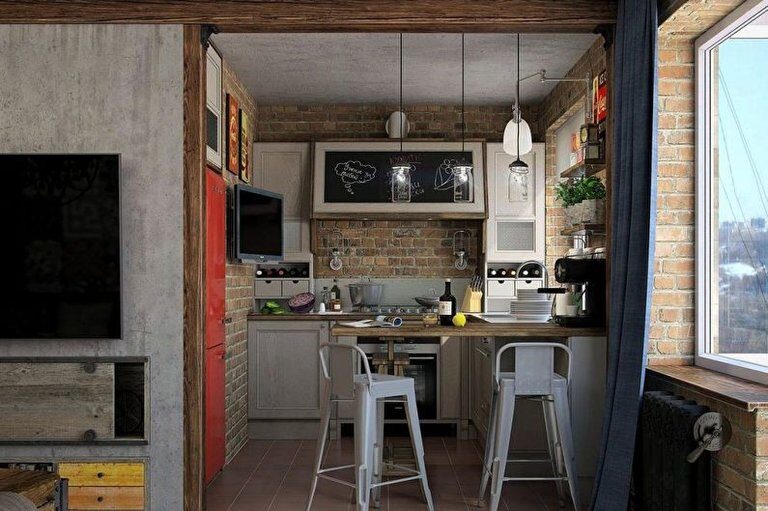
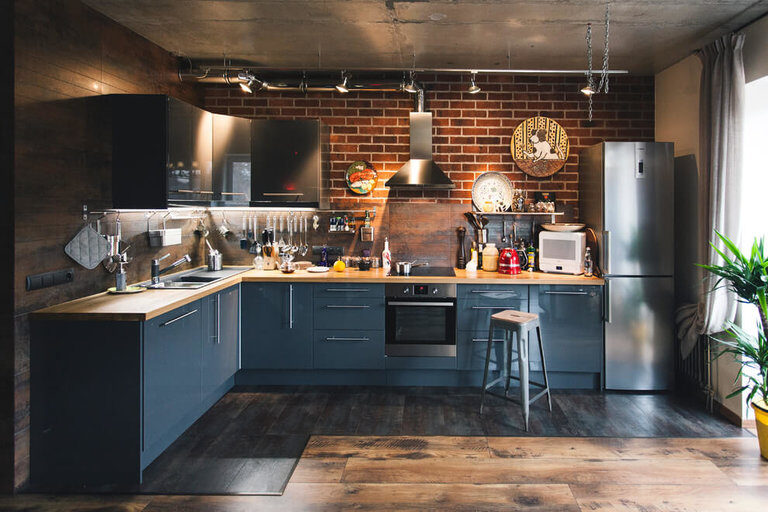

Many people tend to design their kitchens in a more classic style. Typically, in such interiors, cabinet facades exhibit neutral or pastel hues. The furniture displays smooth lines, and the artificial lighting maintains a warm color temperature.
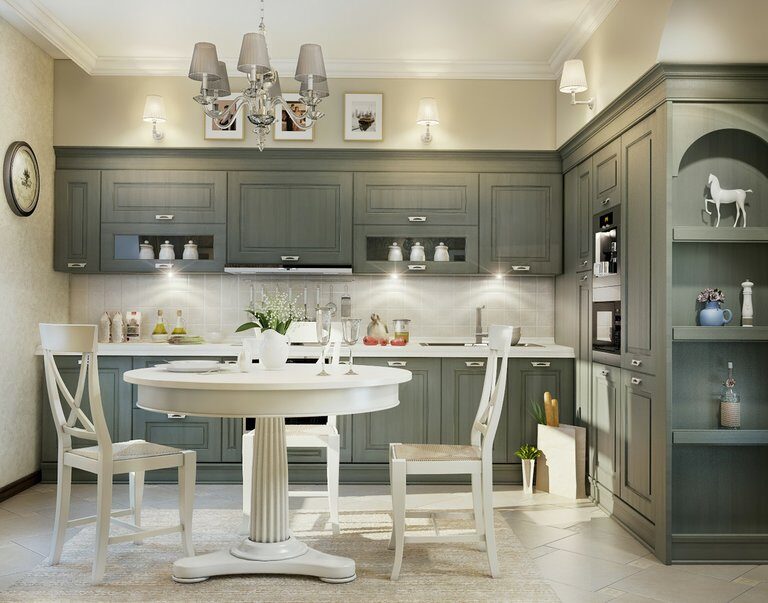
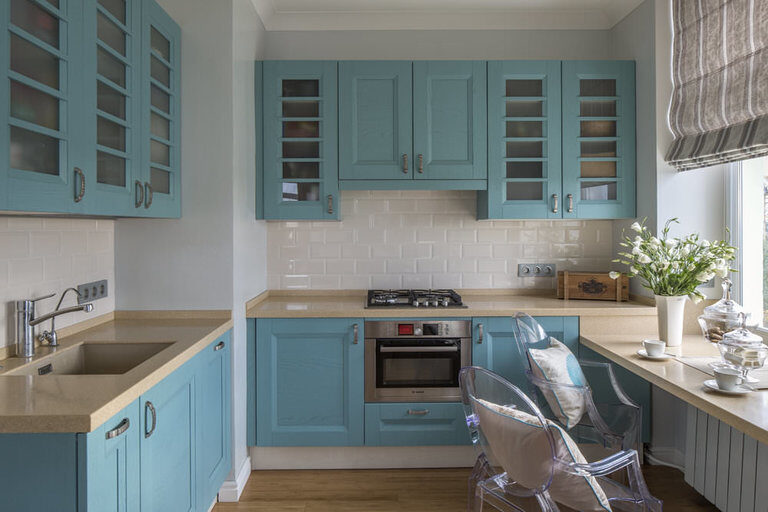
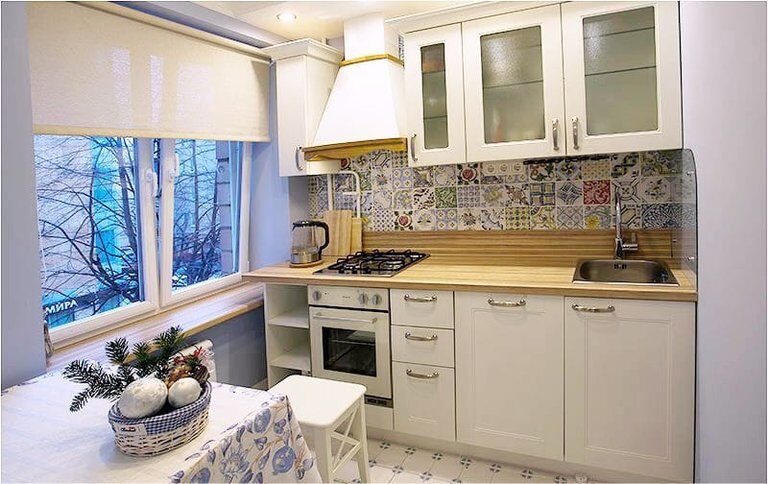
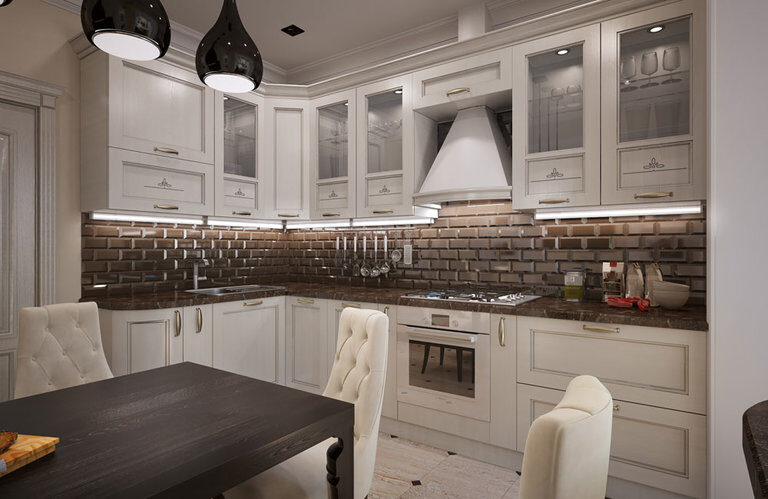

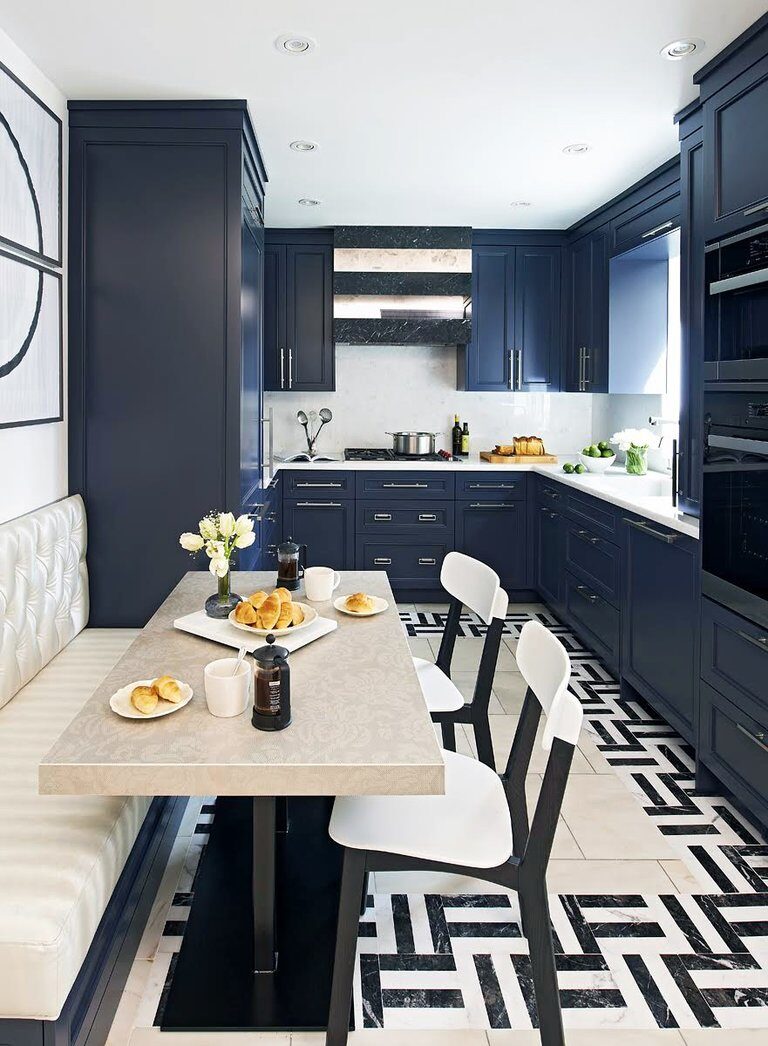
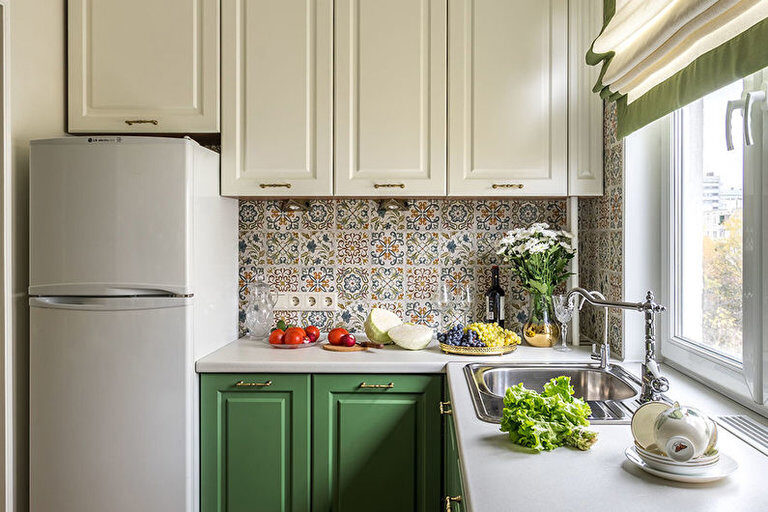
Small Kitchens
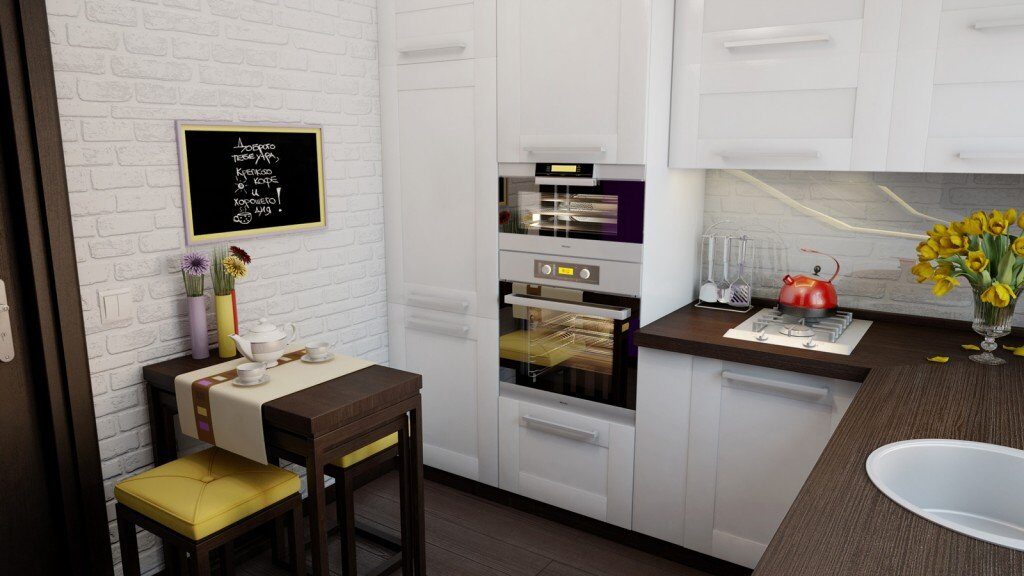

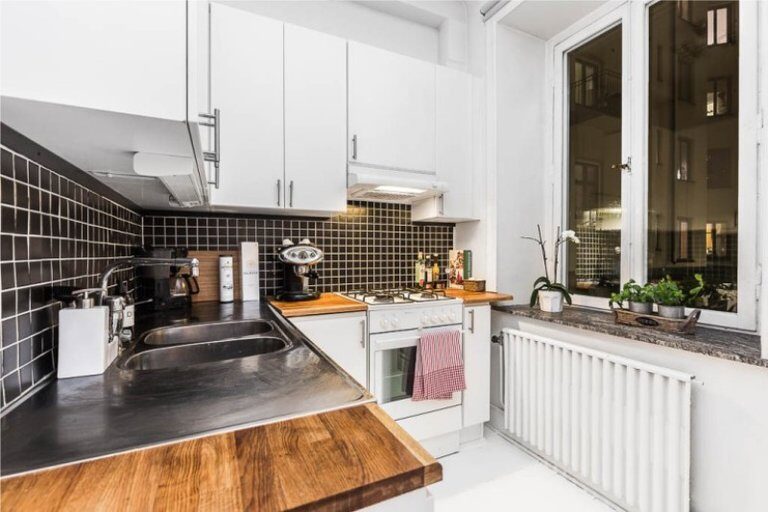


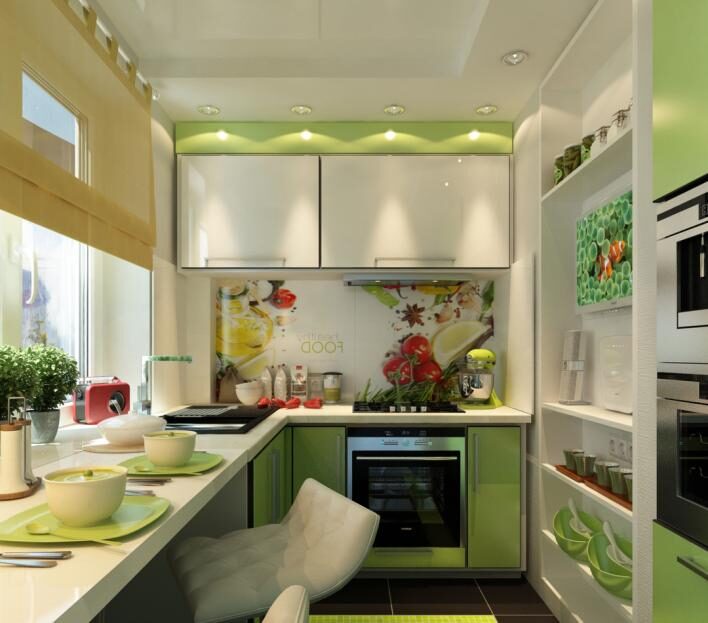
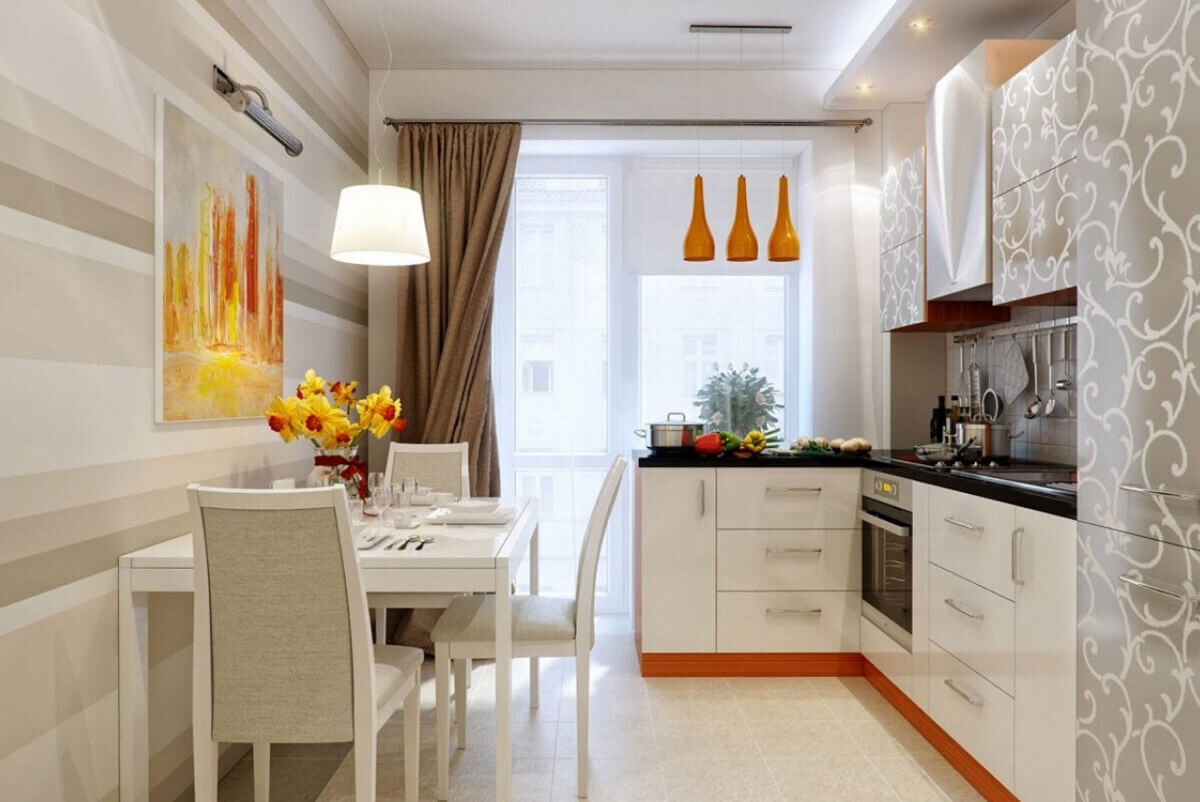
As you can see, in small spaces, any color, even in small quantities, can stand out and affect the perception of the interior.
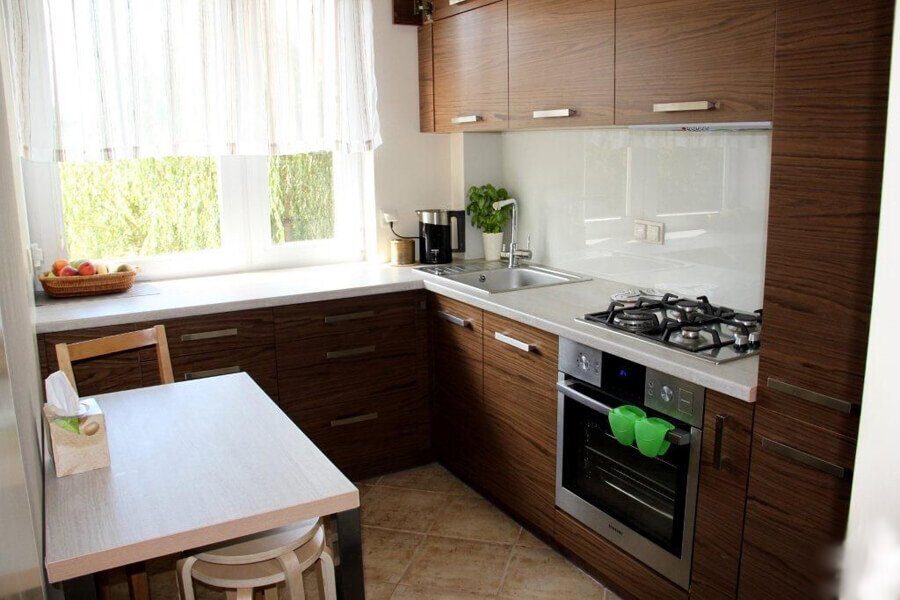

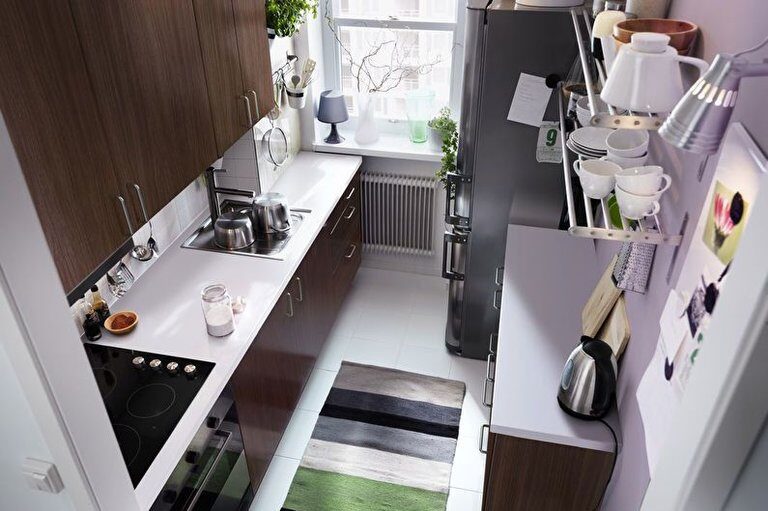
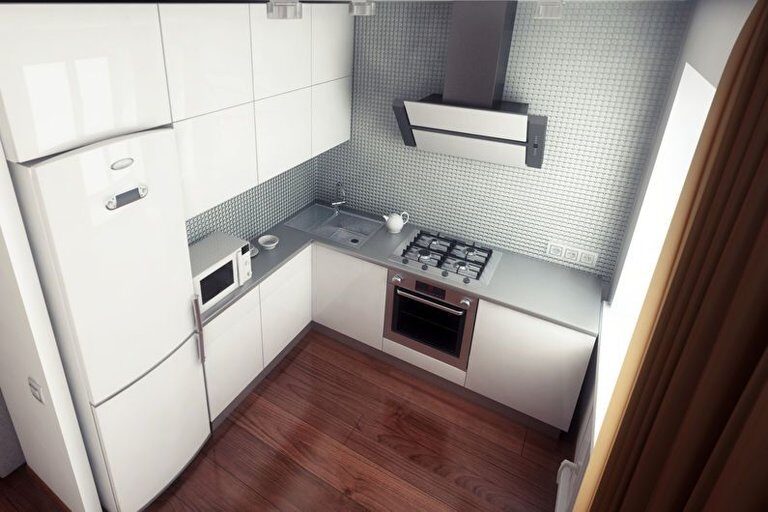
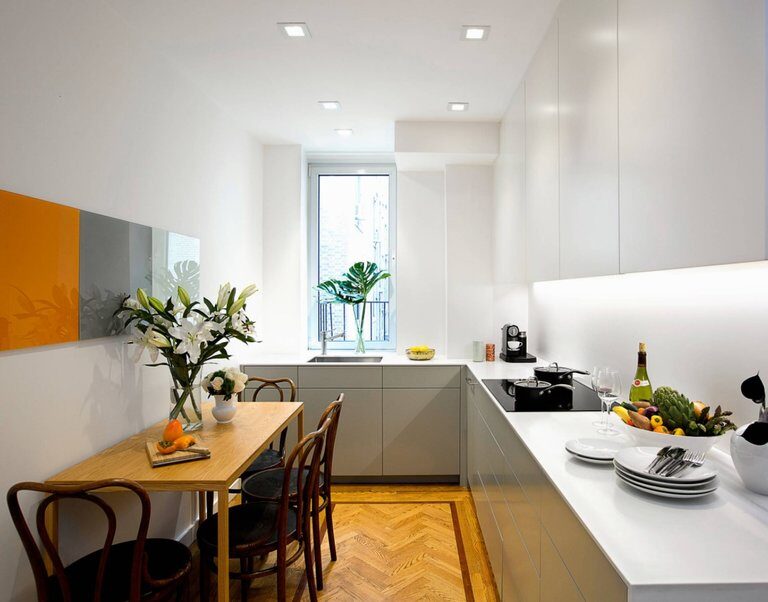
Kitchen-Living Room
This type of layout is extremely popular, not only for small apartments in old residential buildings but also for new buildings with an open floor plan. It provides a large area and space for activities, which is why there are many design options for the kitchen in this type of layout. Here are some photos that we really liked:
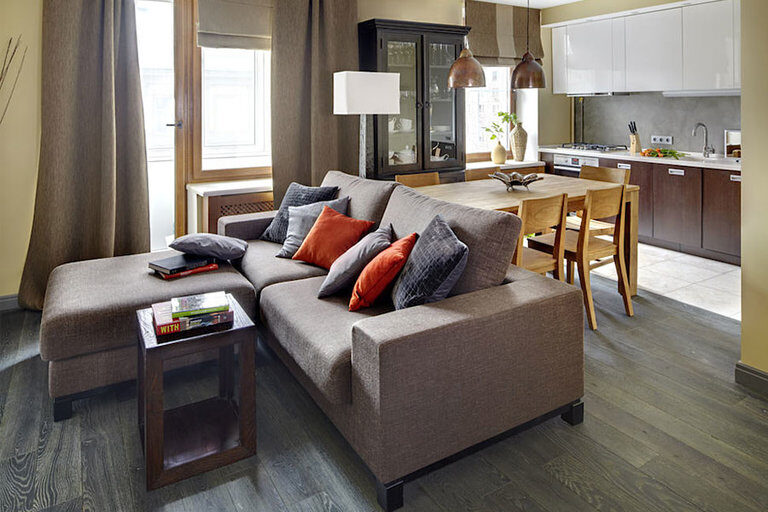




The key to successful design for a kitchen combined with a living room (or another room) is proper zoning. This can be achieved through both visual separation and the use of partitions, arches, columns, and other structures. Here are some great examples of implementation.
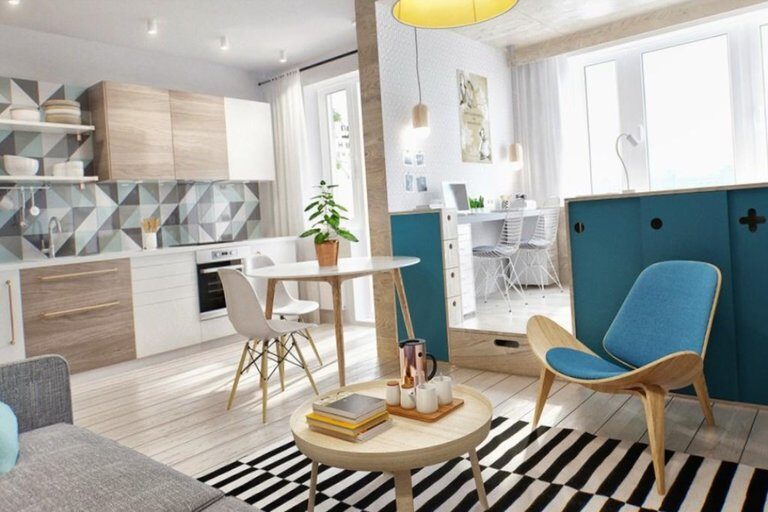




Here is an excellent idea for implementing an open floor plan, in our opinion. They transform the apartment into one large room (studio) while maintaining clear zoning. It’s evident that they approached the project very professionally.


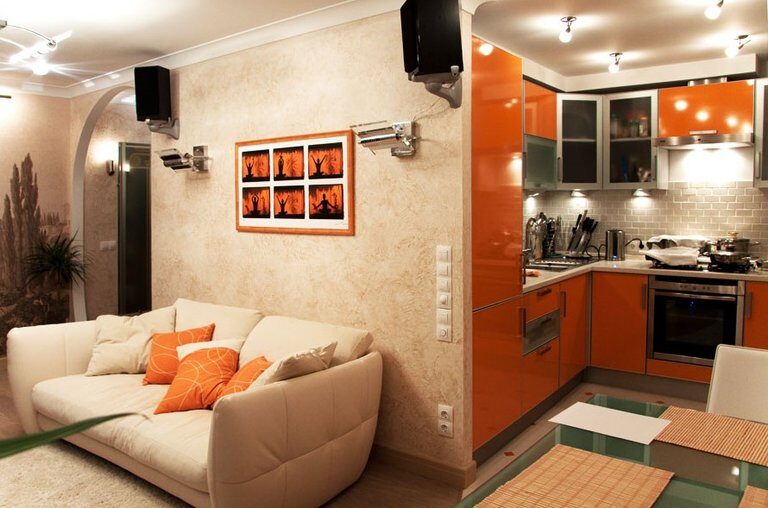
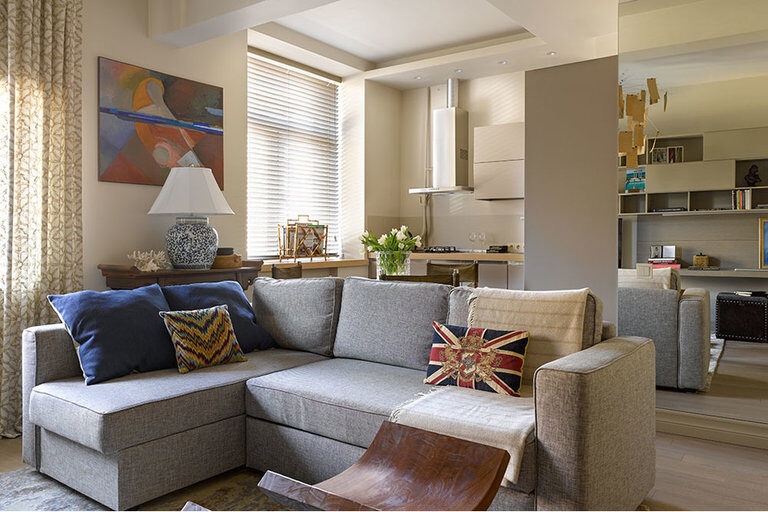
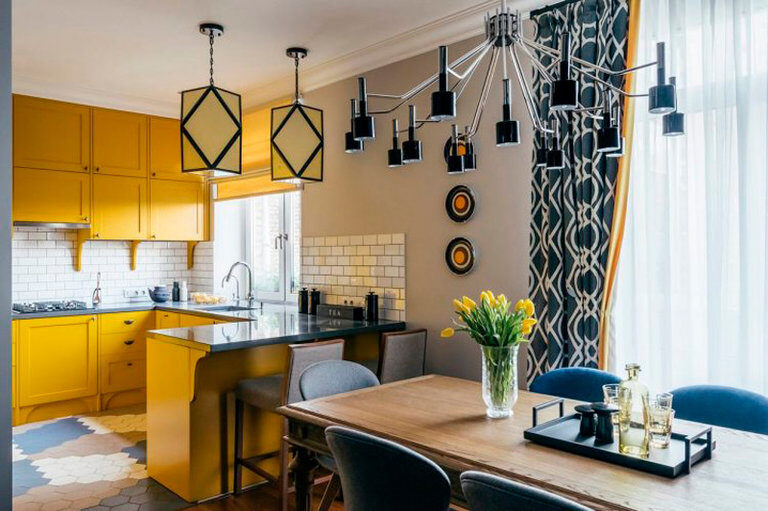
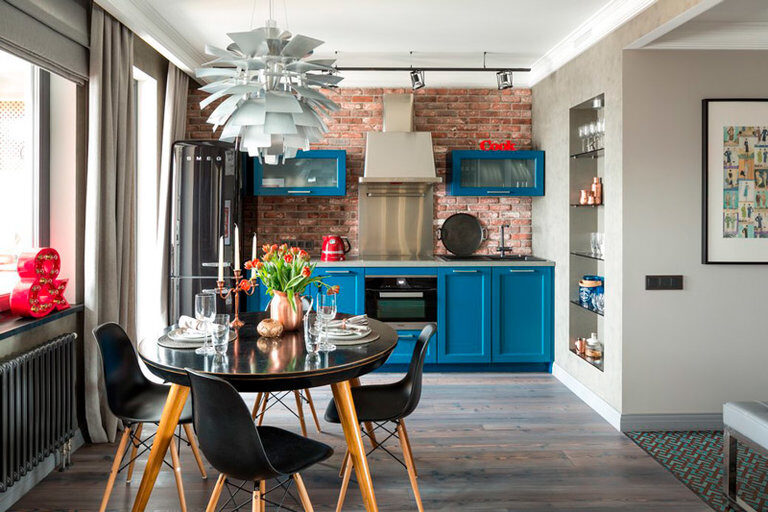
Simply Beautiful Interiors
The following is a continuous collection of about a hundred photographs of kitchen design options without any specific elements or rules.

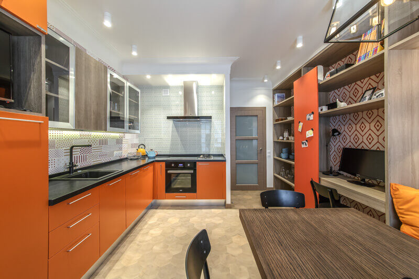
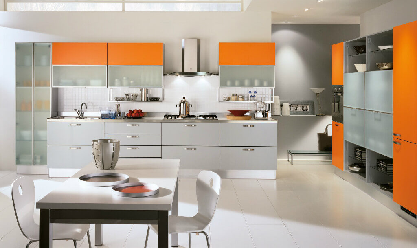
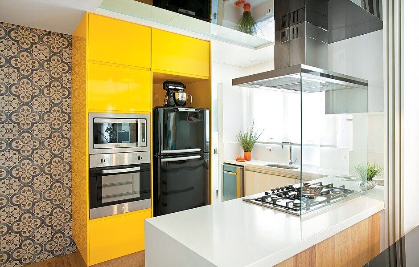
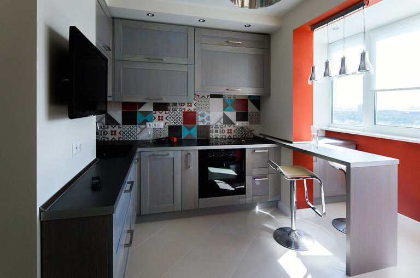

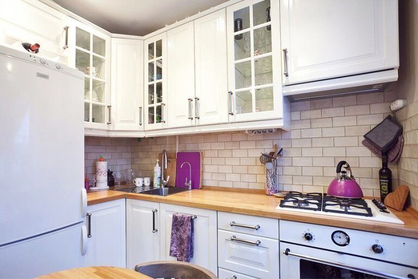
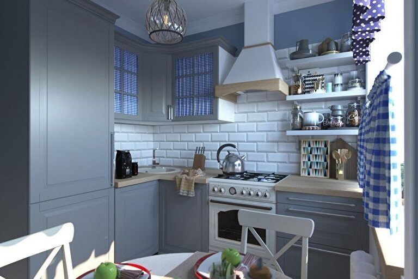

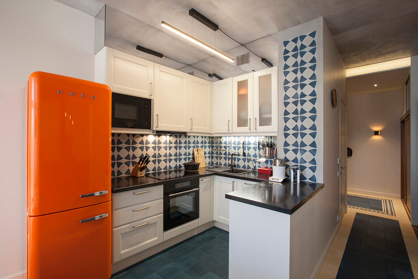



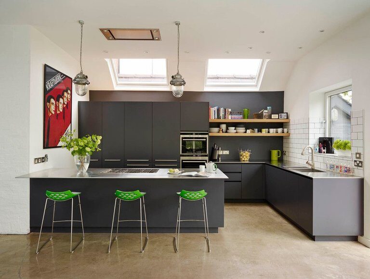

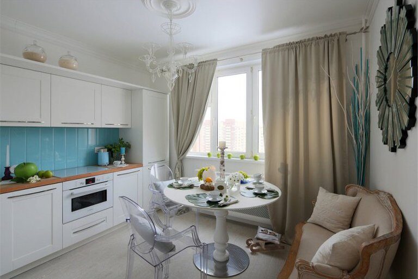


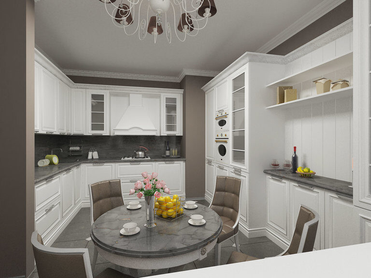
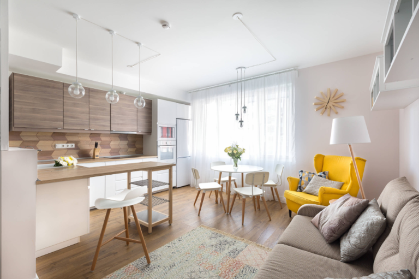
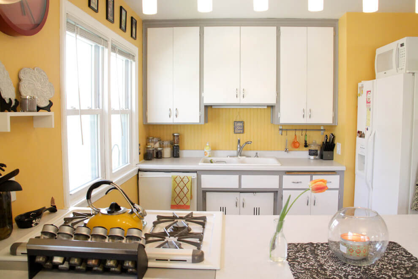
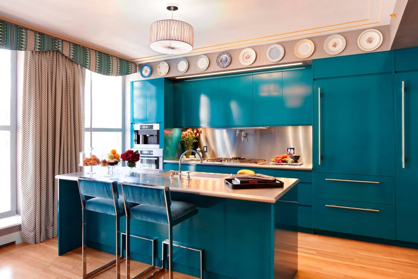

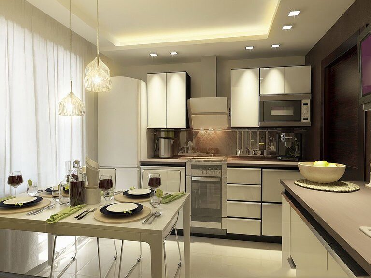
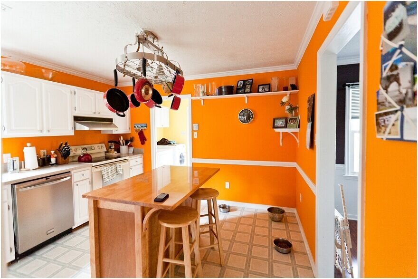
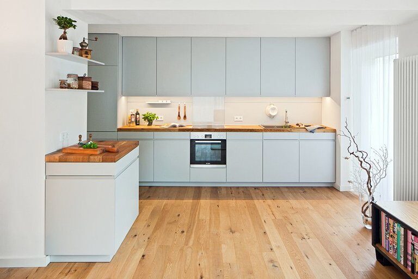

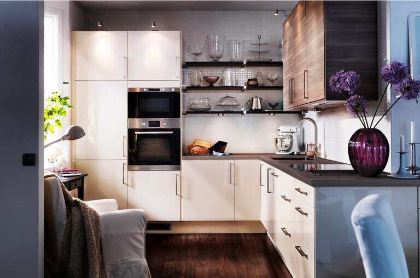
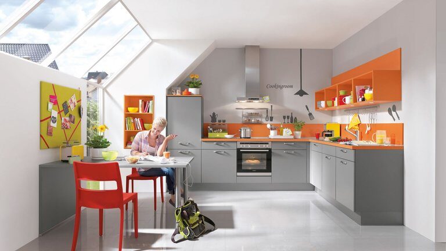
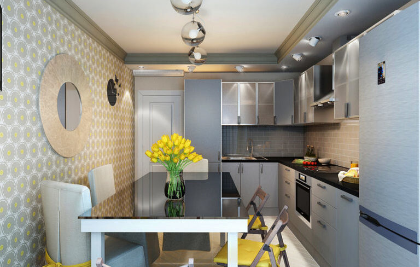
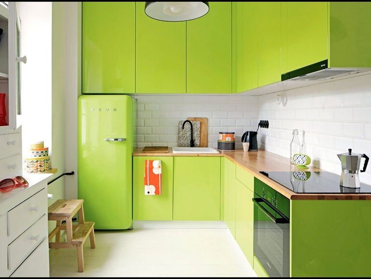
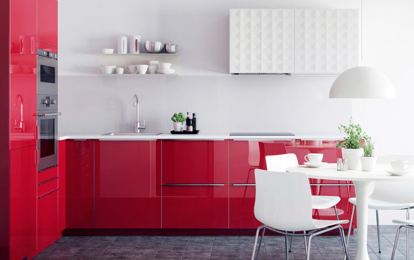
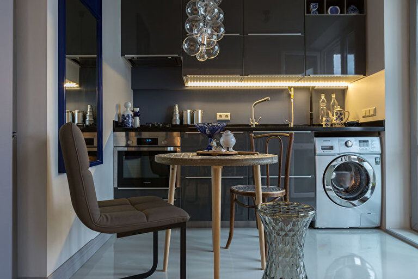
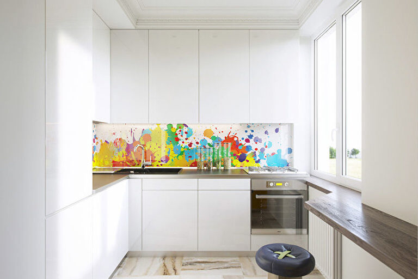
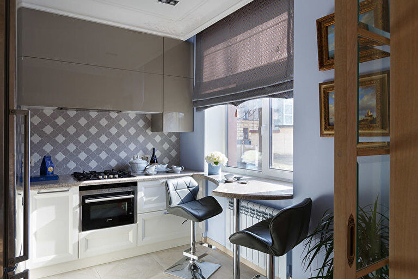

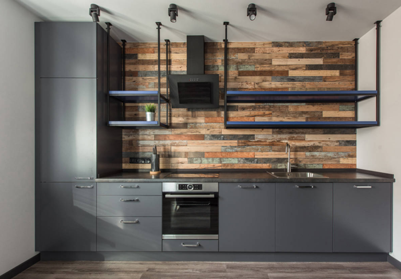
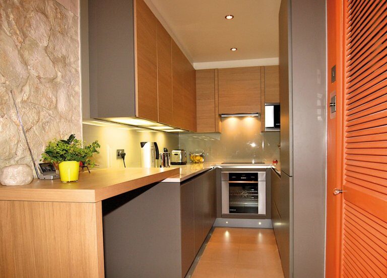
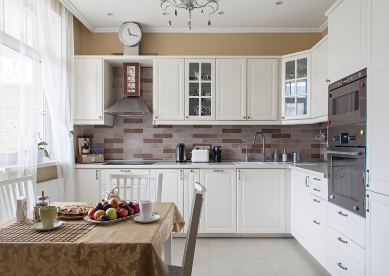

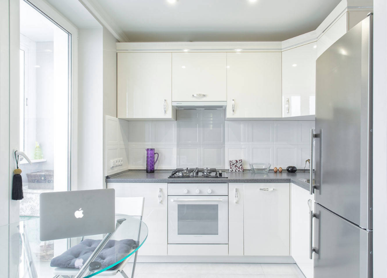
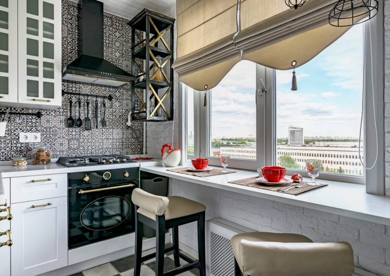

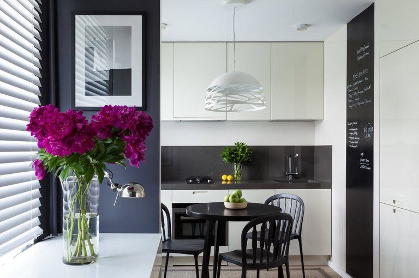

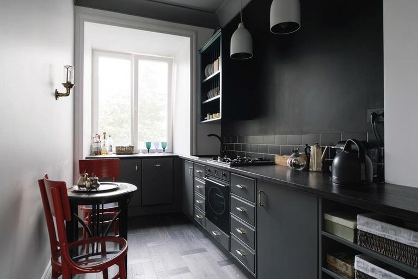

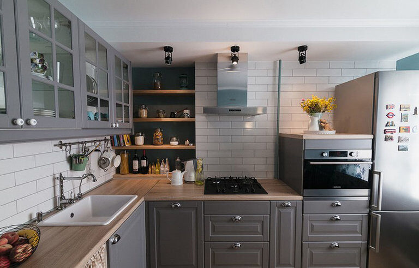
We hope that our collection of kitchen interior designs has provided you with at least a couple of ideas for your unique design. You can create any of the kitchens shown in the photos in your apartment. And now that you know what it should look like, we wish you a successful and beautiful renovation!
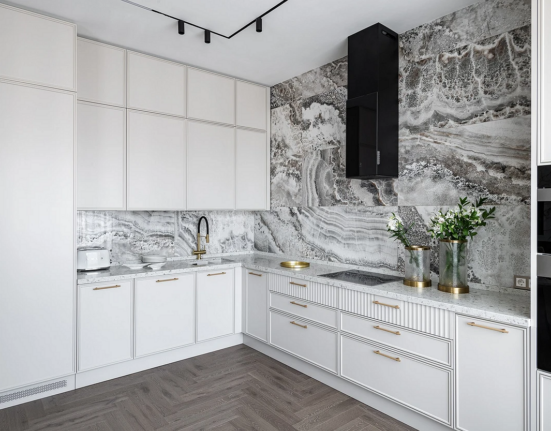
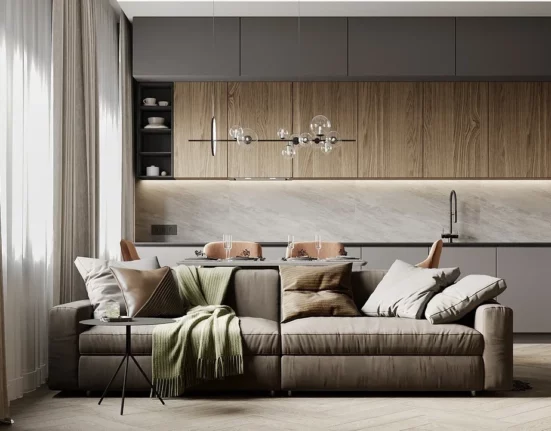
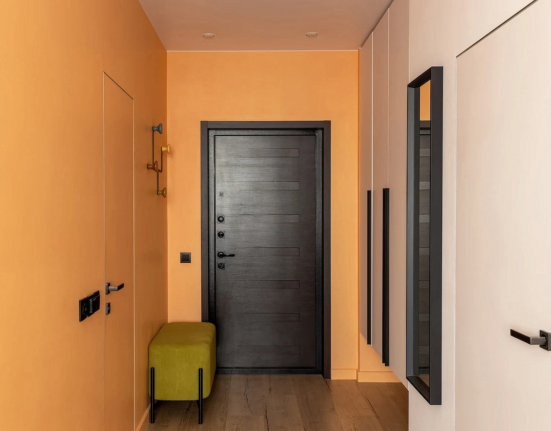

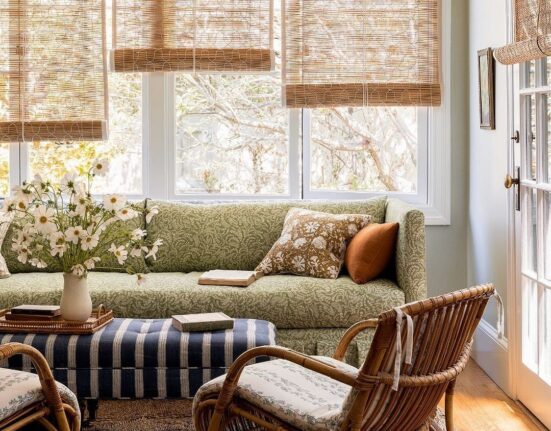
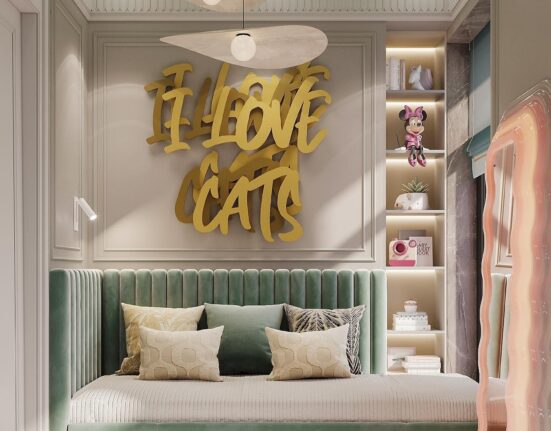
Leave feedback about this