Create a Chalkboard Wall
This partly decorative trick is actually very useful for cooking enthusiasts. You can write down your favorite recipes, embellish them with beautiful food pictures, compile a shopping list before heading to the store, or plan the week’s menu on a section of wall painted with chalkboard paint. For instance, in this project, they allocated a small space next to the kitchen unit for such a chalkboard wall. Alternatively, you can use it to decorate a kitchen backsplash or paint a small section above the table.
Strategically Place Appliances
The convenience of cooking depends not so much on the size of the kitchen but on how ergonomically the appliances are placed. Even in a small area, you can fit everything necessary if you do it wisely. For example, in this 75 sq. ft. (approximately 7 sq. m) apartment, there was room for both a full-sized corner kitchen unit and a complete set of cooking appliances. They positioned the microwave and oven at eye level so that all cooking happens without the need to bend down. They chose a two-burner stove to ensure there was enough space for the sink and counter.
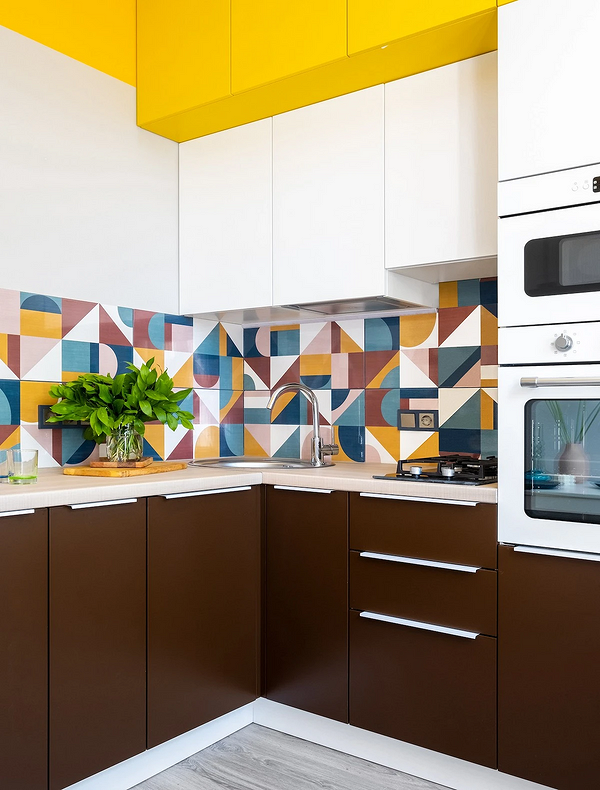
Opt for an Island Layout
An island in the kitchen can serve various functions: as a work surface, a table, or a storage system. For those who cook a lot and often, this is one of the best layout options, and it can be implemented in a regular apartment. In this project, the island serves multiple purposes: here, you can dine or chop ingredients for cooking. Below, there are drawers and a section for bottles, with a built-in microwave oven. Thanks to the island, it was possible to significantly increase the usable kitchen space.
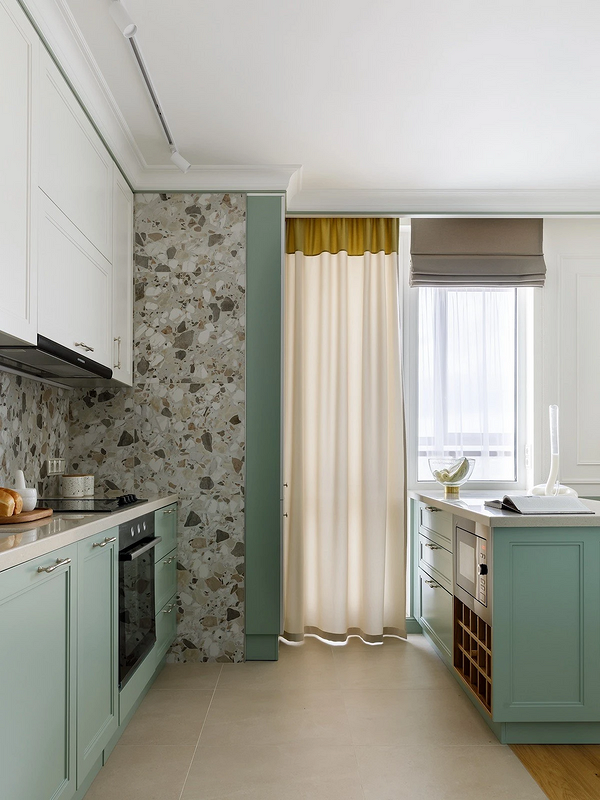
Plan the Lighting
Washing, peeling, and chopping food is much more convenient with proper, sufficiently intense lighting. A single overhead light or spotlights are not enough. For instance, the owner of this apartment is a pastry chef who prepares desserts for sale, so she needed a convenient and functional kitchen. They placed the stove by the window to cook with natural light and enjoy the view. Beside the opening, they hung sconces that can be rotated to direct light both to the stove and the countertop. For additional kitchen lighting, you can also use LED strips, pendant or built-in lights, table lamps.
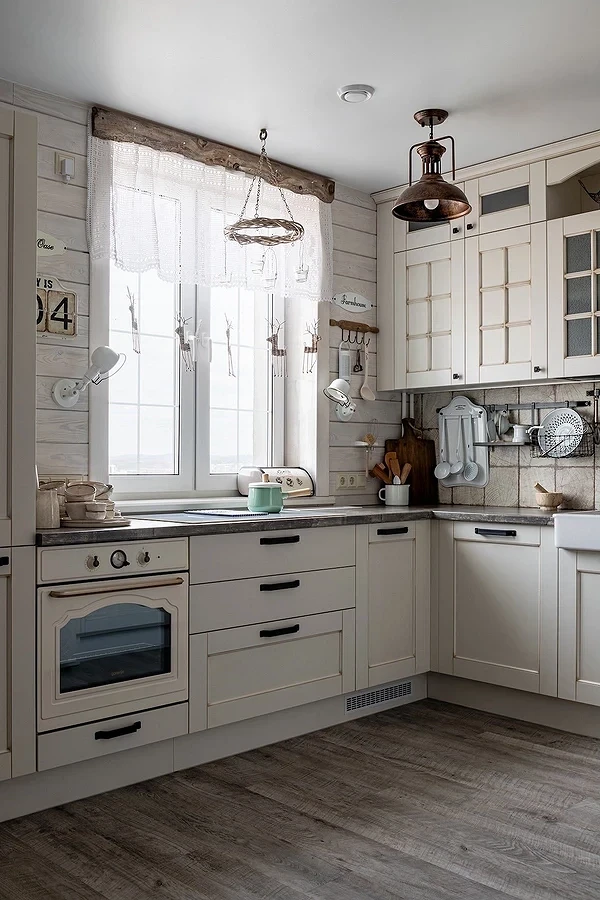
Include Open Storage
Installing a couple of open shelves in the kitchen keeps frequently used cooking items within reach. These can be jars of spices, groceries, cooking accessories, or simply beautiful dishes used for serving and also decorating the interior. In this studio for a woman, they implemented the latter option. The black color inside highlights the items on the shelves. Also, open storage visually lightens the kitchen unit and looks more appropriate in a small space than bulky cabinets.

Ensure Plenty of Outlets
Outlets are essential in the kitchen, and the more, the better. For those who actively cook, they are indispensable because many gadgets and appliances are often in use. Each item needs its own outlet, plus it’s important to ensure access to electricity for stationary appliances like the kettle and microwave oven. This kitchen has two outlet hubs, so the owner doesn’t have to think about how to conveniently place all devices in one spot.
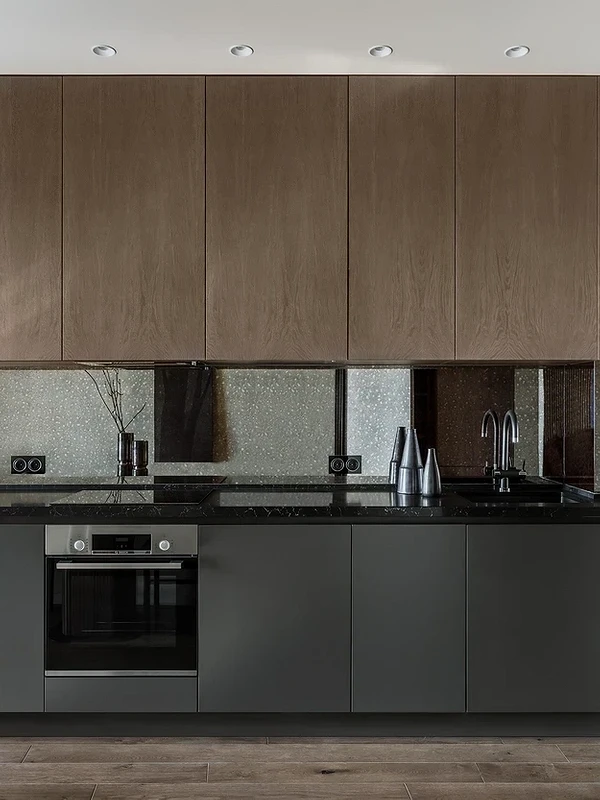
Install Two Refrigerators
This is not the most common, but a very useful solution for a large family or simply those who cook a lot and often. The second refrigerator can be smaller or even just a freezer for storing provisions. To avoid the cooking area feeling cluttered due to the amount of large appliances, it’s better to integrate the devices and hide them behind panels, as done in this project. Here, you wouldn’t immediately guess where the refrigerators are located and that there are more than one!

Utilize the Entire Wall
Cooking enthusiasts usually have a large collection of dishes, accessories, and necessary appliances. To conveniently organize all this inside cabinets without occupying open surfaces, it’s crucial to plan a storage system of appropriate size. Take inspiration from this kitchen: the owner loves to cook, so she needed a spacious cooking area. For this purpose, they utilized the entire wall surface from floor to ceiling: there are cabinets at the top and an additional flat drawer below the oven, convenient for storing pans, lids, baking sheets.
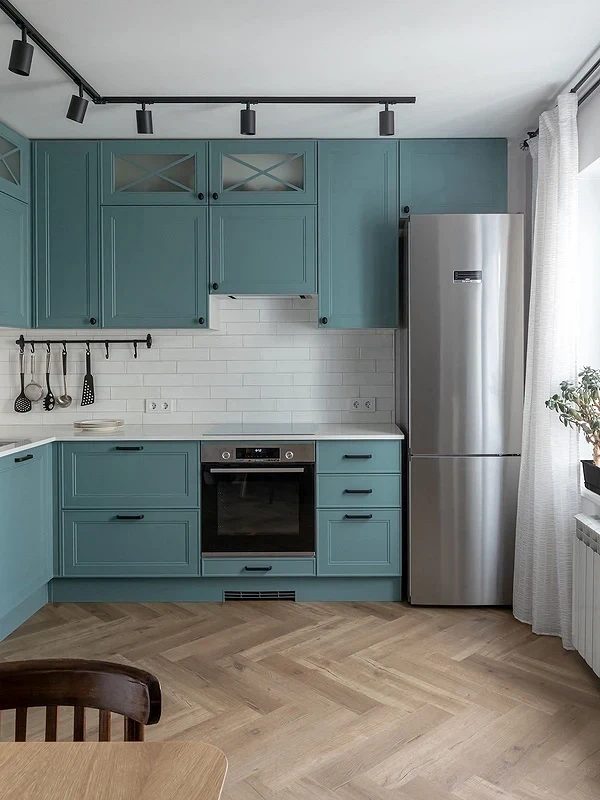
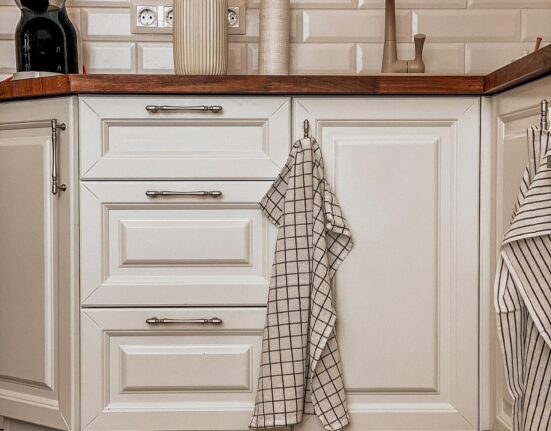
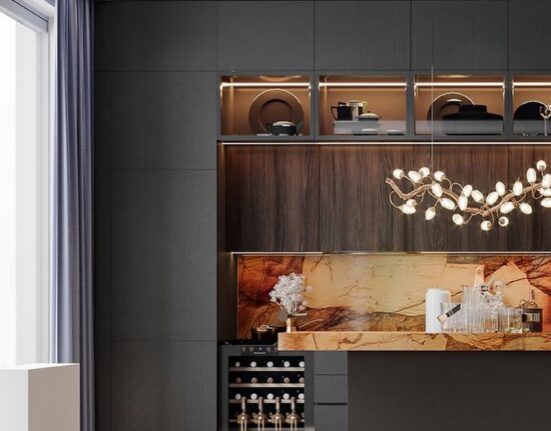
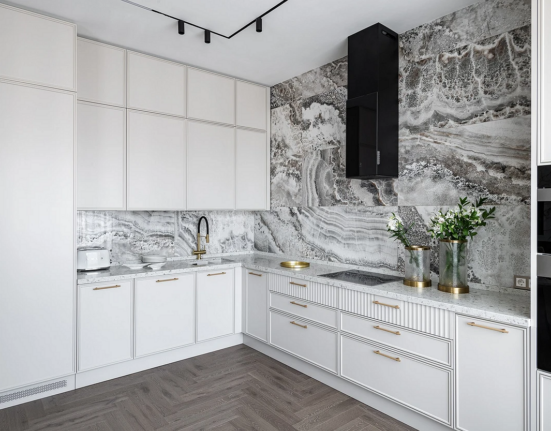
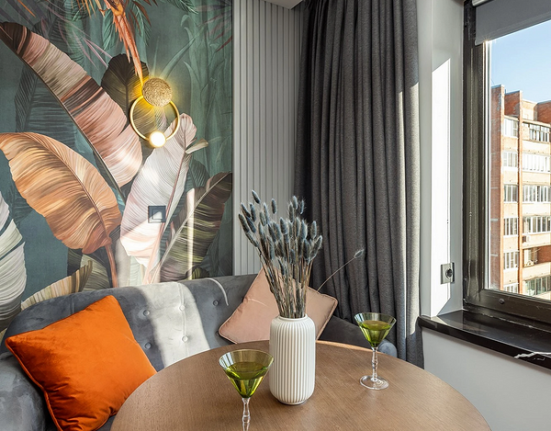
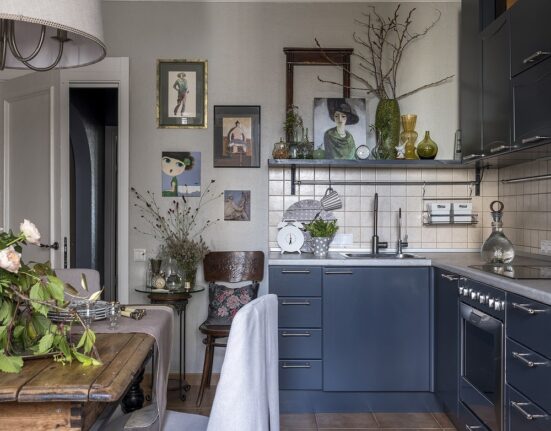
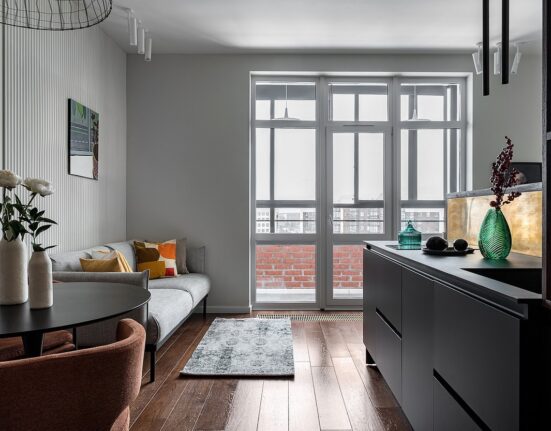
Leave feedback about this