- 1. Interior style for a small living room
- 2. Color – it’s important!
- 3. Finishing a small living room
- 4. Furniture and appliance placement
- 5. Lighting in a small living room
- 6. Designing a small living room in standard apartments
- 7. Combining with other rooms
- 8. Design ideas for a small living room – photos
A small living room is not a problem. You can easily transform even the smallest room into a cozy space for evening relaxation, socializing with friends, and family gatherings. Our ideas and tips will help you provide comfort and create a relaxed atmosphere!
Interior style for a small living room
Give the living room special attention when decorating, as it’s the face of your home. Relaxing in a beautiful interior and inviting friends over can always be a joy. If you want to visually expand the room’s space, consider choosing a style that emphasizes lightness, minimalism, and predominantly light tones. These styles, described below, can serve this purpose.
Living room in a modern style
This style combines functionality and neatness. Clear graphic lines, calm monochromatic colors, ultra-modern materials, and the latest electronics – the perfect setting for busy people. Modern style might give an office-like impression, but you can always enhance it with cute home decor, textiles, throw pillows, or indoor plants.
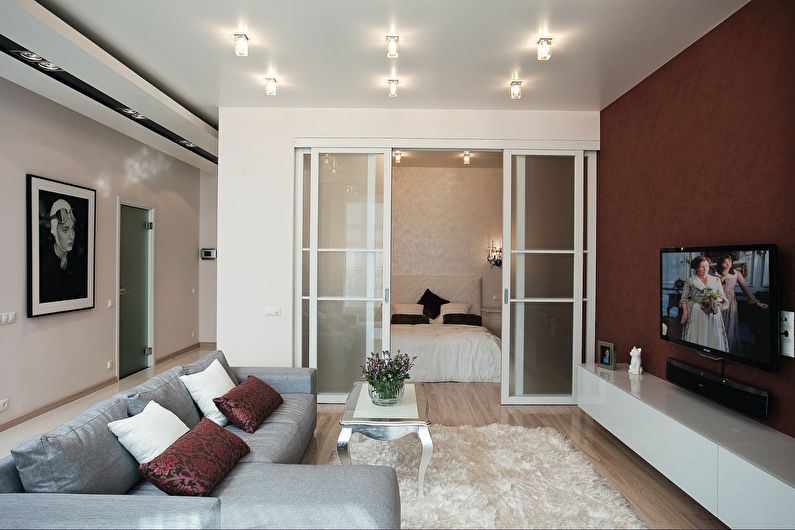
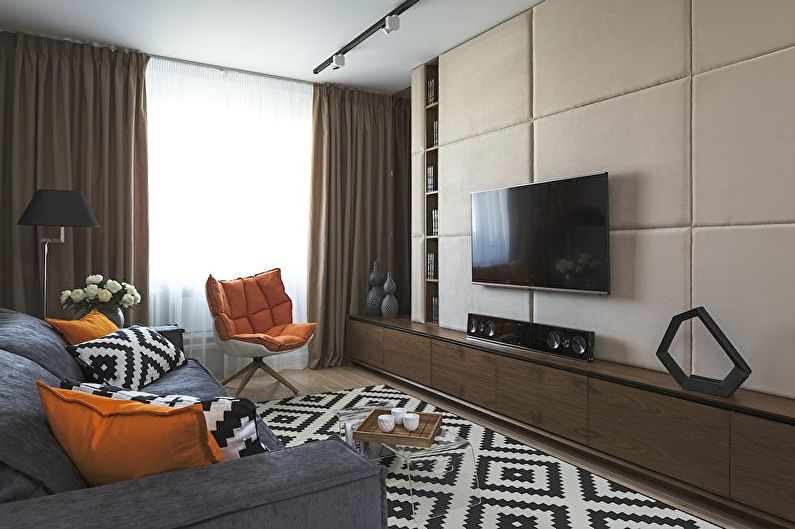
Living room in a classic style
Harmony and symmetry are typical for the luxurious classic style. An abundance of white color, crystal chandeliers and sconces, mirrors in gilded frames fill the room with soft light.
Carved furniture in ivory or polished, expensive wood serves as the main decoration in a small, classic-style living room. The design incorporates moldings, relief cornices, arches, and columns. Heavy drapes with vertical draping and intricately made tiebacks cover the windows.
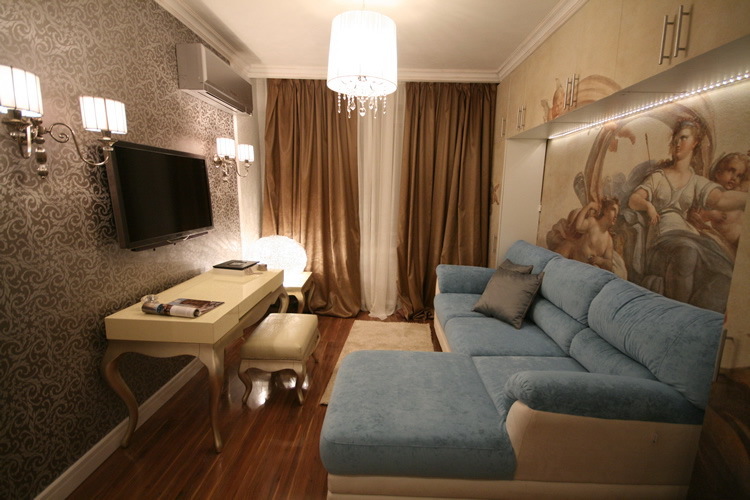
Living room in Provence style
The charming simplicity of southern France is the best solution for a small romantic living room. The distinctive features of Provence style are lace, floral prints on wallpaper, as well as pastel beige, peach, blue, and gray shades. All that’s left is to get a beautiful set of dishes, put a vase of homemade jam, and have a tea party!
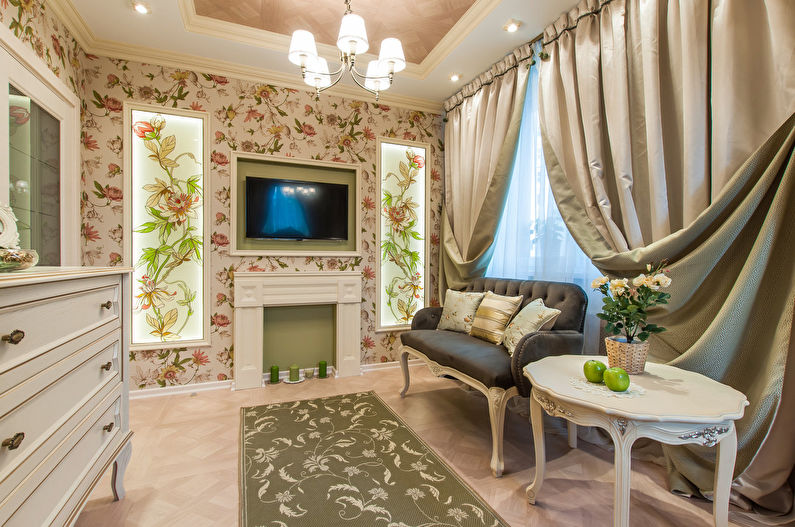
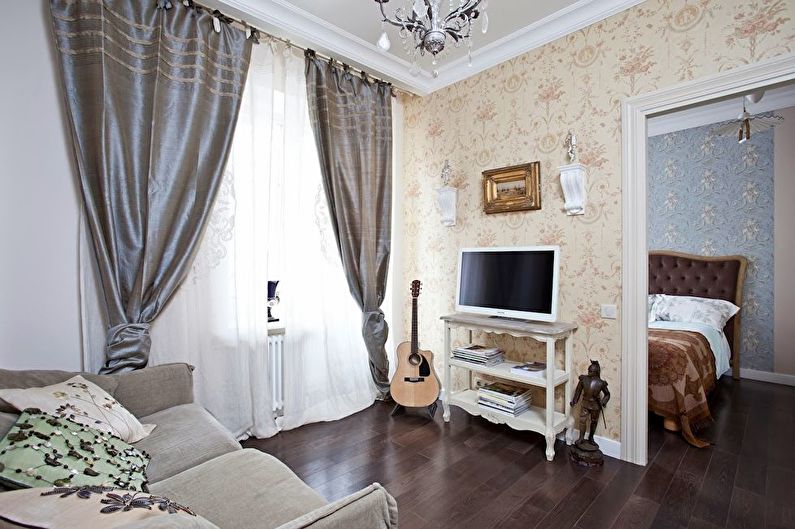
Living room in loft style
The design of a small living room in loft style involves bare walls, panoramic windows, and a minimal amount of furniture. Abstract paintings, black and white photographs, and metal floor lamps can serve as decor.
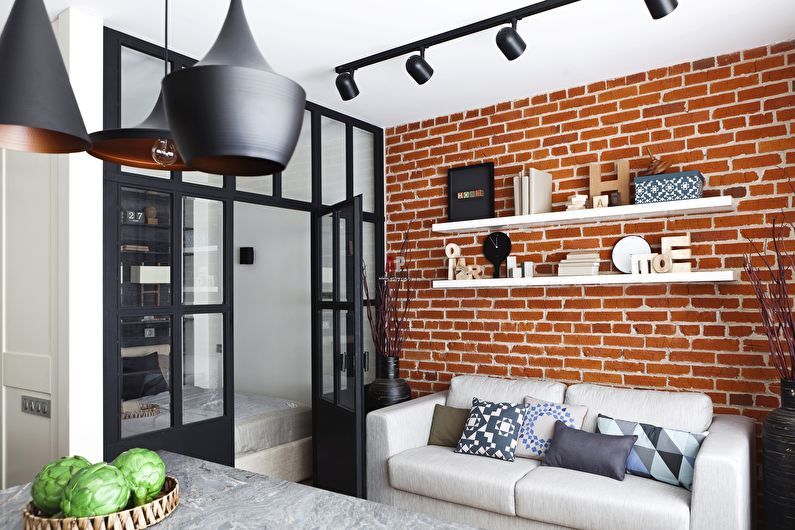
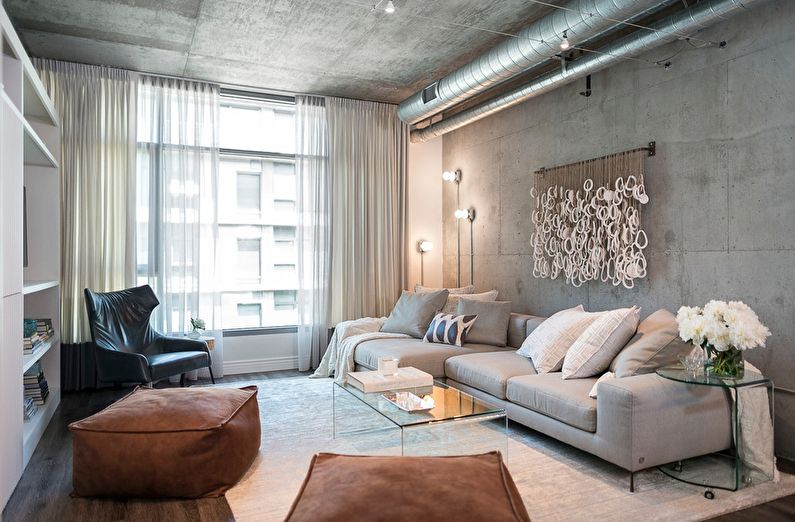
Living room in minimalist style
The name of this style speaks for itself – minimal amount of things, no decorations, only necessary compact furniture and modern technology.
The design incorporates just one or two colors, with possible options being white, gray, beige, silver, or blue. While accents can be vibrant, they must adhere to a calm color scheme.
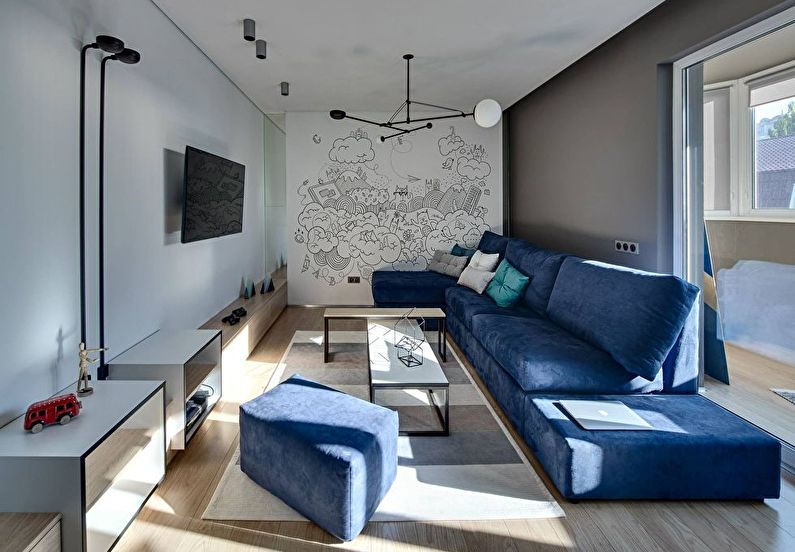
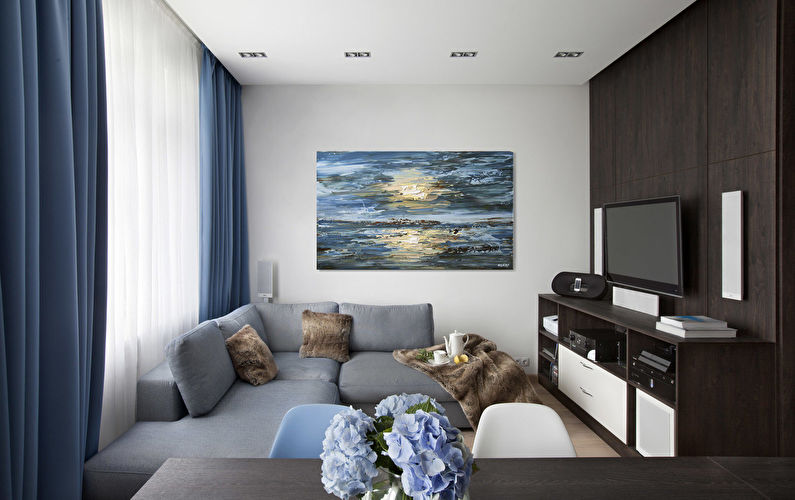
In the Scandinavian interior style, a white background predominates with a bit of beige and bright accents, complemented by plenty of natural light.Such a design will create a feeling of freshness in a small living room.
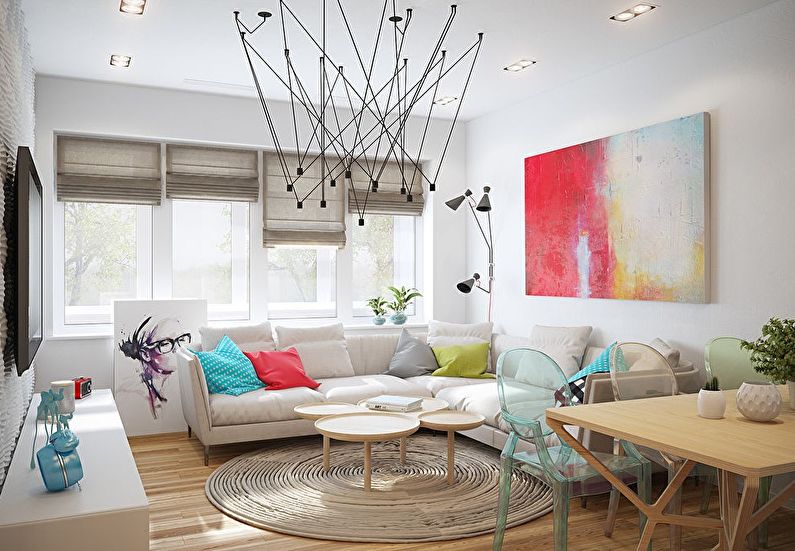
Color – it’s important!
To visually enlarge a small living room, it’s necessary to decorate it with two or three light or neutral colors. Use darker shades in flooring, furniture, and minimal decor. Keep the pattern to a single element – if you decorate the walls, keep the textiles solid and vice versa. A restrained palette, simplicity, and absence of screaming details are the secrets to a room where nothing will distract or irritate.
White living room
White color is perfect for a background, it complements other colors well and makes the living room more spacious and brighter.
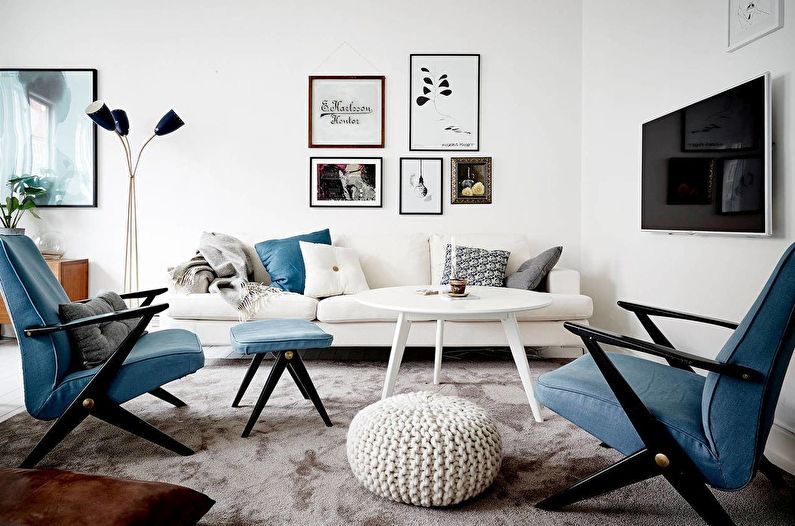
Living room in gray tones
Neutral gray tones mute overly bright objects. A whitened tone of dry asphalt or silver is suitable for vertical surfaces. Furniture and decor can be darker.
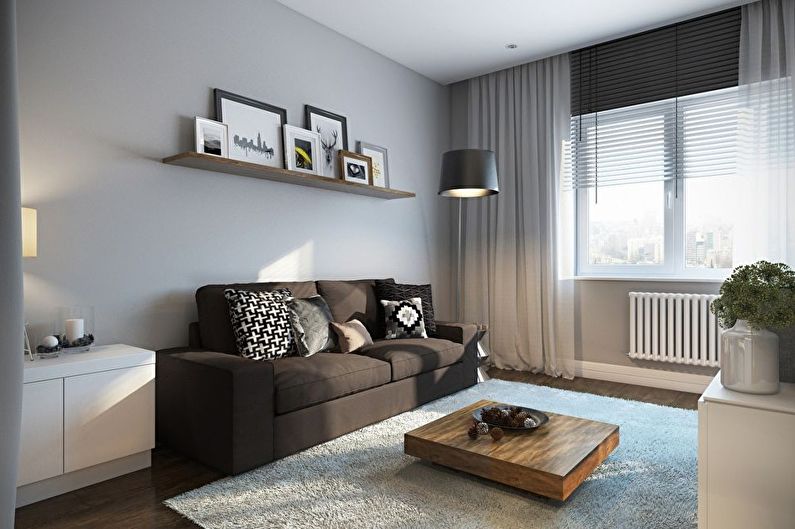
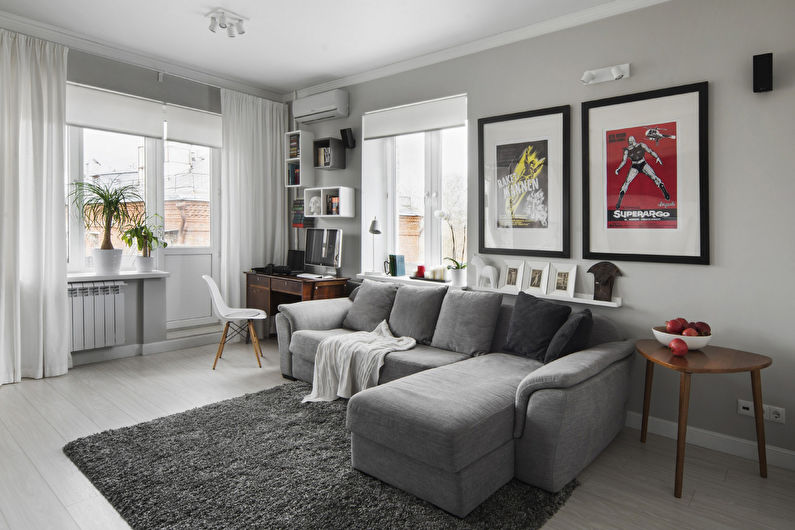
Living room in brown tones
Brown color looks great in an autumn palette, ranging from sandy to chocolate shades. Splashes of orange, red, burgundy, or salad shades are possible.
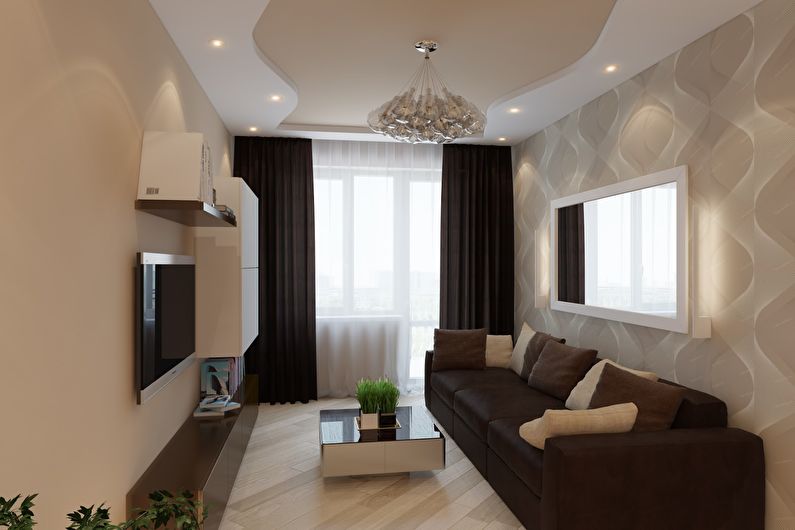
Living room in blue tones
Blue color has a calming effect on the human psyche and creates a cooling effect. A white ceiling, blue walls, and light furniture are a magical option for the interior design of a small living room.
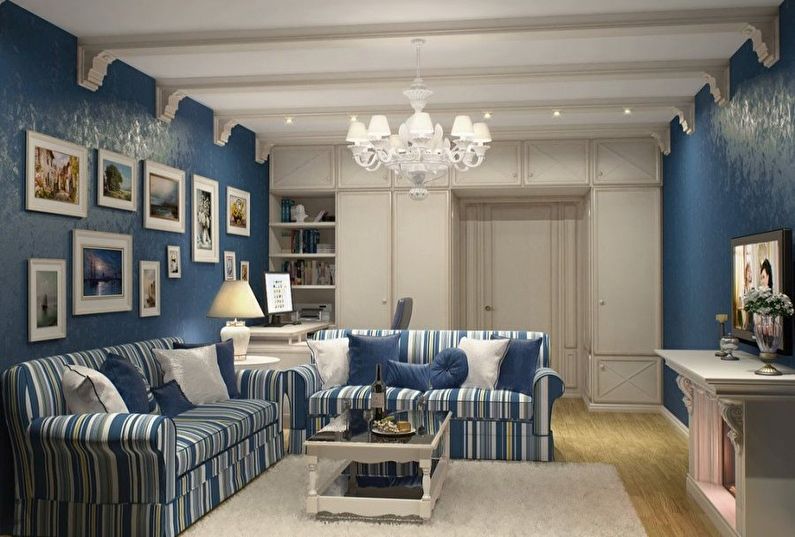
Living room in green tones
Green color has a beneficial effect on vision and improves mood. It looks beautiful surrounded by natural elements in shades of wood, stone, water, and flowers.
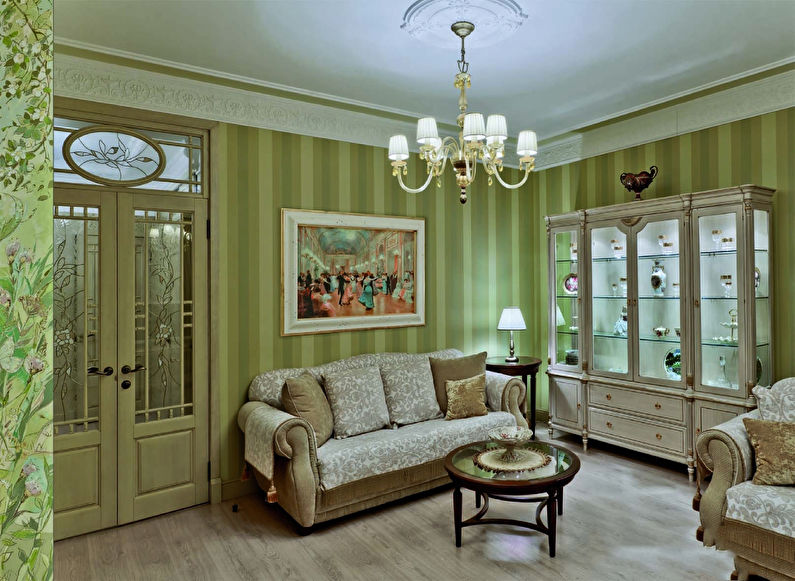
Living room in lilac color
Shades of sunset and lavender fields. A small living room in lilac color will set a romantic mood and become a favorite place to relax for all apartment dwellers.
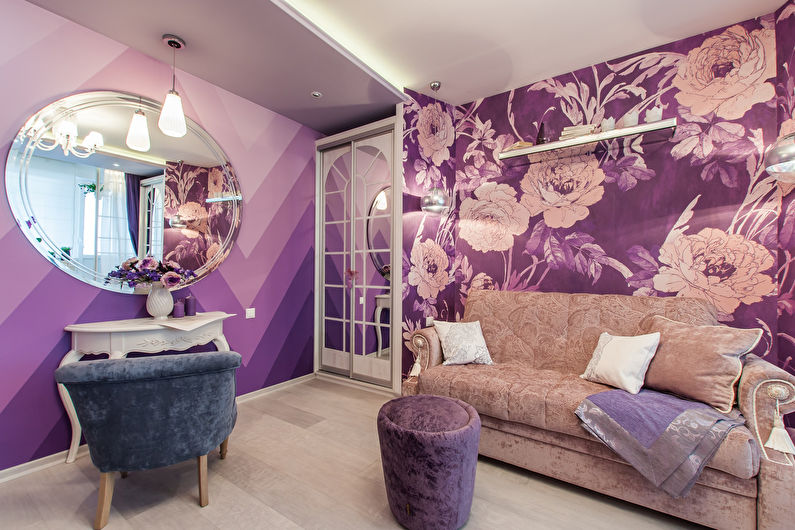
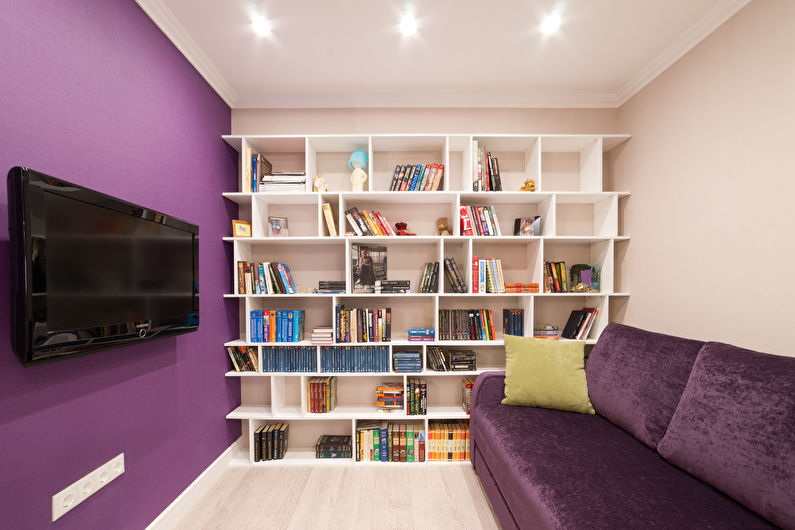
Finishing a small living room
To make the living room look impressive, it’s worth choosing quality but not necessarily expensive materials for its finishing. The main criterion in this case is aesthetics.
Flooring
For flooring in a small living room, people most often use natural parquet, laminate, or carpet. For an extravagant design, you might consider a poured floor, artificial stone, tiles, or ceramic granite.
If there are small children in the house, it’s worth laying carpets – they will cushion falls and keep children warm during play on the floor, as well as protect expensive finishes from damage.
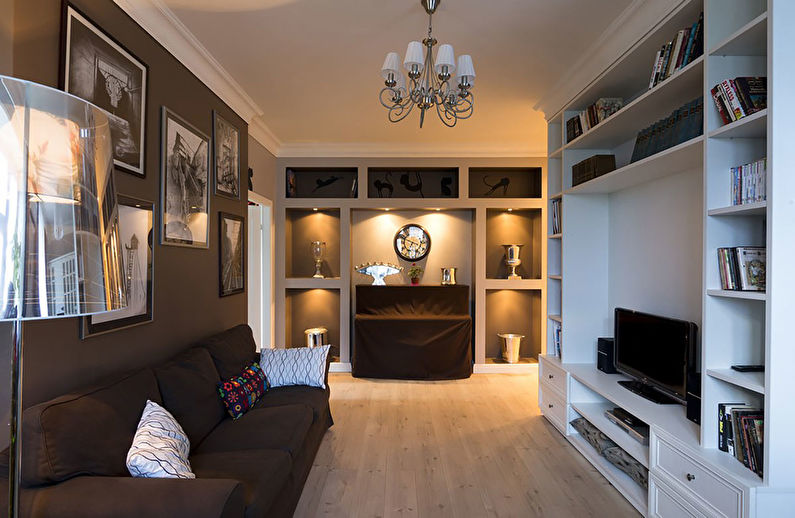
Walls
The side background of a small living room should be light, without noticeable color spots. A solid paint job, seamless wallpaper, brick or stone masonry, polished stone, or plastic panels are suitable.
An interesting addition can be panoramic wallpapers with a 3D effect, mirror and glass partitions, or artistic painting.
In the gypsum board walls, interesting illuminated niches can be made to place technology, an aquarium, a collection of souvenirs, or books.
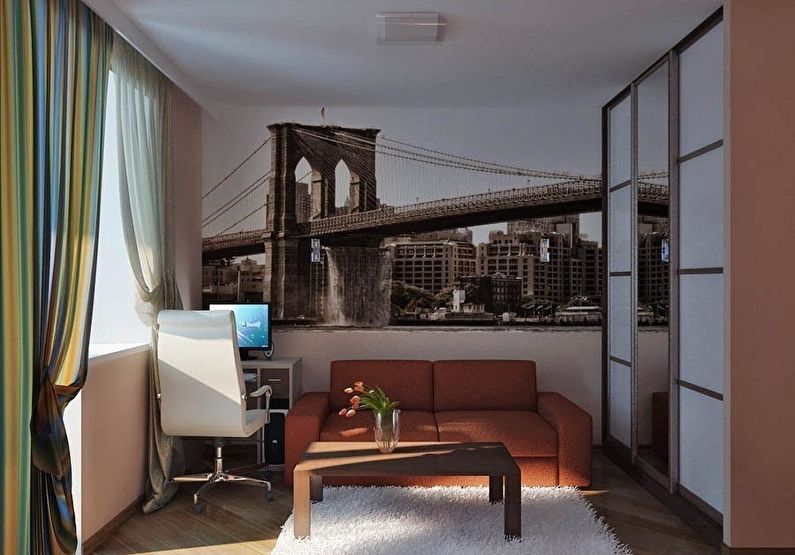
Ceiling
The best option for a small living room would be a mirror stretch ceiling, a two-level gypsum board, or a combined ceiling.
In the economy version, it is enough to level it and paint it in white. It’s worth avoiding various plastic panels – squares and stripes will visually reduce the height of the room. The same goes for bulky hanging chandeliers.
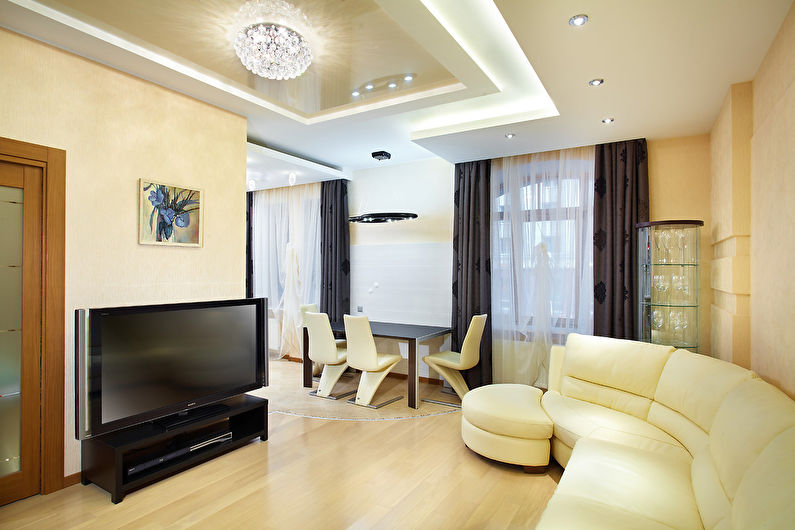
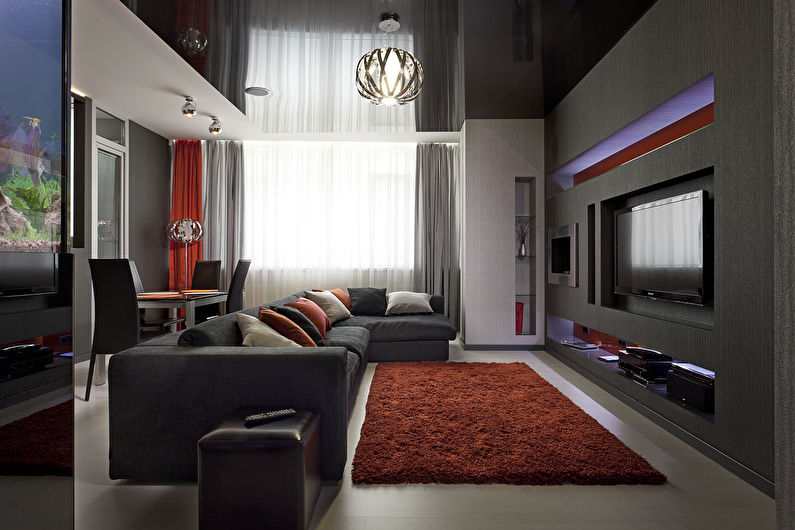
Decor and textiles
The choice of fabrics largely depends on the overall style of the interior. For classic styles, satin, silk, and velvet textures are ideal; for loft styles, semi-transparent white fabrics work well, and for Provence and country styles, small floral patterns are suitable.
To visually enlarge a small living room, it is recommended to use light and shiny textiles. Curtains should harmonize with the rest of the decor, partially repeat the patterns on the wallpaper, emphasize the color of the walls, or blend in with them.
If you attach the curtain rod to the ceiling and let the curtains hang all the way to the floor, the room will appear taller. A good solution for a small space is to use floor-to-ceiling curtains, which should be light and vertically draped.
For decoration, large paintings with perspective views, mirrors, modular images, family photos, and interesting panels are suitable. Vases with flowers or branches and indoor plants are also appropriate in the living room.
On open shelves, you can place collectible books, figurines, and decorative candles. To maintain the harmony of the small space, it is advisable to use decor very moderately.
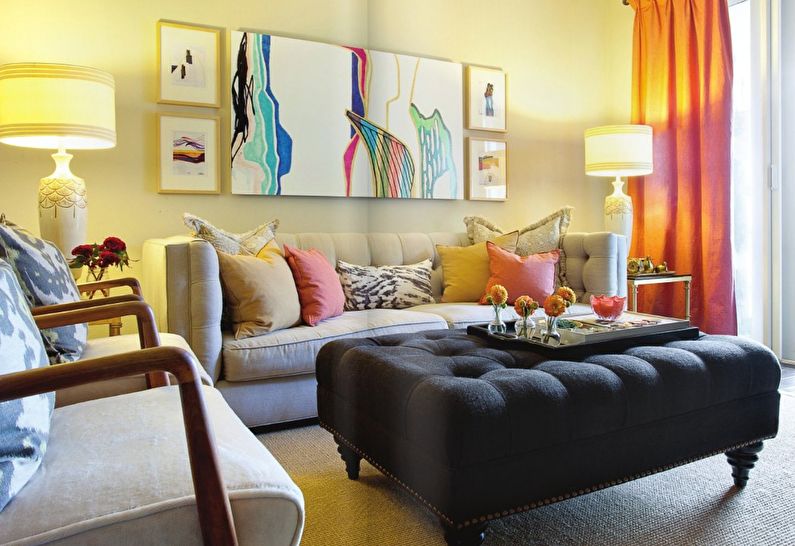
Furniture and appliance placement
The placement of the sofa, TV, coffee table, shelves, and other important items in a small living room largely depends on its layout. For example, in a studio apartment, the relaxation area may need to be combined with the dining area, and perhaps even include a fold-out sleeping area. A pass-through living room should be enclosed in some way and made cozier, and a rectangular room may need to be balanced using geometric techniques.
Small square living room
The symmetrical harmony of a square allows furniture to be beautifully arranged against the wall or in the center. Using corner structures, the environment can be made diamond-shaped.
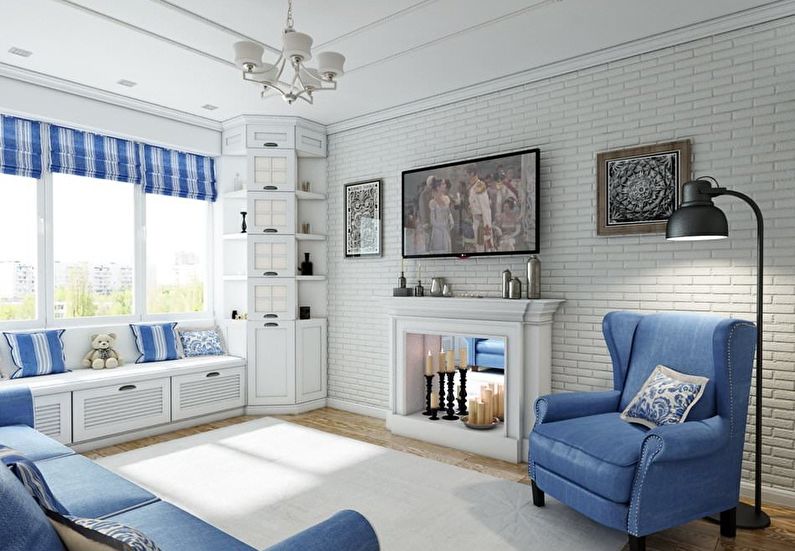
Narrow small living room
In such rooms, the door is usually located opposite the window, creating a corridor effect. To improve the situation, you can do the following: curtain the window with white curtains with a smooth horizontal drape, make the entrance door large and light – this will increase the narrow walls. Free areas should be decorated with elements such as brickwork or set up shelves with elongated shelves.
The wide sides should be mirrored, glossy, with noticeable vertical lines of contrasting color and a clear shape from the floor to the ceiling.
The wooden floor should be laid parallel to the narrow walls.
It is advisable to choose furniture with high backs.
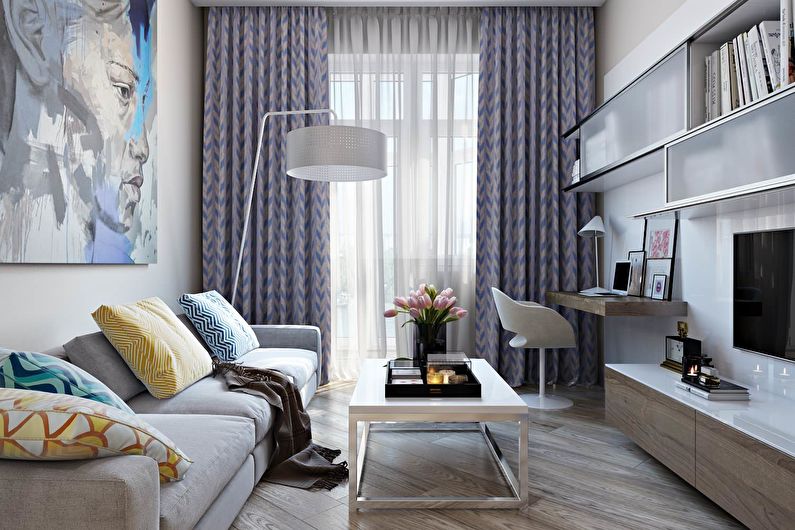
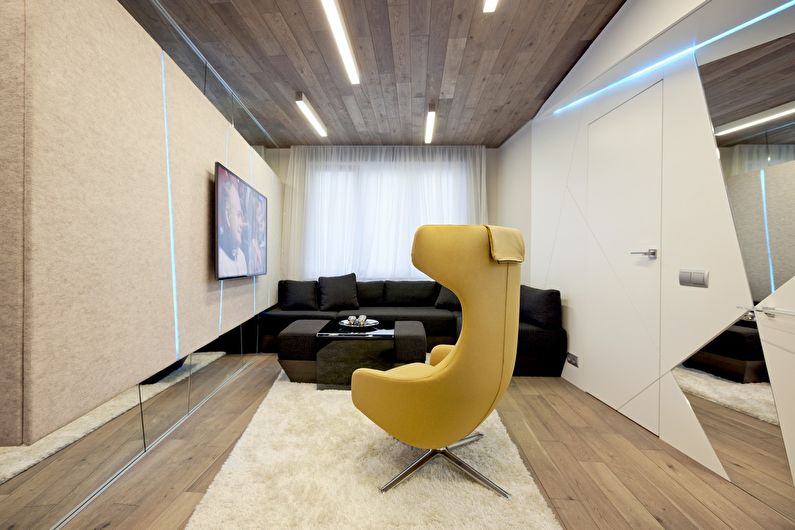
A small living room of non-standard shape
If a living room has resulted from complex zoning or if the owners have decided to arrange an attic for this purpose, the problem of non-standard layout arises.
In this case, it is worth ordering corner or semi-circular furniture, walls with slanted edges, unusual tables, and ensuring access to light for every part of the space.
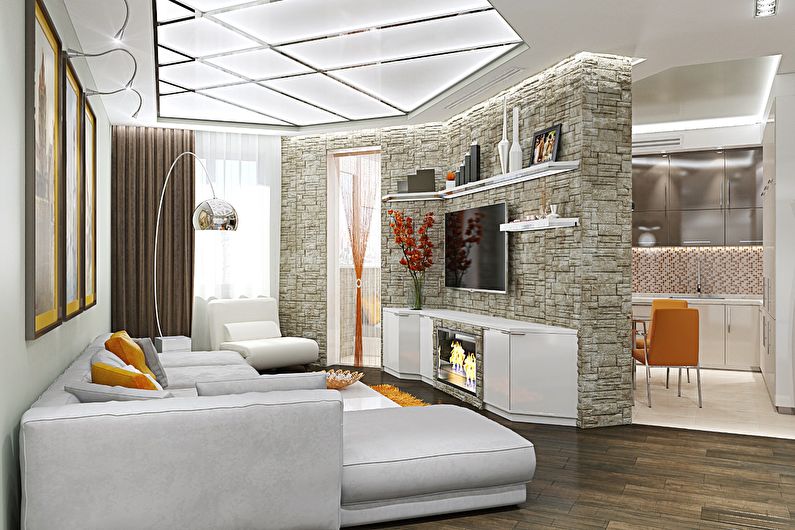
Lighting in a small living room
Proper placement and aesthetically pleasing light fixtures can greatly transform any small space. In the living room, at least one powerful ceiling lamp is necessary, but avoid hanging a bulky chandelier if the actual height of the room is small.
Along the perimeter, you can install neat LED spotlights, attach a wall sconce near the couch, and highlight decor or shelves with flexible strips. In some design options, stylized lanterns, garlands, and fluorescent elements will look very beautiful.
To get rid of the feeling of a low ceiling hanging over your head, use light that comes from below, vertically from the floor. Reflecting off a glossy film, it will make the room appear taller.
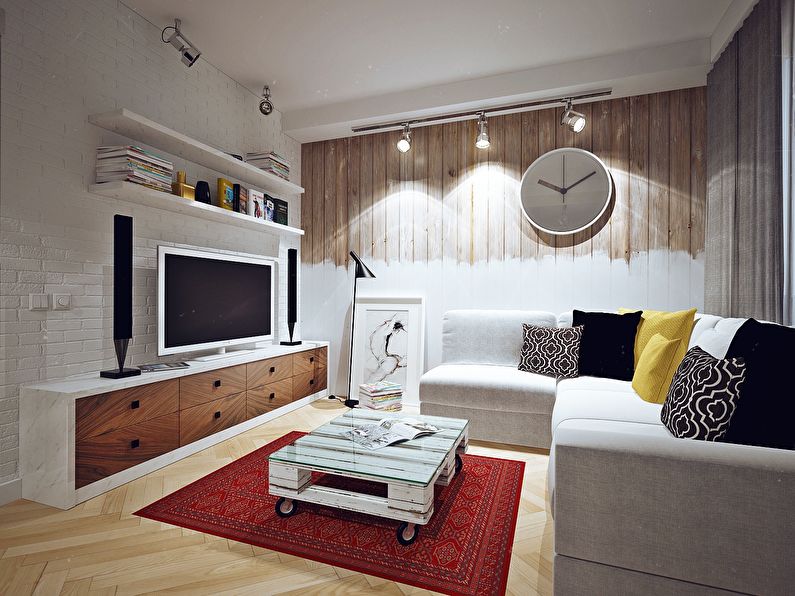
Designing a small living room in standard apartments
In standard apartments, it’s usually necessary to make some changes to the layout – in such cases, the living room is often combined with the kitchen. This helps to increase the area and transform the traditional room into a modern studio.
To save on space, it’s recommended to stick to minimalism: use compact narrow shelves, doors without handles, mount a flat-screen TV on the wall instead of placing it on a bulky stand.
For soft furnishings, it’s best to choose a fold-out sofa – this way, there will be an extra sleeping place in case of overnight guests.
The free corner of the small living room can be turned into a workspace: place a computer there, a lamp, and attach hanging shelves for books.
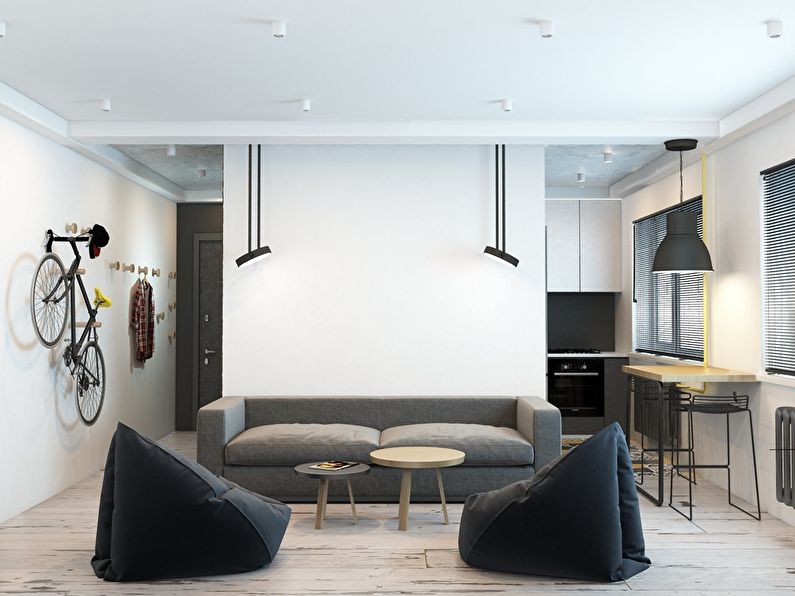
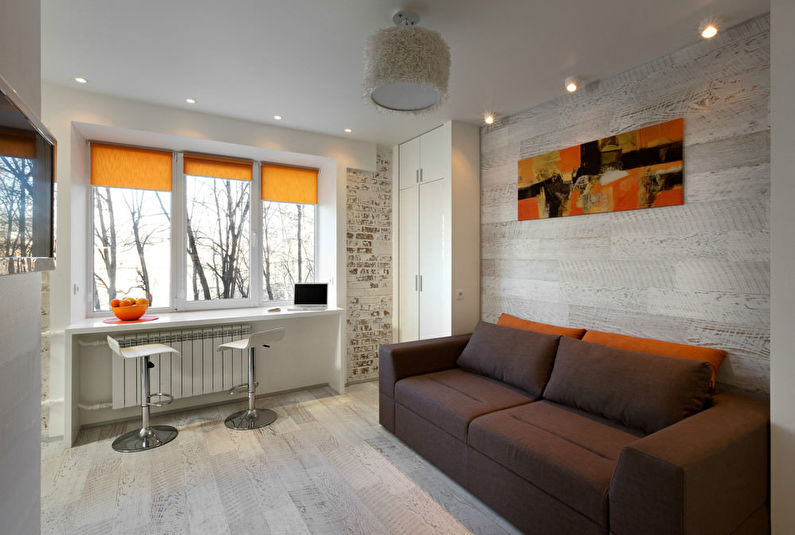
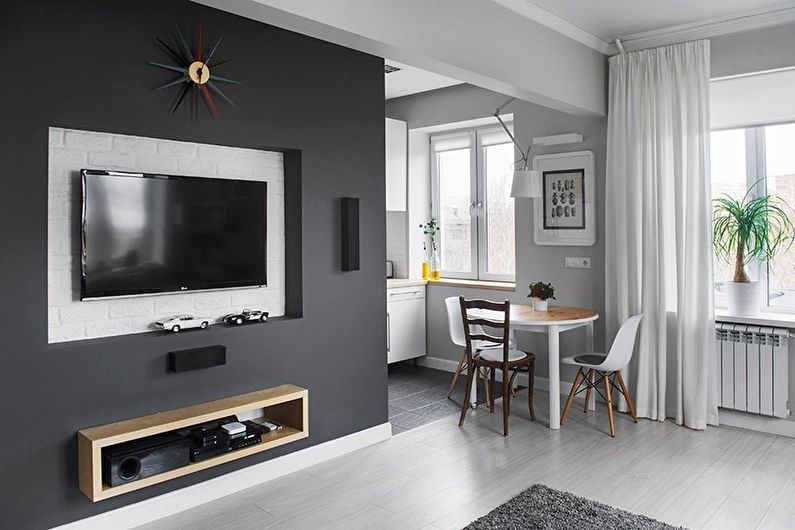
Combining with other rooms
In tight living conditions, a great way to increase the area is to combine the living room with adjacent rooms.
Combining a small living room and kitchen
This is a very logical option – in the living room, friends are entertained and relaxed, not to mention having tea or holiday feasts. It’s enough to visually separate the cooking area with a bar counter, and on the other side, place a sofa, TV, and a wall unit – and you’ll get a comfortable multifunctional studio.
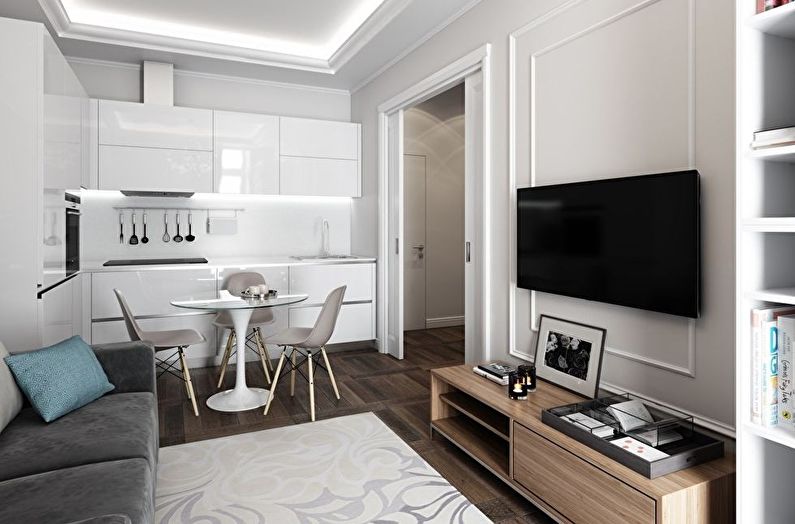
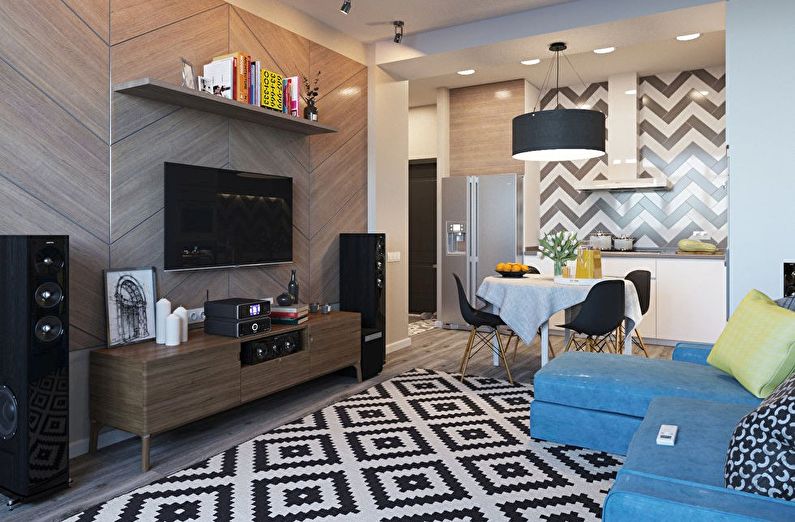
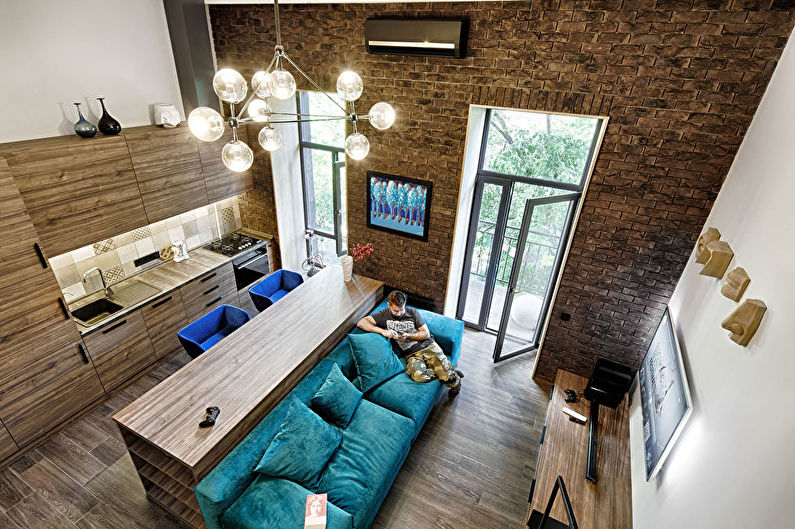
Combining the living room with a balcony or loggia
By removing the partition between the small living room and the balcony, you can significantly expand the space, as well as create a greenhouse or a workspace. To prevent heat from escaping the apartment, the balcony will need to be glazed, sealed, and well insulated.
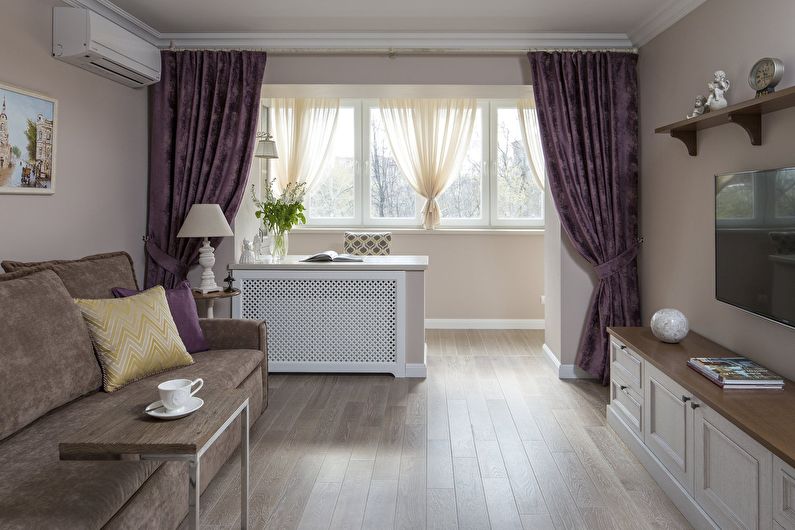
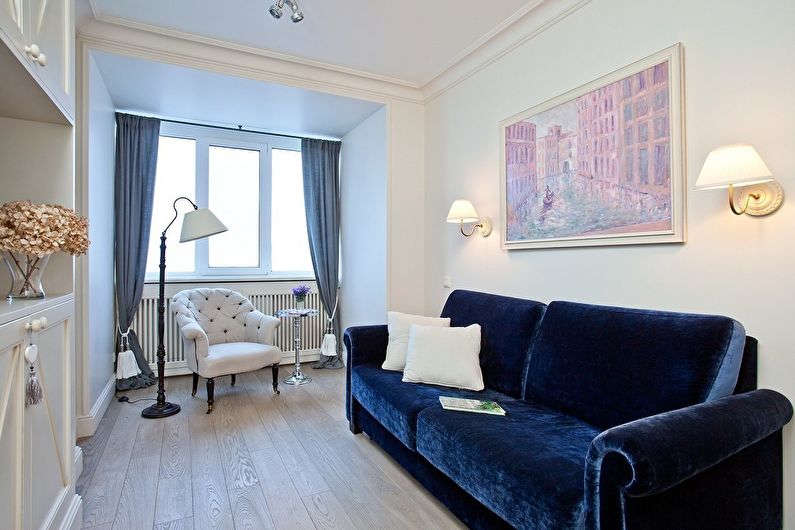
Combining the living room with the hallway or corridor
This remodeling type is common in private houses and also works for apartments. You can designate a few square meters at the entrance for clothes and shoe storage, separate this area with floor ceramic tiles, for instance, and carpet or parquet the rest of the space for use as a living room.
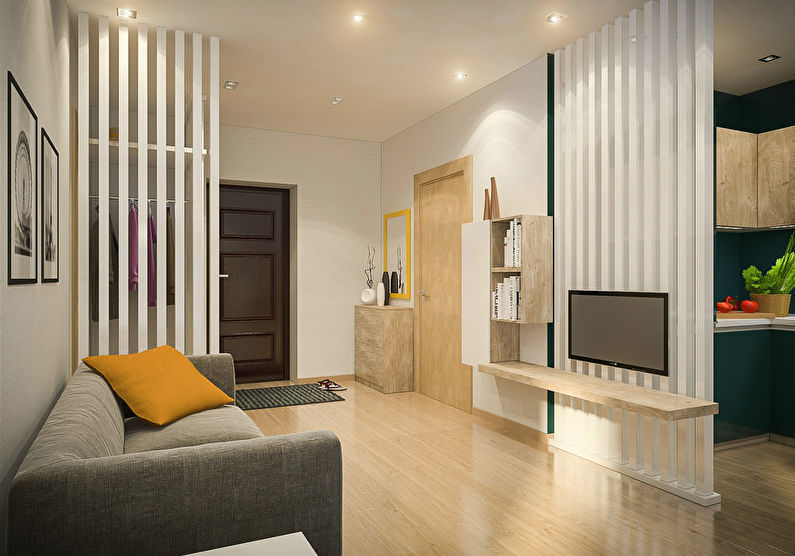
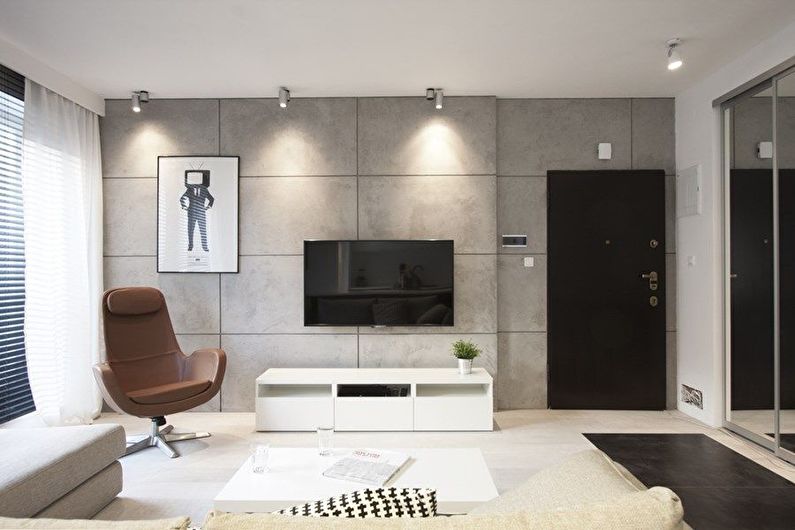
Design ideas for a small living room – photos
Our gallery showcases the most interesting design solutions for small living rooms. The photos demonstrate the effects of different finishes, various color combinations, and where it’s best to place furniture and appliances. Get inspired!
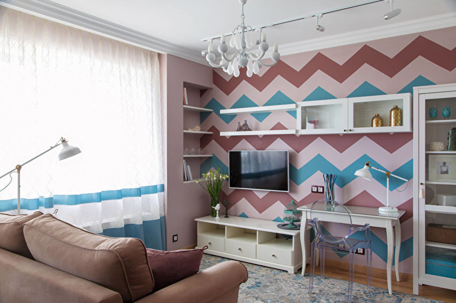
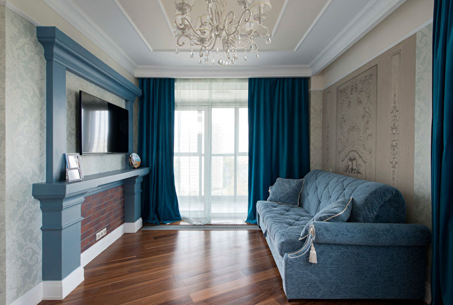
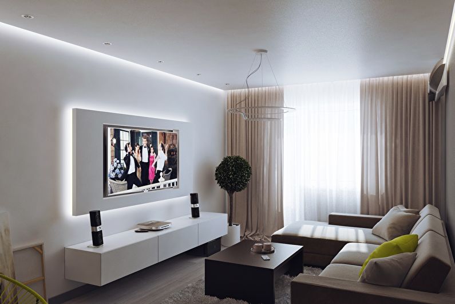
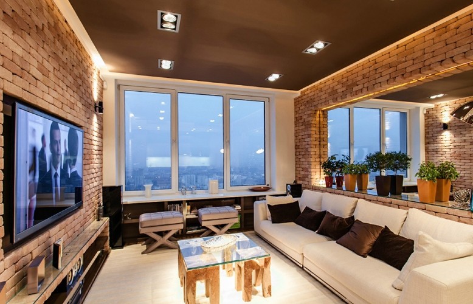
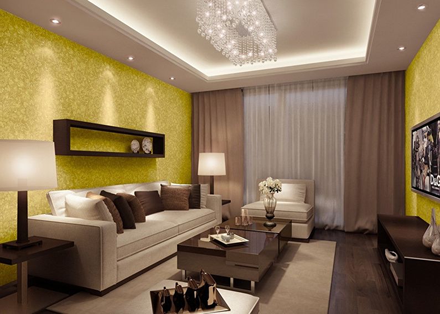
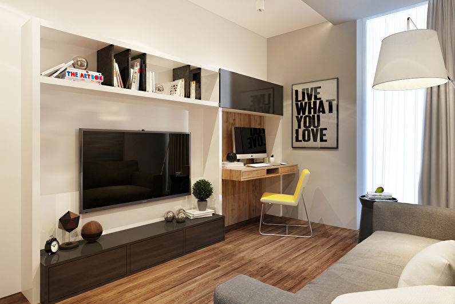
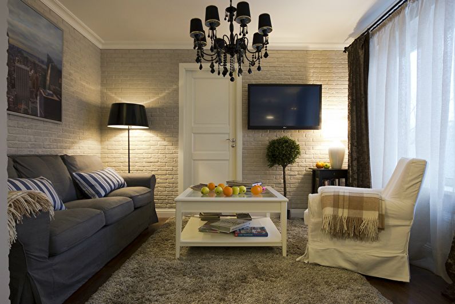
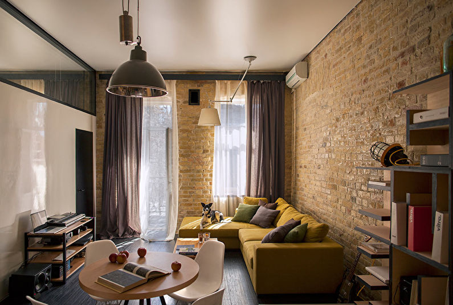
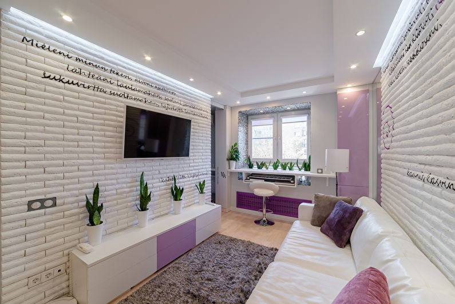
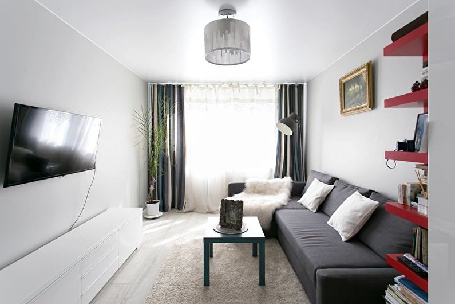
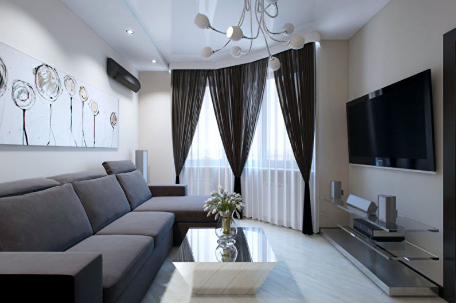
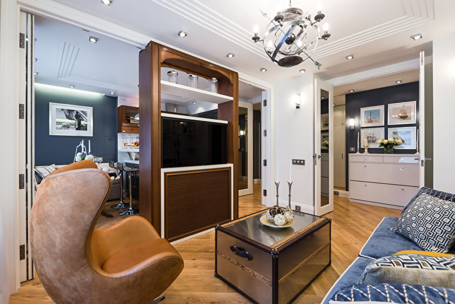
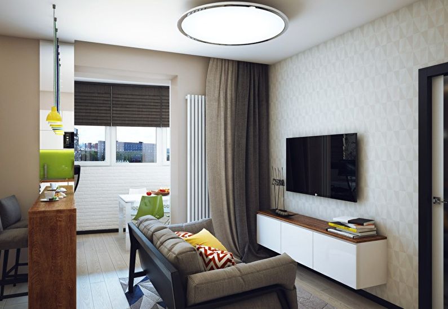
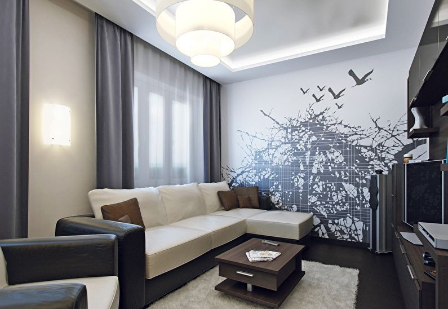
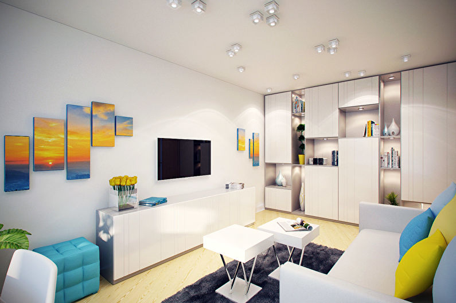
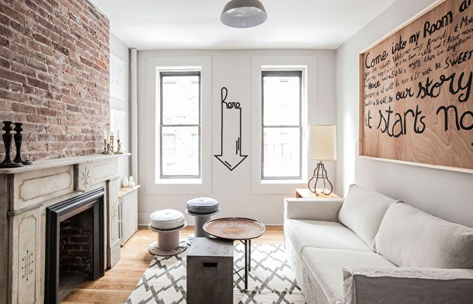
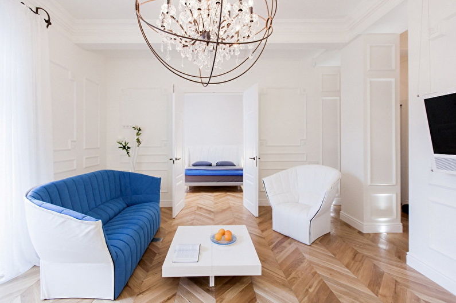
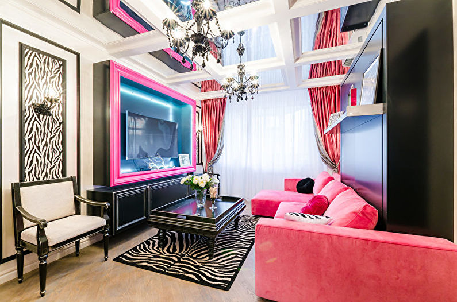
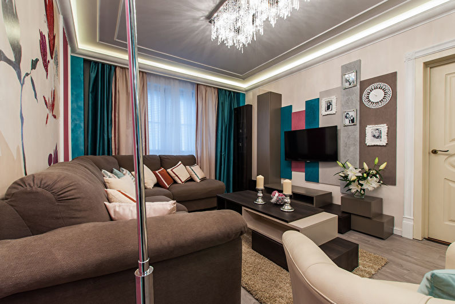
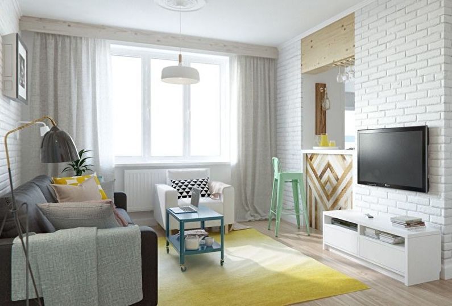
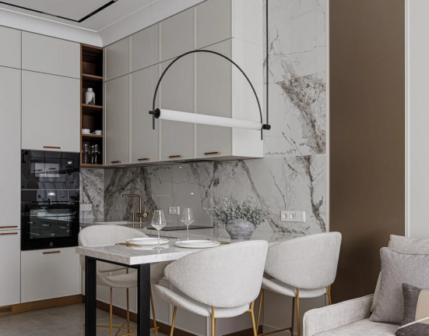
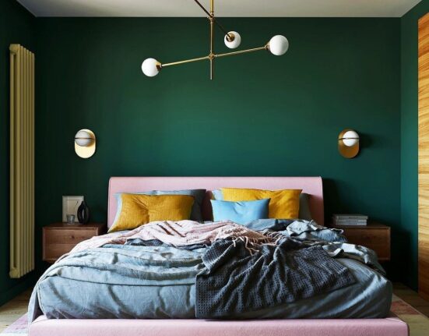
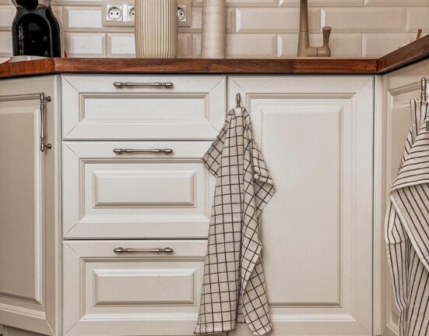
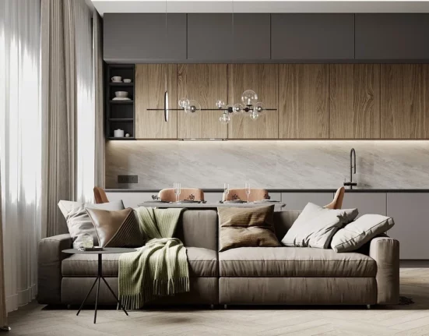
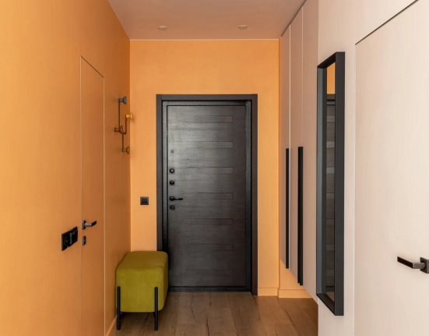

Leave feedback about this