A traditional kitchen setup includes two identical rows of cabinets. In the past, designers almost always used this layout for cooking areas, but now a more streamlined design without the second tier is becoming increasingly popular. Let’s explore what a kitchen without upper cabinets looks like and offer tips for proper design, storage, and placement of all necessary elements.
Pros and Cons of a Kitchen Without Wall Cabinets
Many still view the idea of a kitchen interior without cabinets with skepticism. This option is indeed not for everyone, so it’s important to weigh all the pros and cons.
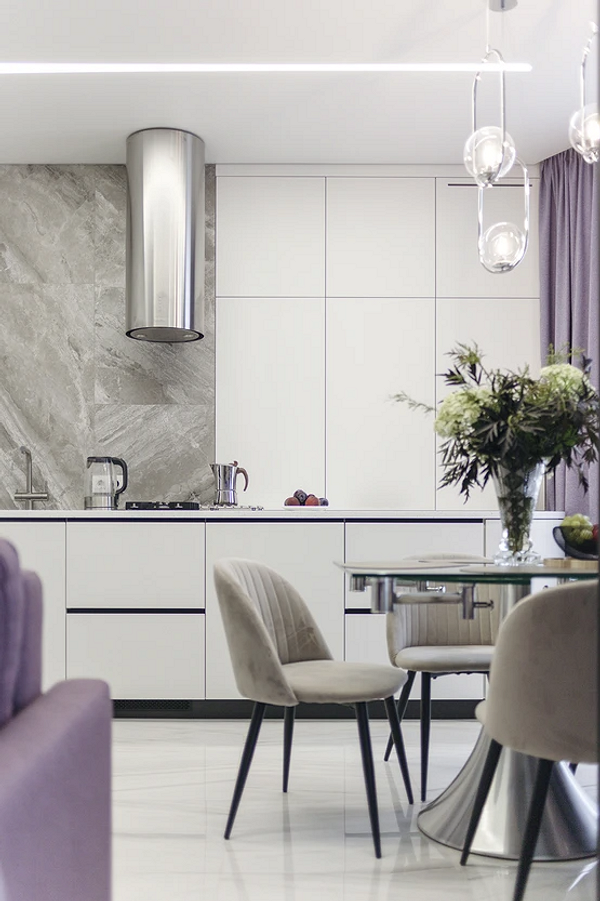
Advantages of a Kitchen Without Upper Hanging Cabinets
- This layout undoubtedly looks more spacious and visually lighter, especially for a small space. A small kitchen without cabinets appears less cluttered than one with cabinets, offering a chance to avoid overfilling the area.
- Eliminating the upper tier opens new possibilities for furniture placement, like near a window. It also simplifies the positioning of gas pipes without needing to cut into frames.
- Many find this option easier to clean, as a significant amount of dust and dirt accumulates near the ceiling, and not everyone will clean it every day or even every week.
- For shorter people, the upper level can be inconvenient – reaching for shelves each time is not always possible. Therefore, a lower tier with functionally thoughtful content is more ergonomic, and necessary appliances can be placed either at the bottom or in a column at arm’s length.
- This solution is more budget-friendly, as interior design can become at least a third cheaper by eliminating the upper tier.
- Open shelves, which can replace frames with solid facades, provide excellent opportunities for decorating the space.
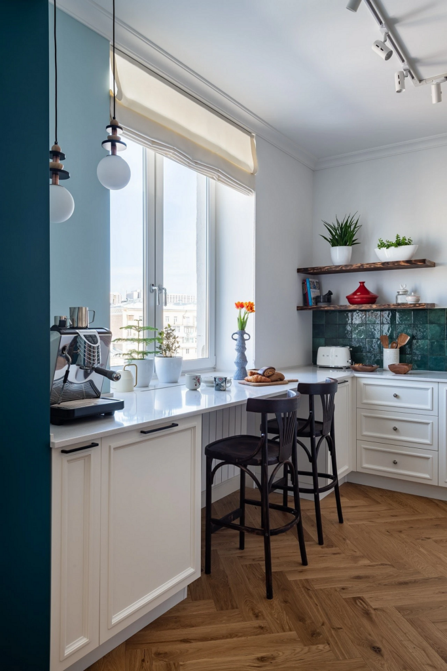
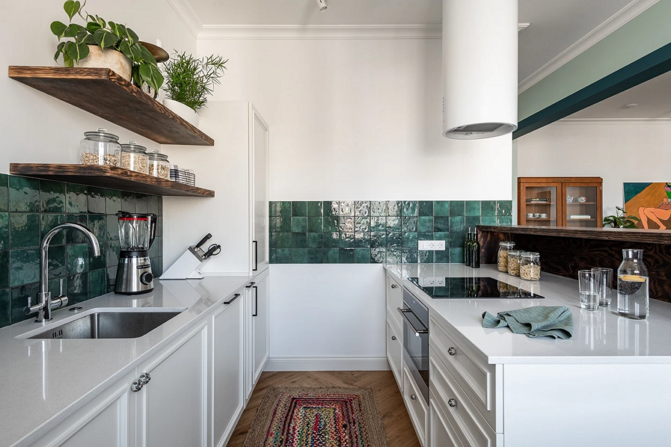
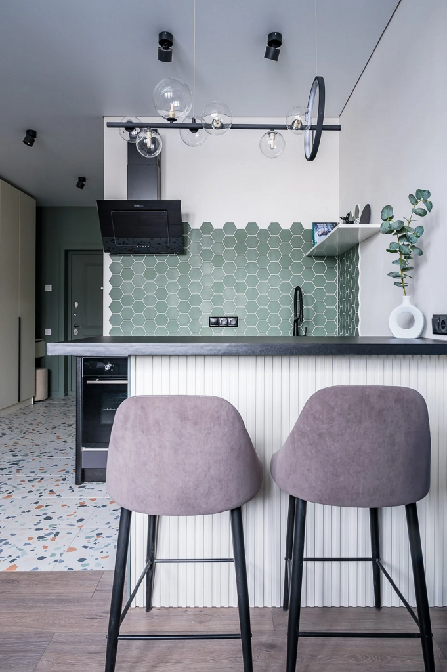
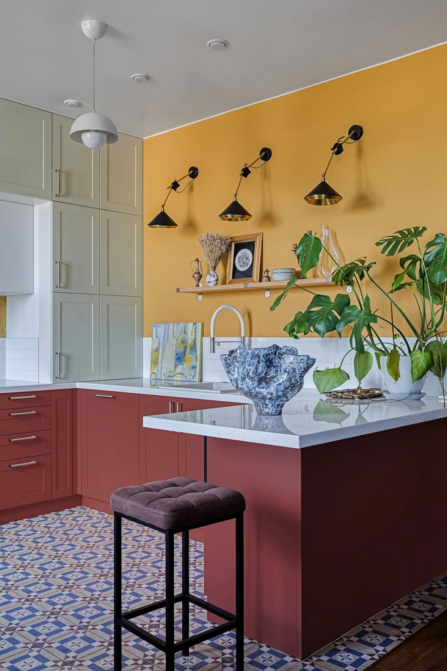
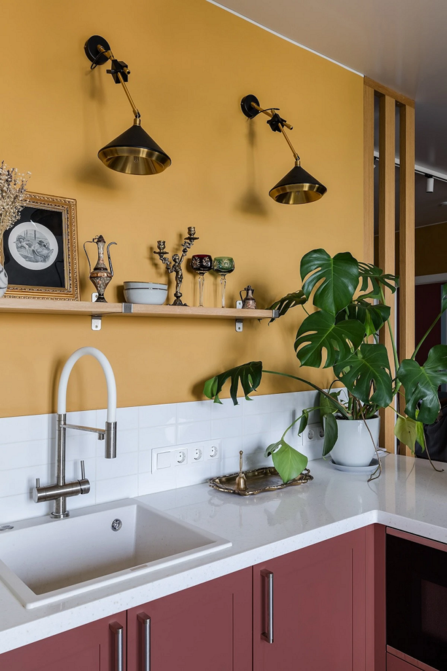
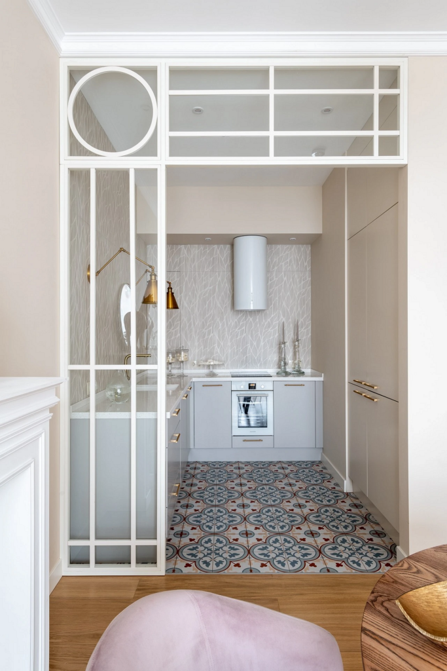
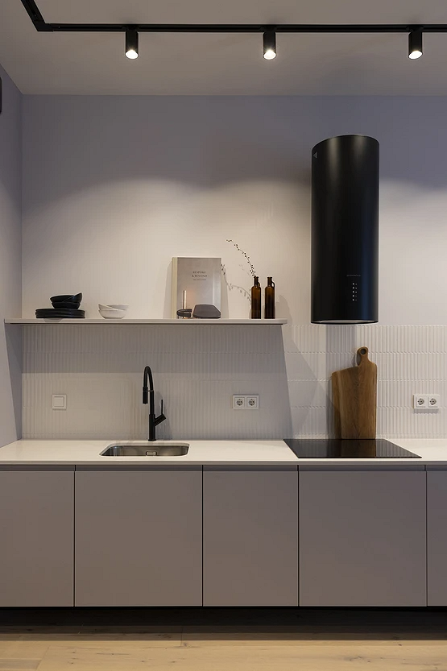
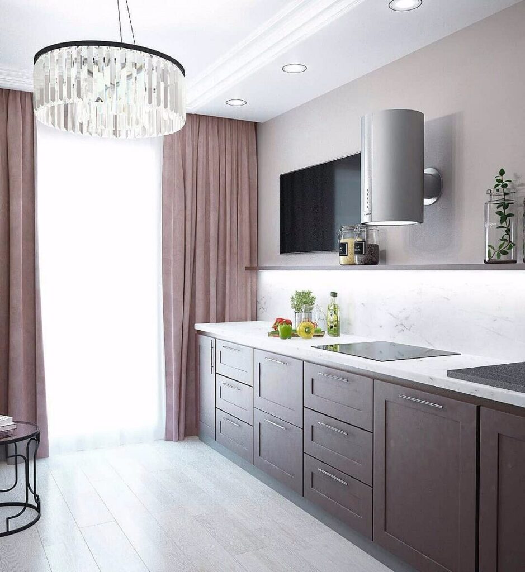
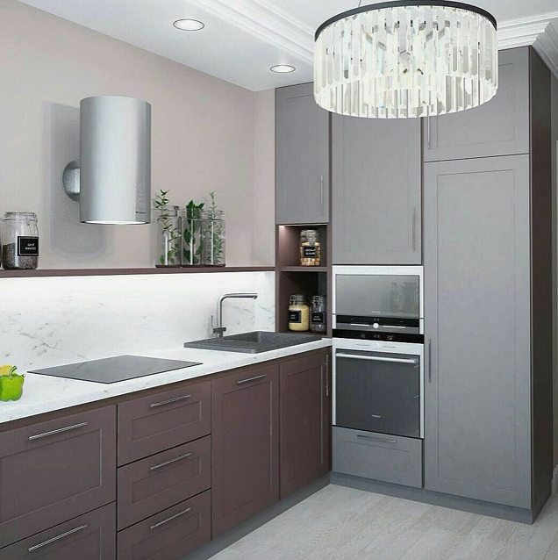
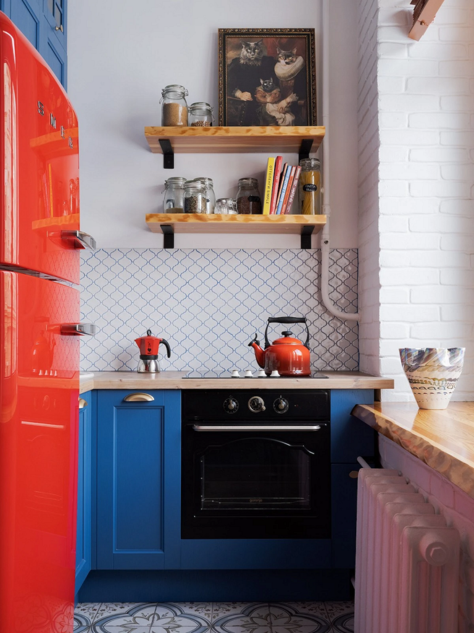
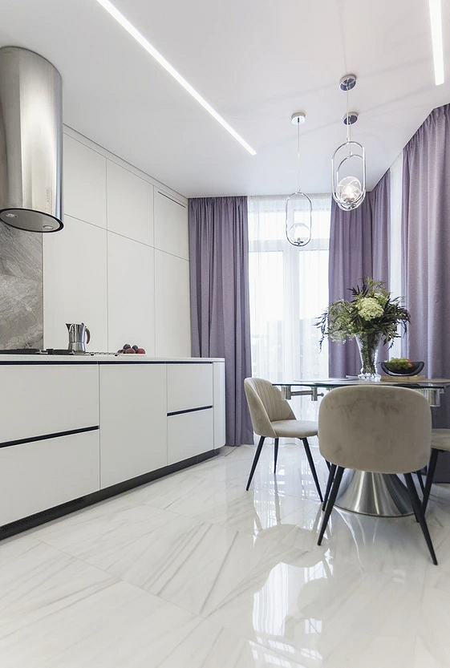
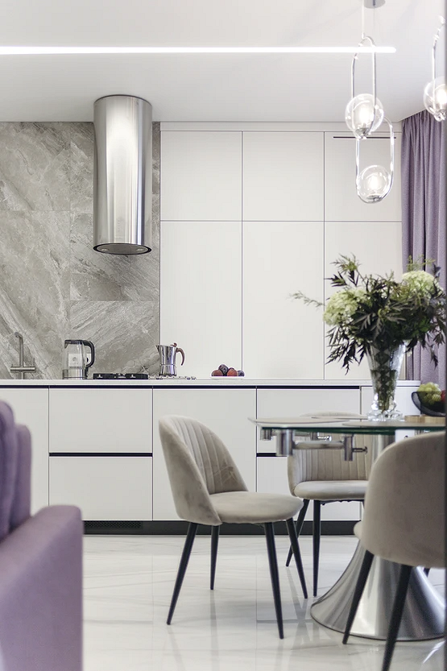
Disadvantages
- Limited storage options. Upper shelves often hold dishes, glasses, groceries, and small appliances that aren’t used constantly.
- The same applies to range hoods – not every model will fit. For instance, built-in ones are no longer an option, as there’s nowhere to install them. You might have to choose a standard wall-mounted model or even forego a ventilation device altogether (which is a reasonable decision for those who cook infrequently or rarely fry).
- When most storage is at the bottom, you will constantly need to bend down. This won’t be convenient for everyone, and for some (like the elderly or those with back/knee problems), it might be practically impossible.
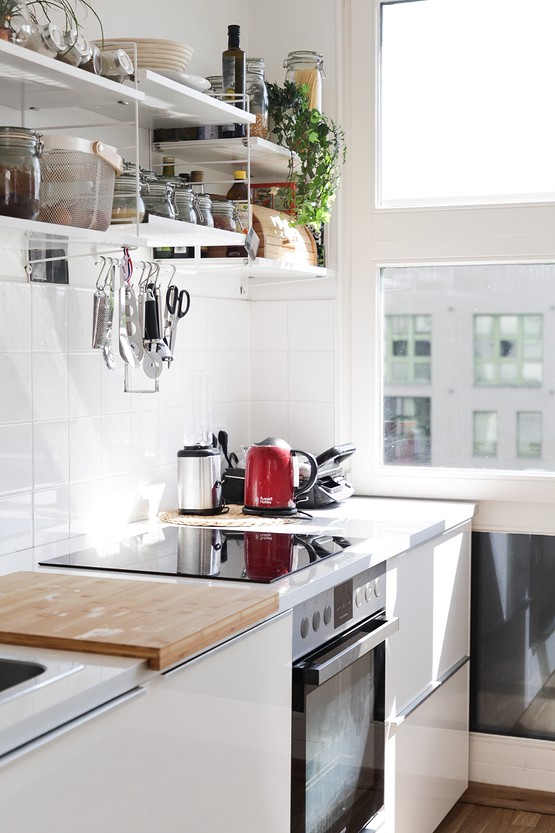
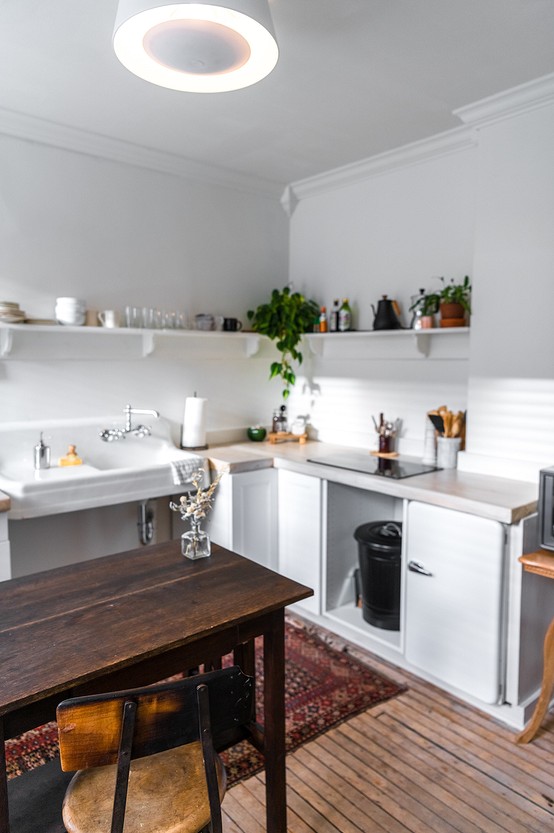
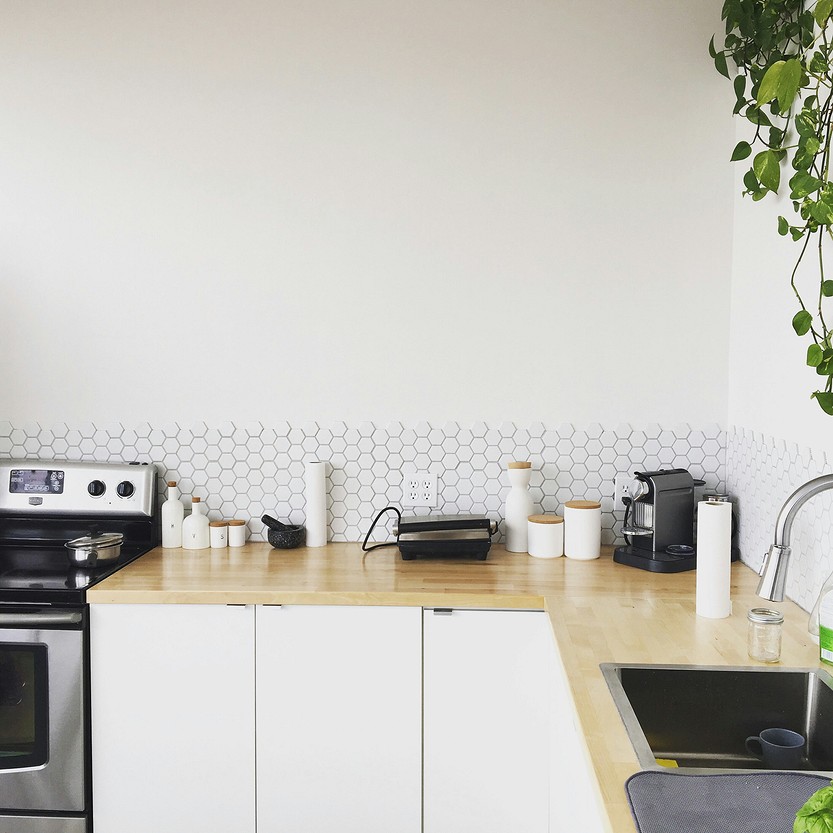
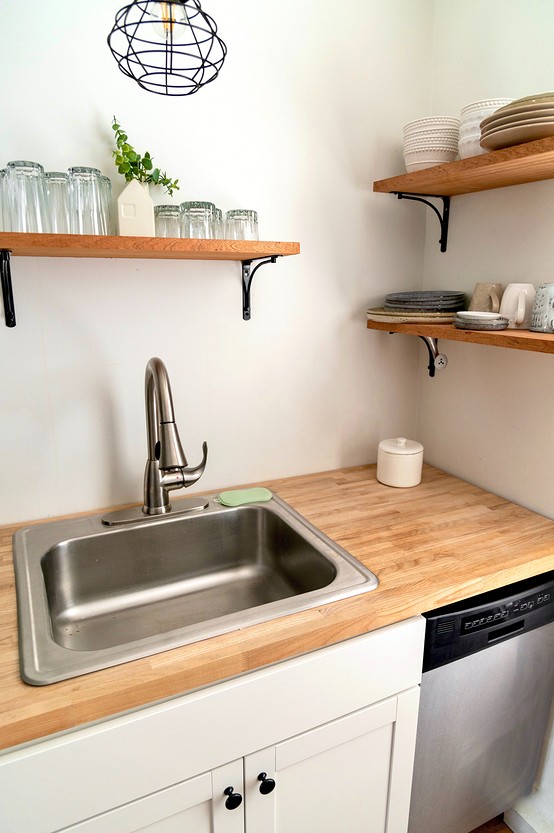
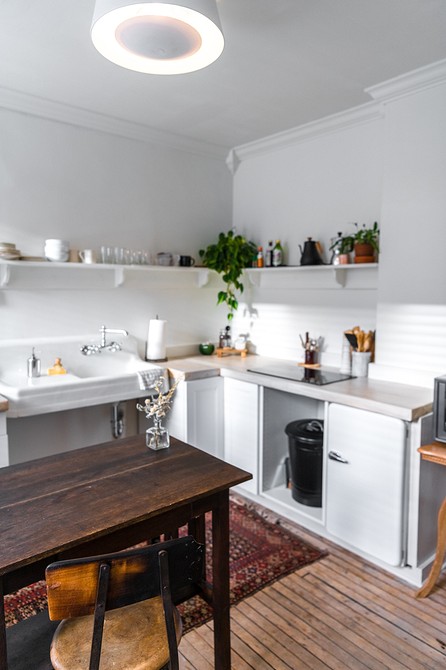
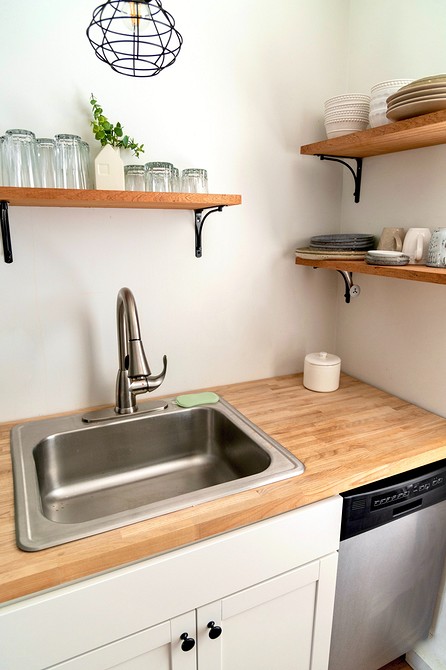
Corner Kitchen Without Upper Cabinets
One of the most convenient and rational layouts is when both rows are placed along two walls of the room and connect at the corner. This furniture arrangement easily creates an efficient working triangle between the sink, refrigerator, and stove, making good use of the corner space. Here, you can install a special drawer, place the sink, or put small appliances on the countertop. An added advantage is that a corner layout suits even small spaces. Overall, this is the most popular kitchen set design, being both versatile and spacious.
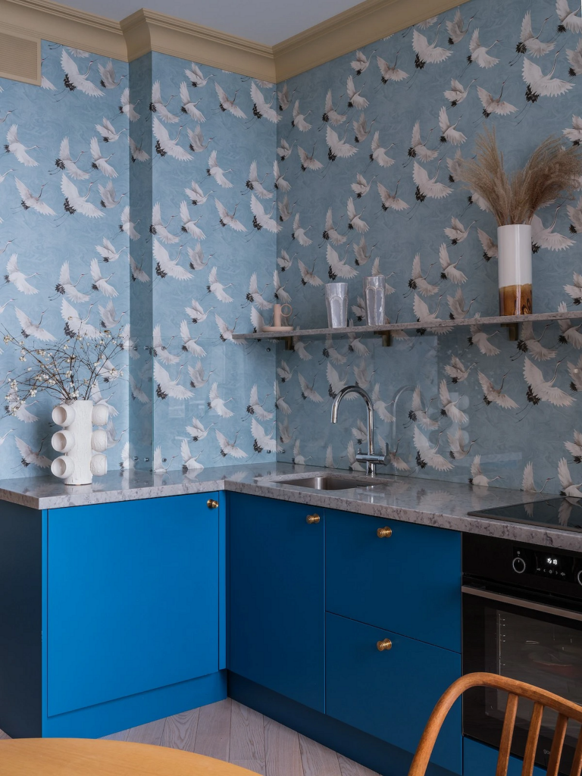
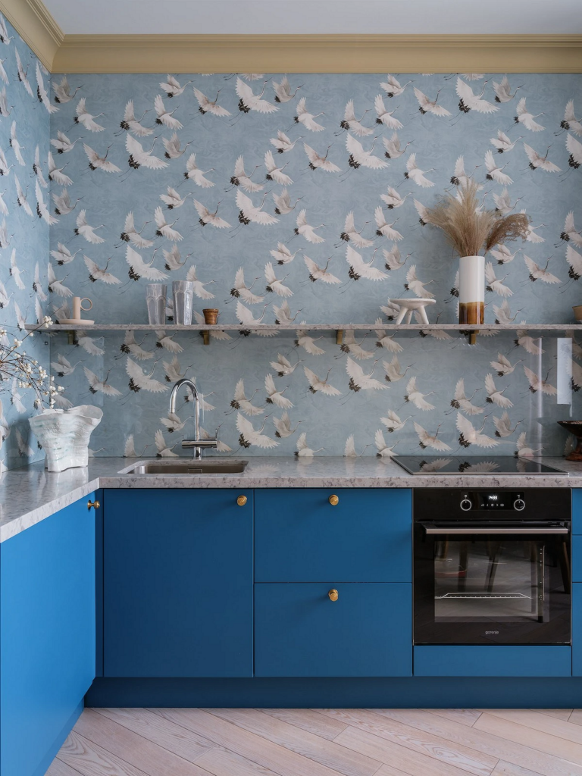
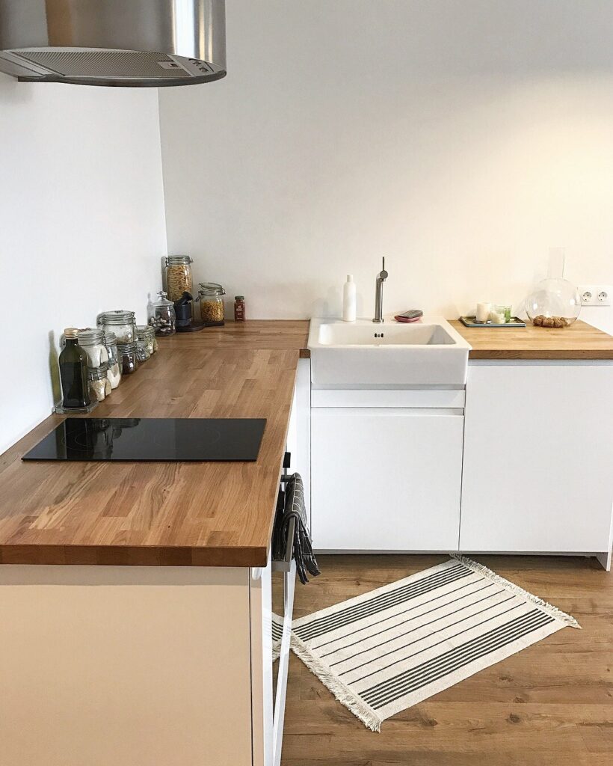
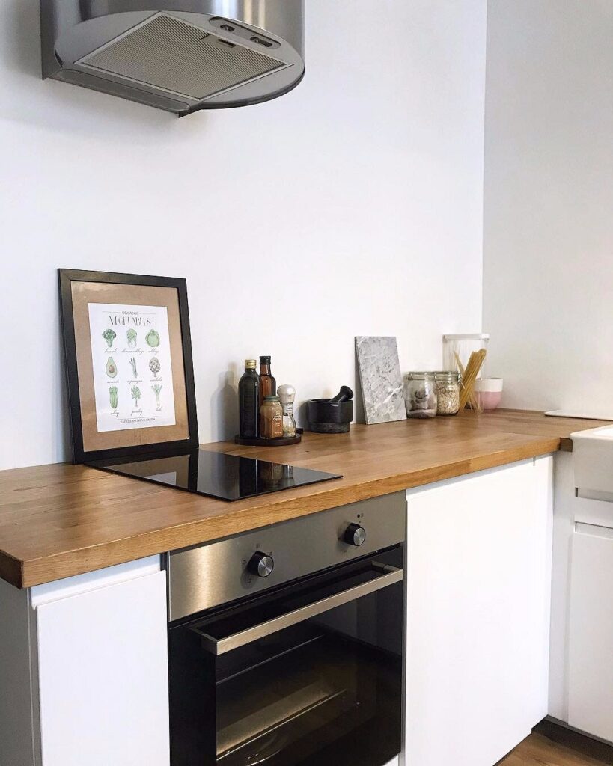
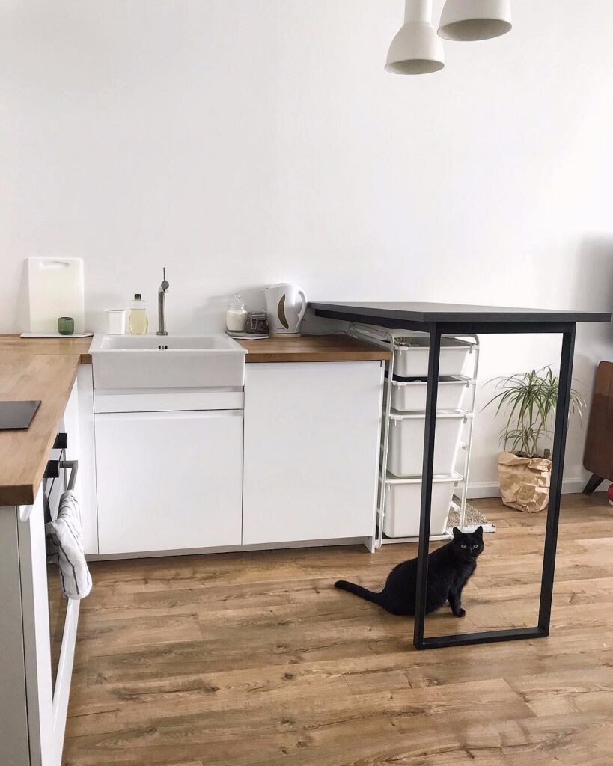
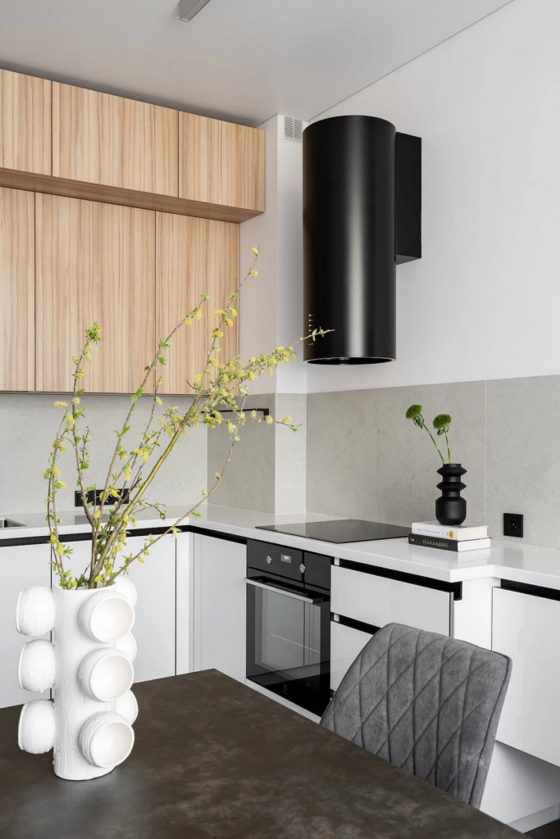
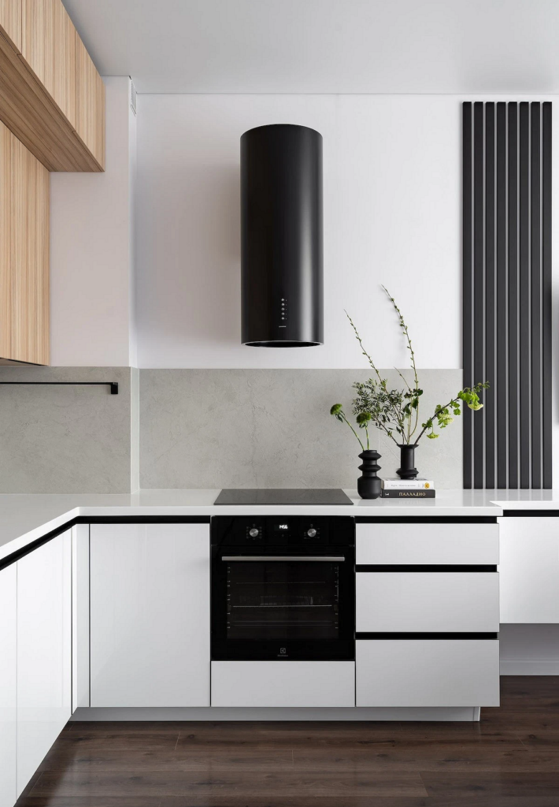
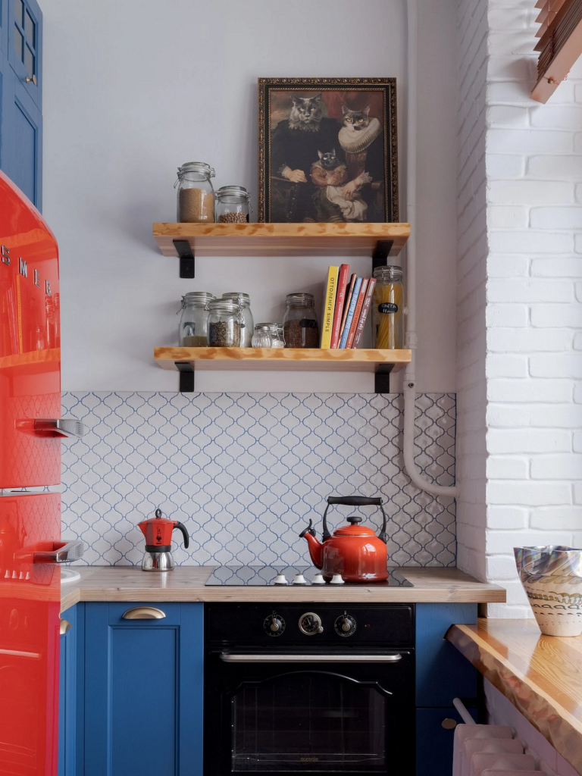
Corner Kitchen Without Upper Cabinets
One of the most convenient and rational layouts is when both rows are placed along two walls of the room and connect at the corner. This furniture arrangement easily creates an efficient working triangle between the sink, refrigerator, and stove, making good use of the corner space. Here, you can install a special drawer, place the sink, or put small appliances on the countertop. An added advantage is that a corner layout suits even small spaces. Overall, this is the most popular kitchen set design, being both versatile and spacious.
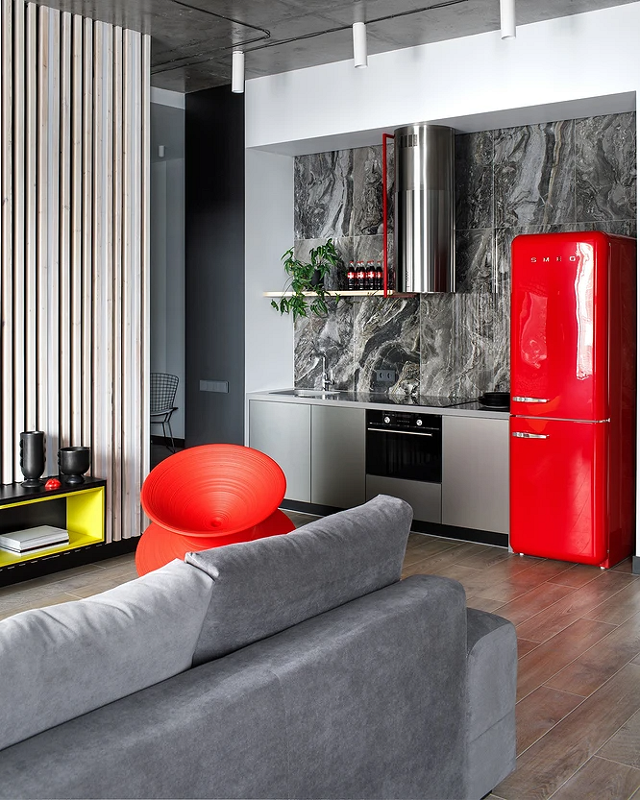
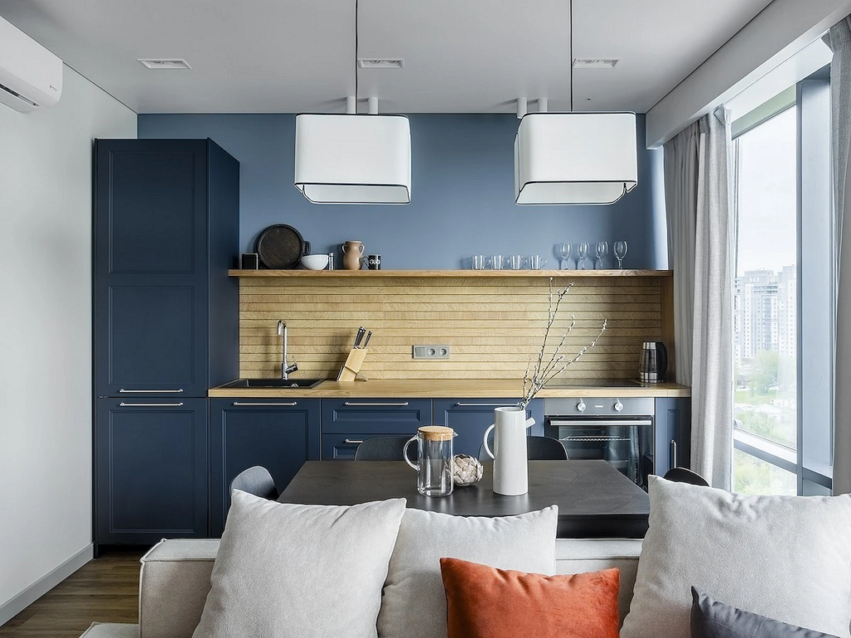
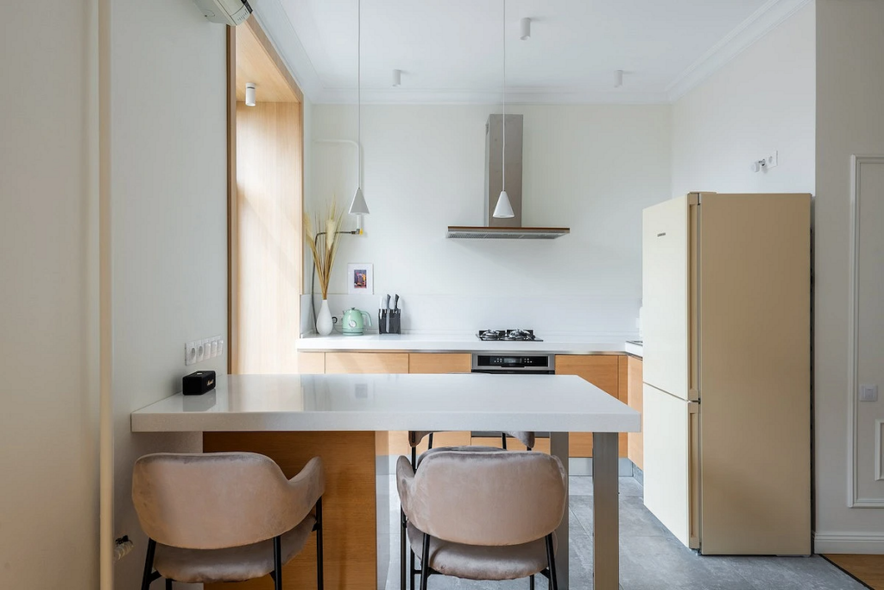
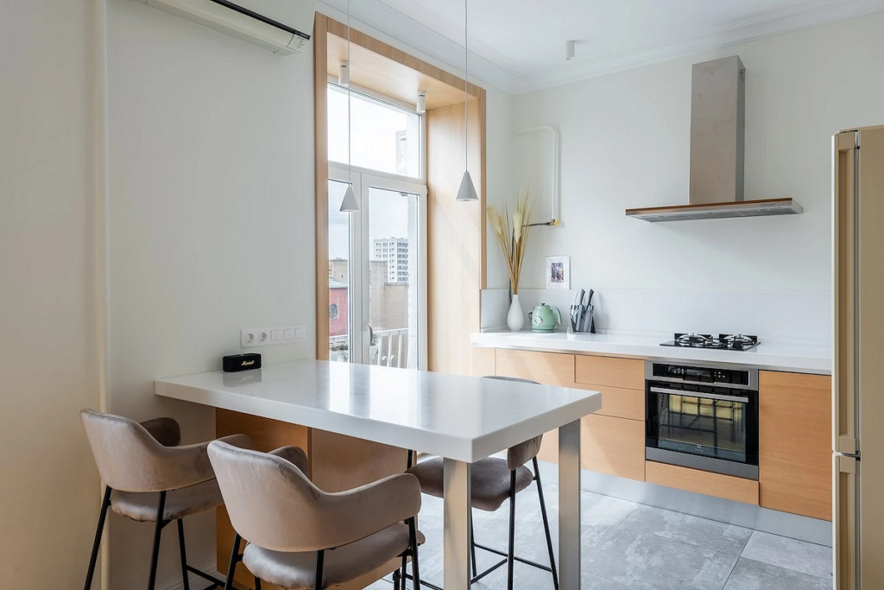
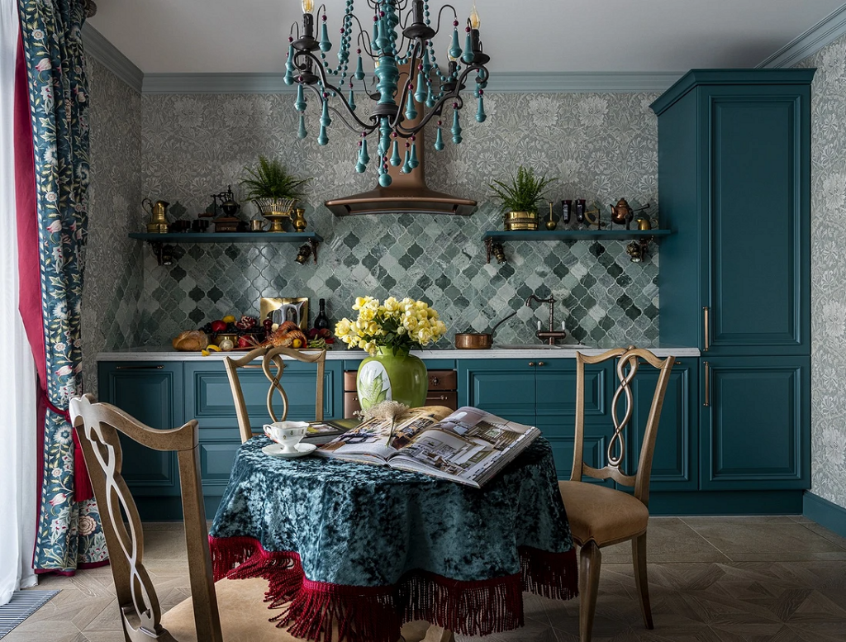
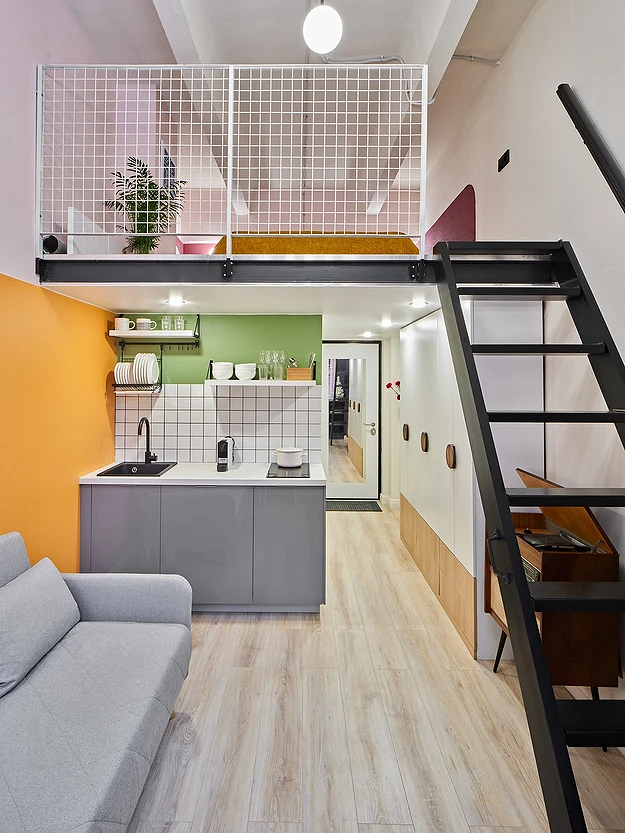
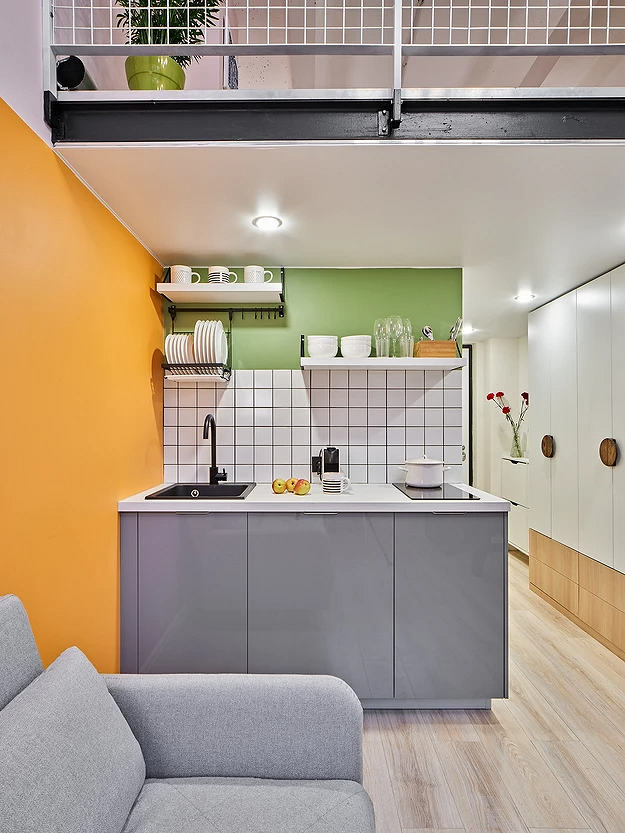
U-Shaped Kitchen
This layout is named for its arrangement of furniture along three walls, forming the shape of the letter “U”. Sometimes the windowsill is also utilized: it can be transformed into a countertop, fitted with a sink, or used as a dining area. If you’re concerned about not having enough storage space, consider this format. There will be more lower cabinets, providing ample space. However, in very small and narrow spaces, it’s better to choose a different layout to avoid overcrowding the area.
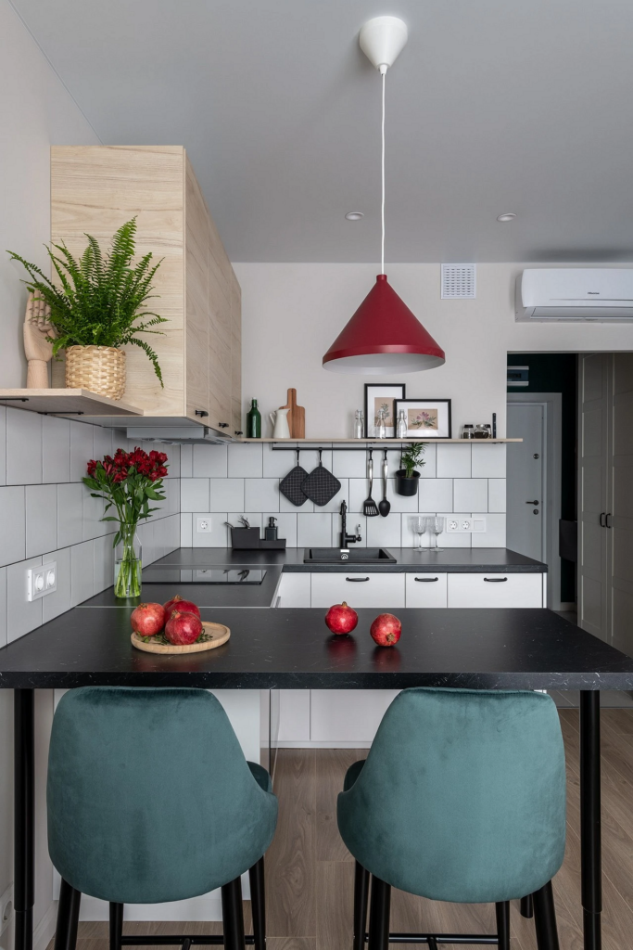
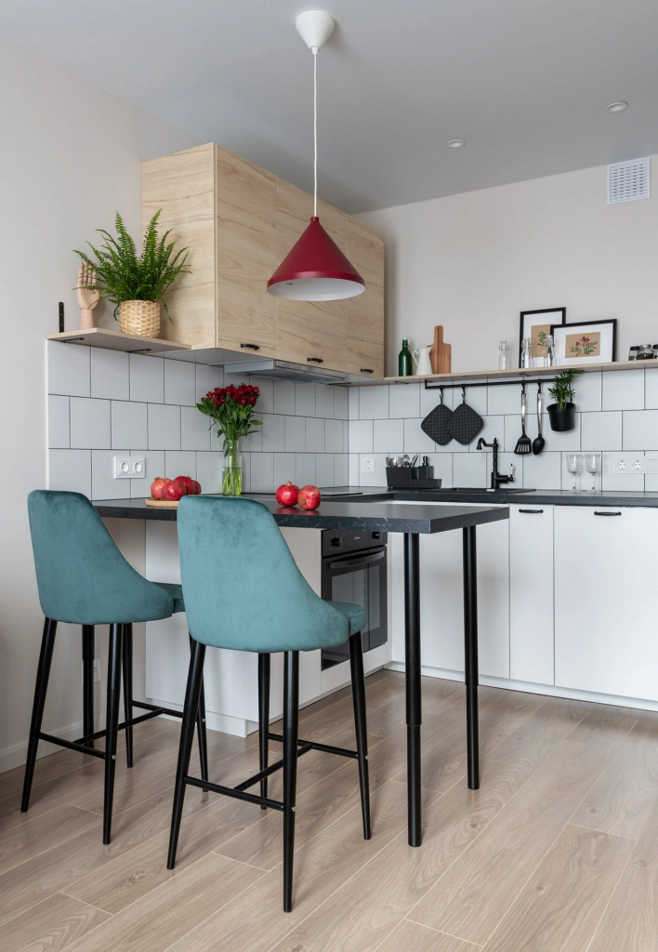
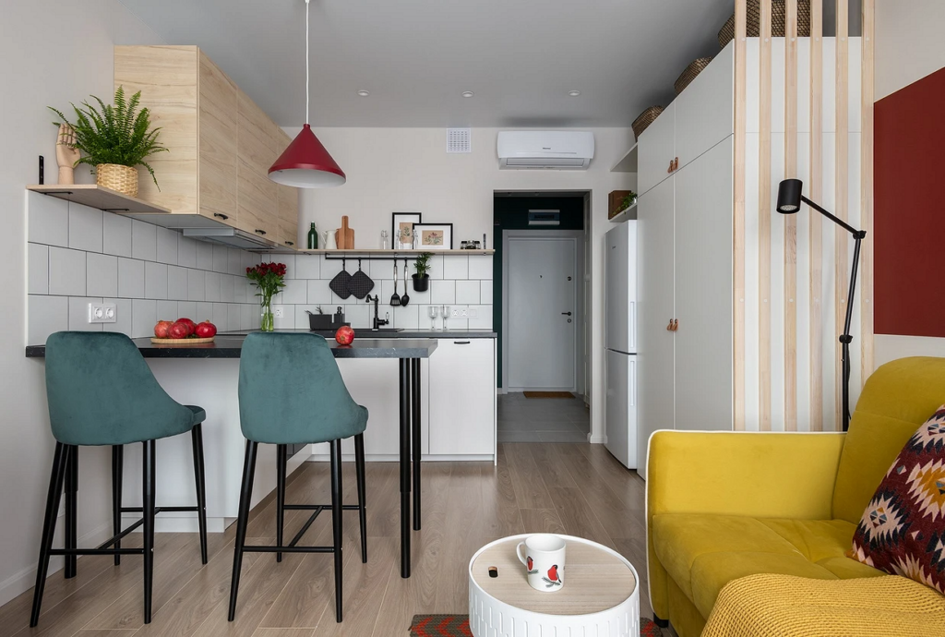
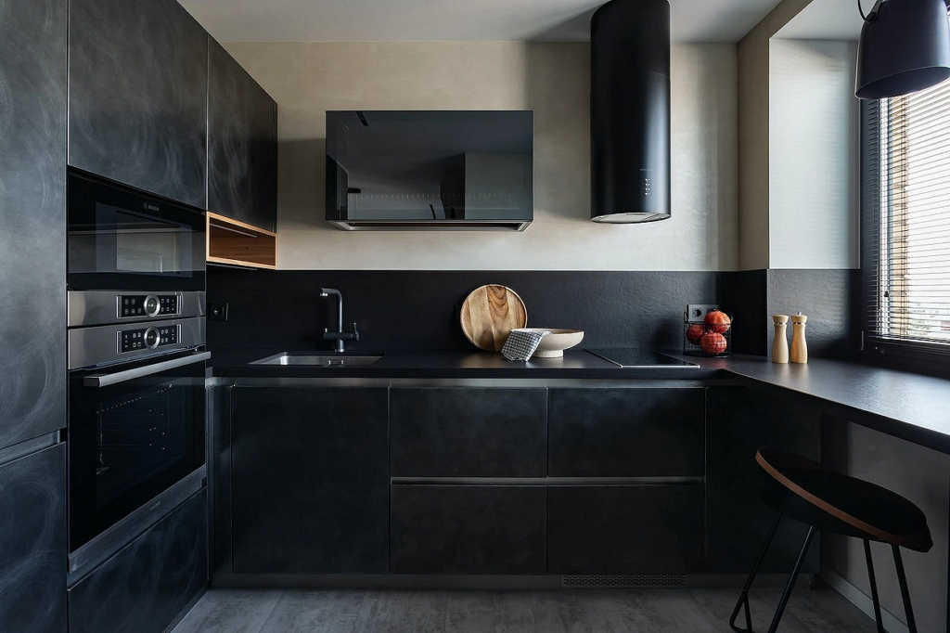
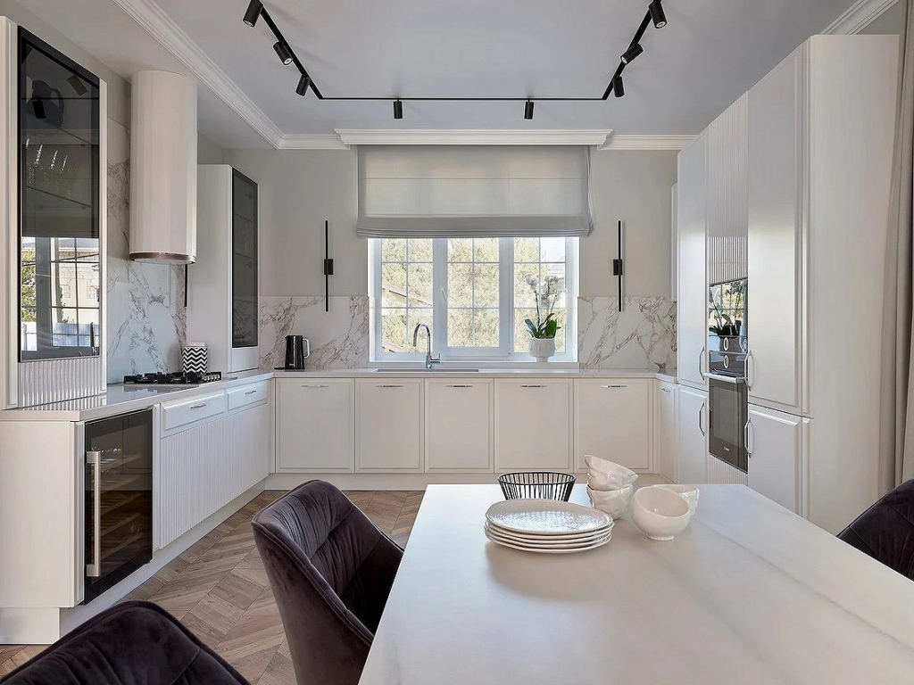
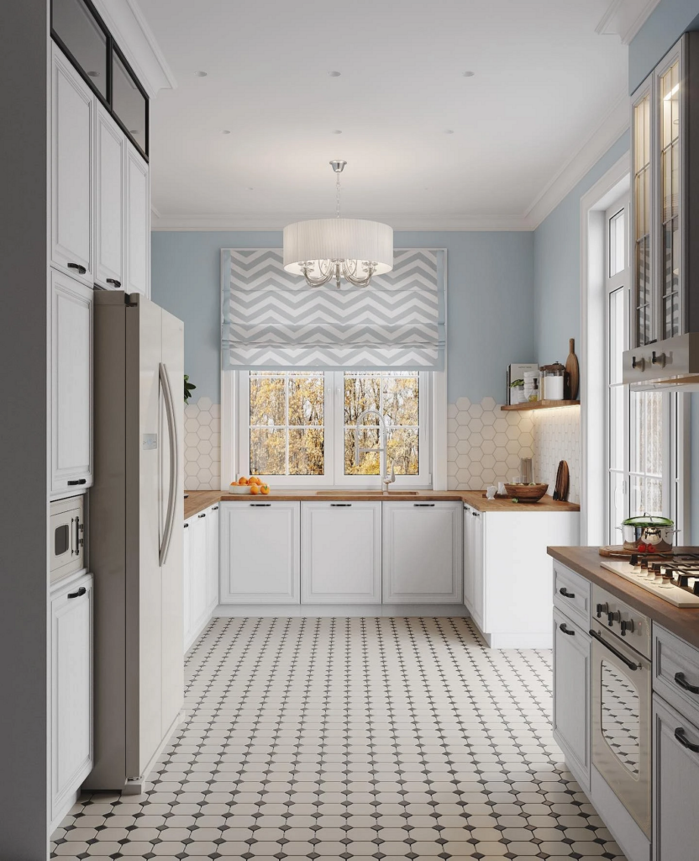
Island Kitchen
A kitchen island was once a luxury only owners of large kitchens and open-plan living spaces could afford. However, now this layout is even being adopted in single-room apartments and mini-studios, where the island can entirely replace the upper tier of cabinets. It can host a cooking hob, with a range hood installed above, freeing up cabinet space for storage. If the surface remains unoccupied, it can serve as both a workspace and a dining area.
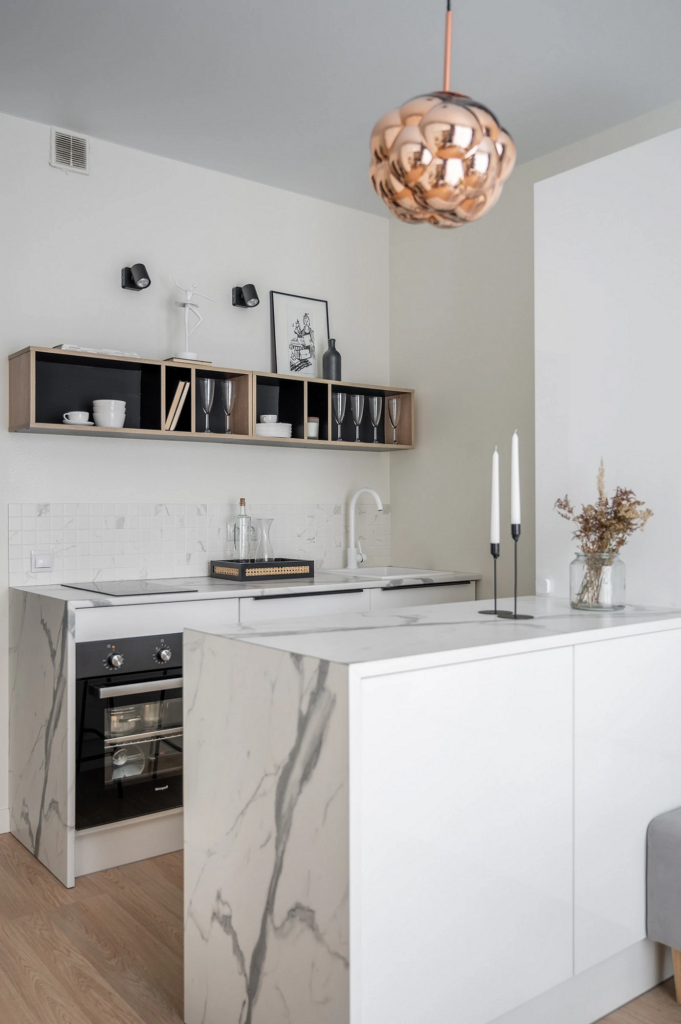
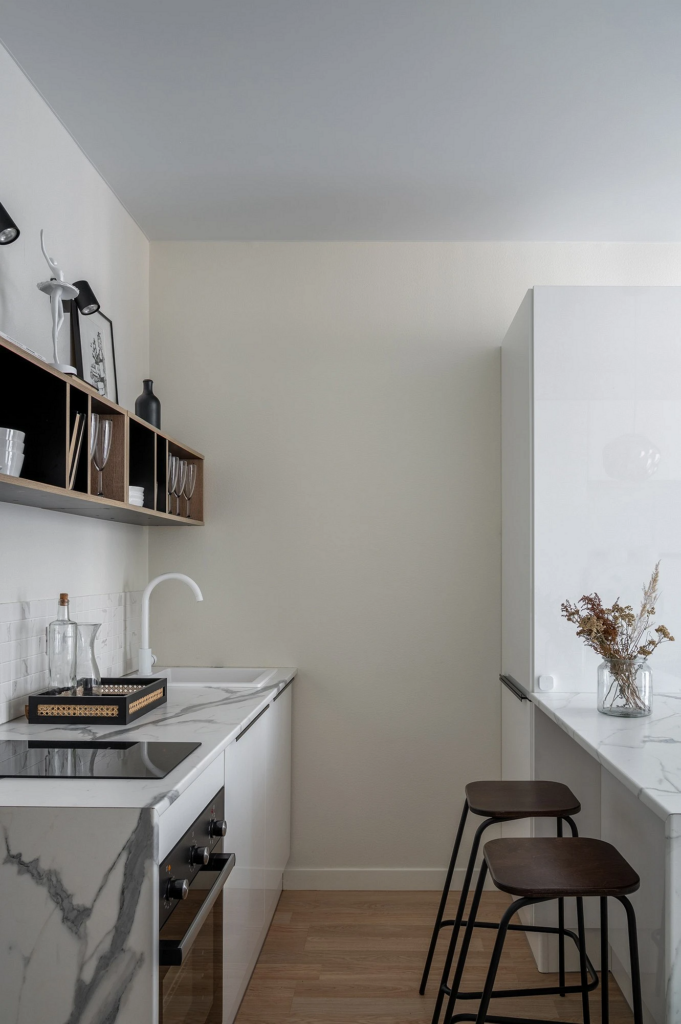
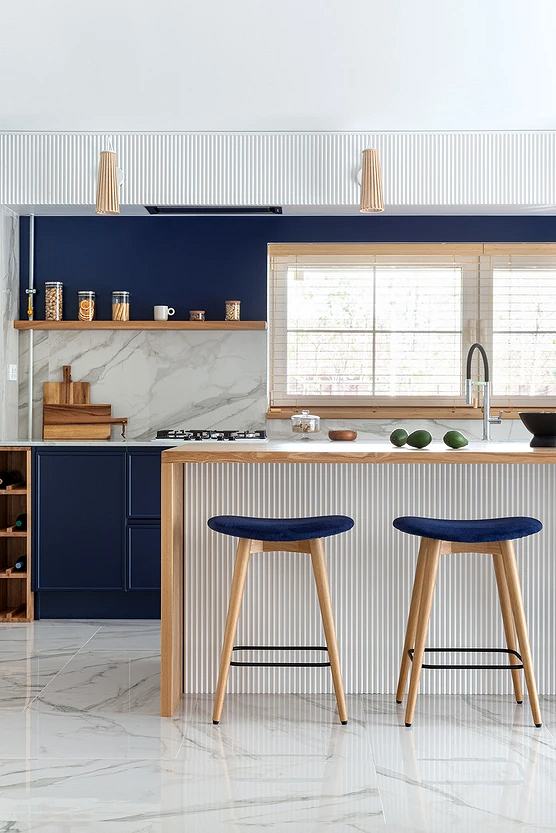
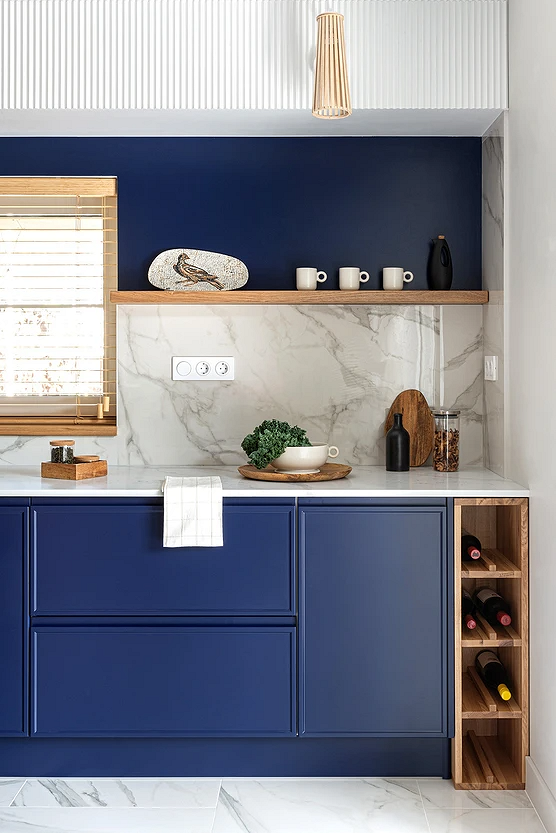
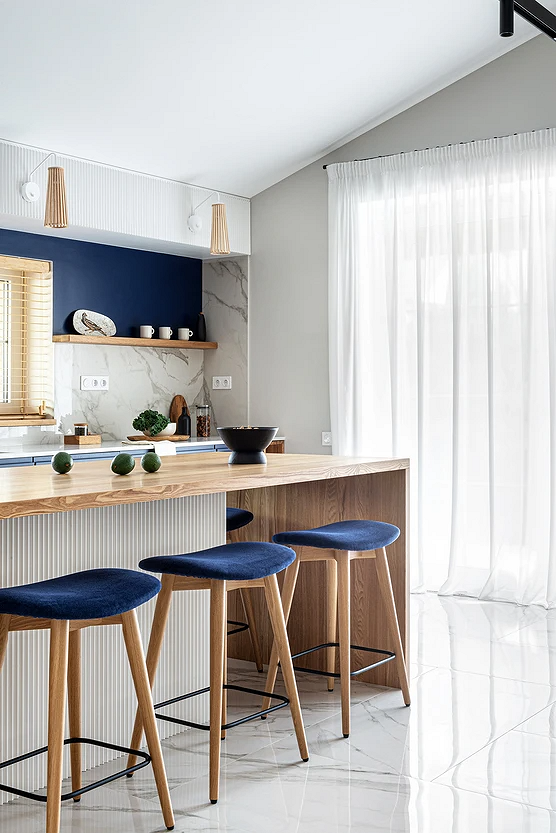
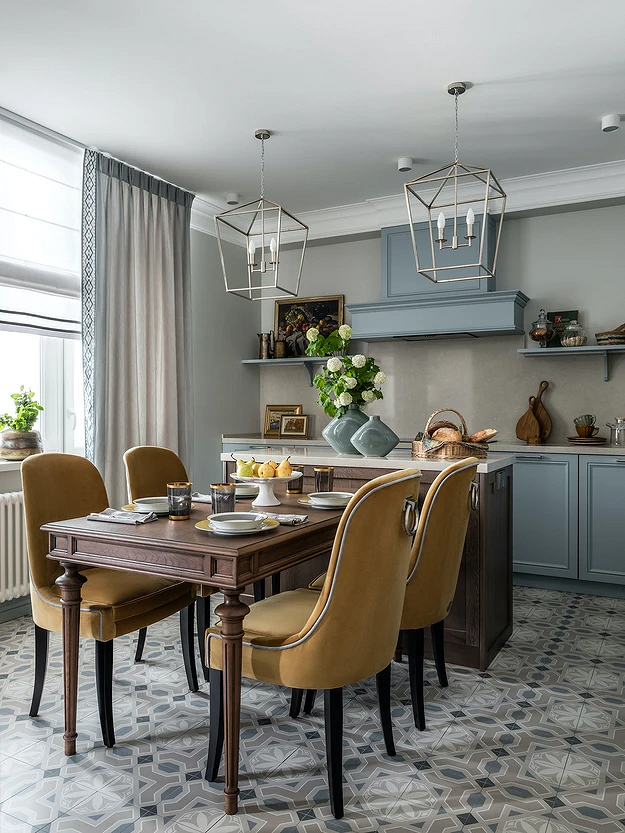
How to Compensate for the Lack of Storage
One of the main drawbacks of a kitchen design without cabinets, as mentioned above, is less space for storing kitchenware and groceries. How to solve this issue if you prefer a “lighter” option? There are several ways.
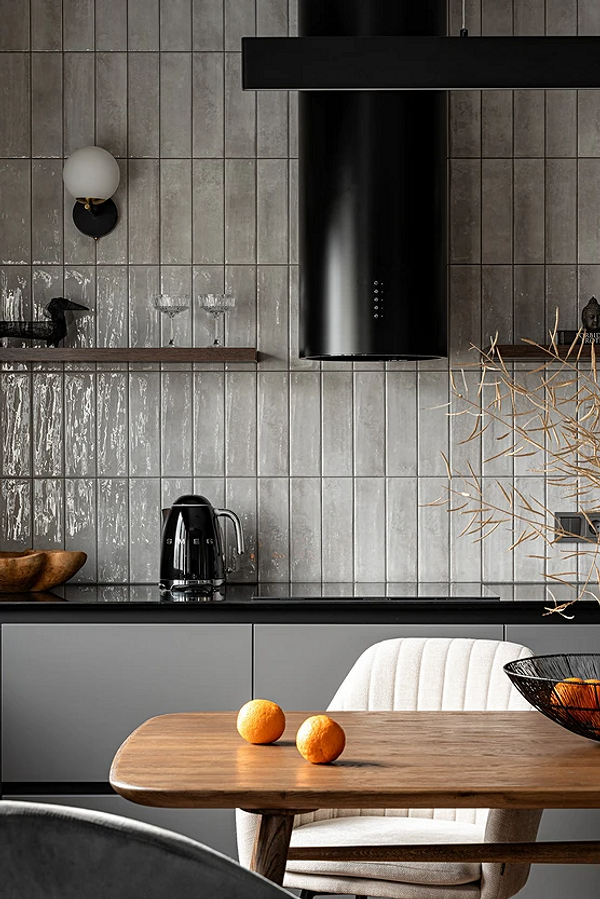
Open Shelves
This is a feature typical of Scandinavian style that has made its way into our interiors. Now, a modern kitchen without cabinets, though many consider this innovation impractical. Open shelves collect dust, and there’s a need to ensure they’re always well-organized. But definitely: if you maintain order and draw inspiration from beautiful examples, you can use open shelves to store dishes, glasses, and dry goods in attractive jars. For added practicality, attach hanging organizers to them, which will double the storage possibilities.
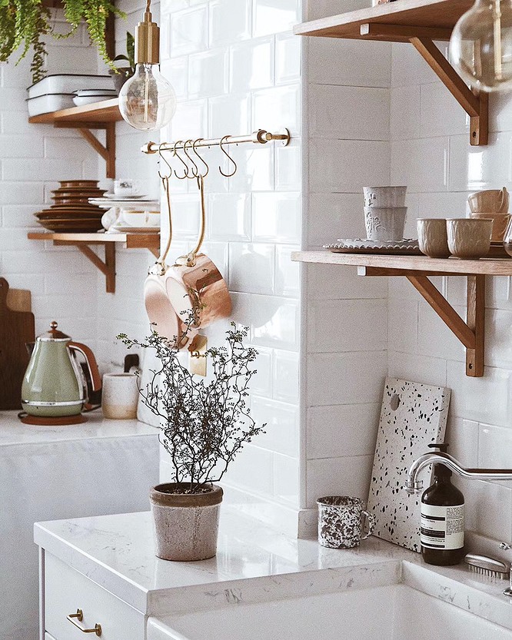
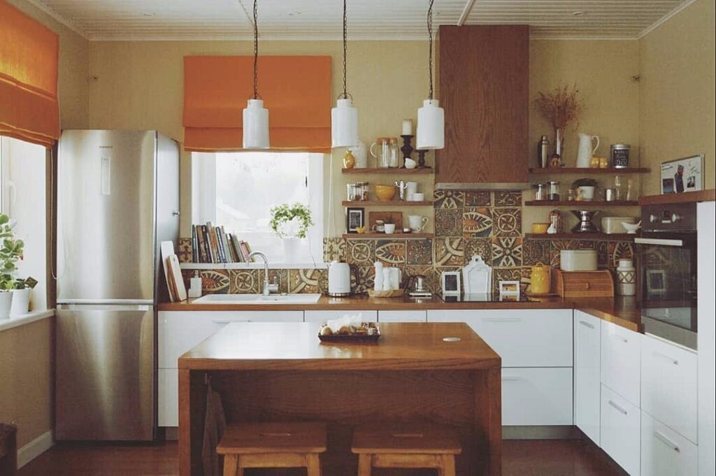
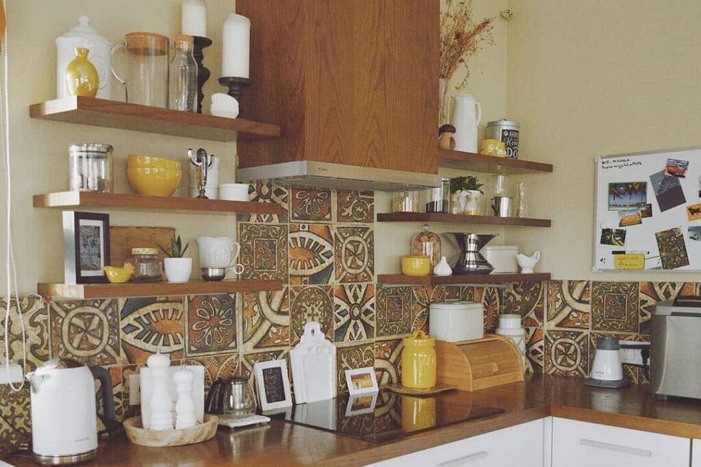
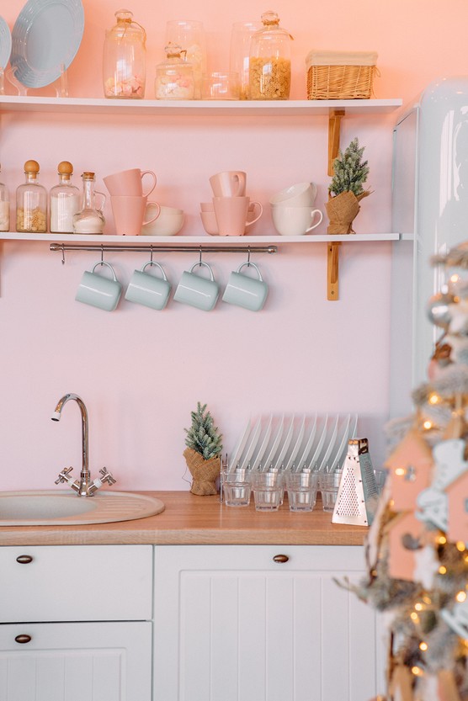
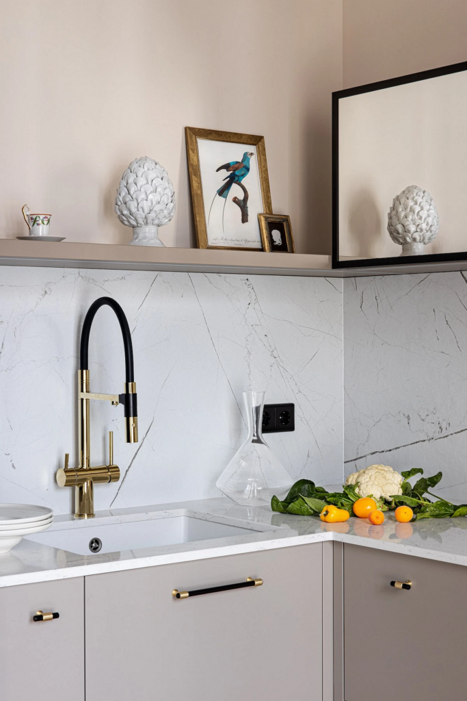
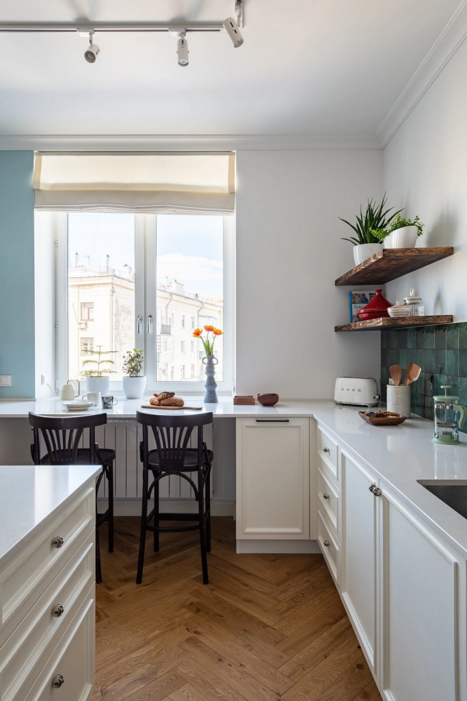
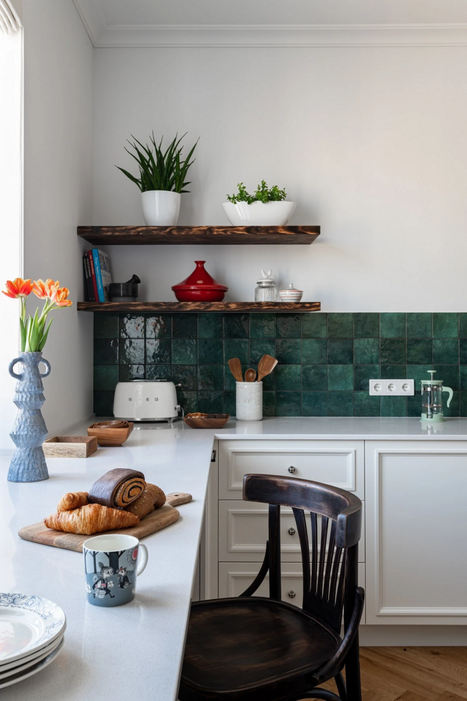
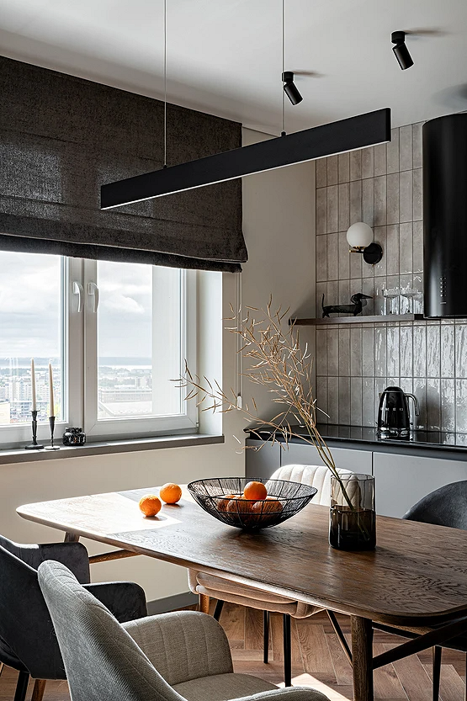
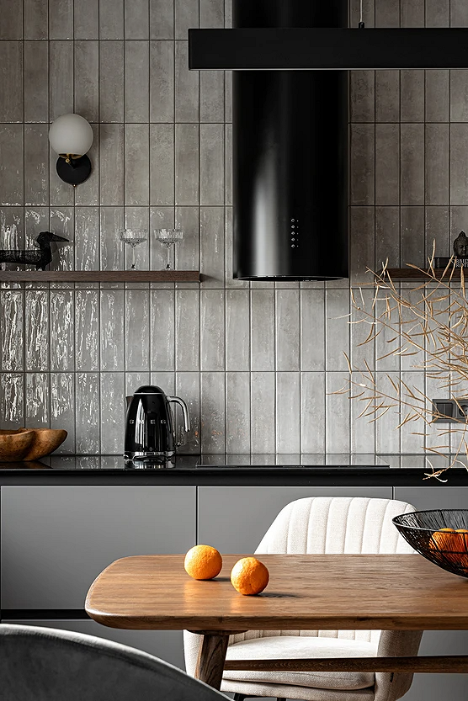
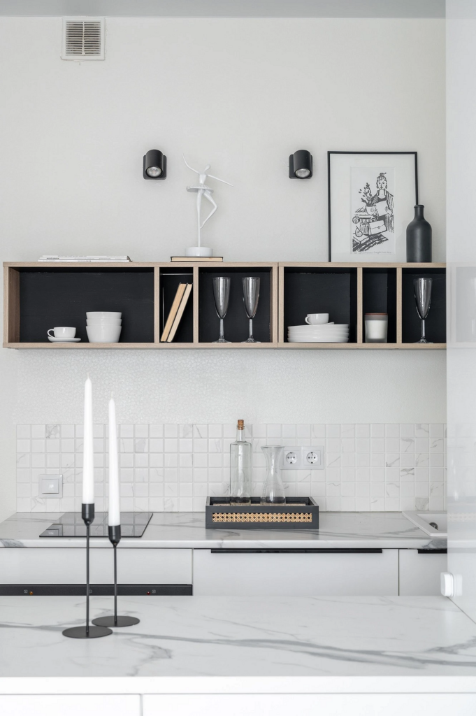
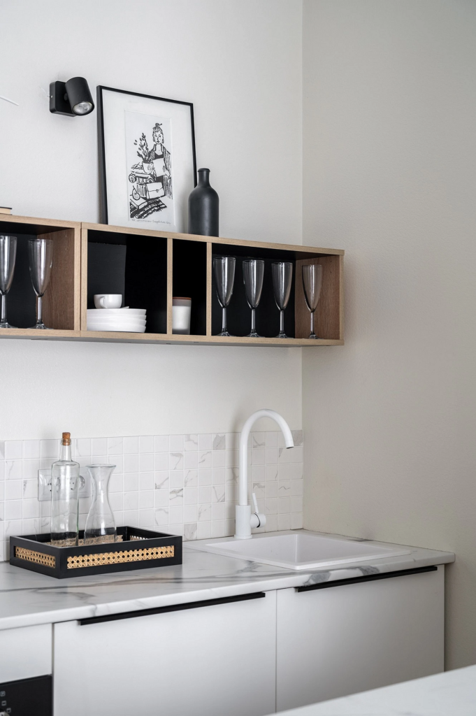
Tall Cabinet Units
These units are designed to integrate appliances and provide shelving for storage. They can be placed alongside a linear arrangement or on one side of a corner layout. They’re used not only to conceal large appliances but also to organize additional storage.
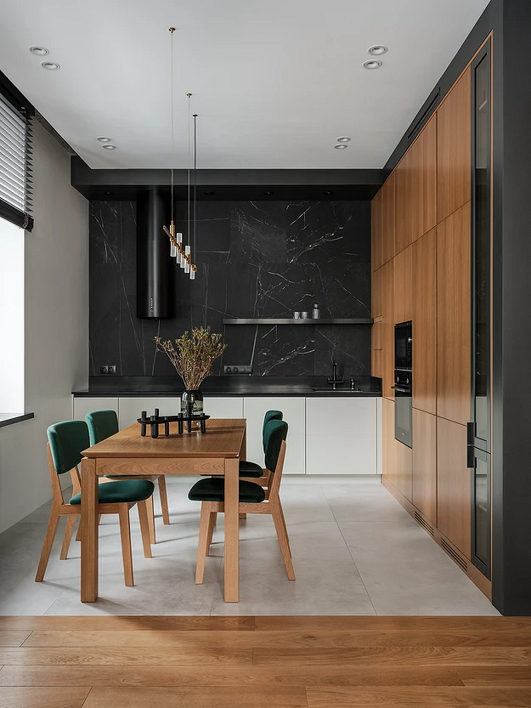
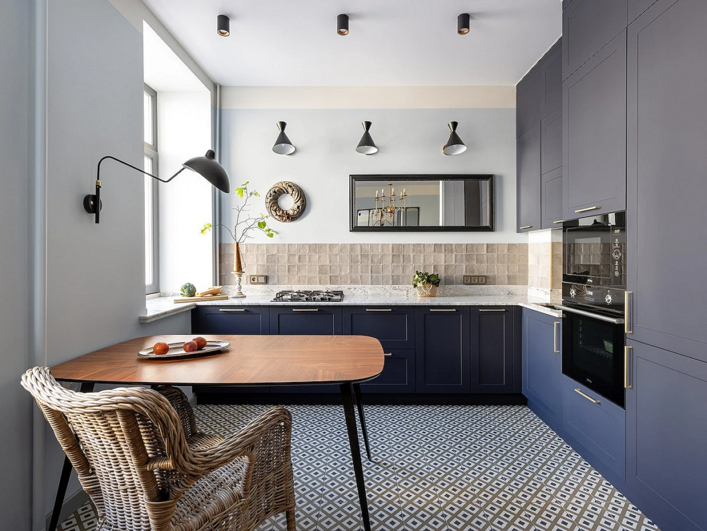
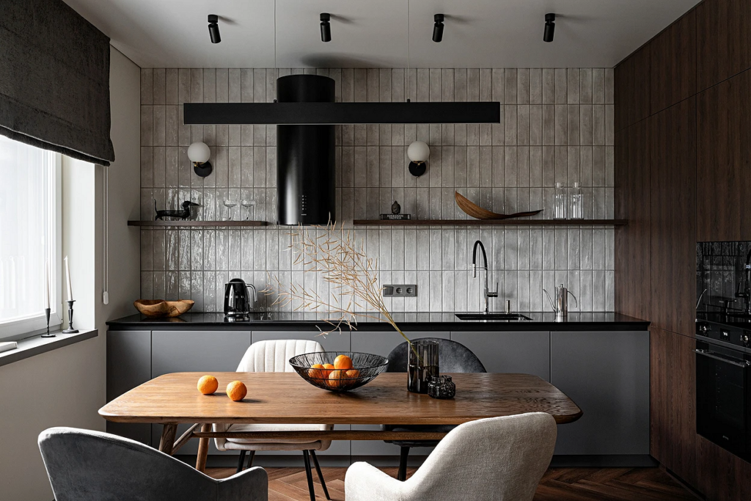
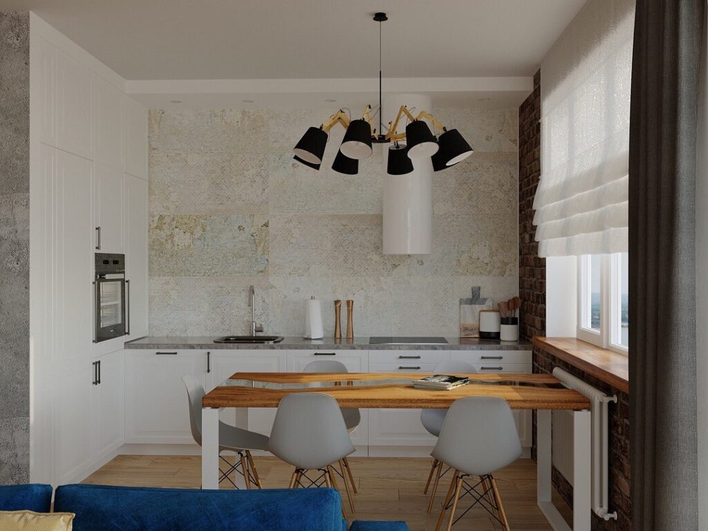
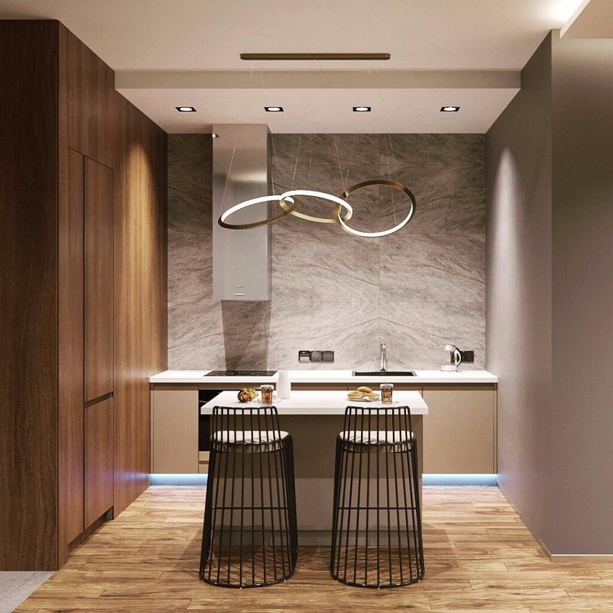
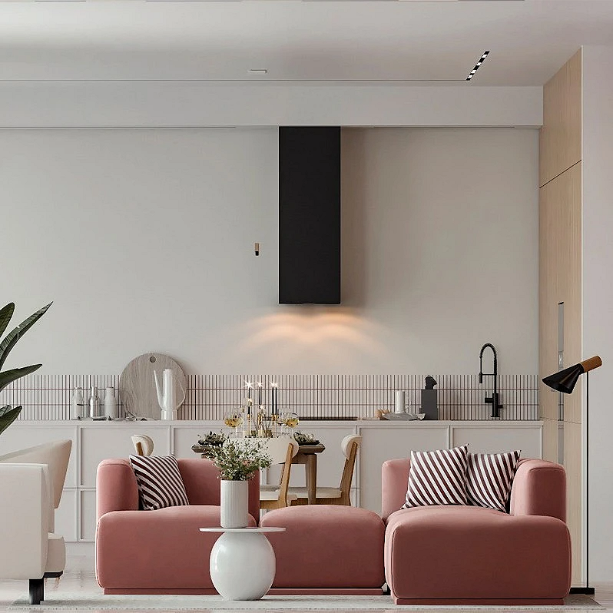
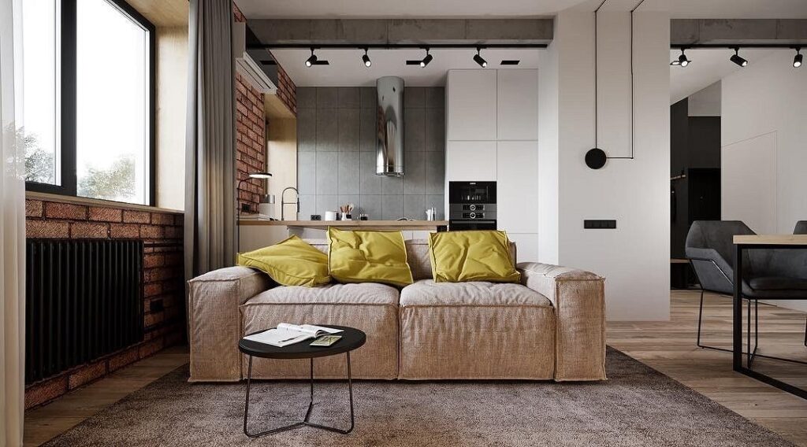
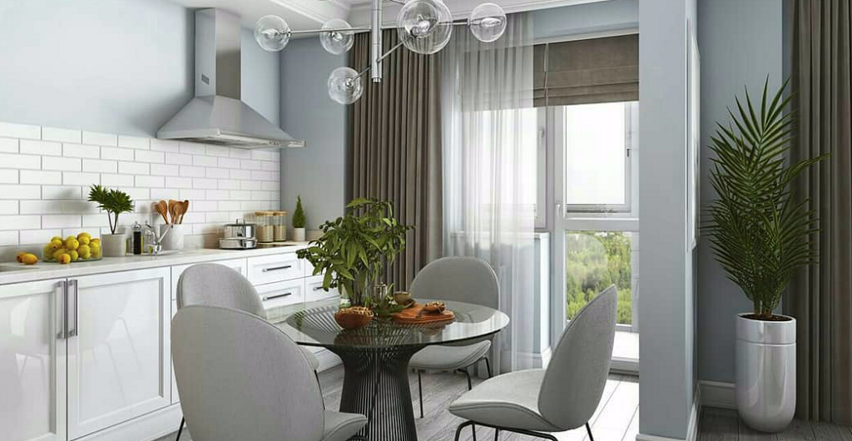
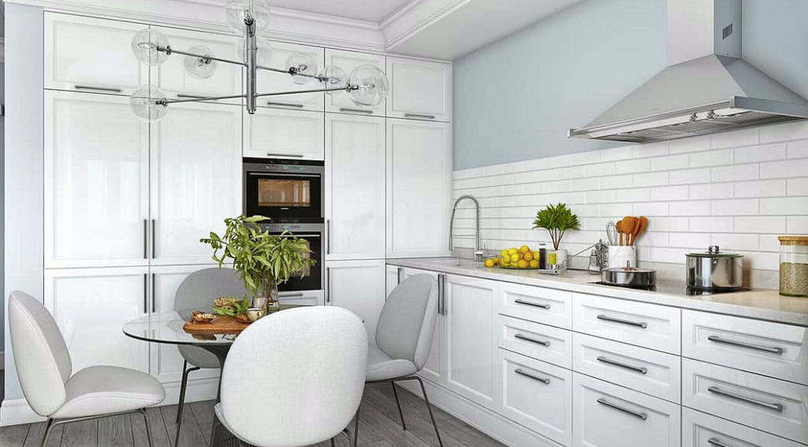
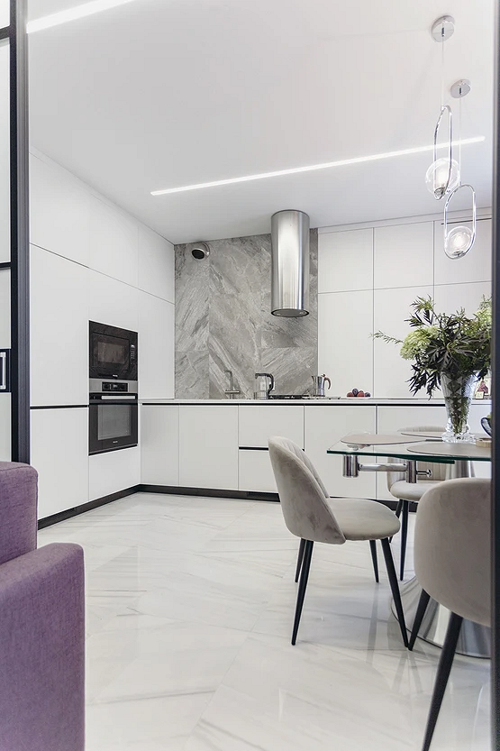
Combined Storage
Finally, there’s no need to be radical and completely eliminate wall-mounted cabinets. A popular solution is a combination of traditional and streamlined kitchen designs without upper cabinets. In this approach, you can retain closed storage systems on one side, and on the other, either leave the wall empty or install shelves. This layout is often chosen for rooms with large windows, to avoid obstructing them with cabinets on either side.
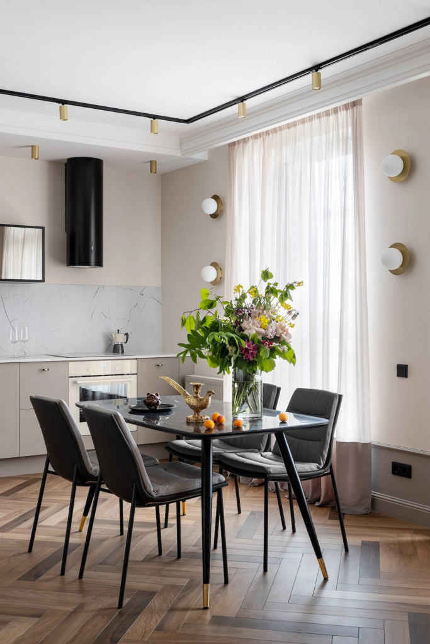
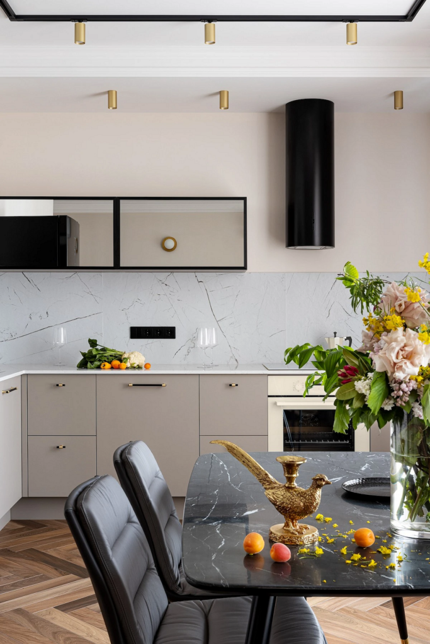
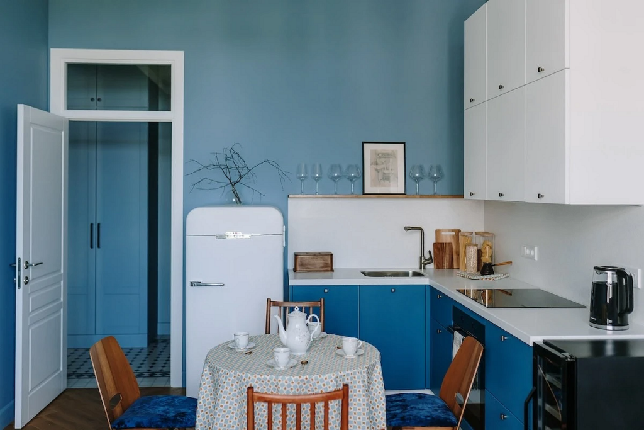
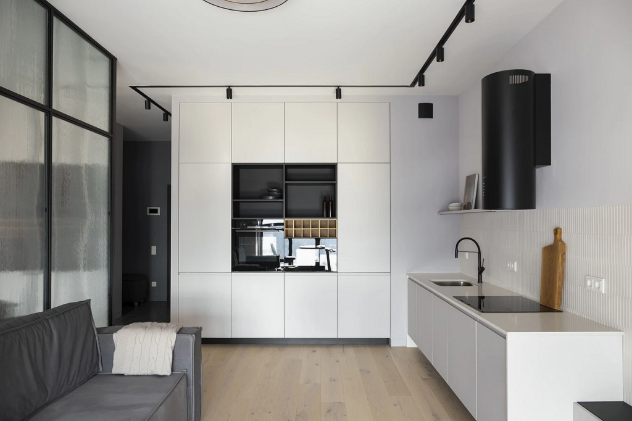
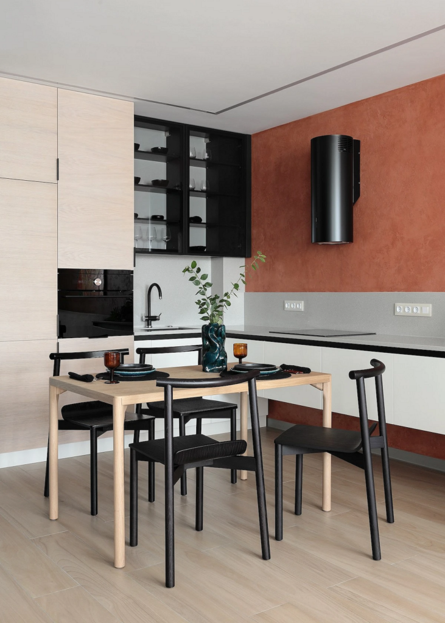
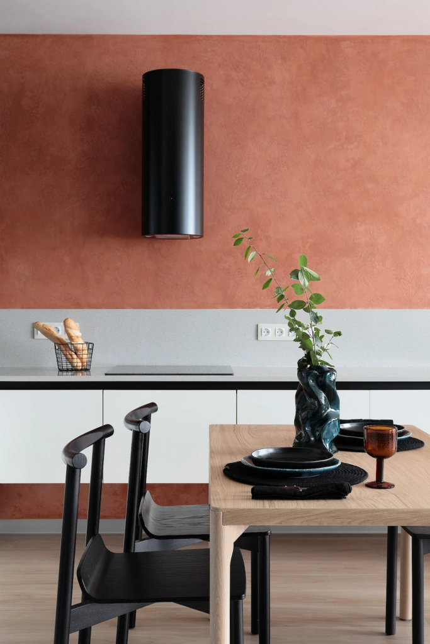
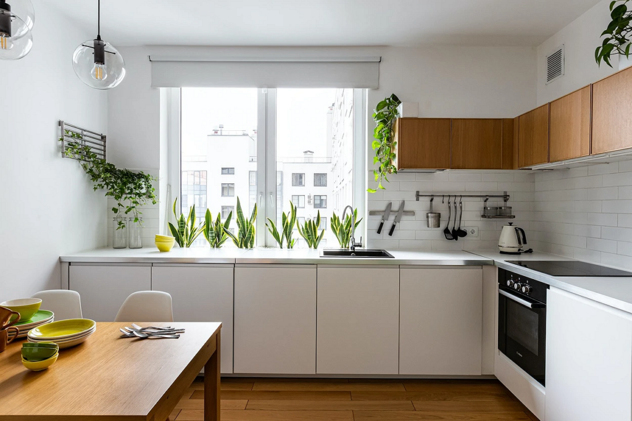
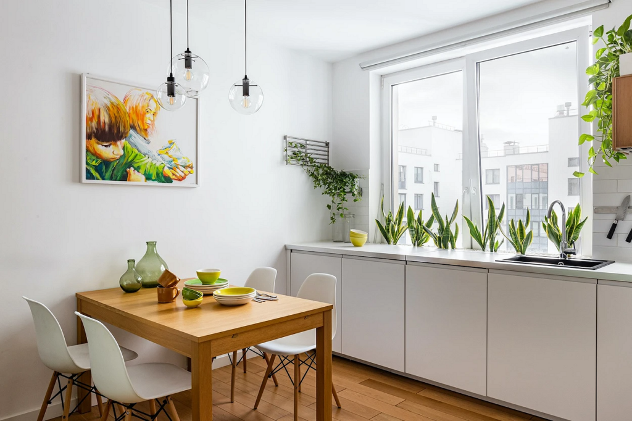
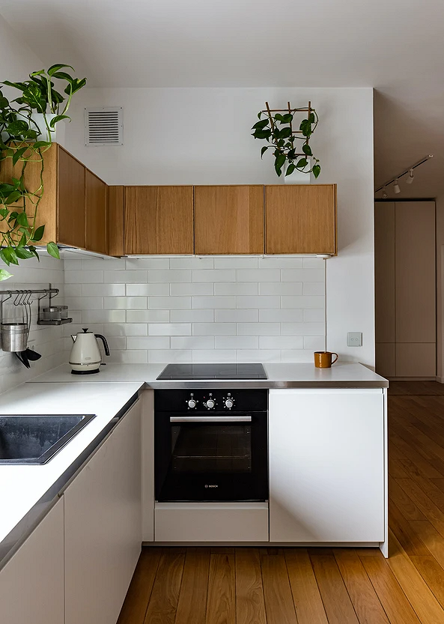
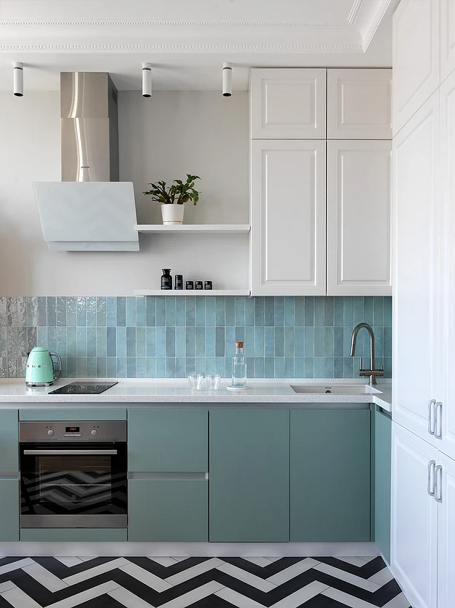
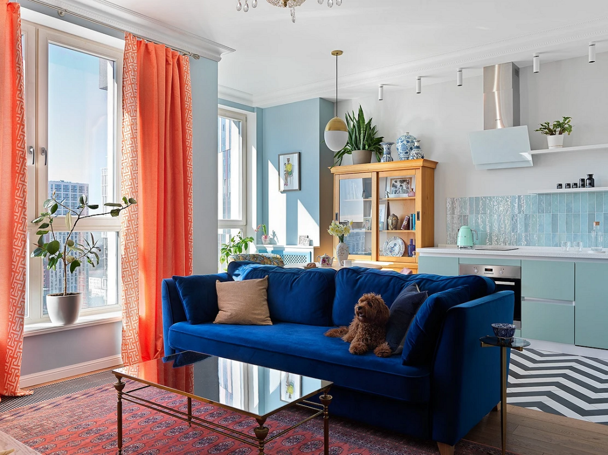
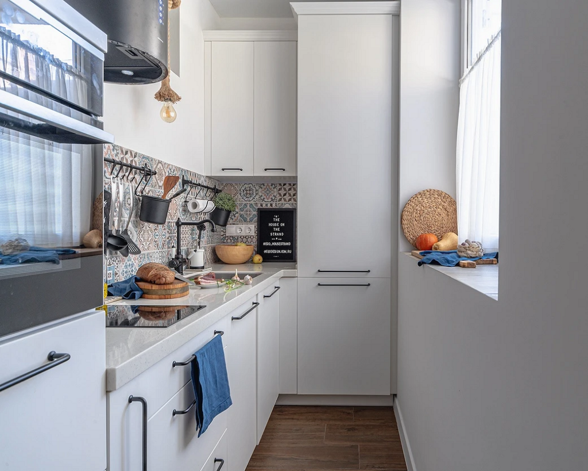
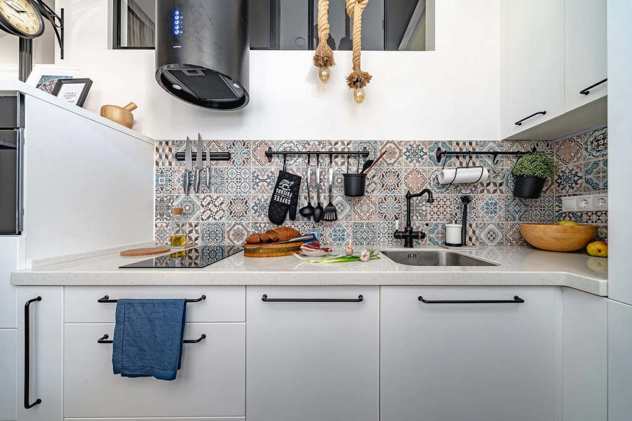
Designing the Backsplash in a Kitchen Without Cabinets
Another important aspect of designing a kitchen without upper cabinets, as shown in the photo, is the backsplash design.
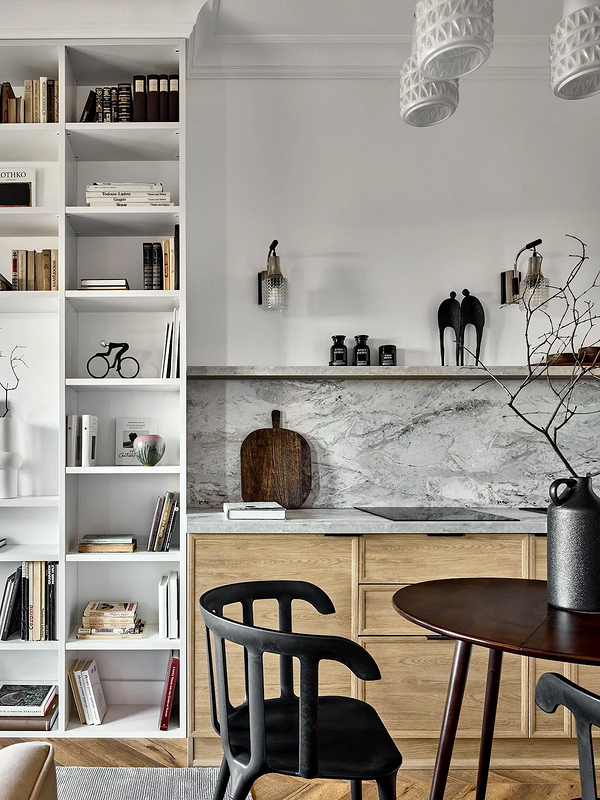
Approach the backsplash design from two perspectives:
- Practical. First, the finish should be moisture-resistant, durable, and easy to clean. Standard materials for wet areas include tiles, porcelain tiles, and water-repellent paint. Less commonly used are wallpapers under a protective screen or decorative plaster. Second, consider making the backsplash functional. For example, you can hang rails, brackets for small appliances like a microwave, or hooks for dishes and cutting boards.
- Aesthetic. In a typical setup, it’s enough to just clad the strip between the two rows of cabinets. When there’s no upper row, you can either maintain an accentuated design or not visually distinguish the backsplash area at all (for instance, by using the same tiles or water-resistant paint for the entire wall). If you do decide to zone it, think about how the top edge will look. It could be a neat joint of materials or perhaps a small shelf. This will create a visual separation and also serve as additional, albeit small, storage space.
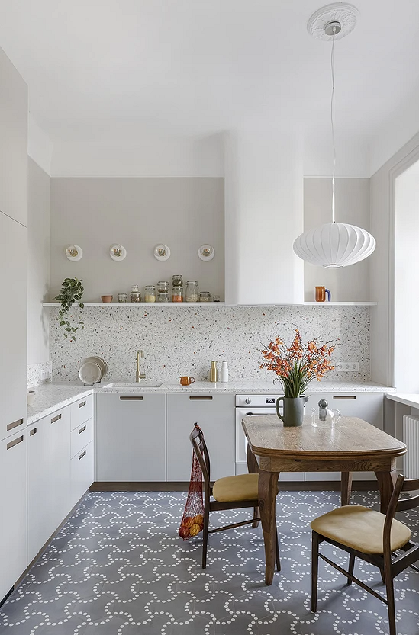
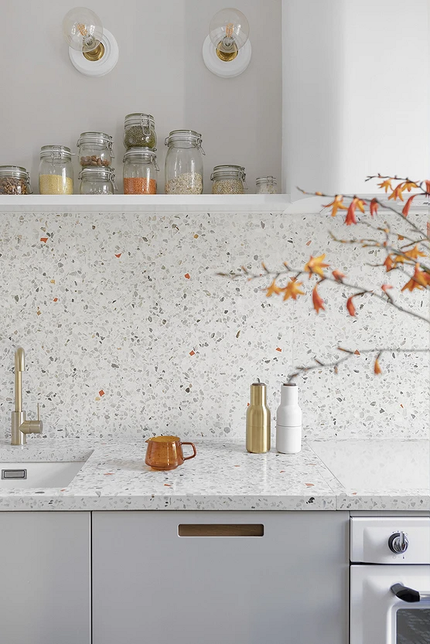
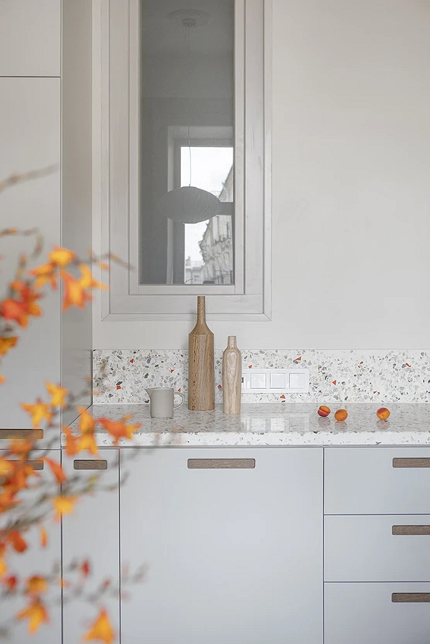
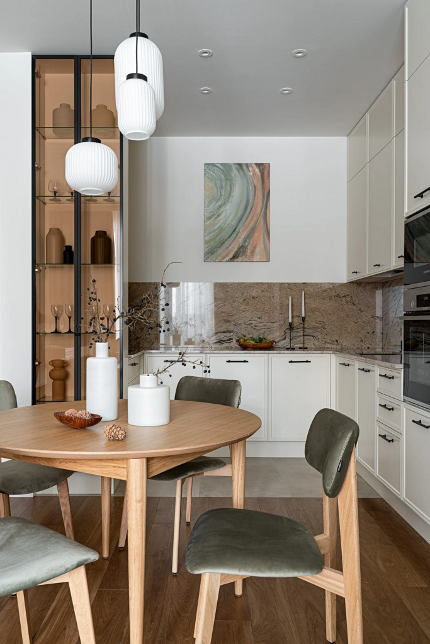
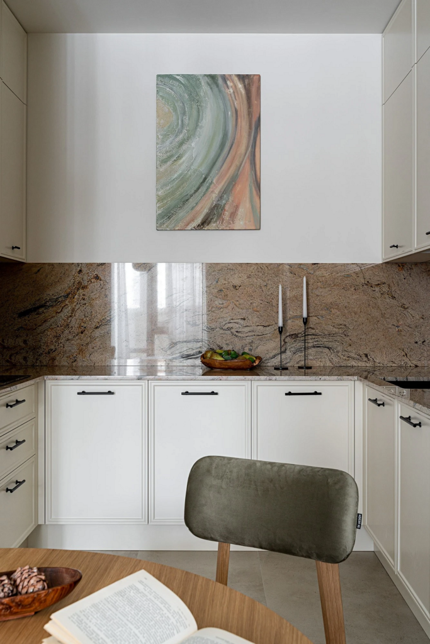
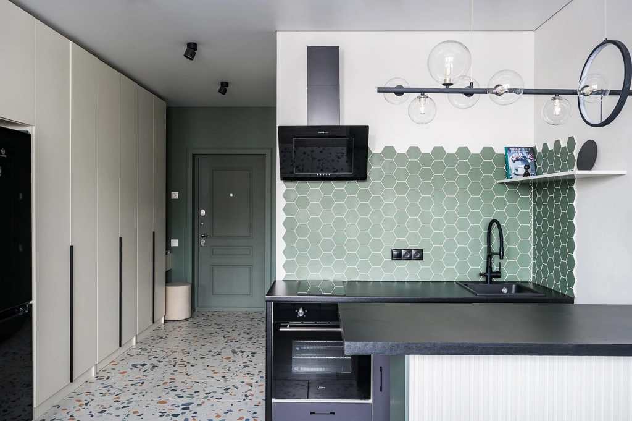
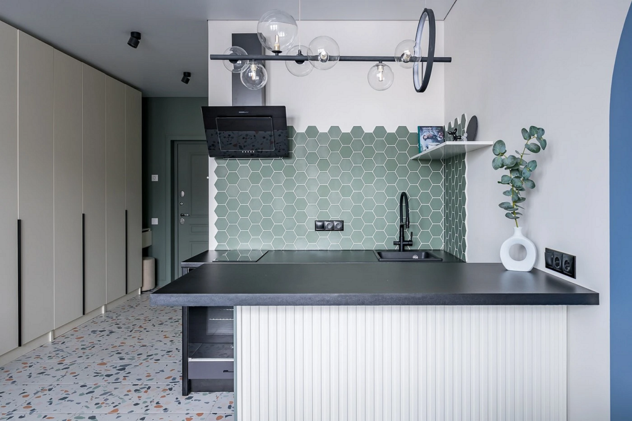
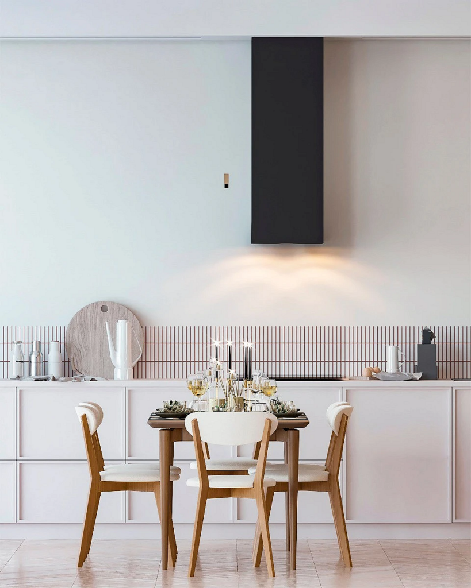
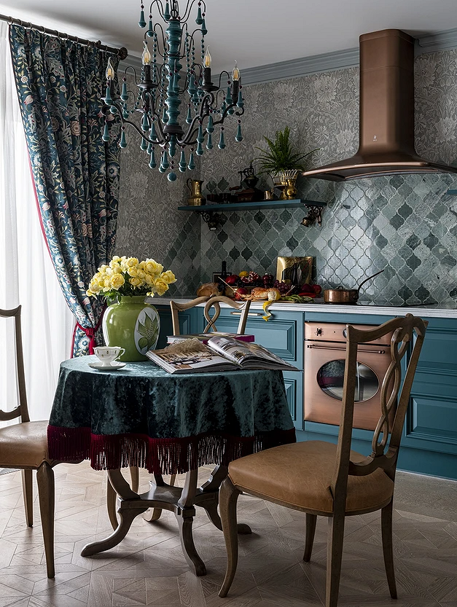
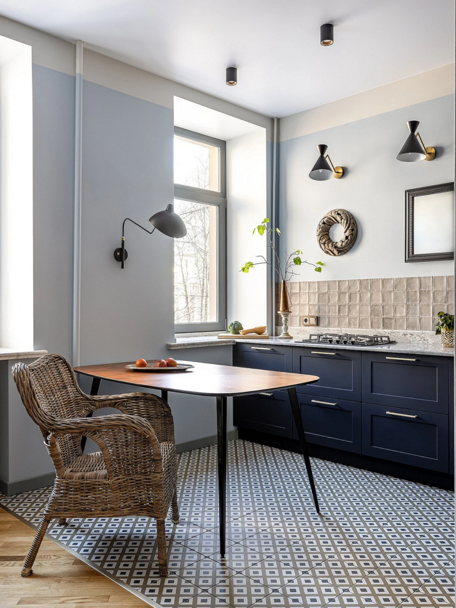
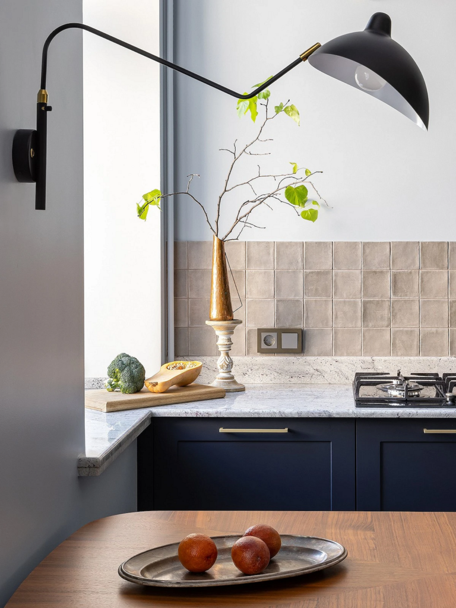
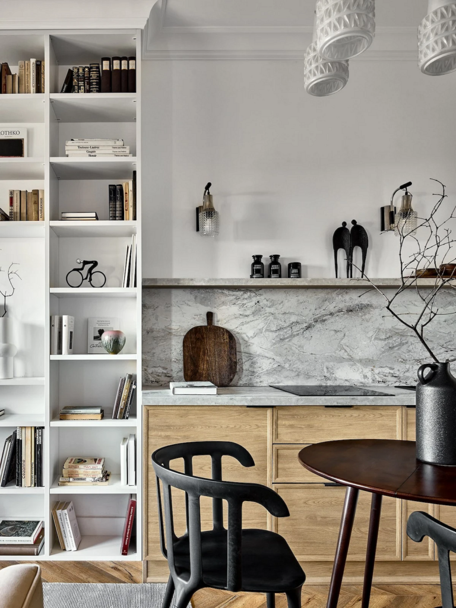
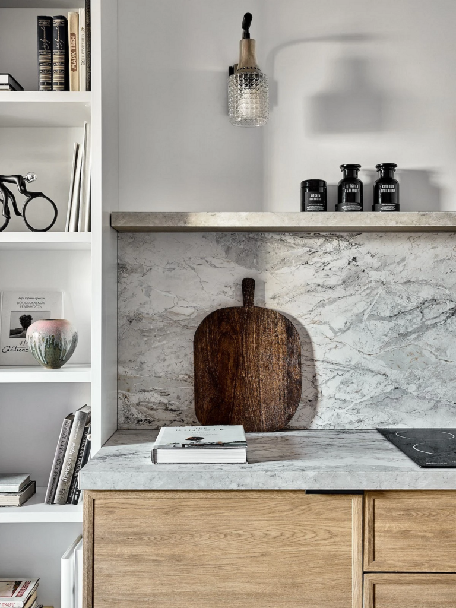
Design Ideas and Photos of Kitchens Without Upper Cabinets
The design of a kitchen without cabinets, as seen in the photos, offers dozens of different options. The style depends on the overall interior theme, the room’s size, and the lifestyle of the occupants.
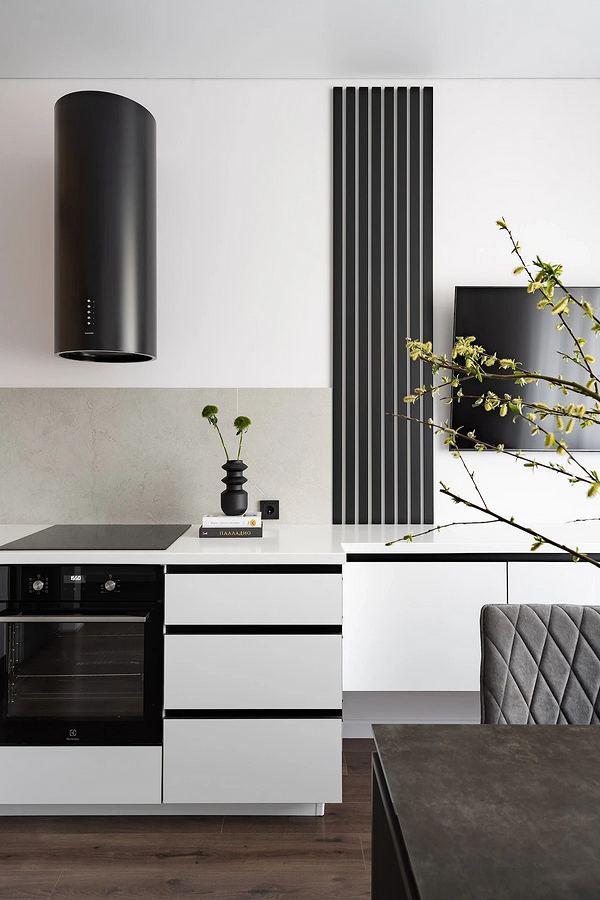
Here are some aspects to consider:
- A modern kitchen without hanging cabinets can fit any style, from a rugged loft to a cozy Scandi design.
- If you like a sleek design, opt for contemporary and minimalist styles. These styles shun excessive decorations and are characterized by clean lines.
- For those who value coziness in the cooking area, consider boho, eco, Scandi, or eclectic styles. Vintage dishes and decor also look great on open shelves.
- Don’t overlook classic cabinetry, especially if the space is styled in neoclassical design, combining both traditional and modern elements.
- If open shelves as decor don’t appeal to you, but you also don’t want a boring interior, focus on the range hood as the sole appliance against the wall, or make the backsplash a focal point.
- Choose a bright, patterned tile for the backsplash, or luxurious large-format porcelain tiles with a marble pattern. Remember, if there’s an accent on the wall, opt for kitchen furniture in a calm color: white, gray, or black would be ideal.
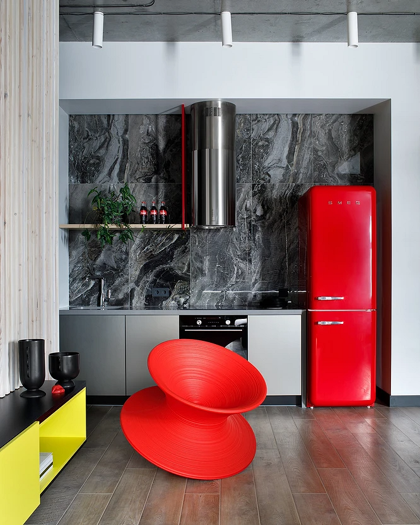
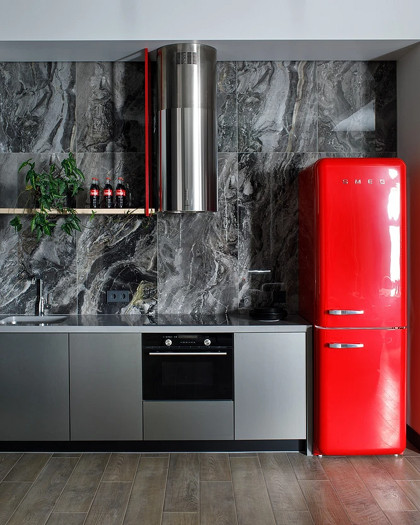
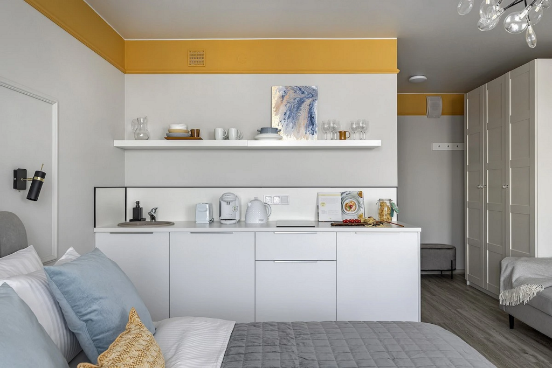
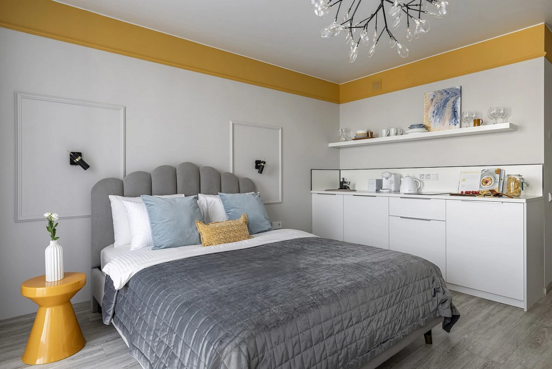
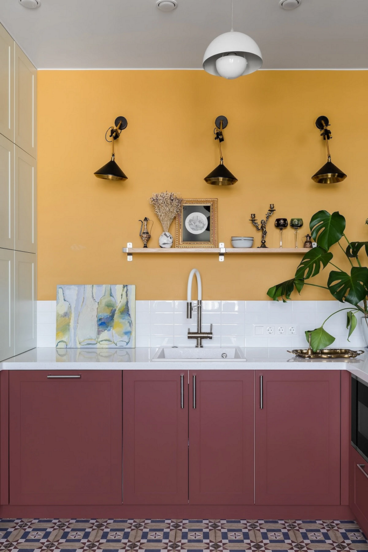
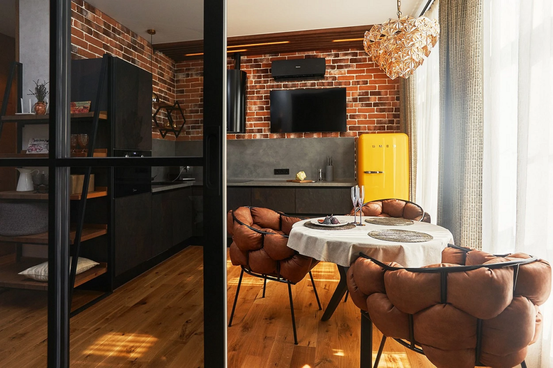
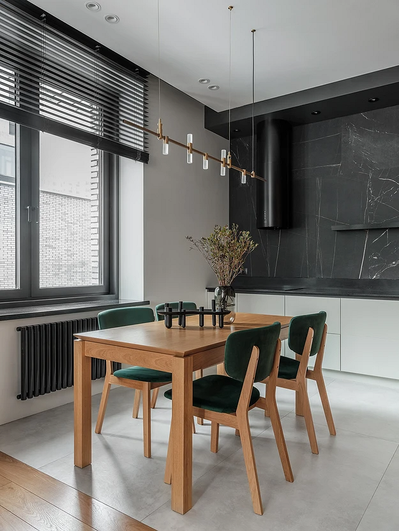
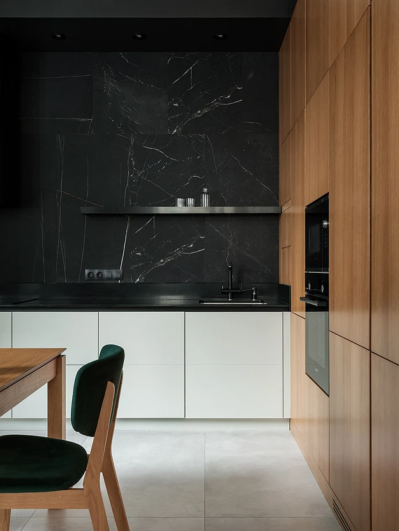
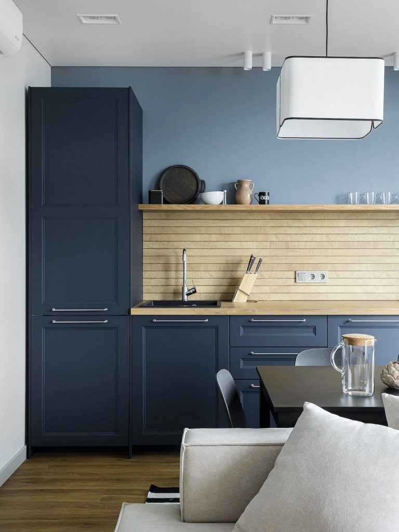
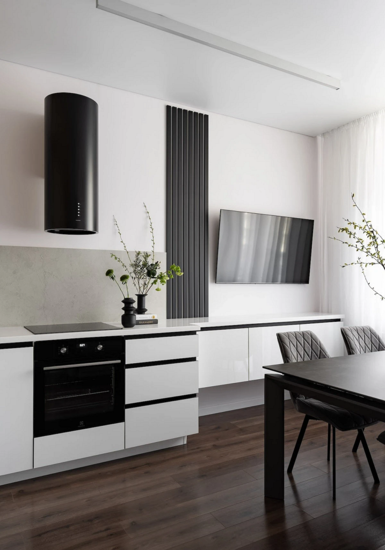
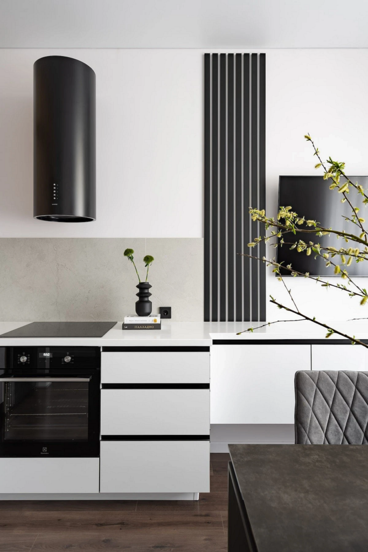
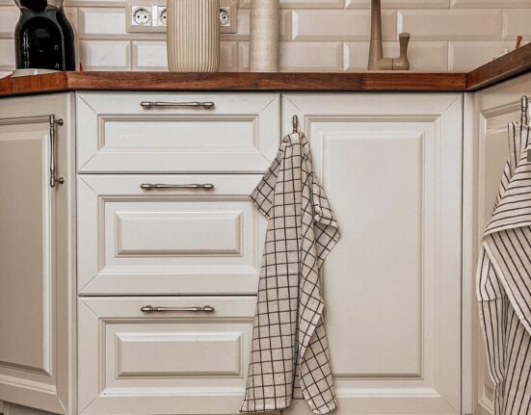
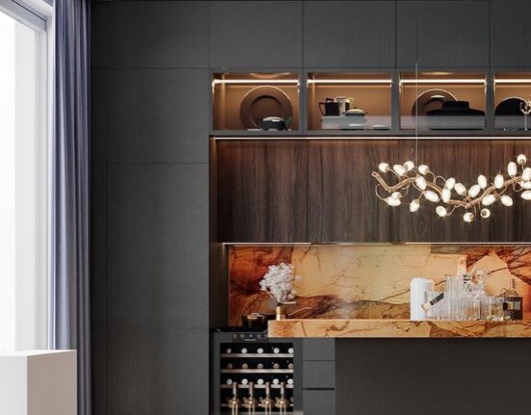
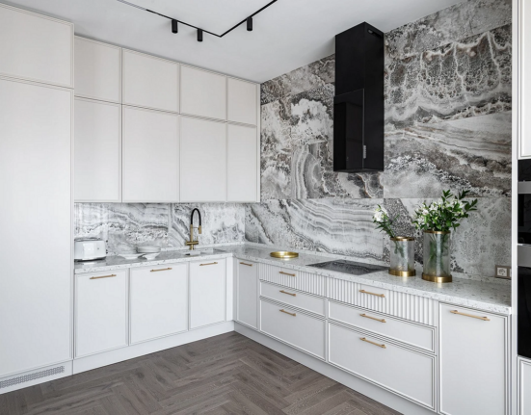
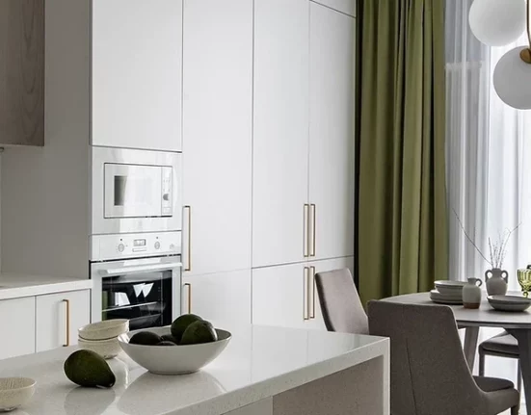
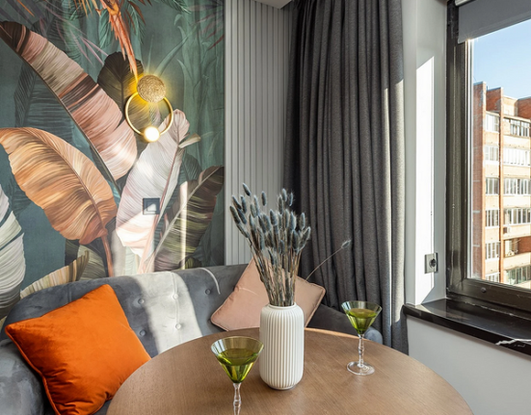
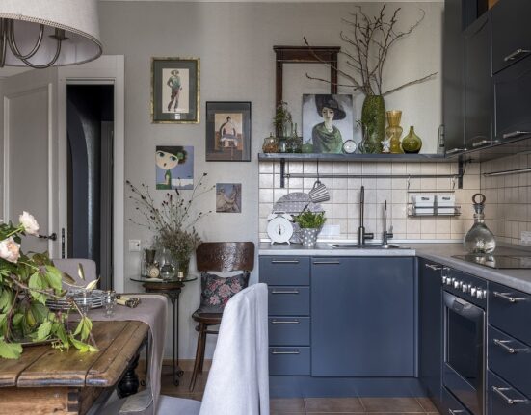
Leave feedback about this