- 1. Features of the Modern Style
- 2. Choosing a Color Scheme
- 3. Zoning a Modern Kitchen-Living Room
- 4. Materials and Decoration
- 5. How to Choose Furniture and Appliances?
- 6. Curtains and Textiles
- 7. Lighting and Illumination
- 8. Small modern-style kitchen-living room
- 9. Modern-style kitchen-living room design – photo
In modern interiors, classic traditions and new functional solutions elegantly intertwine. This complements the very concept of a multifunctional combined kitchen-living room. So, if you need that perfect balance, pay attention to this option. And we’ll tell you how to bring it to life!
Features of the Modern Style
The modern style in a kitchen-living room is all about light elegance, simplicity, and practicality. The strict lines and simple forms are inherited from classic design, while the absence of bulky furniture, excessive decor, and unnecessary details are borrowed from minimalism. Despite the occasional asymmetry found in modern interiors, it remains strongly geometric.
In a modern kitchen-living room, the key is thoughtful zoning and functionality of each separate area. Kitchen cabinets are complemented by new storage systems, pull-out blocks, and built-in modules. The relaxation area is spacious yet minimalist, without bulky cabinets or dressers.
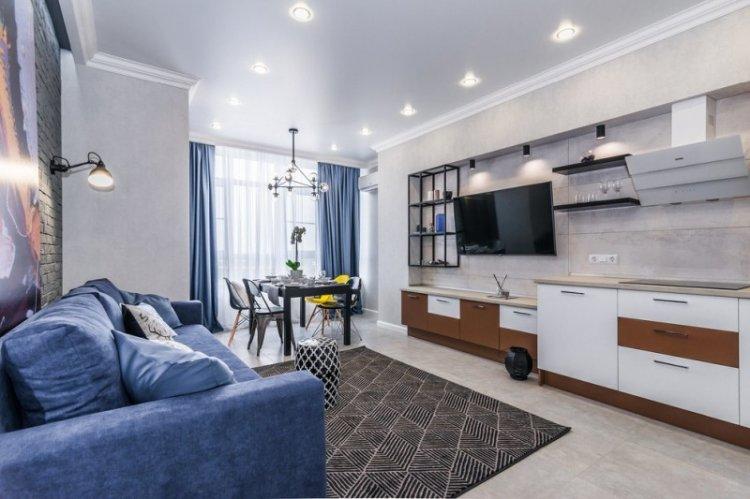
Choosing a Color Scheme
The palette for a modern kitchen-living room combines the main features of both classic and minimalist design. It primarily includes basic neutral colors such as black, white, gray, beige, and brown. Deep and rich complex shades such as burgundy, mustard, and emerald are used for bright accents. However, you can also add variety with an interesting play of textures without using them.
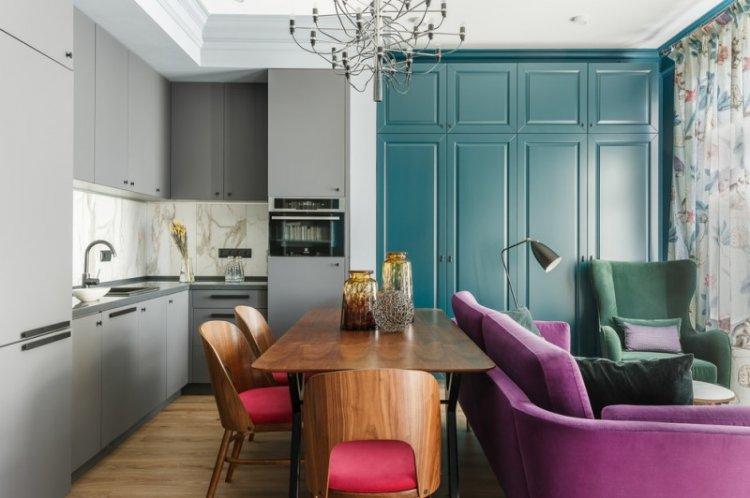
Zoning a Modern Kitchen-Living Room
Combined spaces and studios require proper zoning to make it truly convenient and cozy. If you have a spacious large room, zoning can be quite practical. The modern style doesn’t like partitions and vertical bulky structures, but suspended shelves, light shelving, or sliding glass structures are quite appropriate.
If the space is small or you just want to maintain a sense of space, use podiums or drywall structures. Zoning with lighting and textures is also a good technique, but it’s best not to go overboard with color accents in modern interiors.
An island layout is another way to distribute space in a kitchen-living room without cluttering it with unnecessary structures. This means that furniture is arranged not along the perimeter of the walls but with functional zones enclosed. For example, a corner kitchen set surrounded by a bar counter and a sofa with chairs arranged around a coffee table on a rug. You can also designate a separate workspace with a desk, chair, and lamp.
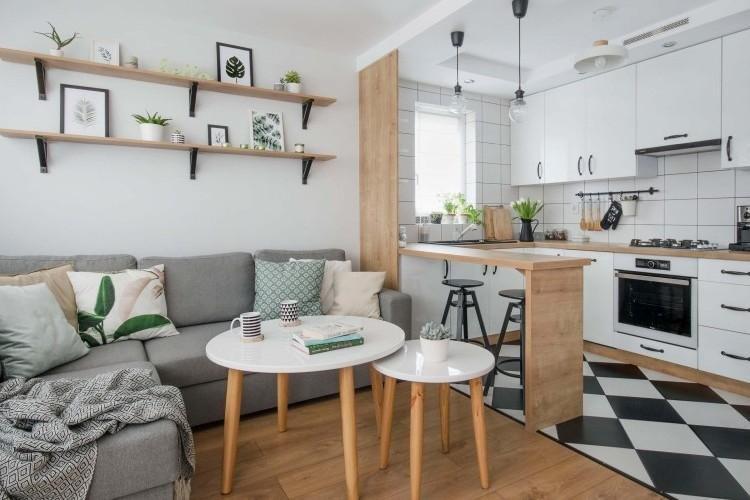
Materials and Decoration
Choosing materials offers a lot of room for creativity. In a modern kitchen-living room, wooden furniture harmoniously combines with acrylic glossy facades, stone with chrome details, and natural fabrics with glass and plastic.
Flooring
The modern style allows for combining any materials, so you can confidently combine tiles in the kitchen with laminate in the living room. You can leave a clean laminate, but even moisture-resistant collections wear out faster from moisture and constant cleaning under the kitchen triangle. If you want a solid covering for the entire room, consider high-strength porcelain stoneware, which easily imitates any other texture.
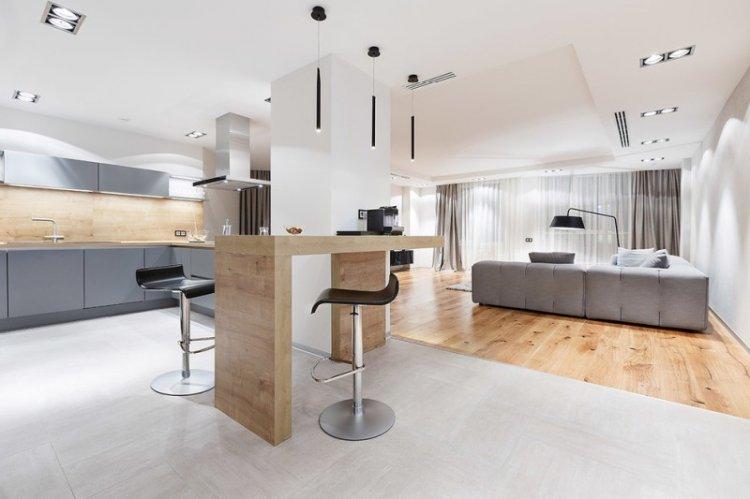
Wall Covering
The modern style doesn’t lean heavily towards wallpapers, especially impractical paper ones. If you want them, pay attention to non-woven, vinyl, or modern glass wallpapers. However, it’s best to leave the walls simply painted in one color, without unnecessary frills – furniture and accessories look even more expressive against such a background.
Wooden or laminated panels look impressive but are only suitable for the living room area. And don’t forget to take care of the backsplash: in addition to tiles and mosaics, you can choose from acrylic, glass, and even metal panels.
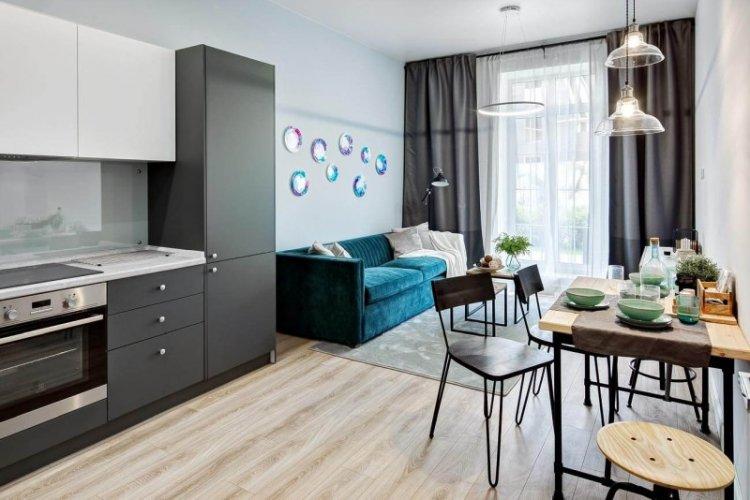
Designing a Ceiling
Stretch ceilings are perfect for the modern style: glossy for small rooms, and satin or matte for larger ones. Avoid complex patterns, textures, and three-dimensional effects; a monochrome surface is sufficient. For multi-level structures, choose moisture-resistant drywall that can withstand the wear and tear of the kitchen.
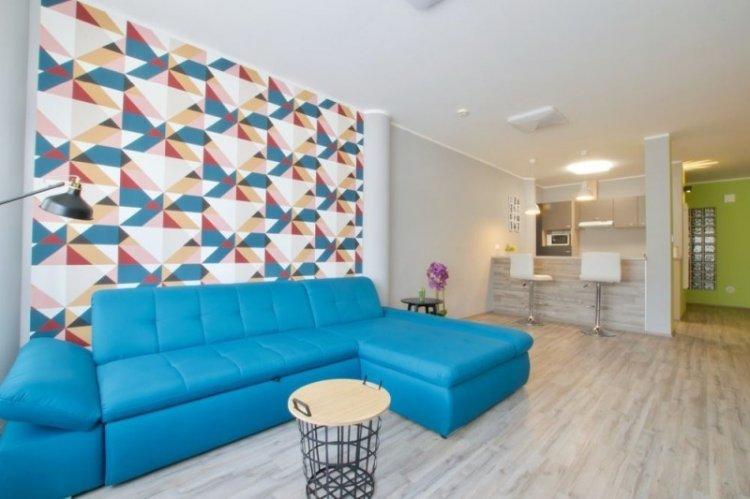
How to Choose Furniture and Appliances?
The modern kitchen-living room allows you to experiment with the layout of the furniture. P-shaped sets or kitchens with a separate bar counter instead of a dining table look especially impressive. A protruding island with a work surface can serve as a practical partition.
The modern style does not require hiding appliances behind facades: a new refrigerator, stove, and TV can also serve as accessories in such an interior. Instead of bulky dressers, allocate a niche or wall for a built-in wardrobe or opt for light glass shelving. Low furniture, such as coffee tables and long TV stands, looks good in this design.
Avoid excessive decor, such as pictures, figurines, toys, and meaningless trinkets. Limit yourself to 1-2 accents, or if you want to freshen up the kitchen-living room interior, consider adding some greenery. For example, a large floor pot with a tall tree or a composition of small succulents in concrete pots.
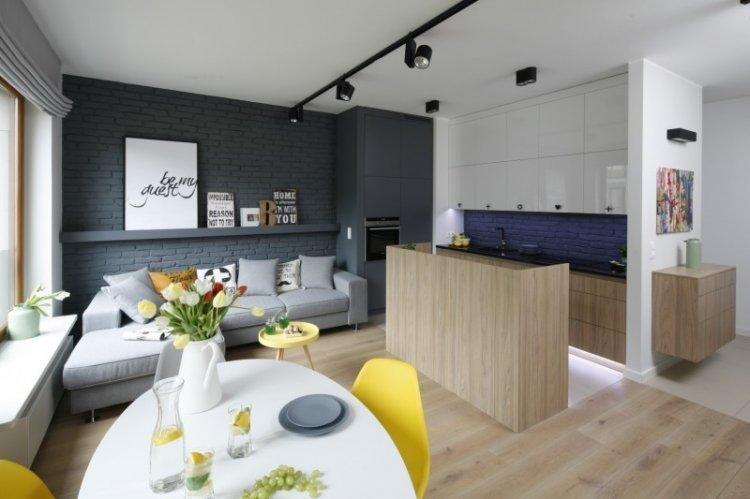
Curtains and Textiles
The balance between classic and minimalist styles in modern design also extends to the choice of textiles. In the kitchen area, simple solid color roller blinds along the window are practical, efficient, and safe. In the living area, simple straight curtains made of dense fabric with eyelets or loops look good. The key is to avoid unnecessary frills, lace, tassels, ribbons, and other decorative excesses.
Lacy decorative napkins, tablecloths, throws, and pillows in large quantities are not typical of modern textiles. In the living area, keep only the essentials – a rug near the sofa and a few solid color bright pillows for comfort. In the kitchen, choose all potholders, towels, and accessories in the same style and color scheme. If you use chairs with fabric upholstery, choose a simple shape.
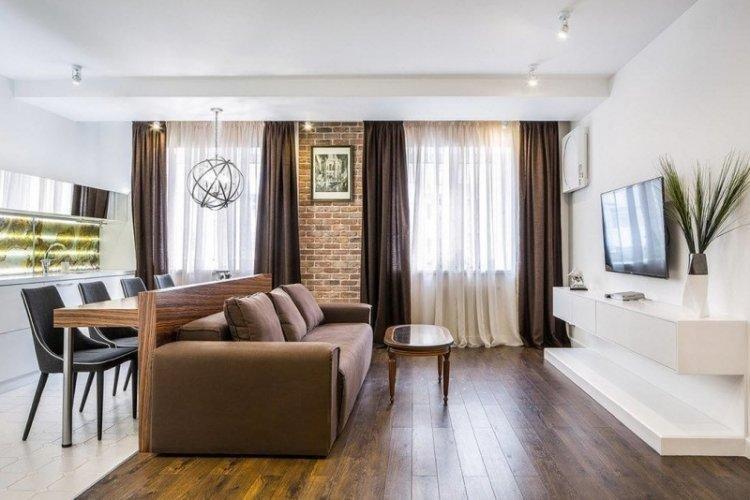
Lighting and Illumination
In a combined kitchen-living room, multi-level functional lighting is a must-have. It’s best if all zones can be turned on separately and their brightness adjusted individually. This is not only visually appealing and convenient but also helps reduce electricity costs.
In the living room area, you need calm, even, and diffused lighting, such as spotlights. You can use pendant or track lighting, but you’ll need to plan the entire layout. Even a simple chandelier with a minimalist shade will fit into the interior if placed above the relaxation zone with island planning.
In addition to general diffused lighting in the kitchen, you need separate illumination for the working area. The most convenient are spotlights integrated directly into the furniture or LED strips. For individual areas, use wall sconces, floor lamps, and table lamps. Decorative lighting, such as LED or even colored neon, will harmoniously complement the interior. You can use it to highlight podiums, niches, shelves, cabinets, ceiling structures, and bar counters.
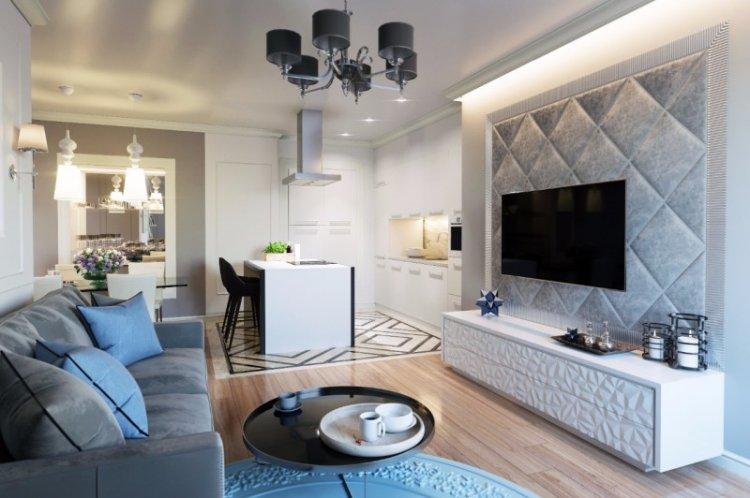
Small modern-style kitchen-living room
A minimalist linear or corner unit that can be elevated on a podium is a better fit for a small kitchen-living room. Choose a simple but spacious sofa without voluminous armrests instead of bulky chairs. Use a basic white color without bright inserts and adjust the geometry of the room with contrasting furniture or accessories.
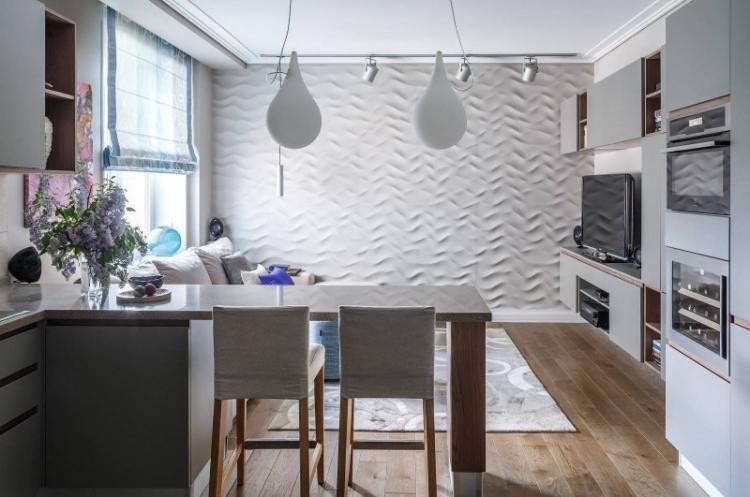
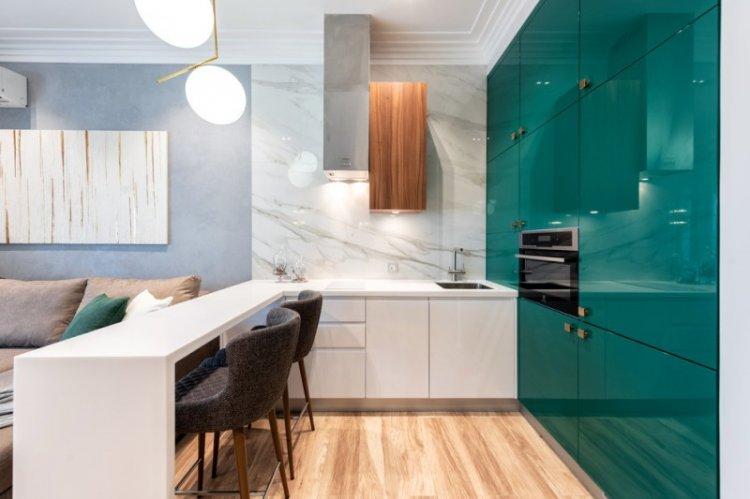
Modern-style kitchen-living room design – photo
Despite their restrained simplicity, modern kitchen-living rooms are very multifaceted and diverse. Therefore, we offer you a large selection of photos to make the choice easier and inspire new ideas!
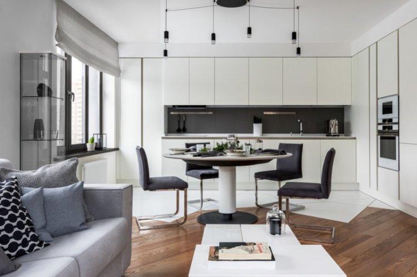
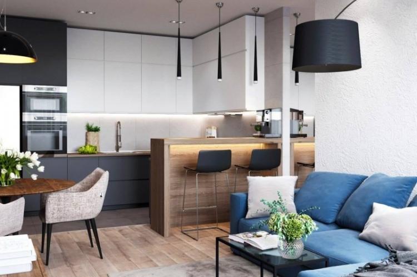
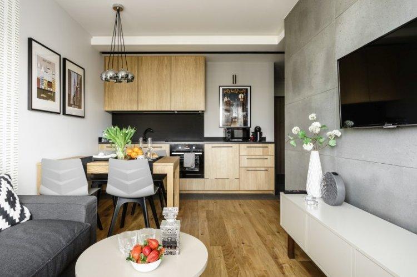
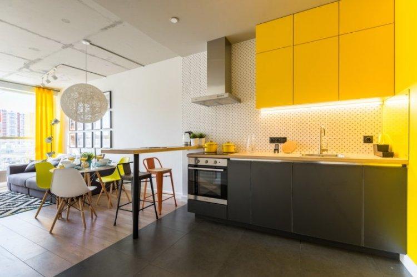
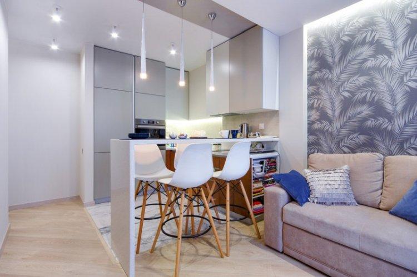
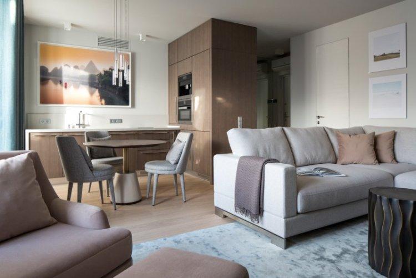
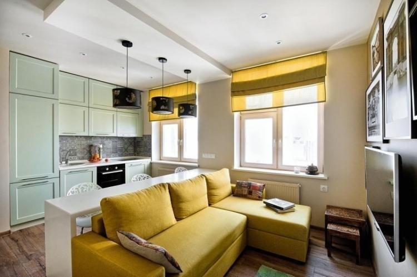
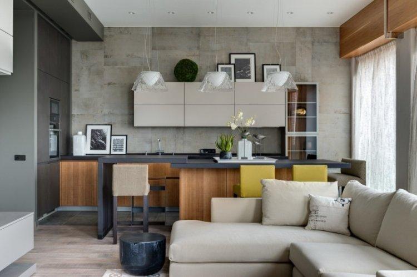
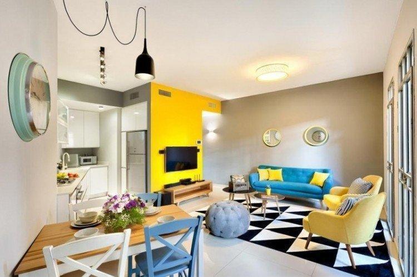
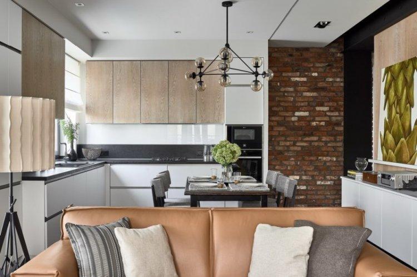
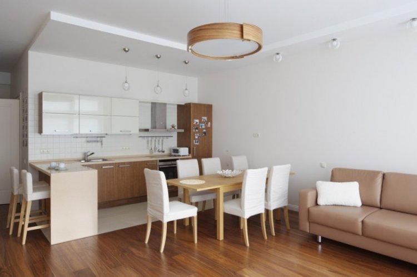
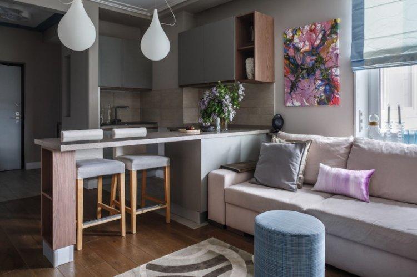
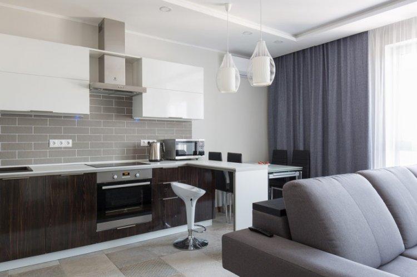
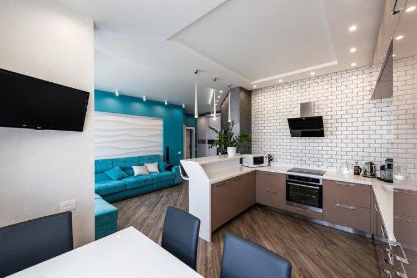
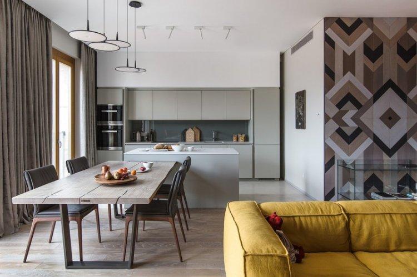
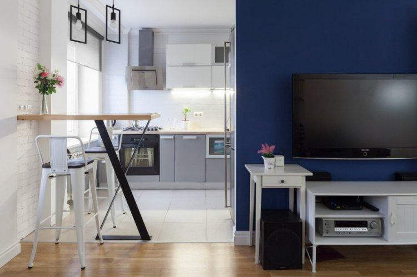
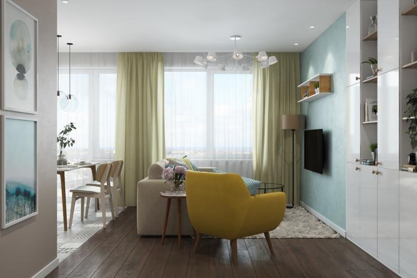
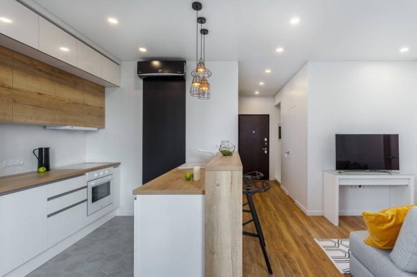
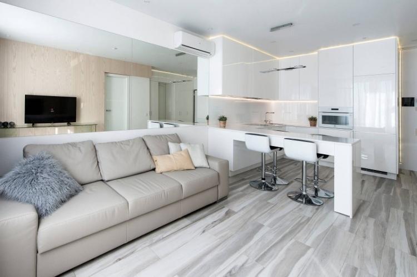
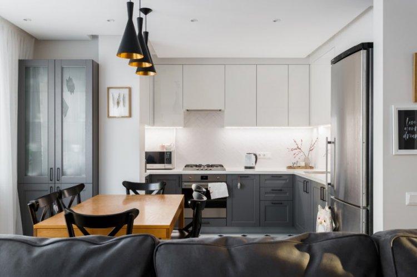
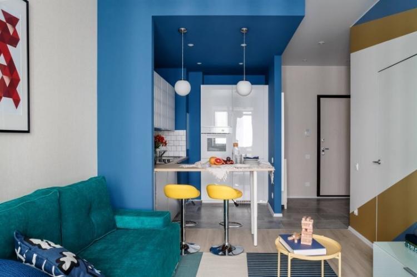
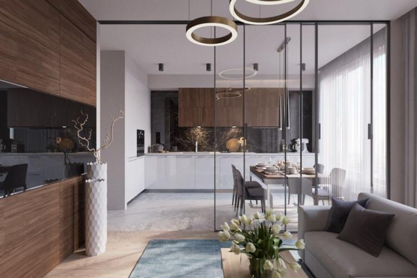
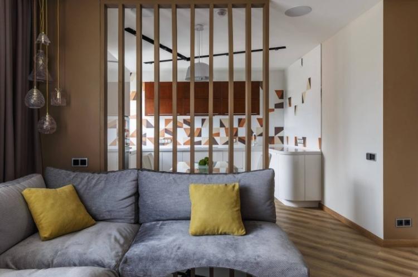
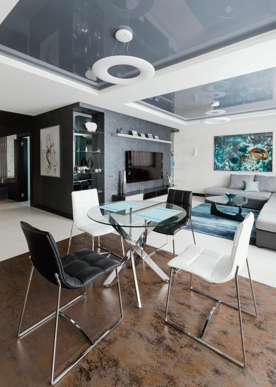
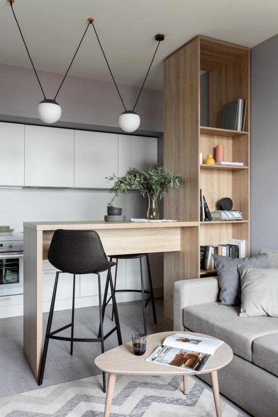
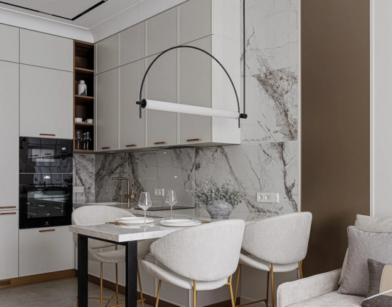
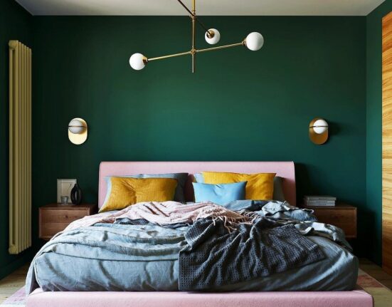
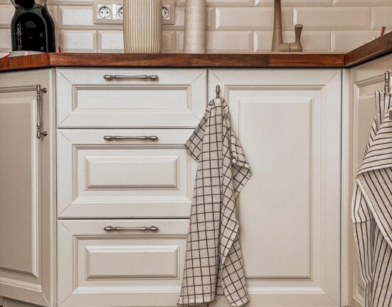
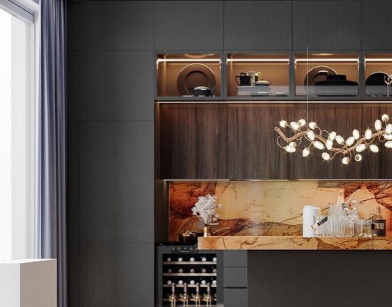
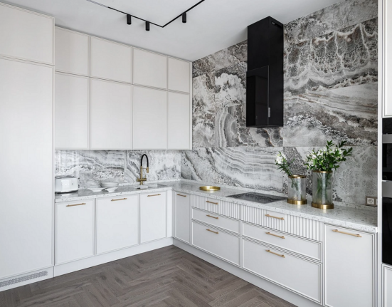
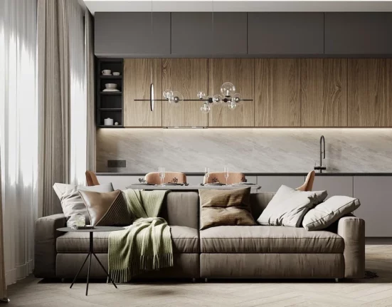
Leave feedback about this