- 1. Living Room Design in a Private House with a Fireplace
- 2. Minimalist Living Room Design
- 3. Retro-style Living Room Design
- 4. Designing a Provence-style living room
- 5. Designing a Loft-style living room
- 6. How to Design a Small and Narrow Living Room
- 7. Designing a Square Living Room
- 8. Interiors of a Living Room in a Wooden House
- 9. Classic Design for a Living Room
- 10. Ideas for Budget-Friendly Living Room Decor
Traditionally, the living room is considered the central room of the house, where not only the residents spend most of their time, but also where guests are invited. How to beautifully decorate your living room to make it spacious and functional? It is desirable to place the fireplace not in a pass-through space, but in a cozy corner to create a comfortable zone. To make the resulting interior of the living room with a fireplace look aesthetically pleasing and harmonious, it is necessary to combine the style of the room with the design of the hearth.
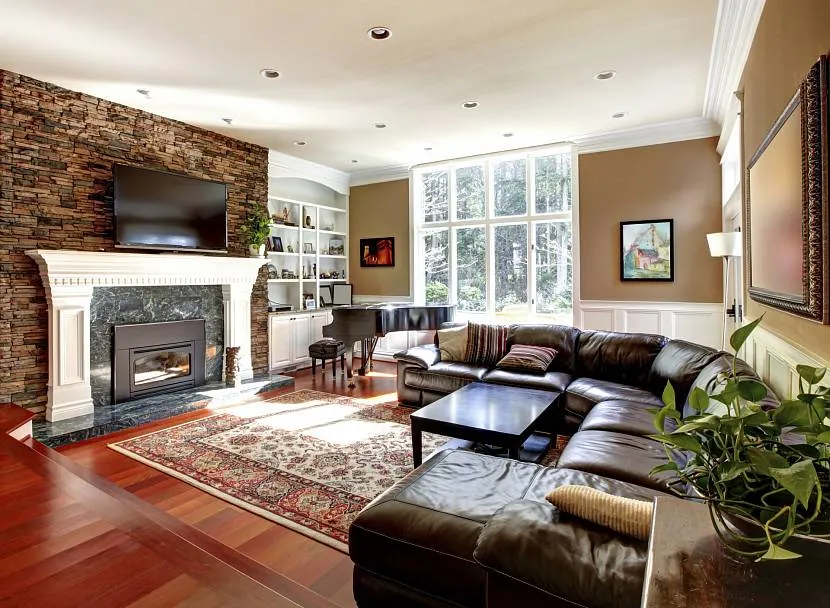
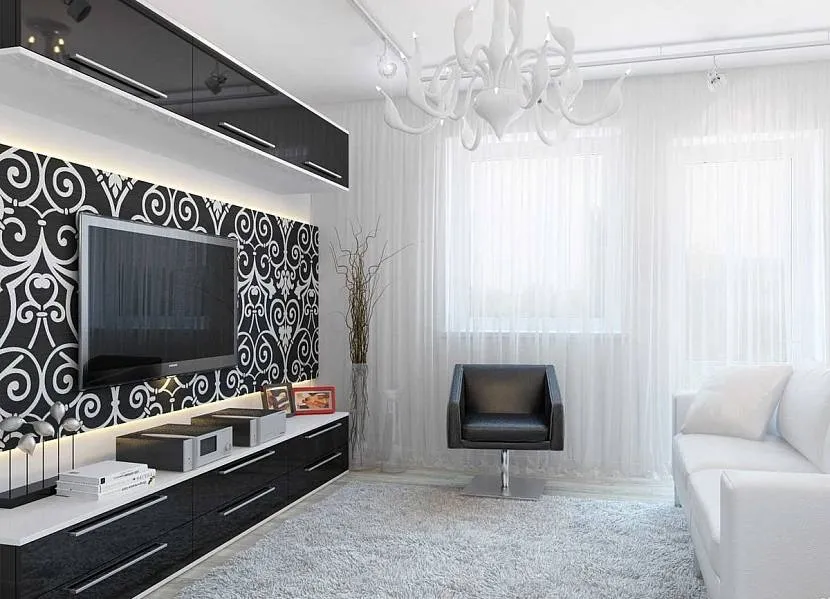
Living Room Design in a Private House with a Fireplace
Designing a room with a fireplace imbues it with a special warmth and coziness. During the design process, it’s vital to consider the furniture layout, room shape, and its size.
Ideally, you should situate the fireplace in a cozy corner, away from areas of heavy traffic. For an aesthetic and harmonious living room design with a fireplace, make sure the decor style matches the fireplace design.
You could consider a country style for a new living room interior design. This style emphasizes “rustic motifs” in the fireplace area decor, which you can achieve with brick or stone.
To accentuate the authenticity of the room, wooden shelves or ceramic samples can be placed. The placement of a metal fireplace will also not disrupt the harmony of the design.
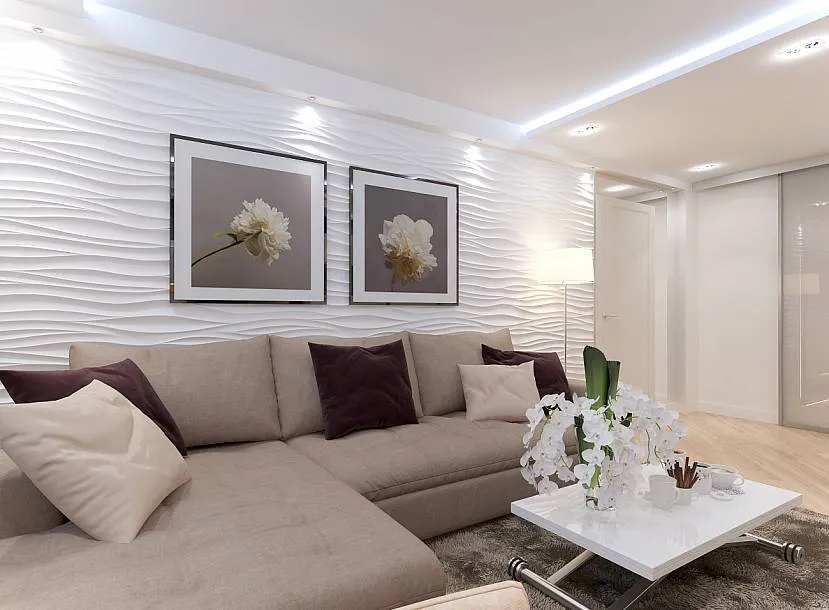
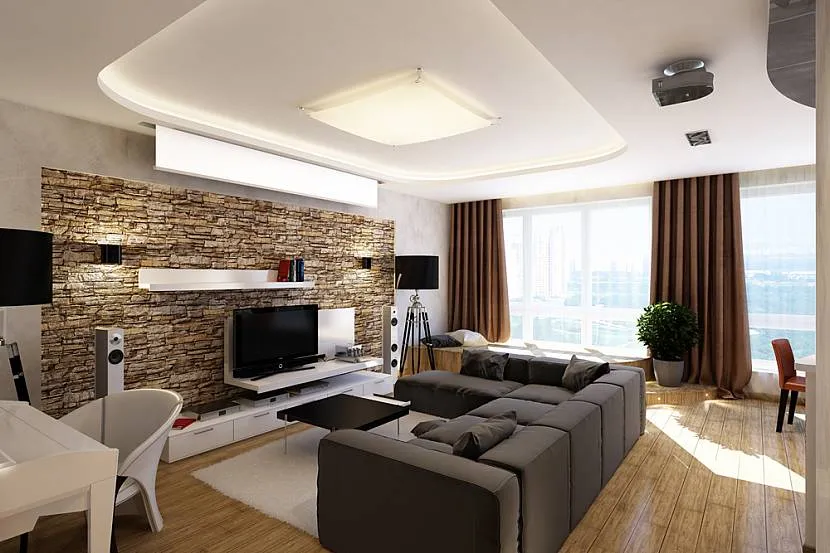
In addition to country style, a living room with a fireplace can be decorated in other styles:
- hi-tech (a bio fireplace with smooth metallic surfaces made of plastic or glass with a glossy shine)
- chalet (fireplace facing with natural stone and large panoramic windows and beams on the ceiling)
- Scandinavian style (fireplace decoration with white ceramic tiles).
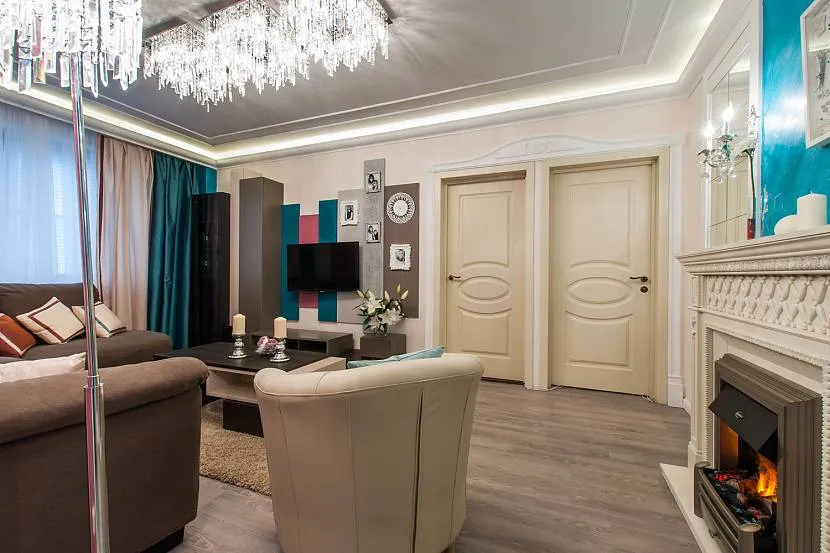
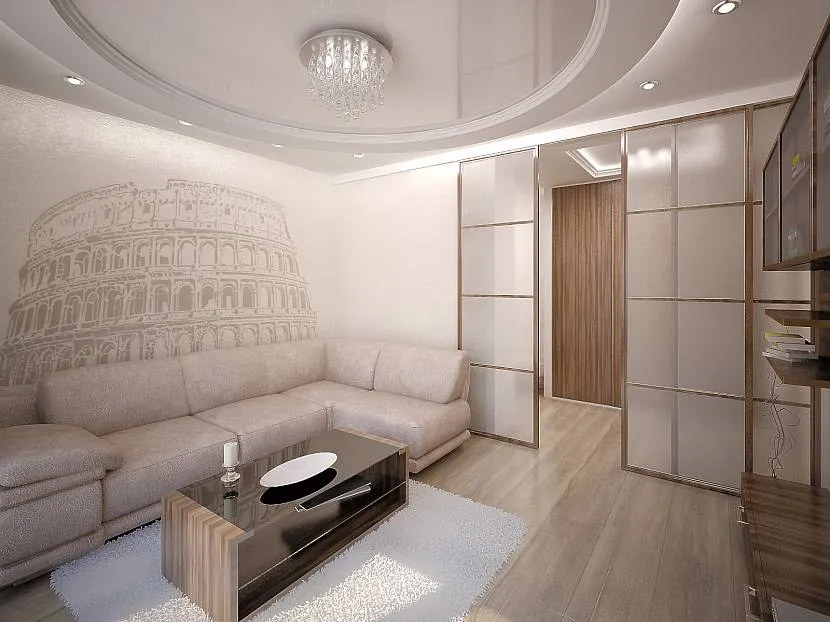
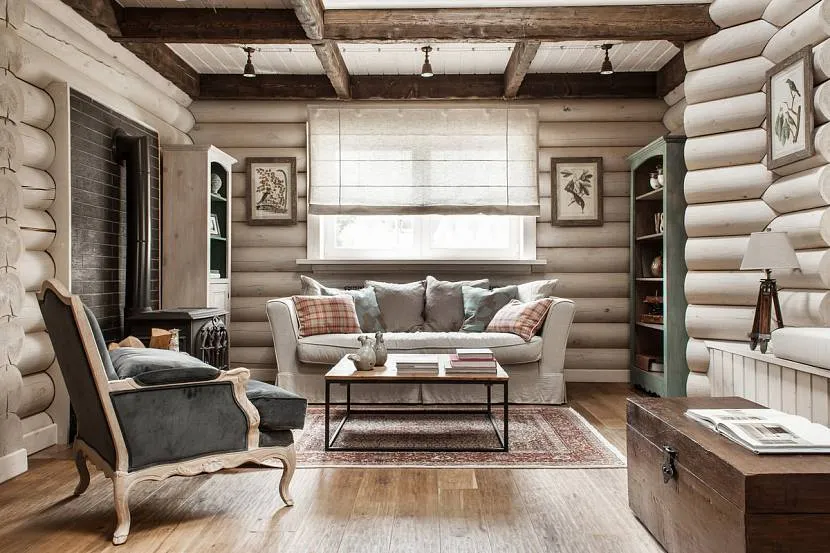
Furniture in a room with a fireplace should be arranged in a way that allows for comfortable seating near the hearth. Parallel planning can achieve this solution! In this case, the sofa is placed parallel to the fireplace, and a coffee table is placed nearby.
Minimalist Living Room Design
Minimalist living room design emphasizes simplicity with maximum functionality. Light shades of walls and ceilings, predominantly white or gray tones, prevail here. The “black” contrast serves as a space divider. Natural color textures dominate the interior:
- brick; stone; wood.
- stone; wood.
- wood.
For a minimalist-style living room, the floor is typically made of:
- Natural polished stone
- Self-leveling flooring
- Light-colored tiles.
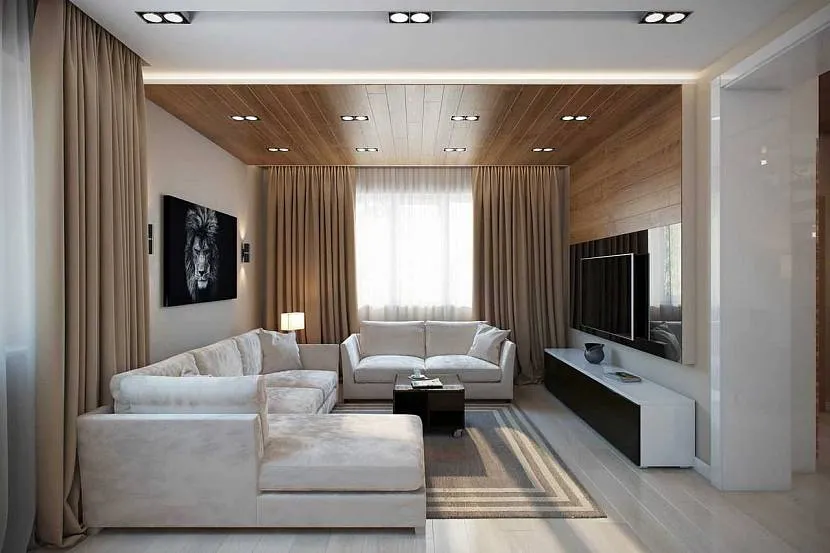
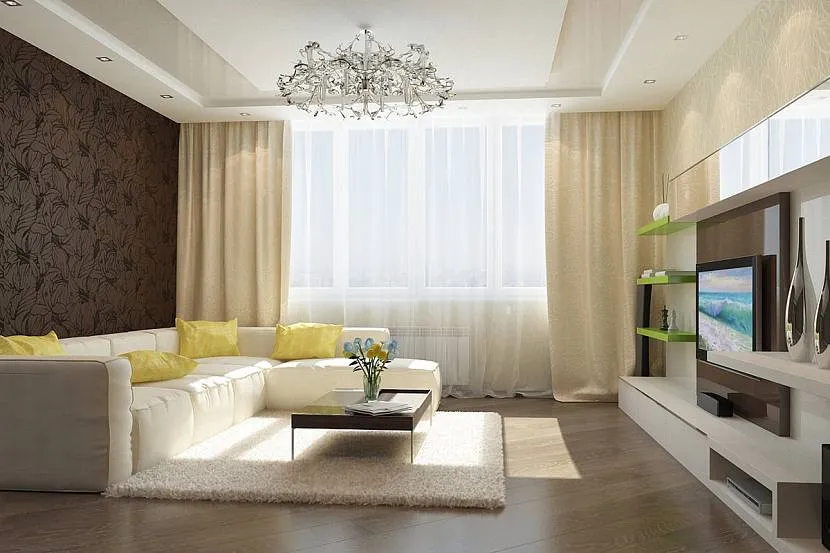
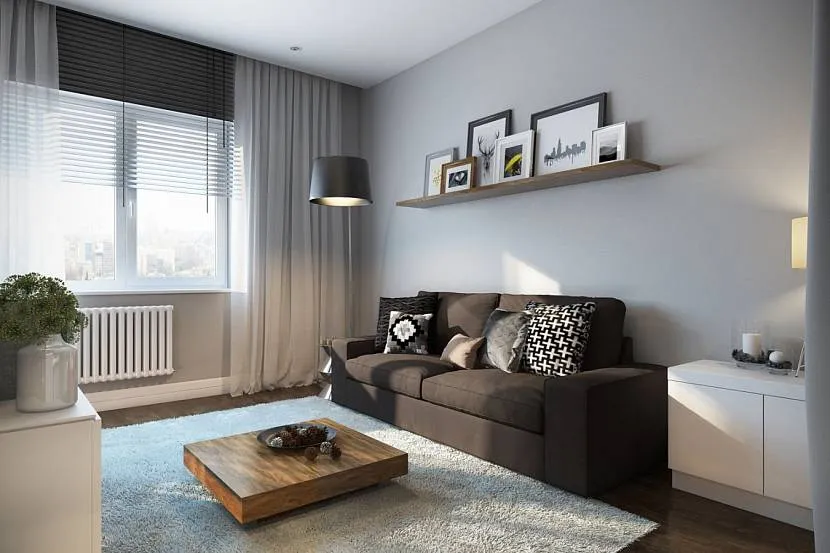
The living room furniture of this style direction implies the choice of metal hardware, sleek flat facades with polished or lacquered wood. Glass doors with shelves and a variety of glossy surfaces are welcome. Multi-tiered structures with built-in drawers and transformer chairs take priority. The room should have plenty of natural light!
Retro-style Living Room Design
A living room design in the retro style involves romanticizing the past by creating a carefree and joyful atmosphere. The walls should be covered with beige wallpaper, and the floor should preferably be covered with laminate flooring that mimics light wooden planks. A brown carpet is essential for the flooring.
To decorate the ceiling, you can use a stretched canvas or drywall with snow-white ceiling plinths. Furnish such a living room with a pair of chairs and a soft sofa. The main decorative line should be reflected in the design of the furniture upholstery.
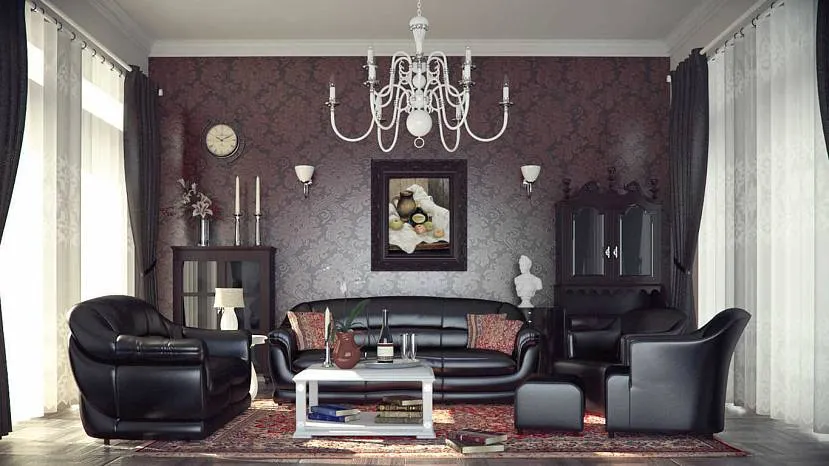
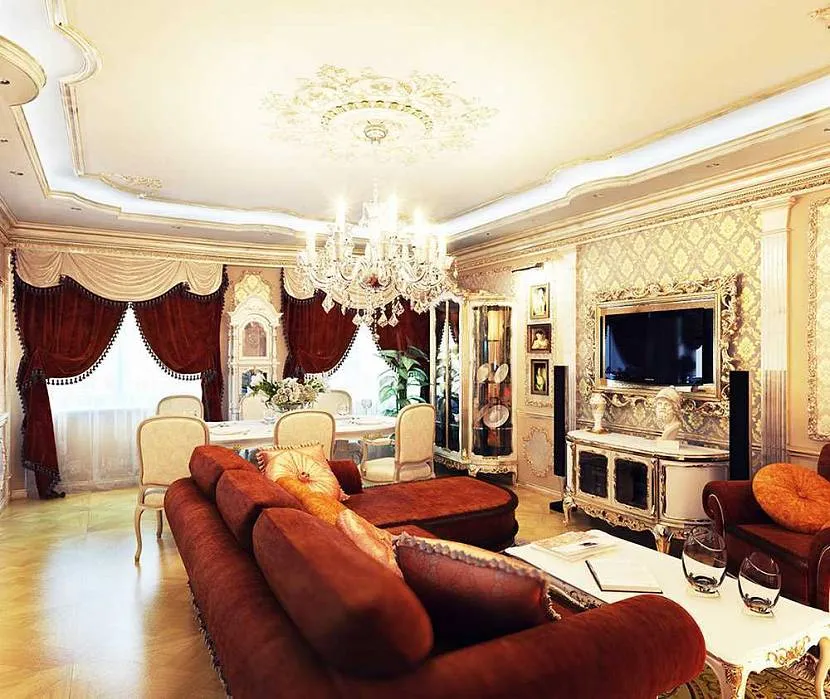
The TV can be wall-mounted, with a light-toned wooden high-legged dresser underneath it. Low cabinets with one drawer on each side can be placed on either side of it. The central part of the room should be occupied by a coffee table placed on a rug.
Designing a Provence-style living room
The Provence style in living room design is characterized by light bed tones and decorative furniture. Ready-made frescoes or images of cozy Provencal streets with floral motifs are welcome on the walls. Decorative ceramics complement the shelves.
The decorative furniture in the living room should have curved legs with carved patterns. The floor should be tiled and should not be covered with a rug. The wooden furniture’s upholstery should be in light tones with watercolor floral patterns. An ideal way to decorate the room is to fill it with furniture made in the technique of “artificial aging”, imitating wear and tear, scratches, and chips.
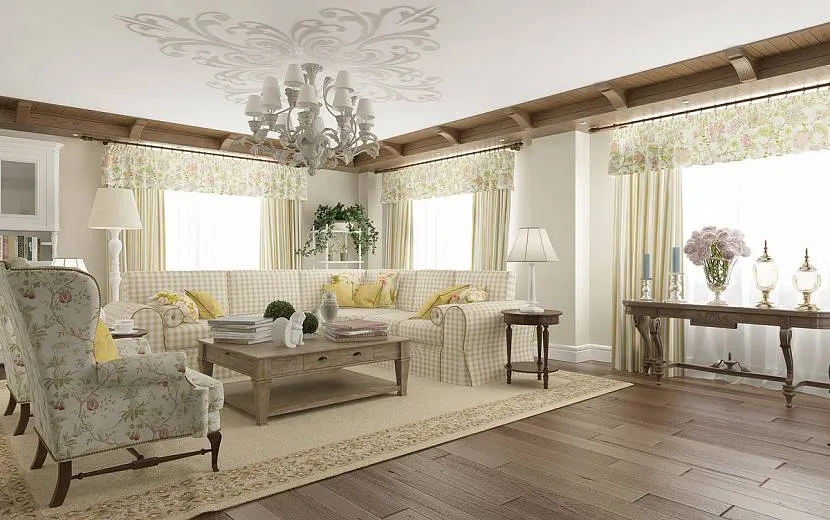
Designing a Loft-style living room
The loft style is characterized by people with creative professions. The main highlight of this design style is maximum space and freedom, where old things coexist skillfully with modern elements. The loft style is characterized by a certain incompleteness, which can be observed in:
- unfinished plaster or exposed brick walls;
- an experimental approach to furniture, where unusual shapes and materials can be used;
- the use of metal elements in furniture and decor;
- non-standard lighting sources, such as rough cords and industrial chandeliers.
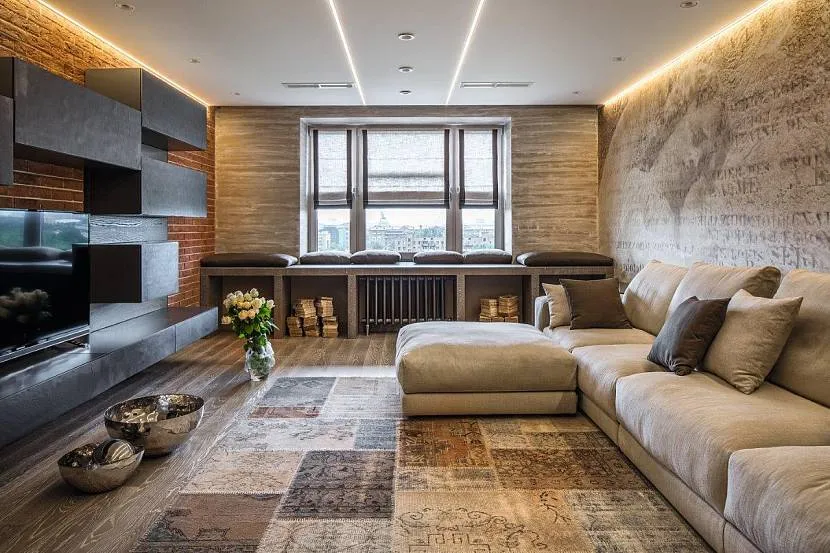
The walls of the living room can be lined with brick or covered with wallpaper with a matching pattern. The ceiling and floors can be covered with boards or a solid color tile. Blinds are recommended for the windows.
The color scheme of the room can be varied, but the most common colors are:
- Burgundy
- Metal
- Brick
- Shades of gray
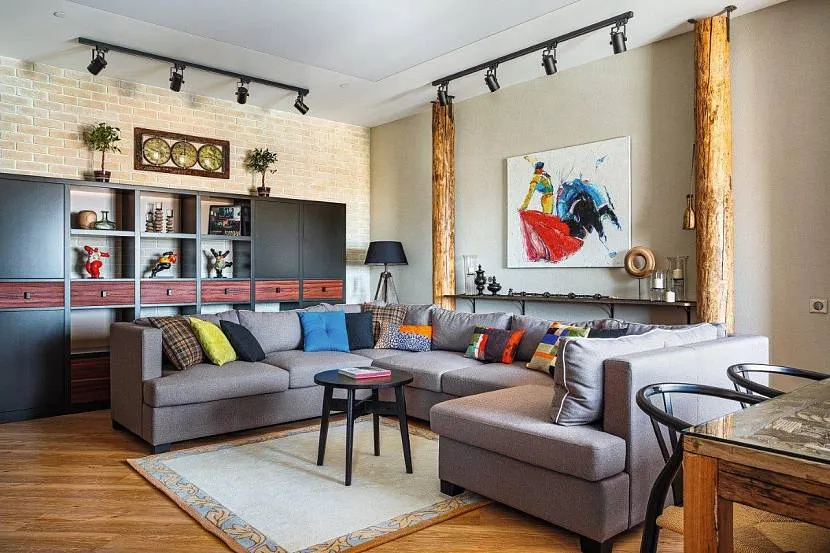
The living room can be furnished with various items, combining “old granny’s armchairs” and modern accessories. The emphasis should be on a spacious sofa, preferably an antique one. Decorating such a living room can include:
- movie posters;
- porcelain figurines;
- antique trunks;
- uniquely-shaped lamps;
- carpets with an original design.
Designing a living room in a loft style involves filling the room with non-traditional items without a sense of luxury.
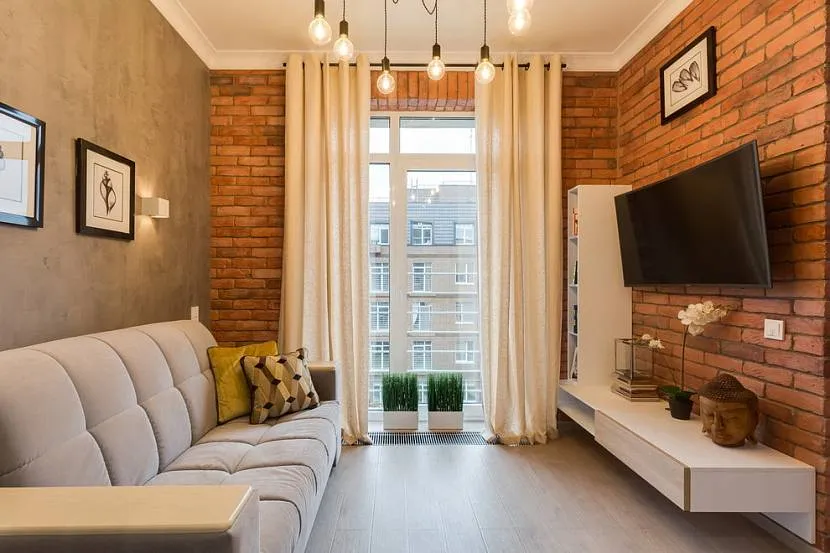
How to Design a Small and Narrow Living Room
A small and narrow living room can be designed with bold color combinations. Warm furniture colors can be mixed organically with cool wall tones. It is not recommended to clutter the narrow living room with furniture, instead, leave the available space free. Here are some suitable items to include:
- A modular unit;
- A bookshelf;
- A coffee table;
- A television;
- A pair of armchairs with a sofa.
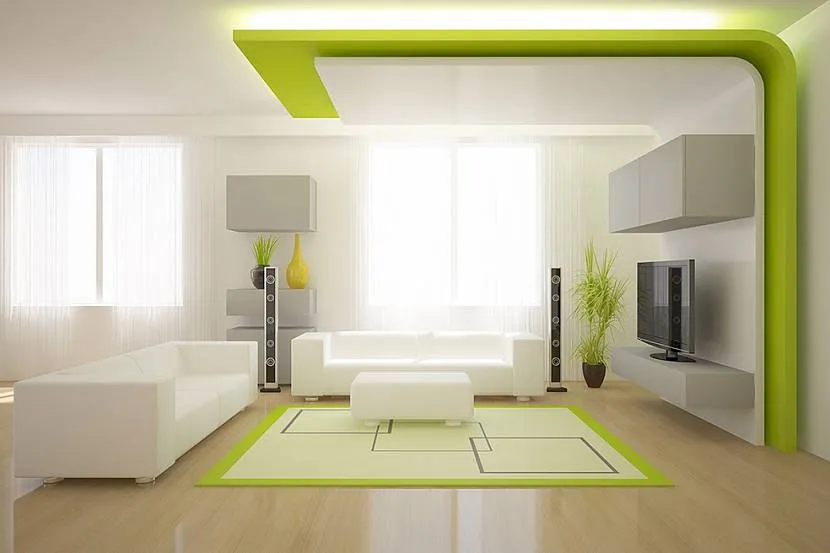
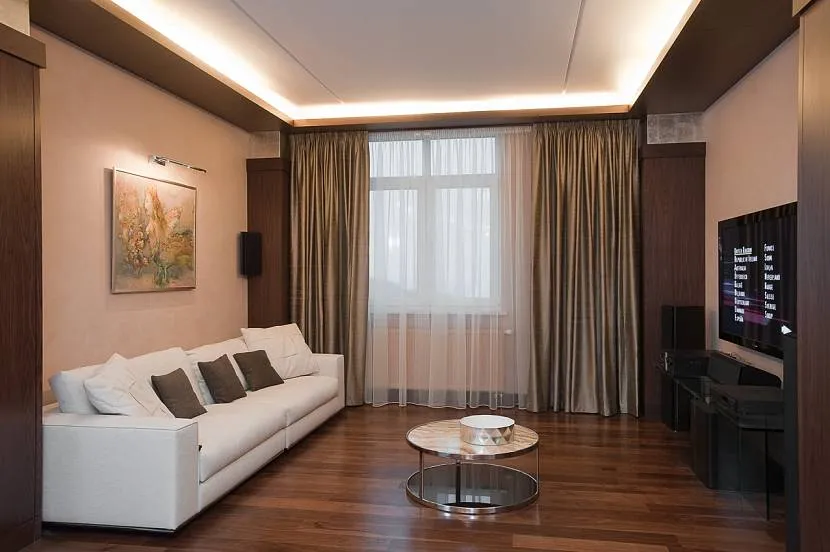
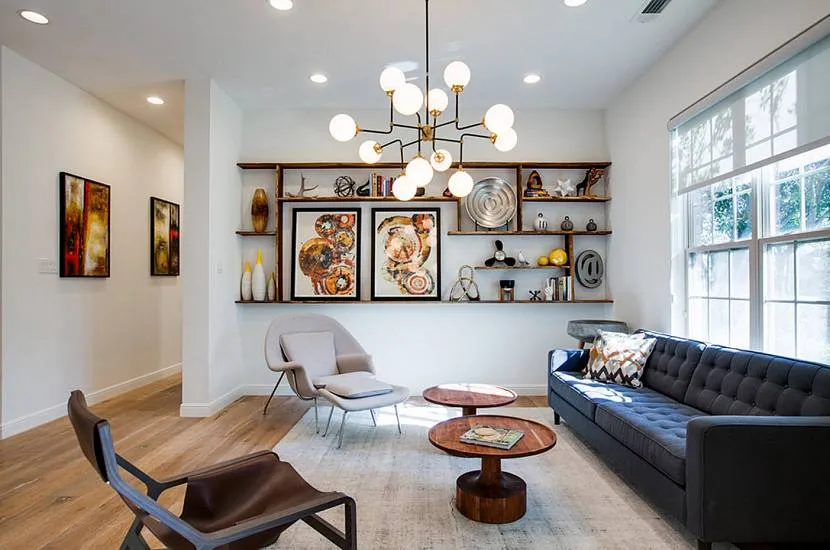
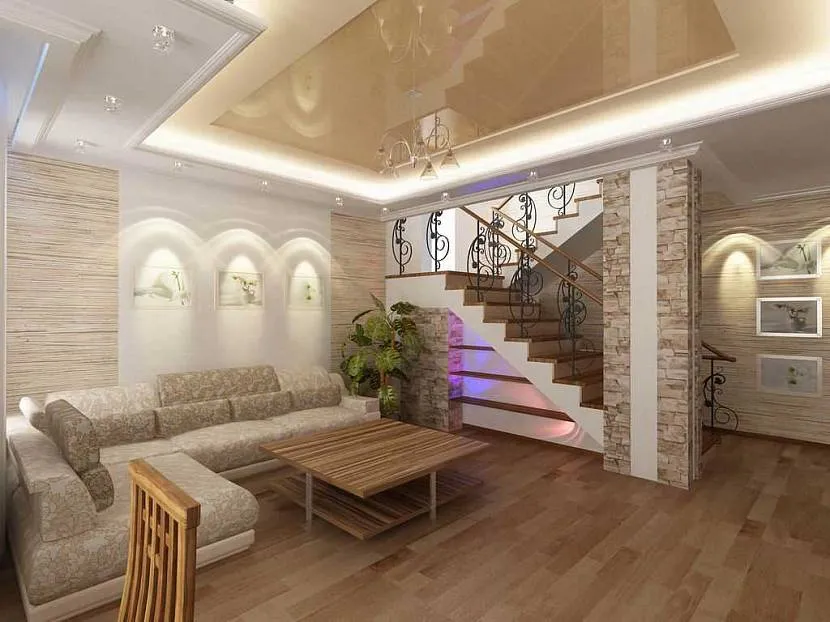
Ideally, place armchairs and a sofa in the center of the room to create a relaxation area. This type of living room requires layered lighting that includes:
- Ceiling fixtures
- Floor lamps
- Wall sconces
A stylistic solution would be to illuminate the central area of the room using recessed ceiling lights, while adding additional light sources like floor lamps and wall sconces to create a softer and more cozy ambiance in the relaxation area.
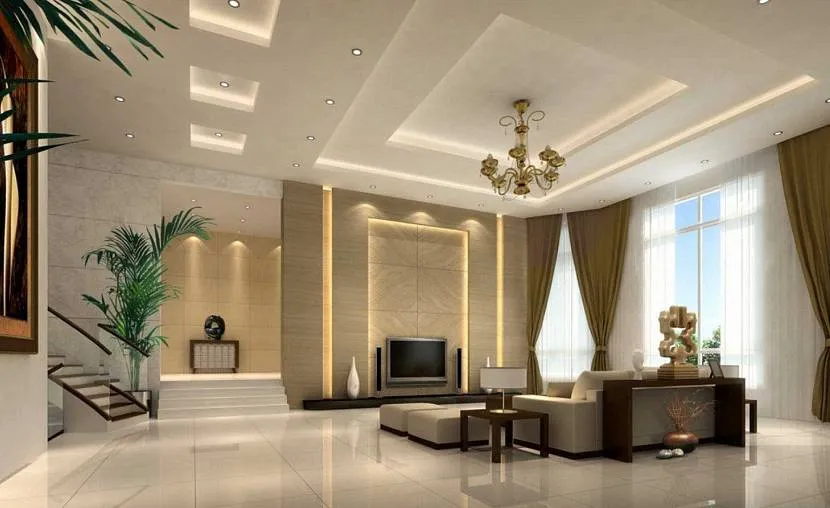
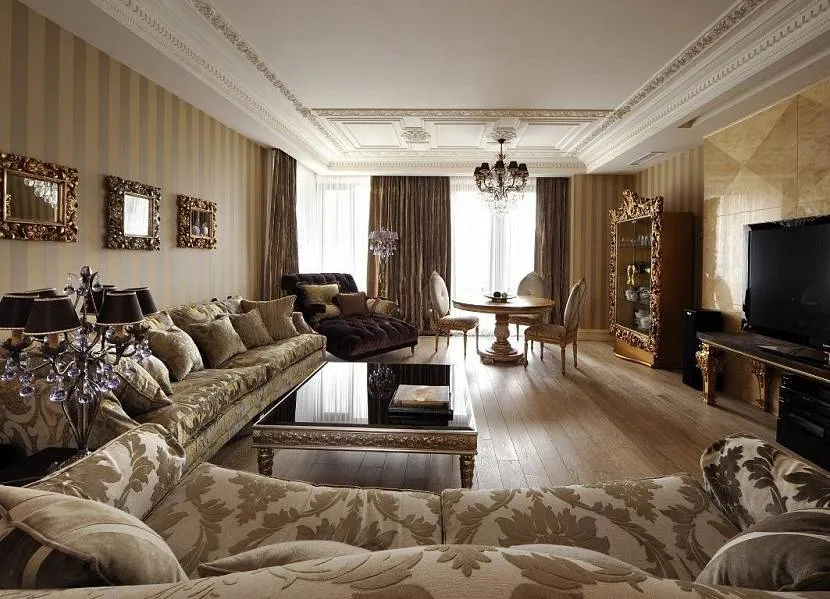
Designing a Square Living Room
Designing a square living room in a private home requires considering the following factors:
- Existing architectural elements
- Natural lighting levels
- Window placement
- Square footage.
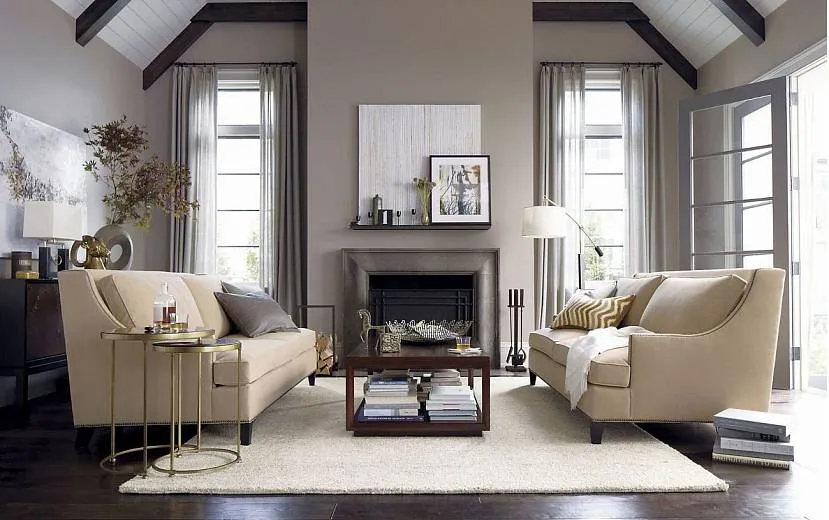
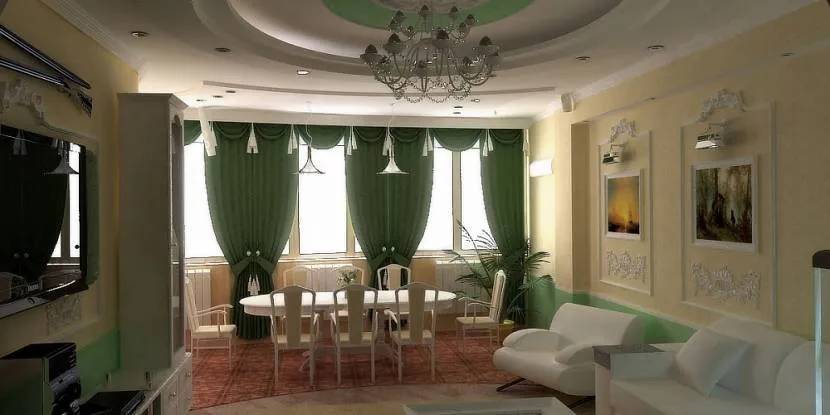
To highlight the compositional center of the room, you can use lighting or place a large rug or fireplace on the floor. Nearby, you can add an unusual shaped coffee table with an openwork top and twisted legs.
For a small-sized living room, it’s recommended to use light-colored furniture and walls to make the space feel brighter and more open. The presence of various niches can be filled with comfortable lighting fixtures and cozy armchairs to create a relaxation area. They are also great for placing potted plants and bookshelves.
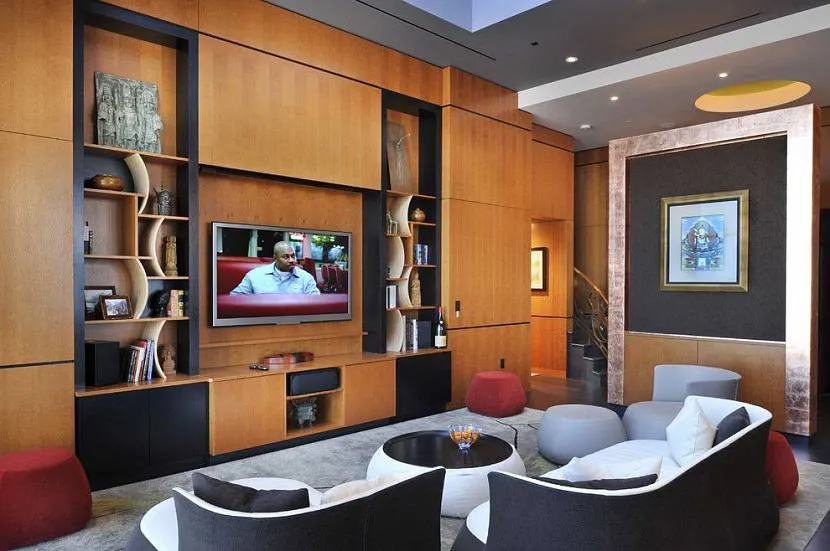
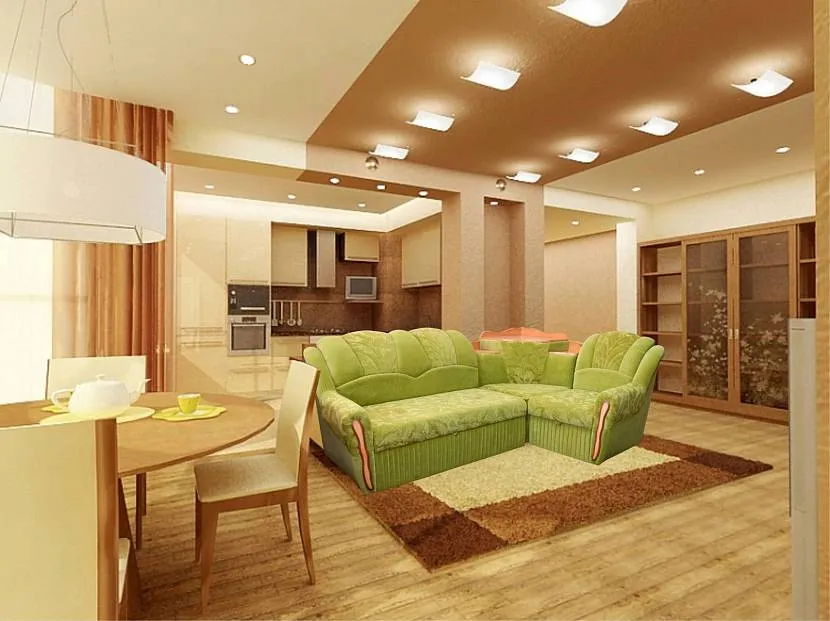
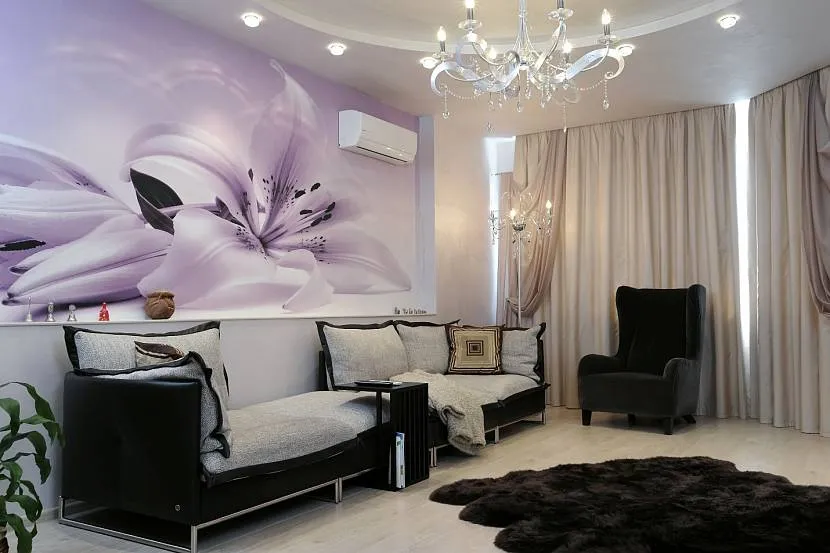
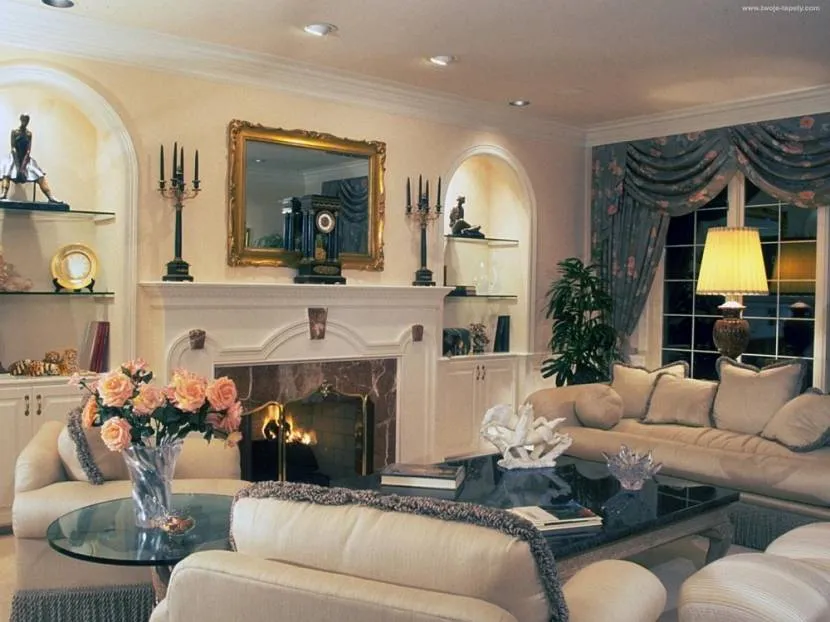
Interiors of a Living Room in a Wooden House
The modern design of a living room in a wooden house can be decorated in different ways. However, regardless of the chosen style, designers suggest taking into account the following factors:
- Layered lighting
- Optimization of free space
- Proper balance between the size of the room and the furniture
Usually, it is not recommended to cover up the beautiful wooden walls, but rather, to treat them with light-colored varnish. Choosing furniture with pastel colors will give the room a serene and peaceful atmosphere.
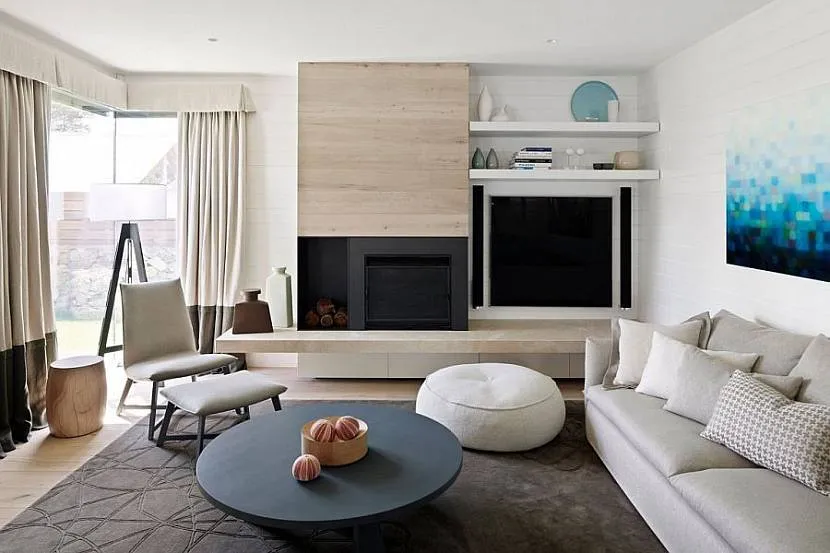
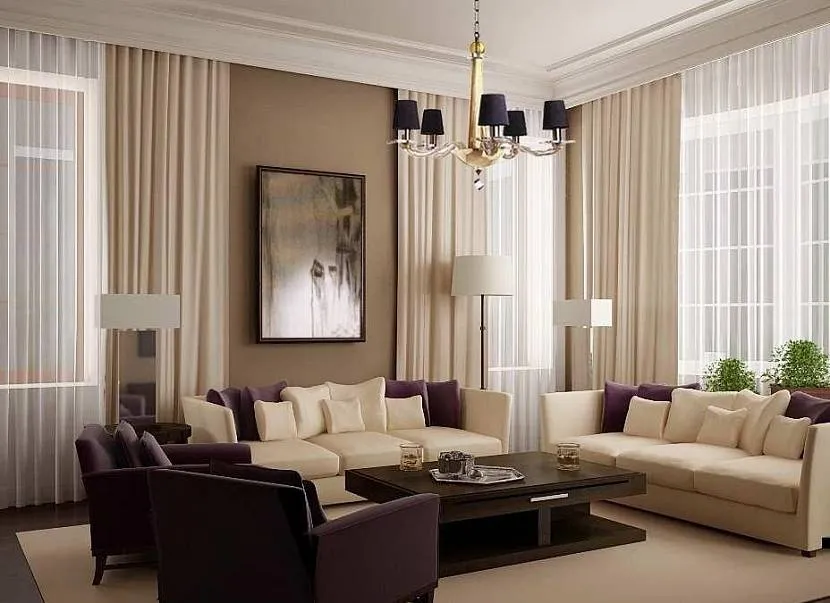
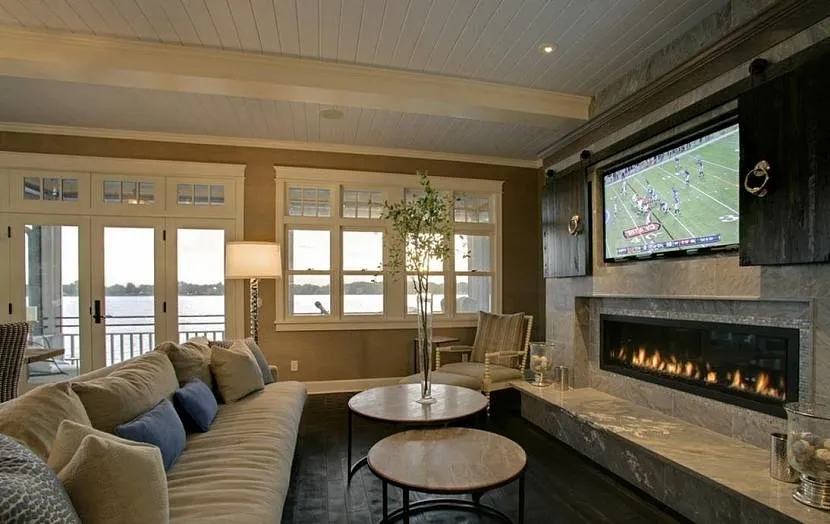
Classic Design for a Living Room
The classic interior design style is always popular and in demand. To create this style in a living room, consider incorporating the following elements:
- Layered lighting
- Natural materials
- Elegance and sophistication
- Symmetry
Adding these elements will help to create a classic and timeless look in the living room.
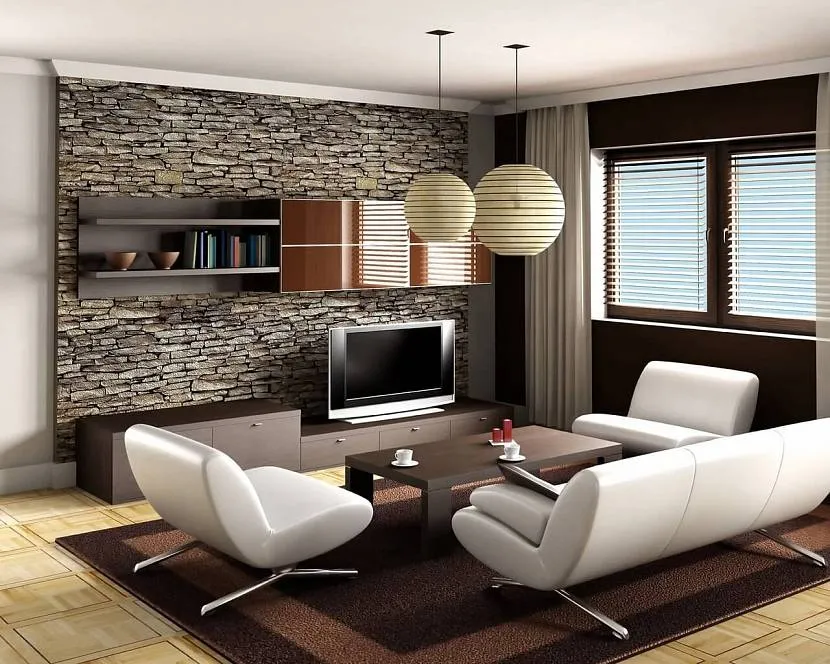
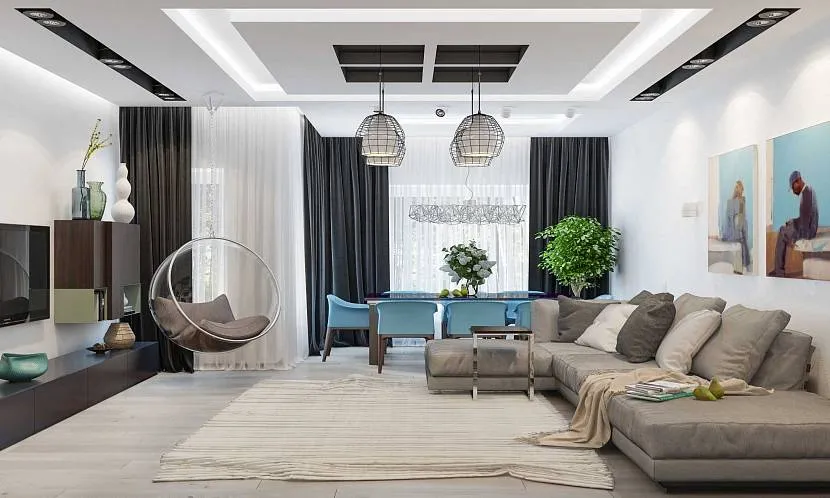
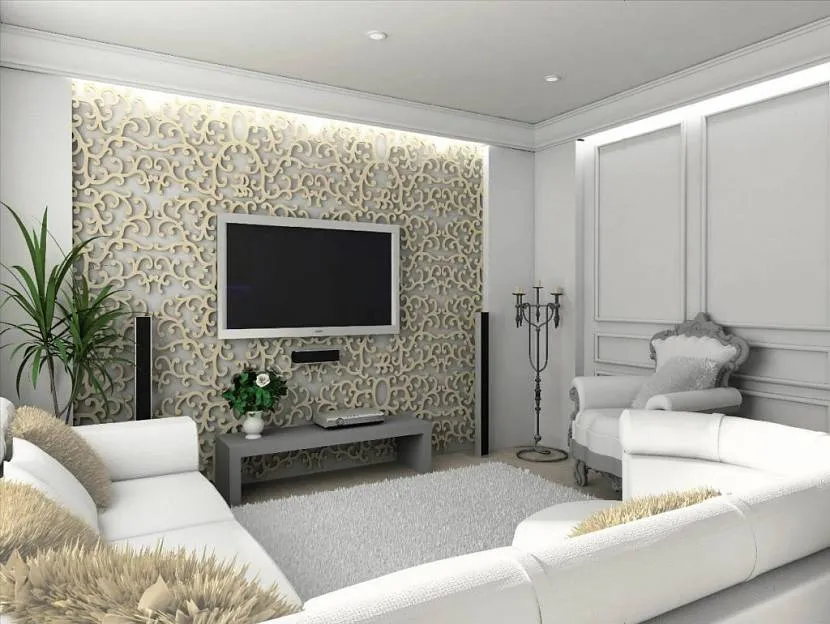
A living room in a country house can achieve a “classic” look by using soft and calming color palettes such as:
- White
- Gray
- Brown
- Beige
- Blue
- Lavender
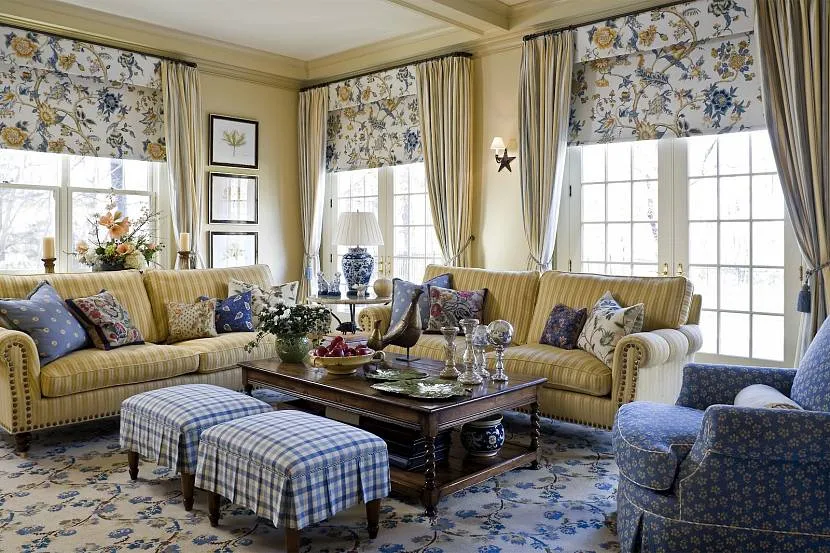
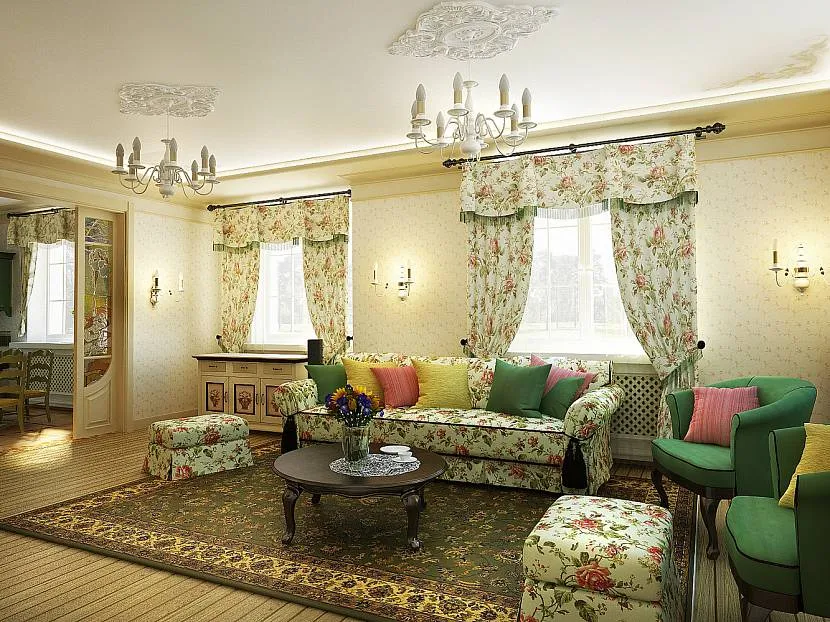
The floor of the hall can feature a mosaic parquet with floral or geometric ornaments, finished with lacquer to provide a polished look. Alternatively, using laminate or wooden flooring paired with an elegant carpet would also complement the space well. The walls can be painted in a single pastel color or adorned with wallpaper showcasing graceful patterns.
Choosing furniture made from premium wood species or furnished with decorative metal elements is crucial to infuse a touch of nobility into the room. You can highlight the refinement of the interior by using high-end upholstery materials, such as:
- Satin
- Silk
- Cotton.
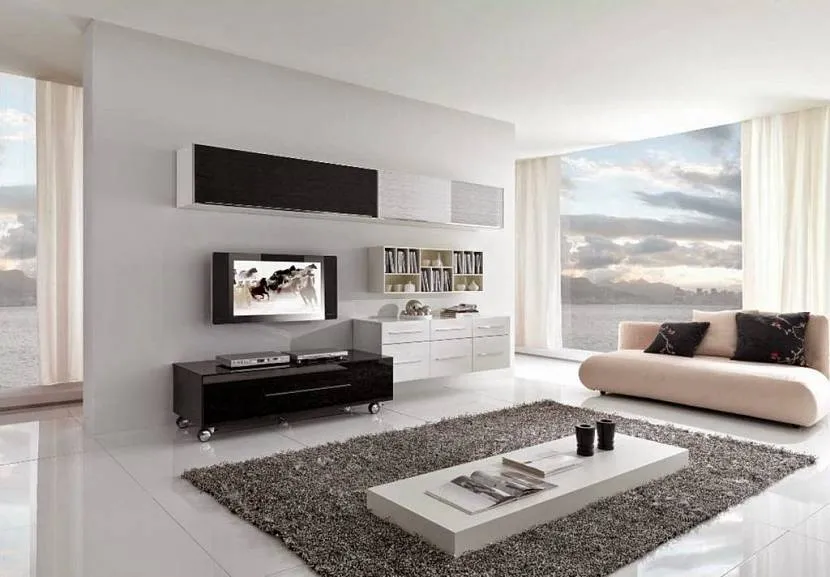
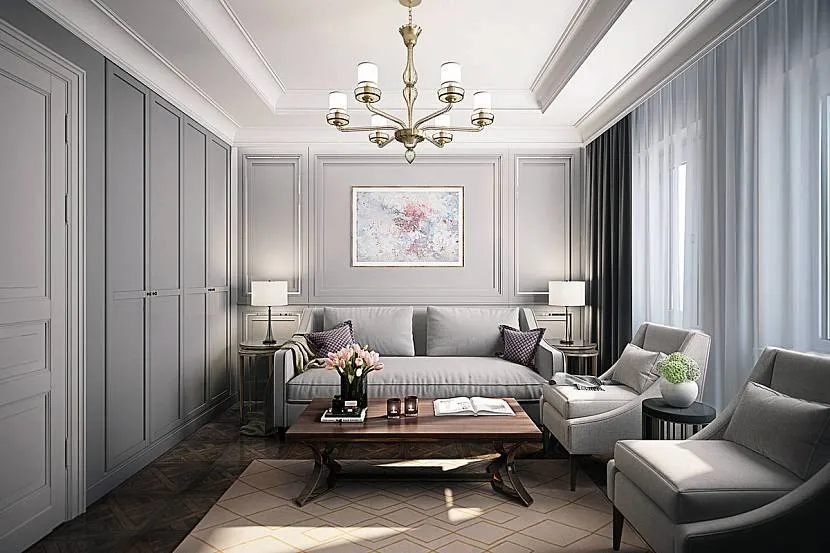
It’s preferable to avoid using loud patterns on these fabrics. Additional beautiful tables can be added to the spacious room, where you can place lamps. A bookcase filled with books will harmoniously fit into the interior. When arranging furniture, it’s recommended to follow the principle of symmetry.
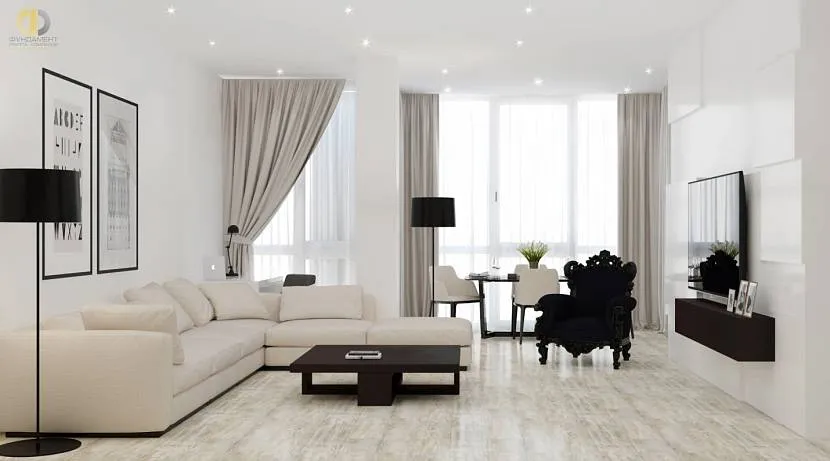
Ideas for Budget-Friendly Living Room Decor
Decorating a living room on a budget is possible by carefully planning your actions to avoid unplanned expenses. To keep costs down, it’s important to calculate your expenses in advance, taking into account:
- The type of materials used
- Partial surface preparation
- Furniture placement
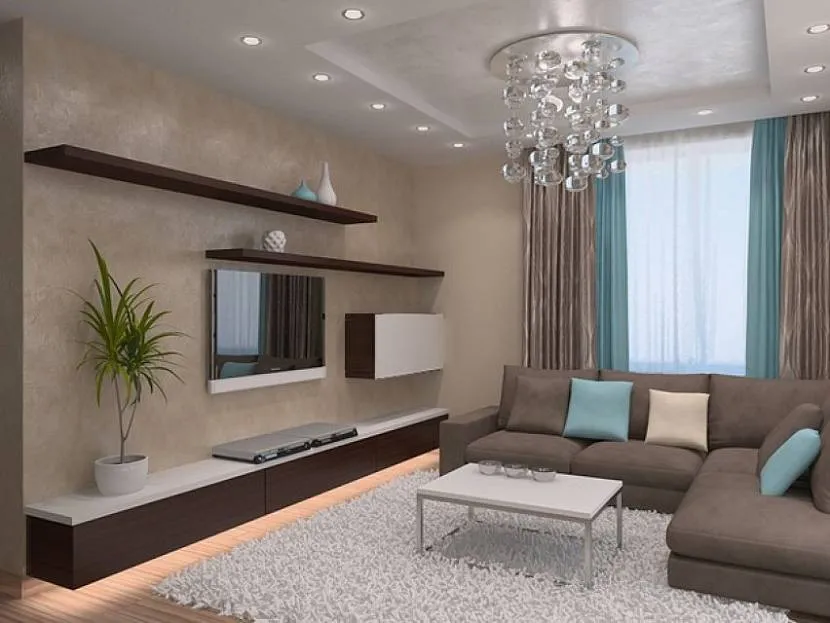
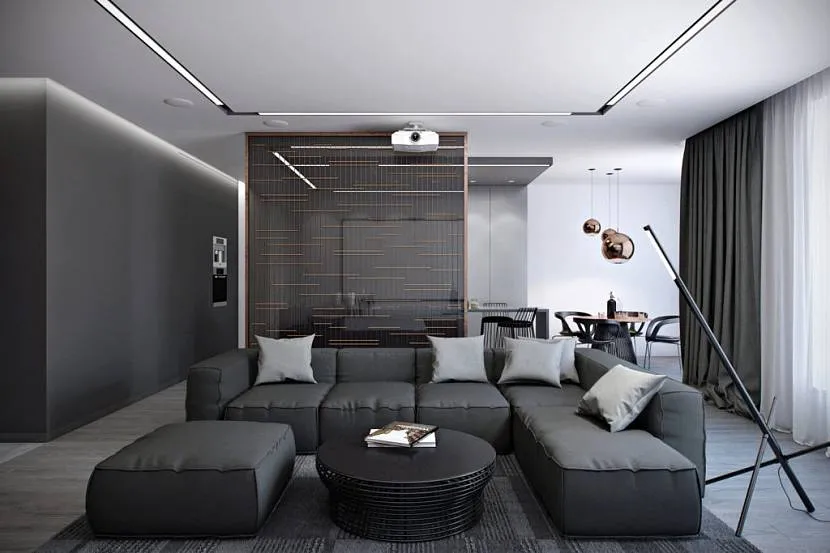
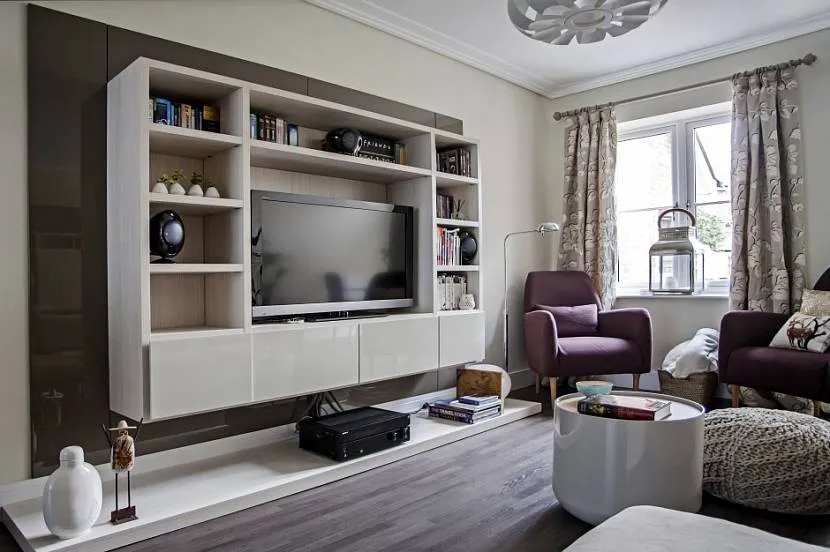
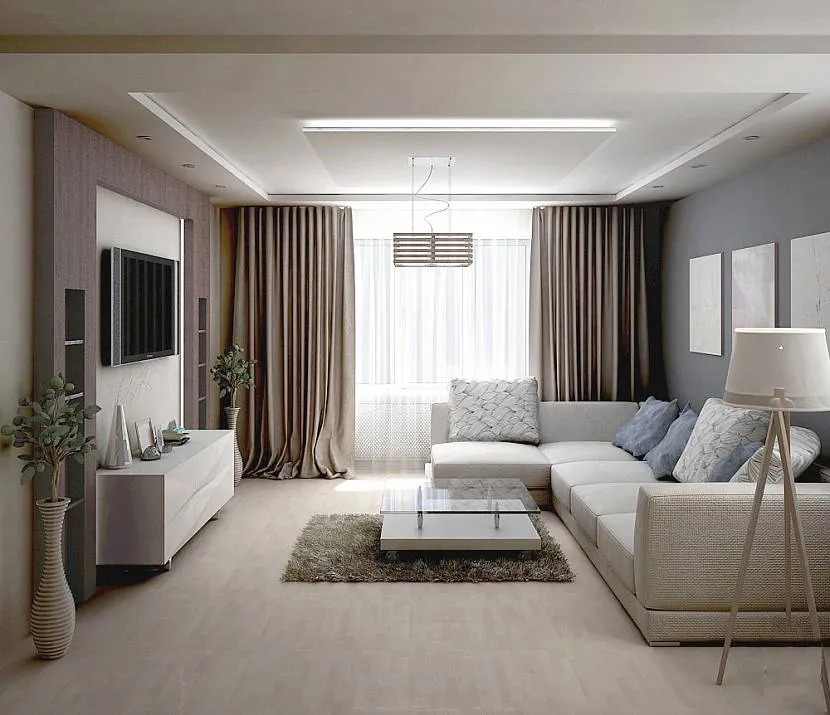
When working with limited resources, it’s best to choose simple and minimalist furniture in subdued tones. Decorative elements like throw pillows and blankets can add a touch of sophistication to the furniture.
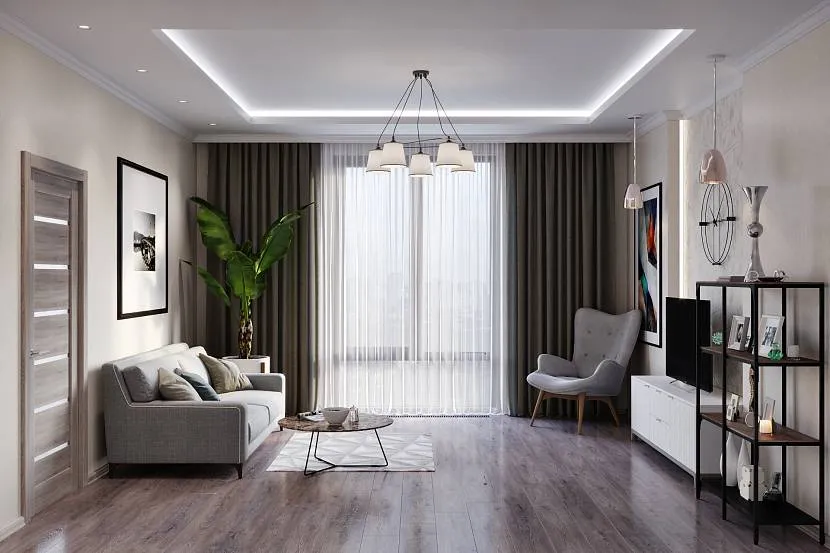
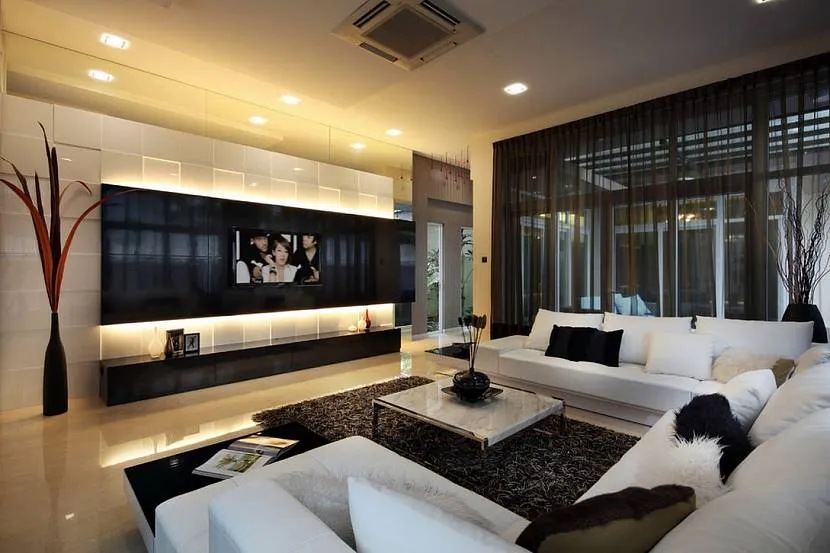
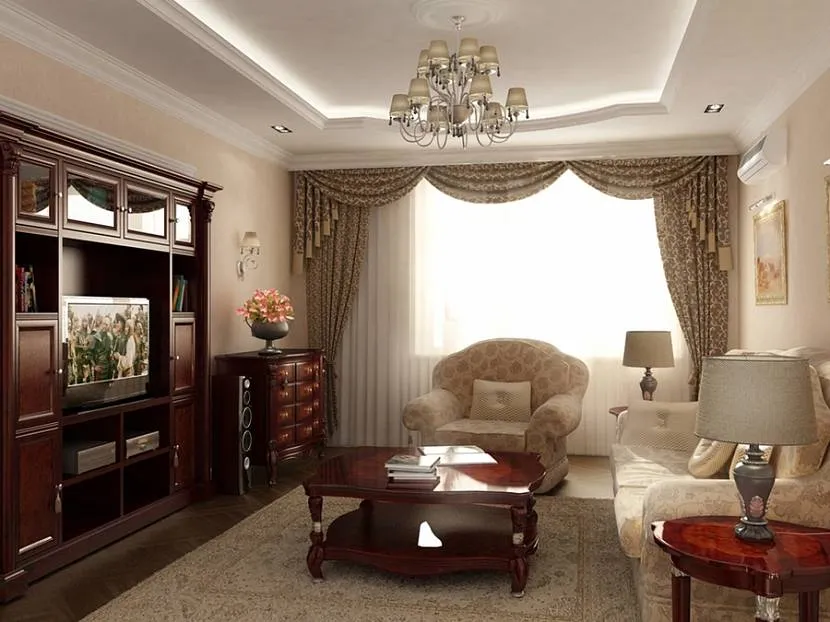
When there’s no budget for additional furniture, you can replace it with gypsum board shelves adorned with decorative elements. Adding a beautiful light fixture or an elegant vase can add a finishing touch to the decor.
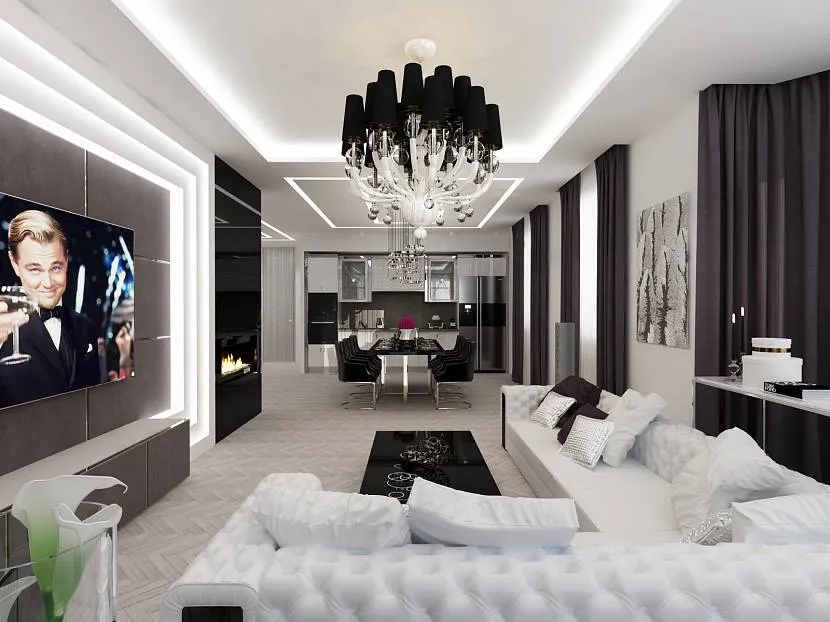
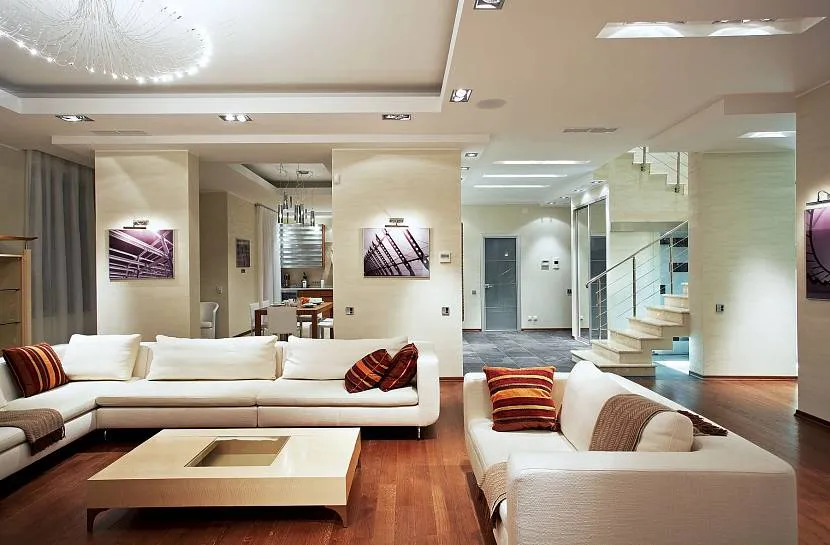
Combining expensive and inexpensive elements can create an impressive look. For example, you can use expensive wallpaper for an accent wall, while the other walls can be painted or covered with cheaper wallpaper. Elegant interior colors include:
- Beige
- Gray
- White
Adding paintings in luxurious frames, decorative clocks, and mirrors with decorative lighting can add a touch of sophistication to the room.
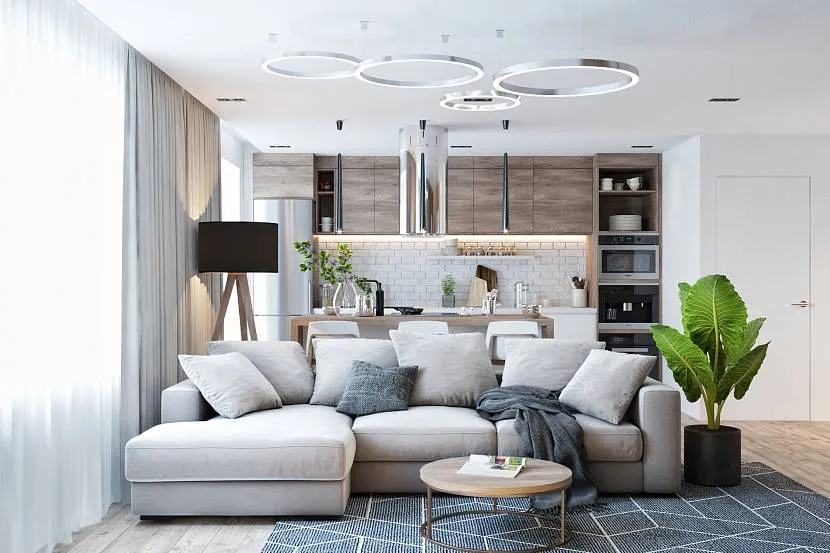
Designing a Living Room in a Rural Private House
A living room in a rural area can also be designed with a unique style and decor. The most popular styles for this type of setting include:
- Classicism
- Country
- Modern
- Provence
- Minimalism
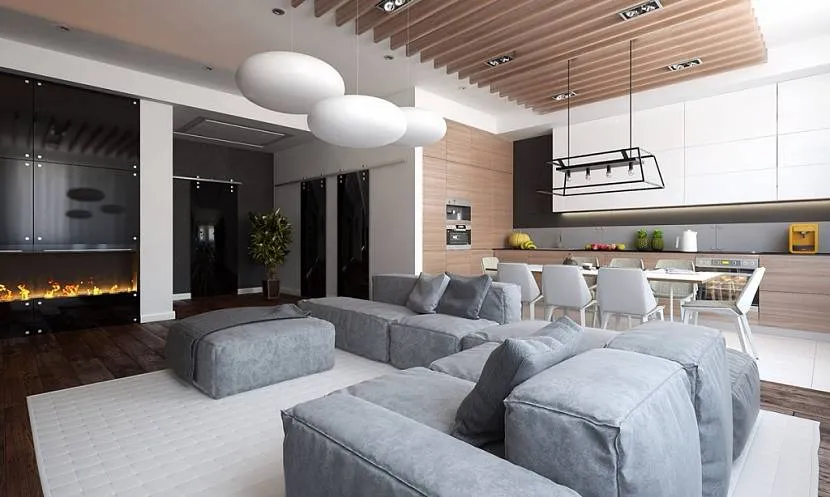
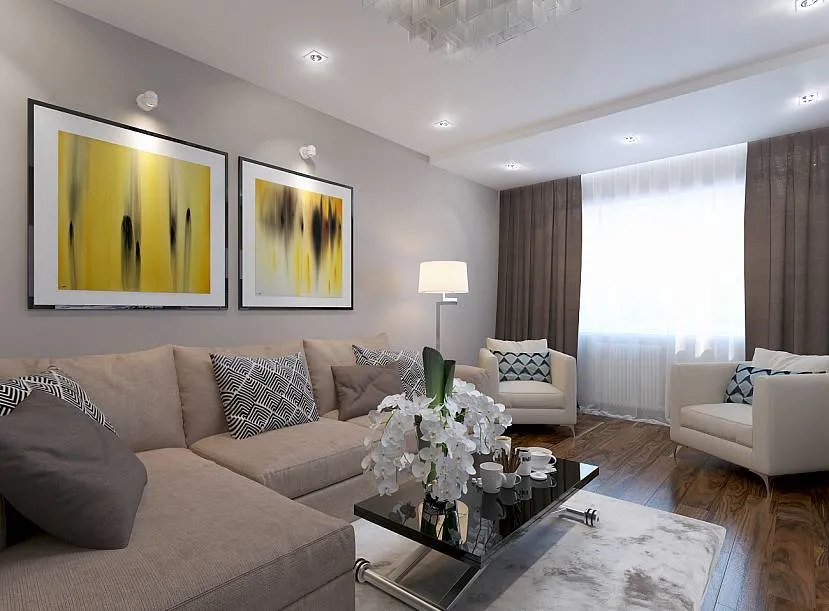
To decorate a room in a rural setting, natural tones and materials such as stone or wood should be used. This creates a connection between the living room and the surrounding nature. Here are some elements that would fit well in the room:
- Light-colored parquet flooring
- Stone masonry around the fireplace
- Wooden ceiling beams
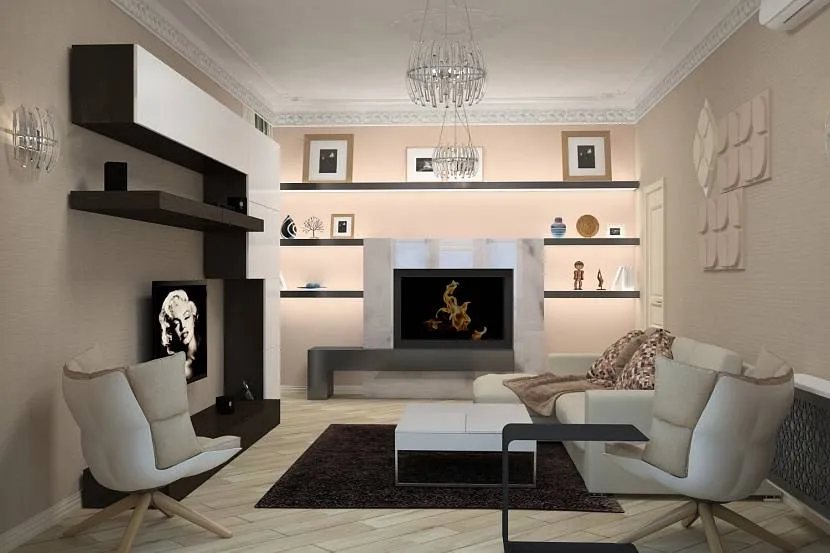
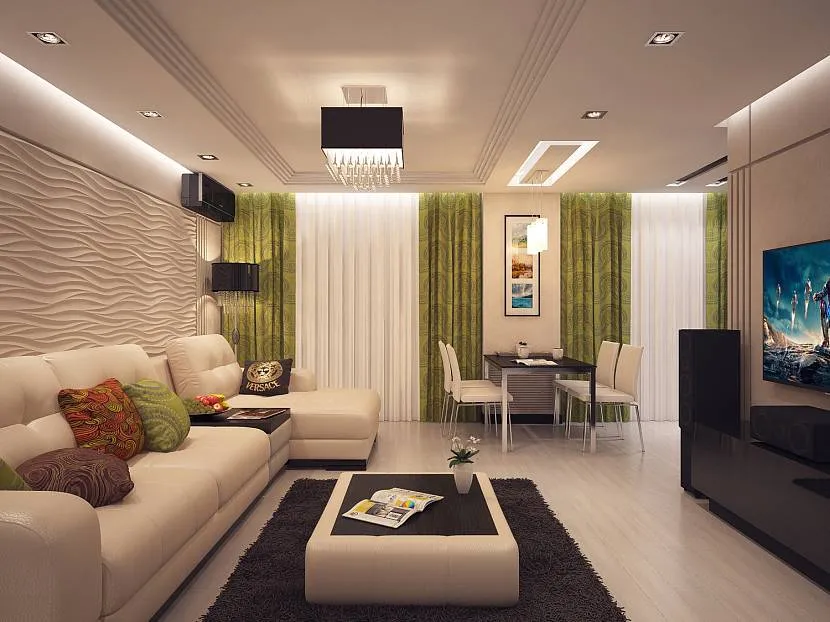
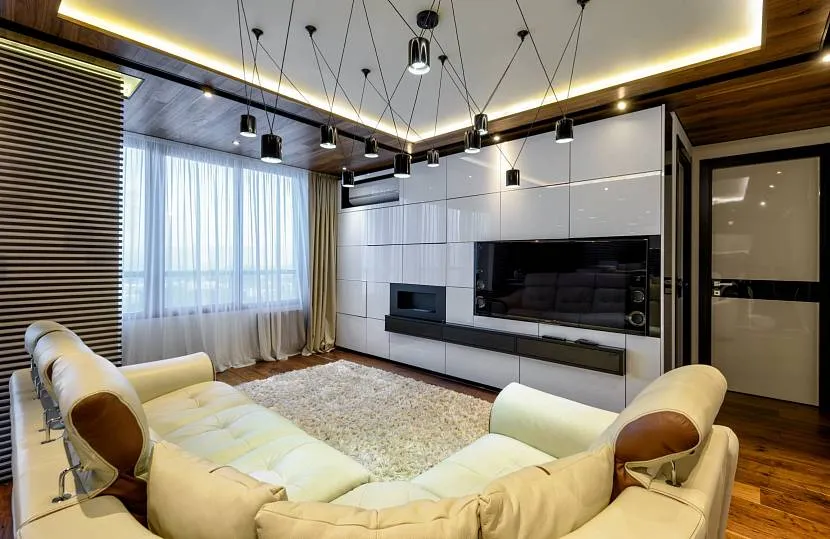
The texture of the curtains on the windows should harmonize with the furniture upholstery, which adds refinement to the room and highlights the taste of the owners. In a large room, additional shelves can be installed, but this is not recommended in small rooms. It’s best to furnish the living room with multifunctional furniture that can be comfortably and practically used on both weekdays and holidays.
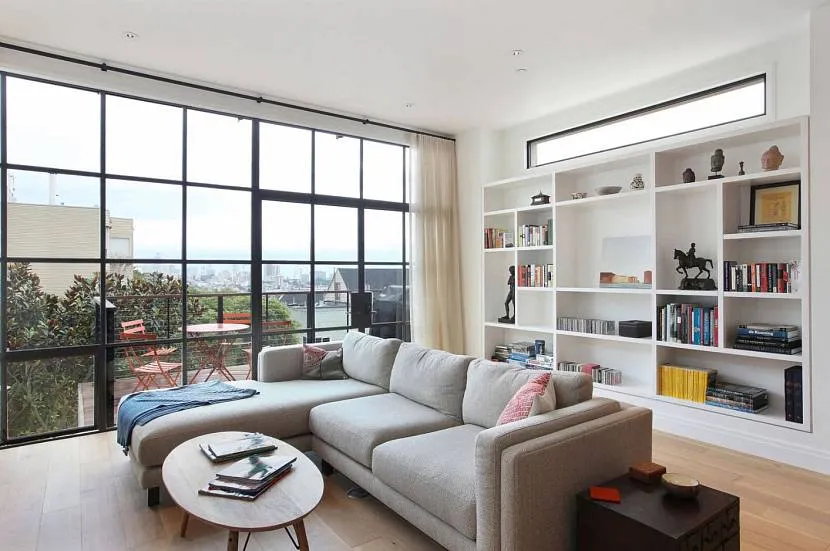
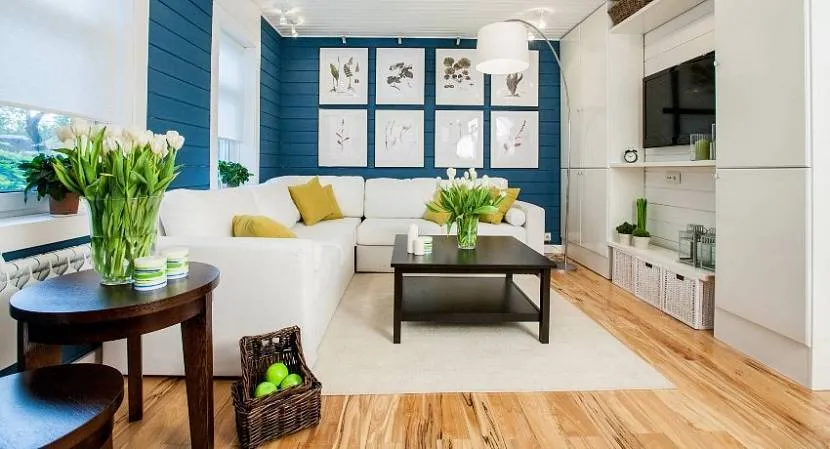
In conclusion, to create a practical and unique living room interior that will please the eye for many years, it is important to pay close attention to the room’s design. It is necessary to take into account your financial capabilities and the natural lighting of the room. It is also important to consider the desires and preferences of all household members.
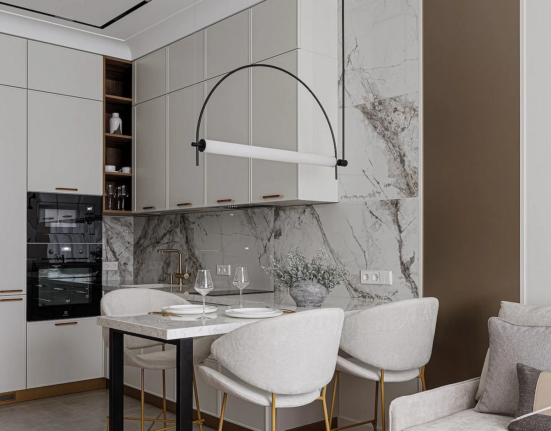
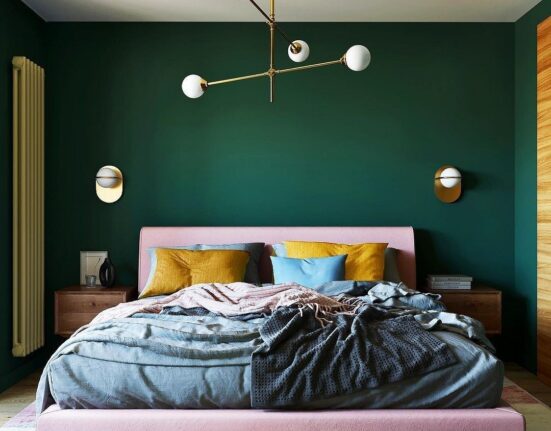
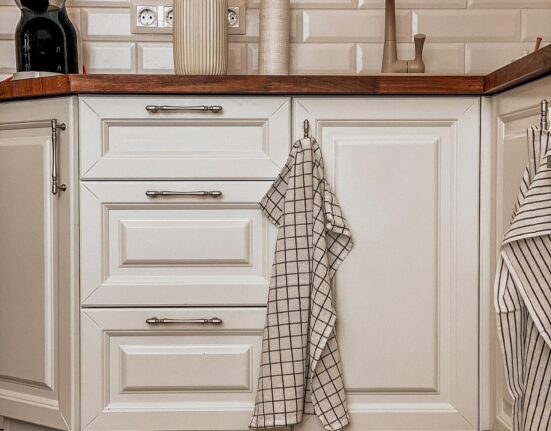
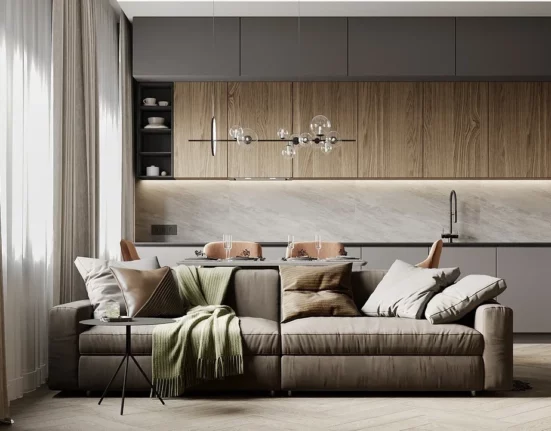
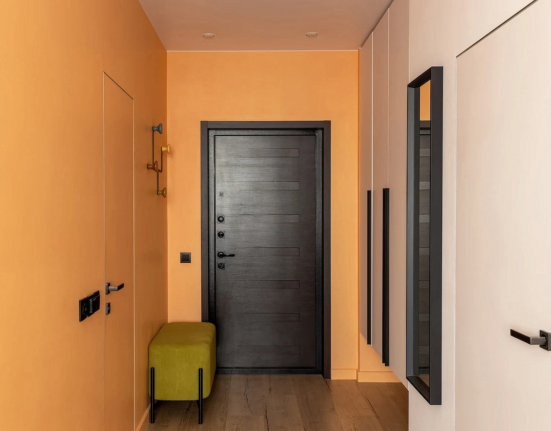

Leave feedback about this