Two-room apartments, which perfectly balance affordability and space, are popular and frequently purchased real estate properties. These spaces can readily accommodate a variety of design concepts and ideas, which need careful planning to ensure all main areas retain their essential functionality. The organization of space should prioritize ergonomics, comfort, and convenience.
Starting the Apartment Renovation
Knowing the intended occupants of the apartment is crucial before starting the design and renovation process. It could be a single man or woman, a young couple with small children, or elderly individuals seeking tranquility.
With this in mind, you should meticulously plan the interior design, defining functional spaces that meet the needs of each family member.
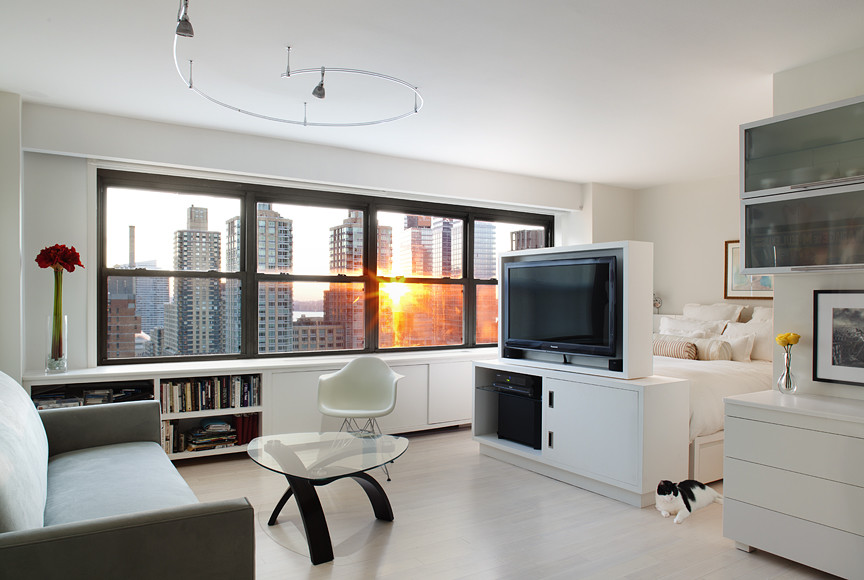
Designing a Two-Room Apartment: A Design Project
There is enough free space in a two-room apartment to efficiently and rationally organize its main functional areas. Properly arranged zones should meet the following criteria: convenience, aesthetics, and attractiveness. This requires a careful approach at all stages of interior design creation.
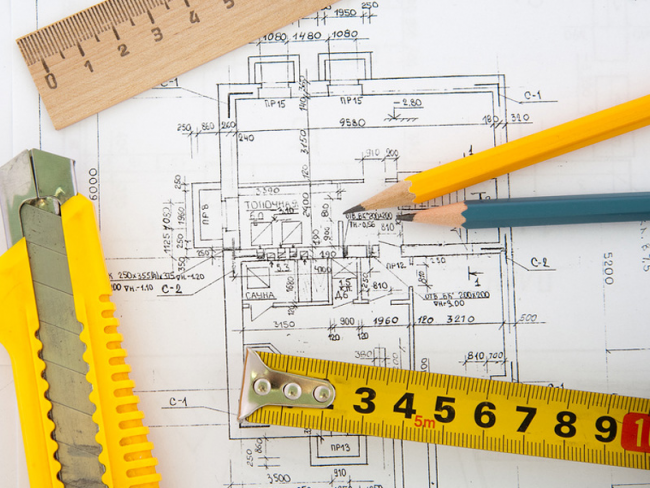
In most cases, standard layouts of two-room apartments are far from modern comfort standards. That’s why it’s often necessary to consult an architecture bureau to make changes to the technical documentation, followed by approval from all necessary authorities. This process can be quite lengthy, so it’s important to take care of it in advance.
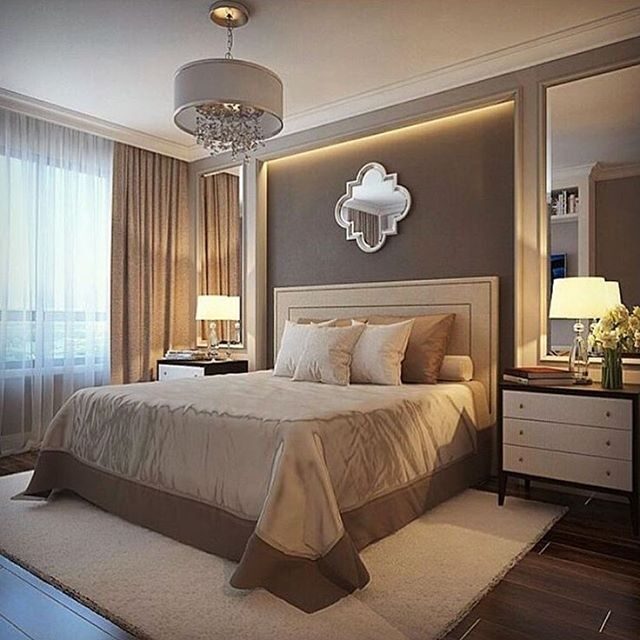
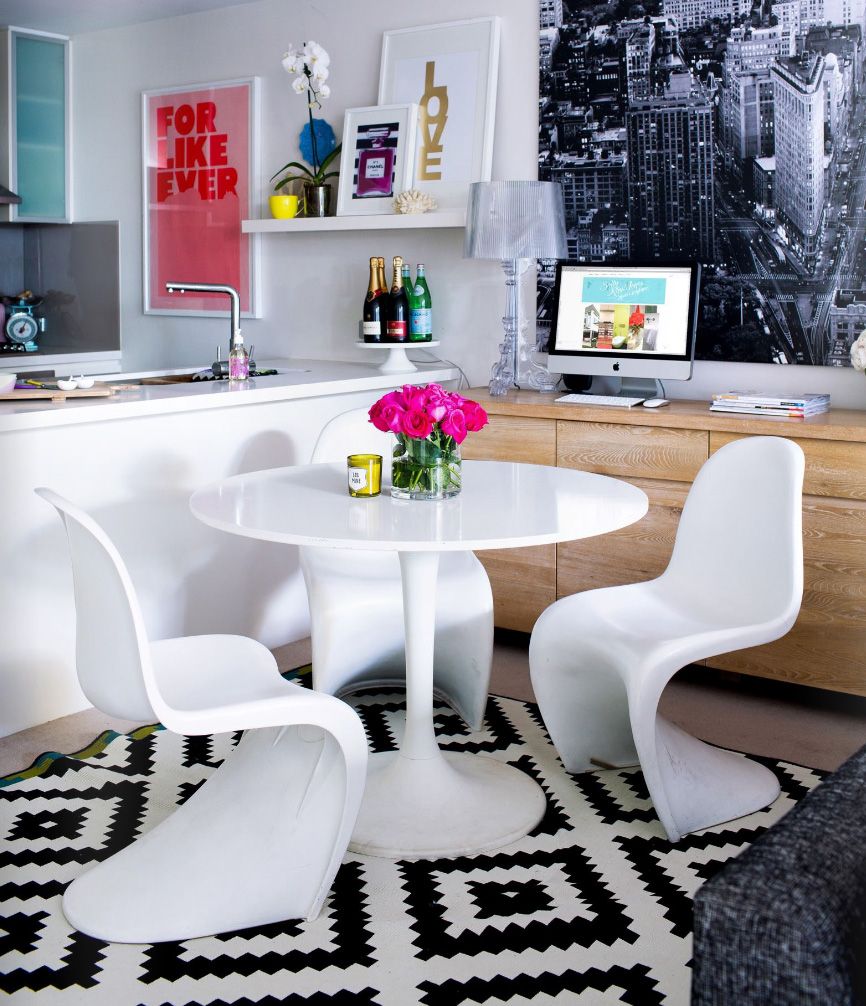
It’s important to decide on the interior design style as early as possible, as it forms the basis of the design project. It’s important to assess the technical potential of the two-room apartment, the construction year of the building, and the existence and location of load-bearing walls and passages before initiating the development process. You prepare a design project based on all these considerations.
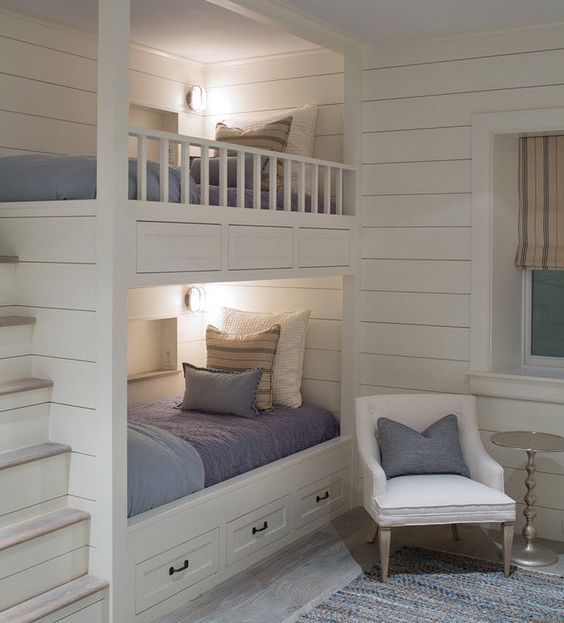
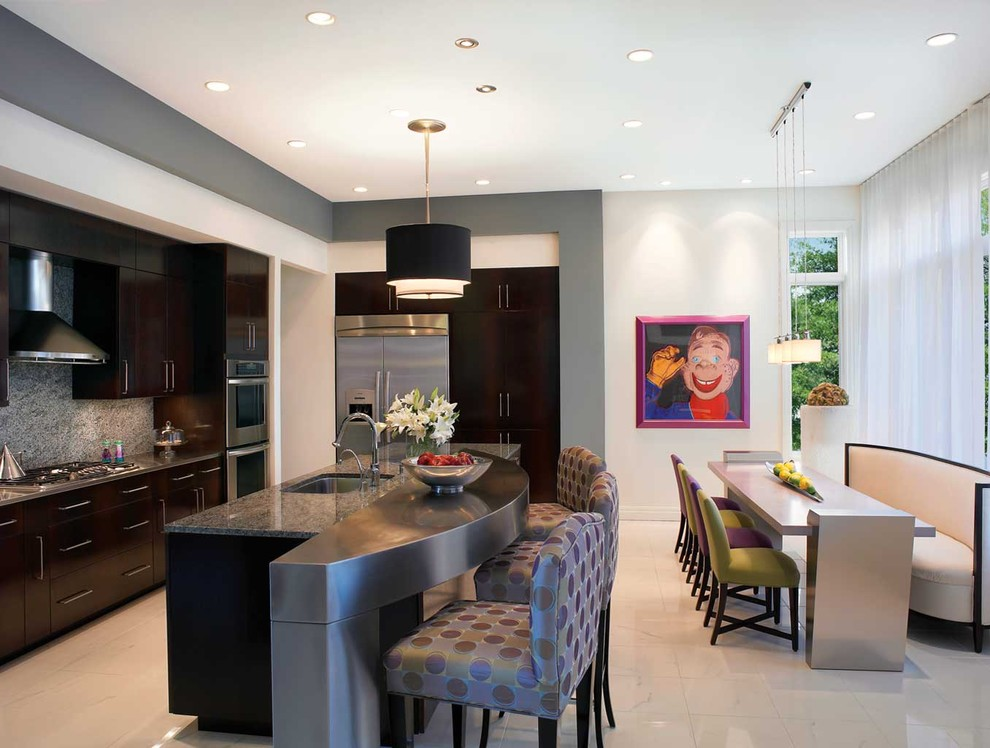
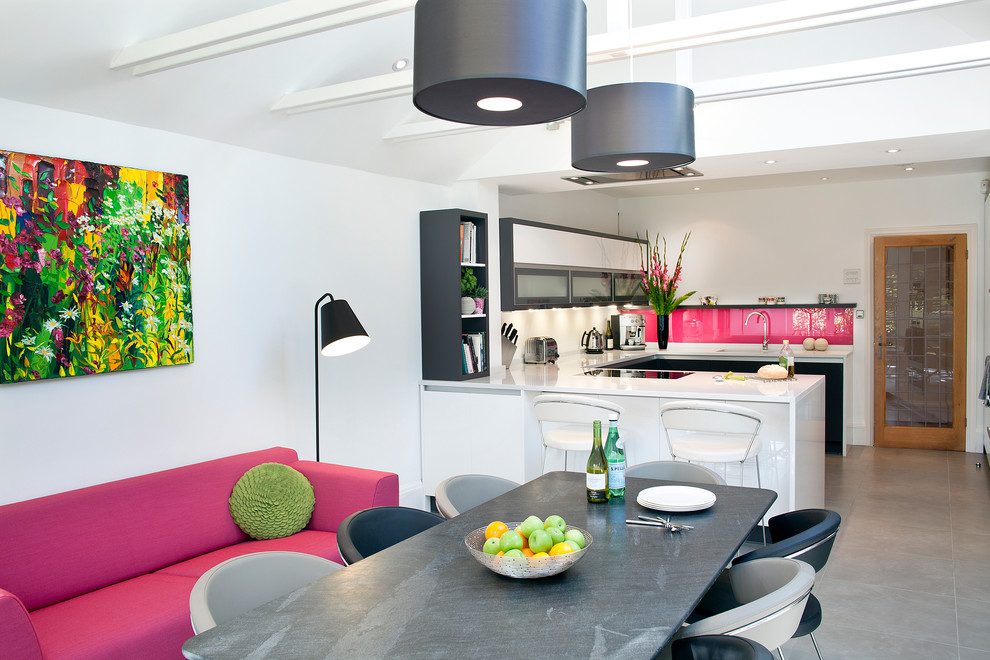
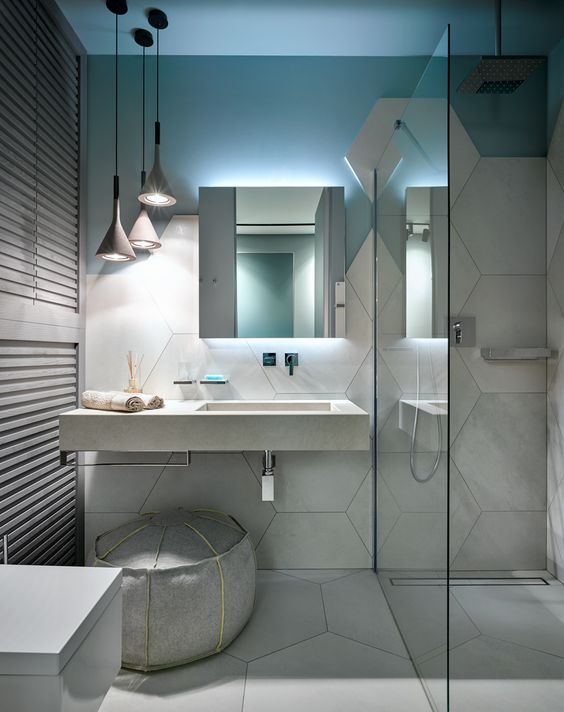
Popular Styles with Personal Character
When choosing a style that suits your taste and lifestyle, it’s important not to forget the most important aspect – the functionality and reliability of the two-room apartment come first.
In addition to the elegance and brilliance of the interior, it should include items that are necessary for your daily life. After all, you’ve undertaken renovations not just for the glossy magazine covers, but for a comfortable and peaceful life.
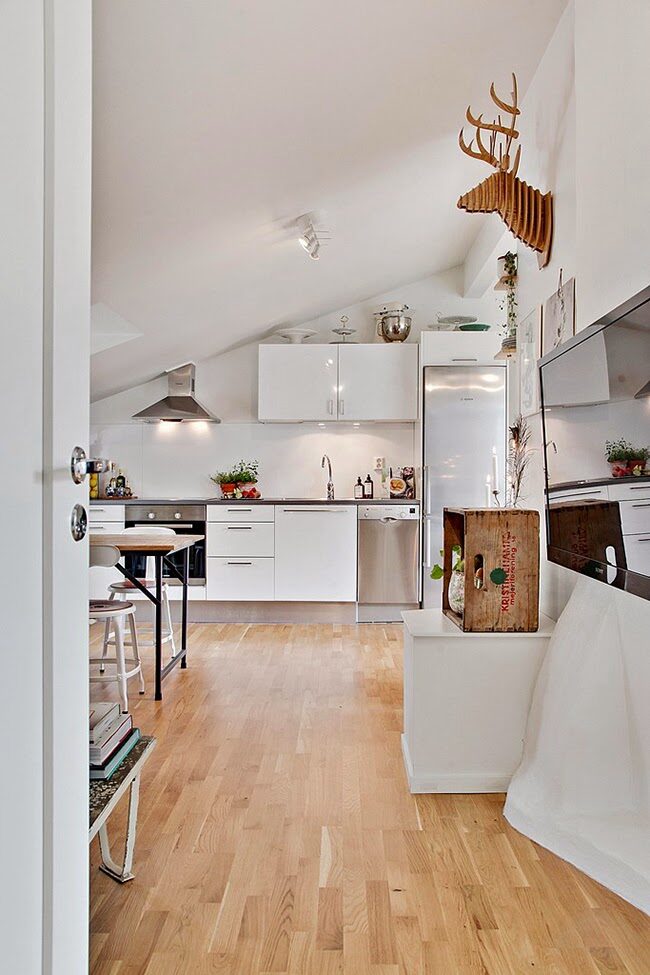
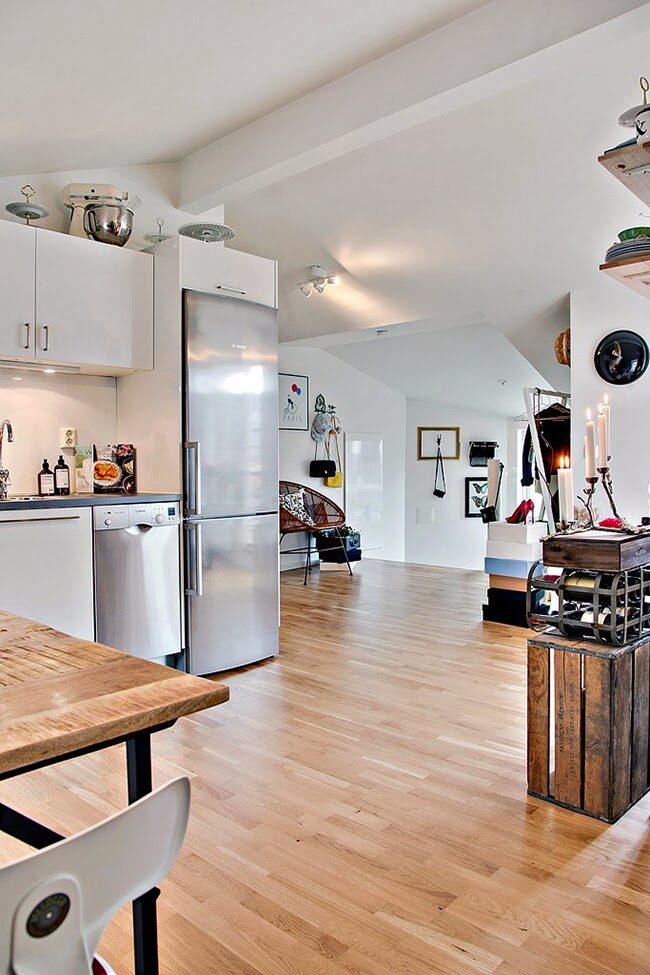
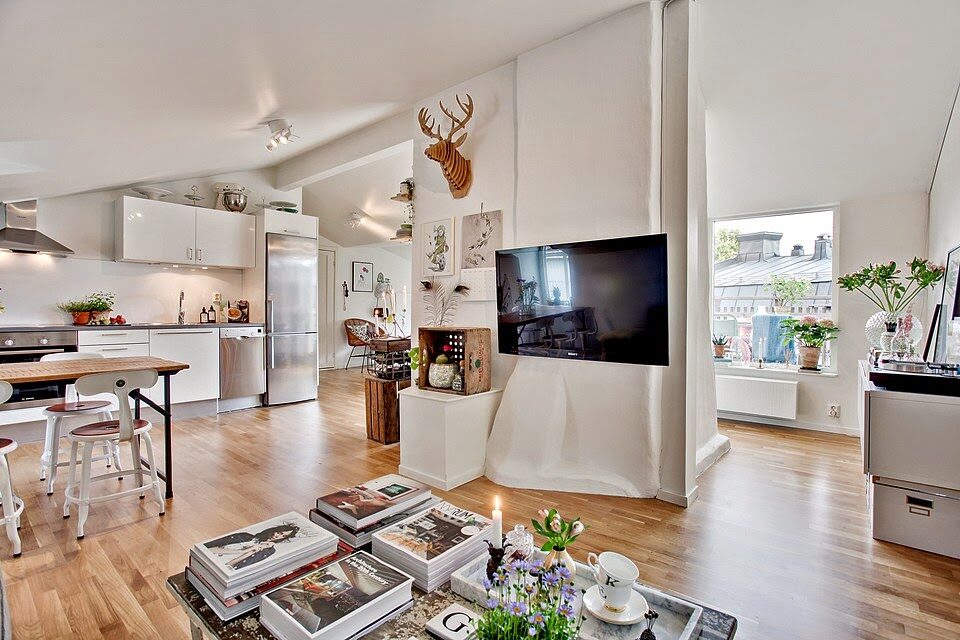
Apartment in Modern Style
What exactly do we mean by the term “modern interior style”? In short, the main principles of this style are straight geometric lines in combination with modern designer furniture and a minimal set of various accessories.
But if we delve further, we can say that the modern style is the absolute opposite of the classic style. There are no convex shapes and bright lace fabrics, minimal accessories, and monochromatic calm tones.
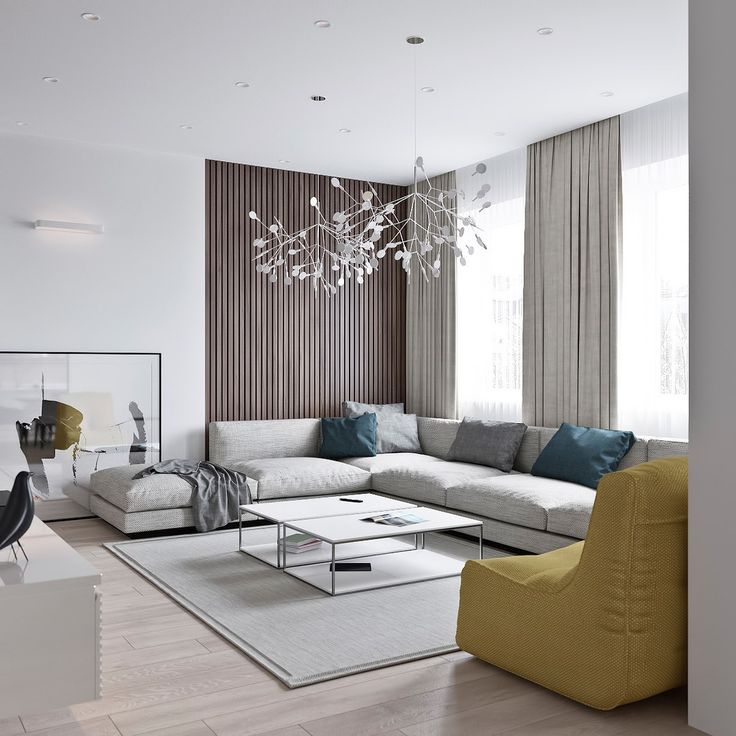
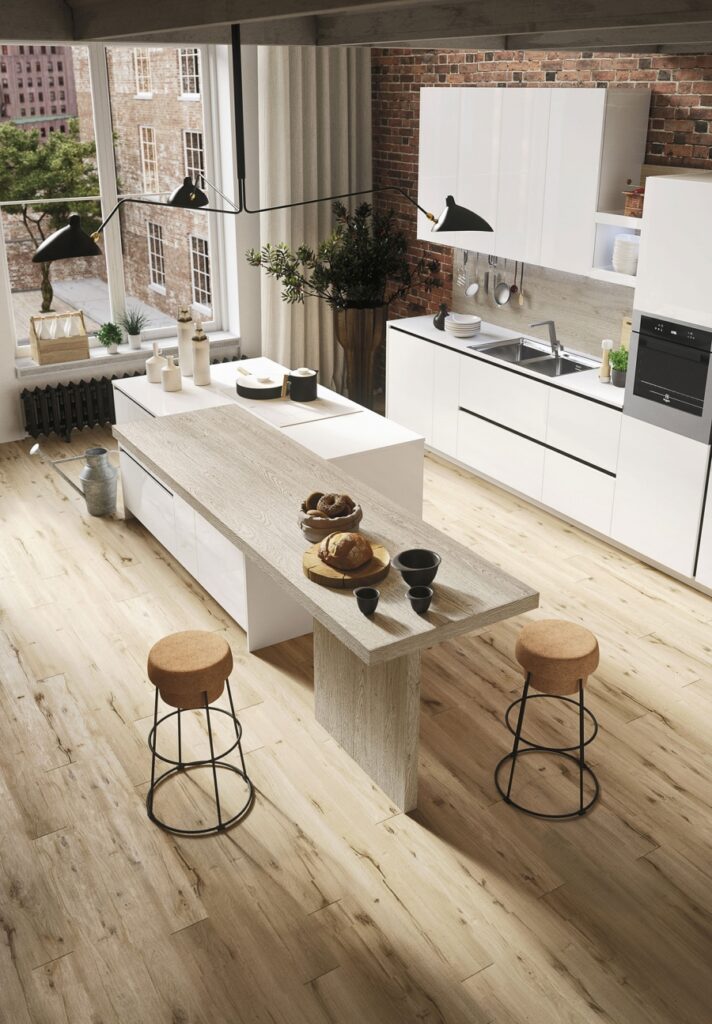
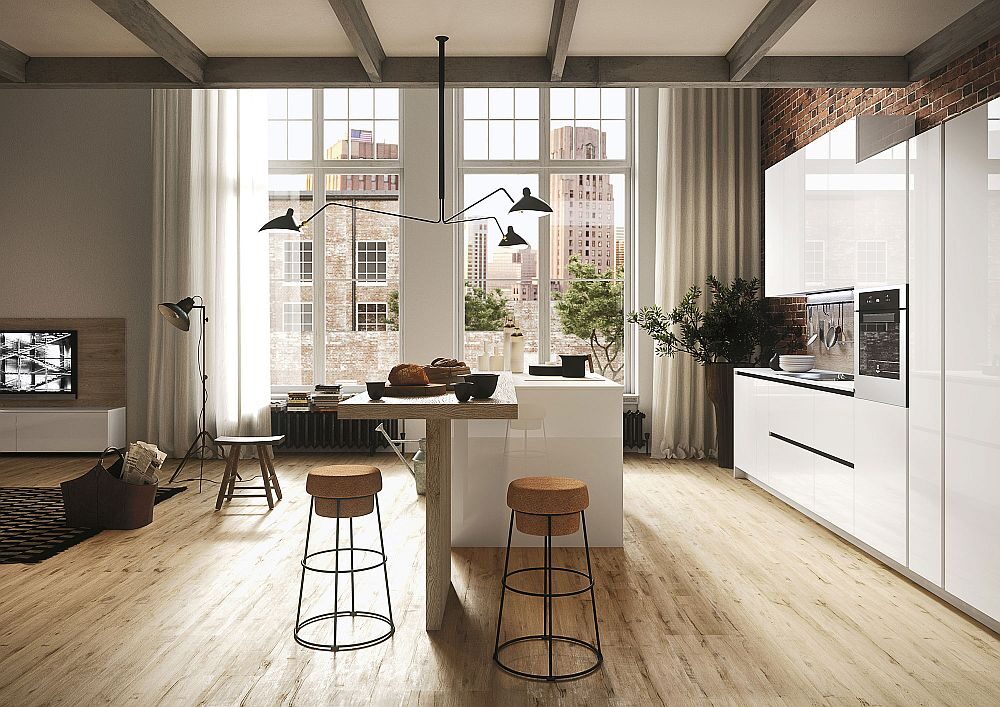
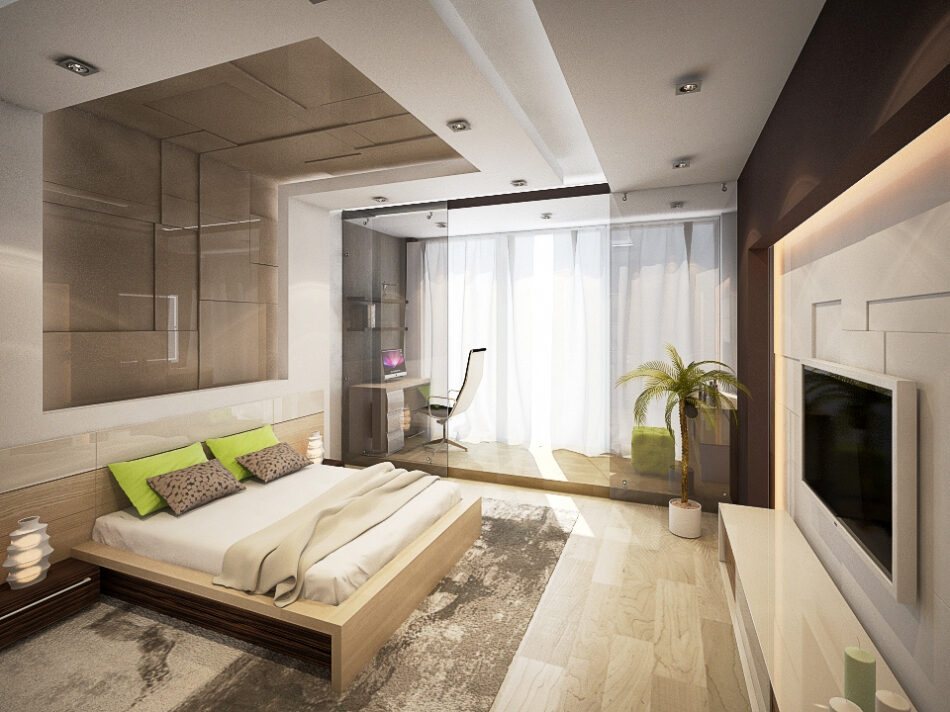
A two-room apartment in modern style allows for various interior design experiments and the implementation of even the boldest ideas. However, it’s important not to go overboard, remembering that modern style is about simplicity, conciseness, and the absence of anything unnecessary. In some ways, it even resembles minimalism.
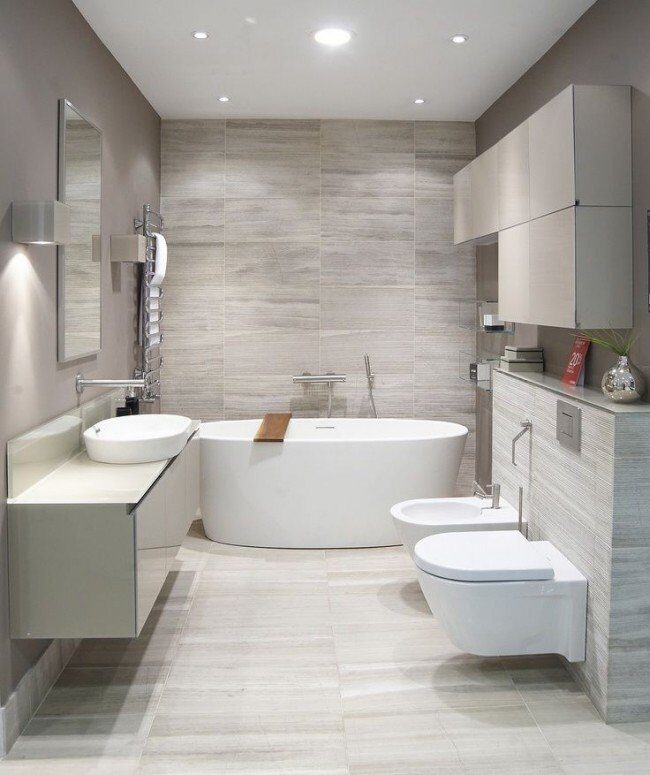
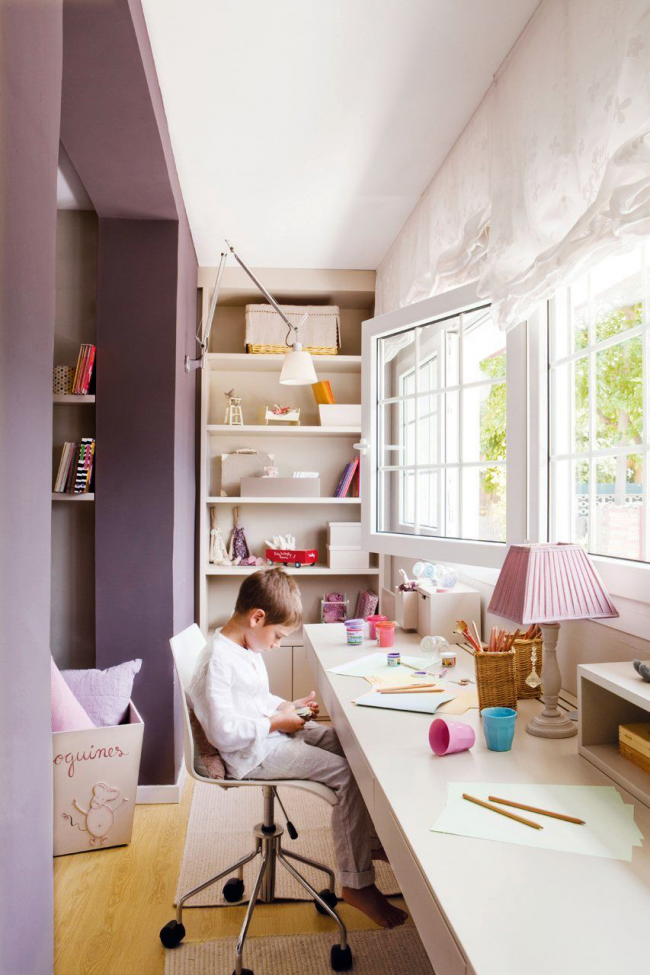
Utilize all possible materials for finishing. This could include laminate, glass, decorative brick, natural stone, imitation timber, or plaster tile.
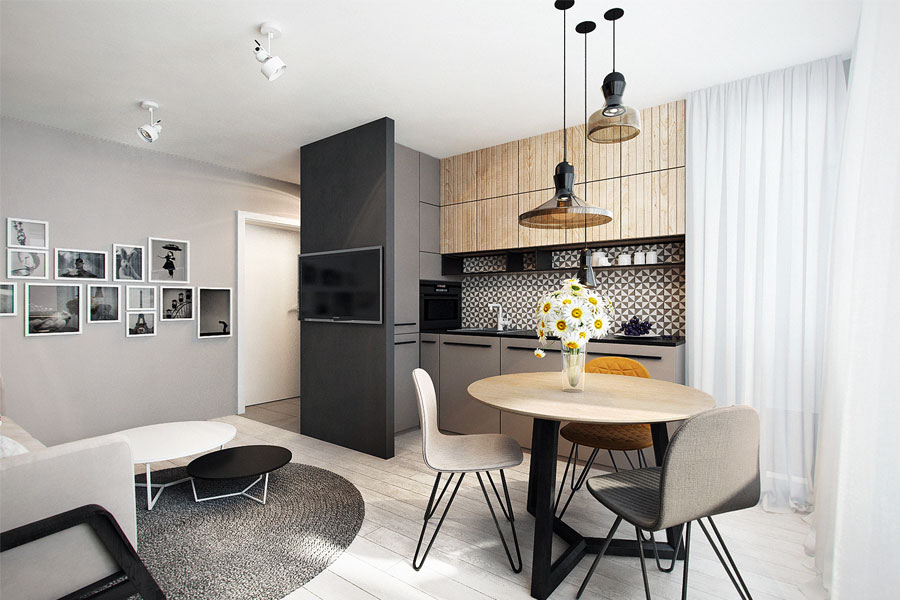
Apartment in Loft Style
The main features of this style are the combination of different architectural designs, where the old (brick walls, open ventilation systems, pipes) is mixed with the new (modern appliances, glass, and gloss).
An open layout, high ceilings, and absence of walls in combination with ultra-modern furniture and high-quality finishes make this style unlike any other. This style is also characterized by an abundance of light, wooden ceilings, exposed sections of concrete walls, and movable partitions for zoning.
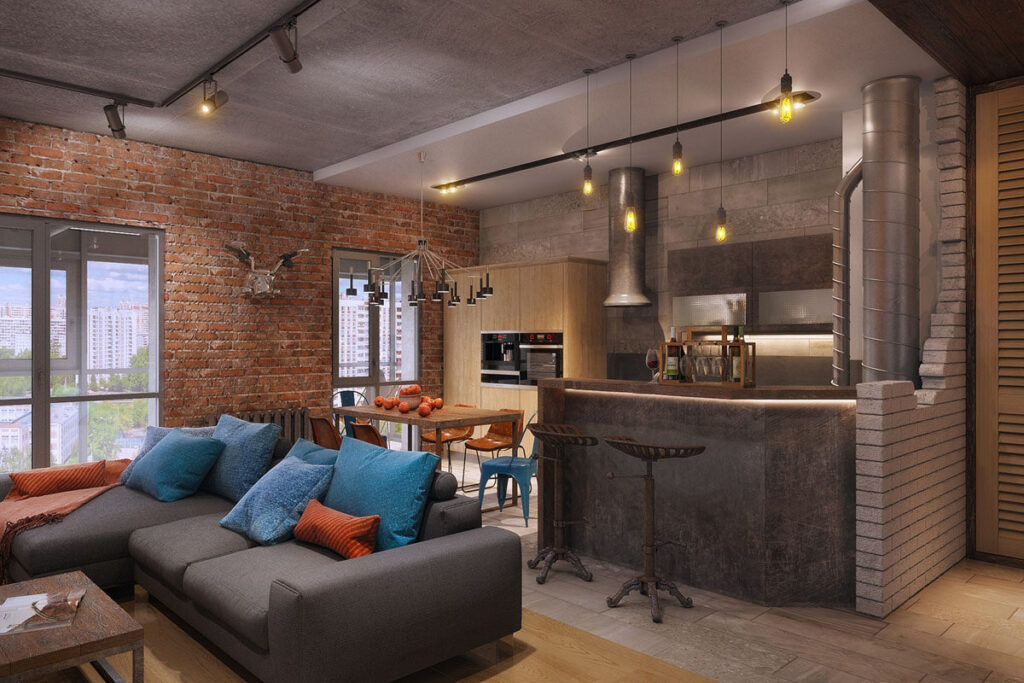
Unfortunately, as you may have already noticed, the design of a two-room apartment in loft style is not suitable for every space. While the apartment may have enough square meters, the challenge often lies in ceiling height, which ideally should not be less than 4 meters, a rarity in modern housing.
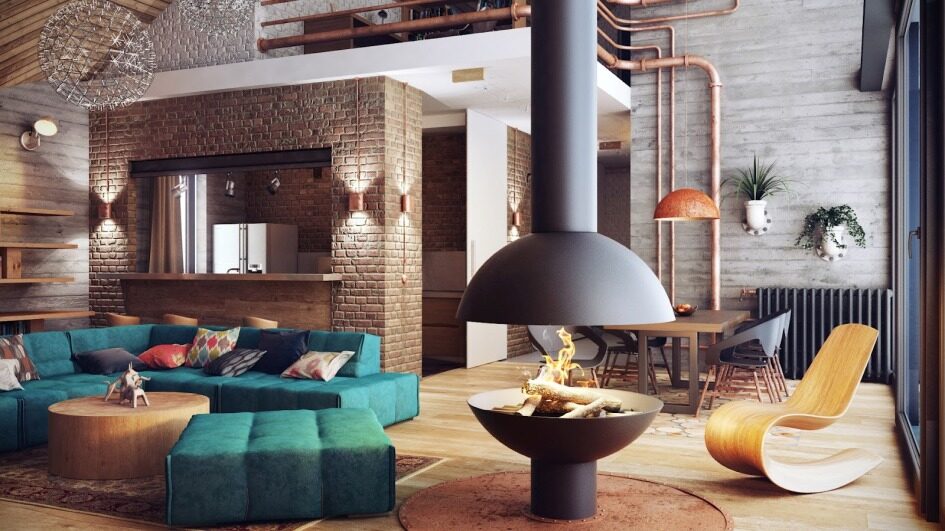
Apartment in Provencal Style
The Provencal style embodies the rustic charm of countryside living in urban apartments. Antique furniture, warm tones, white ceilings, and walls create an incredible atmosphere of coziness and comfort.
Preferable interior shades include cream, light pink, white, olive, and beige. Other colors are also acceptable, but their concentration should be minimal. Decorating the Provencal style interior requires plenty of light to penetrate the rooms, so the color and density of curtains should not hinder this.
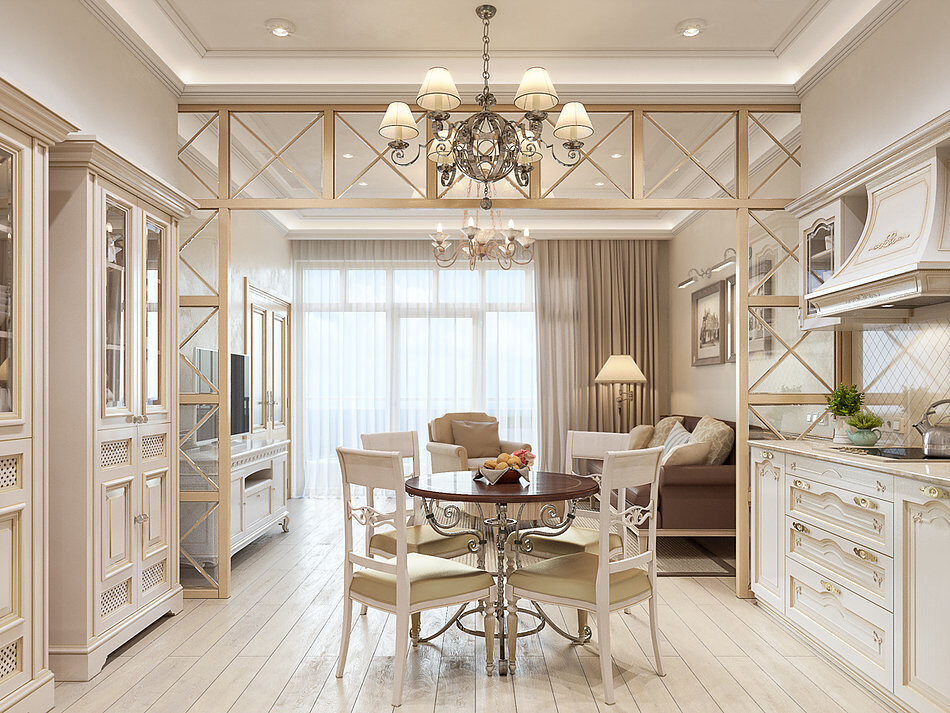
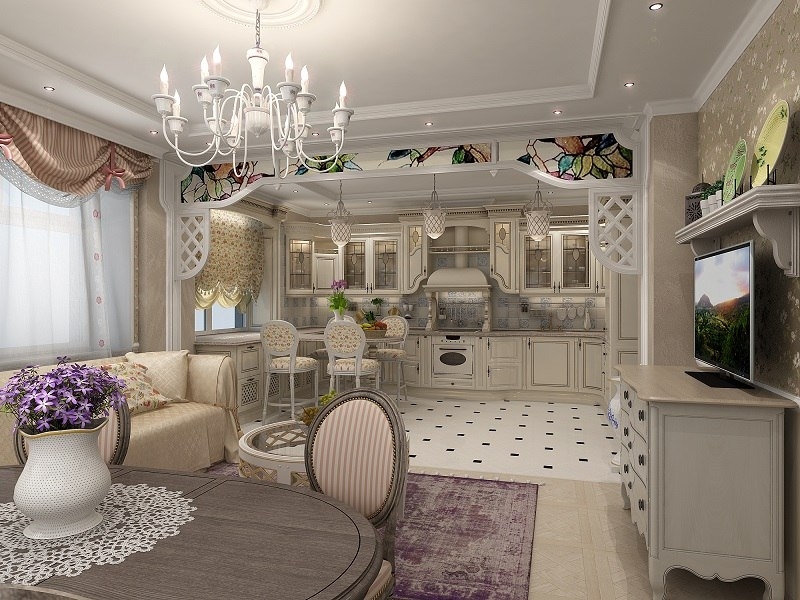
A white painted vintage wooden nightstand will make a great addition to your favorite armchair. Vintage furniture is an essential element of this style and you don’t have to spend a fortune at flea markets to get the perfect piece. Artificially aged furniture is now available at moderate prices.
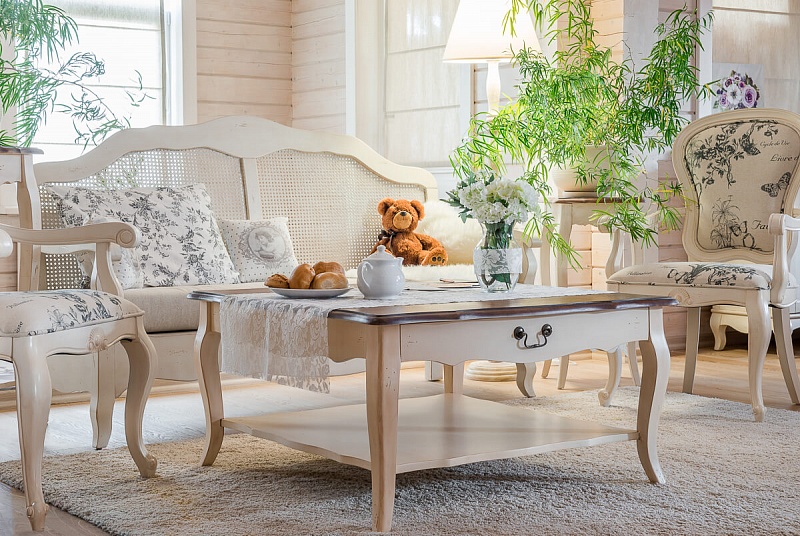
Apartment in modern style
Modern style is characterized by simplicity, functionality, quality, individuality, and comfort. One advantage of this style is the complete freedom in choosing finishing materials. Here, you can combine everything: glass, plastic, stone, and metal, without worrying about the consequences, as long as you don’t violate the overall aesthetics. The presence of gloss, chrome, and shiny surfaces in the interior is a sign of good taste in modern style.
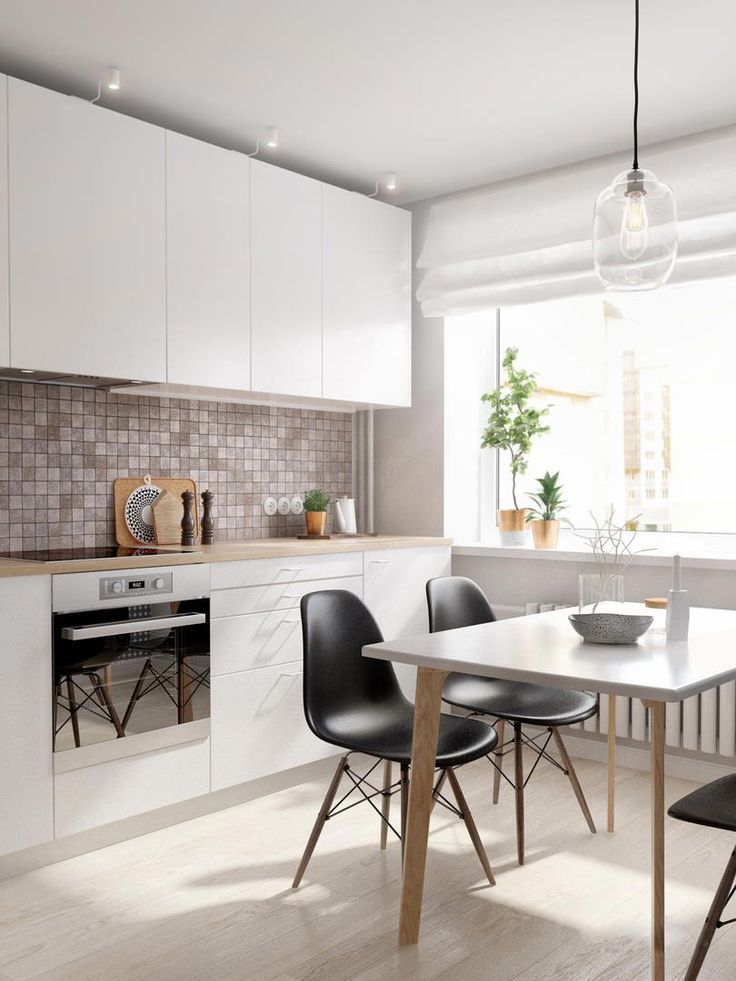
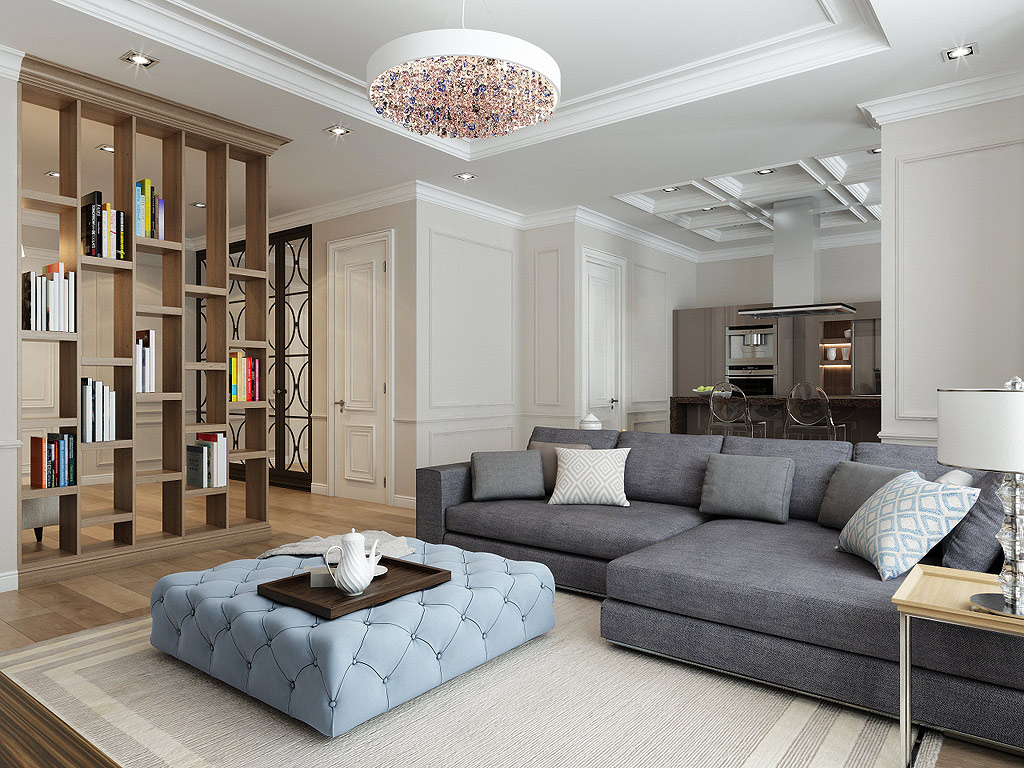
Modern apartment design is characterized by geometric precision and conciseness. One wrong decision can turn your interior into complete tastelessness, so take your time and be extremely careful when choosing accessories and decorative elements.
Remember that a bright background is absolutely inappropriate here. Use calm tones that promote mental relaxation and peace.
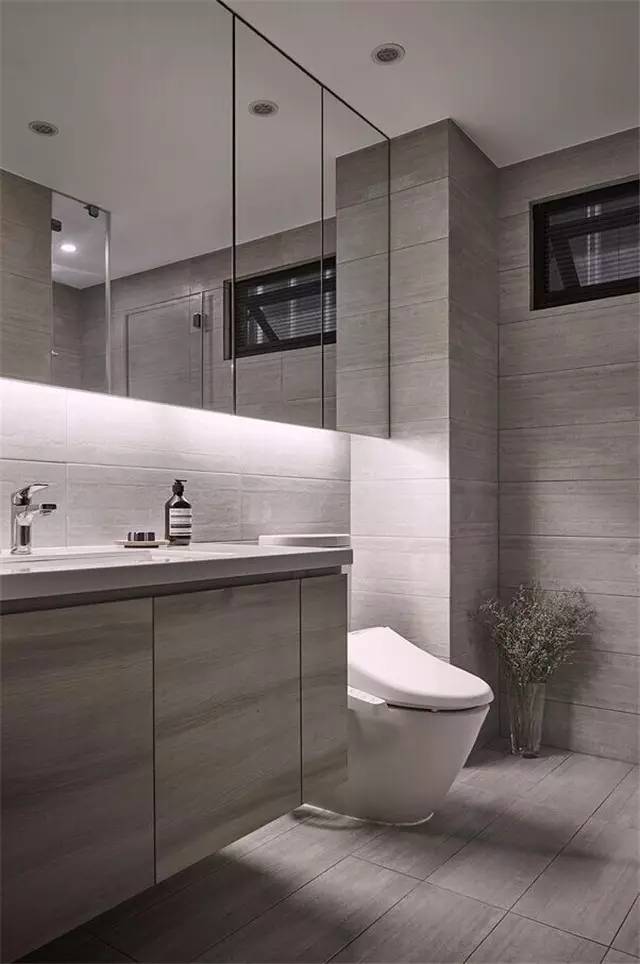
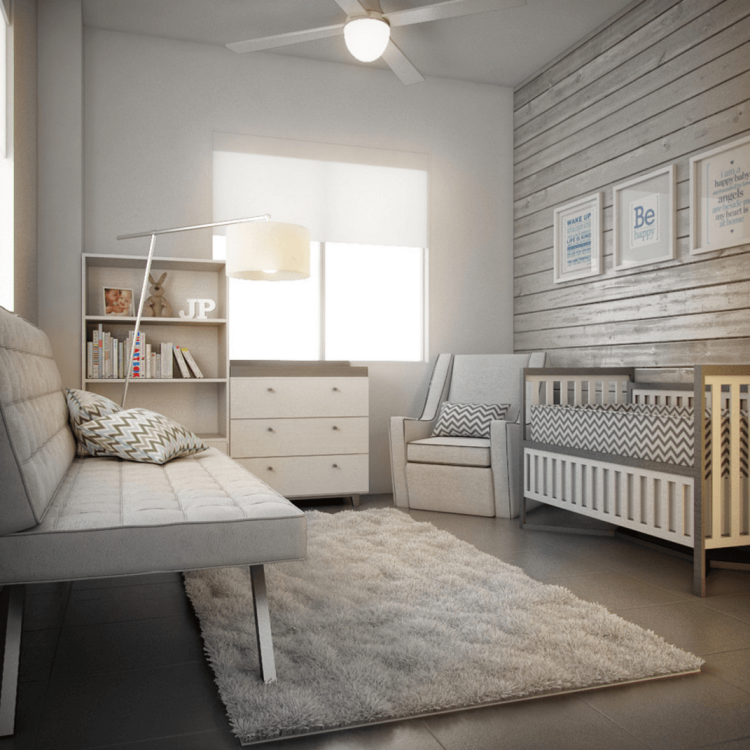
Apartment in classic style
Classic interior style is characterized by light high ceilings with moldings, wooden floors, wallpapered walls, glossy rectangular or arched doors in combination with soft tones and furniture made of noble wood.
In short, the design of a two-room apartment in a classic style is for respectable and confident people with excellent taste.
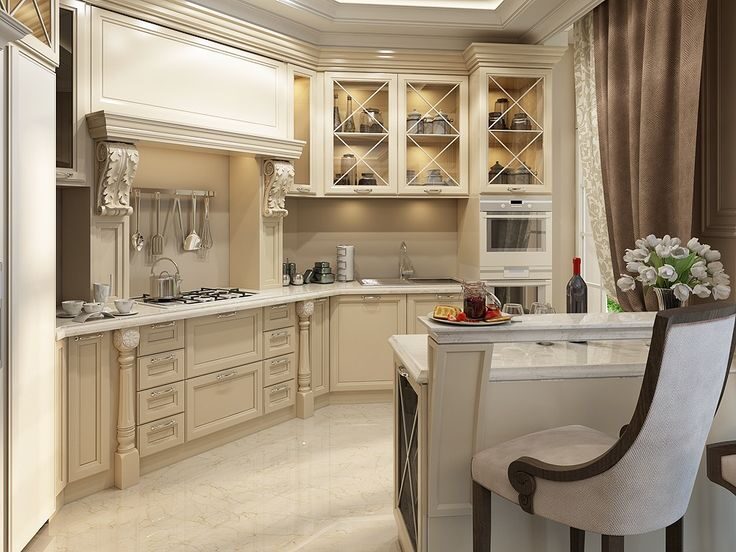
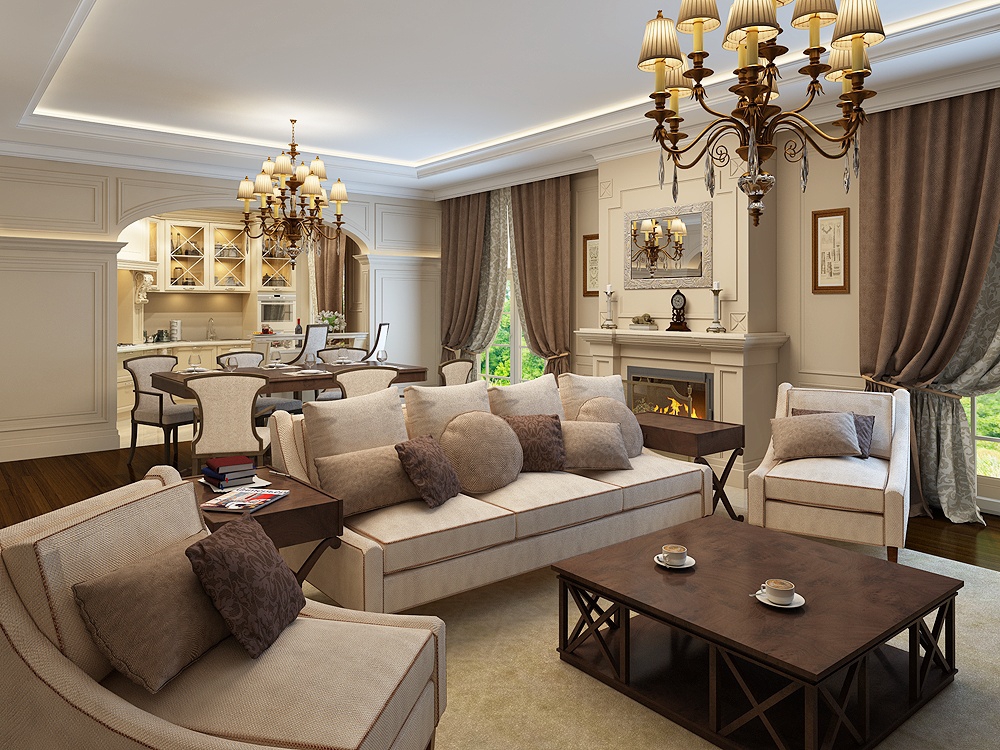
It should be noted that the classical style implies central lighting. Usually, it is a large chandelier made of crystal with gilded metal elements. All this can be complemented by classic wall sconces and stylish floor lamps with fabric shades, often made of silk.
The interior design should be elegant and refined, and the best way to achieve this is to use a monochromatic and light color scheme.
Interior Design Features
The modern real estate market currently offers two-bedroom apartment layouts in new buildings that meet all accepted norms and concepts of comfortable living. All zones are located correctly and are logical, so the need for redevelopment of such apartments often disappears.
Moreover, for buyers, the developer always has a couple of apartments with non-standard layouts that can satisfy their needs. They may have a missing part of the walls or may be a studio apartment, the interior design of which is practically unlimited.
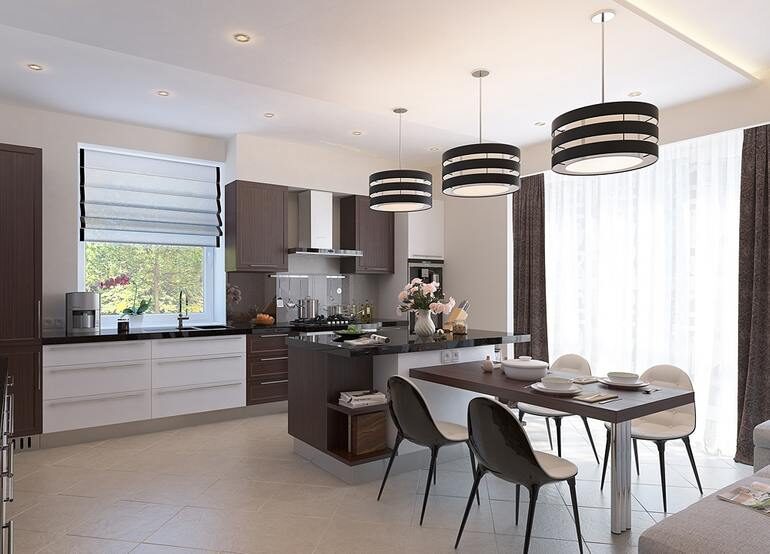
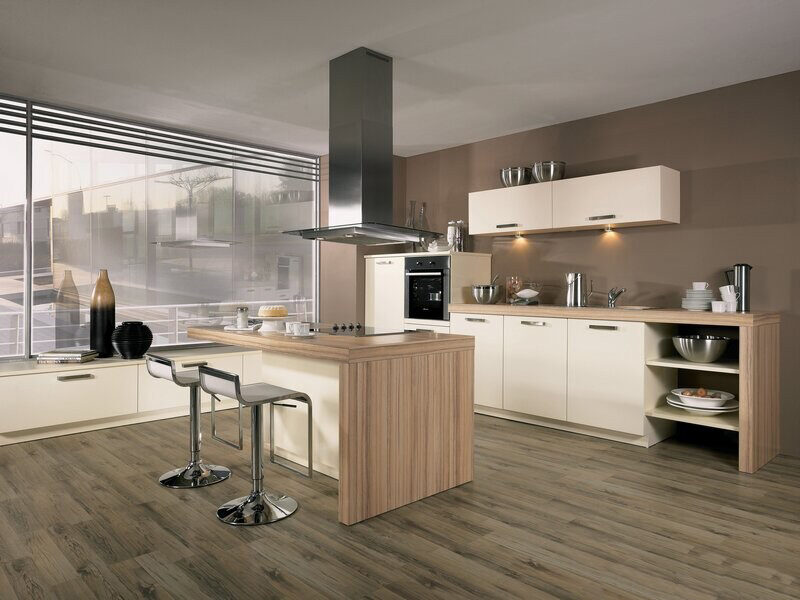
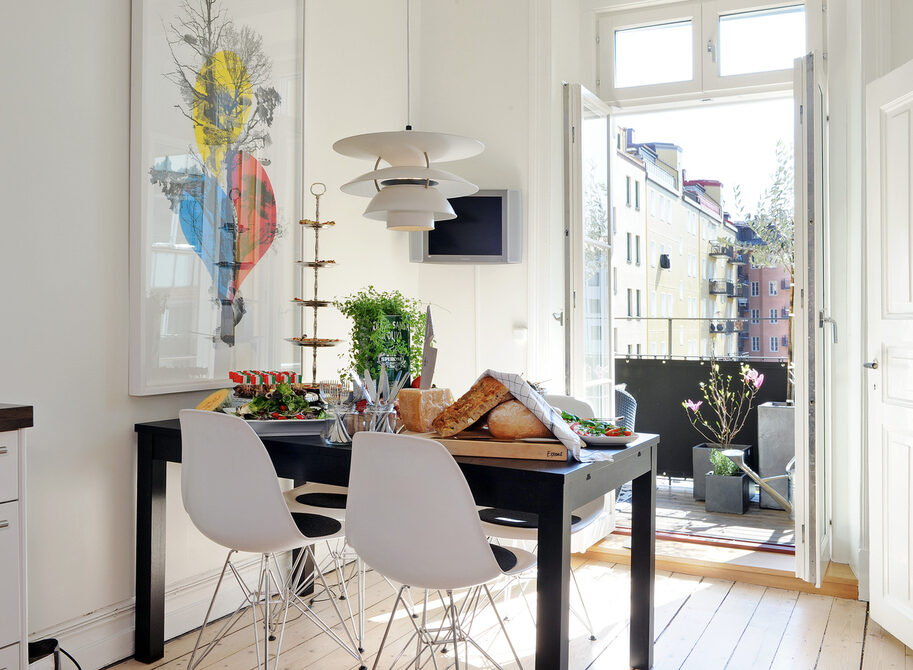
Lighting
Remember, the more light, the better. If you want to create a cheerful and cozy atmosphere, avoid dark tones, especially in the form of curtains, as they will obstruct the entry of light into the room.
To maintain this atmosphere in the evening, hang a huge chandelier with a lot of light bulbs in the room, and if that’s not enough, install additional lighting in the form of wall sconces and floor lamps.
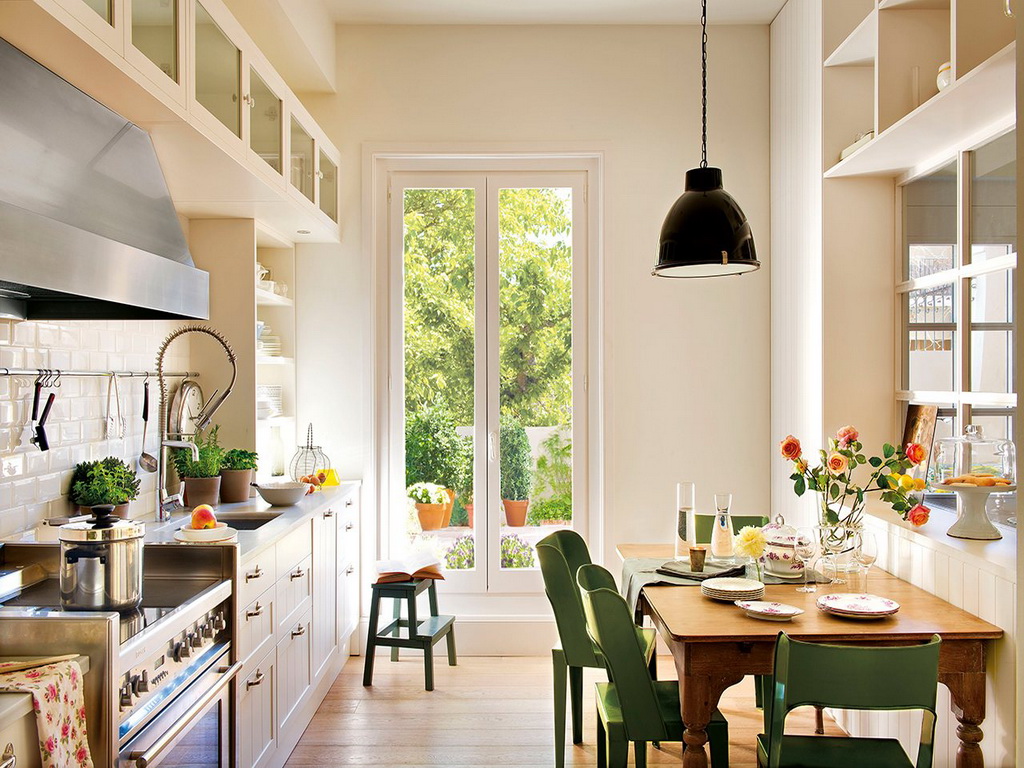
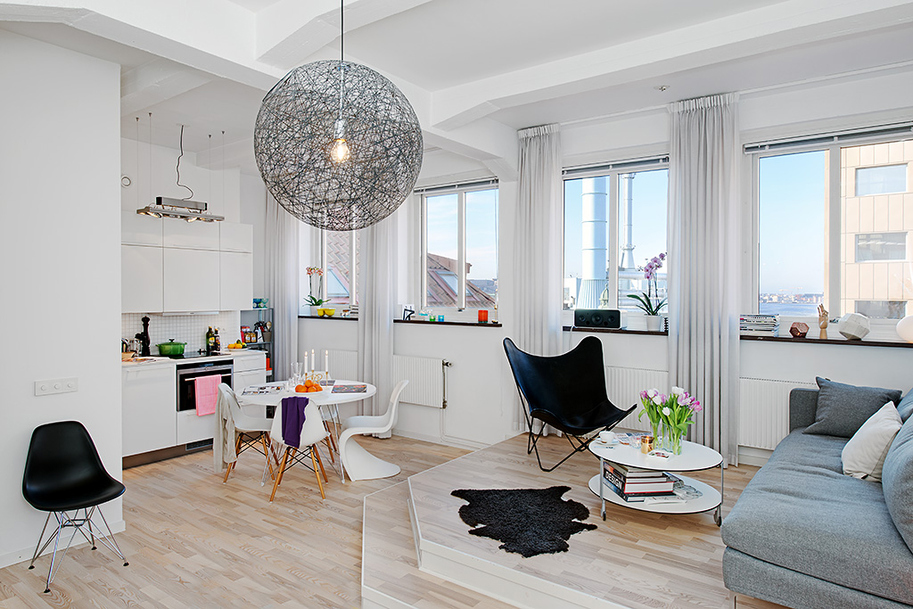
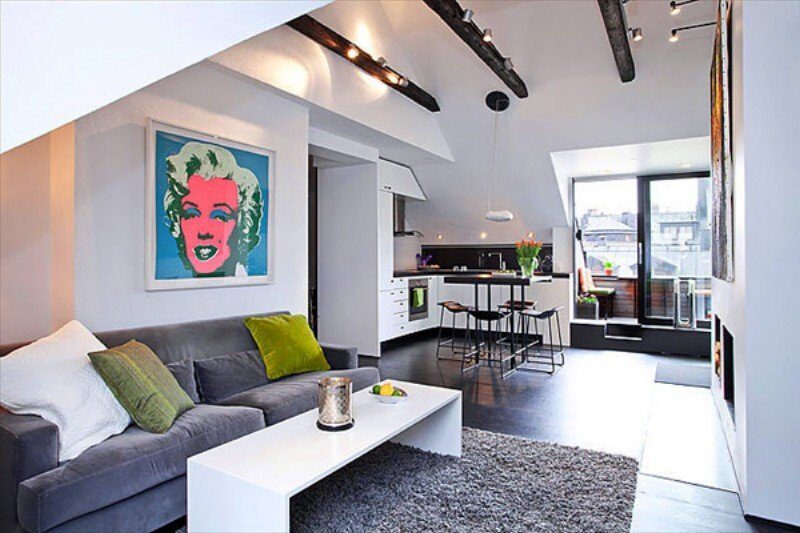
Furniture
In short, get rid of everything unnecessary, no matter how much you may want it. The era of productivity has come. Leading world designers advise to abandon massive furniture that limits space, whose functionality can easily be replaced by modern products made of lightweight materials.
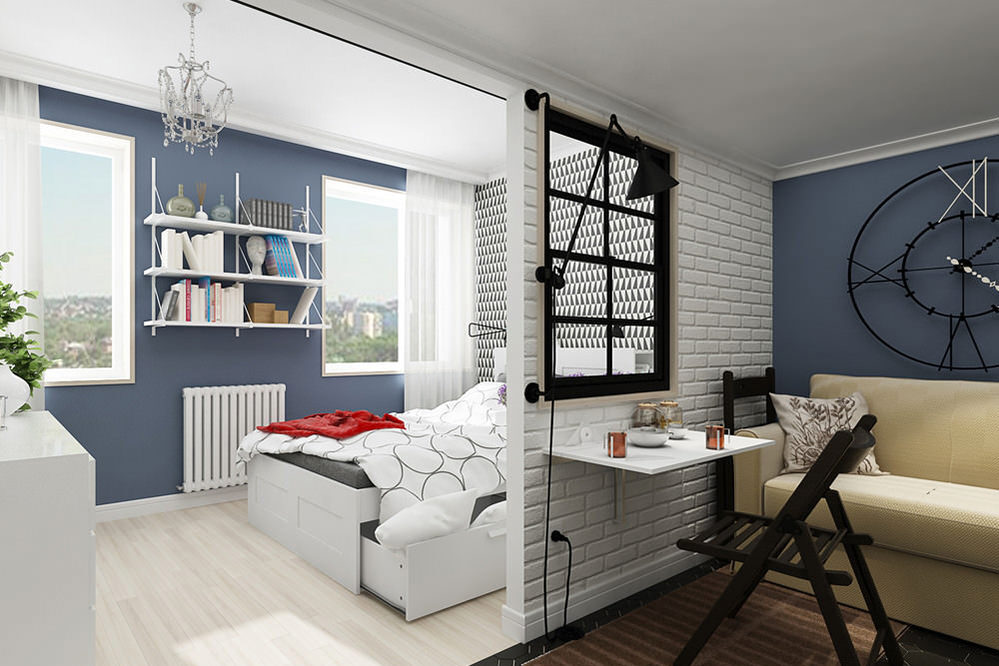
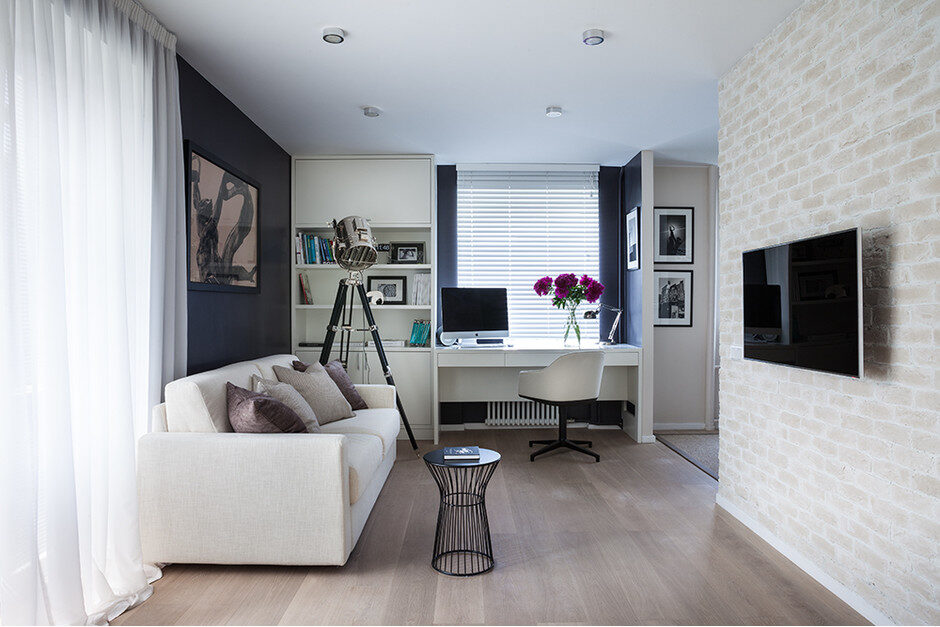
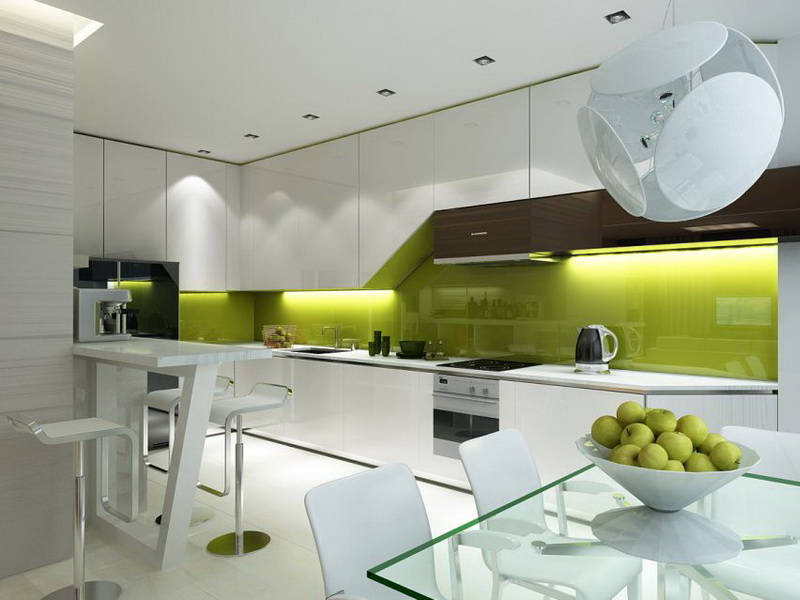
When choosing a color scheme for furniture, it is important to consider the shade in which your walls will be painted. The most optimal option is to choose colors that are close in the spectrum, such as yellow and orange, or green and sage.
There is no need to worry that the interior may turn out tasteless, as contrast can help to dilute various decorative elements and accessories.
This approach is applicable not only for living rooms, but also for other spaces such as kitchens, bathrooms, hallways, and balconies.
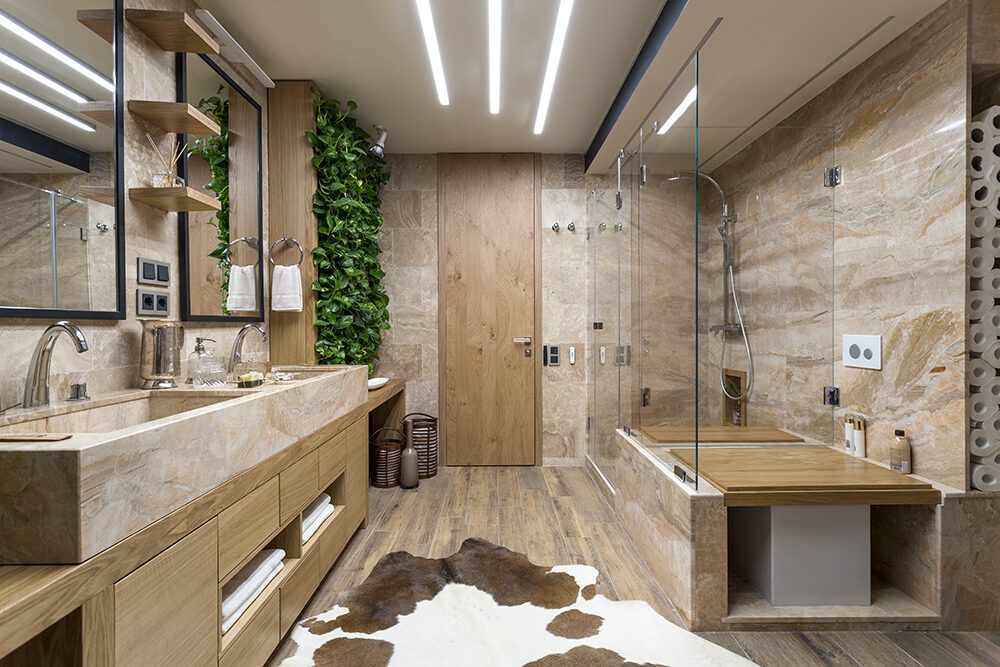
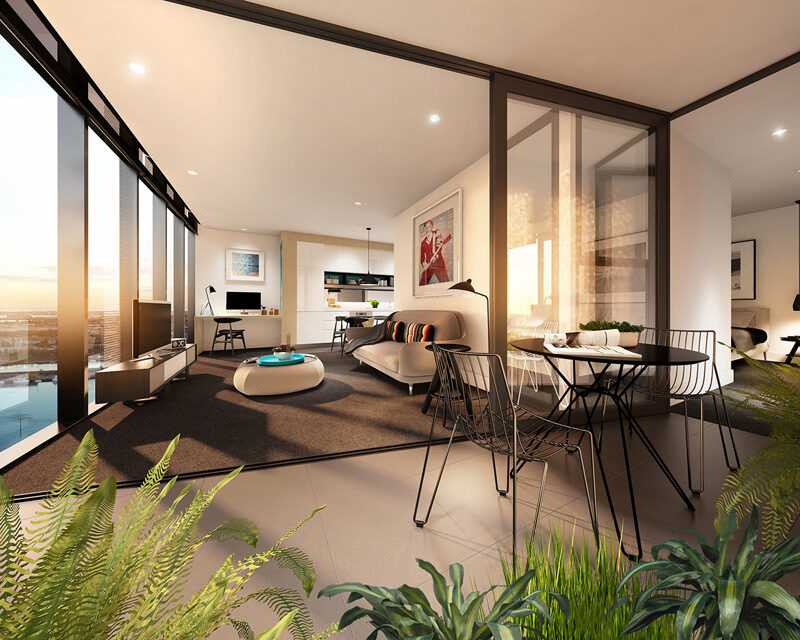
Mirrors
Designers use this trick with mirrors for one purpose only – to visually expand the space. This effect can only be achieved by using full-length mirrors, and it is even better when their height reaches the ceiling. Reflective surfaces can be placed anywhere, on walls, cabinets, and even as partitions for zoning a room.
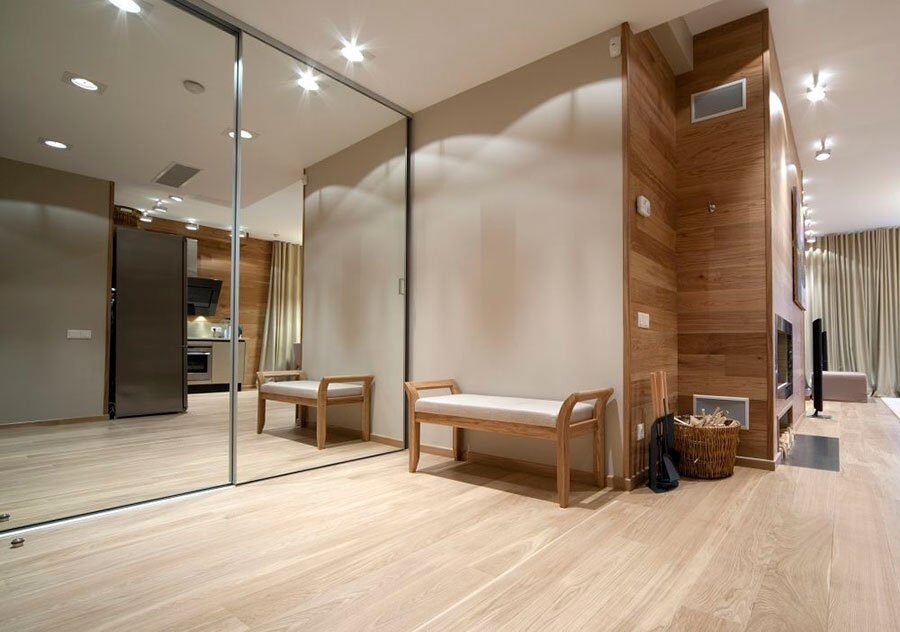
High-gloss epoxy floors can also help to enhance the effectiveness of visual space, as their shine can sometimes be compared to that of a mirror.
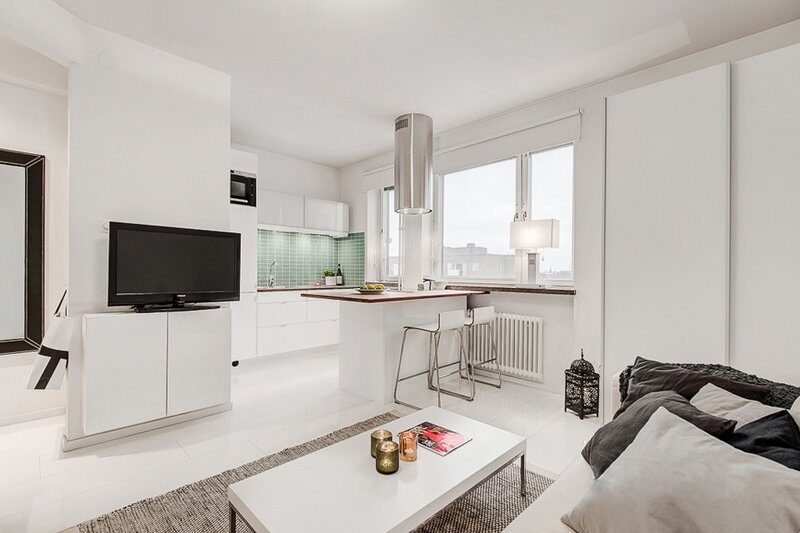
As we mentioned at the beginning of the article, good design is a proper project. When you work with an experienced designer, you can expect guaranteed satisfaction and a wealth of positive emotions. After all, only a qualified specialist can create a space that accommodates a sleeping area together with a kitchen or a home office.
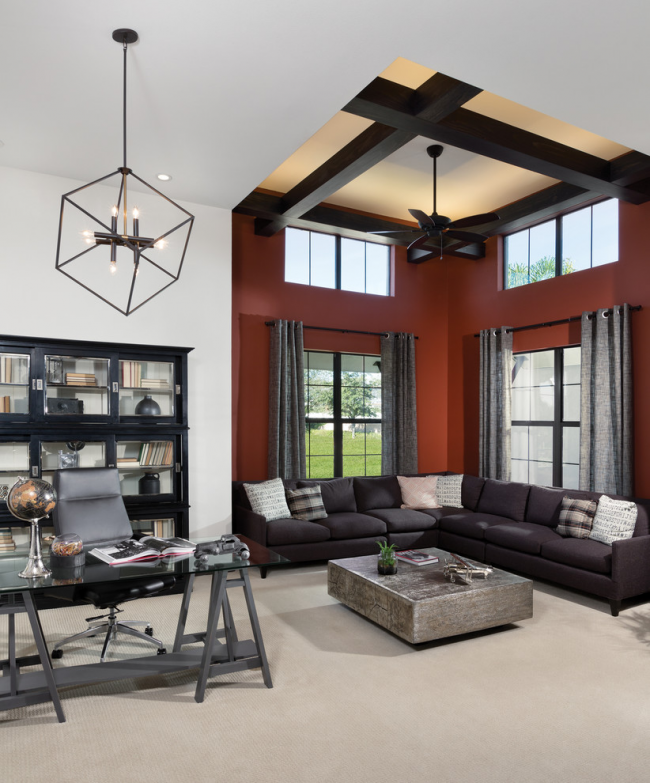
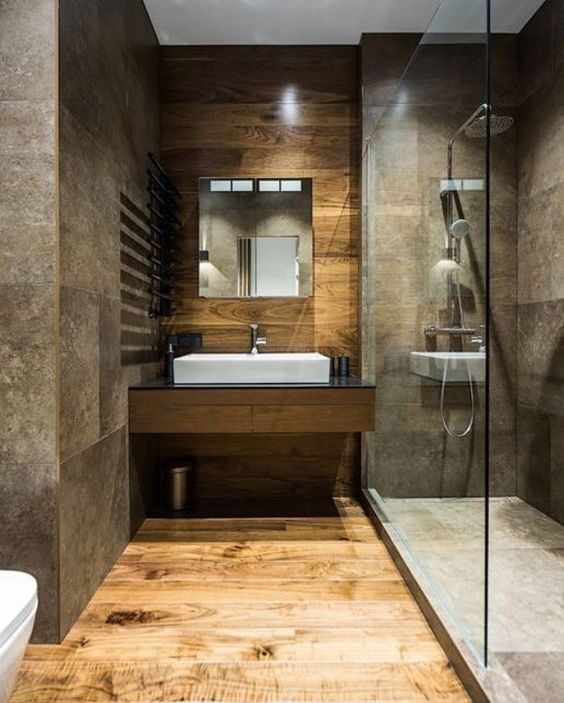
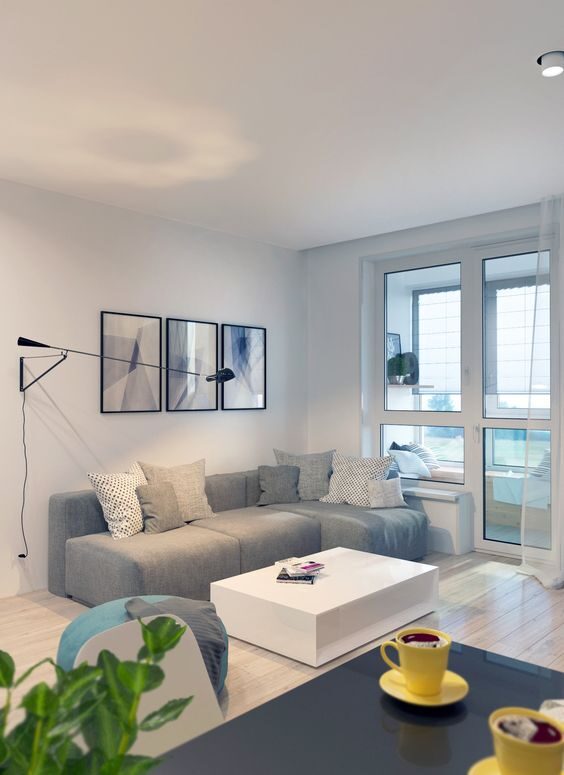
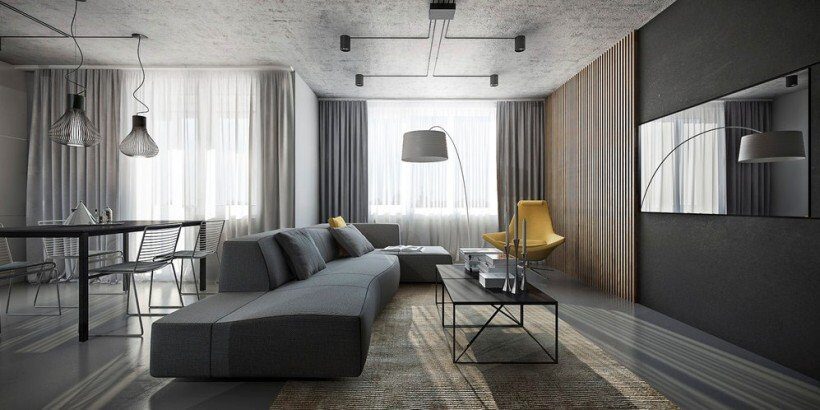
No matter how attractive the interior design project offered by designers may seem, the most important thing is to remember that you are the one who will live in this apartment.So, if any part of the design, even a small detail, doesn’t meet your satisfaction, it’s better to voice your concerns immediately. It may be difficult or even impossible to correct the flaw later on.
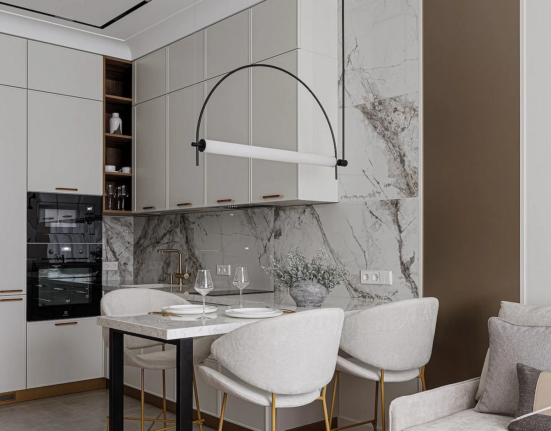
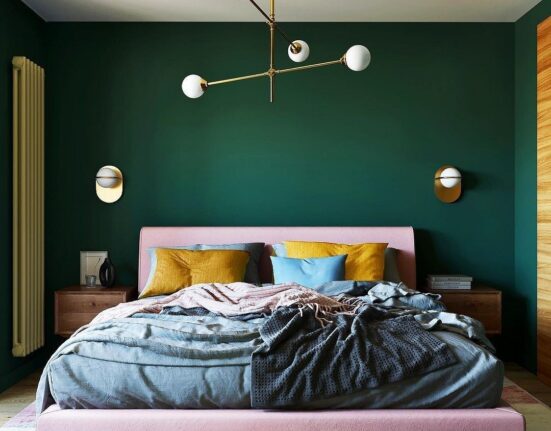
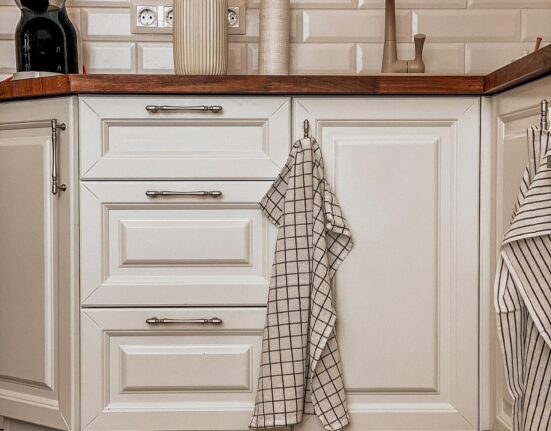
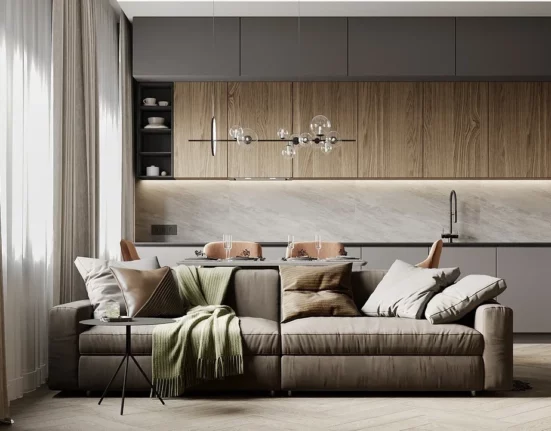
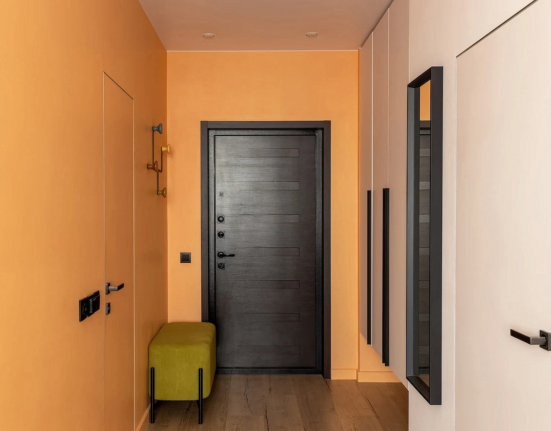

Leave feedback about this