Clients and Tasks
A young couple bought this apartment and invited a designer to create a bright and cozy interior in the Scandinavian style for them. They wanted to have both a bathtub and a shower in the bathroom, and to definitely plan for ample storage systems. They also aimed to make the space inspiring and impressive to guests.
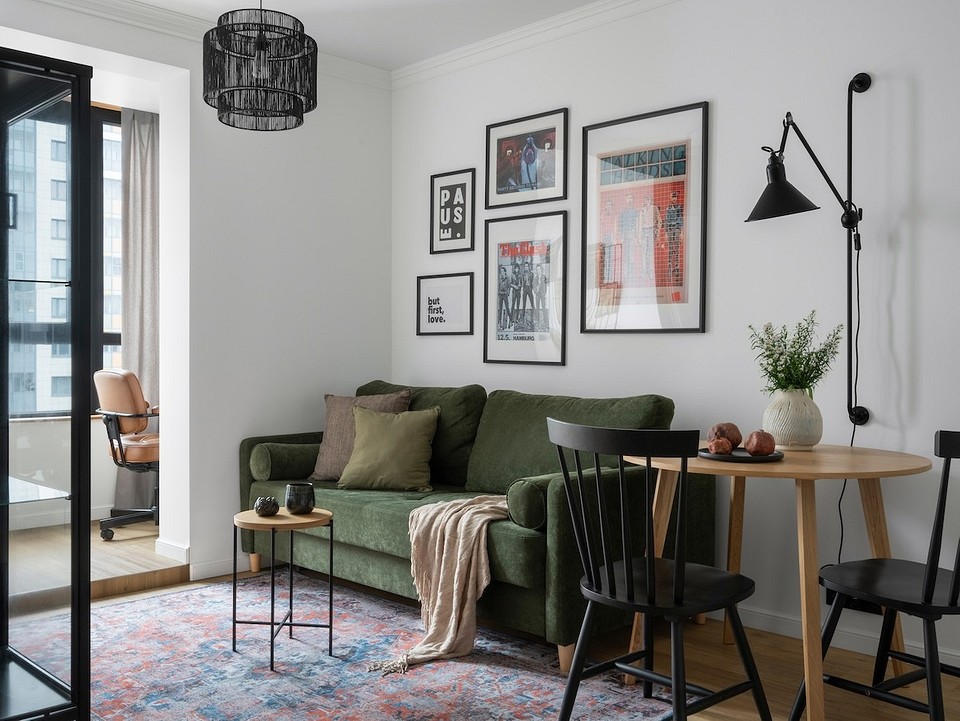
Redesign
According to the developer’s plan, the apartment had two separate rooms, a walk-in closet, a bathroom, a toilet, and a kitchen-living room with a balcony. The designer suggested making some changes to the layout. First, they expanded the walk-in closet. Second, they built a closet in the corridor, slightly reducing the future children’s room space. Third, they removed the glazing between the kitchen-living room and the balcony.
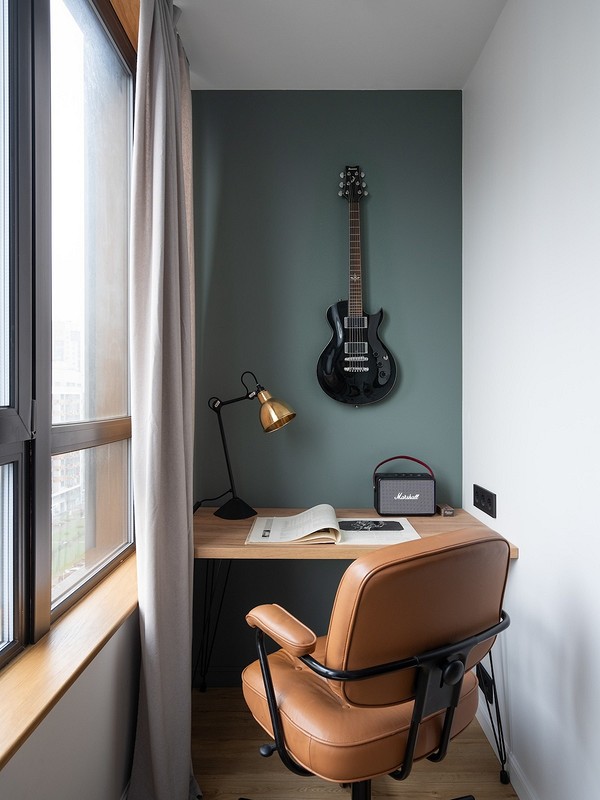
Finishing
Since they chose Scandinavian style as the interior’s foundation, it ‘dictated’ its own rules in the finishing. It features light walls, wooden floors, square or rectangular white tiles, but also deep tones. Geometric patterns are essential too. All of these are evident here. The walls have light paint. In the hallway, the wall with the door stands out in a deep green color.
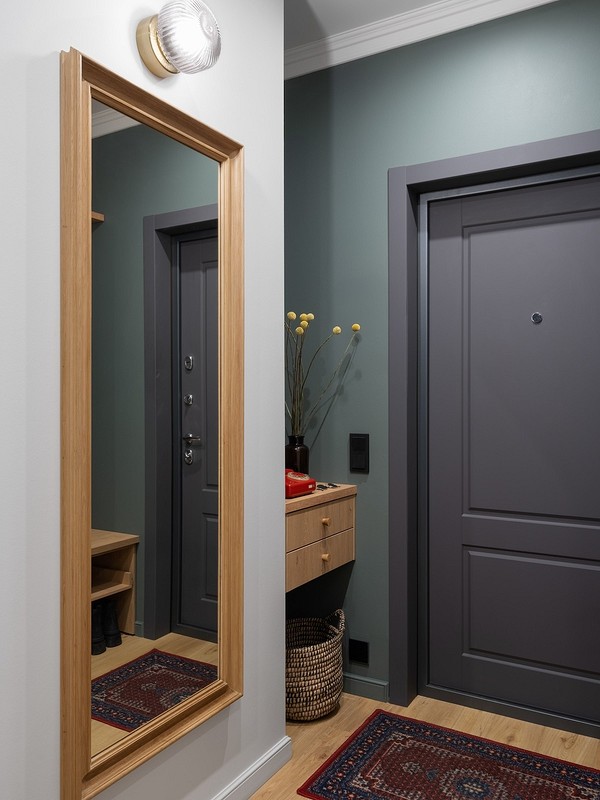
For the flooring, the clients and designer chose wood-look quartz vinyl. They found it more practical than laminate and more budget-friendly than wood. They wanted to use the same covering throughout the apartment except for the bathrooms. Quartz vinyl met this need — it’s not damaged by moisture and can withstand mechanical loads.
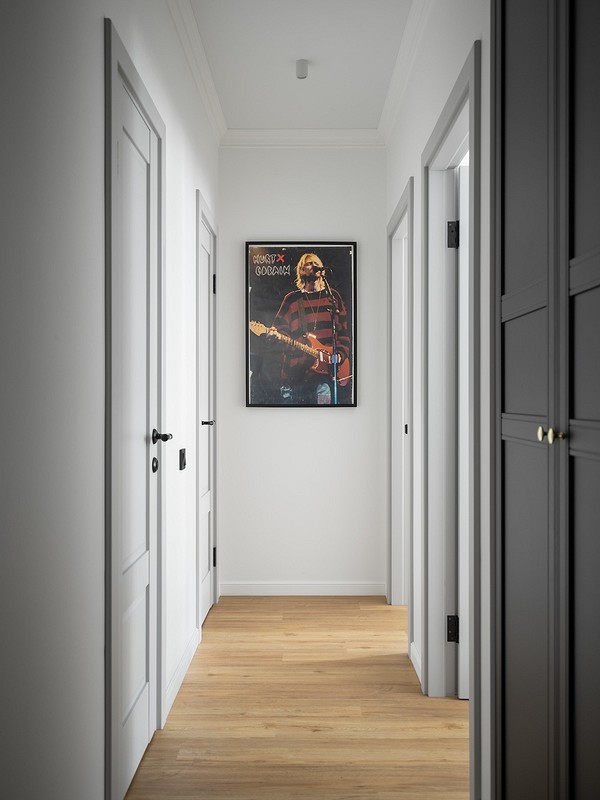
The bathroom is conditionally divided into three zones: washing, showering, and bathing. What unites them is the finishing with square white tiles laid staggered, with black contrasting grout. But the designer highlighted each zone additionally. For example, the wall above the bathtub, which doesn’t get wet, was painted in a warm beige color. Thanks to the protrusion made for built-in mixers, a shelf formed, decorated with wood — it became a place for storing hygiene products and nice decor.
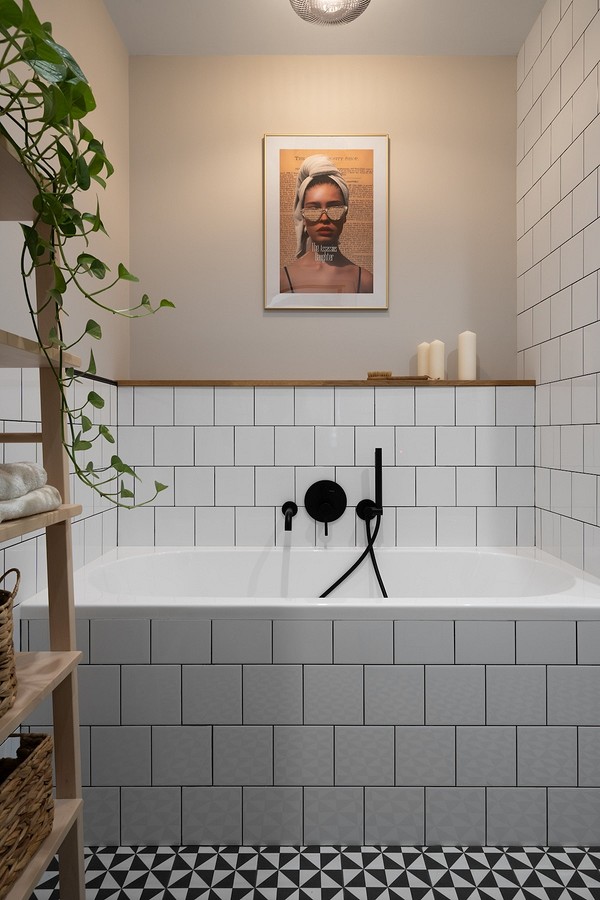
One of the shower walls is highlighted with contrasting black tiles. And the wall above the sink is painted green. The floor is laid with tiles featuring a small geometric pattern. In the shower zone — gray porcelain stoneware.
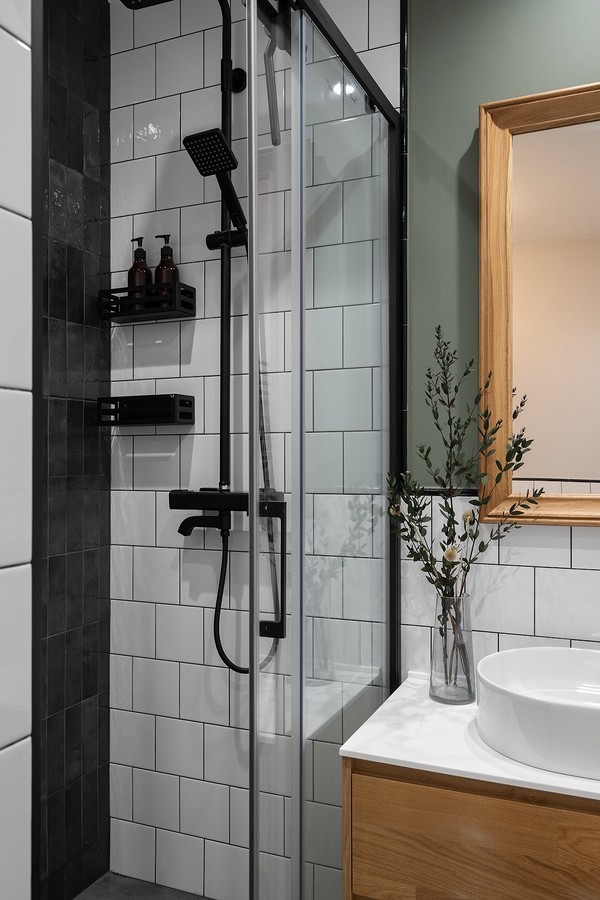
The same style continues in the toilet. The floor has the same tiles, the walls again feature white squares with black grout and green paint. Wood is also present — on the fronts of the cabinet above the toilet installation.
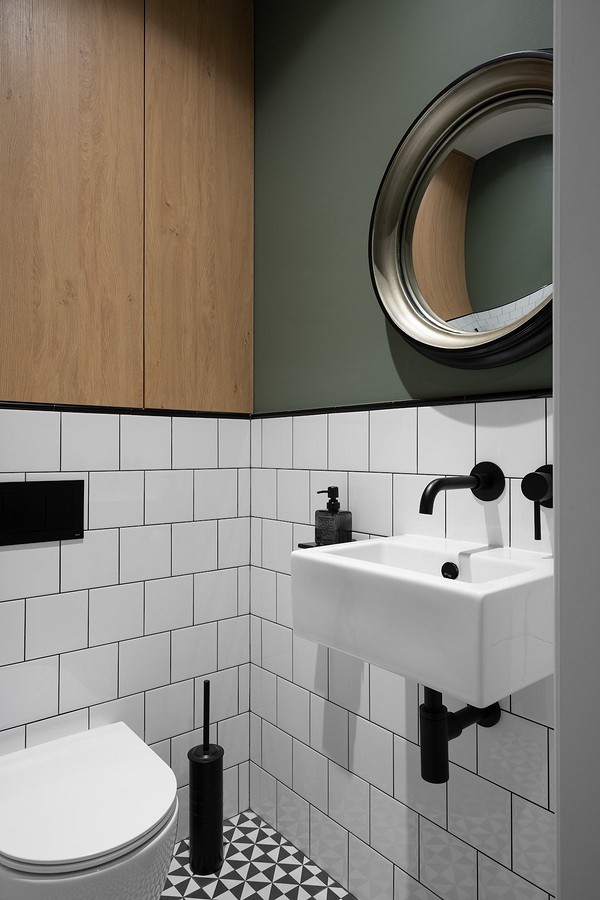
Furniture and Storage Systems
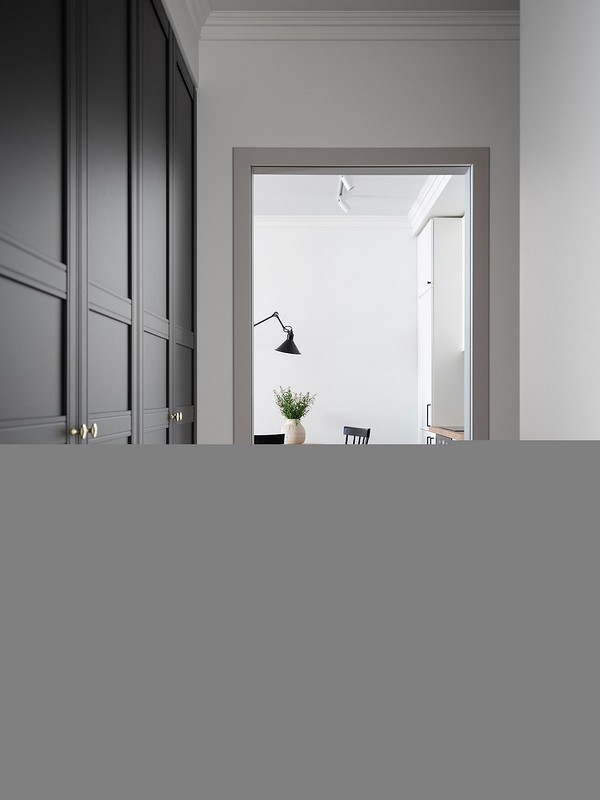
The niche was built to fit its dimensions, so it looks custom-made and fits perfectly. The bed in the bedroom — a black metal one — was chosen by the clients, who had dreamt about it. It too comes from a Swedish brand store. Just like the showcase in the kitchen-living room and the work chair on the balcony.
The kitchen set was made to order. It turned out compact yet spacious, and all the necessary appliances were integrated. The facades are white, sleek with a thin fillet. In the corner, they decided to make two open shelves to break up the monolithic structure and create a decorative corner.
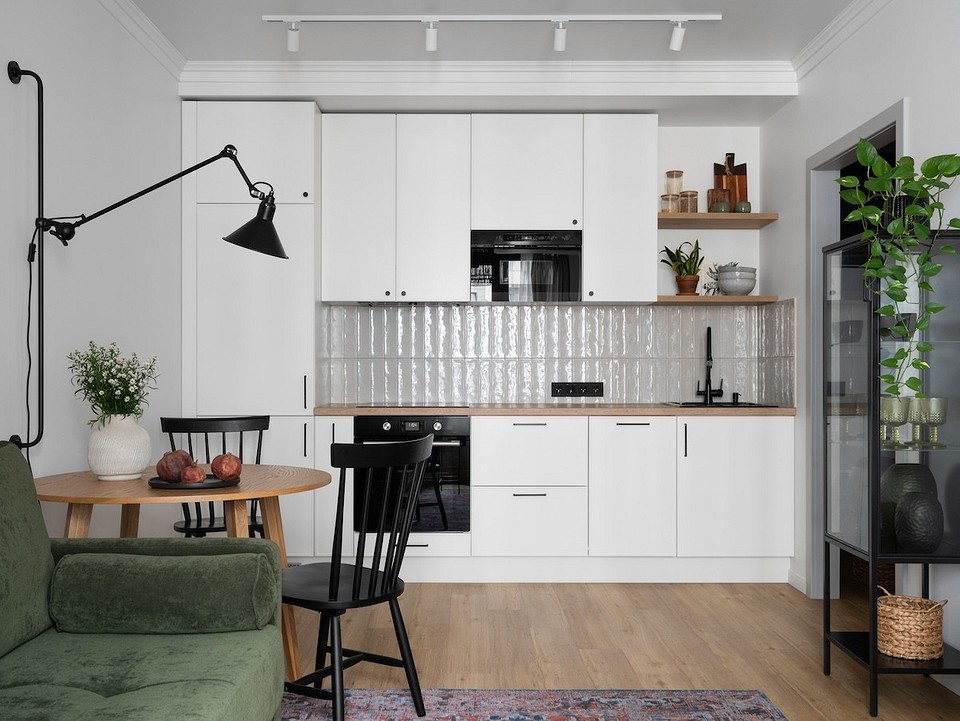
In the living room, the green sofa catches the eye. This color ‘flows’ throughout the apartment, and the designer admits that the sofa inspired her to create an interior in the Scandi style, but without the stereotypical sterility.
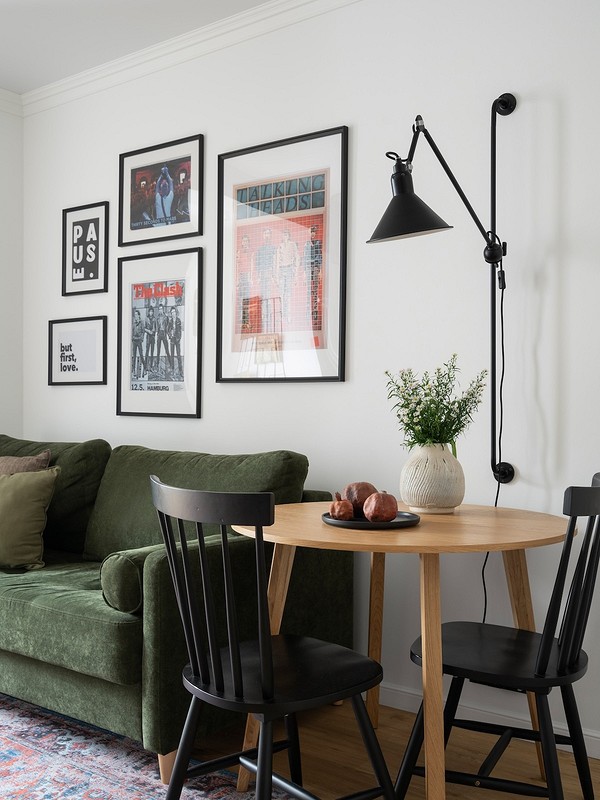
The utility closet in the hallway, the console, and the shelves with a pouf at the entrance were custom-made. The TV stand was also made to project specifications. The owners have a vinyl collection, so the stand was designed to conveniently store the records.
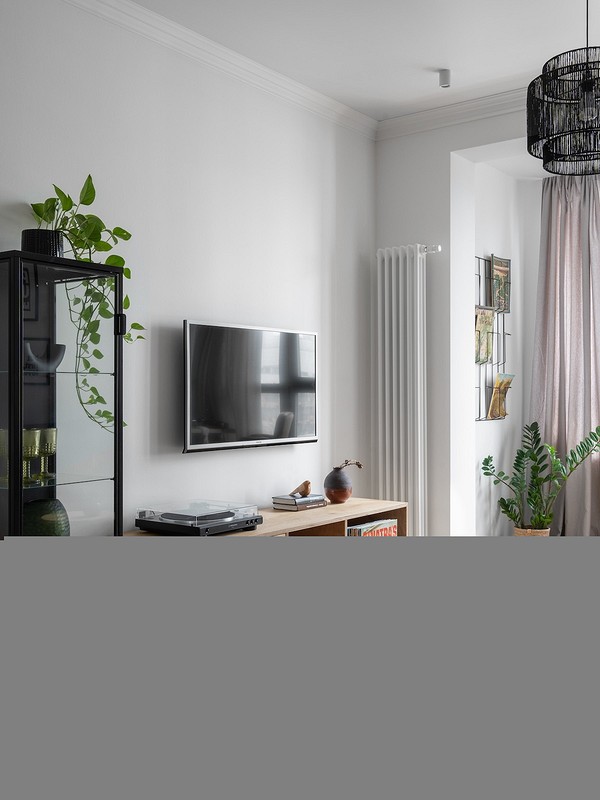
In the bedroom, they opted out of cabinets thanks to the expansion of the walk-in closet. Inside is a mesh storage system. And a barn sliding door on black metal tracks closes the walk-in closet. This construction stands out from the general interior style but doesn’t spoil the bedroom at all. On the contrary, it adds eclecticism and draws attention.
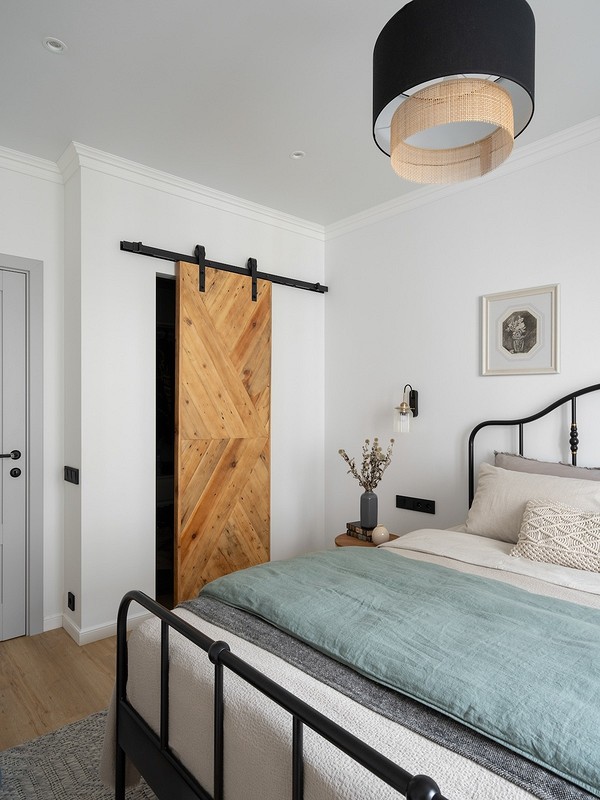
A small makeup table is also provided in the bedroom.
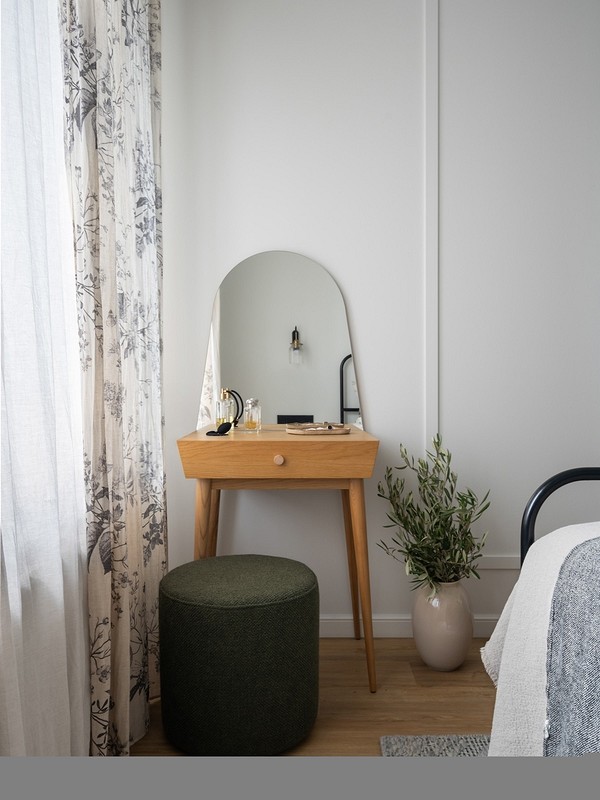
Lighting
Lighting received a lot of attention. For general lighting, they included spotlights and tracks. Atmospheric lighting is thoughtfully achieved with wall sconces and hanging chandeliers in the living room and bedroom. It’s divided by zones and allows creating a more cozy and intimate setting in the dark hours.
The clients came to me with a request to create a Scandinavian interior for them, but during the process, we realized that it would be too sterile for them, so we added elements of modern and boho styles. This led to a bright rug in the living area and hanging fabric and woven chandeliers. From the modern style, there are music posters that the clients collect.
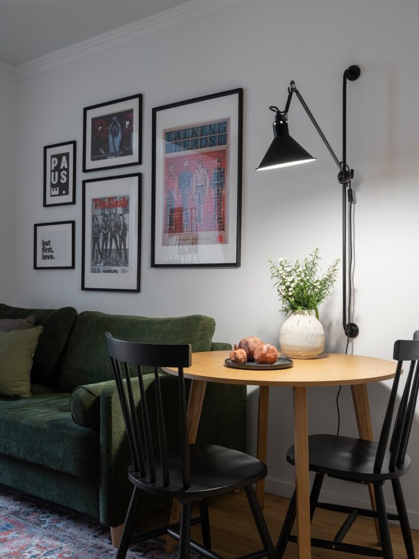
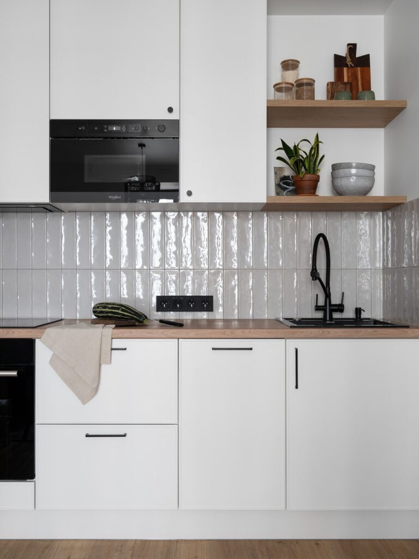
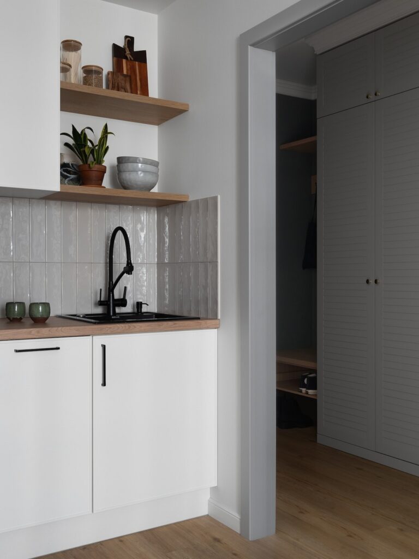
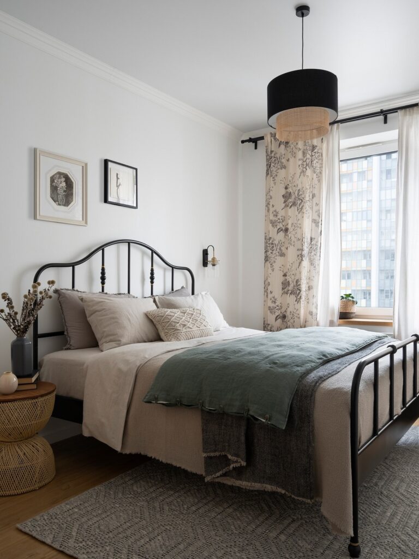
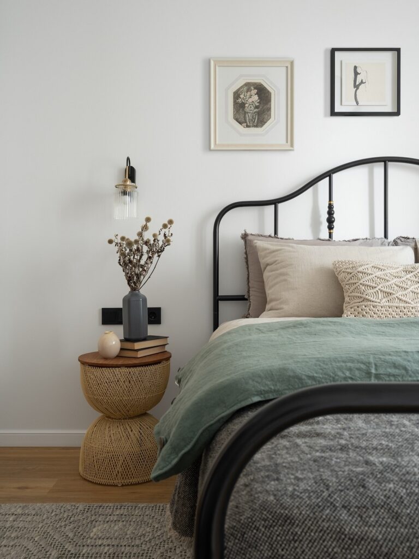
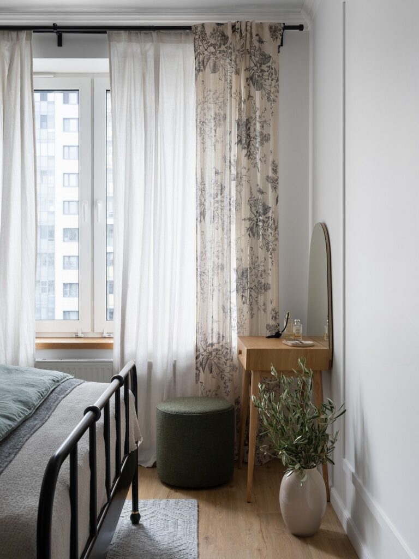
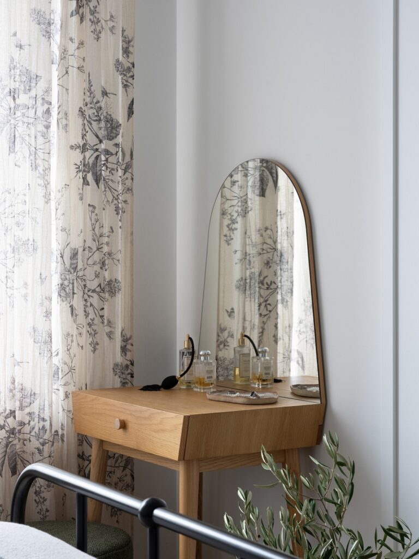
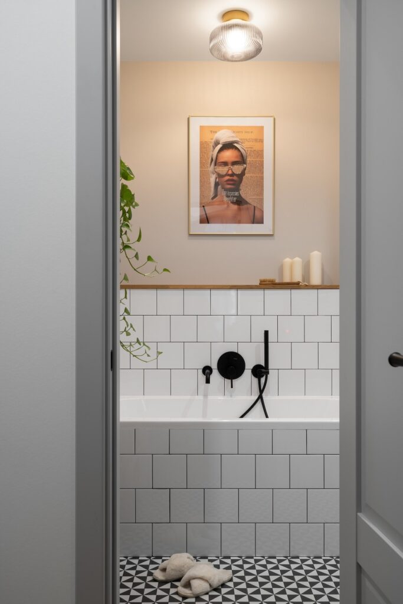
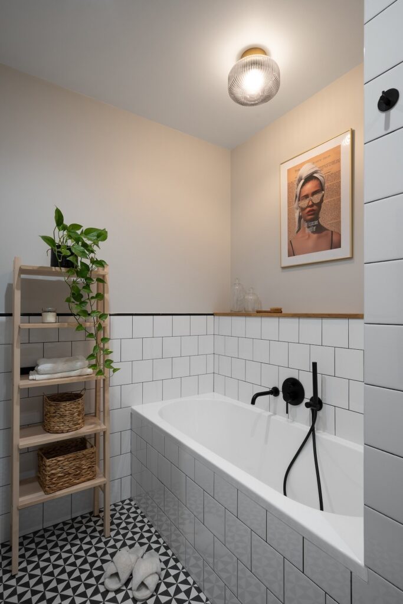
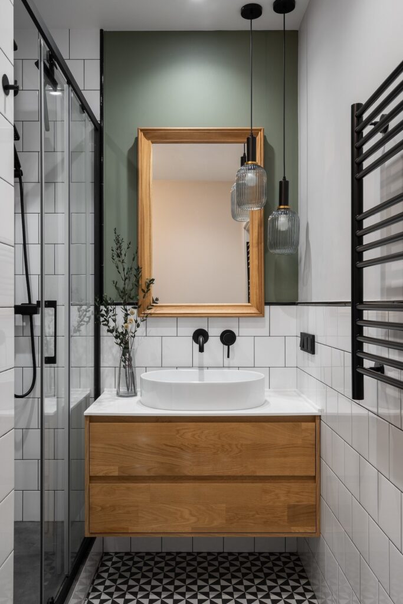
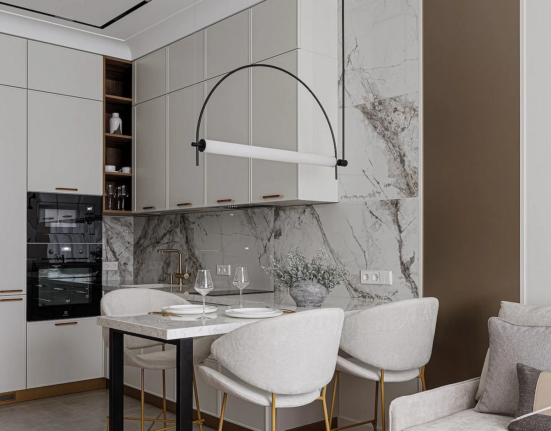
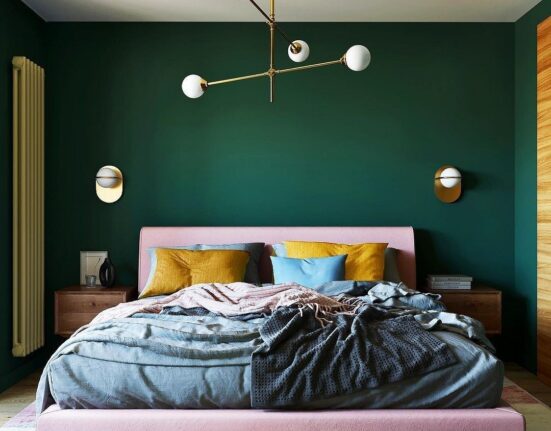
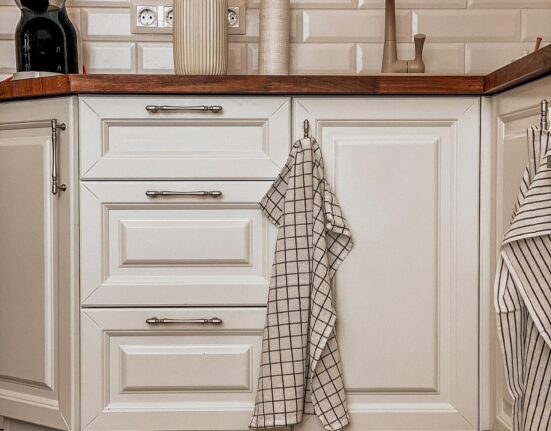
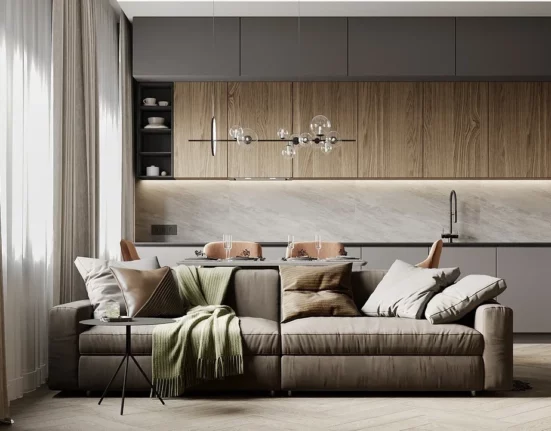
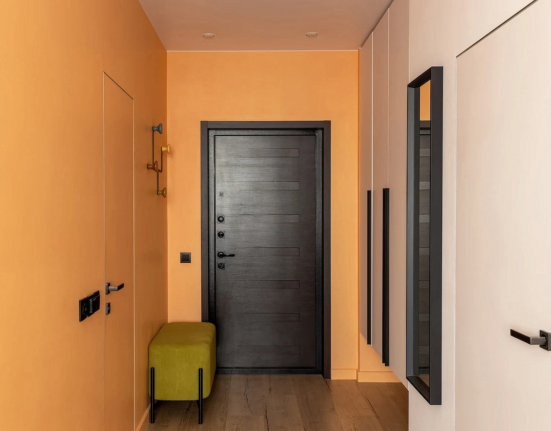

Leave feedback about this