A lot of modern ideas for renovating, planning, furnishing, and decorating apartments! In our review, based on real photos, we will tell you about the most striking findings of professionals in the field of renovation and will show you how to apply them in practice.
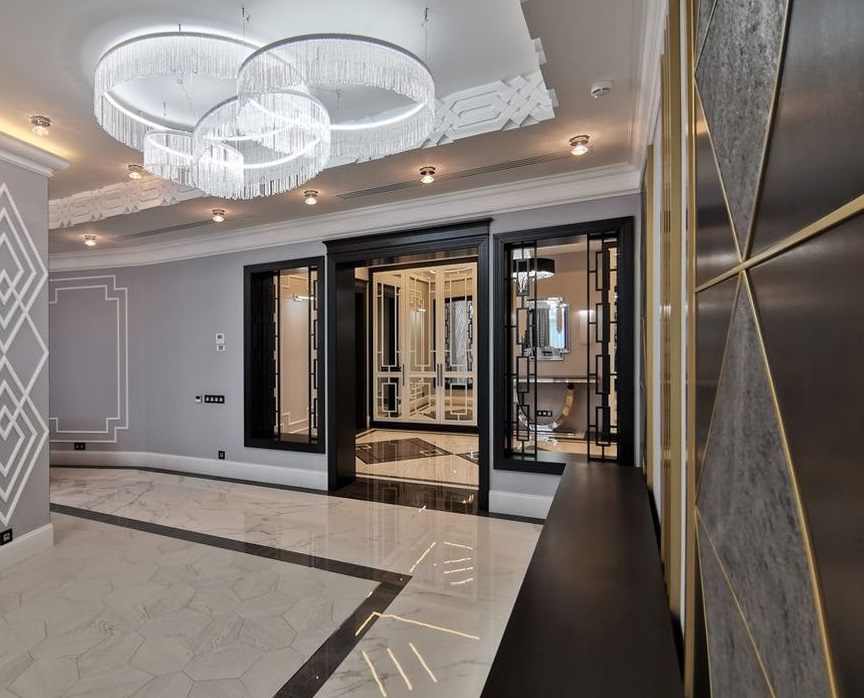
For many people the reason to start repair-construction works in the apartment or house is a burnt-out wallpaper, unusable plumbing or tumbling electrical wiring. But major repairs – is not just replacement of finishing or communications, but also a unique opportunity to increase the comfort of housing, correct flaws in the layout, to create a beautiful and stylish interior with a bright personality.
Organization of space in the apartment: current techniques and creative solutions
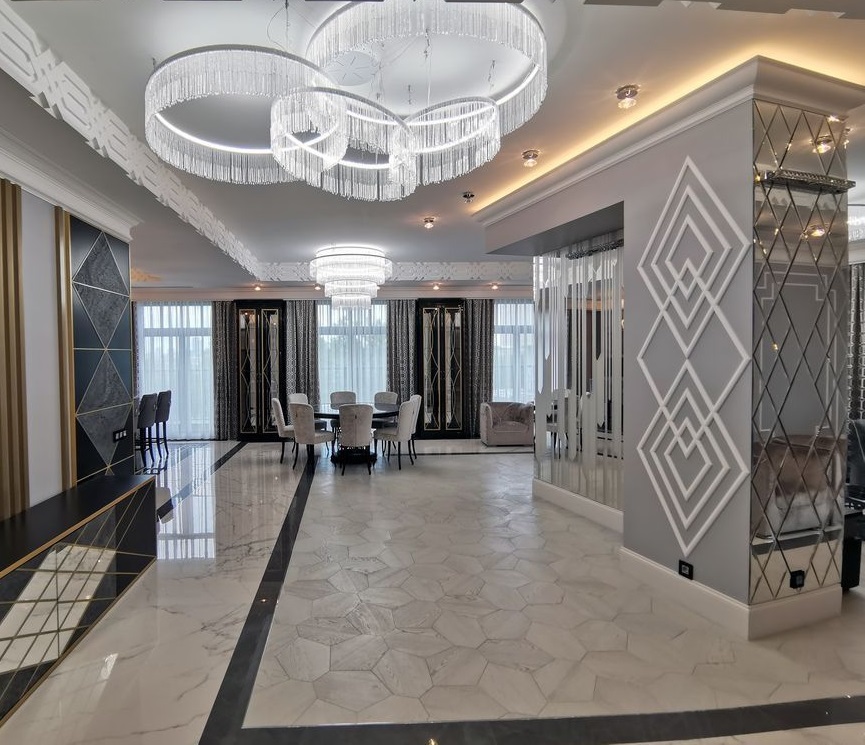
To improve the ergonomics of housing, it is necessary to think well about the layout of the apartment and the arrangement of functional areas. And how to solve the problem of lack of space, to raise the ceiling or improve the lighting in certain rooms? Professional interior designers believe that with the help of modern ideas that can be implemented during the repair, it is easy to turn a typical apartment into an exclusive living space.
TV area as a conditional divider
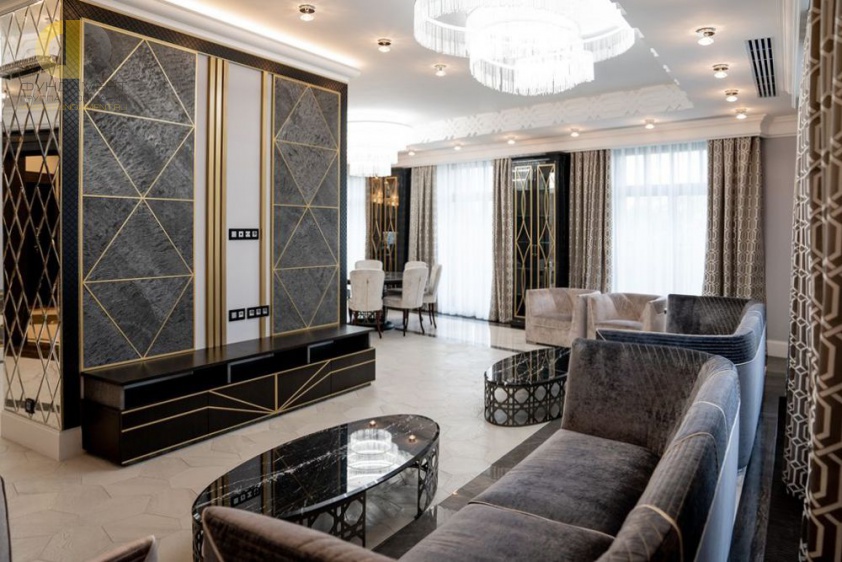
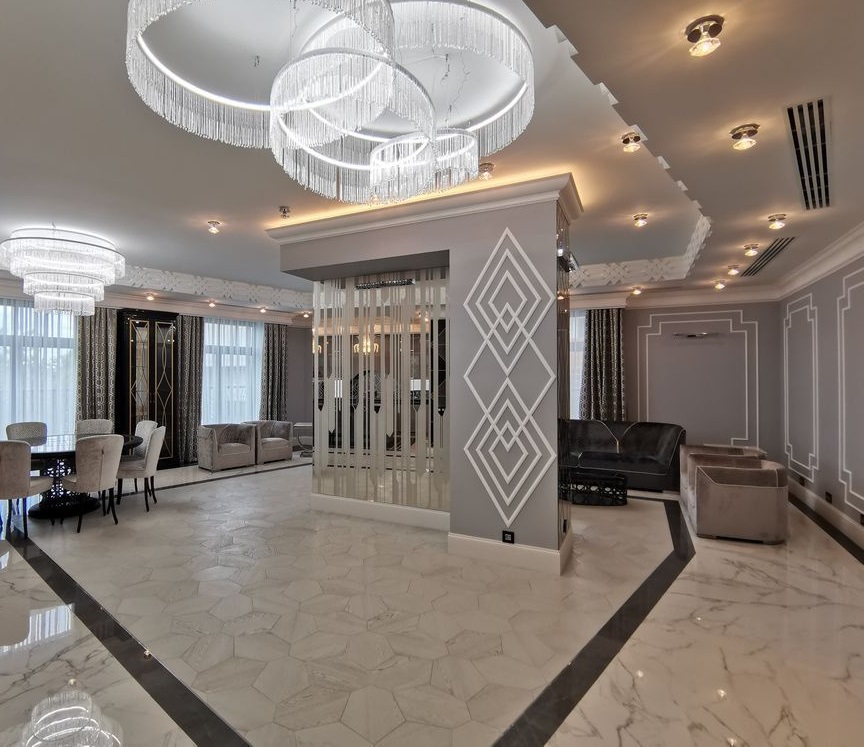
The spacious room of the kitchen-dining room apartment has an area of about 100 ft2. Such a room needs conventional zoning, the cue for which was the presence of a load-bearing column in the middle of the room. Our designers and architects have decorated the column in the form of a TV screen finished with panels, moldings and faceted mirrors with a diamond pattern.
A wide portal without doors
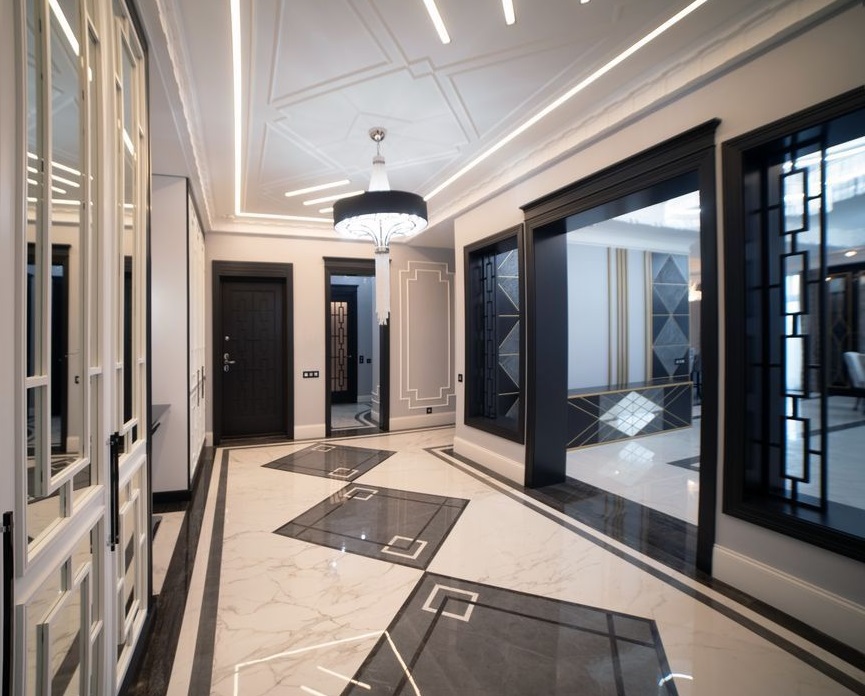
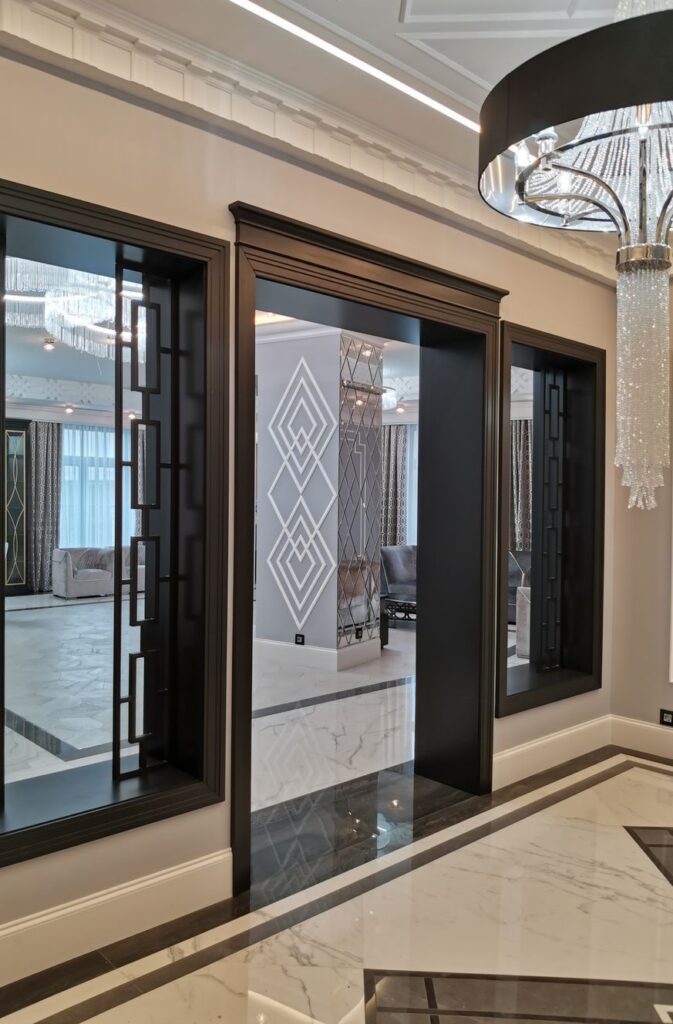
Visually “open” and fill the space of the hallway with light is helped by the idea of organizing a wide portal without doors between the hall and the living room, surrounded by paired “windows” without glass inserts. Contrasting graphic finish of the black porcelain tiles, wenge wood and shaped metal partitions will emphasize the entrance to the front public area of the apartment.
Sliding glass doors
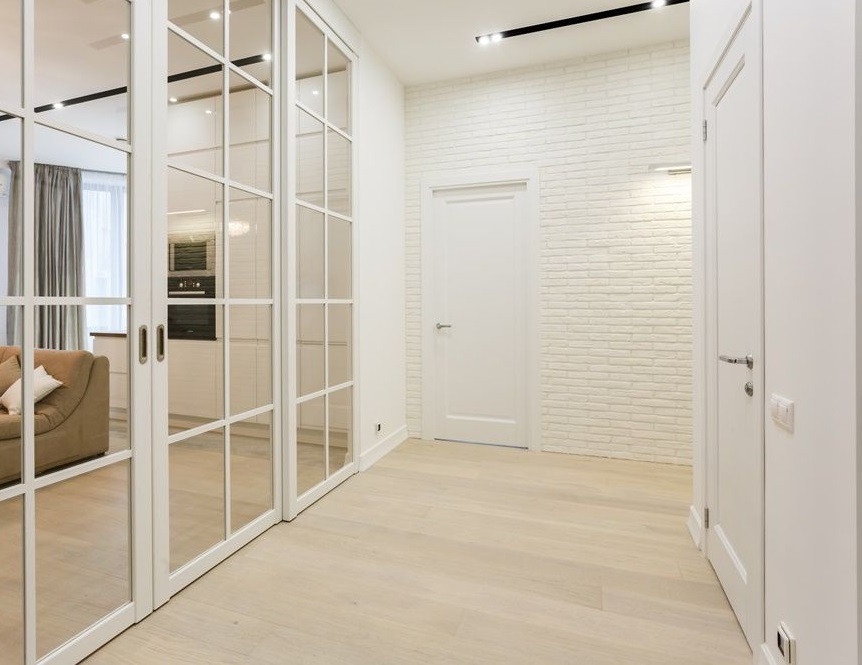
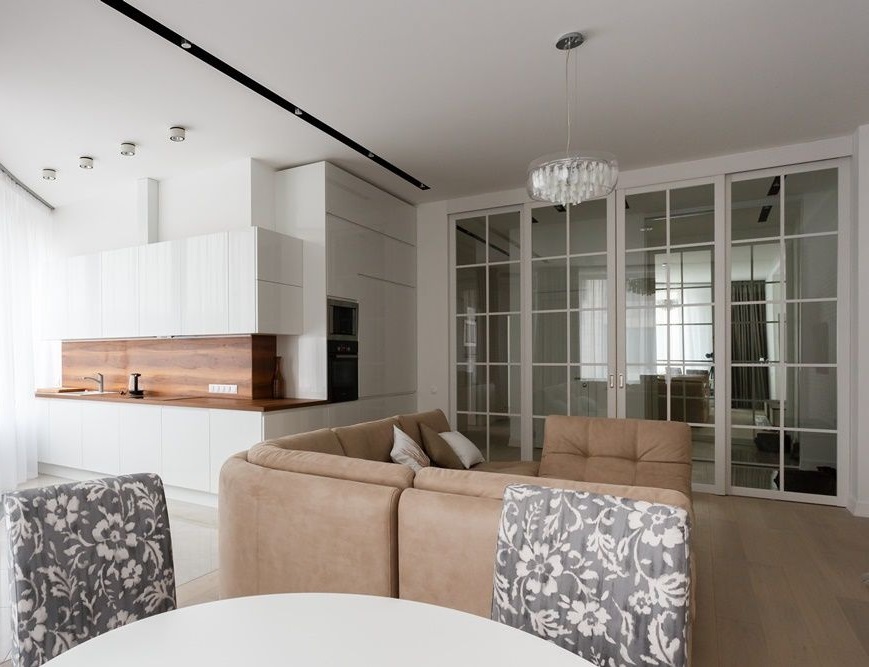
High sliding door with a large area of glazing between the corridor and the living room is an actual idea for the renovation of the apartment. It visually unites these two rooms and literally “opens up” the space, at the same time improving the light in the corridor. For Scandinavian style interior, a door with a white frame is perfect, and for loft style – with black or dark gray. The main thing is to choose a model with only the top rails, so you can preserve the integrity of the floor, which also “works” to create a single space.
Compact kitchen unit
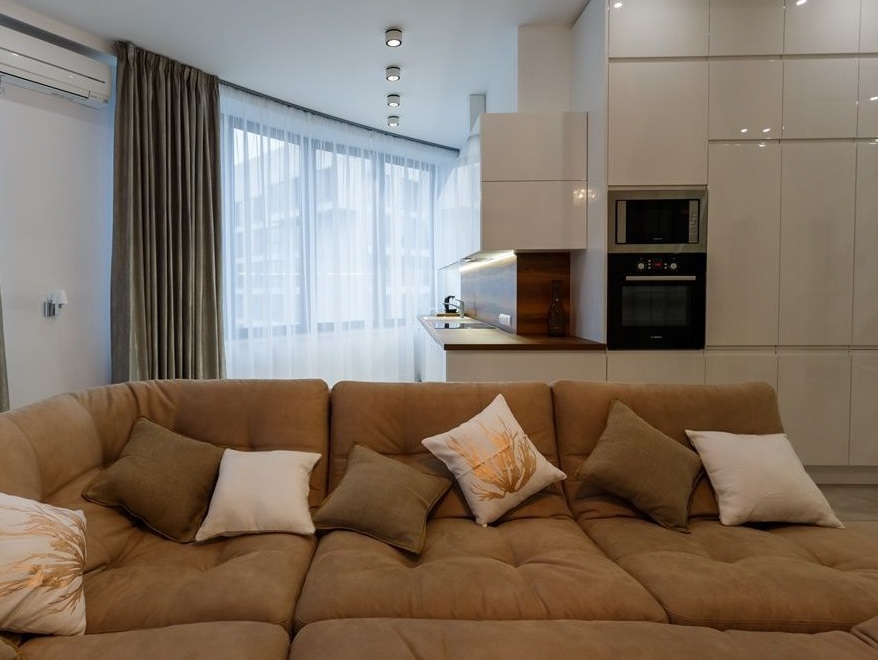
A compact kitchen with blind glossy fronts in the color of the walls looks very laconic and not at all conspicuous. To save space while still getting all the necessary functionality, the designers designed the kitchen unit with the geometry of the room in mind, placing the furniture along the outside corner.
Flooring duo
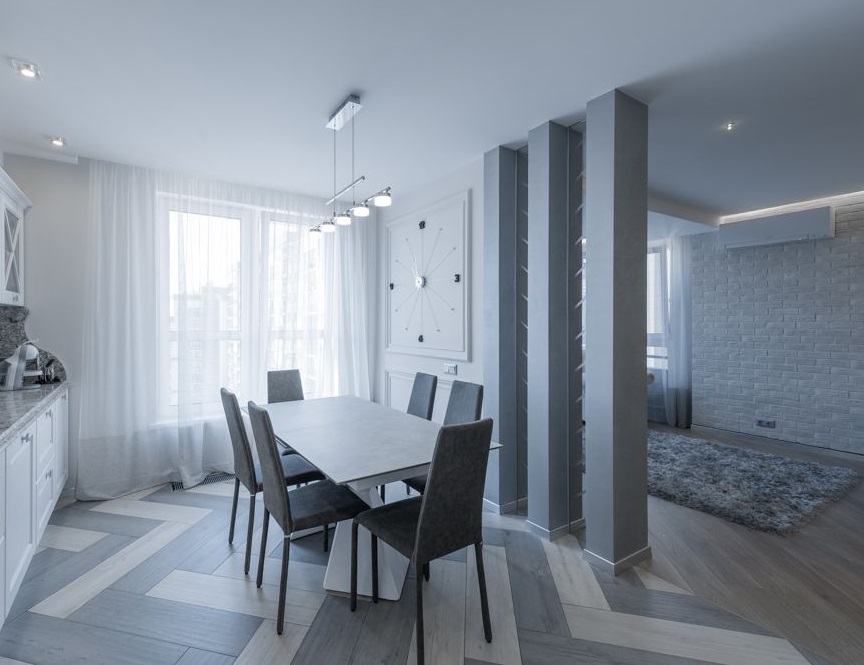
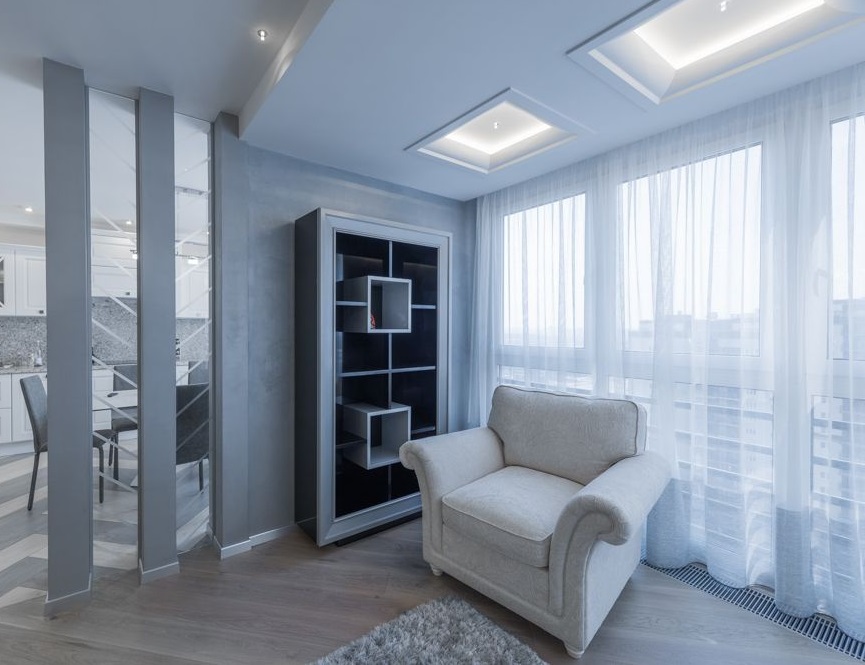
How to unobtrusively zone the space of the kitchen-dining room-living room in a modern style, not divided by blank walls? With the help of different floor coverings. For the kitchen area you can use ceramic parquet, and for the dining-living room – hardwood flooring. To avoid unnecessary mottling, it is better to give preference to materials that are close in color, and the joint is decorated with a decorative profile of a suitable shade. Do you want to at the same time slightly expand the space? Then it makes sense to lay the floorboard diagonally.
Lighted false ceiling
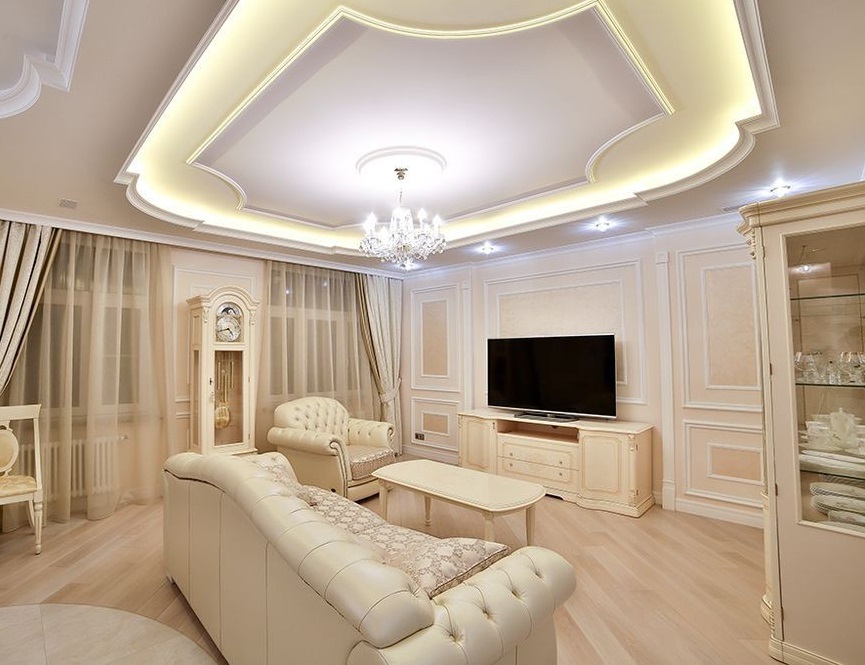
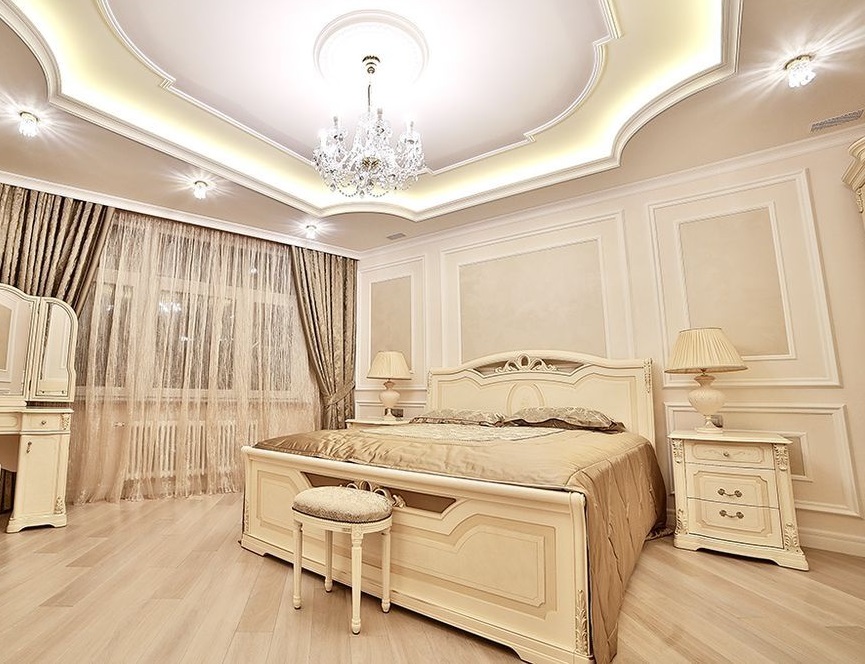
One of the problems of many new buildings is low ceilings. How do you fix that? Lower them a little more! This can be done with a suspended structure consisting of one or more levels. Suspended ceilings with shaped cutouts, especially appropriate in neoclassical interiors, can be used to place built-in lighting and ventilation.
Original modern ideas for apartment renovation
Designers of “Fundament” know many ways to create a stylish and spectacular interior. Sometimes, in order to add charisma and expressiveness to the environment, it is enough to complement it with appropriate lighting or a bright detail. And in some cases, you can’t do without dramatic changes, which can only be realized during major repair and construction work.
Ceiling moldings
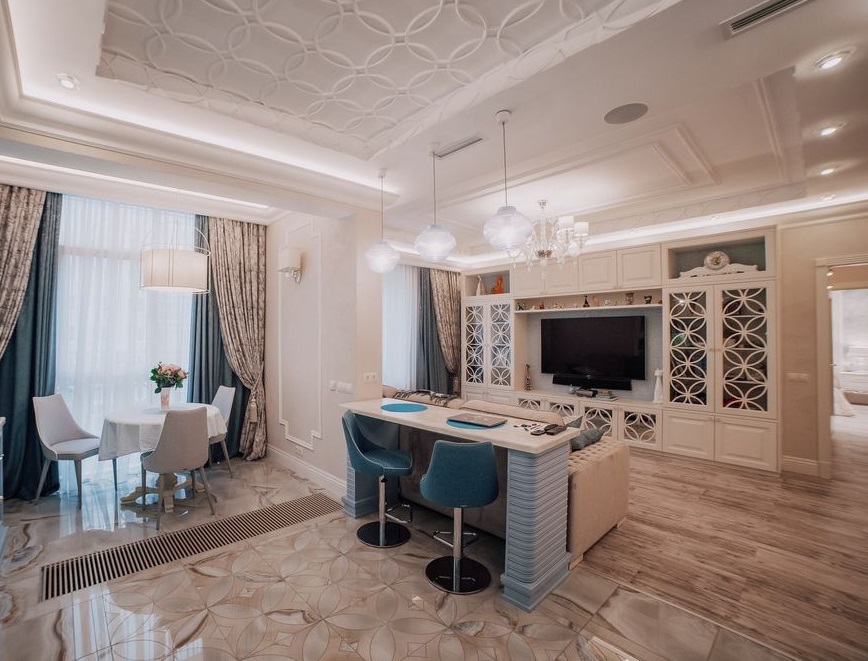
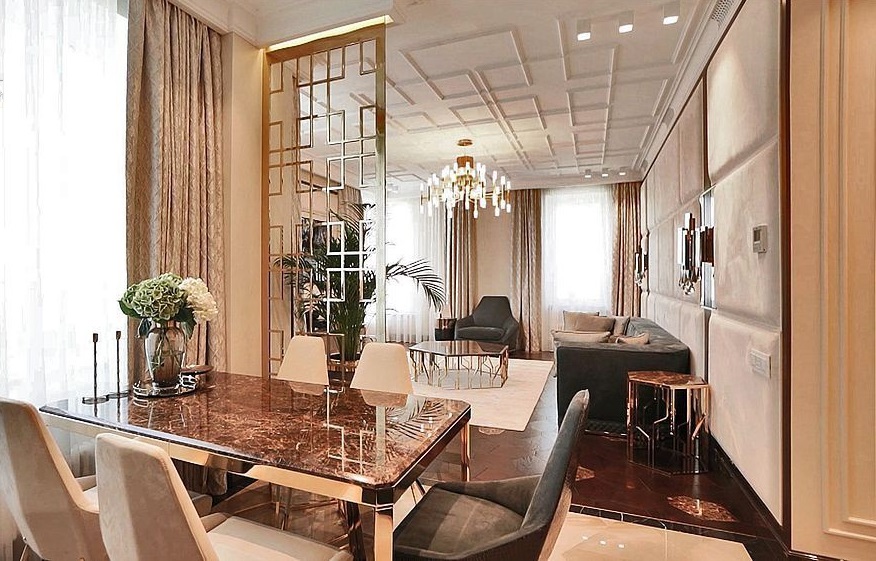
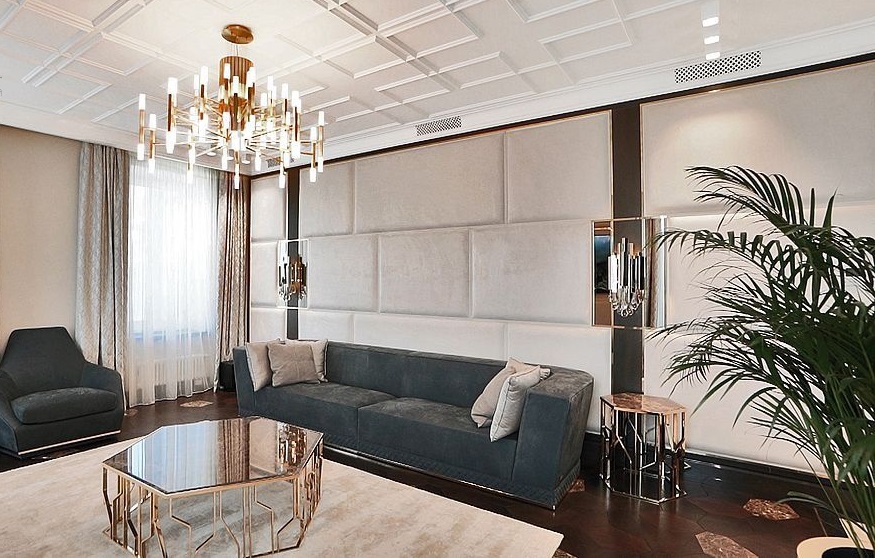
Floor panel with porcelain stoneware
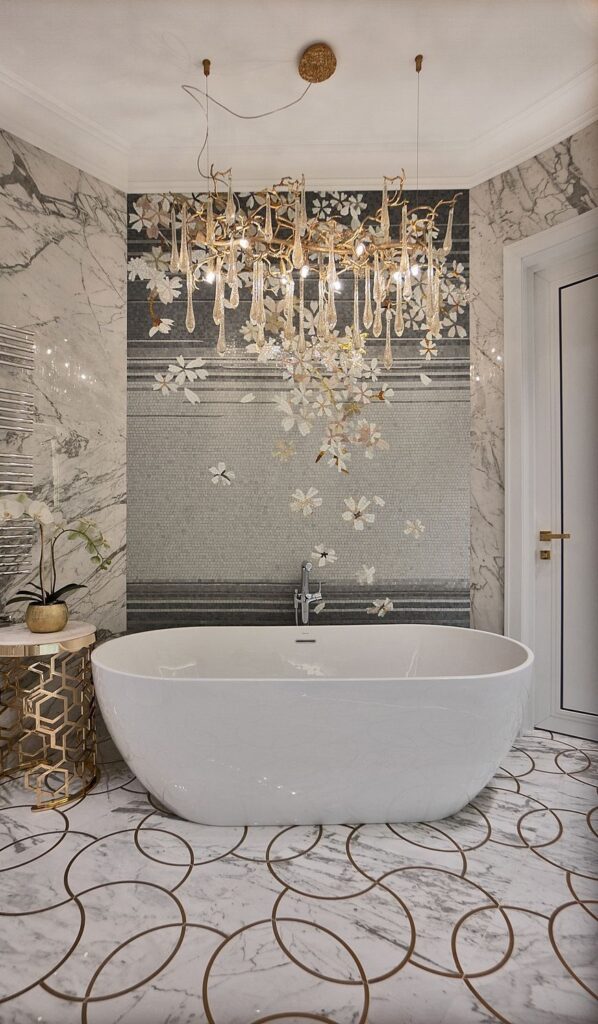
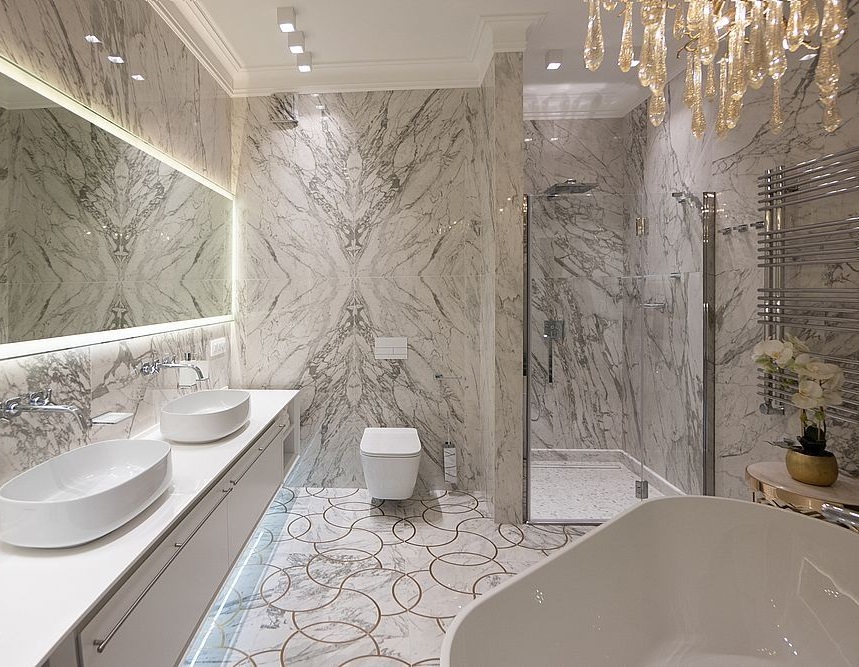
The floor covering in the bathroom in the photo above is not a tile with a pattern, as you might think, but the original design panel made of two kinds of porcelain tiles, cut out according to sketches of the author of the project. The design of the bathroom in this apartment from our portfolio is one of the brightest examples of how creative ideas can make an interior truly exclusive.
Embossed MDF wall panel
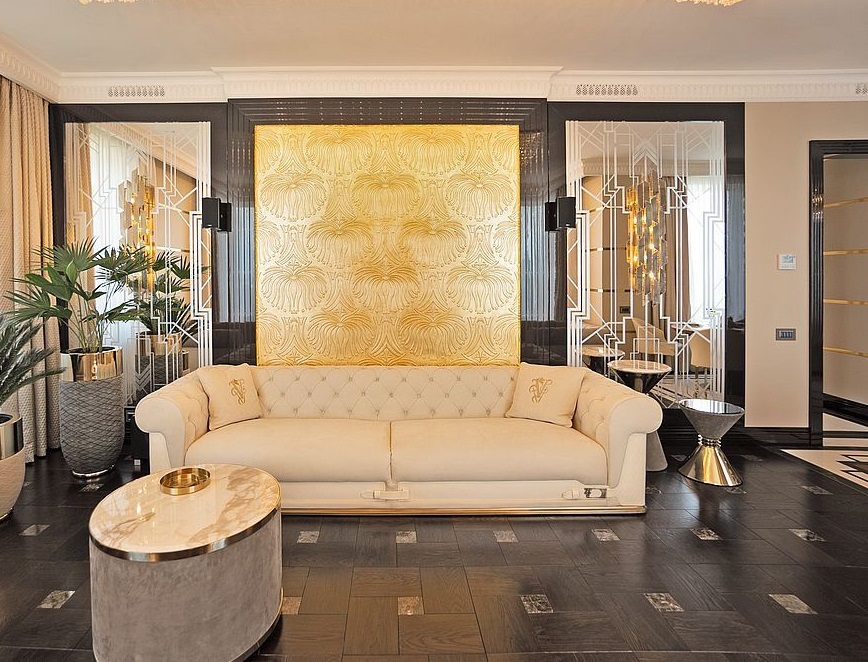
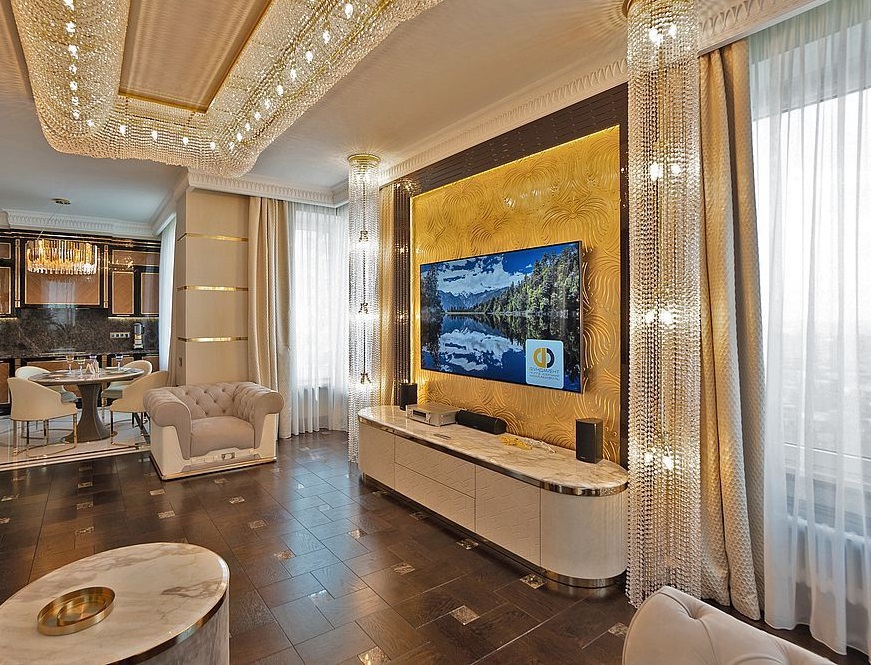
Decorative board in the style of Art Deco with the author’s drawing of the designer, made of MDF with enamel and gold dusting, will give the interior a unique individuality. Particularly effective is the pairing of two panels in the sofa and TV-zones of the living room.
Backlighting of cabinets and shelves of kitchen sets
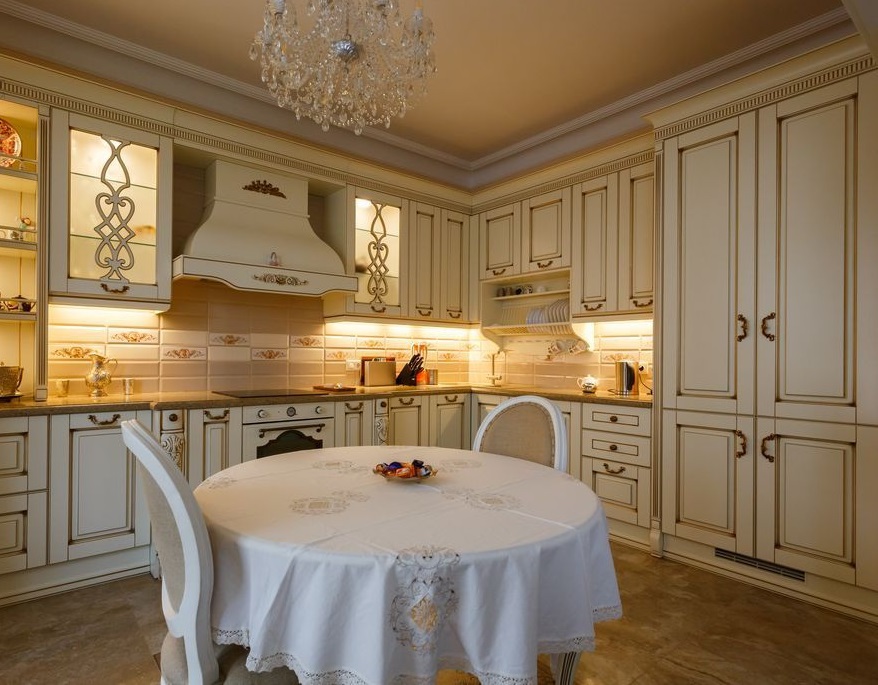
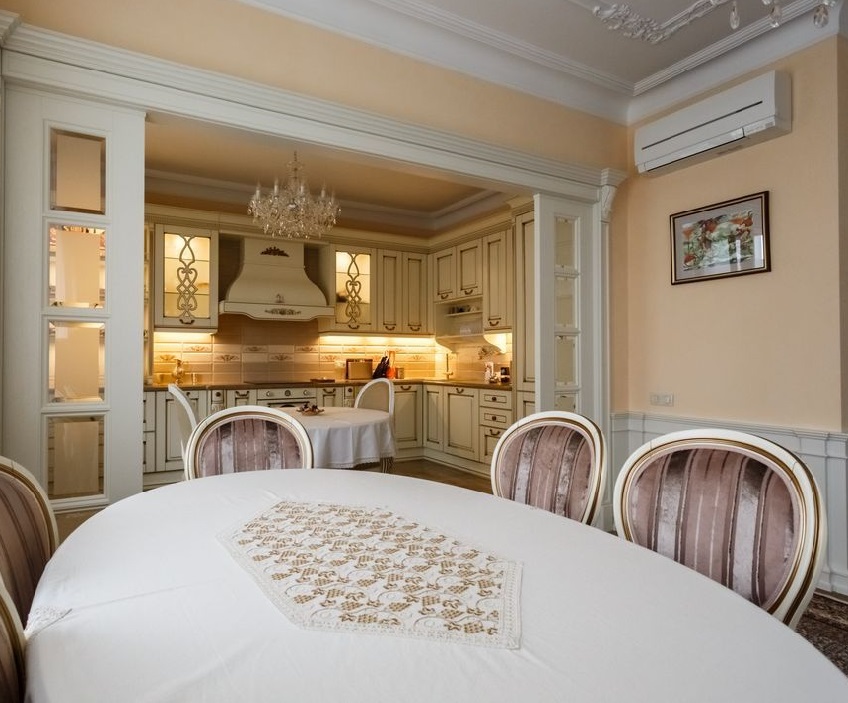
The simplest and at the same time the most effective way to complicate the interior, add depth to the space and focus attention on specific interior details – lighting. It can be spot or contour, white or colored, regular or LED – it all depends on the preferences of the homeowners and the concept of the project. In the kitchen, the designers added the lighting to the open shelves and modules with glass fronts. And to illuminate the work surface used LEDs, which are hidden in the bottom of the hinged cabinets.
Accent wall with active finishing
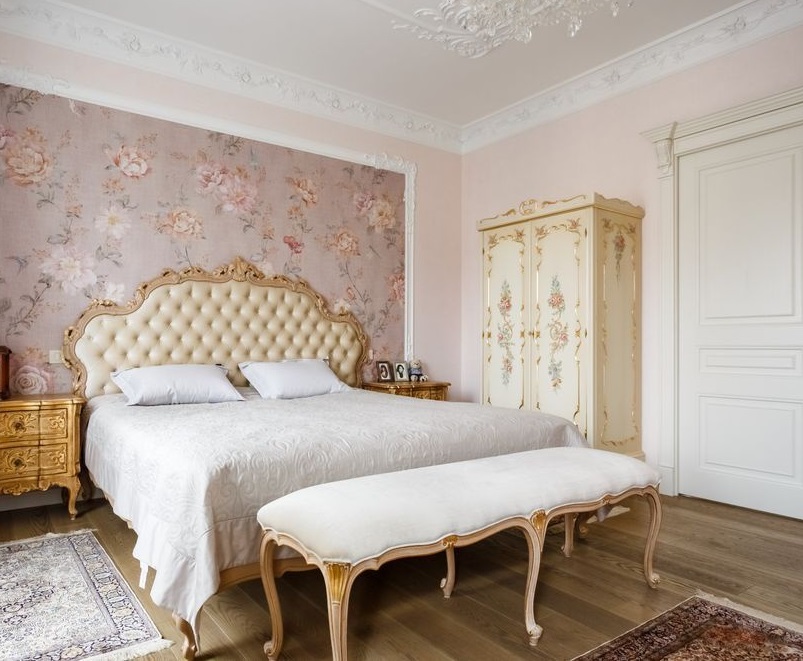
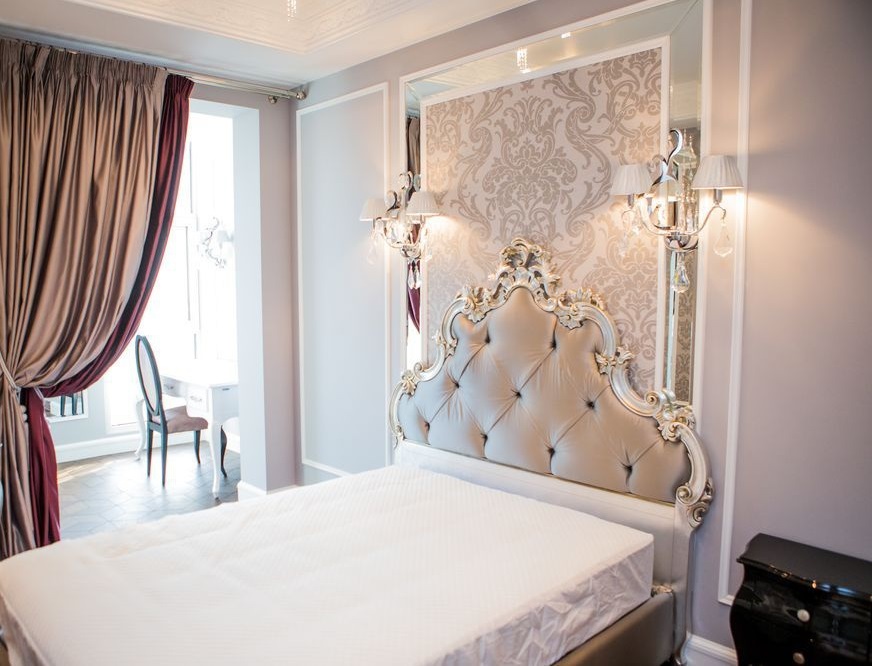
Decorated with a carving classical headboard with carriage coupler can be accentuated by the wall decor of luxury designer wallpaper with damask pattern in the frame of moldings and mirrors. Pair of sconces on metal frames with plafonds and crystal pendants complete the composition.
Ceramic Carpet
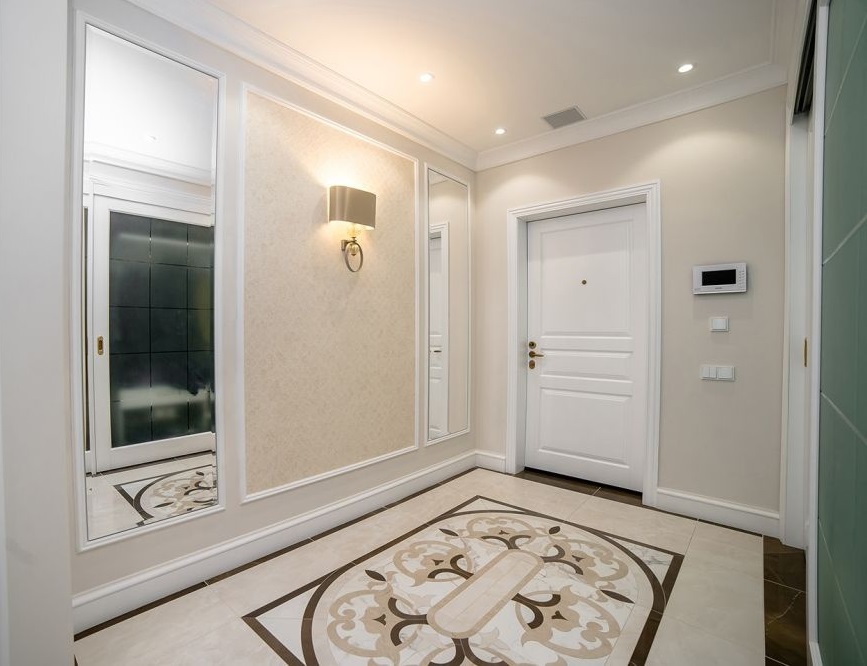
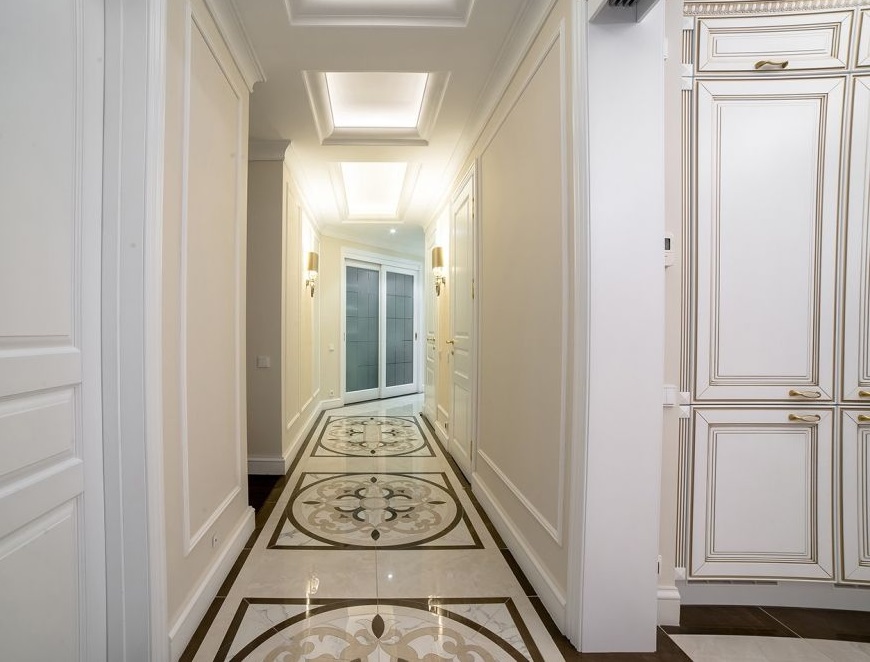
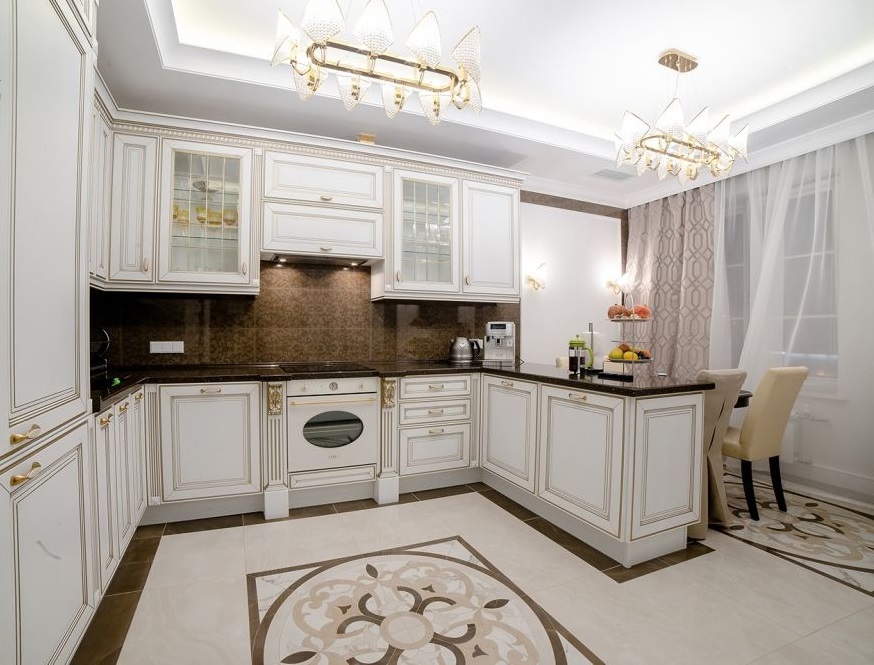
As a rule, the pattern of the carpet is created by the designer in the color scheme of the interior, but the contrasting option is also interesting. The cutting is made according to the drawings of the author of the project in the workshop, and the installation of the decor is carried out according to the same rules as the laying of ceramic tiles. When in use, the carpet is completely hygienic and requires no special care.
Ergonomic furniture – the final stage of finishing and repair
Creating a comfortable environment – a multi-stage process, in which a correctly selected furniture plays a significant role. So if you decide to transform your home with modern apartment repair ideas, pay close attention to the selection of finishing materials and interior items.
Modular sofa
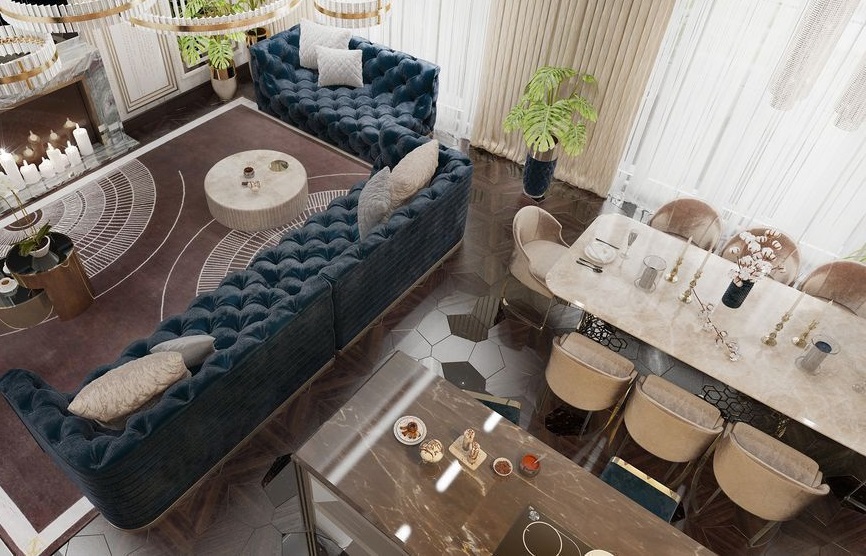
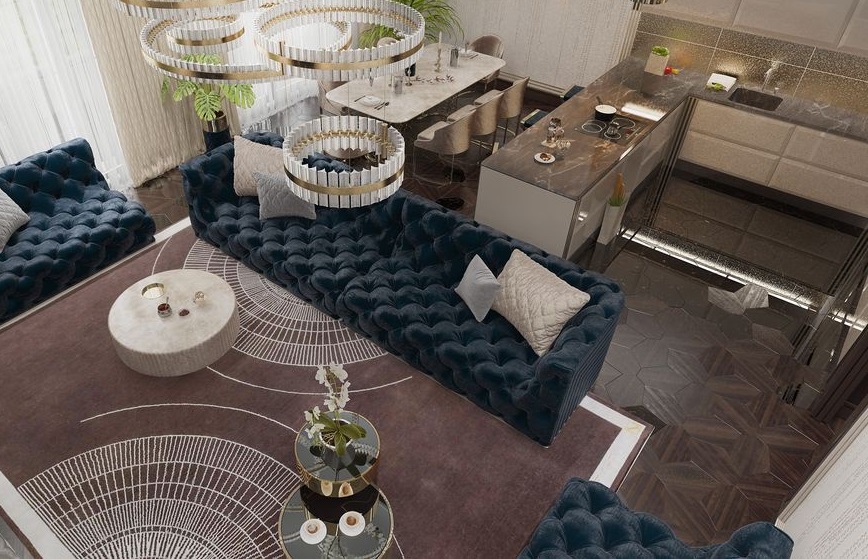
In the hit-parade of fashionable modern furniture for not the first year, modular sofas are leading the way. Each part of the sofa group can be used independently, and together they turn into a cozy chillout. The modular sofa has many advantages: it can be used for conventional zoning of a spacious living room. The main advantage of this furniture is the variability. So it will appeal to those who like to make permutations and change the interior depending on the mood and situation.
Built-in display cases
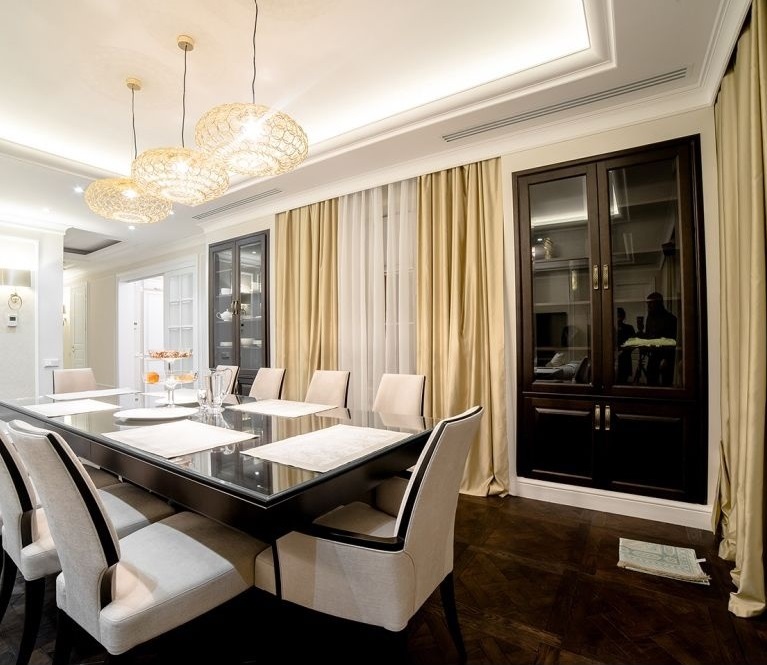
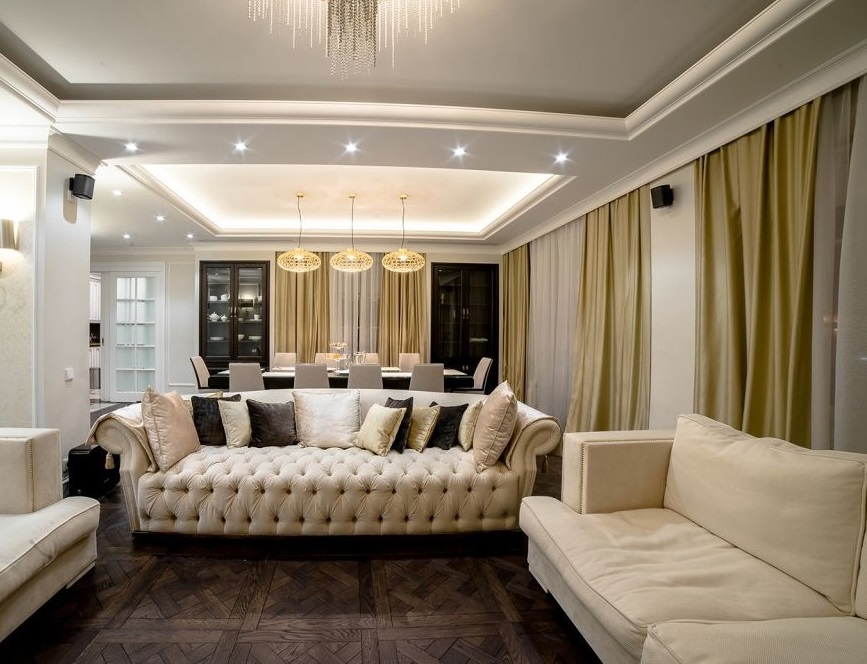
As you know, built-in furniture saves useful space. But in most cases, built-in closets and linen closets in bedrooms, hallways and corridors. In the English Quarter apartment project, the designers suggested making built-in cabinets in the neoclassical dining room. Located in niches on both sides of the window they perfectly organize the space. And the spectacular dark oak fronts, complemented by inserts of clear glass, form a harmonious ensemble with the expensive parquet floor and dining furniture.
So, let’s summarize. To realize the dream of a beautiful, comfortable and ergonomic living space is not as difficult as it may seem at first glance. The main thing – do not be afraid to experiment and use for the repair of the apartment interesting design ideas. And for the result to justify your expectations by 100%, it is better to entrust their implementation to professionals, ordering a design project and renovation of the apartment with a reliable contractor.
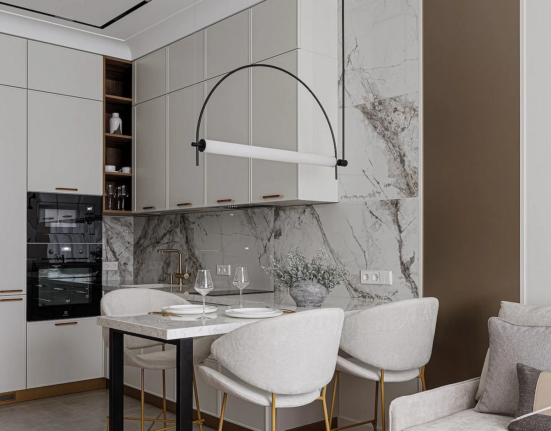
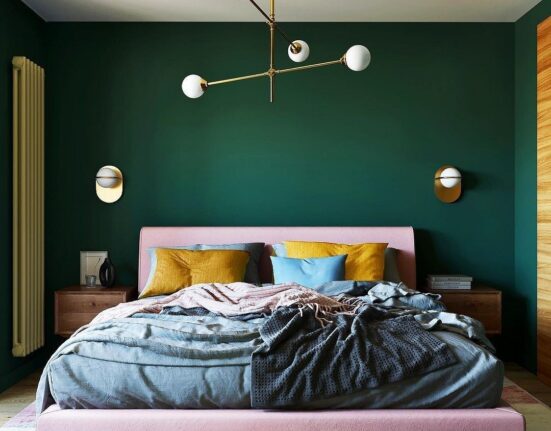
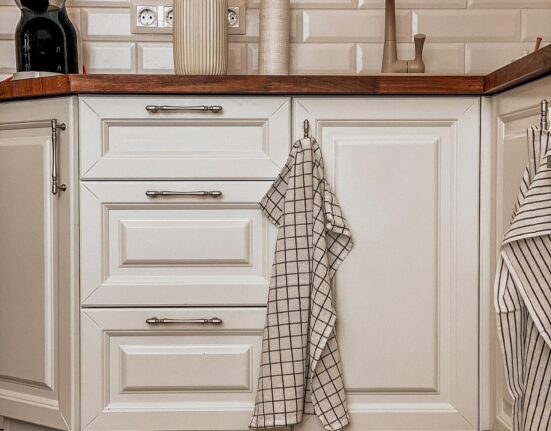
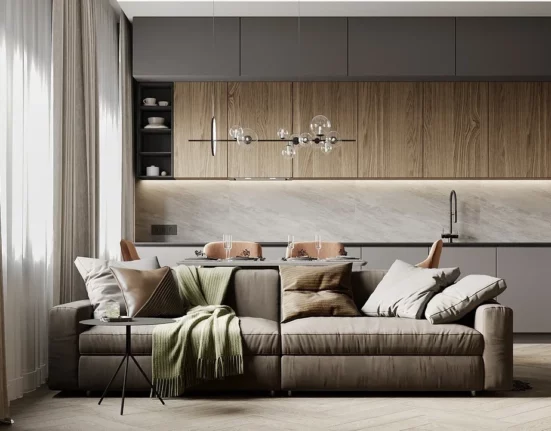
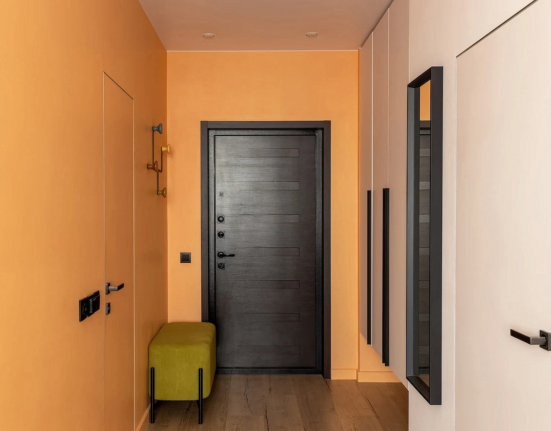

Leave feedback about this