The apartment is located on the third floor of a residential complex. This small building with a well-maintained enclosed courtyard is situated in the historic district of Kazan, in the Old Tatar Quarter, which has retained the uniqueness and color of the old city. The apartment was purchased to be rented out.
The project’s author had to create an interior that is concise, without excessive decorativeness, featuring clean shapes and an abundance of light.
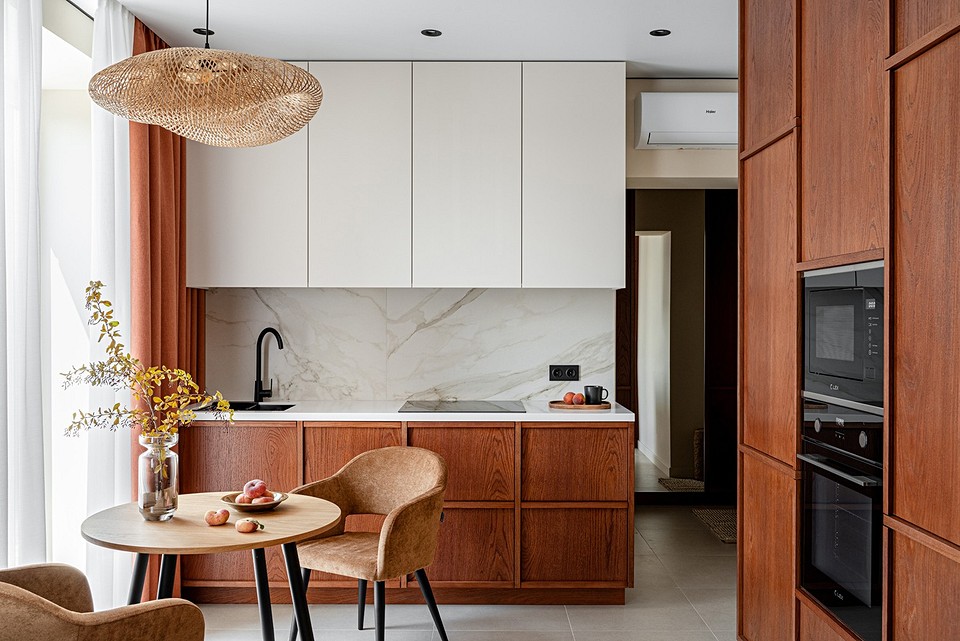
Redesign
The apartment’s layout resembles a highly elongated rectangle, along one wall of which are three panoramic windows, one of which is in the bathroom. Since the studio apartment is small, the main task became the ergonomic distribution of zones necessary for comfortable living and the organization of spacious storage areas. That is why the existing partition walls, separating the bathroom and hallway, were preserved by the architect.
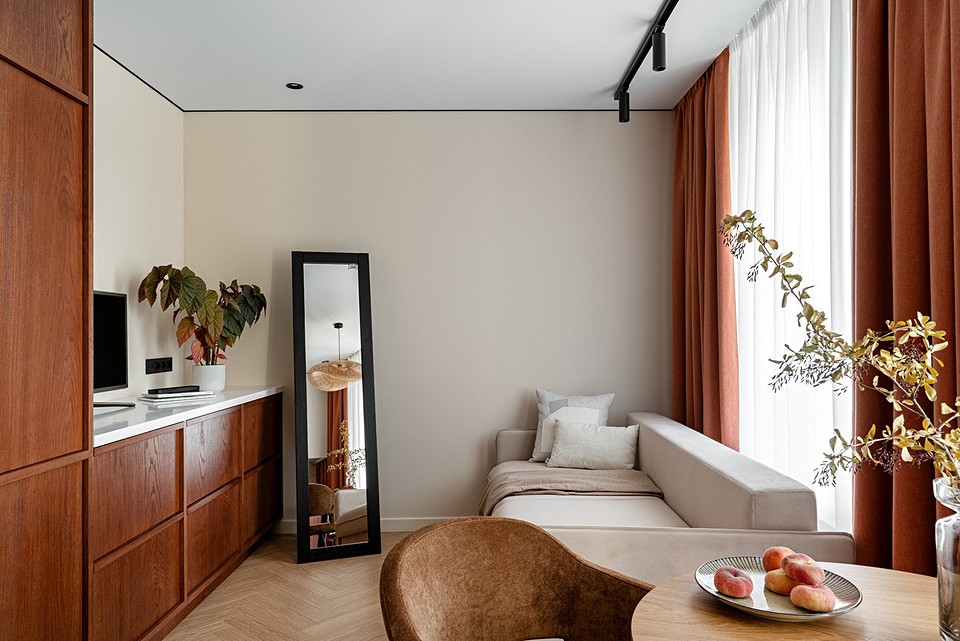
Renovation
At the start of the project, the apartment had a completed screed. However, to level the kitchen area’s ceramic granite tiles with the laminate in the living area, this section of the floor had to be raised using a self-leveling mix.
As the owner prefers paint to other finishing materials, the walls were leveled with plaster, putty, and then painted.
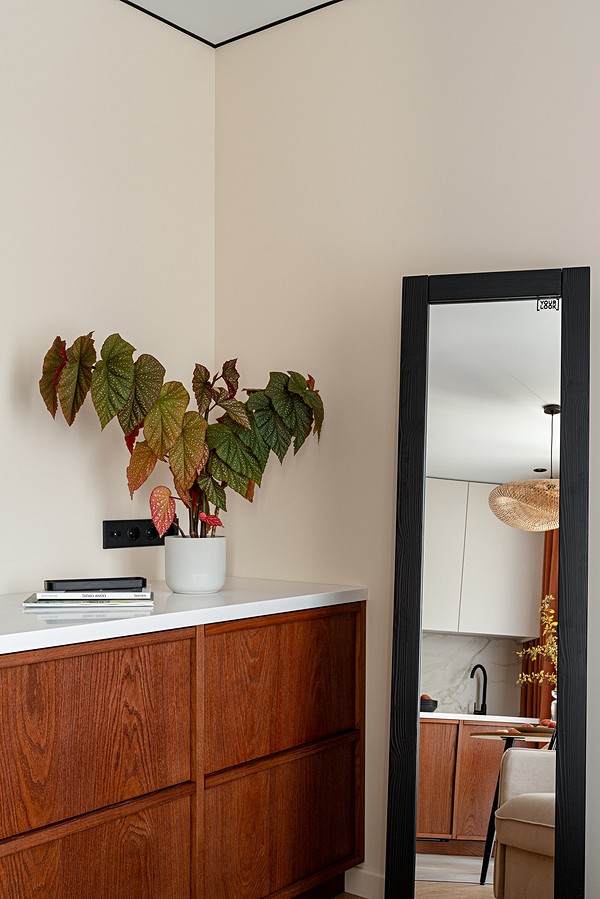
The ceilings are stretch and 120 mm lower than the base level. This gap was required for the height of the built-in spotlights. Distribution boxes were also placed behind the stretch ceiling.
The living area’s floor is covered with laminate. The parquet-like covering with planks measuring 504 × 84 × 8 mm is laid in the same manner as traditional material, in a herringbone pattern.
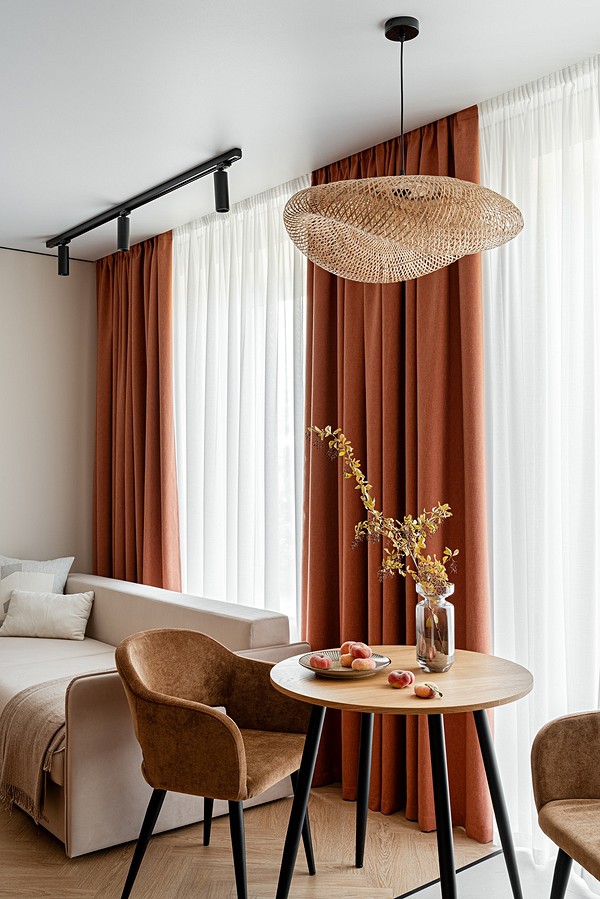
Design
The architect aimed to achieve a sense of volume and freedom in a modest area. The apartment’s walls are very light, and there are no chandeliers that would visually reduce the height of the space. Terracotta, or burnt clay color, was chosen as the accent shade. Bright tinted furniture facades and deliberately neutral background of milk walls and sofa upholstery. Pristine white tulle and the terracotta shade of plain cotton curtains. Everything looks festive and homely.
A large built-in wardrobe with mirrored doors was installed in the hallway. They reflect natural light coming from the room through a wide open space.
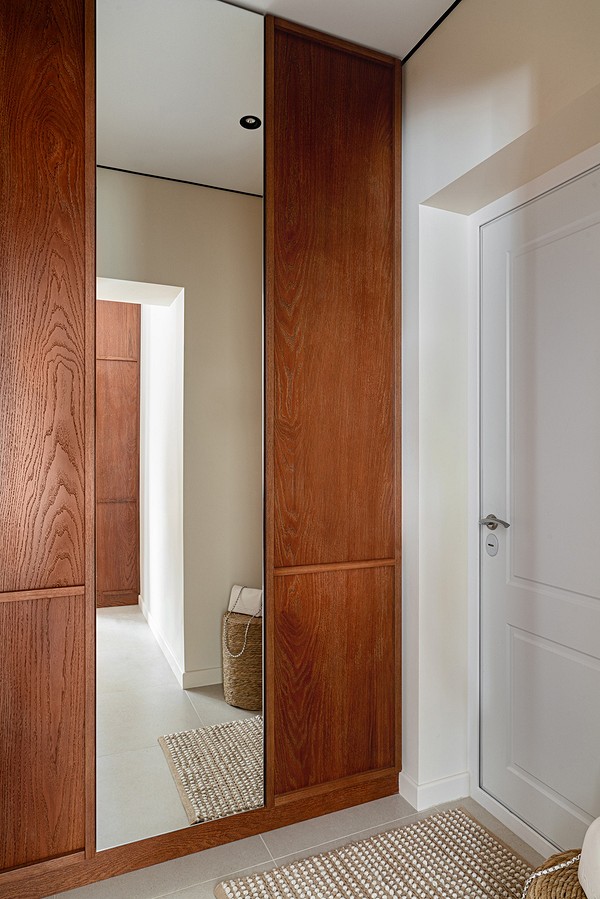
The kitchen area is located near the room’s entrance. It turned out to be compact and convenient, as the architect selected and rationally arranged only the necessary appliances and furniture.
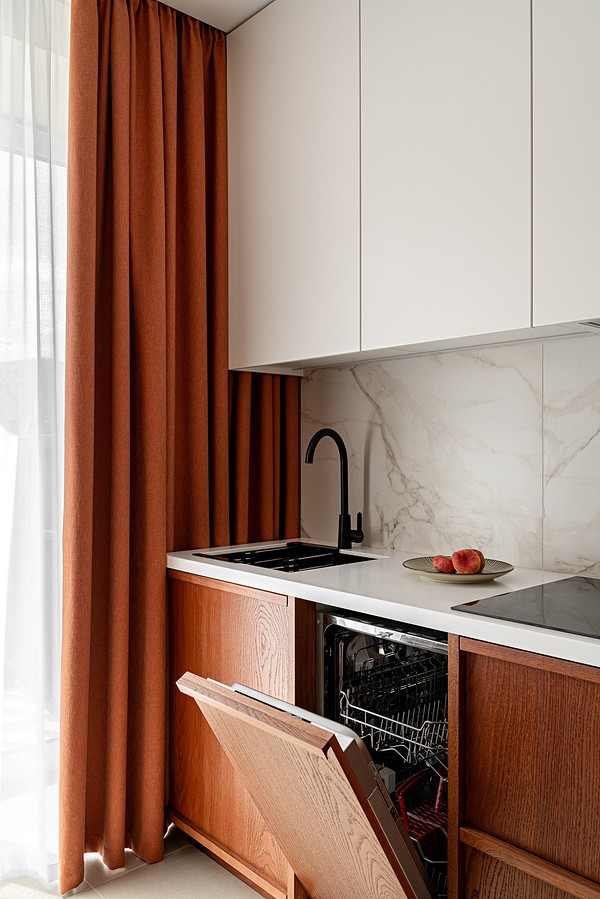
Interestingly, the furniture facades of non-standard format have bar-shaped handles, which are functional and simultaneously decorative.
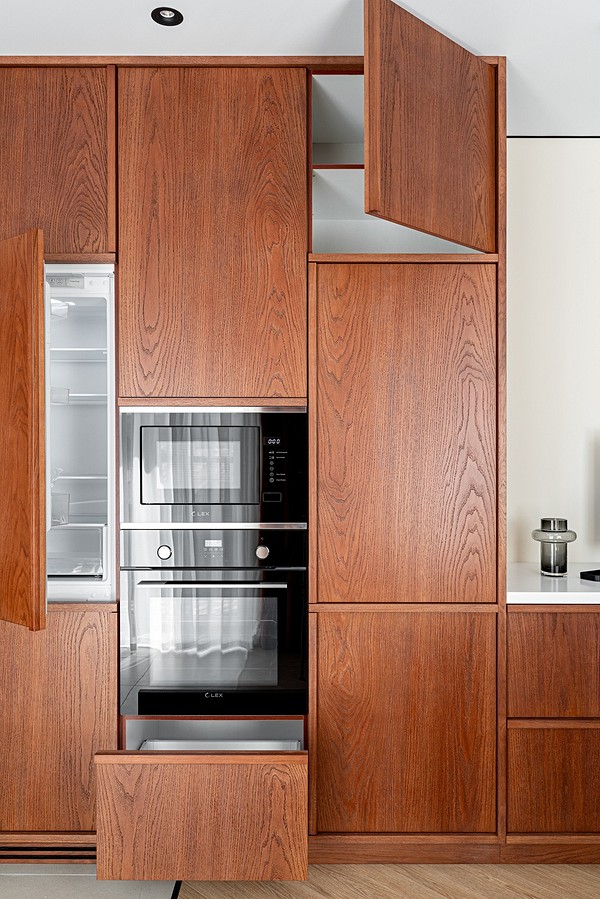
A cozy dining group is situated near the window. Enough space is left around it for movement, for instance, if one needs to push back a chair or walk around the table to go out to the balcony.
Lighting is divided by zones depending on the current situation and actions: cooking, dining, watching TV, reading on the sofa, relaxing with cornice lighting. The bathroom also has mirror backlighting.
A psychological aspect exists in placing the bathtub under the window: it’s pleasant to daydream while lying in fragrant foam and admiring the sky. Blinds on the window ensure the room’s privacy. The slats’ material was chosen for practical reasons. They are not afraid of UV rays, various contaminants, easily withstand humidity and temperature fluctuations, and can be cleaned with household cleaners.
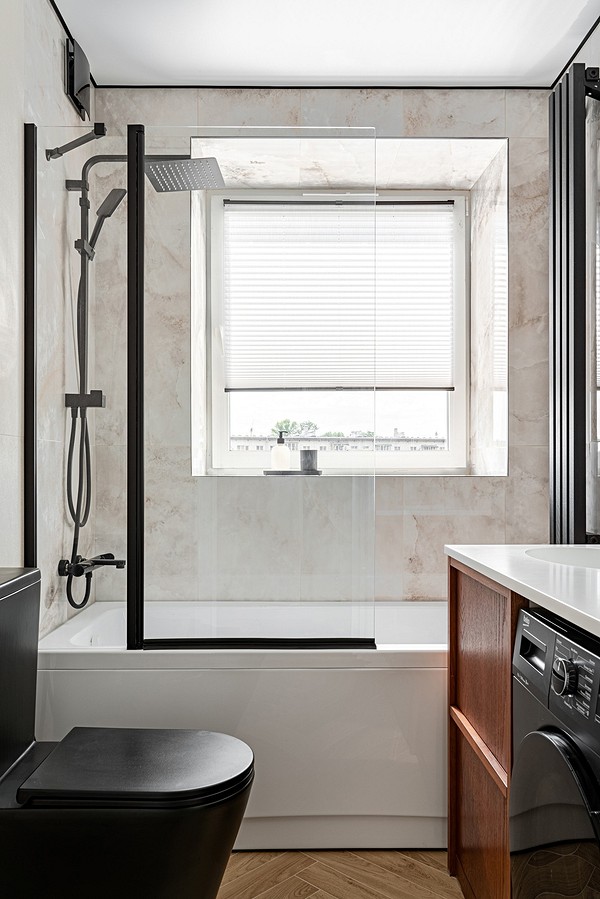
Light shades of ceramic granite emphasize the idea of cleanliness and create an additional effect of fresh air.
The washbasin and countertop are a monolithic structure made of pliable acrylic stone. This dense non-porous material does not absorb dirt thanks to the acrylic resin in its composition. The absence of joints between the washbasin and countertop is a reliable prevention of mold and fungus. The product is aesthetic, ecologically safe, durable, and easy to care for. Any surface damage can be polished.
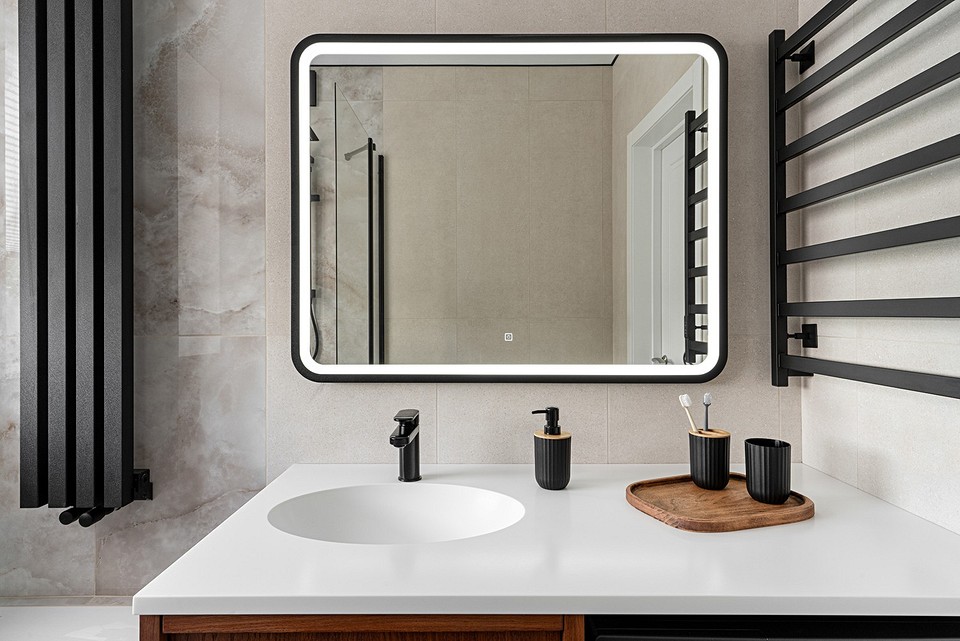
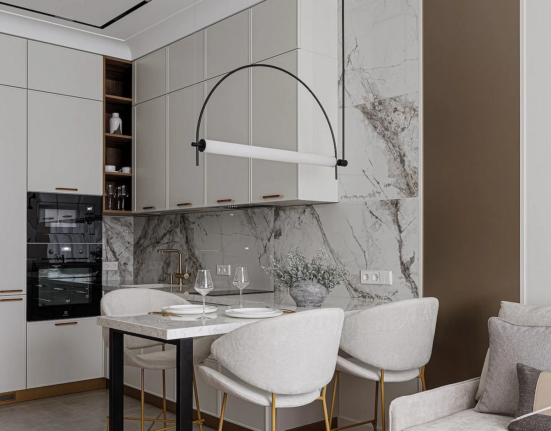
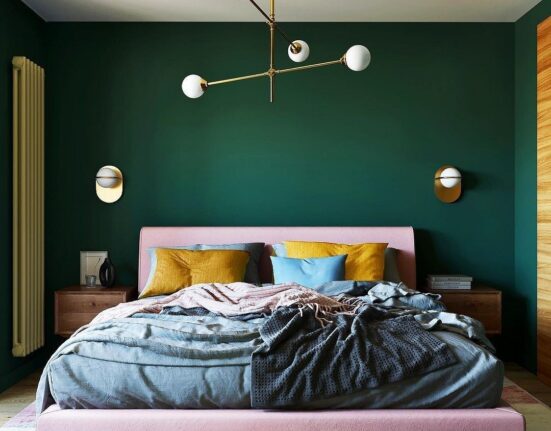
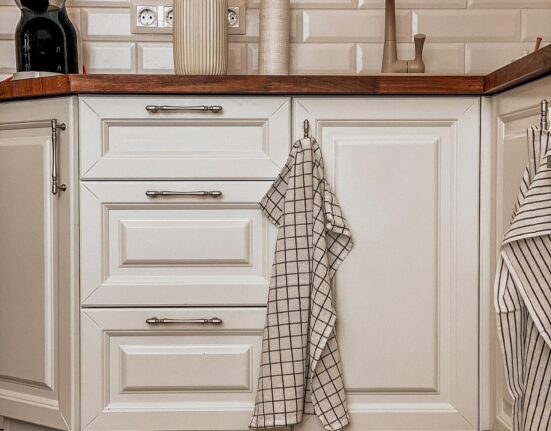
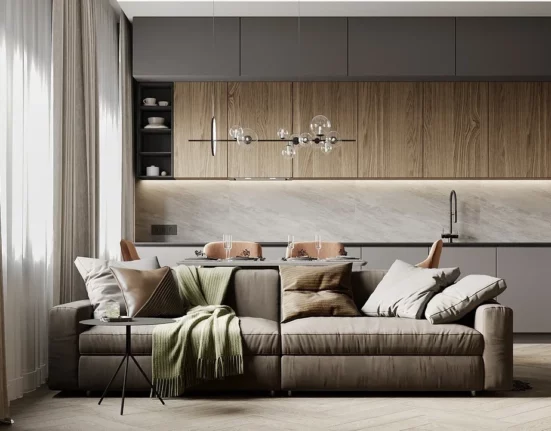
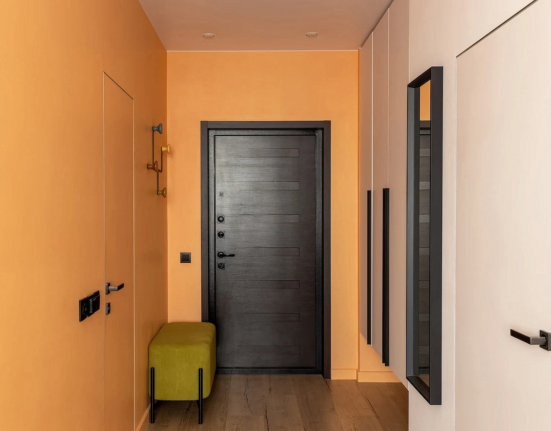

Leave feedback about this