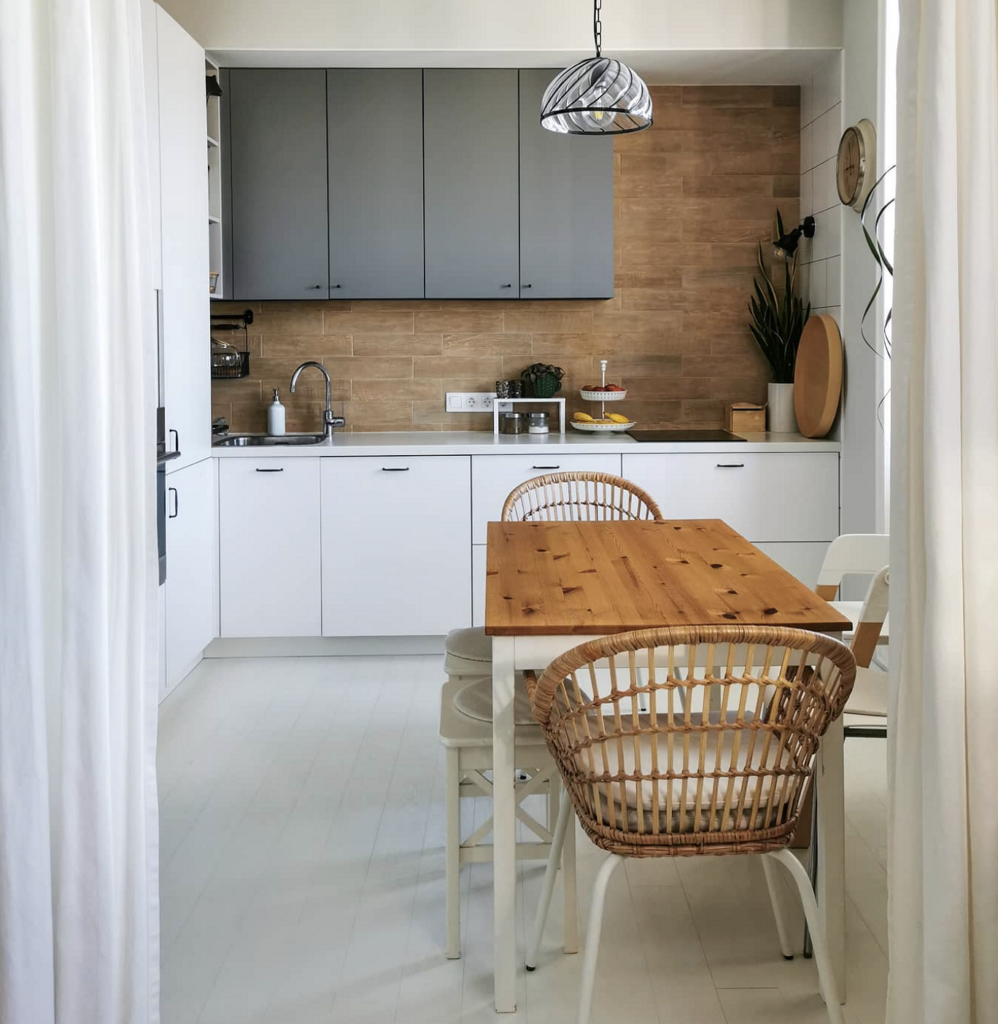
With a Well-Thought-Out Nursery for Three
In this one-bedroom apartment, it was crucial to design a nursery that utilized every inch of space. Therefore, three cribs are positioned at the beginning of the room: they are placed close to each other to take up less space. Behind them, a partition separates the sleeping area from the play area. This room also has many storage containers that are convenient for both children and their parents. The adult sleeping area is arranged in the kitchen-living room. Here, there is a sofa bed that can be assembled or left disassembled if the whole family gathers to rest together.
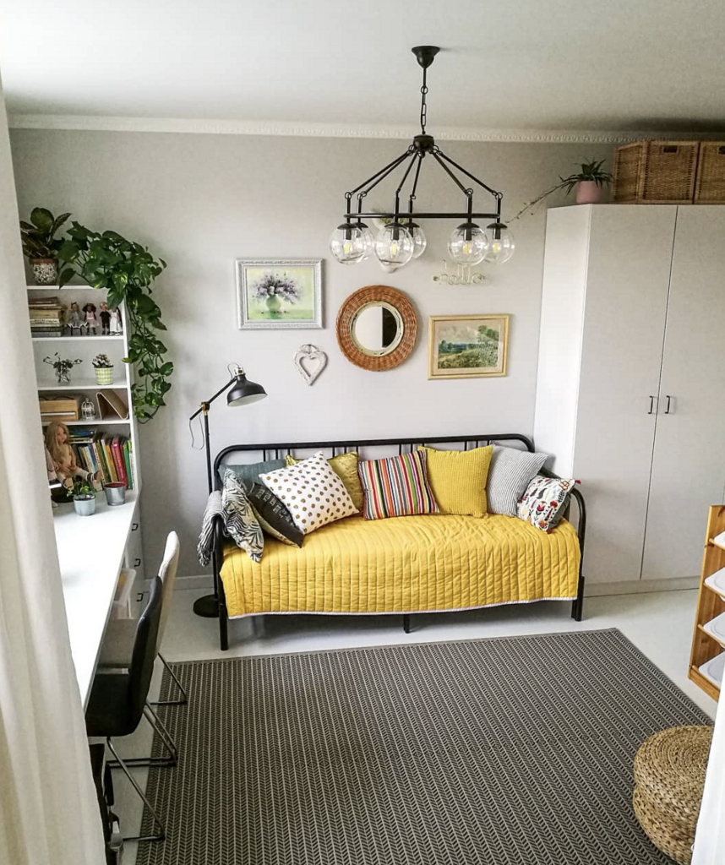
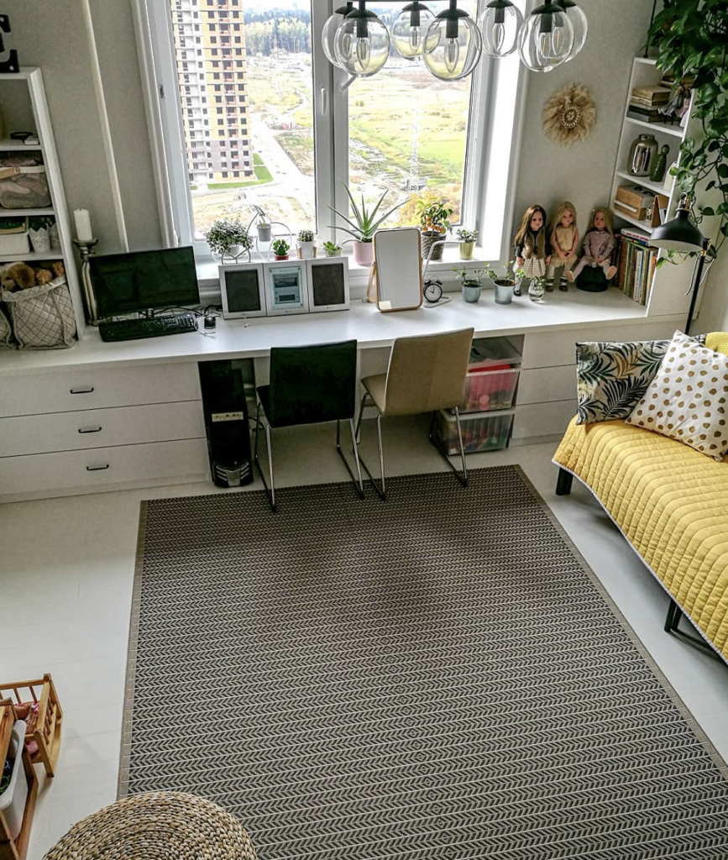
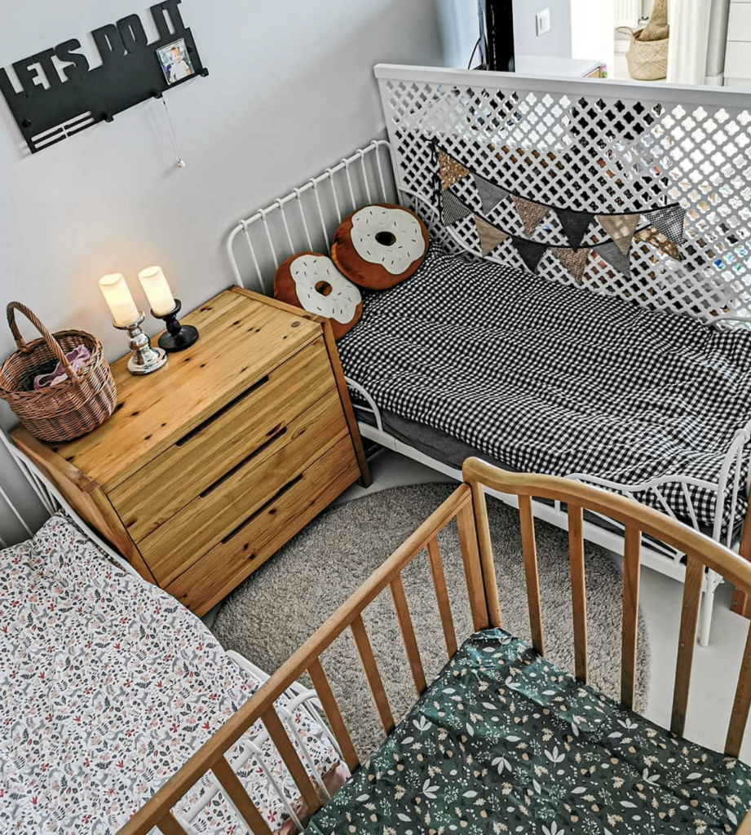
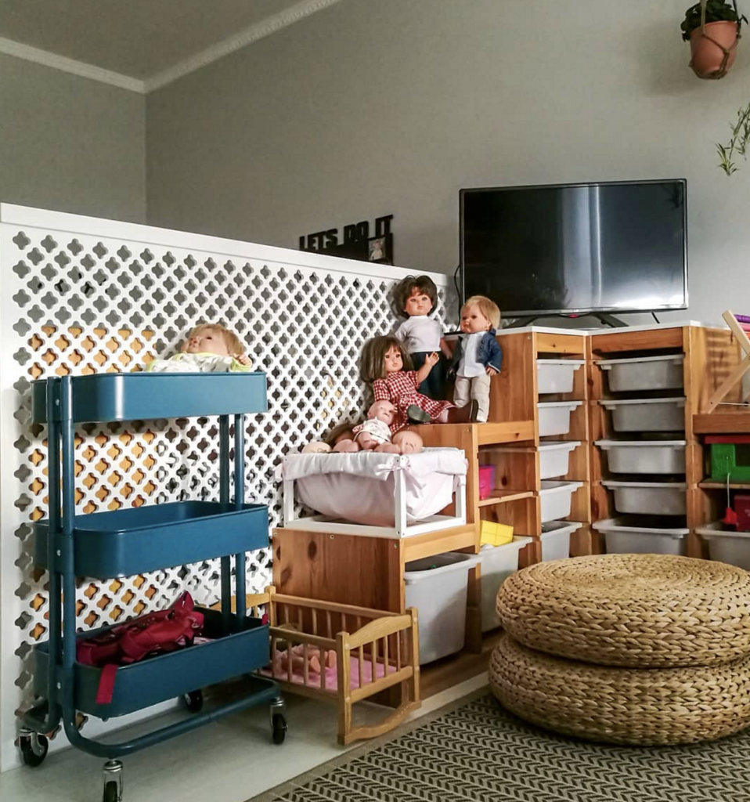
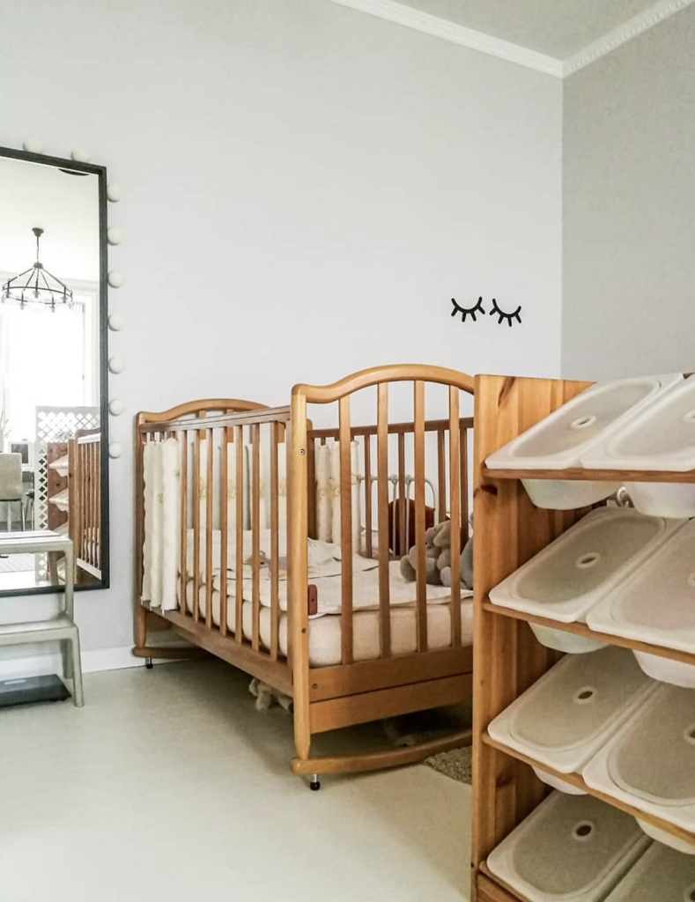
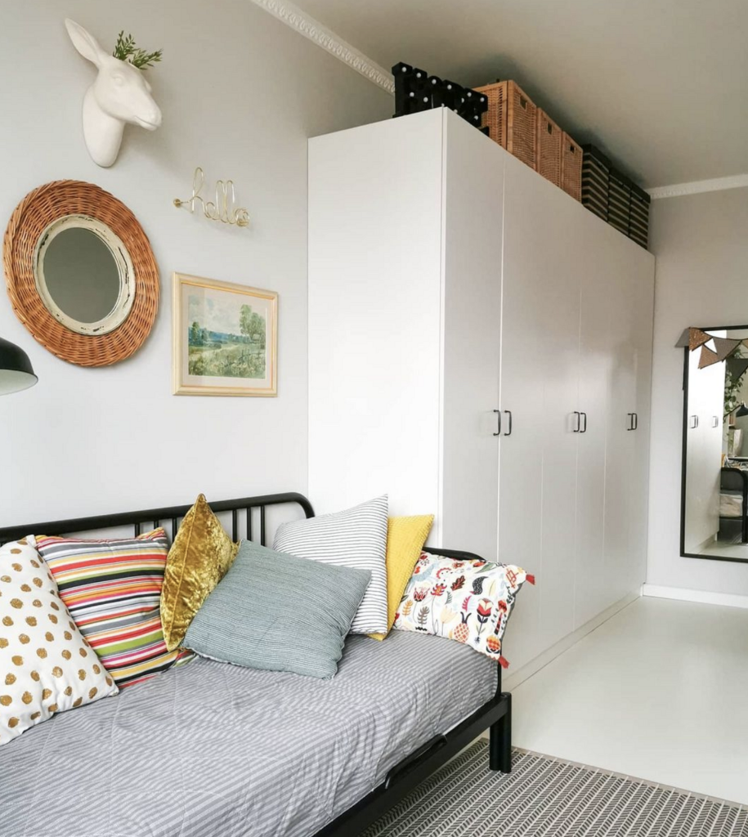
With a Bunk Bed for Parents and Child
In this tiny studio, there was no possibility to separate the parent’s bed from the child’s, as only a small corner in a niche remained after installing the kitchen and wardrobes. Therefore, the designers decided to place a double bed for the adults, with the child’s sleeping area on the second tier, adding a ladder. Shelves were also built into this area, so parents do not need bedside tables. Additional storage was organized on the balcony.
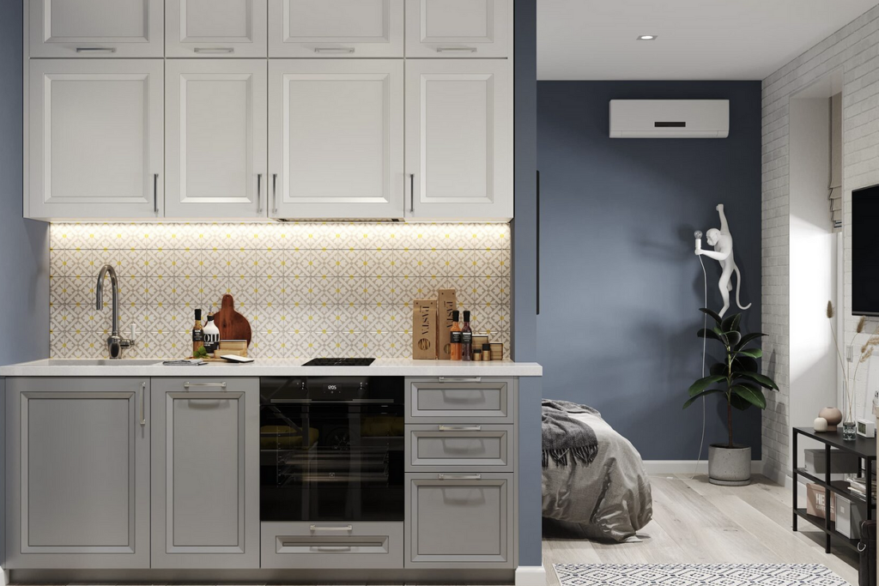
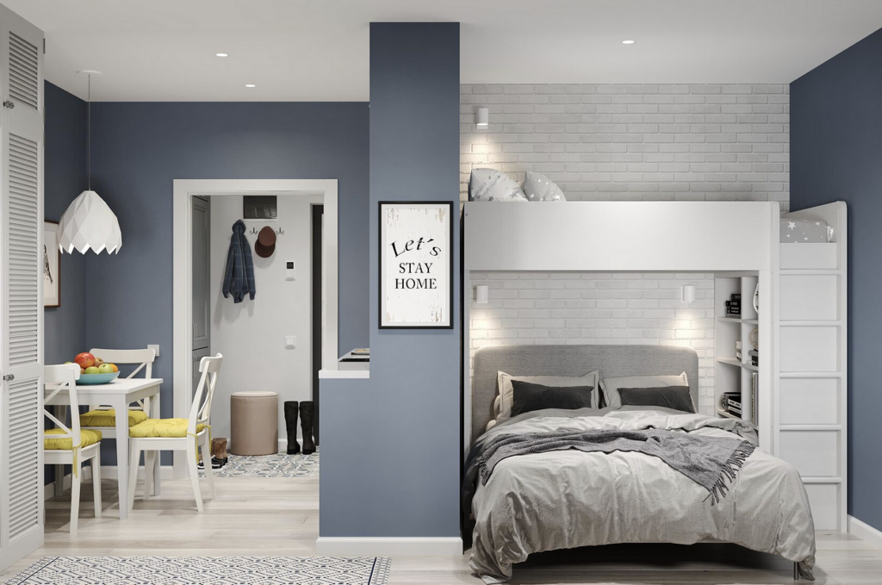
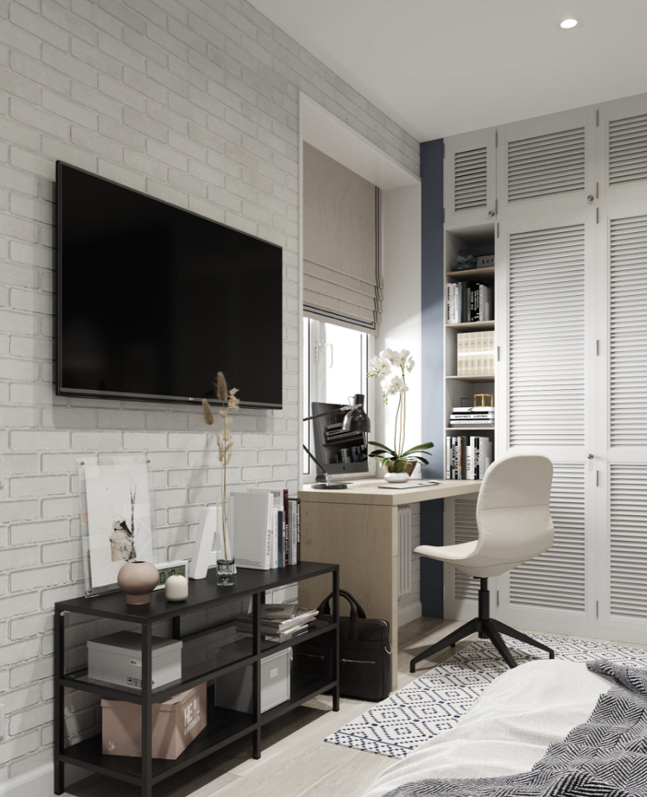
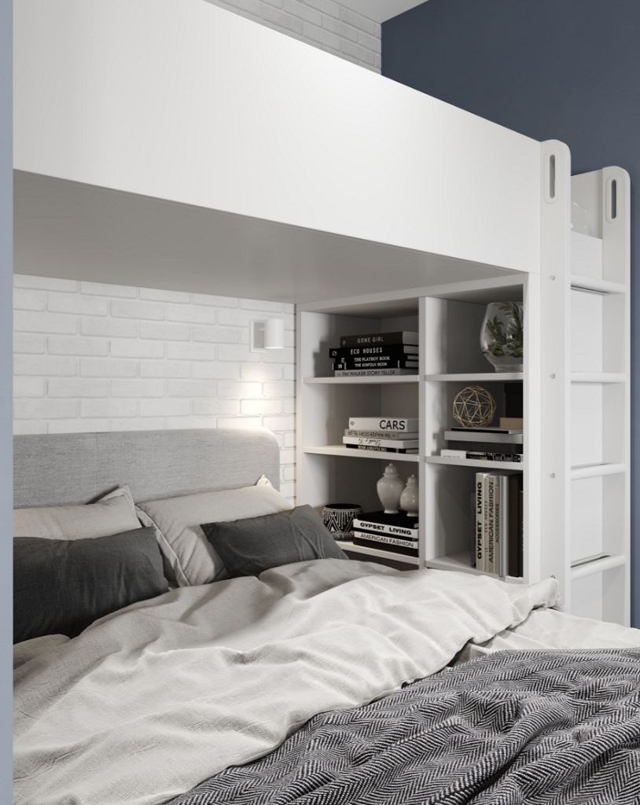
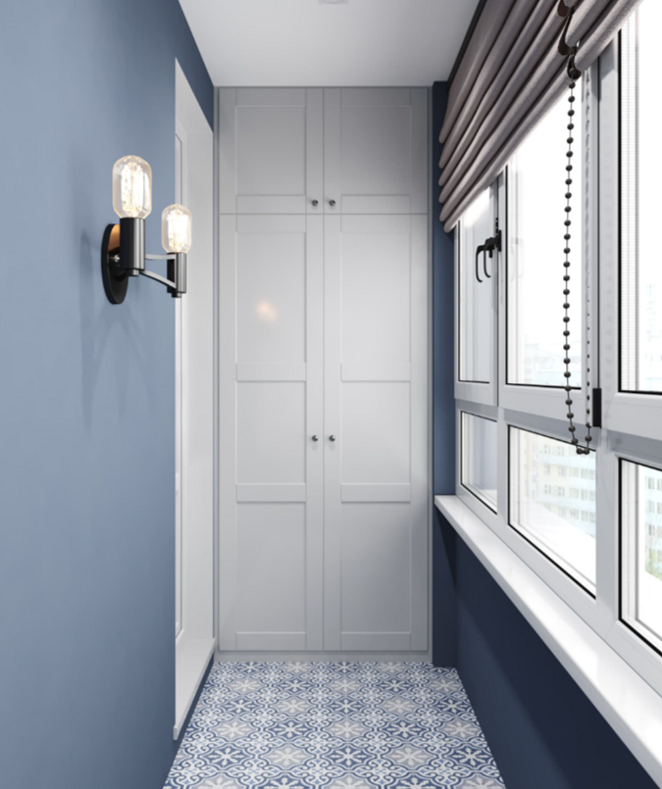
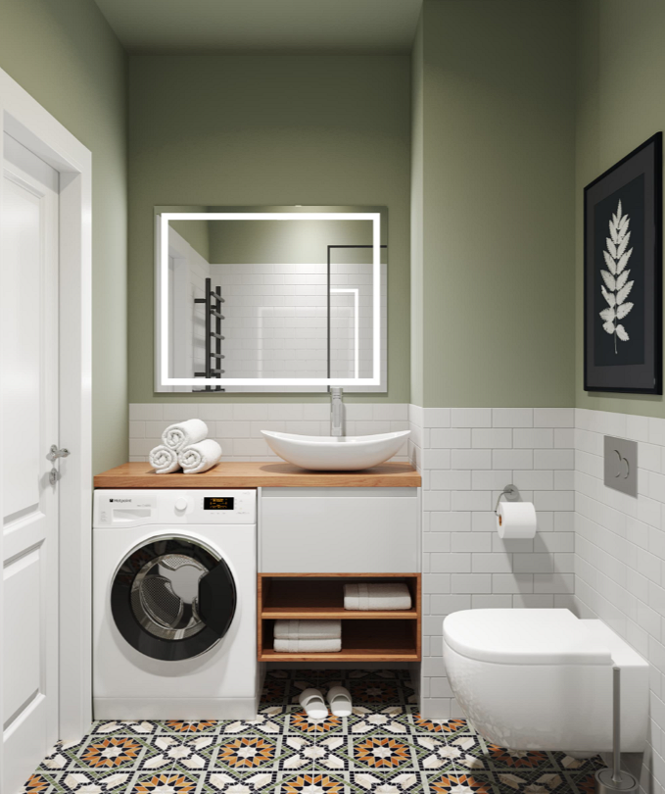
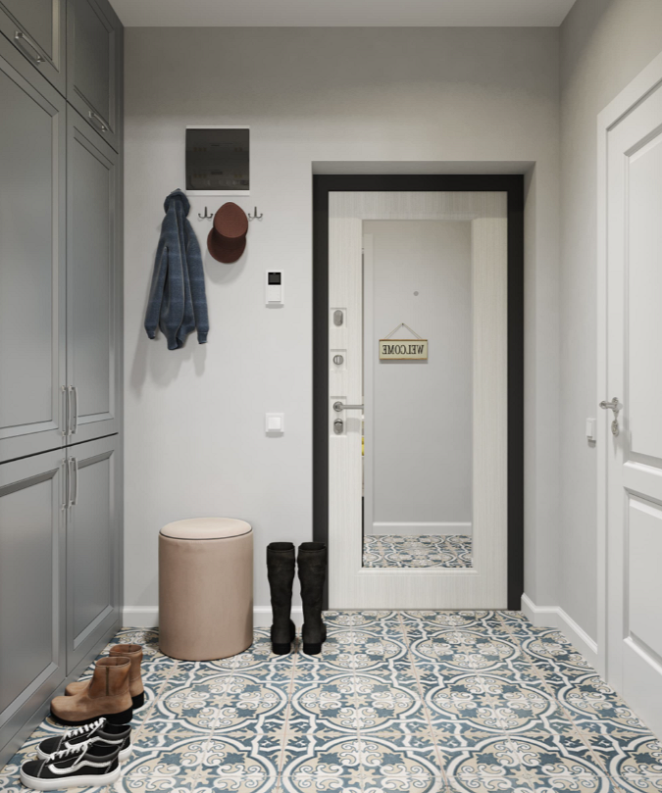
With a Glass Partition for Privacy
In this studio of unusual architectural shape, a mother and daughter live. The designer faced the challenge of creating space for their shared activities while also allowing for privacy for each. Thus, the apartment gained a glass sliding partition that separates one sleeping area from the kitchen. The second relaxation area is a sofa that fits into a niche and is separated from the bedroom by a partition. It is positioned away from the kitchen, so it feels like a separate area.
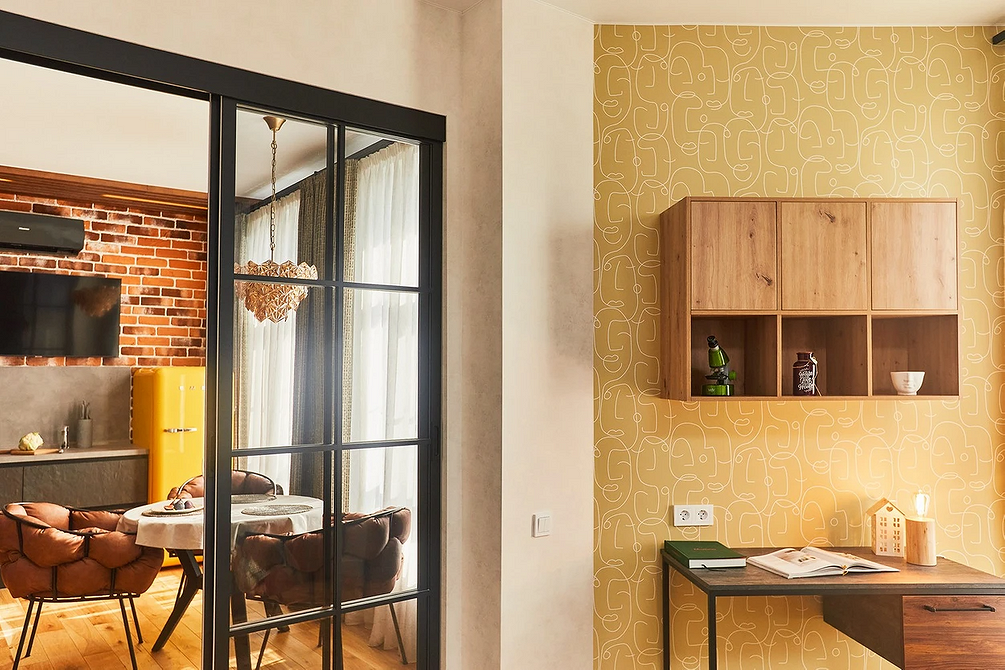
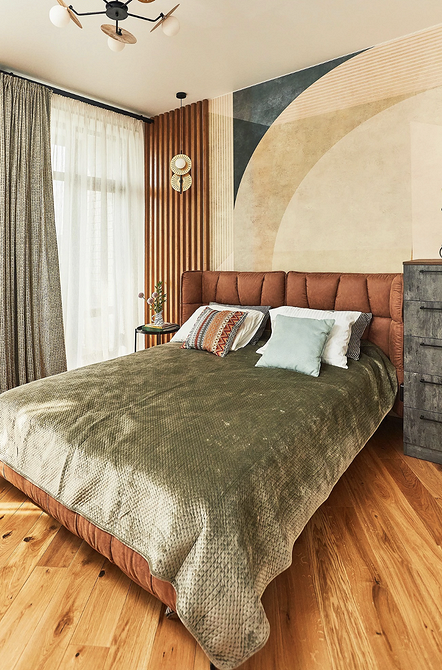
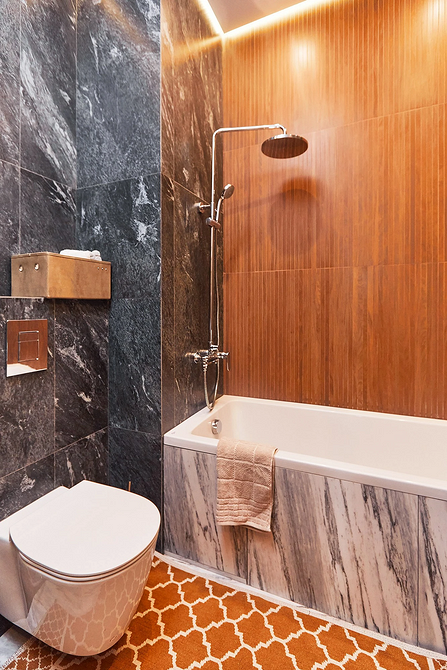
With Simple Bedroom Zoning
This apartment is an example of how to zone a bedroom for parents with an infant. The baby crib is placed closer to the window, next to which there is a chair where a parent can sit while putting the child to sleep. A light floor-to-ceiling curtain hangs between the adult bed and the baby’s cradle, visually separating these two areas. At the same time, parents can move the curtain aside at any time without having to get up and walk around the bed.
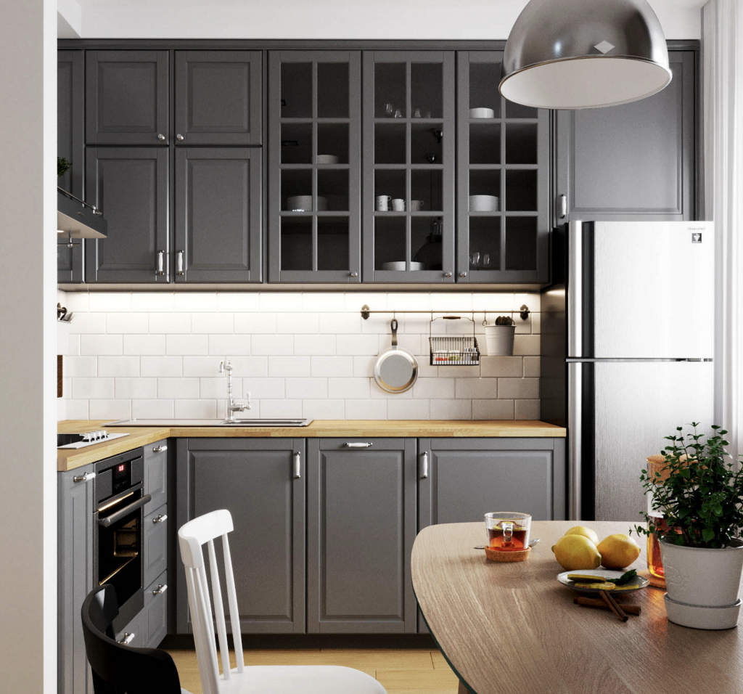
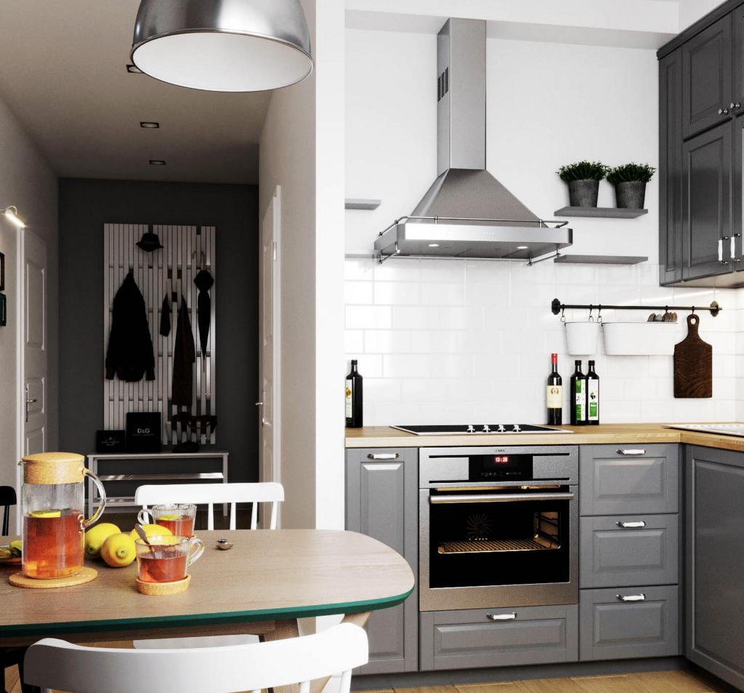
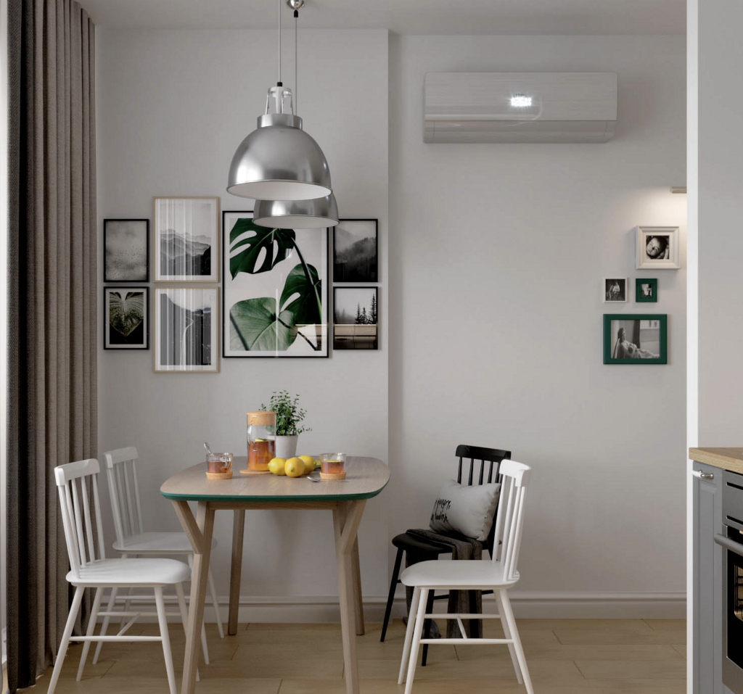
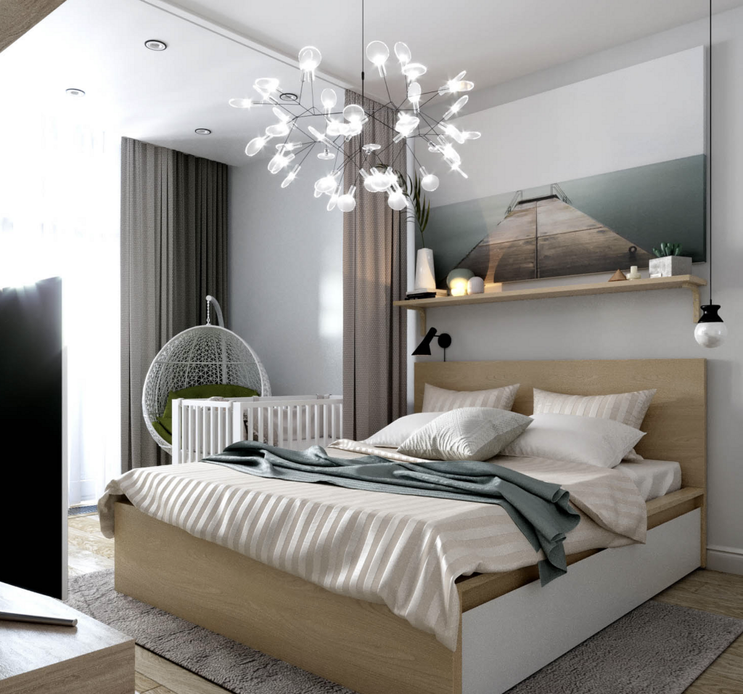
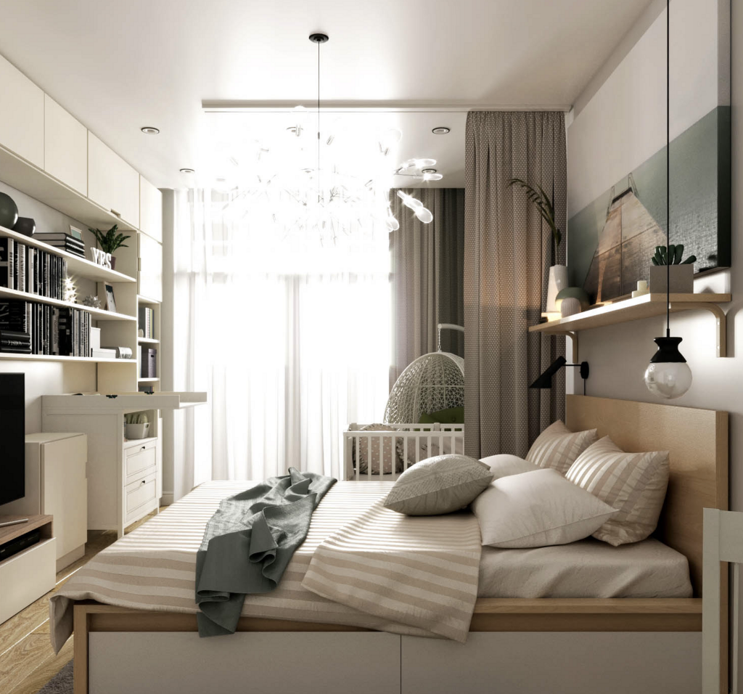
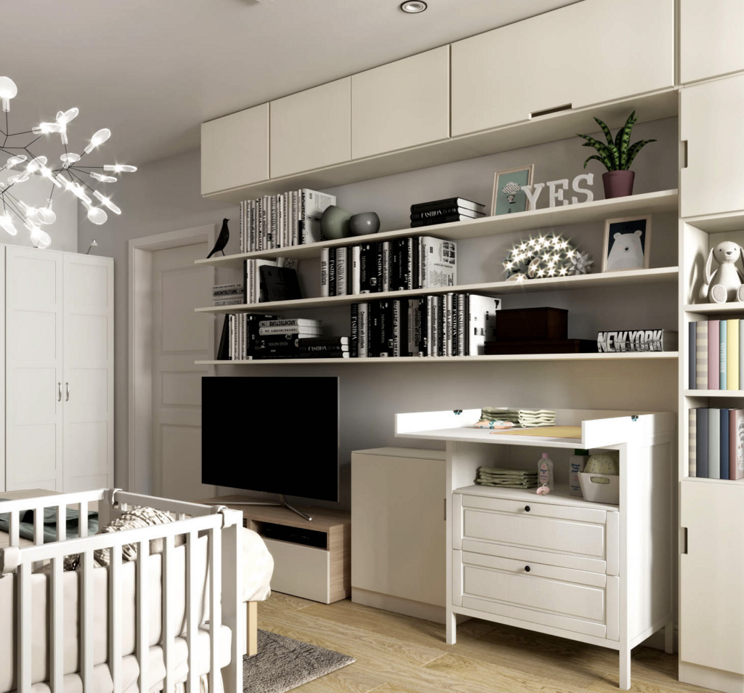
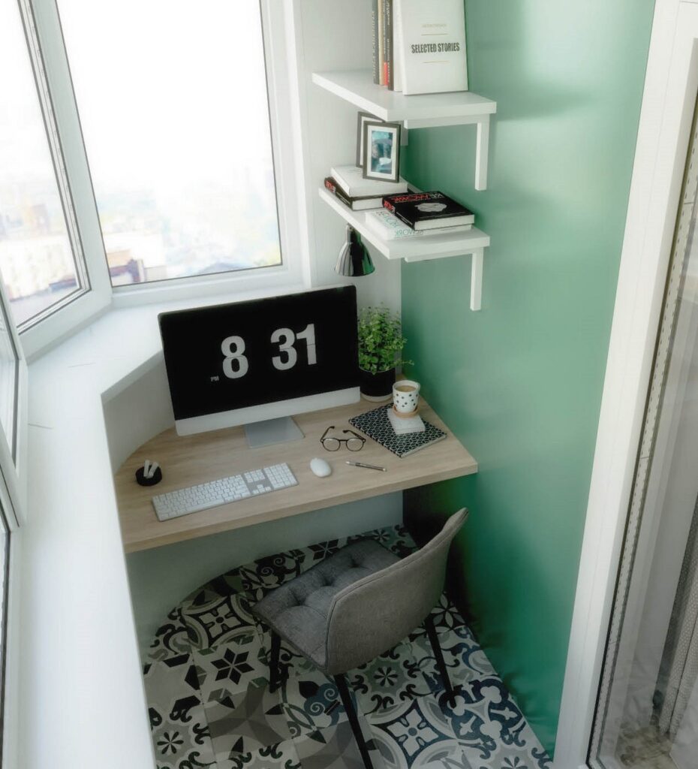
With a Bedroom-Living Room
This one-bedroom apartment was designed for an older married couple who often have grandchildren and adult children visit. Therefore, they decided to separate the sleeping area from the living room with a transparent partition and add a curtain to it. This created a miniature very cozy bedroom and a full-fledged living room with a sofa bed in one space. Next to the sofa, they arranged a convenient workspace where children can do their homework.
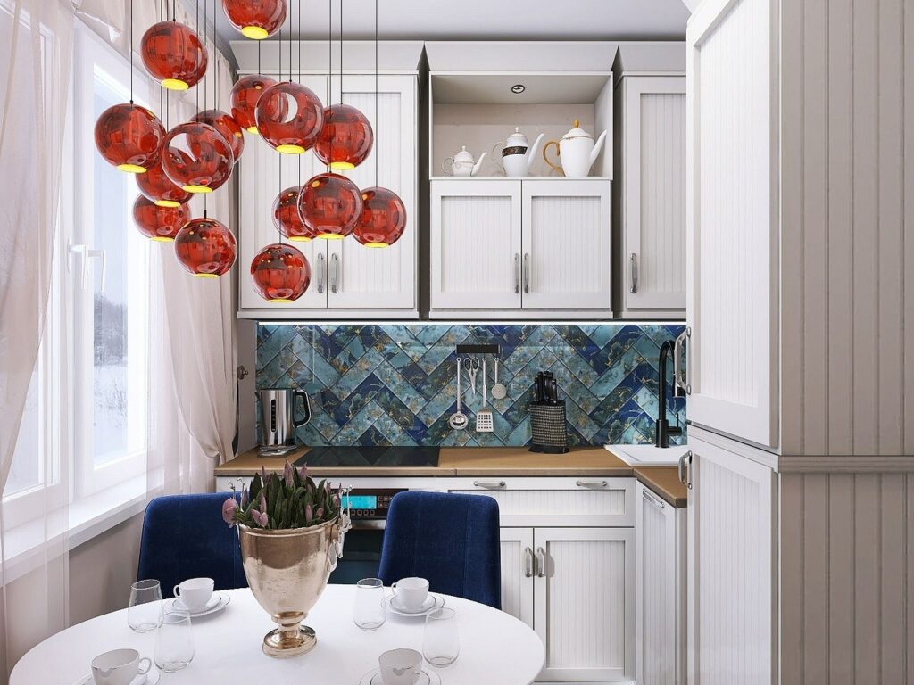
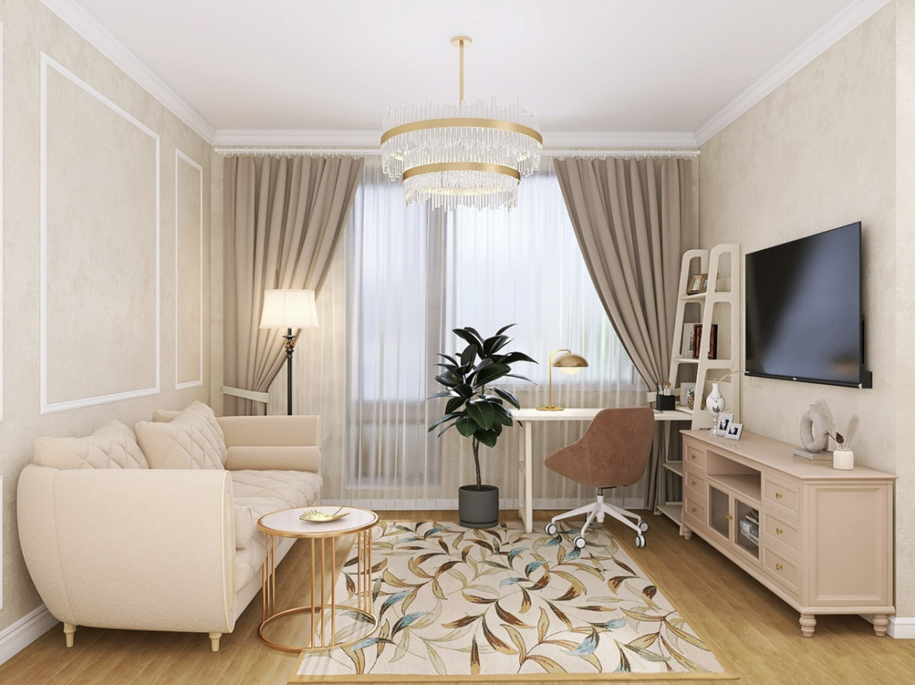
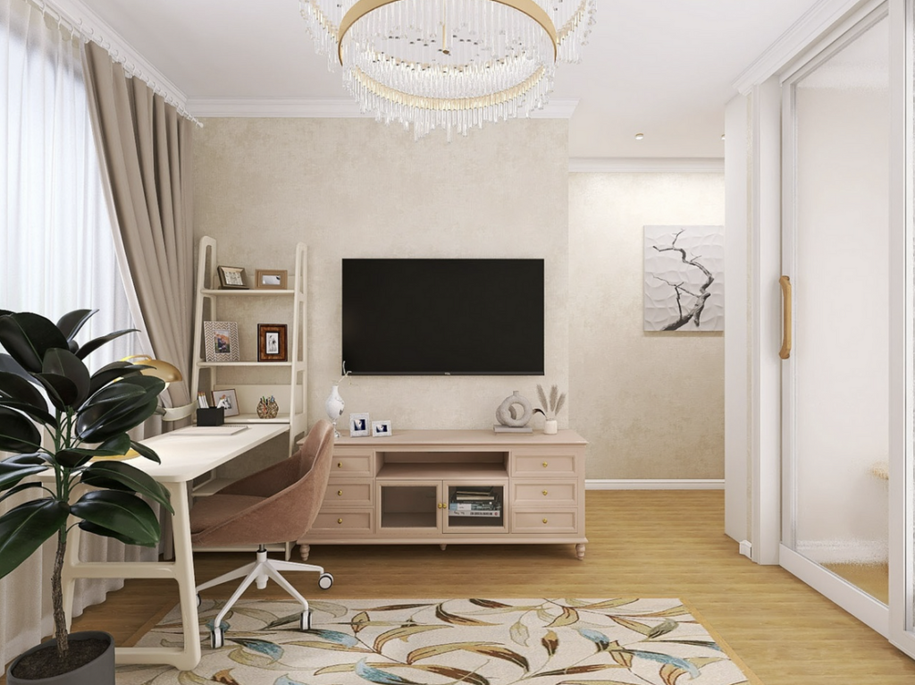
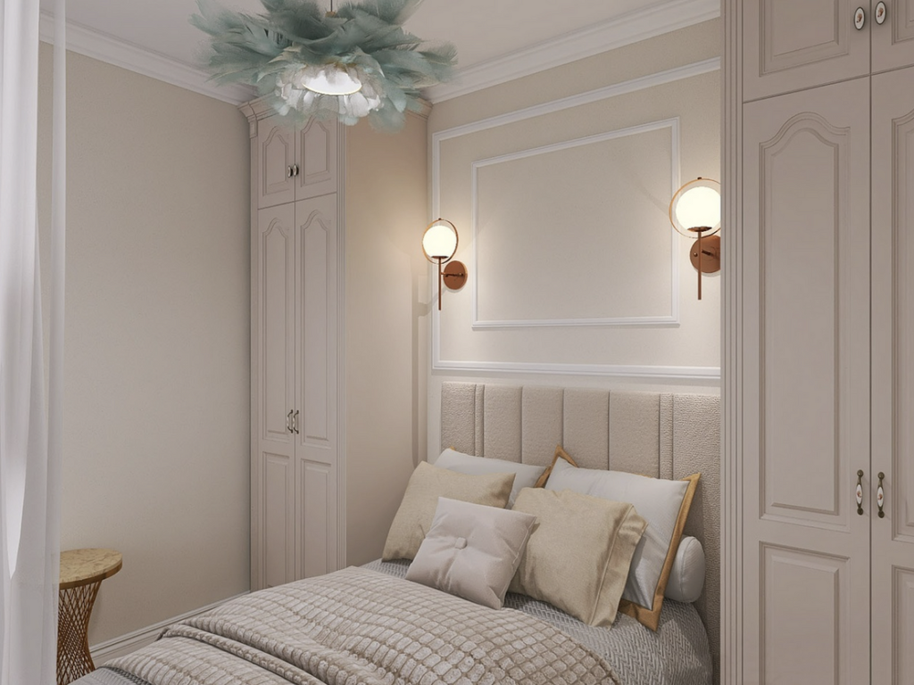
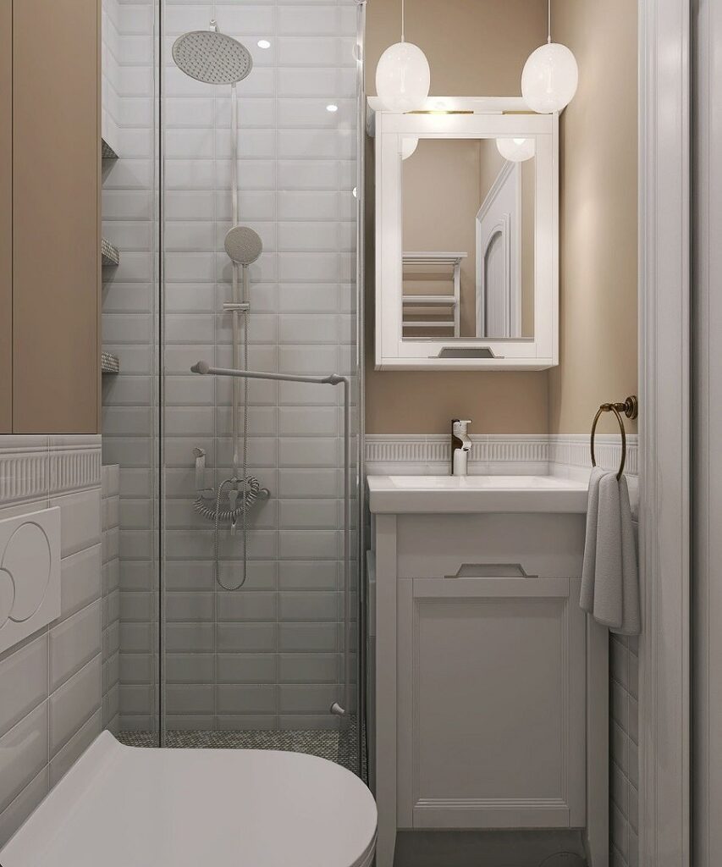
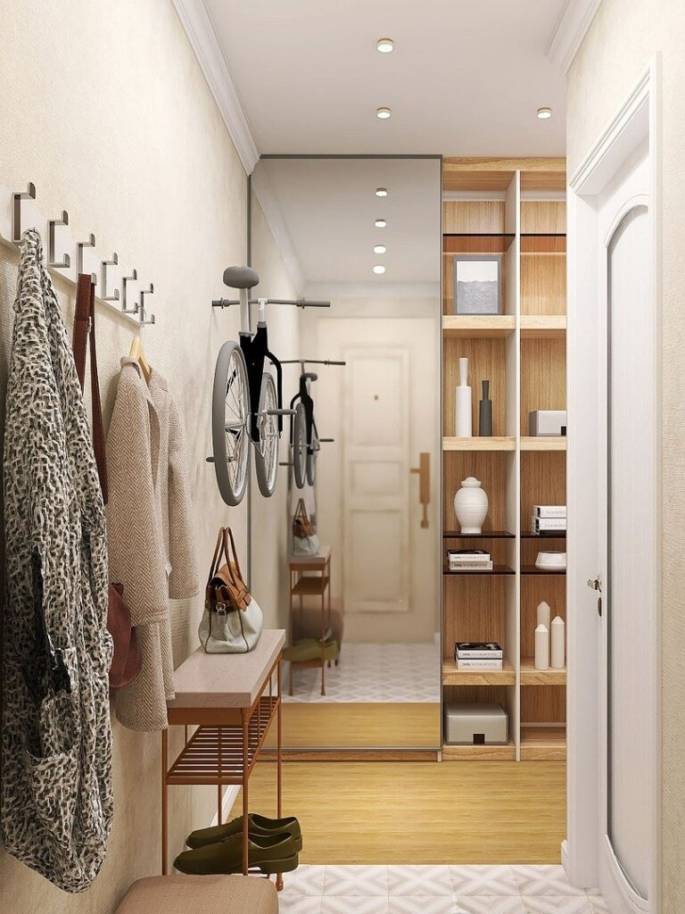
With Sleeping Areas for Seven
The main feature of this small apartment is that it needed to accommodate five children and two adults. Therefore, the designer utilized the height of the ceilings and organized a long bunk area with four beds. A convertible sofa (which becomes part of the wardrobe when closed) for the parents is located nearby, but a glass partition and a floor-to-ceiling curtain are placed between it and the children’s area, allowing for privacy when needed. Another sleeping area is located right in the corridor, with a wooden podium installed under the ceiling.
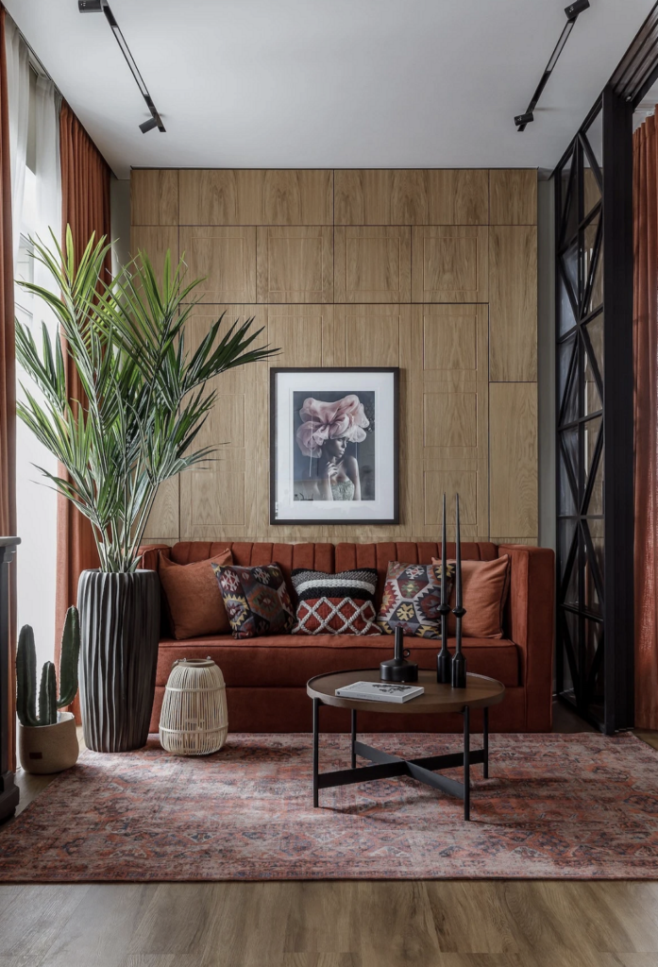
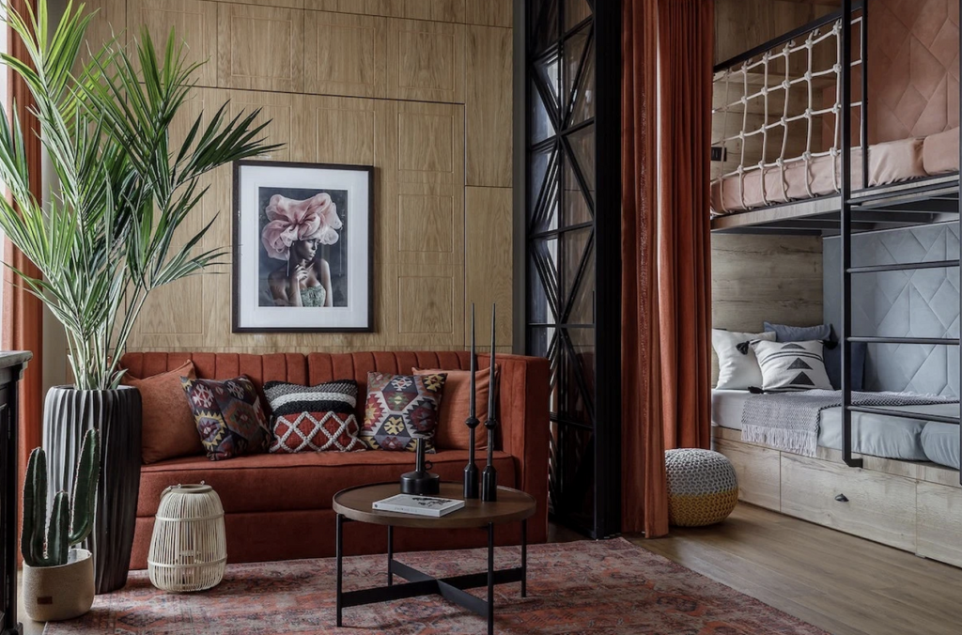
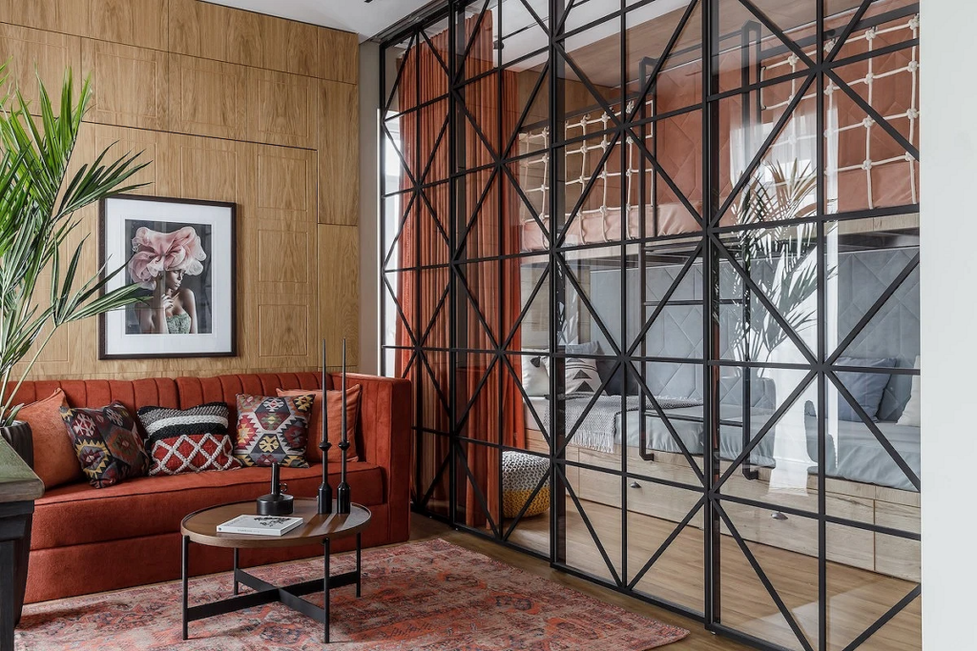
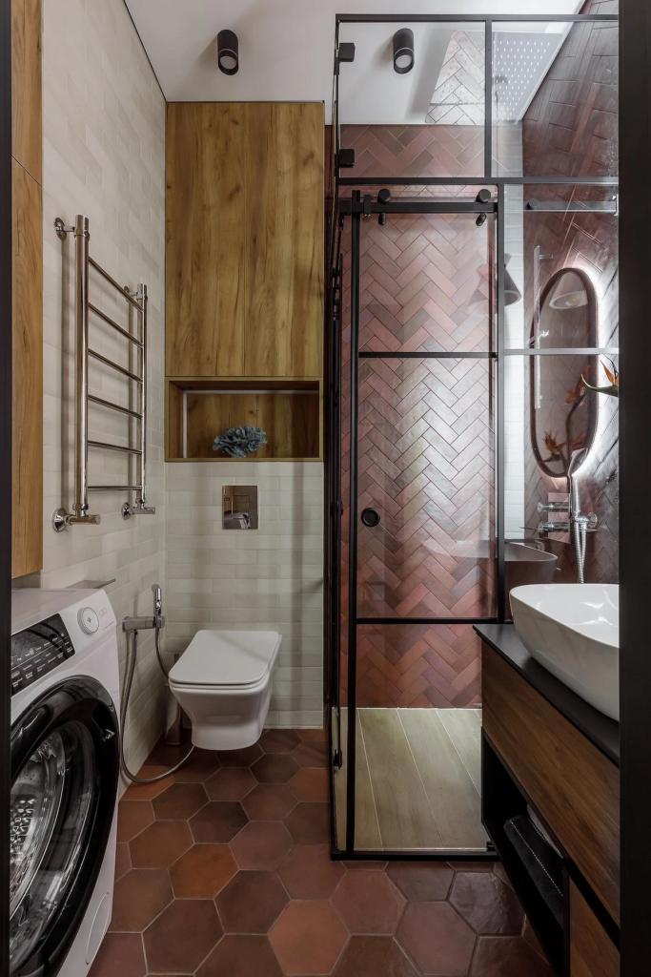
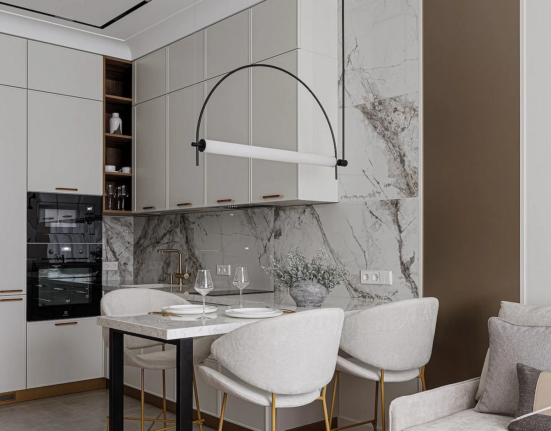
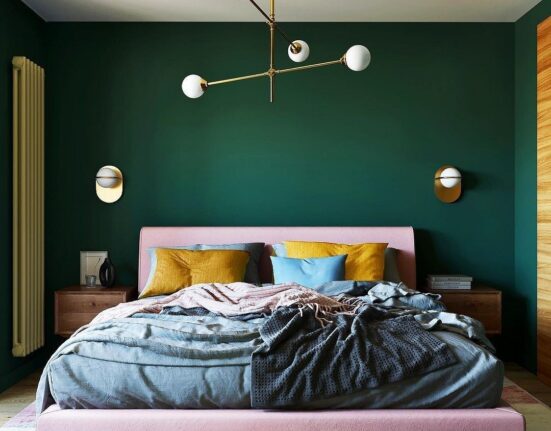
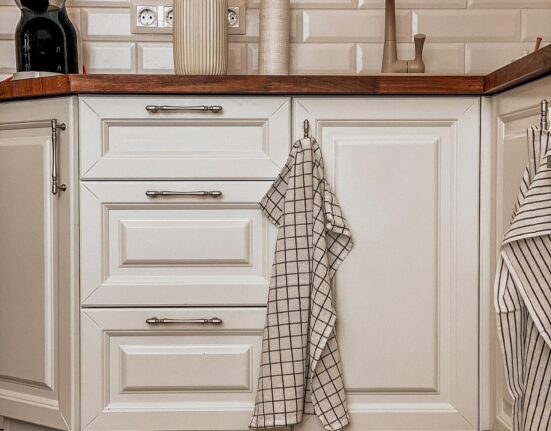
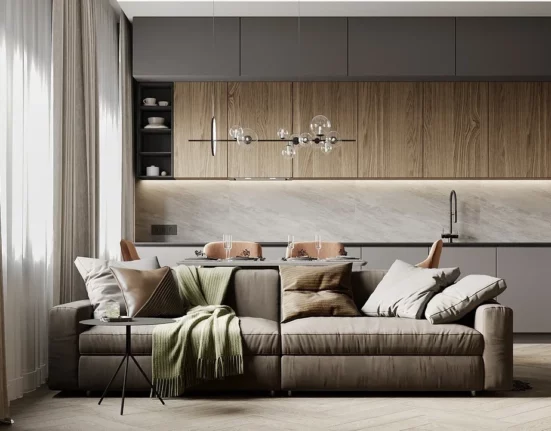
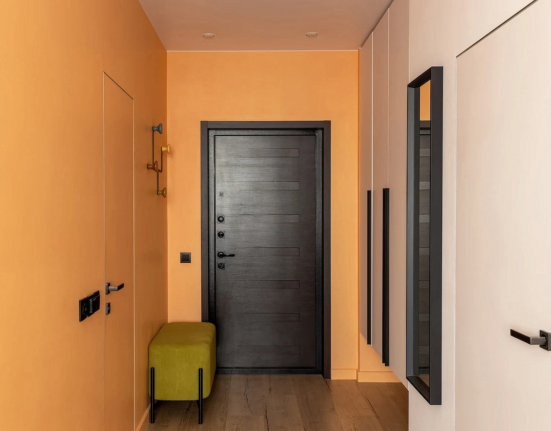

Leave feedback about this