The morning of every person starts here, most appliances find their place here, and daily food preparation happens here. The entire family comes together around the dining table. To bring beautiful kitchens into private homes, you need a comprehensive space arrangement concept with meticulous planning down to the smallest details.
Planning and designing kitchens in private houses
Arranging kitchen space, whether in a country house or a cottage, has certain features that should be taken into account during the process. At the construction stage of the building, it is recommended to allocate sufficient space for the kitchen. Don’t forget to discuss the placement of communications, fireplaces, and other important elements.
If there is a redesign in a private house that has been previously built, then designers take into account the specifics, room parameters, and the homeowners’ preferences in terms of style.
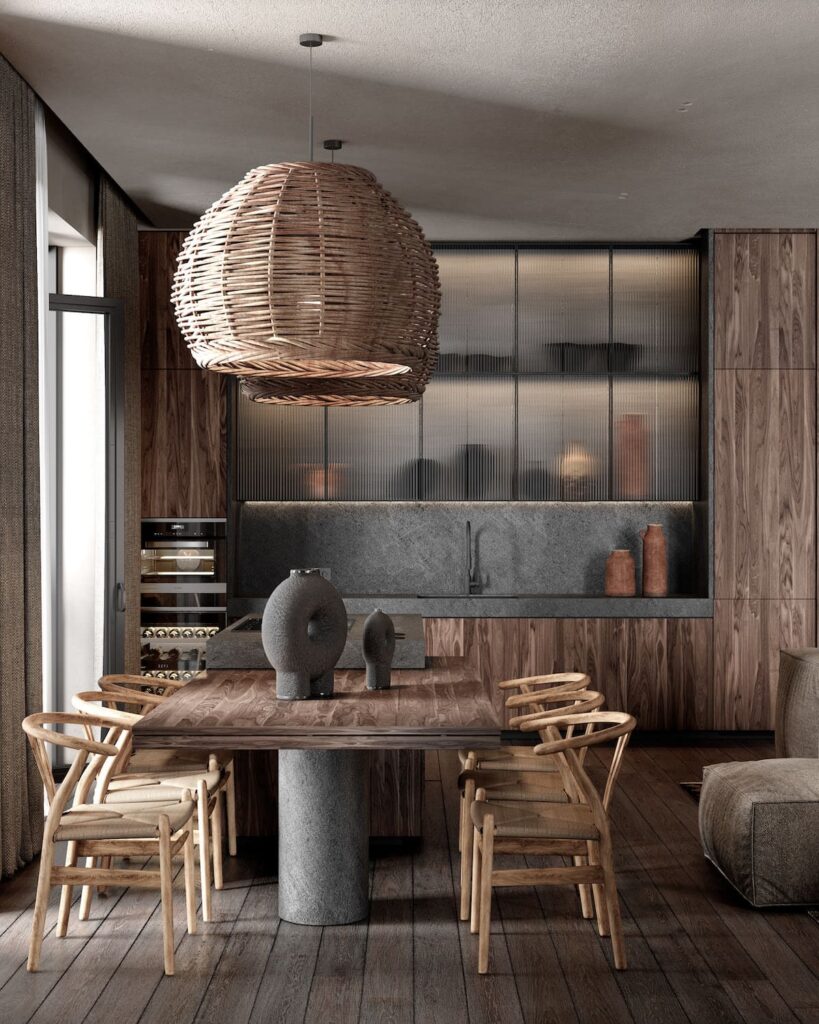
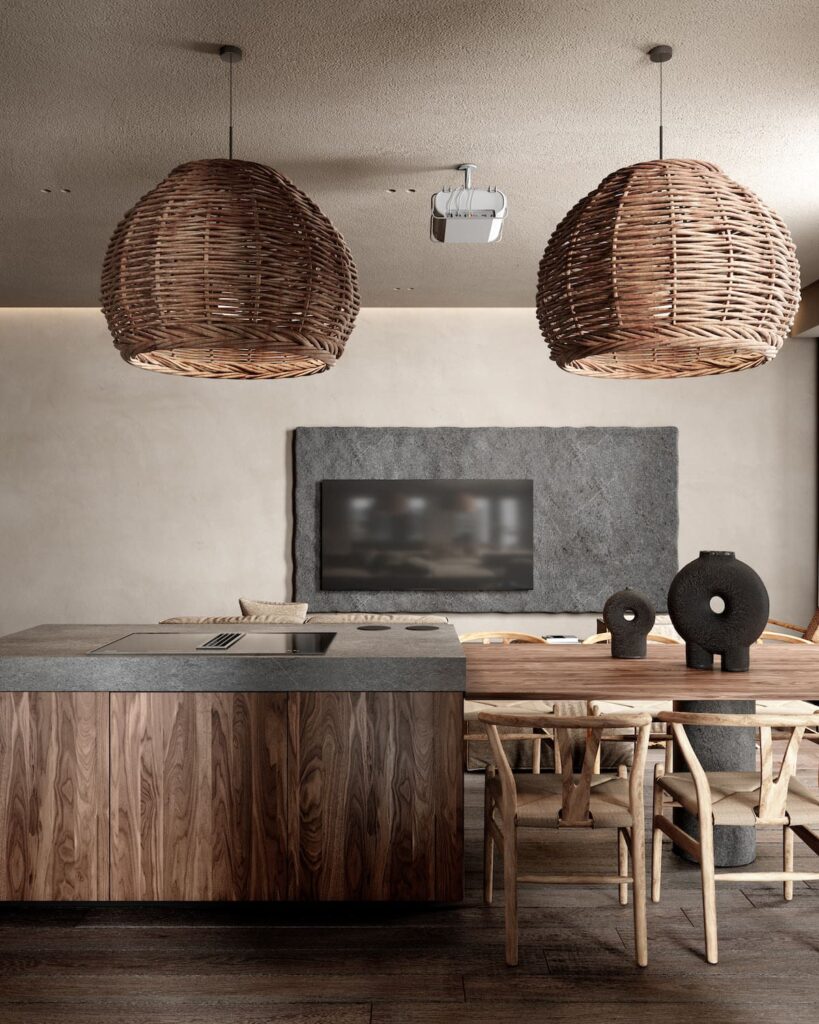
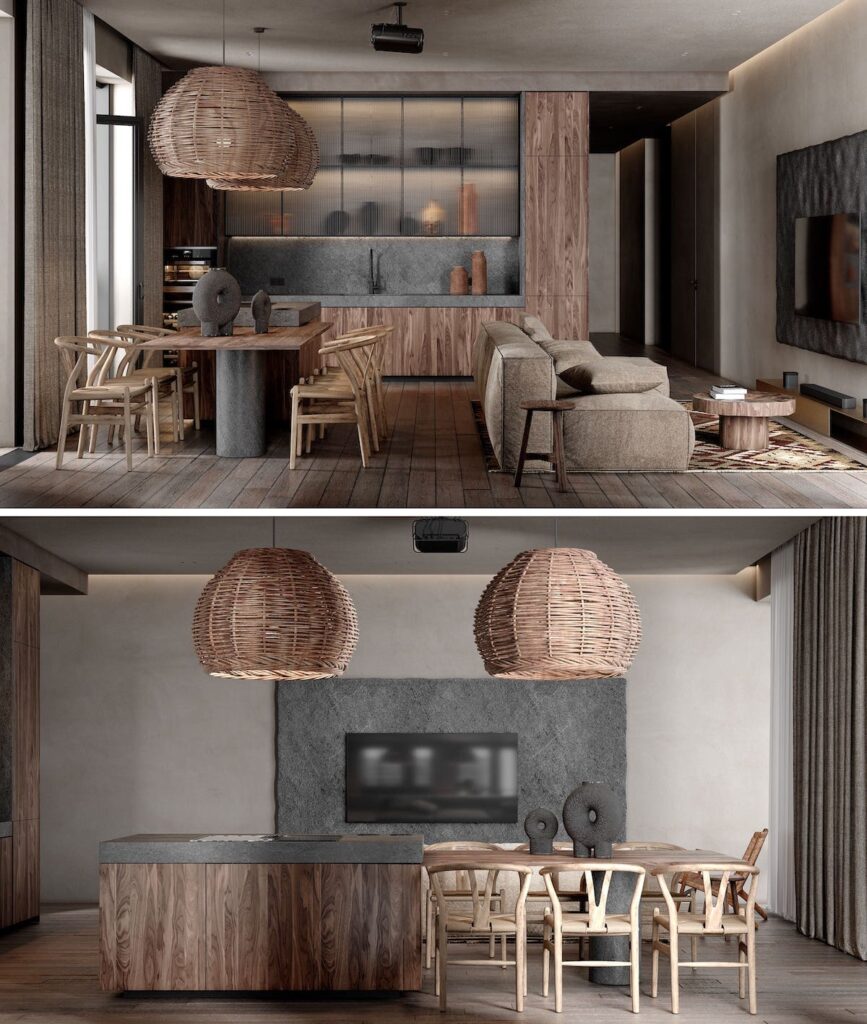
The location of a room in a house is also important and affects the use of additional insulation materials, lighting sources, and installation of communication systems: water, electricity, gas. Let’s take a closer look at some options for placing kitchen spaces.
Kitchen on the first floor
Planning the kitchen on the first floor is a common, convenient, and safe choice. This option offers more space, and allows for combining the kitchen with the living room, even including a fireplace portal in the layout. On the first floor, it is easier to place communications without excessive costs. Large windows will allow creating additional sources of light during the day. In the center of the room, if the area allows, it is easy to place a kitchen island. Such a segment will not only allow cooking but also serve as a dining area.
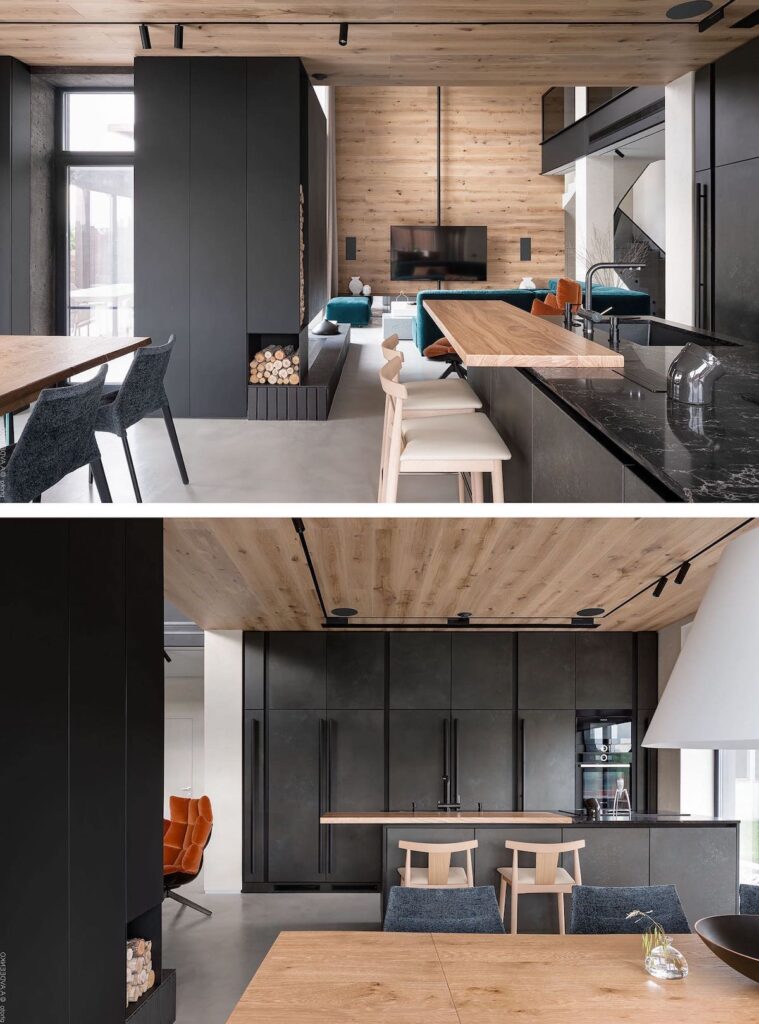
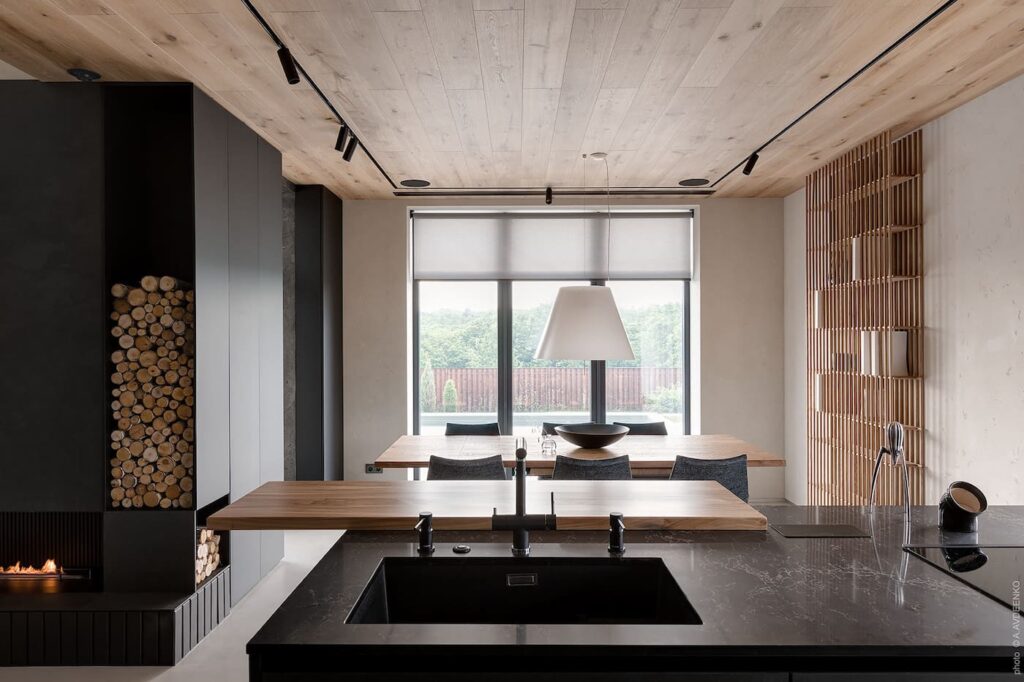
Kitchen above the garage
For a small cottage or country house, you should consider locating the kitchen above the garage to save space. This plan requires you to move the water supply and electrical systems to the second floor.
You should use specific flooring materials that offer tightness and high sound insulation. A protective layer will block any gasoline smell from reaching the kitchen. Top-quality floors also provide outstanding thermal insulation.
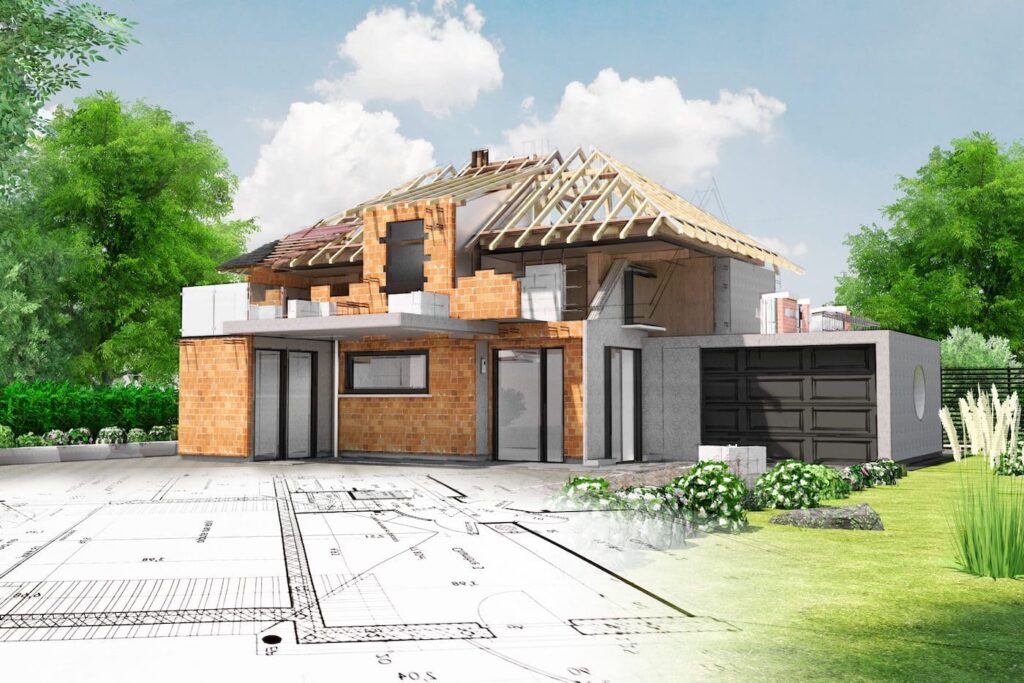
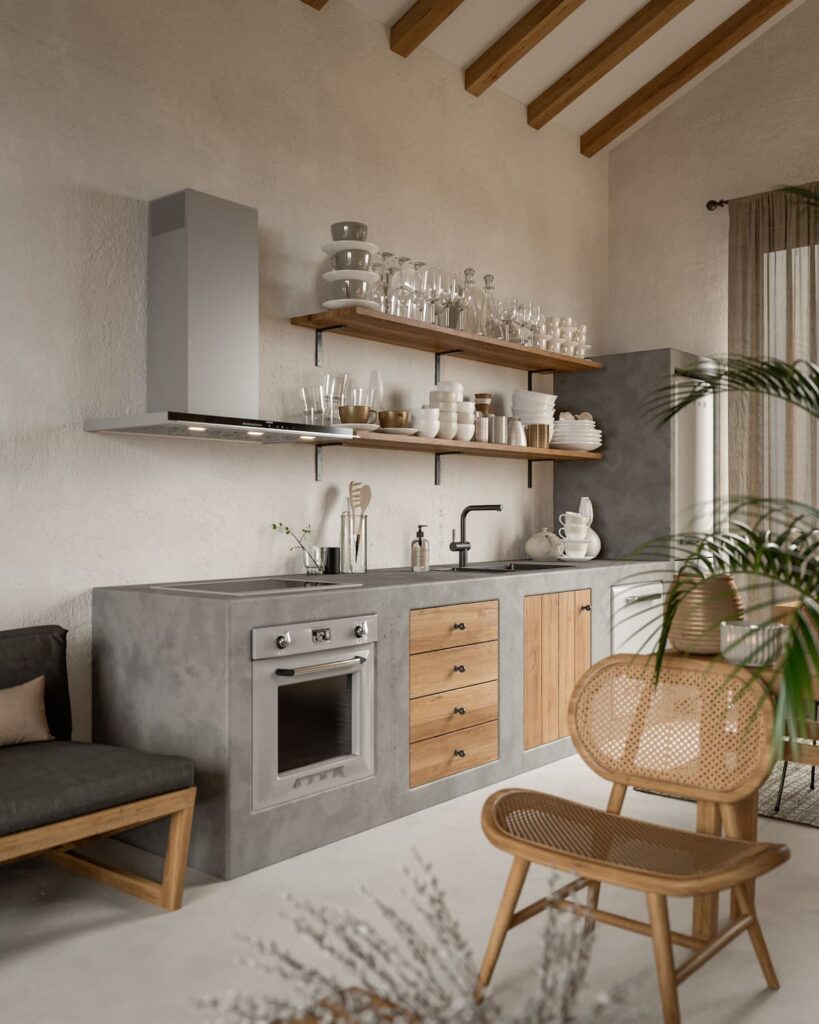
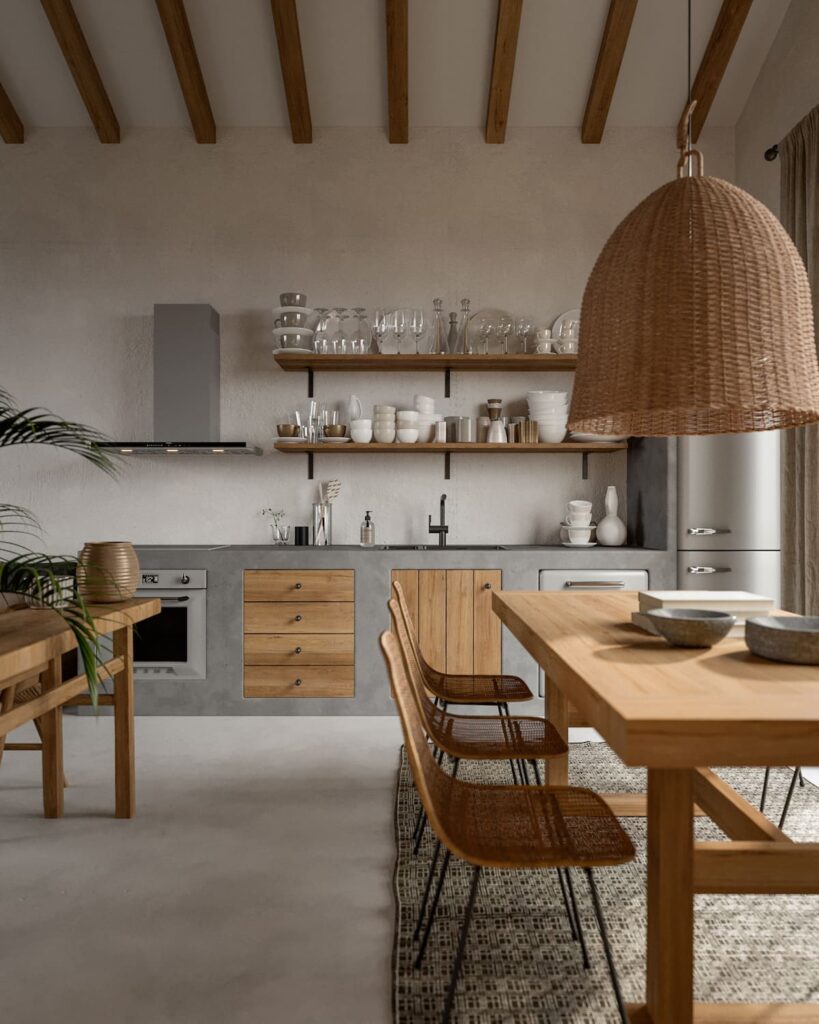
Kitchen in the attic
An interior kitchen organized on a platform under a sloping roof in a private house will be original and cozy. Reliable roofing material will prevent leaks and improve sound insulation in the room. A roof window will serve as an additional source of natural light. The sloping roof can be used as a basis for decorative beams or as a basis for shelves.
For comfort, it is necessary to provide the installation of efficient heating systems. It is optimal to use heated floors, which will allow heating the entire room.
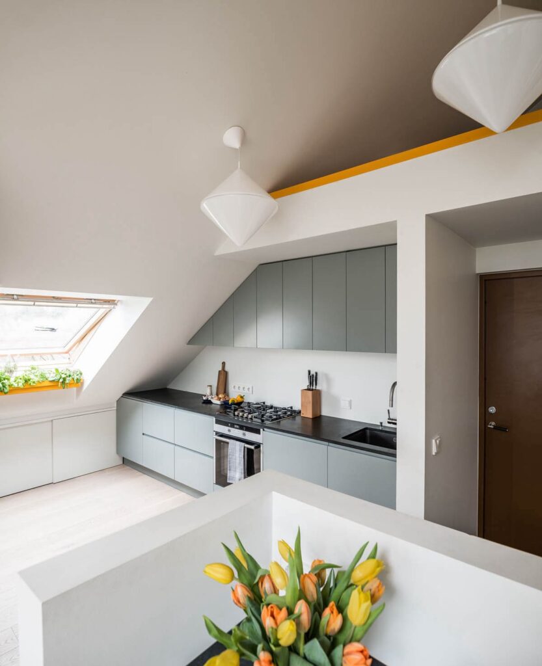
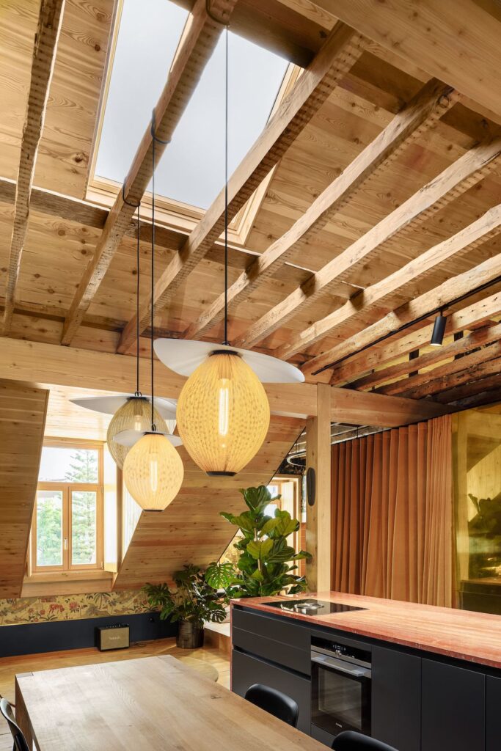
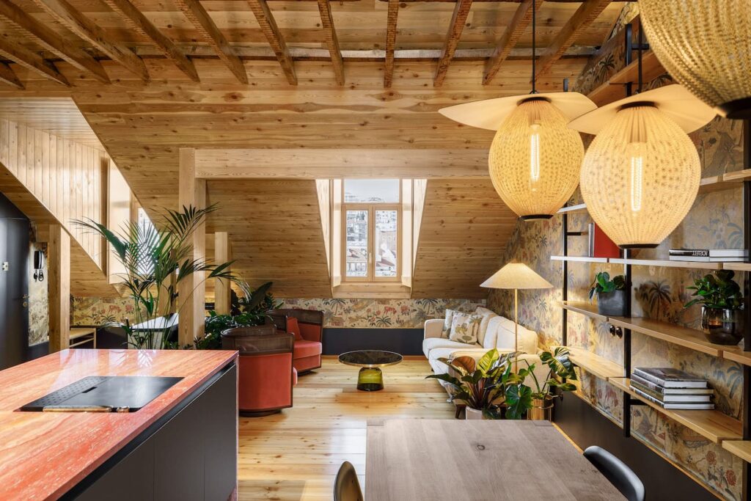
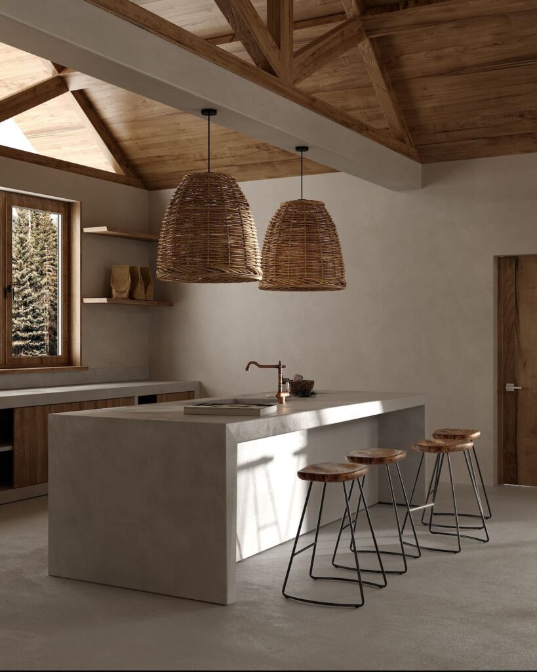
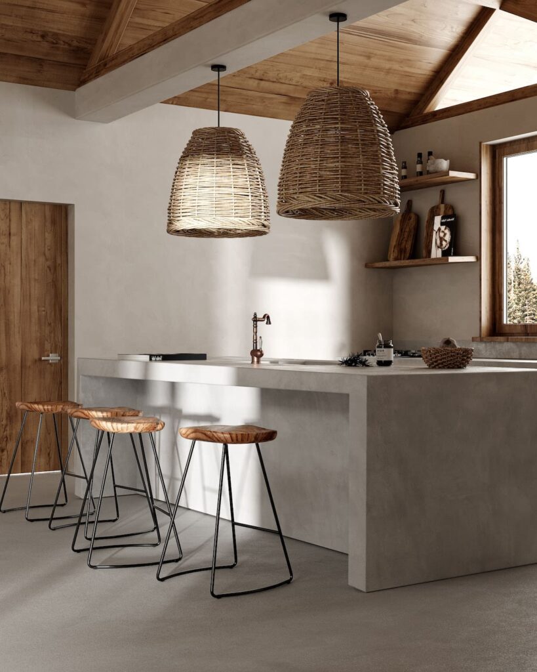
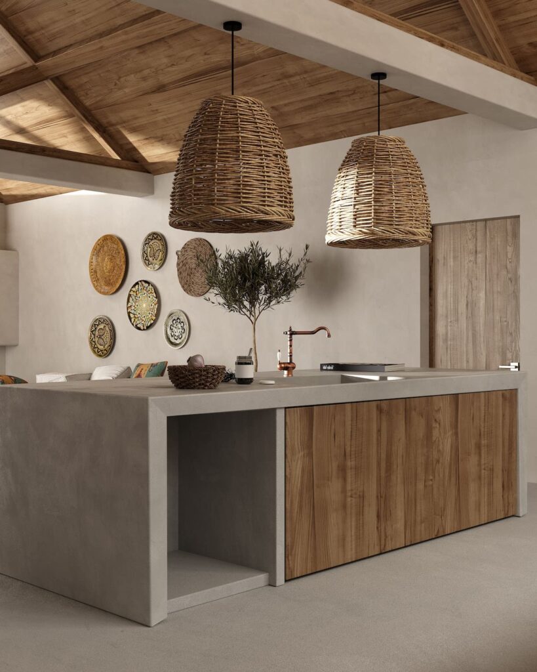
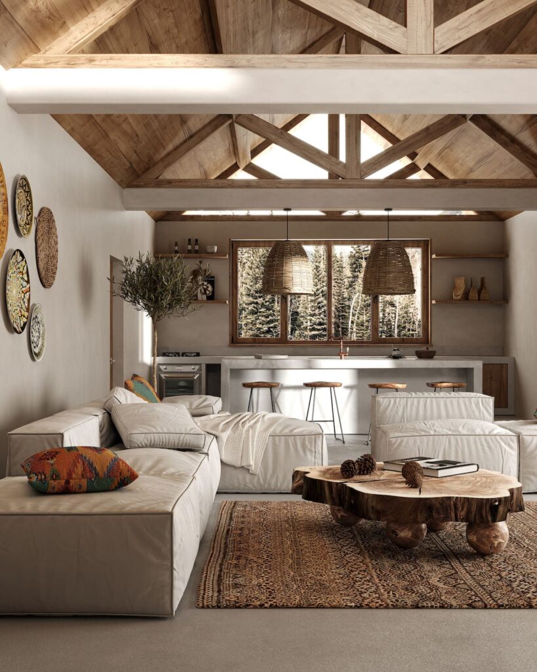
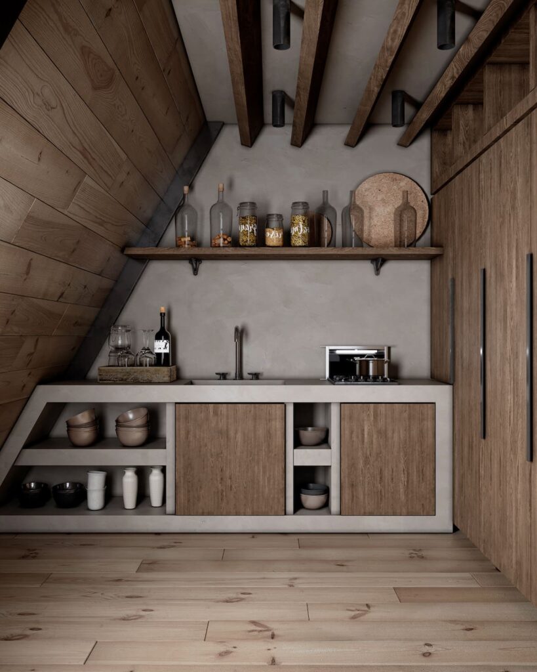
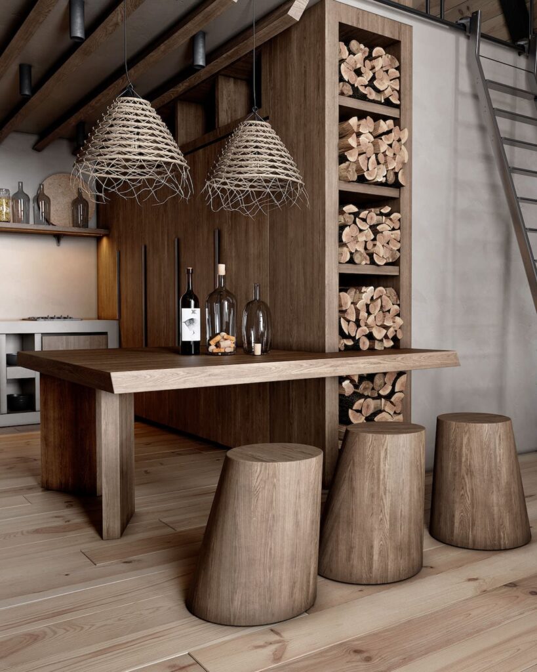
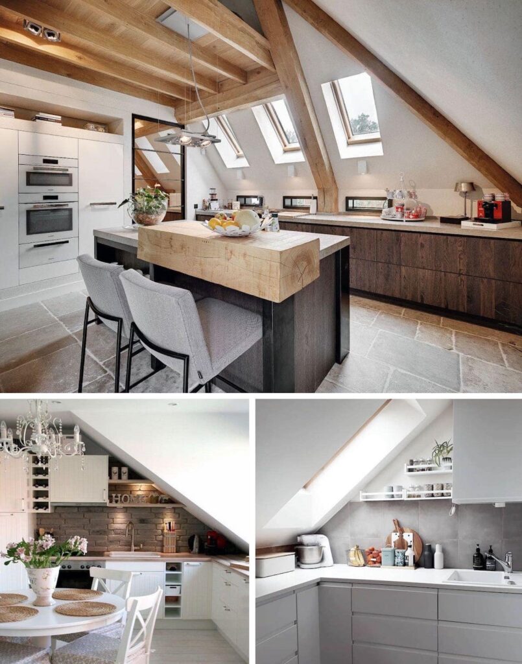
Forms and sizes of a kitchen in a private house
Exact parameters, room configuration, possible nuances with heating systems and other communications are very important data when planning an interior kitchen in a country house. Most often, a spacious room is allocated in mansions. However, options with a small kitchen size should not be excluded.
Important!
The problem of limited space can be solved by combining the kitchen area with the living room or dining segment.
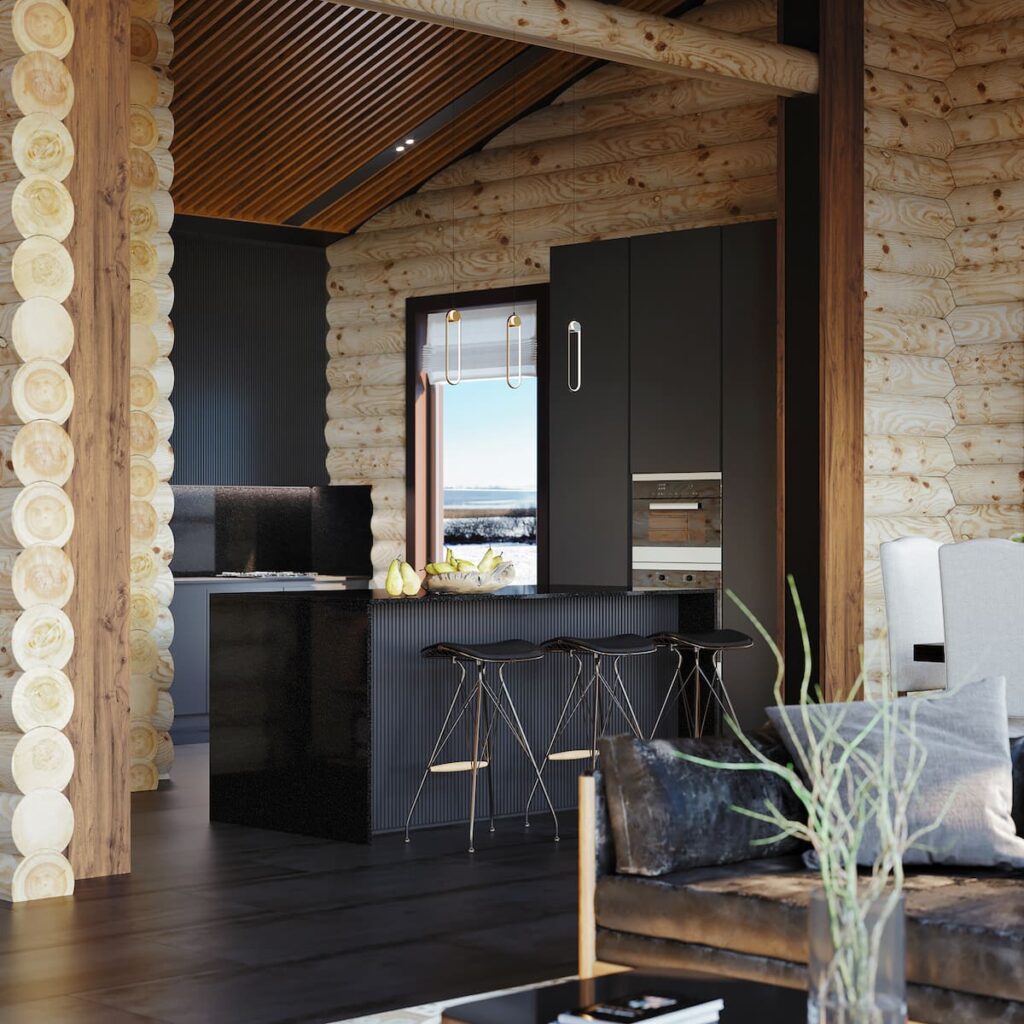
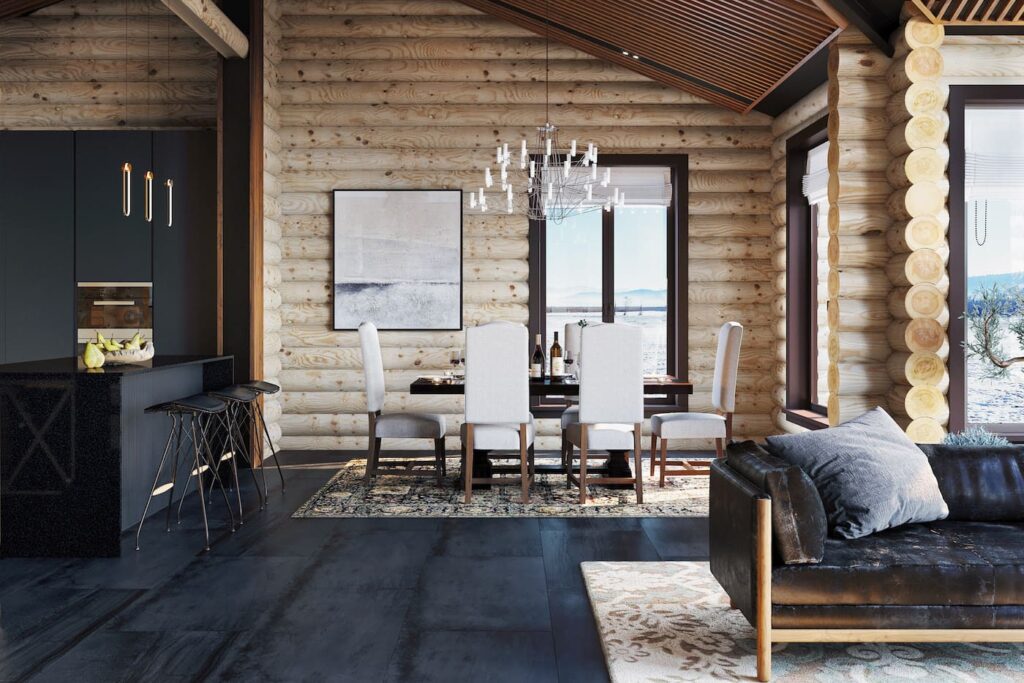
The configuration of the room determines the placement of furniture and appliances. When developing the design for kitchens in private houses, it is important to take into account the shape of the room:
- square;
- rectangular;
- round or with a bay window;
- narrow.
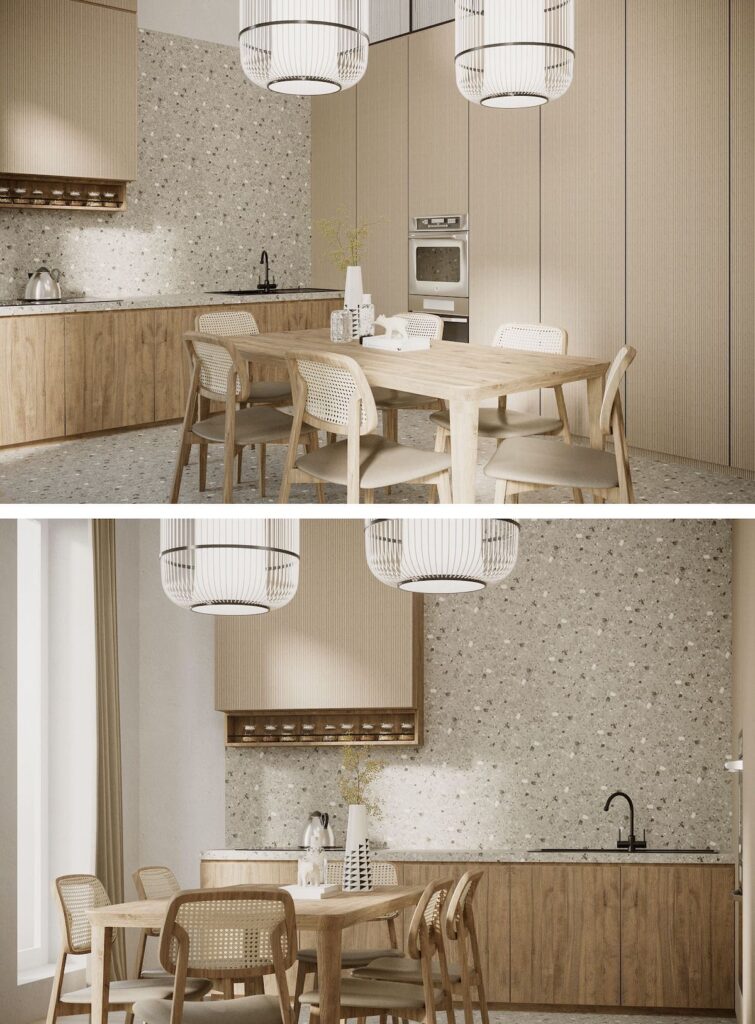
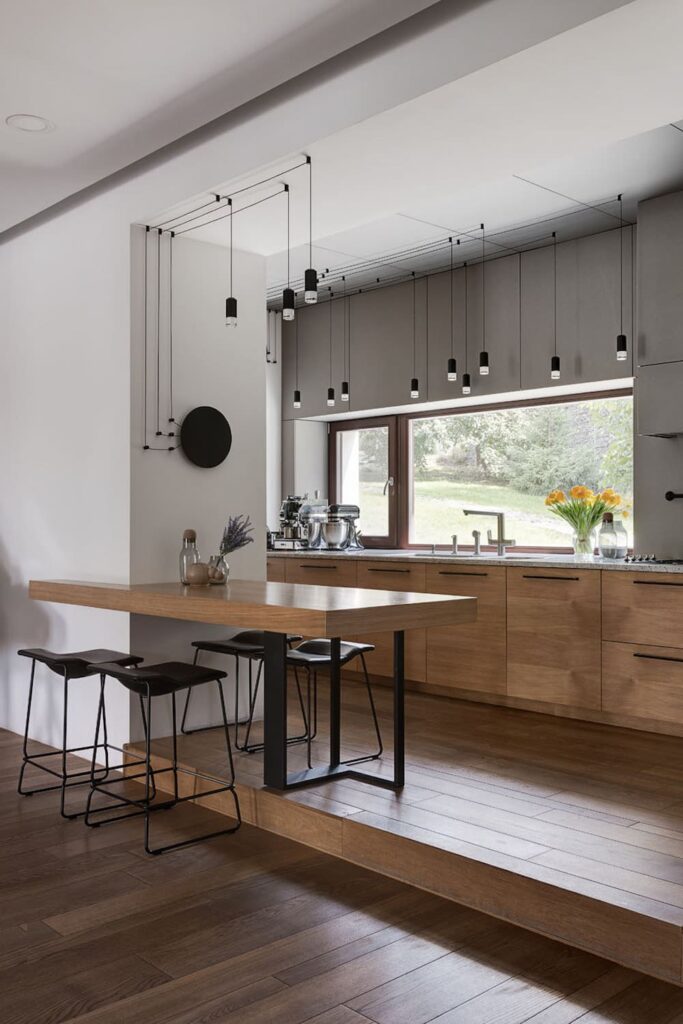
Proper organization of all segments will allow creating a functional and cozy area in the kitchen in a large and small house. Designer tricks will help with this:
- zoning;
- combining rooms;
- proper placement of kitchen furniture;
- use of ergonomic segments and furniture, such as a kitchen island.
Non-standard room shapes require original solutions, but the final result will definitely please.
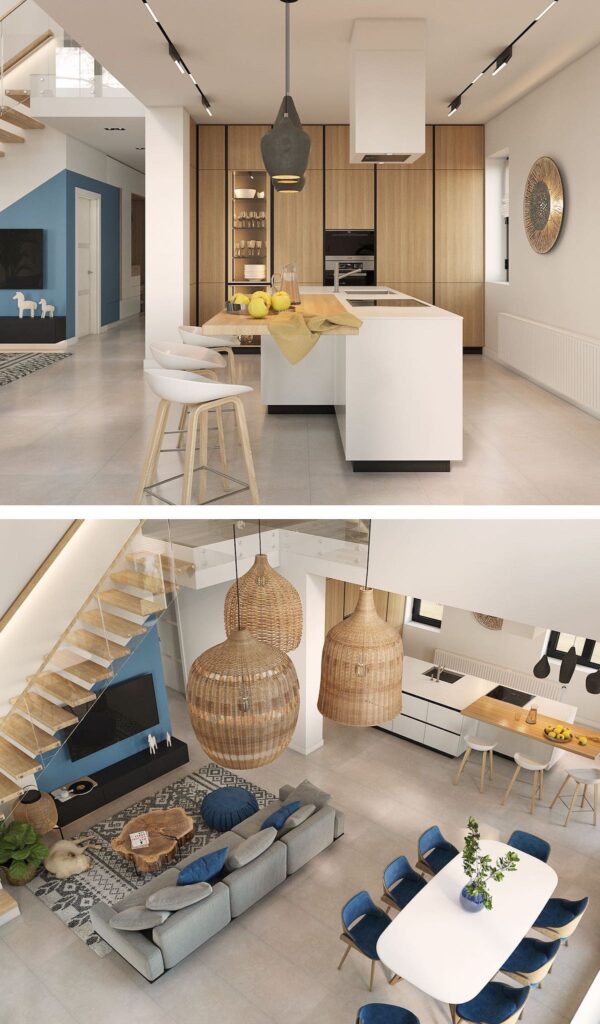
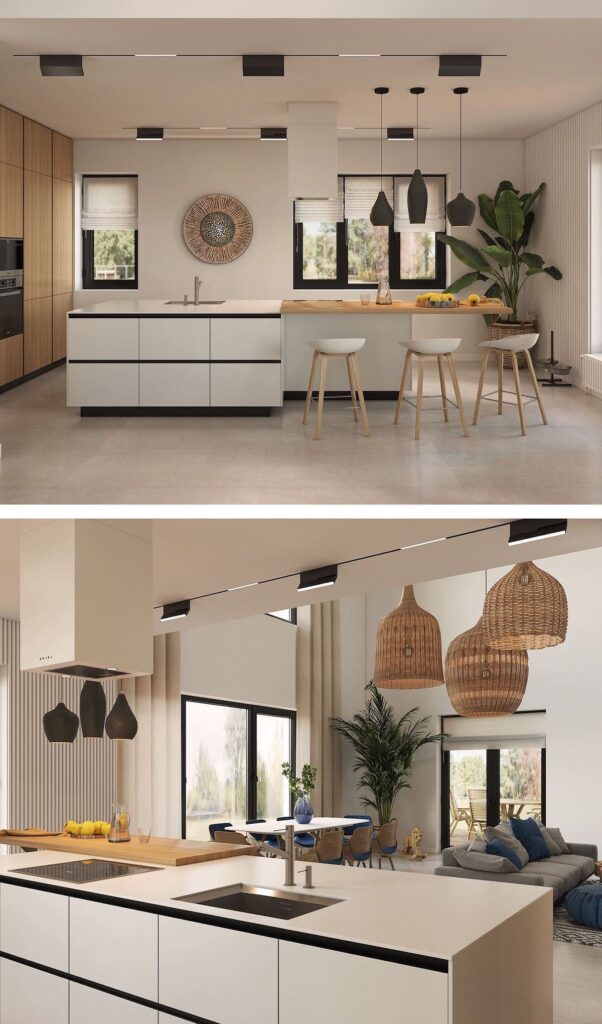
Square-shaped kitchen
Organizing space in a room of the correct shape is quite simple. The optimal solution would be to use a linear kitchen set along one of the walls in the interior.
The G-shaped furniture layout allows for space-saving. This arrangement makes it easy to apply the rule of the working triangle. Put the dining area, a table, and chairs, in the center. You can also install a kitchen island with built-in appliances. This segment serves not only as a work area but also as a tabletop for dining.
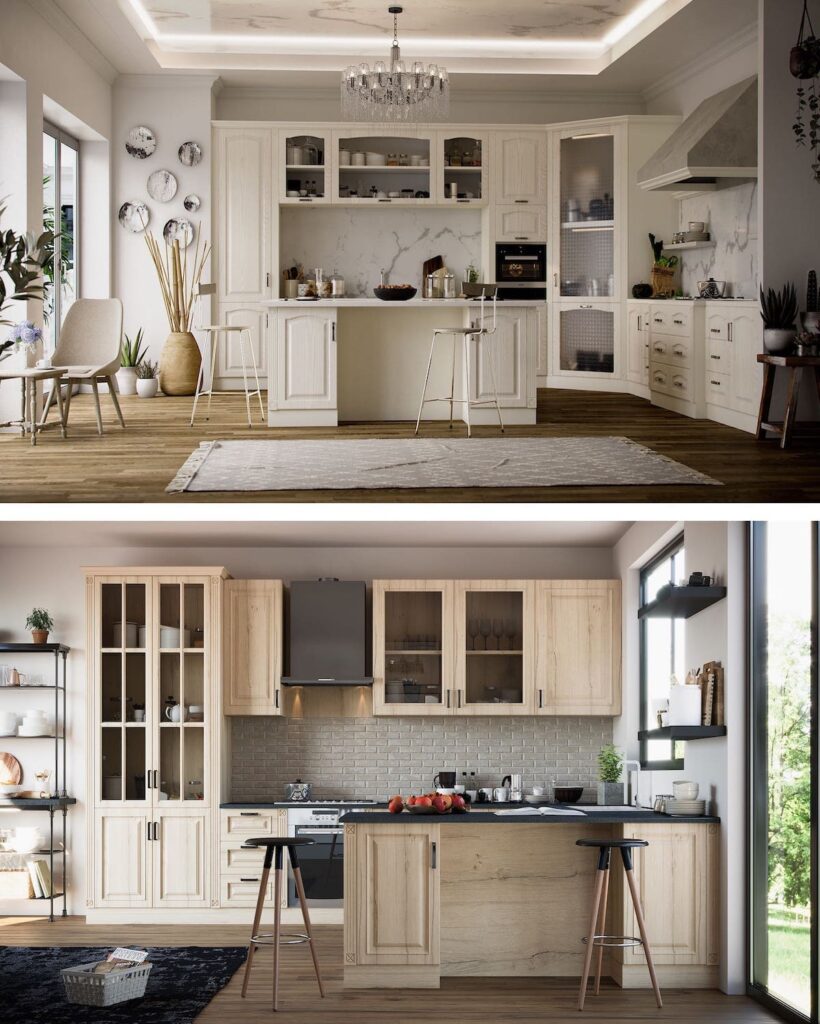
In a square-shaped room, furniture can also be arranged parallel. If the area does not allow much space, when planning the interior of the kitchen in a private house, consider the option of combining it with the living room or hallway. The zones can be separated by arches.
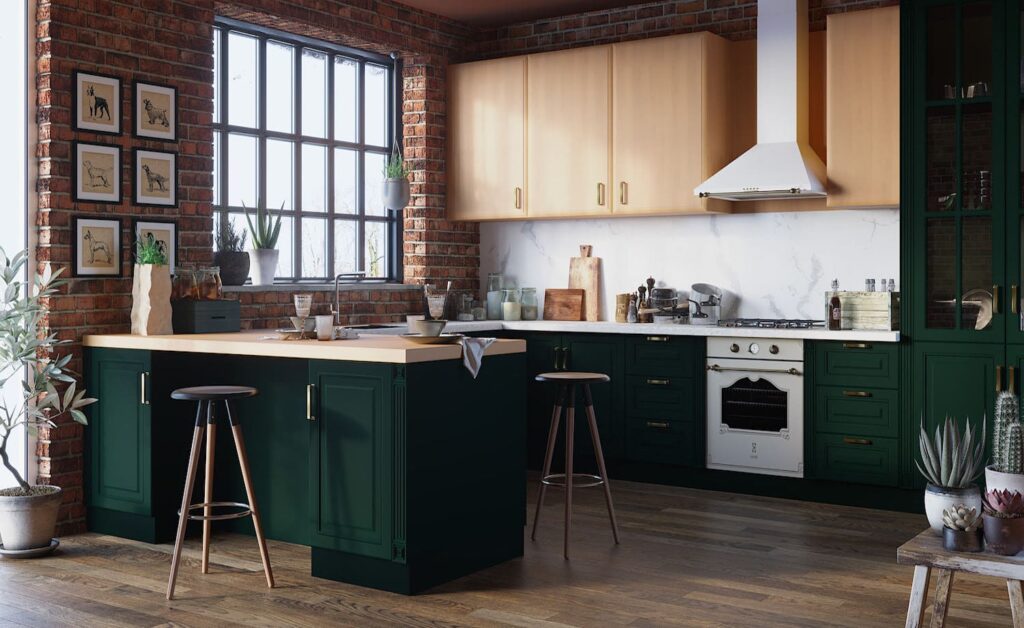
Narrow kitchen
This format requires more attention and careful planning. Ill-conceived solutions can turn the room into a long train, where there will not be enough space for free movement and work on food preparation.
For a narrow kitchen in a private house, it is recommended to choose a minimalist style, which implies the use of only the most necessary furniture items. For efficient space organization, the kitchen set is located along the walls.
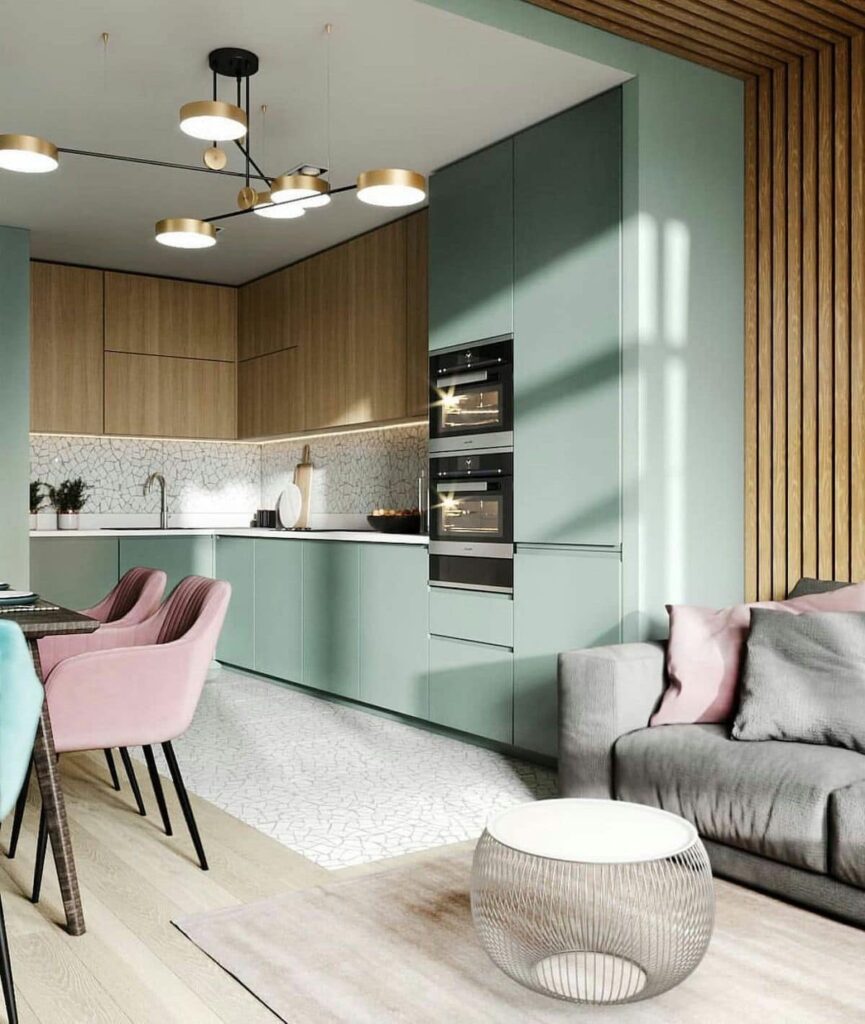
G-shaped arrangement allows for efficient use of the useful area. It is preferable to embed appliances in the cabinets of the kitchen set. The minimal depth of the drawers will also save space.
If there is not enough space for a dining area, consider the following options:
- Transforming furniture;
- A bar counter along the wall;
- A folding table.
A small family can use the countertop as a dining area. For small and narrow kitchen rooms, a U-shaped arrangement of drawers and shelves will be suitable. The sink can be conveniently located near the window.
The absence of unnecessary decorative elements will free up the space and make it more comfortable. Large windows, as well as bright finishing materials, will visually enlarge the space.
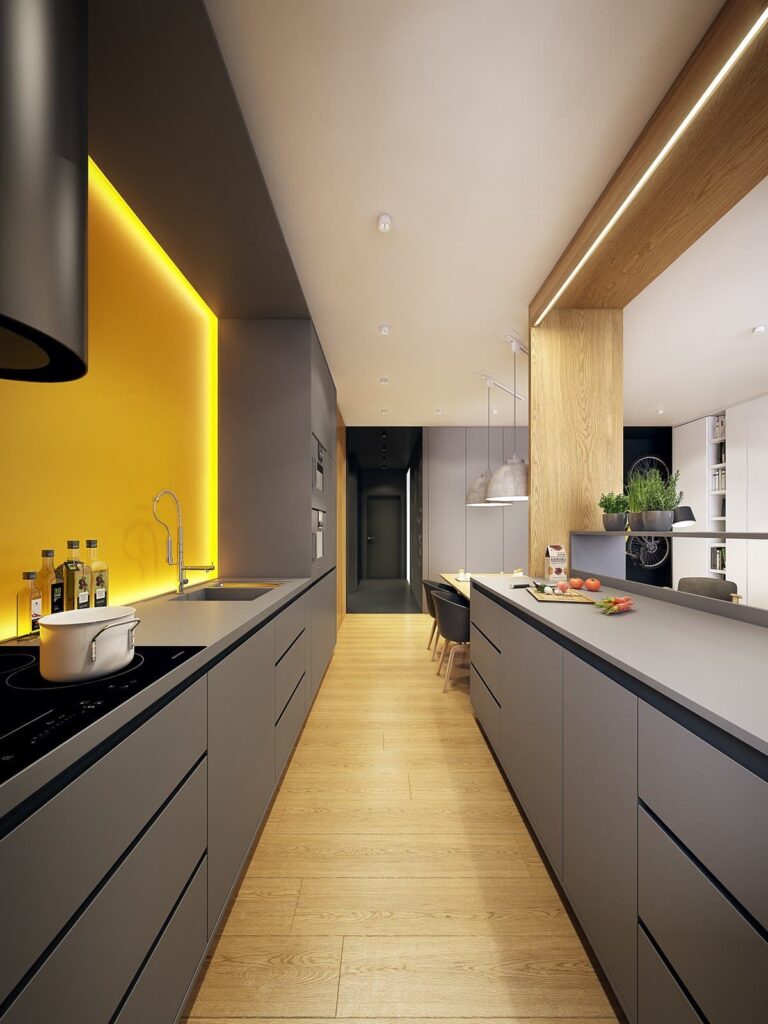
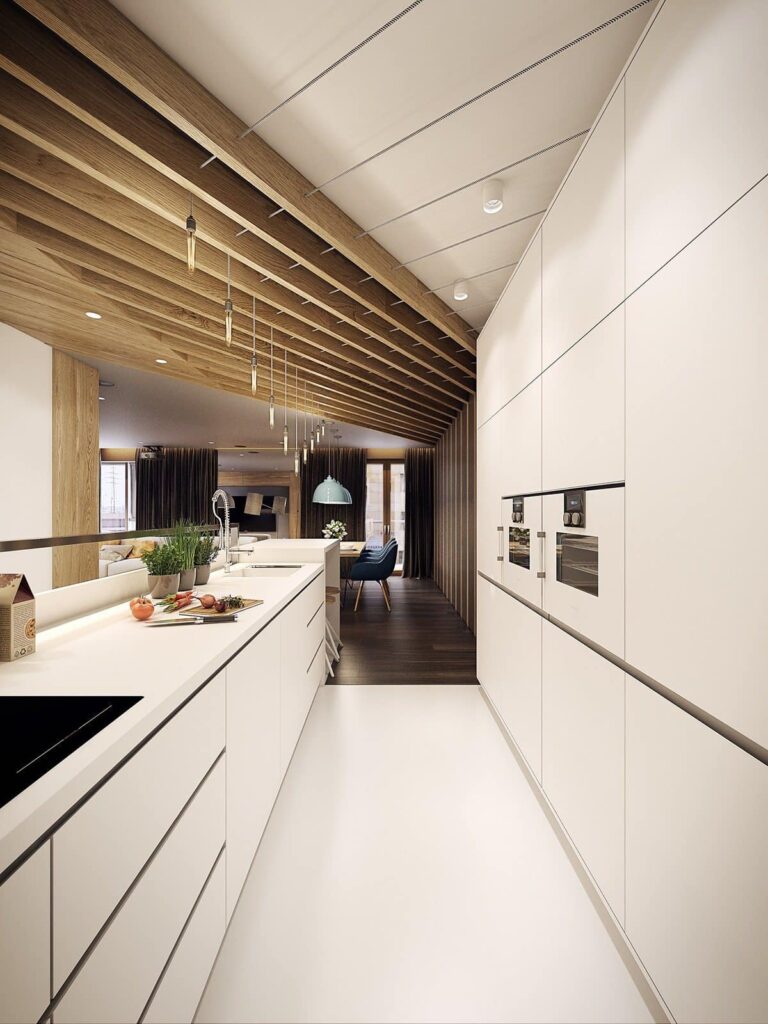
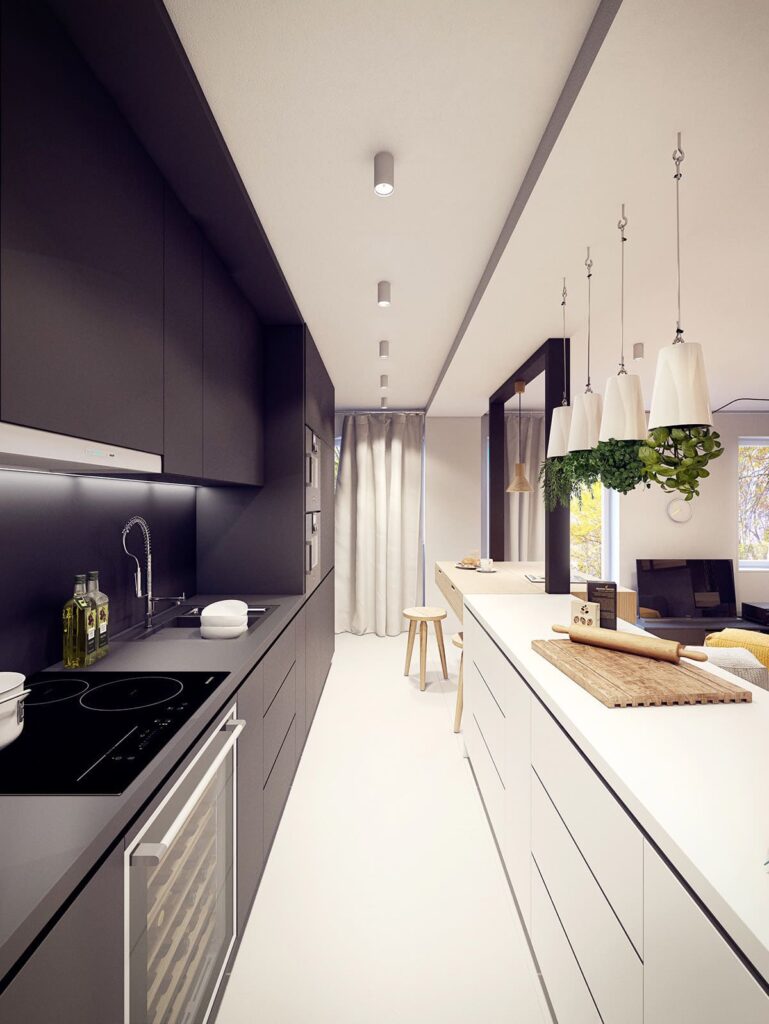
Kitchen with bay window
Organizing a kitchen with a bay window in a private home requires special attention during the design process. This element allows for a unique design of the space.
Important!
The wall with the bay window is often equipped with windows, which should be emphasized. Achieving a wow-effect can be done by using brown frames made of natural wood.
In the bay window area, it is recommended to design the following areas:
- dining table and chairs;
- relaxation area;
- natural material countertops;
- occasionally, a working area.
The arrangement of kitchen furniture can be linear or corner-shaped. A G-shaped cabinet without an upper row of cabinets can be placed near the windows.
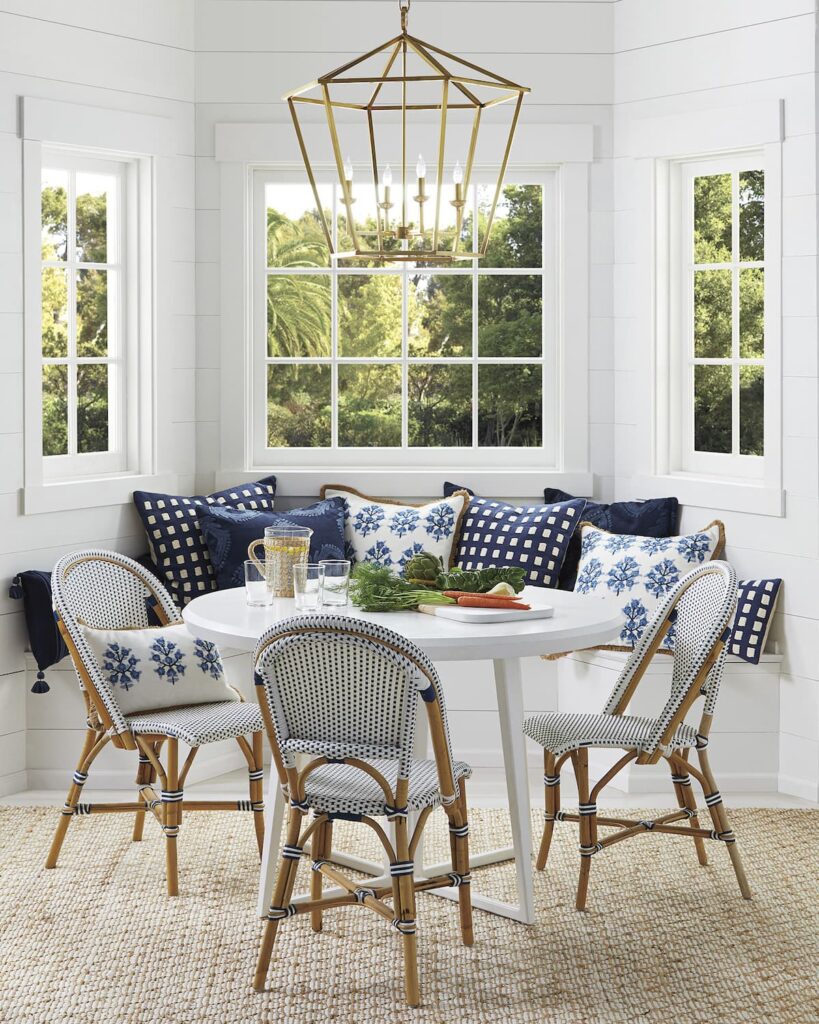
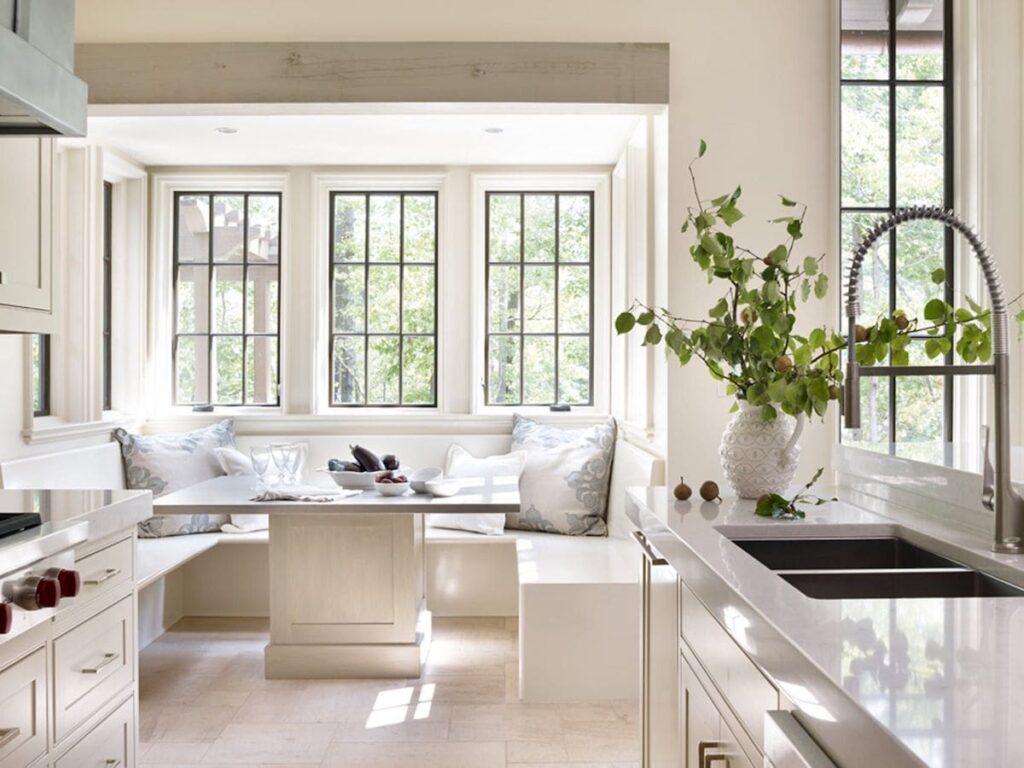
Combined kitchen
In small houses, it’s easy to combine the kitchen with the dining room or living room, where you can install not only a work area but also a dining area.
Installing a mobile partition can easily separate the kitchen and other functional areas according to the project. As zoning elements, experienced designers use:
- arches;
- bar counters;
- screens;
- columns;
- curtains.
You can highlight the kitchen space using lighting. A high-quality, intense light is required for the work surface. Therefore, lamps built into cabinets easily fulfill this task. Hanging lights also serve the function of zoning the space. You can visually separate the space using color solutions.
Pass-through kitchen or non-standard layout
The placement of furniture and fittings should not hinder free movement through the room. At the same time, the process of cooking and dining at the table requires peace and space.
Positioning the work area opposite the exit suits well. Convenience comes with placing household appliances in this area. Dining tables and chairs that can be transformed or easily folded into a niche make a better choice. A more challenging task will be designing a non-standard kitchen layout in a private home:
trapezoidal;
polygonal;
triangular.
The spacious triangular kitchen allows for the placement of all necessary segments. Custom furniture manufacturing can be quite costly.
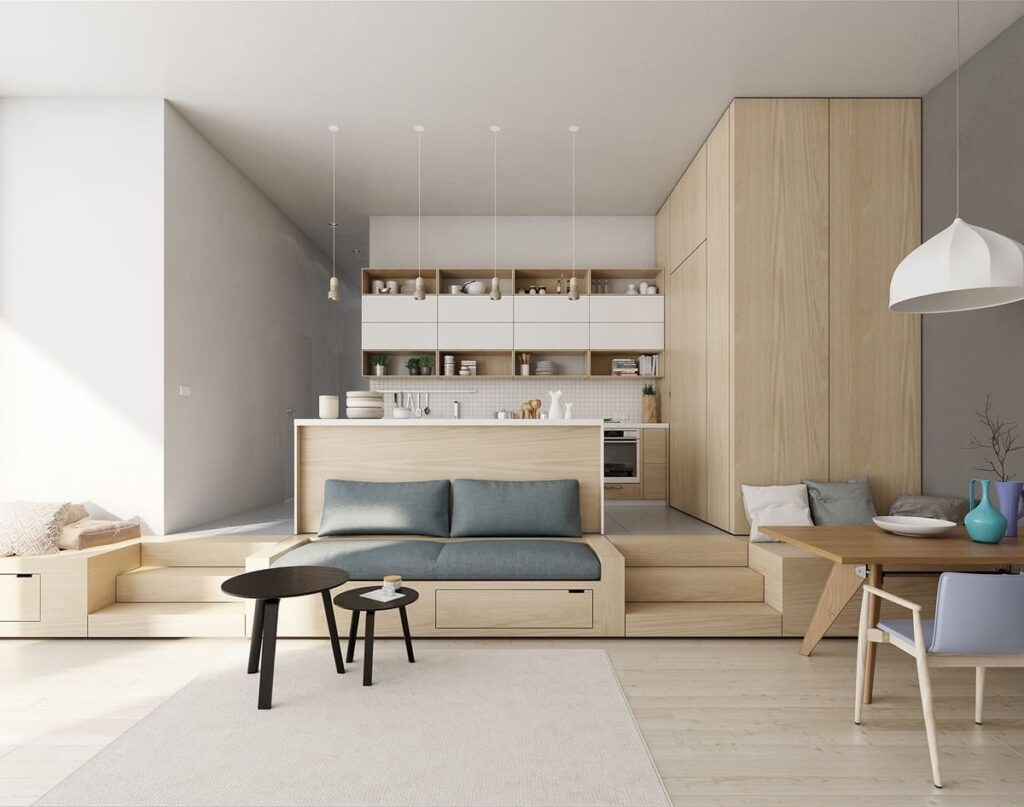
Use such a geometric shape to organize the “working triangle” elements in a small space. Placing them in corners minimizes the time and effort to move between the main functional zones while preparing food.
For a trapezoidal kitchen, opt for a U-shaped furniture layout with angles greater than 90 degrees. If a beautiful view opens from the window, position the sink or dining area in front of the window provided there is ample free space.
Tip!
For polygonal rooms, use furniture with glossy surfaces. This will visually change the format of the space. If the space allows, you can divide it using partitions.
Large Kitchen
The space does not limit the implementation of the boldest fantasies. In such a room, it is important to consider the principle of the working triangle. Otherwise, moving between the stove, sink, and refrigerator will become an exhausting ordeal.
An island layout is the optimal arrangement of furniture. Kitchen cabinets and drawers are placed along the wall, and the island can easily be placed in the center, where there will be a working or dining area. If the scale allows, install furniture for relaxation, such as a sofa with armchairs.
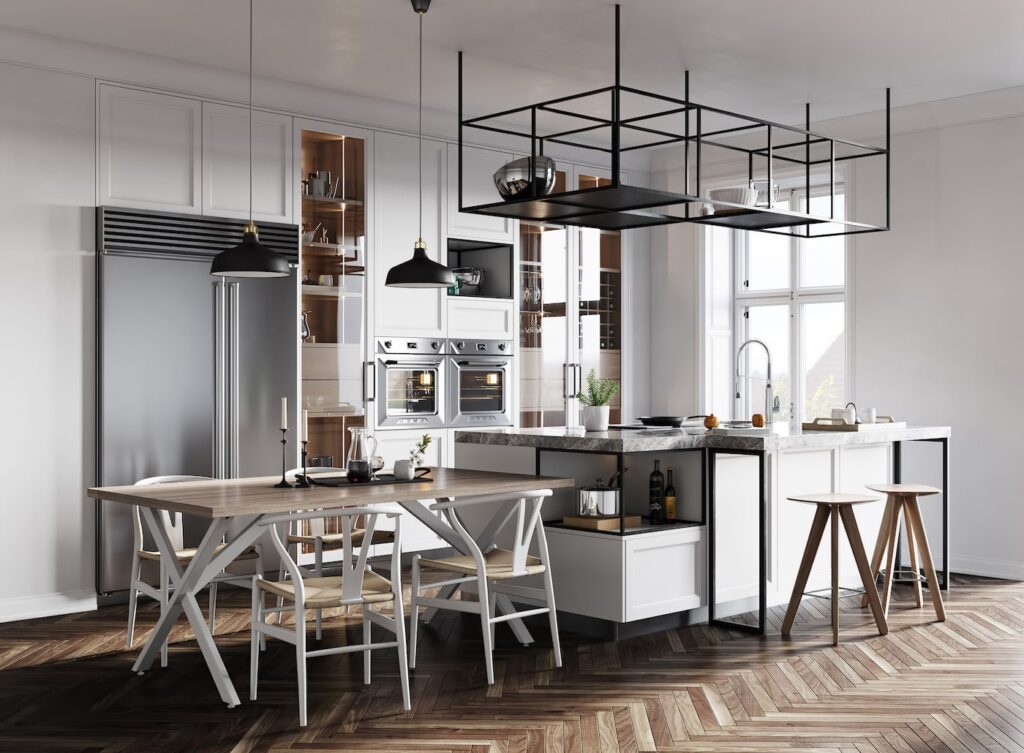
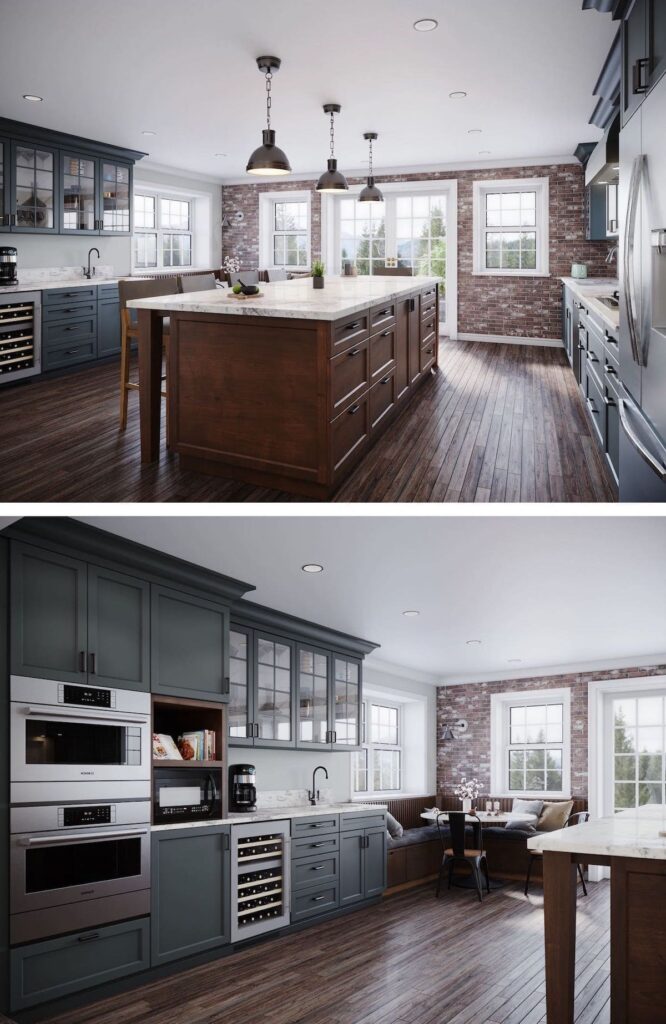
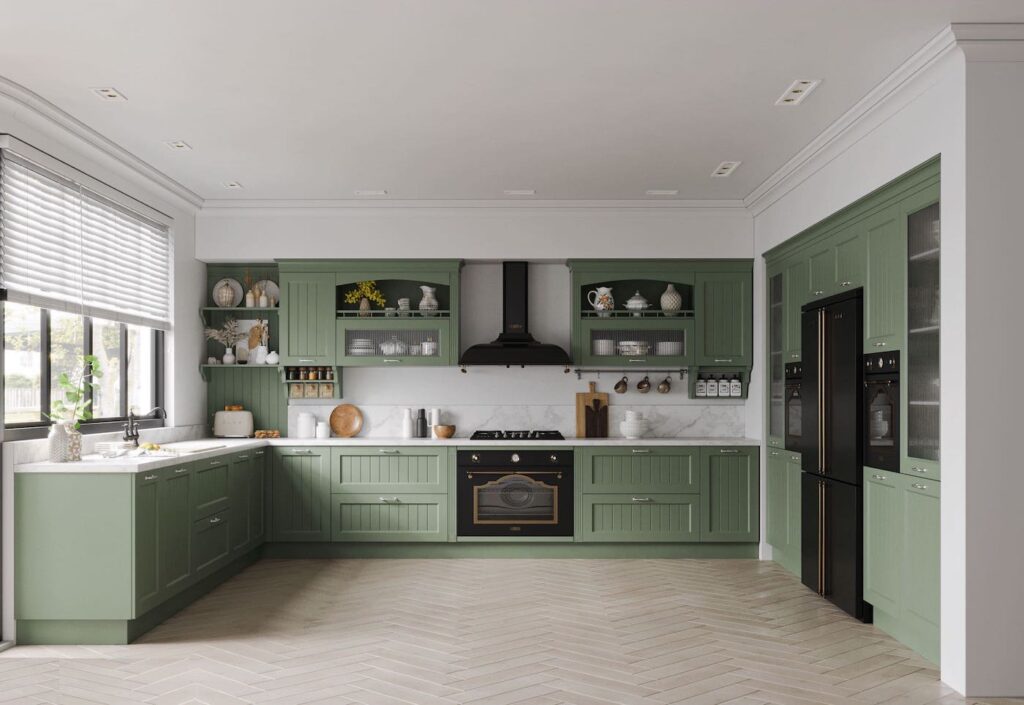
Kitchen Finishing in a Private Home
After planning the furniture and functional elements placement, start exploring kitchen finishing options. Aim for a skillful combination of various materials and textures.
Make your choice based on style and available budget. Allocate sufficient funds for floor, wall, and ceiling materials.
Important!
These surfaces must be wear-resistant, not deformed when in contact with water, moisture, and high temperatures.
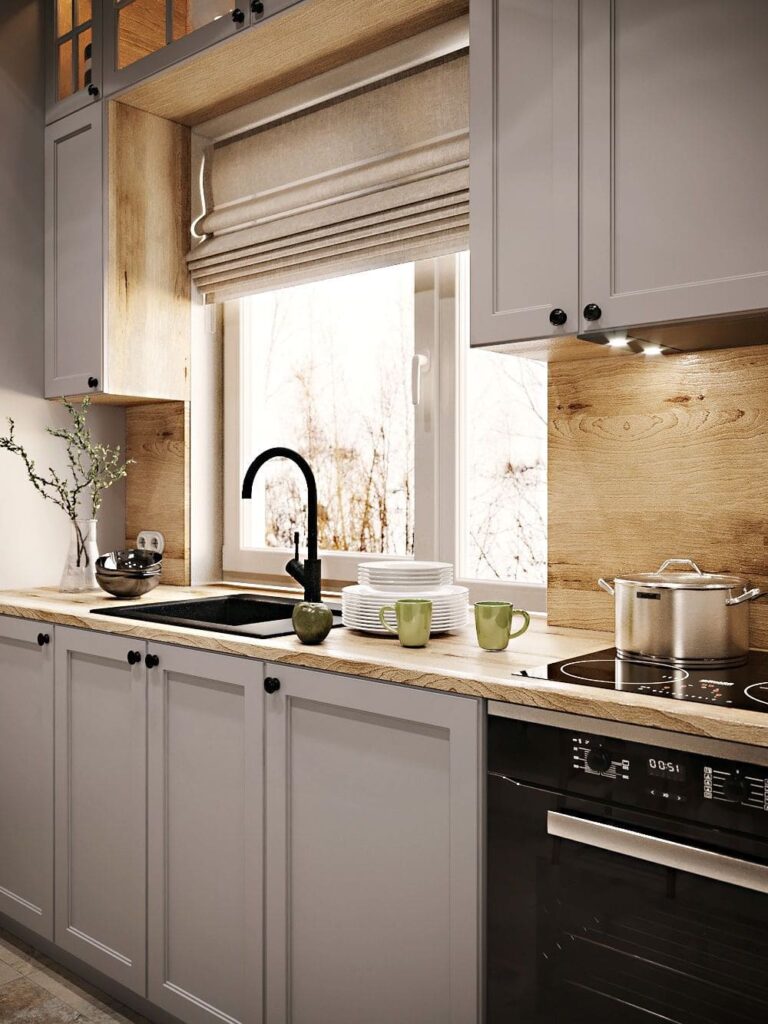
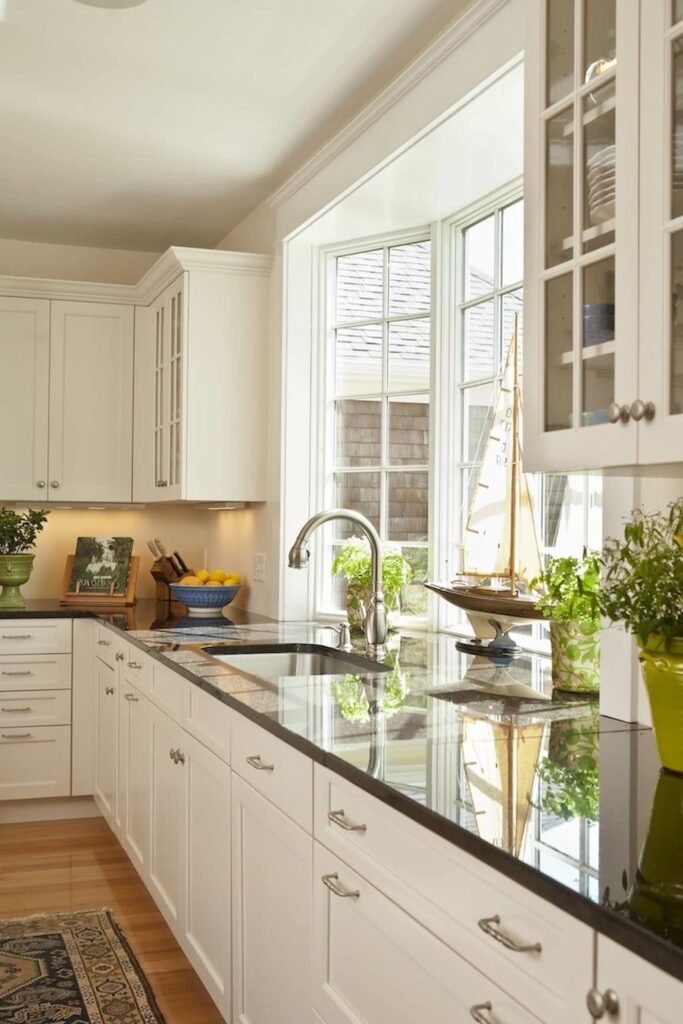
Ceiling
When it comes to finishing the ceiling, materials should be chosen based on the style and overall concept of the house. White is a classic color choice that goes well with any color scheme in the interior design. A smooth surface can be achieved by covering the ceiling with plaster.
The material has the following advantages:
- Environmentally friendly and safe for health;
- Has anti-fungal properties;
- Can be updated and repainted when necessary;
- PVC stretch ceilings can easily hide all unevenness and utility lines.
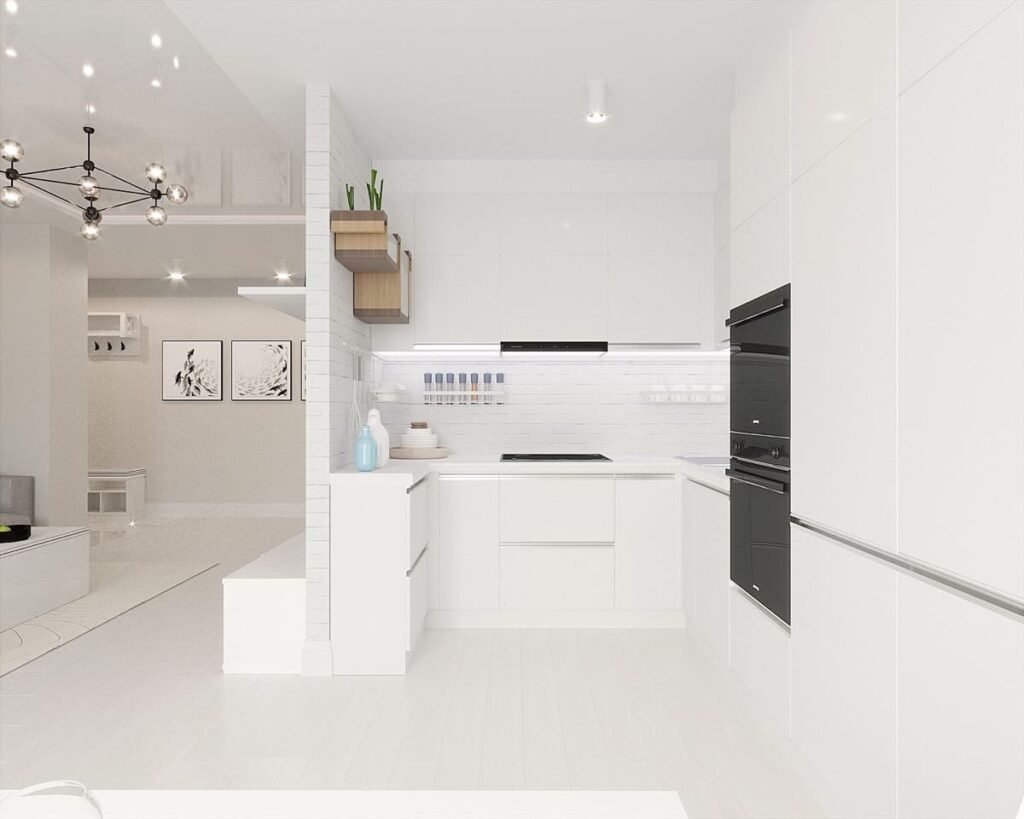
For private homes in the style of chalet, country, or Provence, natural materials or their substitutes should be used, such as logs or timber.
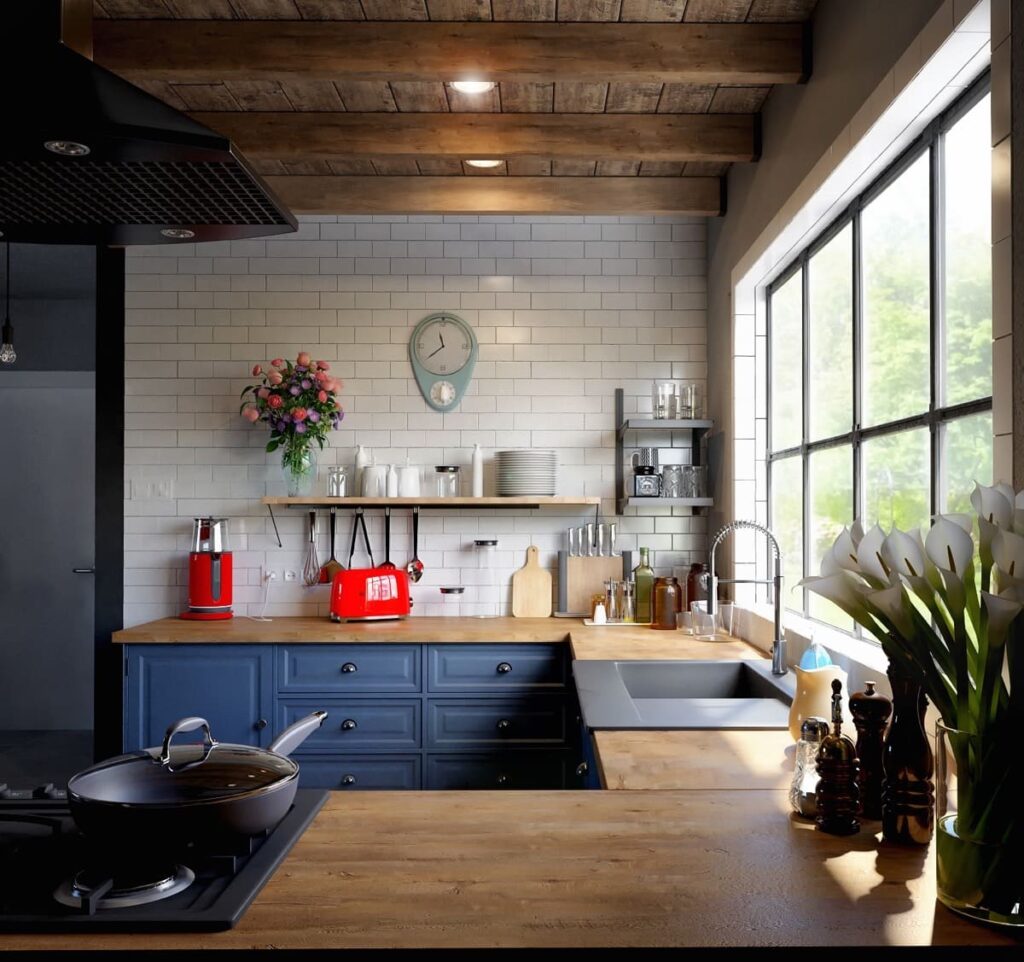
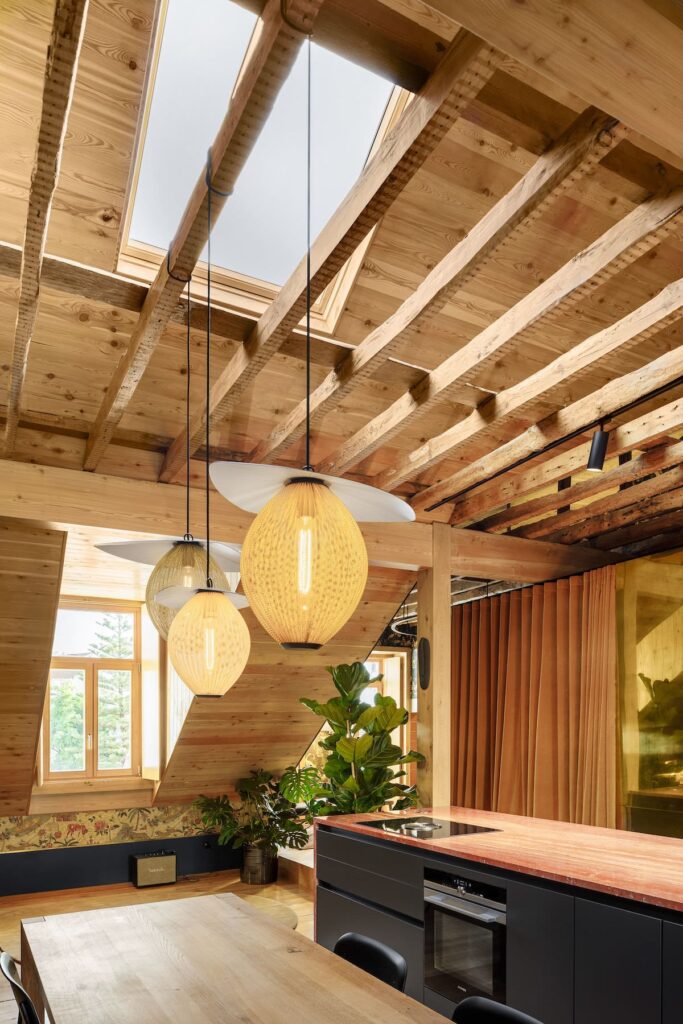
Walls
In choosing materials for wall finishing, consider the features of the working area. Here, reliable and high-quality coatings are used that are easily cleaned, resistant to temperature changes, and have the property of repelling moisture.
These characteristics determine the list of finishing materials used:
- glass;
- ceramic tiles;
- granite, marble, or artificial stone;
- plastic (used very rarely).
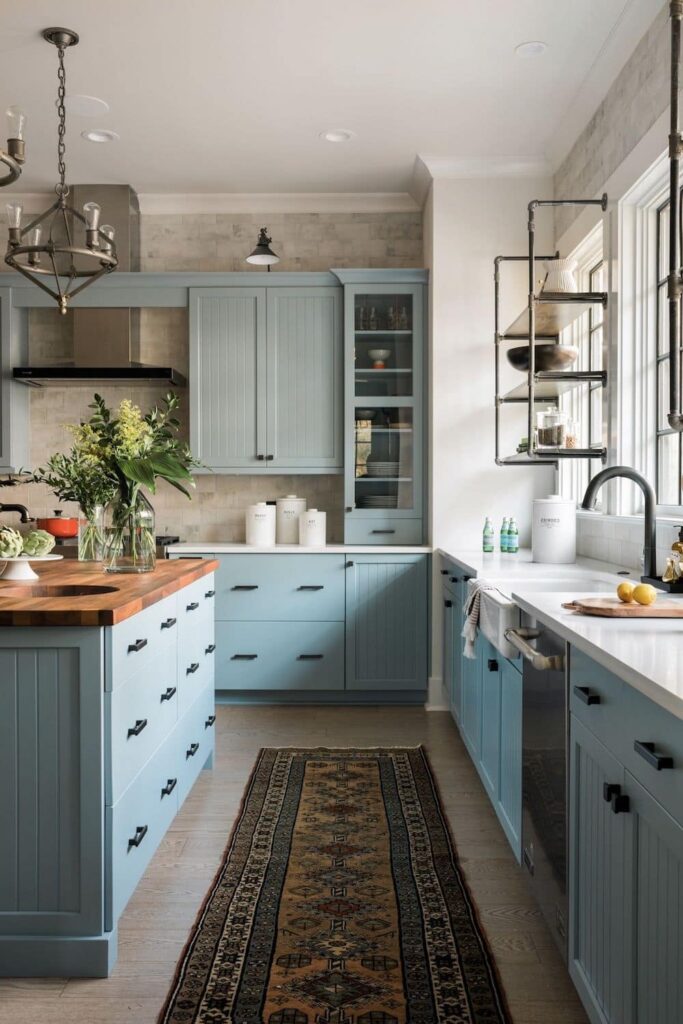
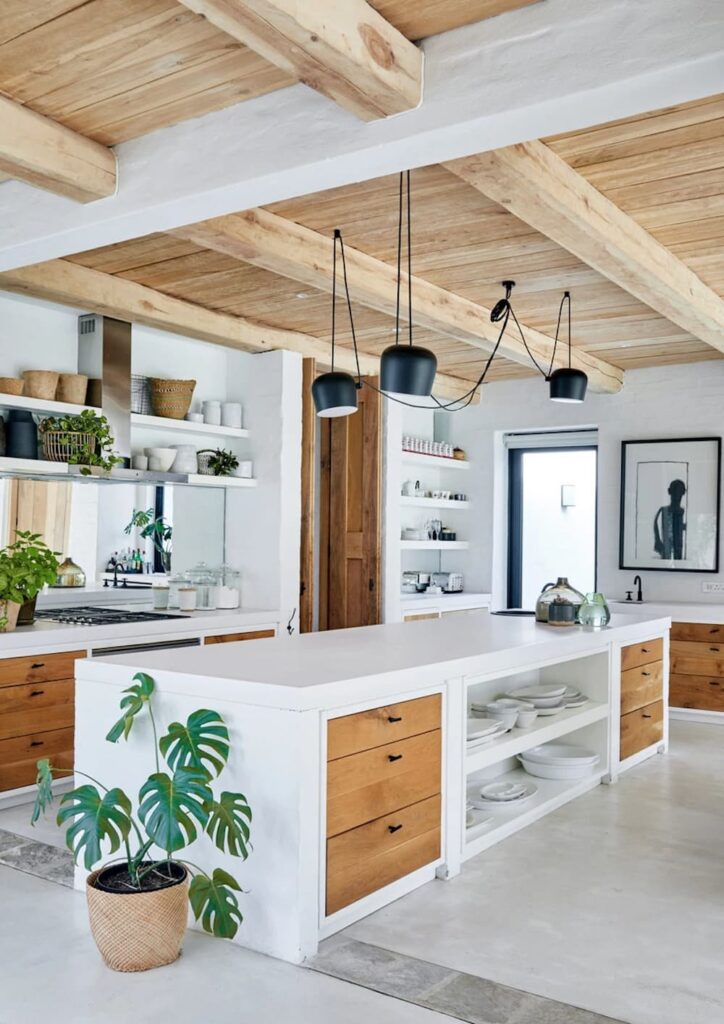
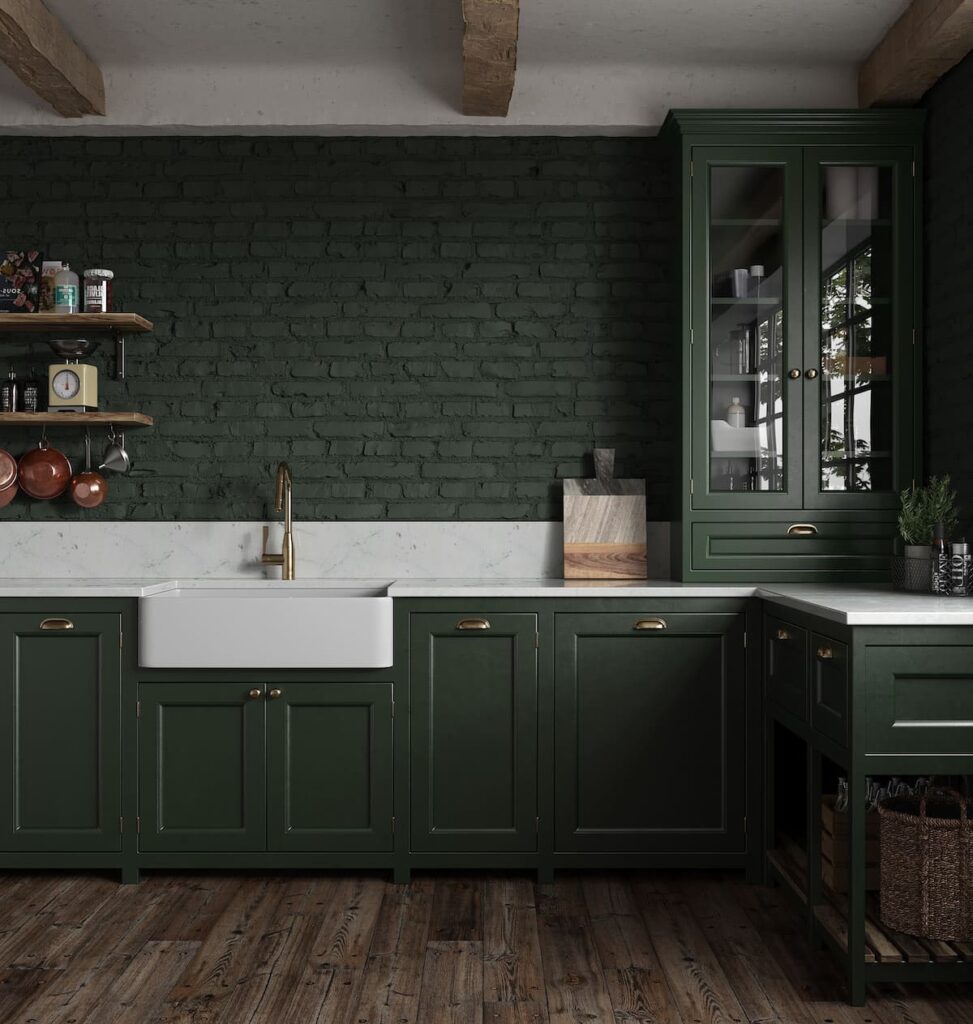
Color can be chosen in tone to the overall project or contrasting to the main covering. Wall decoration options also include wallpaper with trendy design, decorative plaster. As wall decor, you can use frescoes, wooden panels, or logs.
Flooring
The final and most important stage in finishing is the installation of the flooring. Any kitchen layout in a private house implies only reliable materials for the floor. Keep in mind that the surface must withstand not only moisture, temperature, and the effects of aggressive substances but also have a high level of wear resistance. Such characteristics are inherent in the following types of flooring:
- Ceramic tile or porcelain stoneware;
- Natural stone (marble, granite);
- Natural wooden boards;
- Laminate;
- Linoleum.
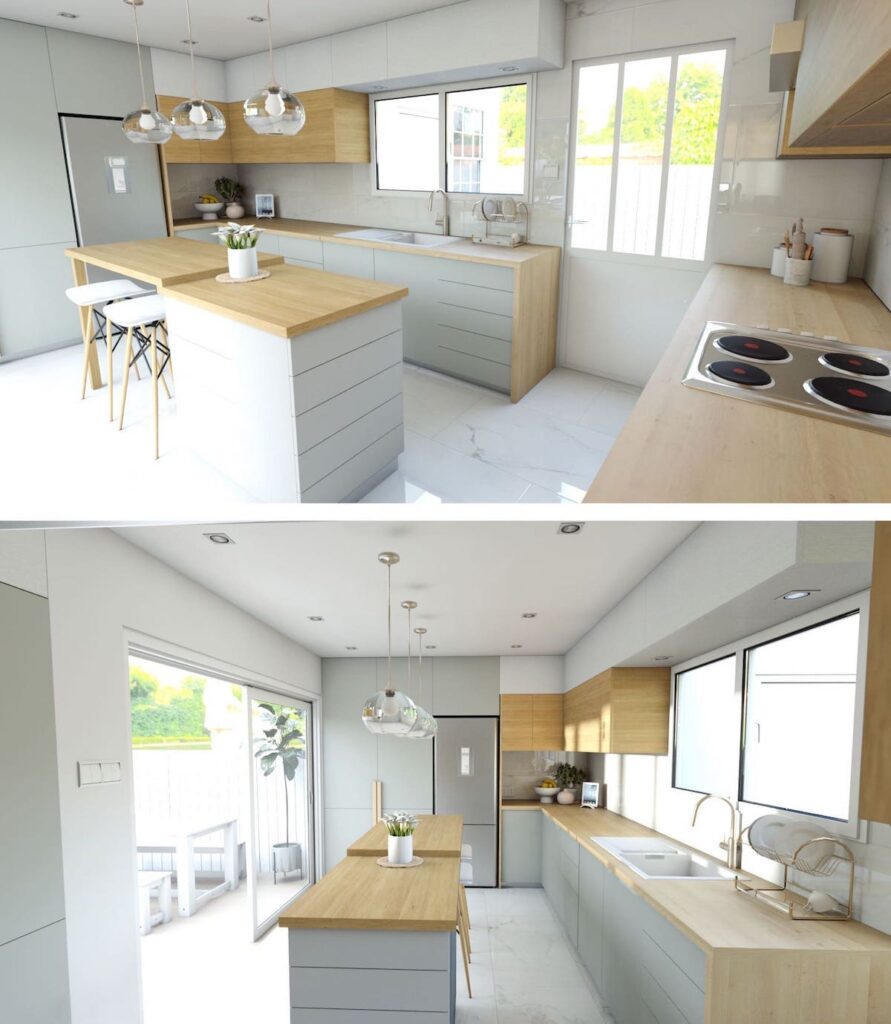
If you need to equip an old room, start by repairing the base. Remove the old covering and level the surface with a screed. If there are children in the house where the kitchen is being renovated, then a heated floor will be invaluable. For installation of the system, it is better to seek help from specialists.
Tips from experts on how to arrange a kitchen in a private house
The process of arranging furniture and appliances in a cottage significantly differs from that of an ordinary apartment. There is enough space available to accommodate everything necessary, so that the room is not only functional and practical, but also cozy for spending time in.
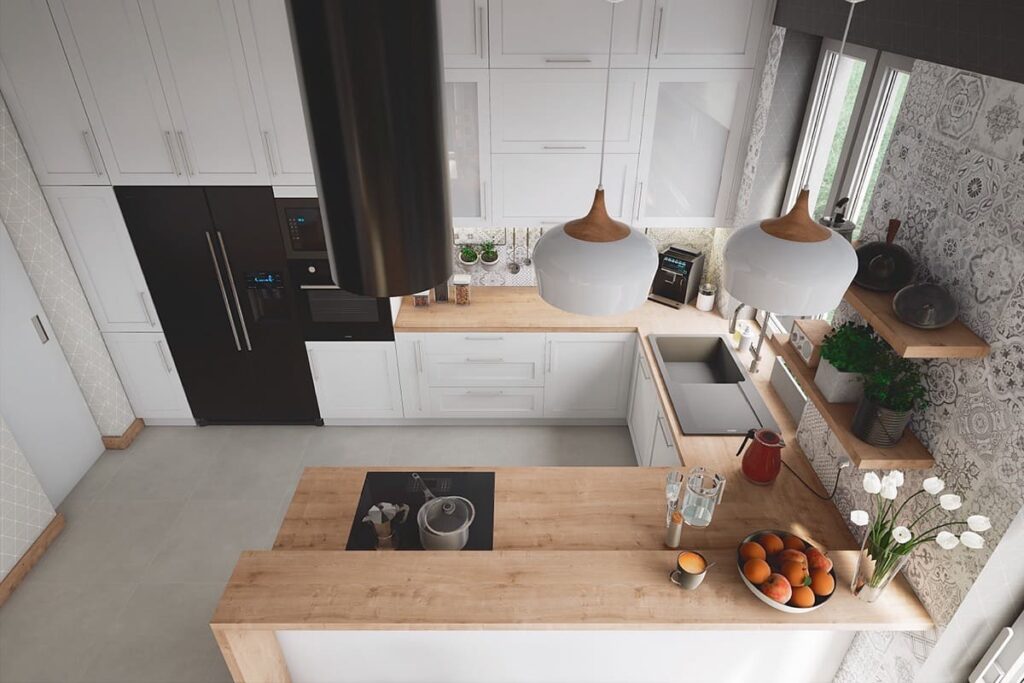
Kitchen Appliances
Custom-made furniture allows you to efficiently use every corner of the room. It is better to hide the appliances in cabinets and cupboards so as not to disrupt the overall concept.
An excess concentration of appliances is not typical for eco-style, classic, or country styles. Minimalism, loft, or modern design suggests placing appliances in plain sight. However, even in this case, attention should be paid to the color scheme of the facades, shapes, and designs. To create a complete picture, even the hardware on the appliance doors should be taken into account.
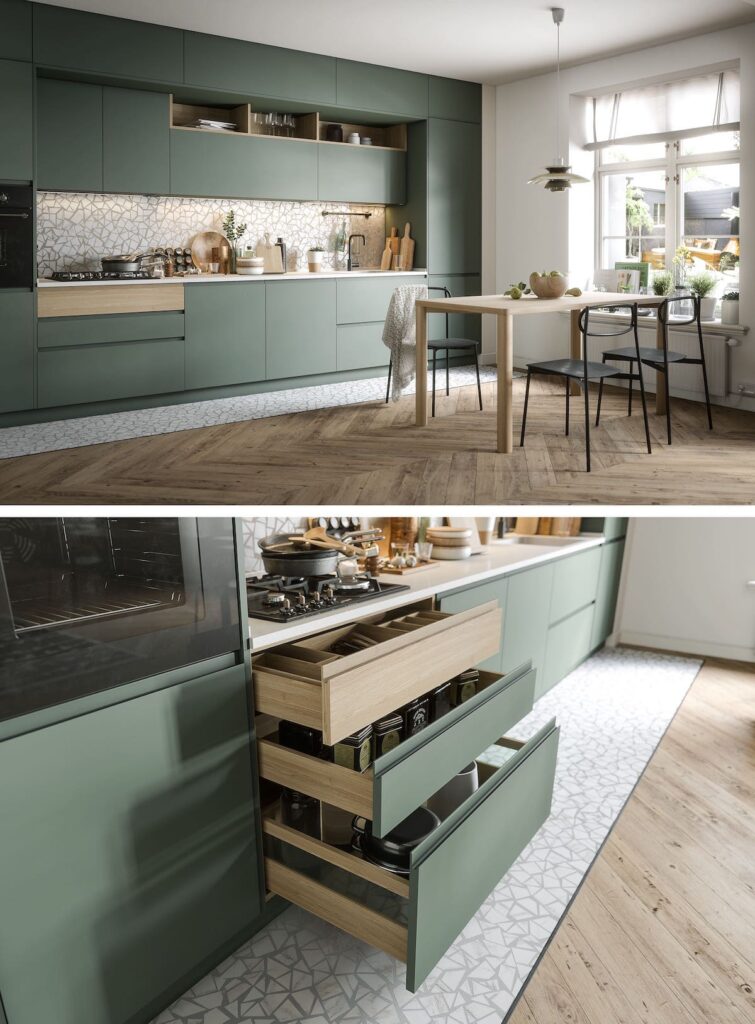
The standard set of kitchen appliances includes essential items for daily use:
- refrigerator
- oven
- cooktop
- dishwasher
Washing machines are less commonly installed in this part of the house. The refrigerator can be hidden from view by installing it in a special niche made of drywall.
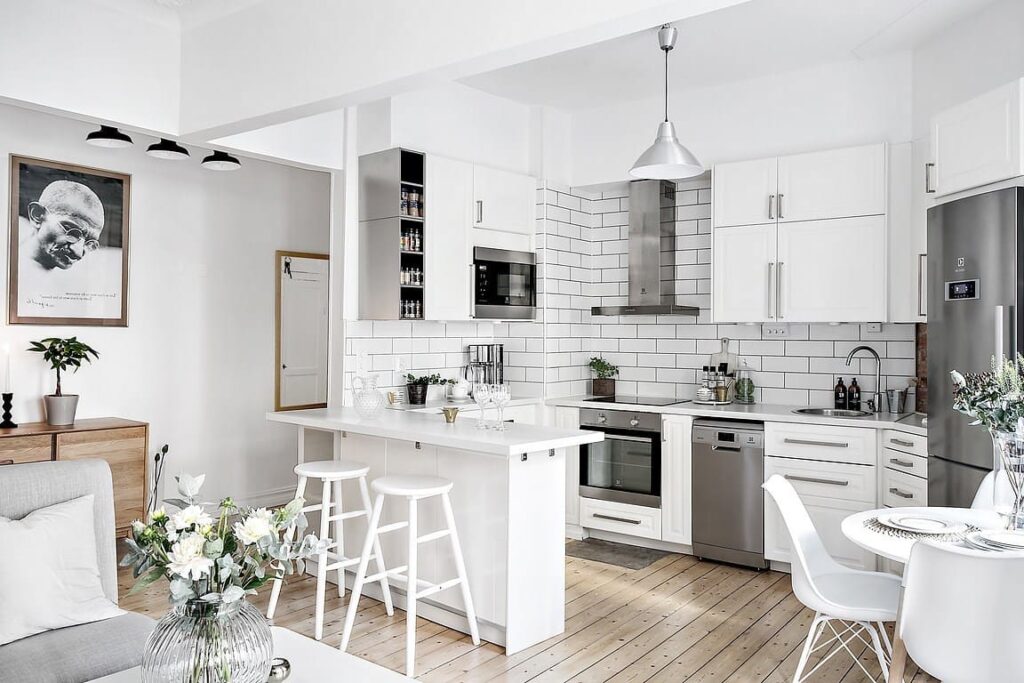
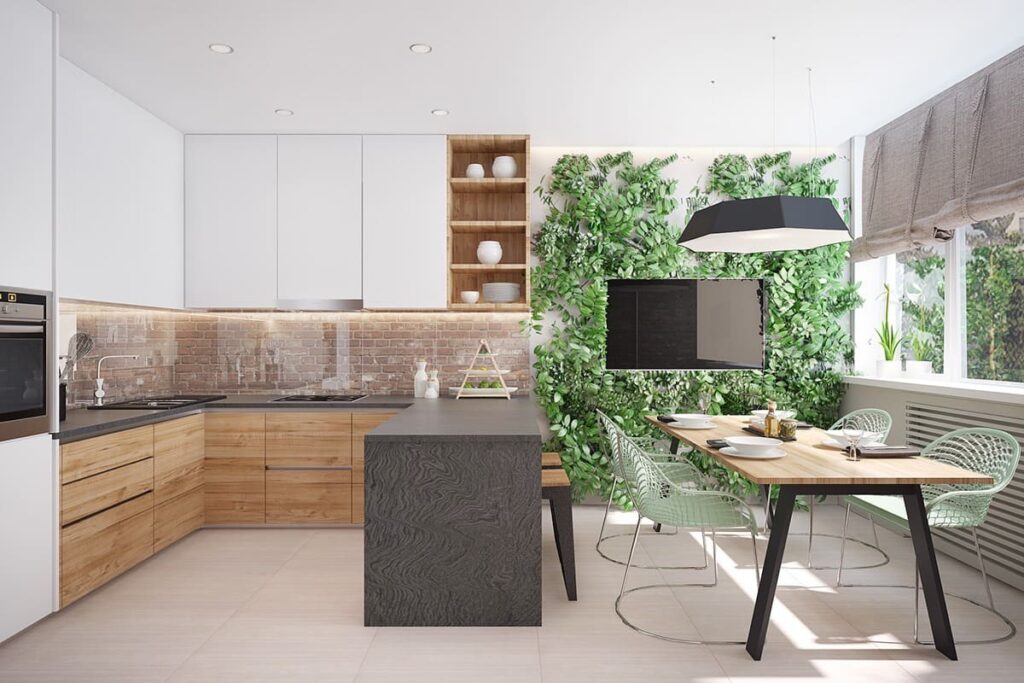
A door is made with a facade identical to the kitchen set. It is practical to hide smaller appliances in a cabinet and only take them out when necessary. This approach will prevent clutter in the room.
Furniture
When ordering the kitchen set, table, and chairs for a private country house, the chosen kitchen project guides the selection. The set consists of floor and wall cabinets. For a G-shaped set, it’s advisable to use only lower cabinets across from the windows. The set’s configuration, product width, door placement, and number of shelves and drawers can vary depending on size and function.
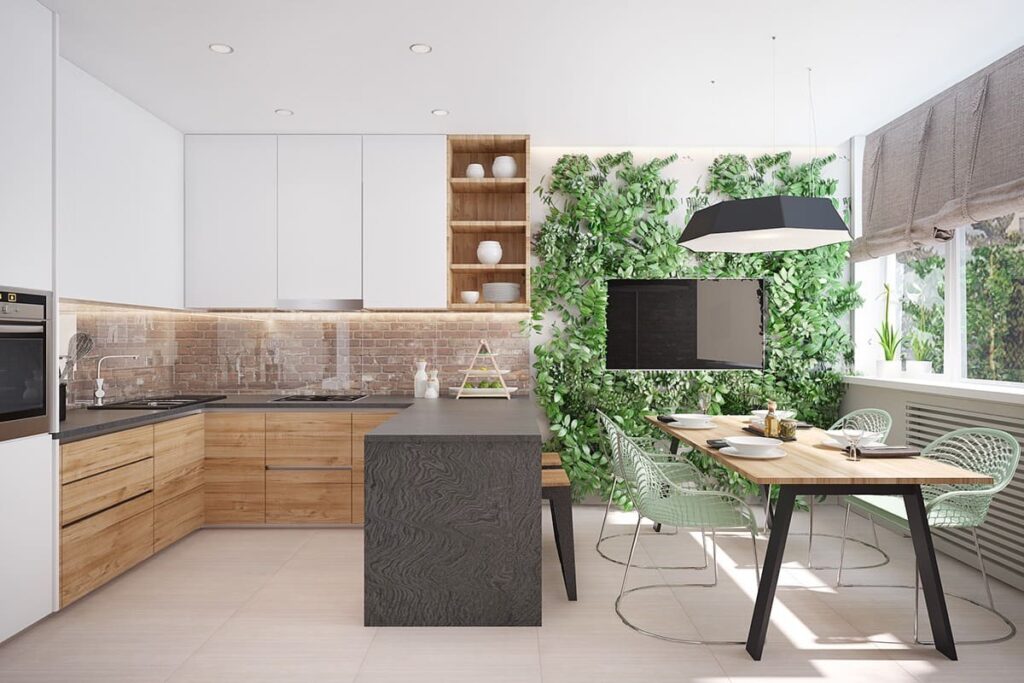
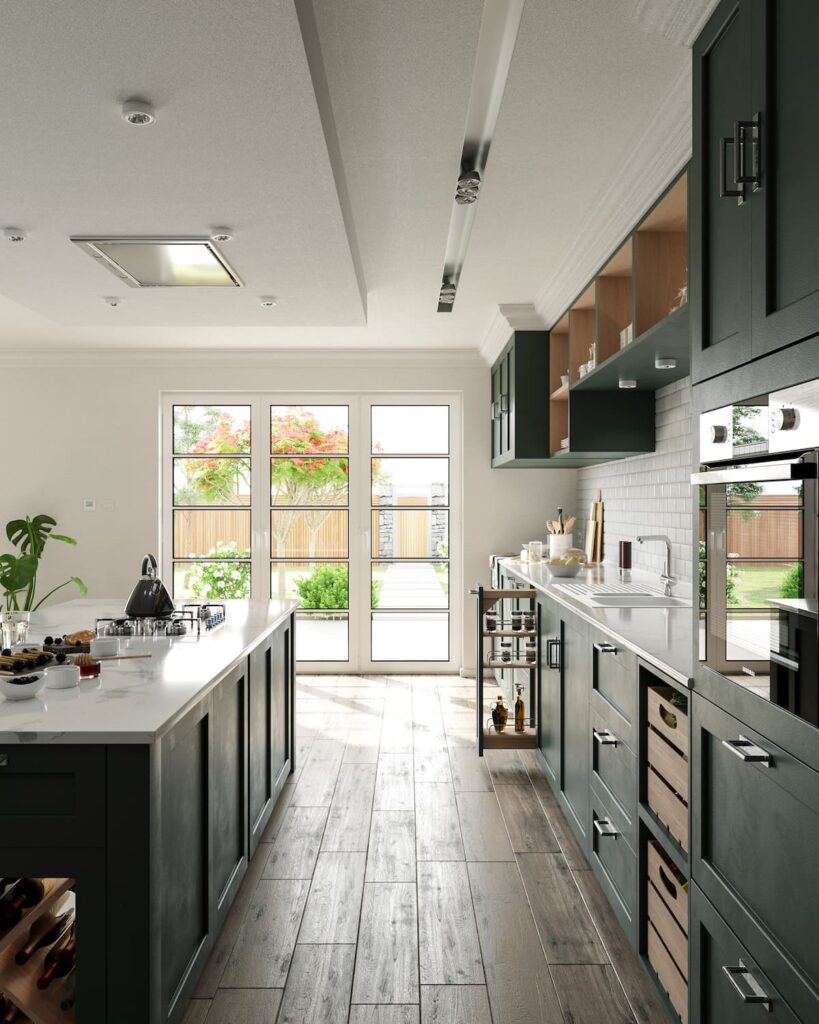
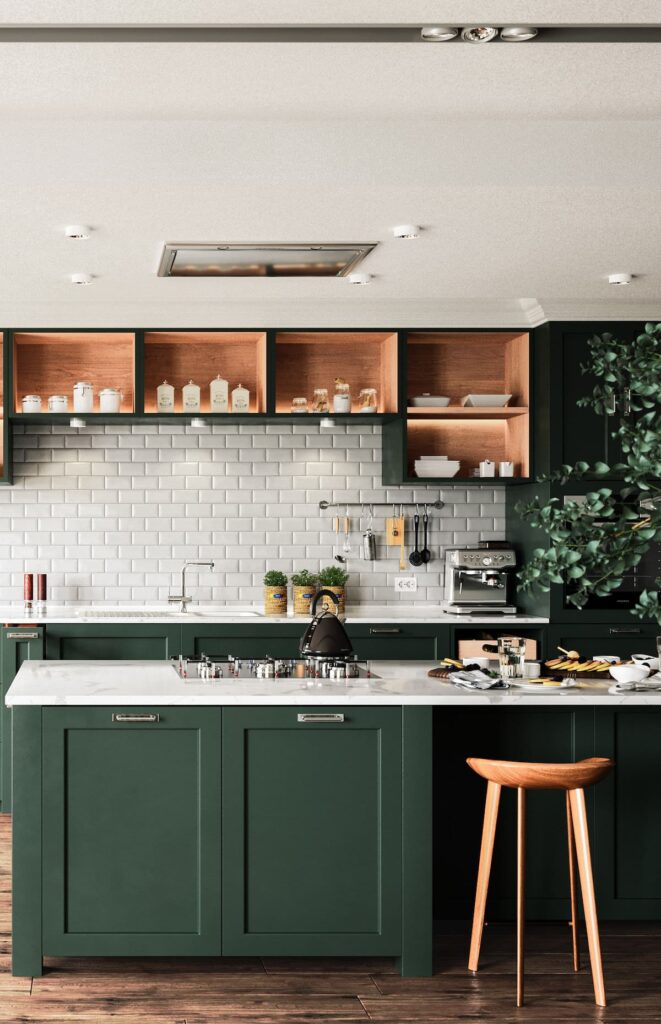
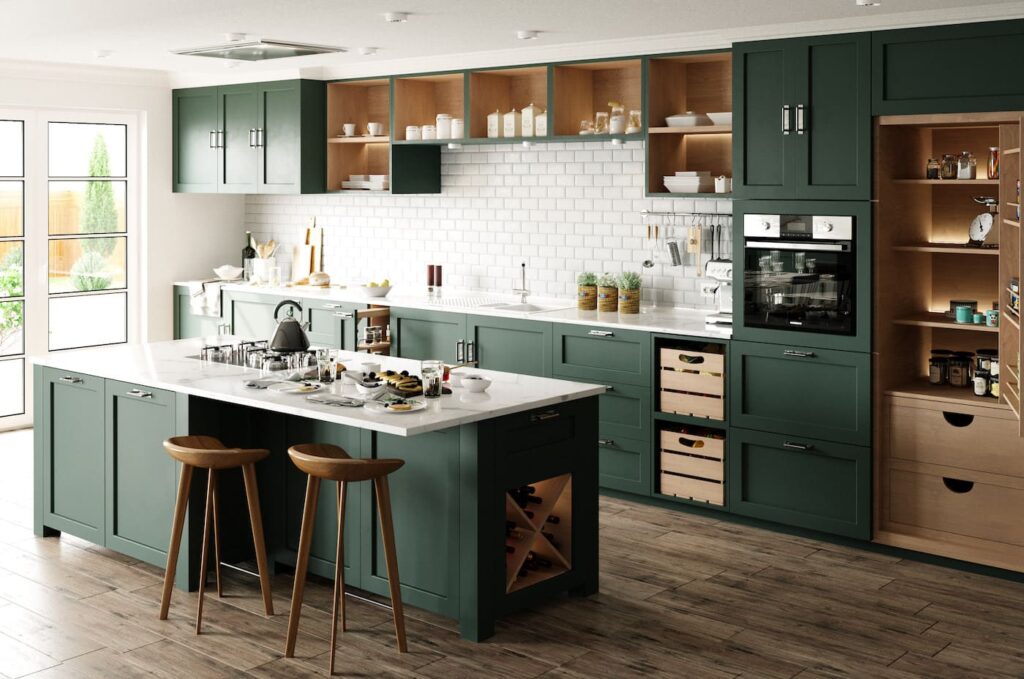
Special attention should be paid to the choice of countertop. Natural stone is durable and practical for the kitchen. A countertop made of natural wood also looks original.
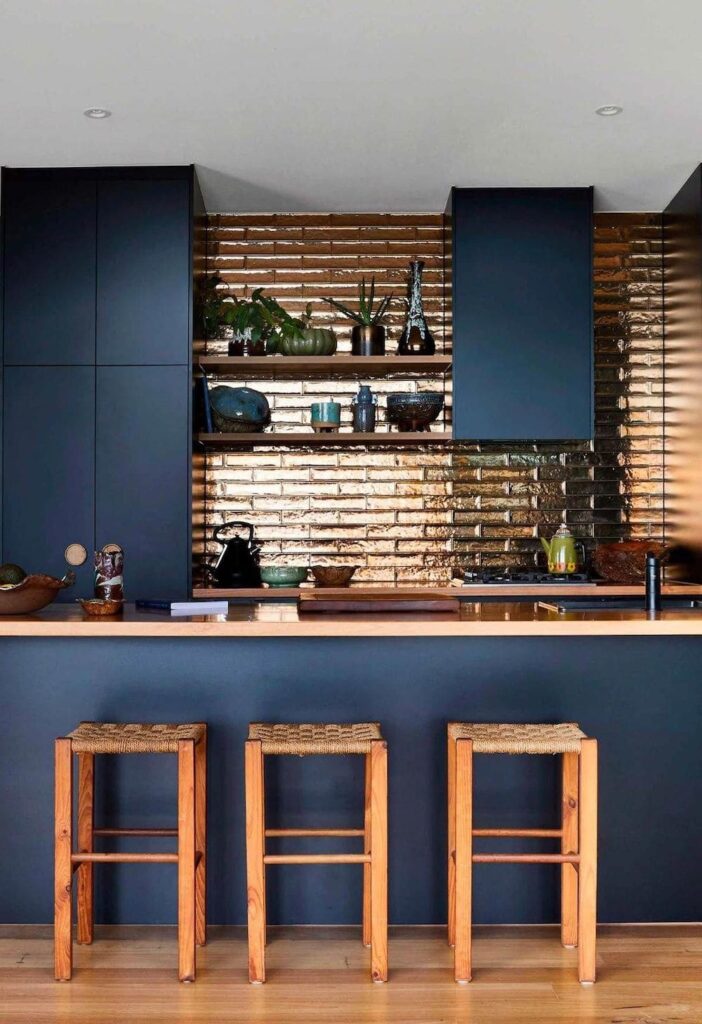
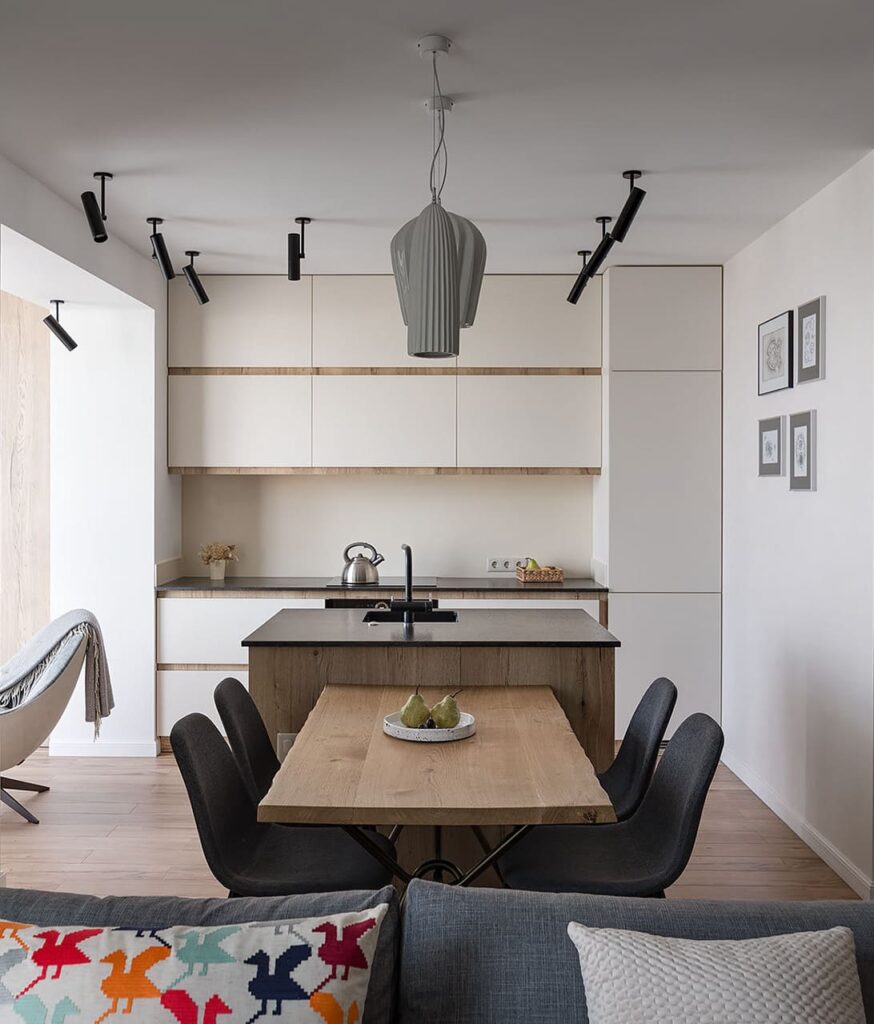
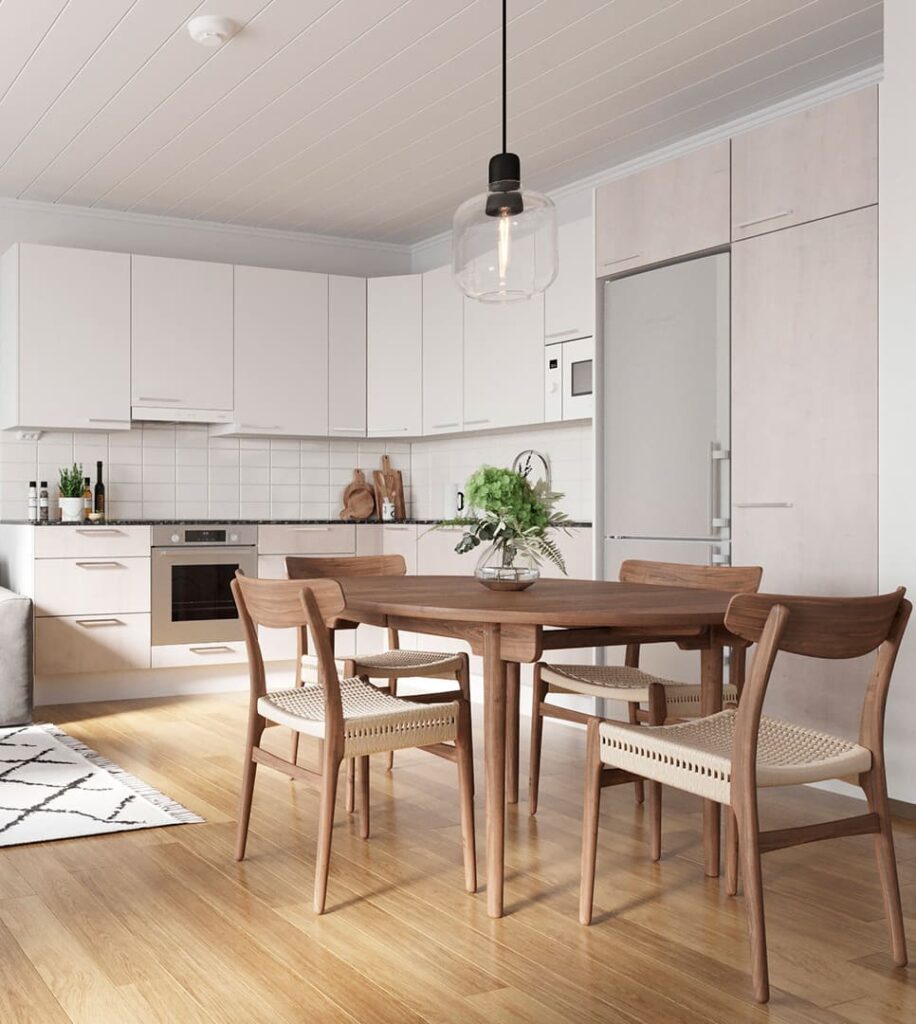
In depending on the scale, you can choose a full-sized table and chairs or order a transforming furniture that is easily assembled and unfolded when needed. Place a small sofa with comfortable armchairs in a corner for a cozy seating area. Decorative textile elements such as pillows, blankets, and napkins add coziness to the room.
Styles for the interior of a kitchen in a private house
The design and layout of the kitchen in a private house not only convey the atmosphere of the home, but also demonstrate the character and sense of style of the owners. It is important to carefully consider every element to make the room with furniture and finishes look complete and original.
One of the stages is choosing the color for the interior. Analyze the room parameters, placement in the house, and sources of light.
Expert tips:
- For a sunny side, it is recommended to choose cool tones, while rooms located to the north are better furnished in warm tones.
- The presence of natural light sources and the number of windows determine the color scheme.
- For high ceilings, more saturated and darker colors can be used.
- The kitchen interior should be harmonized with the design of other rooms.
- Using different colors allows you to delineate zones in the room.
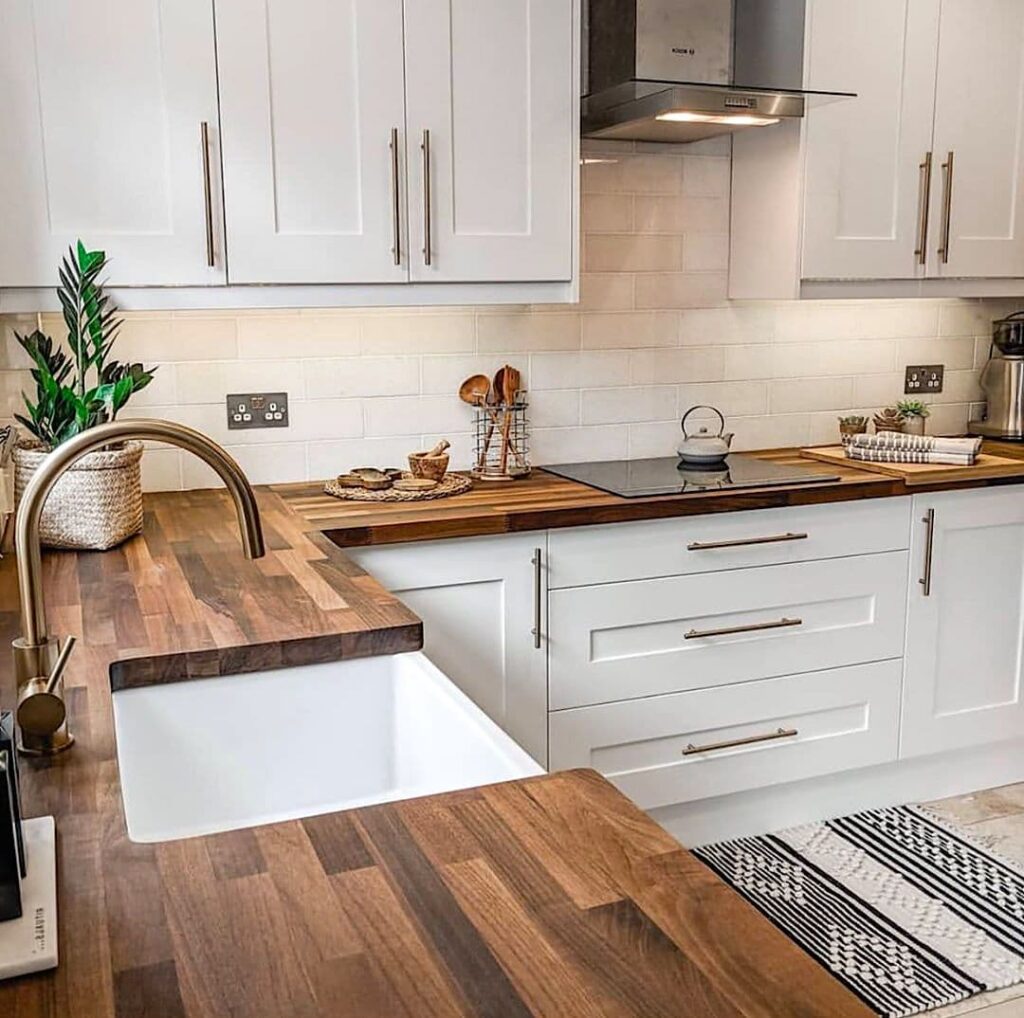
Country and Provence
To decorate a kitchen in a country house or mansion, owners often opt for rustic styles, namely country or Provence. Provence style implies spacious, light rooms in calm pastel shades. There are no excessive decorative elements or flashy items. Small flowers on curtains, tablecloths, or pillows complement the picture. Furniture in the Provence style looks like an antique.
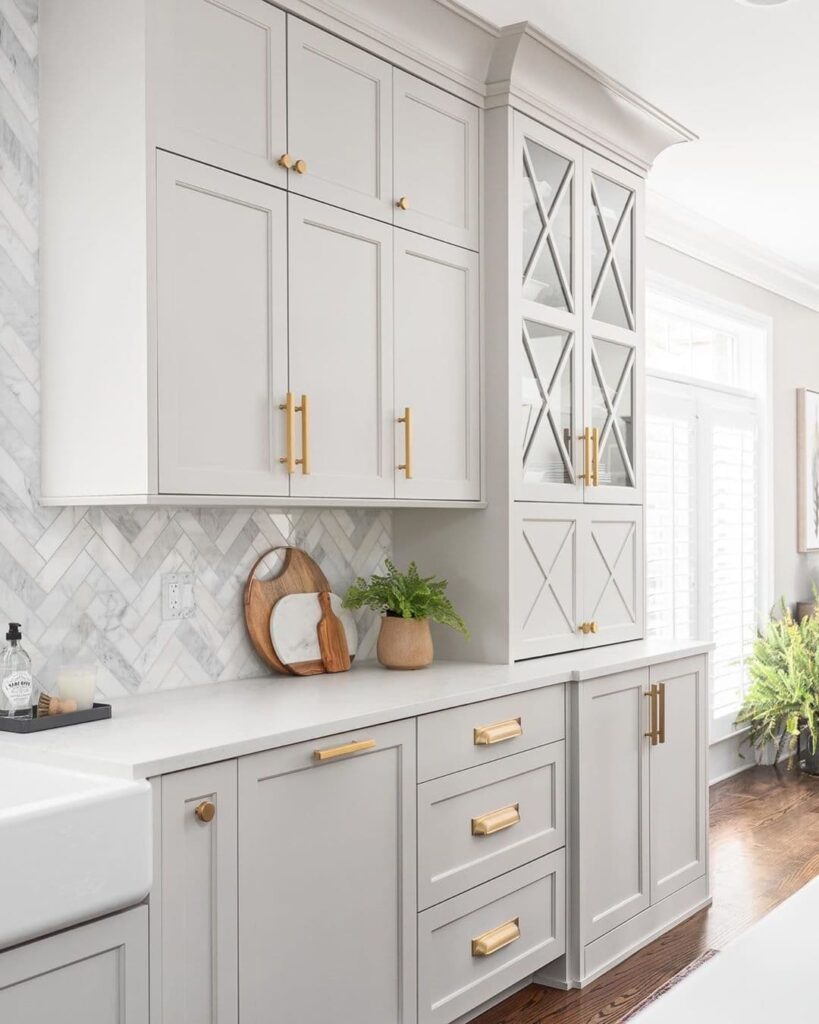
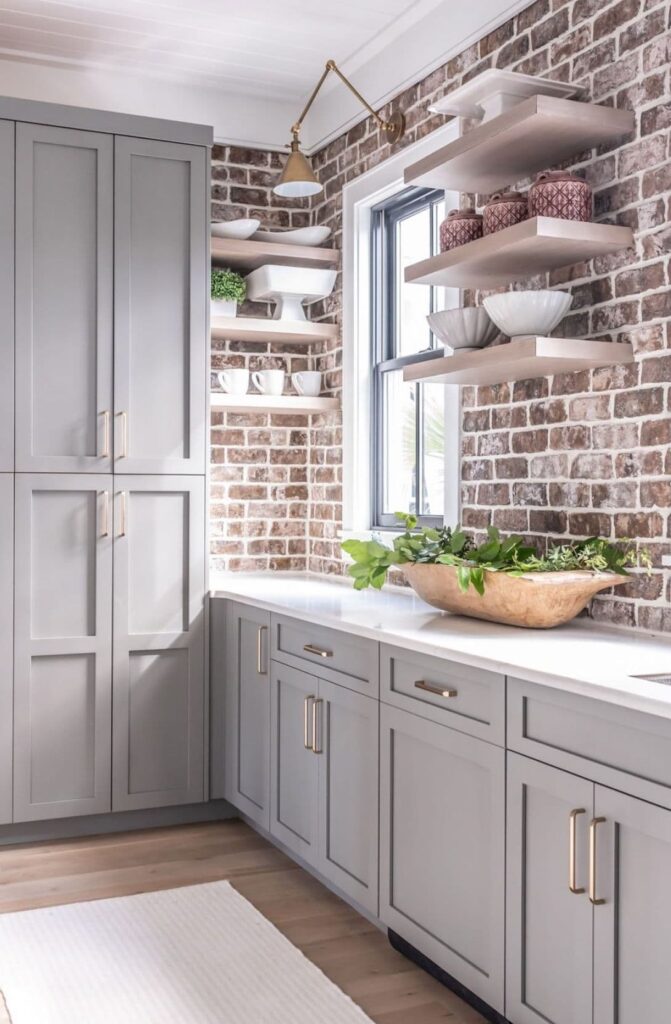
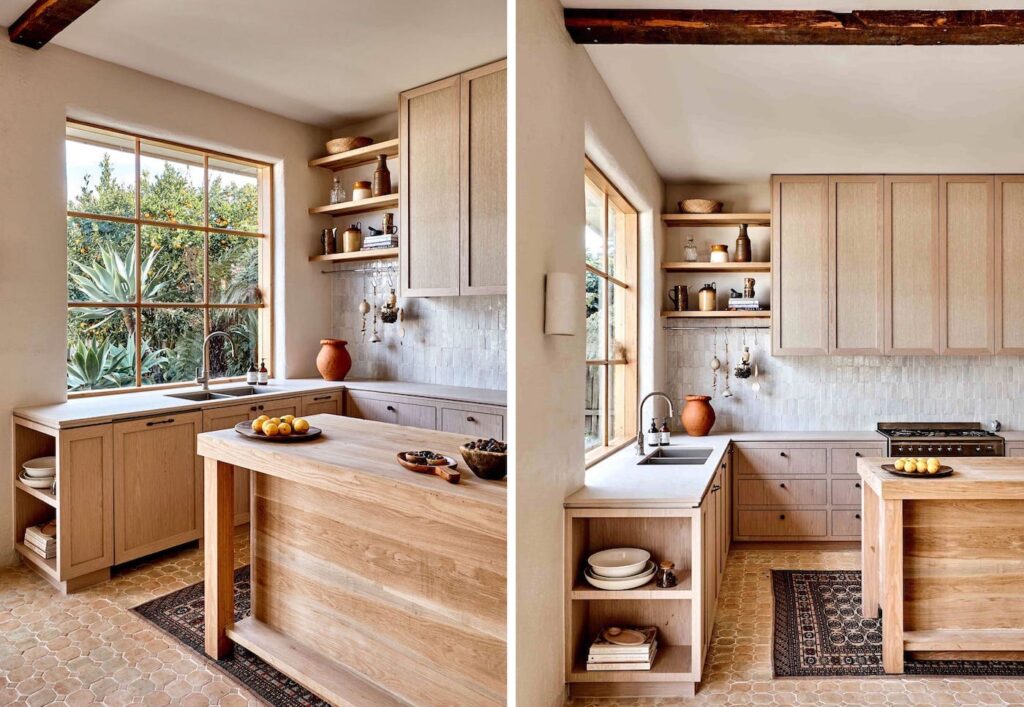
To decorate a kitchen in a country house or mansion, owners often choose rustic styles such as Country or Provence. Provence style implies spacious, light rooms with calm pastel tones. Here, there are no excessive decorative elements or flashy items. Small flowers on curtains, tablecloths or cushions complete the picture. Furniture in Provence style looks like a vintage piece.
Country style replicates the interior of houses in American settlements. The room in this style is characterized by the use of natural materials, mainly wood. This style is perfect for an attic room or a veranda with a log ceiling.
A rug can be used to cover the floor, which will bring warmth and coziness to the space and soften the interior. Textile items, baskets for small items, and jars for bulk products will complement the picture. Avoid placing visible technology and modern gadgets.
Minimalism
This interior design style features minimal furniture and decorative elements, but it doesn’t mean giving up essential items. The kitchen set integrates technology, and the interior uses no more than three colors to avoid excessive attention. The setting can incorporate both natural and artificial building materials.
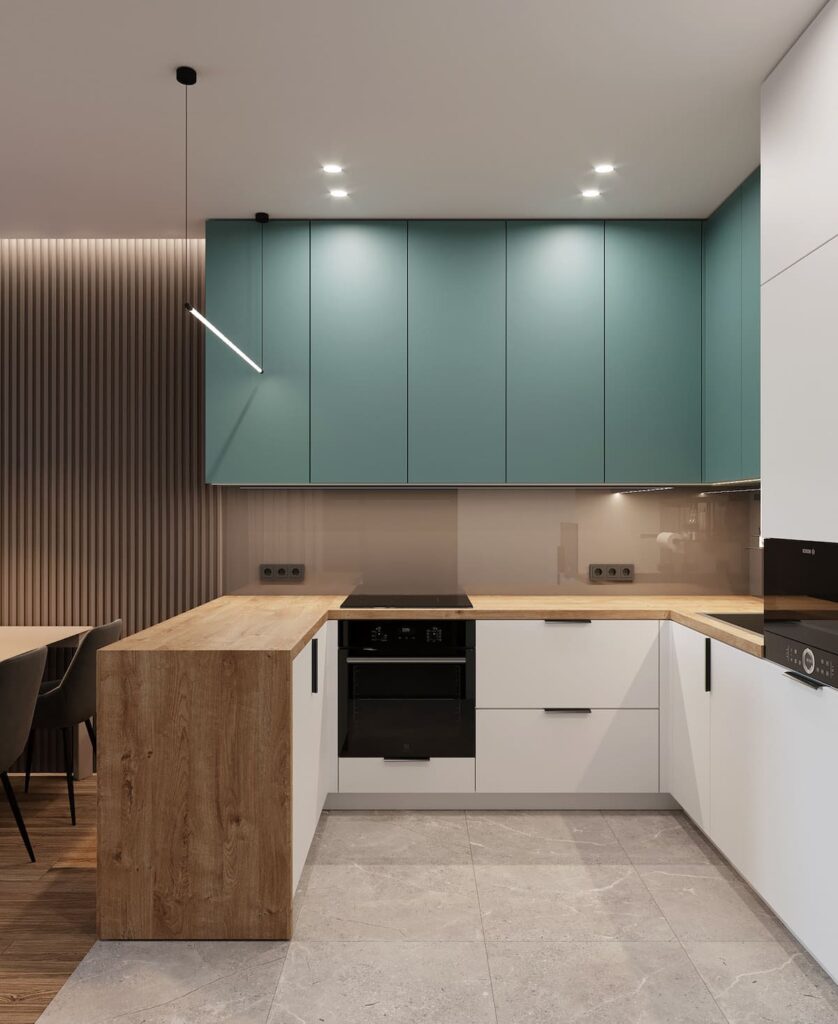
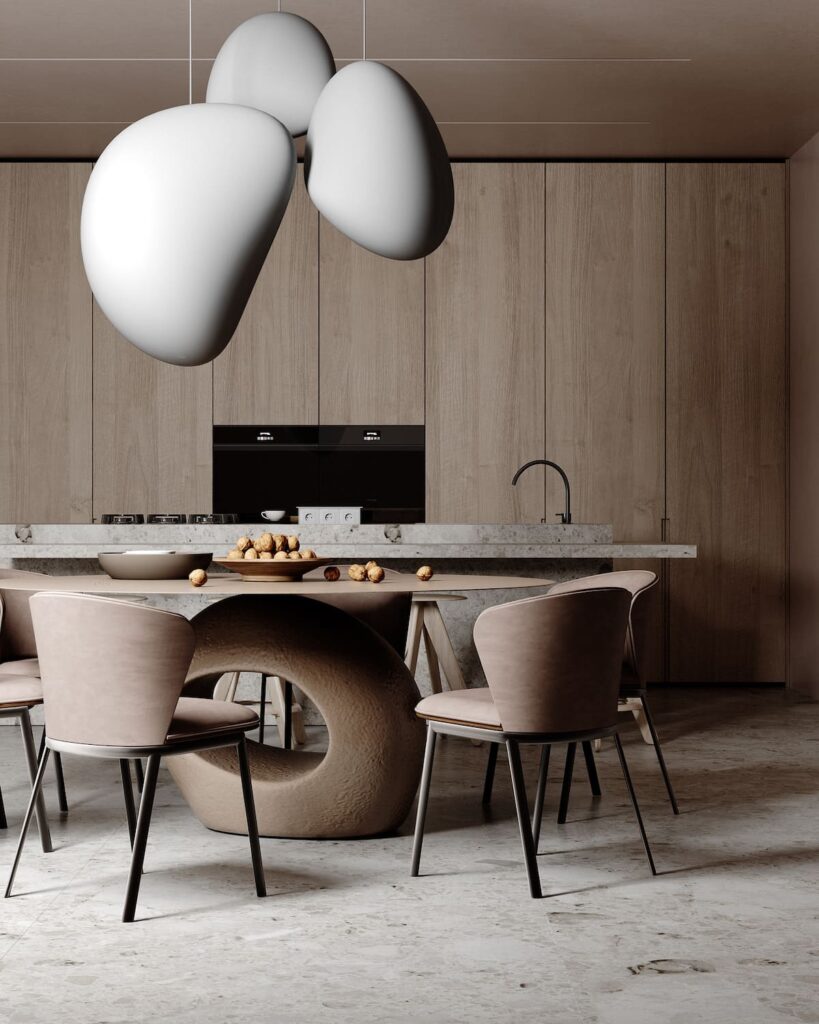
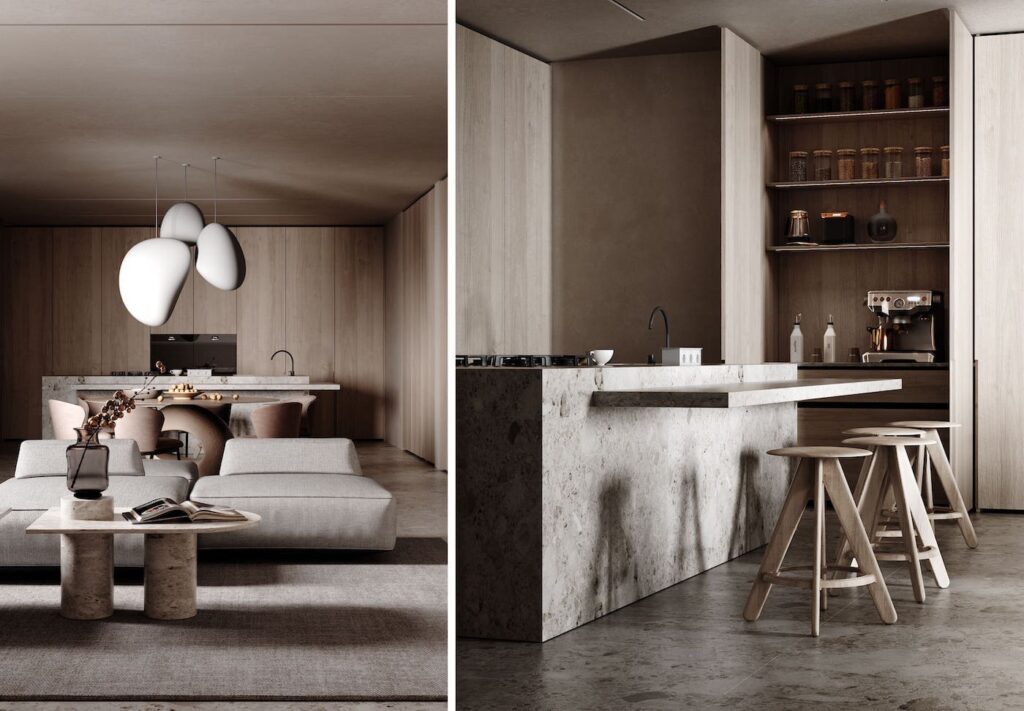
Loft
Exposed brick walls, open communication systems, ventilation and the combination of concrete, metal and glass are the main characteristics of the loft style. More and more often, such materials are combined in kitchens. Here, it is possible to freely combine the living room, work area, and dining area into one room.
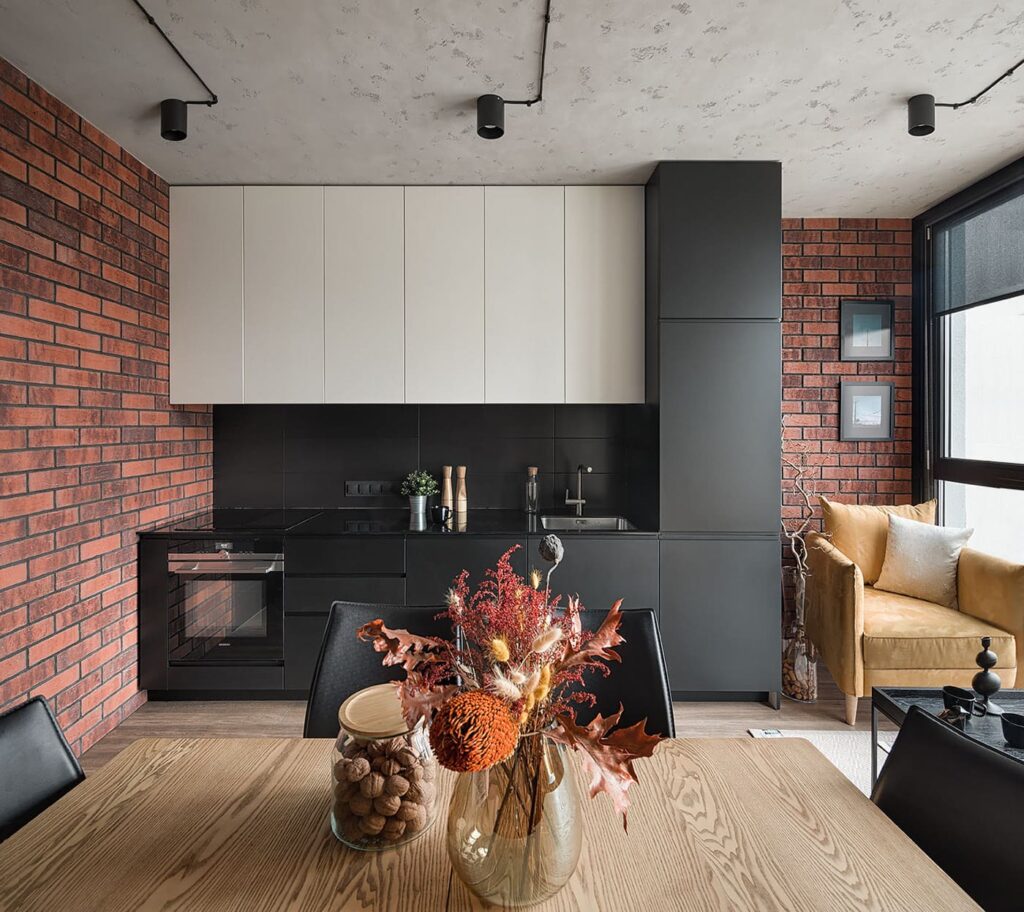
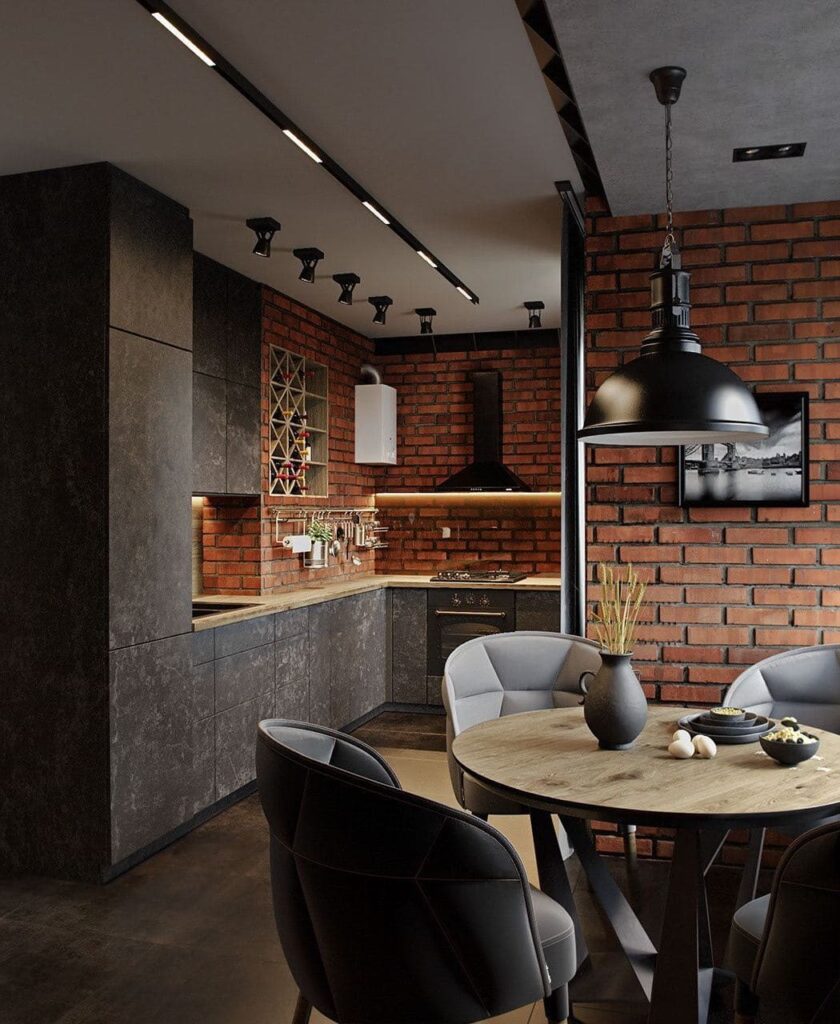
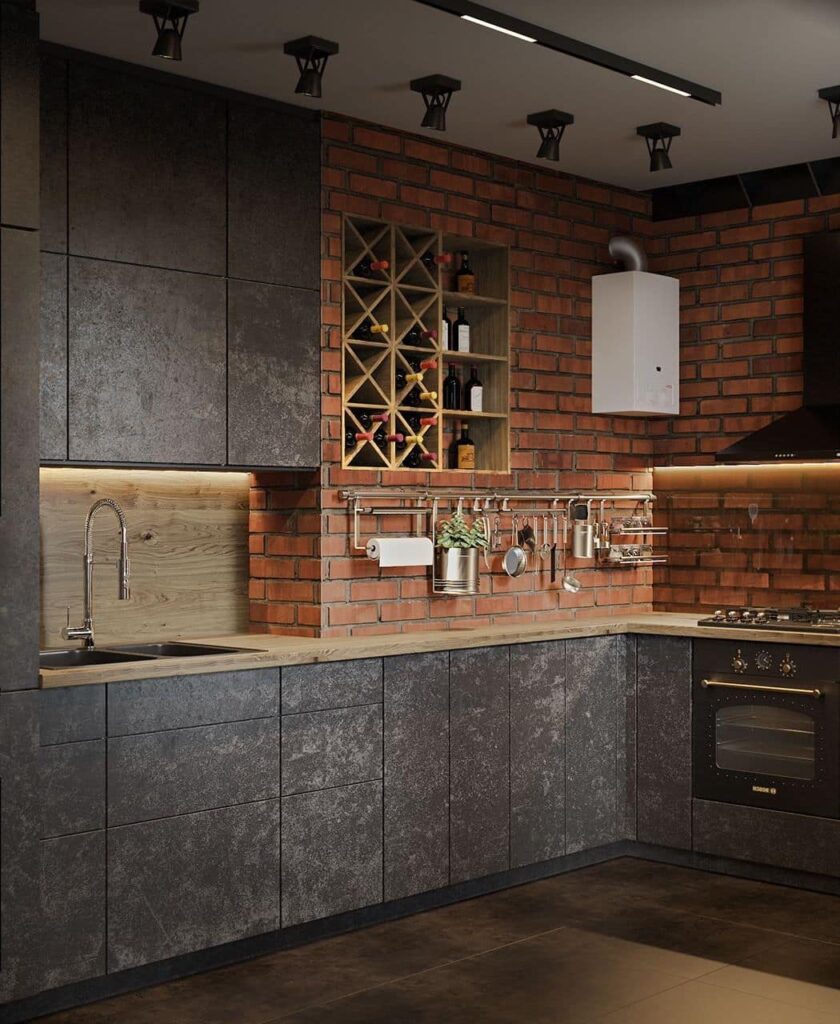
Classical Style
Classical style is a popular direction in designing the kitchen space in cottages and mansions. It features furniture with carved elements, elegant appliances, a comfortable dining area, and a relaxation zone.
Ceramic tiles, textile wallpaper, wooden panels or planks, and stained glass are suitable for decoration. Ornamentation or painting on the ceiling and proper geometric shapes like checks and stripes serve as decor. A round table with carved legs is a must-have in the classical style. Wooden chairs with soft backs and leather or brocade upholstery complete the dining area.
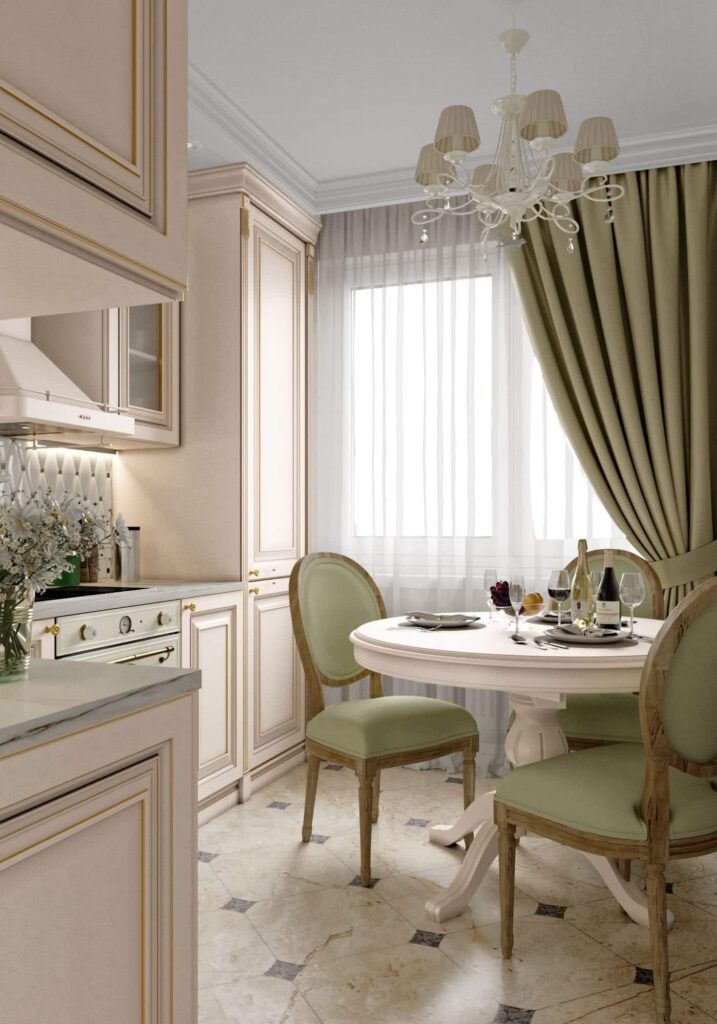
In various facets of contemporary life, the eco-trend is highly significant, including home interiors. Scandinavian style spaces, for instance, highlight simplicity, moderation, and abundance of light and space. White dominates the interior, which we can enhance with elements of lavender, beige, or mint colors.
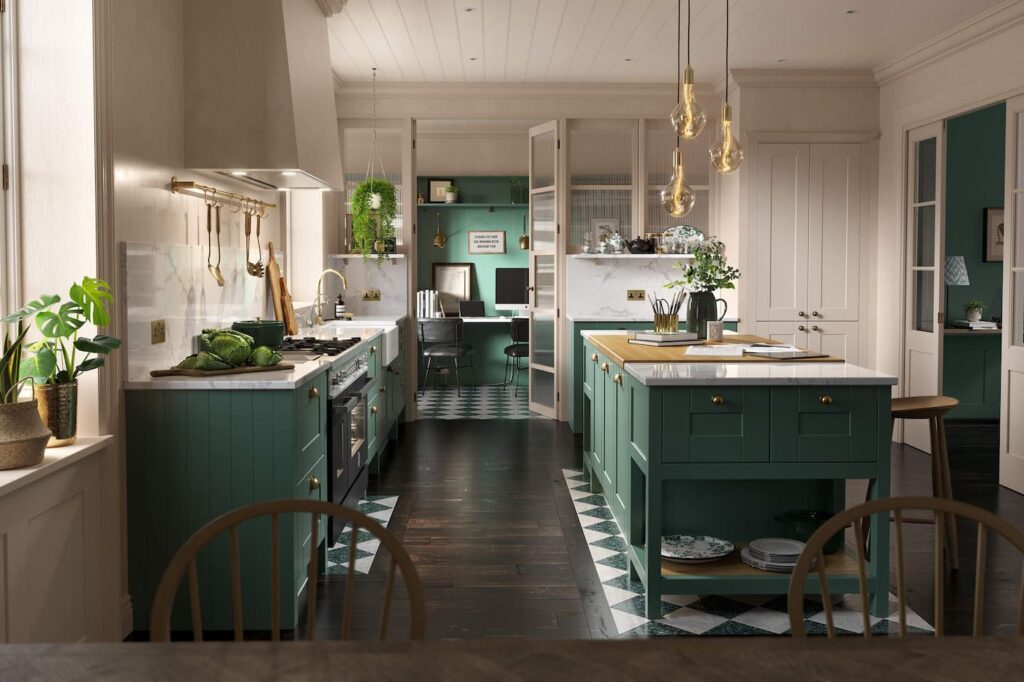
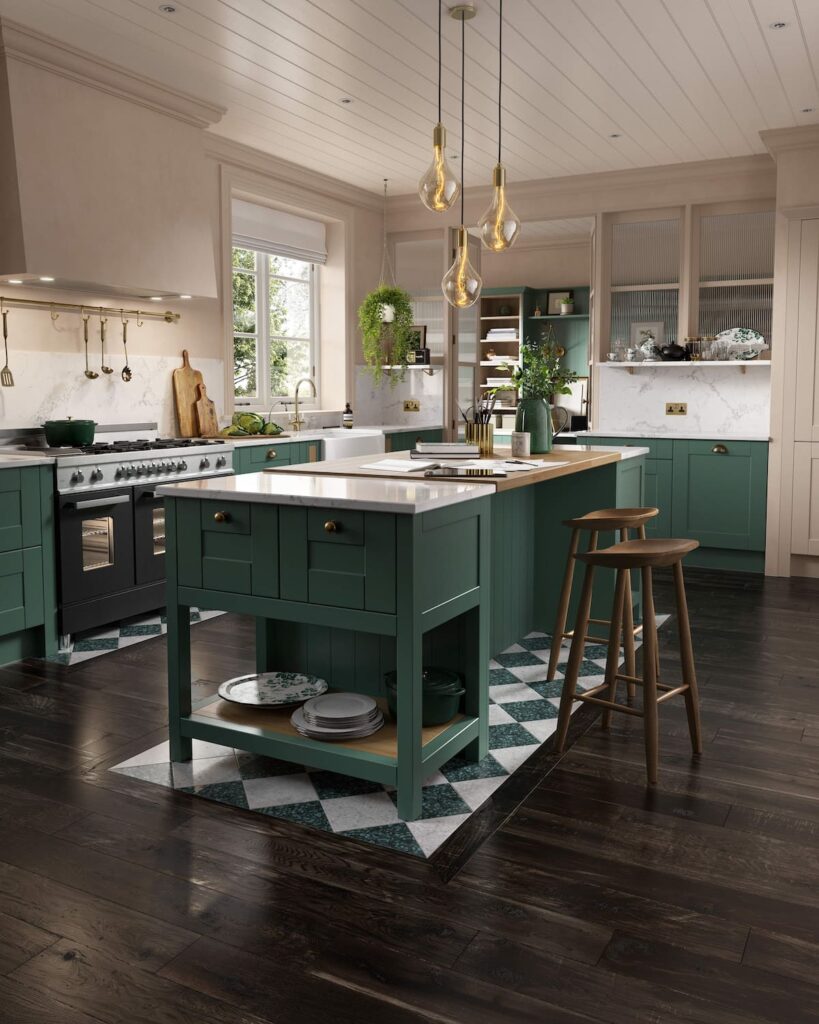
Photos showcased in the article illustrate stylish and beautiful kitchens in private homes. These kitchens always brim with delightful aromas of delicious food, the lively sounds of loved ones, and a festive atmosphere.
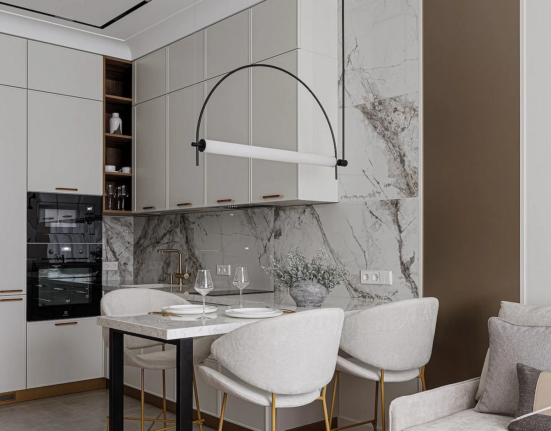
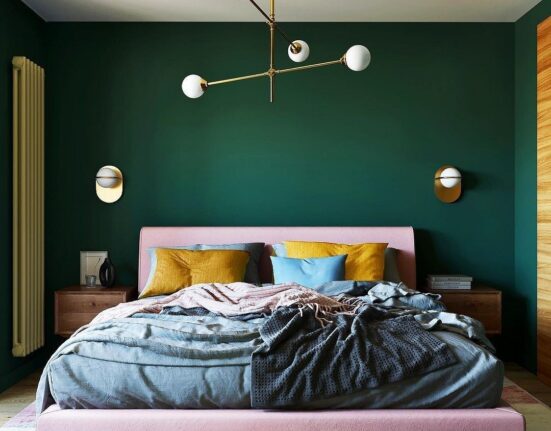
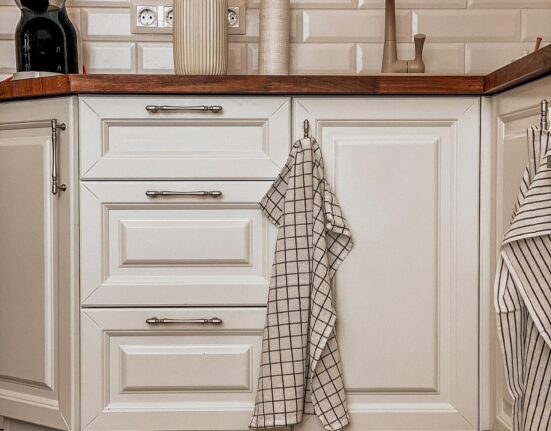
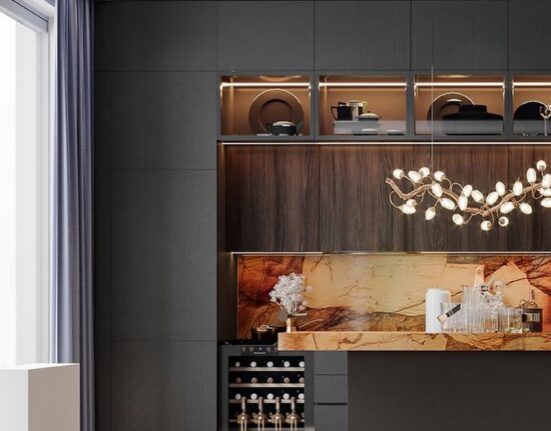
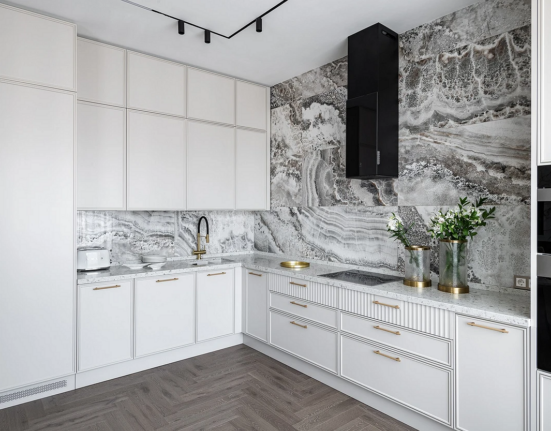
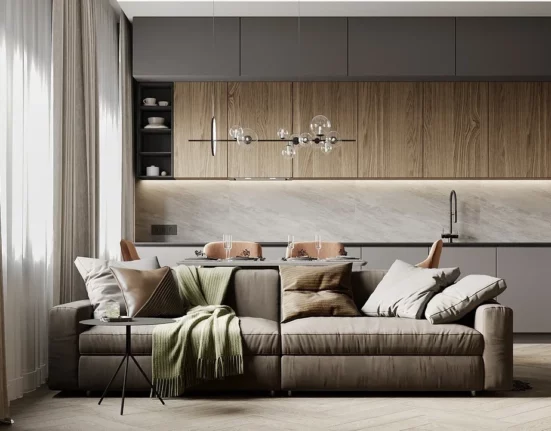
Leave feedback about this