If you don’t have a lot of square footage (square meters) and creating a cozy atmosphere is your top priority, don’t despair. A small loft-style apartment is your solution! Today, we’ll discuss all the nuances of this style, and you’ll learn how to set up a small space following the best loft design traditions.
Let’s go!
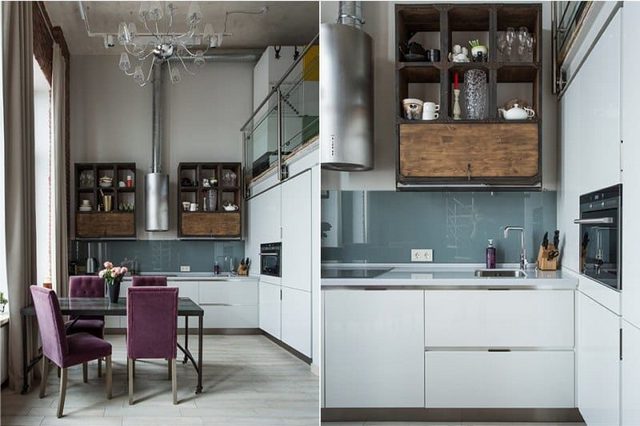
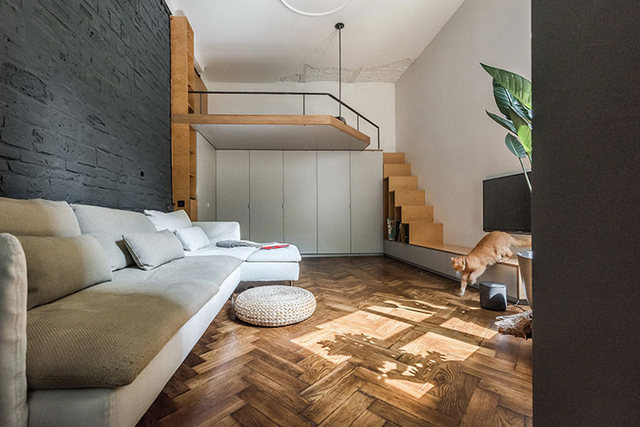
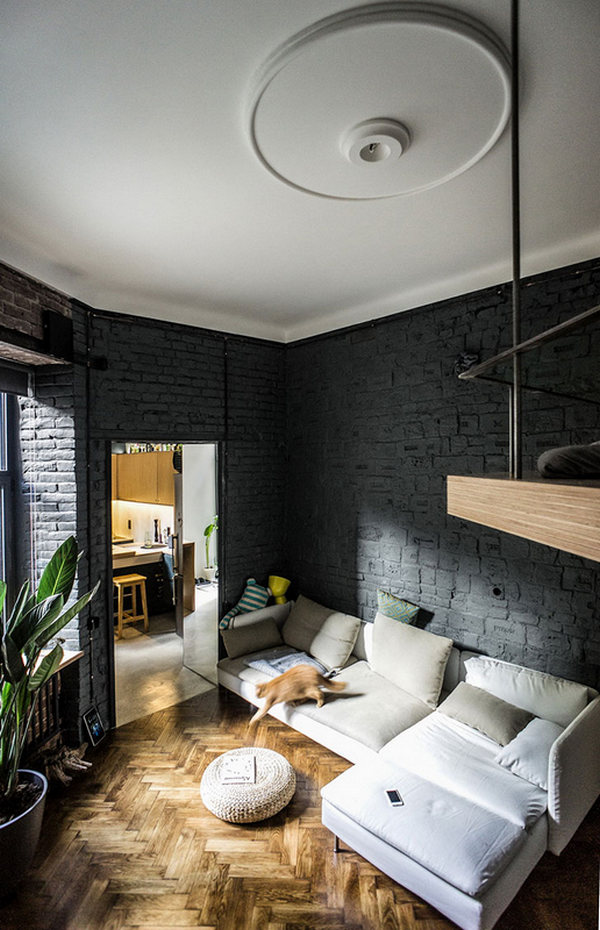
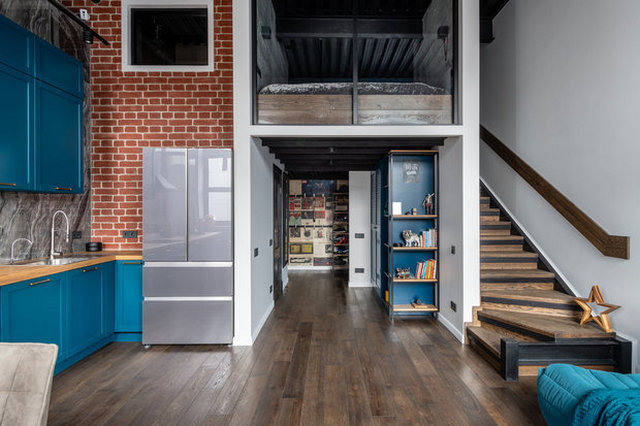
Designing a small loft-style apartment: Setting it up
So, we have a one-bedroom loft-style apartment. Where do we start?
The first thing to do is create a step-by-step plan, commonly referred to as a design project. Don’t worry if you feel like you’re a complete beginner in this. To make your apartment cozy, you don’t necessarily need to hire an expensive designer. Instead, structure your ideas into a phased plan to achieve your desired goals.
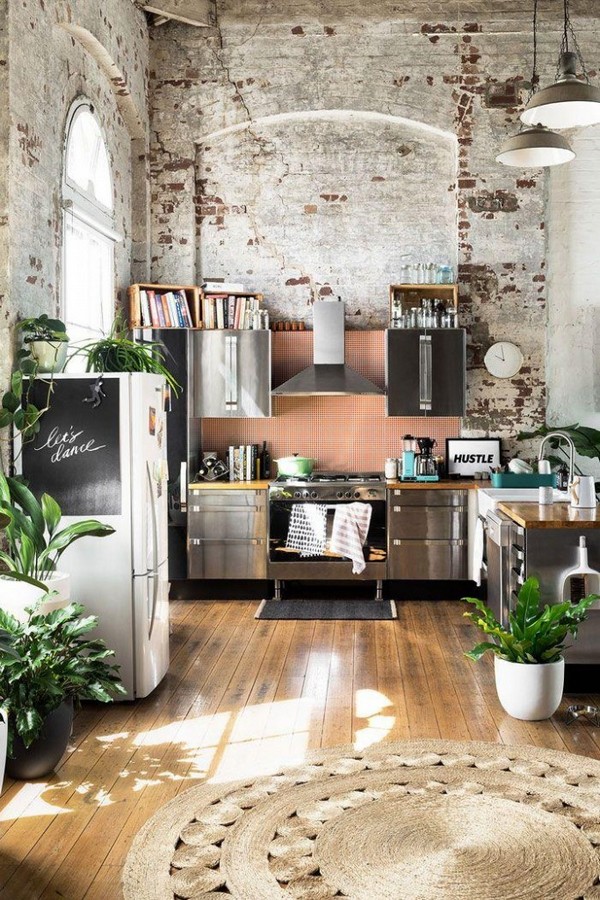
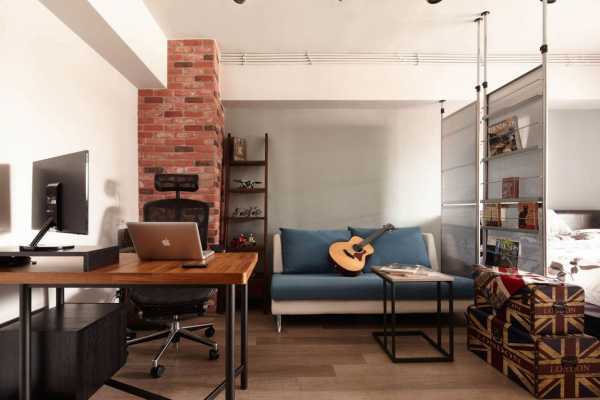
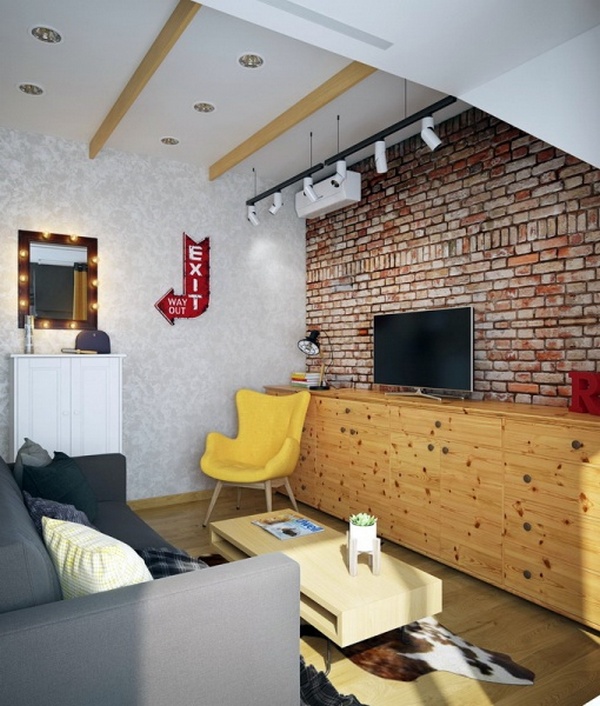
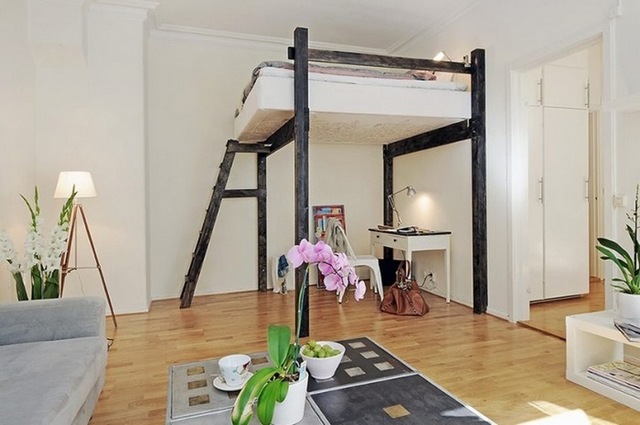
For instance:
- Print several copies of the apartment plan;
- Armed with a measuring tape (construction tape) and compass, measure and mark the width, length, height on the plan. Use the compass to determine the movement of the sun in your apartment;
- Sketch out your desired layout at a 1:50 scale;
- Make a list of design wishes for a small loft-style apartment and attach photo references that inspire you;
- Start searching for and selecting the necessary materials.
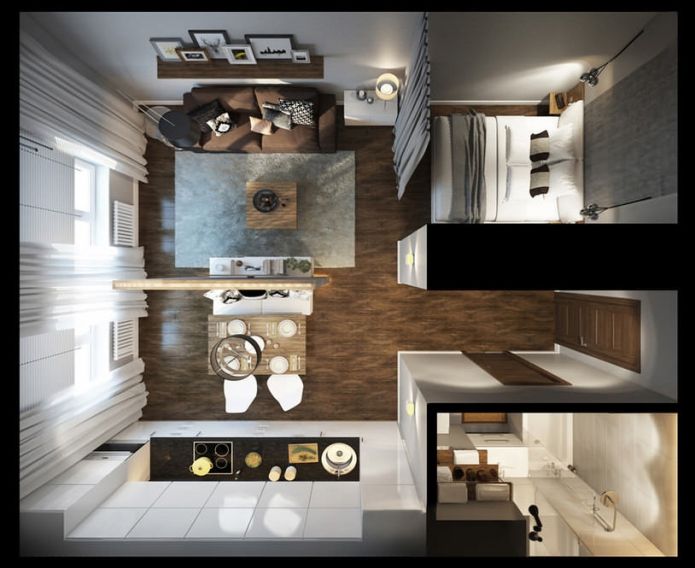
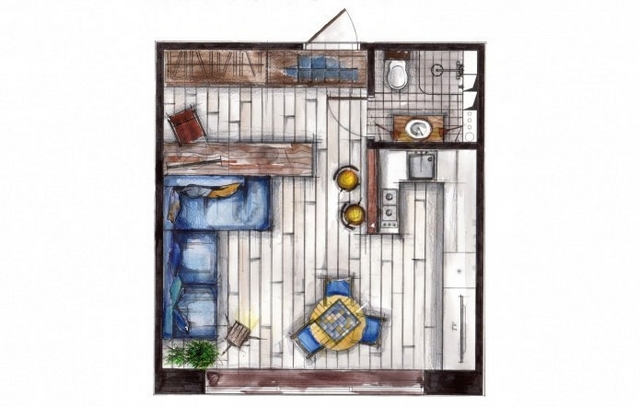
By taking these simple steps on your own, you can get closer to making your dream come true. With determination, imagination, inspiration, you’re guaranteed a beautiful apartment!
Loft-style interiors for small apartments: Inspiration ideas
A small loft-style apartment will exude a unique charm if you can seamlessly integrate its style details. Some mistakenly believe that the loft style only suits spacious rooms, thinking it visually darkens and roughens the ambiance. However, if you dare to break down a few existing partitions and take a slightly more radical approach than just cosmetic repairs, you’ll find this is a deep misconception.
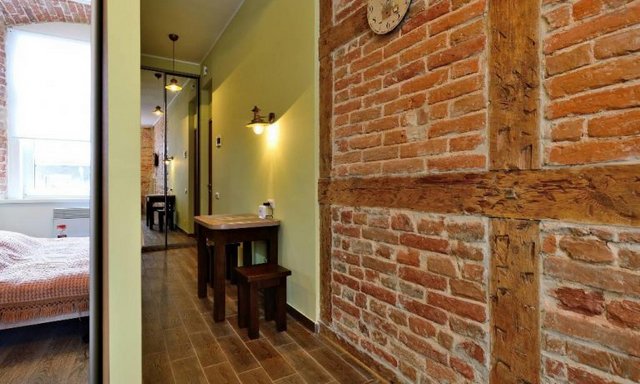
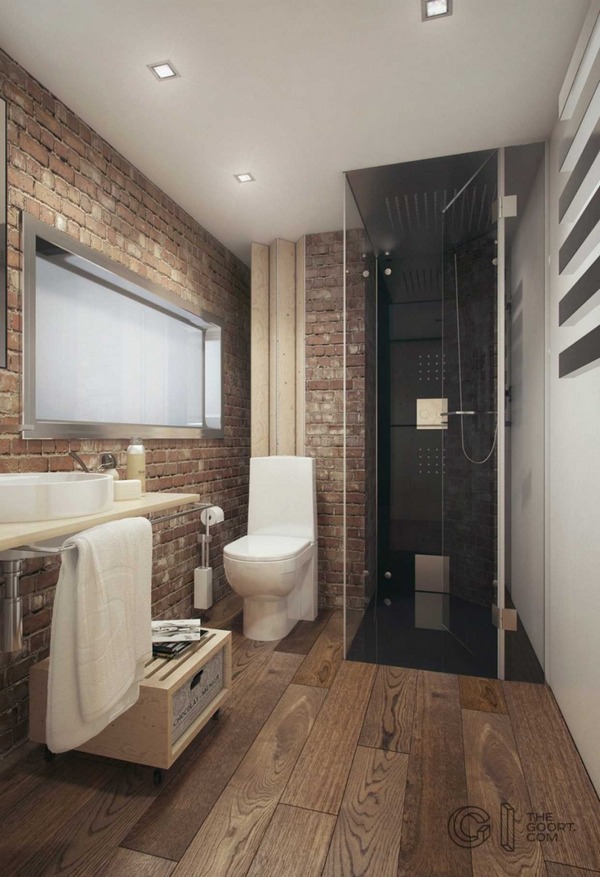
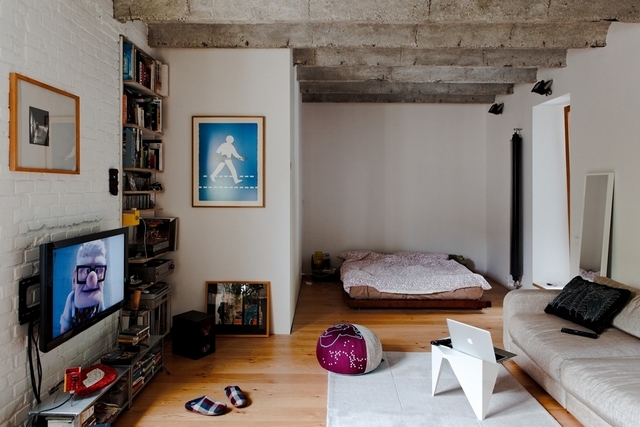
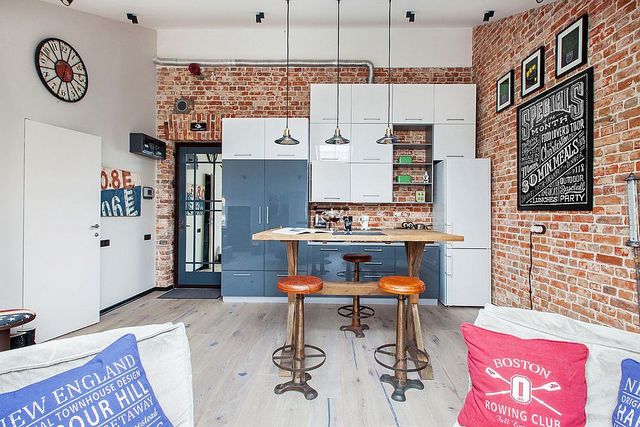
The hallmark of the style is the studio atmosphere: the kitchen blends with the living room, and sometimes even with the bedroom. Some even opt for an open bathroom! Check out the photo example below:
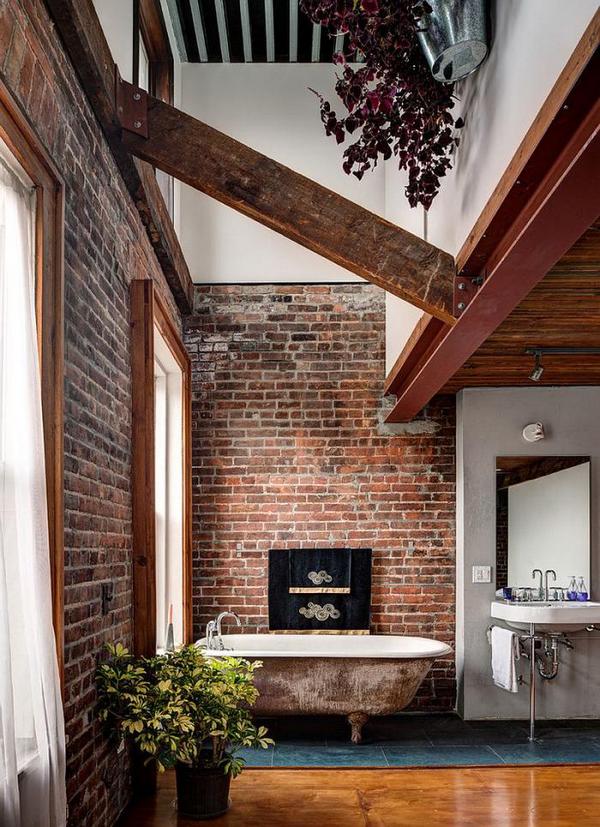
In addition to the studio feel, remember proper zoning. If the kitchen shares space with the sleeping area or relaxation area, ensure good ventilation. To keep the space from feeling cluttered, separate the kitchen with a bar counter, for example.
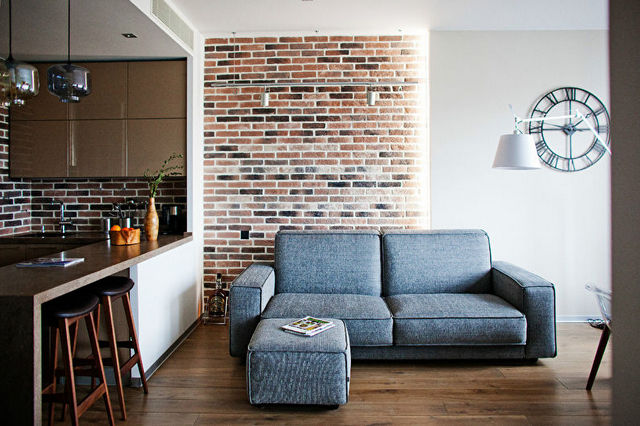
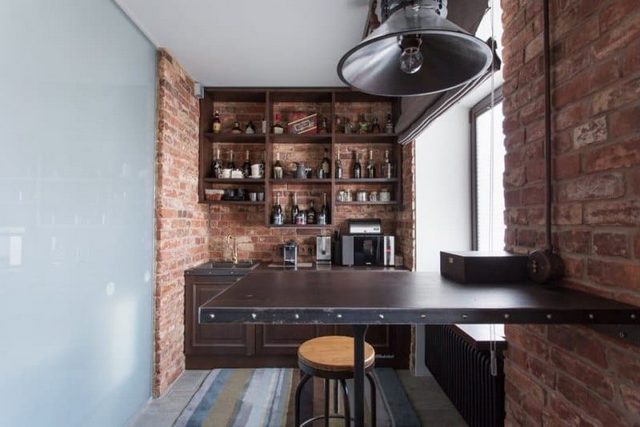
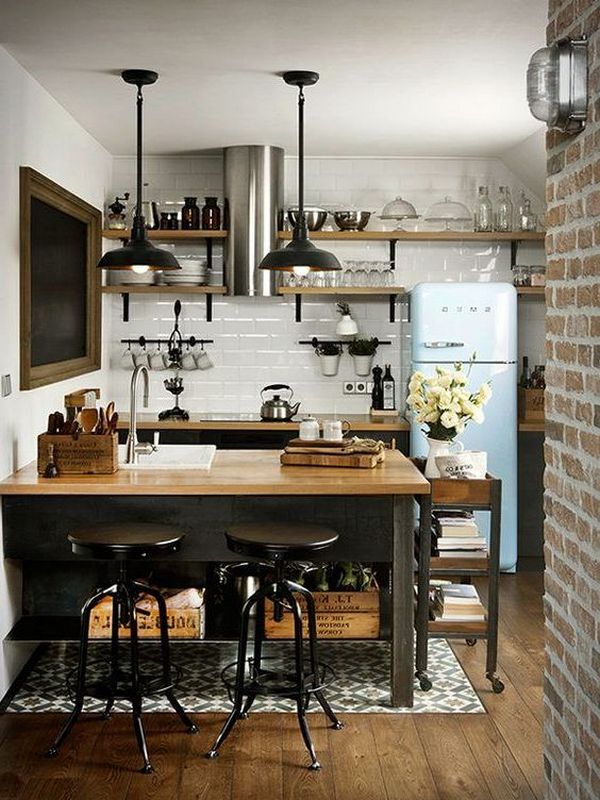
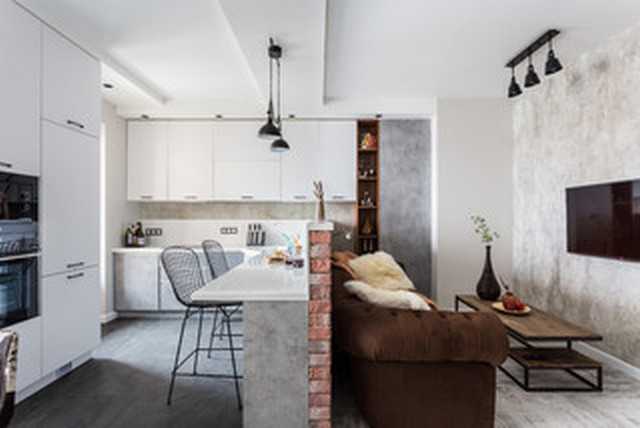
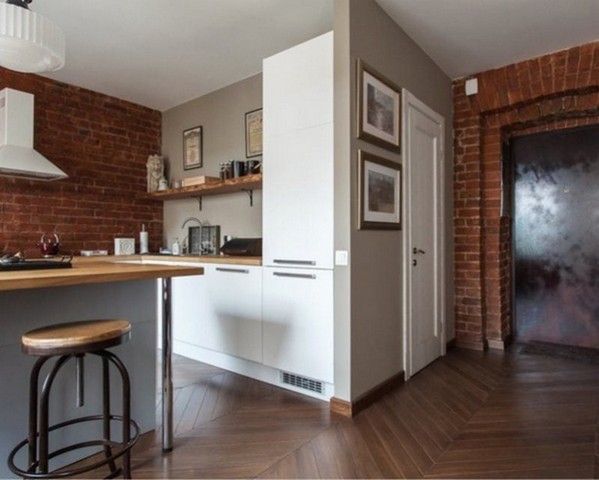
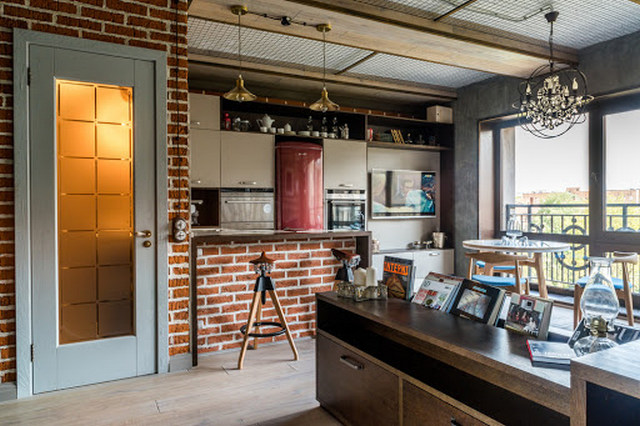
If you plan to design a duplex apartment, construct the kitchen under the sleeping area. It’s efficient and comfortable. Check out the examples:
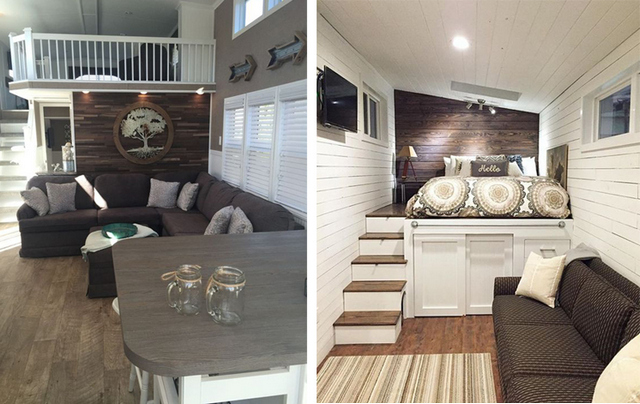
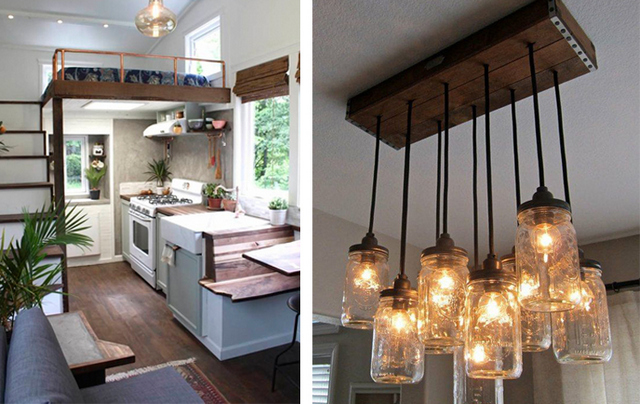
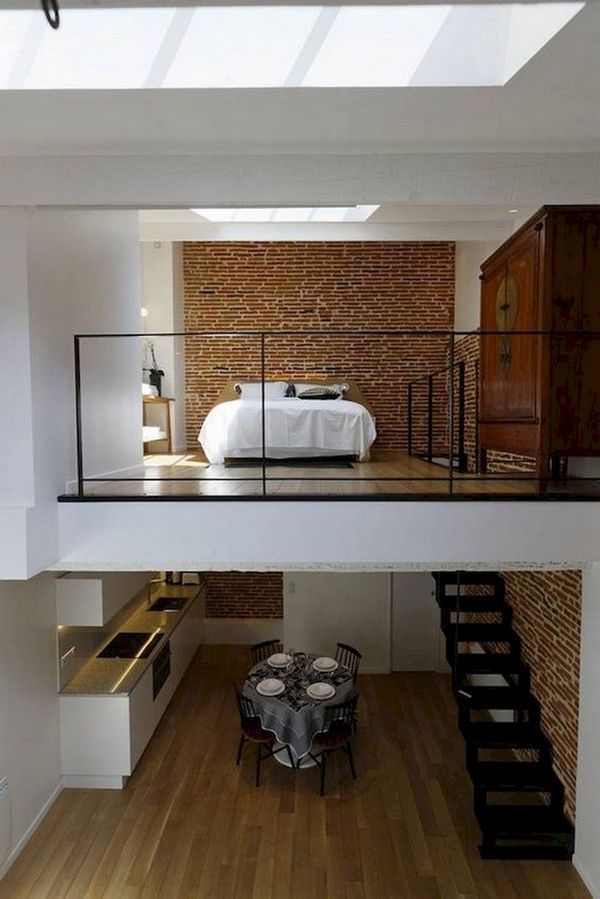
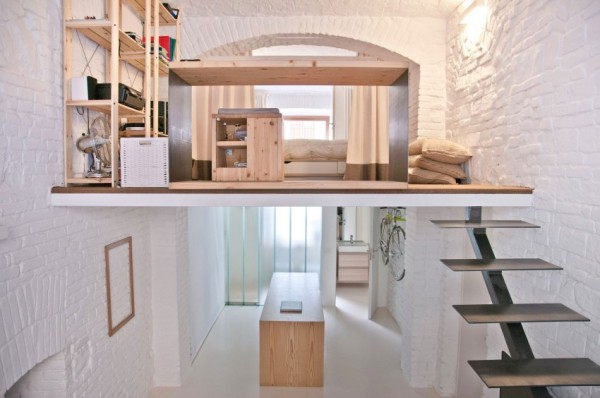
Small loft-style studio: Lighting hacks
The loft style in small apartments has its own set of rules. It’s not just about authentic bricks on walls or artificially aged furniture items. One of the key elements that give your home a unique charm and the right atmosphere is lighting.
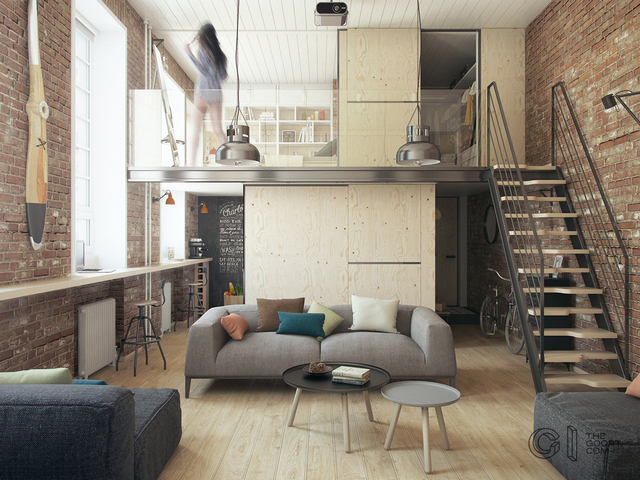
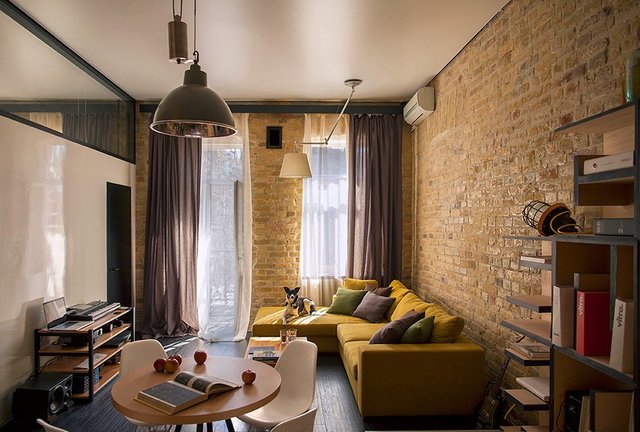
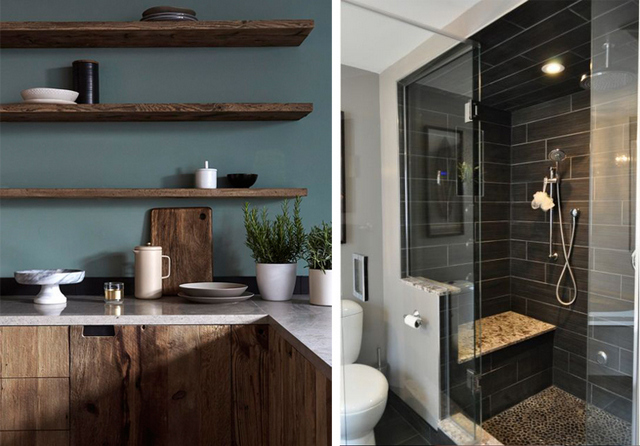
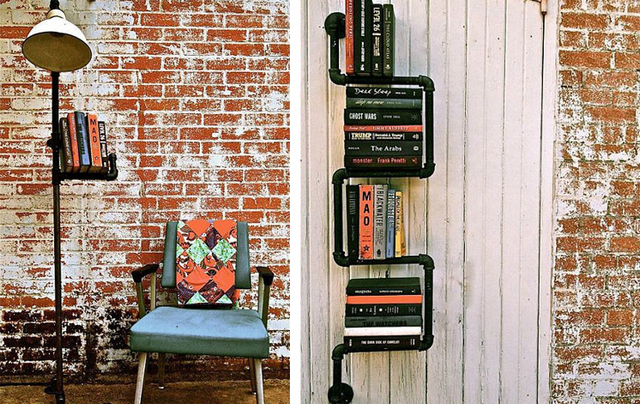
There are a few special rules and hacks. Let’s delve into them!
Design Rule 1: Maximize Natural Daylight
A small loft-style studio absolutely needs natural light. If there’s any chance to convert regular windows into panoramic ones, go for it – you won’t regret it!
The photos showcase several examples of excellent windows perfect for the loft style. See how splendid these options look:
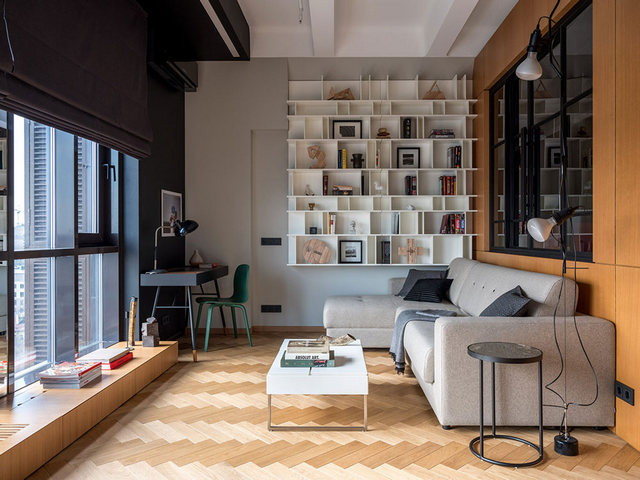
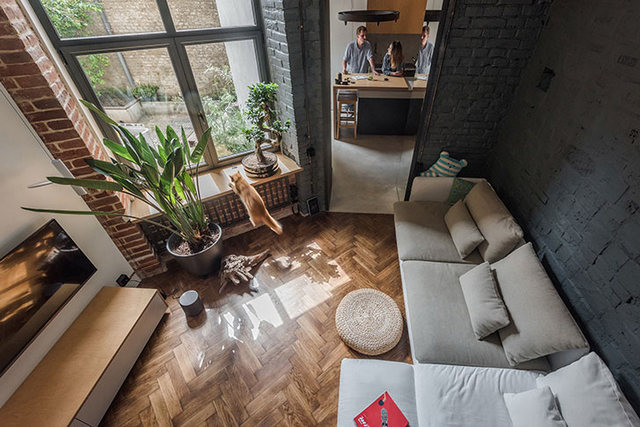
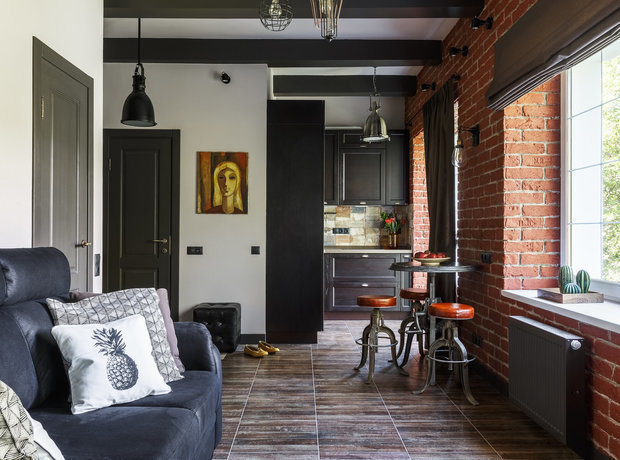
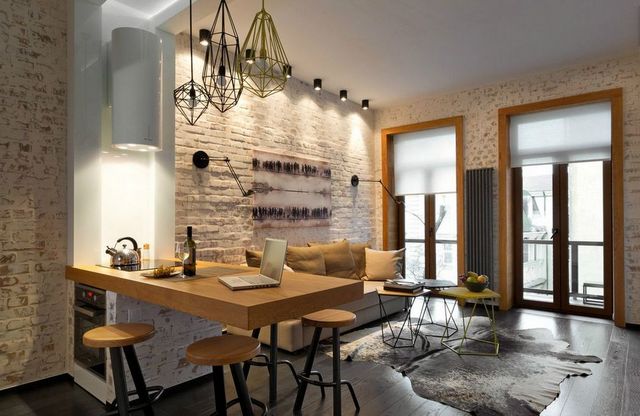
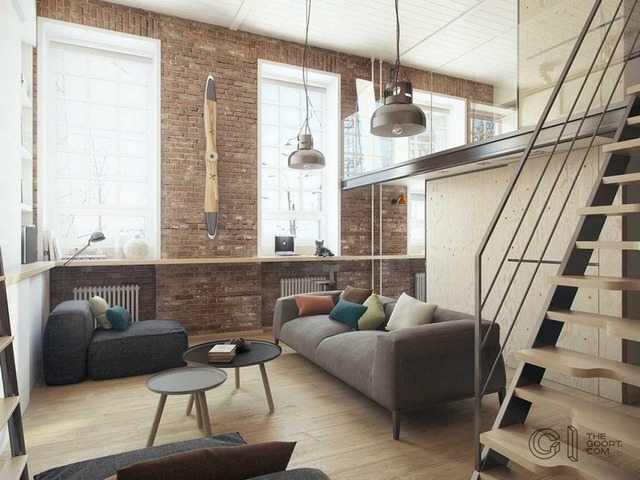
Design Rule 2: Spot Lighting
No matter how great your beautiful loft-style apartment looks in natural light, you’ll need to create coziness in the evening using electric sources. In the loft style, we never rely on just one ceiling light or chandelier for room illumination. Even if at first glance it seems enough for a small space.
Our primary goal is to highlight unique interior elements, add texture, and create a cozy atmosphere in the room.
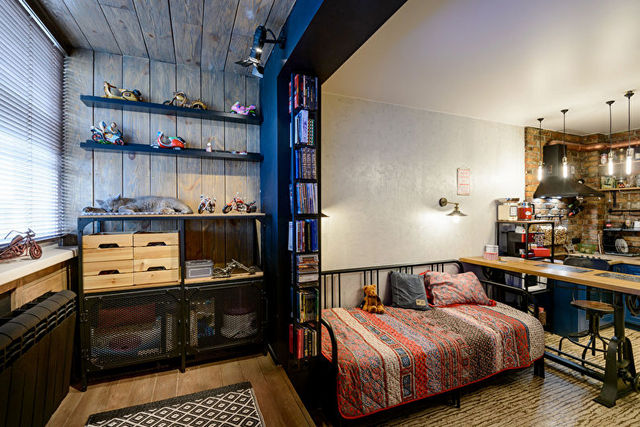
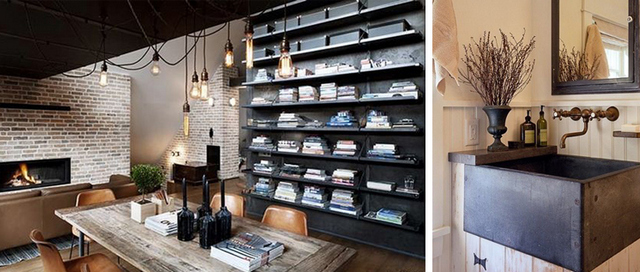
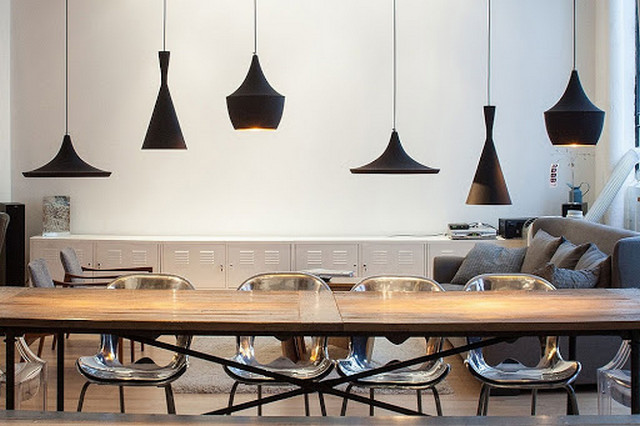
Choose ceiling fixtures, make them focal points with, for example, incandescent lamps:
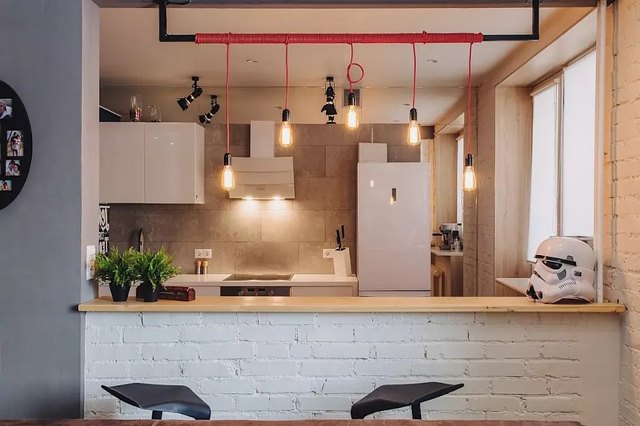
However, remember functional lighting. Adjustable spotlights are designed to light up dark corners in the house, visually preserving and enlarging the space.
Design Rule 3: Mirrors
Without a doubt, a small loft-style apartment needs visual expansion. Mirrors can tackle this task with ease. Place a mirrored cabinet opposite a panoramic window and watch the space shine!
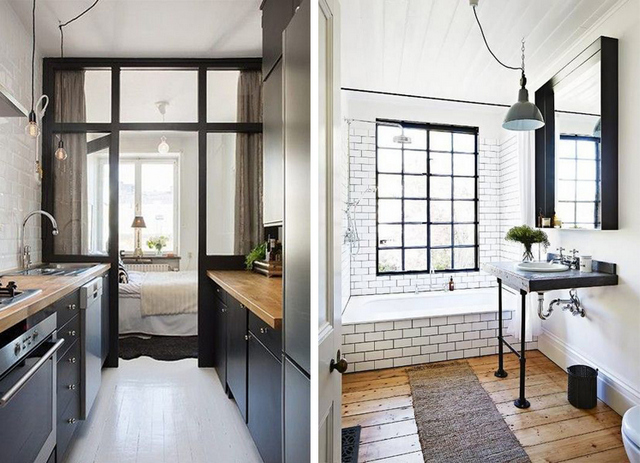
Remember that creating your own apartment design project takes meticulous effort, though it’s enjoyable. Don’t rush decisions, weigh every step, and visualize every corner and inch of your future home. The Lanaspase team is eager to assist not only with visual inspiration but also with valuable advice. By going through all the preparation stages with us, even the tiniest loft-style apartment will look like a genuine masterpiece!
If your living space doesn’t have a lot of square footage (square meters), and creating a cozy atmosphere is a priority, don’t lose hope – the solution might be a small loft-style apartment! Today, we’ll discuss the nuances of this style, and you’ll learn how to set up a small-sized space in the best loft design traditions.
Let’s get started!
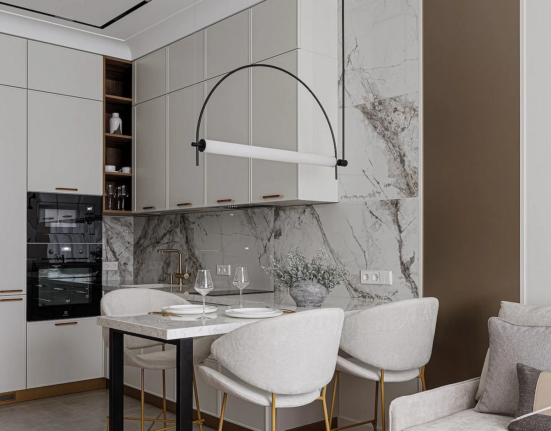
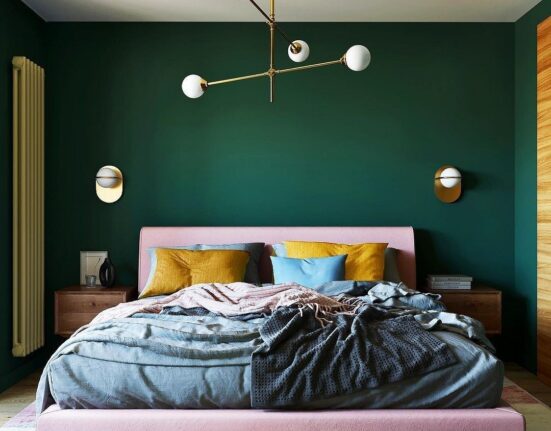
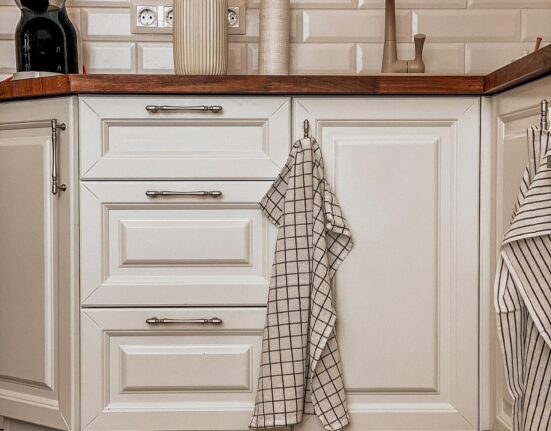
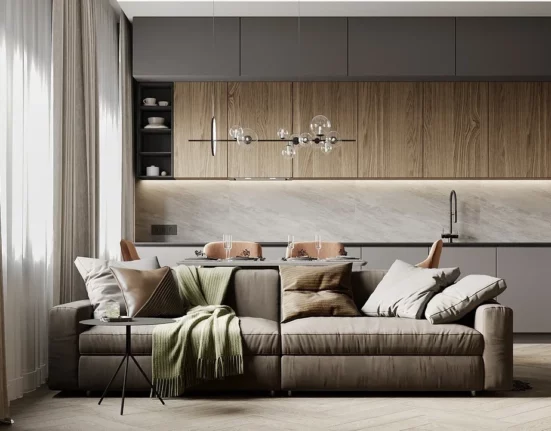
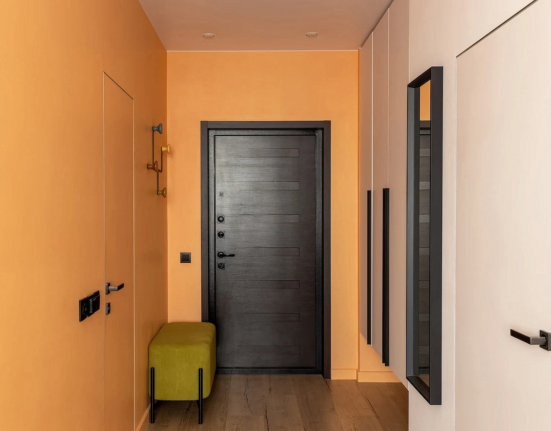

Leave feedback about this