Clients and Objectives
This apartment was purchased for investment purposes – to rent it out. The owners decided to do a quality renovation and hired a designer for this. The intended target audience is young people, a couple who value comfort, coziness, location, and convenience of living in a new business-class building.
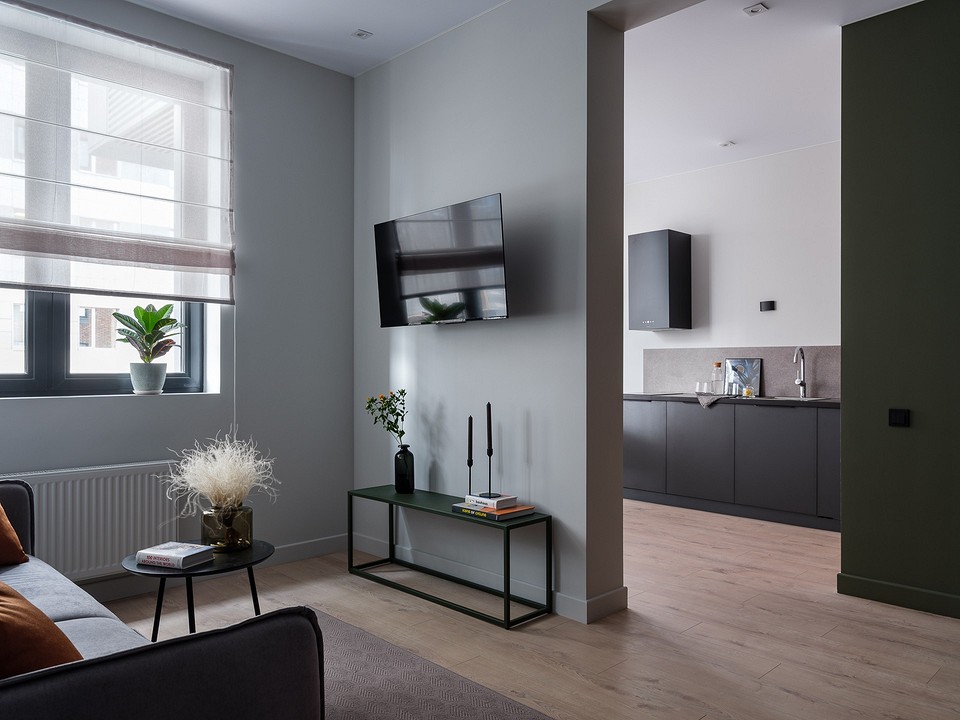
Redesign
The apartment is a one-room studio. Initially, it had a kitchen, a room with a wardrobe, and a bathroom from the developer. The designer proposed creating a unified space. The bathroom was kept within its original boundaries, part of the non-load-bearing partition between the kitchen and the room was removed. The wardrobe was eliminated. This area and part of the room away from the window were turned into a bedroom. It was separated from the living room with thick curtains.
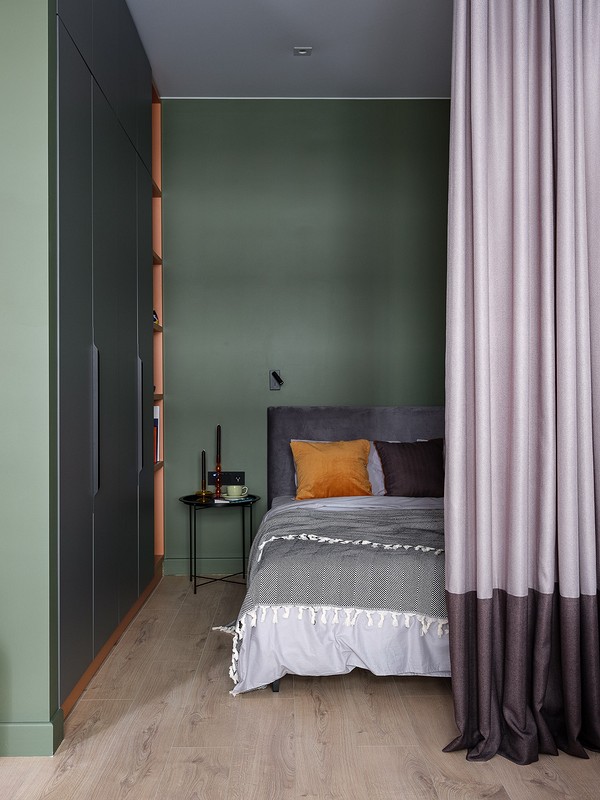
Finishing
The designer focused on high-quality and durable materials. Usually, rental apartments are treated differently, but this one had a different goal. Nonetheless, it was important to stay within budget. Paint was chosen for the walls. The kitchen and living room are painted in neutral gray. The hallway and bedroom – in deep green. This made the space more interesting and, surprisingly, expanded these small areas. Deep colors have exactly that effect.
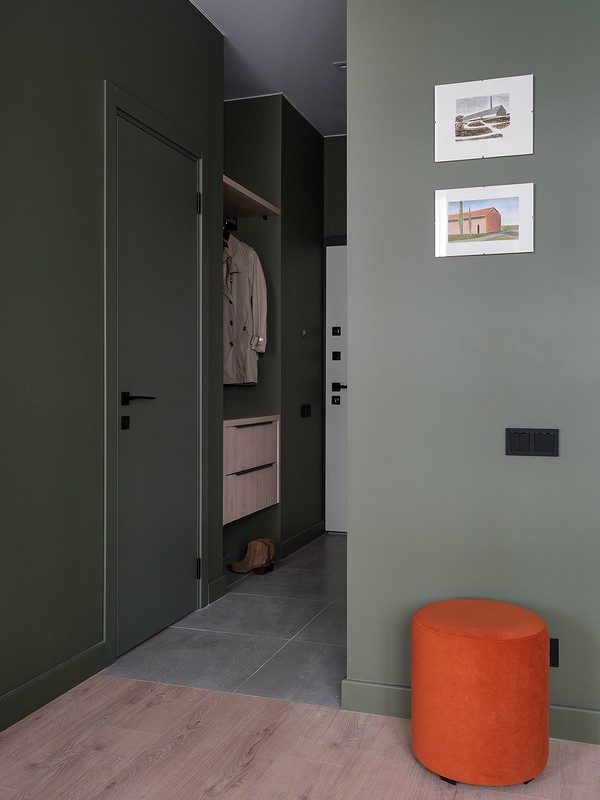
The entire floor is laid with laminate, except for the hallway. The designer decided not to divide the space with different materials, as is commonly done by laying tiles in the kitchen. This is justified, as the flooring again works to visually enlarge the small apartment.
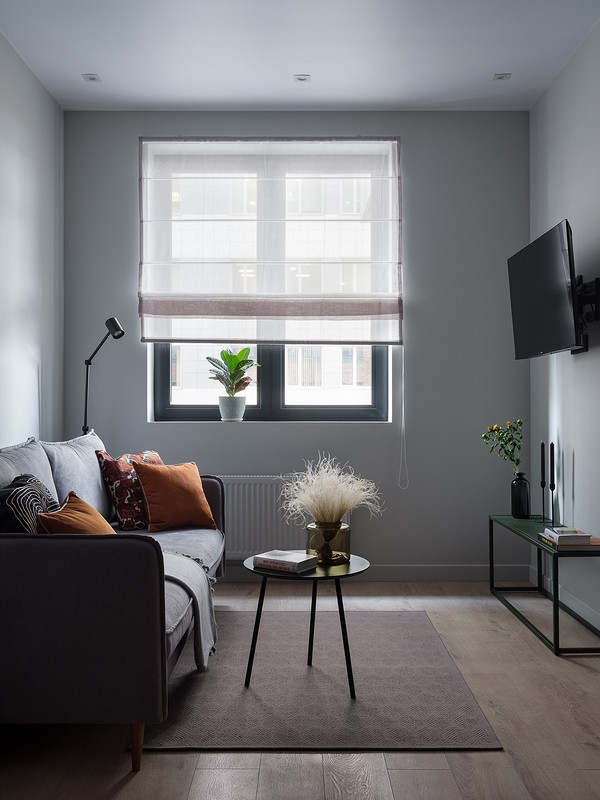
In the bathroom, gray ceramic granite is laid on the floor, the same as in the hallway. On the shower walls is small-format gray tile, which is also laid in a single row above the sink. The rest of the walls are painted. Above the sink and beyond the tiles, a large mirror is installed.
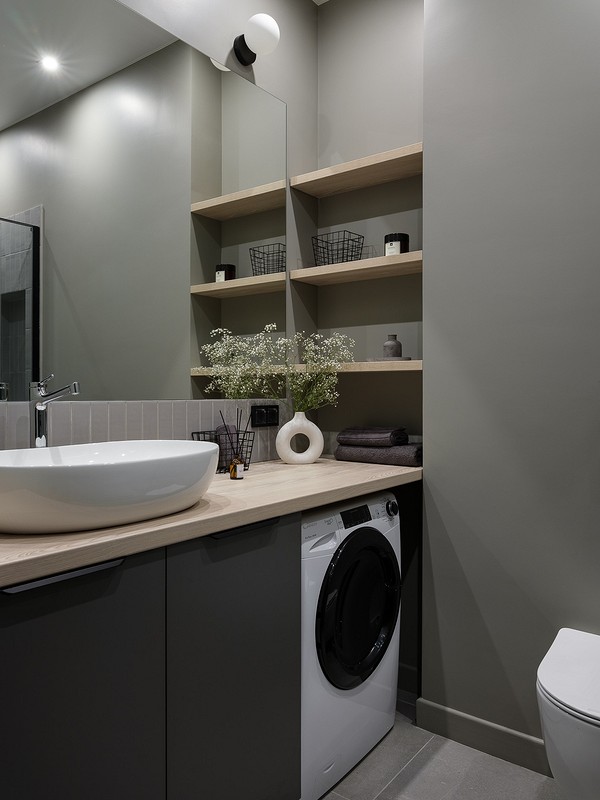
Furniture and Storage Systems
There is only one closet in the apartment, designed by the designer in the bedroom area. It’s a large storage system with fronts matching the wall color, which blends into the space and doesn’t look bulky. Yet, it can contain a significant volume of items. One section has open shelves in an accent terracotta color, intended for storing books and decor.
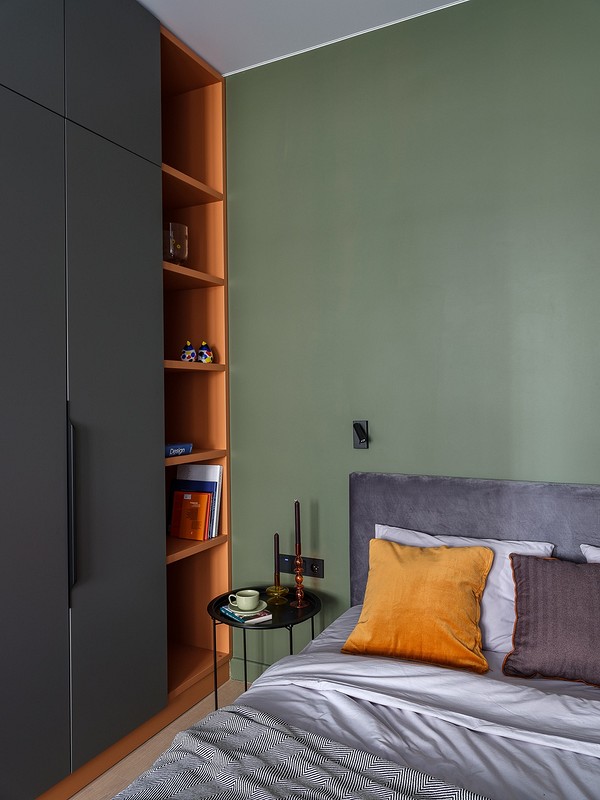
In the hallway, in a niche made by the developer, they installed a coat rack and suspended drawers for small items. Opposite is a shelf convenient for placing keys or gloves, and a wall mirror.
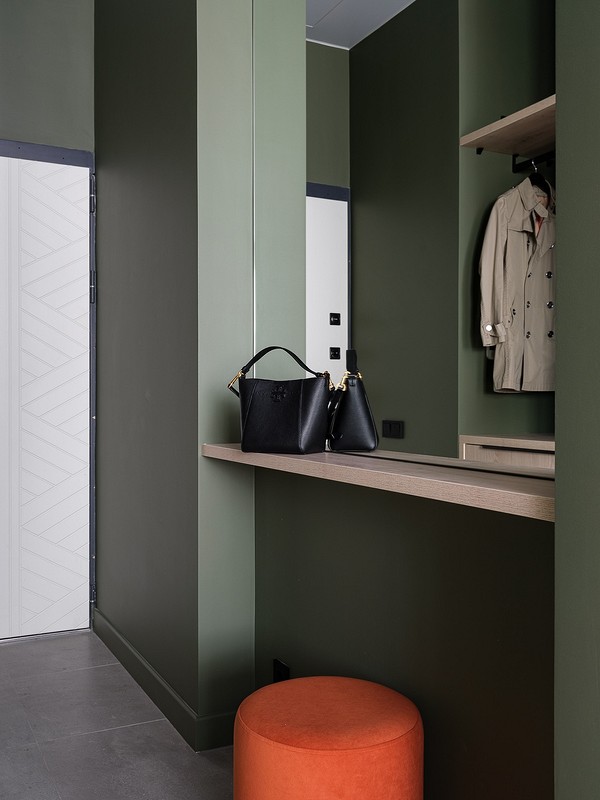
The kitchen set is divided into two parts. The first part has lower cabinets with a sink, dishwasher, and cooking surface. A rectangular chimney hood, perfectly matching the cabinets in color, was chosen.
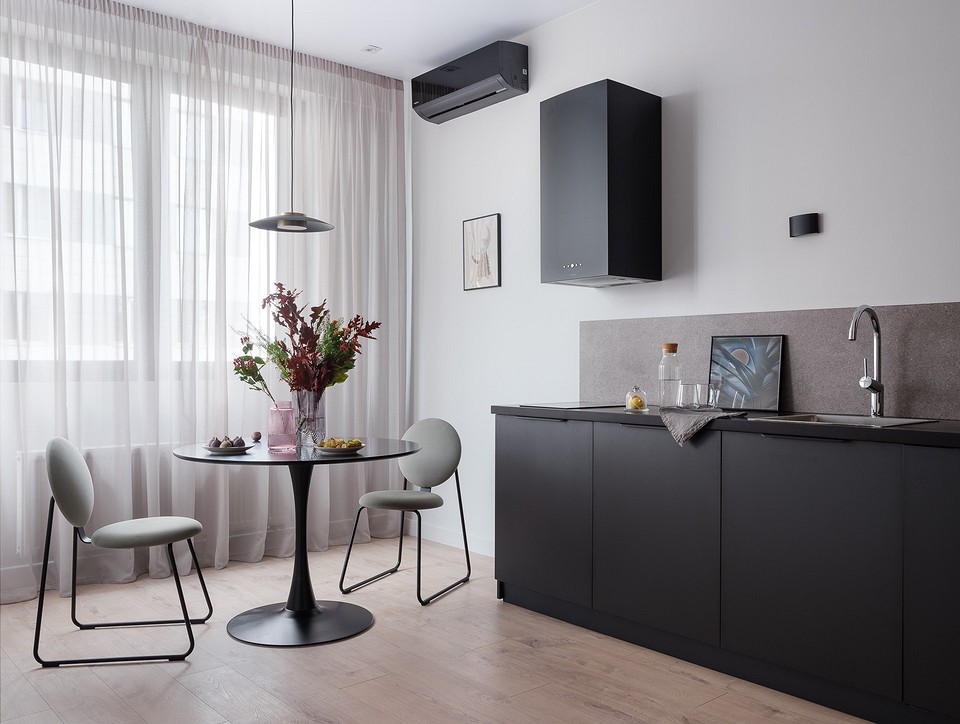
The second part consists of tall built-in column cabinets with a refrigerator, oven, pull-out drawers, closed and open shelves.
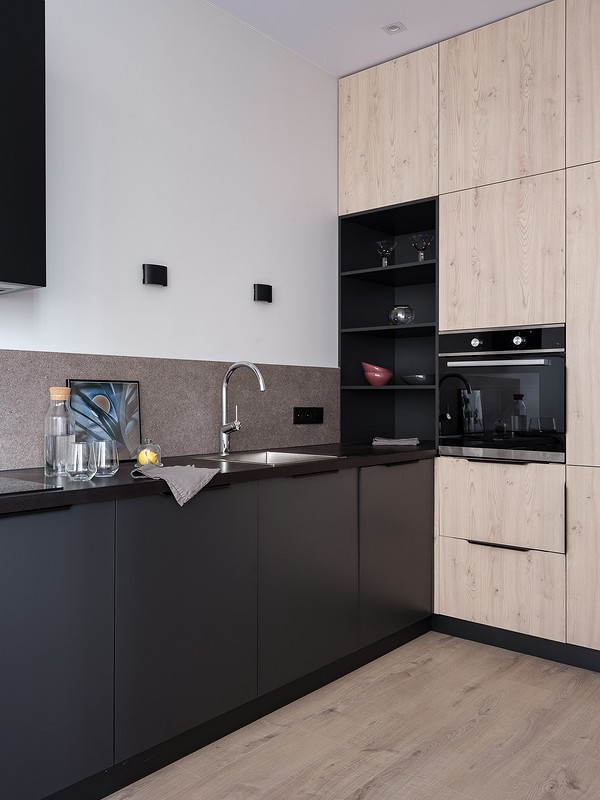
Storage is also provided in the drawers of the fold-out sofa. Instead of a TV stand, there is a console. And instead of bedside tables, there are bedside tables.
In the bathroom, a custom-made vanity unit under the sink was made, where the washing machine is also installed under the countertop. In the shower, a shelf niche for jars and bottles with products is provided, and next to the sink are open shelves for towels, cleaning supplies.
Lighting
General lighting is provided by spotlights. For additional lighting, the designer included a pendant over the dining table, wall lights over the bed, and a floor lamp near the sofa.
Rental apartments should be as stylish, functional, and comfortable as one’s own home. Only with such an approach does the investment value increase, making them competitive. Proper planning and budget control allowed making this apartment maximally attractive for renters within a modest sum.
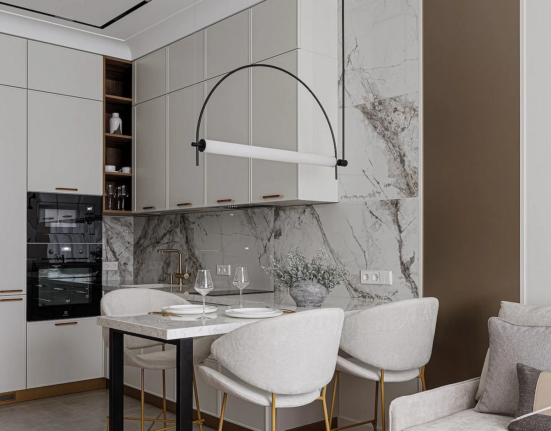
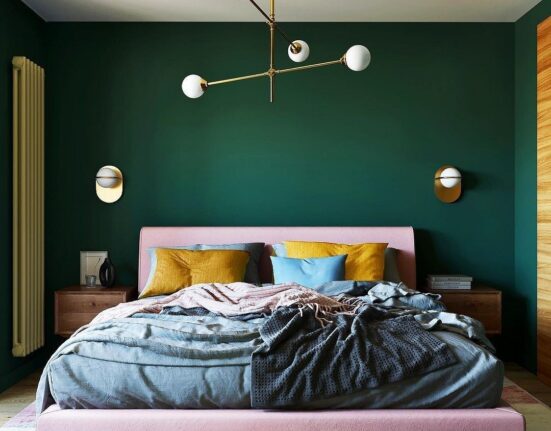
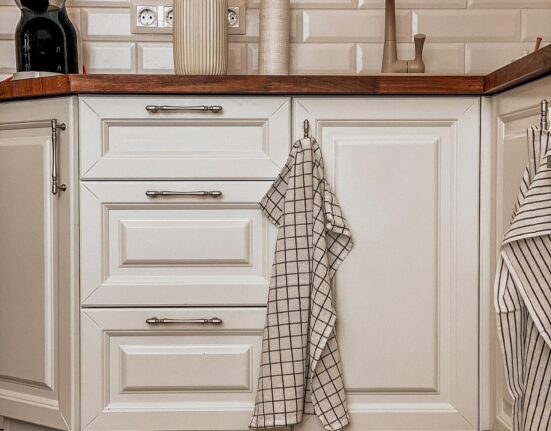
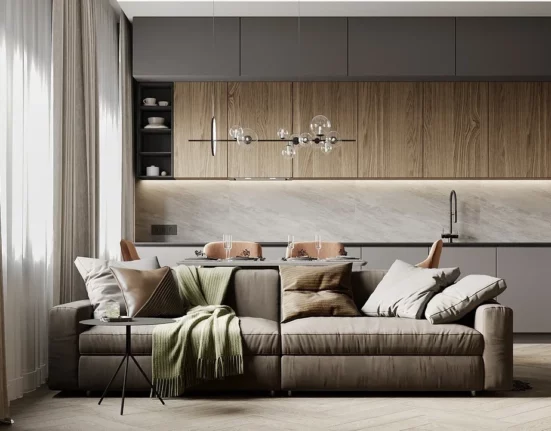
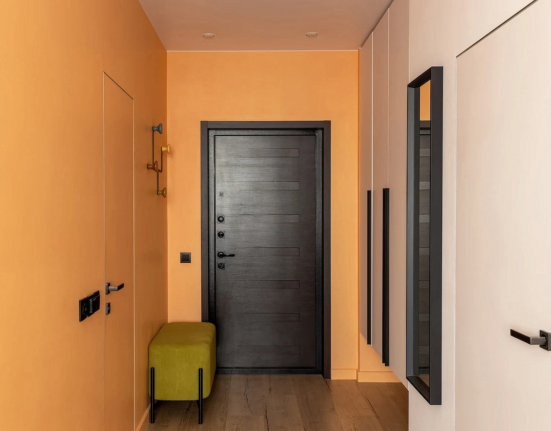
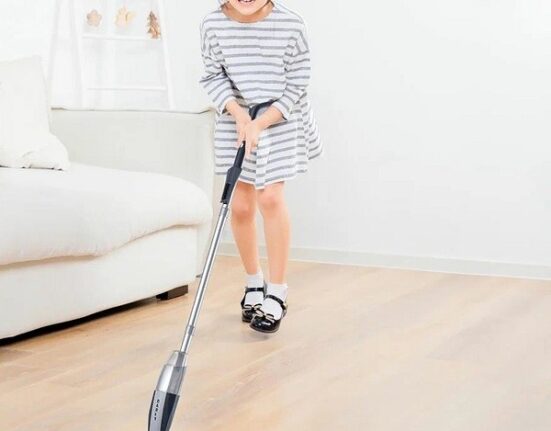
Leave feedback about this