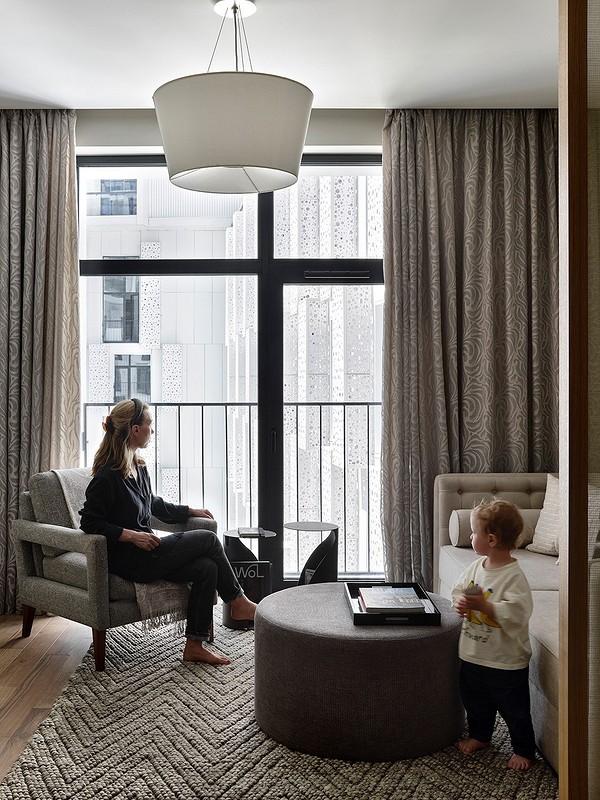
Clients and Objectives
The owners of this small apartment in a modern Moscow residential complex are a married couple. They work a lot during the weekdays and prefer to spend weekends out of the city, and for them, the city apartment is a place to relax after a busy day. Therefore, they wanted a space without visual noise, comfortable and pleasant.
Layout
Initially, there were no partitions from the developer, but the plan included a separate bedroom, a kitchen-living room, a bathroom, and a hallway. They built walls exactly according to the plan but made the entrance to the bedroom from the living room side. In the hallway, this allowed for the inclusion of a spacious wardrobe. And in the bedroom, a convenient niche for a built-in wardrobe emerged.
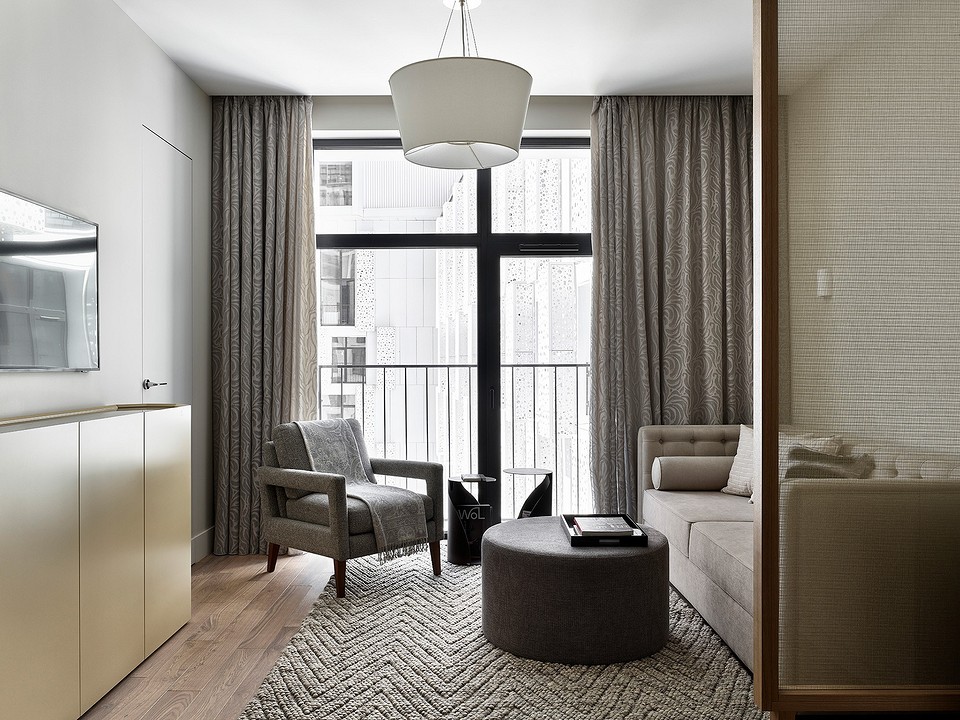
Finishes
For wall finishes, they chose paint. On the floor — engineered board. In the hallway, the floor is decorated with marble-look ceramic granite. And in the bathroom — large-format ceramic granite with a pattern resembling onyx cuts. The materials are basic, which does not make them simple. Natural, textured, they bring the same sensation into the interior. They make it basic as well, yet cozy and atmospheric. And also — timeless, as naturalness will always remain relevant.
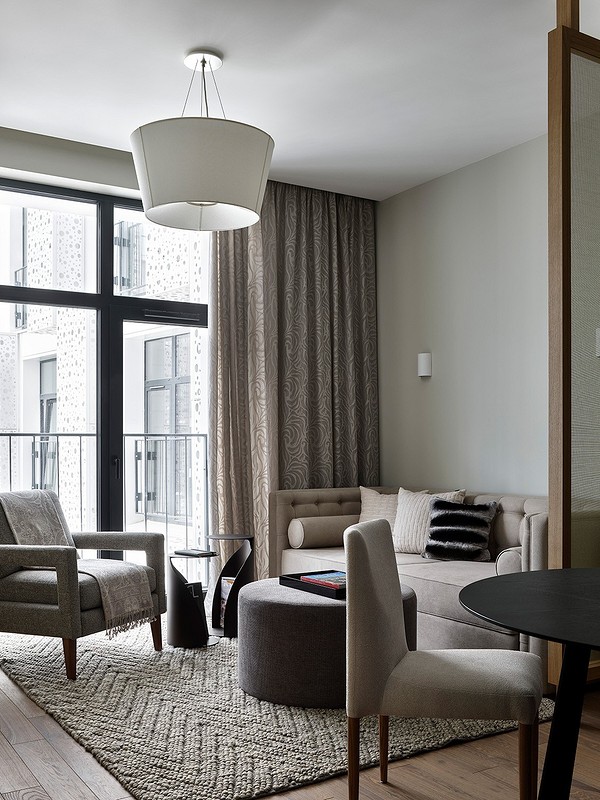
Of course, the interior did not do without noticeable details. For example, such as the mirror in a wooden frame in the hallway. The designer chose a mirror cloth with an aged effect. At the same time, the effect is just enough not to spoil the visual component — after all, the reflection should still be clearly visible in the mirror. Another advantage of such a mirror, besides its aesthetic appearance — its practicality. On the aged cloth, possible streaks and fingerprints are less noticeable.
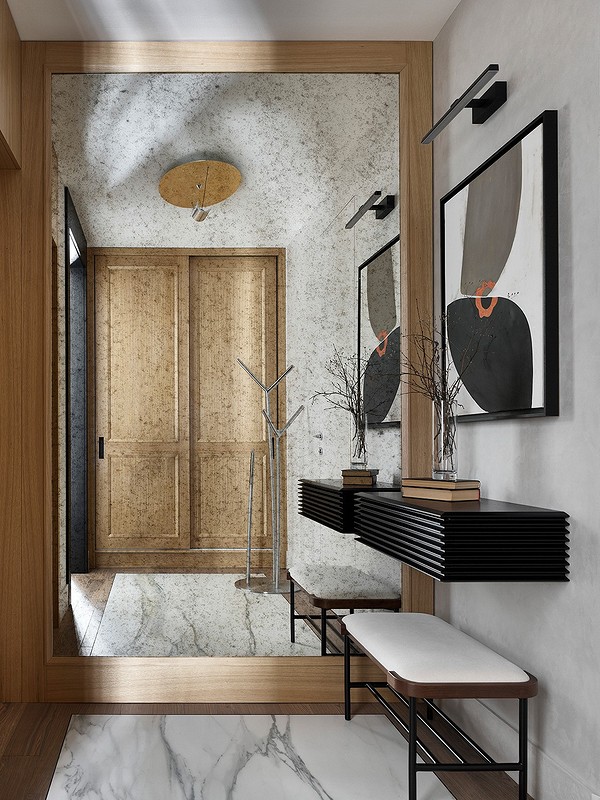
Another accent detail is the partition between the kitchen and living room. Of course, it is more nominal, a thin zoning tool. It does not retain sounds and smells but focuses attention on the separation of the two functional parts of the room. The partition was made to order. “Initially, we planned to use glass with a brass mesh inside, but it was surprising to learn that workers often got injured by the brass during production. It was decided to replace it with a plastic mesh, and fortunately, the effect was not lost; it shimmers just as beautifully.”
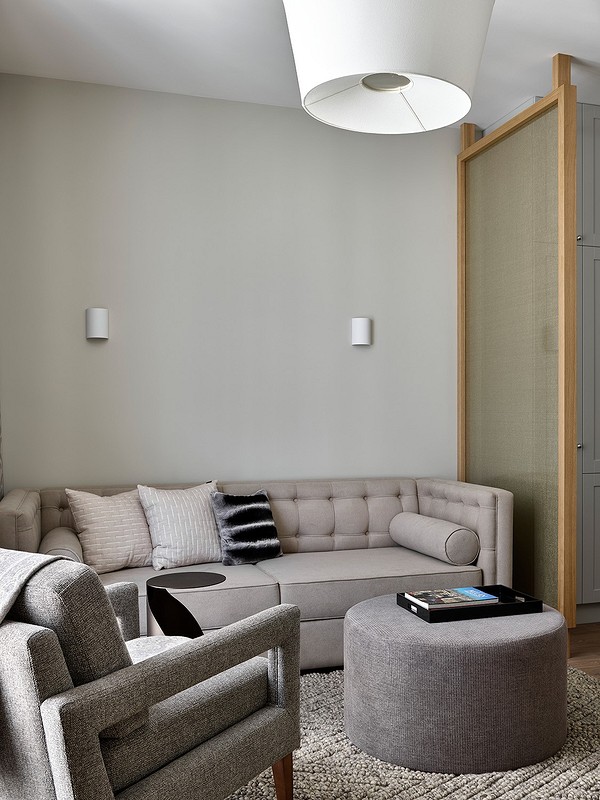
Furniture and Storage Systems
The kitchen is with a secret. In a space combined with the living room, one always wants to make the accent specifically on the latter, shifting the focus away from utility. The designer decided to hide the kitchen’s working surface and sink behind the facades. Thus, cloths and sponges won’t create visual noise.
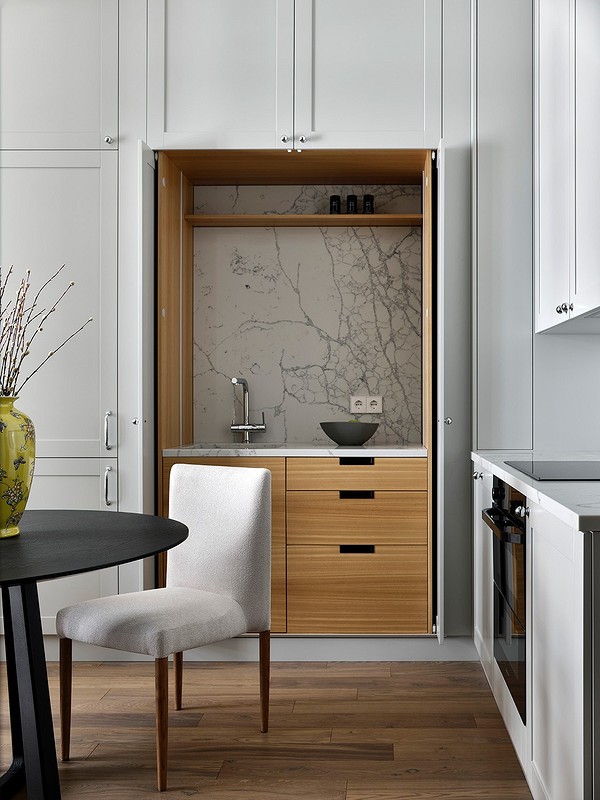
The upper kitchen cabinets are made up to the ceiling to increase storage volume. Side sections are narrow. One of them, visible from the living room, is made as a display case — with glass facades and lighting. It’s for beautiful dishes, decor. The other, with opaque facades — for household items.
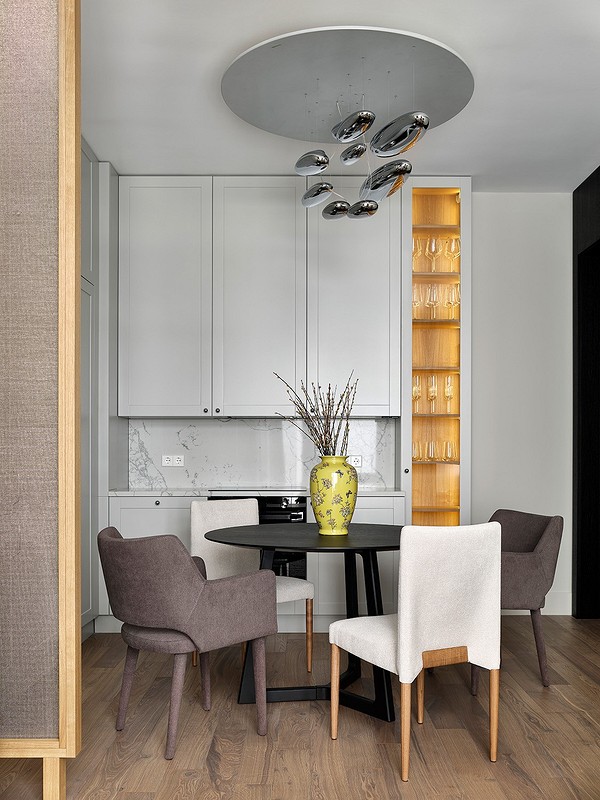
There are two spacious wardrobes in the apartment. One — in the hallway, built
-in; the other — in the bedroom, also built-in. Both are made in the same style, with wooden facades.
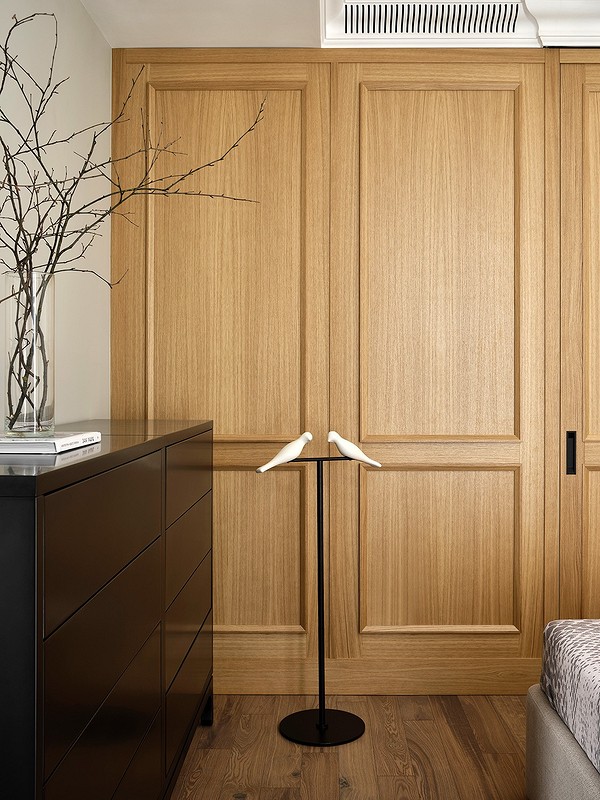
Also, for storage, there is a cabinet under the TV in the living room with brass-like facades and a chest of drawers in the bedroom. In the hallway — a hanging console with a pull-out drawer for various small items.
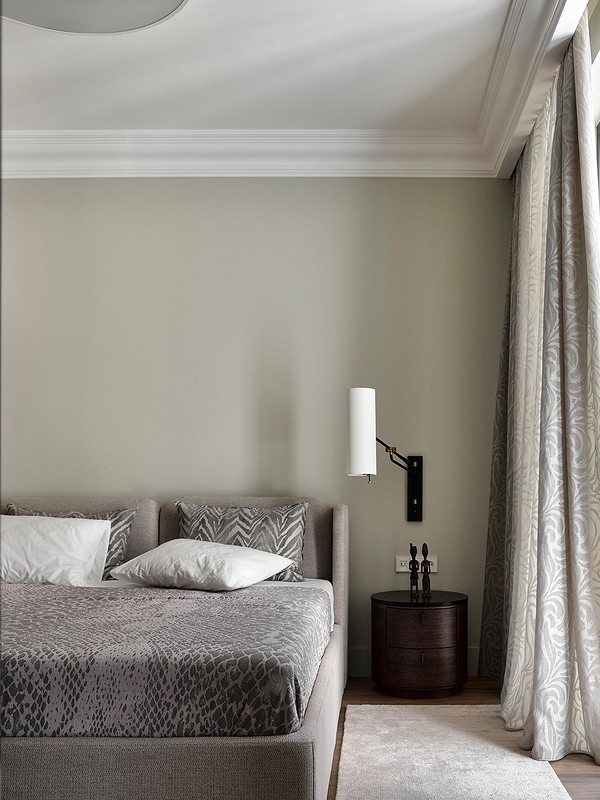
In the bathroom — a large cabinet under the sink, where the washing machine is also hidden. Above the sink — hanging cabinets, part of them with mirrored facades.
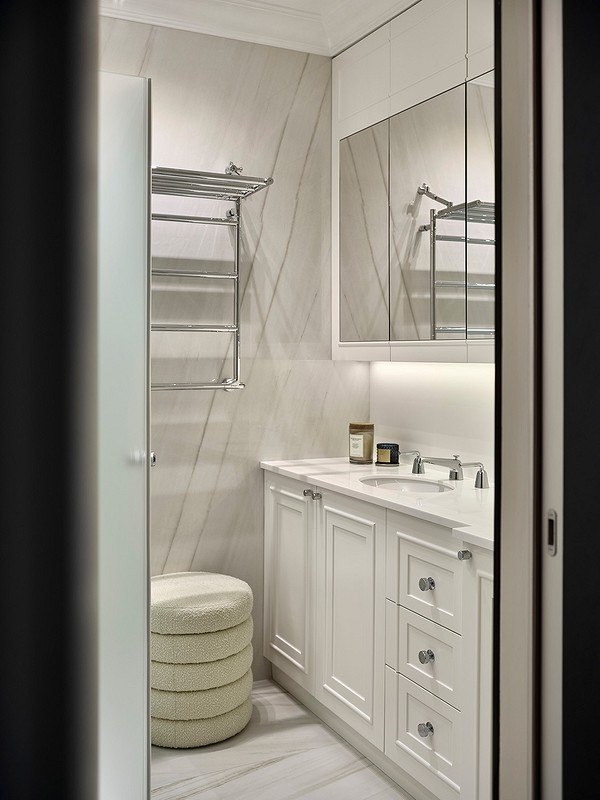
Lighting
The designer provided different lighting scenarios to change the mood of the interior. This includes ceiling chandeliers, sconces, lighting above the console in the hallway, and hidden lighting for furniture.
The project’s idea is to create a competent, calm space for relaxation, reflecting our common values with the clients — comfort, aesthetics devoid of “bragging,” traditions. Modern classic — a style always relevant, liquid, and dearly loved by me. The boundaries of this style are very wide and flexible. There can be a lot of moldings, or none at all. Furniture can be smooth, or it can have classic panels, which can be straight or figured. In this project — classic wall panels represented by cabinets, classic panels on built-in furniture, but their form is modern. In the bedroom — a classic cornice, it was needed here to level the overly modern effect from the partial ceiling drop for installing a ducted air conditioner. Curtains — with a classic print. Everything else is modern; this balance here matches the size of the rooms, more classic solutions require more space to look adequate. The idea that a competent interior is self-sufficient is close to me. In such a space, one can do without decor and not feel a sense of incompleteness. Or one can bring in new sensations according to the mood and put, for example, a bright vase on the table.
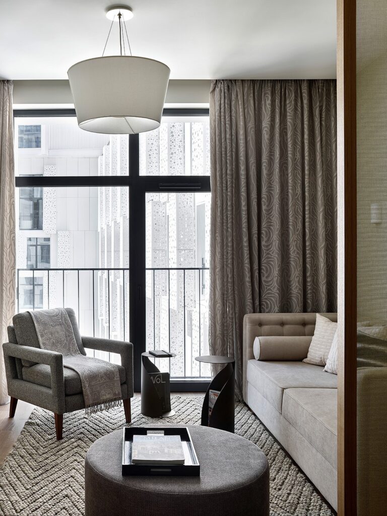
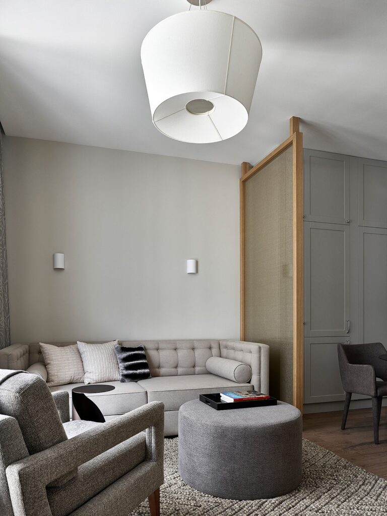
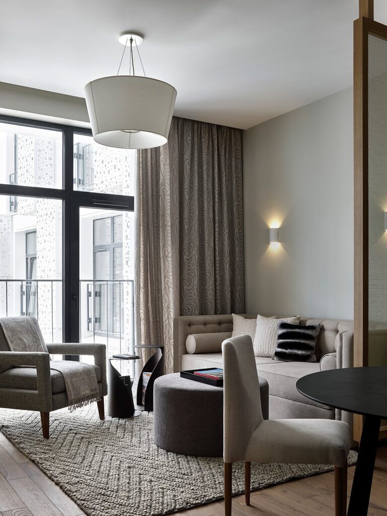
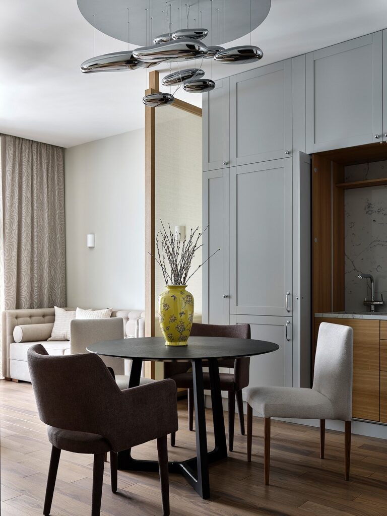
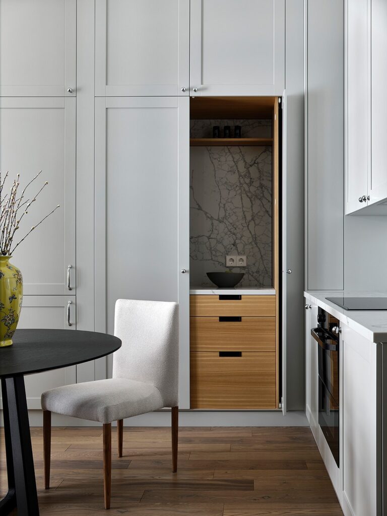
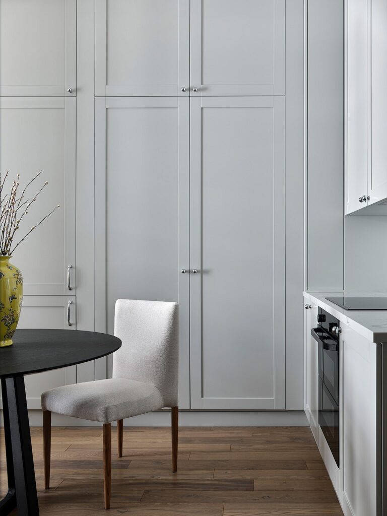
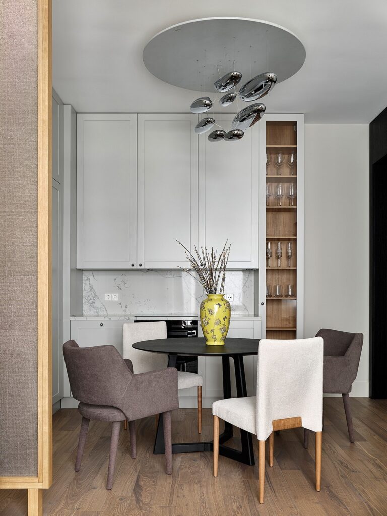
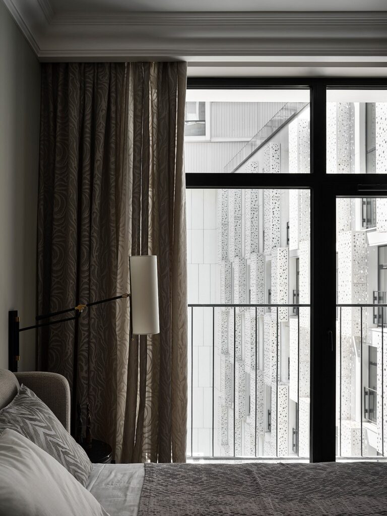
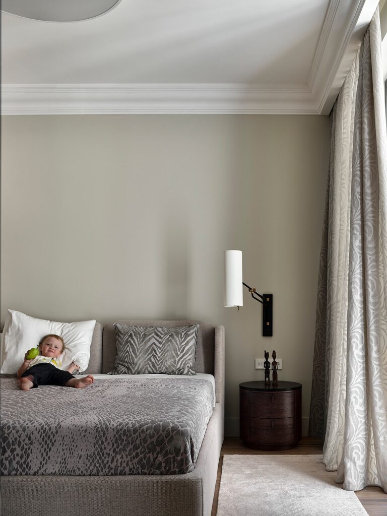
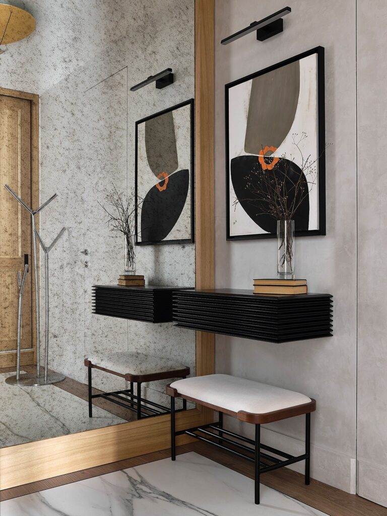
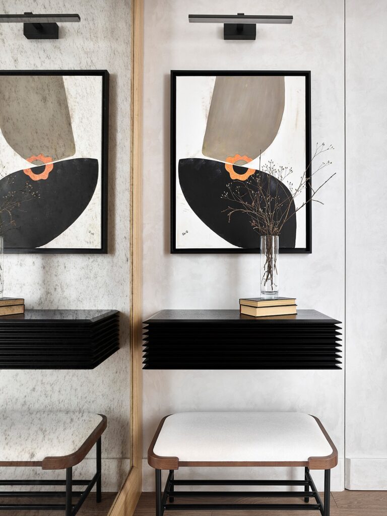
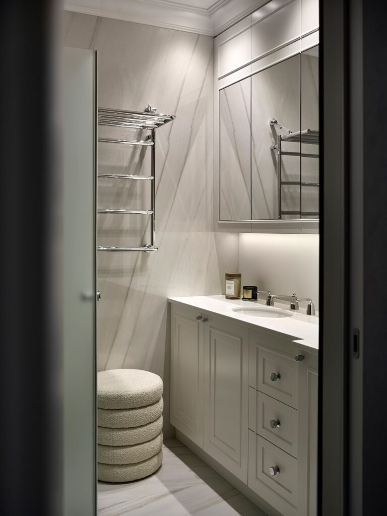
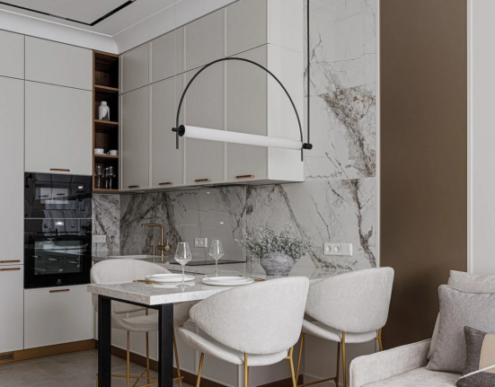
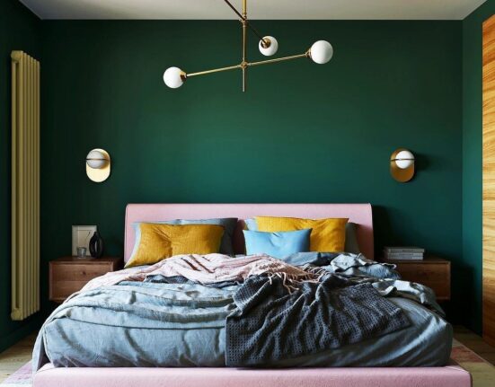
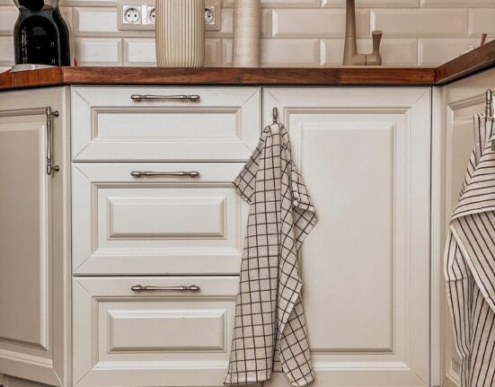
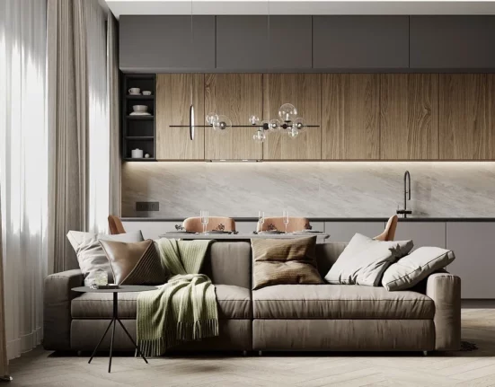
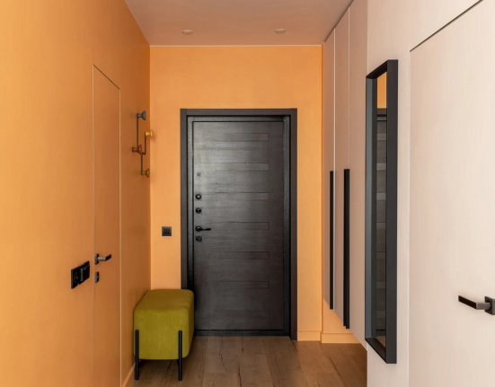
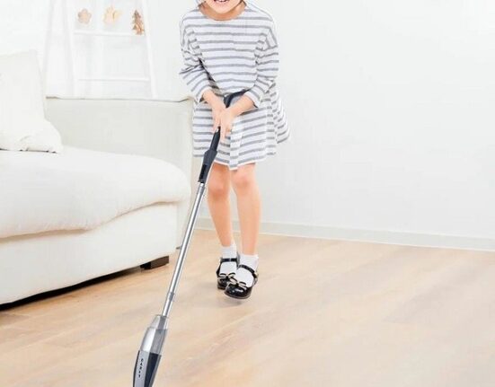
Leave feedback about this