- 1. Materials Selection
- 2. Roof of a Scandinavian Home
- 3. Layout Options
- 4. Scandinavian Home Interior
-
5.
Scandinavian-style homes – designs and photos
- 5.1. Wooden Scandinavian-style homes
- 5.2. House in Scandinavian style made of brick
- 5.3. House in Scandinavian style made of blocks
- 5.4. House in Scandinavian style with a porch or terrace
- 5.5. House in Scandinavian style with a garage
- 5.6. House in Scandinavian Style with a Sauna
- 5.7. House in Scandinavian Style with a Balcony
- 5.8. House in Scandinavian Style with an Attic
Scandinavian homes strive for a warm and cozy minimalism. They keep you warm on cold northern evenings while remaining light and elegant. Scandinavians have managed to find a delicate balance between simple rustic style and modern sophistication. Such homes are environmentally friendly, compact, highly energy-efficient, and yet quite budget-friendly!
Materials Selection
Scandinavian homes usually feature two stories with a mansard roof, large panoramic windows, and a gable roof. Modern construction technology often uses ceramic blocks, but brick, stone, timber, and aerated concrete are also options.
Classic Norwegian homes lack a basement and exterior finishes, but in different contexts, wooden paneling or facade boards may be suitable. The design principle relies on contrasts, like striking black frames against a white wall.
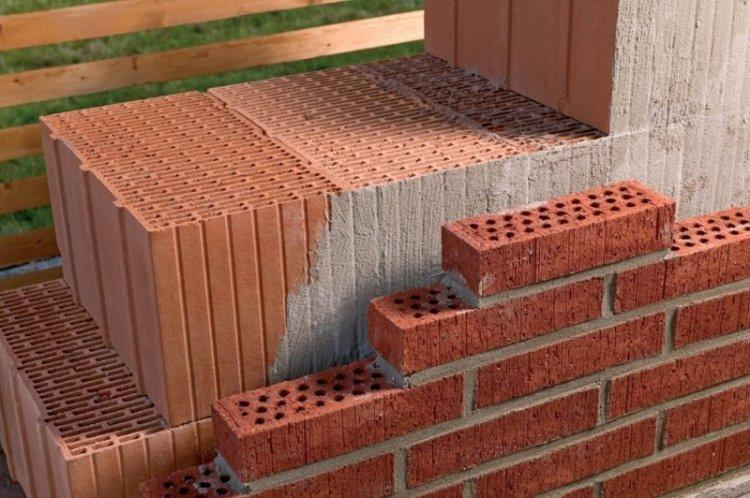
Window openings can cover two floors at once – this is necessary for maximum light in the rooms. The facades are in neutral tones: white, beige, and for contrasts – gray and black. This is the popular Scandinavian minimalism today, but more expressive options are also found in the style’s homeland. For example, rough untreated boards painted in blue, green, or red are popular.
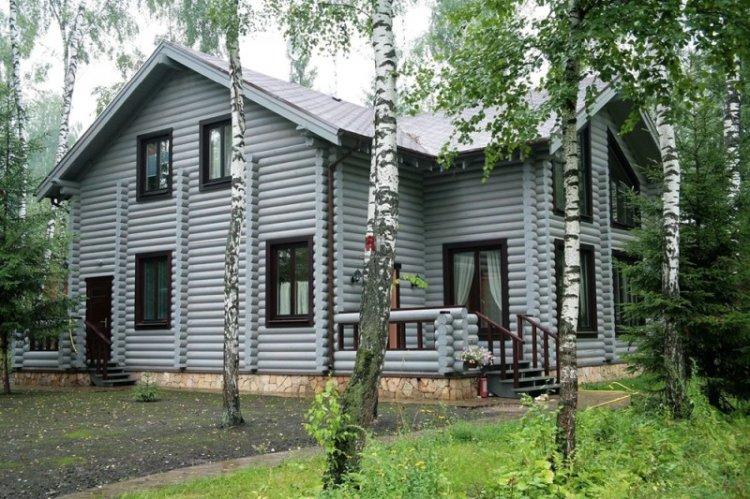
Traditional Scandinavian roofs are gabled with two slopes to shed snow through steep angles. Common materials include painted metal profile, tiles, or modern polymer roofing. The most important aspect is ensuring proper waterproofing and insulation, as the roof is the main source of heat loss in any building.
Colorful tiles in red, blue, green, or orange look striking and can become a bright accent in the exterior of a minimalist and concise home. From a distance, metal and ceramic coatings are practically indistinguishable, so you can choose according to your taste. Metal is usually cheaper and easier to install, while classic tiles are warmer, more diverse, but also more expensive and heavier. A more modern option is a flat, usable roof that can hold a winter garden, greenhouse, or seasonal patio. In warmer latitudes, there are no such volumes of snow in winter, so a flat roof copes with the load.
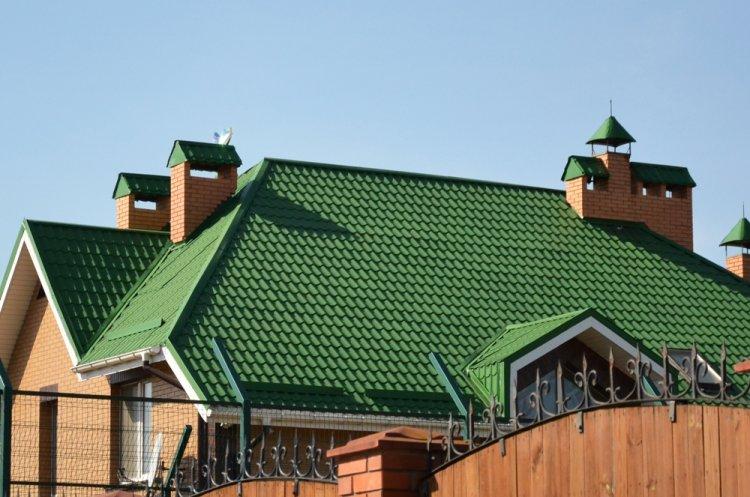
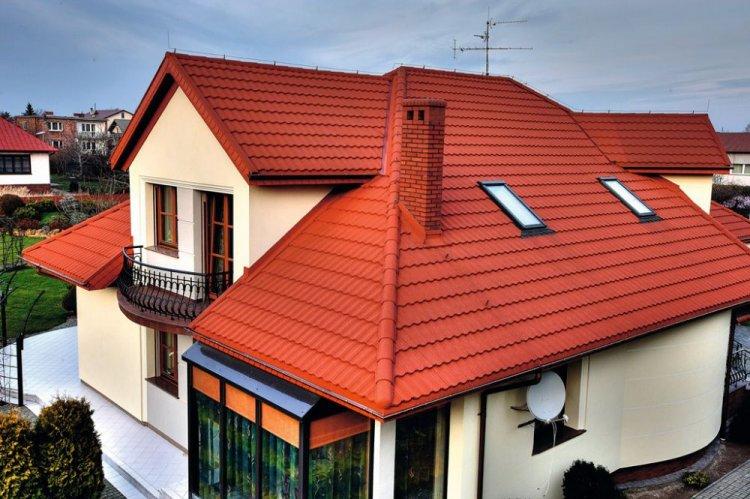
Layout Options
A classic Scandinavian cottage typically features a large house with 3-4 bedrooms. Living spaces are small and minimalist, while the living room or hall is spacious and open, including a large dining area. A laundry room and other utility rooms are conveniently provided separately.
Original Northern projects may have unusual slanted walls, but for practical reasons, this practice is rare in other regions. Low ceilings on the sleeping floor remain almost ubiquitous.
Layouts commonly lack a foyer, vestibule, or cold corridor. The Scandinavian style prioritizes the most rational use of space. Instead of an additional air gap, a thicker layer of modern insulation is used.
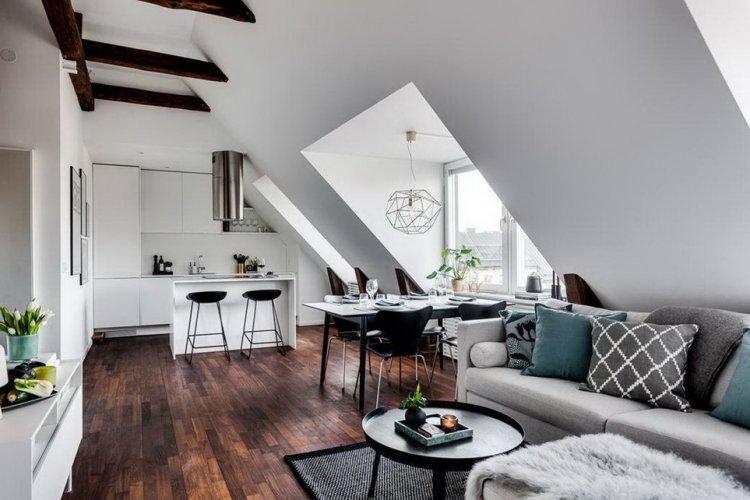
Scandinavian interiors tend to lean towards open space, abundant light, and simplicity. This is important in a harsh northern climate with long nights and winters where there is always a shortage of sunlight and warmth. Natural wood, tiles, laminate, parquet, and plenty of textiles are suitable for decoration.
Handcrafted items, various candle holders, ceramics, decorative pillows, photographs, and other cozy accessories fit perfectly into the interior of a Scandinavian cottage.
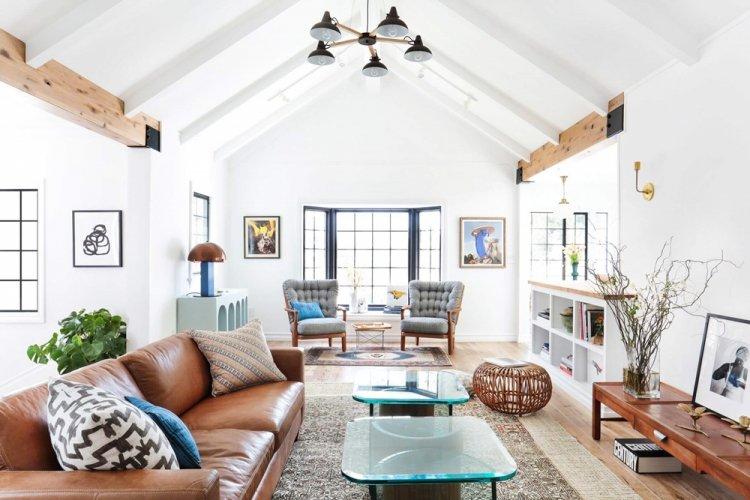
The color palette typically features black and white or beige-brown with bright accents. Simple clean or deep dark complex tones are commonly used, such as bright yellow, herbaceous green, mustard, and emerald, rather than acidic lemon or salad.
Furniture in the interior has simple shapes, without excessive decor or unnecessary details. Traditional options include white wooden hinged wardrobes, massive wall shelves, and rectangular tables made of untreated slabs.
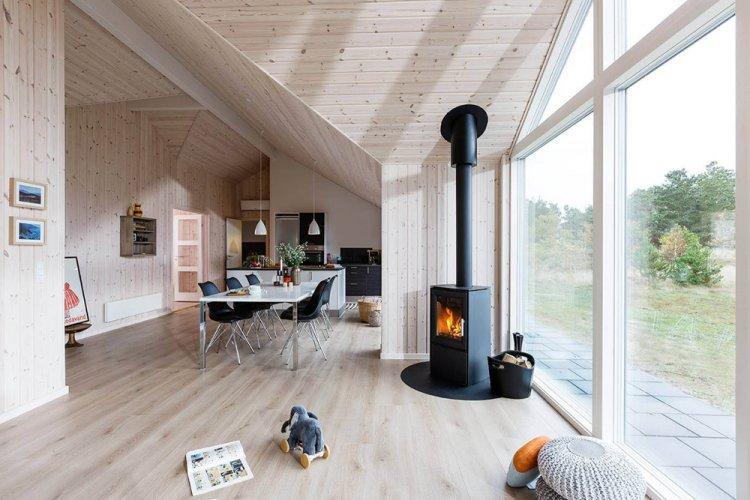
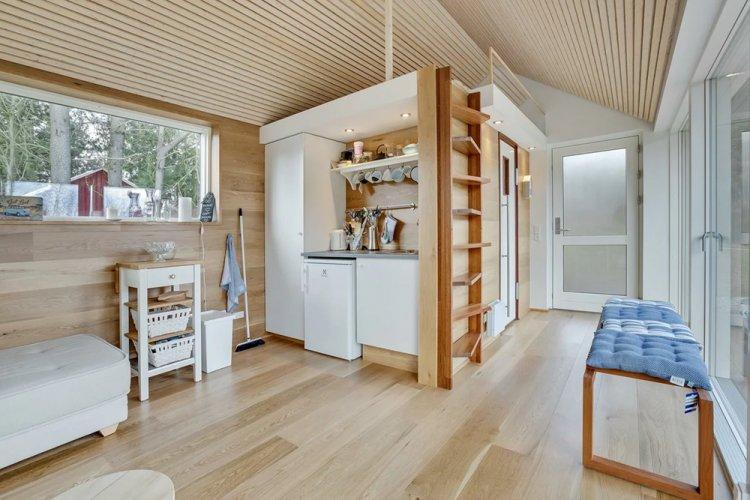
The Scandinavian style is quite diverse, and the more popular it becomes, the more variations it acquires. Different regions have their own needs and trends, making it possible to choose the perfect option for your tasks even among typical projects.
Wood is the oldest, most well-known, and environmentally friendly material in country house construction, and it remains a top choice in northern regions. A log house, timber frame, or even the simplest frame structure always look impressive, breathe, and can do without exterior cladding. However, wood shrinks and requires careful protection from moisture, sun, mold, decay, and parasites.
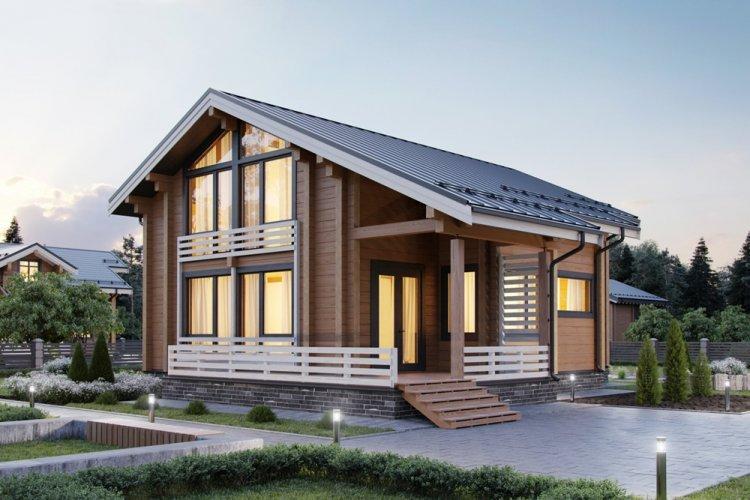
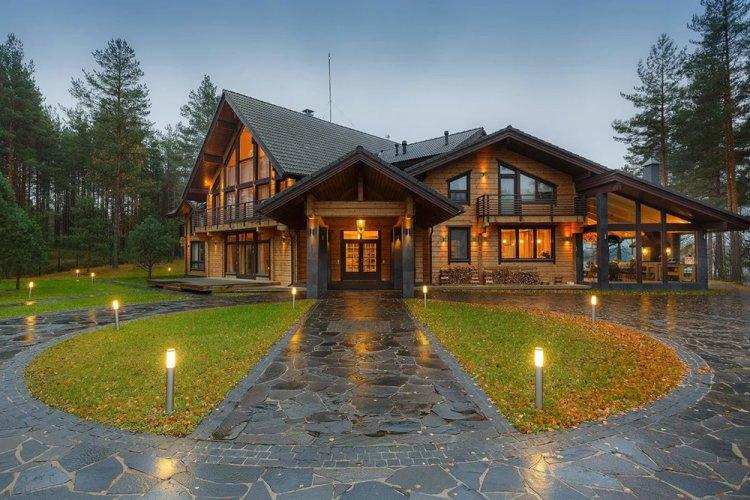
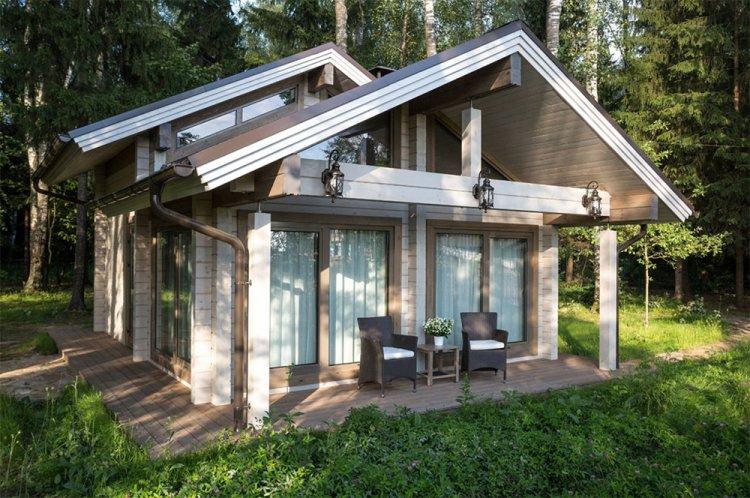
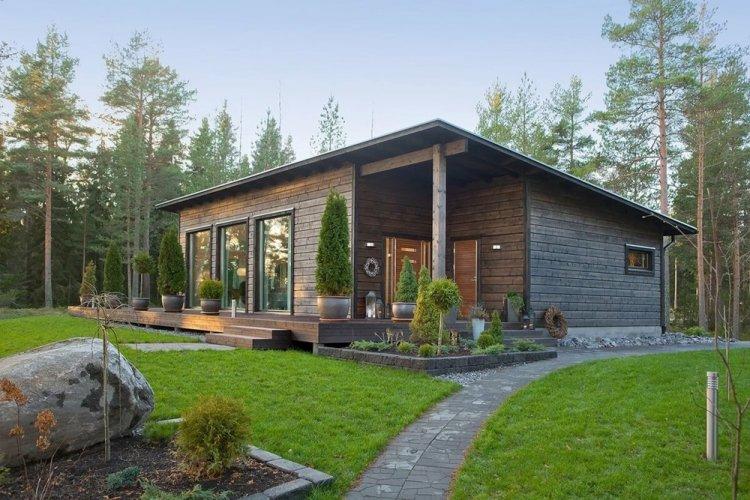
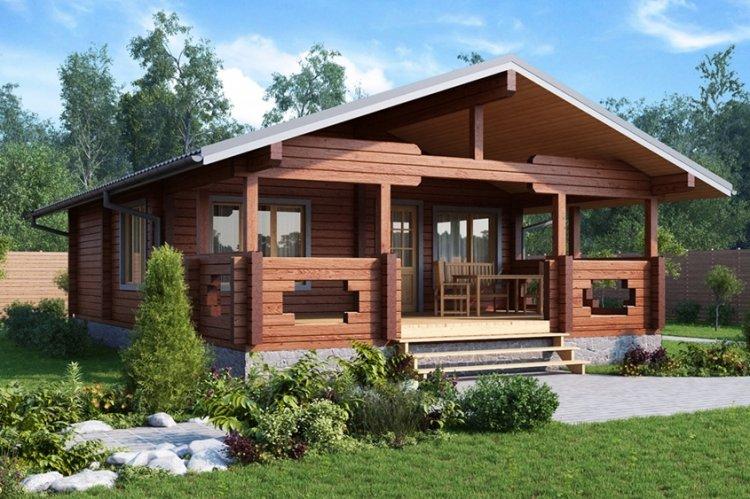
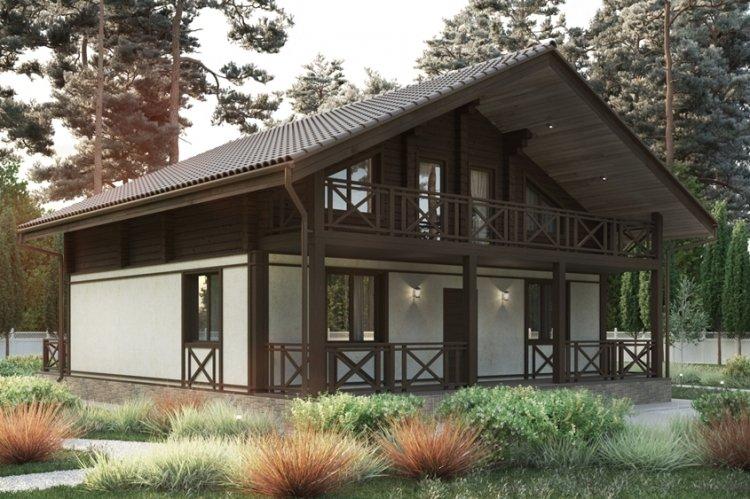
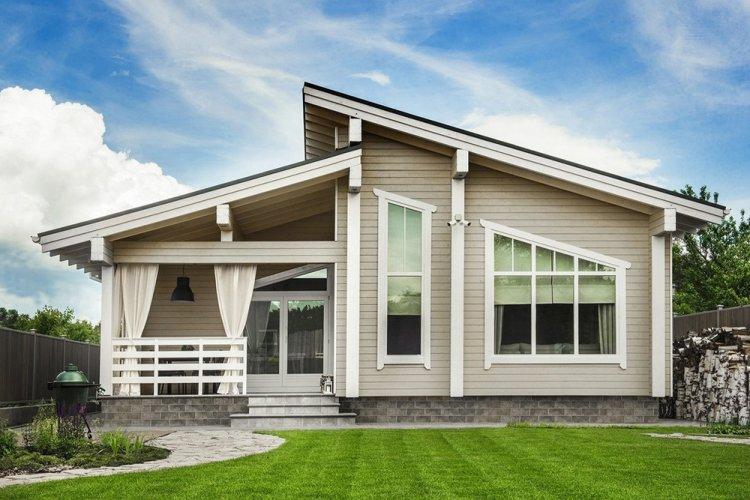
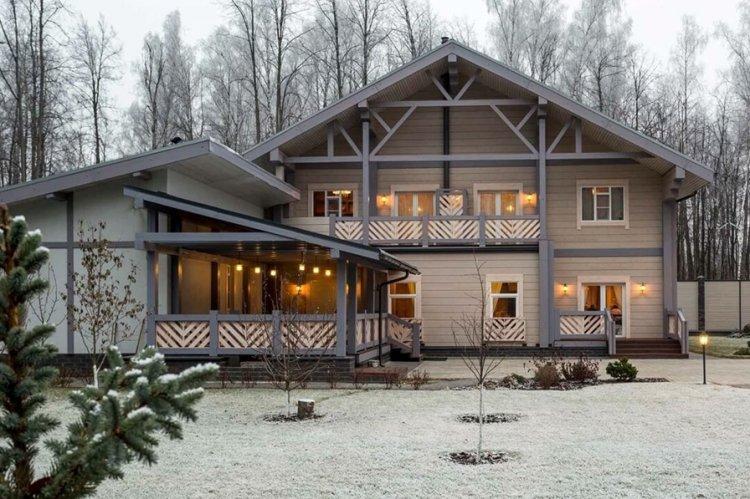
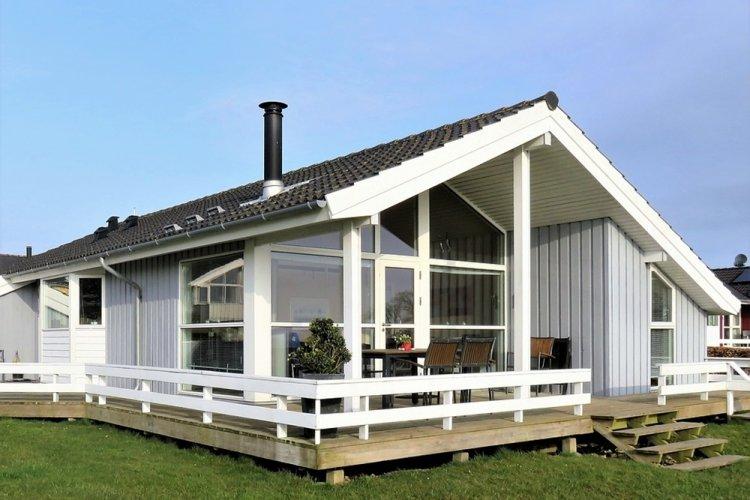
Brick cottages have been serving for over 100 years, are not afraid of bad weather, temperature changes, summer heat and winter frost. The disadvantages include the need for a massive foundation and a long installation process. In this regard, it is much easier and more practical to work with ceramic blocks, but they are more expensive and more fragile.
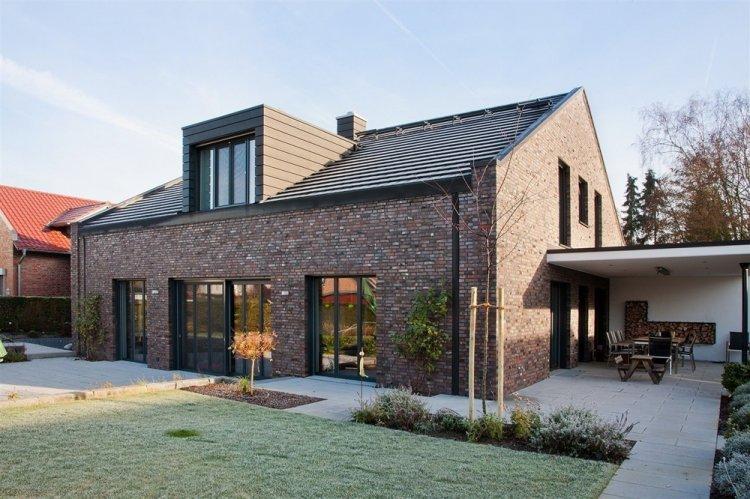
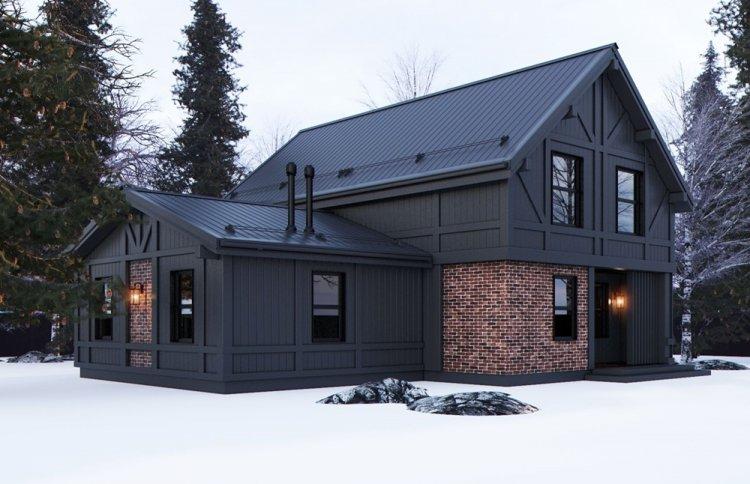
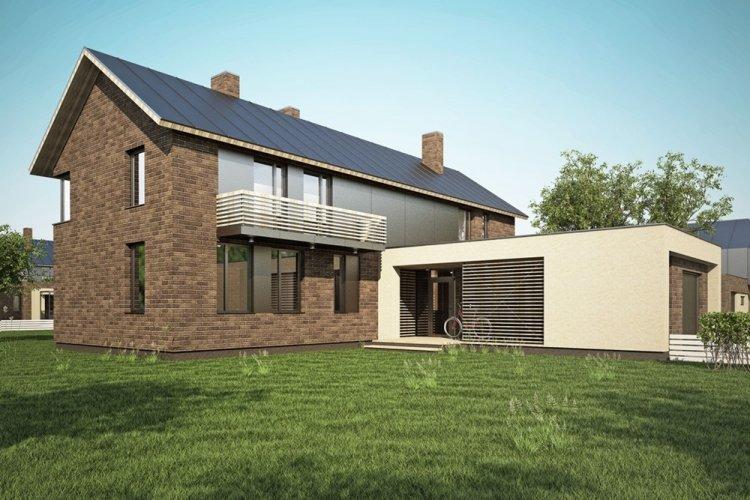
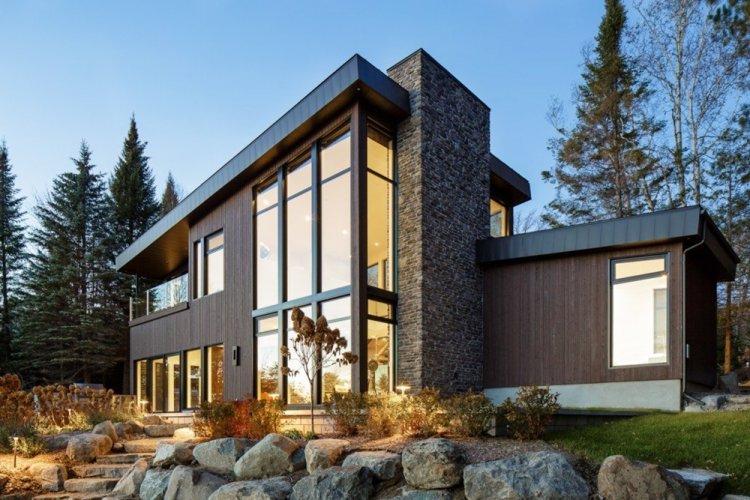
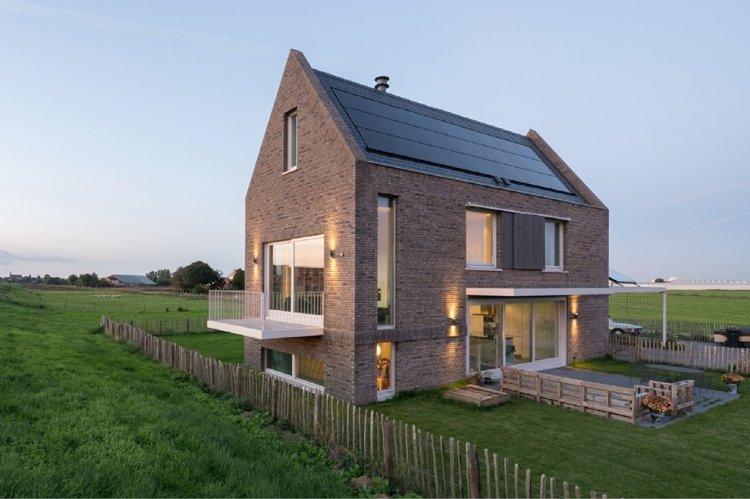
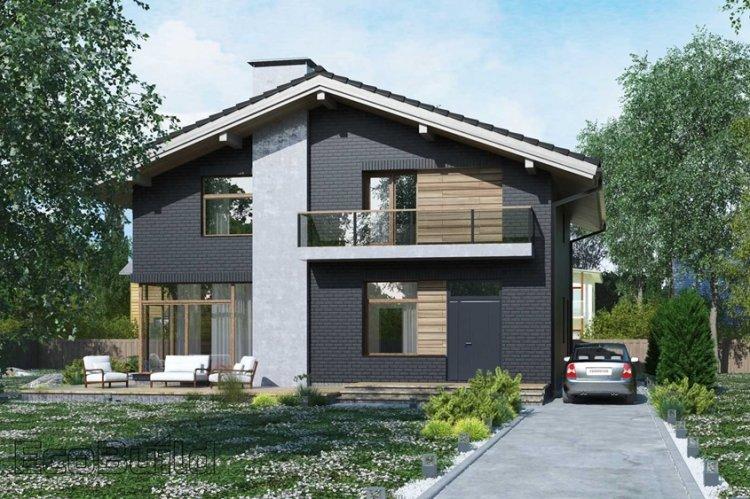
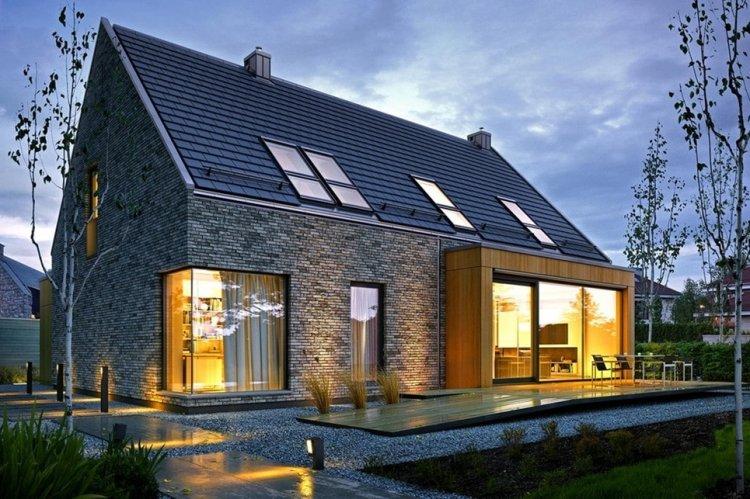
Modern block cottages use lightweight and practical expanded clay and gas-concrete blocks. As a warm and versatile material, it fits well into the concept of the style. The outside can be covered with wooden paneling or siding.
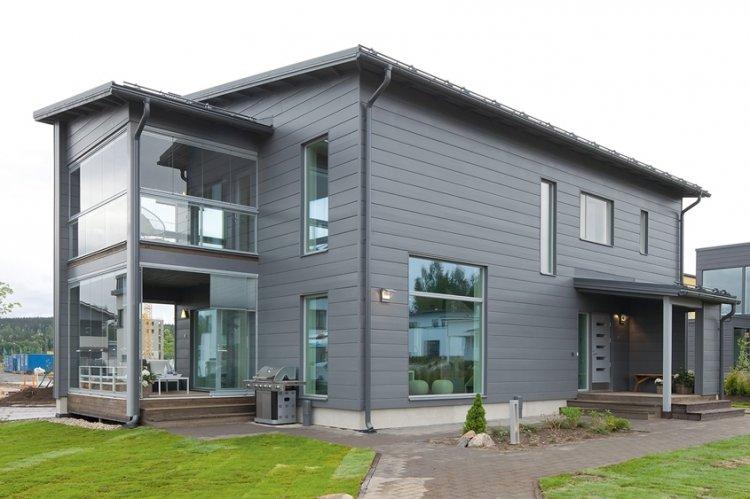
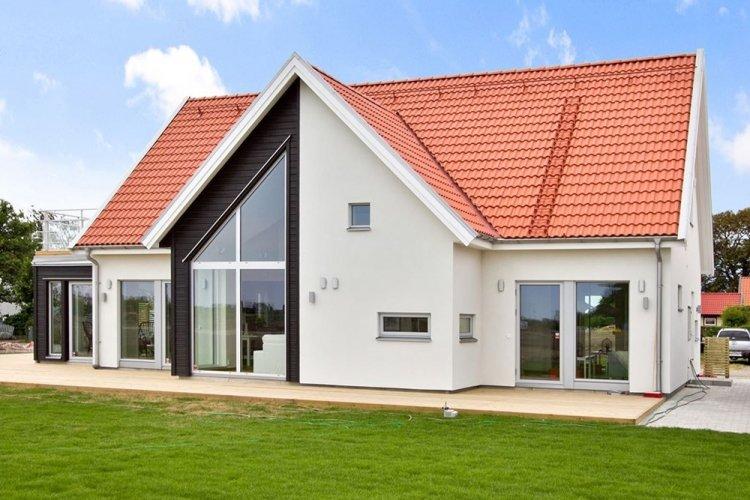
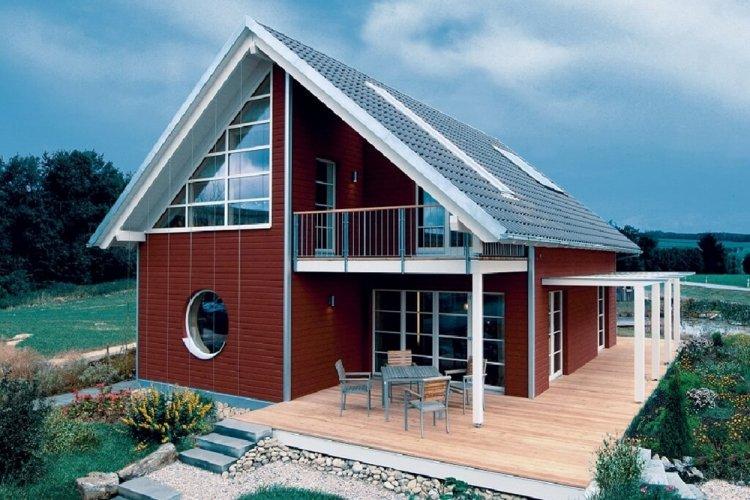
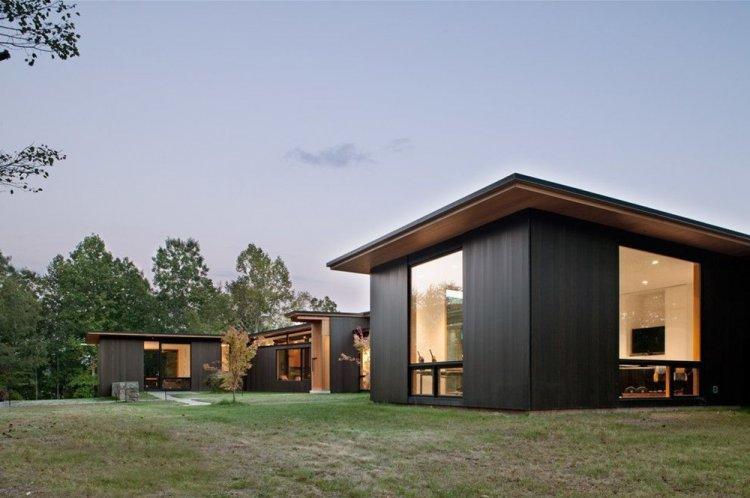
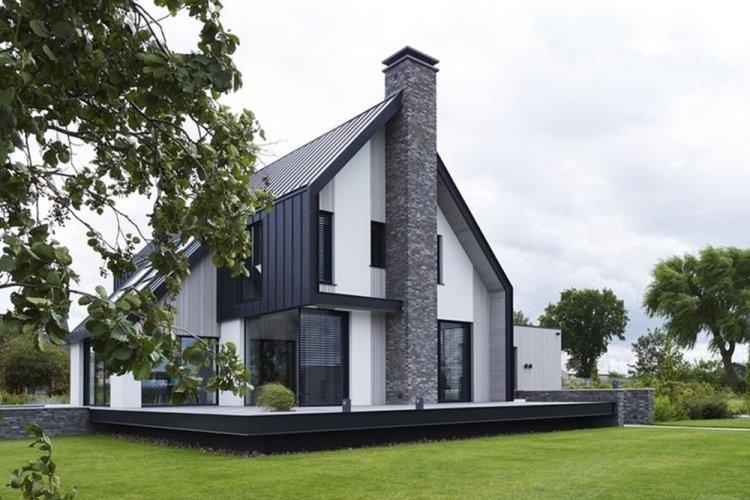
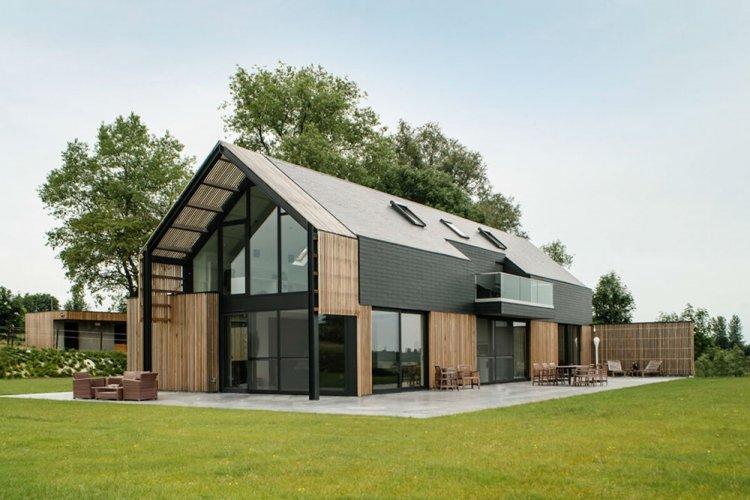
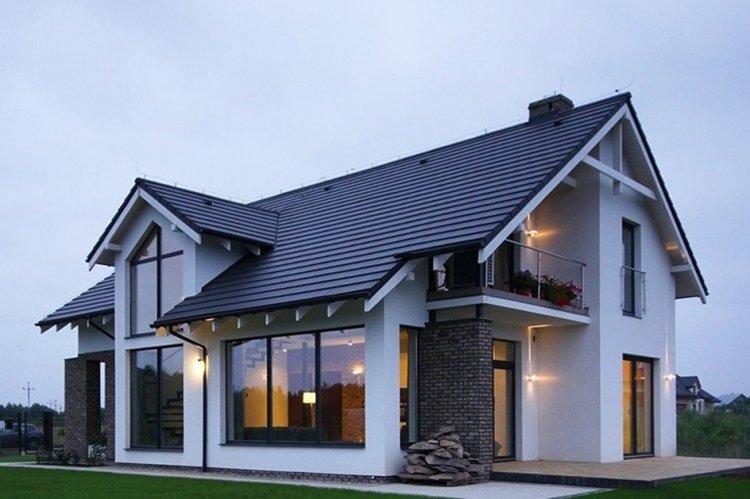
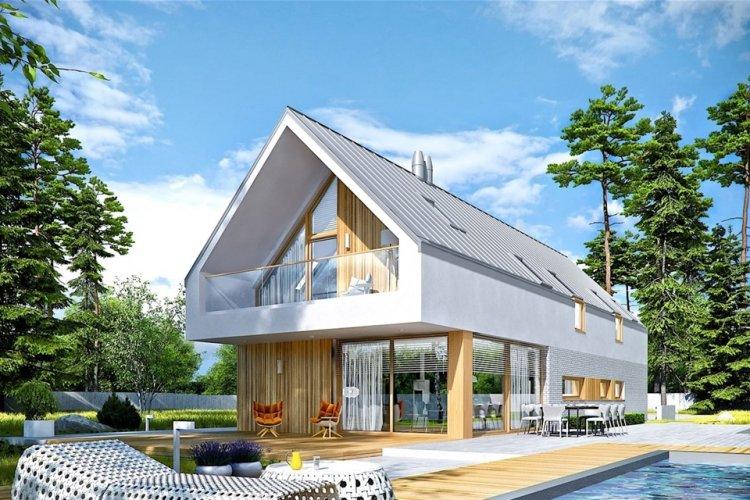
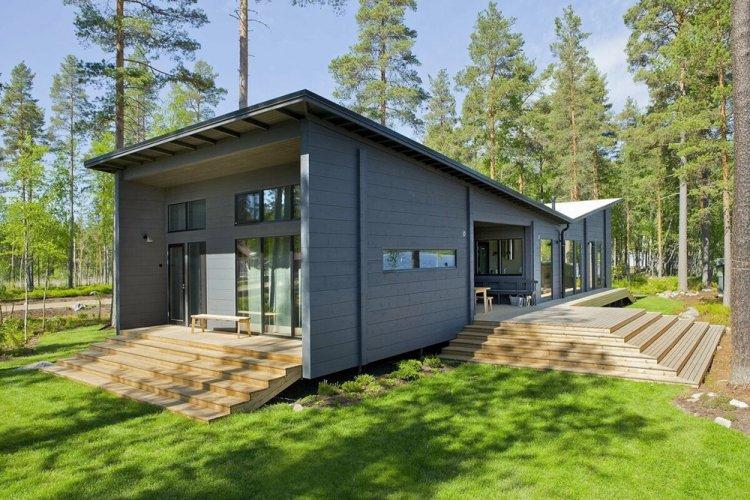
A porch is a classic feature of a Scandinavian home, protecting the entrance from rain and snow. Typically made of wood, it rests on a separate foundation. If space permits, extend the porch into a large terrace with a separate entrance.
Scandinavian homes often use open or closed attached terraces. Closed terraces may even have heating and communication, making them usable year-round. Place a grill or summer kitchen, relaxation area, and children’s play area on the terrace. The key is selecting the right materials and configuration to match the layout and finish of the main building.
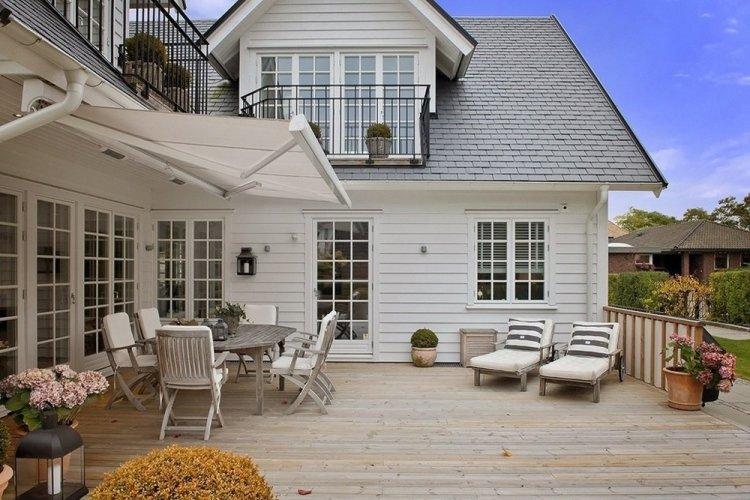
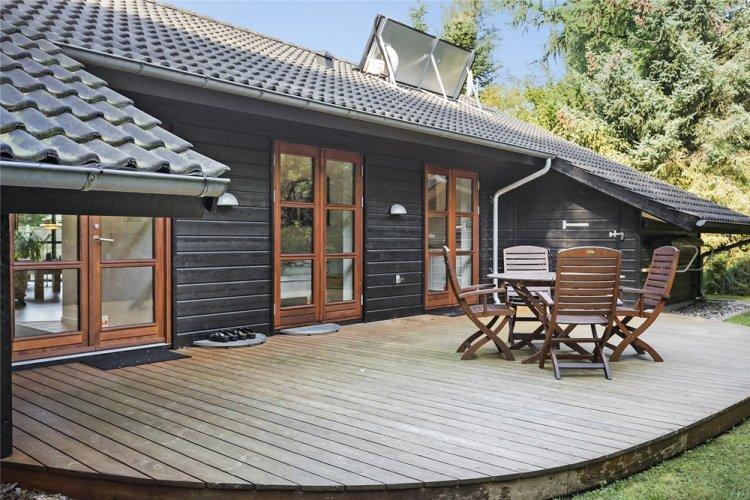
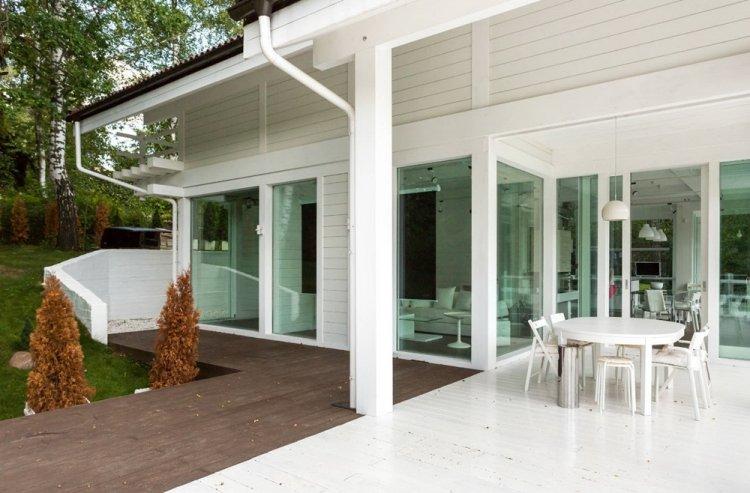
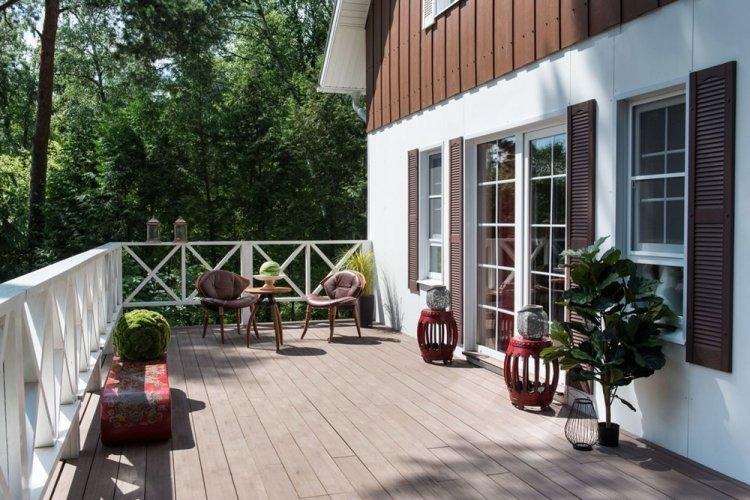
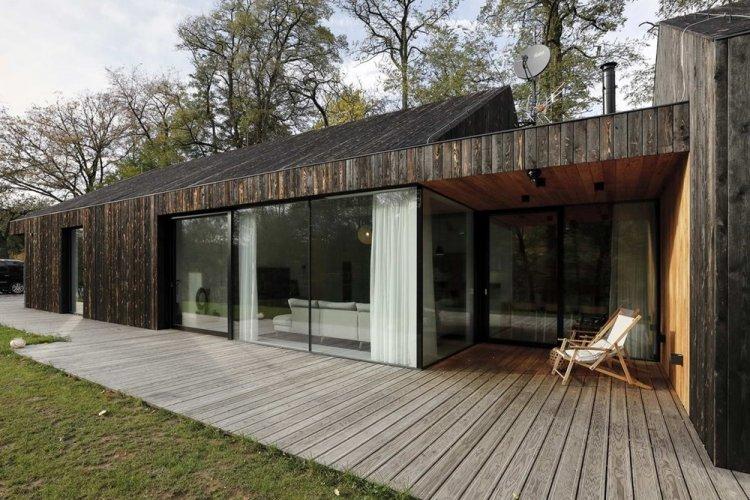
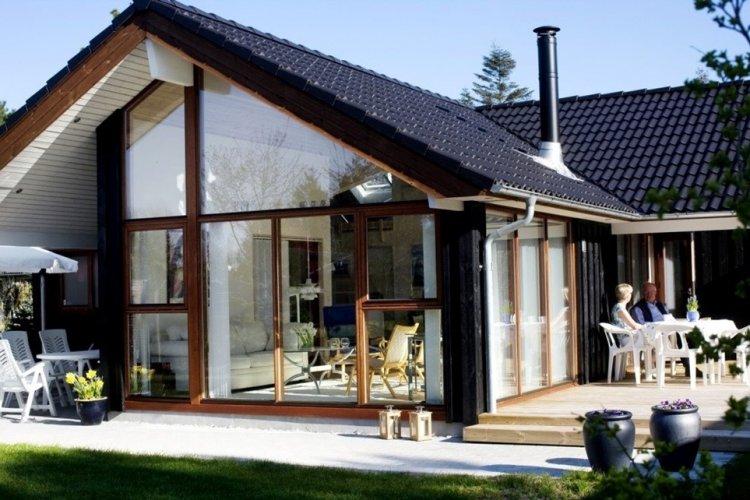
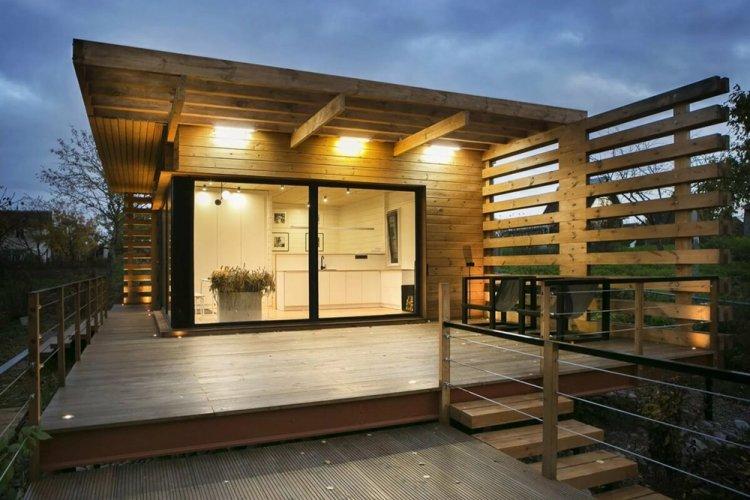
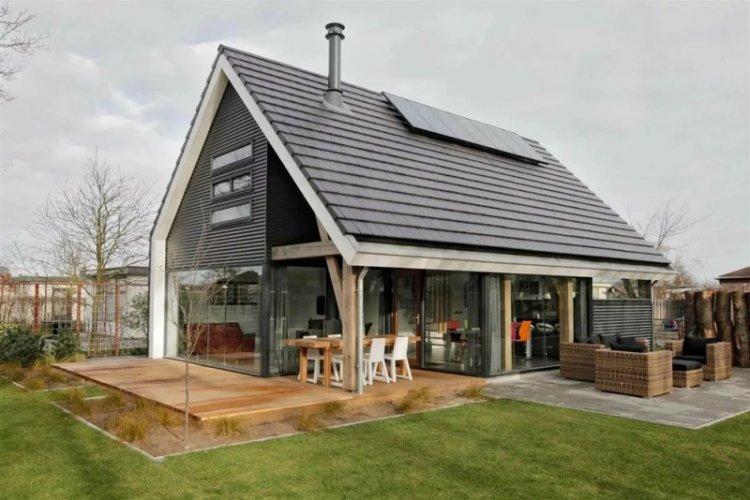
Like attics or saunas, garages in northern homes are usually an extension of the main building. Separate structures are used infrequently, so the plot will not be cluttered. The main thing is to ensure quality sound insulation and have two exits: inside and outside.
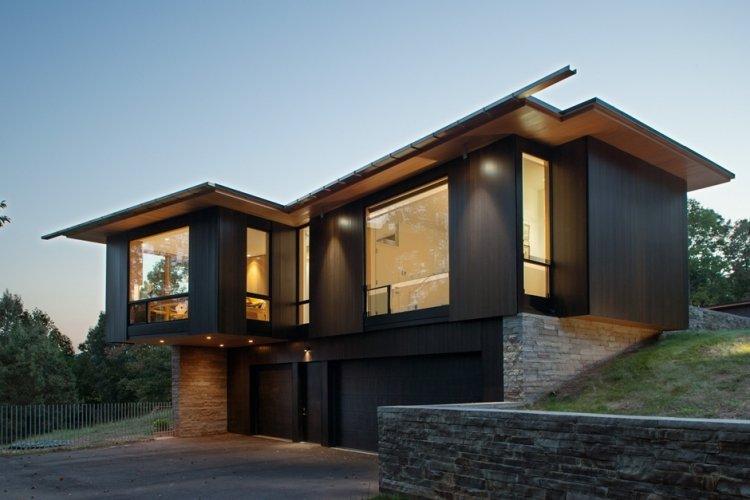
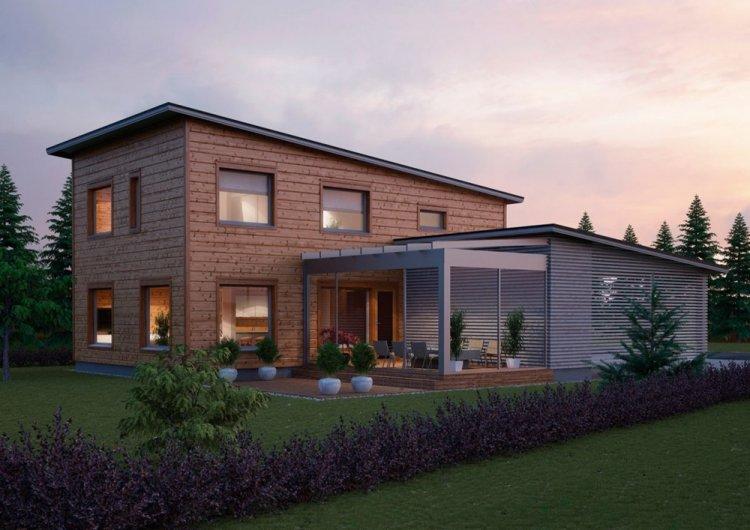
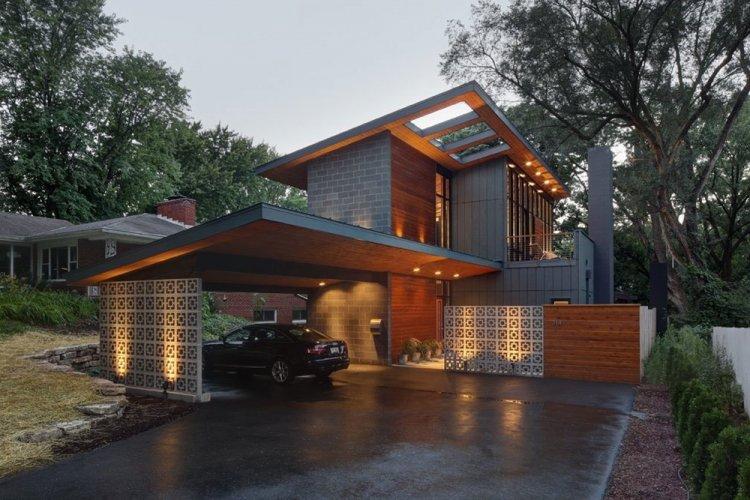
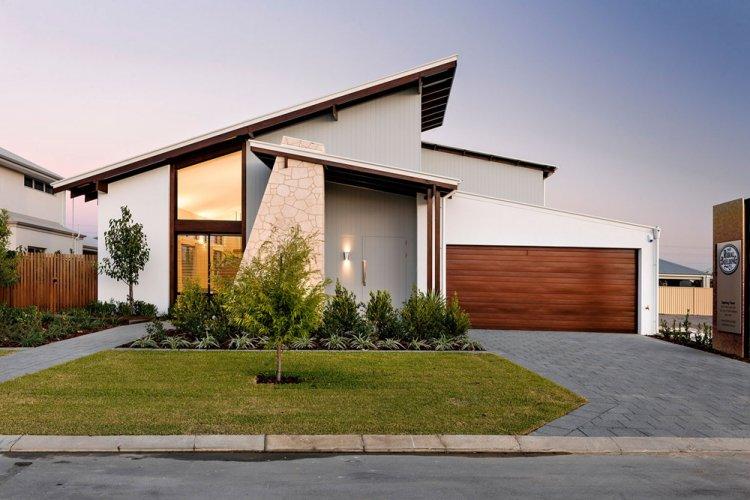
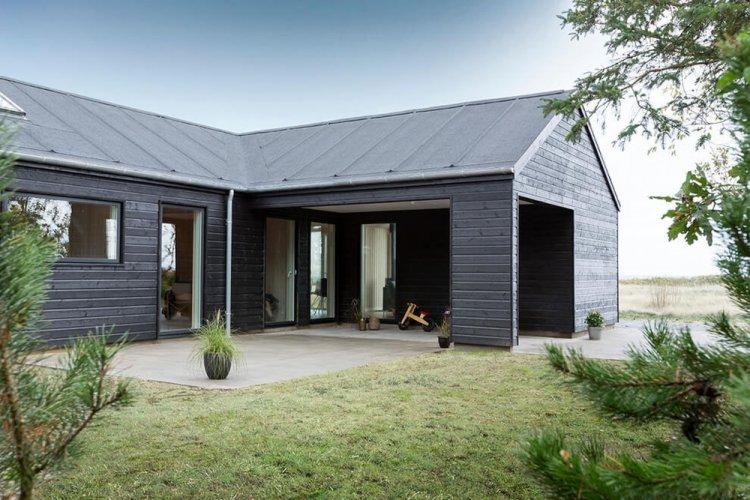
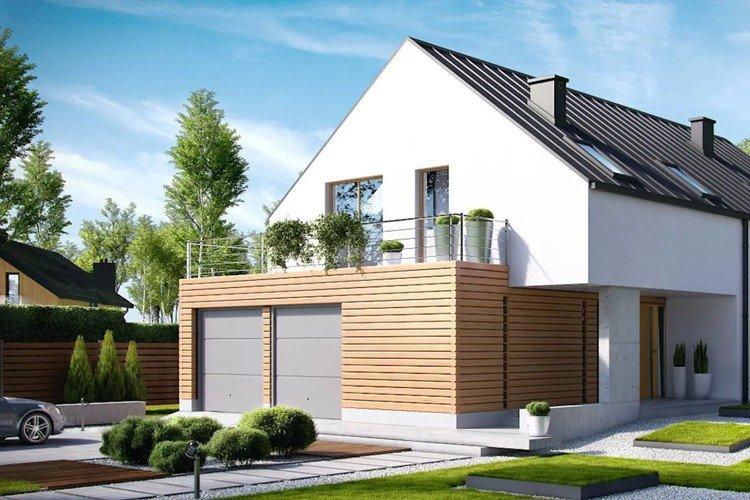
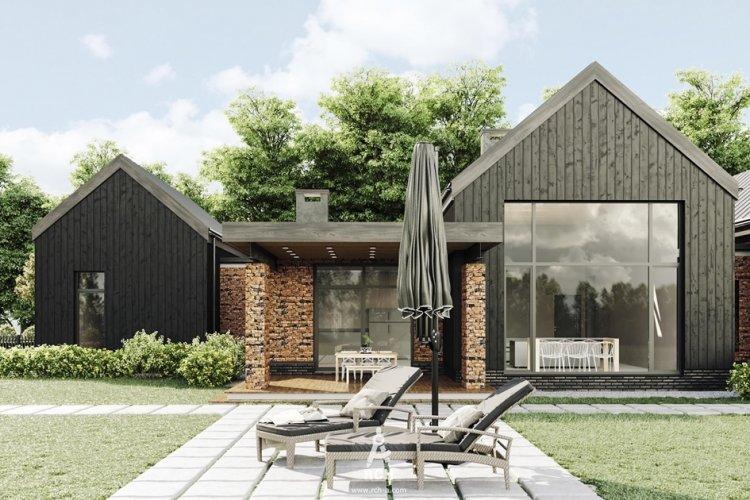
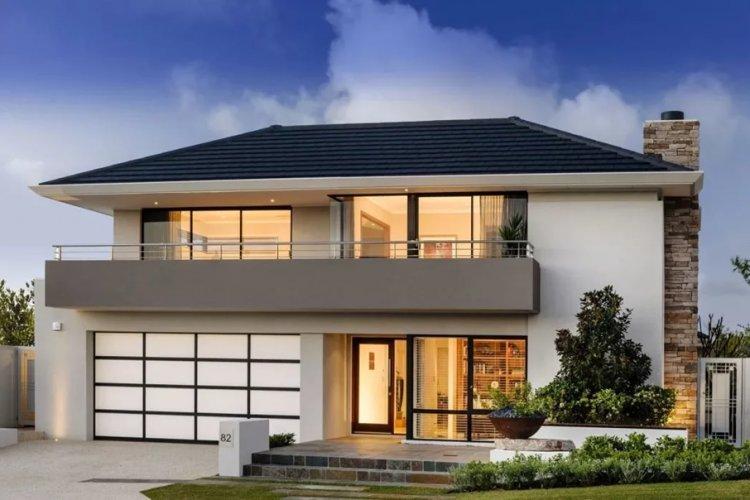
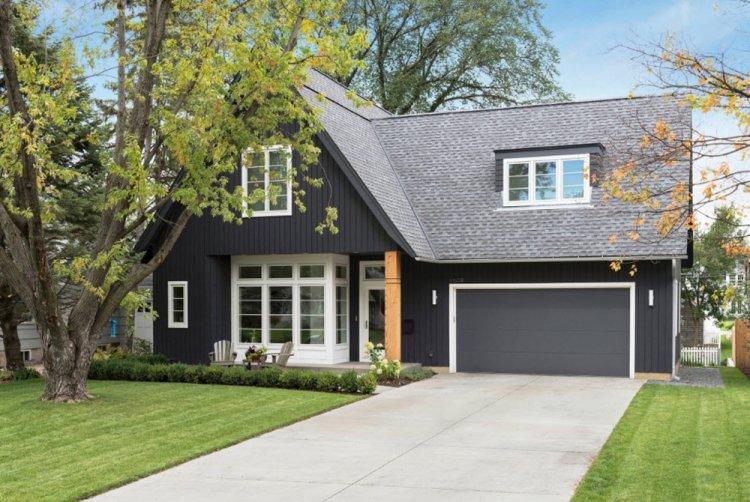
The sauna is an important attribute of northern buildings, and more often than not, it’s made right inside the house. Instead of a separate addition, it’s enough to isolate a small room – this is compact and ergonomic, which is characteristic of the style. Just don’t forget about the communications and a separate foundation for the stove if you want a classic stone or brick construction.
The sauna is useful for mood, well-being, and health, so its presence is an excellent way to strengthen the immune system. In Scandinavian houses, there’s often no basement, so you can make the sauna a separate addition or allocate a corner for it.
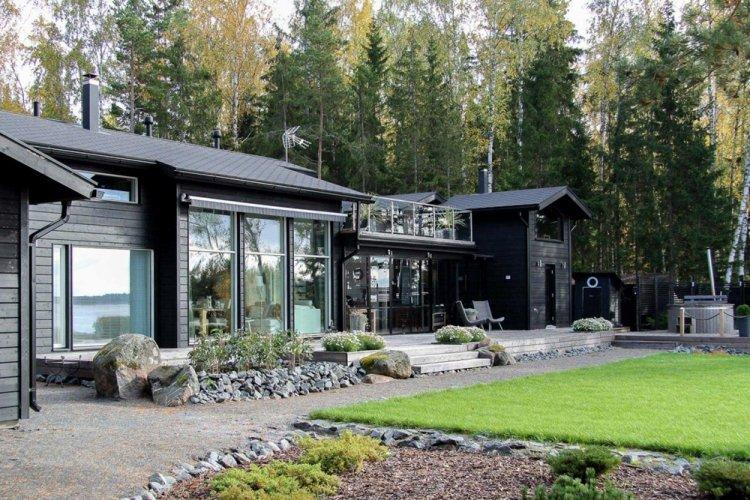
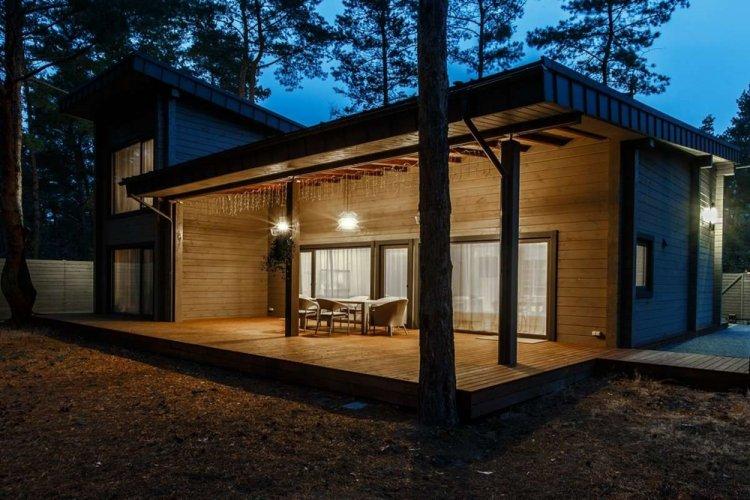
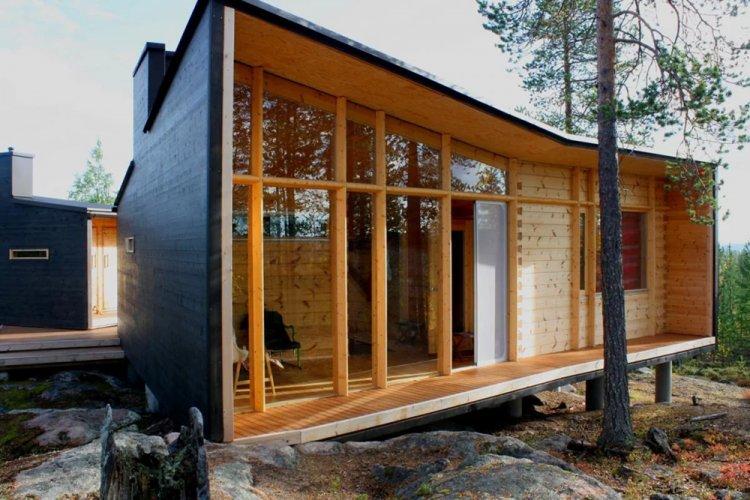
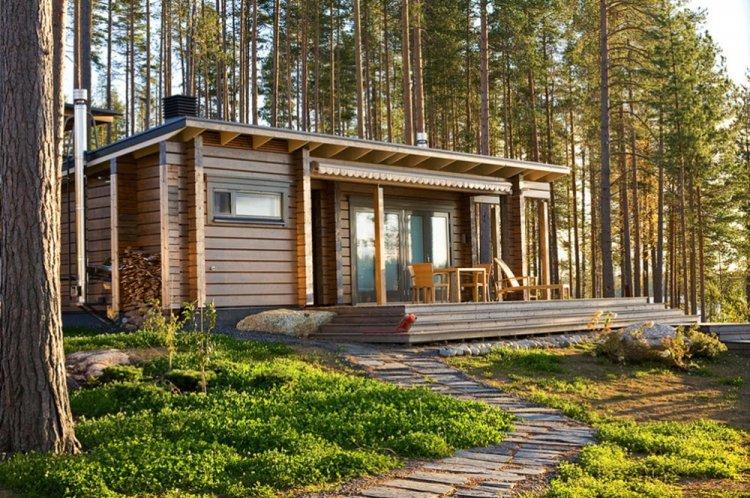
Neat balconies can accentuate the Scandinavian style and create a more expressive facade. These are often glazed balconies, providing protection from wind and precipitation, making them a functional way to increase living space. You can place a seating area, coffee table, or desk there.
Keep in mind that a massive cantilever balcony may require additional support. Use the same material as the house for constructing columns: brick, blocks, or larger section beams. Add a visor, small awning, or pergola above the balcony for sun protection in the summer and snow protection in the winter.
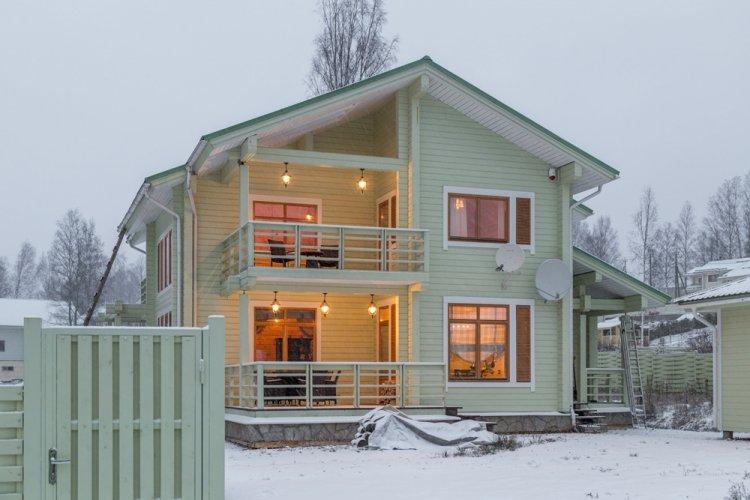
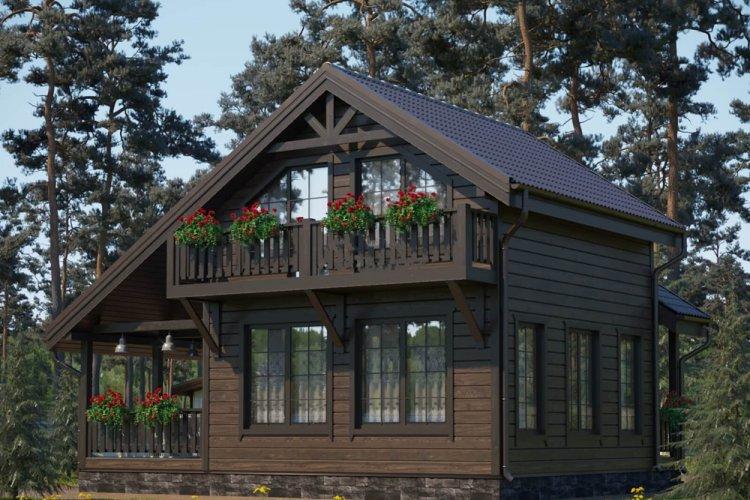
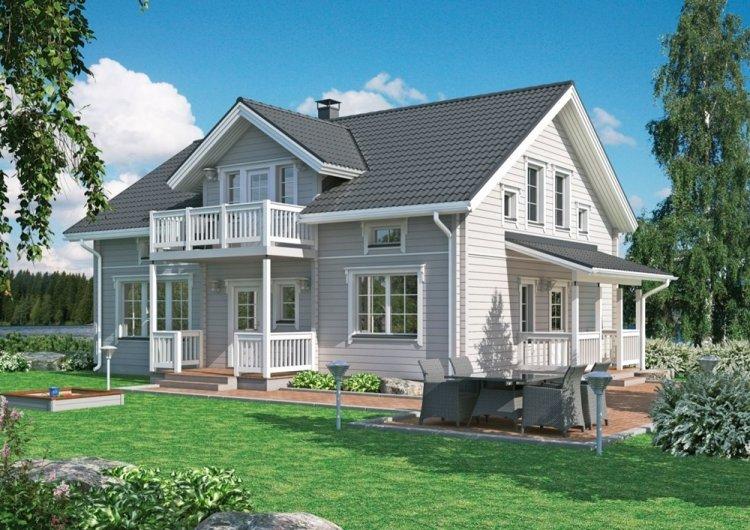
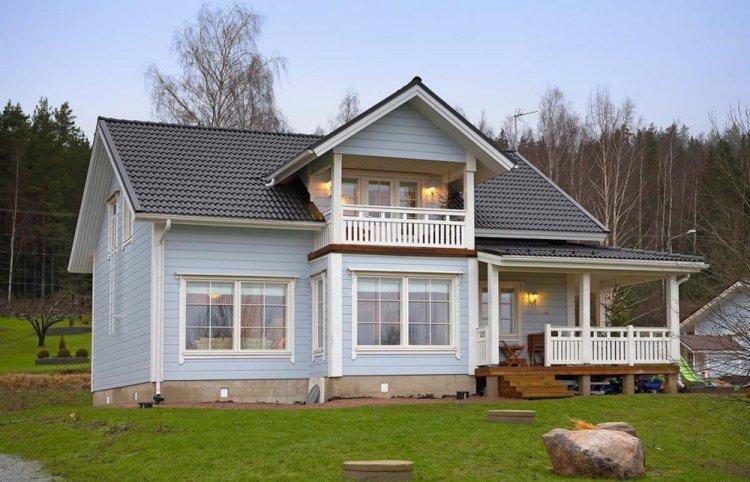
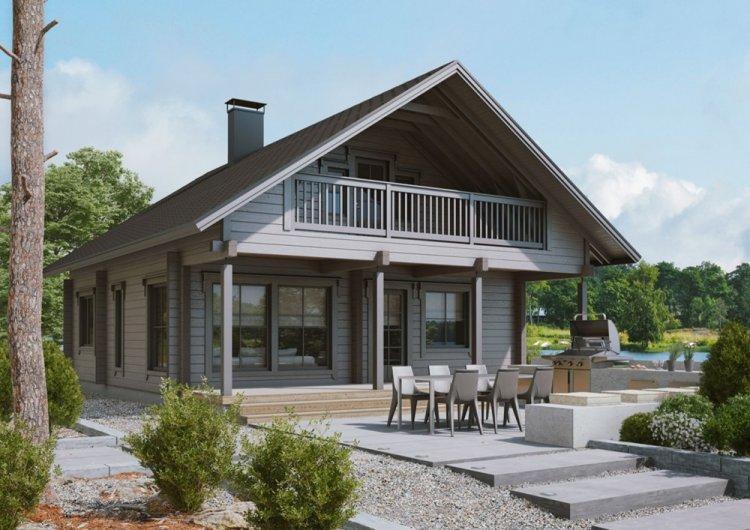
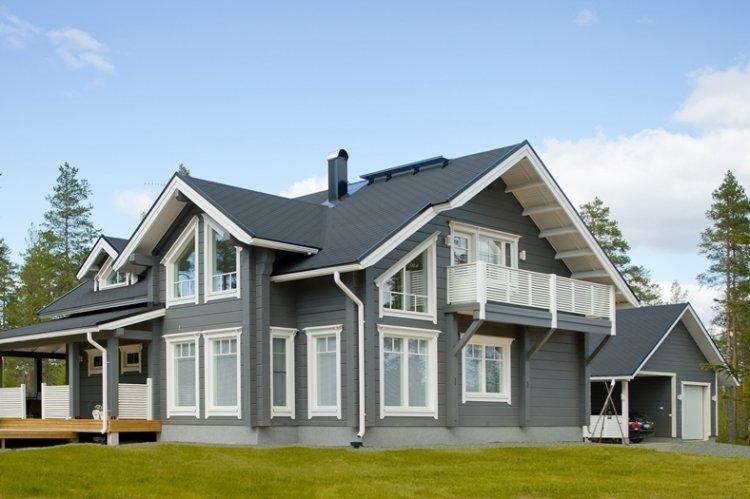
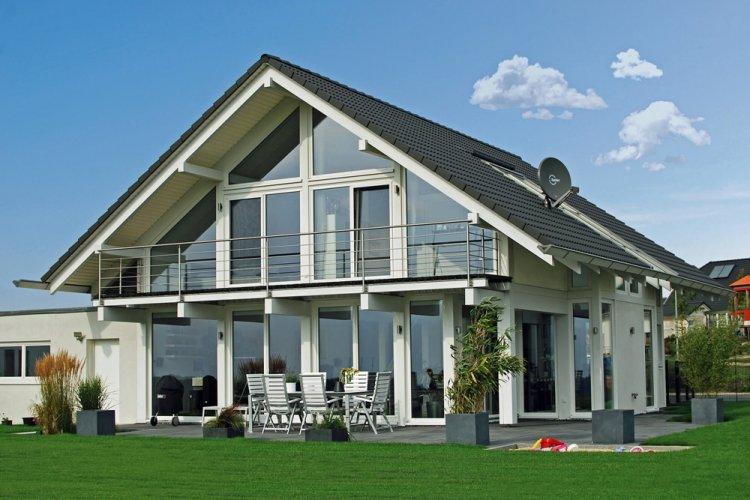
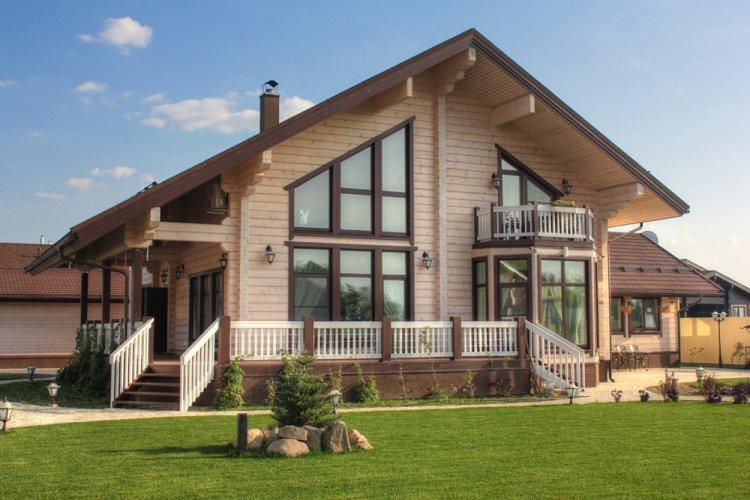
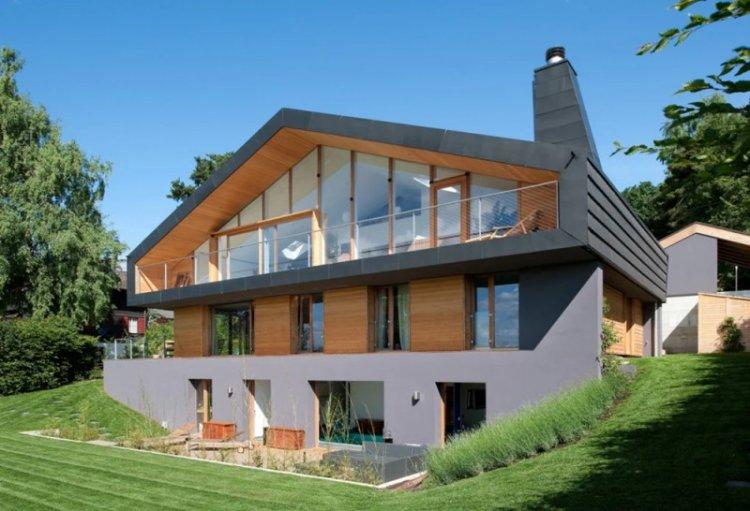
Thanks to the high gable roof, there’s always a place for an attic in Scandinavian houses. Bedrooms and offices with large windows and sloping ceilings look cozy and expressive. Sometimes, a spacious jacuzzi bathroom is taken out to the attic – it’s especially nice to relax in it after a hard day.
More often than not, the first floor of two-story buildings with an attic is more massive than the second – this fully fits into the Scandinavian concept. But the main thing is to plan the entire layout from the very beginning before construction begins. It’s essential to calculate the load on the foundation, taking into account all the rooms in the house, so changing the roof to a gable and completing the attic at the last moment won’t work.
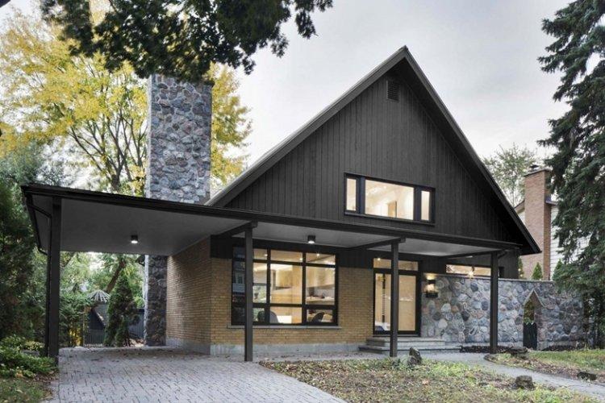
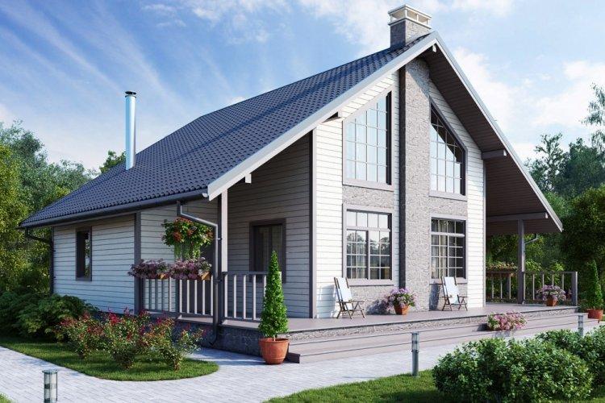
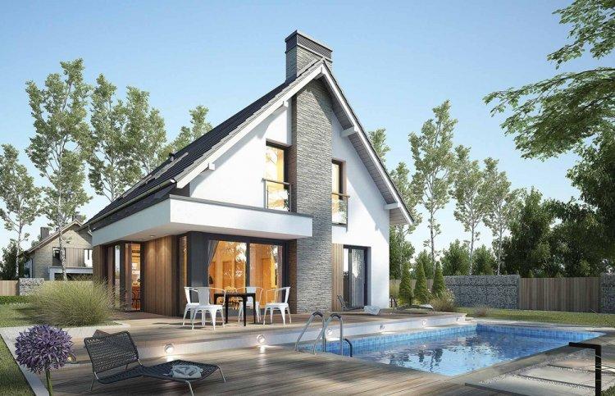
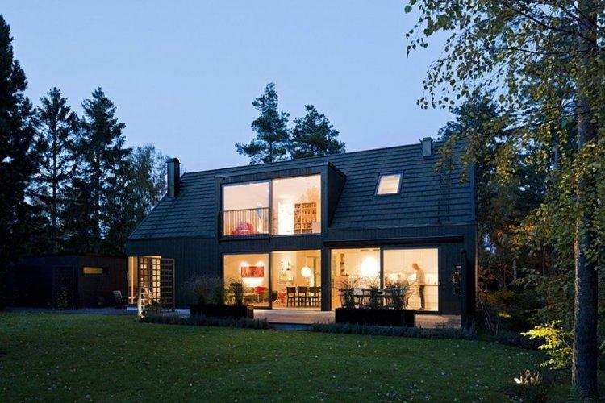
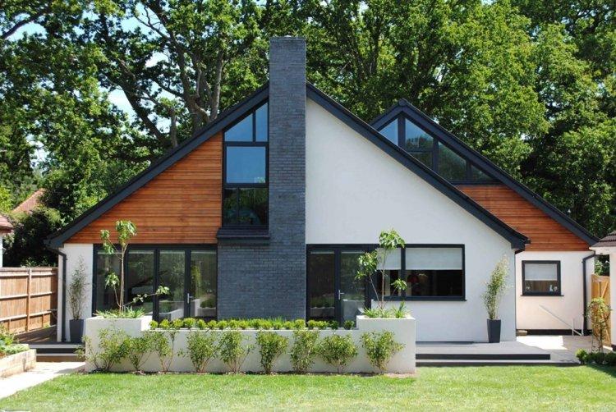
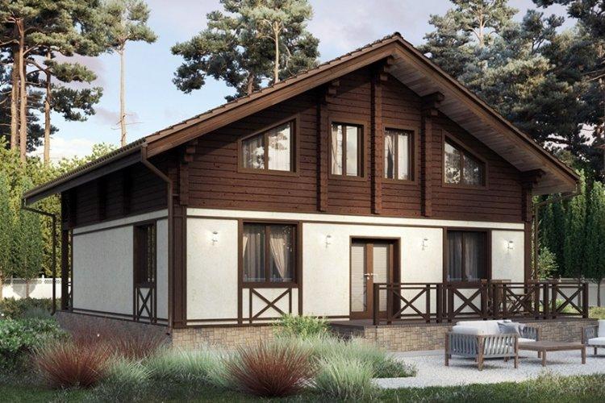
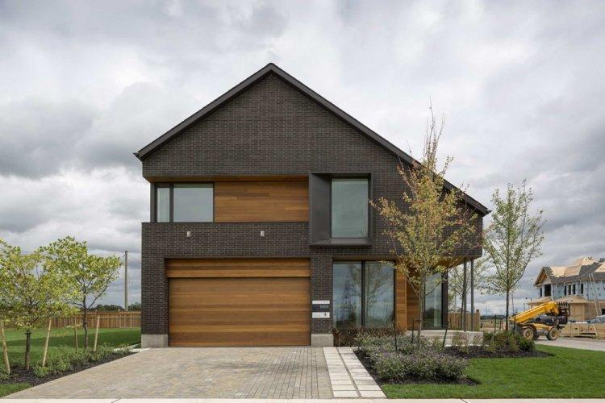
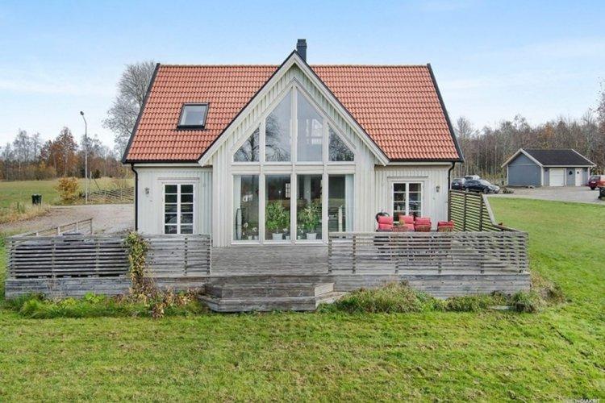
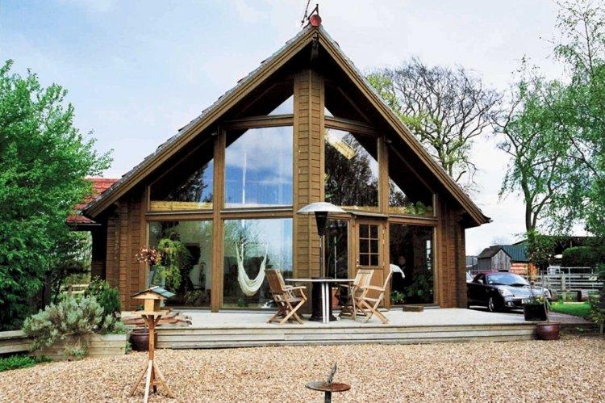
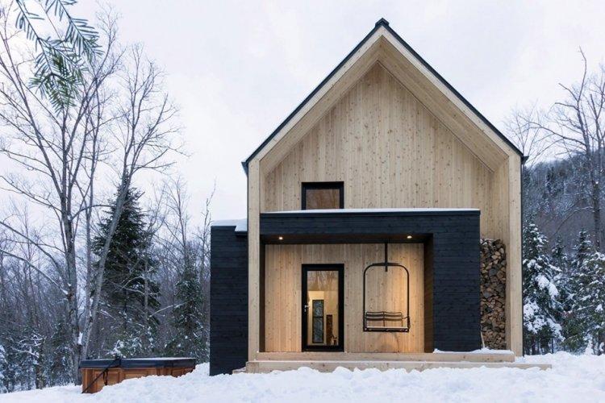
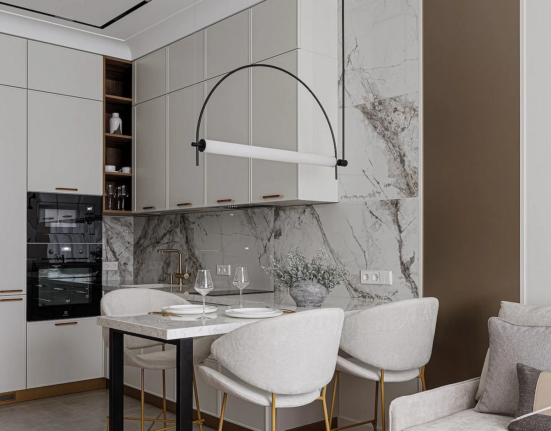
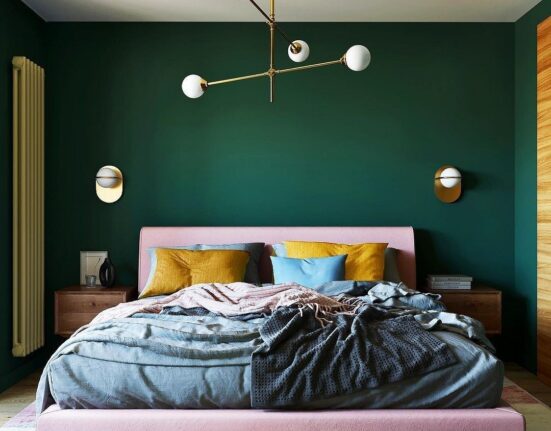
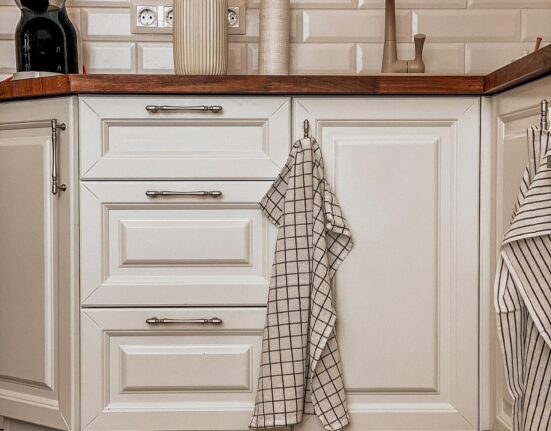
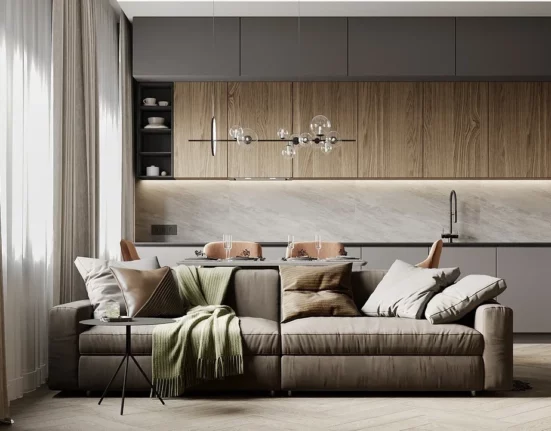
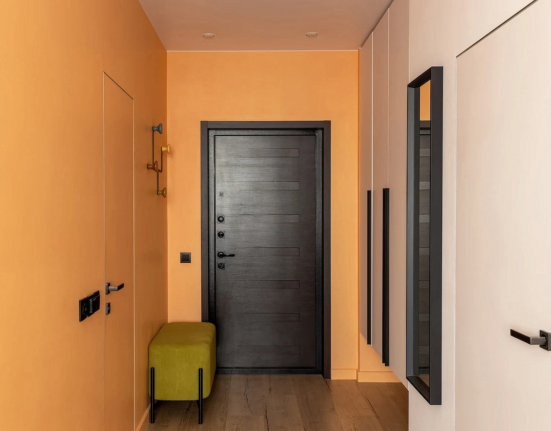

Leave feedback about this