Combining a bedroom and a living room is a common technique, and sometimes a necessary measure. In any case, this solution is increasingly used in modern interiors. Why sleep on an uncomfortable sofa bed when you can simply divide the room into two separate zones? And we will tell you how to do it with minimal losses and maximum benefits!
Ways of Zoning
Creating a living room and a secluded sleeping area in one room is a challenging task even for experienced designers. But it can be accomplished if you choose the right tools, plan the layout, and skillfully use every inch of space.
Static Partitions
You can use a well-constructed drywall partition as a complete alternative to a brick wall. With a metal frame, it’s much thinner, but it lacks strong thermal and sound insulation.
People frequently construct low partitions at a height close to the windowsill level. These partitions can replace shelves by installing a countertop on top for displaying favorite vases. Additionally, you can create niches below, insert semi-transparent glass blocks, or add other decorative elements.
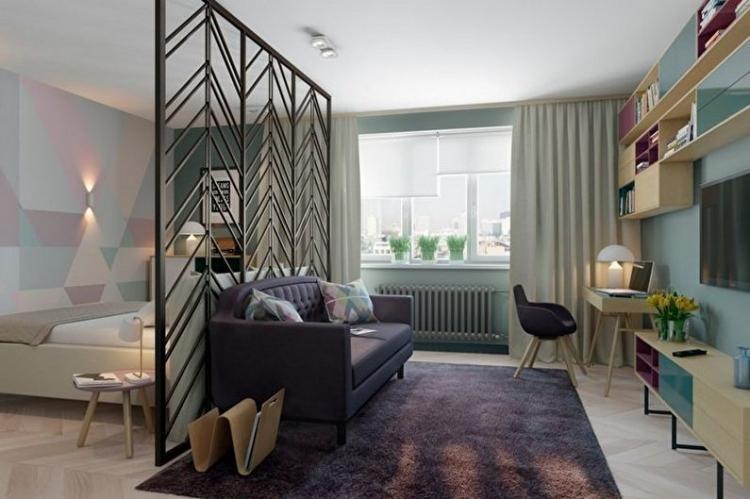
Along with partitions for zoning, gypsum arches of any shape and size are used. The classic correct shape is a simple rectangle or a rounded elliptical top. But arches can be circular, trapezoidal, asymmetrical, Eastern, in the antique style, or even figurative.
Partitions for zoning can also be made from any other materials. For example, if you have some bricks left over after construction – they can be put to use. Any blocks, concrete, wood, plastic, and even glass partitions are suitable.
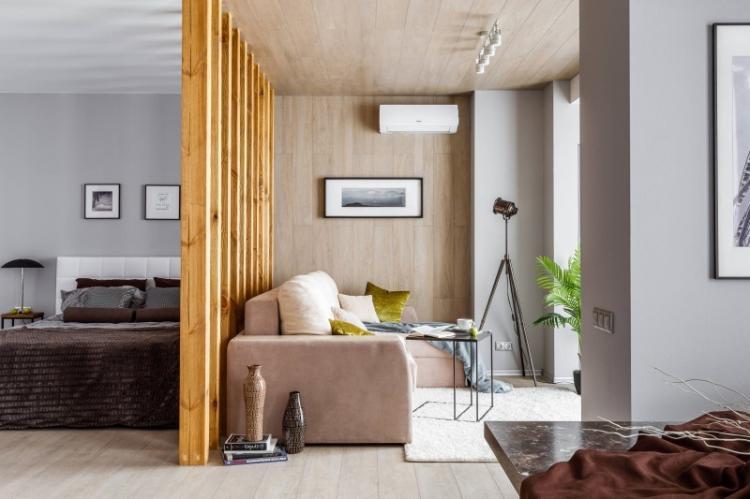
Screens and Movable Partitions
If you don’t have enough space for a permanent partition or don’t need one constantly, consider mobile options. Movable partitions offer the key benefit of easy removal to combine spaces. You can find screens and folding partitions in various materials, such as semi-transparent textiles with Eastern motifs for Japanese interiors or carved solid wood for luxurious classical interiors. Light structures of MDF, plywood, or veneer can feature pastel colors and Provence-style decorations.
You can use transparent, tinted, or frosted glass, plastic, or other materials to fill the frame. Screens can be entirely opaque or transparent. For glass screens, use tempered glass to ensure that any damage results in small, blunt fragments scattered across the bedroom and living room.
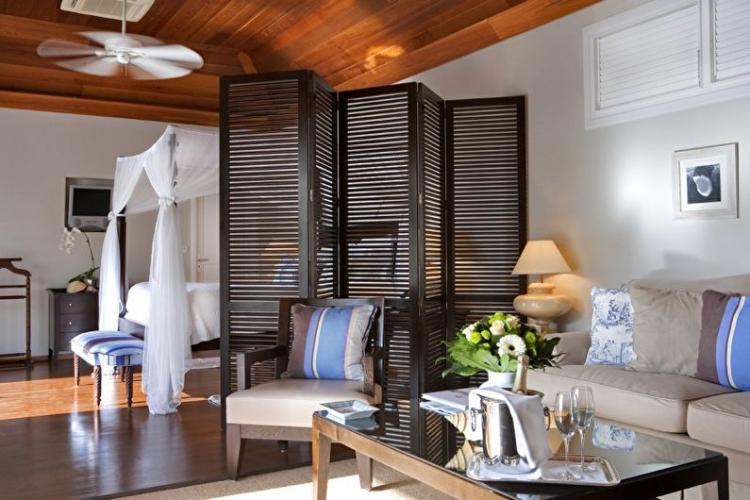
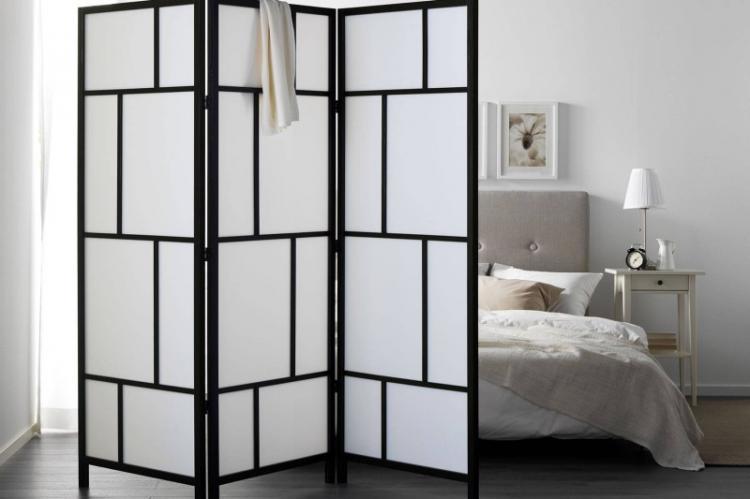
Furniture
You can use a wardrobe to divide a large room into functional zones. This way, it replaces an internal wall and provides storage space. Modern wardrobes with sliding doors on both sides are particularly convenient as they offer easy access to shelves.
Apart from wardrobes, you can also use dressers, consoles, bar counters, and work desks to divide the room. Another option is to place furniture smartly, such as using island-style planning. This means that the soft corner, sets, shelves, and bed are not placed along the walls but in different functional zones.
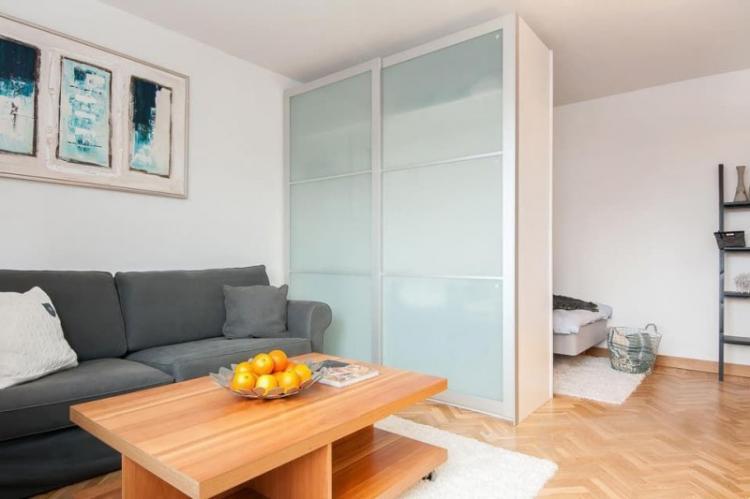
Shelving units are a great way to zone a modern interior. Open-through shelves look much lighter than wardrobes and add individuality to the interior, especially if filled with various cute things. The bottom of such a shelving unit can be made closed, similar to a wardrobe – this is also functional.
Shelves for zoning do not necessarily have to reach the ceiling, especially in a small room. If there is not enough light, the shelving can be decorated with backlighting and semi-transparent materials. It is even possible to assemble such a structure from wood, bamboo, rattan, or aluminum profiles independently.
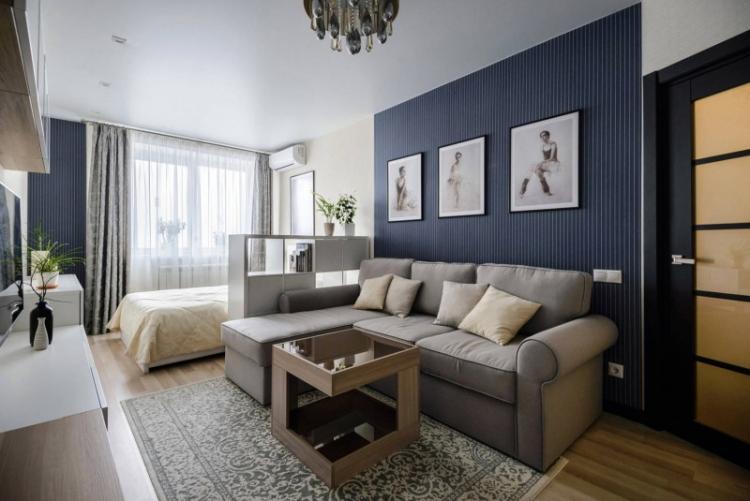
Podium
If saving space is important or you want to maintain an open layout without vertical partitions, consider a podium. Moreover, sleeping areas are increasingly being placed on them, and then a separate bed is not even needed. It is enough to properly calculate the dimensions of the structure, provide for convenient lifting, and choose a quality mattress.
High podiums are good because drawers and entire blocks for storing things fit easily in them. It is convenient to fold bedding, spare pillows and blankets, other accessories, and clothing there.
Typically, these structures are made of wood and are customized to fit an individual project.
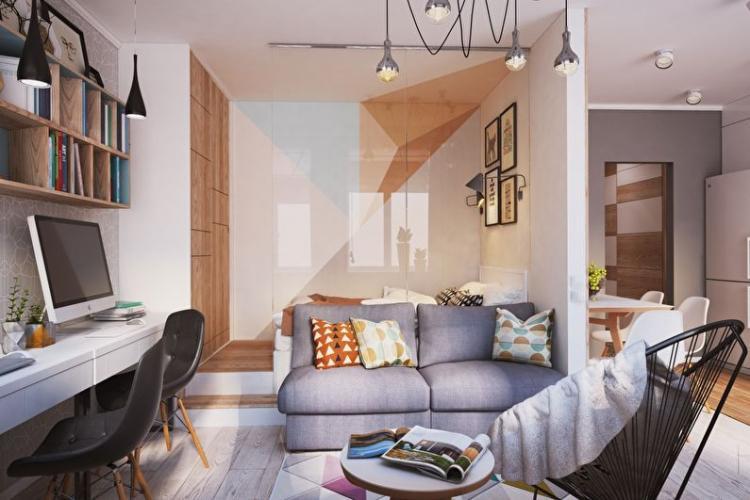
A low podium is a good solution if you use different floor coverings. It evens out the height difference and the junction point without bulky decorative panels. And at the same time, it emphasizes different functional zones even more.
Podiums go well with other zoning techniques: multi-level ceiling structures, shelving units and partitions, and a sofa that can be placed on top of it or directly underneath.
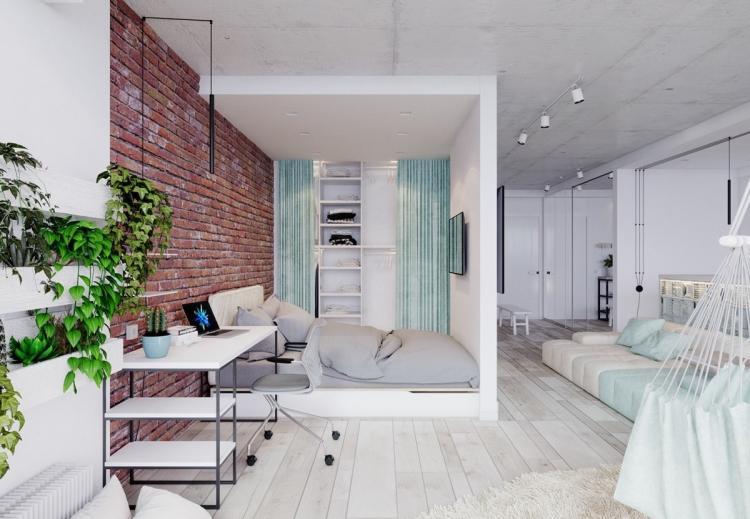
Curtains and Drapes
Curtains for zoning are a good alternative to screens, only they are lighter and more romantic. Such an option is not suitable for all interiors: the style itself should be inclined to textiles. Equally important is to choose a material that will not attract and accumulate dust, easily get dirty and electrify.
To hang curtains in the room, you can use a special cornice that can be concealed within a drywall ceiling. Dense and heavy fabrics are suitable for complete privacy, while light and airy lace or semi-transparent organza curtains are suitable for symbolic marking of a sleeping area.
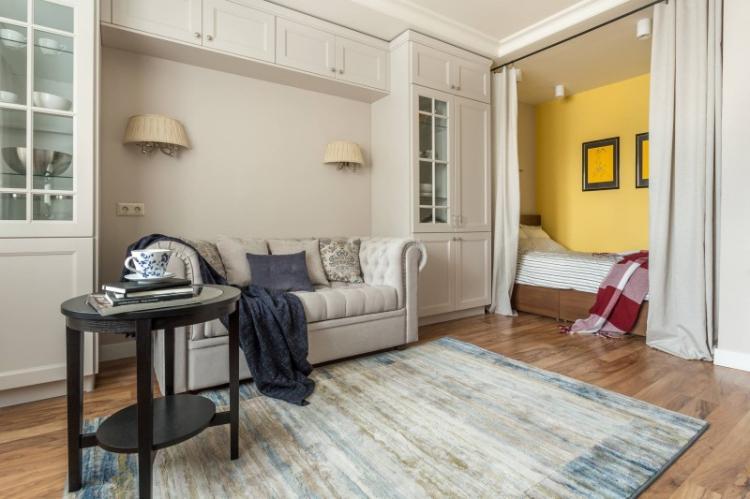
In classical interiors and the Provence style, you can add a canopy to the bed, which will complement the overall look. The canopy should be easy to remove and wash, ensuring that you don’t have to breathe in any dust at night. But canopies are suitable only for spacious bedrooms-living rooms; otherwise, it is just an unnecessary cluttering of space.
Double curtains with different shades and textures on different sides look interesting. Apart from fabric, you can also use bead compositions, suspensions, fringes, and other unique solutions to decorate the canopy. This is particularly popular in eclectic boho interiors or those that include handmade items.
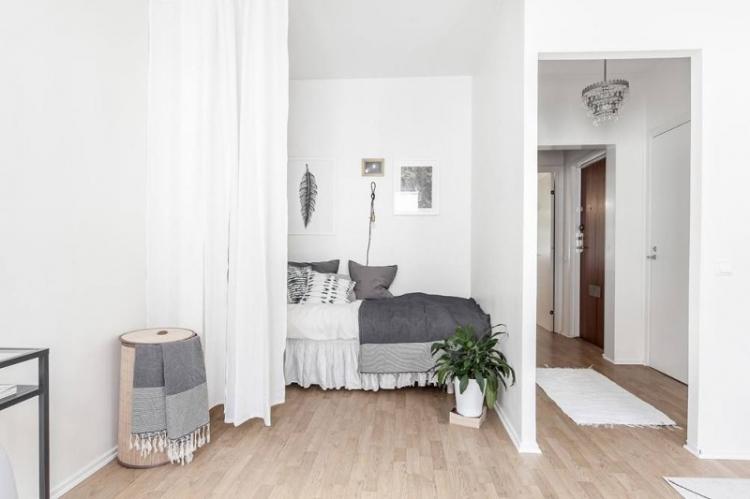
Zoning with color and finishing materials
Combining different finishing materials is a classic technique for zoning a bedroom and living room. Combining laminate flooring with floor tiles is a great option, and you can also add a rug near the bed or sofa to enhance the décor. And let’s not forget the wide range of wall finishes: companion wallpapers, paint, panels, brick or stone cladding.
Color accents are another powerful tool for zoning. To make the room appear more spacious, use neutral and light colors. But if you have enough space, you can use the most original and saturated shades and combinations.
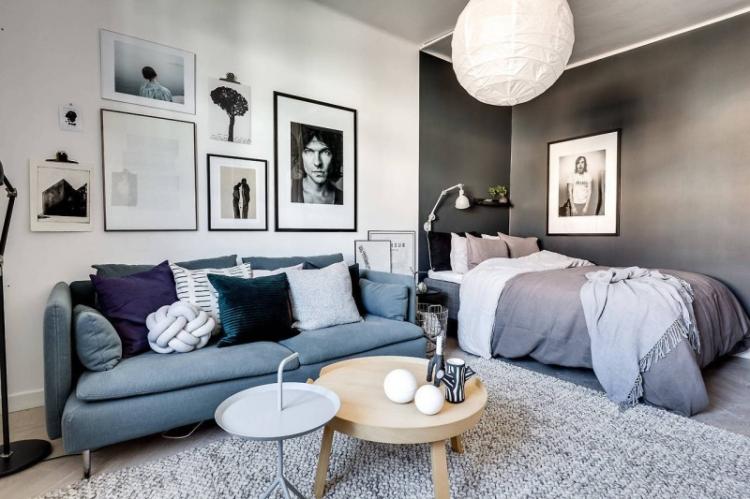
One bright accent wall on a neutral background looks great, for example, behind the sofa or at the head of the bed. Niches, drywall constructions or partitions can also be painted separately. Another technique is to use one or adjacent shades, but with different expressive textures.
For the ceiling, multilevel suspended or drywall constructions are commonly used. The former is simpler and more compact, but it may not offer perfect geometry. On the other hand, the latter is more diverse, but also bulkier, making it less suitable for small bedroom-living rooms.
Lighting and the combination of different pendant or built-in fixtures are also essential. Nightlights, table lamps, LEDs, and neon lights are suitable for local lighting. These techniques are suitable for complex space modeling, uniform illumination of different zones, and visually expanding the room.
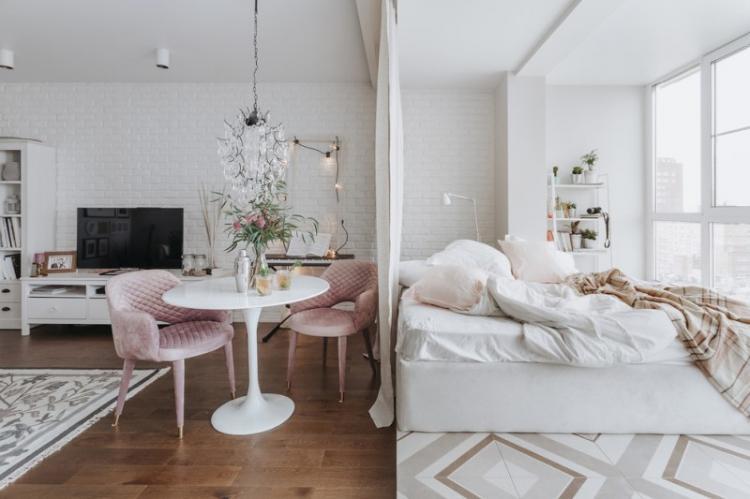
Bedroom and living room zoning – photo ideas
In fact, there are many more interesting techniques for zoning a living room and bedroom than just a few typical solutions. The most fascinating designer ideas are in use, and you can see them in our photo selection!
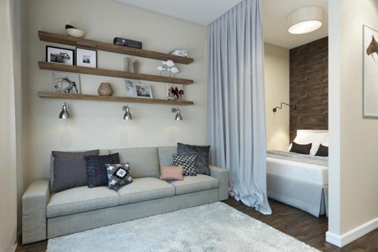
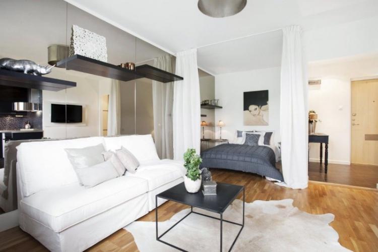
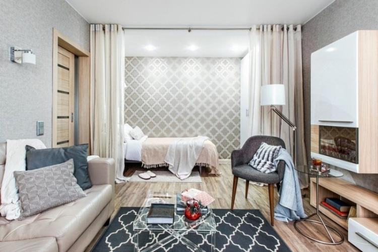
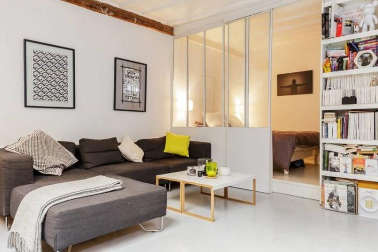
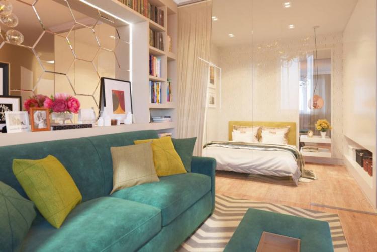
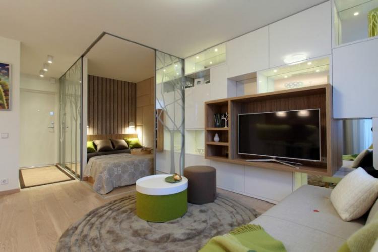
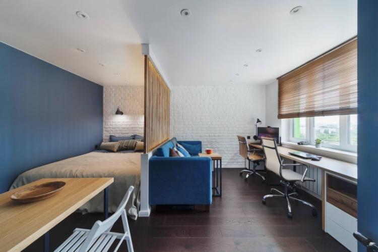
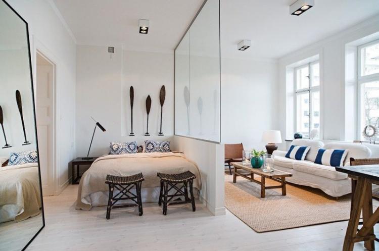
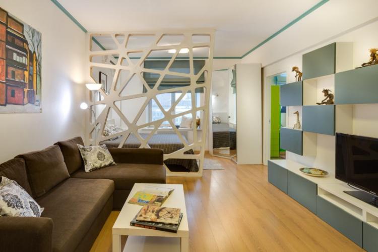
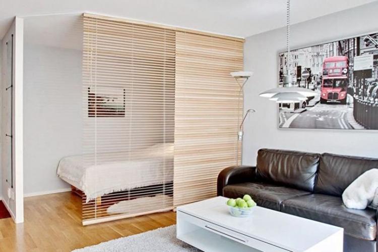
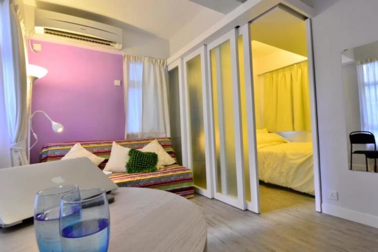
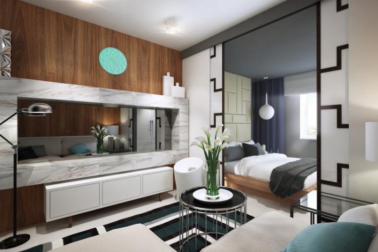
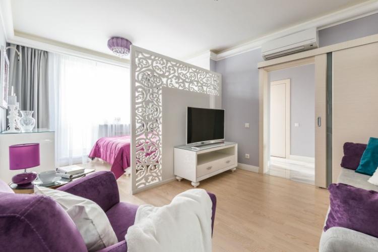
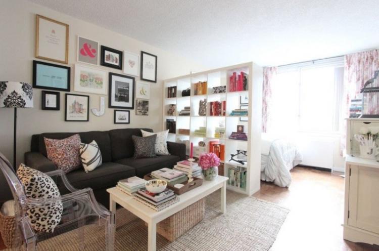
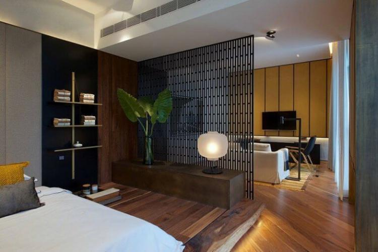
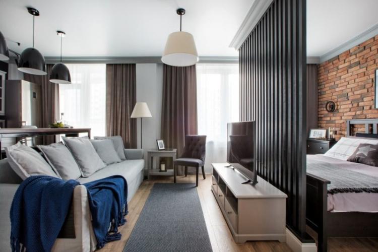
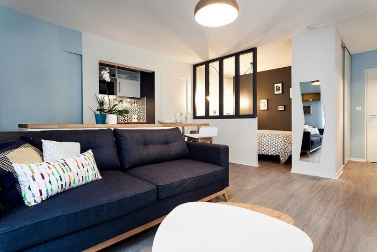
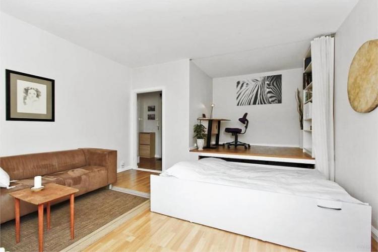
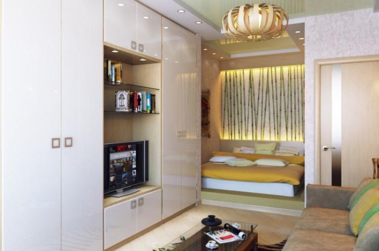
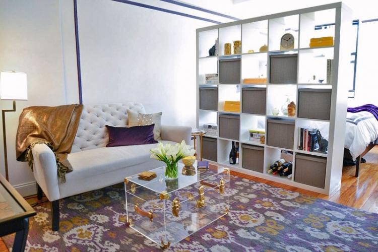
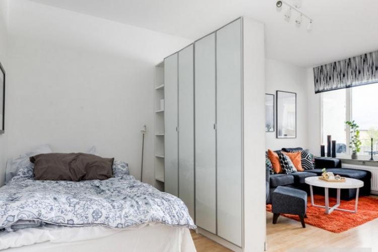
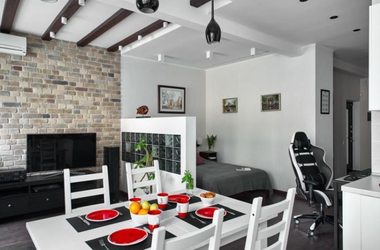
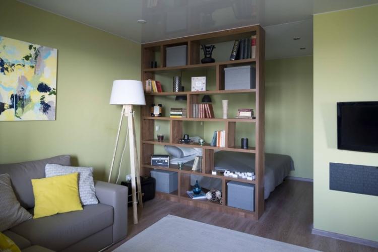
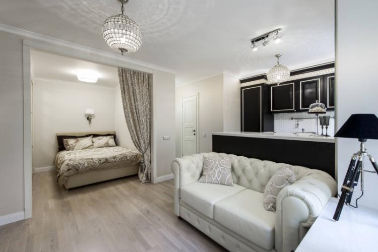
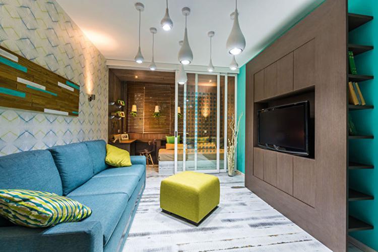
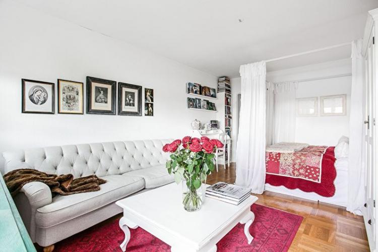
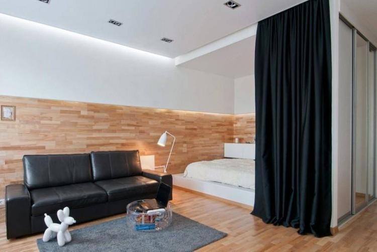
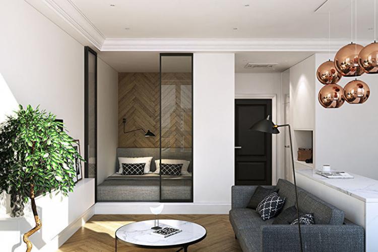
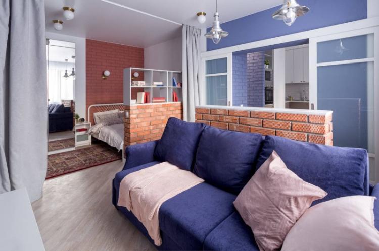
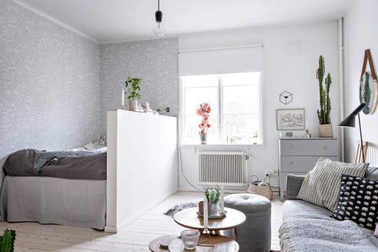
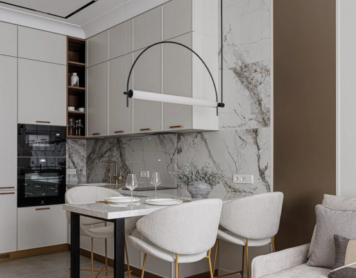
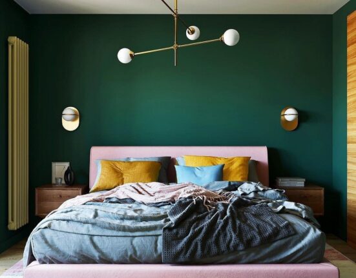
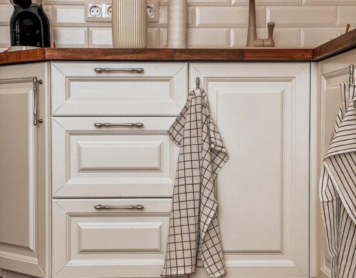
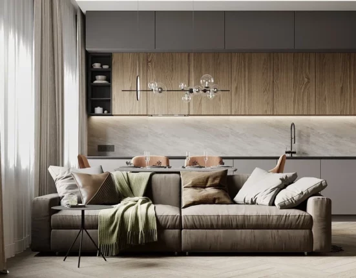
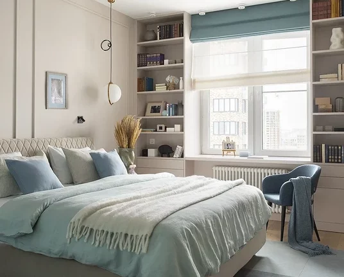
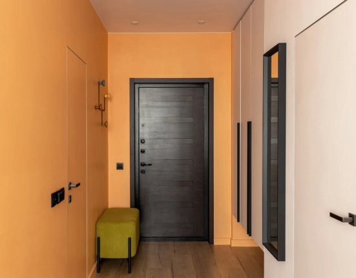
Leave feedback about this