Clients and Tasks
The apartment owners are a young family. Both work in the banking sector, enjoy traveling, nature outings, books, and sports. They approached designer with a request to create an interior that would evoke the powerful beauty of the sea, sky, and sun. From a functional standpoint, they needed a combined kitchen-living area, a wardrobe in the bedroom, two full bathrooms – one with a shower and another with a bathtub – for each owner, and a room designated as a future nursery.
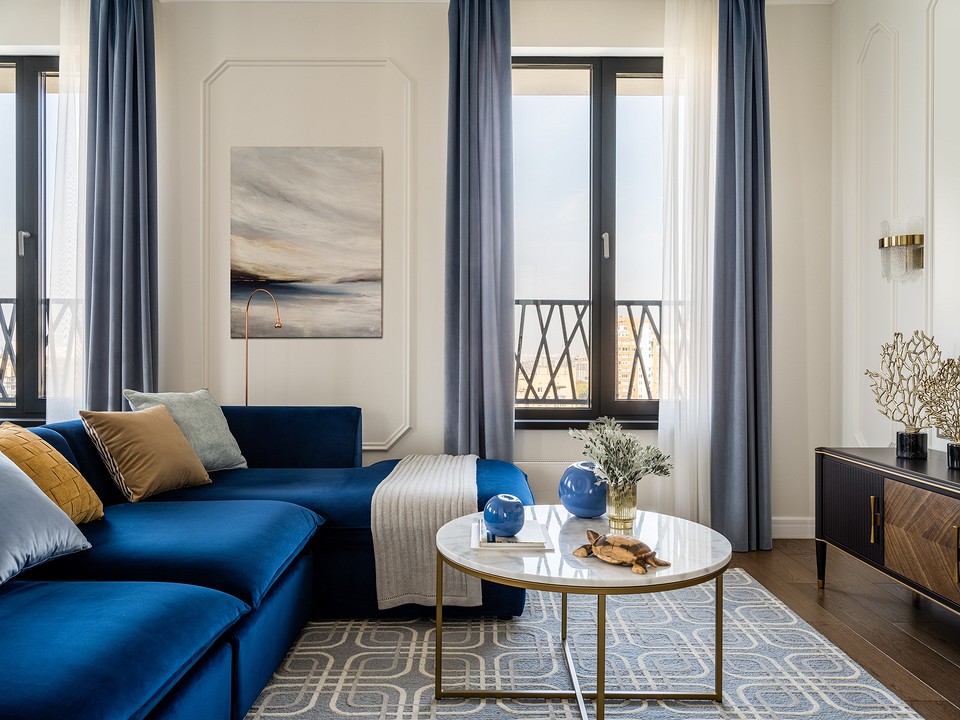
Layout
There was almost no restructuring. The developer delivered the apartment with a combined kitchen-living area, two separate bedrooms, and two bathrooms. The designer only suggested building a wardrobe in the bedroom, which was implemented. The smaller room was designated as the nursery, and the central room became the owners’ bedroom.
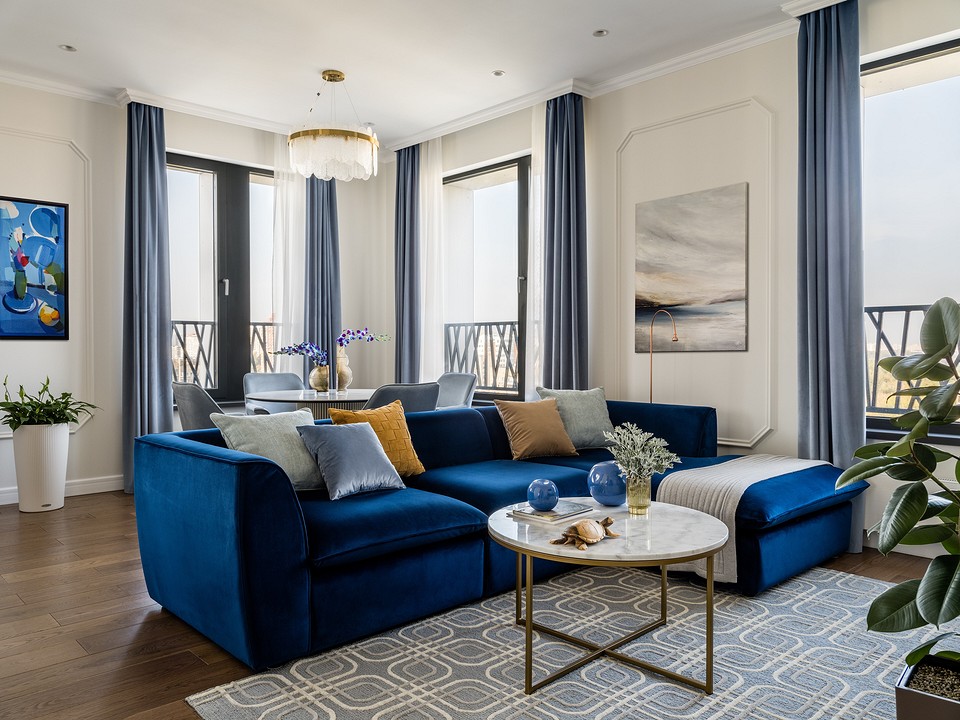
Finishing
The finishing task was to create an atmosphere within the given concept. Therefore, the designer and owners took great care in selecting paint shades for the walls: beige, which became an excellent backdrop for accent furniture and decor. The walls are adorned with moldings and cornices. In the living spaces, engineered planks – a tactilely pleasant natural material – were laid on the floor. For the kitchen, dining, and hallway areas, marble-like ceramic granite with brown veins was chosen.
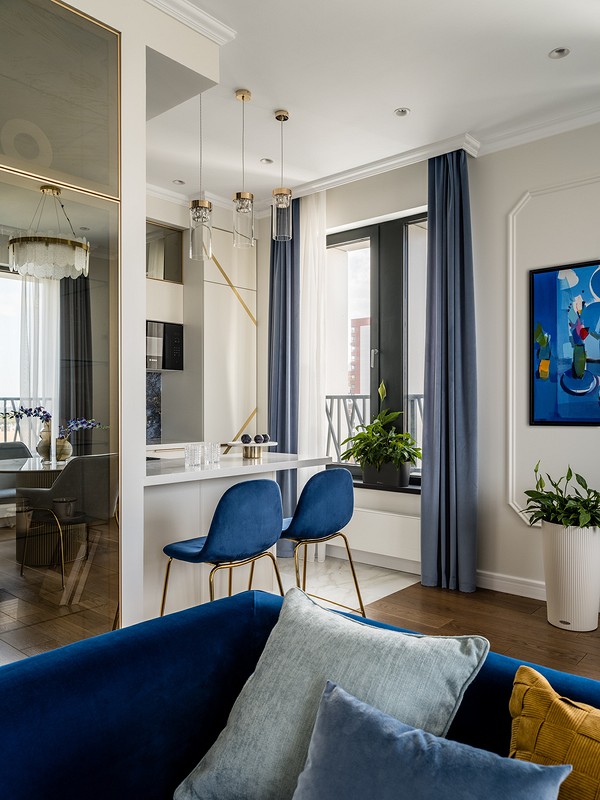
The bathroom and shower are atmospherically distinct spaces. In the former, the goal was to create a relaxing space where the owner could retreat, rest, and comfortably perform necessary procedures. Hence, the finishing was in calm, gentle tones: beige paint, stone-patterned ceramic granite.
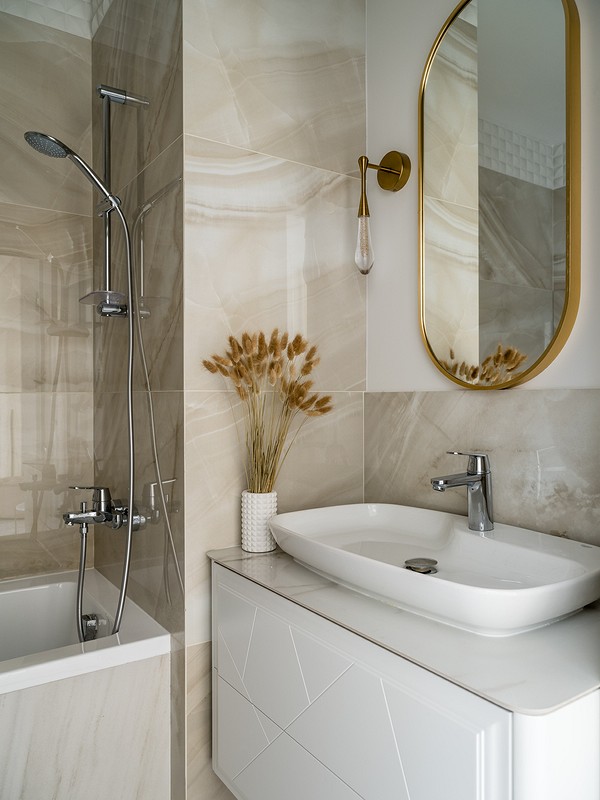
The shower was designed as a “masculine” area. Here, to the beige was added dark blue ceramic granite with a pattern reminiscent of sea waves. The same ceramic granite adorned the kitchen backsplash, creating a striking contrast with the walls and furniture.
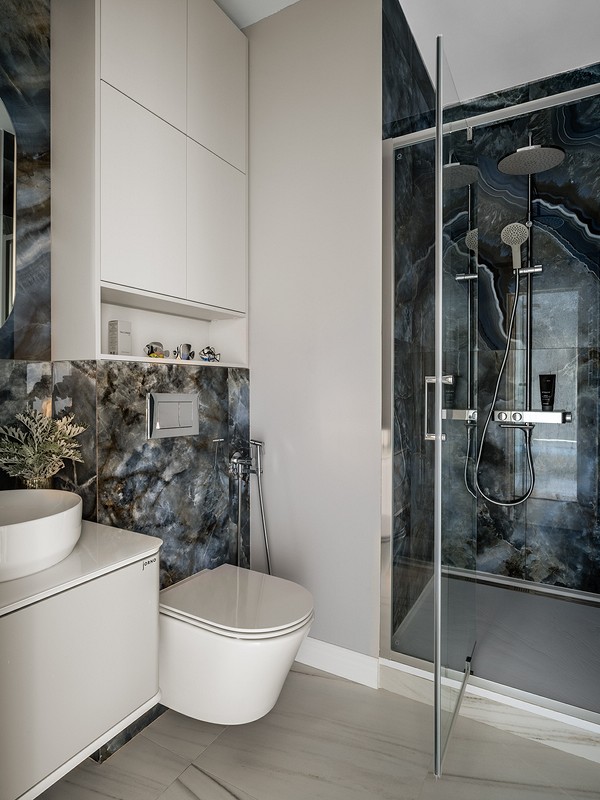
Furniture and Storage Systems
Storage was designed to avoid cluttering the interior with visual noise and to emphasize its grandeur and beauty. Therefore, in the bedroom, all storage was concentrated in the wardrobe, with only bedside tables and a console for the TV in sight.
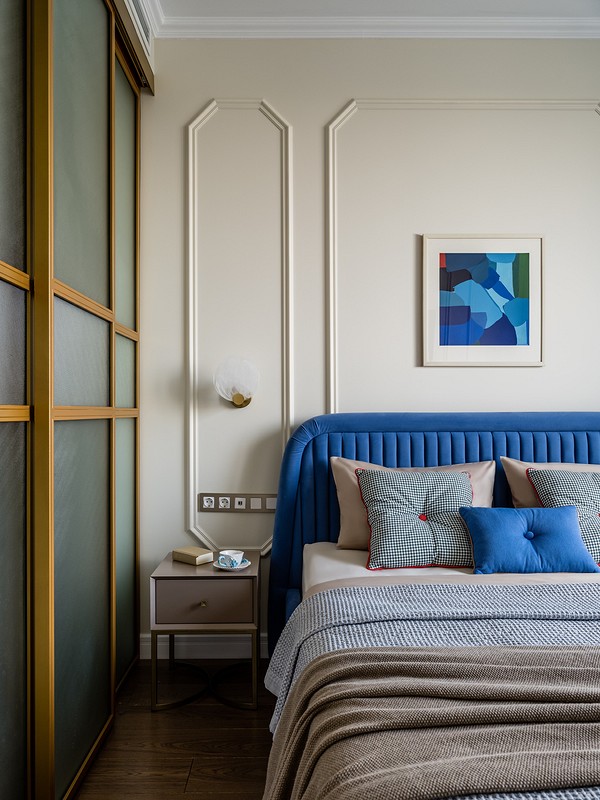
In the hallway, a closet was organized for outerwear and household storage: a washing machine, cleaning supplies, and tools. This way, the “mundane” does not intrude into the interior.
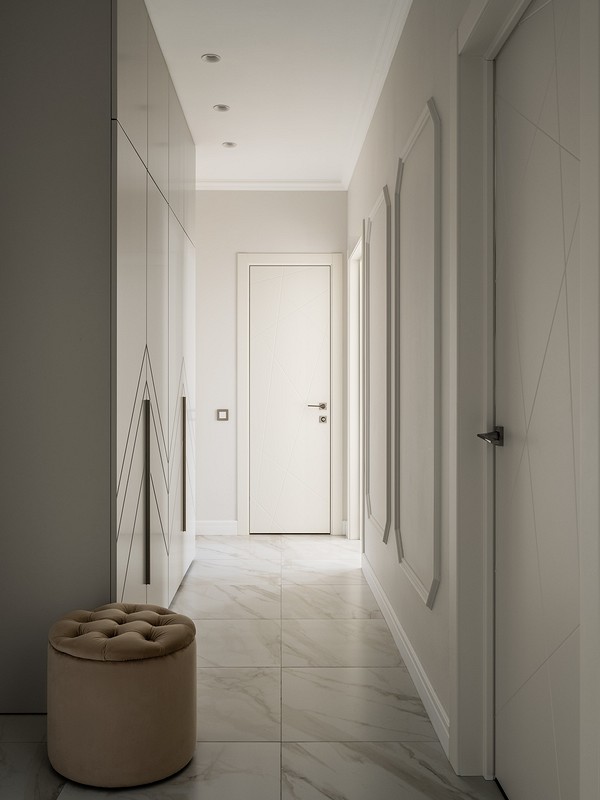
In the living area, a built-in closet was designed, with part of the facades being glass and the other part solid doors. Behind the glass, beautiful decor and dishes can be displayed, while the doors hide items that do not add aesthetic value to the space. The closet is decorated with brass profiles, as is the kitchen unit. There is also a TV stand for storing books and other items.
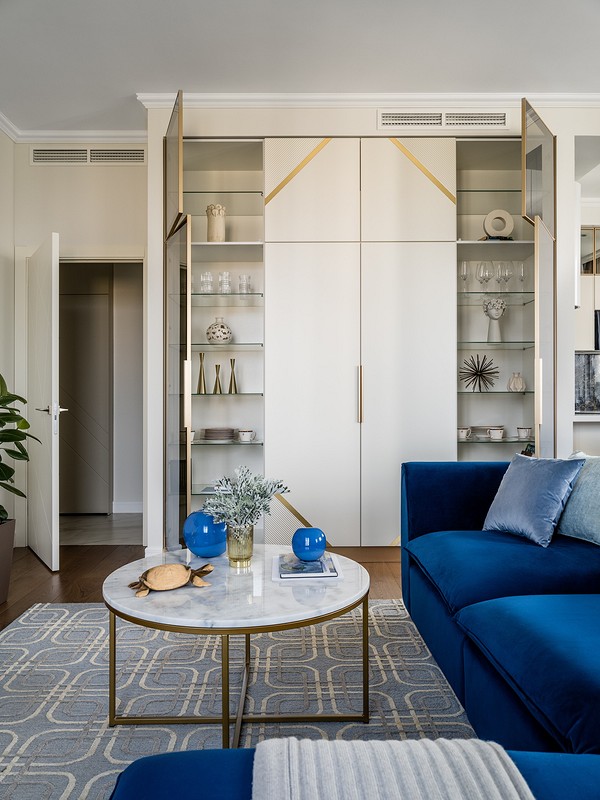
Regarding kitchen storage — the walls were utilized up to the ceiling on one side
, and the lower bases were made L-shaped with a functional bar counter, which also provides storage space. Aesthetically, the unit is not only functional but also decorates the kitchen-dining area. Brass profiles, a brass plinth, tinted glass — all contribute to a luxurious ambiance.
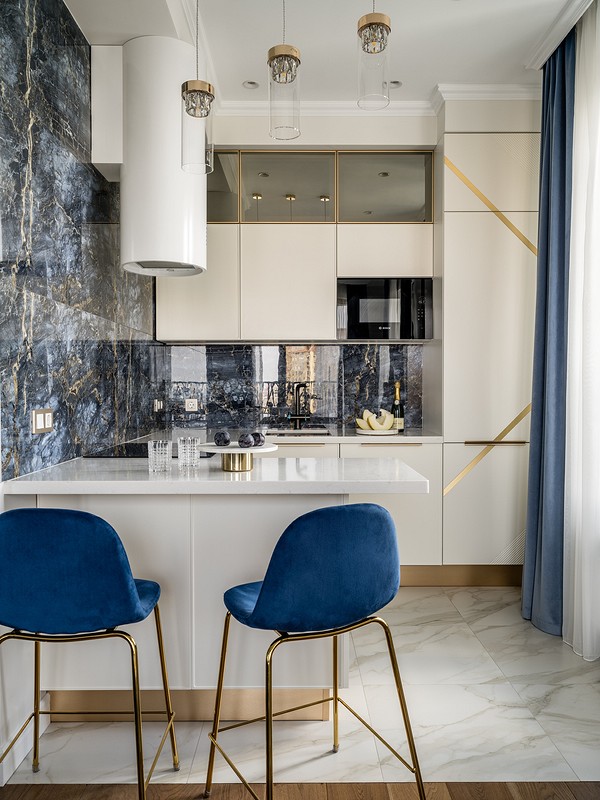
Soft furniture was chosen in deep blue shades — upholstery of the sofa in the living room, the bed in the bedroom, and the bar stools. Dining chairs are in soft blue upholstery. Shades of blue were chosen as an accent in parallel with the sea and sky.
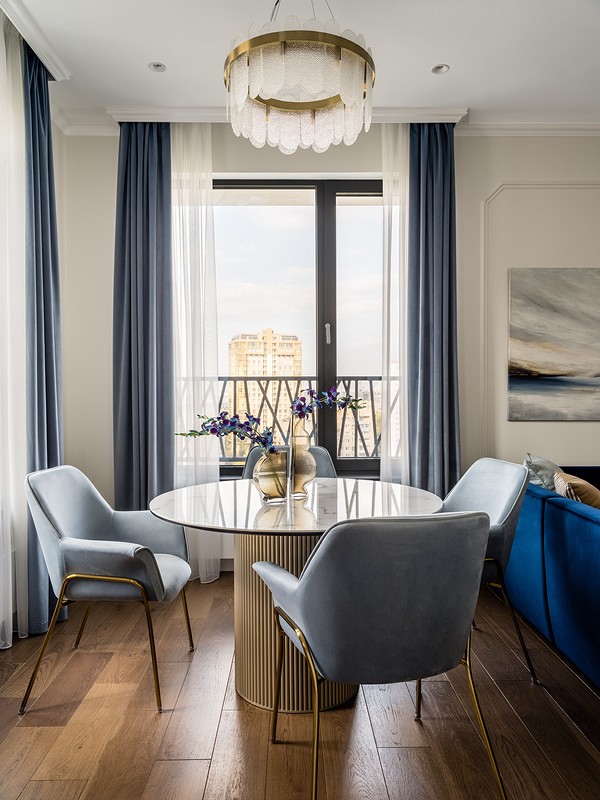
Lighting
Creating a variety of lighting scenarios is a hallmark of any modern interior, and this one is no exception. Here there is functional lighting in the form of under-cabinet lights, a general lighting scenario with spotlights and chandeliers, and wall sconces and floor lamps. Decorative light fixtures were chosen in the Art Deco style — golden elements, glass, and refined shapes.
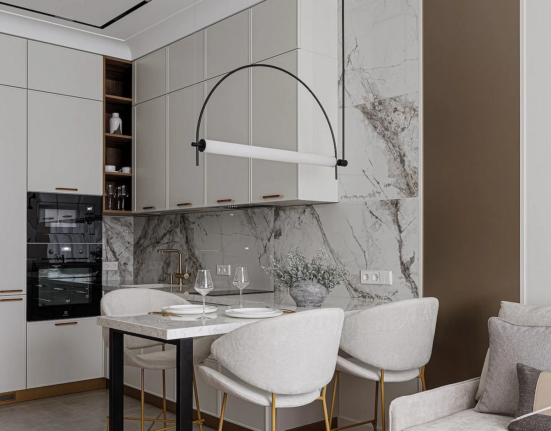
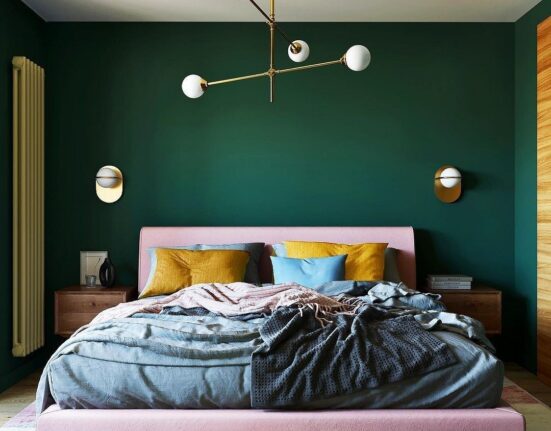
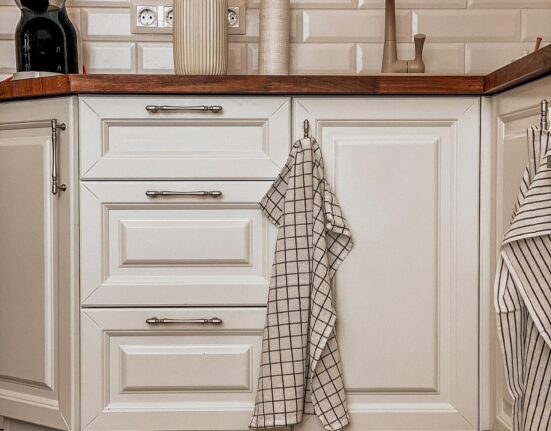
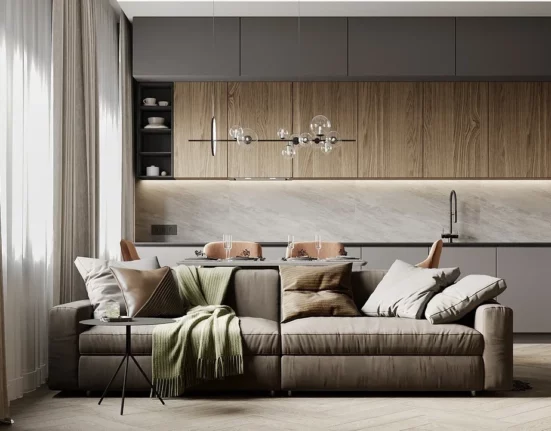
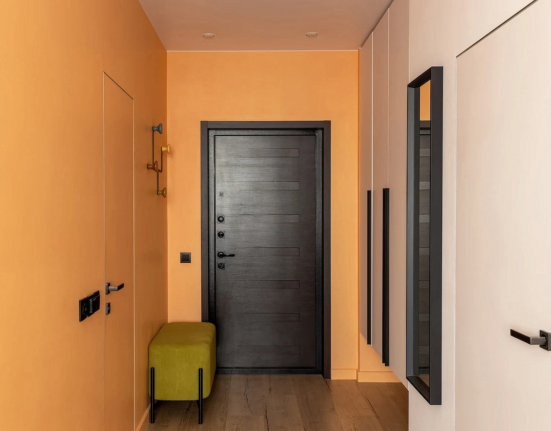
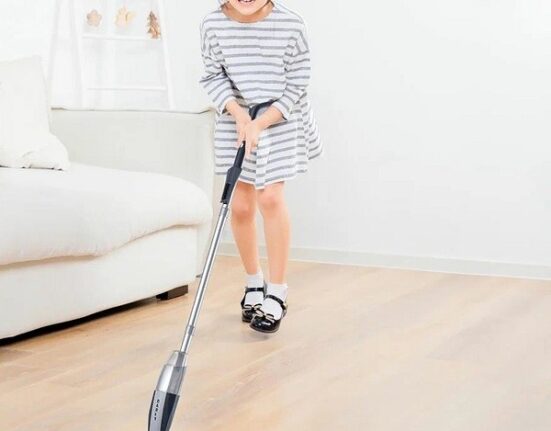
Leave feedback about this