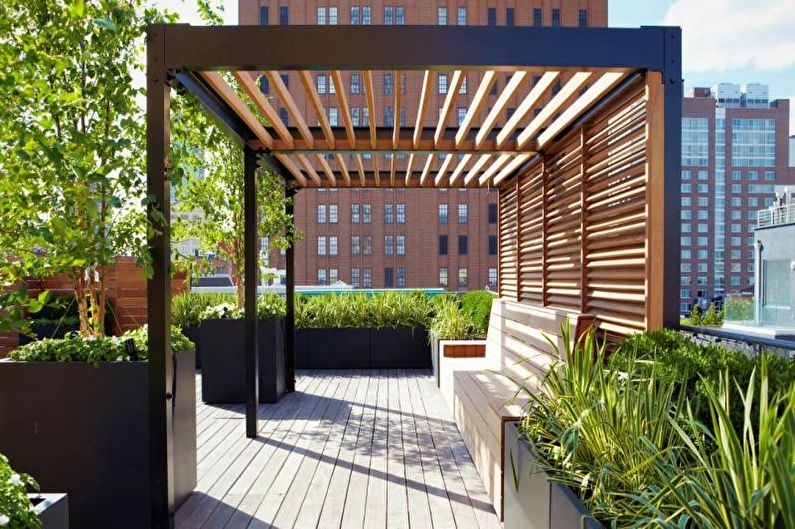
The word “pergola” is rarely encountered in everyday life. Therefore, many people are not even aware of its meaning. Often, this structure is equated with a standard gazebo, but this is not entirely true. What this part of the exterior represents, as well as how it can transform the atmosphere of your garden – read in our article.
The Role of a Pergola in Garden Design
When and where exactly pergolas were first used is practically impossible to determine. However, it can be confidently asserted that they were used to facilitate the collection of grapes and protect against scorching sun. Some time passed, and the aesthetic attractiveness of such structures could not but interest people, and ultimately these canopies became separate decorative components of the architectural ensemble of garden art, which did not necessarily carry a certain functional load. The captivating simplicity of execution, elegance, practicality, and functionality recommended the structure in the best light not only among landscape designers, but also among avid gardeners and horticulturists.
Today, the main purpose of wooden and metal structures is to create a plant passage to different areas of the garden. In this case, the pergola can serve as a kind of divider between the vegetable garden and the garden or a children’s playground and the recreation area. At the same time, the original task of the structure has also not lost its meaning, and it is successfully used for growing grapes and creating a shaded corner for outdoor relaxation.
In the summer, covered with climbing vegetation, the cover creates a secluded place with pleasant freshness and shade, as well as protection from gusts of wind and dust. In addition, the structure can excellently mask unsightly utility spaces. Thus, whatever role the pergola performs, it serves as excellent decor for the site.
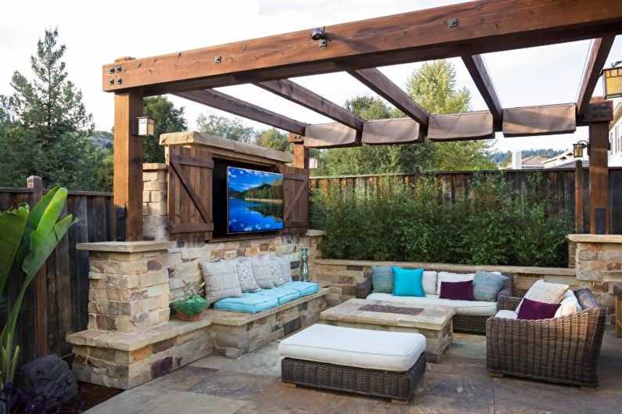
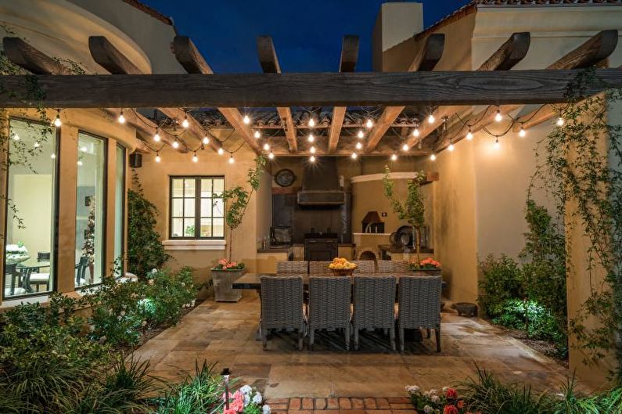
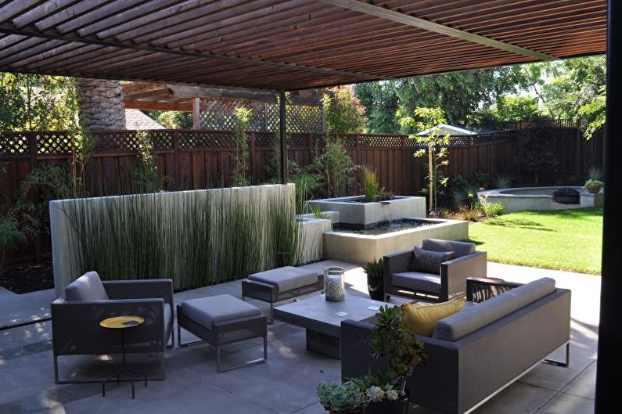
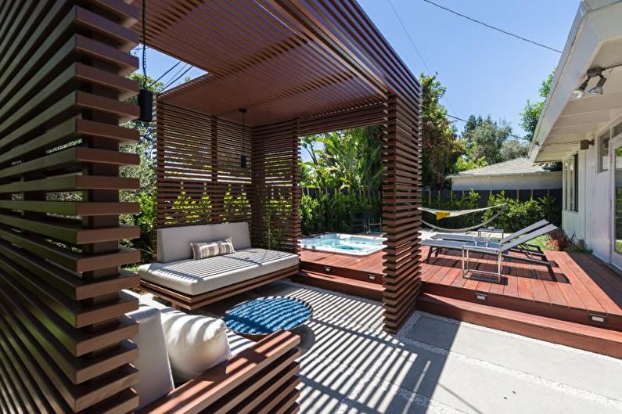
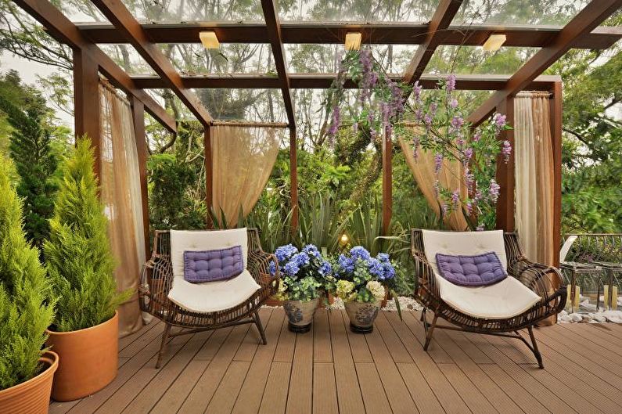
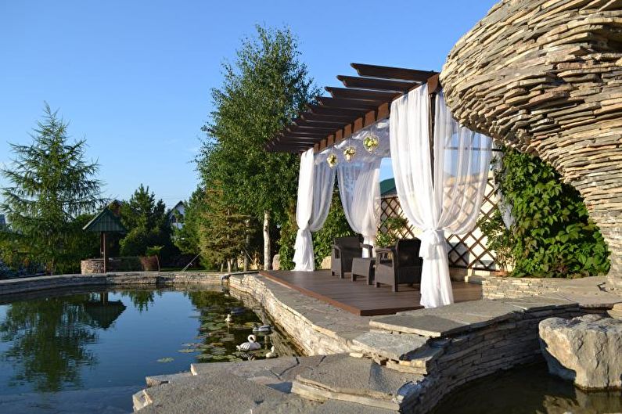
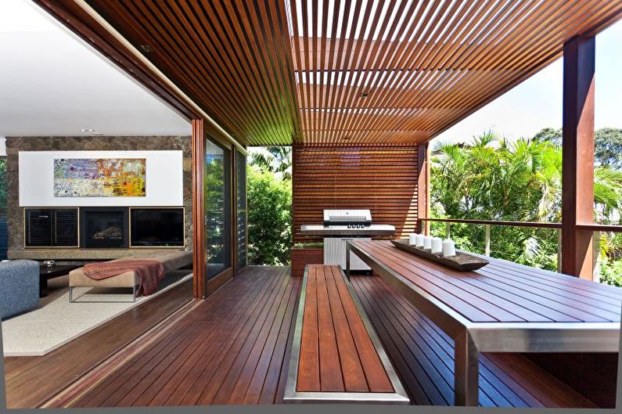
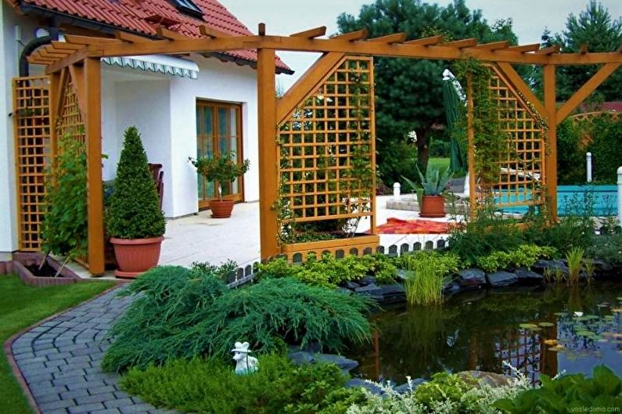
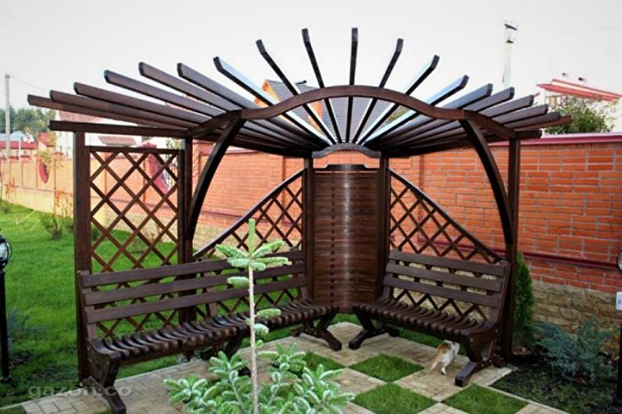
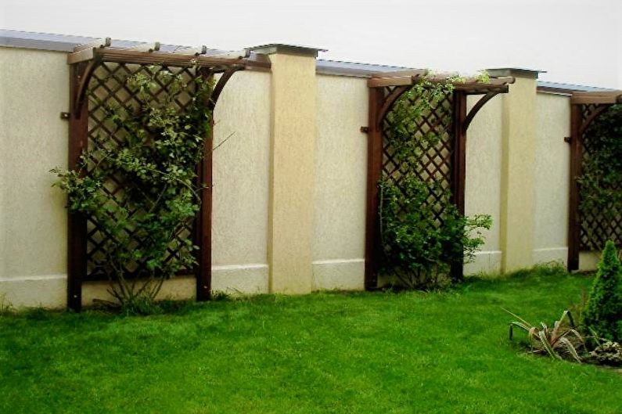
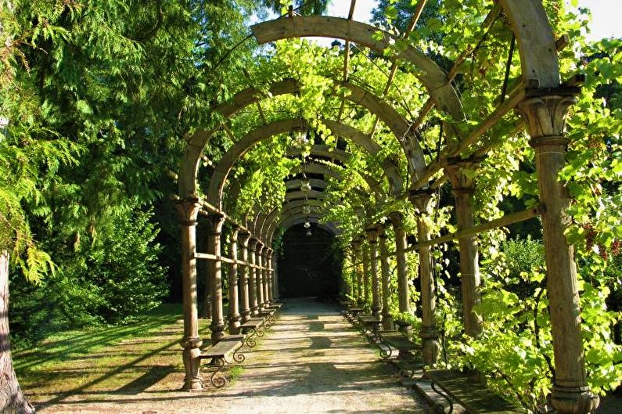
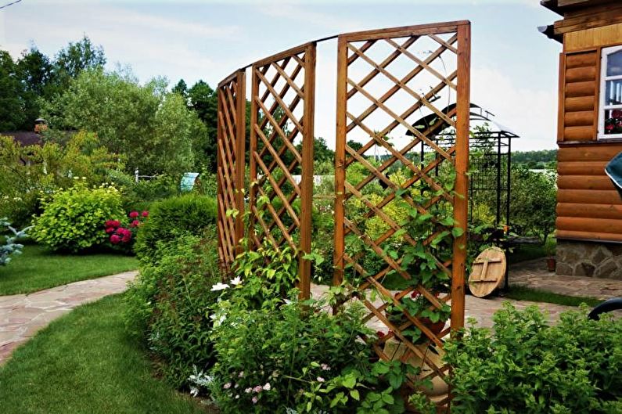
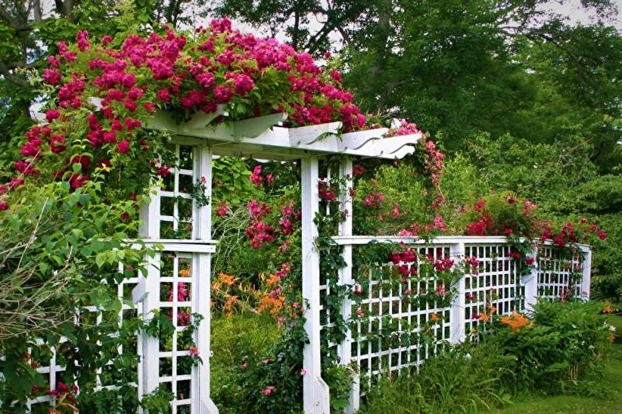
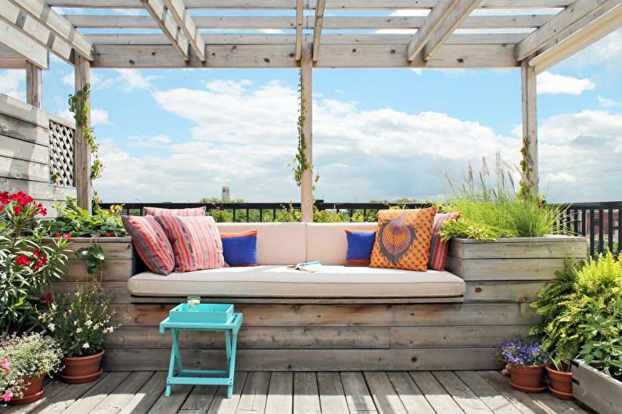
What a Pergola is Made Of
The following materials are used in the production process, either separately or in combination: wood, metal pipes, stone, polycarbonate, plastic.
Undoubtedly, the most popular material for manufacturing is wood. Options made from pine, oak, acacia, and larch are the best – thanks to their aesthetic and practical characteristics. Rough cut boards will organically fit into the overall context of the exterior of an aged wooden building. For modern-type buildings, it is appropriate to add a canopy of treated beams. Wooden details are necessarily covered with antibacterial agents. To protect against decay and spoilage, the surface of the pergola should be covered with a solution of nitro enamel or linotex.
A combined variation of oak beams with columns or on a brick base looks very attractive. Untreated birch logs are perfect for creating a rustic ambiance.
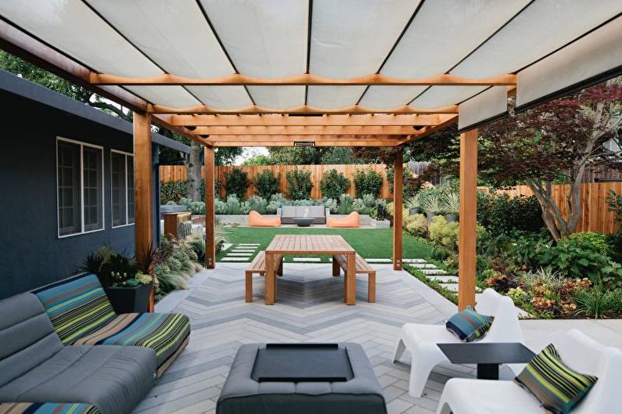
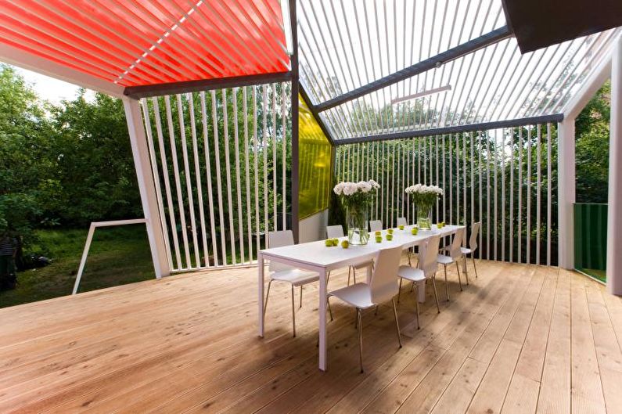
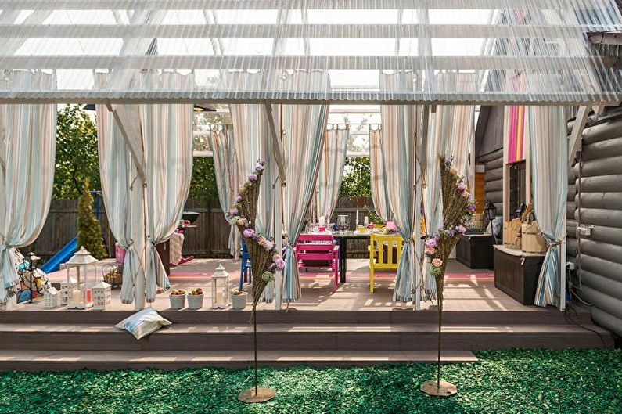
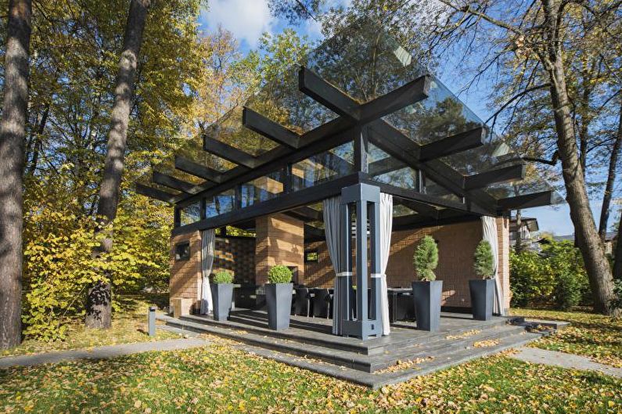
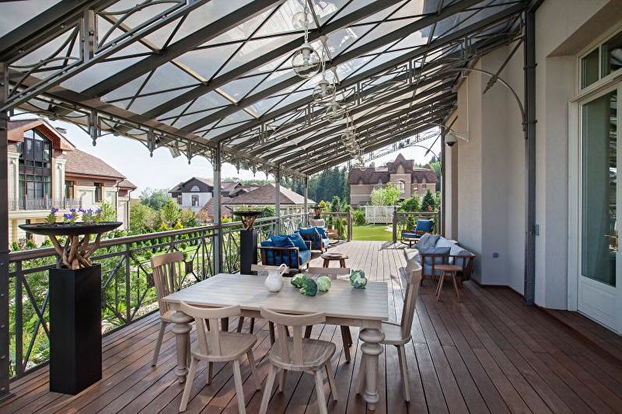
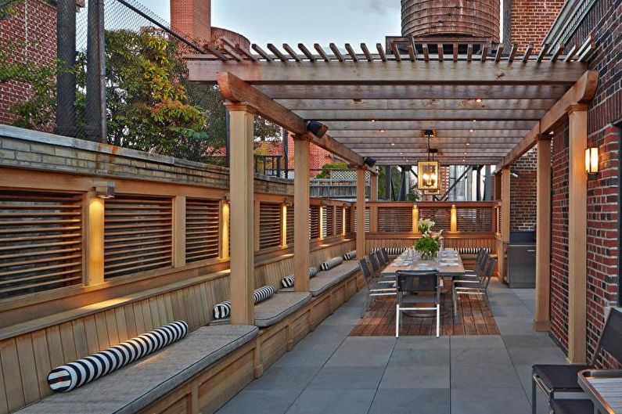
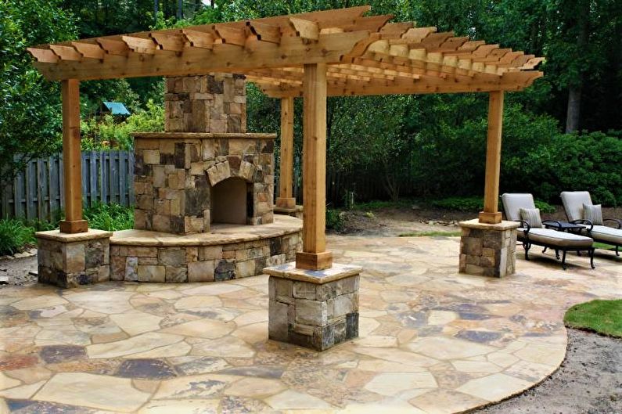
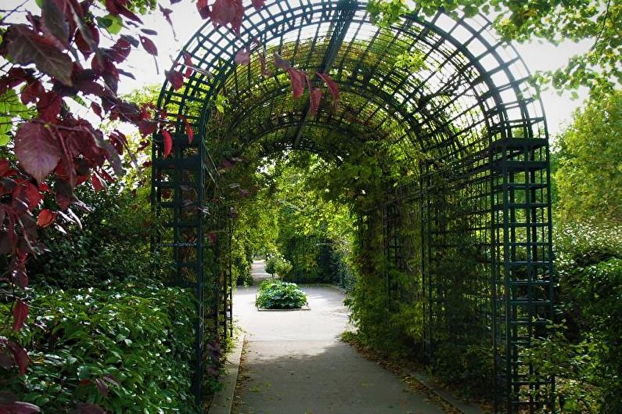
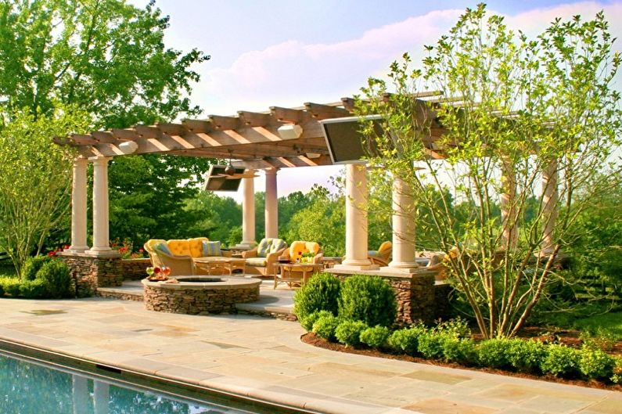
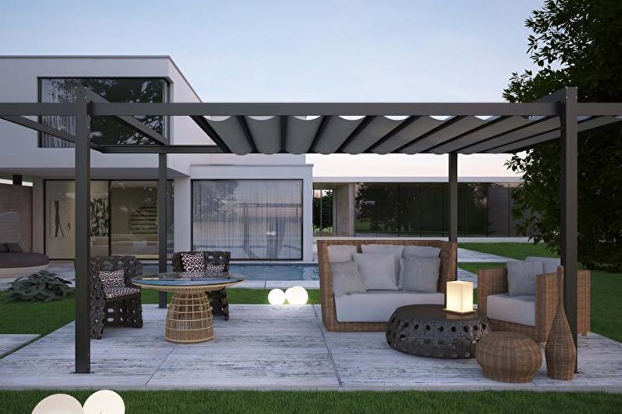
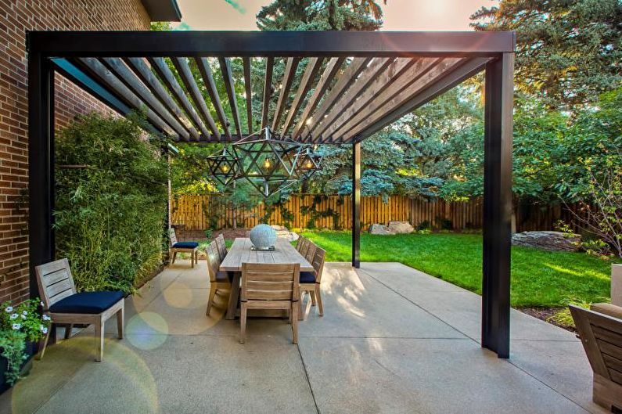
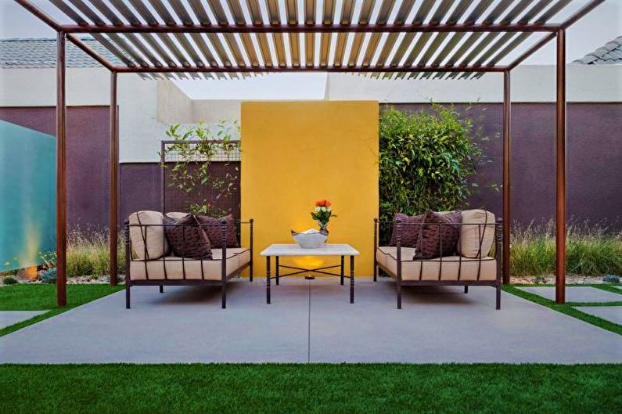
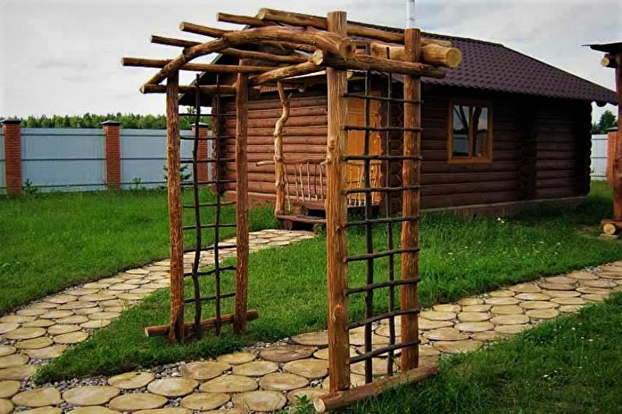
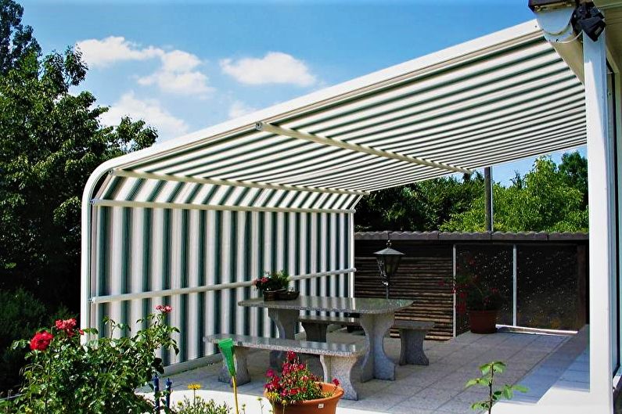
Varieties of Pergola Constructions
In addition to building materials, pergolas also differ in the type of device:
Canopy. This variety represents a shelter made of lattice, a set of flat or voluminous beams. It protects from sunlight, but will not prevent the ingress of raindrops. It can be installed as an adjoining part of another building, or stand separately.
Awning. This type of shelter is native to southern territories. The device allows you to get shade for window openings on the south side of the house or organization of a rest area.
Screen. It has a vertical form, serves as a support for climbing plants. It is also used to divide or combine separate areas on the site.
Corridor. It forms a romantic green tunnel of climbing plants, which are usually supported by a metal base.
All types of buildings are conventionally divided into two main groups – secluded constructions (located separately from other buildings), as well as adjoining buildings. They represent the external part of a summer kitchen, sauna or house.
A pergola can take on a square, rectangular, triangular, arched, and even wave-like form. The choice will be determined by the personal preferences of the homeowners and the arrangement of the other elements of the yard, as well as the size of the building and other structures.
An arched structure is more whimsical in the manufacturing process, and therefore may cost somewhat more than a rectangular modification. However, its exterior is incredibly elegant and graceful, which offsets any expenses. The filigree of thin lines transforms even the simplest design, bringing in unobtrusive notes of luxury and nobility.
When choosing the type of pergola, it is necessary to determine the correct size. An overly large structure on a small territory will be disharmonious, overly high will create a small amount of shade, and too small might not withstand the weight of plants. In any case, everything will depend on the dimensions of the entire plot and the scale of other buildings, forming the landscape composition. The pergola should be in the context of the general concept, not deviating from it, but rather – complementing and decorating.
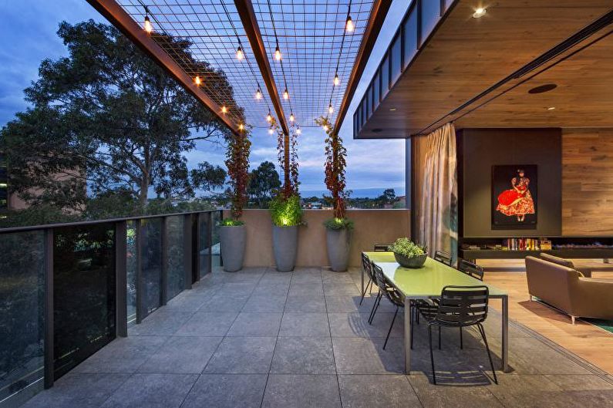
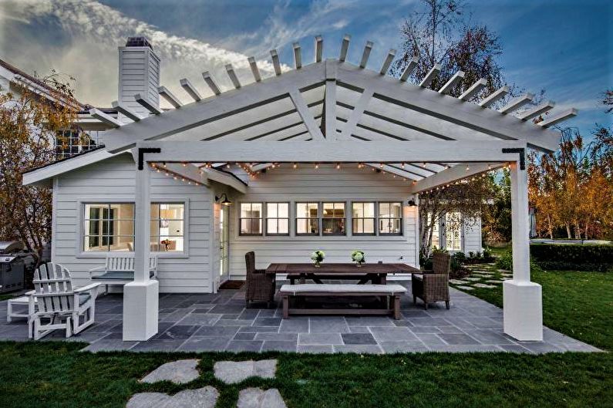
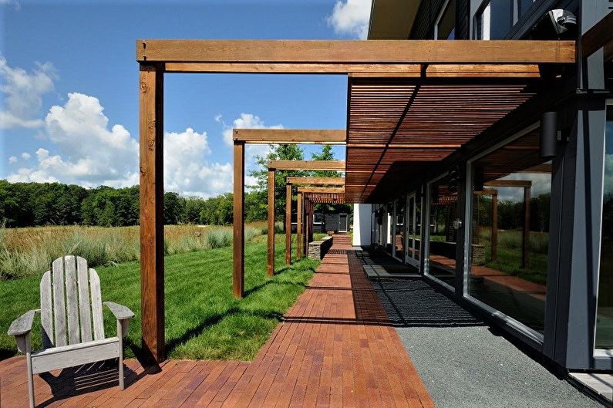
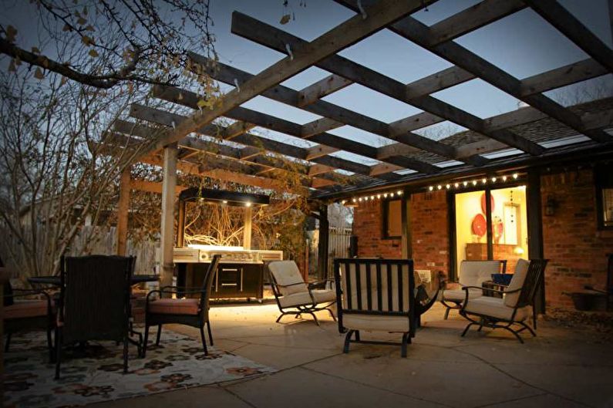
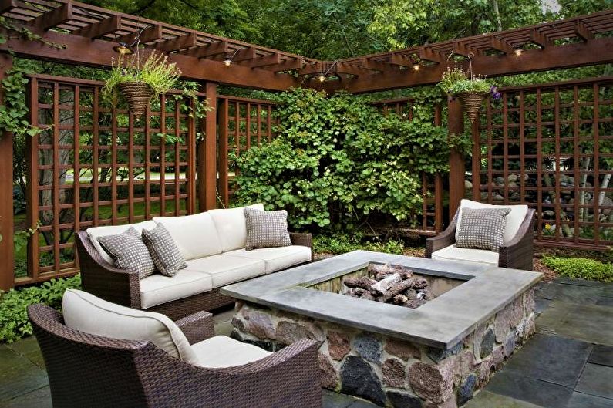
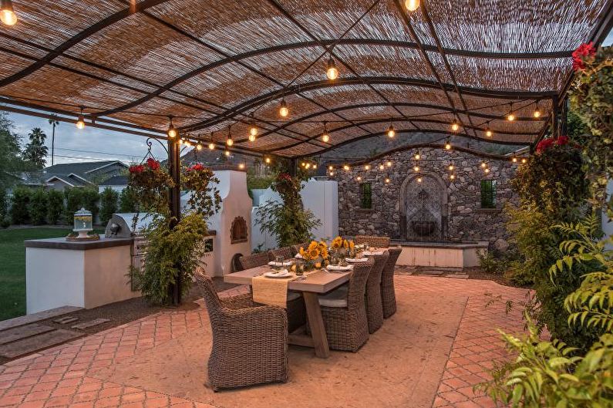
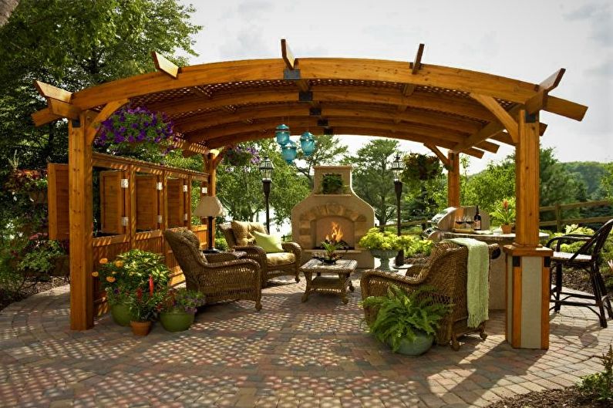
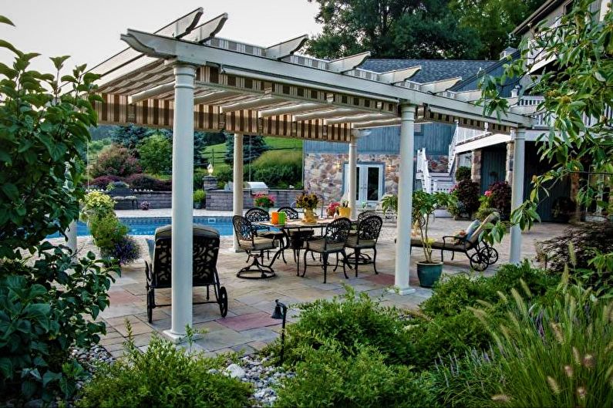
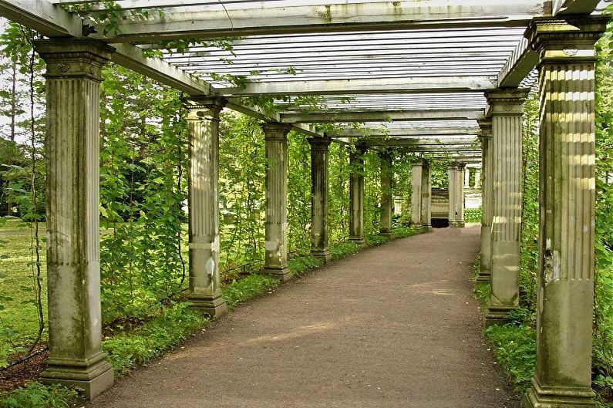
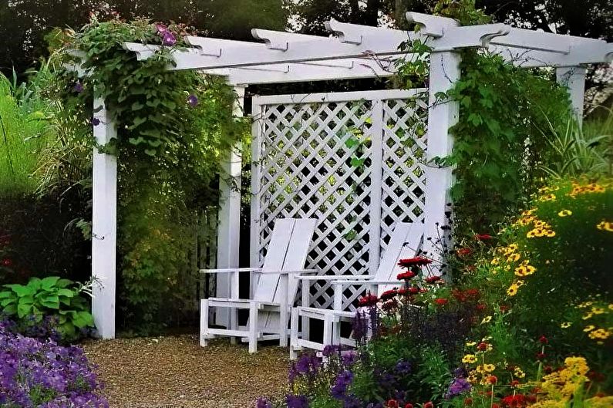
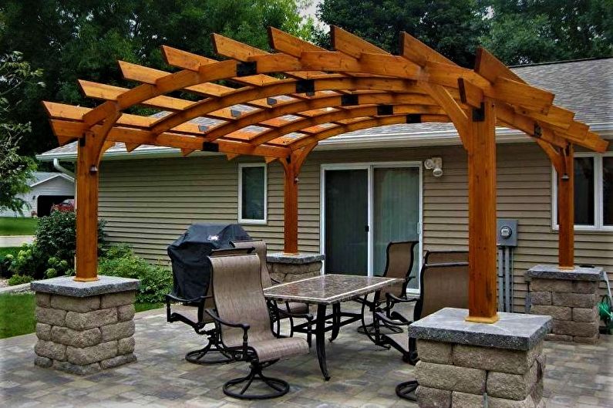
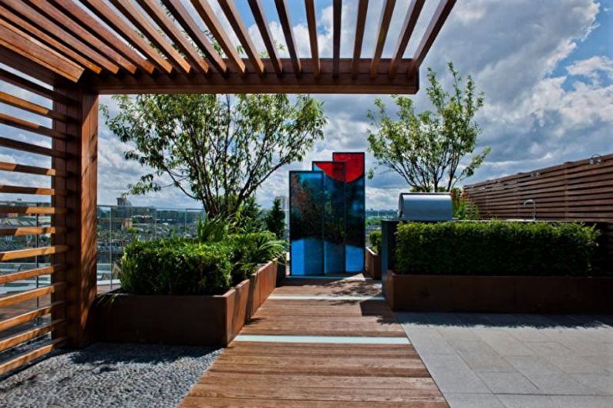
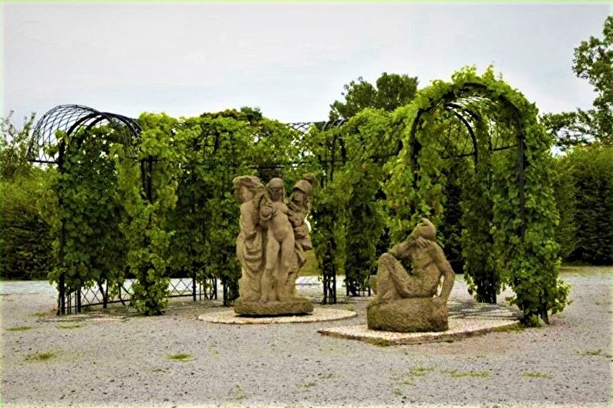
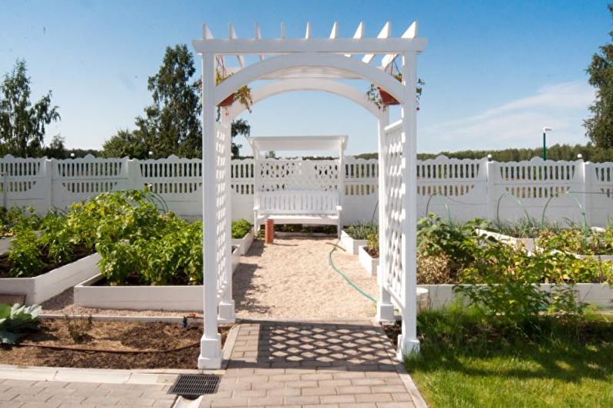
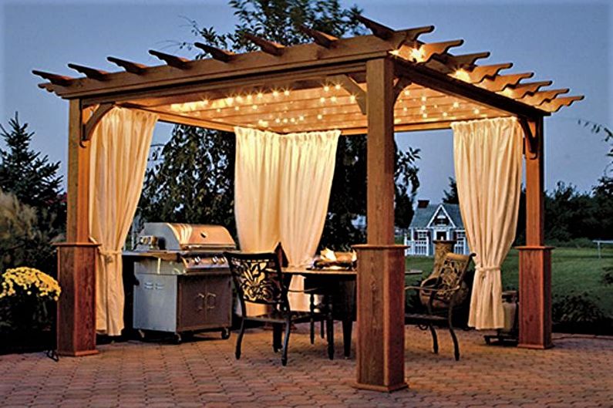
Color Solution for Pergolas
As in the case with the selection of the construction device, the choice of color should be made based on the need for a harmonious ensemble of the entire design. The coloring of the canopy can share the overall color palette, being its organic continuation, or it can represent a separate accent, which stands out against the rest of the background, but it must certainly match and resonate with it.
The bulk of variations of any landscape construction made of wood is associated with the use of its attractive natural tone. After all, it is beautiful and organic on a natural canvas, especially if other details are executed similarly. Of course, wooden items still need to be treated with special means in the form of antiseptics and varnishes, protecting against rot and dampness.
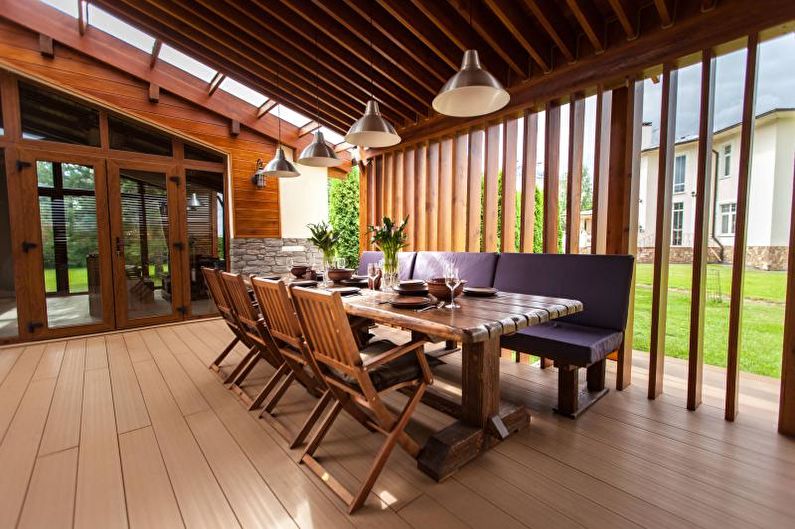
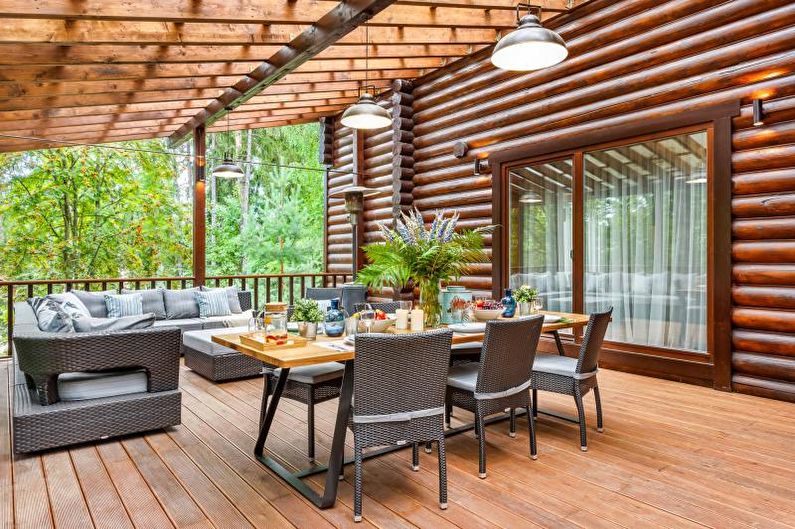
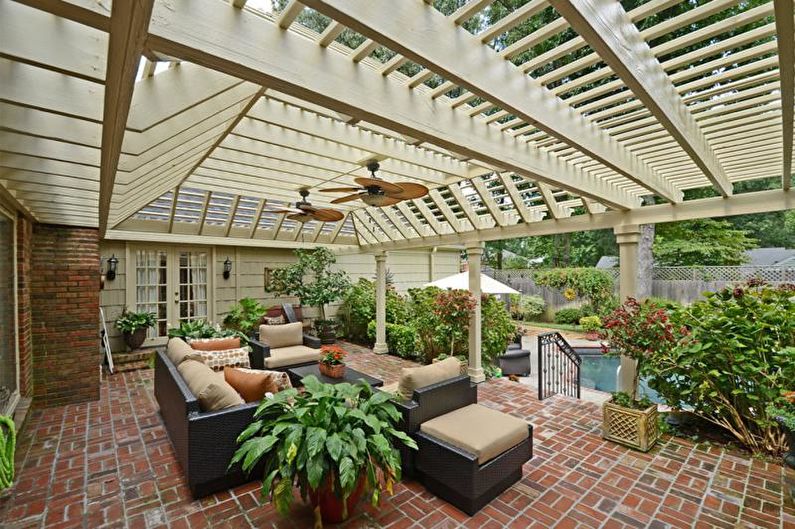
A white execution looks incredibly beautiful surrounded by flower beds, lawns, and trees. The fresh and clean image of white buildings creates a magnificent festive impression from the entire decoration of the suburban area.
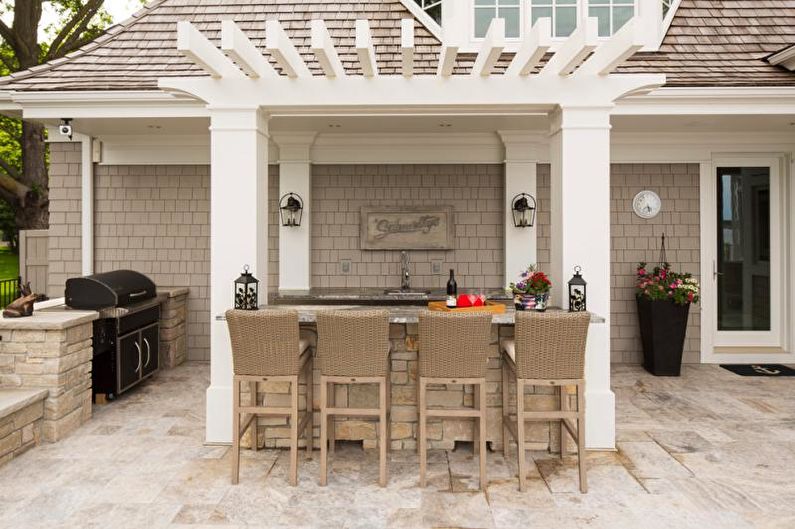
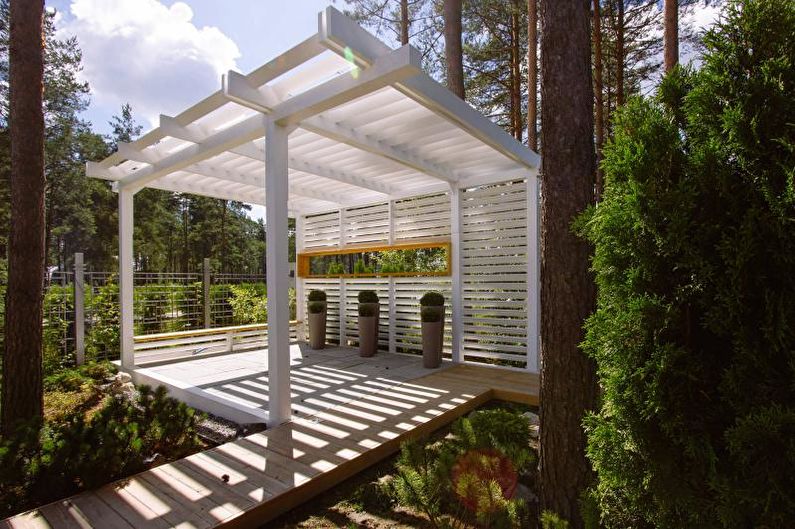
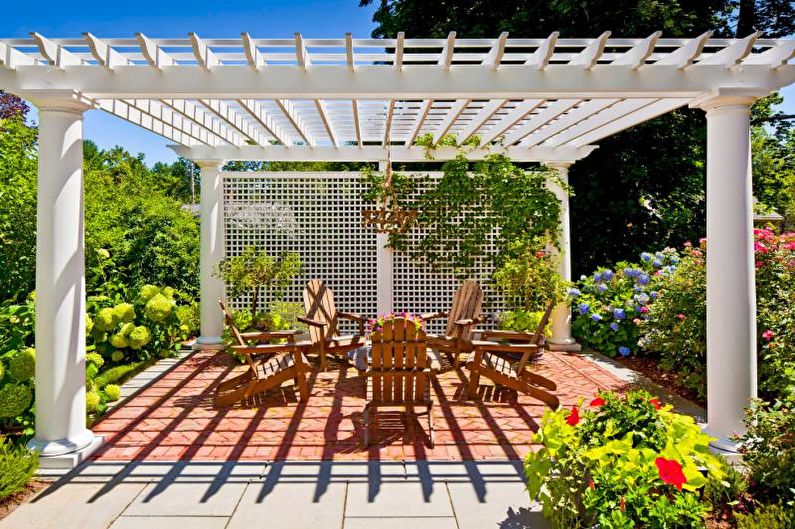
For the cladding of the pergola, you can choose a combination of textures and shades. If the canopy is made using several materials at once, for example, from stone and wood or metal and timber, then it is reasonable to also stop at different color solutions for each material. Landscape designers prefer in this case to use no more than two colors. For example, white columns can be combined with any shade of wood in the form of beams and slats. Deep metal tones harmoniously blend with bright wooden notes.
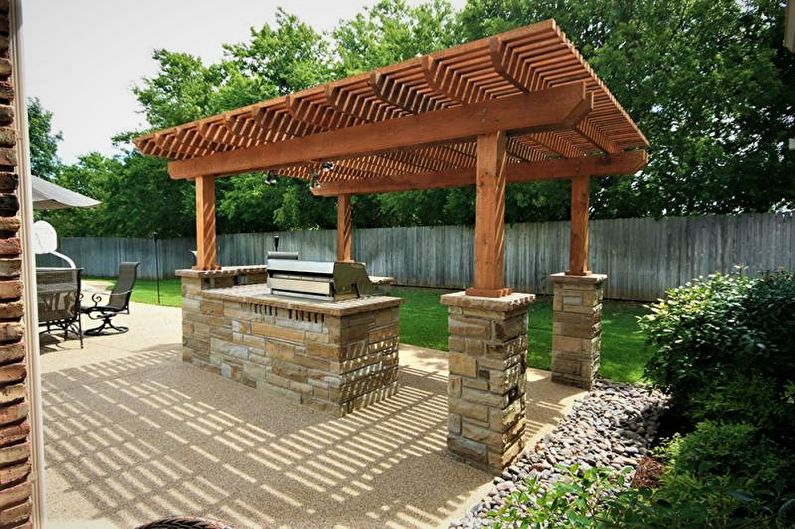
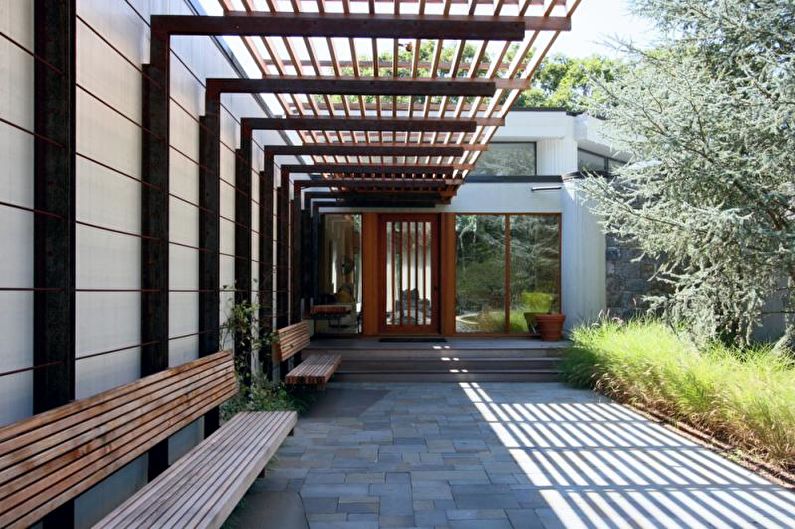
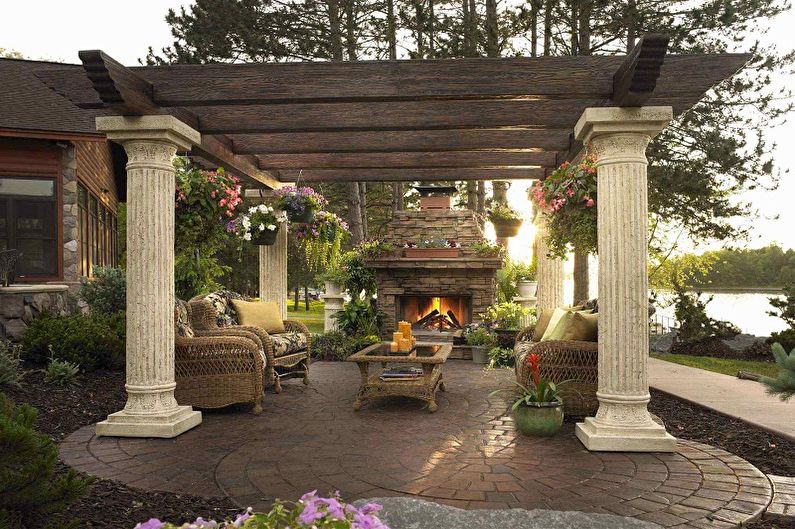
Rich variations of contrasting gray, black, and dark brown can highlight the building from the overall calm halo. The structure looks especially stylish next to garden furniture in the same dark execution.
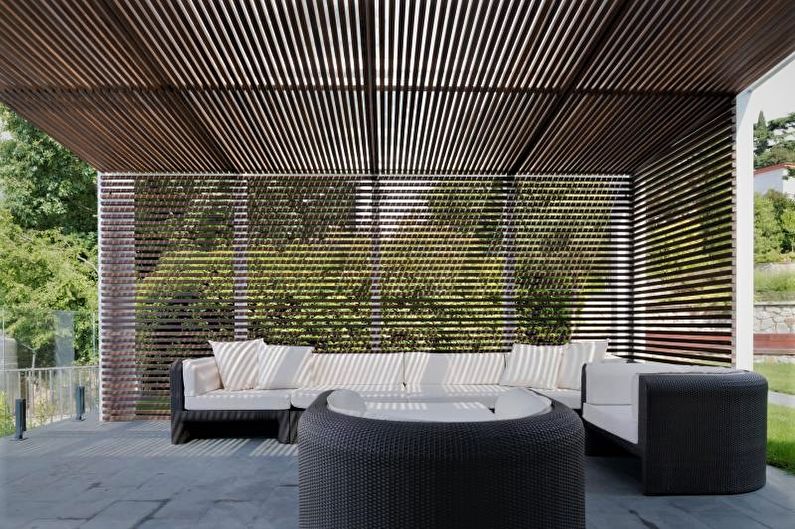
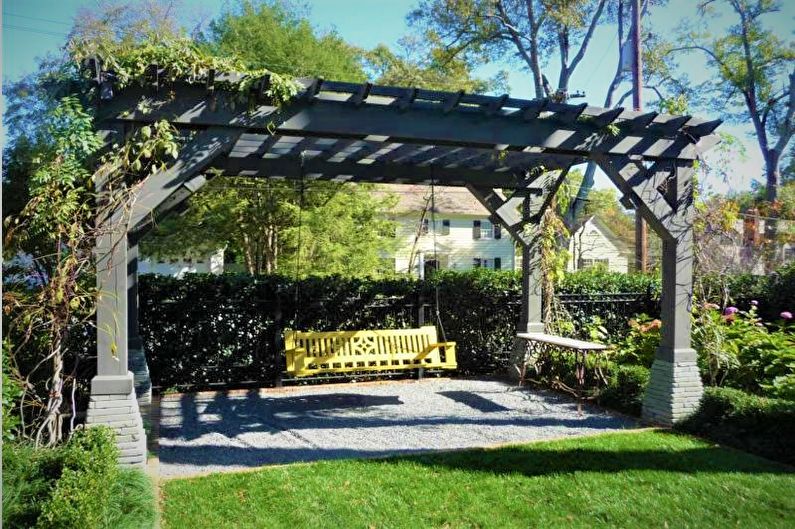
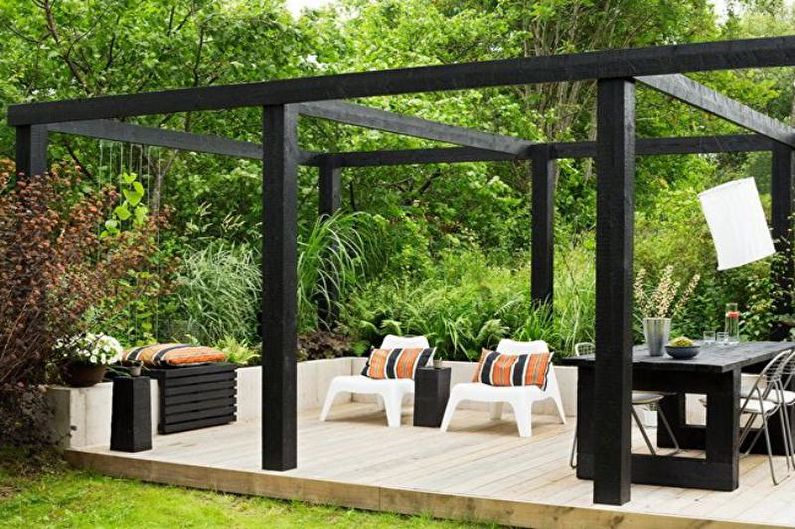
Where should the pergola be placed?
The location for the structure depends, first of all, on its purpose. Therefore, to begin with, you need to determine what role the pergola will play – it will be an addition to decorative elements, or it will serve as a support for plants, or it will create a shade similar to a gazebo or canopy.
One of the most popular options for placement is a separate building over the area for dining and relaxation. After all, having your own house, it would be a big loss not to have a special place to eat outdoors. Of course, such a structure cannot protect the dining space from pouring rain, but it can certainly protect against the summer sun.
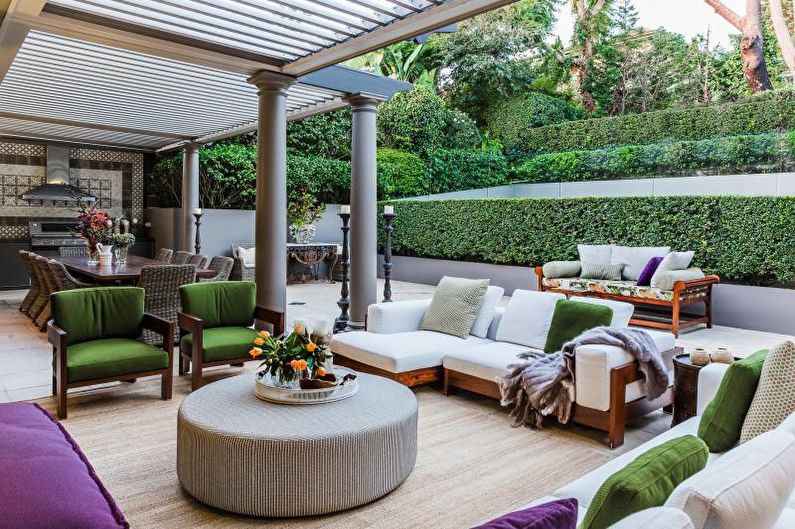
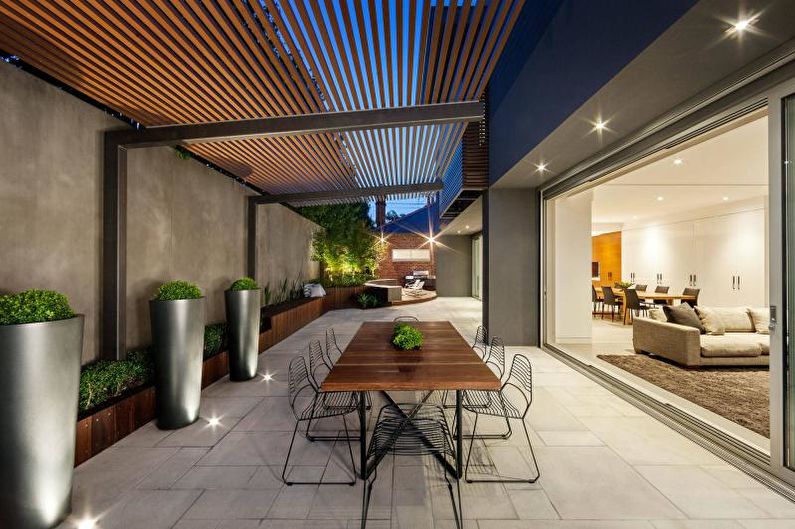
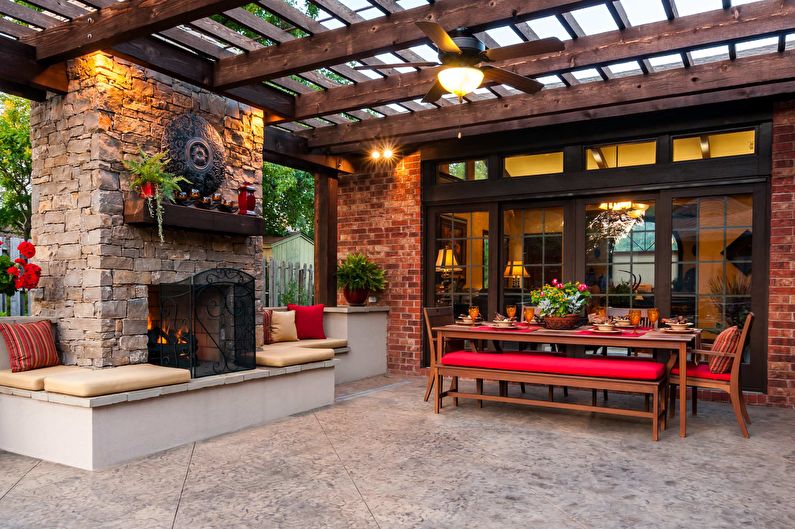
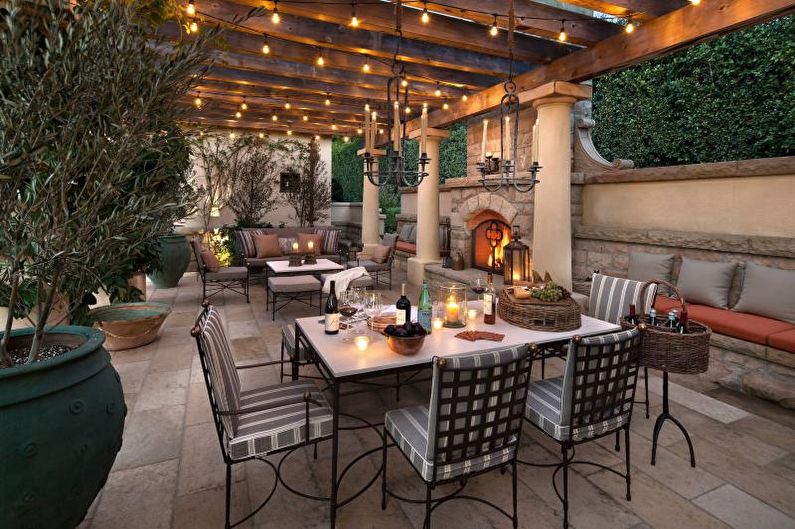
The installation of the pergola as a continuation of the building is quite popular. Often the construction implies a large canopy, which allows forming a dining area right next to the dwelling. This is a rather convenient and practical solution, and by the way, it is perfectly suitable for homeowners with a small land area.
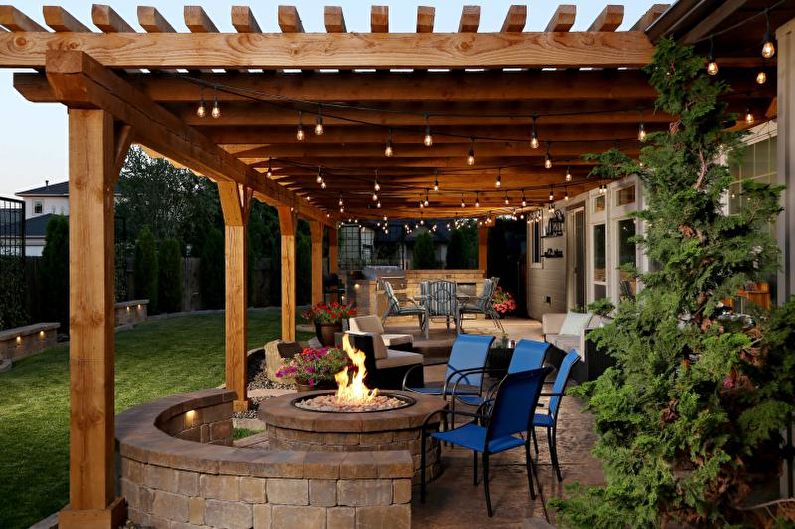
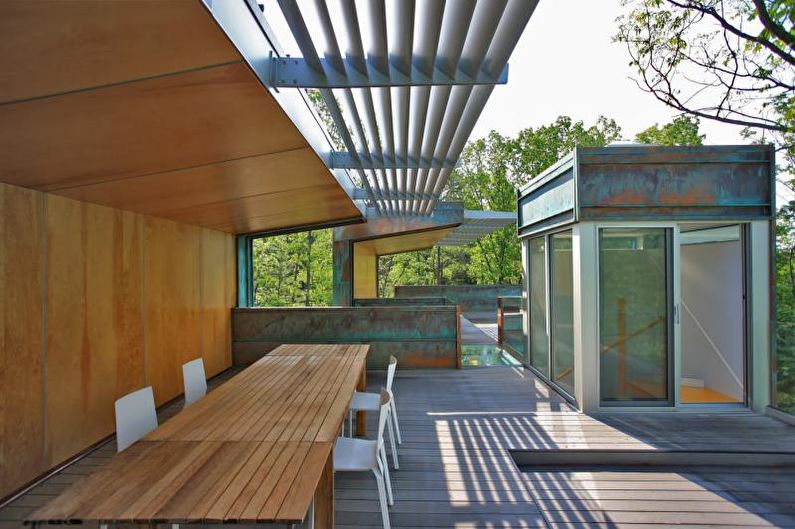
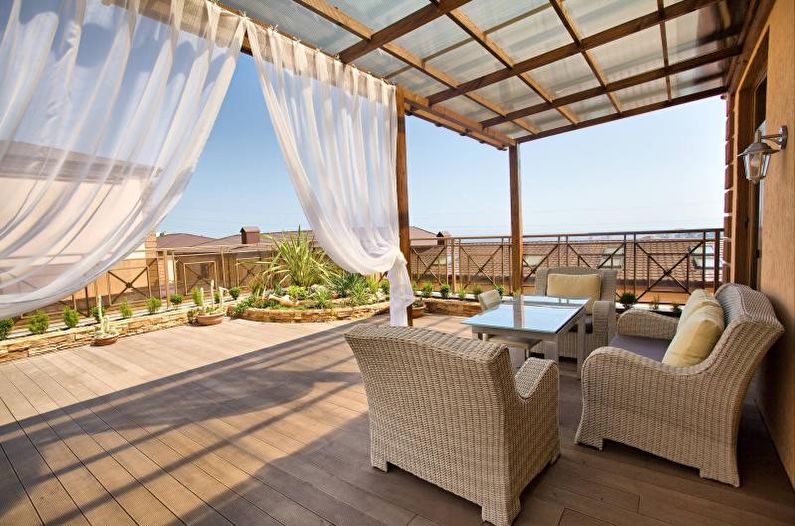
A specially designated area for a barbecue will be an honor to any owner of a private house. The process of cooking outdoors can deliver no less, and even more pleasure, than the actual meal. The pergola can not only shade the place for a grill or oven, but also simultaneously represent an exquisite component of landscape design.
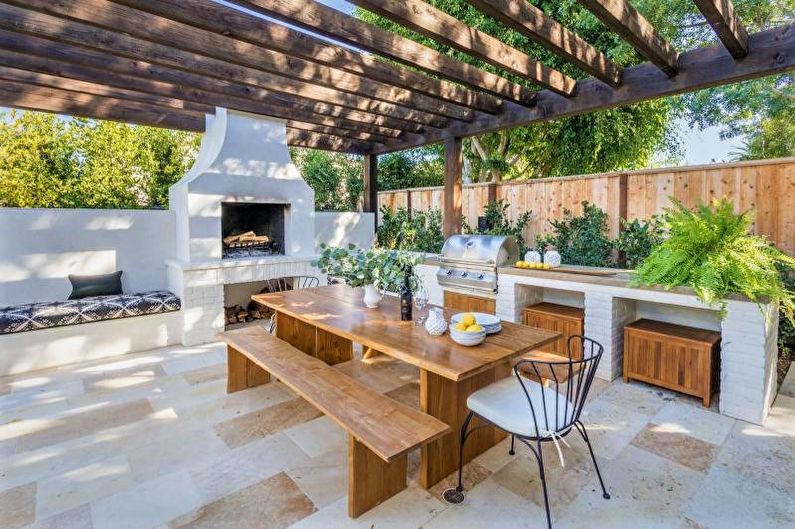
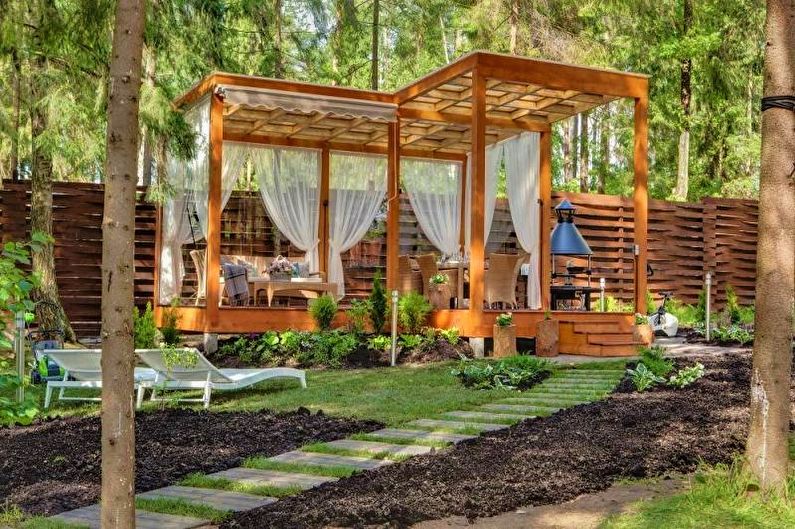
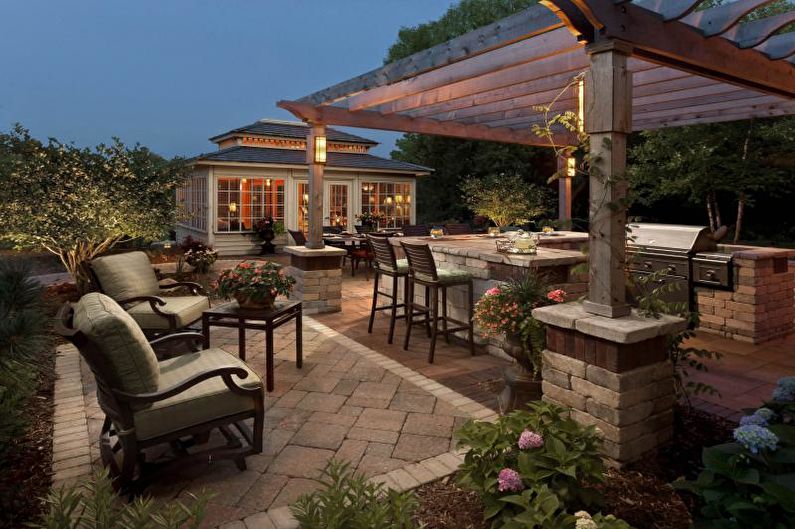
The place for relaxation by the pool also requires shading. Even a small canopy is able to accommodate several sun loungers, tapchans, and even a small sofa. You will get the opportunity to relax by the water for a long time, without fear of getting burns and sunstroke. In addition, the pergola provides unobstructed ventilation, which a standard gazebo cannot offer.
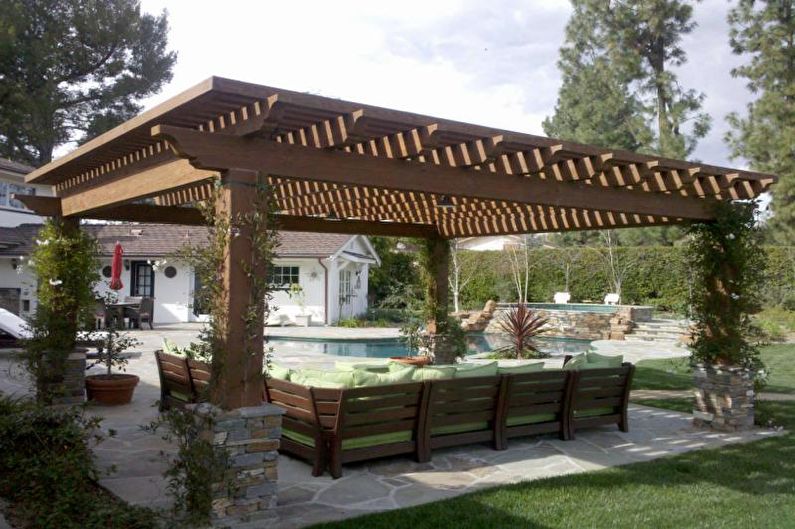
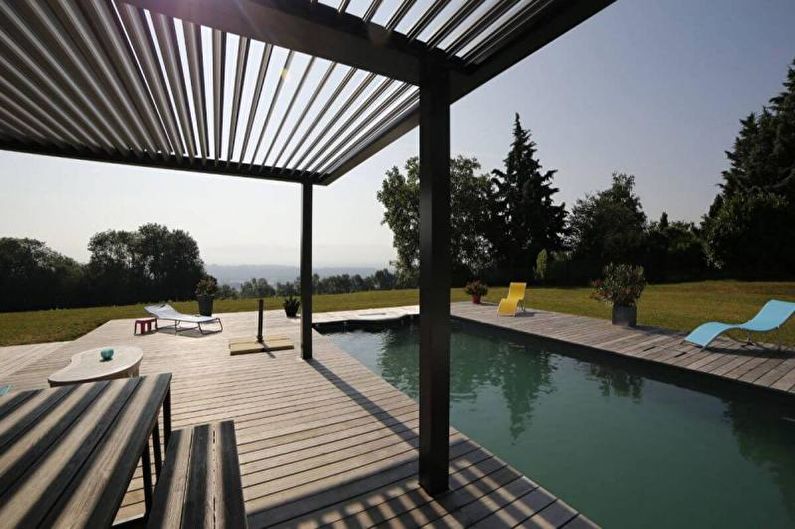
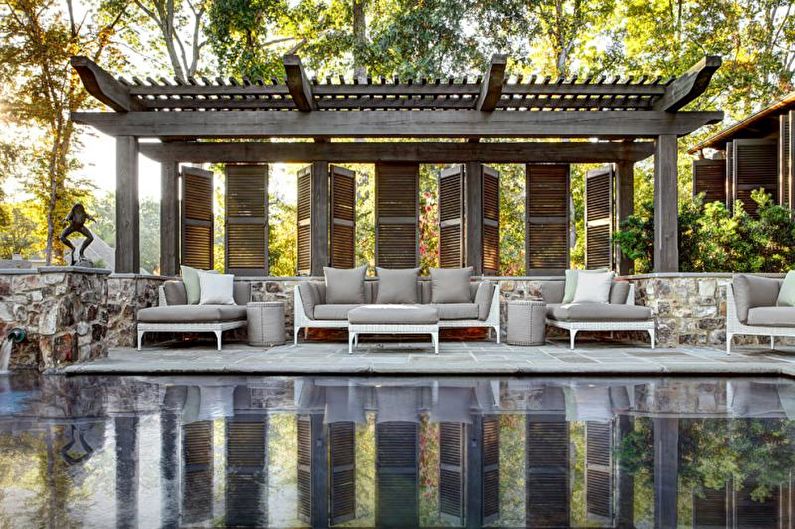
If you own a summer cottage, which is conditionally divided into several functional zones, then the pergola will be a good option for creating a decorative passage between them. The structure will also allow forming a shade for plants that need it, a children’s playground, exercise bars, and swings. Such tricks are applicable for organizing a small backyard in urban private ownership.
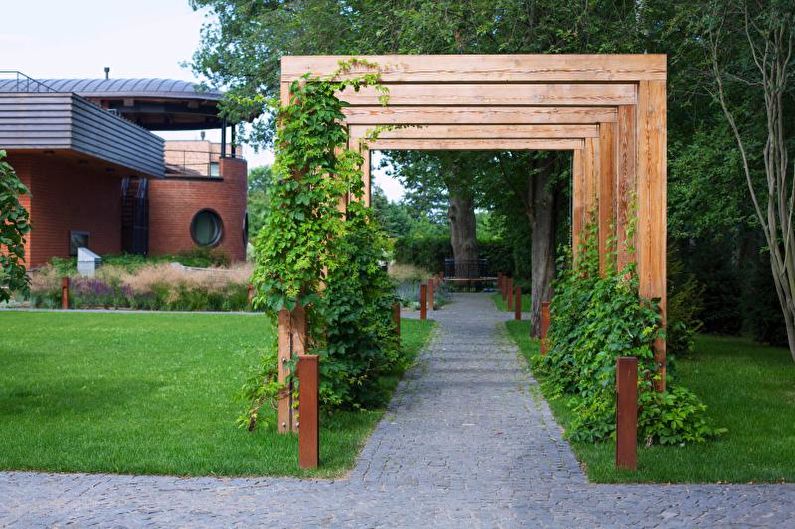
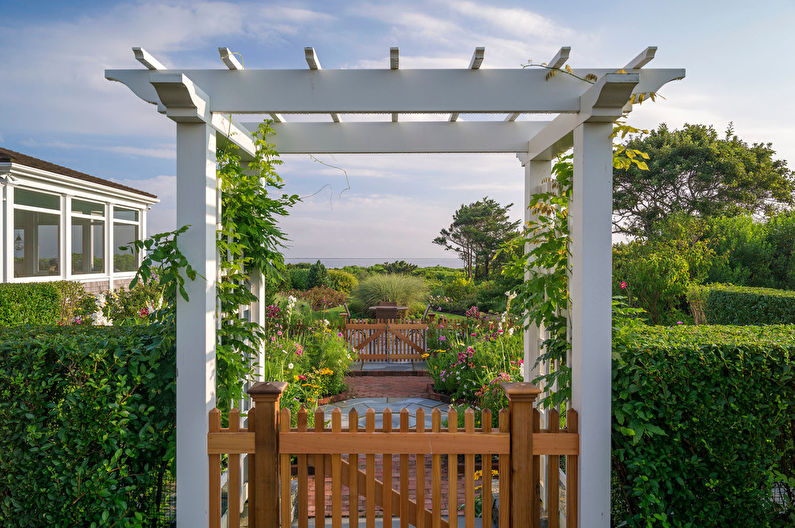
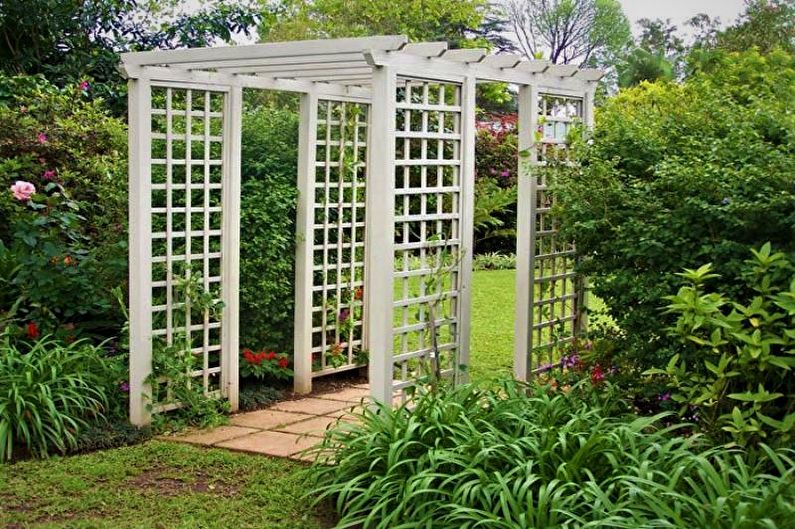
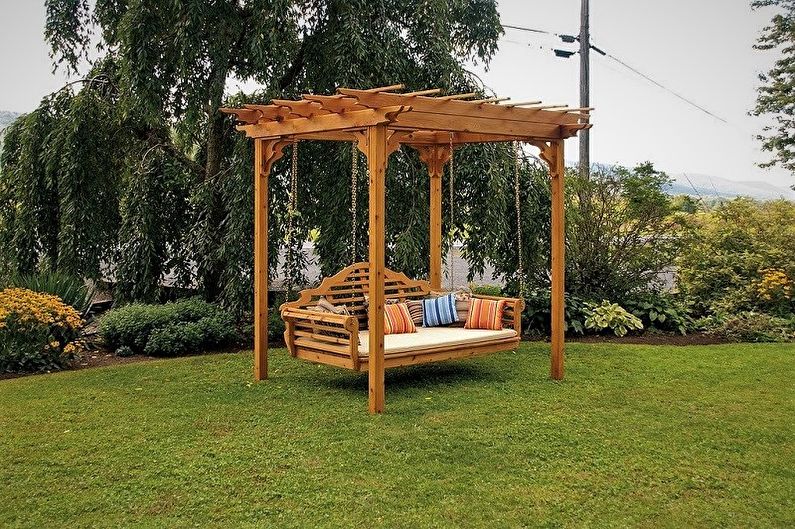
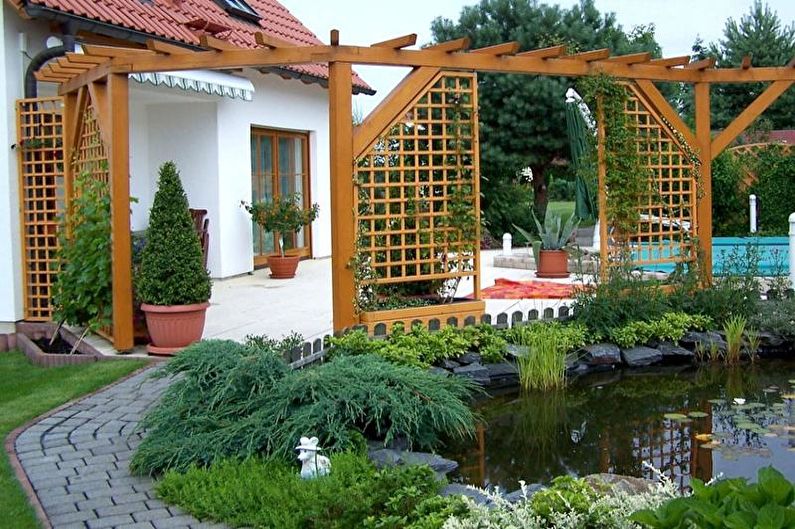
In addition, the canopy can become an element of the balcony of a private house. If the loggia is located on the south or east side, then throughout the day, the sun’s rays will break through and heat the space not only on the balcony territory but also in the rooms, which creates the need for shading. This can be provided by a sturdy, but light and unobtrusive structure. The appearance should organically fit into the overall idea of stylistic and color solutions of all adjacent objects.
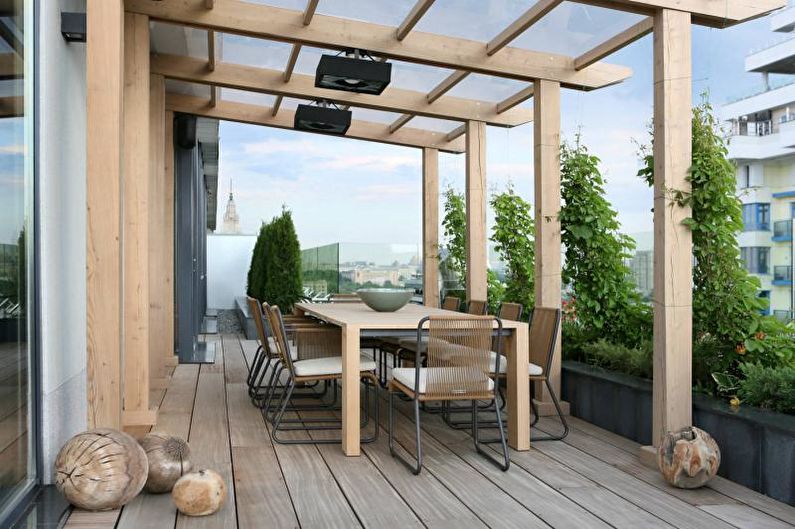
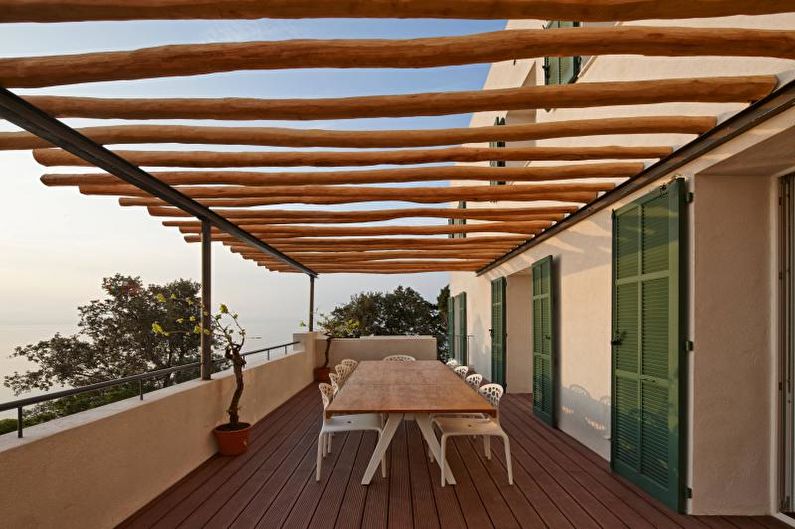
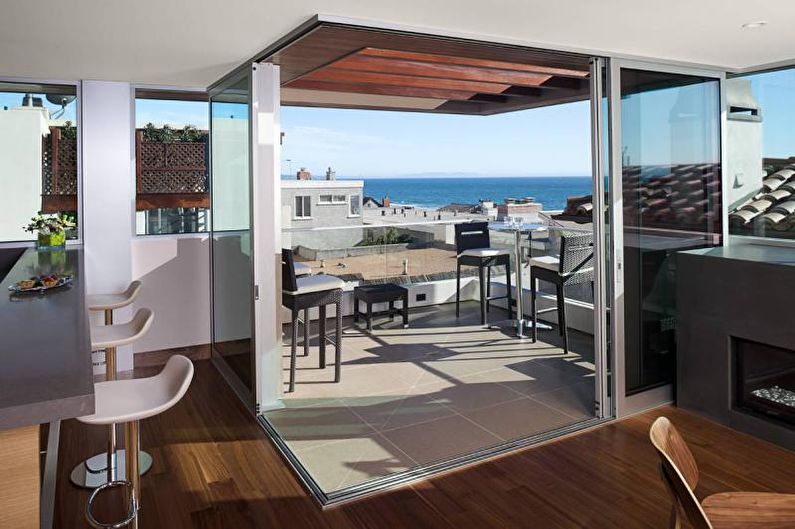

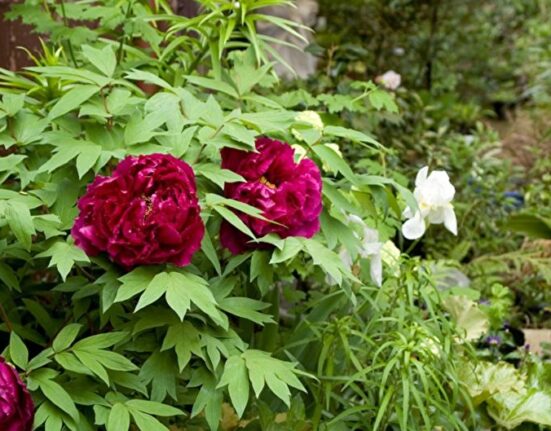
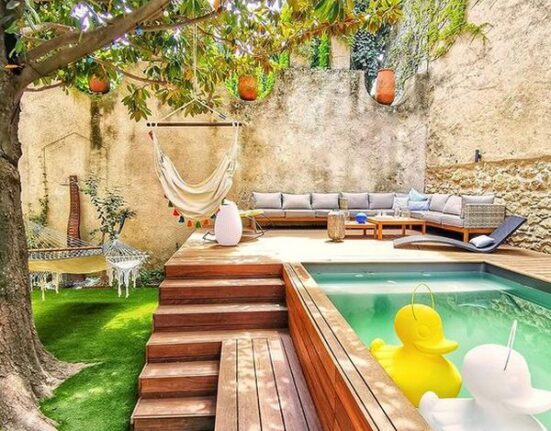
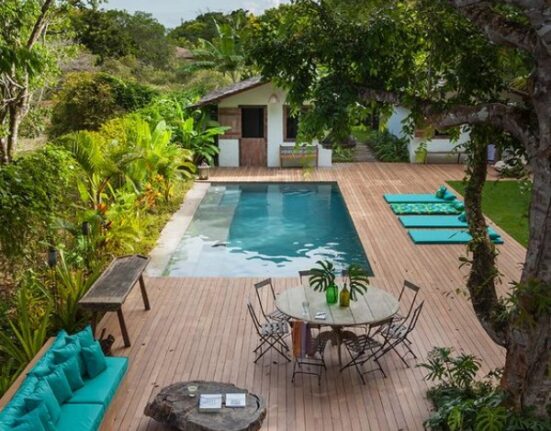
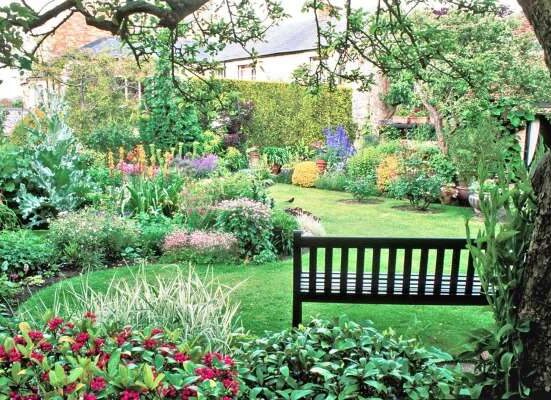
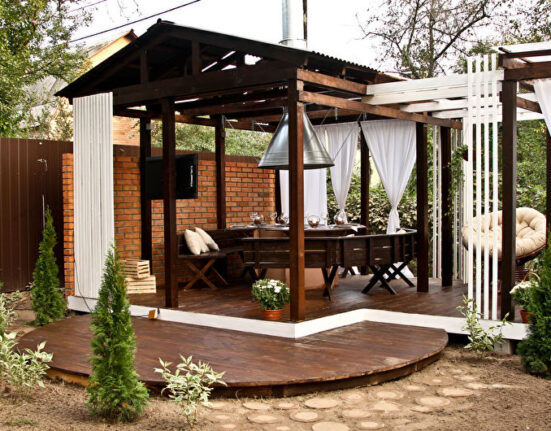
Leave feedback about this