In the bathroom, there never seems to be enough space to fit everything you need. And what about cabinets, shelves, washing machines, or laundry baskets? What to do if the bathroom is not only small, but also narrow? We’ll tell you!
Features of Layout and Design
When designing a narrow bathroom, it’s essential to think vertically. You don’t have much floor space to clutter with unnecessary items, but you do have walls that go all the way up to the ceiling. Take advantage of this by installing tall shelves and cabinets.
Avoid an overly linear layout, as it can make your bathroom look like a train car. Instead, create a few cross accents, such as placing the bathtub against the far short wall, using a threshold to transition between different tile colors, or adding a low stool in the corner.
Round shapes work well to soften the sharp corners of the room. Try using circular mirrors, radial corner cabinets, photos, lights, and artwork of different shapes. Add some dynamic by placing a large, lush tropical plant in the corner. Make it something unexpected that catches the eye and distracts from the narrow layout.
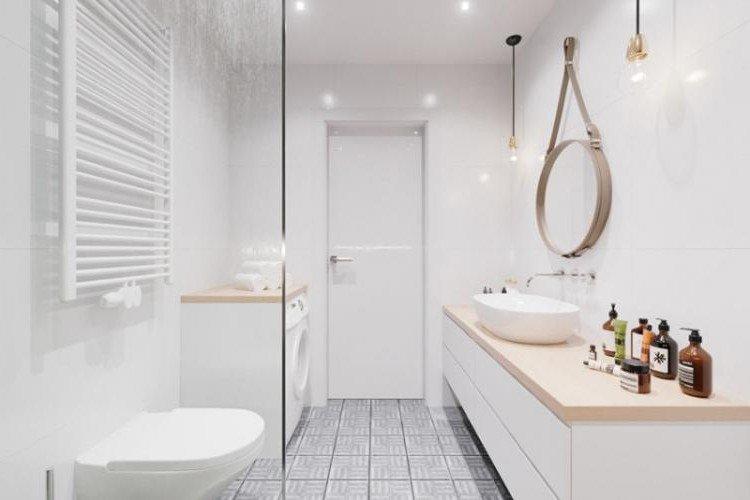
Choosing an Interior Style
It can be challenging to execute complex design ideas in a narrow bathroom, but that’s no reason to give up on a beautiful renovation! Just simplify, adapt, and take the room’s geometry into account.
Narrow Bathroom in a Modern Style
If you prefer more restrained interiors but want to combine different forms and materials, a modern style is perfect. Wooden cabinets can harmonize with a stone countertop, bamboo with acrylic, plastic with chrome and glass. In such a bathroom, you can easily fit a glowing shower with hydro massage or a massive stone bathtub.
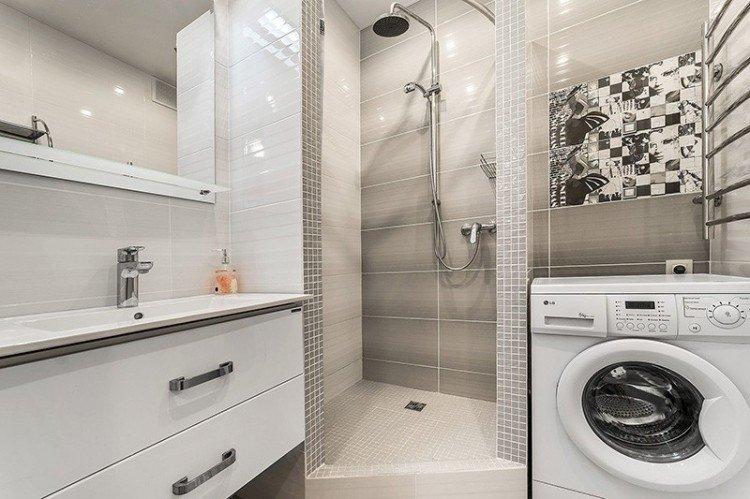
You can even adjust grand and elaborate classical styles to a narrow bathroom, keeping only the essential features. Use simple shapes and shift the focus to luxurious materials such as stone, precious wood, gilding, and aged metal. Ornate patterns and carvings are a great way to add horizontal lines. Use a symmetrical layout but shift the center from the middle of the room to the center of the wider wall.
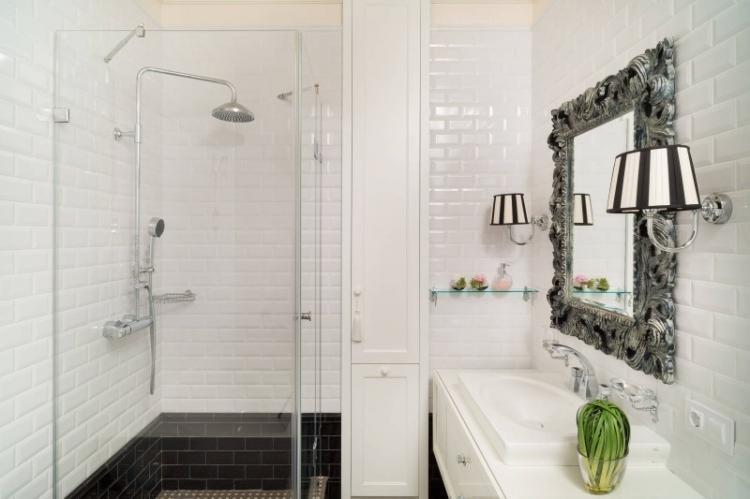
Narrow Bathroom in a Loft Style
It’s difficult to achieve a full-fledged, deliberately rough and expansive loft style in a narrow bathroom, but it’s easy to adapt it. Keep the main expressive accents: exposed concrete walls, open communications, and an aged towel warmer. To visually expand the space, use large frameless mirrors. The plumbing can be in the futuristic high-tech or retro style – just stick to one direction.
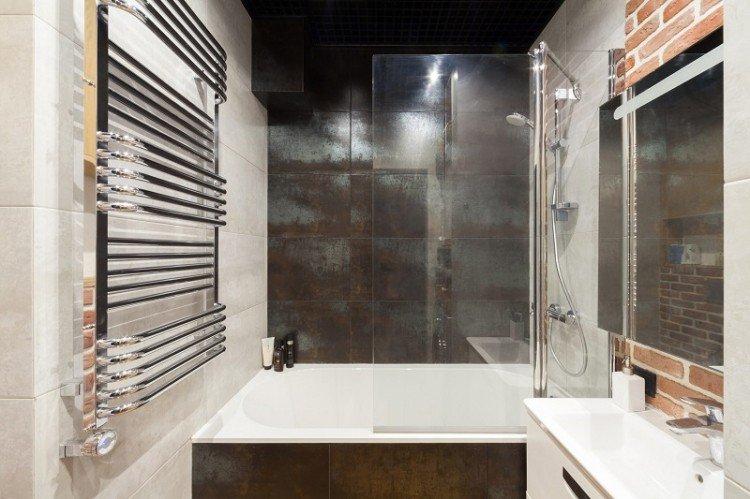
Classic Scandinavian interiors use a lot of contrast and geometry, which is perfect for a narrow room. Black ornaments and colorful posters on white walls visually expand the room. And for homey comfort, add pretty details like beautiful jars and dispensers, handmade candles and soap, bright fluffy towels, and a rug underfoot.
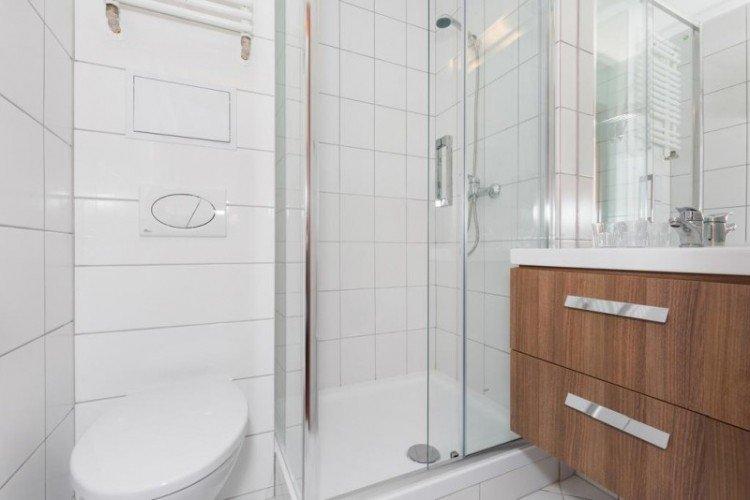
Narrow Bathroom in a Provence Style
Provence is very decorative, and for a narrow bathroom, you need the most compact techniques. Instead of pillows and curtains, use pastel flowered towels, and instead of large vases and decorative dishes, use stands and dispensers decorated with decoupage. Pale pastel tiles on the wall and a light floral pattern on the central horizontal line would work well.
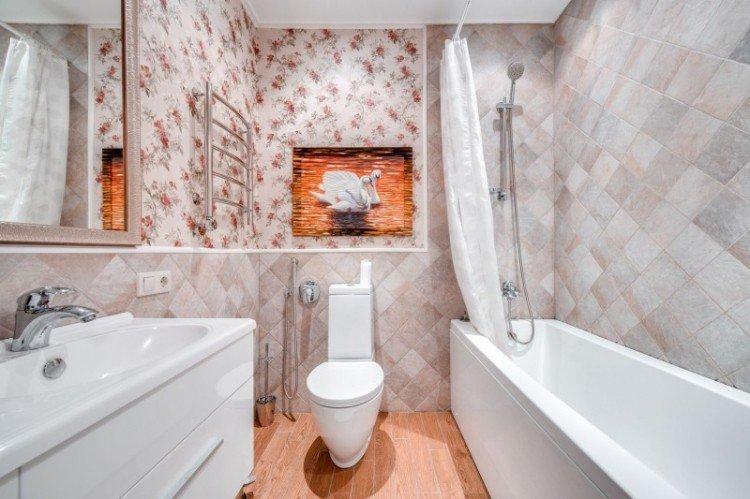
Color Palette
To avoid mistakes with finishing any non-standard room, use any shade of white or beige as a base. You can dilute the interior with colored decorations and accessories – they will immediately enliven the dull room. Light shades of blue and green give a sense of freshness, lightness, and space, while a little yellow makes the room feel warmer.
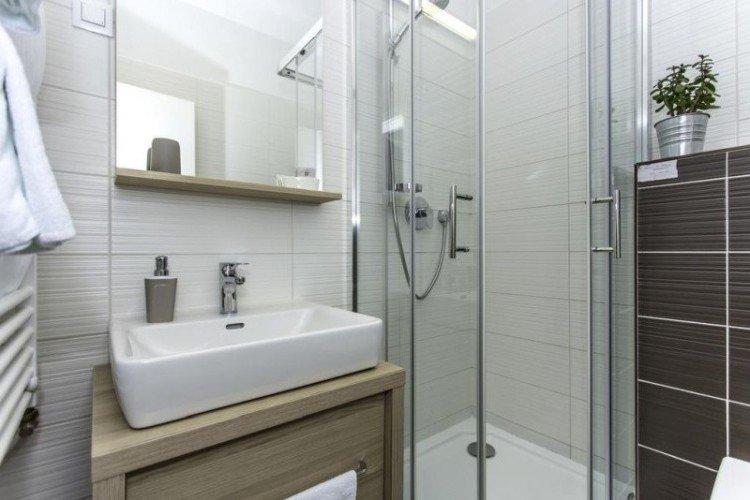
Materials and Decoration
All materials in the bathroom should be exceptionally durable and moisture-resistant. Especially in a narrow room where you don’t even have a far corner. Tiles, washable paint, and stretch ceilings are your main allies in decoration.
Flooring
Designers often recommend laying flooring with rectangular patterns in narrow rooms. The texture should be strictly perpendicular to the walls, which visually expands the room. For example, consider tile stylized as wooden planks – it is practical and effective!
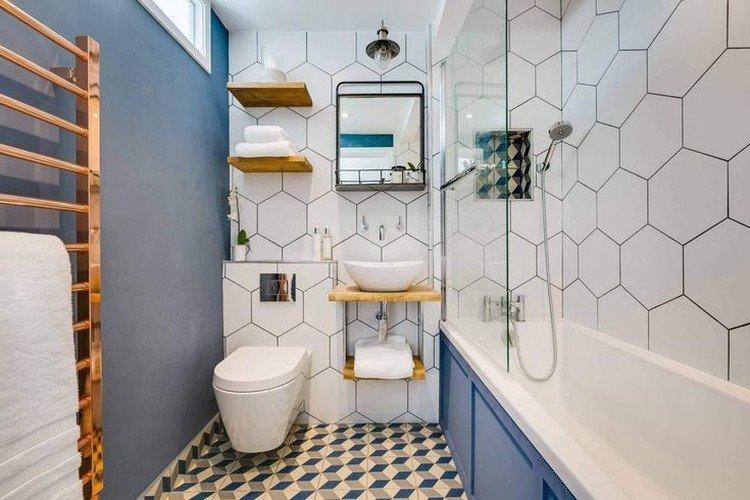
Wall Finish
Paint the walls and ceiling in one color – this greatly affects the perception of space. This blurs the boundaries and makes the room look more spacious and square. To enhance the effect, use furniture of the same shade or with a difference of 1-2 tones.
As an option, you can paint the short walls in darker tones or even make one of them a bright accent wall. Only then should it be a saturated and deep color – blue, green, or purple.
A bold move is to wallpaper one accent wall, especially since they are quite appropriate in a bathroom. For the short wall, choose a flat pattern that visually limits the space. For the long wall, use images with pronounced perspective, which seem to go into the distance.
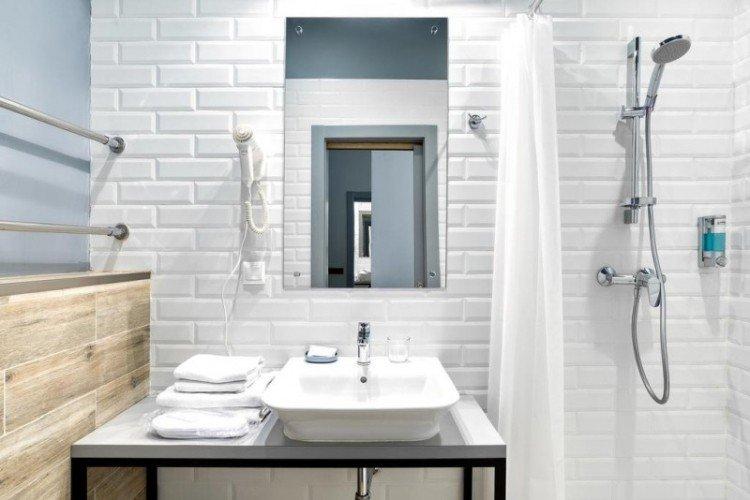
Ceiling Design
The best option for a wet, warm bathroom is a PVC stretch ceiling. Be careful with gloss: it gives a sense of volume upward, but in a stretched-out room, it may seem even higher. Pay attention to matte and satin ceilings, especially since they do not leave marks from water splashes.
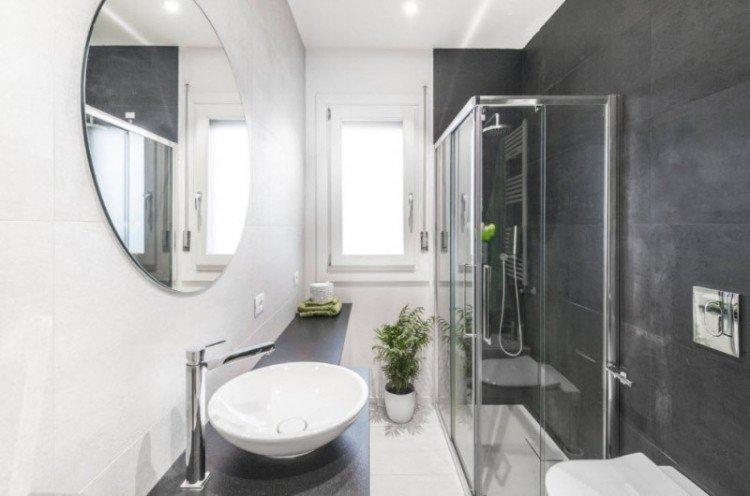
Bath or Shower Enclosure?
It is better to install the bathtub along the short wall – it will become the very horizontal line that saves the room. Instead of decorative legs, use tile to visually weight it and make an effect of a podium. Corner, oval, and shaped models are beautiful, but unlikely to be suitable for a narrow bathroom.
Steel is noisy and quickly cools down, but it is cheap. Artificial stone is significantly more expensive but almost devoid of disadvantages. Acrylic is the best material for casting complex shapes, but its surface is sensitive to mechanical damage. Cast iron is practically indestructible and holds heat better than any other, but such bathtubs are very heavy, which poses problems with transportation and installation.
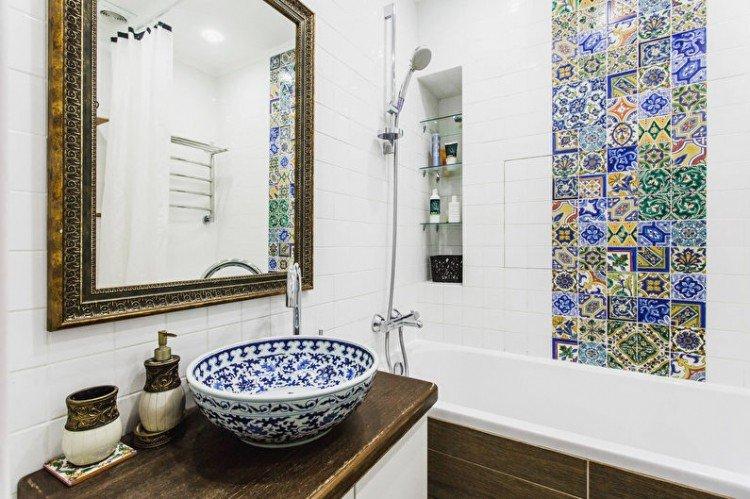
If the bathroom is not only narrow but also small, consider installing a shower enclosure. Now there are many models of different shapes, sizes, and with different additional functions – up to hydromassage, sauna effect, and music.
The most compact enclosures have only two partitions that adjoin directly to the wall. Plan the layout similar to a linear set in the kitchen – so that the enclosure, toilet, sink, washing machine, and cabinet are located on one straight line and do not clutter the passage.
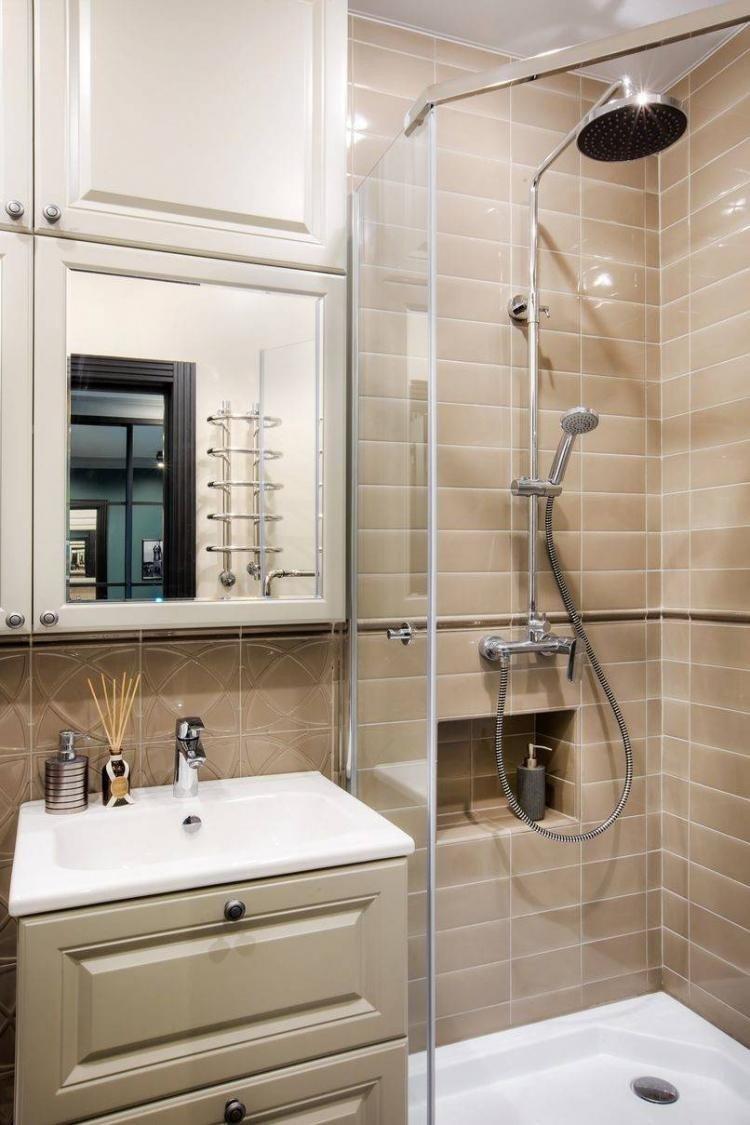
Storage Systems
Use compact and narrow furniture, especially if you place it along the wall. Forget about swinging doors and sliding blocks that take up the entire passage. Instead, replace them with sliding structures and open shelves with baskets – it’s important not to exceed the horizontal limit. Use corner cabinets and shelving – this space is usually not used anyway. Build a cabinet under the sink or washing machine to save space. And be sure to use organizers, sets of stands, boxes of different sizes, and other details – this will help maintain order.
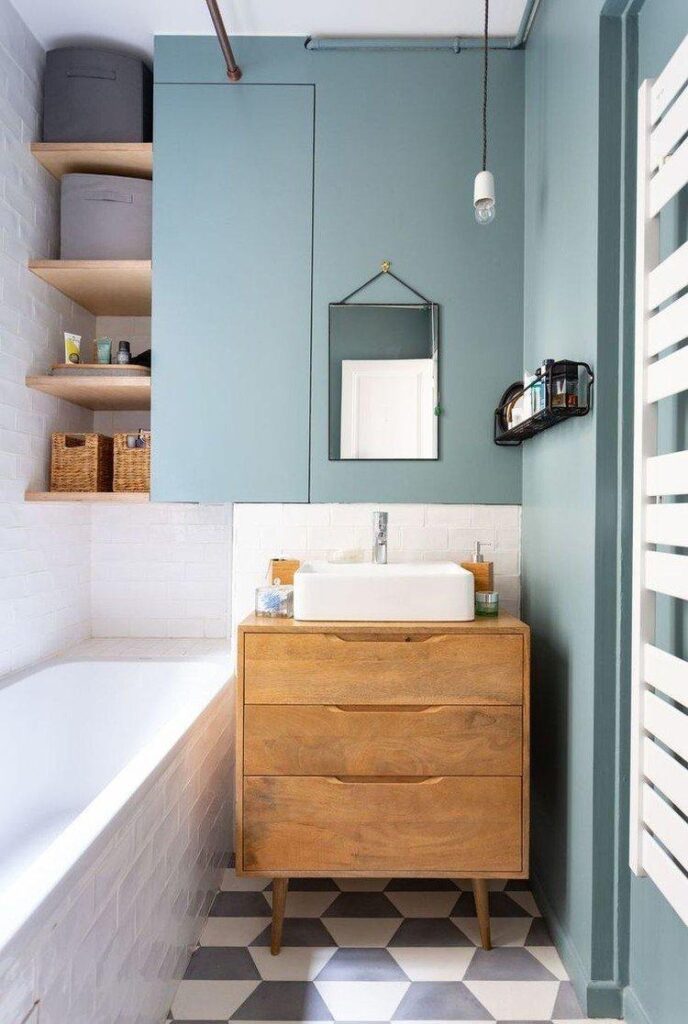
Lighting and Backlighting
The best choice for uniform overhead lighting is a series of spotlights along the short walls. They distribute light well and visually expand the room. We recommend giving up the central chandelier, which further emphasizes the disproportion, and a single fixture over the door – it is simply ineffective in a narrow room.
In modern interiors, use LED lighting to decorate the bath, shelves, and cabinets. This is not only an additional much-needed expressive horizontal, but also a plus for the atmosphere. And be sure to illuminate the mirror around the perimeter or with two small wall lights – this is practical.
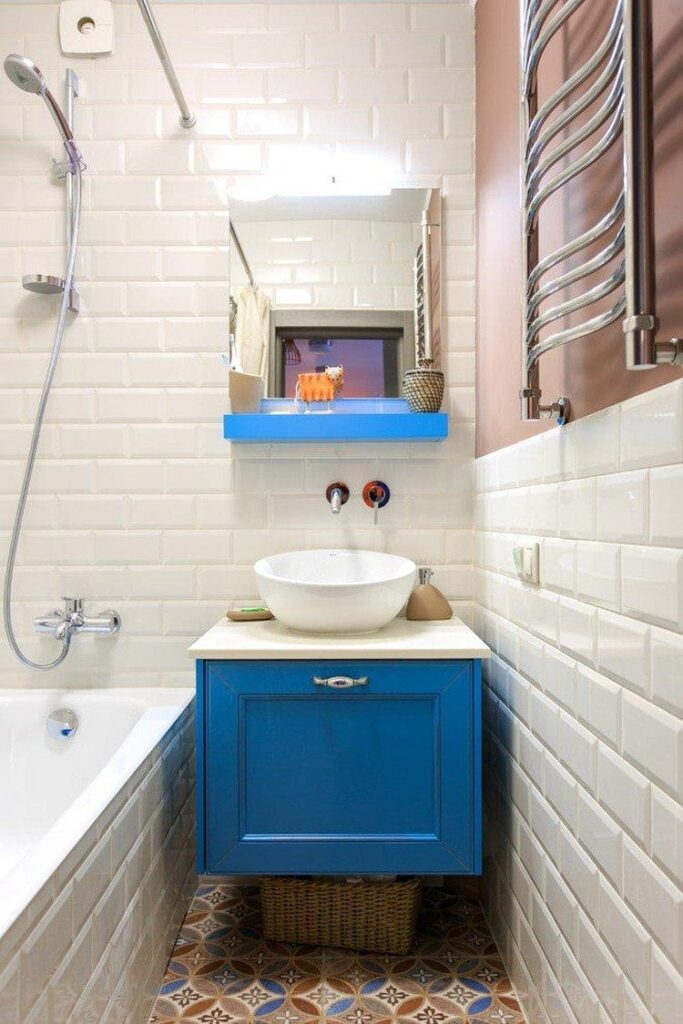
Narrow Bathroom – Real Interior Photos
Even the narrowest and longest bathroom can be made comfortable. Fortunately, the range of furniture, plumbing, and storage systems has long allowed for this. Especially for you, we have collected various design options – take a look and get inspired!
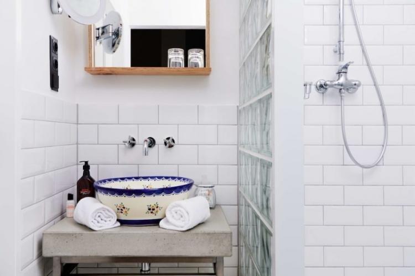
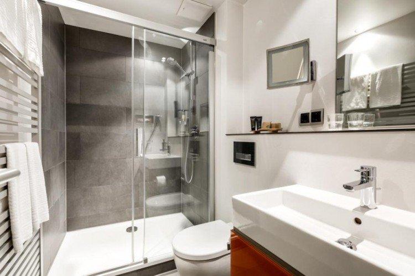
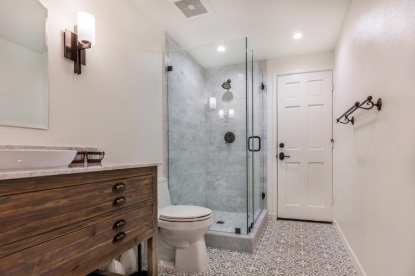
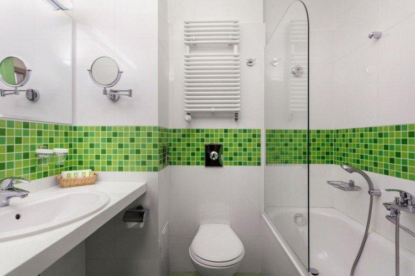
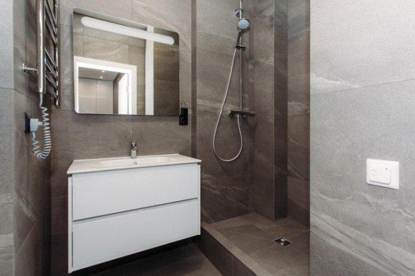
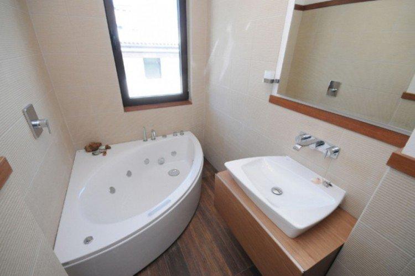
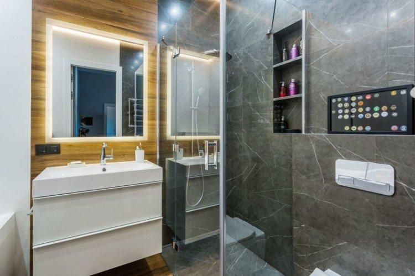
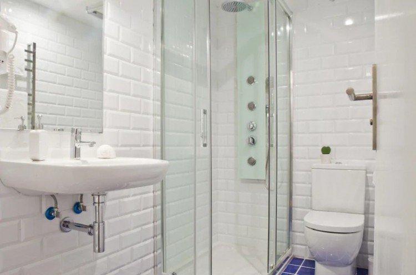
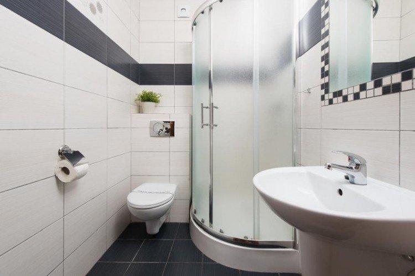
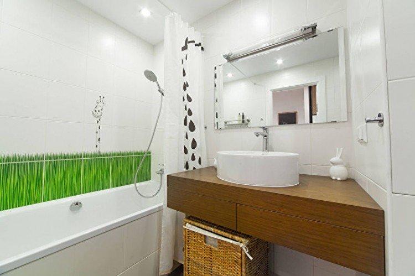
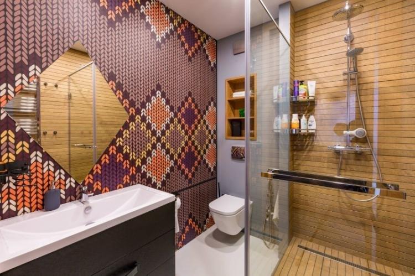
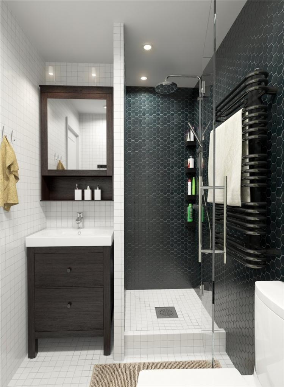
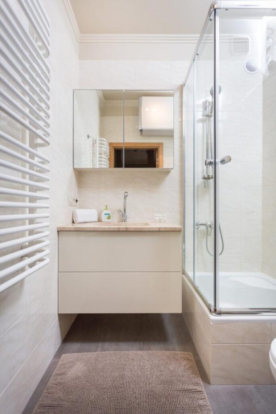
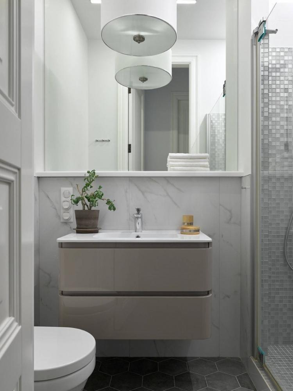
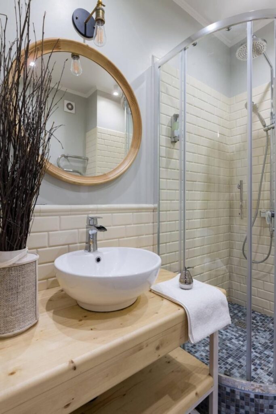
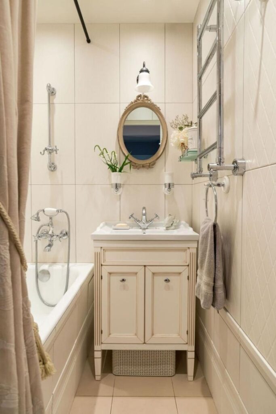
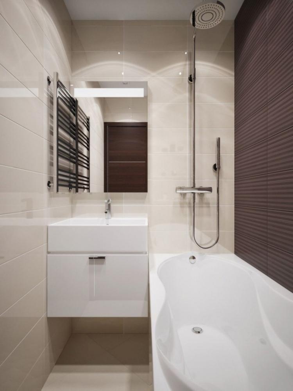
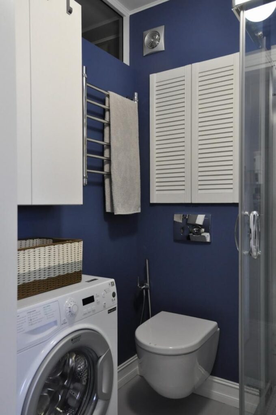
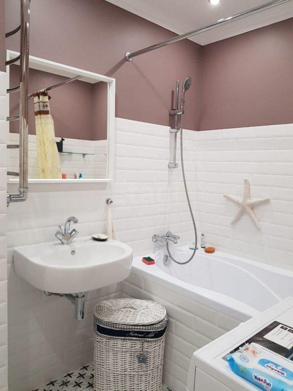
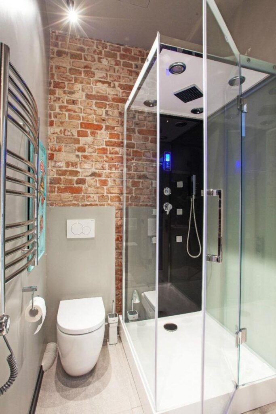
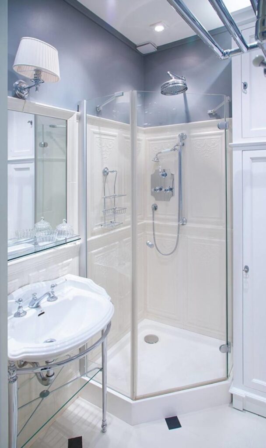
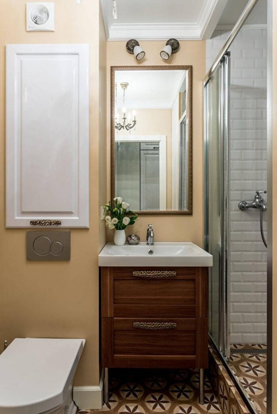
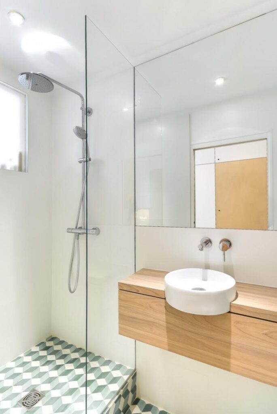
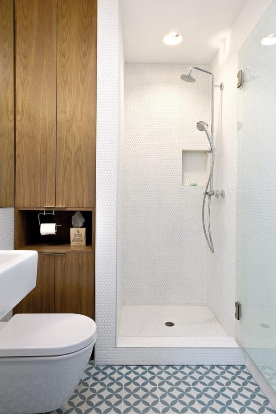
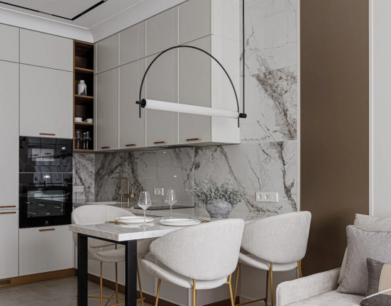
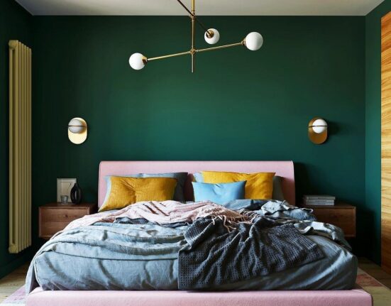
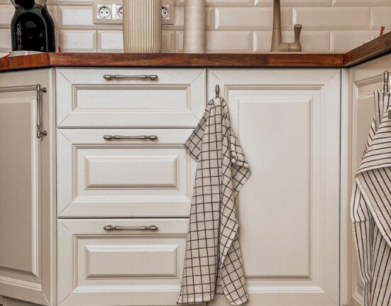
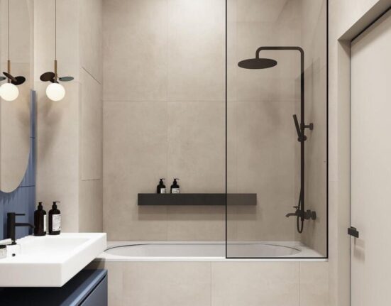
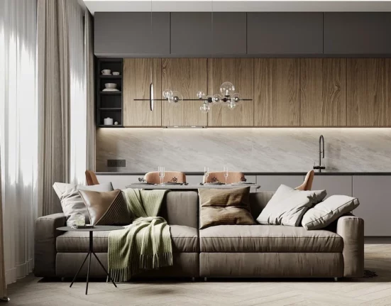
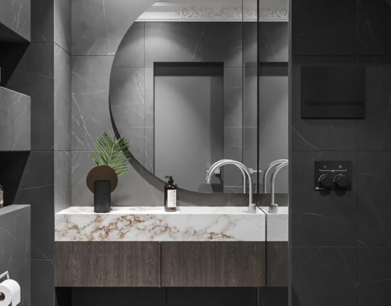
Leave feedback about this