Clients and Tasks
A young married couple purchased a ready-made house in a cottage community and invited a designer to decorate the interior. The spouses wanted to create a space for comfortable living together with an eye to the future. Both work from home and enjoy hosting overnight guests. Therefore, it was essential to arrange guest rooms, which would later become children’s rooms. The architecture of the house — many panoramic windows, corner glazing — as well as the clients’ wishes defined the interior style: minimalism.
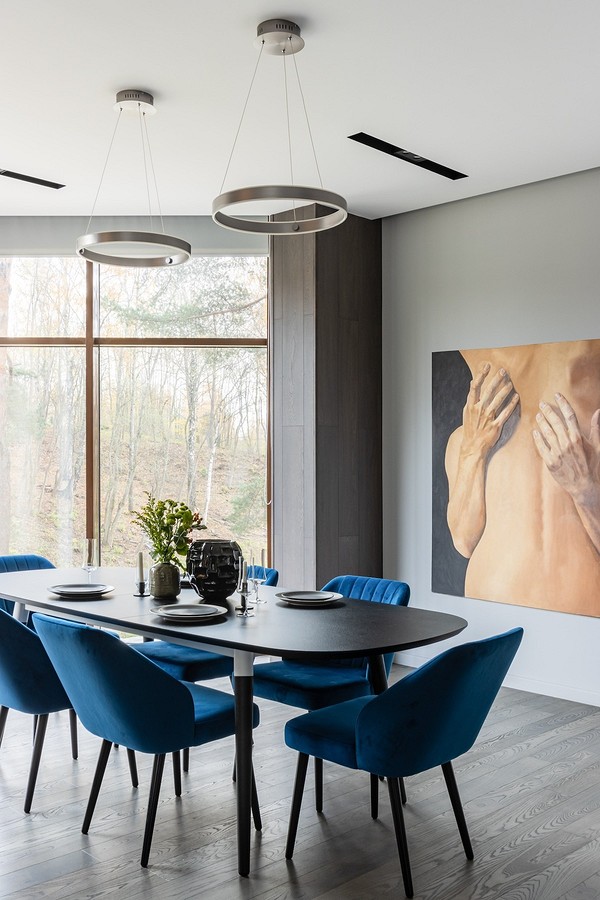
Layout
The house was purchased ready-made. It has three floors, one of which is a basement. The basement was designated for utility needs, decided to arrange storage there, a laundry room, and made the two main floors residential. On the first floor, they enlarged the bathroom to fit a spacious shower. According to the developer’s plan, there is a large living room, adjacent kitchen, and also an office. On the second floor, the largest room was allocated for the master bedroom, where the developer also planned a small bathroom. They also left two guest rooms and a large bathroom.
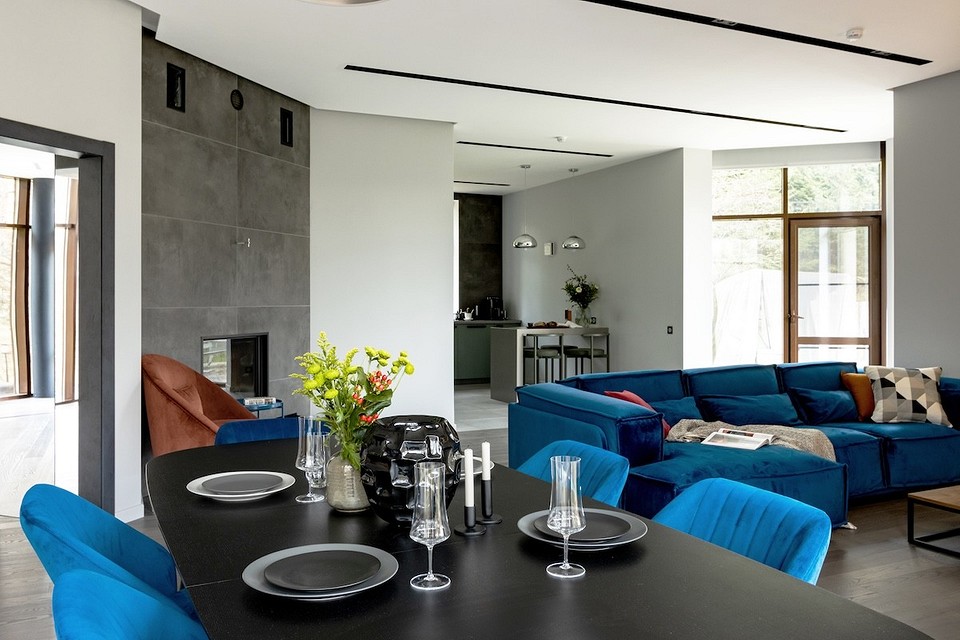
Finishing
Following the concept of monochrome minimalism, the designer chose gray paint for wall finishing. Engineered boards in a shade of gray wood were laid on the floor, and gray stone-like ceramic granite was used in wet areas. They also chose laminate in dark wood color, which was used to decorate the walls of stair flights, the TV area, and the ceiling in the master bedroom. In the latter case, the aim was to slightly lower the 5-meter (16.4 feet) mansard ceilings, making the space more intimate and cozy.
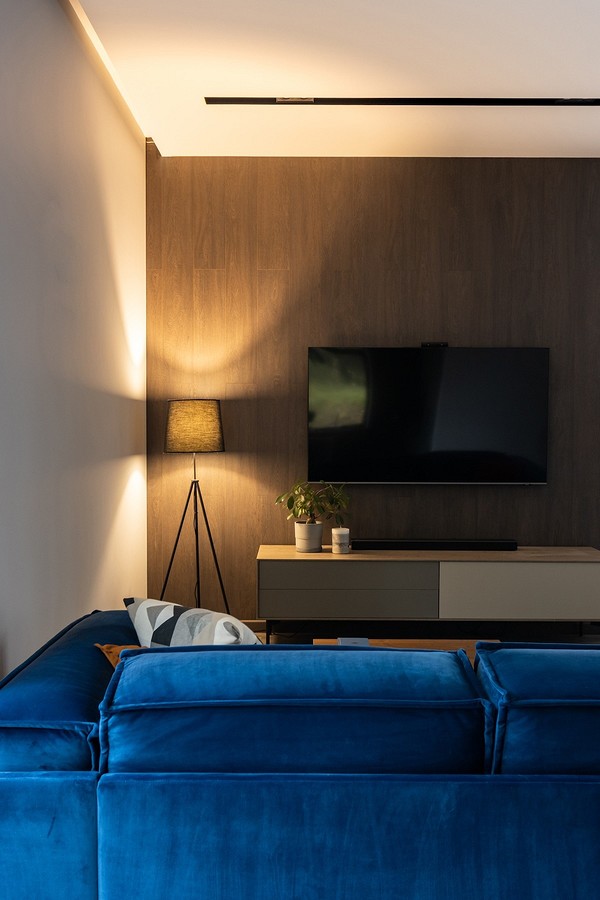
Thus, in the finishing, there are no colorful accents, the materials are maintained in a gray palette and in the texture of wood and stone. To reduce monotony, they chose large furniture in deep shades of blue. But more on that later.
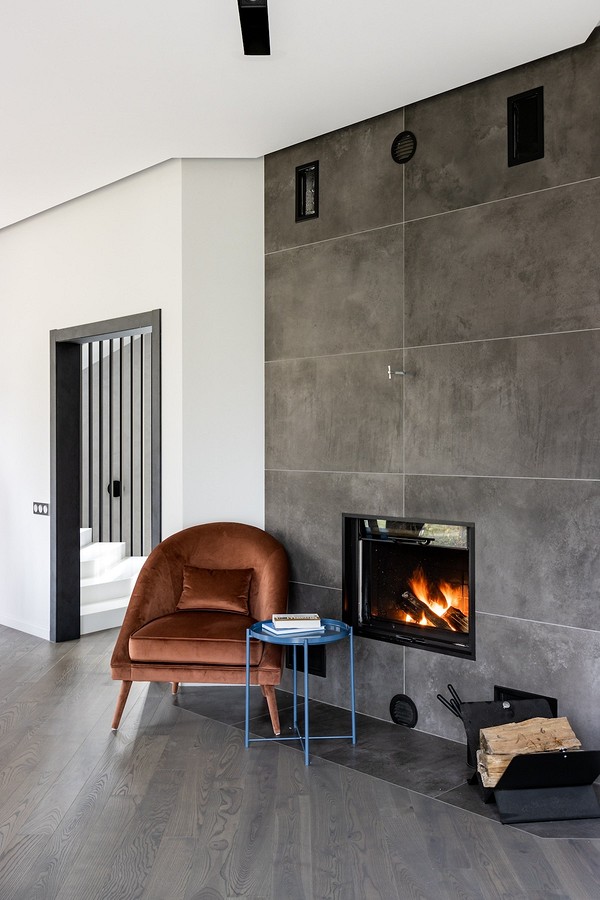
Furniture and Storage
As mentioned above, the basement floor was used for utility purposes. This allowed freeing up room space from bulky cabinets and not dividing them into small wardrobes and pantries. They designed the necessary minimum of cabinets for everyday items in the master bedroom and guest rooms; in the hallway, they provided hooks for clothes on a partition separating the entrance area from the hall.
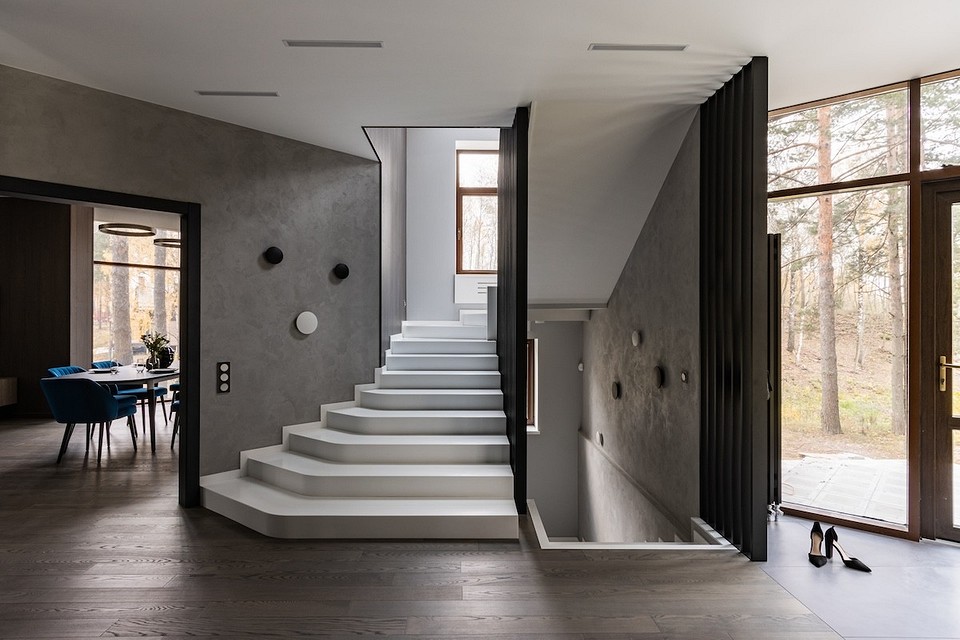
In the bathrooms — cabinets under the sinks for hygiene items, in the living room — a cabinet under the TV, and in the bedroom — a hanging console, which acts as a dressing table.
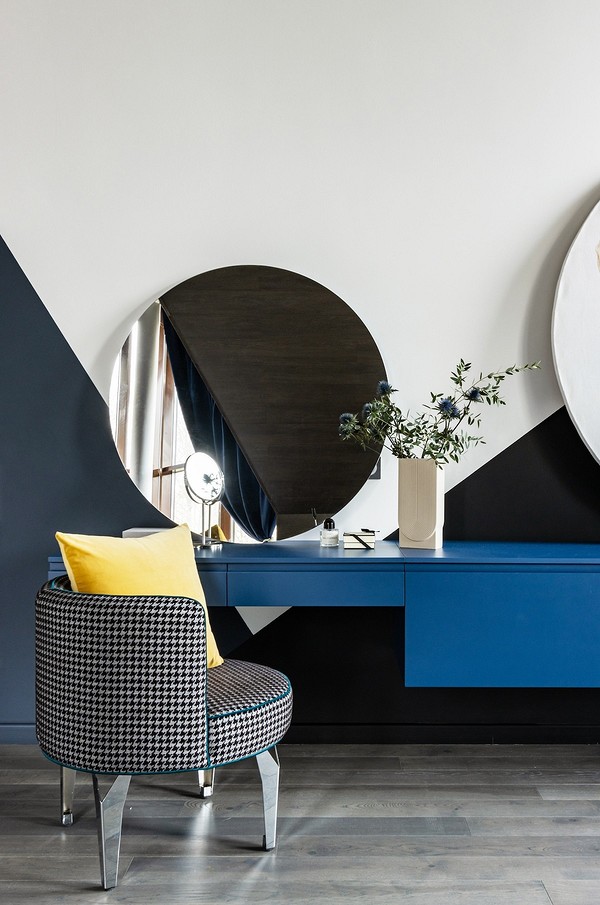
The soft, large furniture took on the role of color accents. In the living room, there is a large sofa in velvet blue upholstery, complemented by dining chairs in the same color upholstery. Near the fireplace — a small relaxation area with a terracotta chair. The console in the bedroom and the cabinet in the bathroom on the first floor — also with blue facades. Thus, blue became the main color accent, running through the entire house.
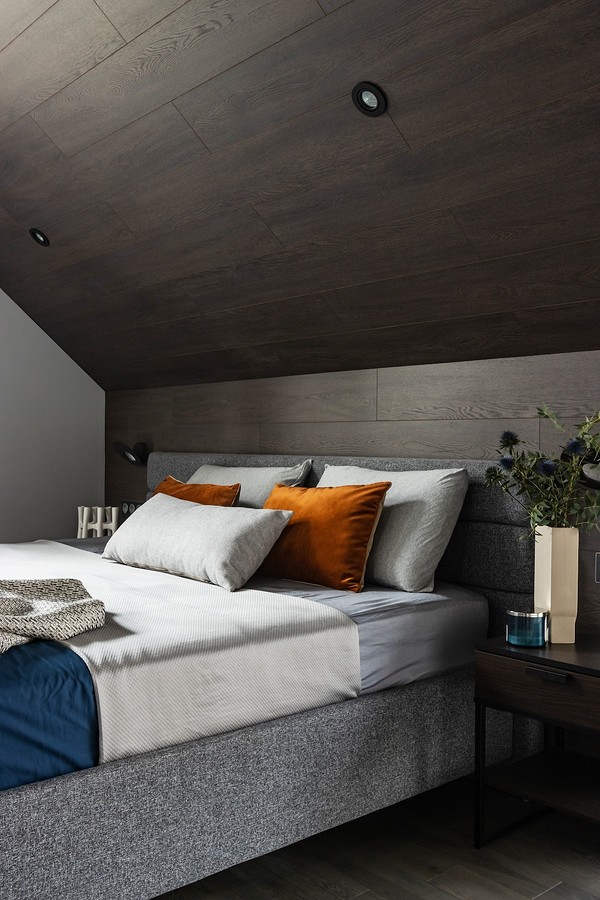
Regarding materials, the focus was on quality and textures. All countertops, window sills, and stair steps are made of artificial stone. Most of the case furniture was custom-made, and there is also room for more democratic brands, such as IKEA (kitchen, table in the fireplace area).
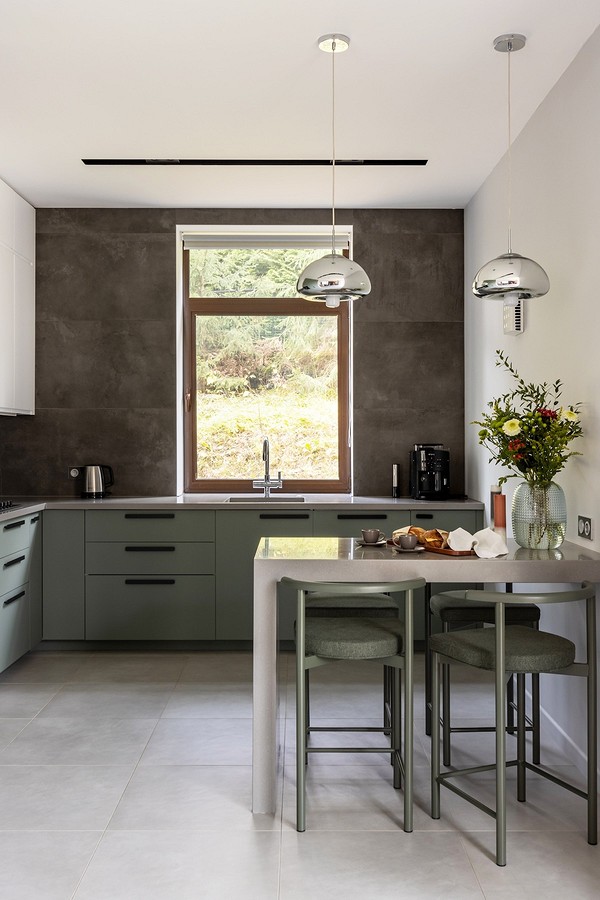
Lighting
The light fixtures were chosen in the concept of the interior. The general scenario — built-in lighting. These are linear and spot light fixtures. Additional lighting — pendant chandeliers over the dining table and bar counter, wall lamps, hidden lights.
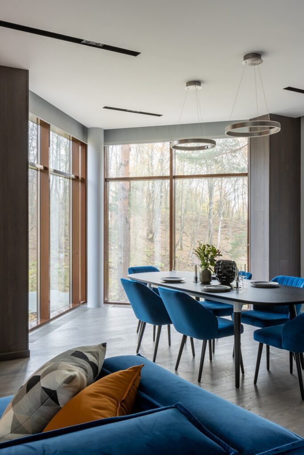
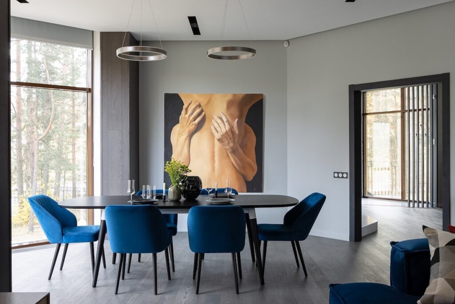
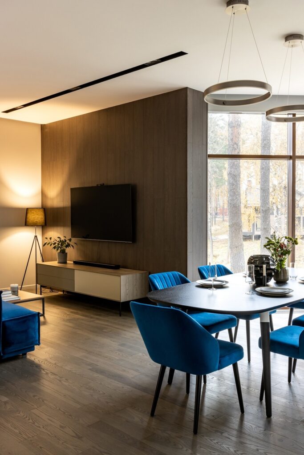
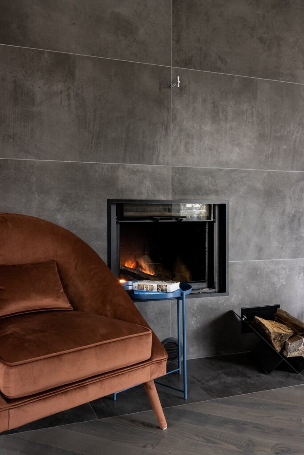
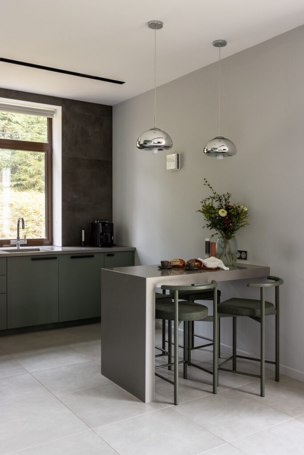
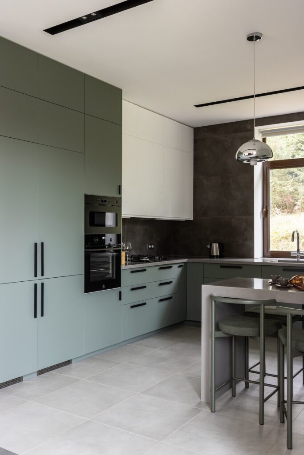
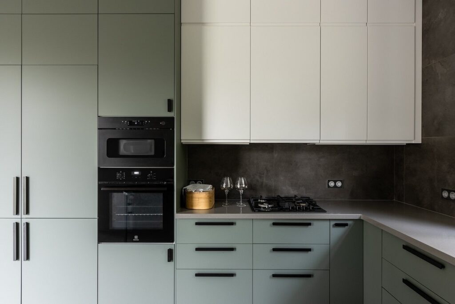
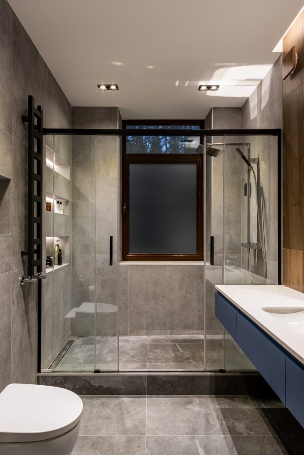
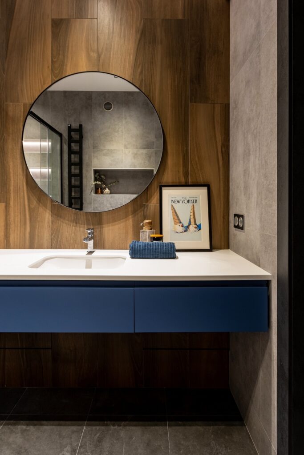
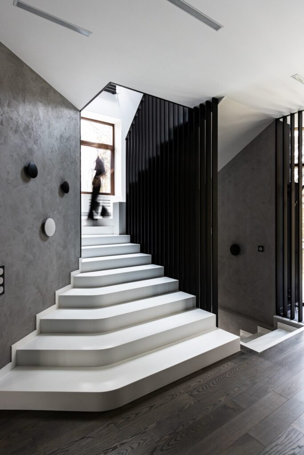
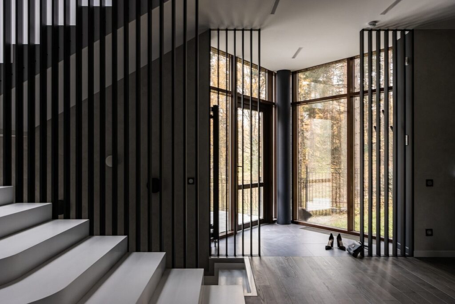
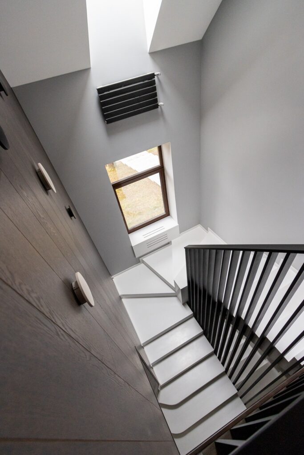
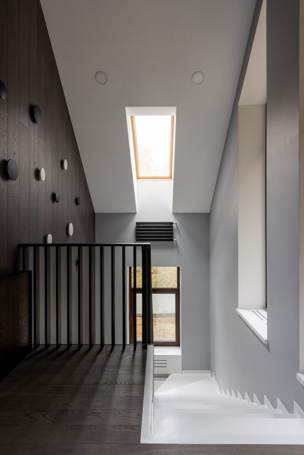
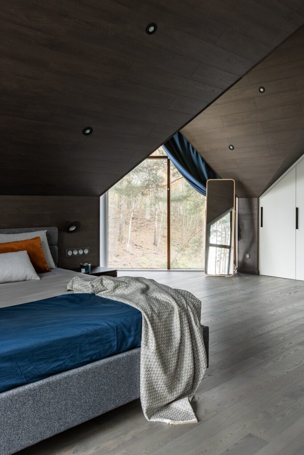
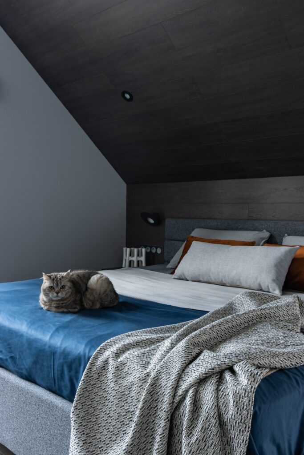
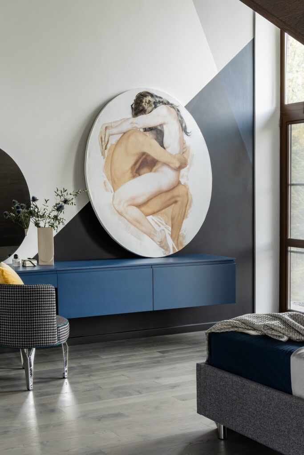
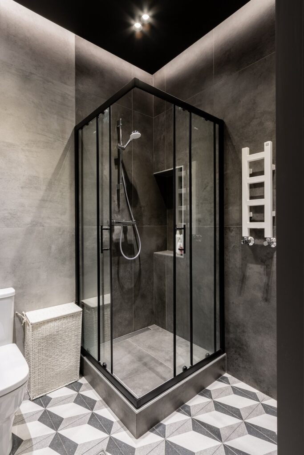
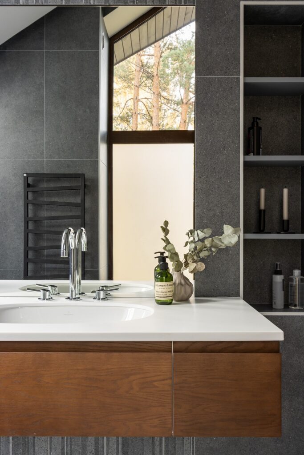
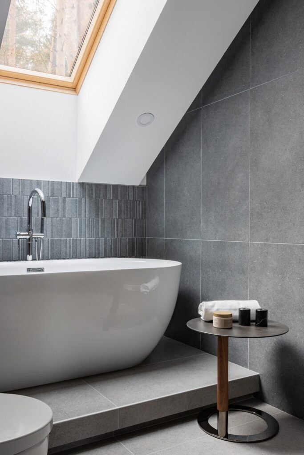
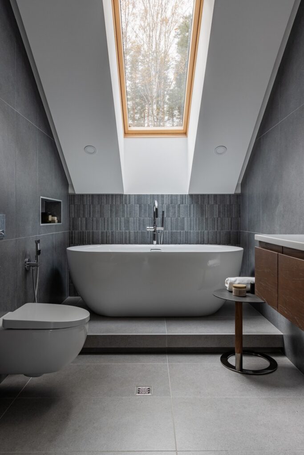
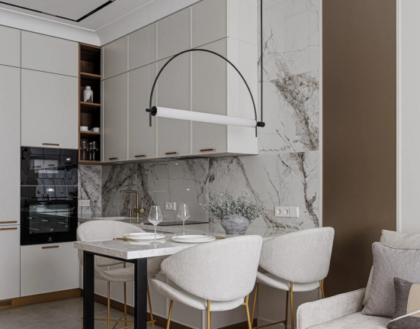
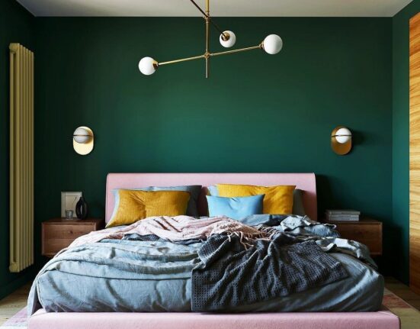
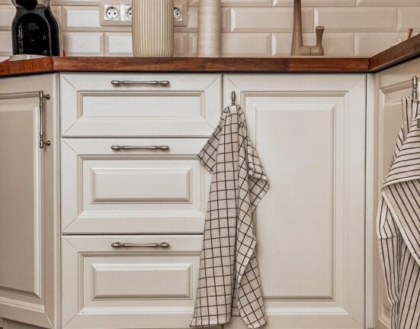
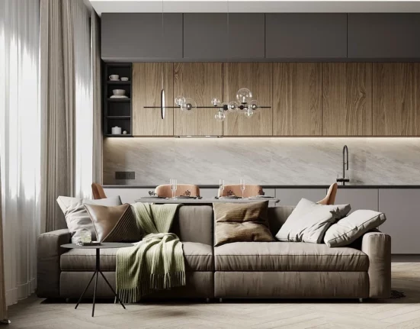
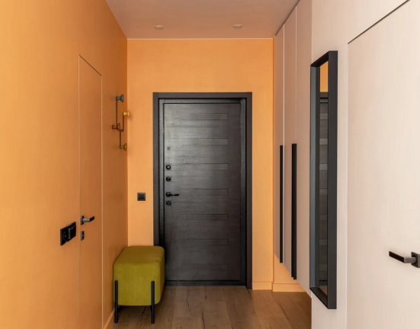
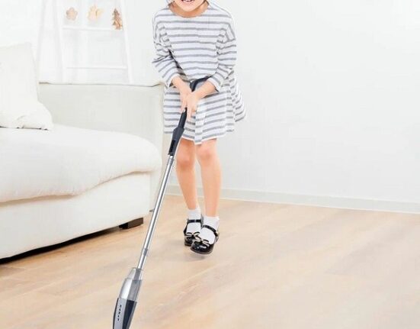
Leave feedback about this