In recent years, interior design in the minimalist style has become increasingly popular. Thanks to the use of simple furniture, a relaxing atmosphere, pleasant lighting, and functional interior design, minimalism is an excellent solution for decorating apartments in big cities.
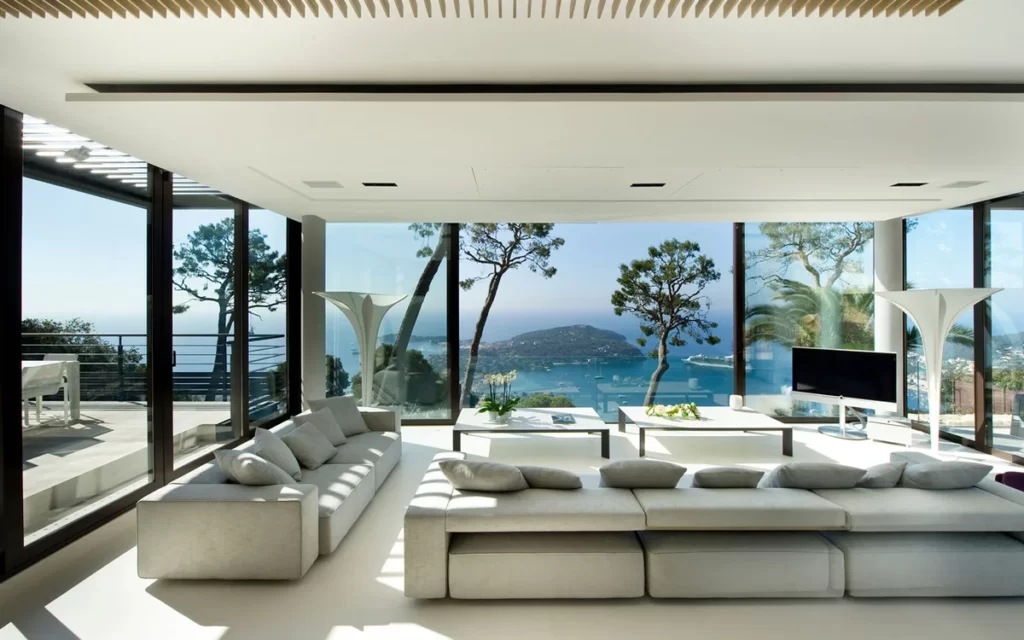
There is a common myth that minimalism is one of the expensive styles in interior design and renovation, but that’s not entirely true. While some solutions may cost more than others, minimalism can be a comfortable and affordable style for decorating a small apartment. It can be achieved with even a small budget, making it accessible for low-cost renovations.
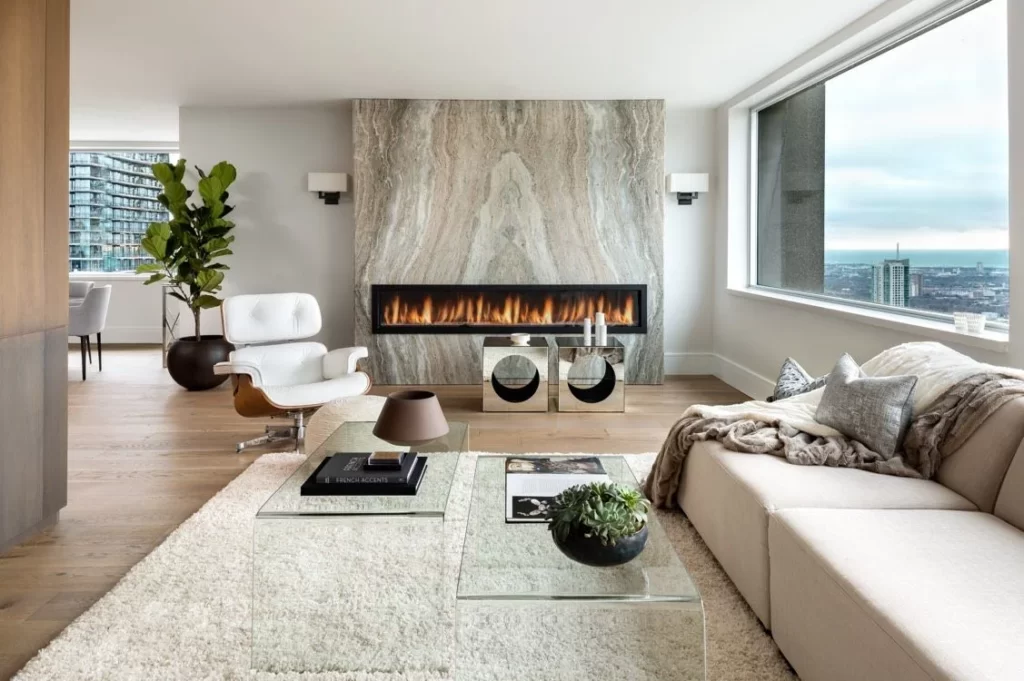
Interiors in the minimalist style are usually light-filled with plenty of natural light and air, giving the impression of spaciousness despite their size. Furniture in this style is often “invisible” or simply unobtrusive, and the decor adds character and depth to the interior through form, texture, and relief rather than color. Minimalist interiors will only become more popular in the future, so it can be said that renovating an apartment in this style is a promising and profitable decision, regardless of personal preferences.
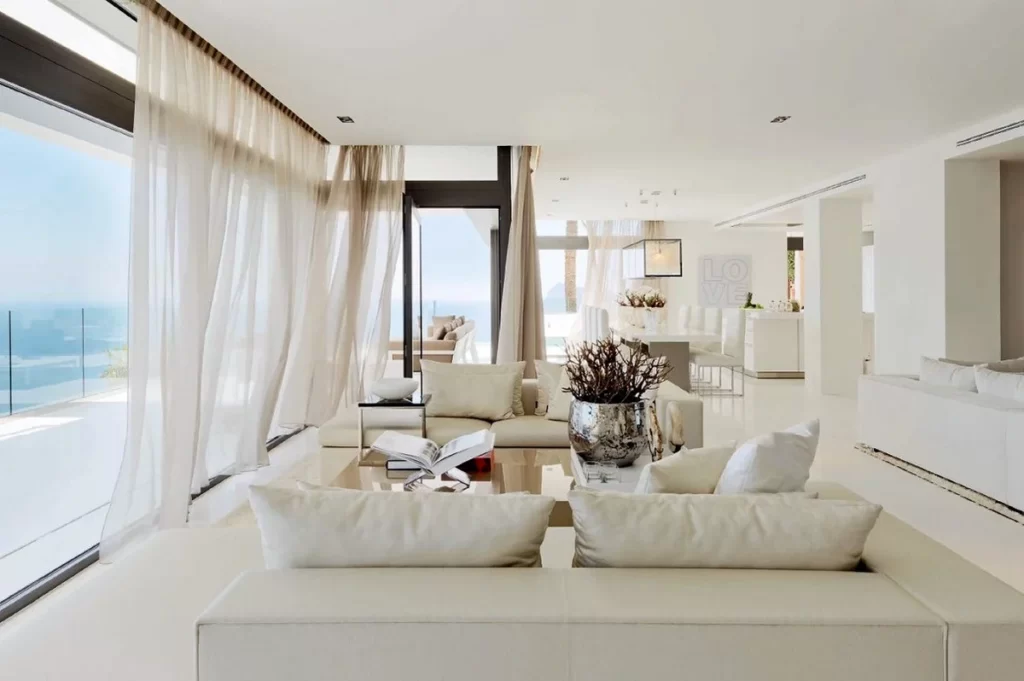
Minimalist Interior Design for Small Apartments
Minimalism is a style loved by people with a certain mindset – those who believe that the feeling of harmony and tranquility is more important than a specific mood. For them, life is like a puzzle that needs to be put together, or more accurately, like scales where work and rest, activity and calmness should balance each other out.
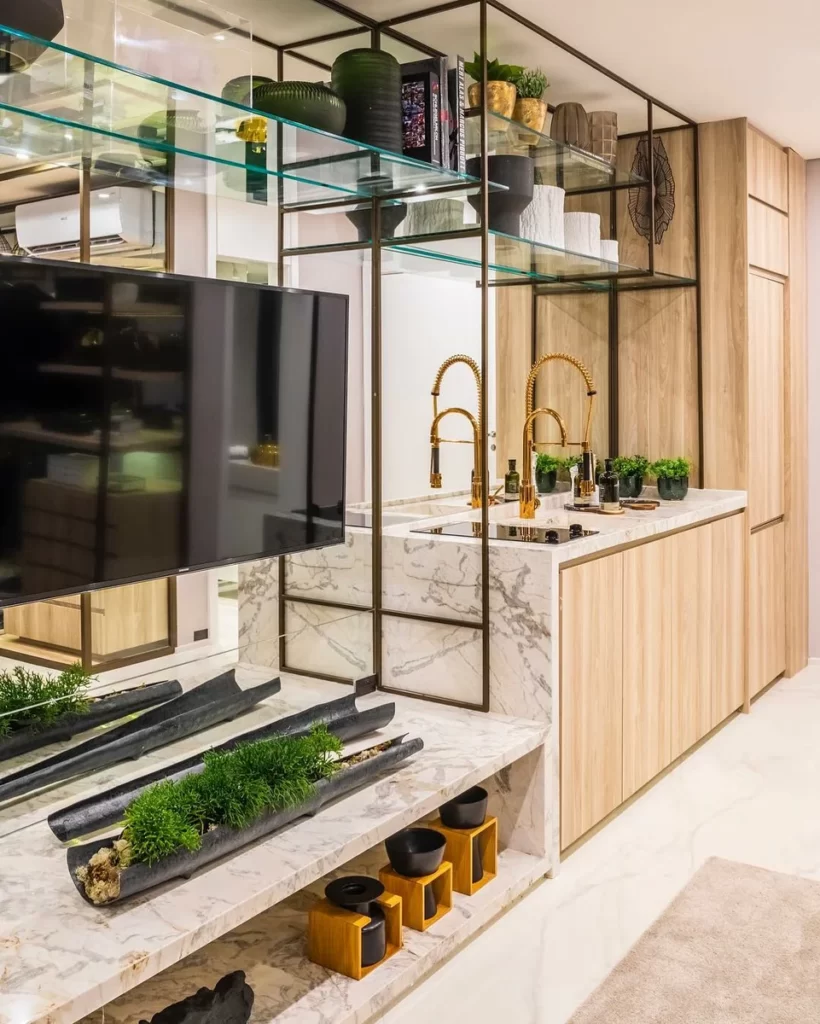
In interior design, this is expressed through a special combination where furniture, decor, and architecture are on the passive side of the scale, while people, their actions, laughter and smiles, conversations, clothing, and consumables such as food, magazines, and children’s toys are on the active side.
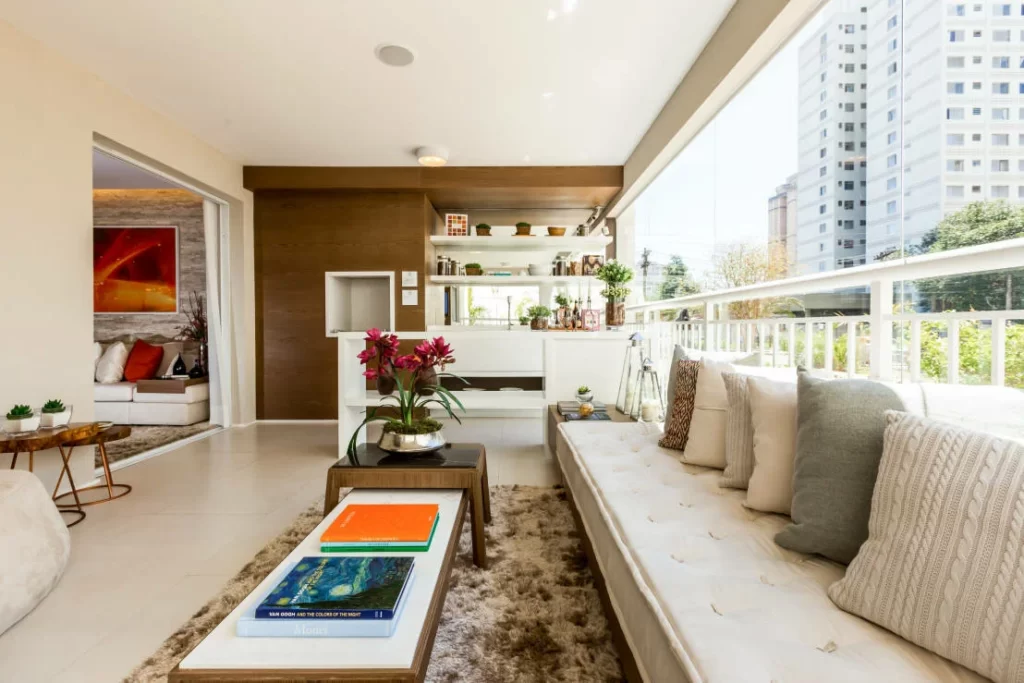
That’s why right after the renovation, minimalist interiors are often monochrome and “empty”. But as soon as a family moves into such an apartment, everything changes.
In small apartment design, this “interior technology” or “philosophy of space” becomes particularly practical and important. Thanks to it, you can bring order to the apartment almost to perfection. With the help of large built-in storage systems and the absence of bright details in the decor, you can quickly remove all annoying or noticeable elements, making the interior as spacious as possible.
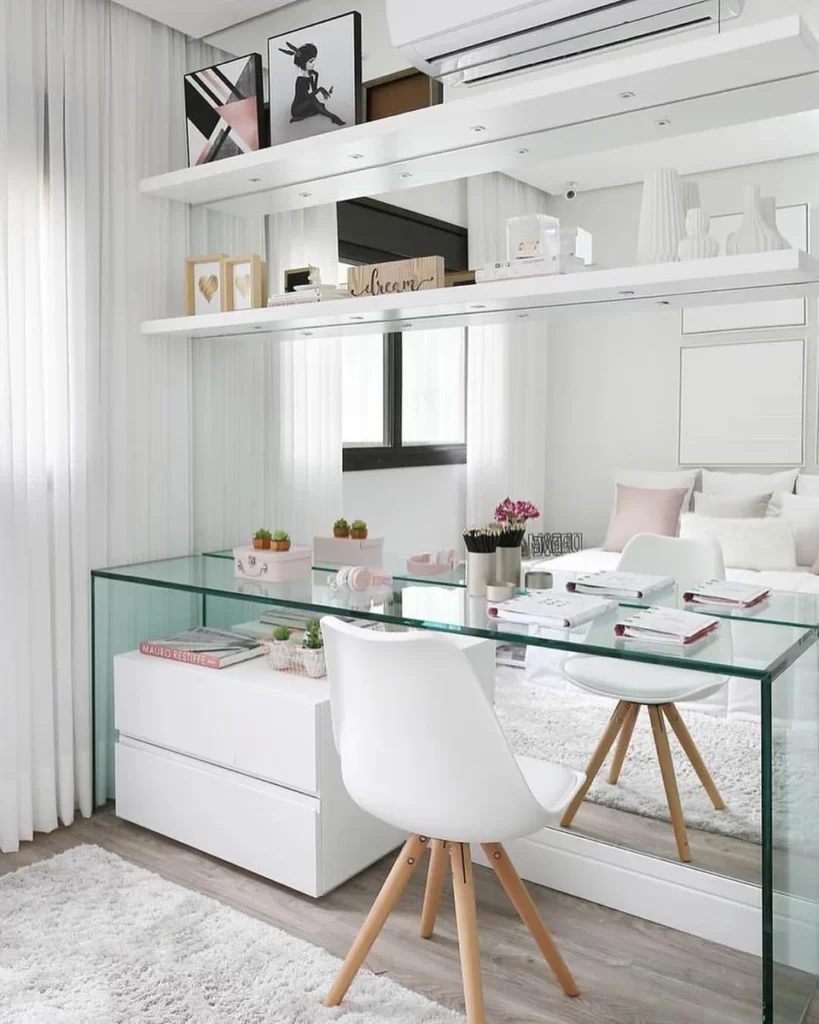
Fashionable Minimalist Kitchen
A minimalist-style kitchen looks particularly interesting in 2022. While it used to be thought that kitchens in this style should be decorated in an extremely austere way, more colorful solutions have emerged in recent years, such as multi-colored facades, open shelves, decorative buffet structures, mirrors, and intricate lighting.
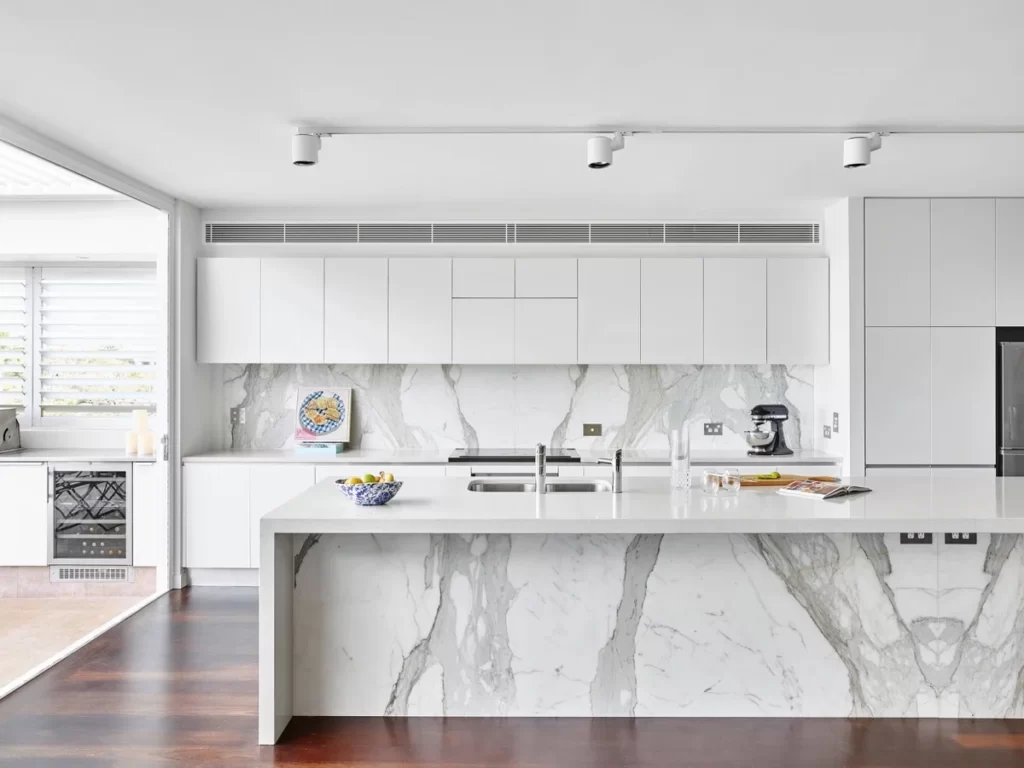
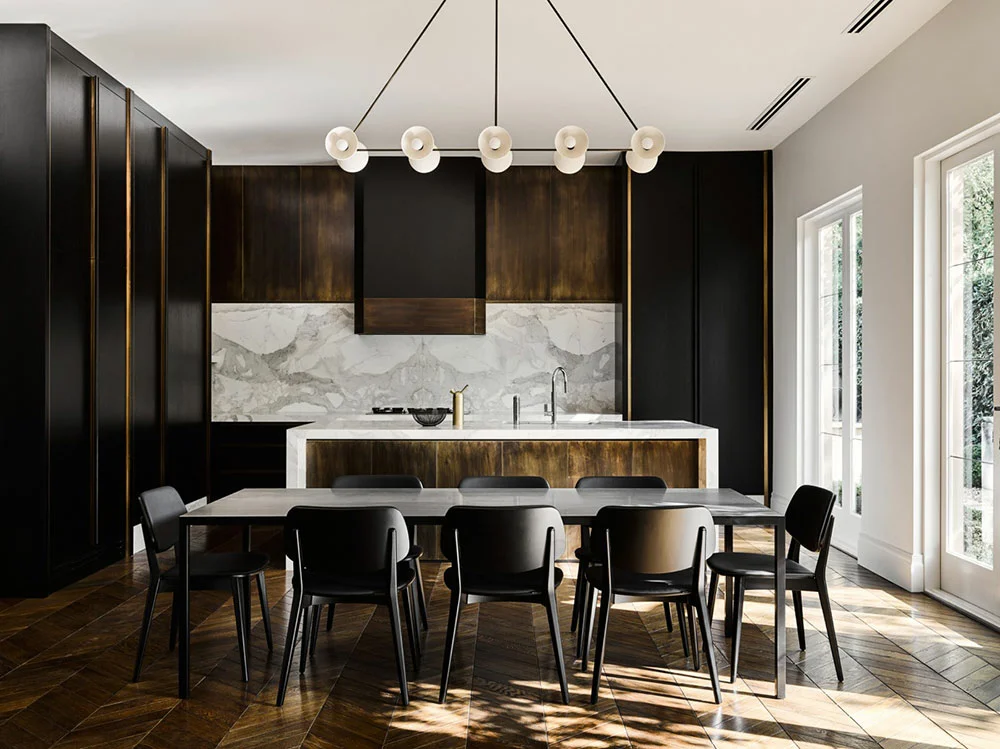
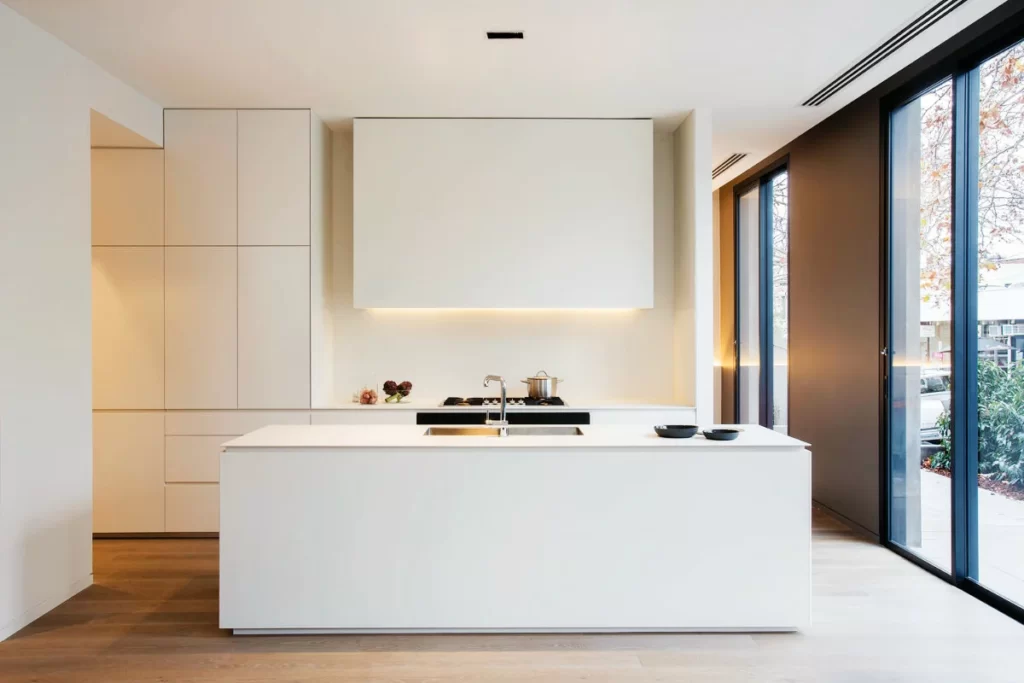
A minimalist-style kitchen still remains an interior that is spacious, bright, and not cluttered with details. Popular features include handleless facades, concise furniture, glossy facades, abundance of white color, minimalist dishes, and almost complete absence of decor.
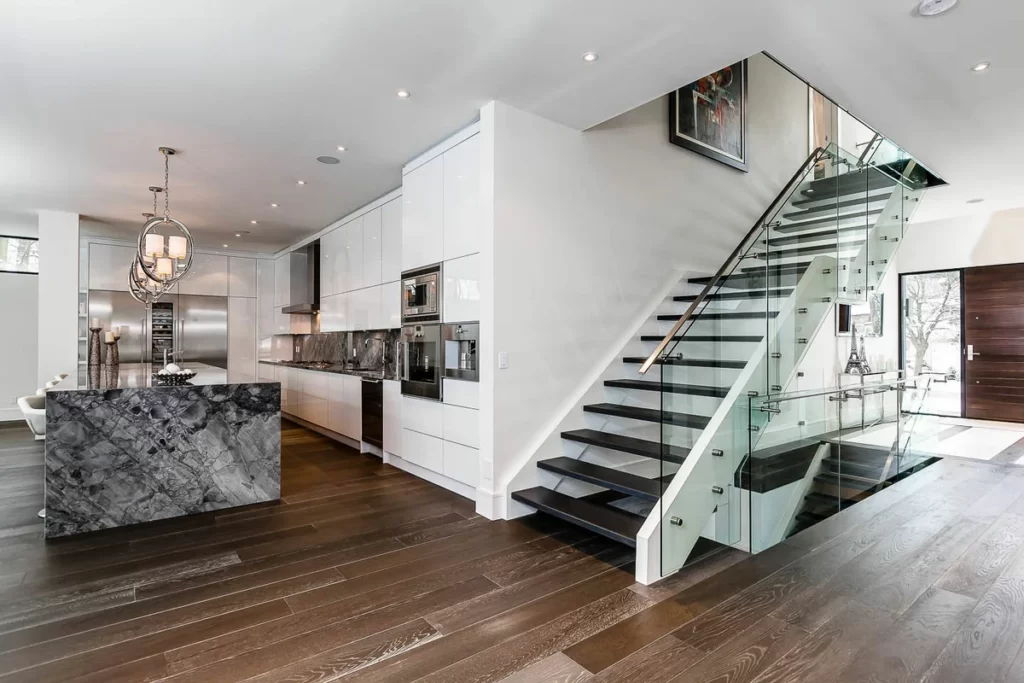
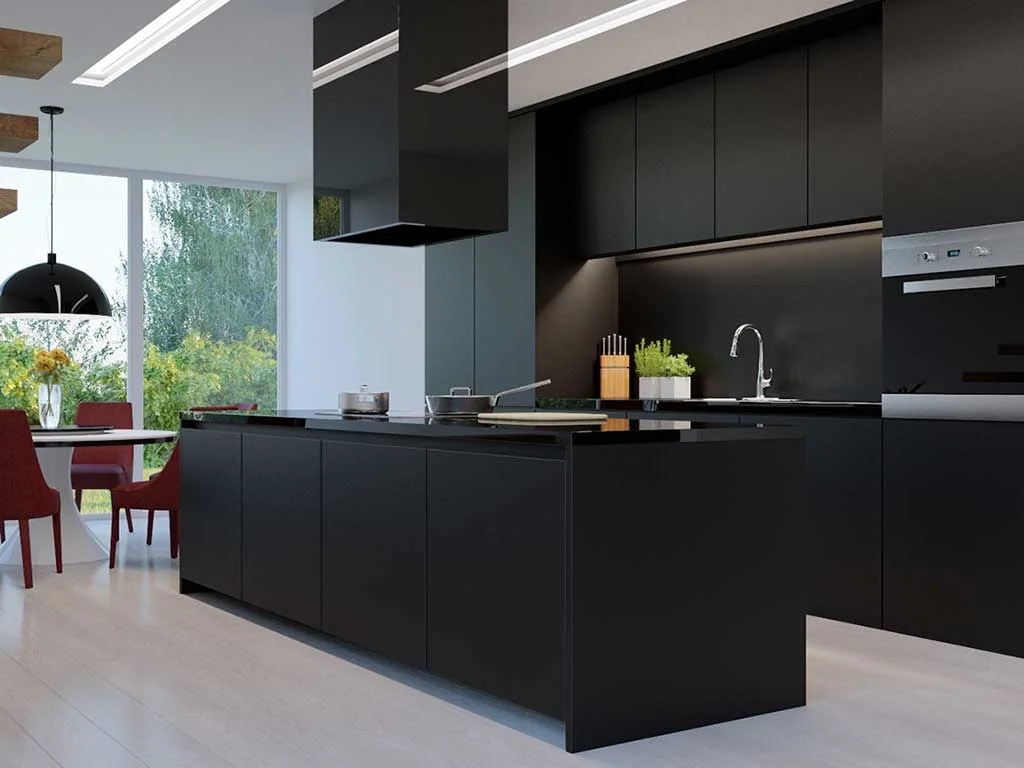
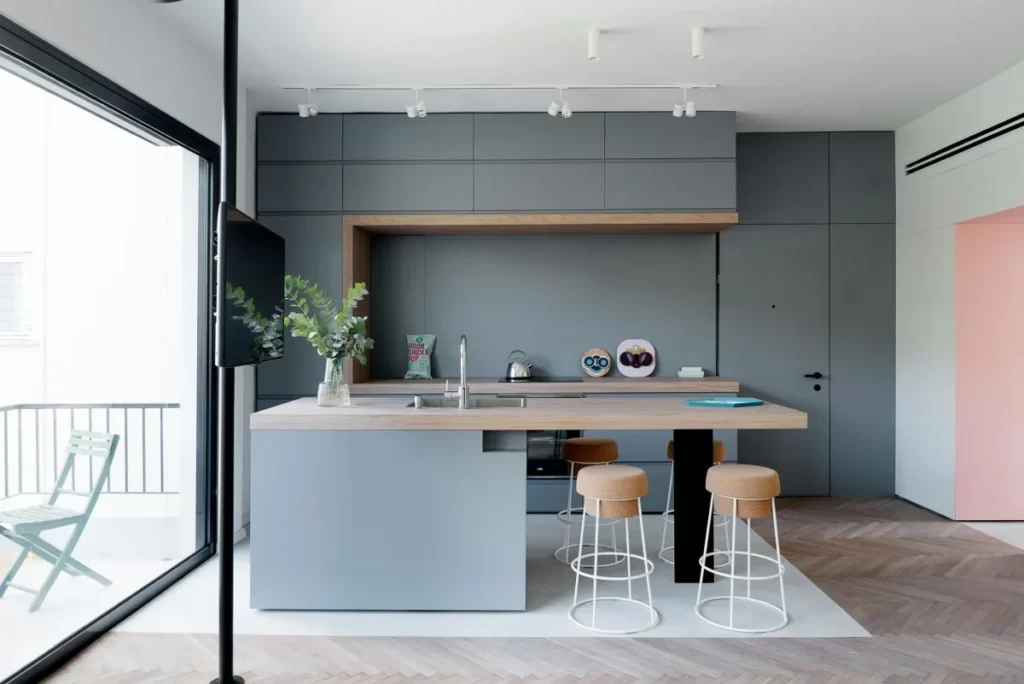
The interior of a minimalist-style kitchen usually features white or black facades, a kitchen island with or without a breakfast bar, countertops in the same color as the cabinets, and often an integrated or concealed kitchen set in the tone of the walls. A lot of attention is paid to lighting.
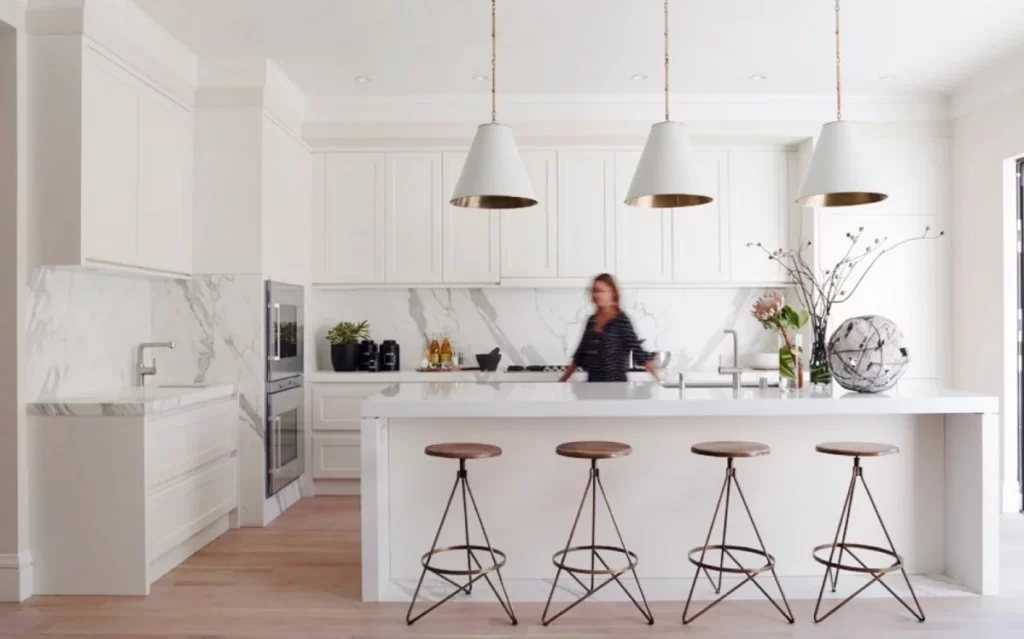
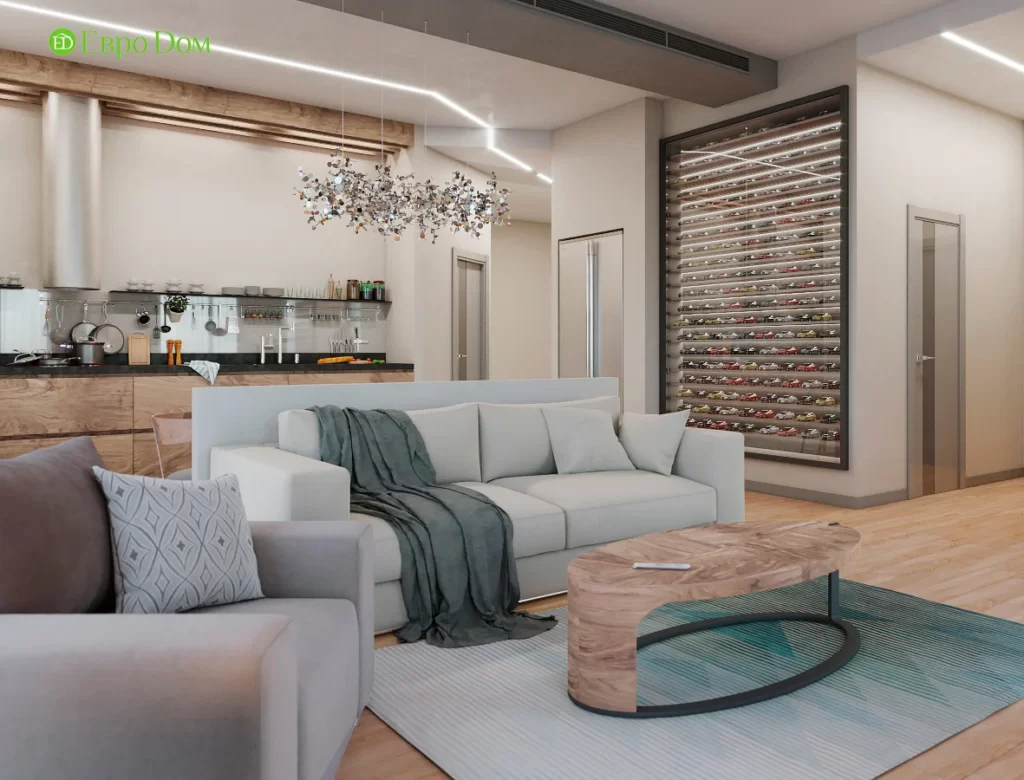
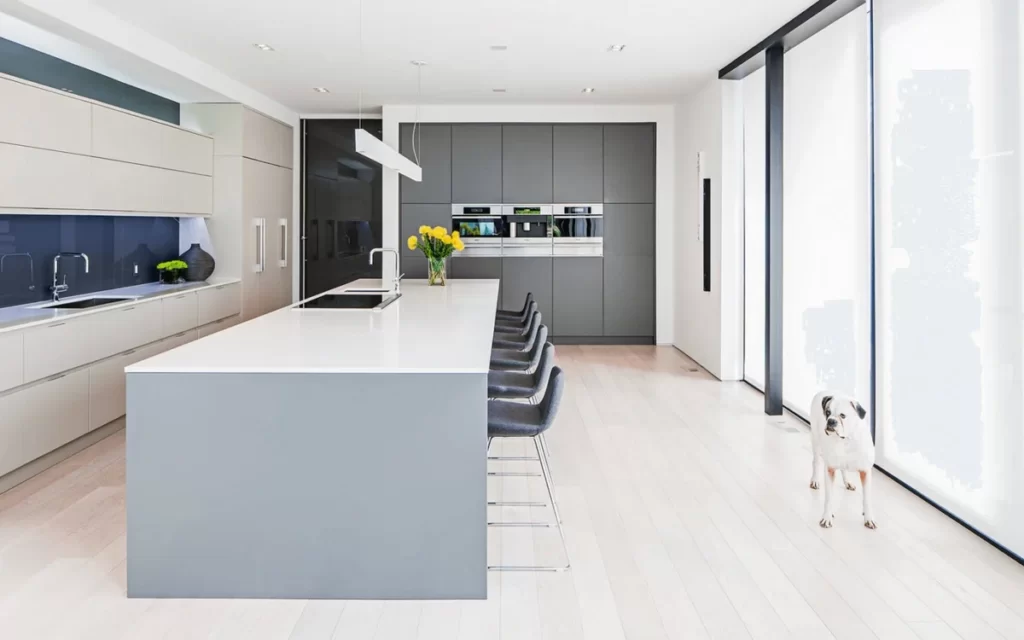
A kitchen island is a very popular and highly functional solution in this style, and it can even replace a dining set with a breakfast bar. It’s common to place either a sink or a stove with an oven and a suspended hood on the island.
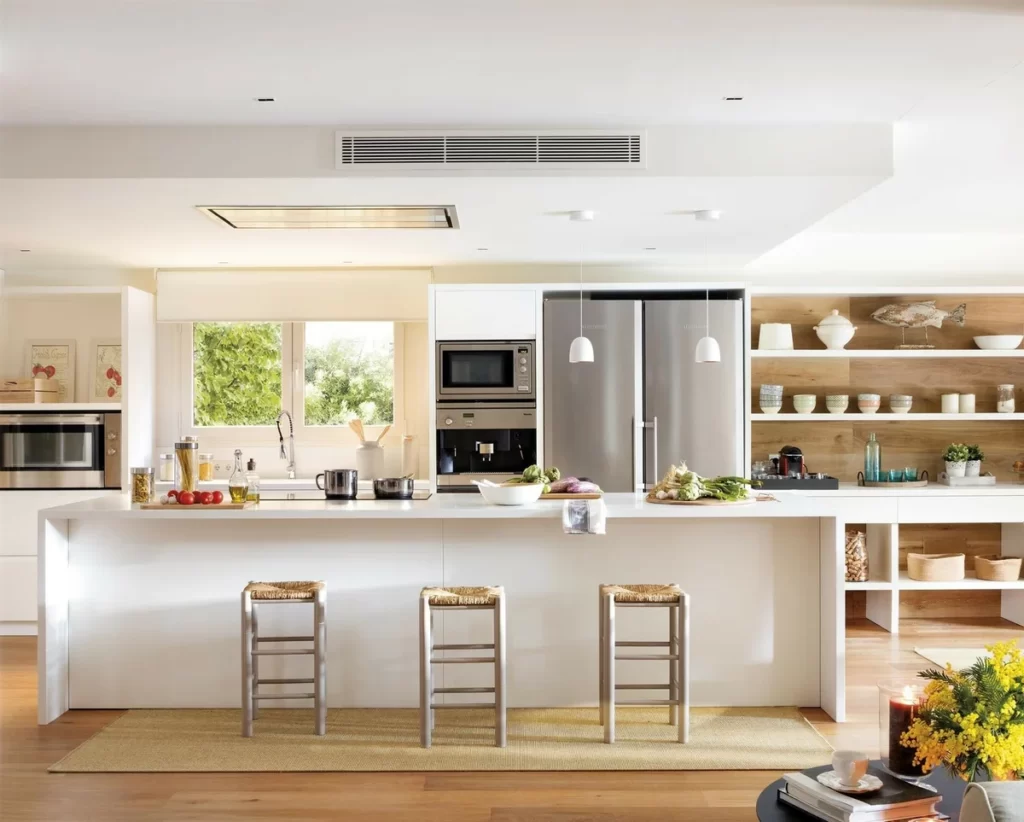
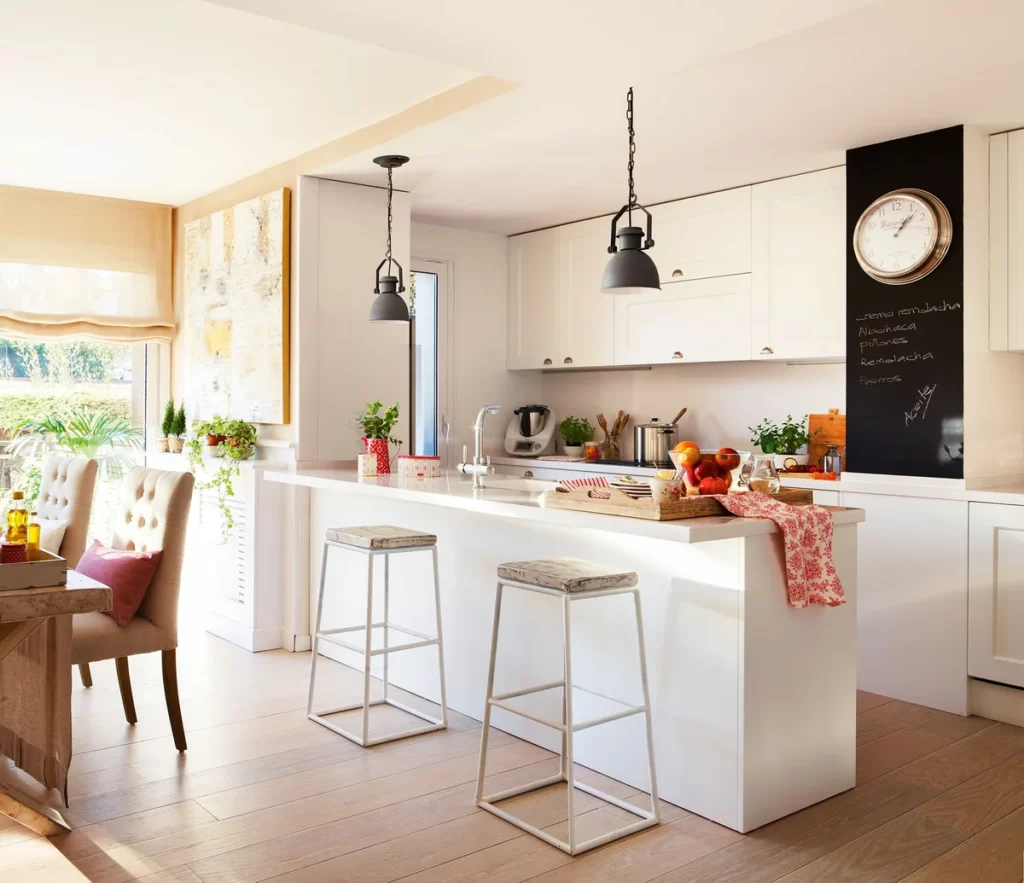
In the minimalist style, built-in cooktops and hoods integrated into the countertop are extremely popular, as well as integrated wine refrigerators, “invisible” washing machines, built-in espresso machines, and other technological innovations. The presence of various functional small appliances, central air conditioning, heated flooring, and panoramic windows are not simply bonuses. Instead, they are essential elements that characterize an interior decorated in a minimalist style.
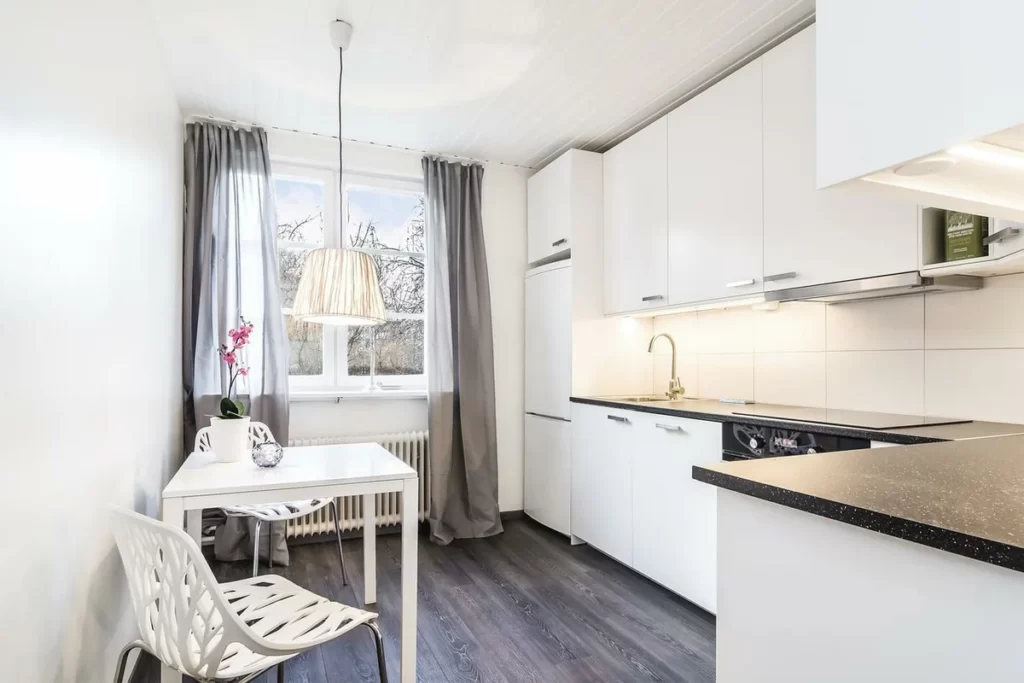
Minimalist Living Room Interior
A minimalist living room looks spacious and simple regardless of its size or budget. Typically, you’ll see modern, sleek and low sofas made of solid-colored soft fabric, low coffee tables, the absence of sculptures and paintings, and ceiling-integrated lighting.
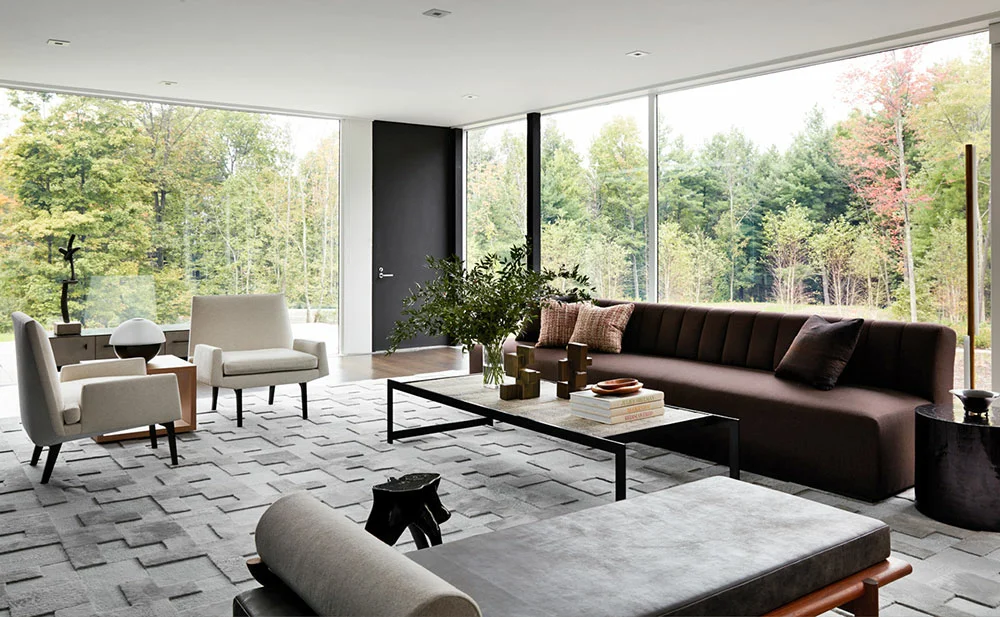
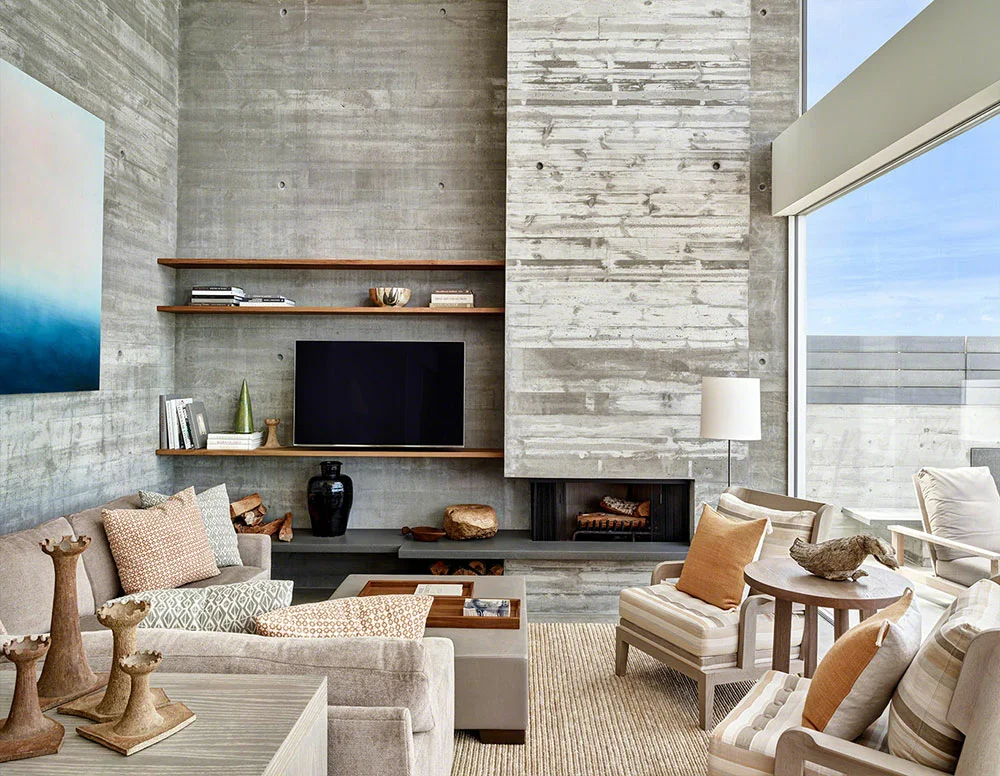
It’s common to have two large sofas in the living room instead of one sofa and an armchair or two. Light-colored walls such as beige, white, snow-white, and gray, as well as a light-toned floor (gray, white) are typical for a minimalist-style living room.
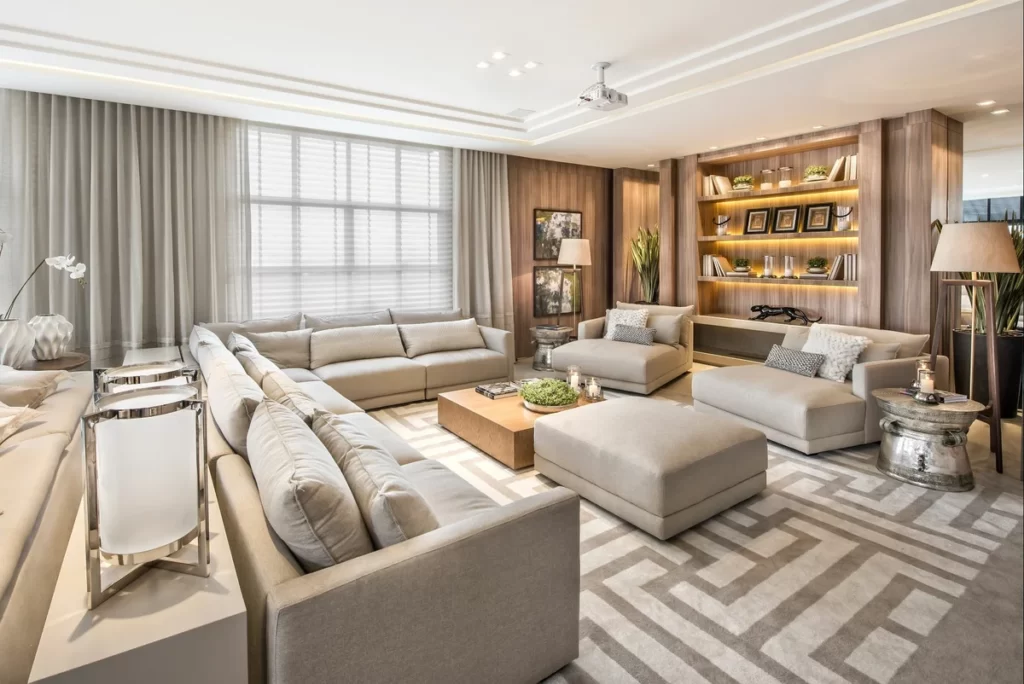
In the living room, it’s popular to use another noble material – marble, which is sometimes replaced with marble-like ceramic tiles. Marble is also often found in the kitchen (as a countertop), bathroom, and stairwell. White, beige, gray, and black marble have become a new trend for a minimalist-style living room interior in 2022.
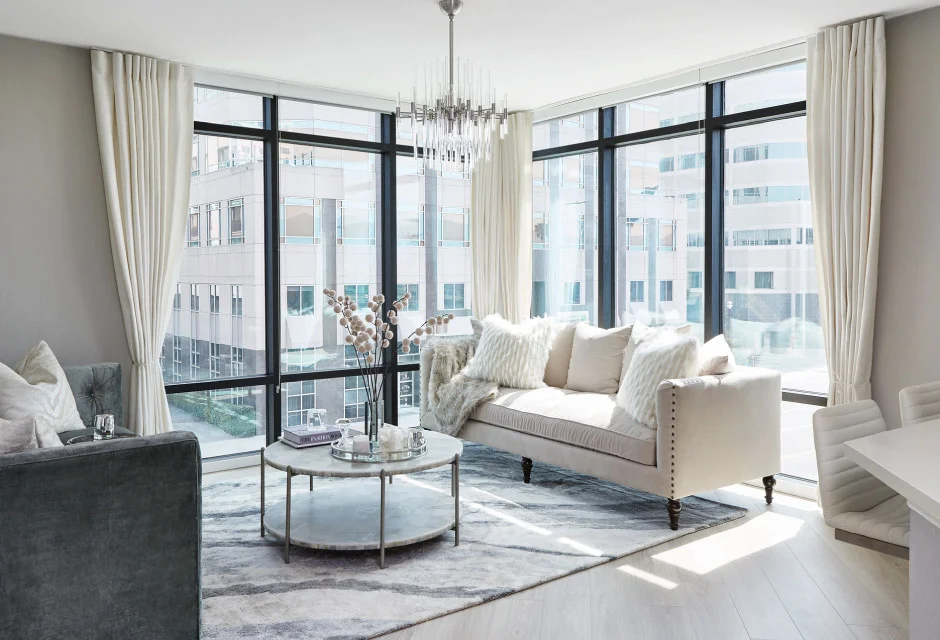
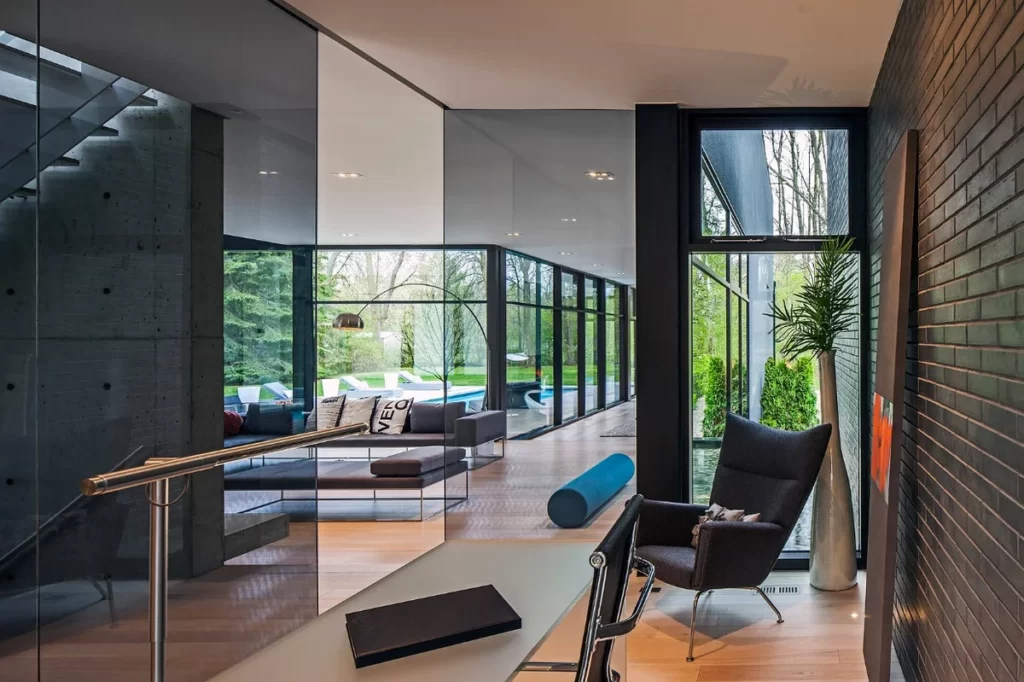
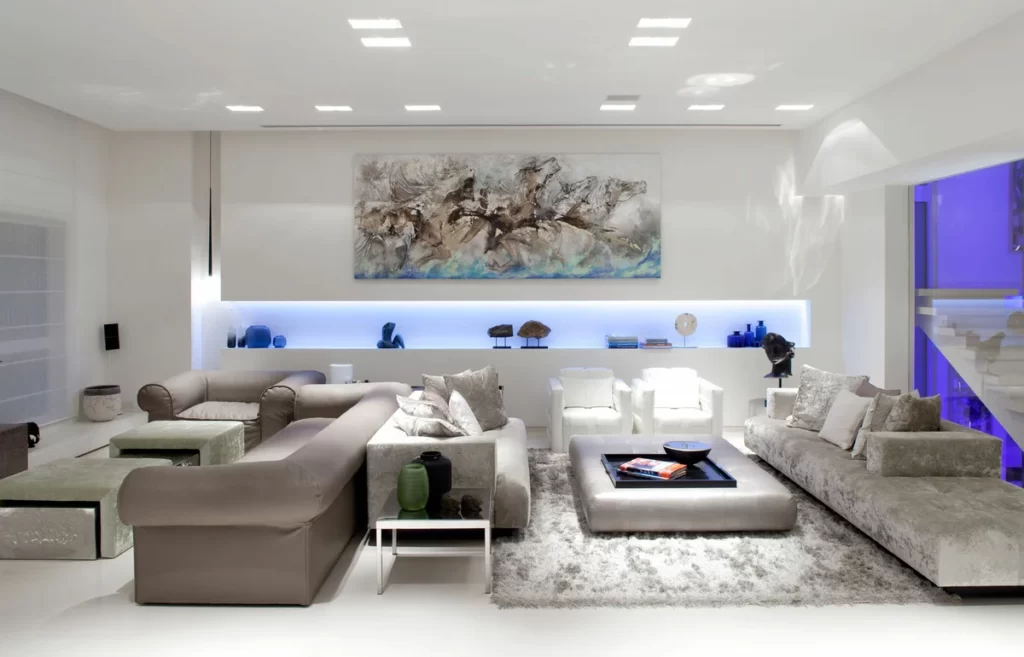
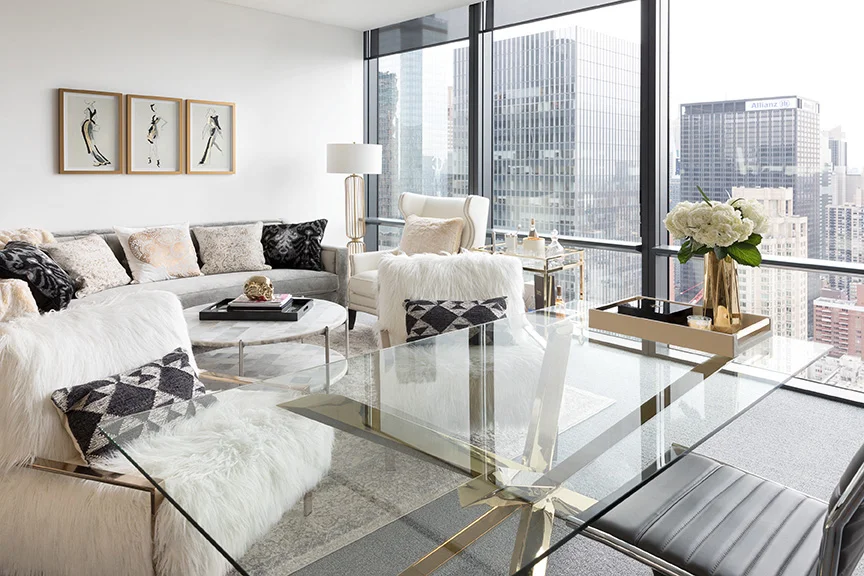
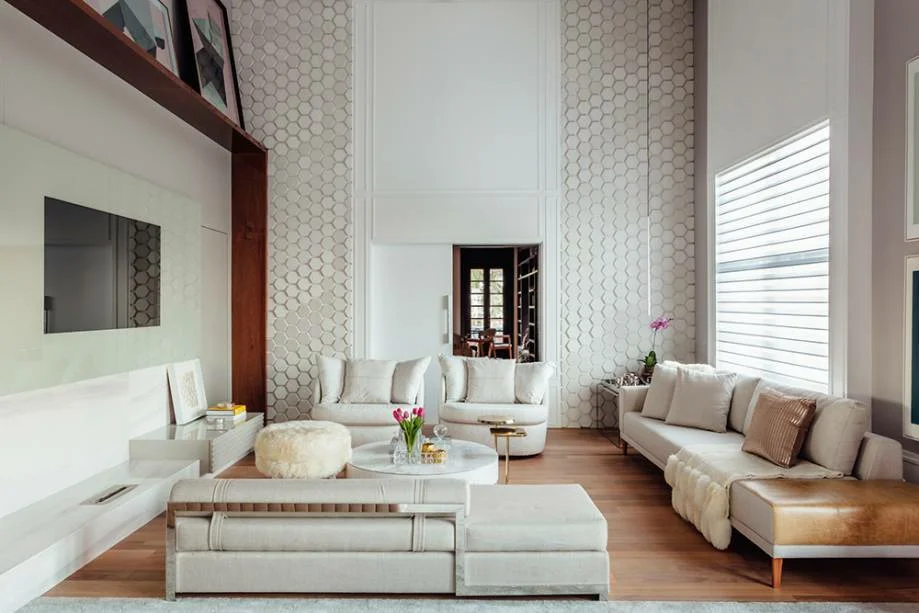
Minimalist Bedroom Interior
A minimalist-style bedroom is usually designed to dedicate maximum space to the wardrobe and dressing areas. As a result, the wardrobe area may have a larger floor space than the actual “living” area of the bedroom.
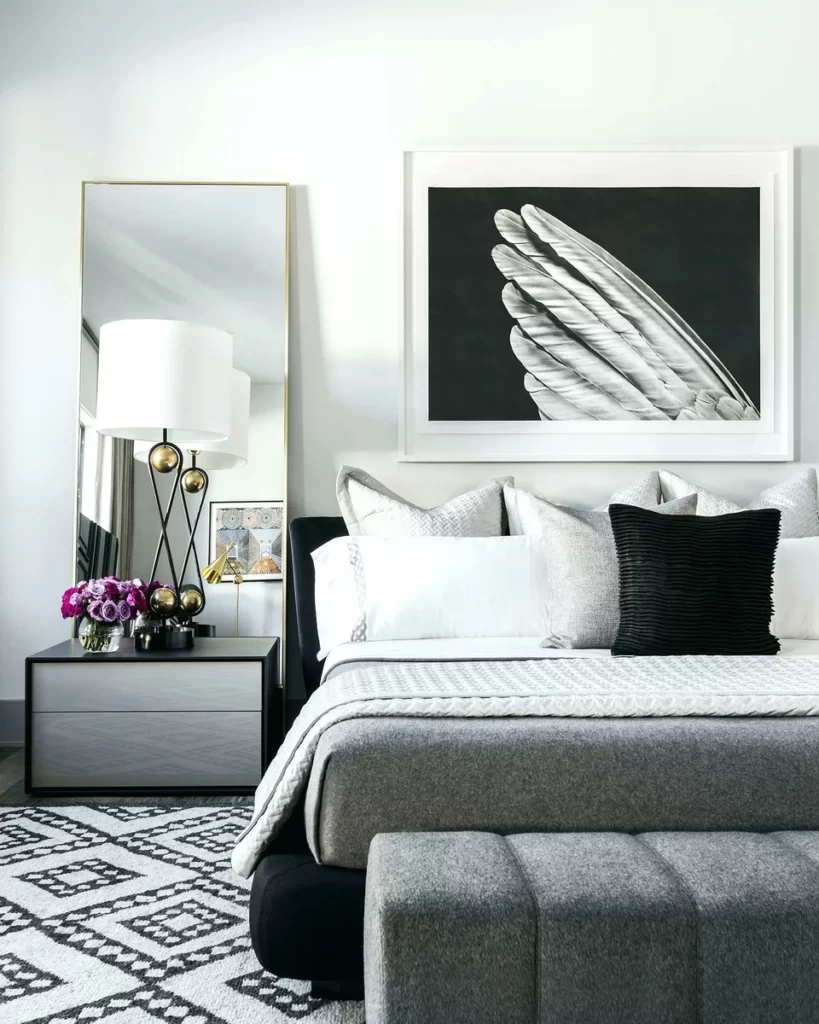
The dressing area often features a vanity table with cosmetics, perfumes, jewelry, and accessories. It’s typically part of the wardrobe area, not directly in the bedroom. In the minimalist style, bathrooms attached to each bedroom are popular, including bathrooms that sit within the bedroom itself, separated only by a glass partition, wall, or door.
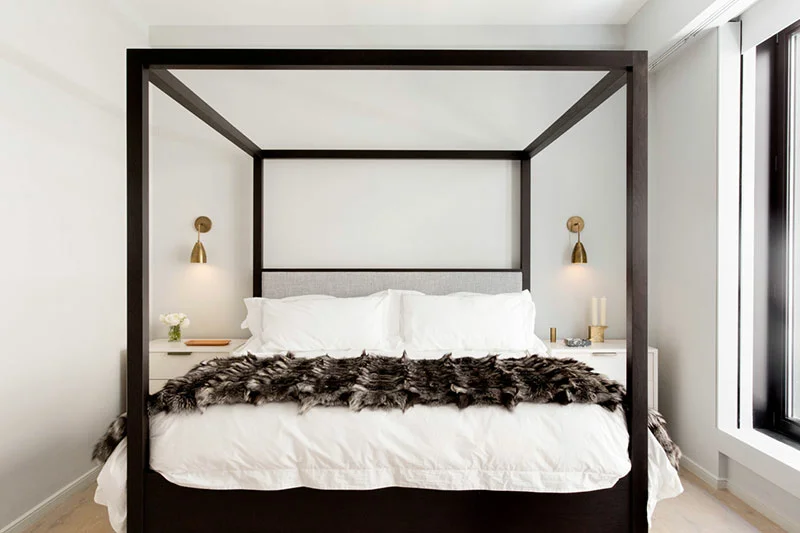
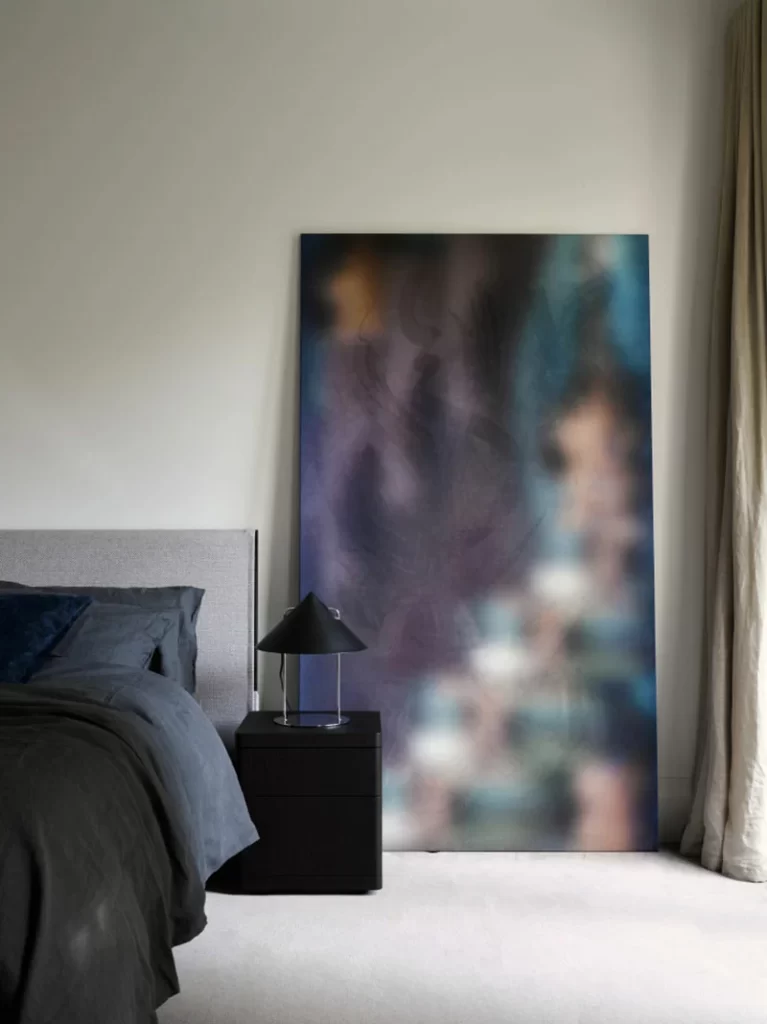
For a minimalist-style bedroom interior, it’s advisable to choose wardrobes with handleless facades, beds with textile headboards, and accent walls. Using solid-colored textiles, photographs (especially black and white), and large mirrors can also enhance the minimalist aesthetic.
Minimalist Bathroom
A minimalist-style bathroom interior is usually based on a combination of marble-like ceramic tiles and light-colored tiles. Rarely, designers choose decorative finishes made from other artificial stones (such as slate or travertine). White ceramics complement the light-colored finishes, solid-colored textiles, and chrome plumbing fixtures.
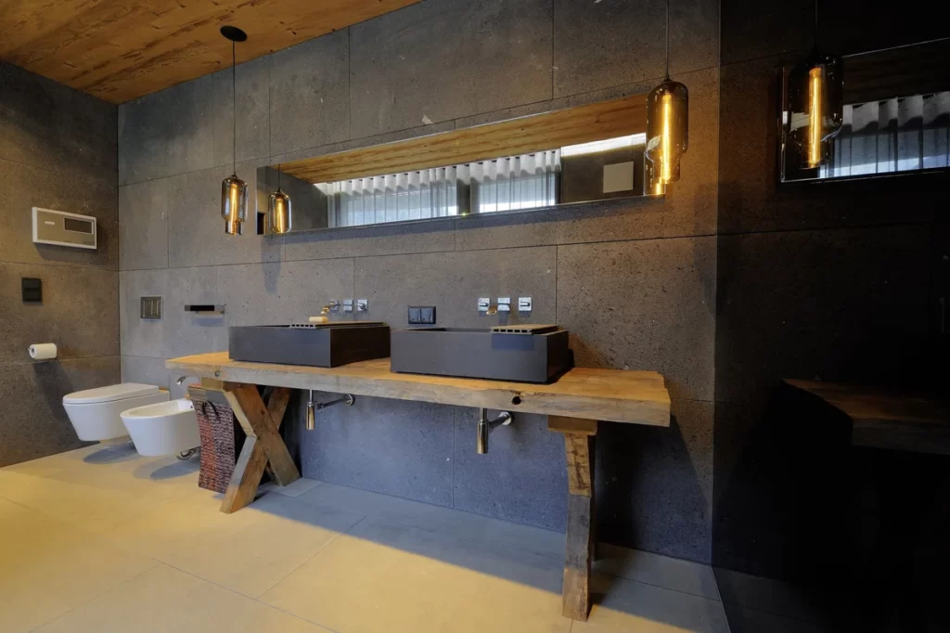
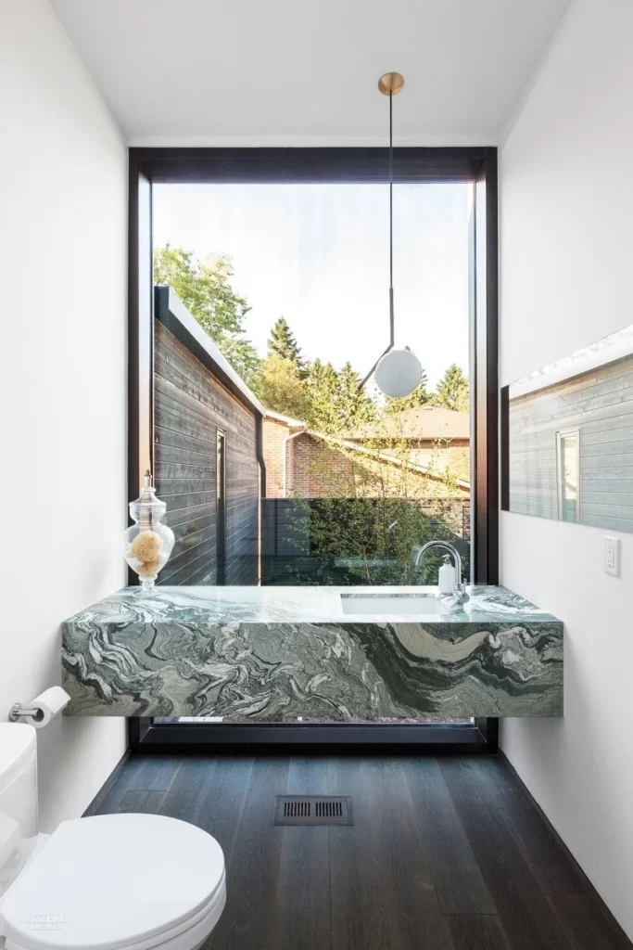
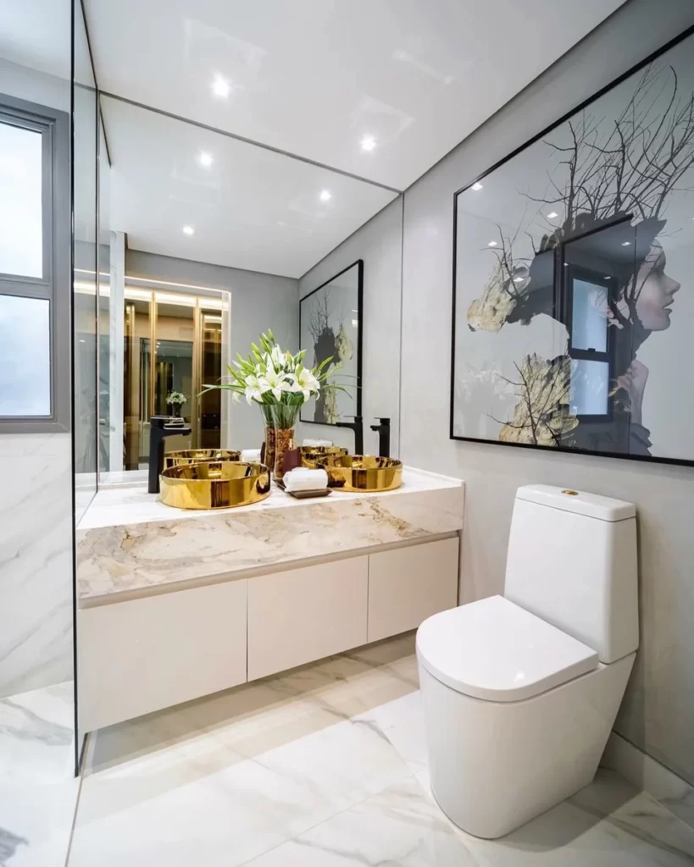
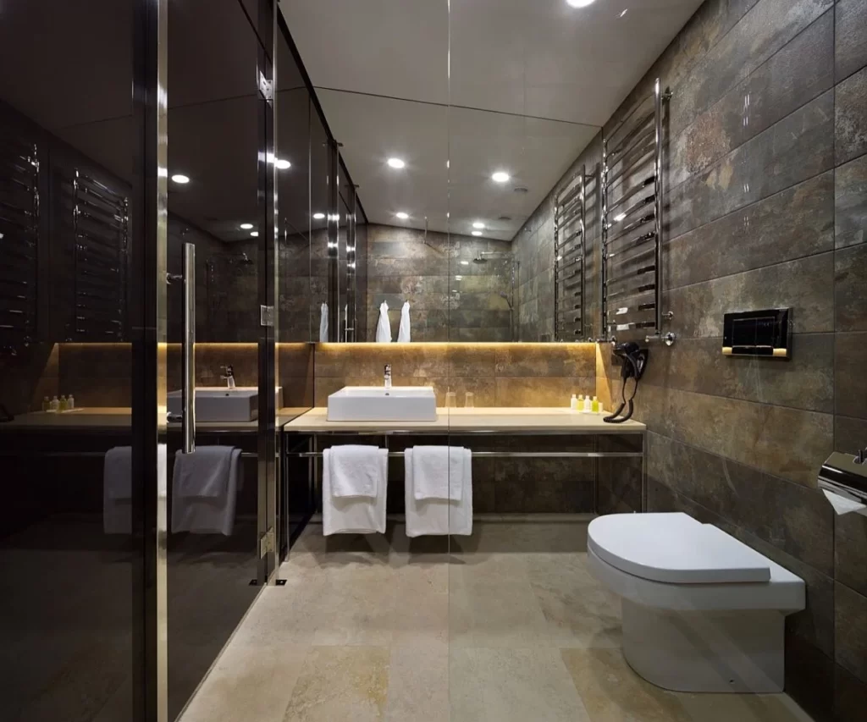
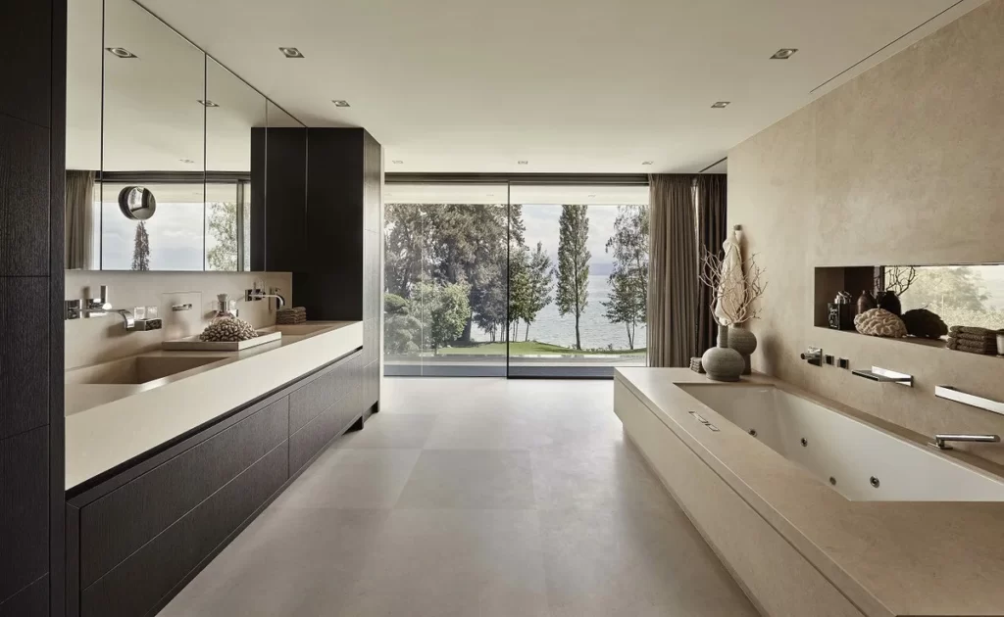
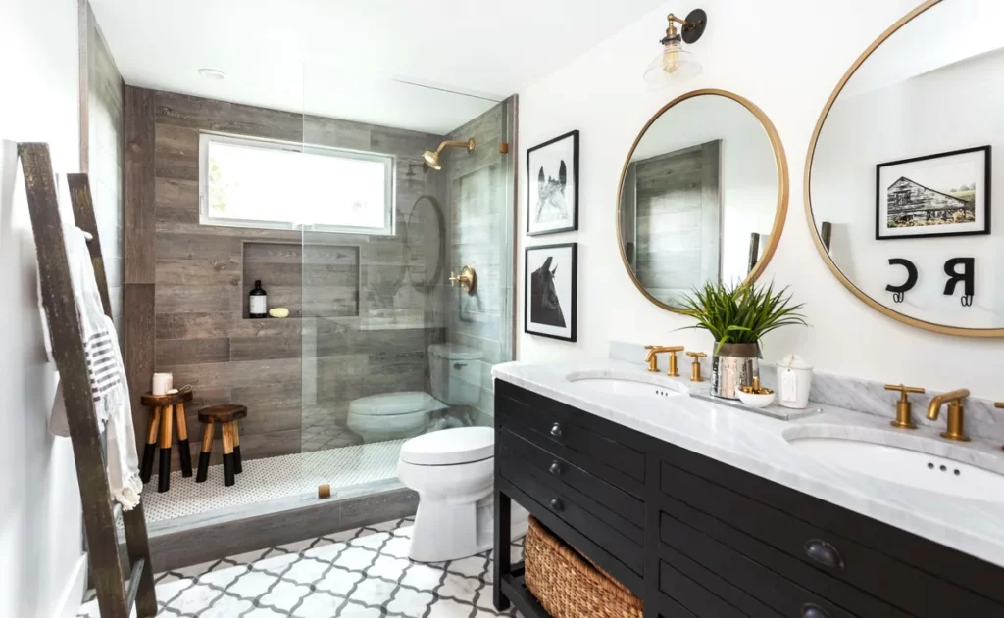
Minimalist Interior Design for a Country House
In a country house designed in the minimalist style, there are almost always many characteristic architectural elements of this style. For example, panoramic windows, a large terrace at the same level as the living room floor, seamless corner windows, facade lighting, and decorative or natural stone (such as slate) cladding for the exterior of the house.
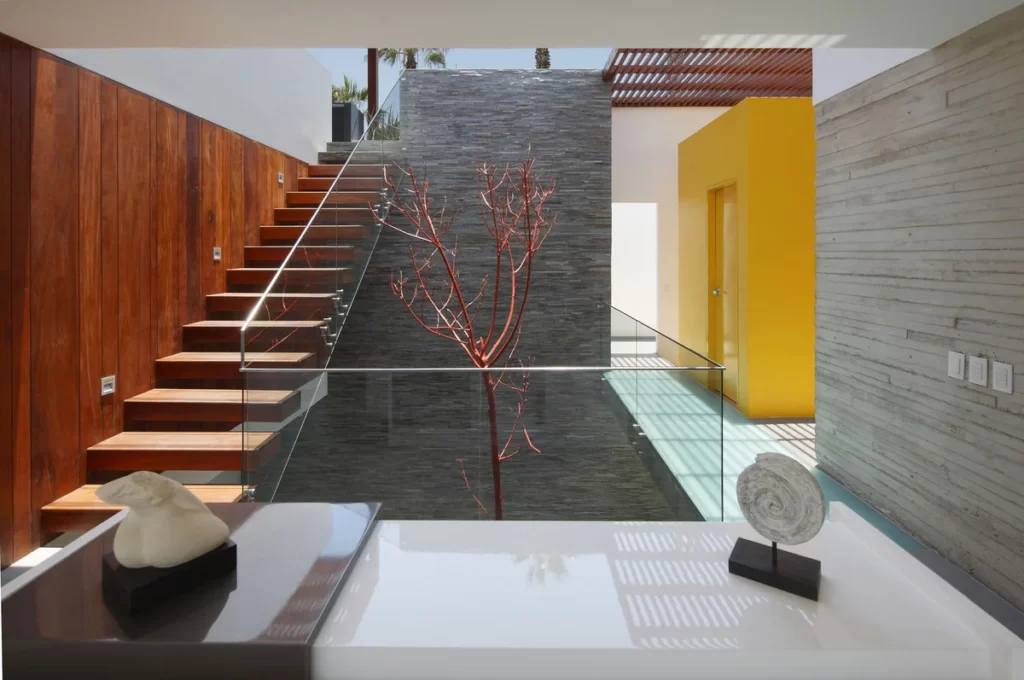
The house’s front facade, which faces the street, is typically designed for privacy with very few windows. Conversely, the back facade, which faces the terrace and garden, consists almost entirely of glass.
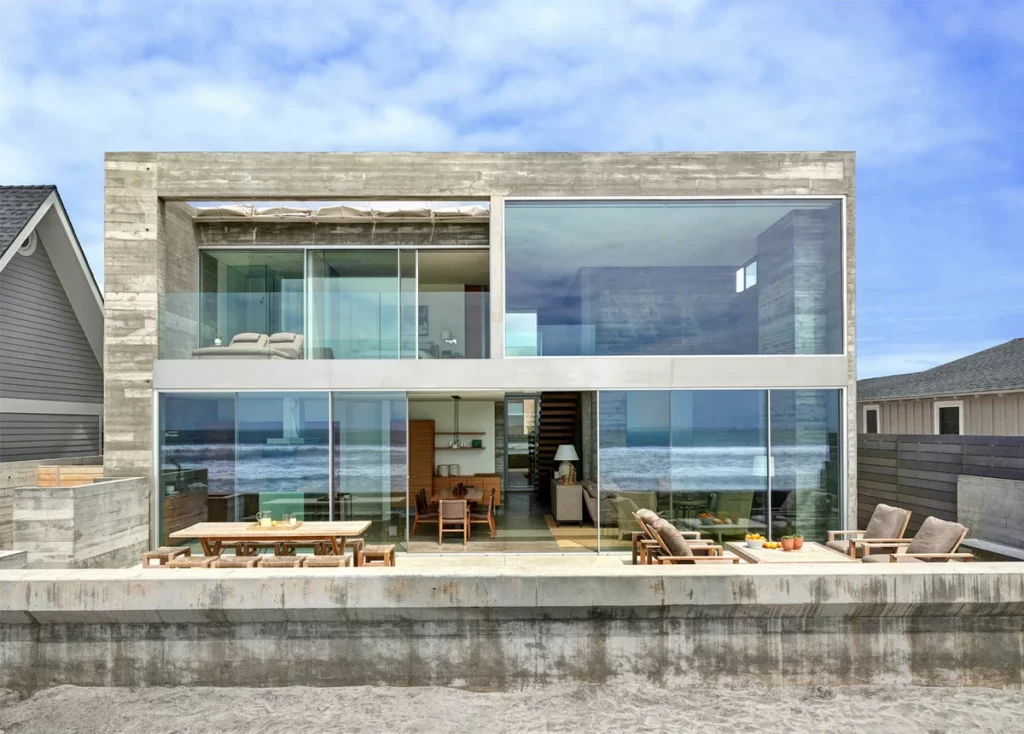
Among the features of interior design for a minimalist country house, as opposed to an apartment, the open-plan layout of an expanded format stands out. For example, the kitchen and living room are located in one room, with a kitchen island and dining group in between. In addition, behind sliding doors in the living room, there can be an office, library, fireplace, terrace, foyer, or stairwell. All rooms on the first level are usually easily accessible from the living room or hallway/center of the house.
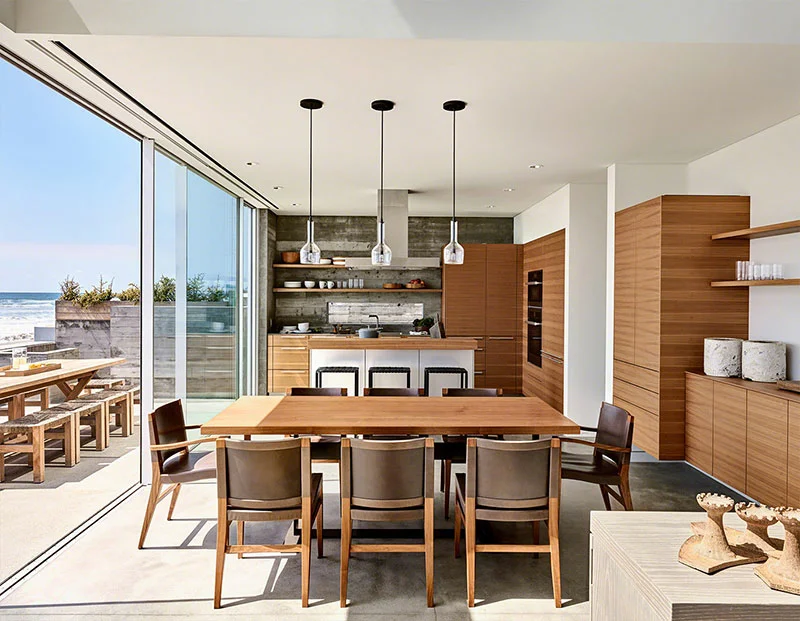
In the bedrooms, you can find personal separate dressing rooms and bathrooms, with some exceptions (such as a shared bathroom for children of the same gender living in different rooms, or the lack of a full dressing room in a guest room).
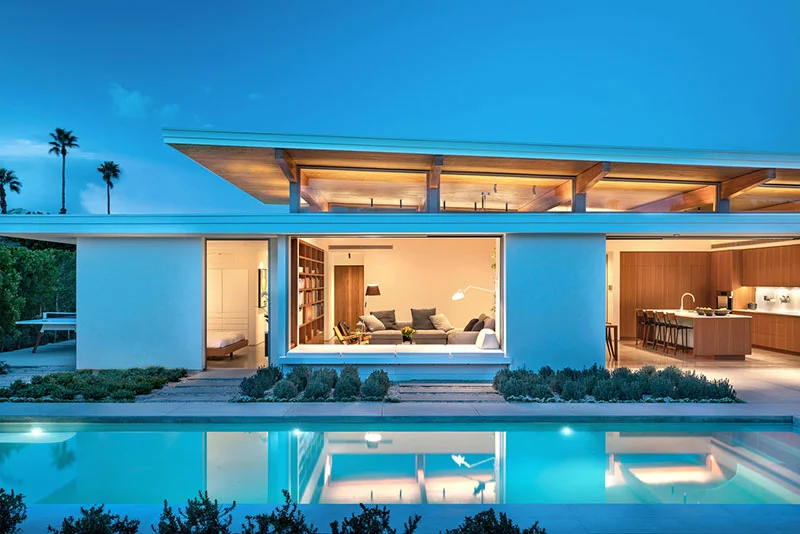
n the design and decoration of a country house in the minimalist style, there is not much difference from a studio apartment or a standard European two-room apartment. However, more complex options for lighting and ceiling design are used here, and the presence of a staircase hall makes such an interior more complex and original.
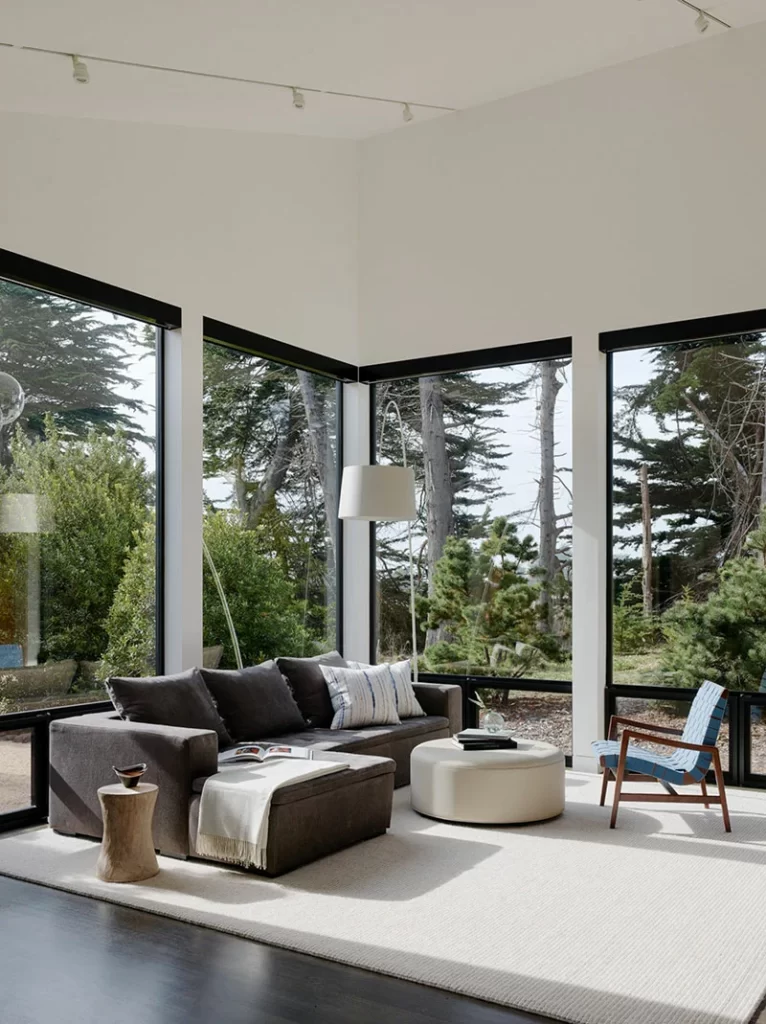
Adding to this, in countryside houses designed in this style, you can find interesting internal courtyards. These courtyards can sit in the house’s center, surrounded by four walls, or essentially serve as a terrace with walls on three sides, perhaps bordering the living room, kitchen, and corridor. Glass walls with seamless corner glazing typically provide access to these inner courtyards.
Interior Design Ideas in Minimalist Style
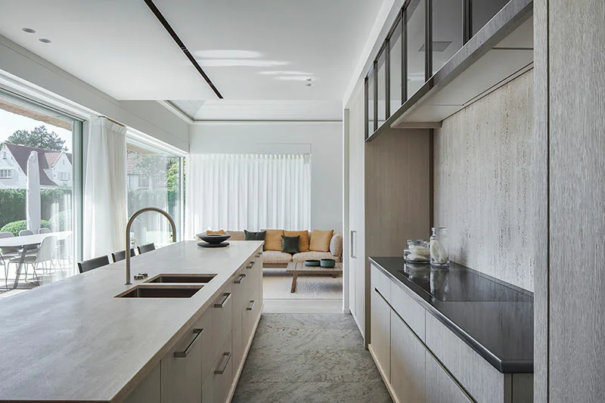
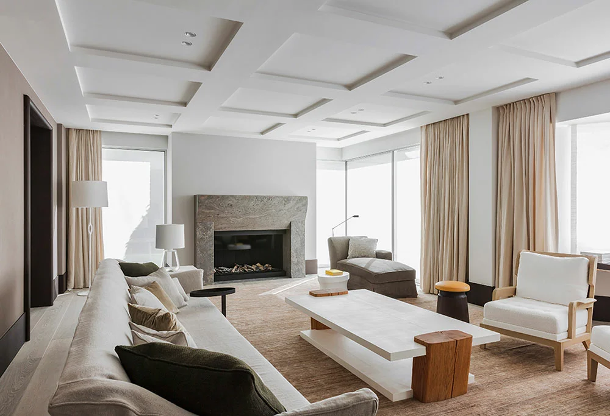
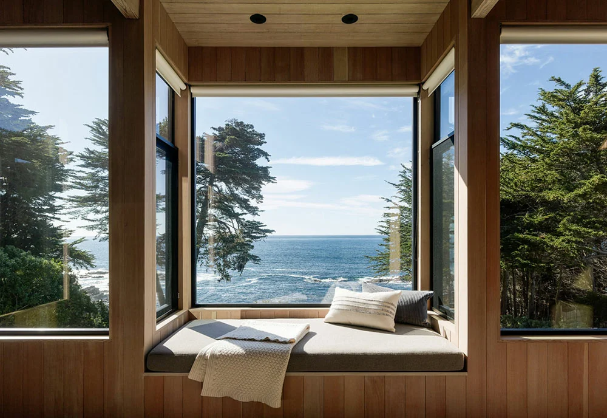
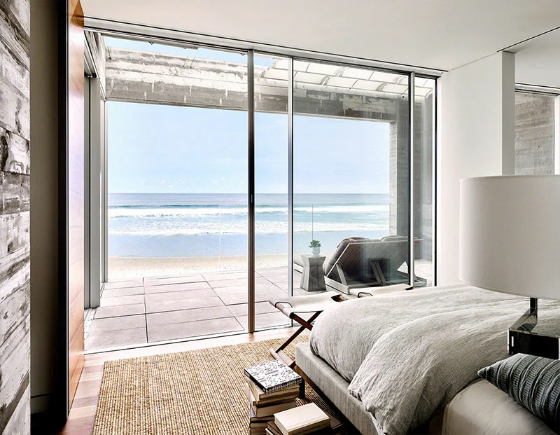
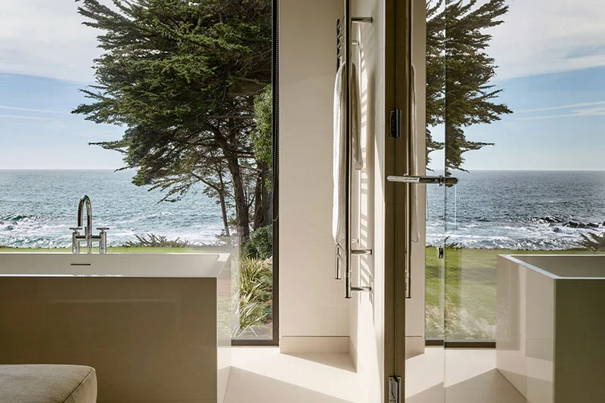
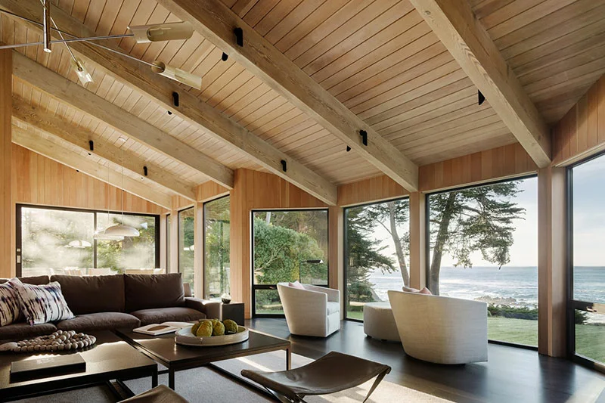
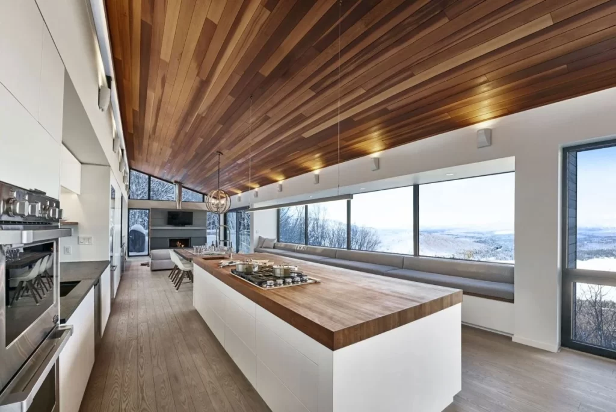
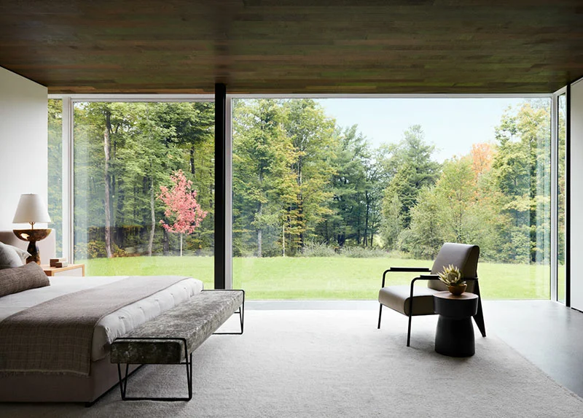
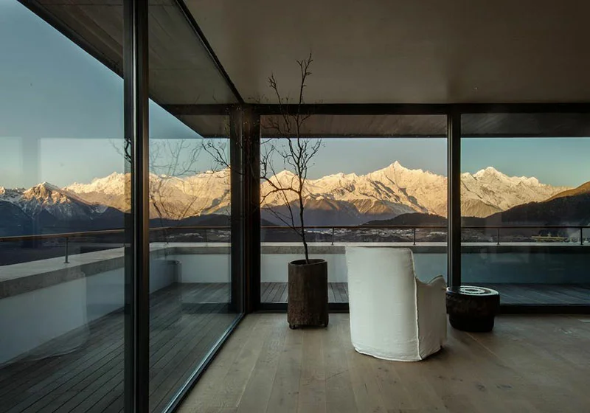
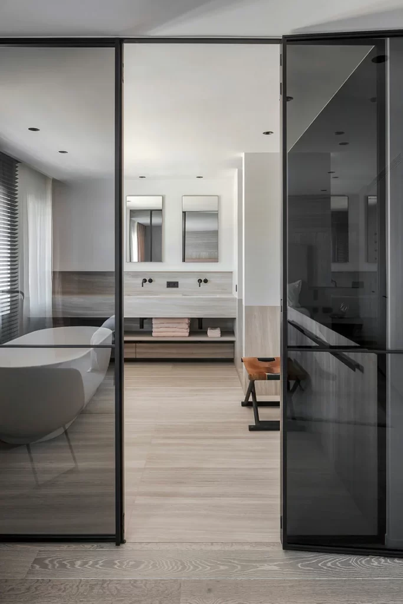
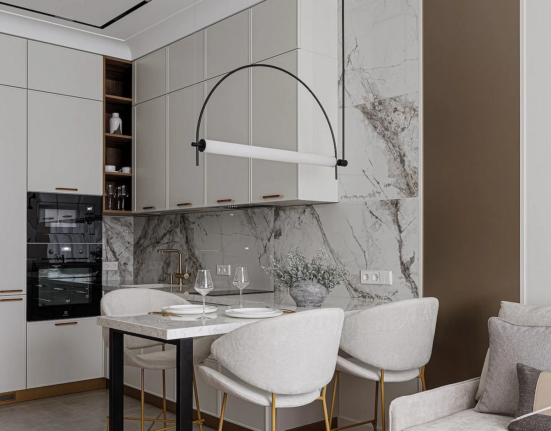
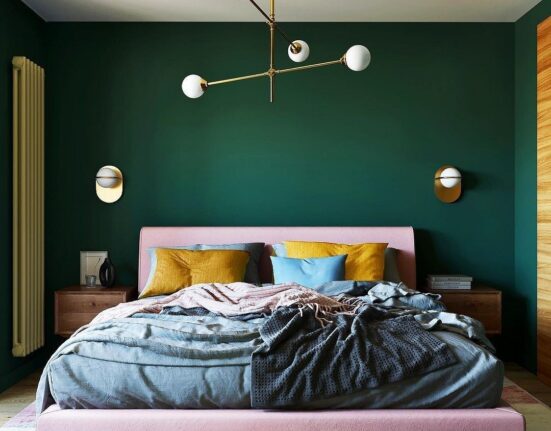
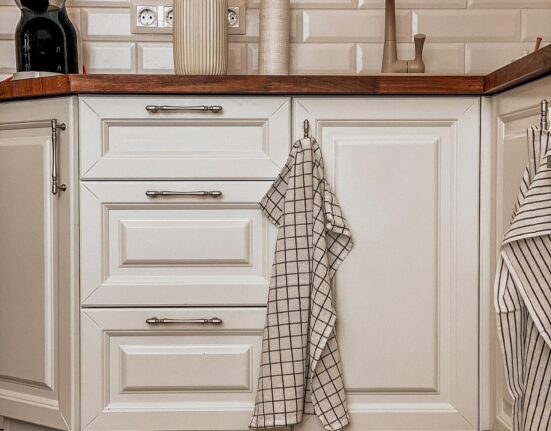
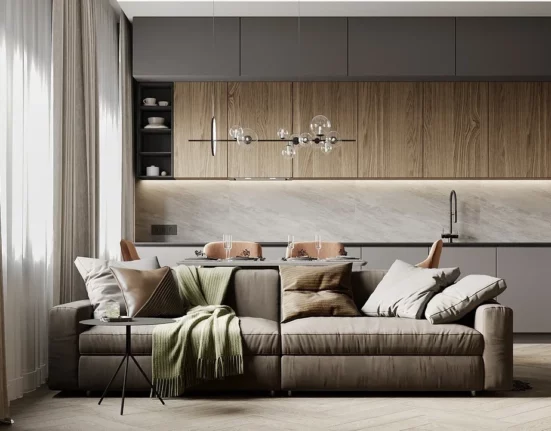
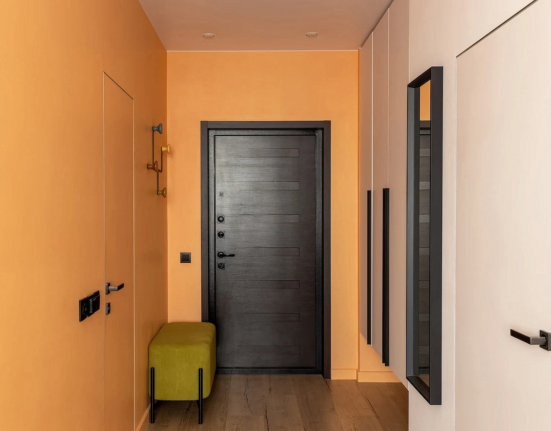

Leave feedback about this