Clients and Their Goals
A family purchased these apartments as an investment—to rent out to city guests. They turned to designer Diana Kalinkina to create an interior that stands out from what the Sochi real estate market offers. The challenge was to plan a trapezoidal space with two panoramic windows and a large terrace in a way that accommodates everything necessary.
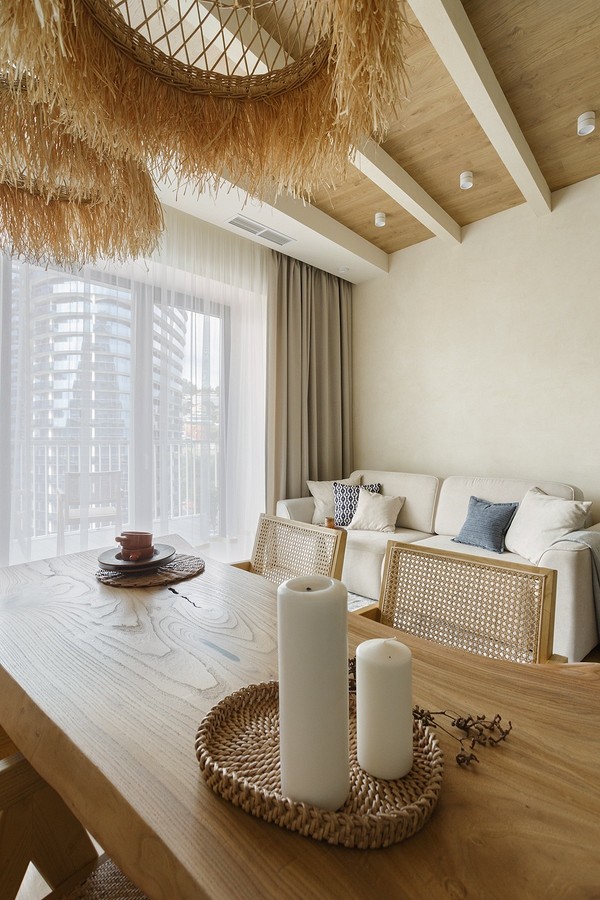
Layout
Being apartments, which are not considered residential space, greatly facilitated the layout creation—there are no as strict regulations as with flats.
The developer provided an empty space, which was divided into zones. At the entrance, there’s a large bathroom and a separate wardrobe. Next comes the kitchen, which is a walk-through and leads to the living-dining room. From the common area, there’s a door to the bedroom with its own wardrobe and a small bathroom.
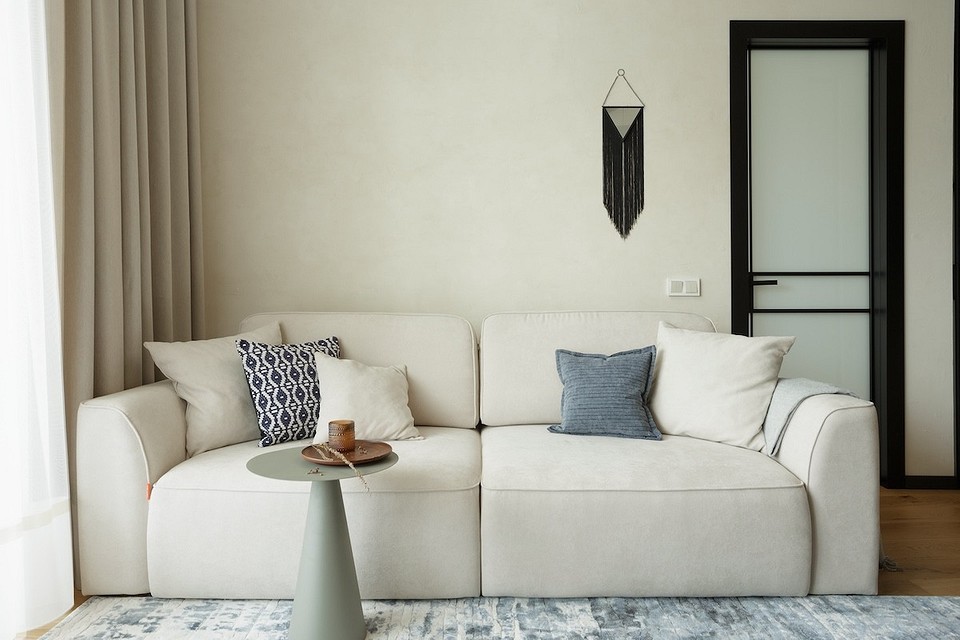
There’s also a second bedroom, separated from the living room by a glass partition with a curtain, as the room lacks a window. This solution addresses natural lighting, crucial for a bedroom. The curtain adds privacy.
The apartments also feature a large terrace accessible from the first bedroom and the living room.
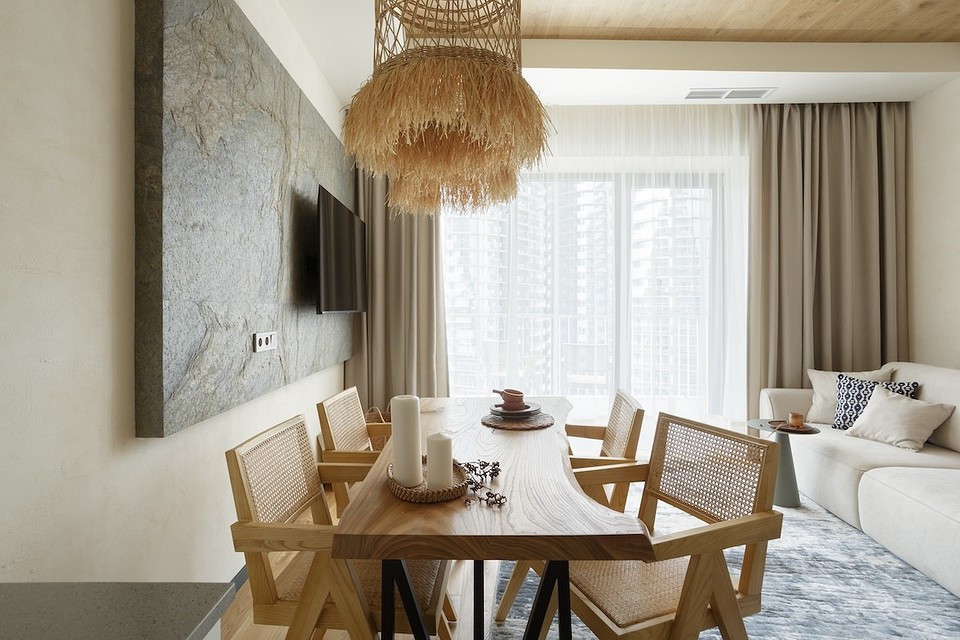
Finishing
The finishing materials were chosen in line with the Mediterranean style concept—light, warm, with natural materials. Thus, the walls are covered with decorative plaster imitating traditional plastering. The hallway features an accent of small-format tiles with a pattern resembling traditional ceramics.
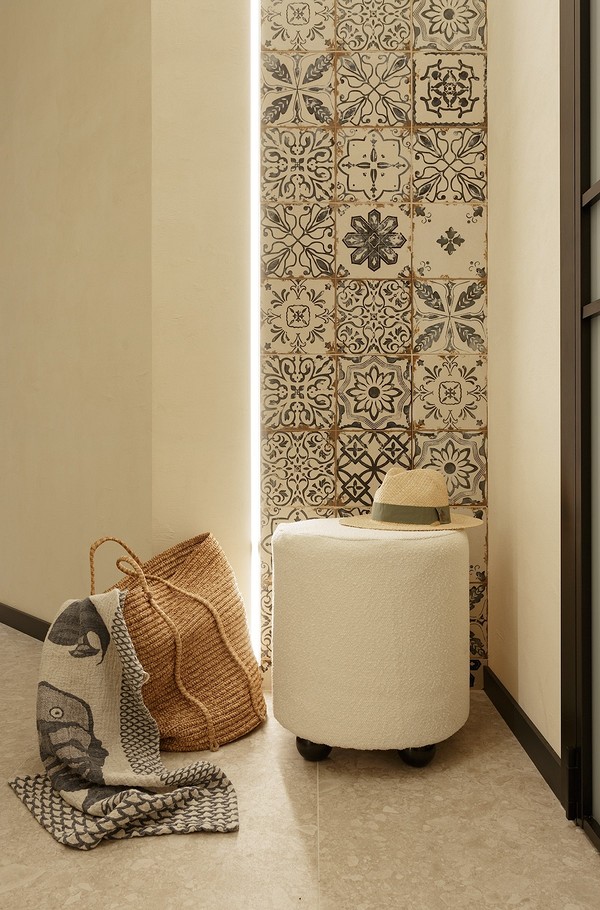
In this interior, tiles are not only a practical finishing material but also a significant decorative element. Ceramics in the same style as in the hallway are placed on the kitchen backsplash.
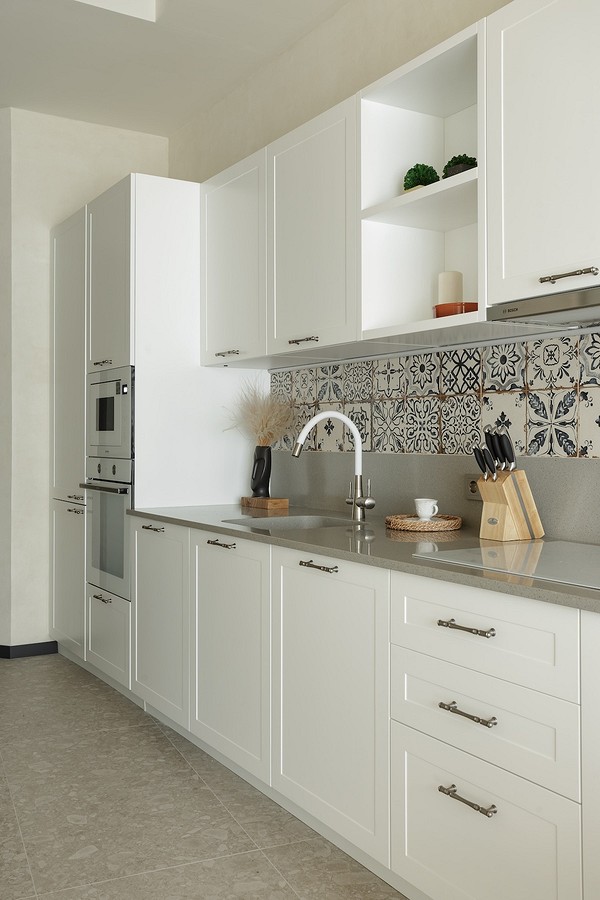
For the working area of the small bedroom and the master bedroom’s bathroom walls, a more vibrant patchwork-style pattern was chosen. Stone veneer, used to decorate the TV zone wall and behind the bedhead in the small bedroom, was also utilized.
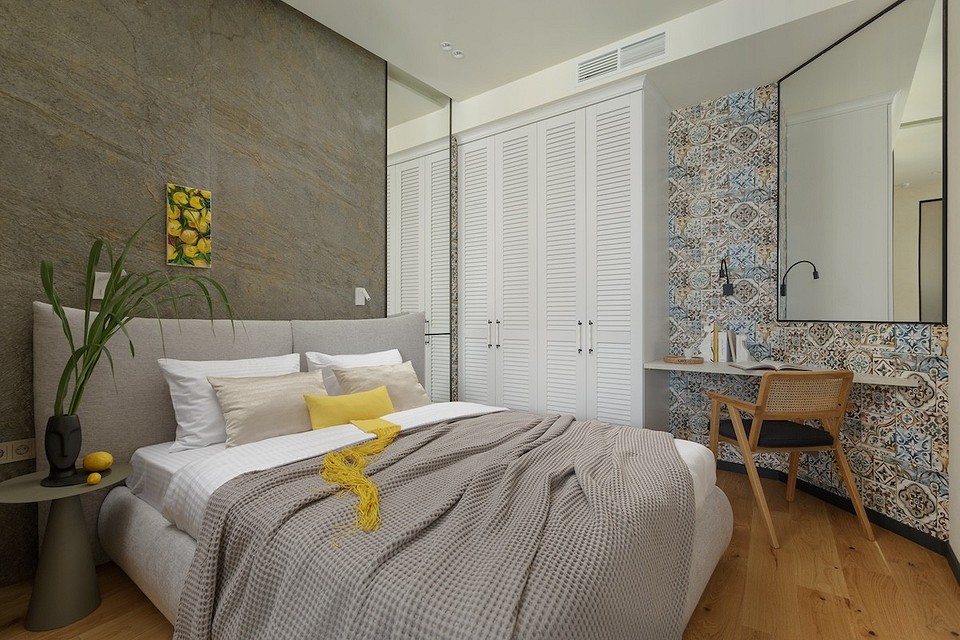
The hallway and kitchen floors are covered with light terrazzo-style porcelain tiles. In the bedrooms and living room, there’s engineered hardwood, a modern variant of natural wood flooring. The living room ceiling features beams decorated with wood-look laminate, enhancing the presence of wooden textures in the interior.
In the large bathroom, the same porcelain tiles as in the hallway and kitchen cover the floor, while the walls are adorned with light tiles. The shower floor is laid with pebble-look porcelain tiles.
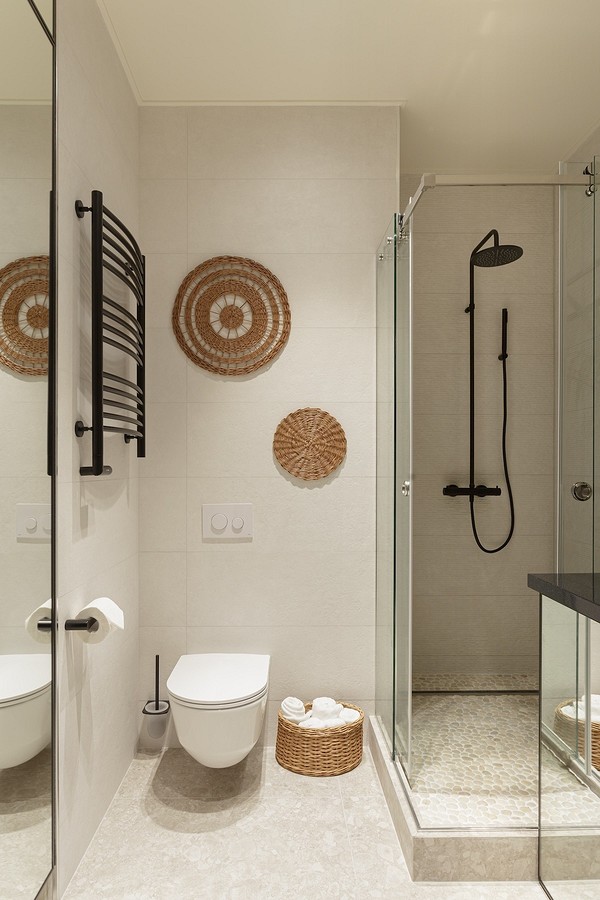
Mirrors play a significant role in the interior of small rooms. The designer extensively used them in the bathroom, adorning the vanity and utility cabinet fronts. Mirrors are placed in the hallway and the small bedroom, visually expanding the space, opening it up, and adding airiness.
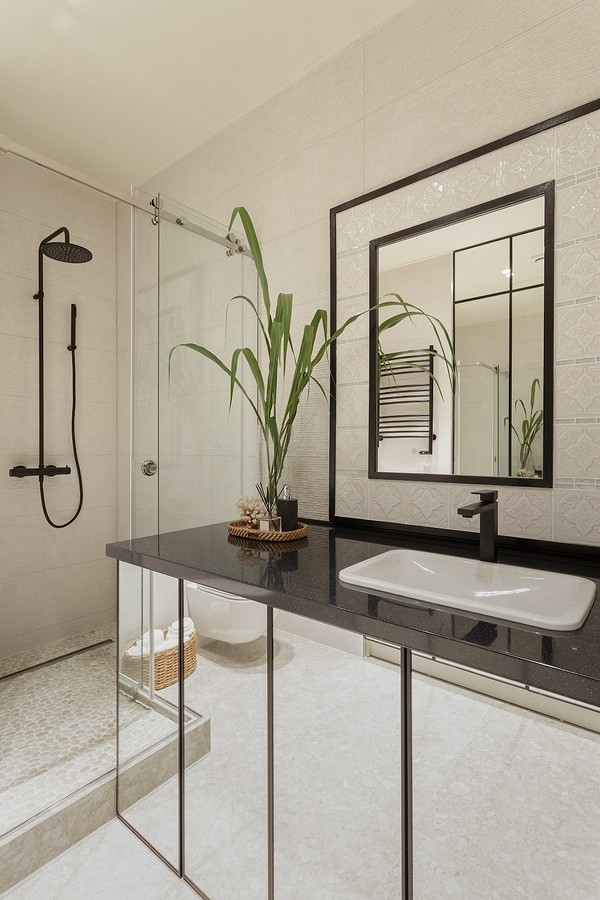
Furniture and Storage Systems
As the apartment was conceived as a “holiday” home, not intended for permanent residence, not many storage systems were planned, but necessary ones were included. These are two wardrobes (in the
hallway and master bedroom), a clothes cabinet in the small bedroom, and a utility cabinet in the bathroom.
The kitchen is linear and a pass-through, so a white color scheme was chosen for the cabinetry to not emphasize the utilitarian area. Necessary appliances were integrated, with storage for dishes considered.
Custom-made furniture was ordered to precisely fit the dimensions and configuration. Freestanding furniture, such as the dining table, chairs, sofa, was selected in accordance with the chosen concept.
Lighting
Different lighting scenarios were designed for comfortable relaxation. This includes ceiling spots, wall lamps, and hidden lighting. In the master bedroom and dining area, additional light fixtures are an integral part of the project’s aesthetics. Both pairs of pendants were custom-made.
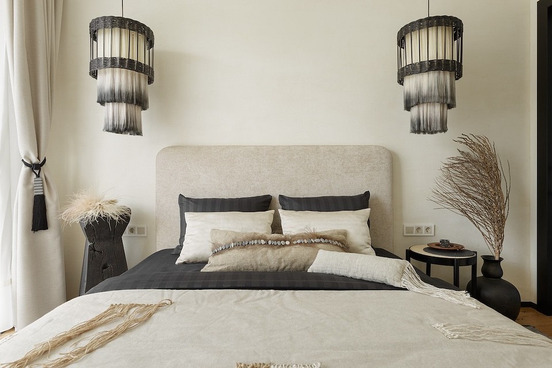
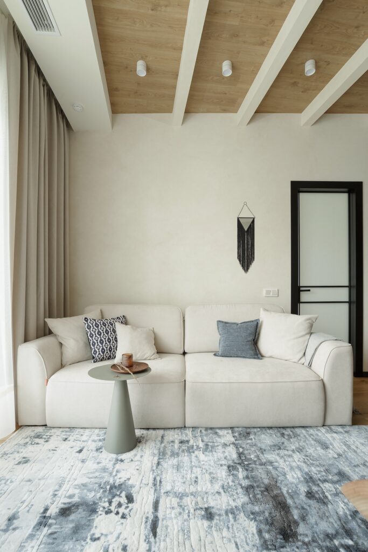
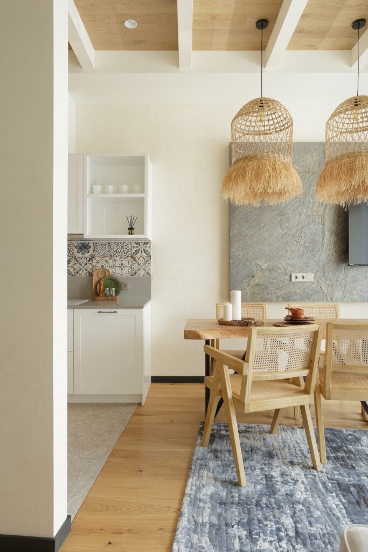
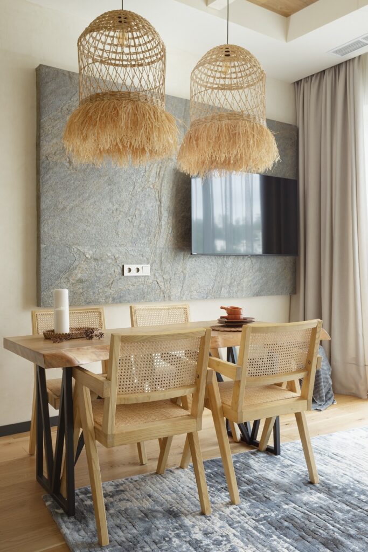
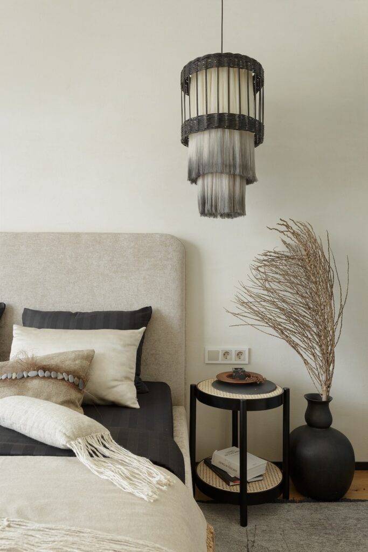
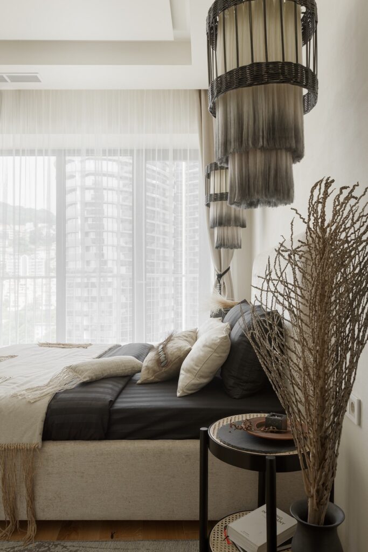
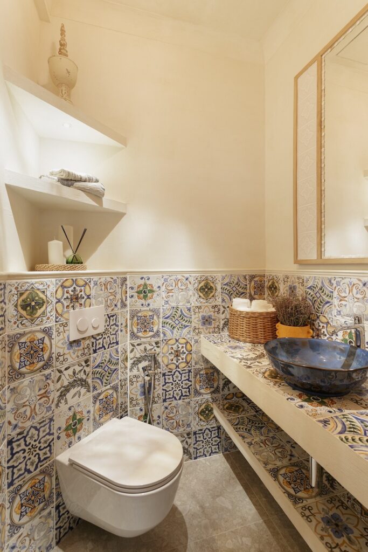
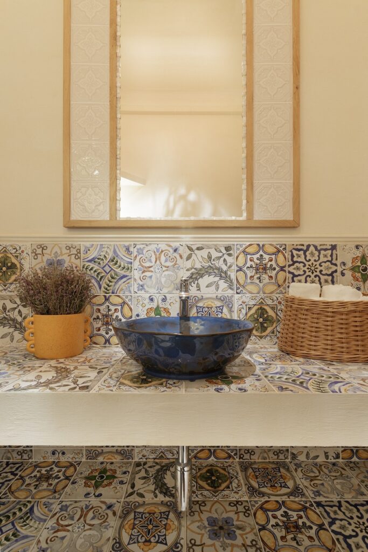
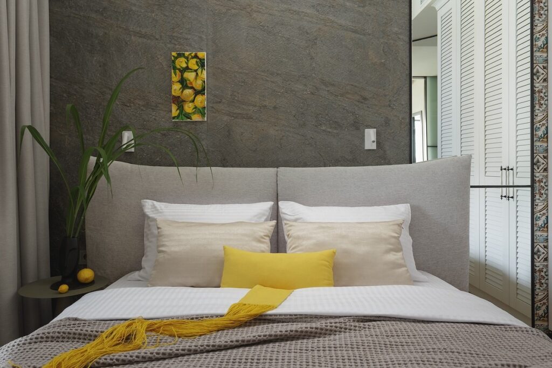
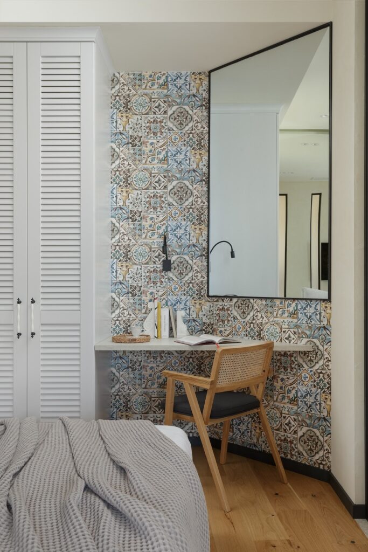
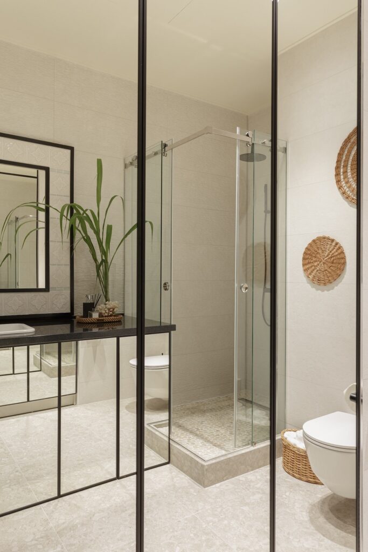
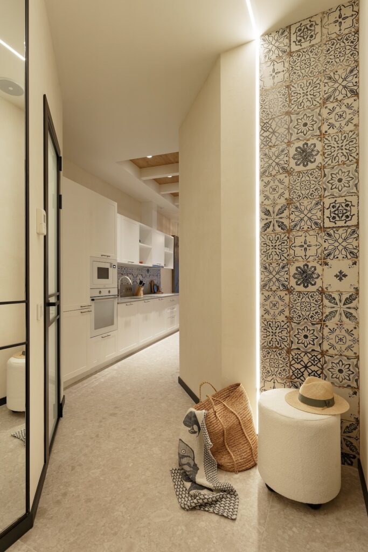
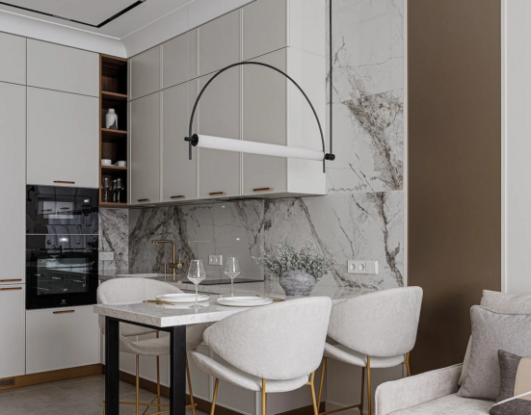
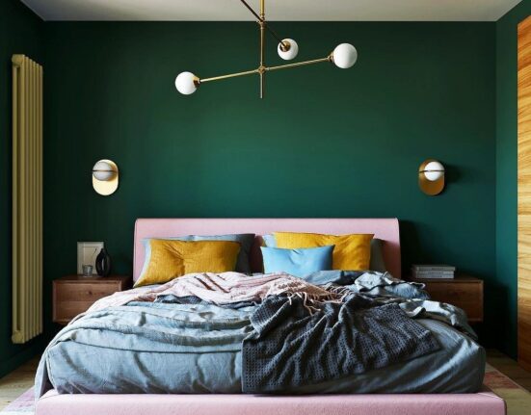
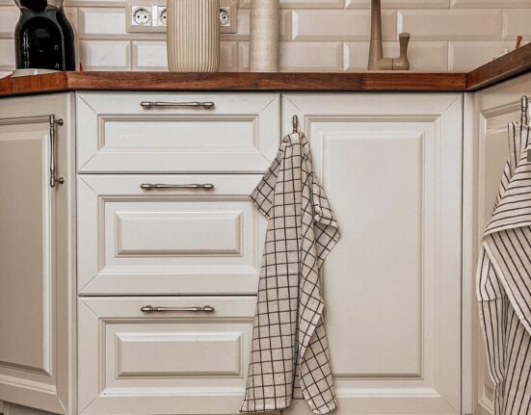
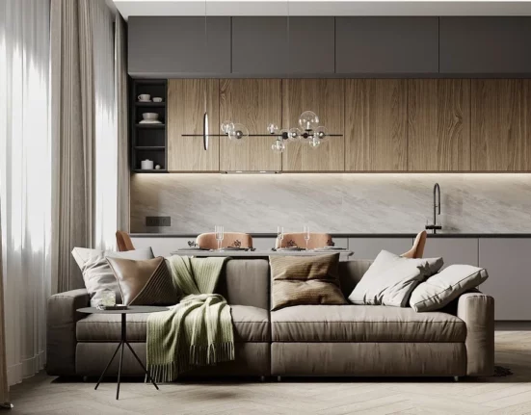
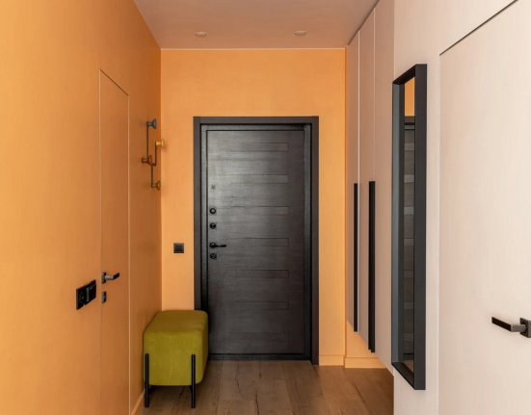

Leave feedback about this