Despite the variety of materials such as aerated concrete, ceramic blocks, and frame constructions, log homes are still in fashion. This is because they are very warm, cozy, and provide good air quality.
Characteristics of the building material
For log homes, rectangular cross-sectioned construction or planed timber is used, which has clear forms and sizes. It is easy to work with and suitable for corner joints, and is relatively inexpensive. Unlike sawn timber, it does not shrink as much, making it better suited for construction.
Glued laminated timber is made from lamellas of different types of wood, such as larch and pine. It is stronger, more durable, and has better insulation properties with minimal shrinkage, but it is more expensive. Profiled timber with a tongue-and-groove system is good for installation and does not require mandatory finishing, but needs insulation.
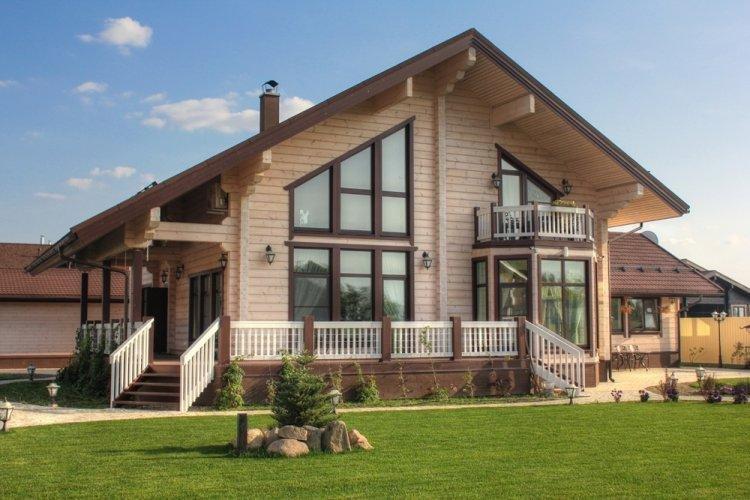
Due to the natural resins found in wood, log homes provide a healthy and comfortable living environment. This makes them an eco-friendly choice, which is becoming increasingly important with the rise of eco-trends. Log homes are also quick to build, requiring less time and a less massive foundation compared to brick houses.
The natural insulation properties of wood surpass most modern materials. However, the cost of construction is only lower than that of more budget-friendly frame technology. But remember, wood requires careful storage, handling, and special treatment. Incorrect drying can cause internal tension, cracking, and deformation. Antiseptics are necessary to prevent rot, mold, and pests, and fire retardants are needed for fire safety.
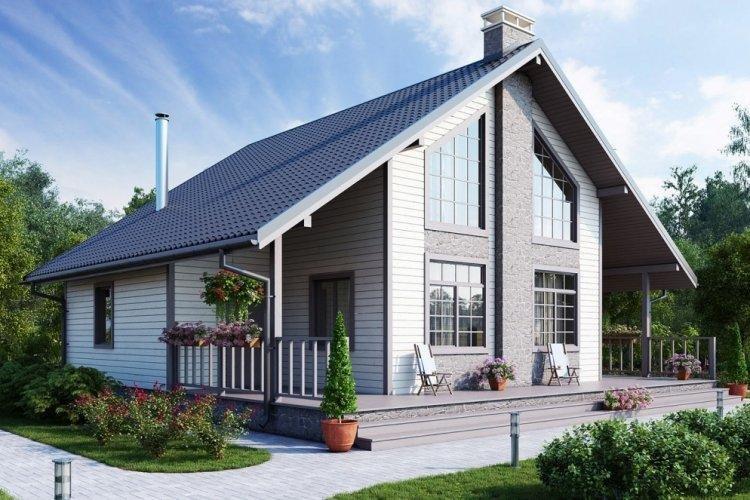
Timber Roof for Your Home
For a timber home, a classic pitched roof with rafters that slightly overhang the structure is the best complement. This is necessary to ensure that moisture falls directly to the ground instead of constantly running down the wooden walls. Such a roof consists of ridge beams, purlins, vertical posts, braces, struts, chimney, and guttering. A collar beam is not mandatory, and a top beam can be used instead, but the pressure on the walls needs to be reduced.
Roofs account for about 40% of heat loss, so a reliable insulation material is essential. For instance, mineral wool, polyurethane foam, or polystyrene foam. On top of that, a vapor barrier and waterproofing must be installed to prevent the insulation from getting wet on top while also avoiding condensation build-up due to temperature differences inside and outside.
Almost any type of roofing material will work, from corrugated iron to natural slate. The cheapest option is metal sheeting, but it makes noise during rainfall and isn’t suitable for complex roof shapes. Check out various types of tiles, soft roll roofing, and asphalt as well.
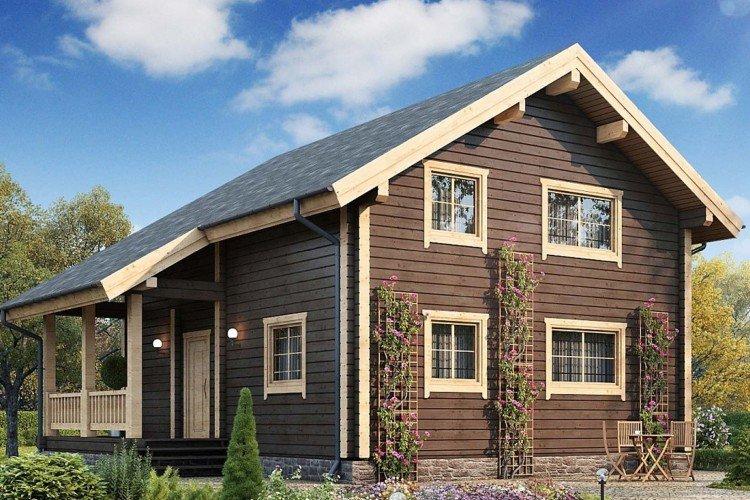
Layout Options
The layout of your home depends entirely on the number of floors, the presence of an attic or balcony, the number of residents, and your overall plans. If you want a tried-and-true option, go for standard designs. They offer less variety, but they’re cheaper, and the chances of something going wrong are minimal. If you need something more specific, consider designing a custom plan.
Traditionally, living rooms like bedrooms or children’s rooms are placed on the upper floors of homes with an attic or multiple stories. Guest rooms with guest bathrooms or secluded workspaces can be placed up there too. On the ground floor, you can have a living room, kitchen, dining room, main bathroom, and all technical rooms such as the boiler room, pantry, and possibly a sauna with a garage. Due to the simplicity of timber’s clear-cut forms, it allows for almost any design experimentation.
Interior of a Timber Home
One of the main advantages of a timber home is that it doesn’t require mandatory interior finishing. If all the walls are insulated and warmed up from the outside, you can confidently leave the rooms untouched or simply repaint them. Just don’t forget to treat them with primer and special varnish to extend the wood’s service life.
Timber blends well with any other natural materials or their imitations. For flooring, you can choose between parquet, boards, tiles, porcelain stoneware, or even laminate. You can leave the ceiling open with beams; it works well with loft, Provence, Scandinavian style, and even country classics.
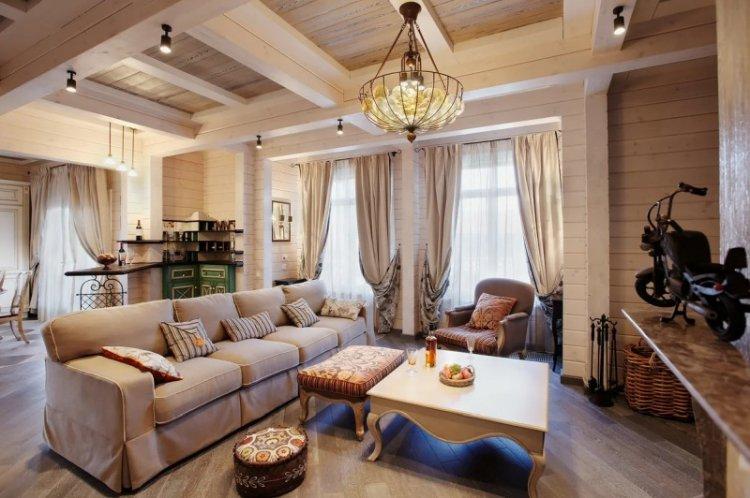
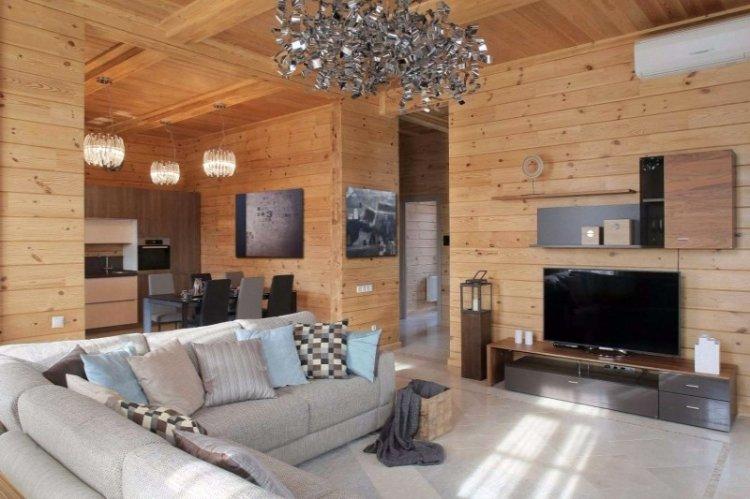
Timber Homes – Designs and Photos
Timber homes have long been a classic, but even classics can be truly diverse. To make it easier for you to plan your future home, we’ve gathered numerous designs and options.
Single-Story Timber Home
Single-story homes are an excellent choice if you love compactness, simplicity, and practicality. They’re perfect if you only plan on spending time outside the city during summer or weekends or simply don’t want to run up and down stairs all the time. A single-story timber home can accommodate everything: a living room, a kitchen with a dining area, and even several bedrooms with bathrooms.
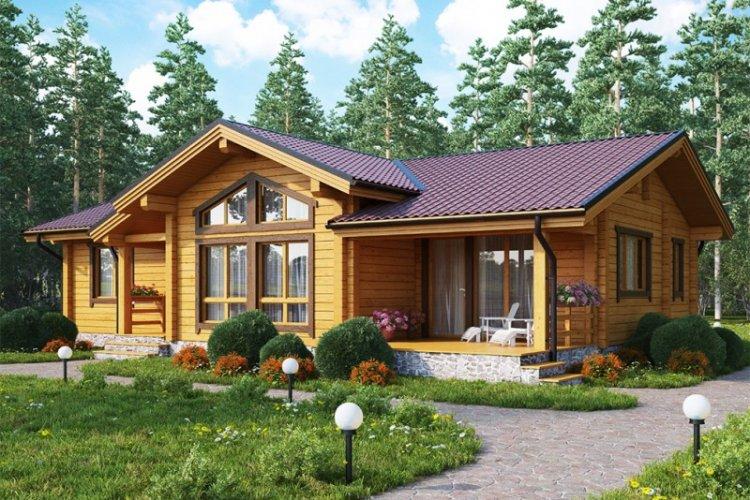
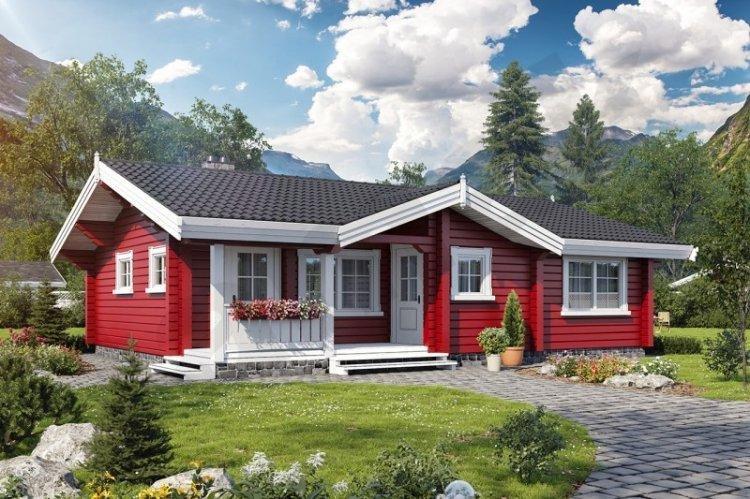
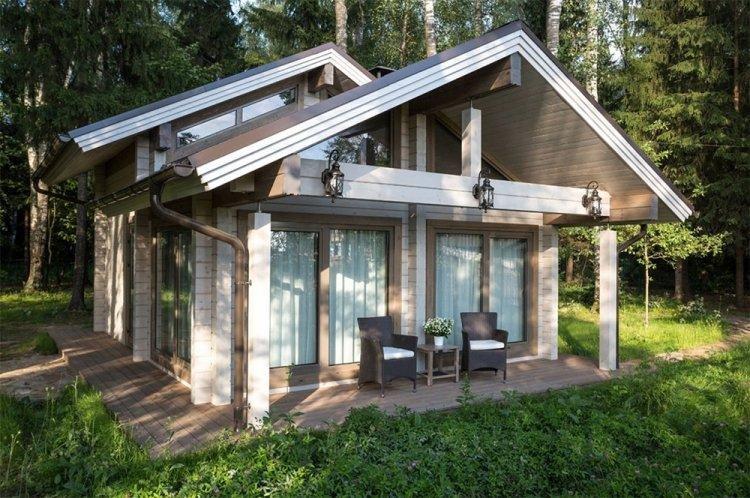
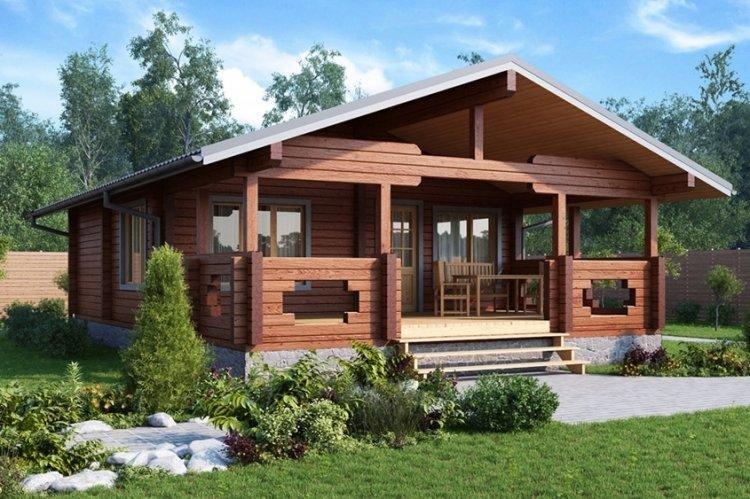
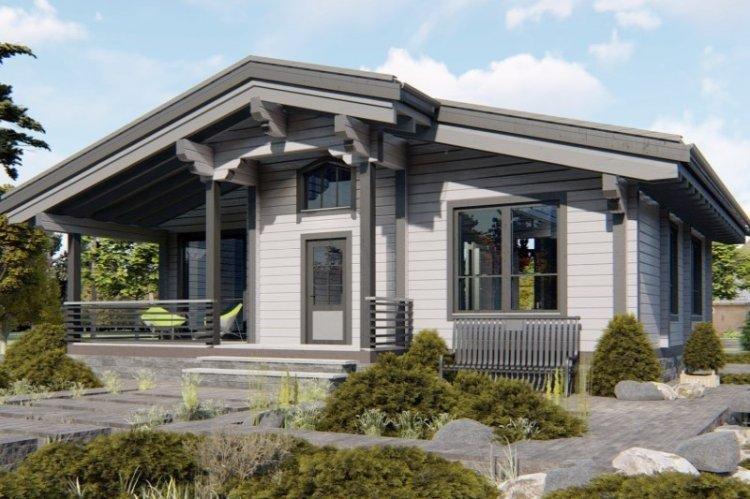
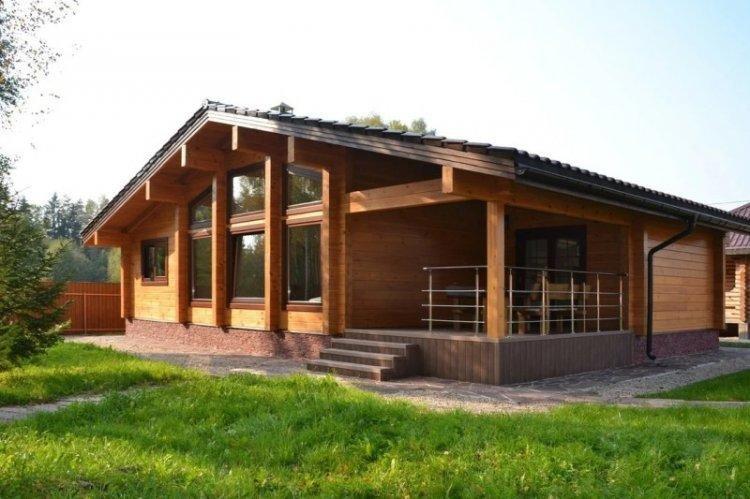
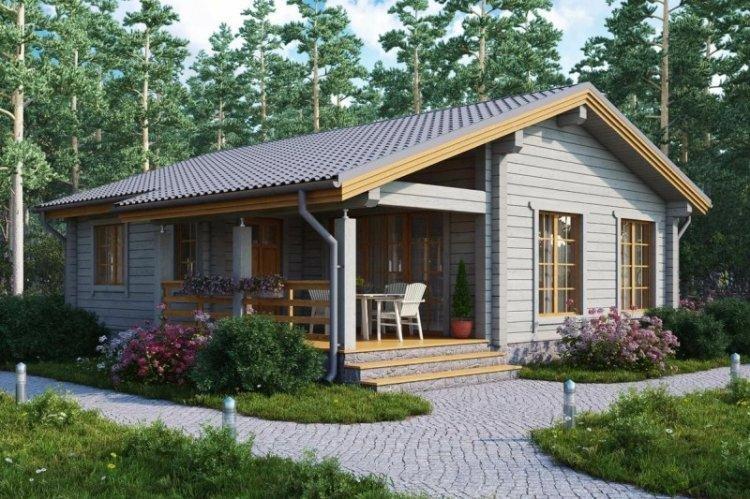
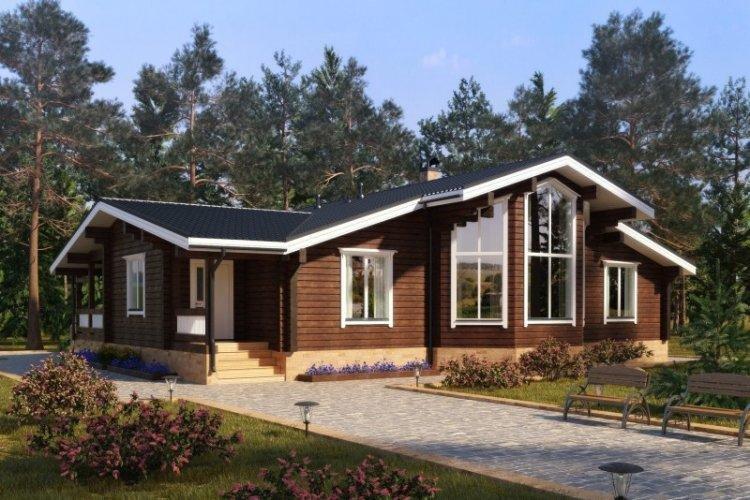
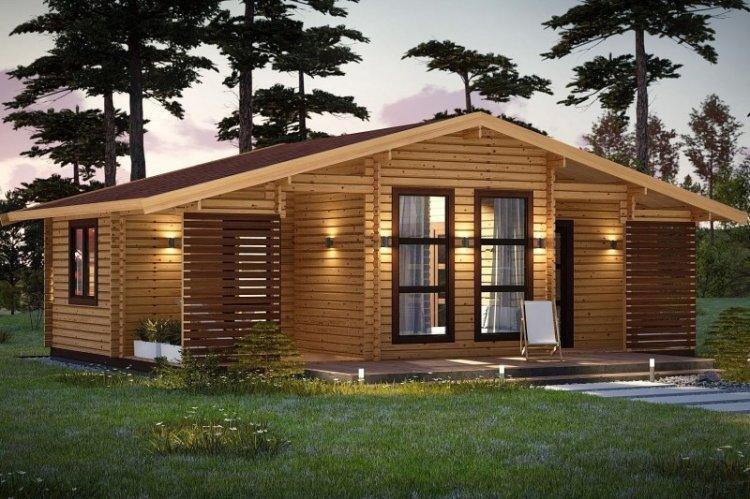
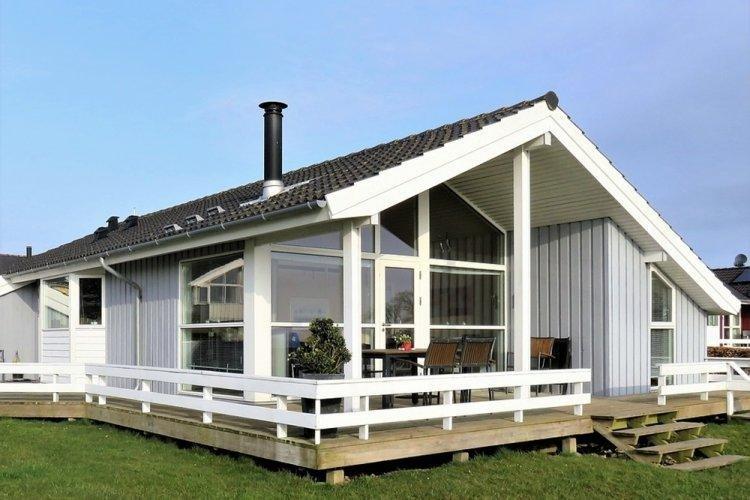
Two-Story Timber Home
If you’ve always dreamed of a large country cottage that can accommodate all your friends and family, a two-story timber home is the perfect choice. Traditionally, the first floor houses the entrance hall, living room, kitchen with a dining area, bathroom, and utility rooms. You can move all the living rooms upstairs – a bedroom, a children’s room, a guest room, or an office.
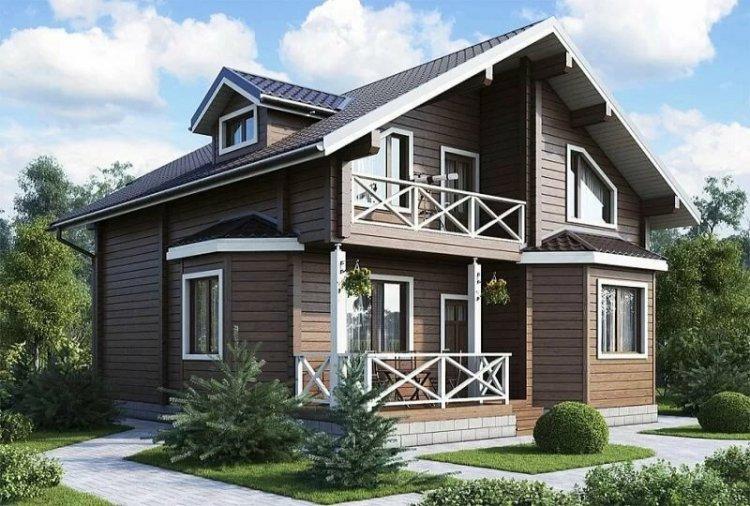
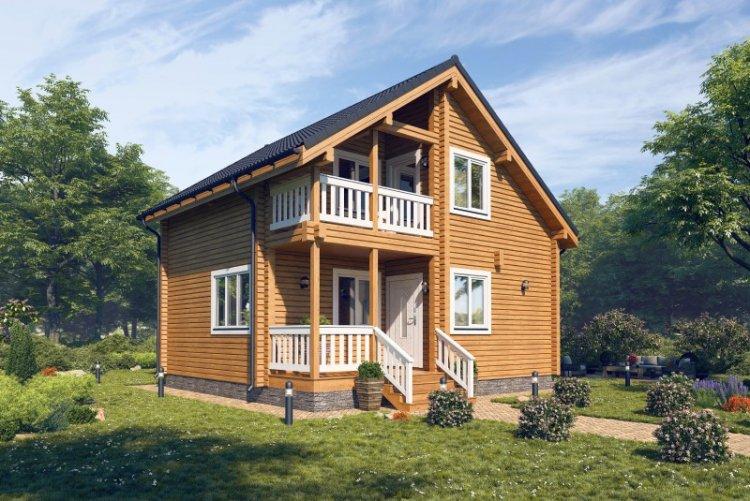
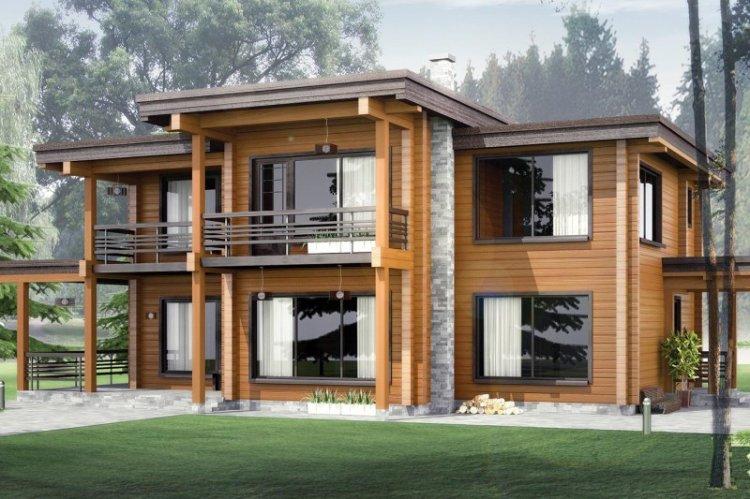
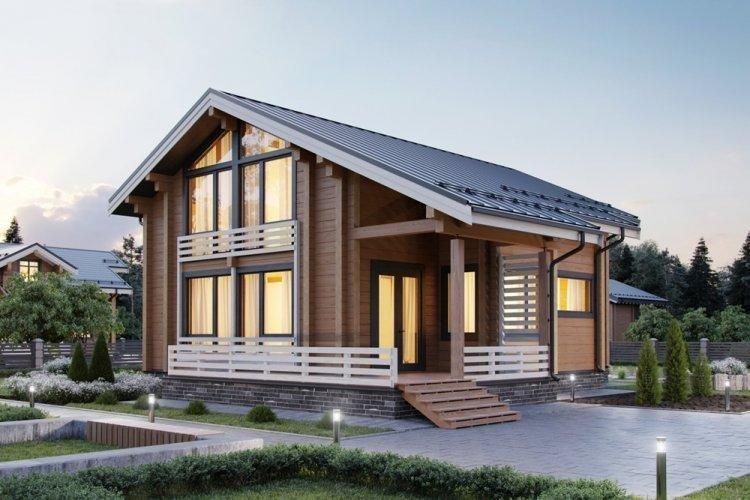
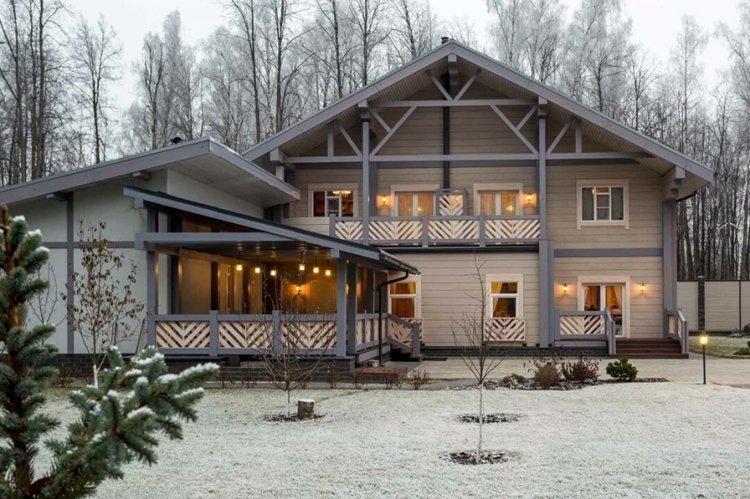
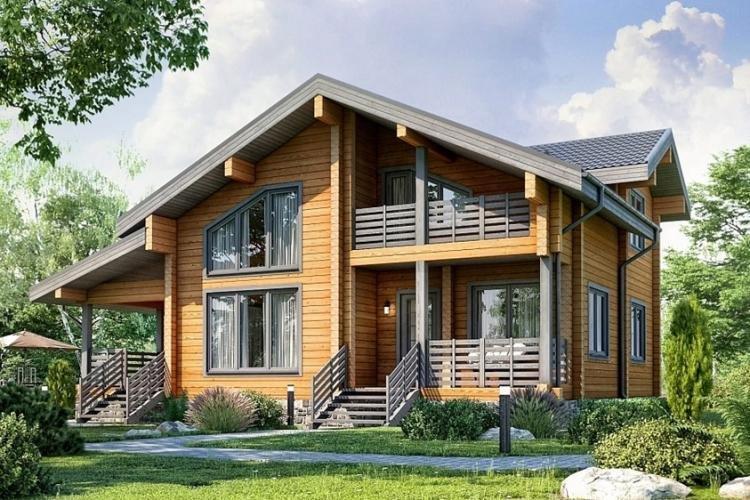
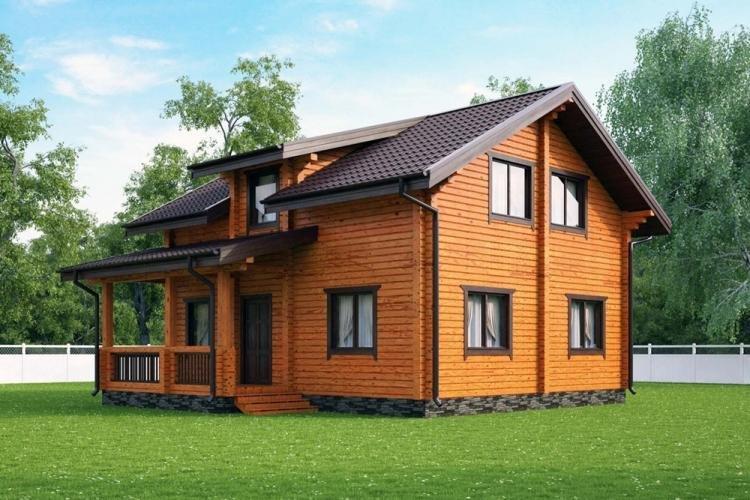
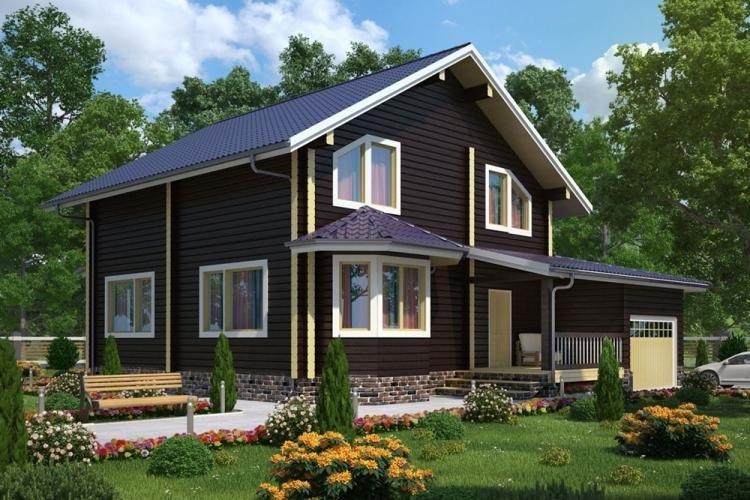
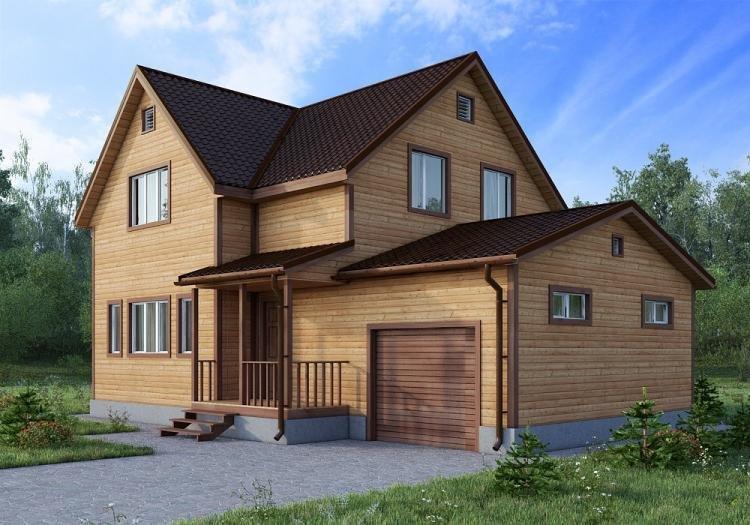
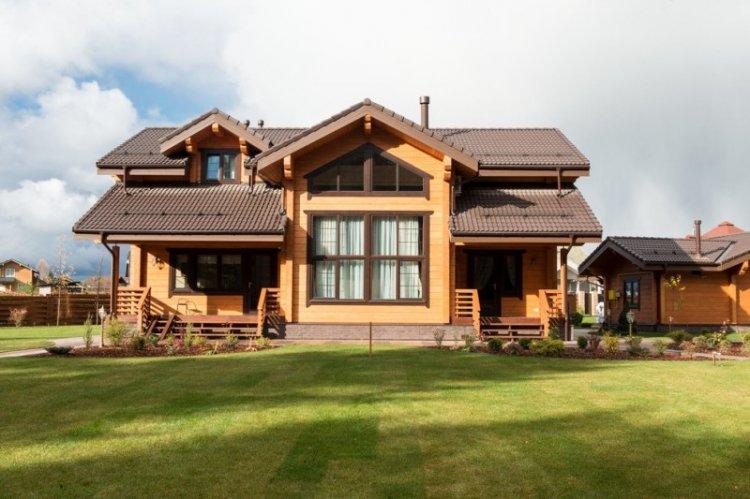
Timber Home with an Attic
An attic has been a childhood dream for many after watching movies and TV shows where the most interesting and mysterious events always happen under the roof. The top floor is perfect for romantic bedrooms, cozy offices, and unique children’s rooms. You can also make the entire attic floor a guest area or turn it into a relaxation room, a billiard room, or a mini movie theater.
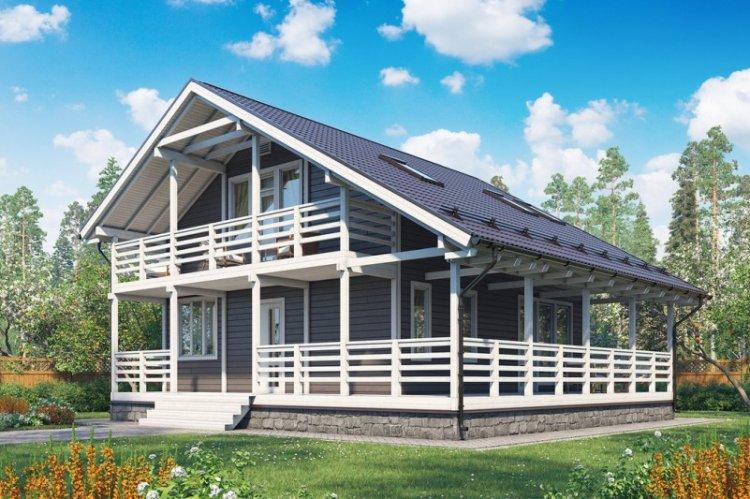
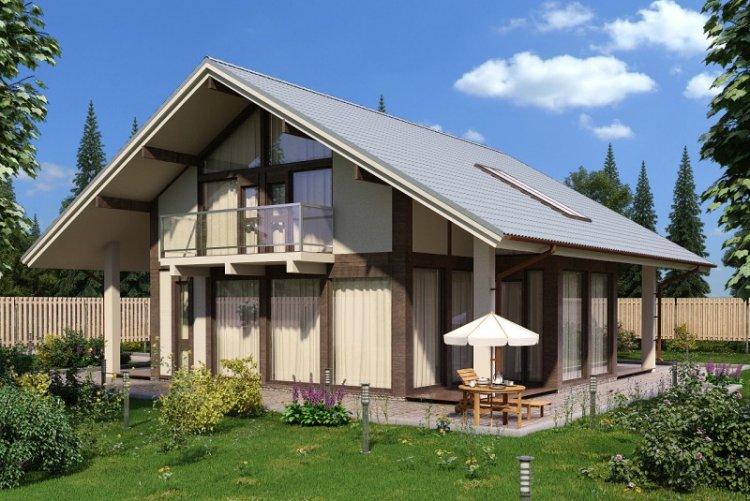
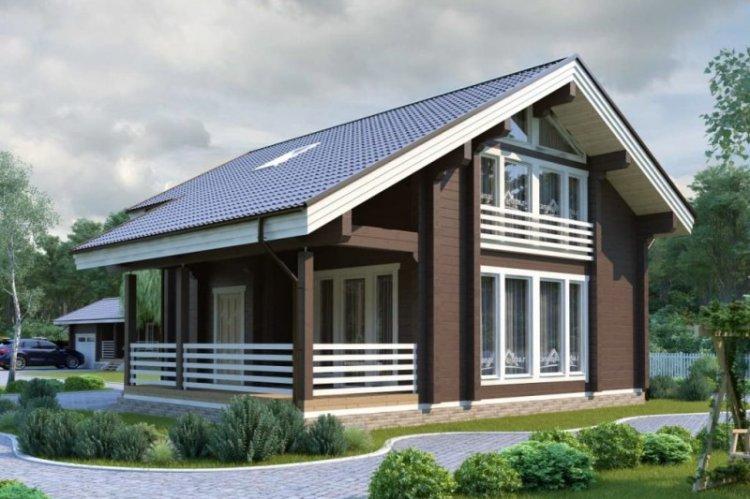
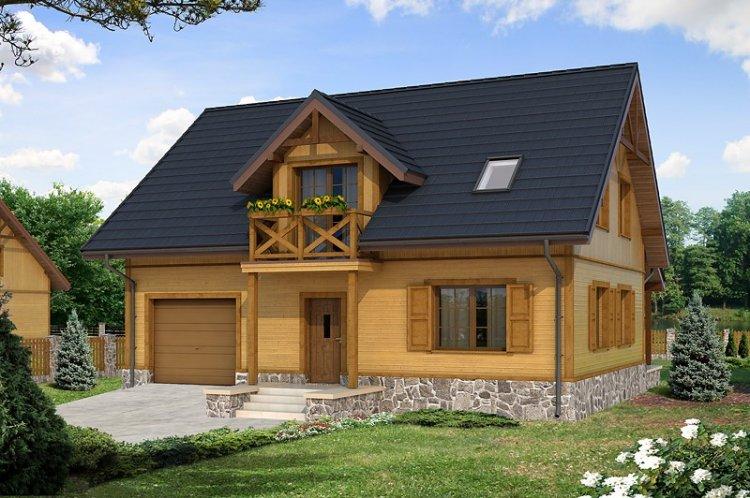
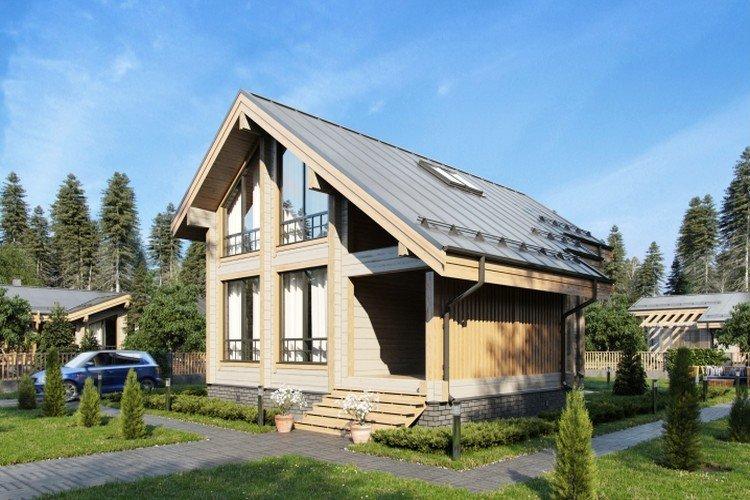
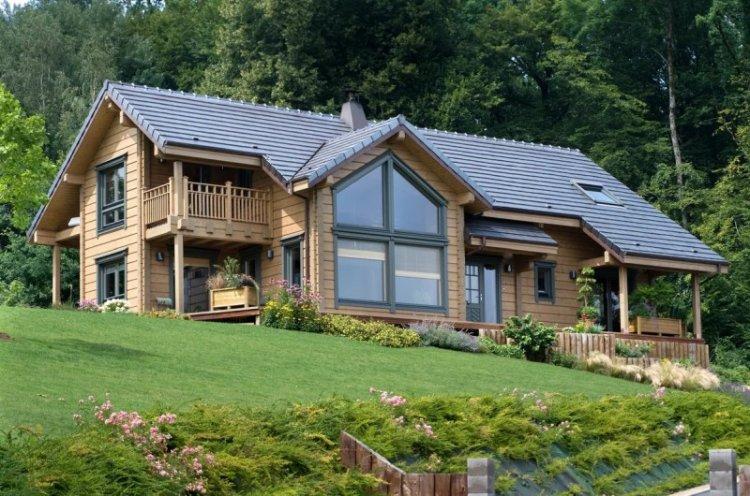
Scandinavian homes are made only from natural materials, so timber is a perfect fit. The façade decoration is minimalist and in simple natural colors like wood, black, or white. A double-pitched shingle roof is often used, which completes the picture harmoniously and increases the home’s energy efficiency.
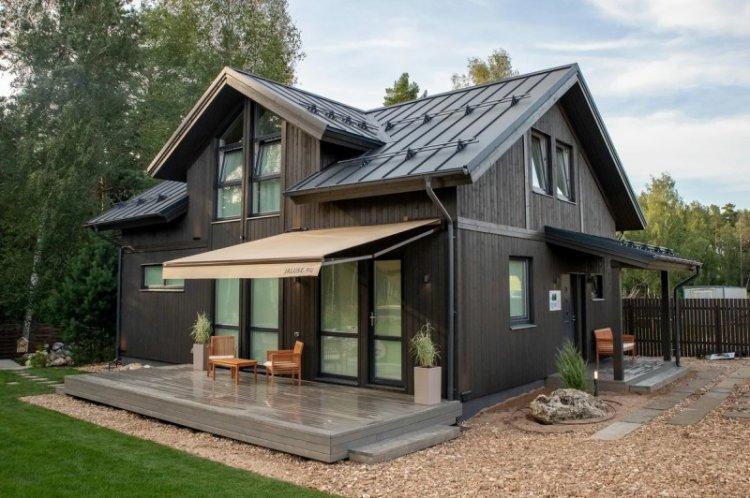
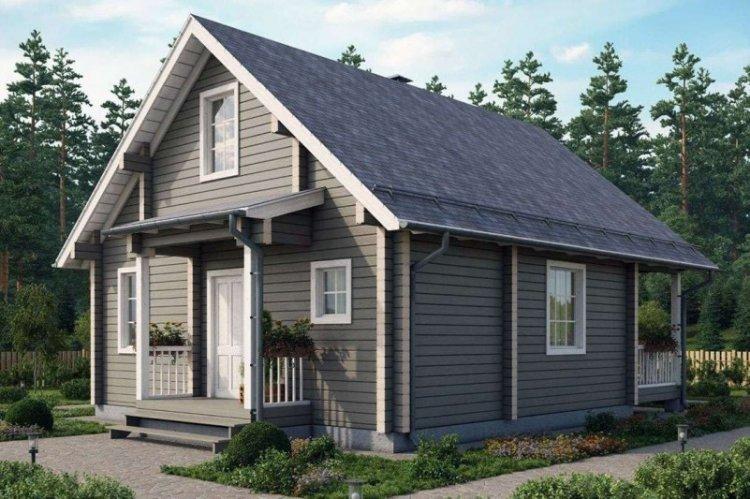
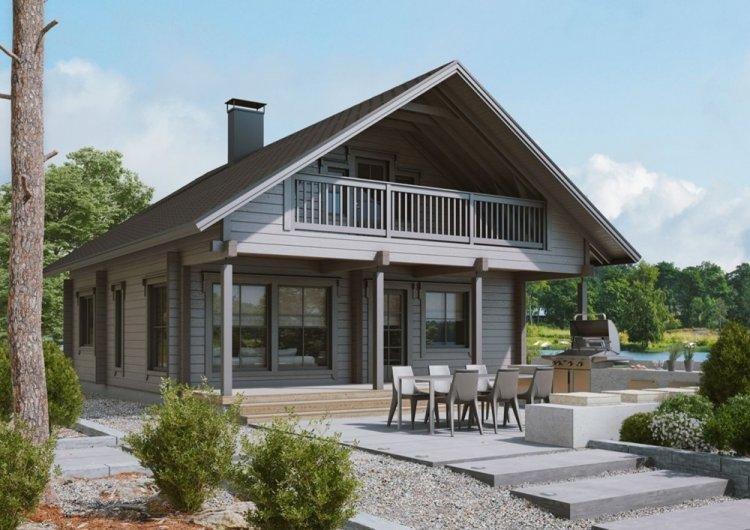
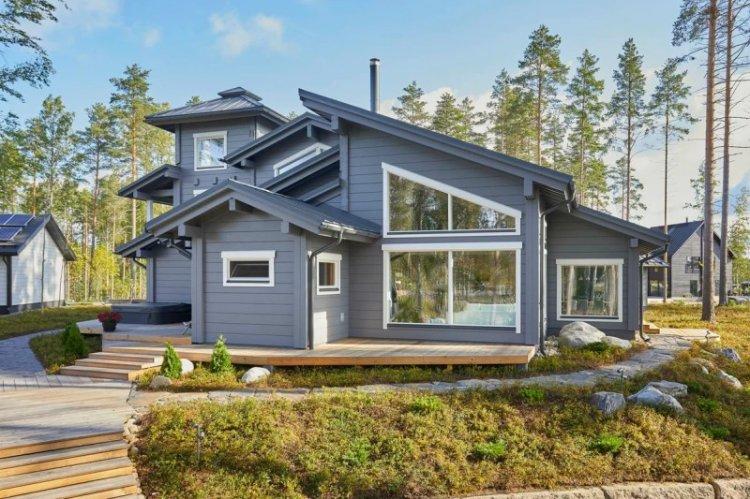
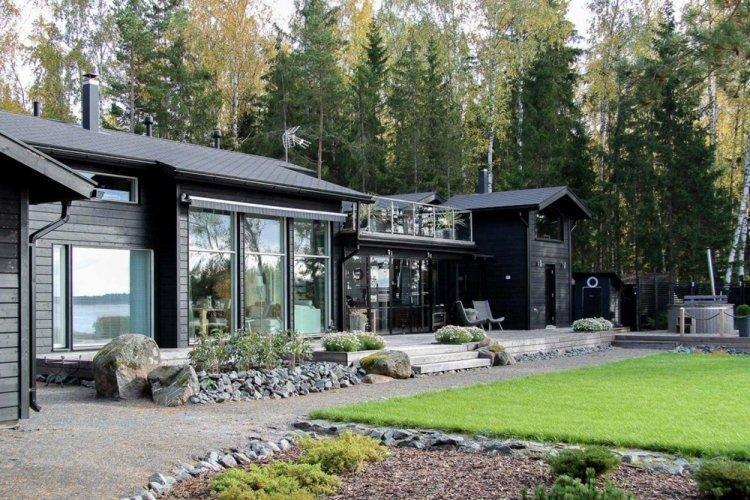
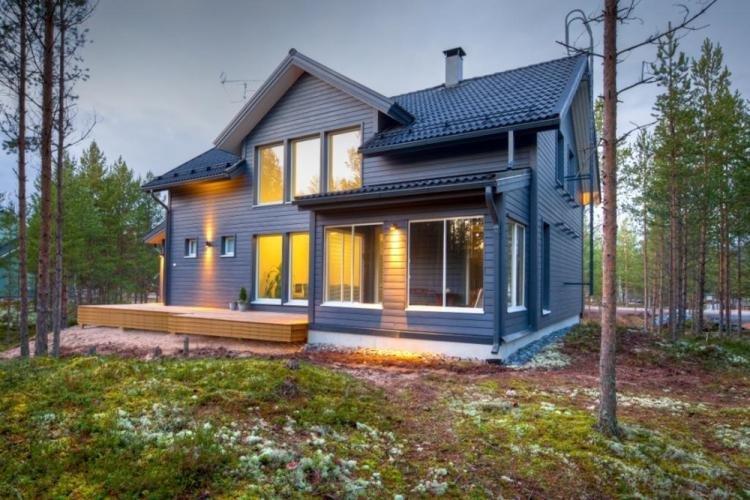
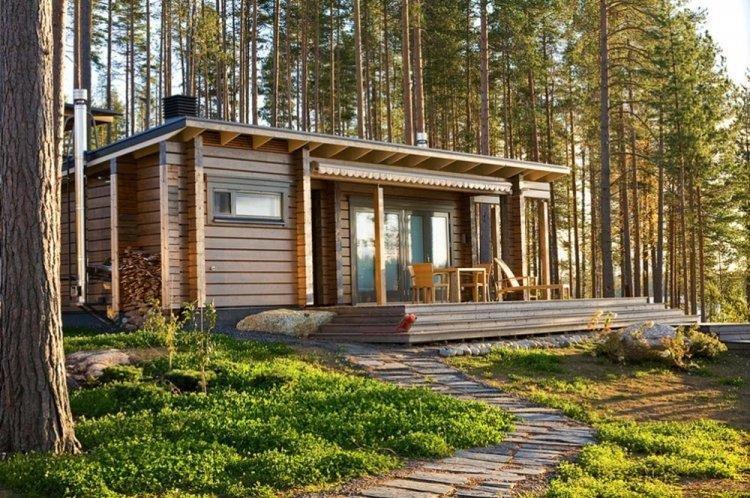
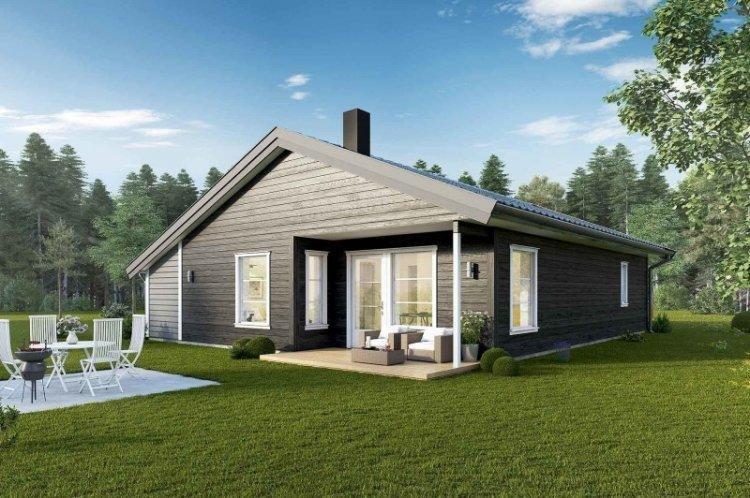
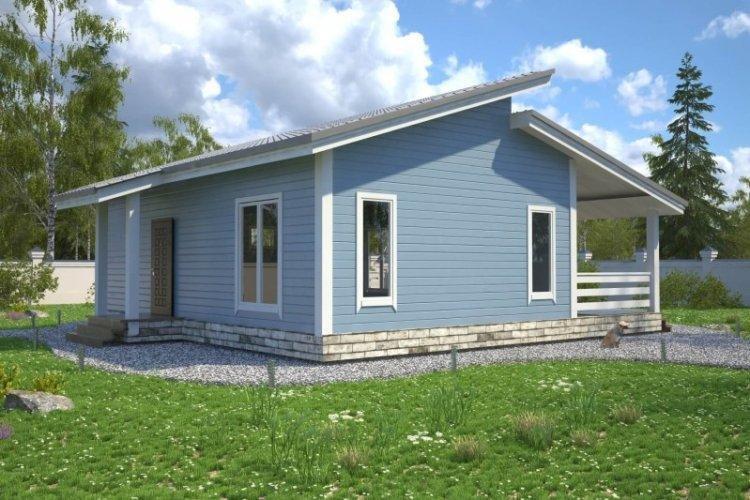
Chalet-Style Timber Home
Chalets are romantic and picturesque alpine houses that look great on hilly plots with flowerbeds, ponds, and rocks. When building a chalet-style home, timber is combined with stone, which adds extra strength and durability to the structure. The characteristic elements are a double-pitched roof that protrudes beyond the walls, an attic, and tall massive windows.
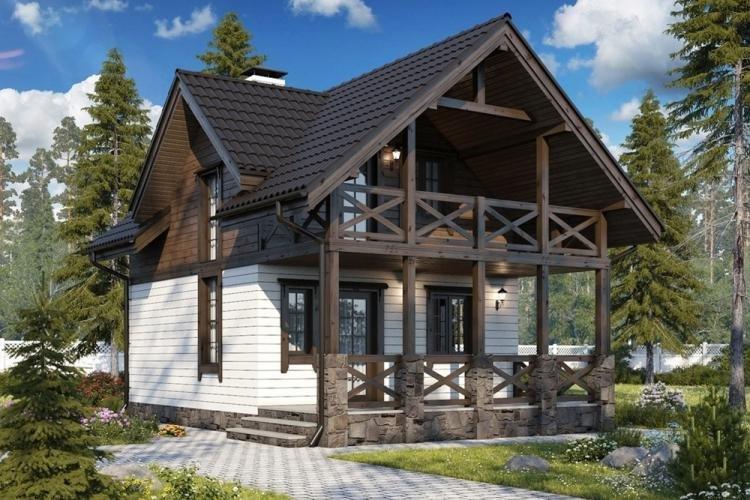
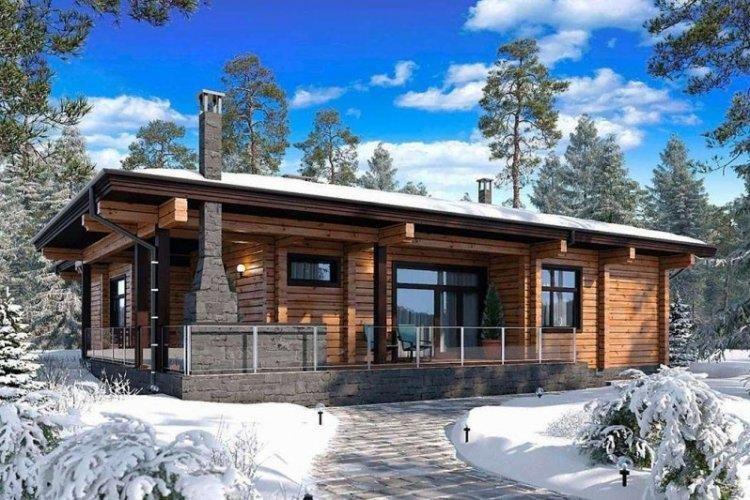
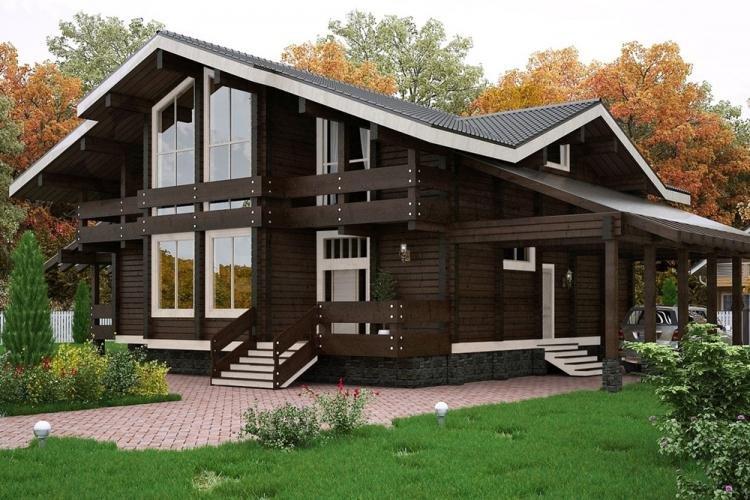
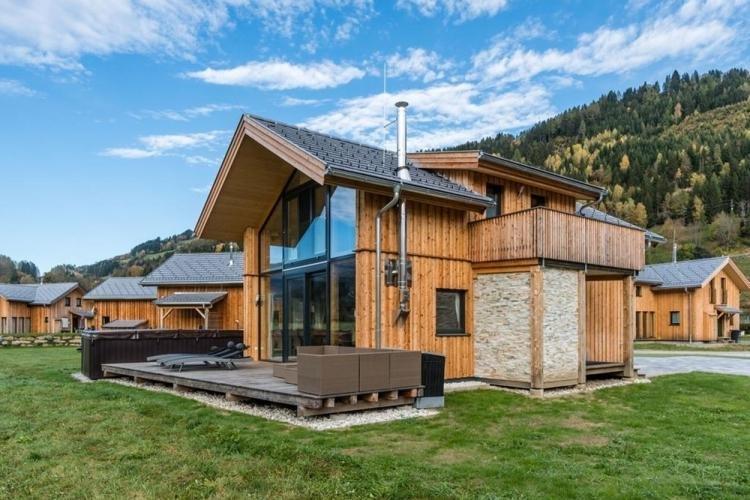
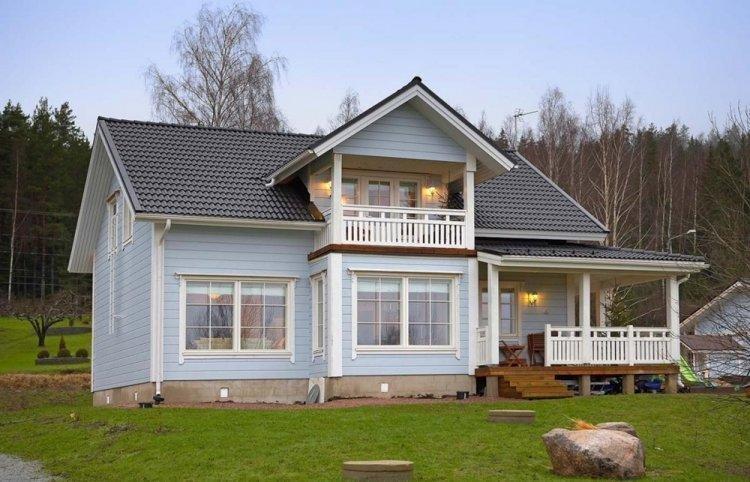
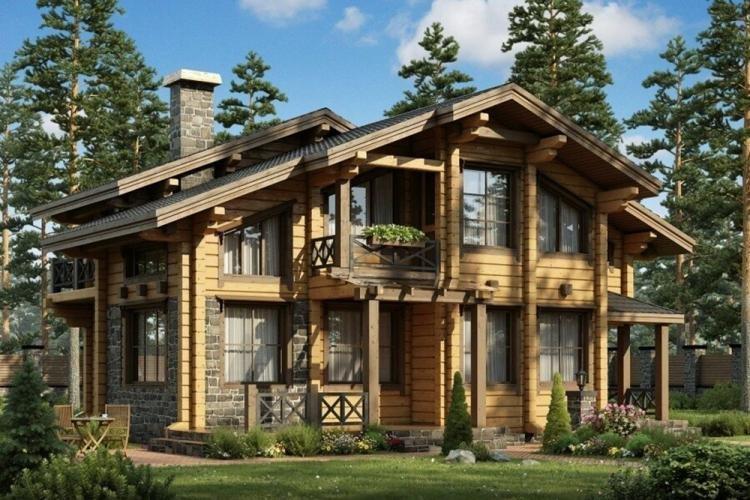
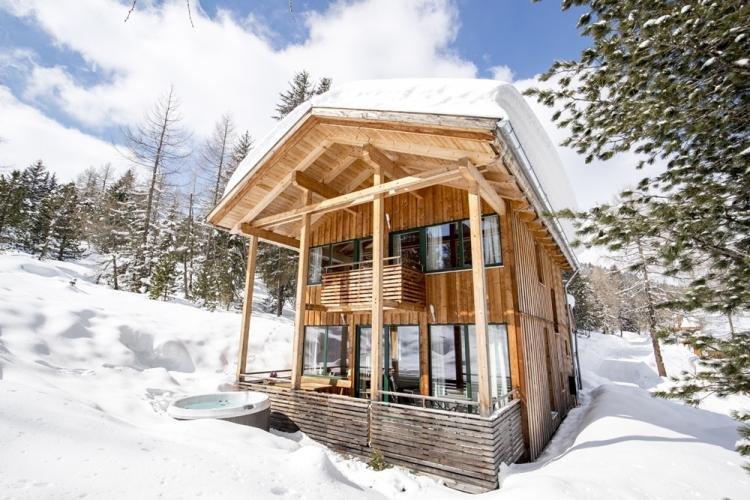
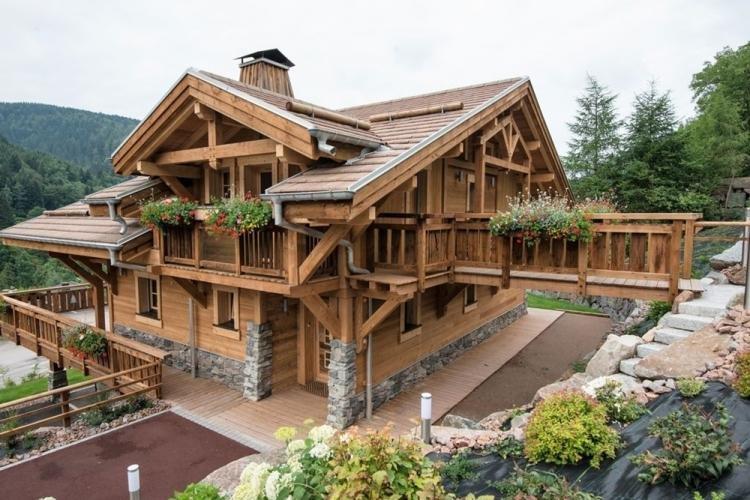
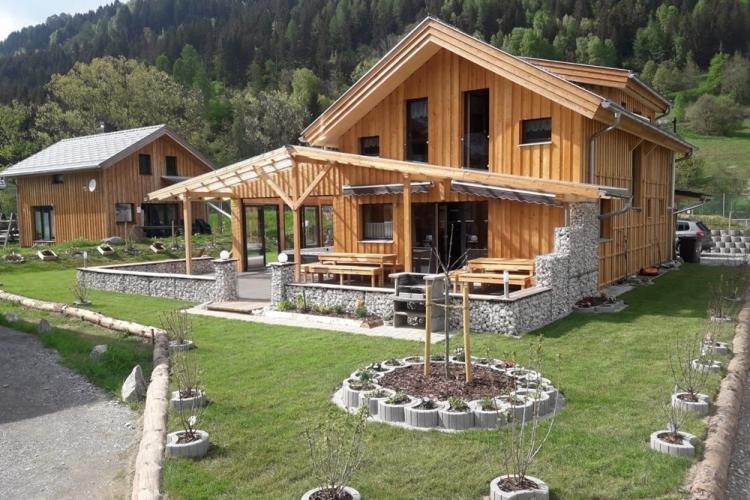
A summer terrace is the best place to relax under the sun and have fun parties with friends. It doesn’t matter whether it’s a large and spacious separate structure or a small area combined with a porch or balcony! It’s perfect for reading books, admiring the sunset, or simply working outdoors. You can also enclose the terrace, cover it with a roof, install heating, and use it even in winter.
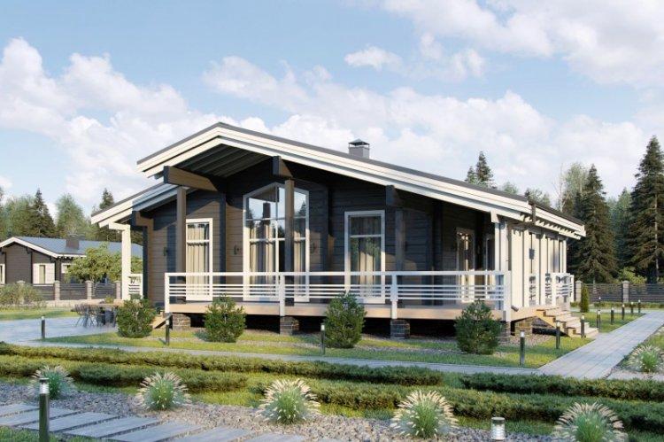
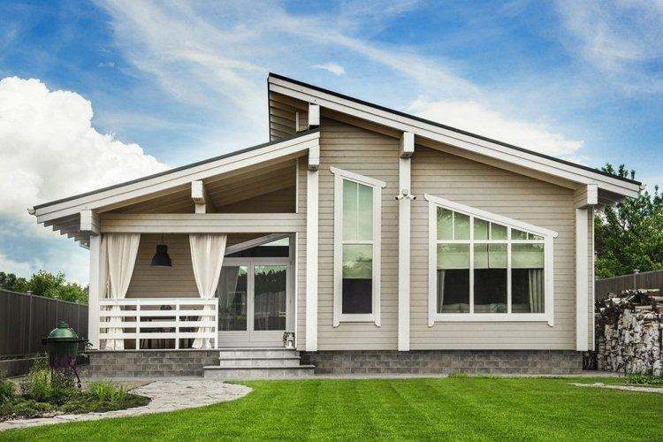
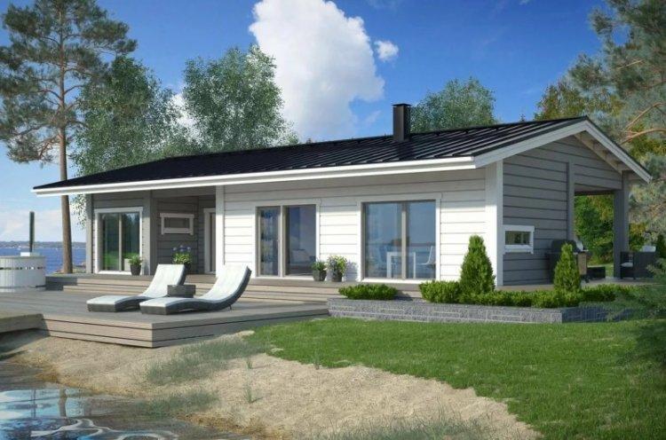
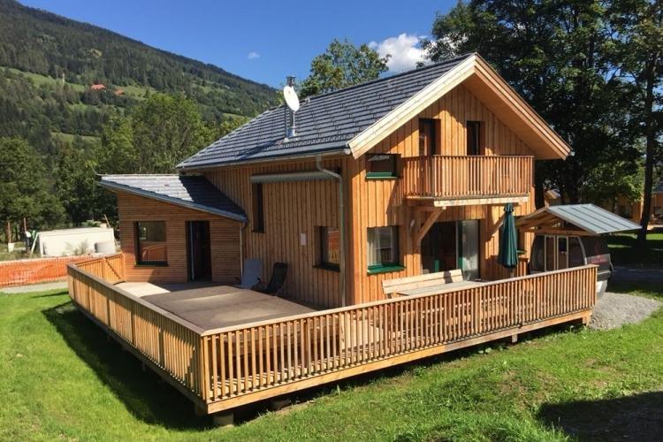
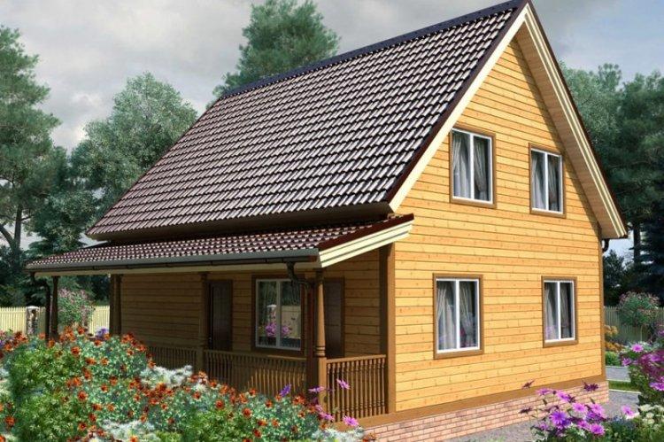
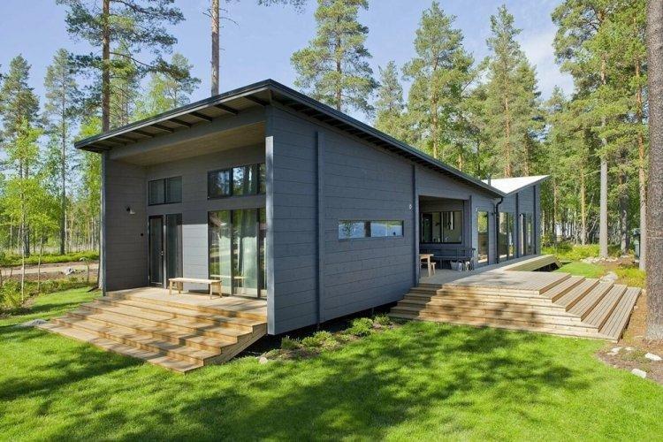
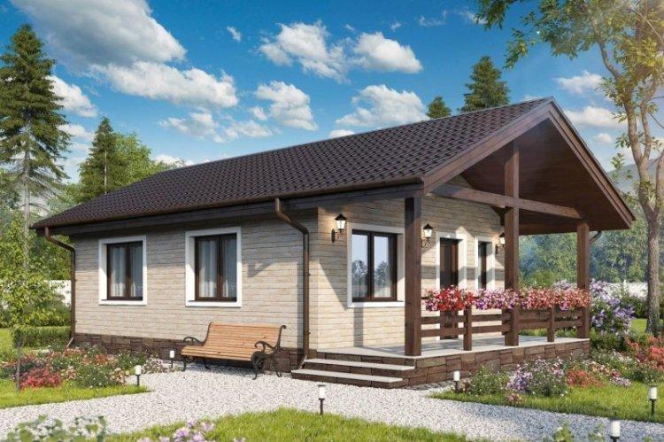
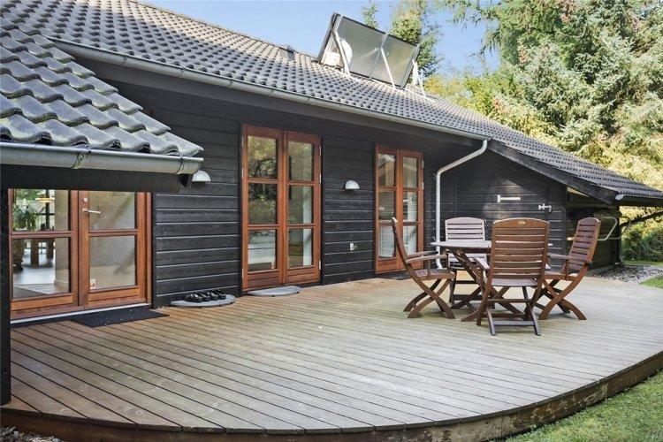
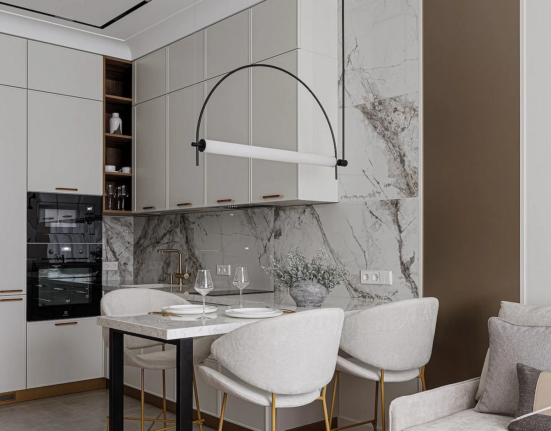
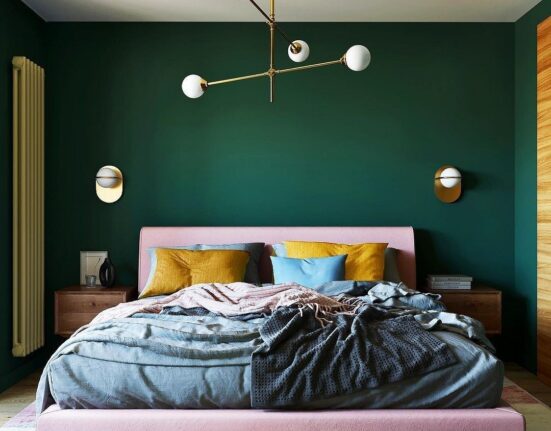
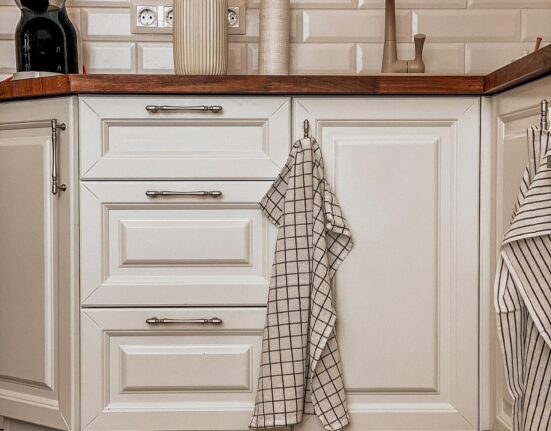
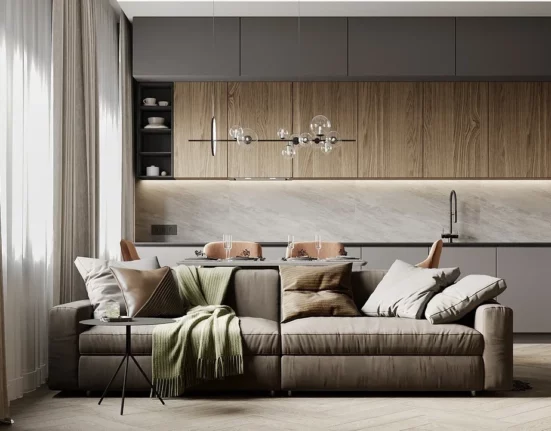
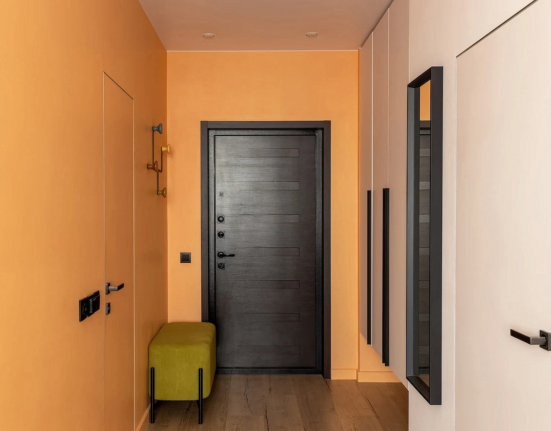

Leave feedback about this