Industrial interior styles are currently at the peak of their popularity, with the versatile and flexible loft style taking the lead. Loft design graces private homes, apartments, bars, and cafes, indicating its broad applicability. Today we will discuss its features, advantages, and ways of implementation.
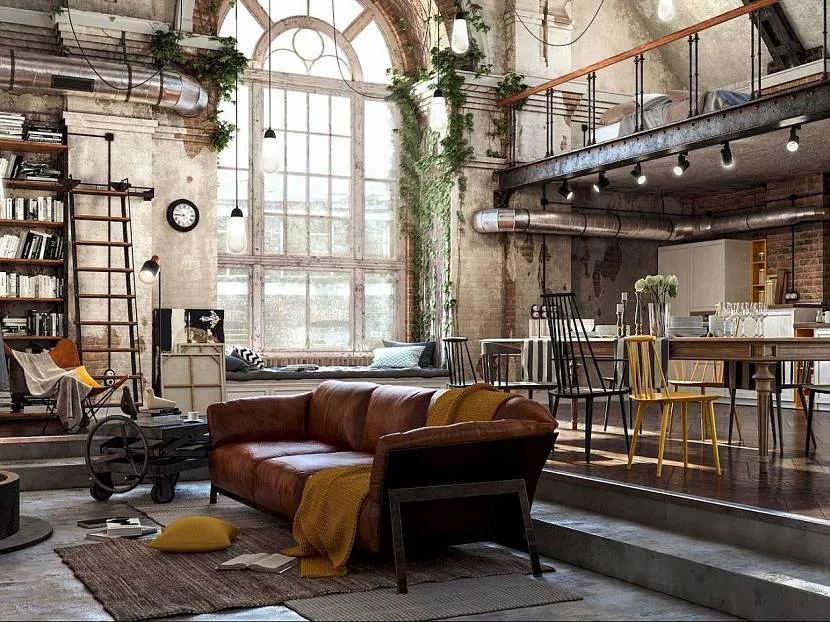
Features of the Style
It’s worth noting that there are two ways to implement the loft style: natural (true) and artificial. The natural style is more authentic to its purpose. Reminiscent of the warehouse or industrial spaces from the 1940s-1950s, this design aesthetic often transforms these spaces into habitable areas. The authentic loft style features a lack of partitions, high ceilings, skylights, exposed structures like trusses and beams, and decoration with brickwork or metal sheets.
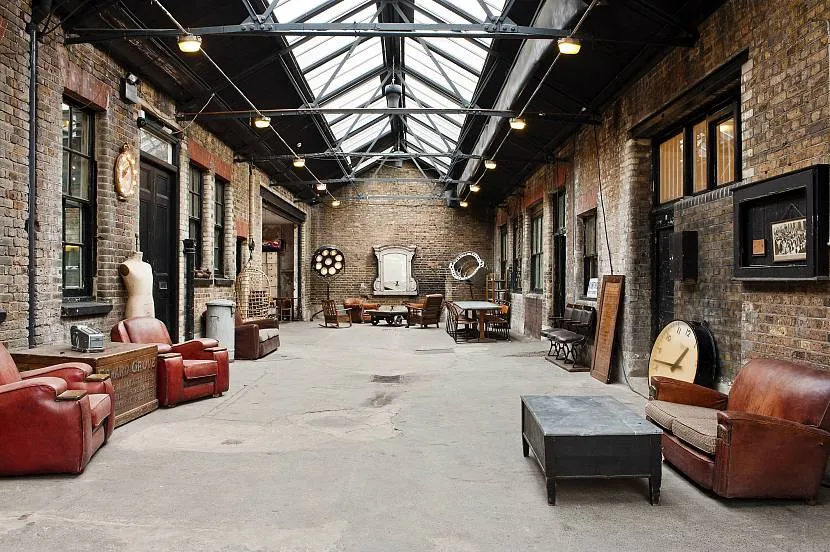
Typical apartments and private houses cannot boast spacious areas, open layouts, large window openings, and infinitely high ceilings. However, when we adapt loft style to a regular space, we term it as an ‘artificial’ loft. To make it more believable, designers use certain techniques to create the necessary atmosphere.
The main features of the loft style include:
- An open floor plan is a key feature of the loft style, which can be found in modern new builds or as a result of remodeling.
- Panoramic windows are particularly striking on the attic level when embedded in the roof. Textiles, blinds, and curtains are not used in the design.
- Plastic panels and wallpaper are not used in loft-style interiors. Unfinished surfaces or their imitation – concrete, whitewash, rough plaster, exposed brickwork, cladding with metal and plywood sheets – are a priority.
- Concrete floors are an ideal solution, but they are not suitable for living spaces. Therefore, it is better to use floorboards or artificial coverings that imitate natural stone and concrete. A practical and original solution is a poured floor.
- The main emphasis in a loft-style interior is on the ceiling – it should be high or create the illusion of height. Ideally, structural elements, floor slabs, beams, trusses, electrical wiring, pipes, industrial fans, and lighting fixtures should be visible on the ceiling.
- Directional spotlights around the perimeter of the room and hanging groups of lights to focus attention on specific functional areas. Sometimes, a traditional chandelier is used as a contrast.
- A fireplace, open stove, or wood-burning stove is one of the distinguishing features of the loft style.
- Furniture in a “garret” style and a two-level space in a high-ceilinged room are trends in the loft style. The staircase construction is as simple as possible – made of wood or metal.
- The color scheme is restrained, based on 2-3 shades.
- Furniture arrangement is chaotic, as is the principle of its selection.
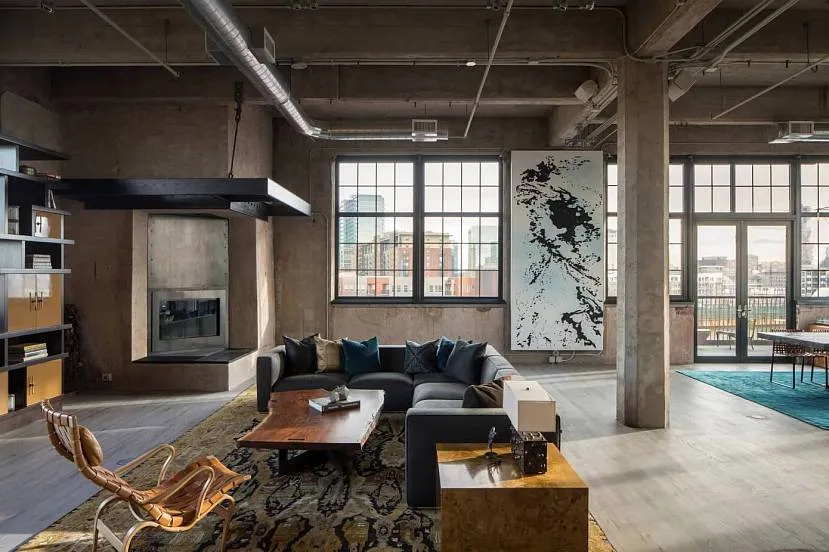
Advantages
The popularity of the loft style is dictated by its obvious advantages:
- If there are exposed pipes, beams, and walls made of concrete and brick in the room, they automatically become design elements. There is no need to spend time, money, and effort on their camouflage and finishing.
- There is no need to adhere to strict boundaries regarding the selection and arrangement of furniture – they simply do not exist. The main thing is that the furniture does not obstruct movement.
- Unusual pieces of furniture made from readily available materials, such as a sofa or a pallet stand. Old things – worn, scratched, rusty – acquire a new life, becoming a decorative element in the loft style.
- The loft style is universal. In one way or another, it suits everyone, regardless of gender or age.
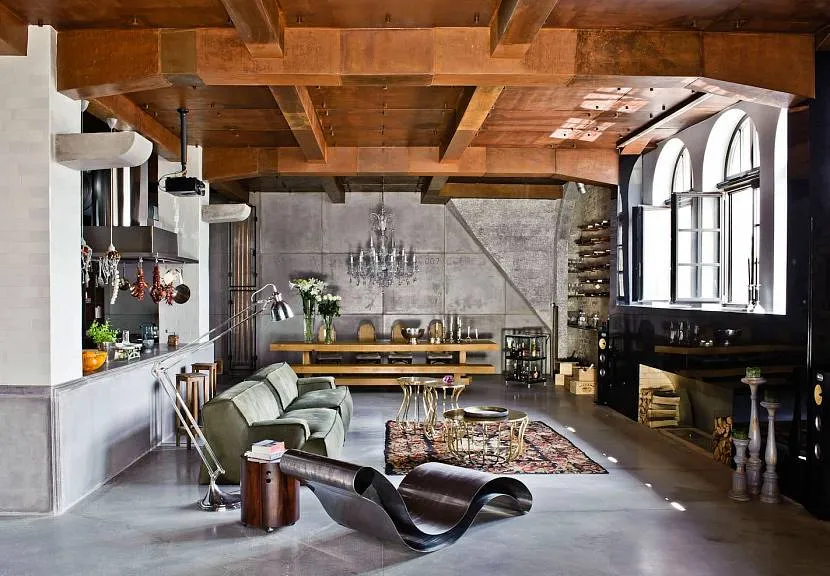
Color Scheme
The color scheme of the loft style is calm and restrained. If we recall real factory interiors, the tendency towards simple, unobtrusive shades becomes apparent. Only a few bright accents are possible. But don’t think that the color scheme of a loft-style interior is too simple.
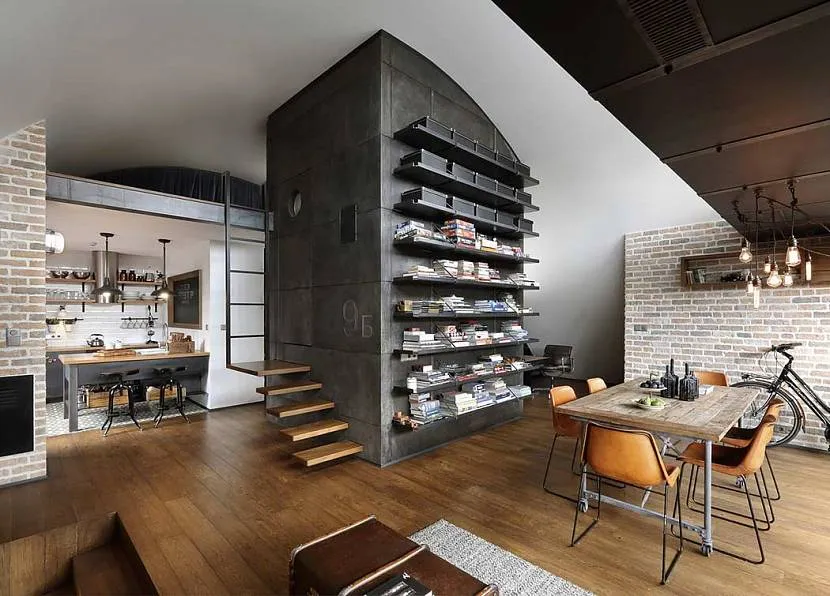
The most common base colors are a combination of white, gray, and black, as well as warm beige and brown tones. Accents include varying shades of blue and red. Bright rugs or abstract paintings are acceptable as decorative elements.
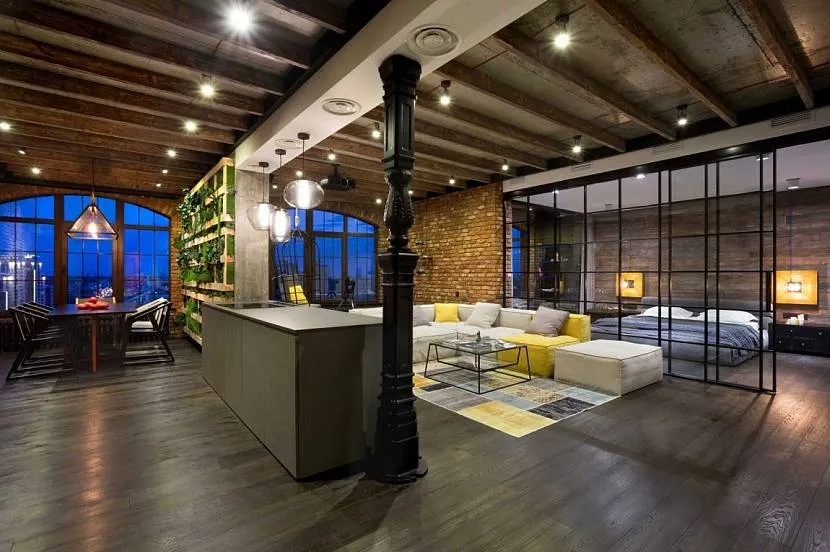
If a bright shade is used to decorate an accent wall, then a couple of decor elements of the same color are introduced into the interior. This technique will visually make the interior more complete and organic.
Materials
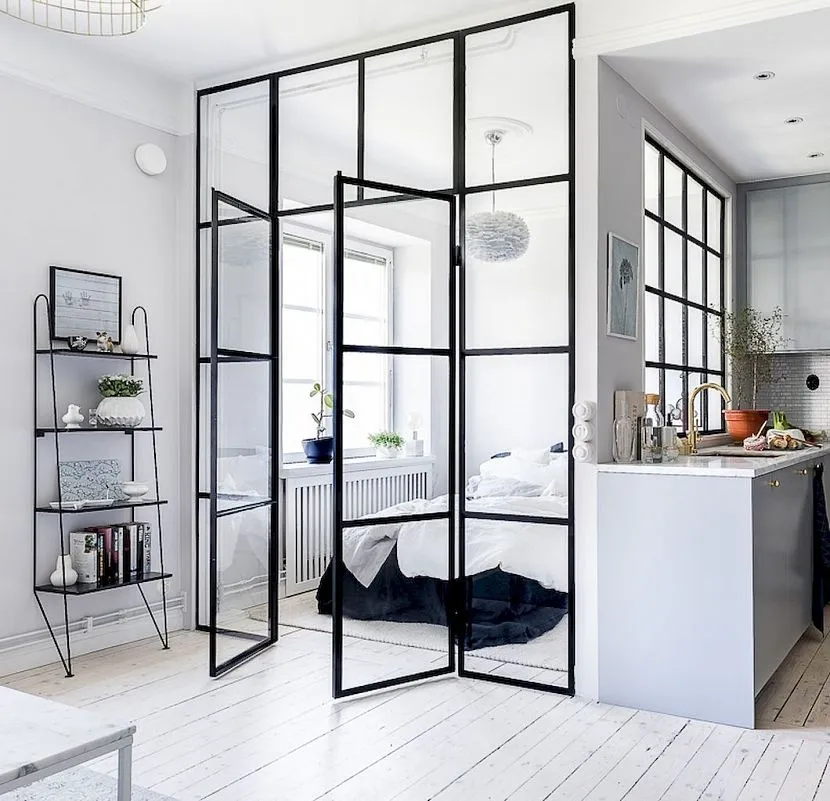
Another feature of the loft style is the minimal amount of decor. This is the case when the decorative function is performed by the textures of the materials used in the finish:
- Using concrete slabs creates an industrial atmosphere, that very spirit. For example, the concrete ceiling can be left untreated, as well as the walls. If the building material is different, then concrete is imitated using special plaster, decorative panels, or in extreme cases, photo wallpaper.
- Wooden planks are used for flooring, furniture, and wall cladding. An interesting addition would be a barn door with an overlay guide, made of planks and painted with paint.
- Glass helps to preserve the illusion of open space, so partitions in a loft-style studio apartment are made of it. To give it a brutal look, the glass is framed in an iron frame with a layout painted in black.
- Brick – red or white, on an entire wall or just a fragment of it, and it can even be on the ceiling – all indicate the loft style in the interior. If the room is small, the brickwork can be painted white. If you’re creating a loft style in a typical panel house, a “brick” wall can be made from artificial decorative stone of a characteristic color, texture, and size.
- Any metal details, heating and water supply pipes, ducts, and exhaust equipment serve as a decorative element.
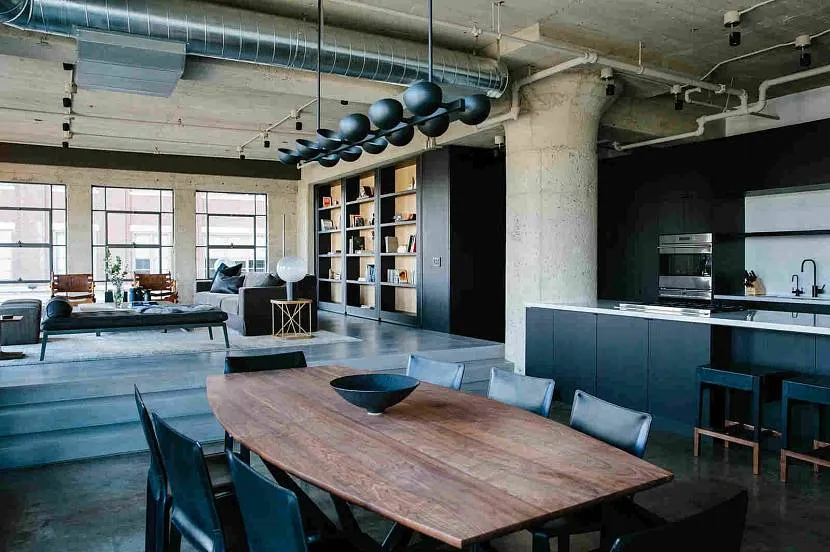
Who Chooses the Loft Style?
The loft style is not suitable for everyone. One should not follow the trend if the loft design does not evoke a sense of comfort. So, who is it suitable for?
- The loft style interior design is ideal for those who are financially savvy and not drawn to opulence. Those who appreciate the use of simple and affordable materials in decor or lack thereof will be enamored by this style. The notion that minimal money was spent on renovations and the result still exceeds expectations is heartening. Moreover, the old couch doesn’t have to be tossed out.
- For individuals who possess a refined sense of taste and cherish antique items in modern spaces, collecting relics from the past and can spot novelty in mundane objects, loft design style is the way to go.
- This style comes intuitively to those belonging to the creative bohemian class like modern artists, photographers, and designers. An open-plan space can double as a workshop. There’s no need to fret if paint accidentally spills on the floor. Need to do a photoshoot? The decorations are already there. Looking for an exhibition venue? A living room in the loft style would be perfect.
- Can the loft design be called rebellious and freedom-loving? Absolutely. It’s the perfect style for decorating teenage rooms. The background decor allows for daily changes with posters, photos, paintings, and various objects.
- In short, the loft style in interior design caters to people who feel at ease in open spaces with ample natural light and multi-level planning, sans partitions and doors.
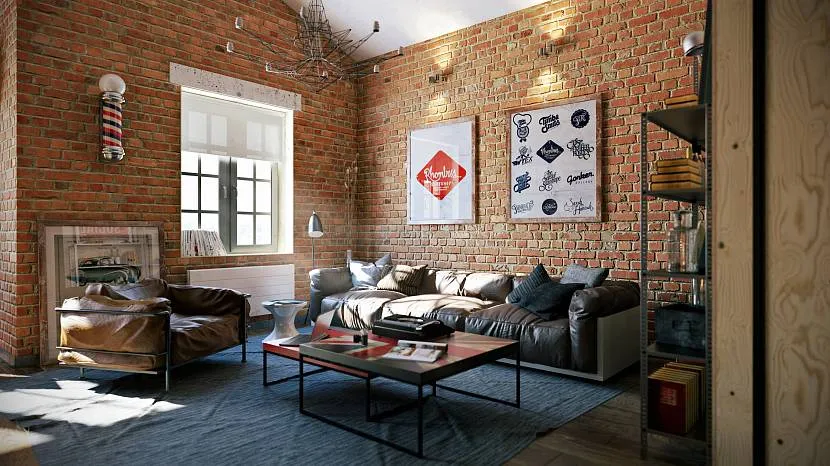
Ideas for Decorating Different Spaces
The loft design is versatile and suitable for any space. Let’s take a look at the features of decorating different rooms.
In the Kitchen
Loft design brings a sense of peace and order to a kitchen, blending light walls and kitchen furniture seamlessly with modern appliances. A stainless steel sink pairs well with a trendy mixer. Instead of only using artificial stone brickwork for the kitchen backsplash, you can also use monolithic cladding made from steel sheets. Cleaning these is much easier, and you can protect the textured surface of the walls with a transparent tempered glass panel.
Artificial lighting holds a key role in such a kitchen. By keeping textiles off the windows, the room maintains an atmosphere of boundless space.
Key features of a loft-style kitchen include:
- By the absence of walls and partitions, and the presence of large window openings without curtains.
- By the presence of only the necessary amount of furniture and appliances. Decor is provided by light fixtures and utilities.
- By the presence of brickwork on an accent wall, which can be placed in the dining area, where the surface is not as prone to dirt.
- By the presence of concrete surfaces and wooden panels as accents. Open shelves can be made from planks. The metal frame will add a touch of masculinity to the structure.
- Metal or wooden beams on the ceiling create a unique atmosphere. If they are not present initially, imitation can be installed. For example, wooden beams made of polyurethane are easy to install and do not impose significant loads on the ceiling. It is possible to install spot lighting in them, which is especially relevant for small kitchens.
In an open-plan apartment featuring a loft design, installing a glass partition between the kitchen work area and the rest of the space is a good idea. There are several reasons for this:
- Noise from operating equipment.
- Sounds of running water and dishes.
- Odors that spread throughout the space.
- Combustion products that settle on finishes and furniture upholstery.
If two people live in such an apartment, one of them may feel uncomfortable. A glass partition will shield them from these unpleasant sensations and preserve the feeling of open space. To maintain the loft style, the glass will need to be enclosed in an iron frame with black paint. The doors are better to be made hinged.
Here are some photos of loft-style kitchen interiors:
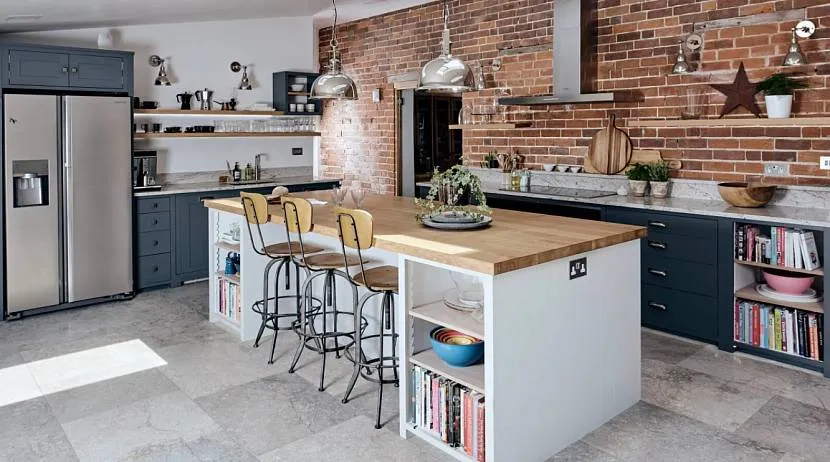
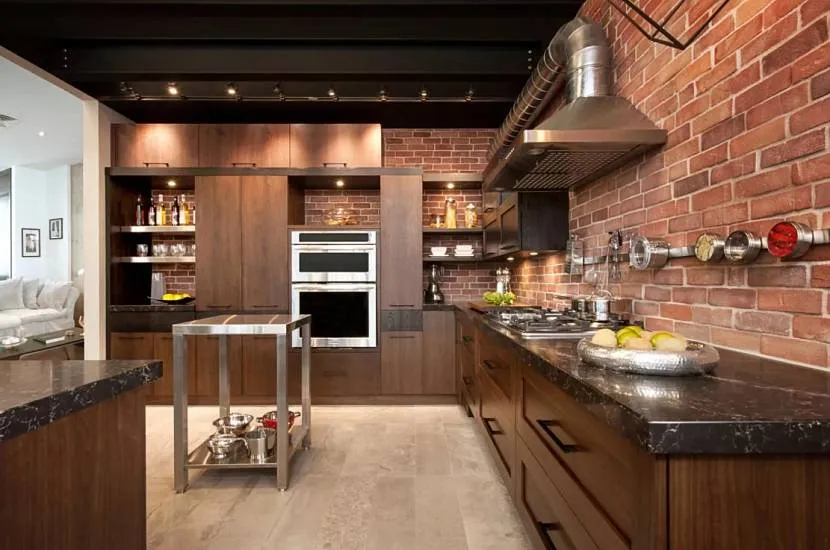
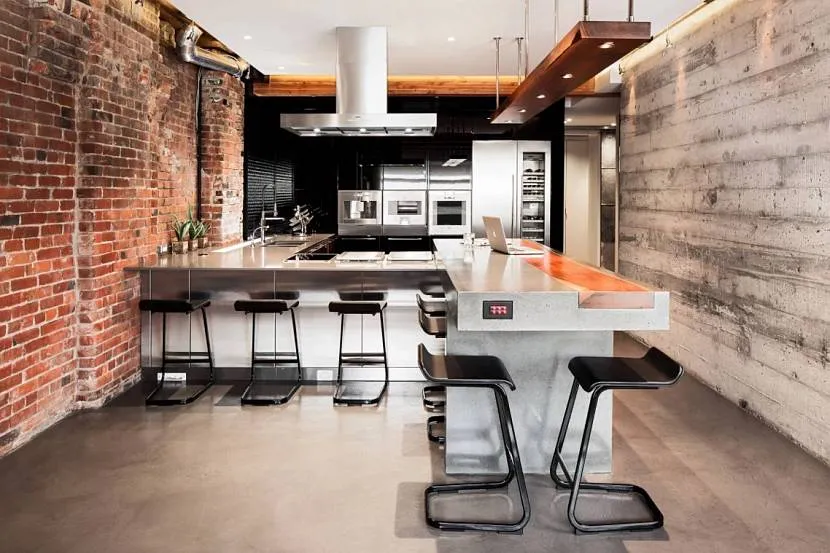
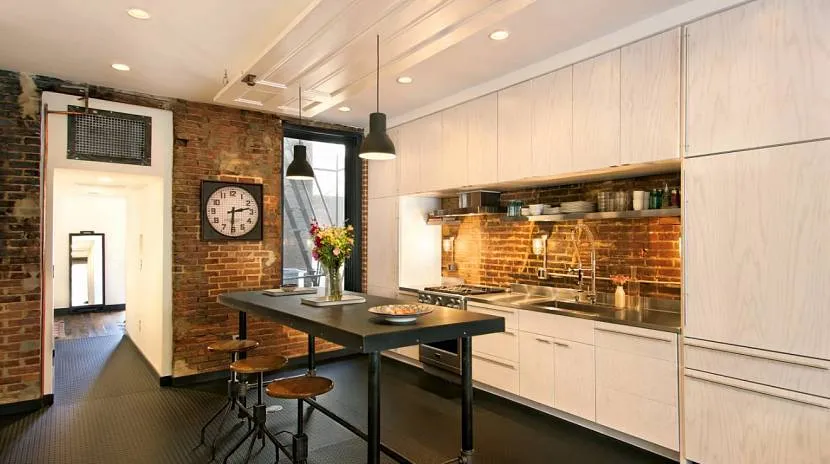
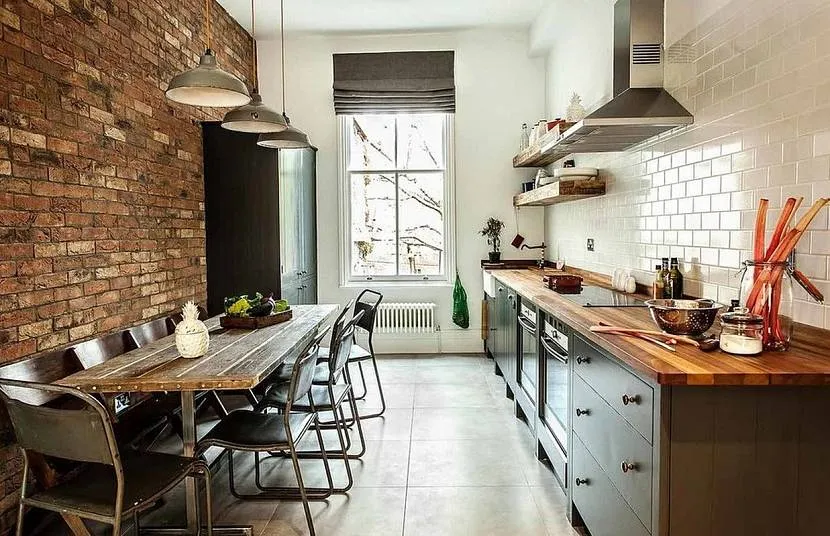
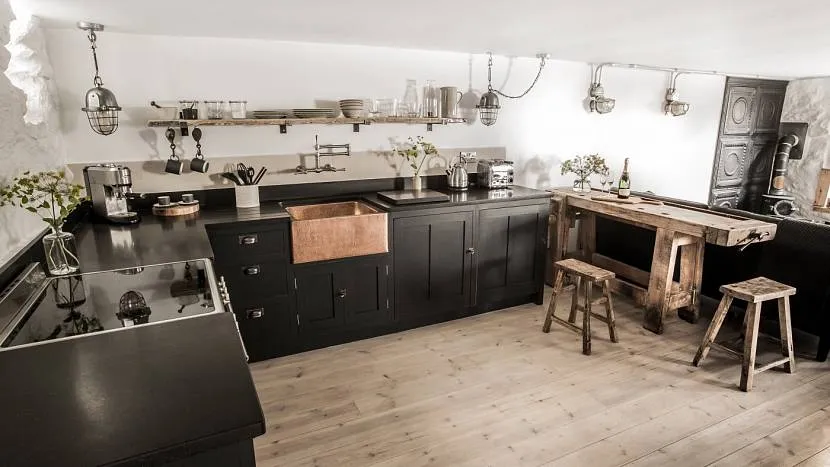
In the Bathroom
Despite the fact that the loft design looks massive and a little gloomy, it can be easily used even in a small bathroom. And for this, it is not necessary to choose a white background. You can confidently use the contrast of black and white, a light-gray color scheme, or a completely black one.
A large amount of artificial light, glass, and mirrored surfaces will make the room light and spacious.
Here are a few recommendations:
- When choosing a concrete texture, use it either as wall finish or as a material for the sink or countertop.
- The tile that imitates concrete surface should have a large size with a matte or semi-matte texture. If using a brick pattern, it’s better to paint it with white waterproof paint.
- Plaster for walls has excellent moisture resistance.
- A console countertop for the sink made of concrete can be crafted from natural wood treated with protective compounds.
- The floor can be covered not only with traditional ceramic tiles but also with self-leveling concrete.
- Wood in the bathroom can be used not only as a countertop but also as a decoration, for example, in the form of a mosaic made of wooden planks.
- The lighting should be even, so built-in lighting on a suspended ceiling is the best option.
We offer several photos of bathrooms.
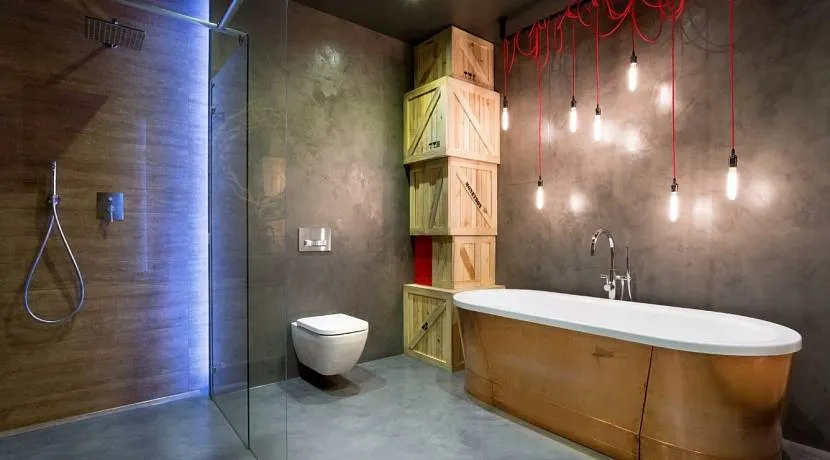
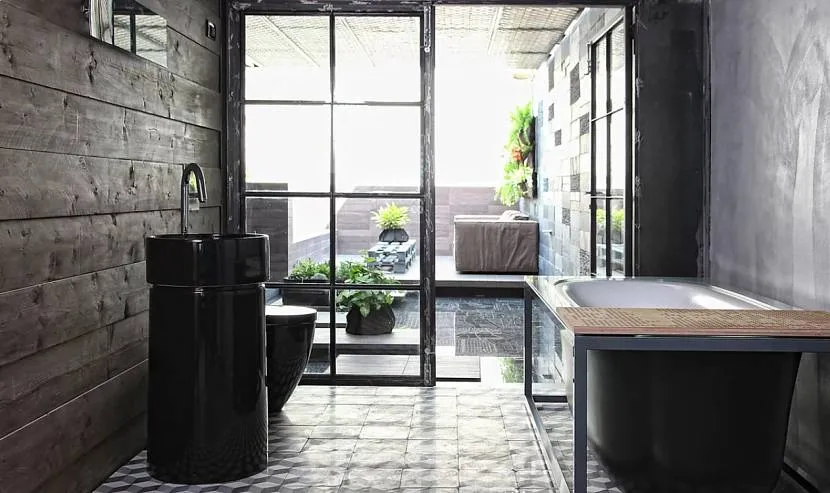
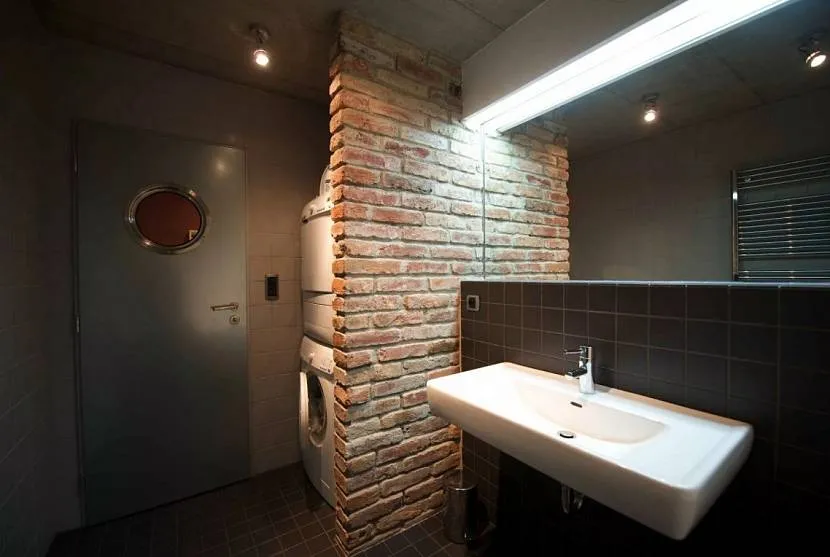
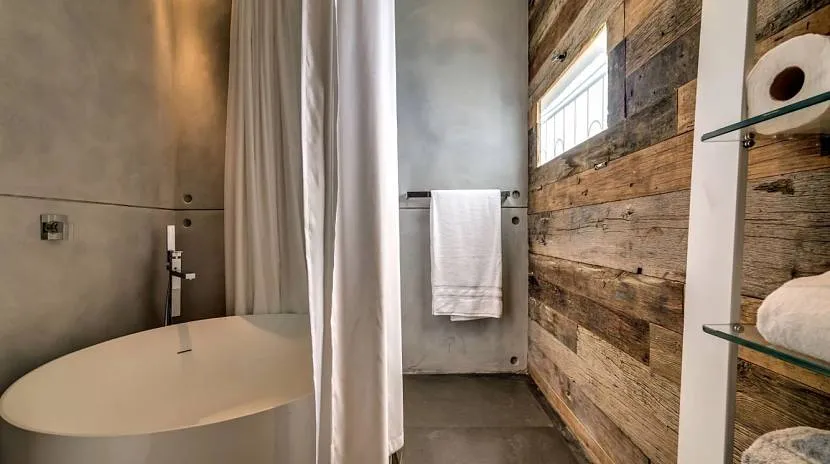
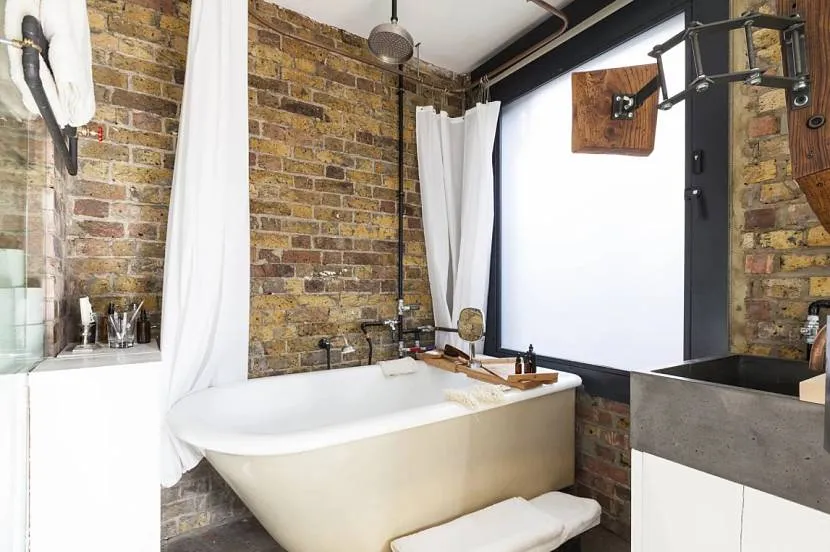
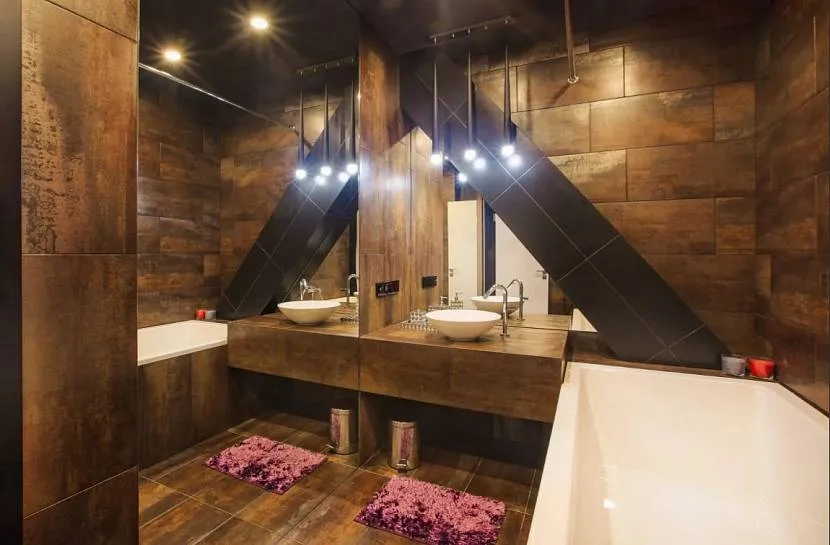
In the Living Room
In a living room designed in Loft style, the most striking feature is typically an open layout, or perhaps a two-tiered space featuring a staircase. Even a smaller living room can exude an industrial vibe by opting for lighter wall finishes, keeping furniture minimal, keeping windows free from heavy curtains, and avoiding excess decor.
The seating area, with its comfortable furniture and a TV, forms the primary functional zone in the living room. Typically, an accent wall highlights this area, either behind or opposite the sofa. Loft design often uses panels imitating concrete or brickwork to underscore this area. For smaller rooms, a lighter color scheme can be more suitable. A bold, solid-colored sofa or an abstract painting on the wall can provide a standout accent.
It’s important to distinguish between the color schemes of the ceiling, walls, and floor. For example, you might choose a natural wood floor in beige, walls in a neutral light gray, and a white ceiling. Contrast can be introduced via black elements of decorative features like pipes or wires.
Interior doors warrant consideration too. In a Loft setting, wooden doors styled like barn structures can look exceptionally striking. A door designed to resemble a metal sheet adorned with rivets can be equally rugged and appealing.
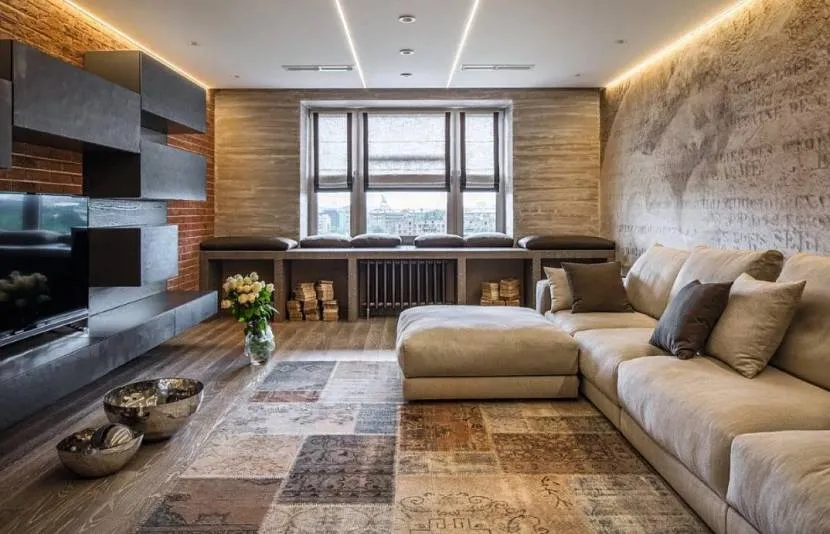
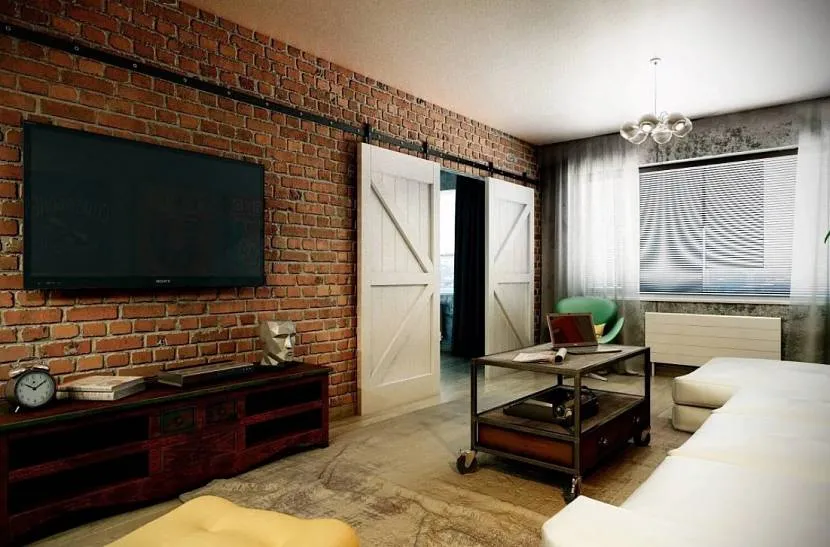
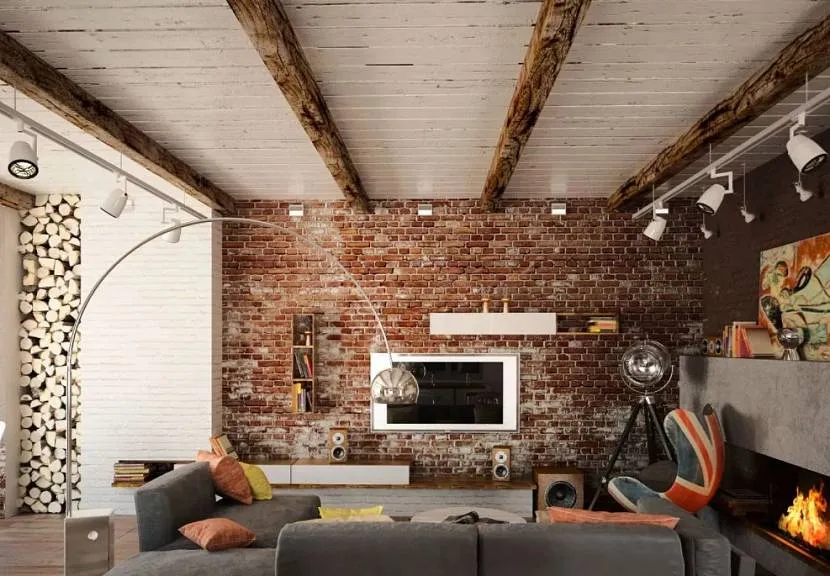
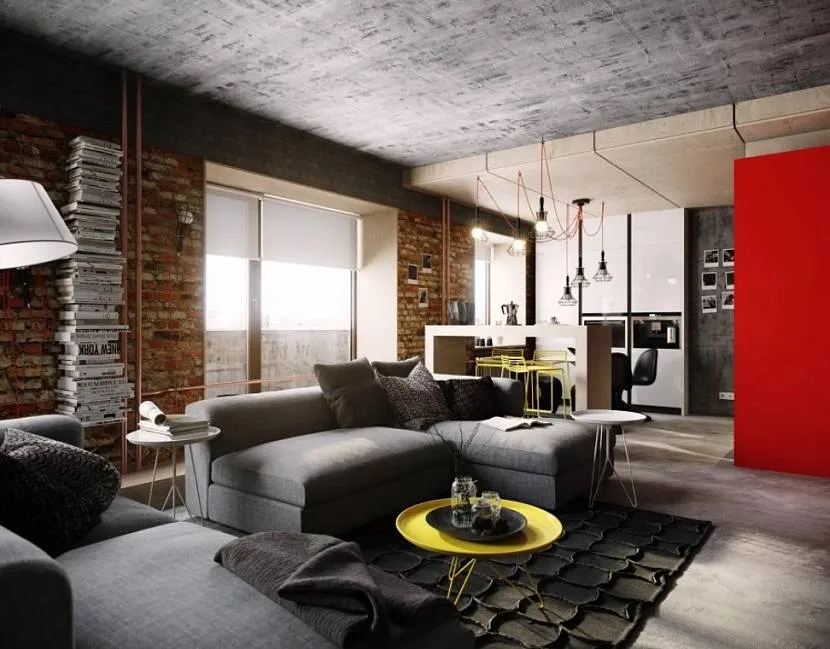
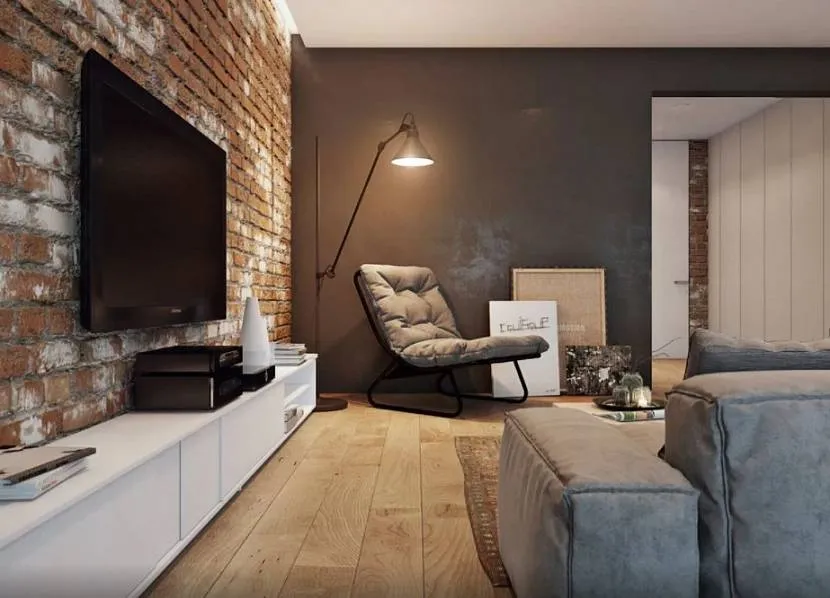
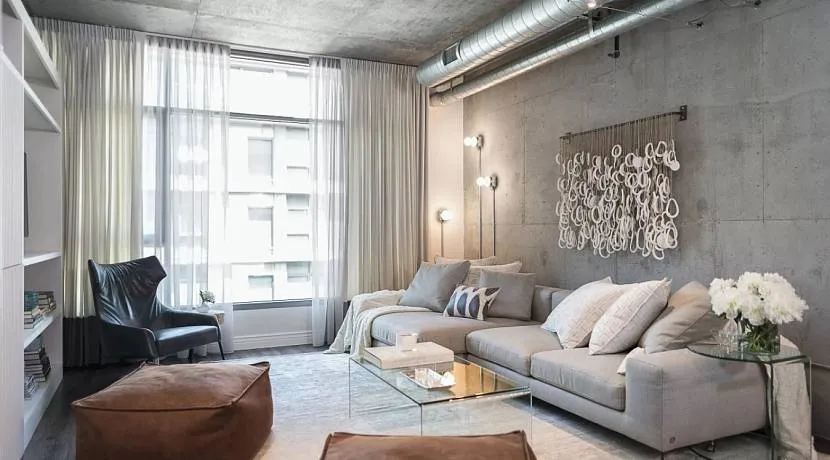
In the Hallway
The hallway, like the bathroom, is not particularly spacious and lacks windows. When designing a hallway in an industrial style, it is recommended to follow these guidelines:
- The hallway, like the bathroom, is not known for its large area. There are no windows here. When decorating a hallway in an industrial style, it is recommended to follow the following:
- Uniform artificial lighting will visually enlarge the space. Recessed lighting on the ceiling and near the mirror on the wall can be used.
- The walls are best left neutral, and a bright accent can be a metal or wooden entrance door.
- In a small hallway, only necessary furnishings are used – a wardrobe, a coat rack. It is the furnishings that should shape the room’s style.
- It is important to remember that all materials should be practical, simple to finish, and moisture-resistant.
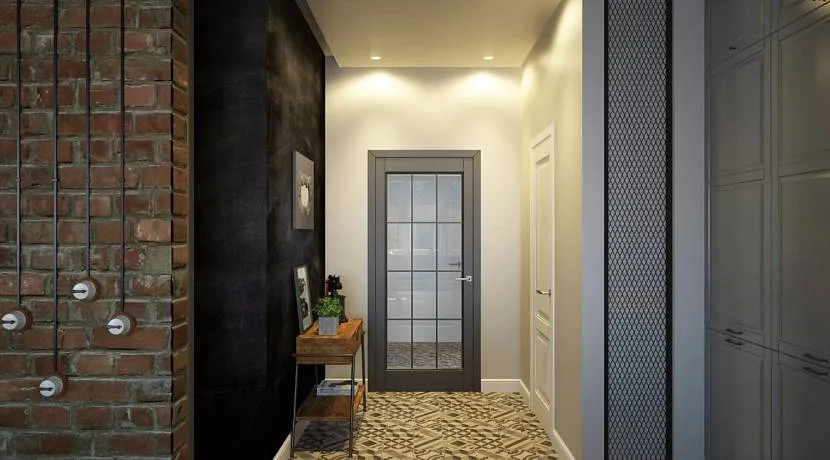
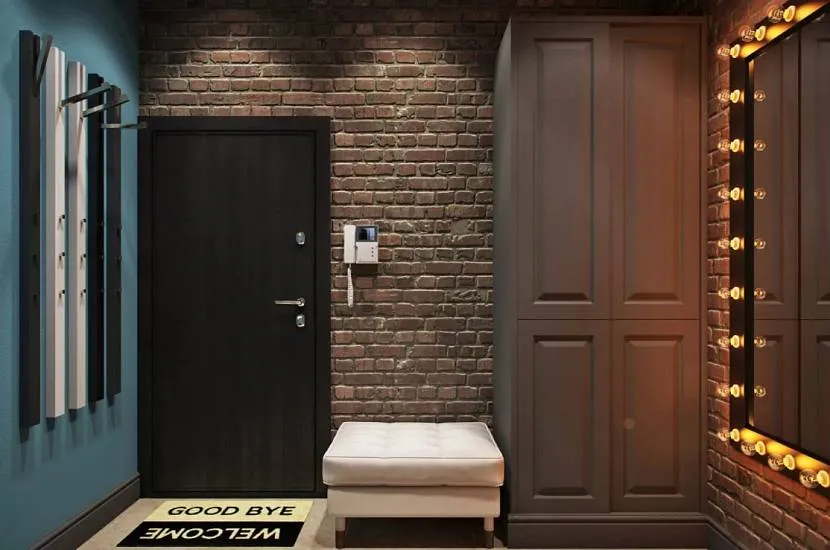
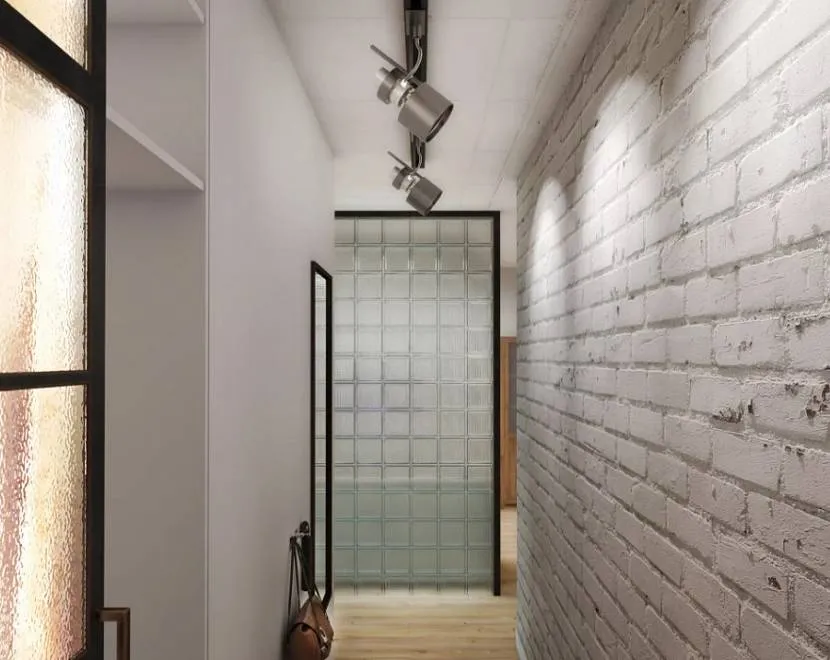
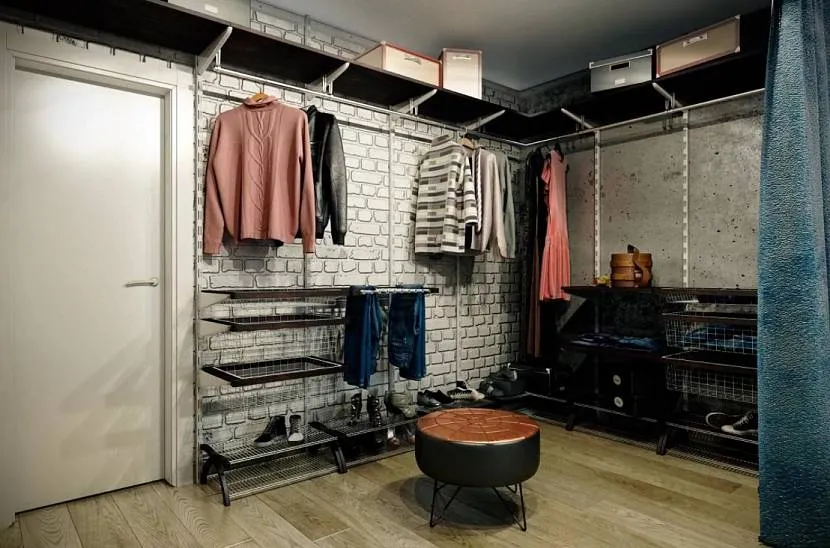
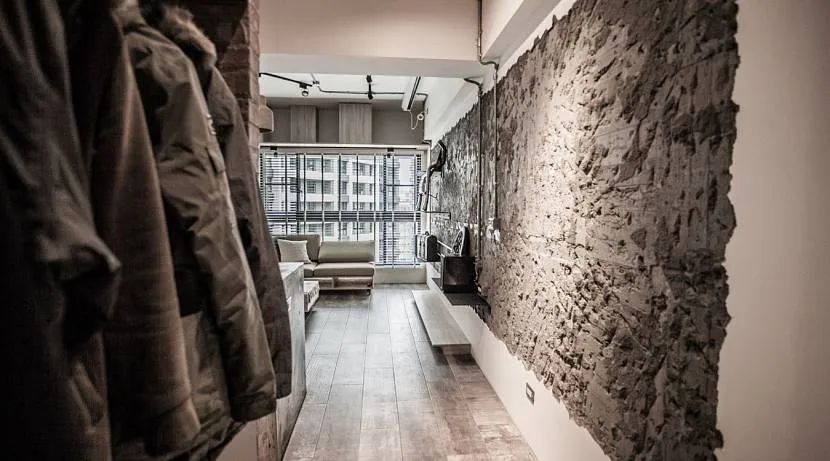
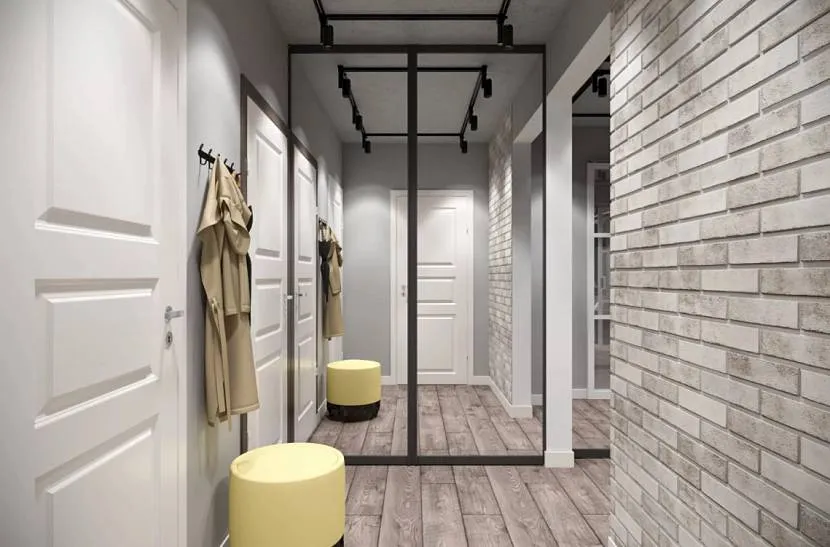
In the Children’s Room
When designing a children’s room in the loft style, the color scheme tends to be brighter and more vibrant. You might think about using cork for an accent wall, adding some lively graffiti, or showcasing a collection of colorful toys. To incorporate a bit of the raw industrial vibe, you could apply brick finishing to a smaller section of the wall.
Other appropriate features for a children’s loft-style room might include chalkboard surfaces, photo wallpapers of the world map, interior letter decorations, and three-dimensional wall art.
Beds in such rooms should ideally be made of metal or natural wood. “Loft beds”, which exemplify the loft construction style, could be a great choice. They offer a workspace or wardrobe beneath the bed, making efficient use of space.
Loft style is especially suitable for teenagers with their constantly changing preferences in music, colors, and hobbies. The industrial style not only embodies the spirit of freedom and rebellion but also provides an excellent background for changing decorations.
Photos of loft style children’s room designs.
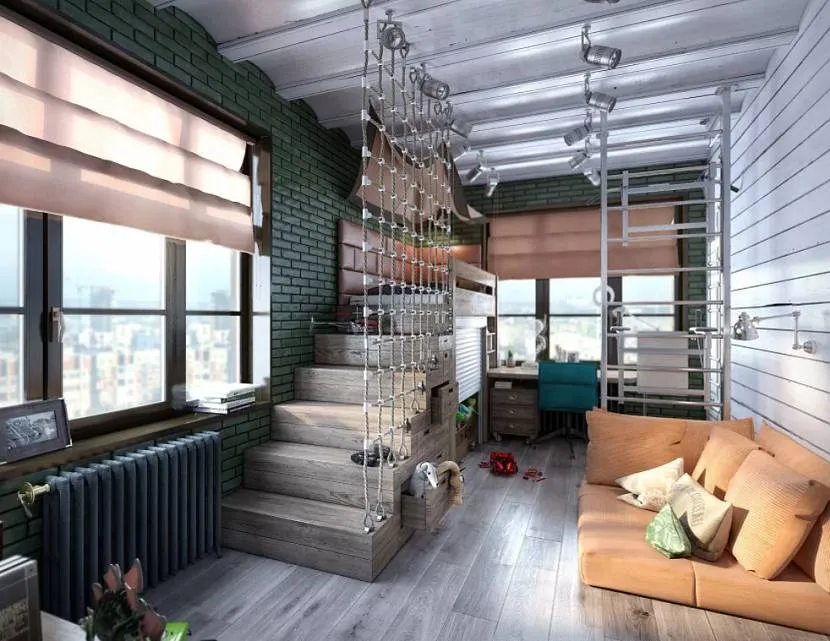
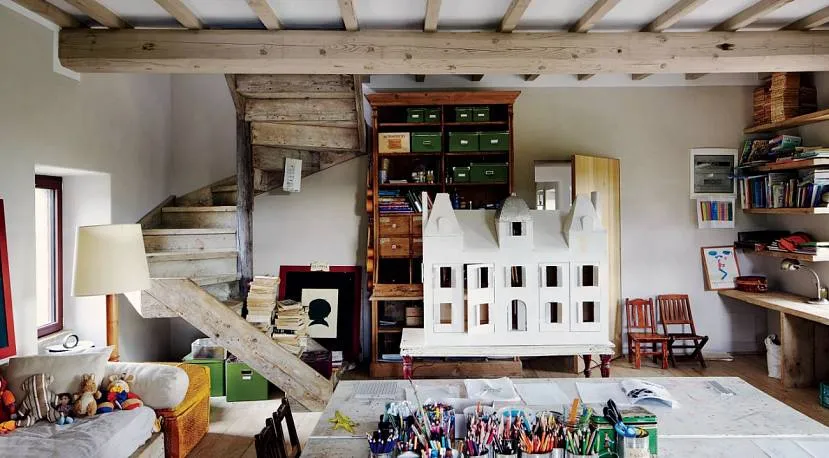
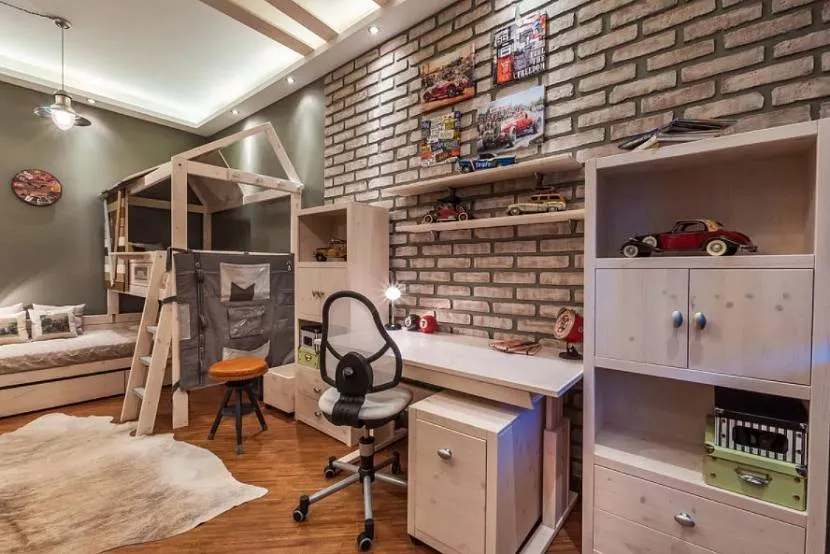
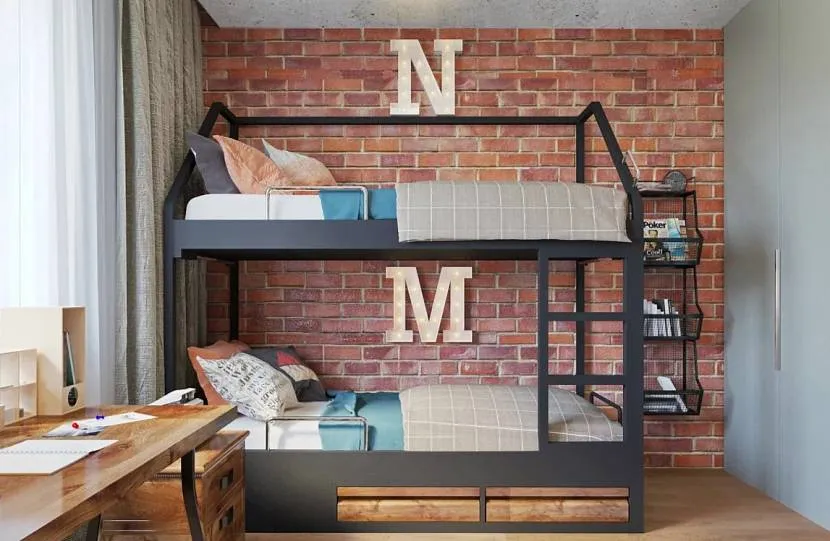
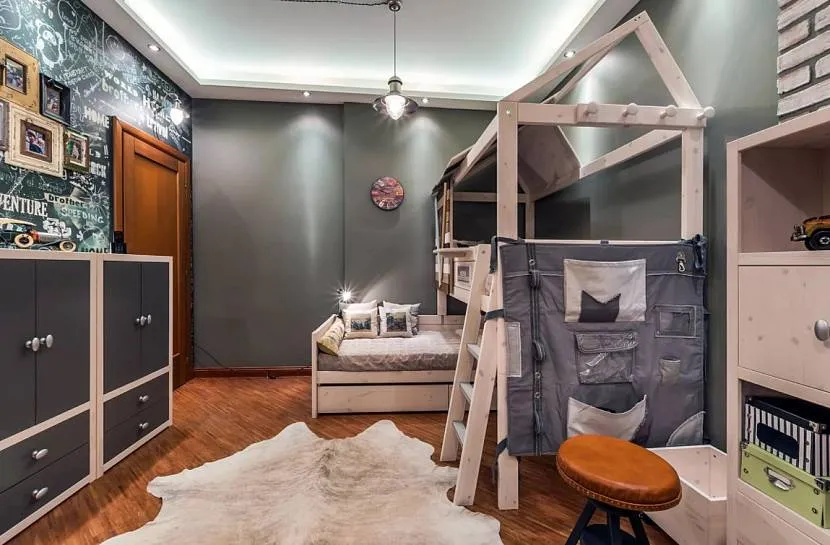
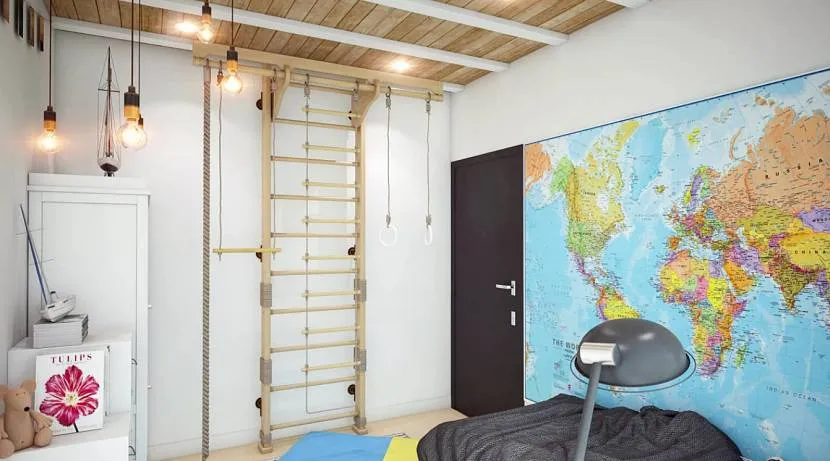
In the Bedroom
If you have an open-plan apartment and want to create a private, quiet and light-free sleeping area, you may need to limit the sleeping space. One option is to use glass partitions with curtains or blinds. This will allow you to easily hide the sleeping area from view when needed.
Another solution is a loft structure with a wooden or metal staircase. This is a great option for high-ceilinged rooms. If your room is small, you can use a loft structure to combine the sleeping and living areas.
Avoid using sharp contrasts in the color scheme. The color palette should be calming and relaxing. Use natural materials for the finishes and furniture. You may also need to use curtains to block out sunlight in the morning.
We suggest exploring some interesting design solutions for your bedroom interior.
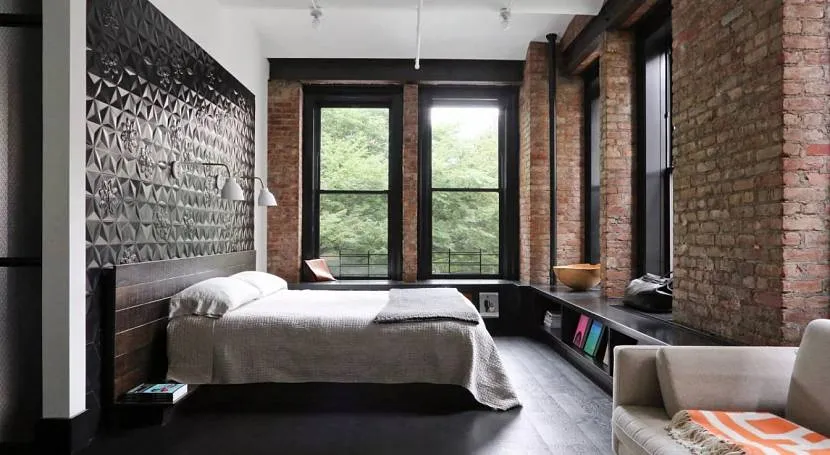
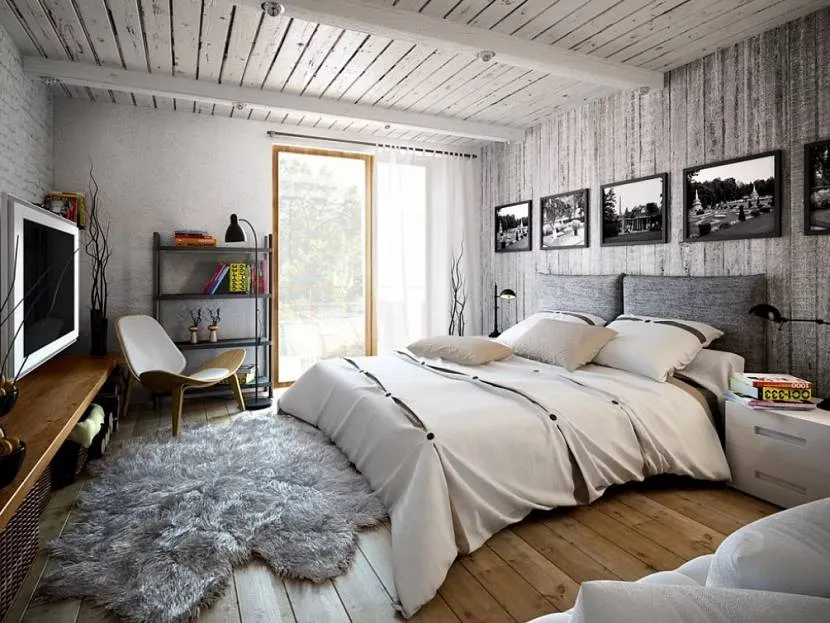
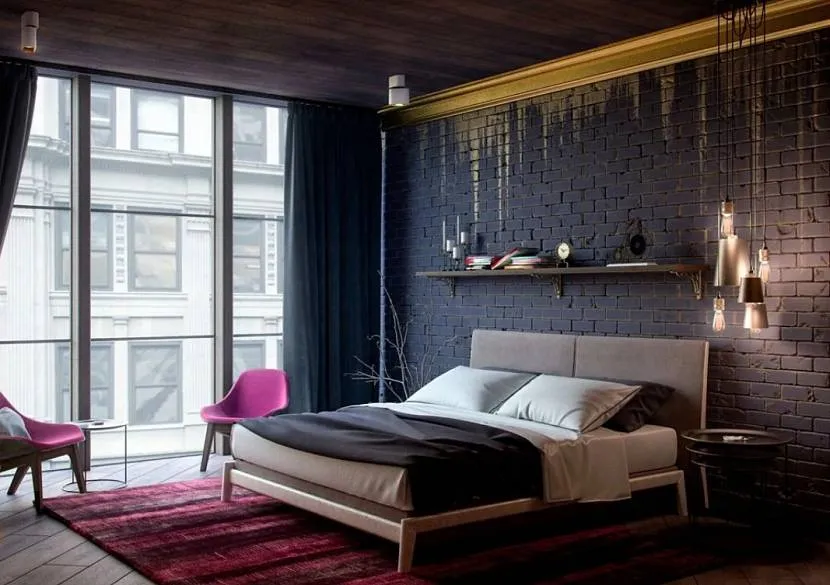
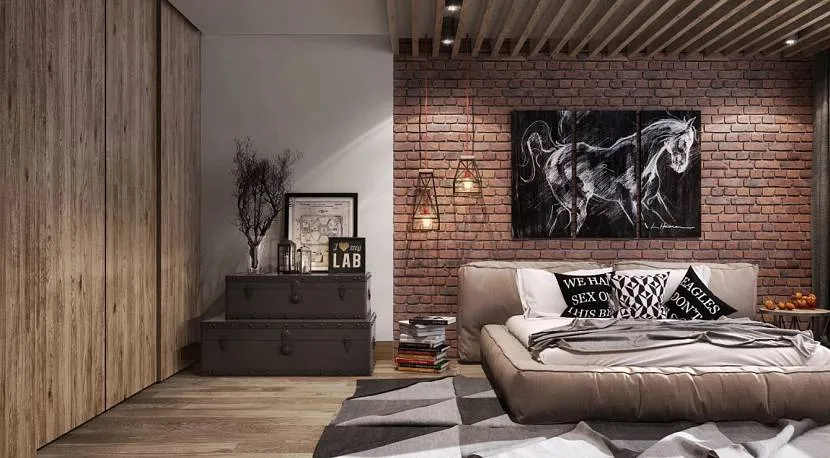
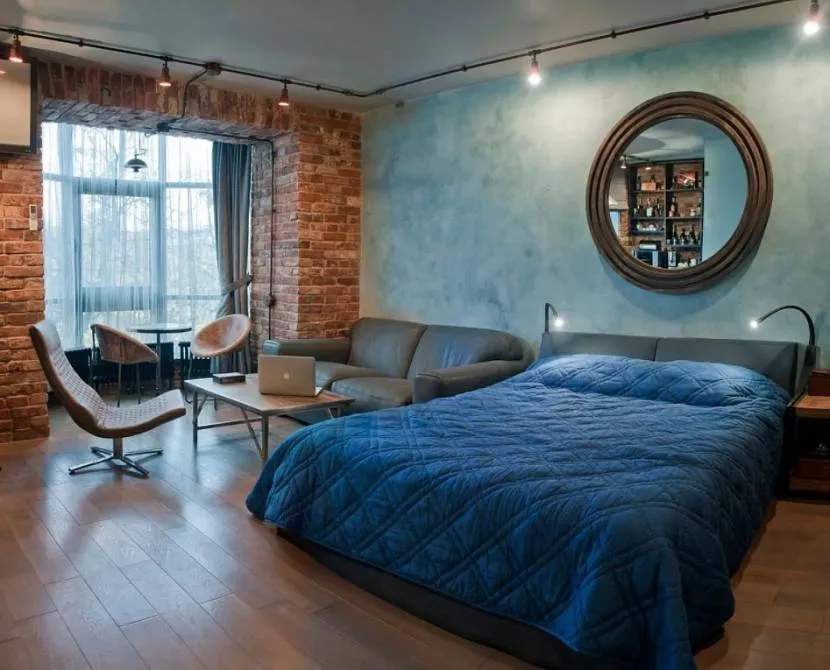
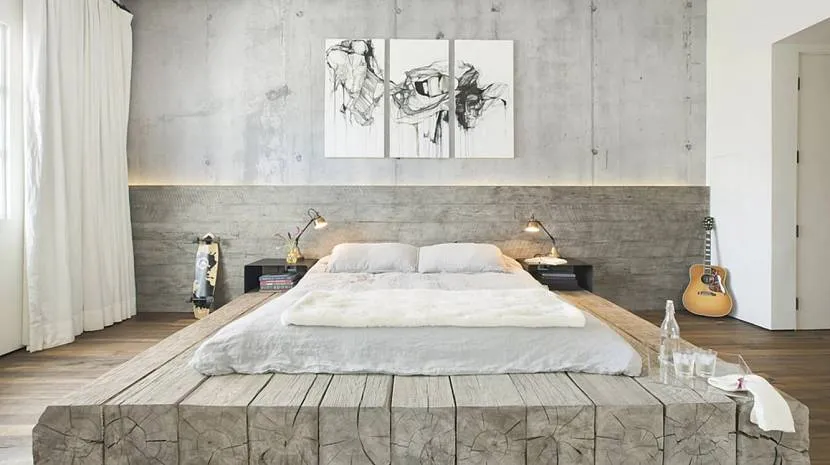
Inhabitable Attic
Having a loft floor is indeed a significant advantage. This is because the loft style originally emerged from attic spaces, where the unique ambiance comes from the distinctive roof structure and irregular wall shapes, particularly the slanting roof.
A loft floor offers versatility, serving as a relaxation area, home office, library, children’s room, or even a bathroom.
When determining a color scheme for the loft floor, choosing light hues is advisable. White surfaces and natural light-colored wood can make the space appear more spacious and brighter.
To illustrate the interior design possibilities for a loft floor, we’ve compiled a variety of examples:
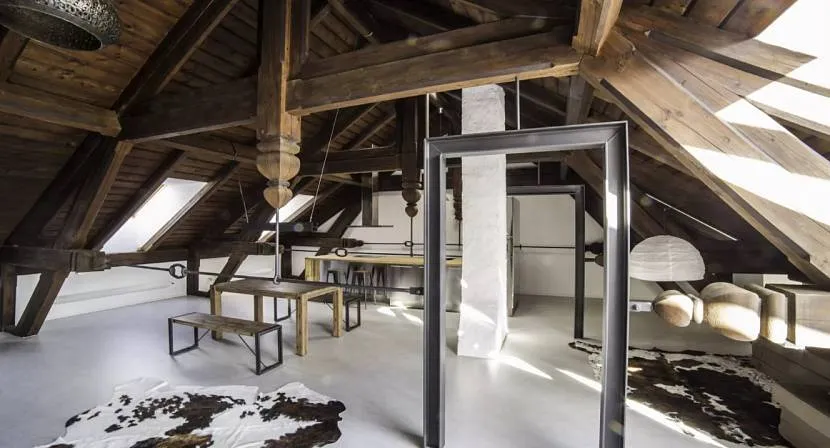
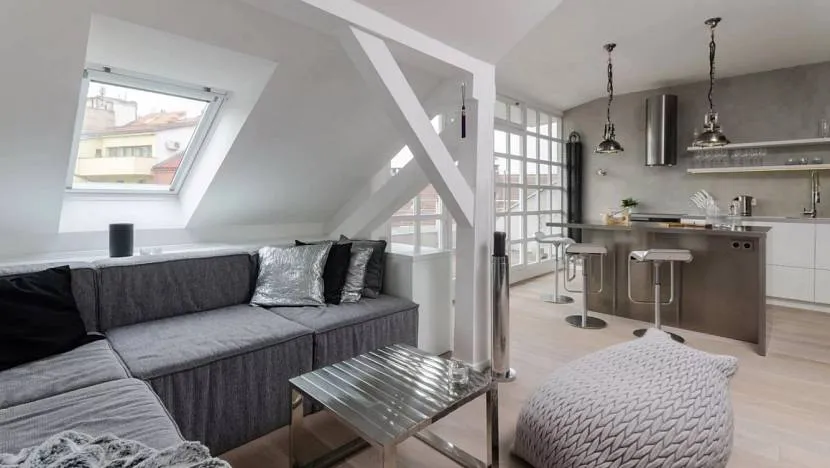
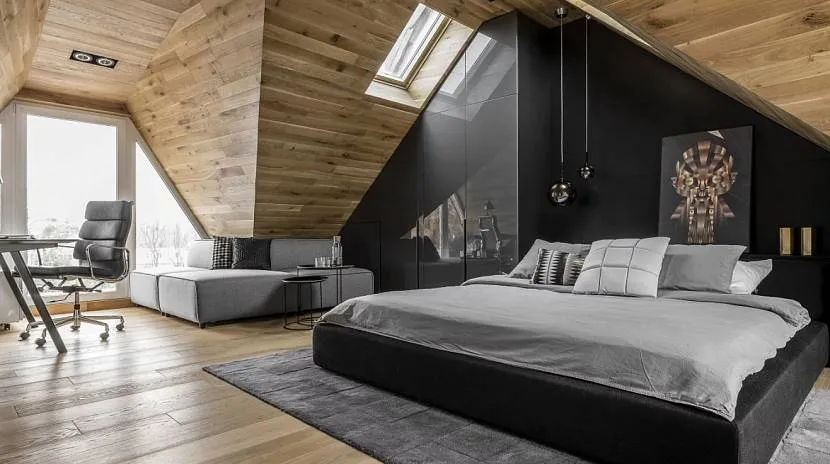
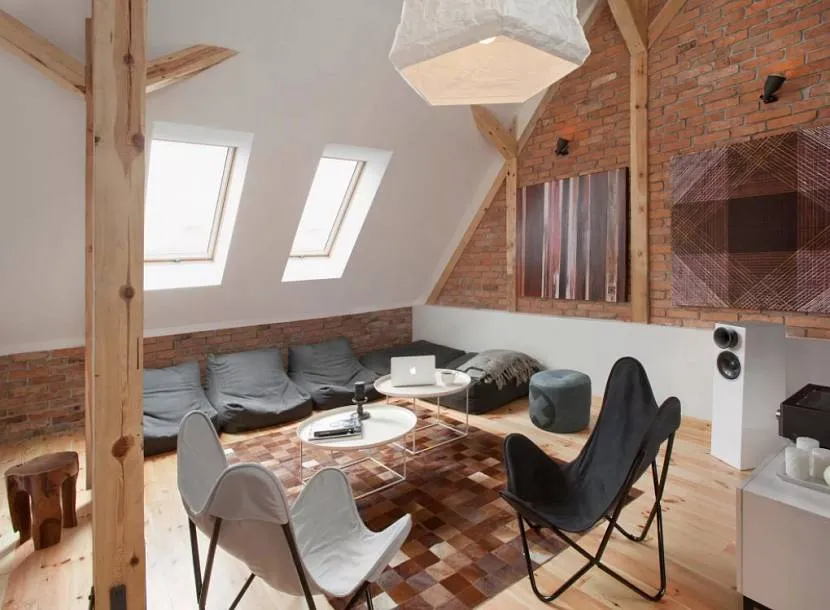
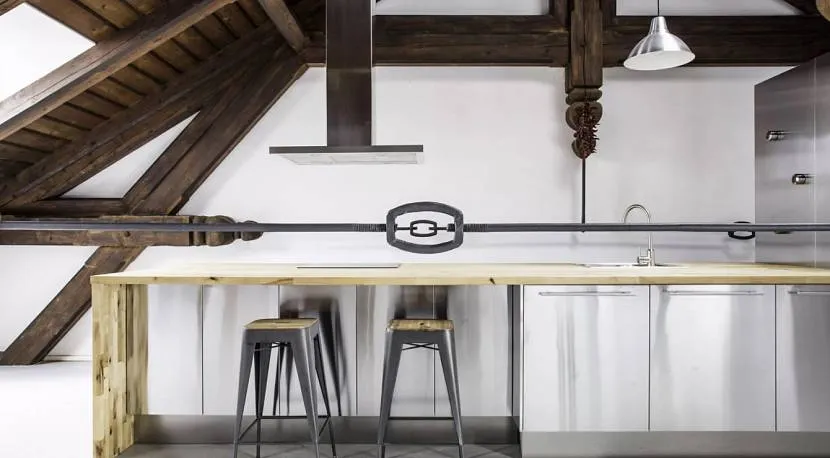
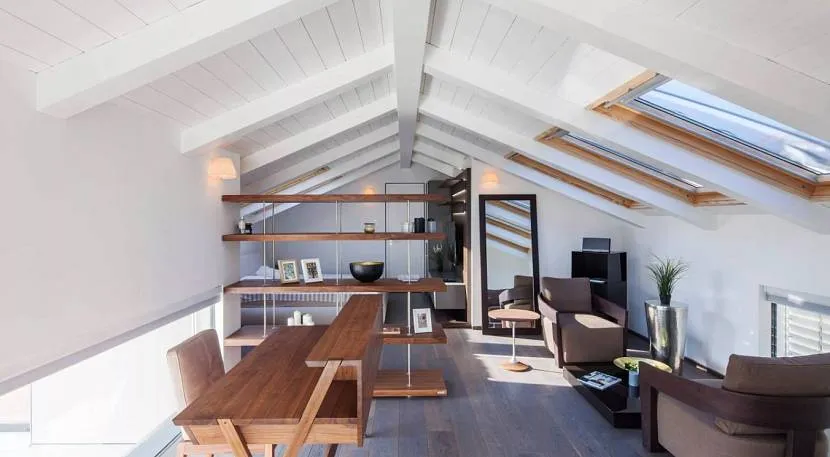
Features of Lighting
Natural Lighting Features: Emphasis on large, uncovered window openings. The use of horizontal blinds is acceptable to control the amount of light.
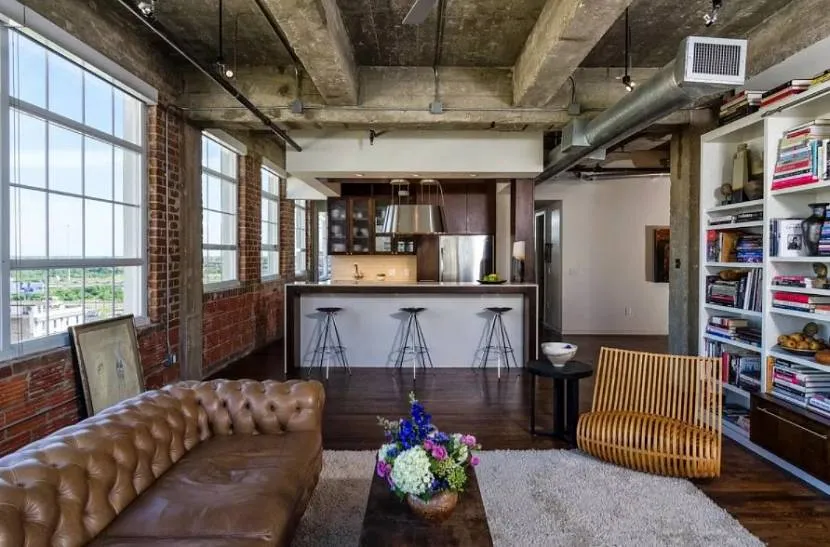
Artificial lighting plays an important role, especially if we’re not talking about a naturally lit loft. In this case, it is necessary to strive for a uniform, multi-level lighting of the rooms, while not forgetting that light fixtures also play a decorative role. Pendant models on cords are popular, which come in the form of simple light fixtures or clusters of incandescent bulbs concentrated over a countertop or bar.
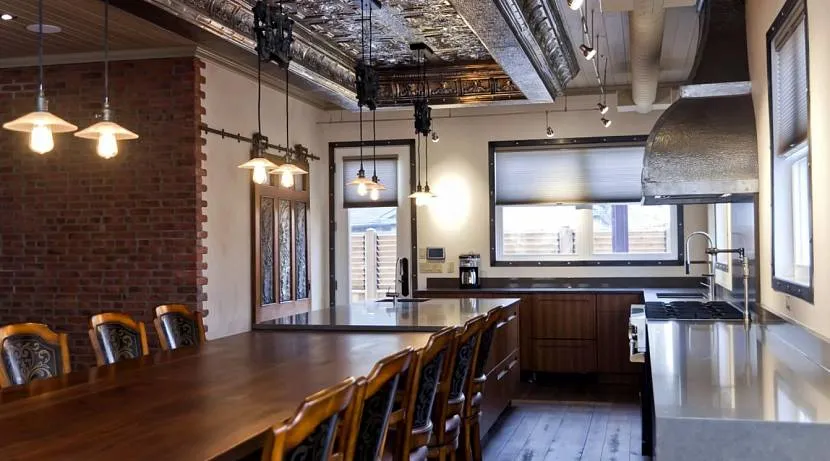
You can create directional lighting by mounting spotlights around the room’s perimeter or on metal ceiling beams. Original additions include street lamps and oversized interior letters with backlighting. Using special holders, you can attach light fixture cords to the ceiling, forming intricate compositions. Also, it’s crucial to consider the materials used for the light fixtures. You could use unexpected materials like a lamp holder made of concrete or wood.
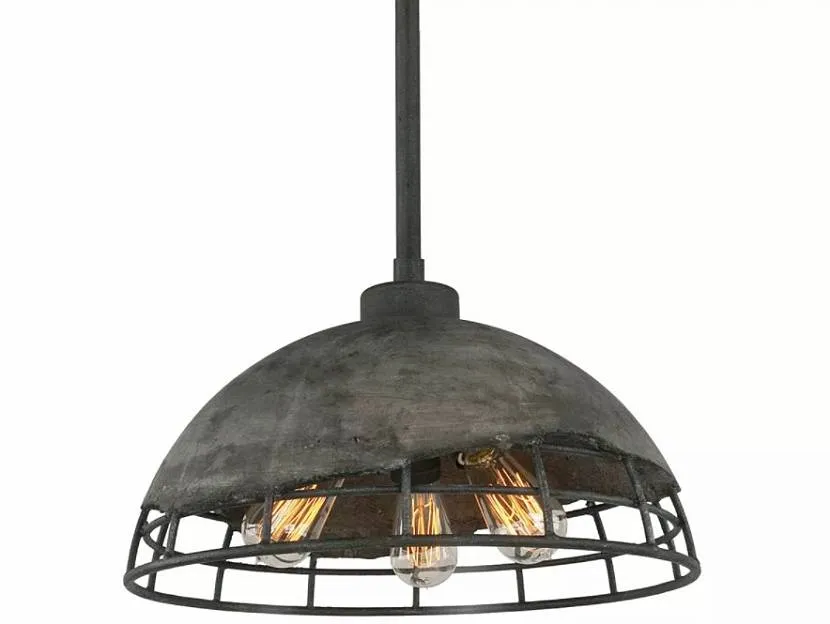
Conclusion
One should choose the loft style for decorating their home interior only if they don’t feel uncomfortable surrounded by unfinished walls and worn-out furniture.
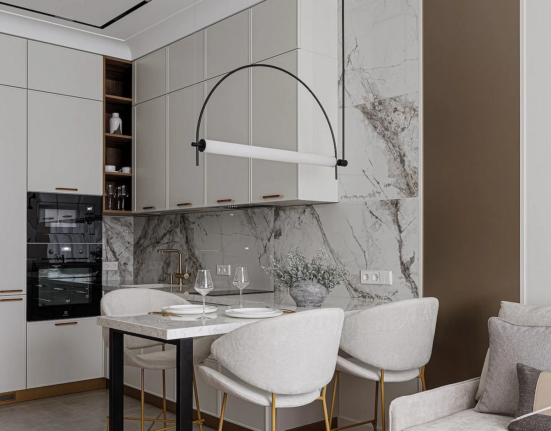
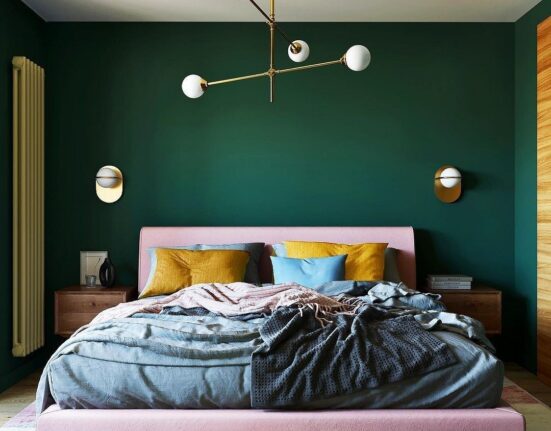
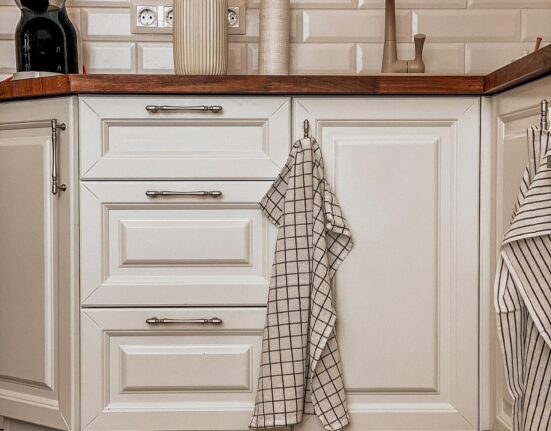
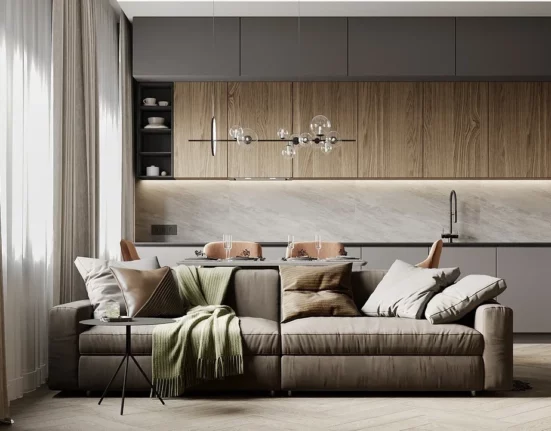
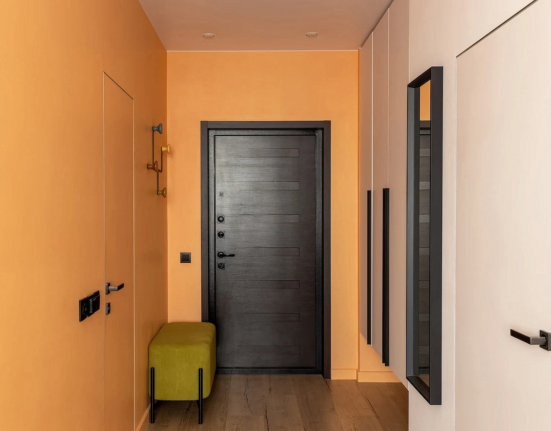

Leave feedback about this