Scientists estimate that a person spends about 15 days a year cooking. Do you want to spend this time comfortably? Choose the right height for your kitchen cabinets. Don’t just follow the manufacturers’ standards in this matter. Here’s what to consider instead.
All About Kitchen Furniture Dimensions
Selection Rules:
– Countertop
– Upper cabinets and backsplash
– Built-in appliances
-Quick tips for choosing
Standard Kitchen Cabinet Height from the Floor
Most manufacturers’ standard height ranges from 34 to 36 inches. Popular furniture from Sweden was 35.4 inches high, with legs making up 1.6 inches and the countertop thickness 2.4 inches. Other factories might have their own standards. However, the bases, which include shelves for dishes, usually measure 28.3 inches. Plinths are also standardized, but customers can choose between three options: 3.9, 4.7, or 5.9 inches. The standard countertop height depends on the material used.
– The thinnest are made from particle board, from 1.1 inches.
– The thickest are made from natural stone, from 1.6 inches.
– Wooden ones range from 1.2 to 1.6 inches.
Not all furniture factories are willing to change the dimensions of their cabinets. Usually, the overall height of the set from the floor can be adjusted using plinths and countertops, while the storage area remains the same. Factories recommended raising the working surface to 31.5 inches. This figure was not arbitrary—it took into account the average height of a person in the mid-20th century, which was 5 feet 5 inches (1.65 m). However, as average heights increase each year, furniture manufacturers have also raised these figures. Perhaps in a few decades, the standard heights for kitchen furniture will need to be revised again.
General rules
General rules may not work for kitchens with a sink under a window, a countertop merged with the windowsill. Here, you need to “dance” from the window to ensure it opens freely. Therefore, countertops are usually aligned with the windowsill, not the other way around. But using such furniture is not always convenient.
Ordering standardized cabinets is suitable for people ranging in height from 5 feet 3 inches to 5 feet 7 inches. Those taller or shorter should choose furniture based on their height, not average dimensions. Spending 15 days a year in a cramped position can cause muscle tension, leading to back and joint problems, chronic back and headache. Choose lower and upper cabinets according to your height, not averaged standards.
What Kitchen Cabinet Height Ensures Safety and Comfort
To cook comfortably, you’ll need to spend time calculating. Review the ready-made options in furniture stores, measure your height and kitchen dimensions. After that, start choosing the optimal placement of upper and lower tiers, and appliances in them.
Countertop: Maintaining Spine Health
Properly selected countertop height will allow you to comfortably roll out dough for dumplings and chop vegetables for soup for a long time. To calculate it, do the following:
– Stand up, relax, bend your arm at the elbow.
– Ask someone to measure the distance from the bend to the floor.
– Measure your palm from the tip of your longest finger to your wrist.
– Subtract the length of your hand from this measurement.
If you measured everything correctly, the working surface will be a few inches below waist level. This is about where your palms will be when chopping vegetables and stirring salads. Your back will remain straight and relaxed, and your neck will not be overly strained. Even cutting something hard with effort will be easier. We’ve compiled the optimal cabinet sizes for people of different heights in the diagram below.
Focus on the person who cooks
If everyone in the family is roughly the same height, there won’t be a problem with dimensions. If the difference is too large, focus on the person who cooks more and for longer periods. Calculating the arithmetic mean of heights is not advisable: in the end, both will suffer back pain. But in a large room, you can create multi-level working zones:
– Install an island or a bar counter.
– Raise one of the lower cabinets.
See how the dimensions of kitchen furniture can vary for a man who is 6 feet tall and for a woman who is 5 feet 5 inches tall.
If an elderly person primarily does the cooking at home, consider that they usually tire faster and cannot always stand for long periods. Simplifying their life can also be achieved with a multi-level kitchen countertop. In a large room, you can make the working surface stepped: lower the area for cutting and preparing food to allow for sitting. The dining table can also be used for food preparation if it is not too far from the main work triangle.
The standard height for wall cabinets is 6 feet 3 inches or 6 feet 11 inches from the floor to the bottom of the upper shelf, approximately the length of a person with an arm raised. In rooms taller than 9.8 feet, experts advise against installing cabinets all the way to the ceiling. Even with a stepladder, using the topmost shelves can be inconvenient.
Calculating
When calculating the height of wall cabinets, consider the depth as well. The deeper the cabinets, the more you’ll have to reach for items. People of shorter stature should choose cabinets up to 11.8 inches deep. An overly protruding countertop edge can also hinder access.
If you design the countertop and upper tier considering the residents’ height, you can quickly calculate the size of the backsplash. Add 0.8 to 1.2 inches extra at the top and bottom. Not all homes have perfectly straight walls or the same height throughout. Furniture manufacturers might also make slight sizing errors. A backsplash with a margin can help solve these issues.
Household Appliances: Safely Retrieving Hot Items
It’s better to install the cooktop level with the countertop.
Old standards suggested placing it slightly lower to protect the face of the person cooking from hot steam and splattering oil. However, in practice, it’s more convenient when there is no height difference or border between the work and cooking surfaces. These can increase the risk of tipping over a hot pot. Remember that a gas stove includes a grate that raises the overall level.
If feasible, position an induction panel on an island, provided it is not too high. For safety, the person cooking on the stove should be able to:
– Place the largest pot in the house on the burner without standing on tiptoes.
– Lift the lid and look inside.
– Stir the contents easily with a long spatula, nearly reaching the bottom.
The person should easily flip burgers or pancakes in a pan without bending over it too much.
Ensure there is free counter space next to the gas stove or cooking panel to place bowls with chopped ingredients, move hot pots, and lay down a dirty spatula. These rules also apply when installing built-in appliances.
How to Choose the Height of the Oven and Microwave:
– When placing appliances in a column one above the other, install the most frequently used one on top.
– If installing only one appliance, align its bottom edge with the countertop and leave space on it. Hot trays and heated plates can be easily pulled out and placed immediately on a nearby table.
– When installing a microwave over an oven, set its top level approximately 47 to 55 inches from the floor. Place the oven below.
– Ensure the handle and control panel of the upper appliance are no higher than your nose level. This allows for easy pressing of buttons, opening the door, peeking inside, and checking on the pie.
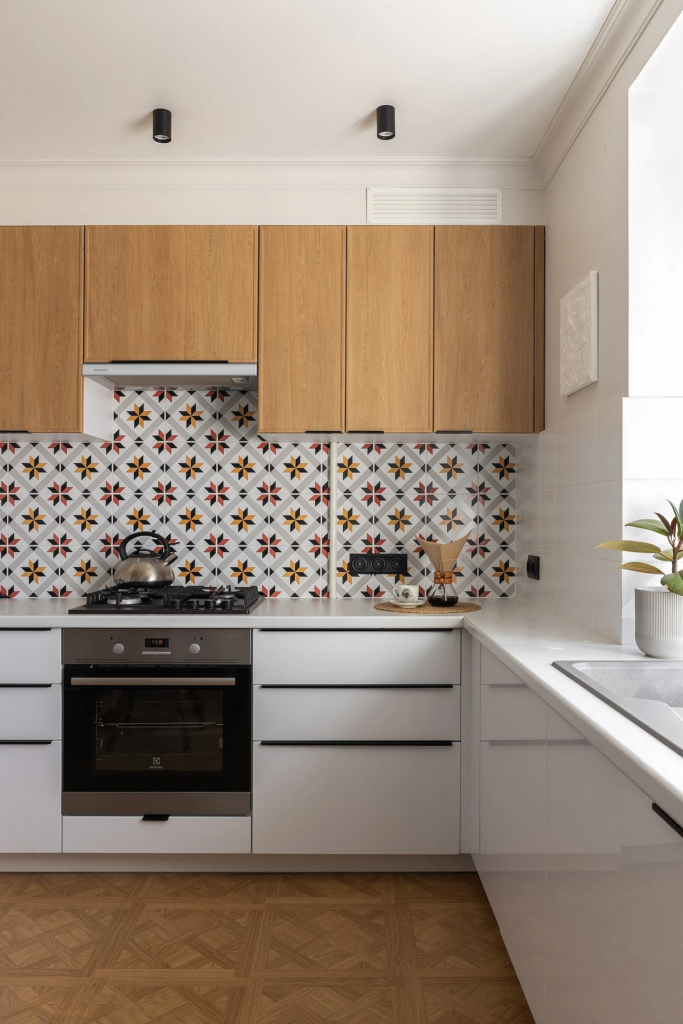
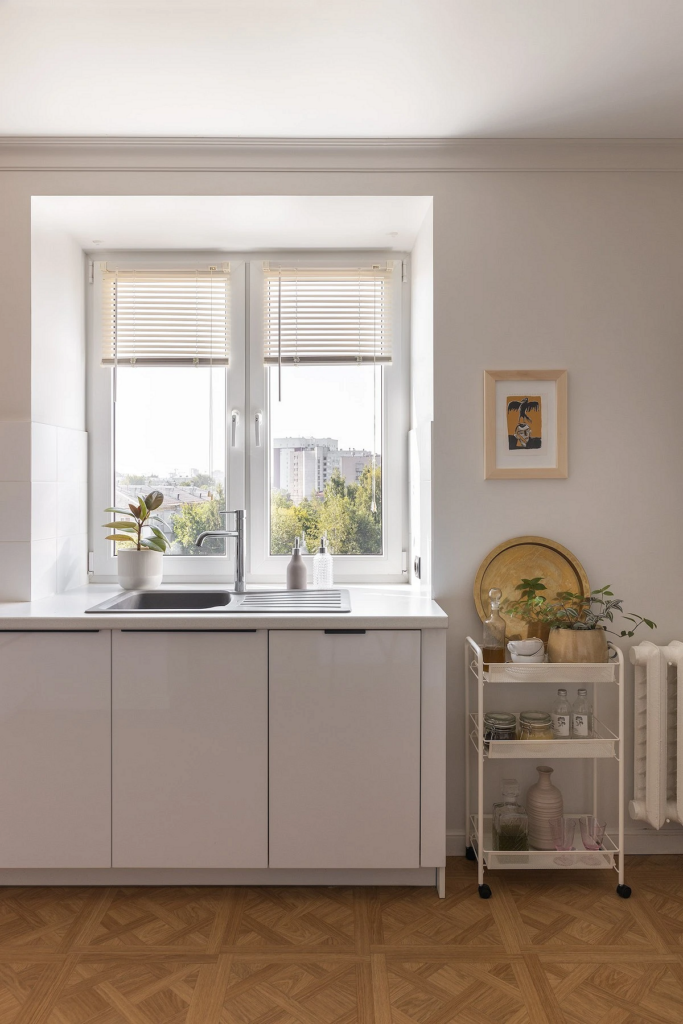
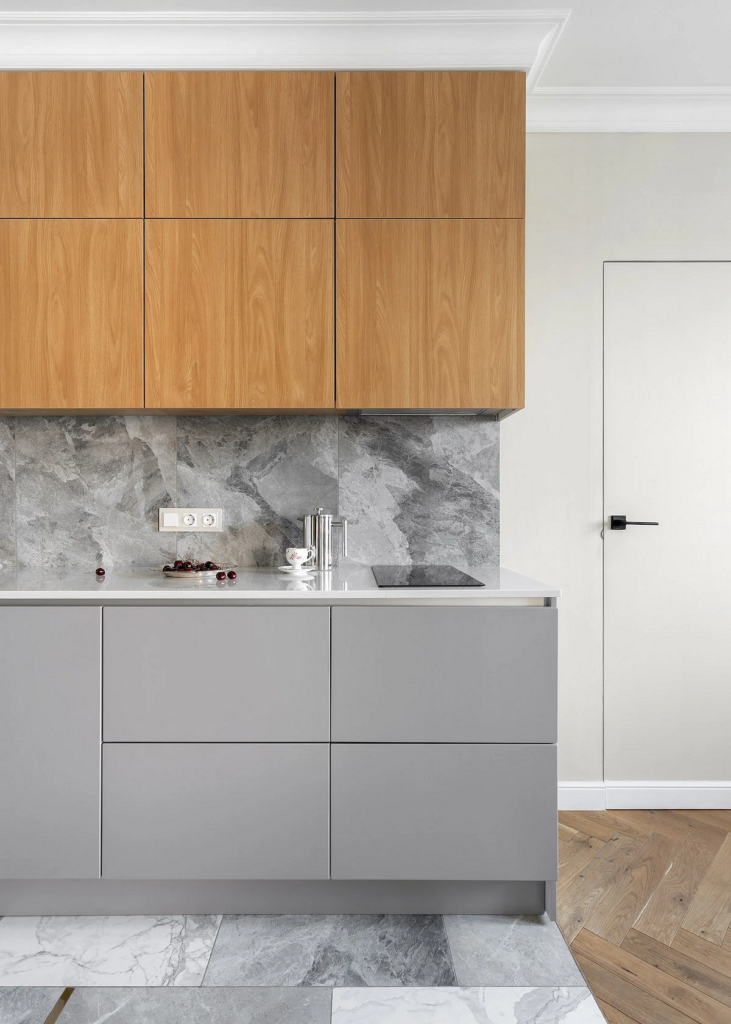
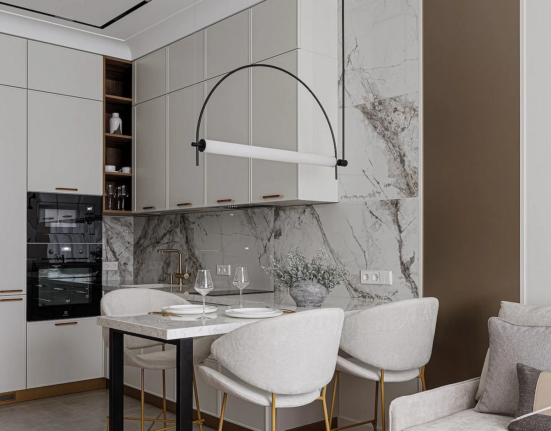

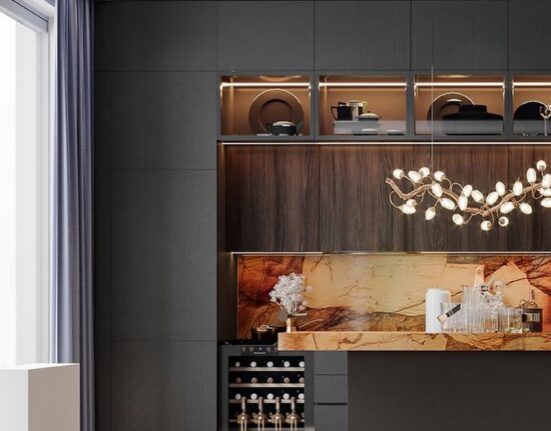
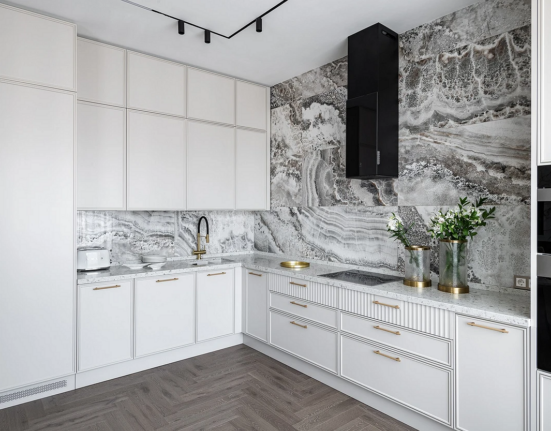
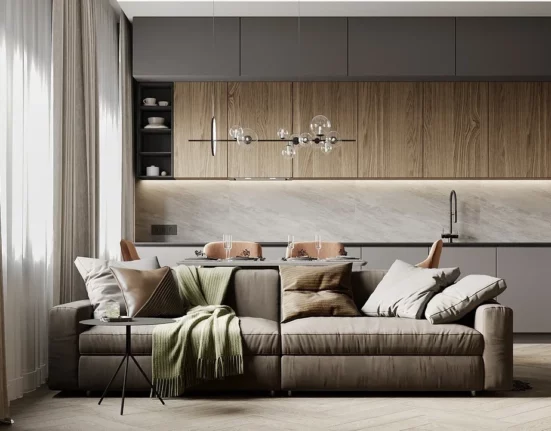
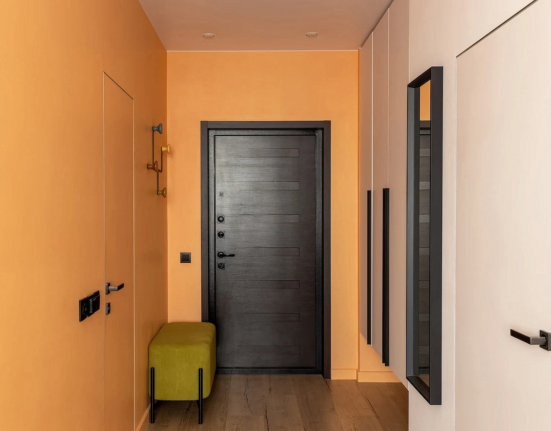
Leave feedback about this