The cozy dining area is perhaps the heart of any kitchen. This is where the whole family gathers, guests come, and delicious food is served. Let’s figure out how to properly place, highlight, and decorate the dining area.
How to properly place it?
The dining area in the kitchen should not intersect with the working one, while being in a bright spacious place. There are several options for its placement, but first you need to assess how much free space you will need for convenient use of the dining area:
- The size of the table is determined simply: 60 cm (about 23.6 inches) should be allocated for each expected seat. That is, to comfortably seat 4 people, you need a rectangular table 120 cm (about 47.2 inches) long and 60 cm (about 23.6 inches) wide, a square one 90*90 cm (about 35.4*35.4 inches), a round one with a diameter of 1.1 meters (about 3.6 feet).
- The depth of the seating area is 70 cm (about 27.6 inches), in this position the chair is fully extended. That is, from the table to the wall there should be a minimum of 70 cm (about 27.6 inches), better — 90 cm (about 35.4 inches).
- The minimum passage width, if the chair is pulled out towards the room — 55 cm (about 21.7 inches) (from the extended chair). Thus, a person can pass behind the seated person without disturbing them.
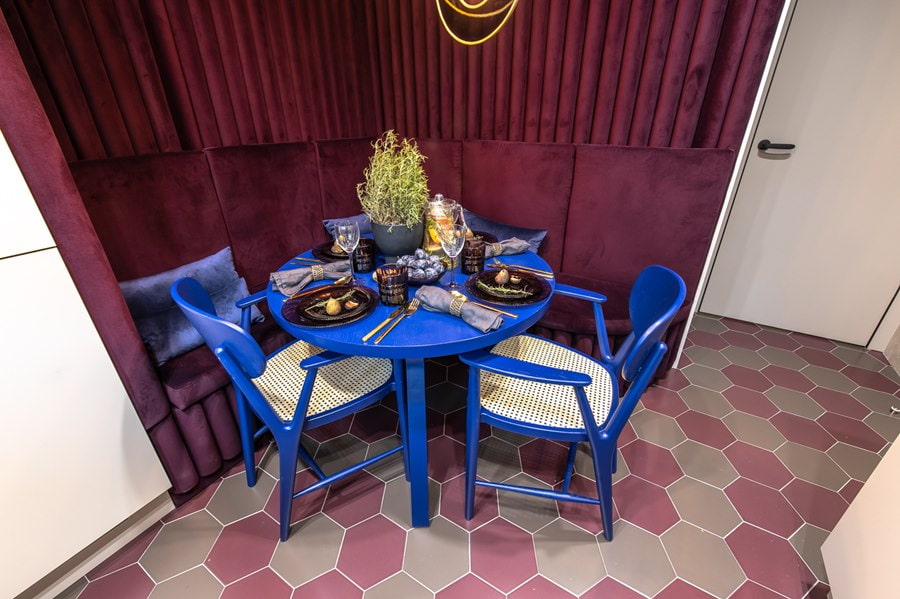
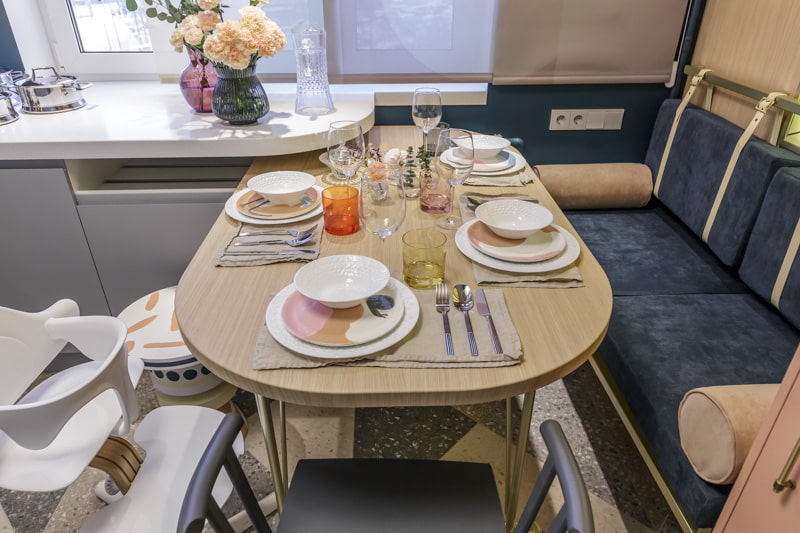
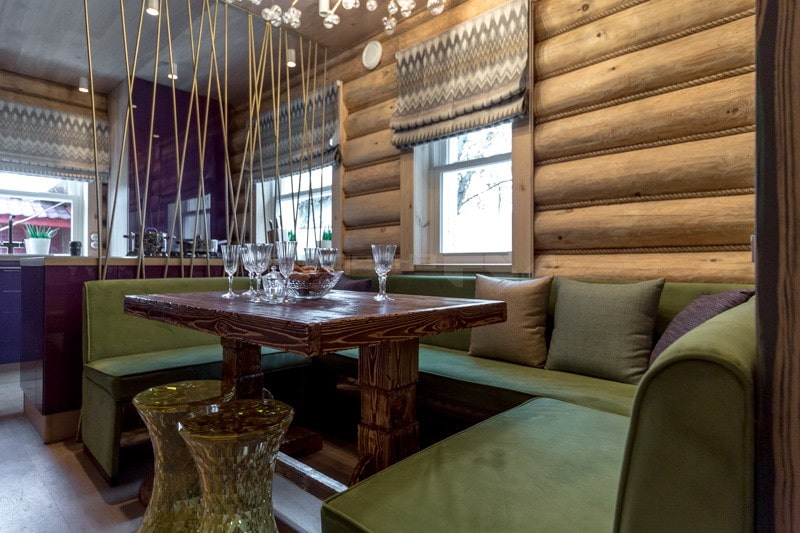
In the photos, an interior with a dining area at the cottage.
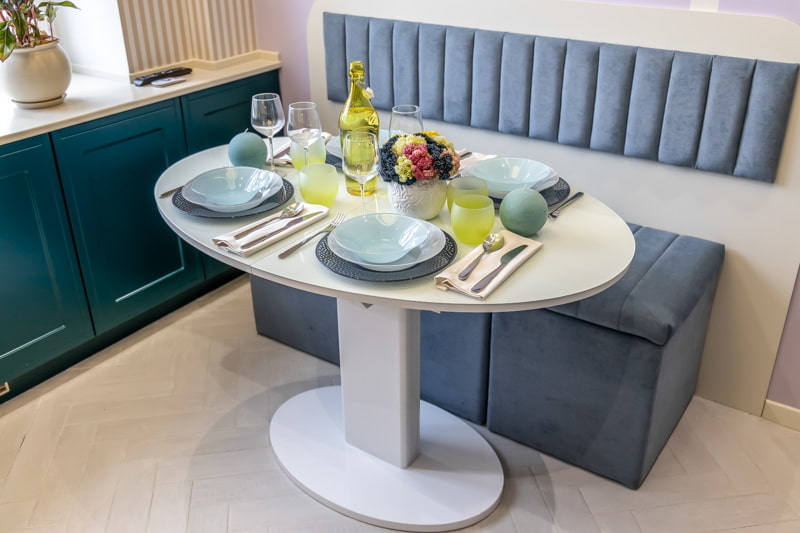
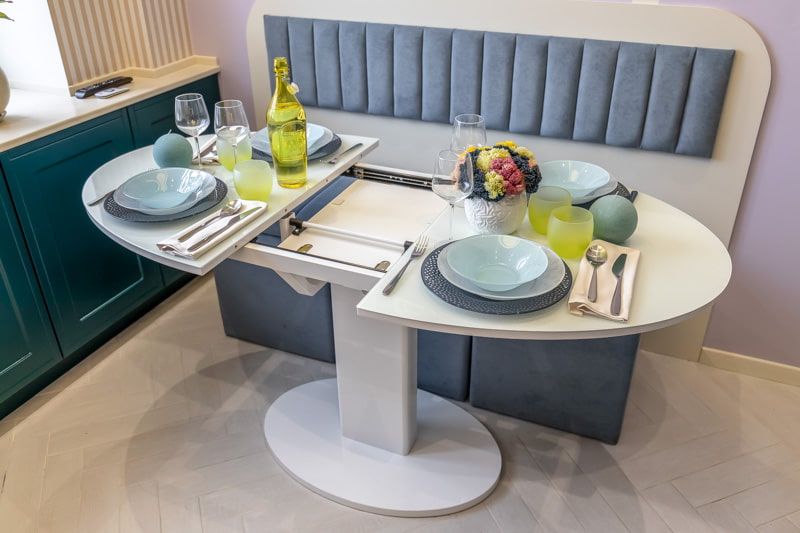
Assess the scale of your kitchen and proceed to choosing the location of the dining set:
- In the center. Only the happy owners of large kitchens can afford to place the dining area with the table in this way. It is not only convenient, but also justified — when the suite is located along the walls, the central part is empty, and the dining group will fill this gap. A kitchen island, one side of which is used as a bar counter, will cope with a similar function — this method will come in handy if there is a separate dining room in the house. The combination of the dining area with a U-shaped kitchen set looks impressive.
- Against the wall. This is a salvation for small kitchens or apartments, where such a location is most advantageous — for example, in narrow or pass-through layouts. The rectangular dining table is pushed up to the wall with its long side, if the kitchen is not wide and you need to leave space for passage, or short — if space allows and you need to seat more people.
- Near the window. Designing a dining area at the window opening in the kitchen is one of the most winning options. First, it’s bright here. Secondly, during meals, you can look out the window instead of the TV. Third, this layout solves the problem of irrational use of space.
- In the corner. Pushing the table into the corner saves space without losing capacity. Usually a corner sofa is added to it, which allows more people to be seated than on chairs. An additional bonus is an increase in storage space due to compartments in the couch. The dining area in the corner is also convenient in rooms up to 10 sq m (about 108 sq ft), to maximize the removal of the food intake area from the cooking area.
- In a niche. Any architectural features of the house can and should be used! For example, a kitchen sofa will fit comfortably in a niche, which will save space. The only downside is that the seat will have to be ordered according to individual sizes.
- In the bay window. Having a bay window is a dream come true for many homeowners and apartment owners! If you’re lucky enough to have one in the kitchen, set up a dining spot there. The main options for implementing the idea: a round table with chairs, or a sofa/seats around the window with any shape.
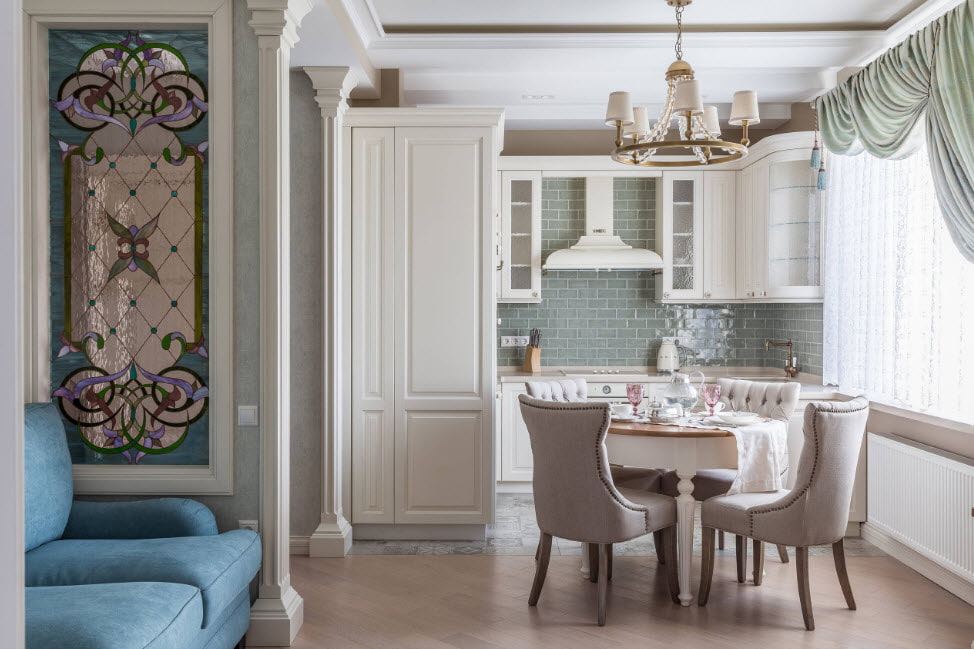
The photo shows a round table in the kitchen-living room
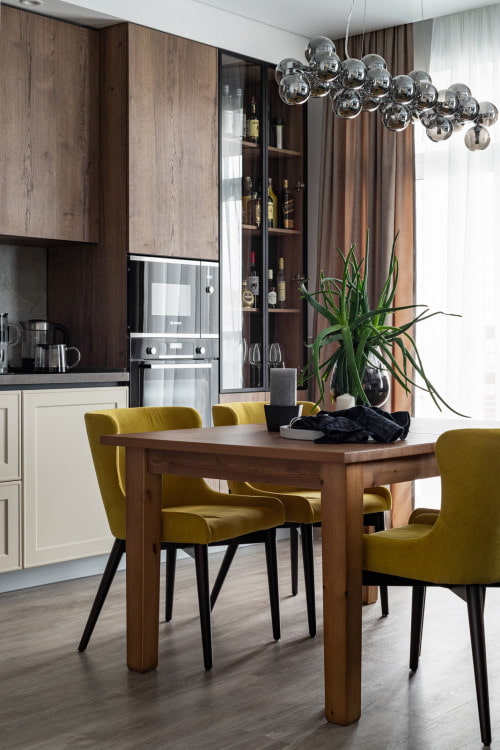
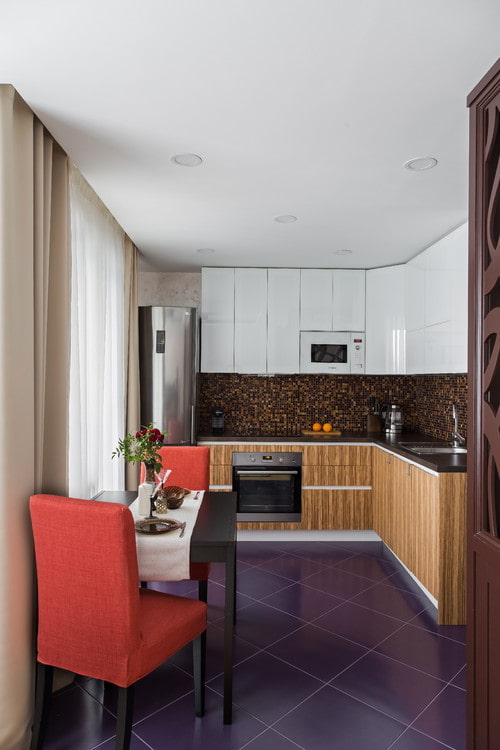
What furniture to choose?
The main components of the dining area are the table and chairs. The latter can be replaced with a sofa, armchairs, couch. Despite the fact that there are two functional spaces in the kitchen, it’s better if they are interconnected. The connecting link is style, color, decorative elements, finishing materials.
- For a classic kitchen set, choose a dining area of simple shape, neutral shade. Or play on the contrast of colors, but add to the chairs golden decorations, similar to the ornaments of the facades.
- For a white kitchen in a country style, a successful match will be a dining area with a simple round table covered with a tablecloth, and wooden chairs.
- For minimalist glossy cabinets in a modern style, choose a glass countertop, trendy plastic chairs.
- In industrial loft design, a leather sofa, a slab countertop, and metal elements are appropriately looked.
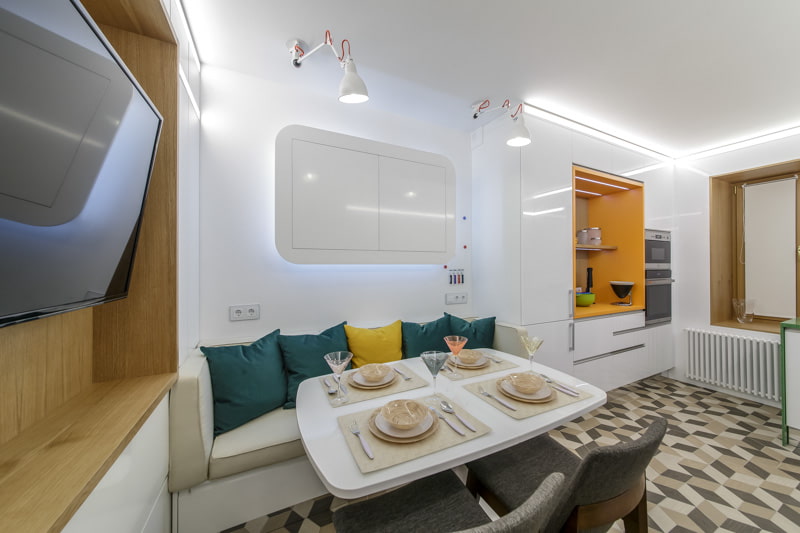
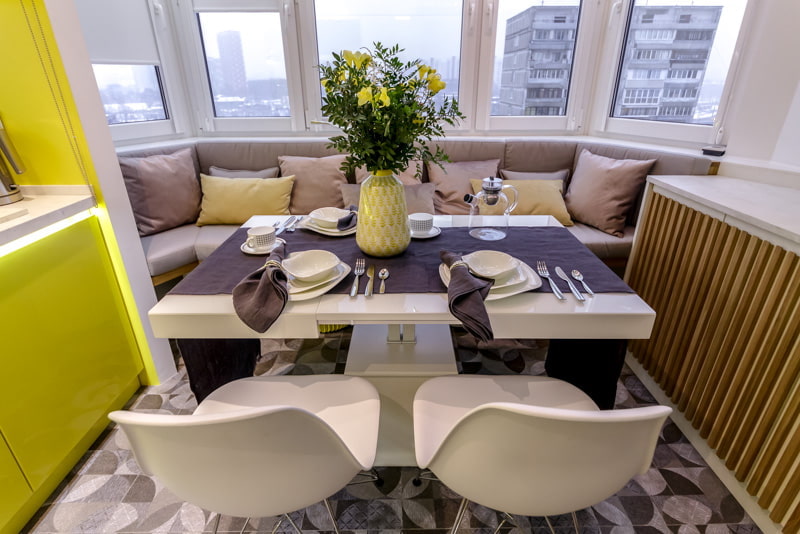
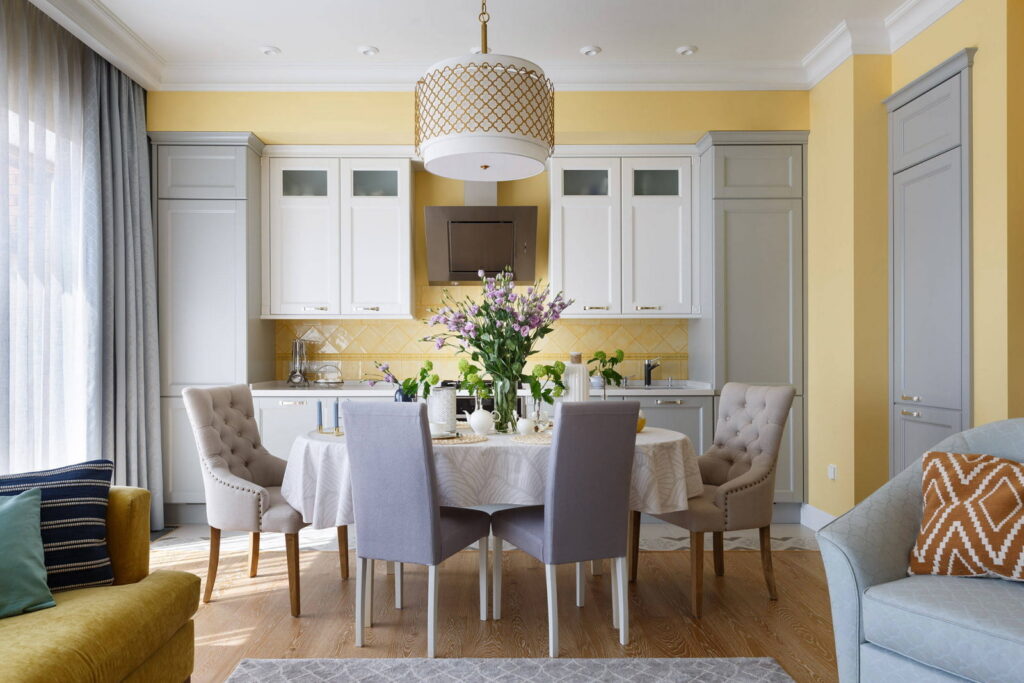
In the photo is a dining area in the kitchen in the studio
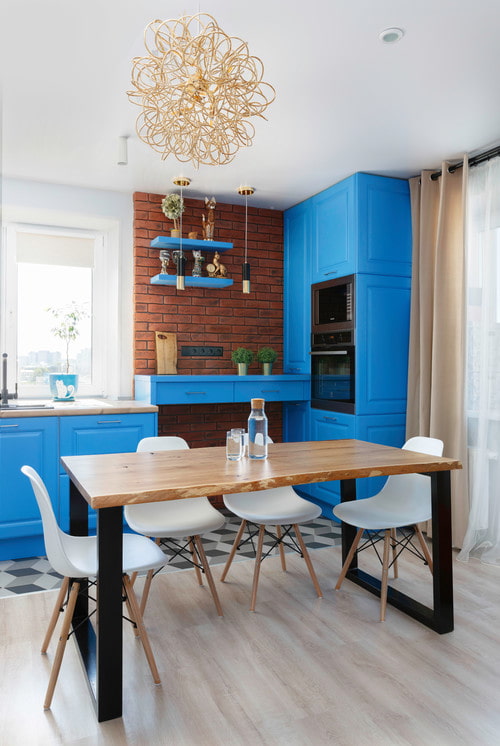
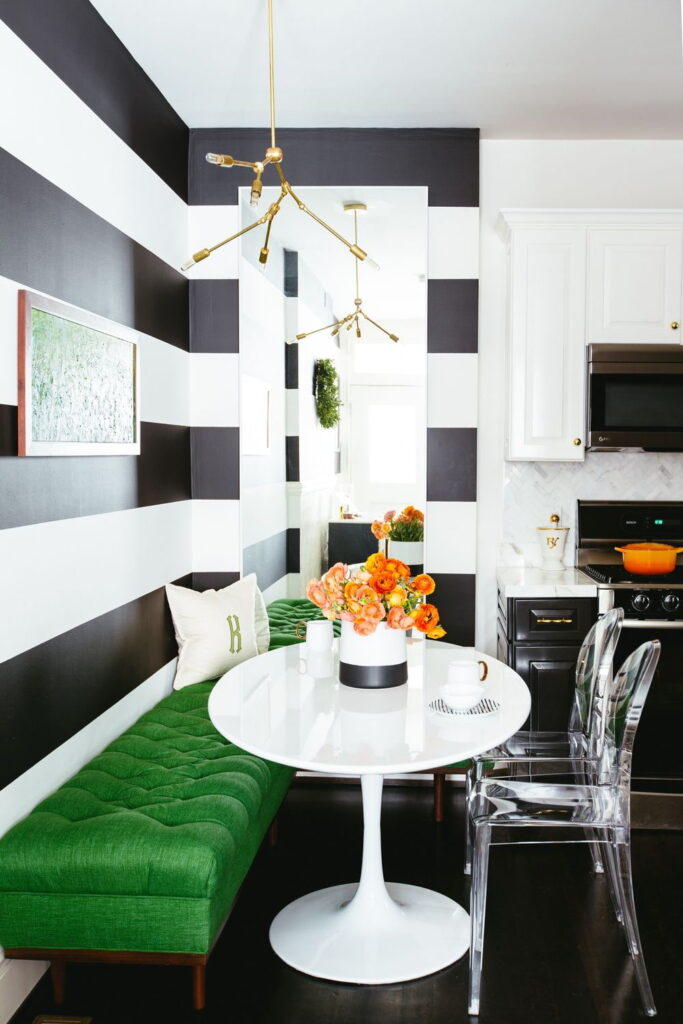
Chairs can be absolutely any — at the same time, it is not necessary to assemble a set from 4-6 identical items. You can put absolutely different models, also related to each other in style, shape, or size.
On the contrary, the table should be chosen carefully:
- Square. Saves space, good if it unfolds into a rectangular shape when needed. The correct form allows a company of 4 people to sit comfortably. Uncomfortable in narrow rooms.
- Rectangular. Universal, suitable for narrow, wide, small, large, and even rooms of irregular shape. Convenient to put against the wall to save space.
- Round. It does not have sharp corners, making the model safer. Compact, streamlined. But it is inconvenient to place it against the wall or in a corner, but it is perfect for placement in the center.
- Oval. It has all the advantages of a round one, but it wins in size. It will work as a replacement for a rectangle.
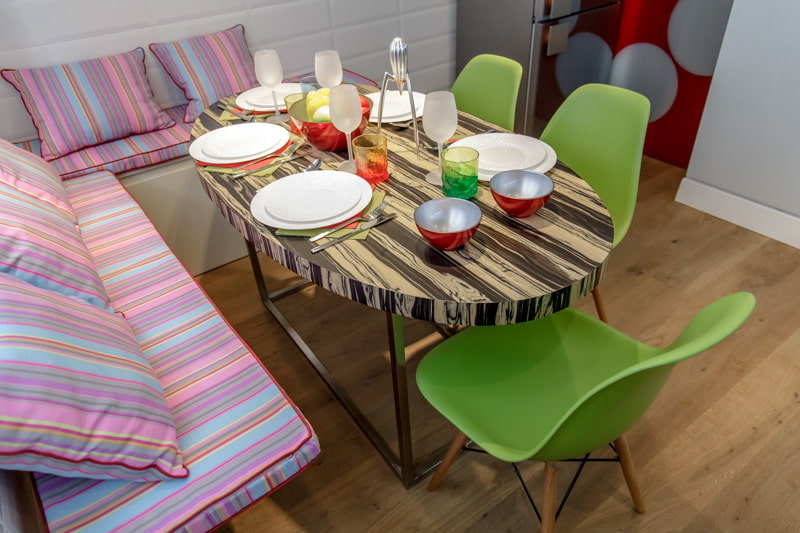
Soft sofas will suit instead of chairs. By form, dining areas with a table are divided into 2 categories:
- Corner ones. The option of an L-shaped sofa with or without a back is the most universal of all possible, suitable for zoning. Although sofas take up a lot of space compared to chairs, they are more spacious. This applies to the number of seats and the possibility of additional storage.
- Straight. Such a bench is simpler, cheaper, more compact. If you complement it with 2-3 chairs, you can save room space without losing seating.
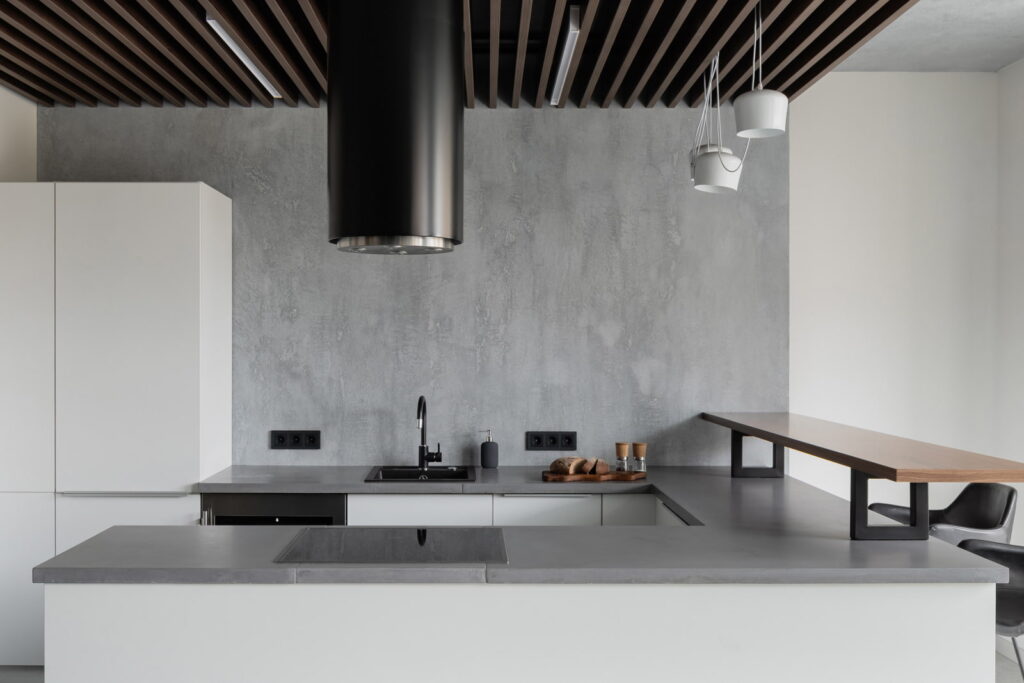
In the photo is a minimalist design with a bar counter.
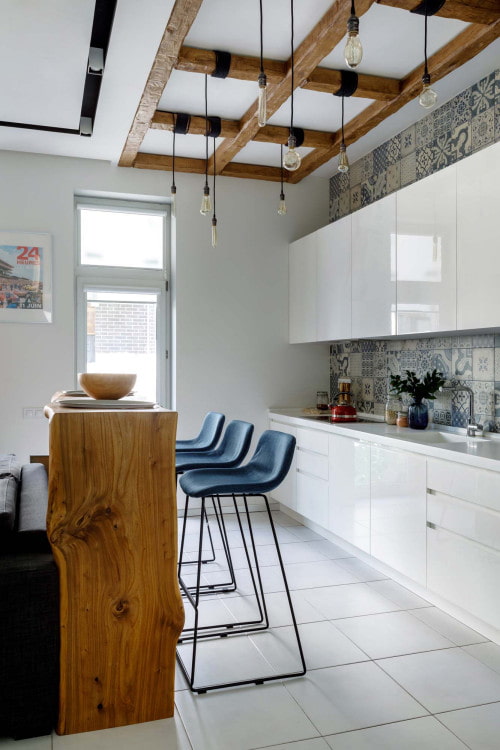
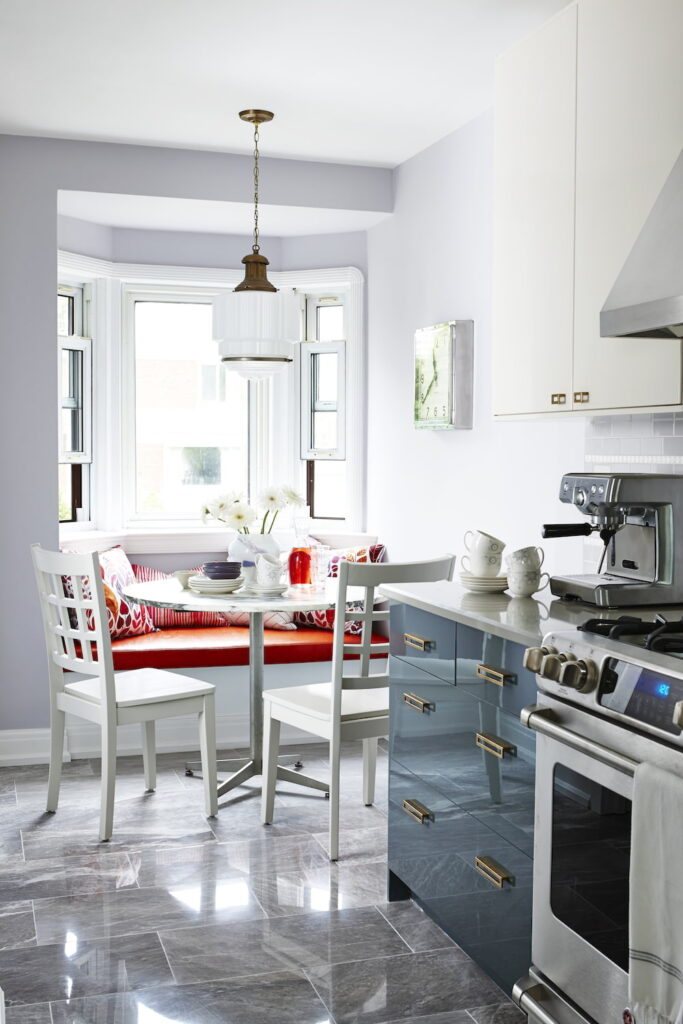
How to Highlight Beautifully?
A dining area in the kitchen that stands out from the surrounding decor allows a design twist to be introduced into the interior. The most popular ways to highlight a dining area are wall or floor finishes.
The simplest option is to change the color of the walls, creating the right accent without unnecessary expenses. The main condition for the color palette is contrast. A dark or bright accent will draw attention in a light kitchen, in a dark one – a bright or light one.
It is not necessary to use a monochromatic color scheme, take a look at prints or whole frescoes in the form of wallpaper. The correct panoramic images can help to enlarge a small space.
Sometimes, the accent wall is different in texture. For this, cover it with stone, tile, slats, brick, fabric, leather. Or create an eco-friendly phyto-wall with live culinary plants.
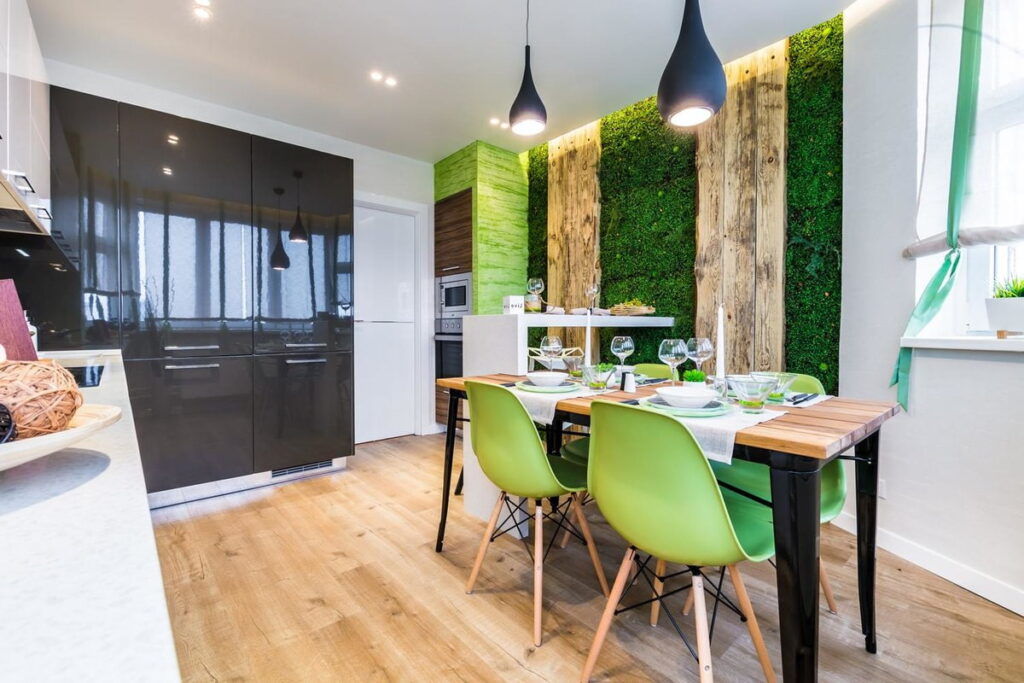
In the photo, there is a phyto-wall in the interior.
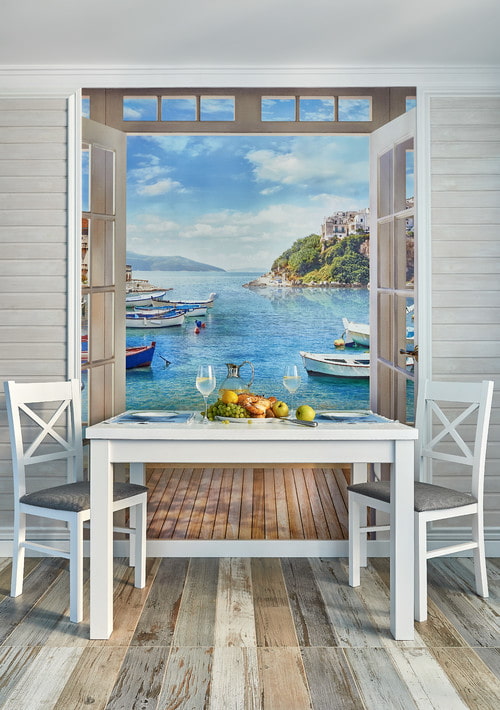
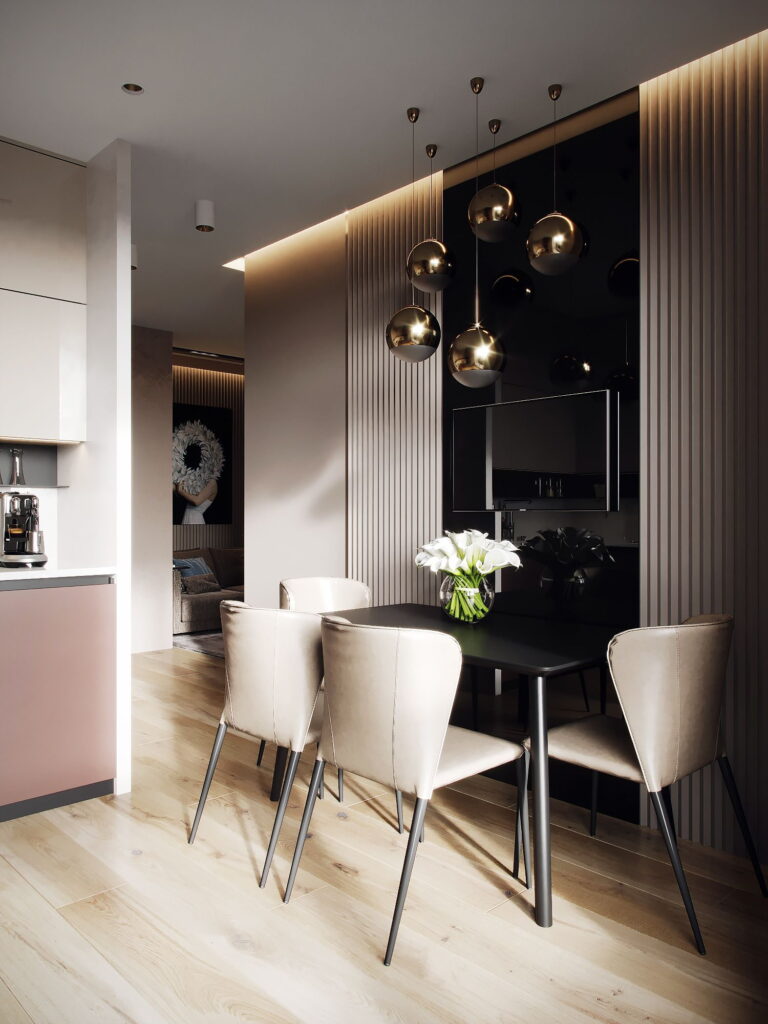
The second fastest way to divide areas is a carpet on the floor. The main thing is that it should be the right size – slightly larger than all the furniture that is placed on it. The shape should mimic the shape of the tabletop.
During the renovation stage, you can lay out two types of flooring: tile in the cooking area and laminate in the dining area. Or choose 2 different color schemes of tiles, laminate.
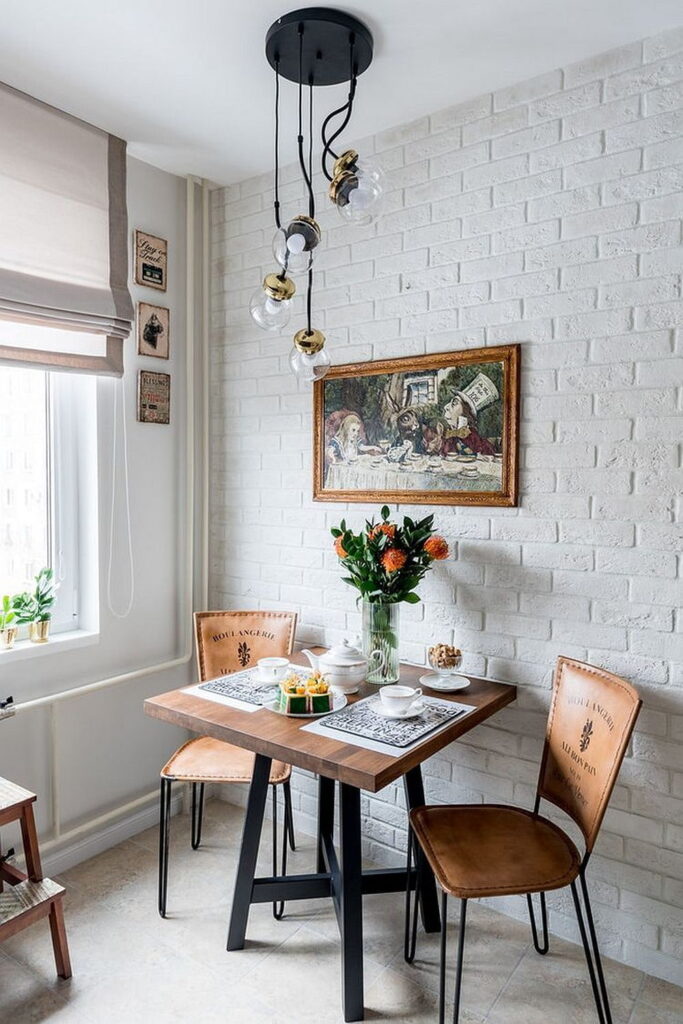
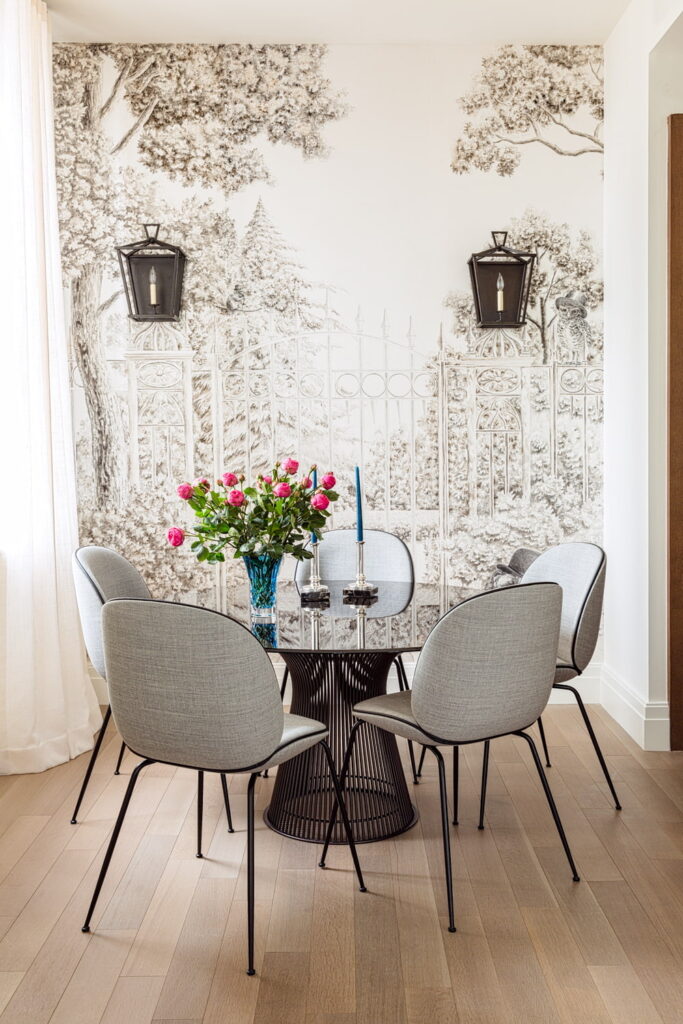
How to Organize Lighting?
Light also helps to zone the space. But if such a task is not set, independent illumination of two territories is at least convenient – during a meal you do not need such a bright light as when cooking. Therefore, by dimming it, you will make the atmosphere more cozy.
Three ways to organize lighting depending on the location and size of the table:
- Ceiling. Suitable for any dining area, but the number of lights varies from dimensions. Square/round table – one large diffuser, long rectangular/oval -2-3.
- Wall. If the table is located in the corner or against one wall, place a wall lamp over it, or adjustable directional lights.
- Floor. To avoid laying wiring, install a high floor lamp with a large outreach nearby.
Tip: Food will look more appetizing if there is a warm spectrum lamp on top.
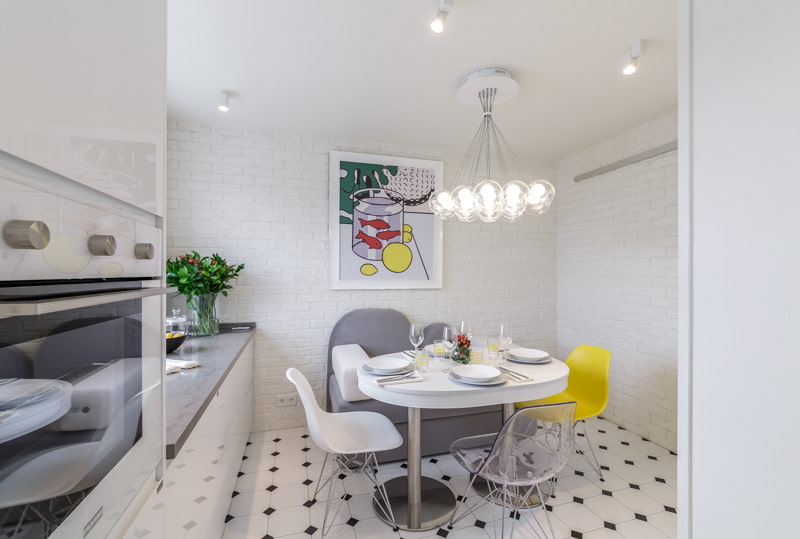
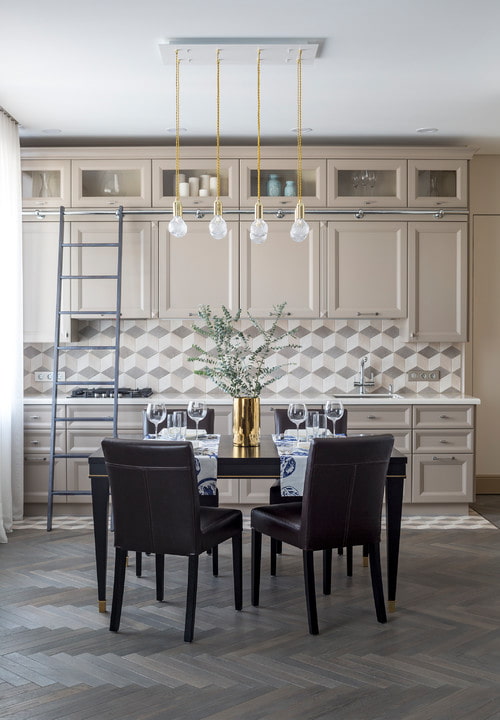
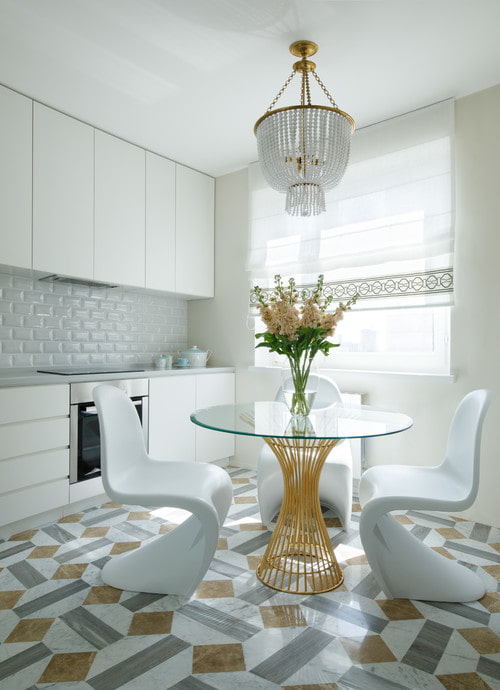
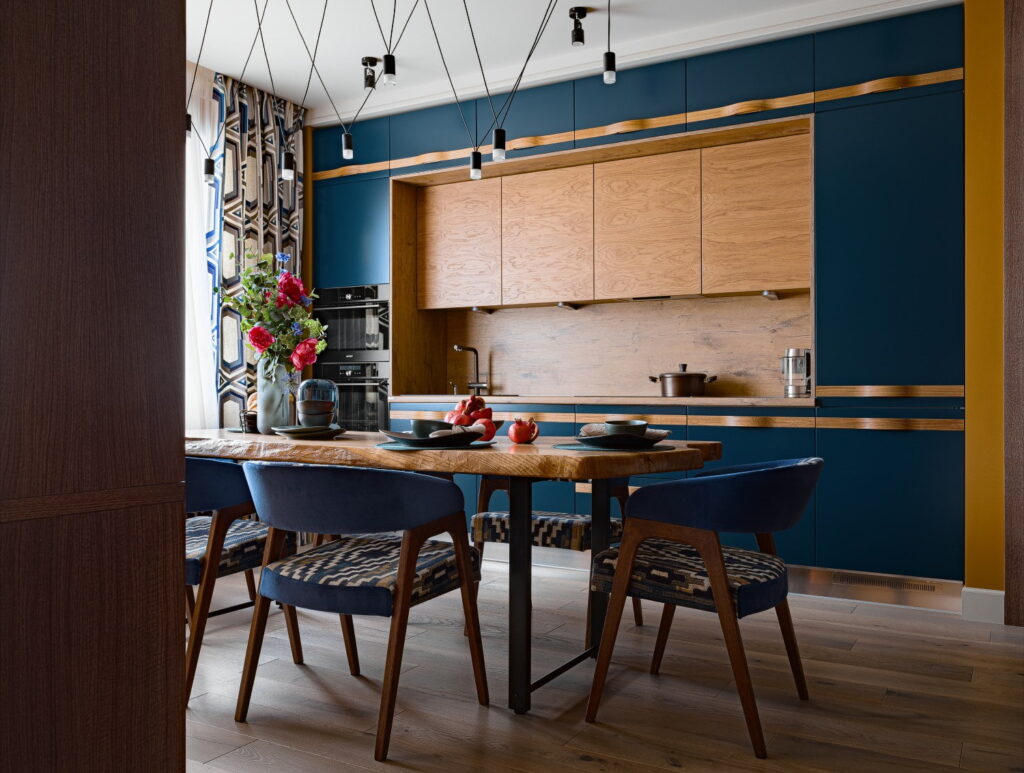
In the photo, there is a design in a blue palette.
What Kind of Decor Will Be Suitable?
Accentuate a wall without changing the lighting and finish. Suitable decor for the dining area include:
- Paintings. Suitable images — abstractions, still lifes, landscapes.
- Photo gallery. Place pictures with relatives and close ones.
- Clocks. Choose a proportional size.
- Plates. From different countries or decorative in one style.
- Flowers. Attach flower pots to the wall or ceiling.
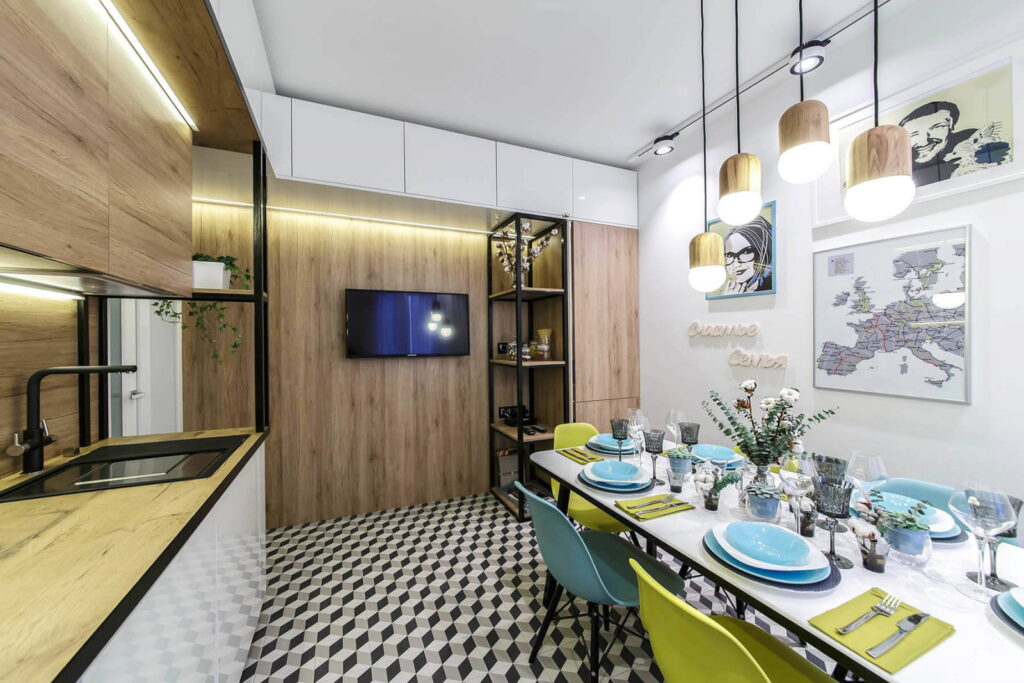
The photo shows bright chairs and tableware
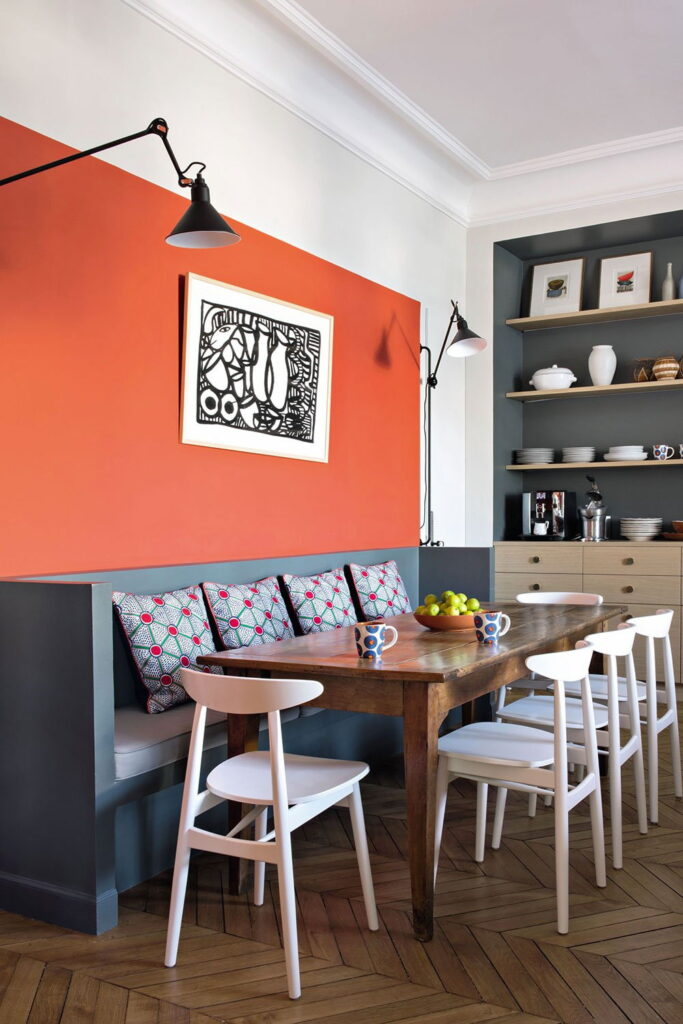
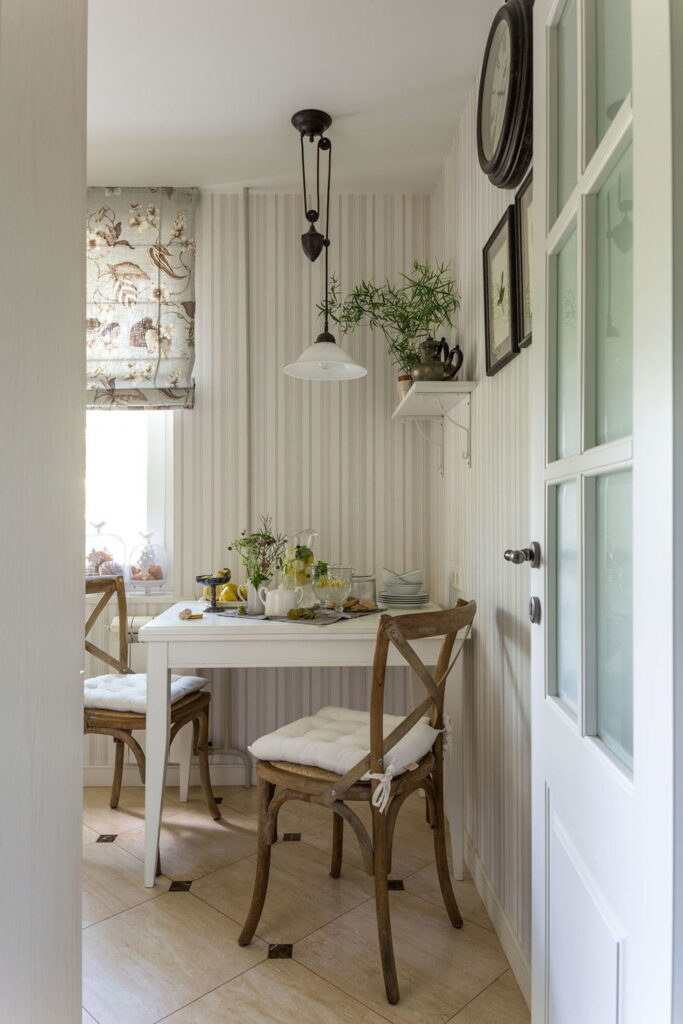
The countertop itself is decorated with runners, napkins, flowers in vases, beautiful dishes. Throw soft pillows on the sofa or chairs for decoration and comfort.
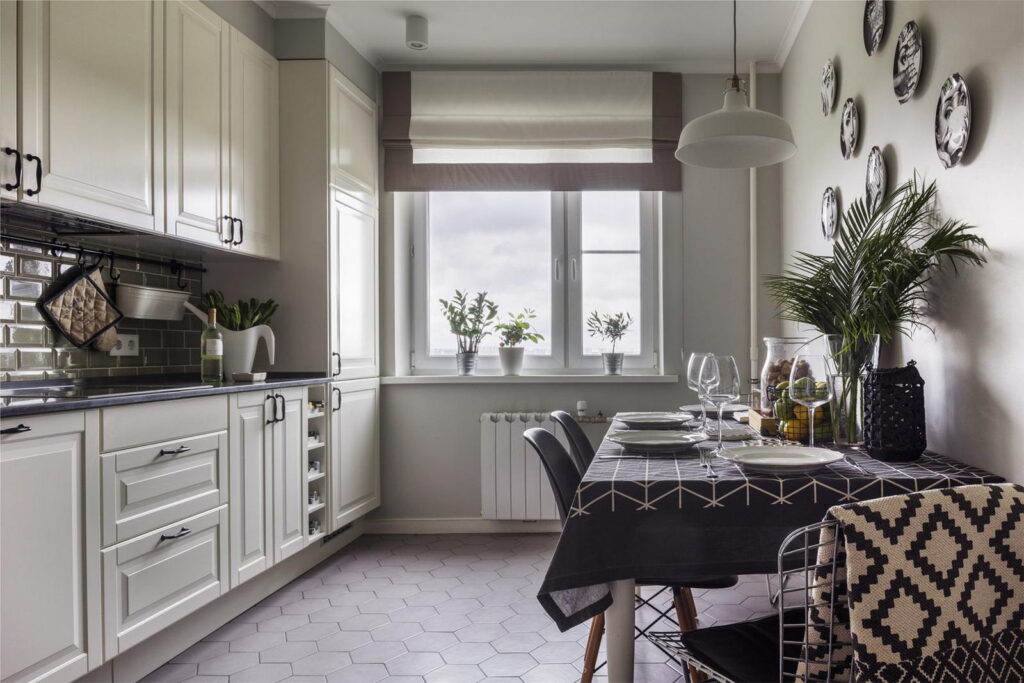
The photo shows wall decoration with plates
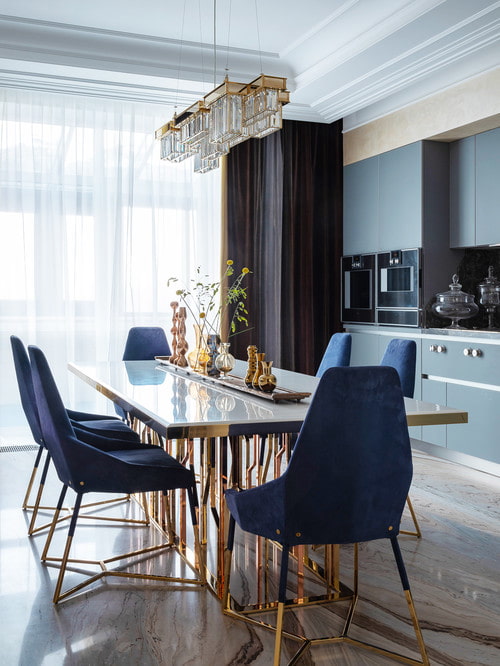
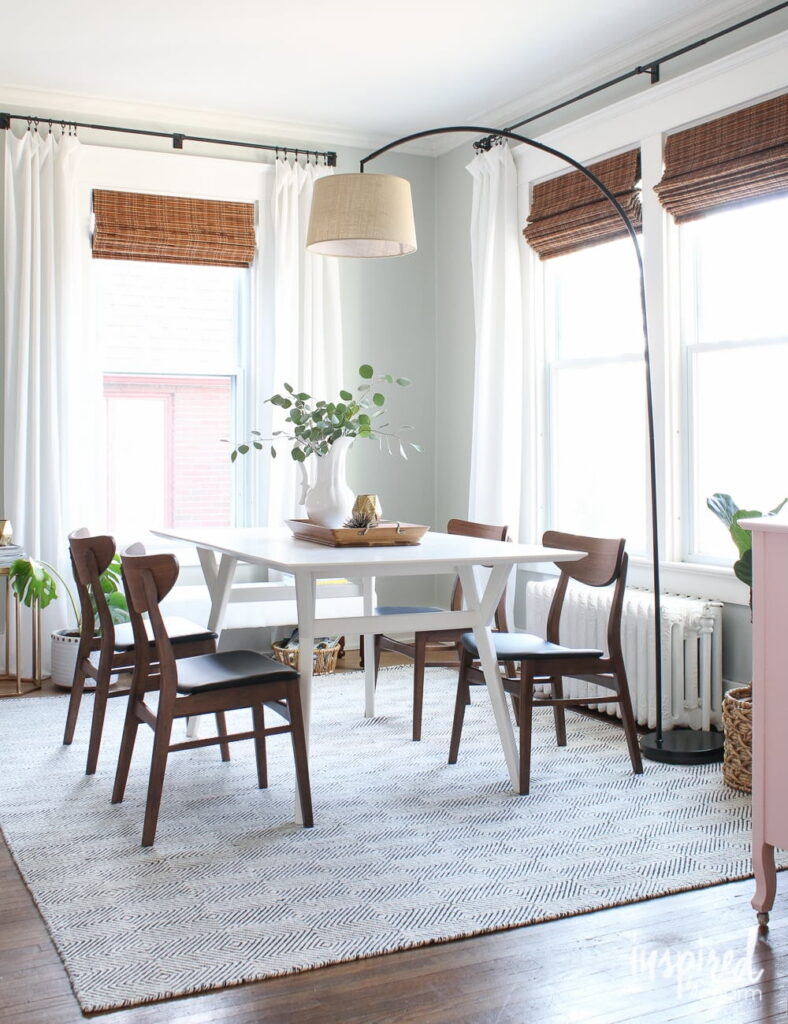
What to Consider for a Small Kitchen?
To save space in a small area, consider foregoing the traditional option in favor of a low bar counter or a peninsula. They are convenient for both cooking and sitting.
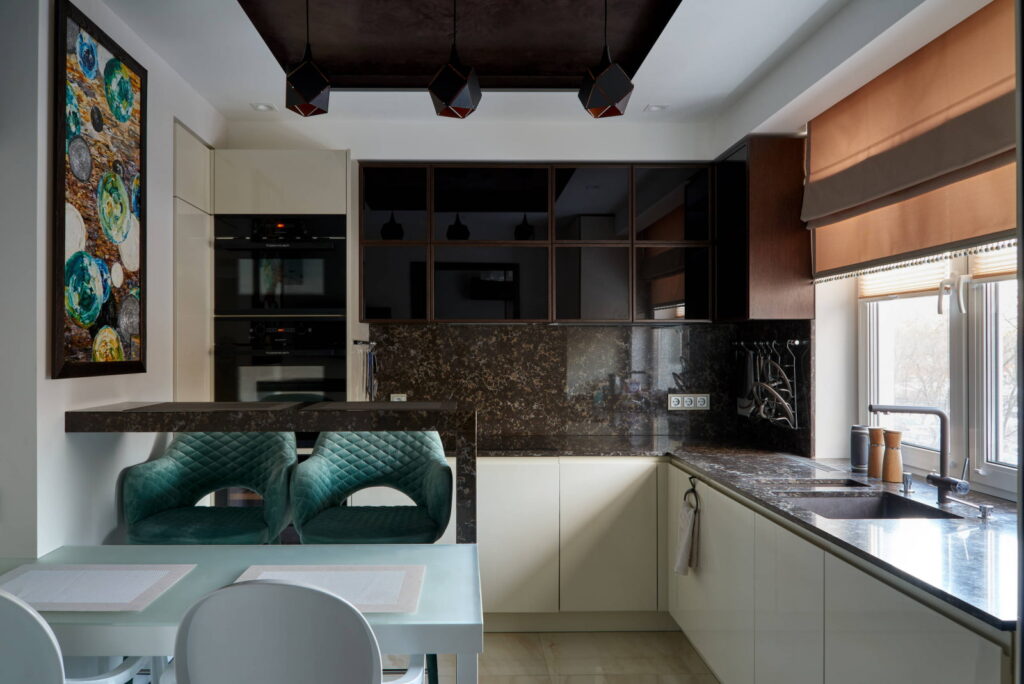
The photo shows a bar counter with a table
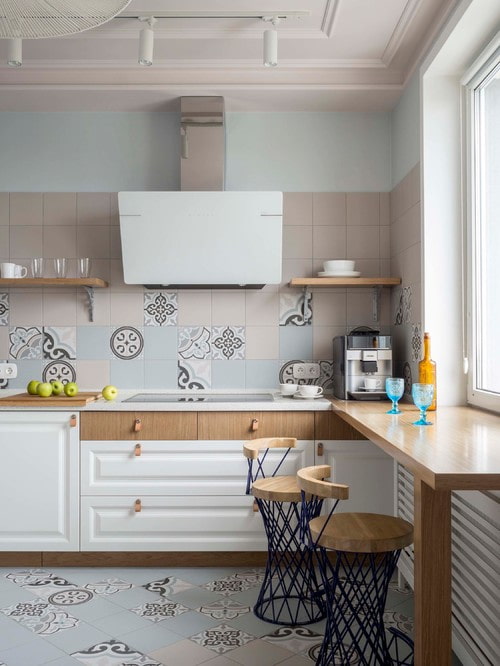
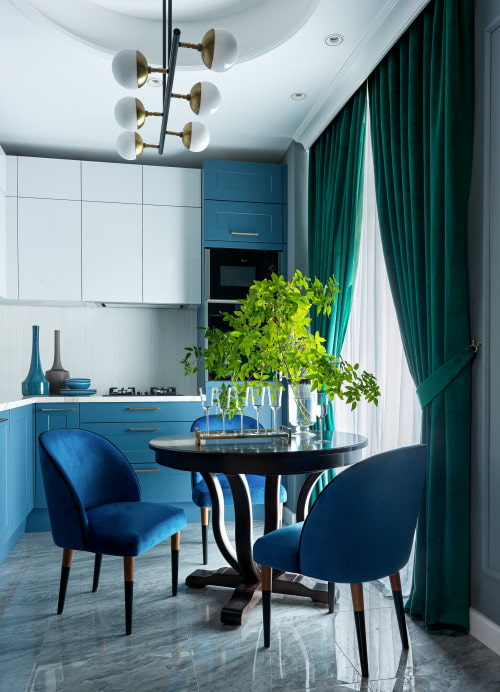
If you can’t imagine a dining area for a small kitchen without a table, use compact furniture. It’s best to place it in a corner — a small bench won’t take up much space, but will please with capacity.
For narrow kitchen spaces, forego the sofa, put a long table along the wall and lightweight chairs.
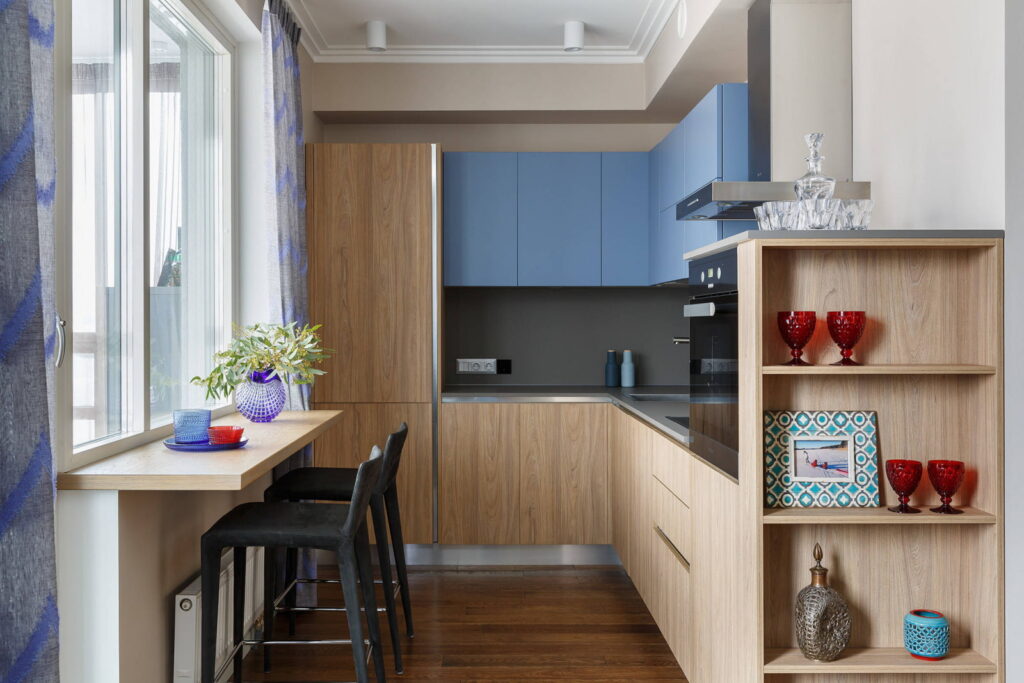
The photo shows a countertop on the windowsill
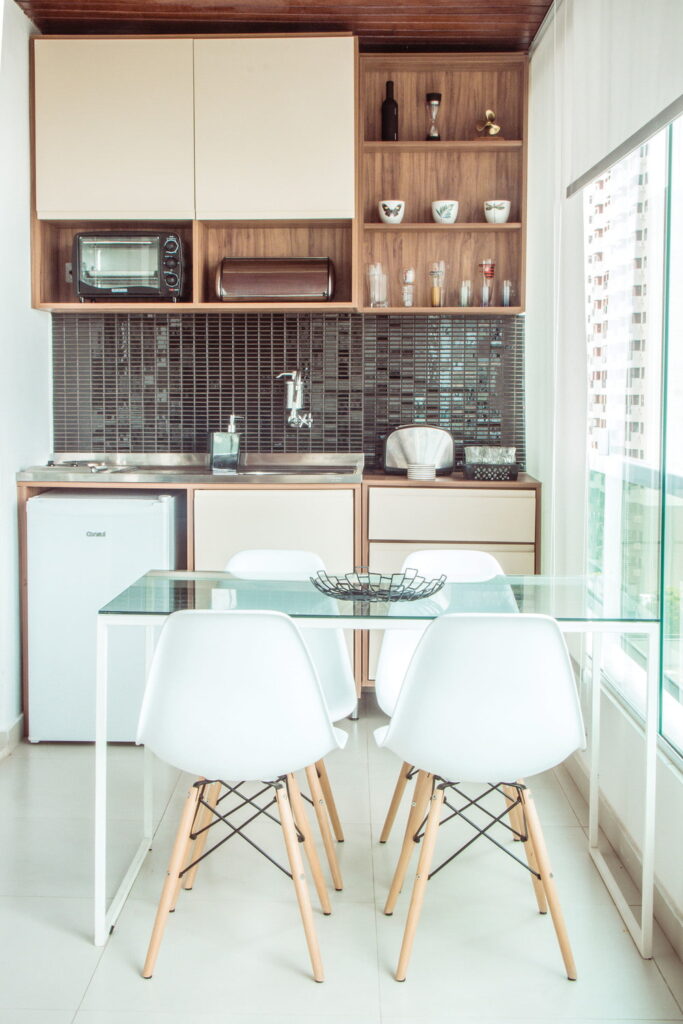
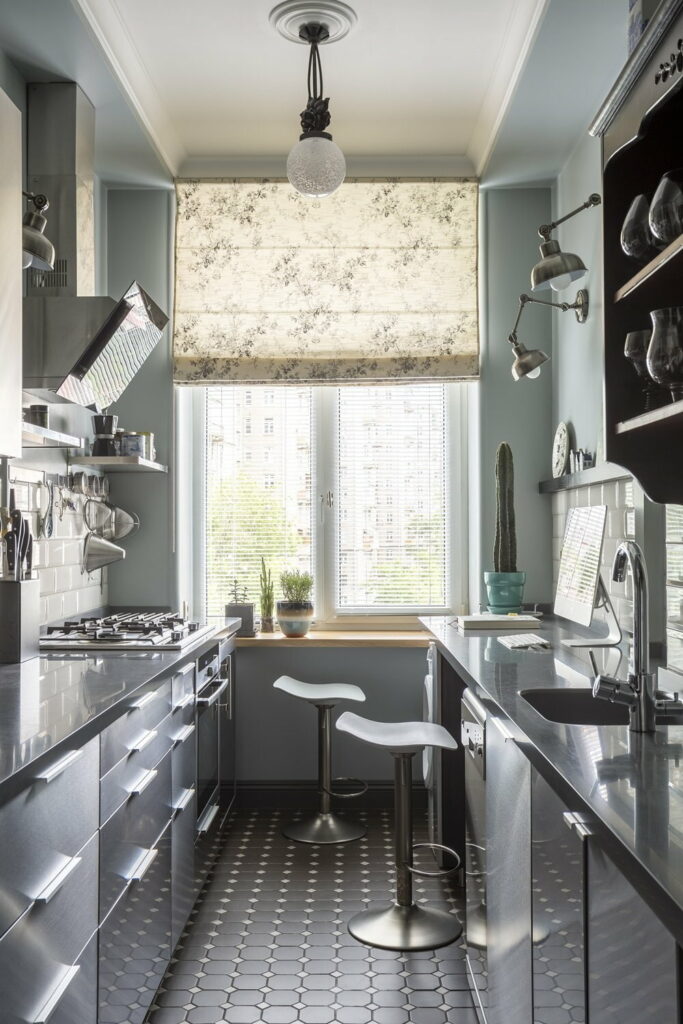
Photo Gallery
The interior of the dining area can be anything, the main thing is that it meets your requirements and expectations.
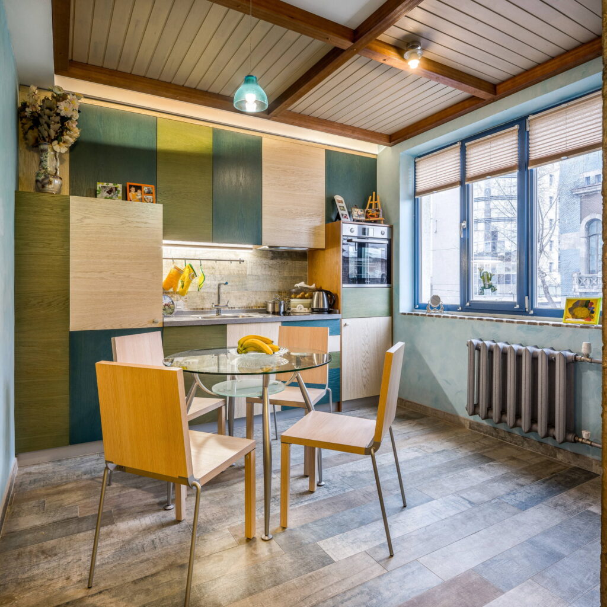
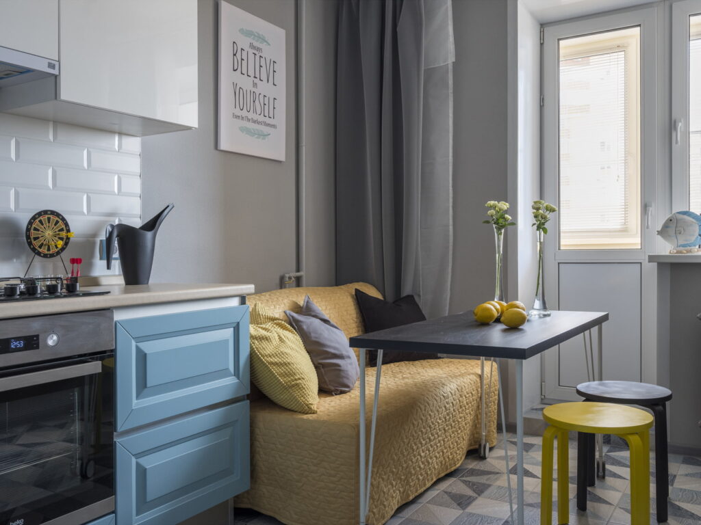
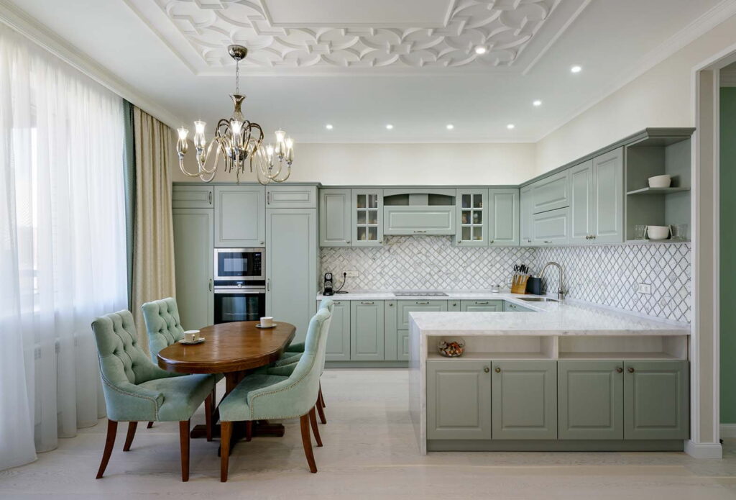
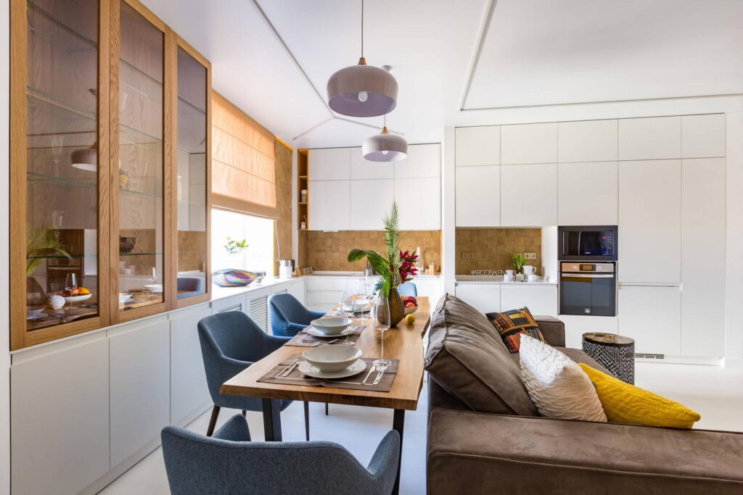
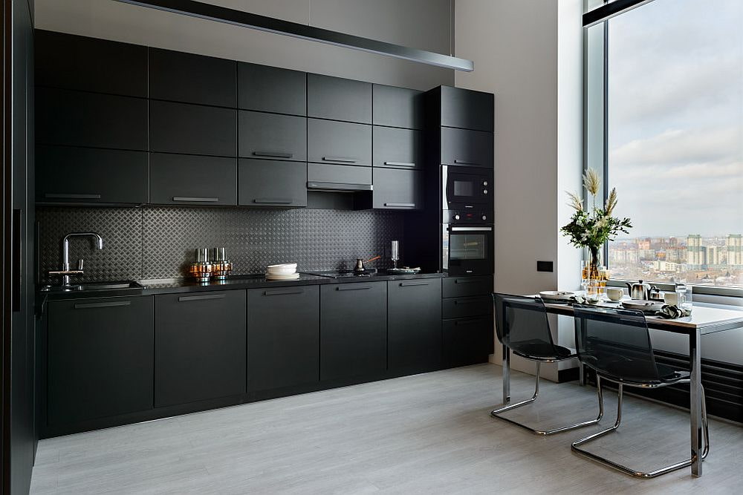
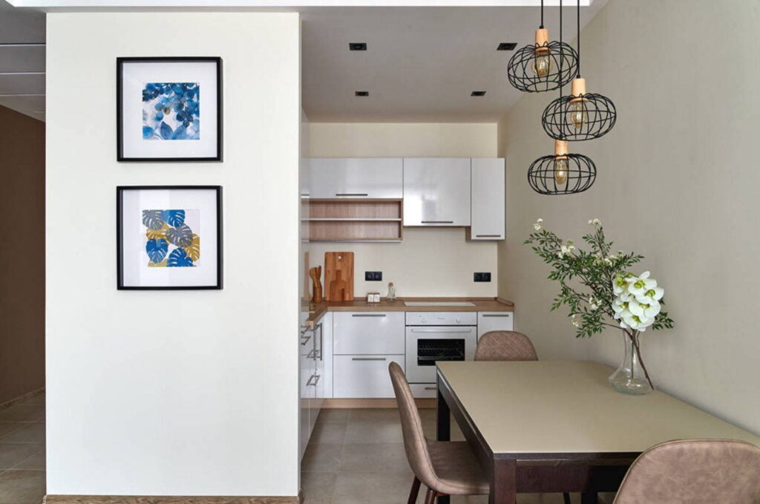
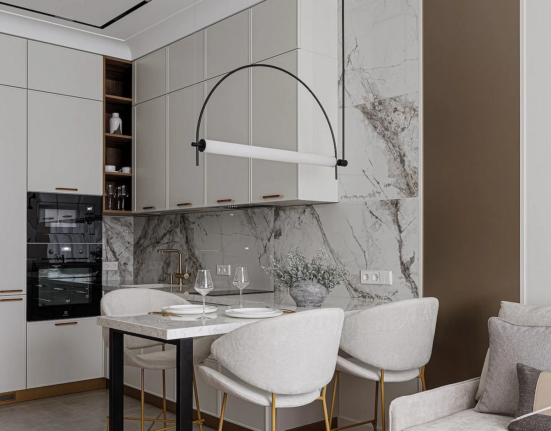
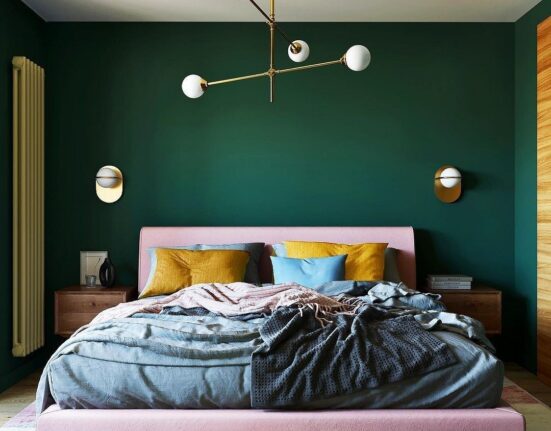
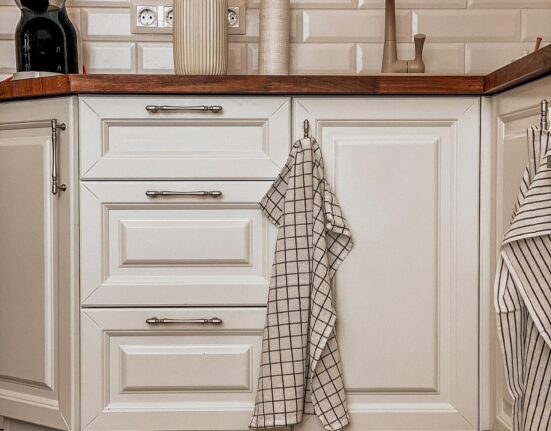
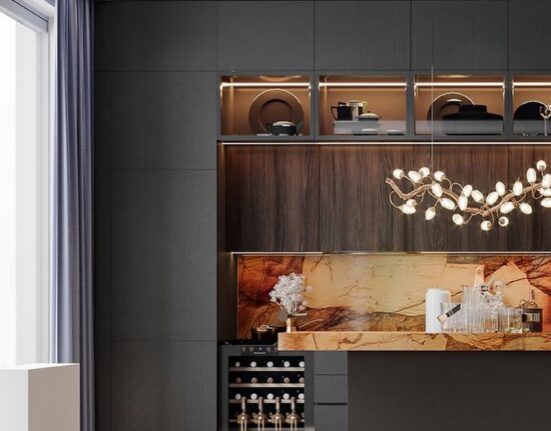
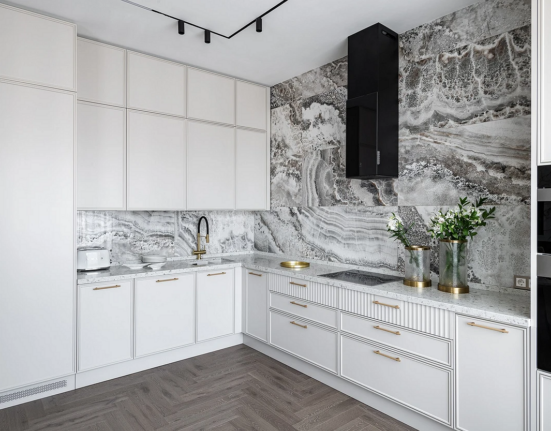
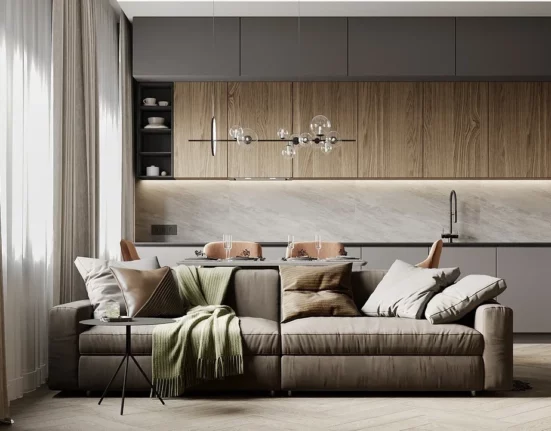
Leave feedback about this