Terraces and verandas attached to a house not only serve an aesthetic purpose but also a practical one, transforming the exterior and expanding the useful space of your country home. With the right design, a terrace or veranda can quickly become a favorite place for the whole family to relax. According to statistics, it is here, in a cozy circle of friends and family, that household members spend most of their free time. However, despite their similarities and identical functional roles, these two structures have certain differences.
Terraces and Verandas for Your Home: Similarities and Differences
You usually construct an attached terrace, a platform without a foundation, on the front side of a building. Some homeowners take this a step further by constructing a summer extension around the house’s perimeter, which significantly enhances its exterior architectural appearance.
A terrace can feature railings or be completely open. You can also construct a canopy to shield it from precipitation and provide shade during hot sunny days.
In contrast, a veranda is a roofed structure that usually extends along the front and sides of a building. It stands on a solid foundation and often includes columns and railings. It serves as a perfect spot to sit, relax, enjoy the fresh air, and take in views of the surrounding landscape.
Despite their differences, both terraces and verandas provide a space for homeowners to enjoy the outdoors and expand their living space while enhancing the aesthetic appeal of their homes.
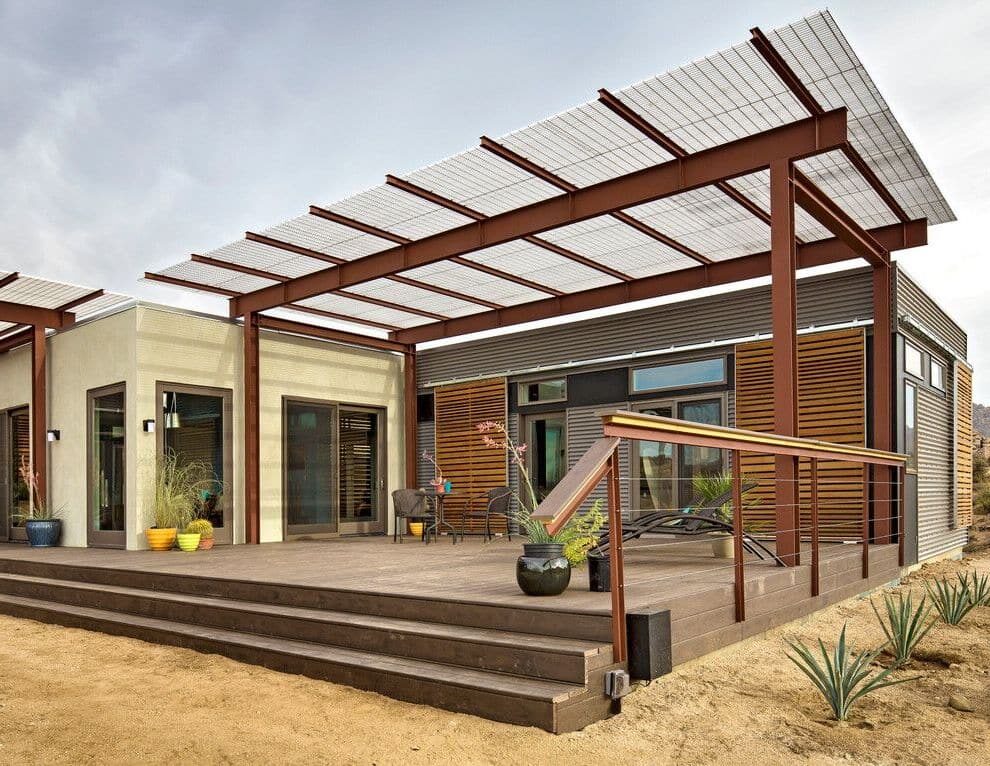
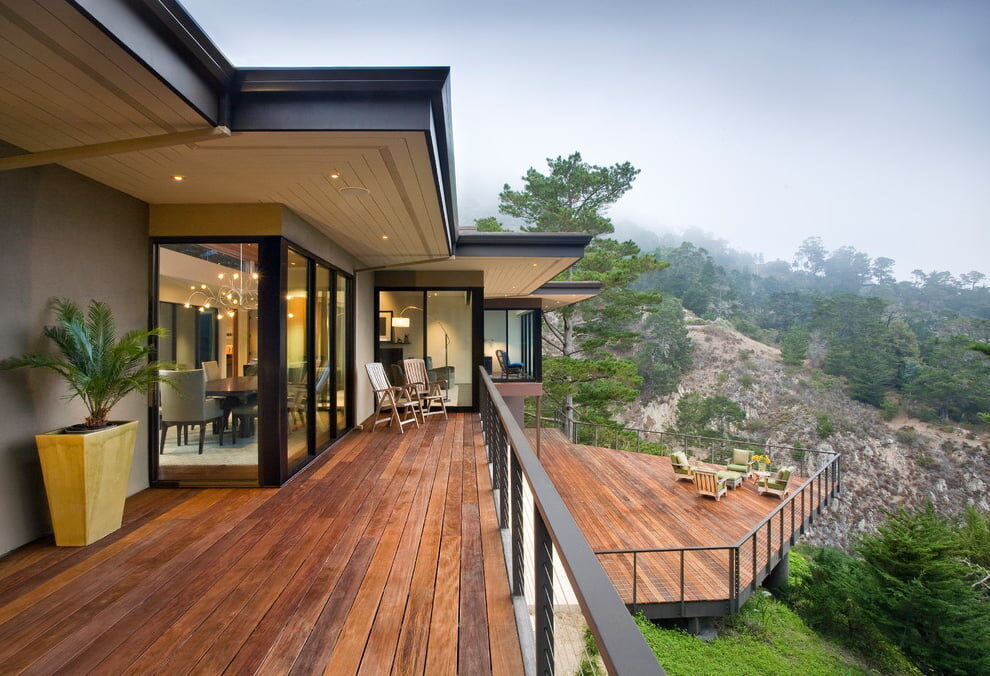
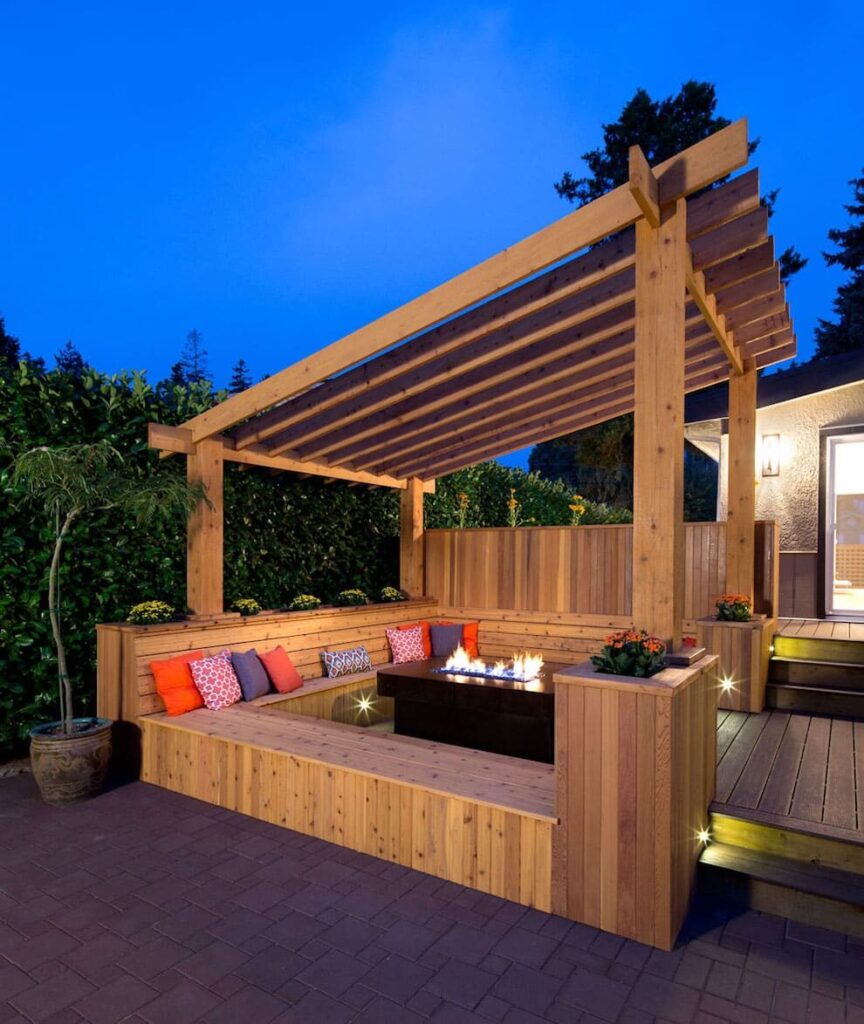
A veranda attached to a house is perceived as part of the building and is a more monumental structure with a foundation, walls, roof, and preferably panoramic windows. If the veranda is built parallel to the house construction, a common foundation and roof are incorporated into the project, creating a harmonious exterior appearance.
If needed, you can also add a veranda to an existing building later. Given its structural features, you can install autonomous heating to maintain a comfortable temperature during the autumn-winter period.
Just like terraces, verandas might lack walls and windows, depending on the chosen design. Such a veranda, considered a summer veranda, is useful only during the warm seasons of the year.
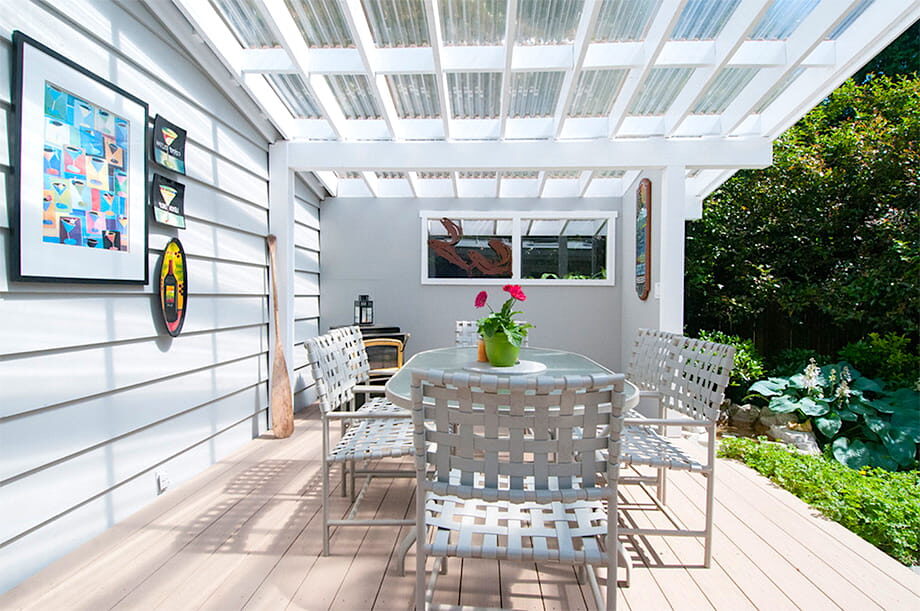
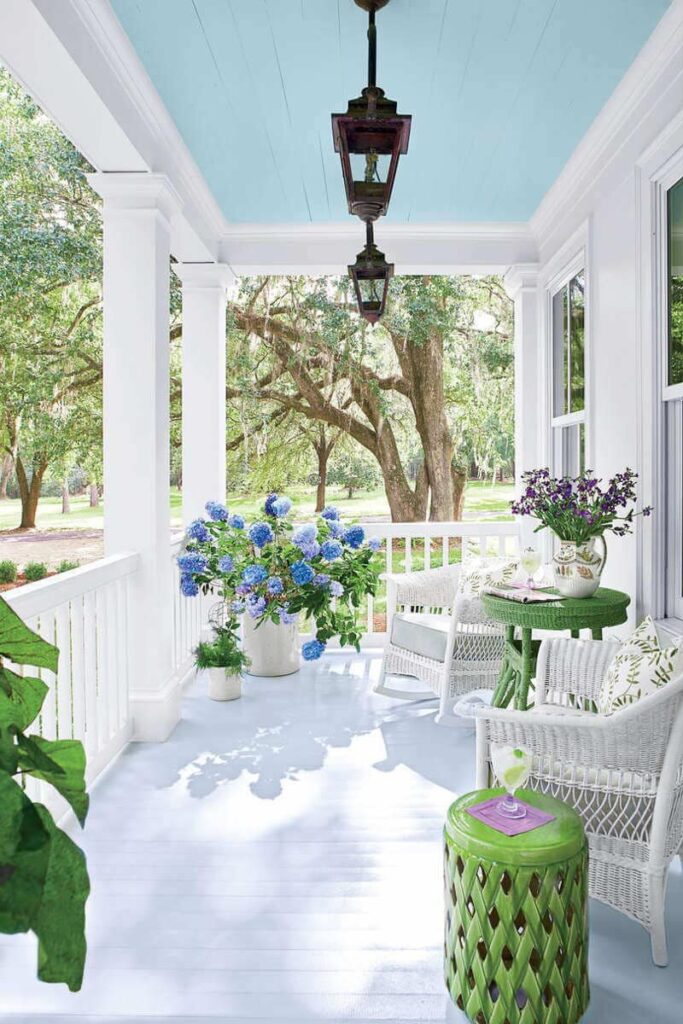
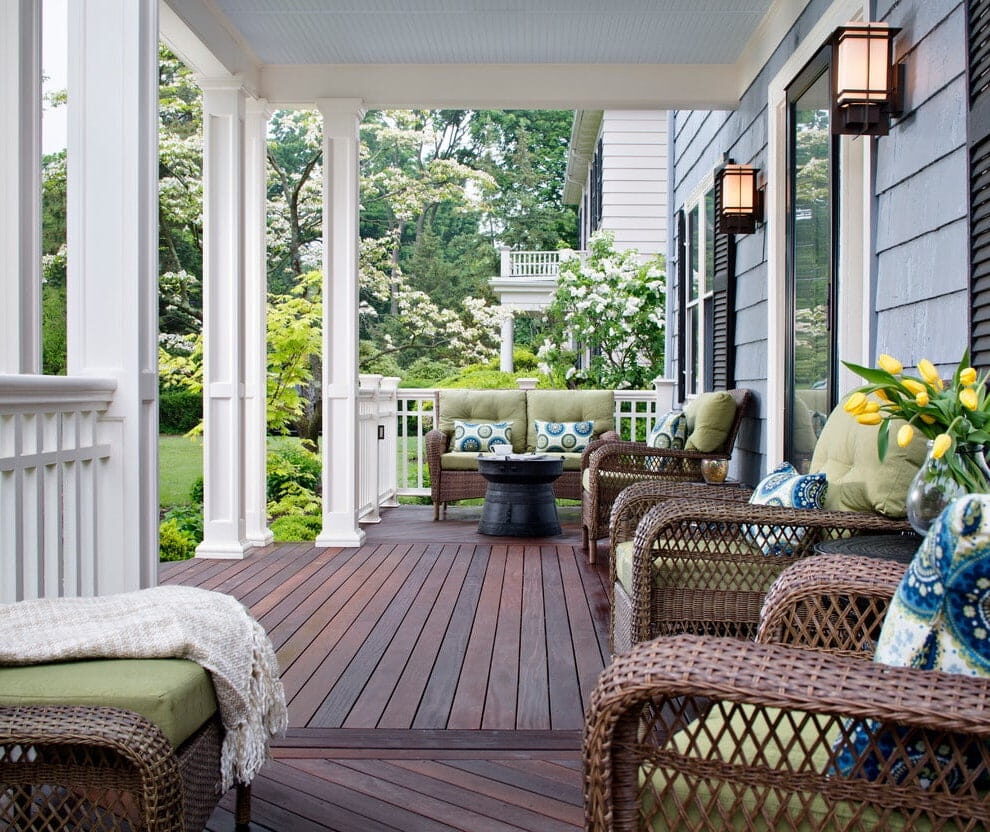
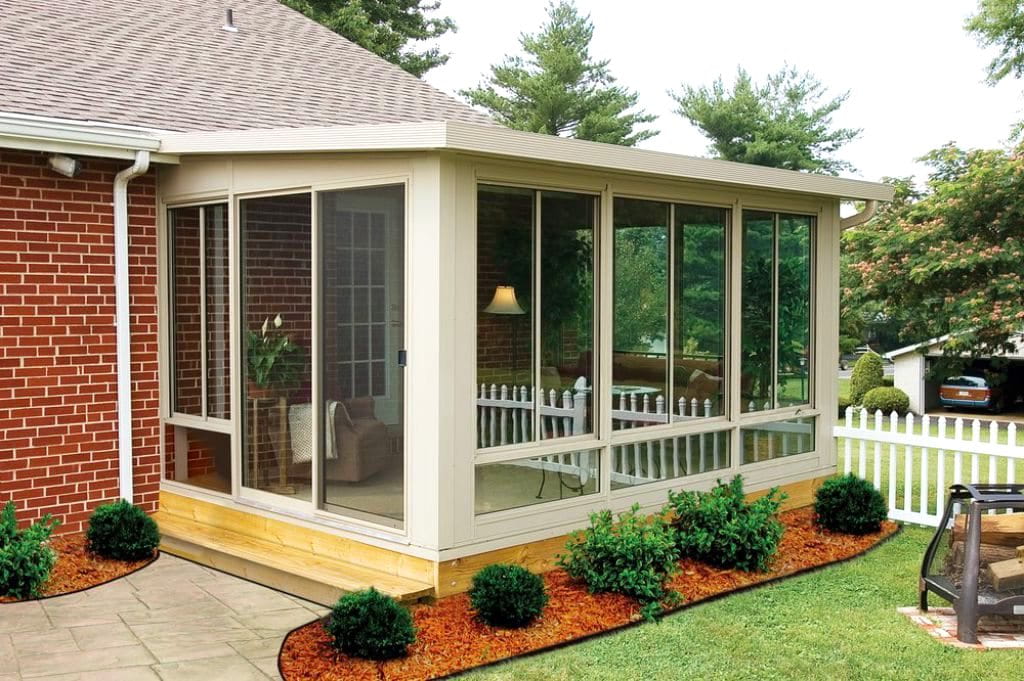
Beautiful House Designs with Attached Terraces and Verandas
When developing a terrace or veranda project (photos of which can be found online), it is important to determine its purpose from the start. This will allow you to calculate the appropriate size and select the right materials. Here are several ways these structures can be used:
Summer Living Room
This design idea involves spending time together in a cozy space. Therefore, the furniture should be as comfortable as possible, preferably with soft upholstery. A table should be the centerpiece around which the rest of the interior is built.
Plastic furniture with decorative pillows and blankets can be suitable for the terrace. Wicker ensembles or synthetic water-resistant rattan will also fit perfectly.
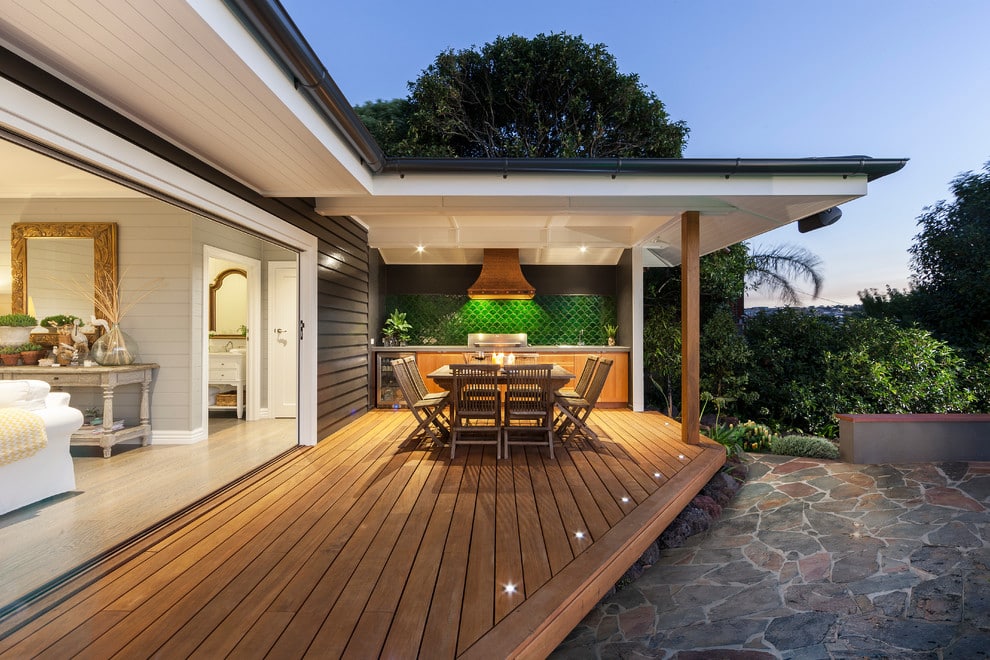
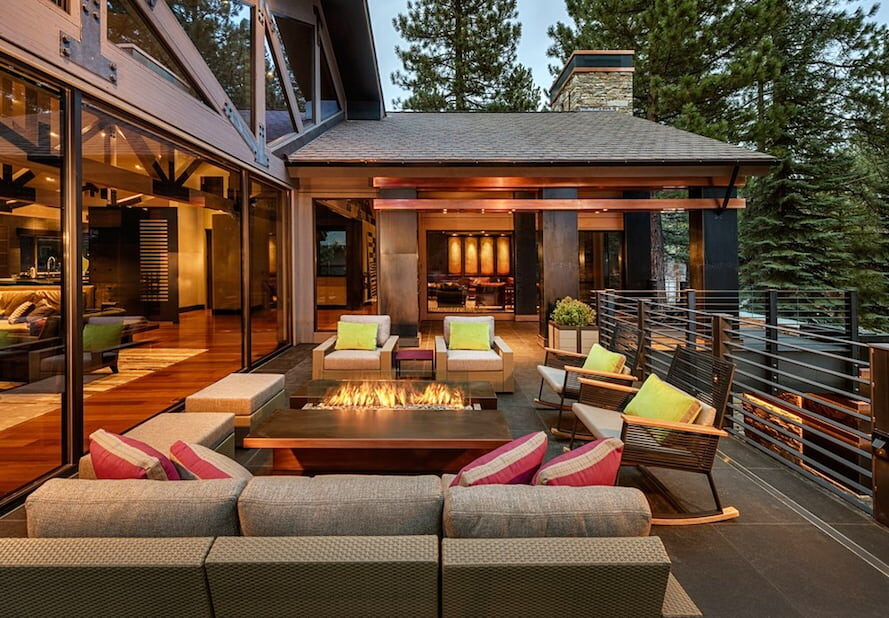
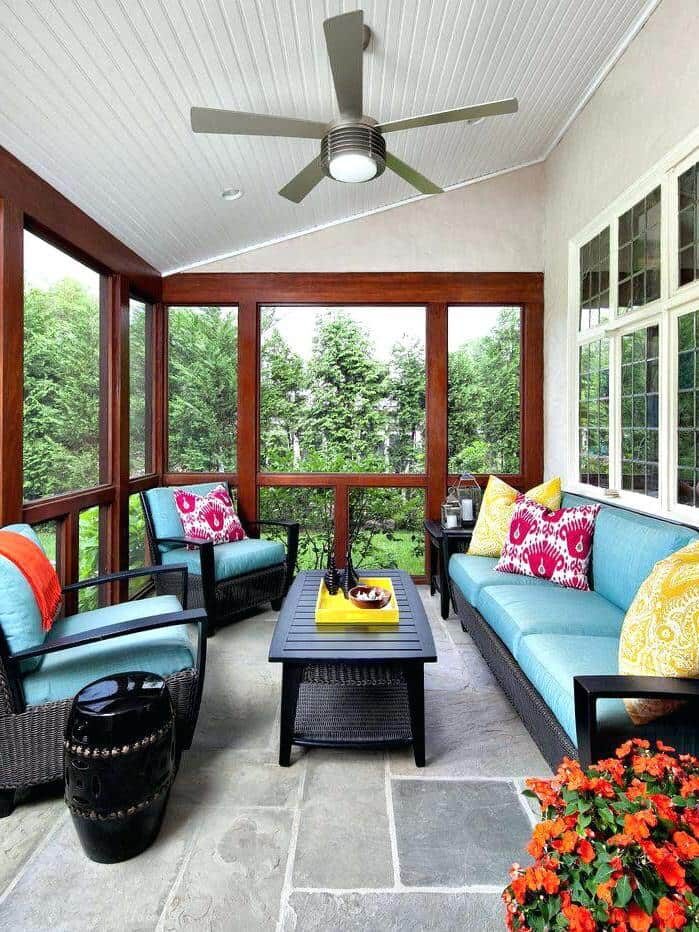
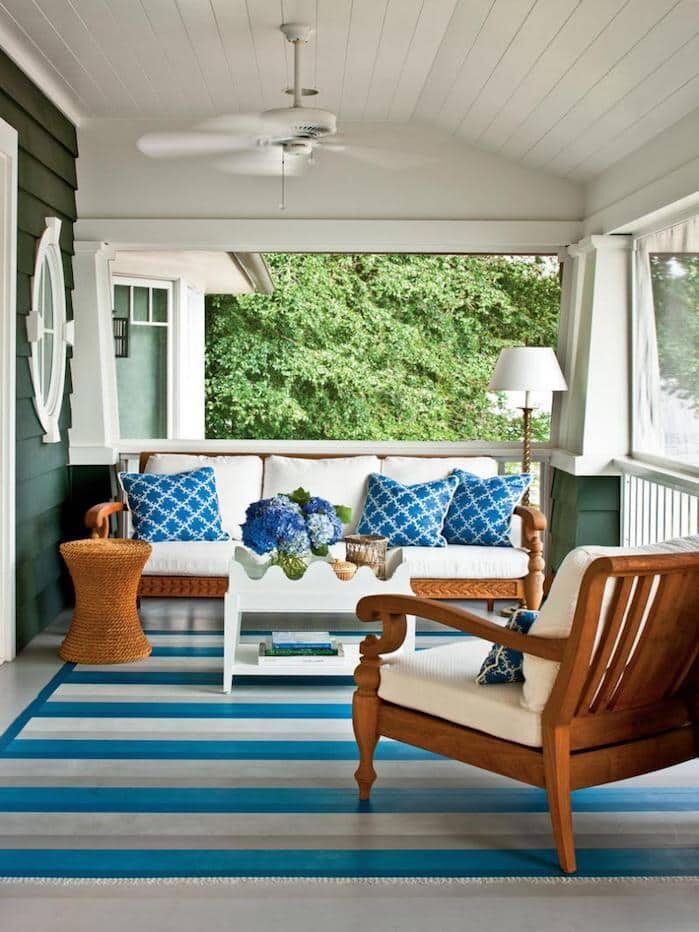
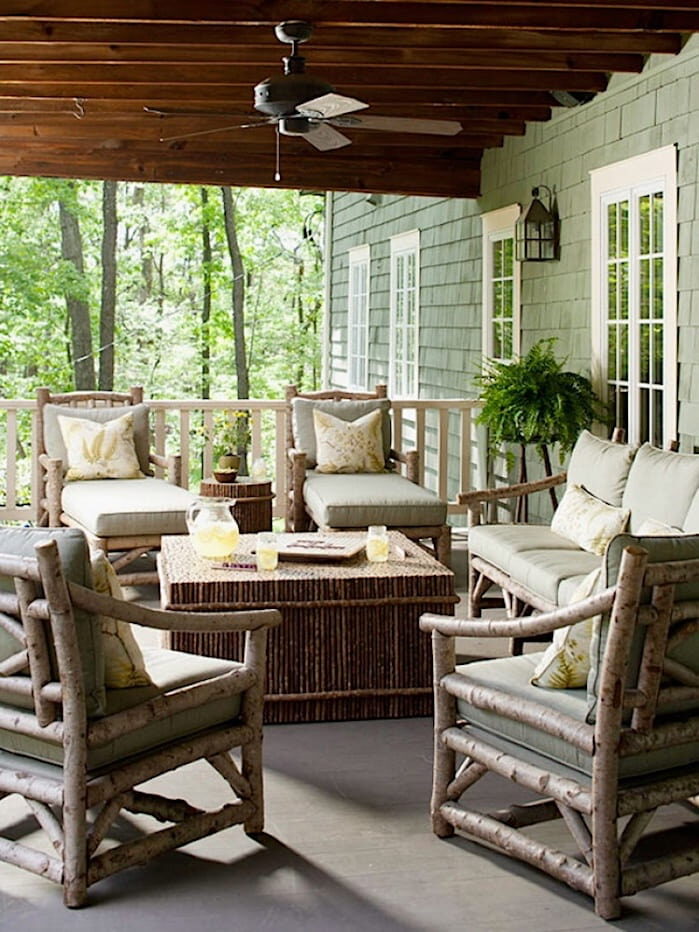
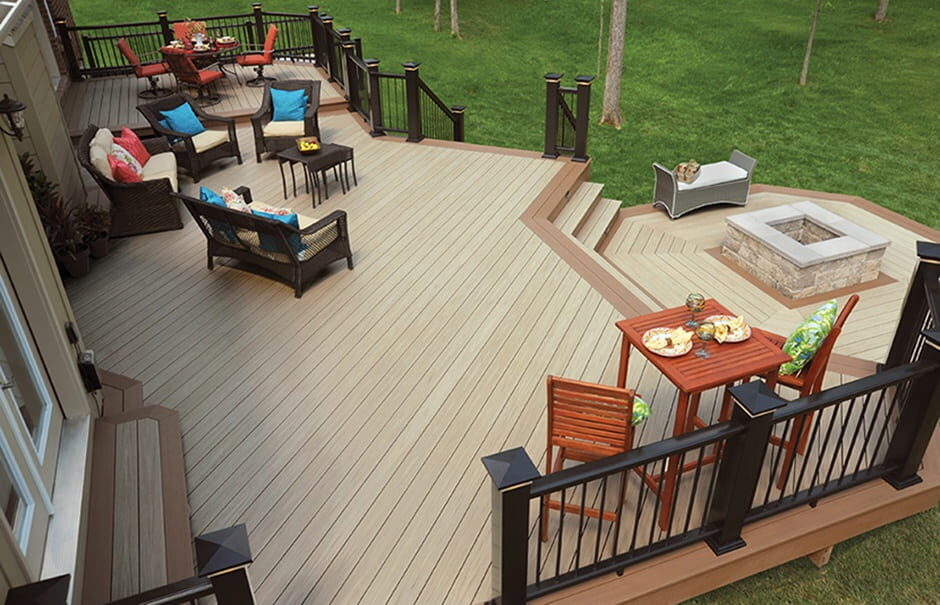
Fireplace Room
If you install an electric fireplace in a luxurious portal with imitation antique tiles, the covered veranda space can gain a sense of luxury and comfort. You can place comfortable chairs with wrought iron legs and a small coffee table nearby.
On an open terrace with a roof, you can set up a wood-burning fireplace with a grill and barbecue grates. This ambiance would be complemented by a stable and convenient table and chairs.
Important note!
To prevent fire, the wall of the house where the fireplace is installed must be protected by fire-resistant finishing materials.
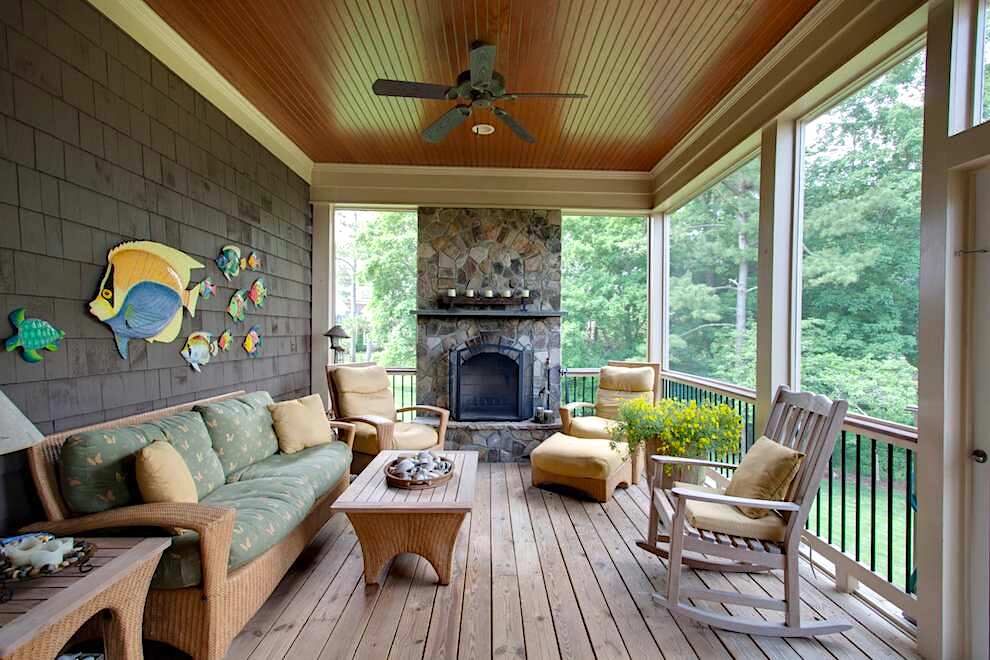
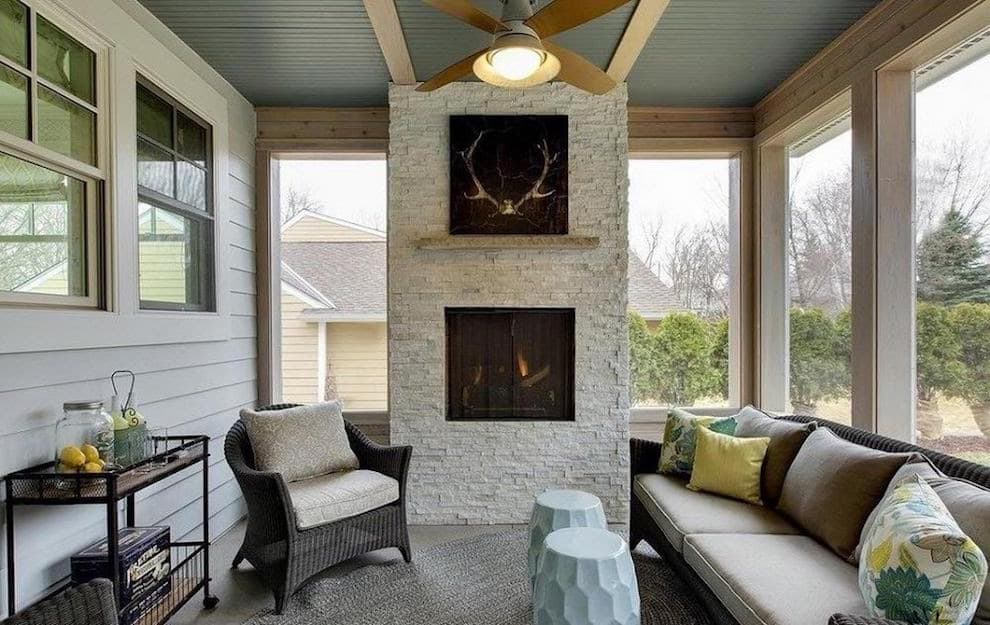
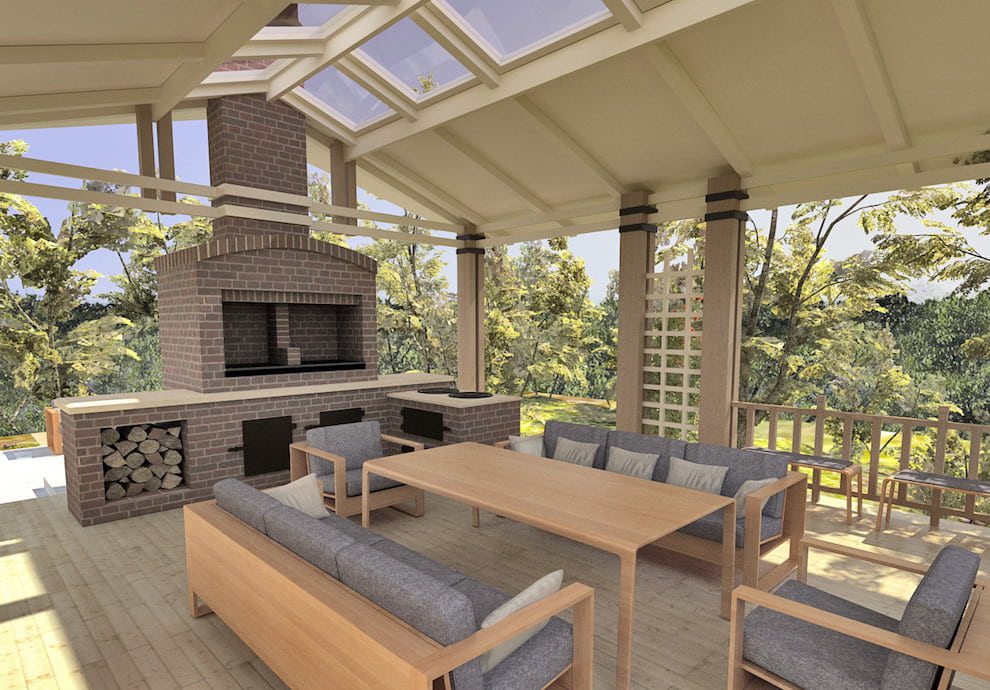
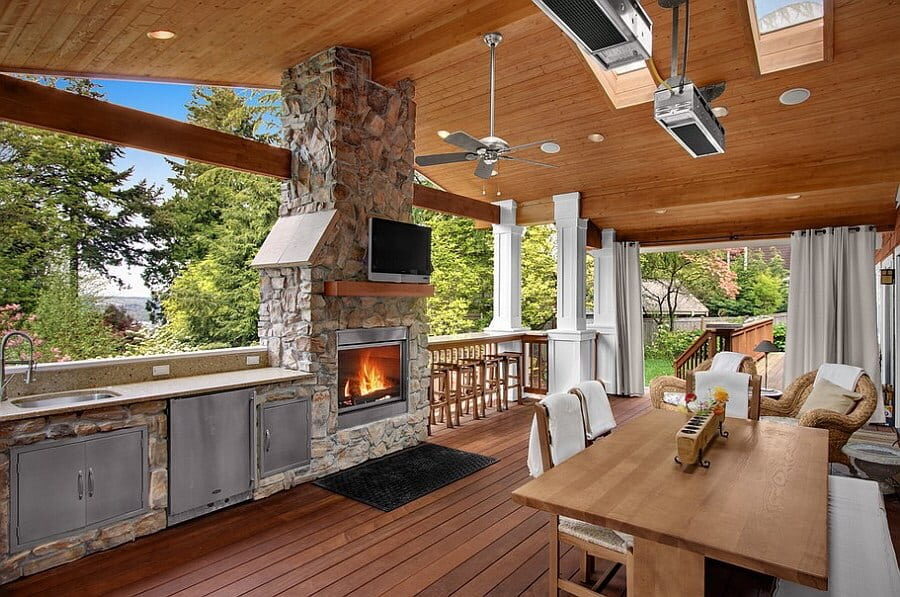
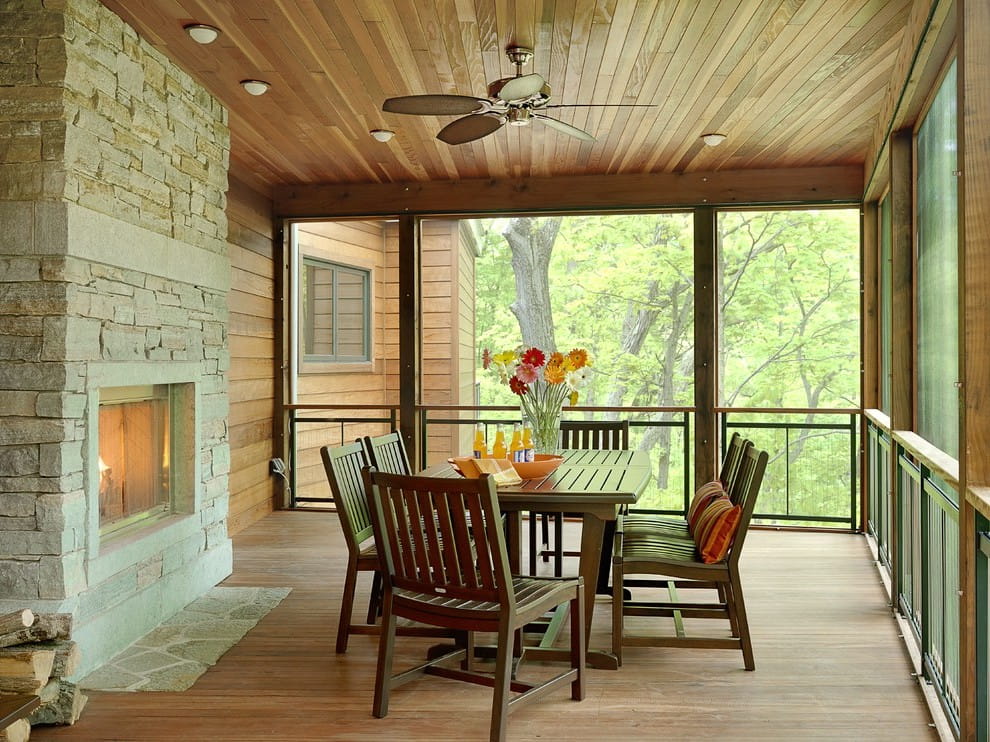
Dining Area
Light plastic furniture can create a cozy atmosphere for meals on the terrace. A sideboard and open shelves for dishes become necessary. A bar counter, paired with corresponding height chairs, can substitute a traditional table.
In case of a canopy, installing a stove with a heating surface for cooking becomes possible. Popular choices include multifunctional models with a grill, grates, and a barbecue.
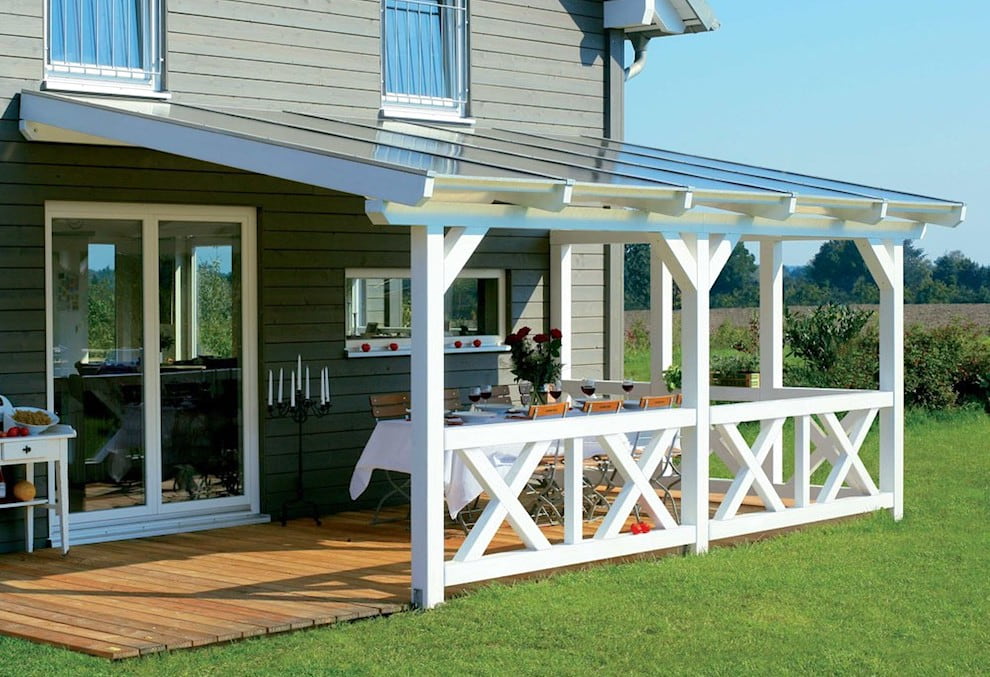
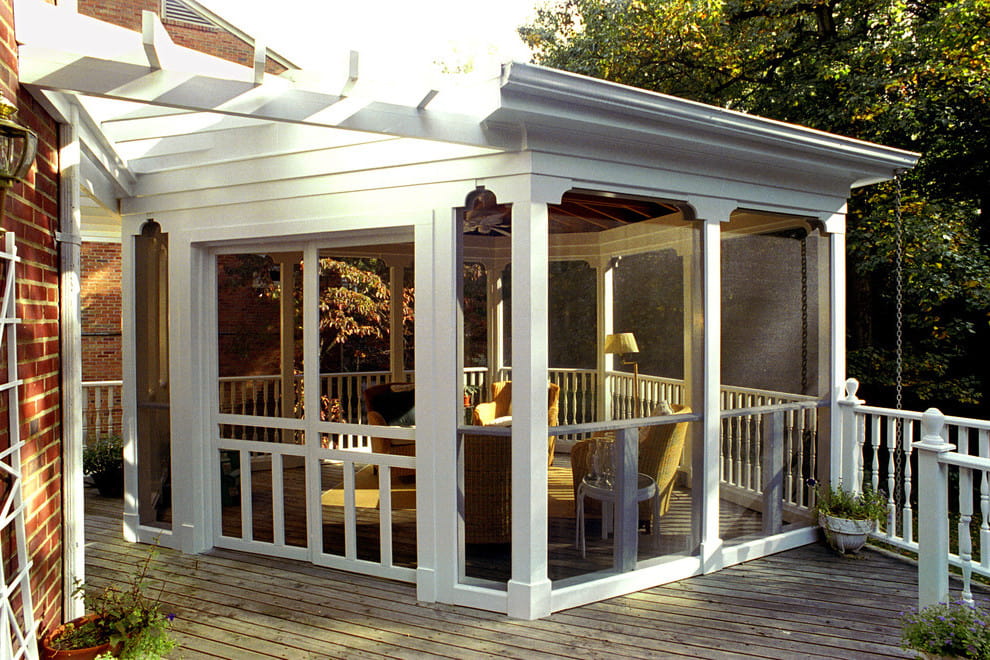
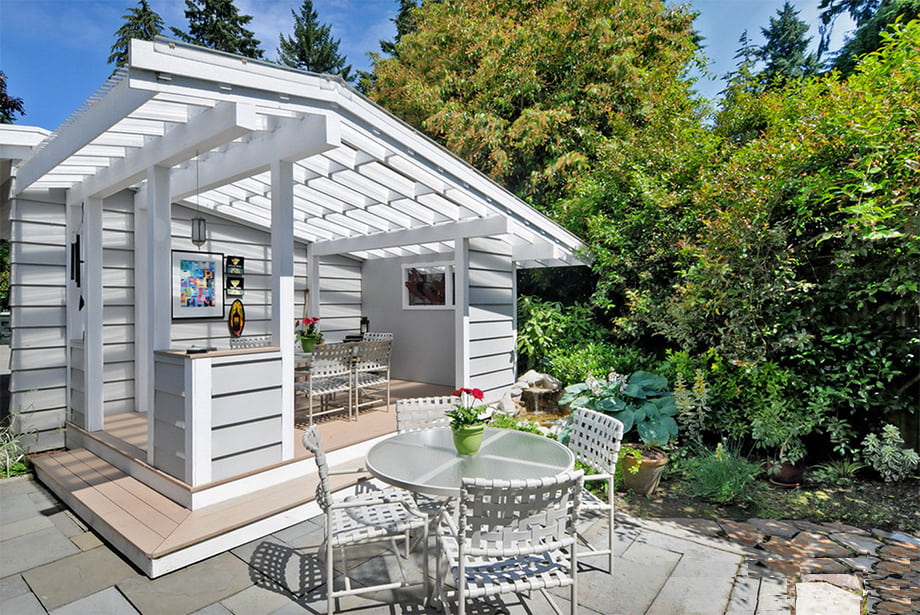
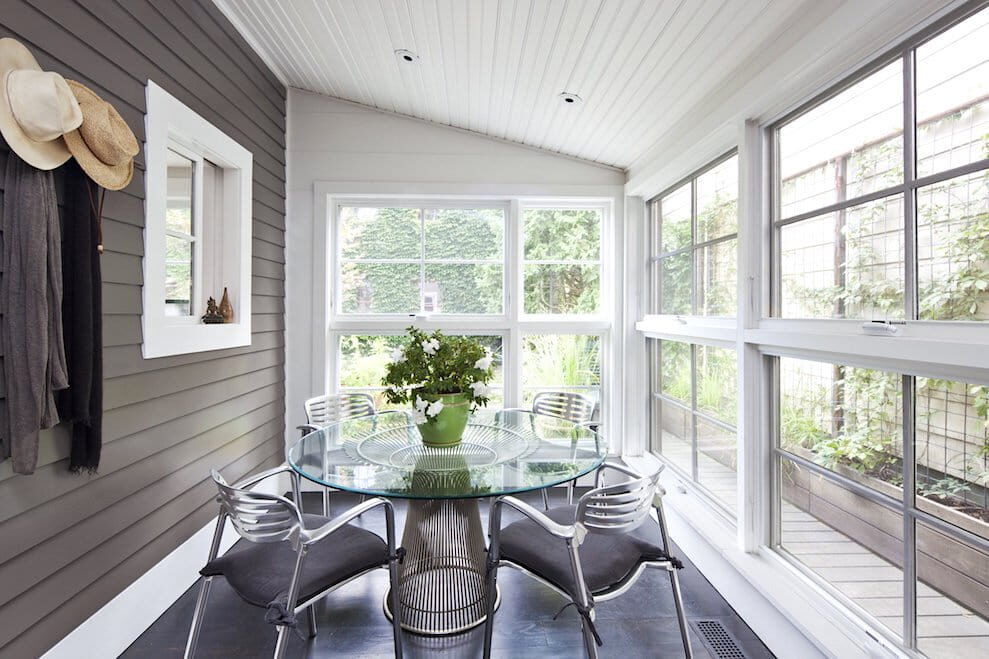
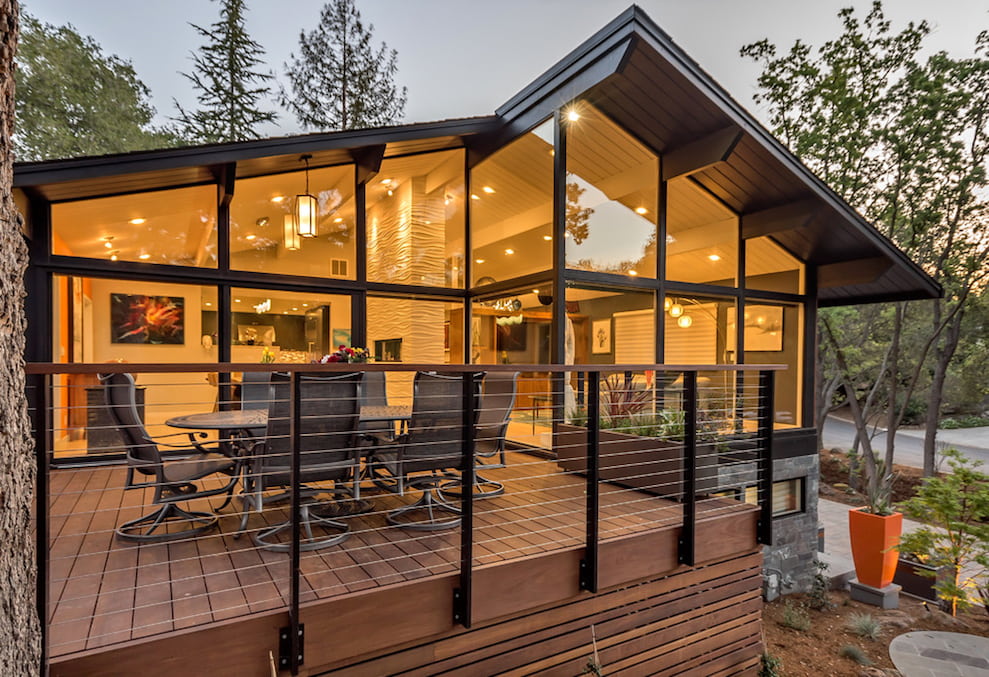
Outdoor seating area
Terraces and verandas attached to the house are often equipped as a place to relax. Here, swing beds are installed, cozy wicker chairs are hung, sofas, chairs, benches, and other furniture are placed.
Many people enjoy spending time in a hammock, conveniently located in the center of the extension. A small coffee table, a carved bookshelf for books and nice trinkets, will harmoniously complement the overall image.
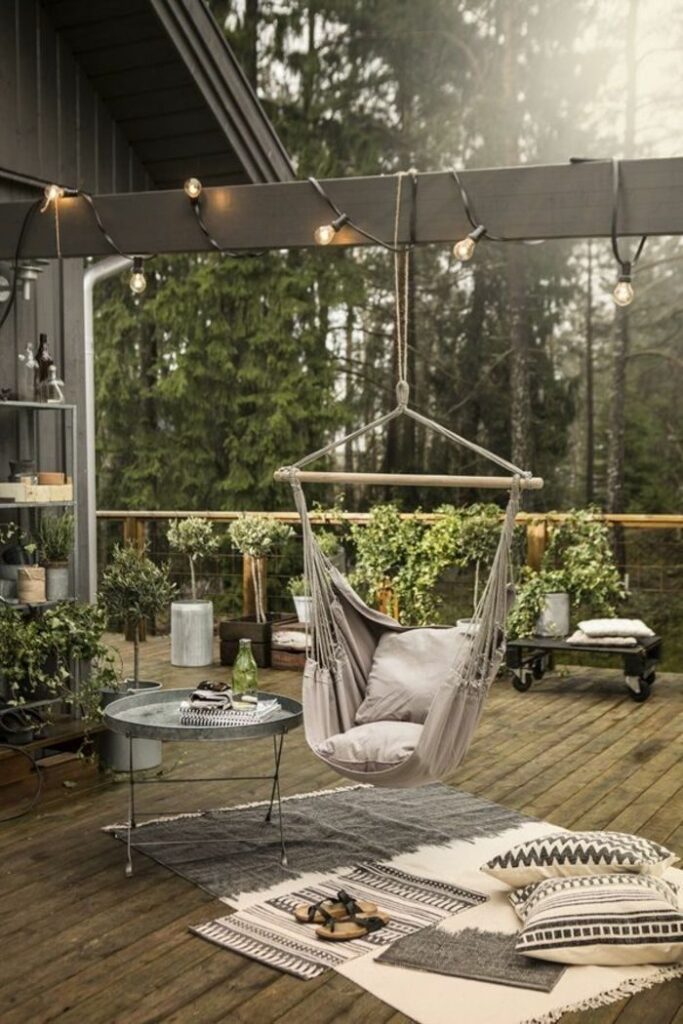
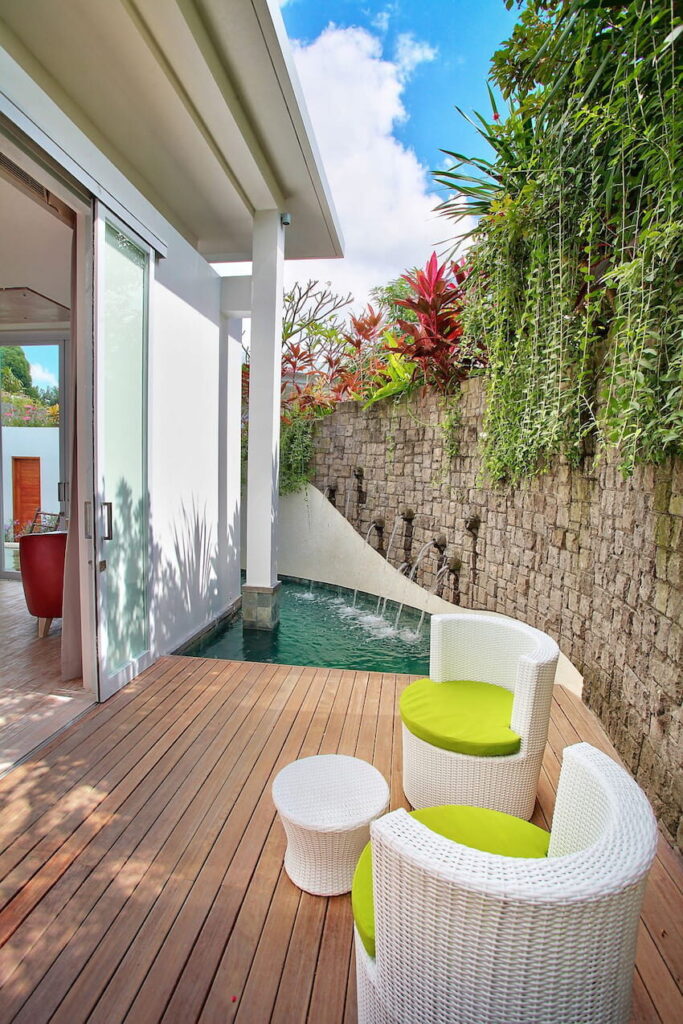
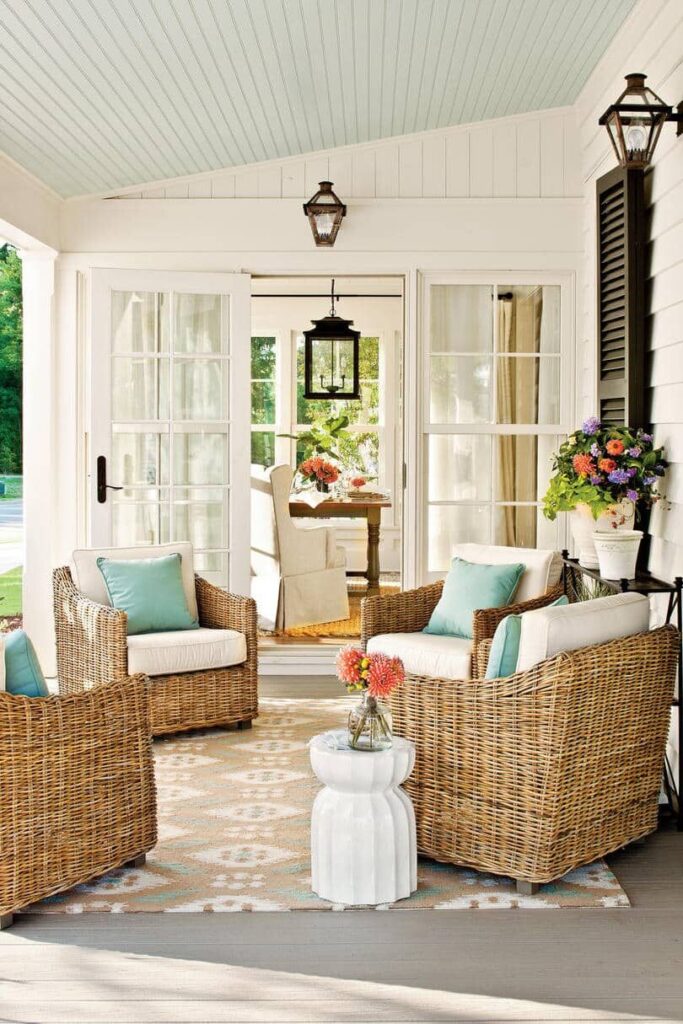
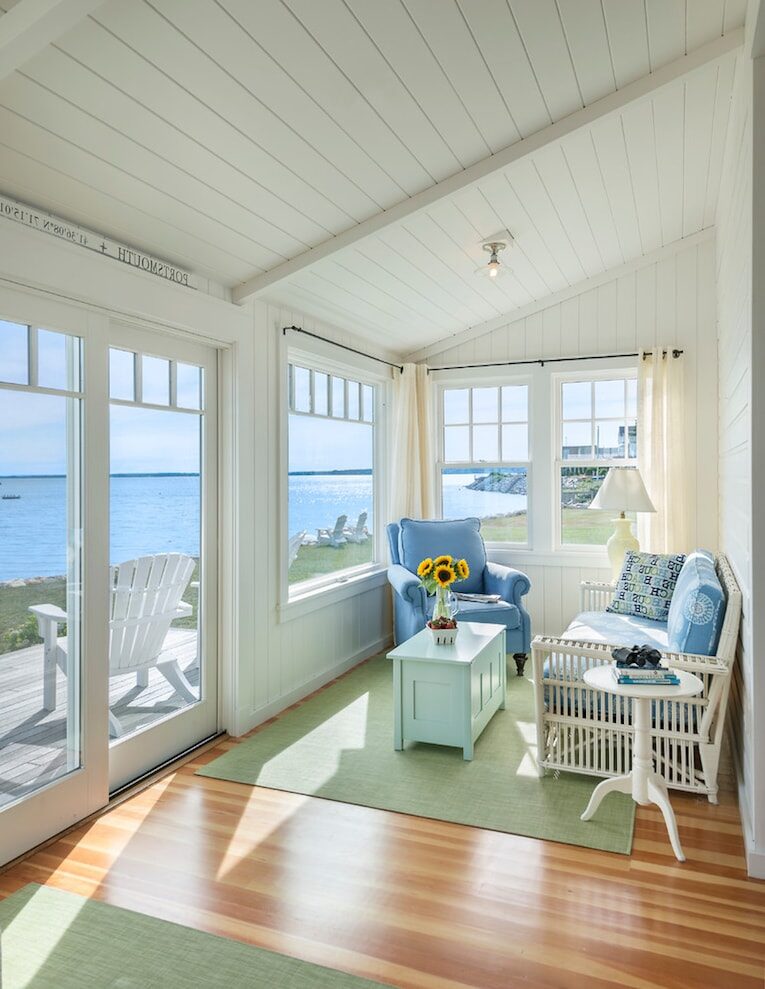
In practice, these functional roles are often combined with a predominance of a particular direction and style. Let’s discuss them in more detail.
Style Solutions for Home Additions
Choosing a style for a terrace or porch attached to the house usually involves using several elements that characterize a specific direction. Following this principle allows even small spaces to have a complete and cohesive look.
Eco-style
Terraces and porches in eco-style always attract special attention. The dominant requirement is the use of natural materials for both finishing and furniture.
Floors and ceilings are made with planks. Brick is encouraged for interior finishing. On the terrace, it is often used in the form of columns for fencing.
If you need to decorate the porch windows, it’s better to choose linen curtains. This type of fabric harmonizes perfectly with the eco-style, bringing a sense of homey comfort and warmth.
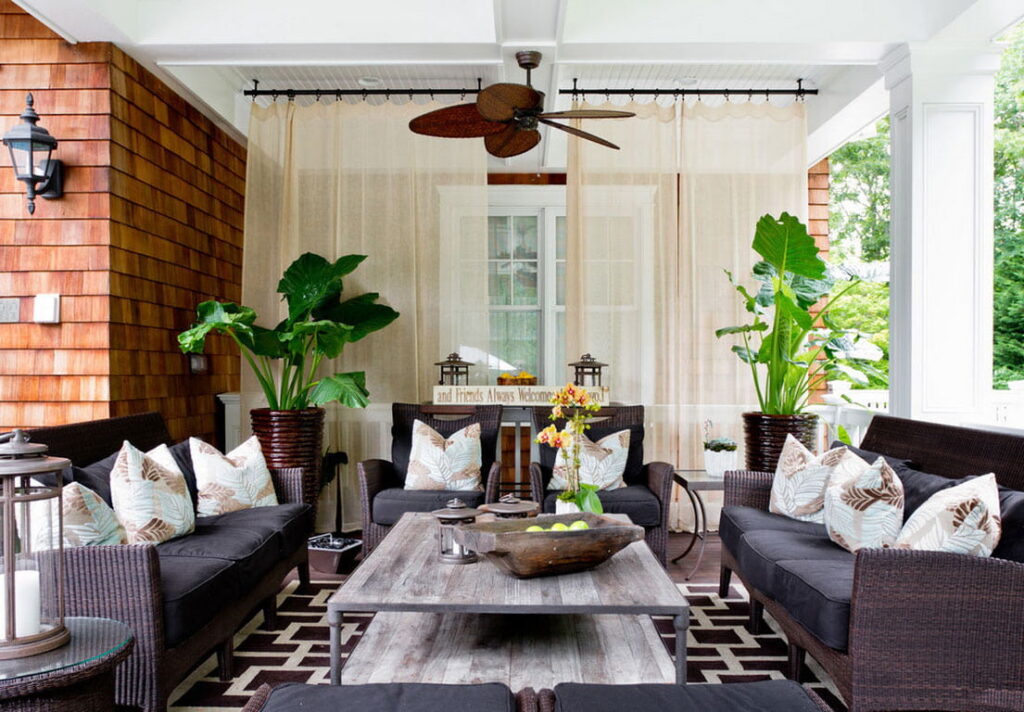
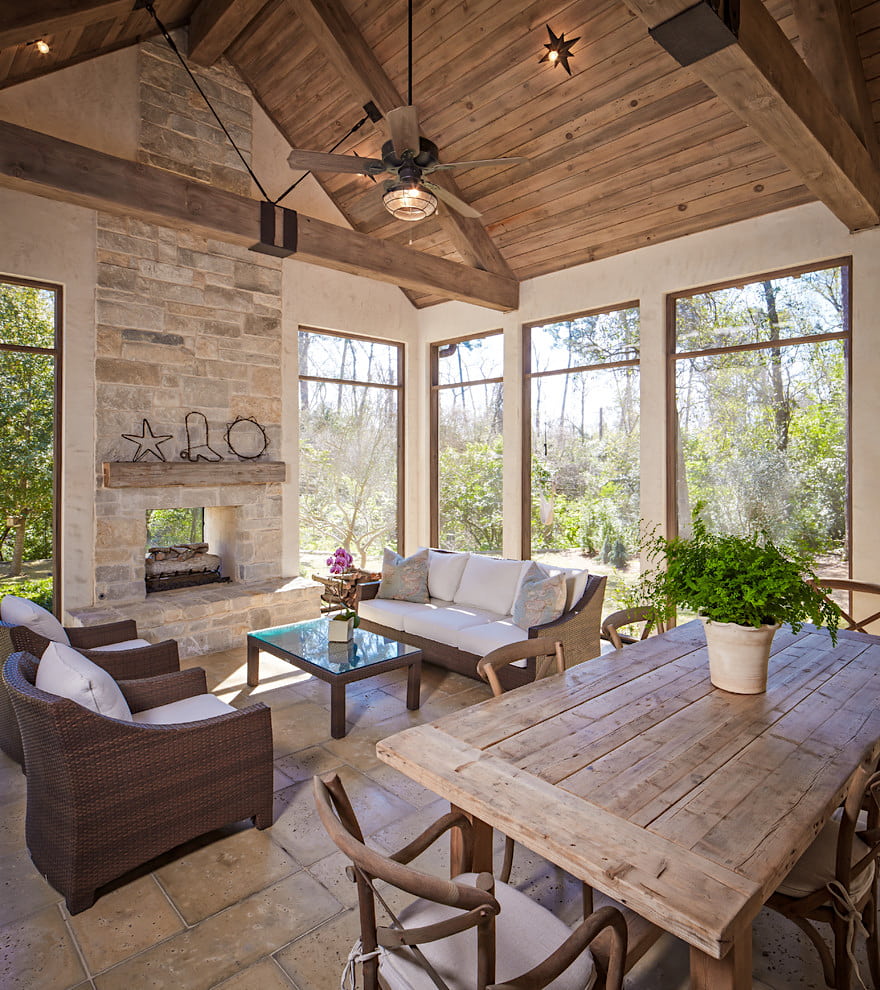
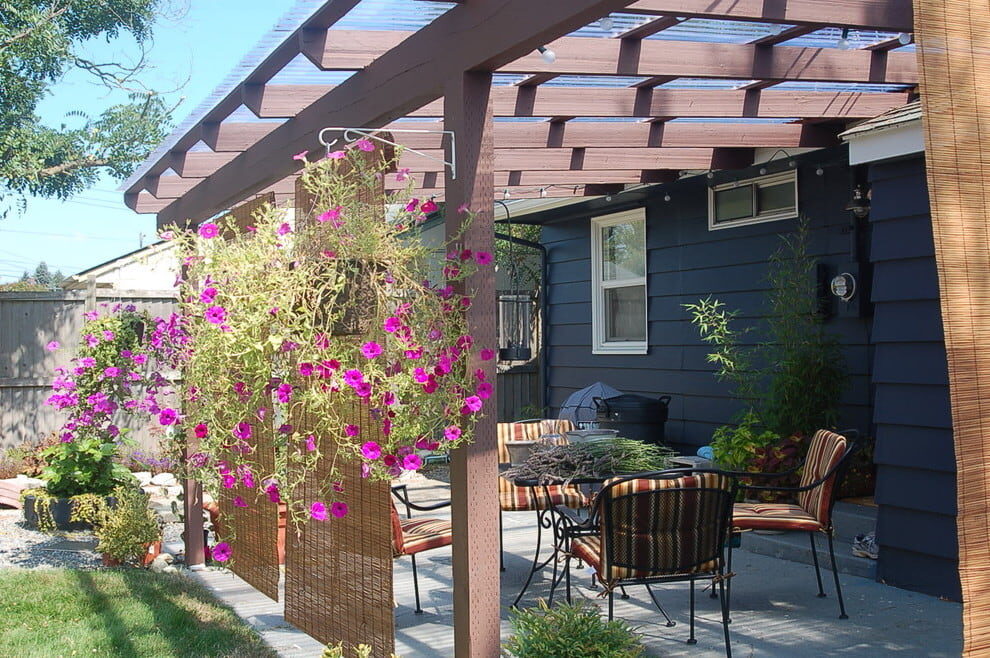
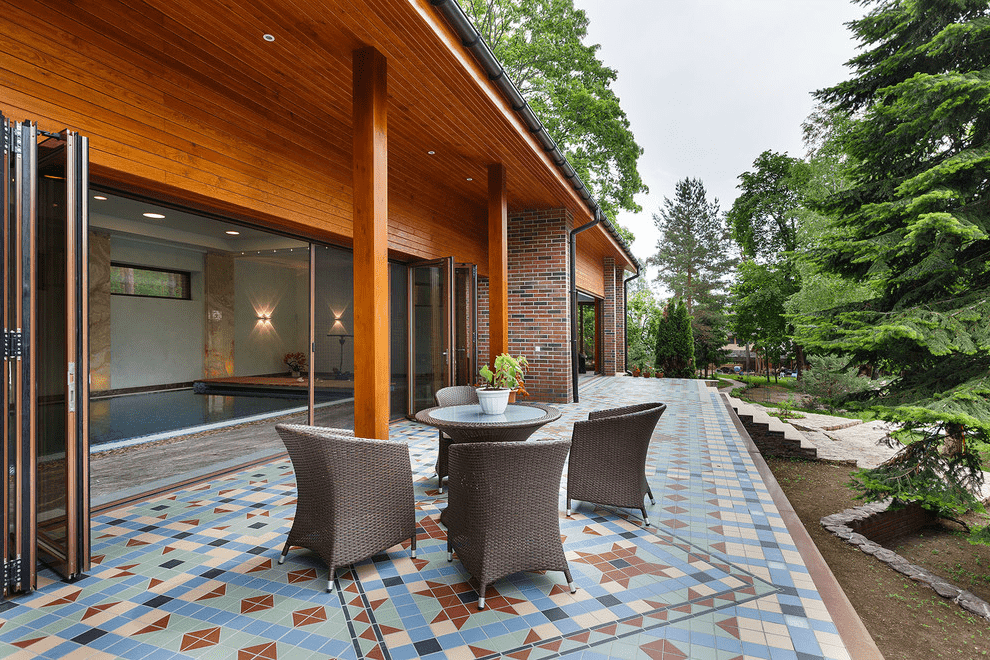
Mediterranean Style
The harmonious use of the sea style is not necessarily related to the location of the house, equipped with a terrace or veranda, by the lake or the sea. The exquisite combination of white and blue color on the furniture facades, in the ornament of cushions on the sun loungers, brings a feeling of freshness.
The furniture should be white, while sand or beige colors are chosen for the floor and walls, which are considered universal.
Souvenirs brought from the sea can be displayed on shelves. Frames decorated with seashells and featuring photographs of water-themed vacations or reproductions of marine artists will add to the atmosphere. A blue and white striped rug can be placed near the entrance.
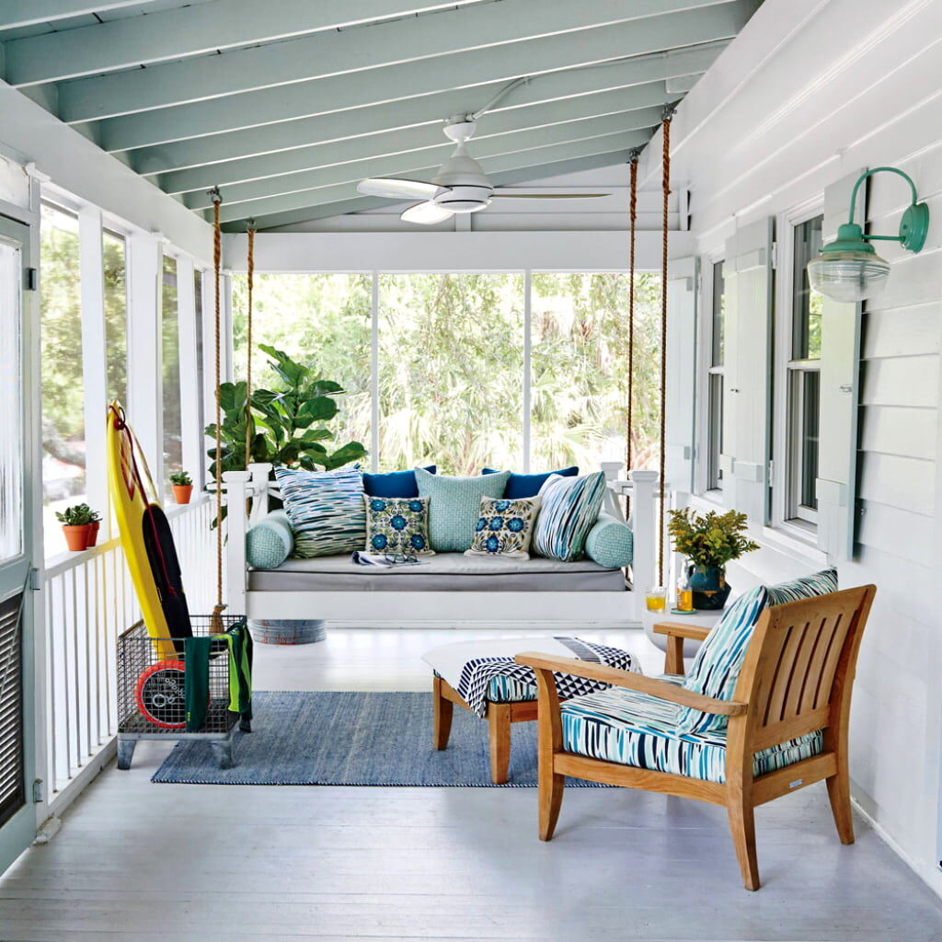
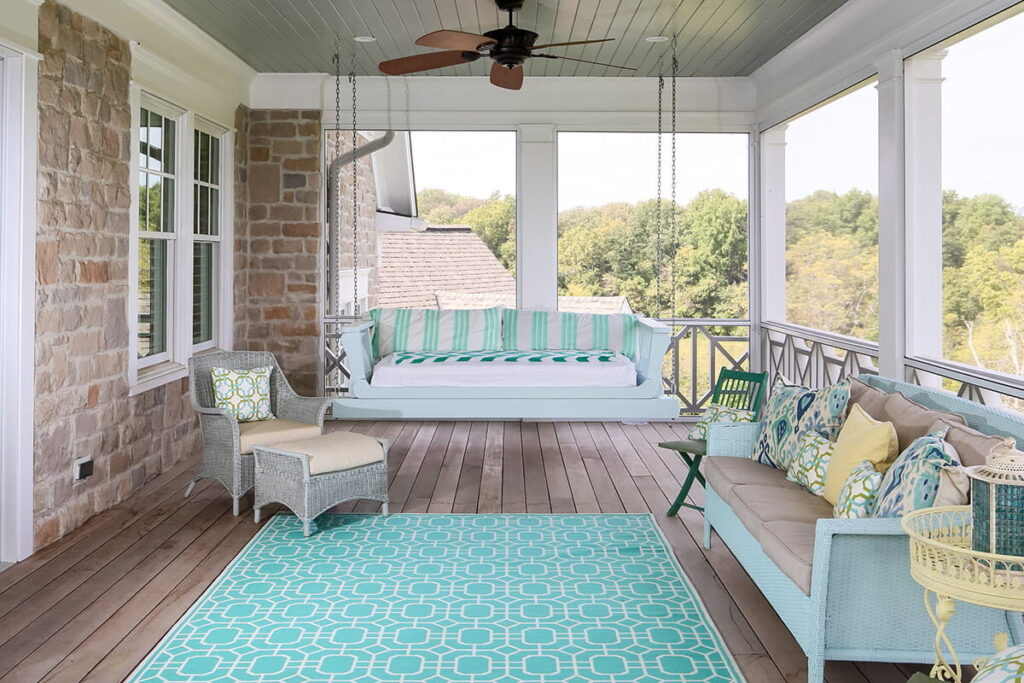
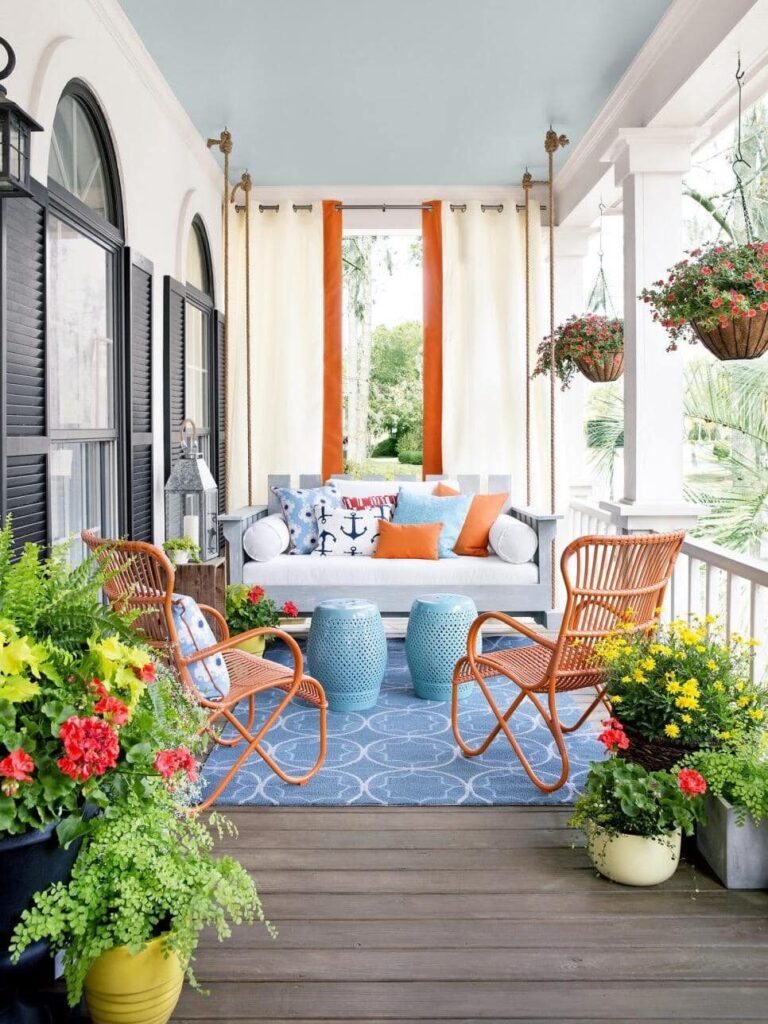
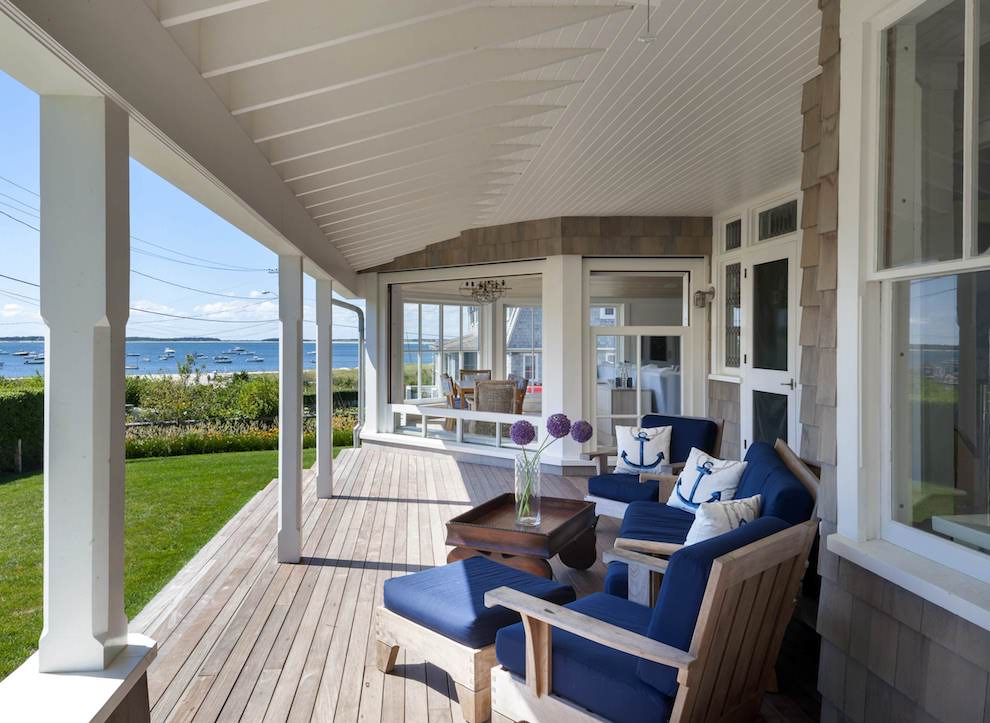
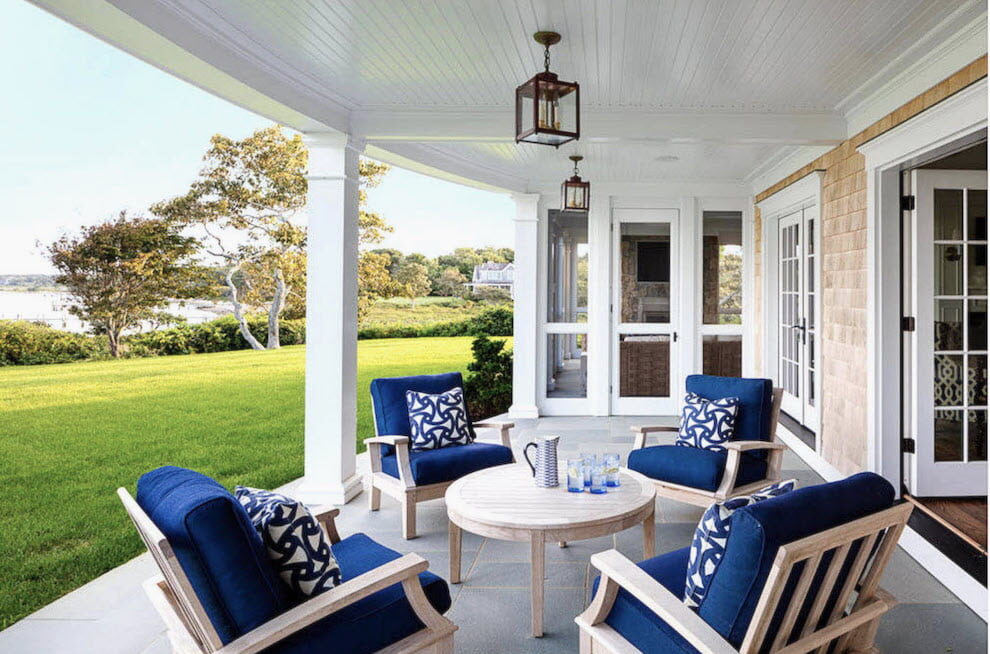
Baroque
A veranda attached to a house with a large enough area can be made a subject of admiration if filled with elements of exquisite Baroque style.
In surface finishing, preference is given to noble burgundy, balanced green, and mysterious chocolate color.
The lines of furniture items should be smooth. The most advantageous are white facades with a golden pattern. For the floor, tiles with a pattern resembling aristocratic marble or timeless parquet are chosen.
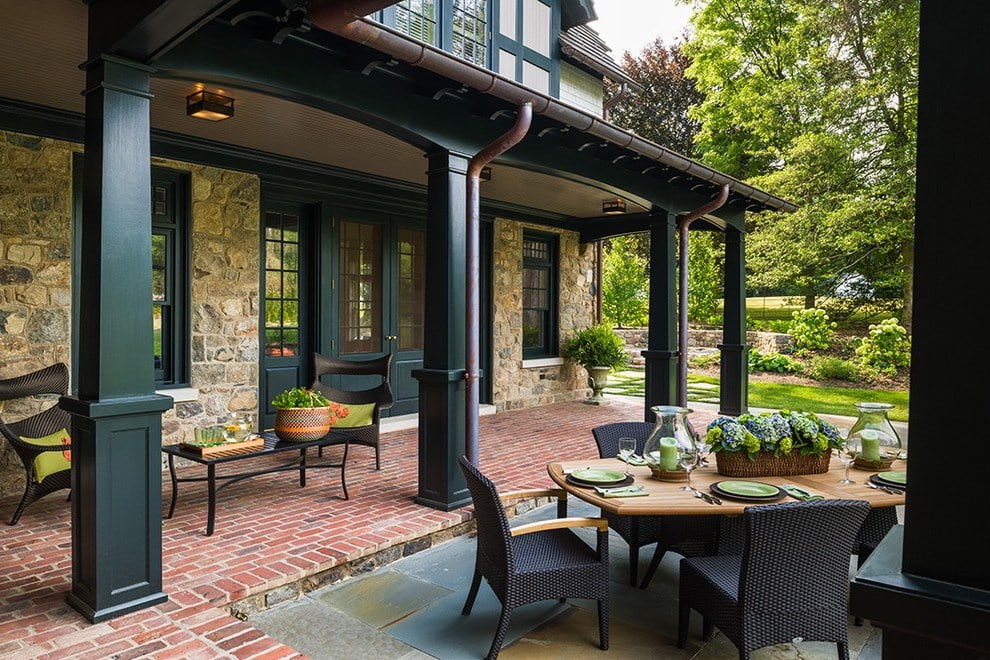
Modern style
Terraces and verandas in the modern style combine contemporary architecture with a cozy, homely atmosphere.
Structures are given a modern look with transparent walls made of multilayered glass, allowing ample natural light to fill the space. Furniture is selected based on durability, practicality, and comfort, with a minimalistic approach.
To add a special style and a sense of warmth to the interior, wall vases with hanging plants are used as standout accents.
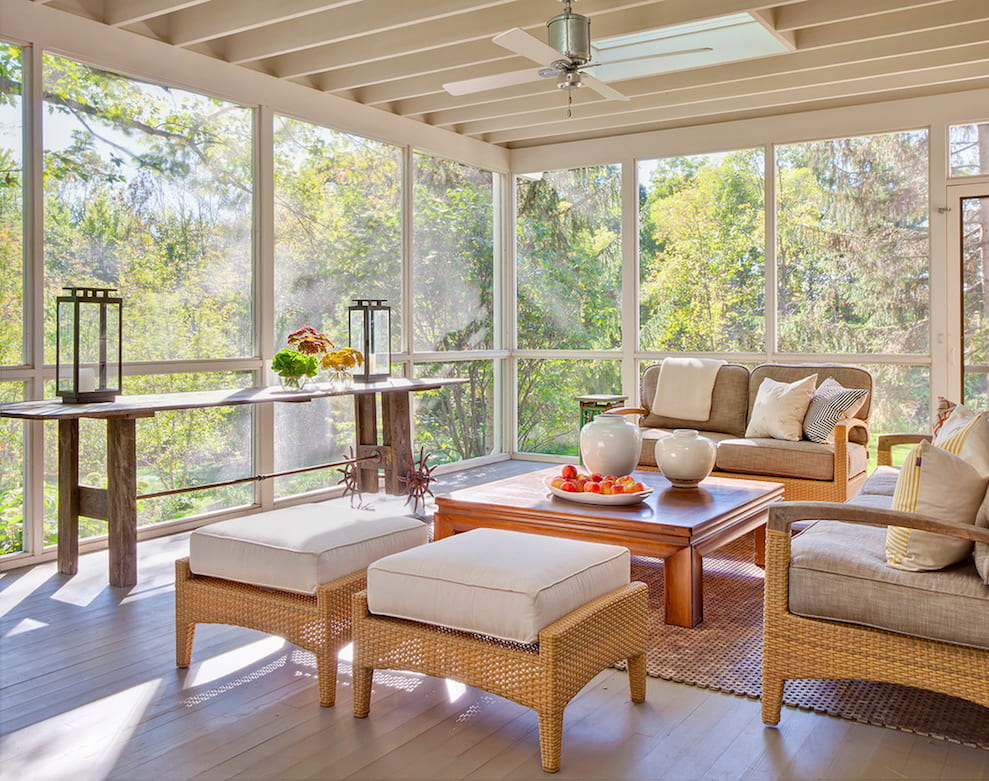
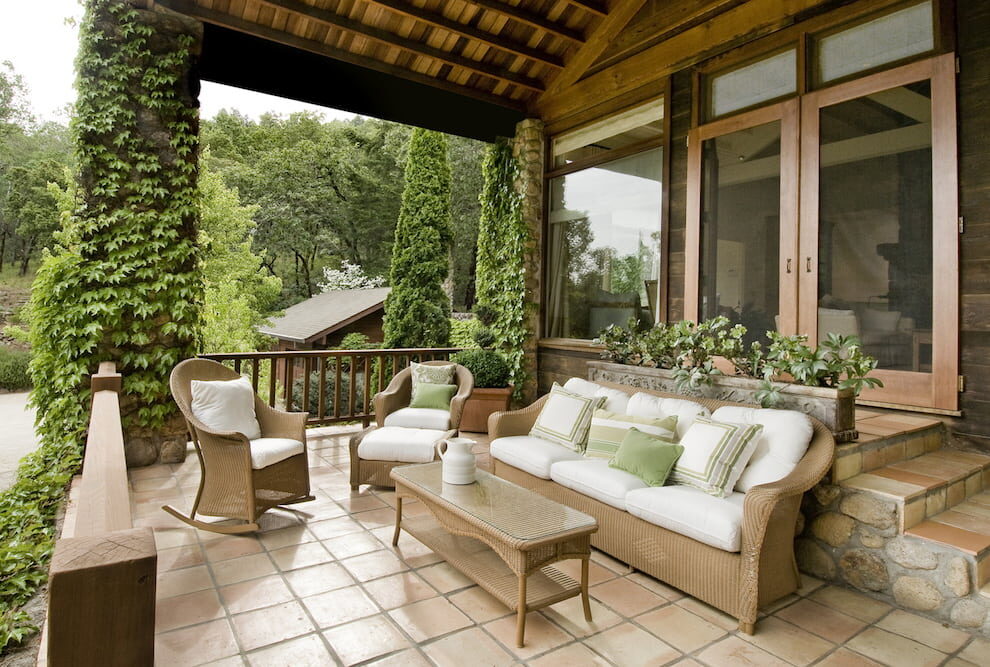
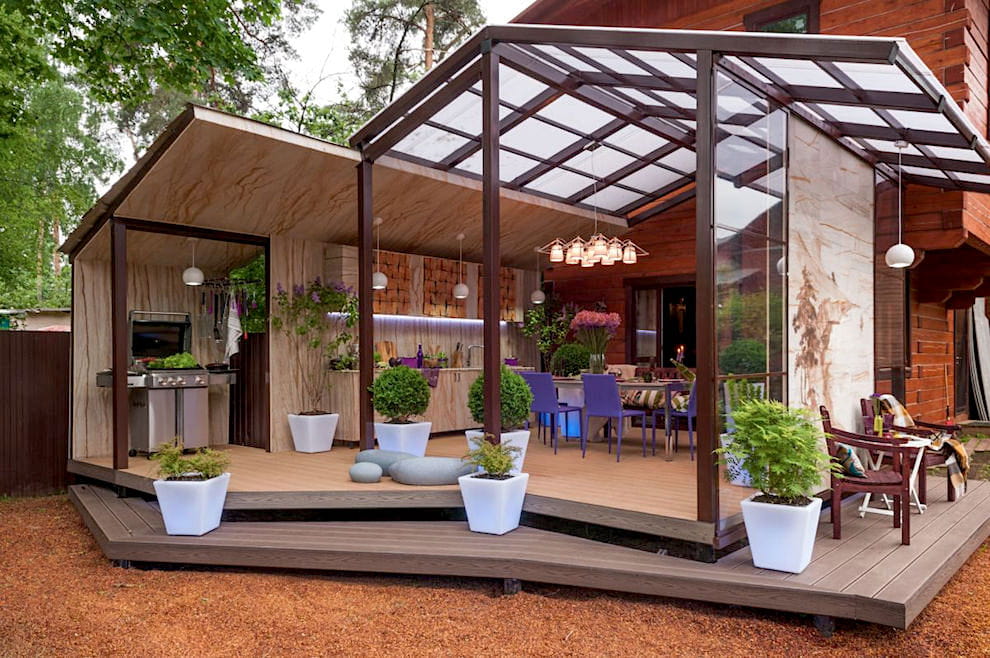
Modern style
Modern trends tend to eliminate unnecessary details, which allows creating harmonious ensembles with minimal means.
The interior of a terrace or veranda in modern style is about comfort, functionality, and simplicity. When designing the decor, it’s important to follow these rules:
- Decorative elements are allowed in small quantities.
- The material used for decoration should be durable, such as stone, metal, or wood. The imitation of these materials structures is also allowed.
- Furniture should be of high quality and have simple forms.
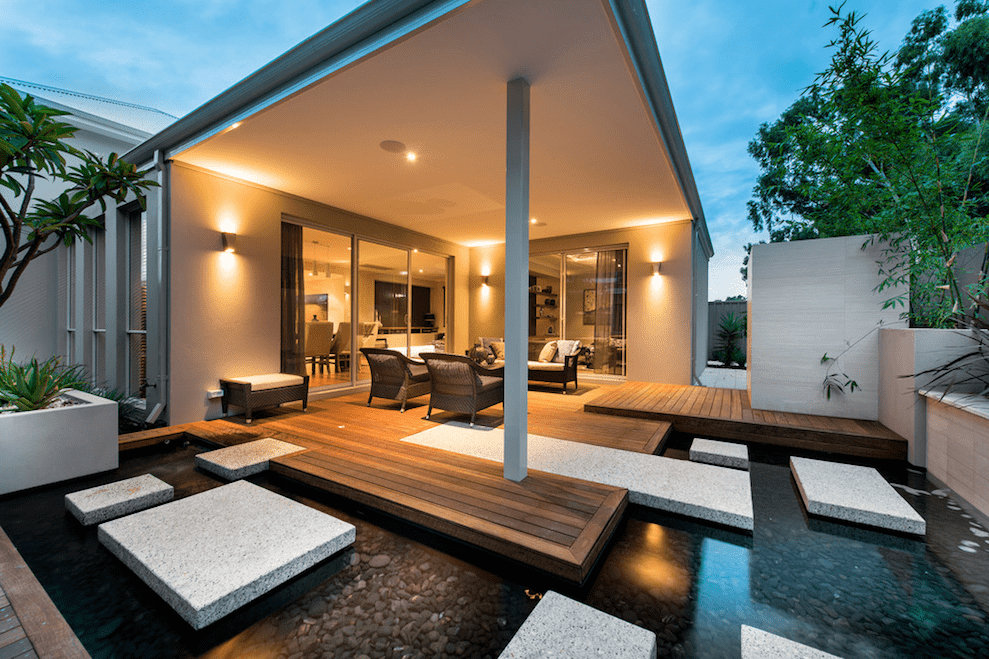
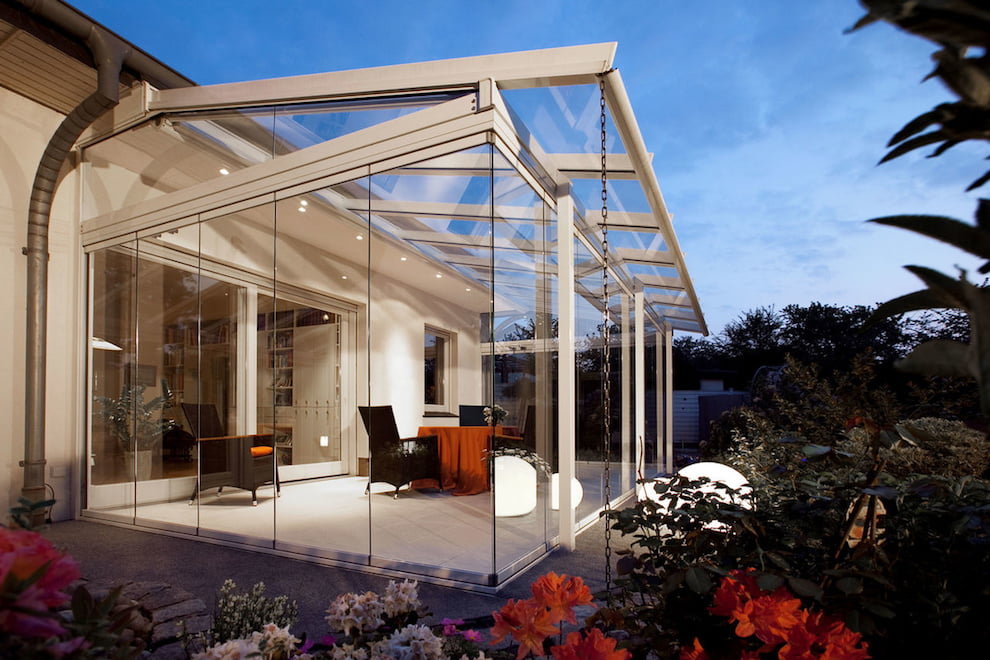
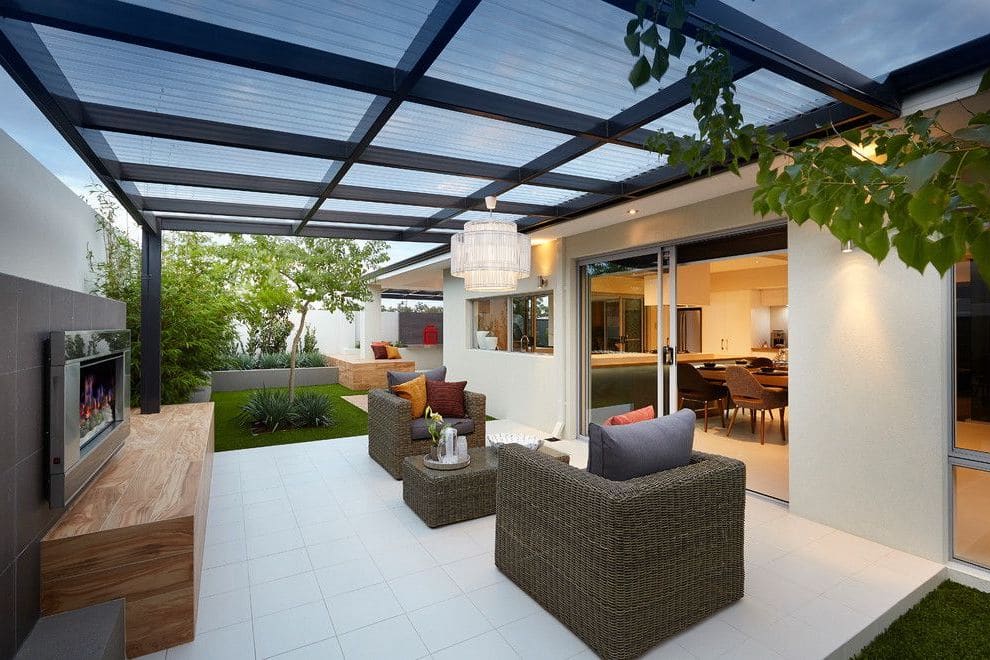
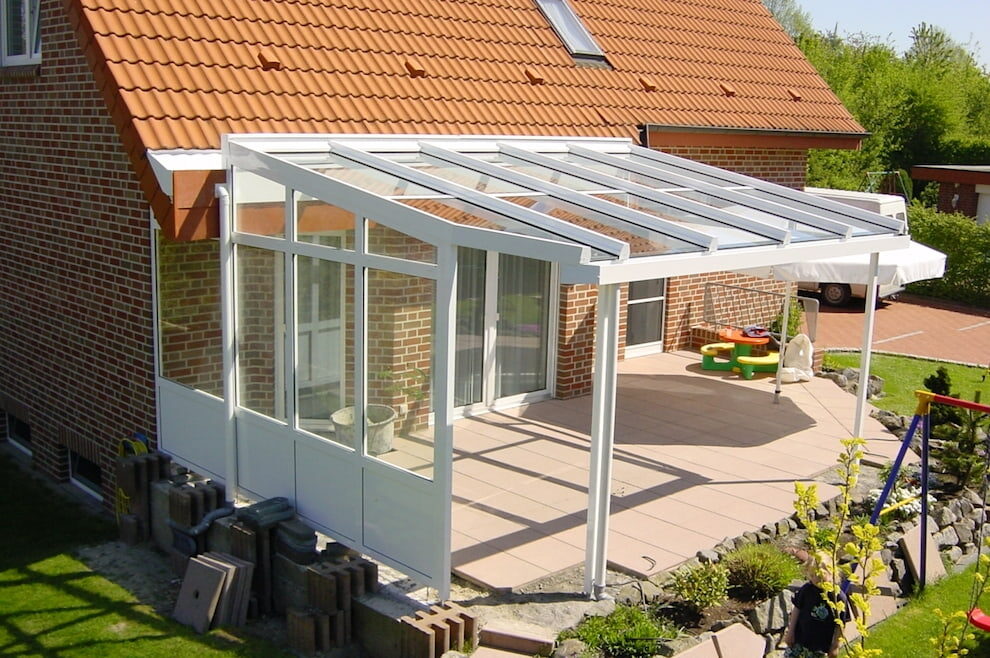
Traditional (Classical) Style
As a modern classic, the traditional style is based on symmetry and soft lines even in the limited space of a terrace or veranda. Decorations in the form of carved or wrought patterns or elegant moldings perfectly emphasize the atmosphere of aristocratic refinement, as do the columns that replace the supporting structures.
Neutral, noble shades like beige, gray, milky white, and cream dominate the color palette. Subdued green, burgundy, and chocolate colors also feature.
Wood or an artificial imitation of redwood, walnut, or other exotic woods serve as the main materials. A luxurious Persian rug suits the floor of a covered veranda perfectly. Thick curtains with lambrequins and tassels elegantly decorate the windows. Upholstered chair covers and decorative pillows on the sofa further enhance the overall aesthetic.
Note that the traditional style does not tolerate strict geometry, so furniture lacks sharp angles and facades have undulating and smooth lines.
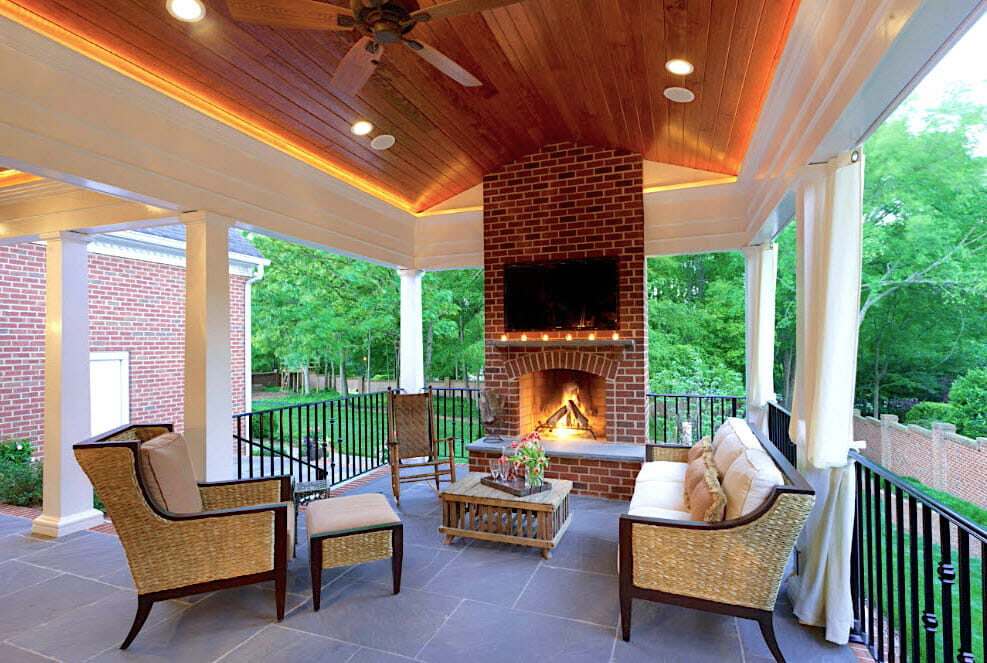
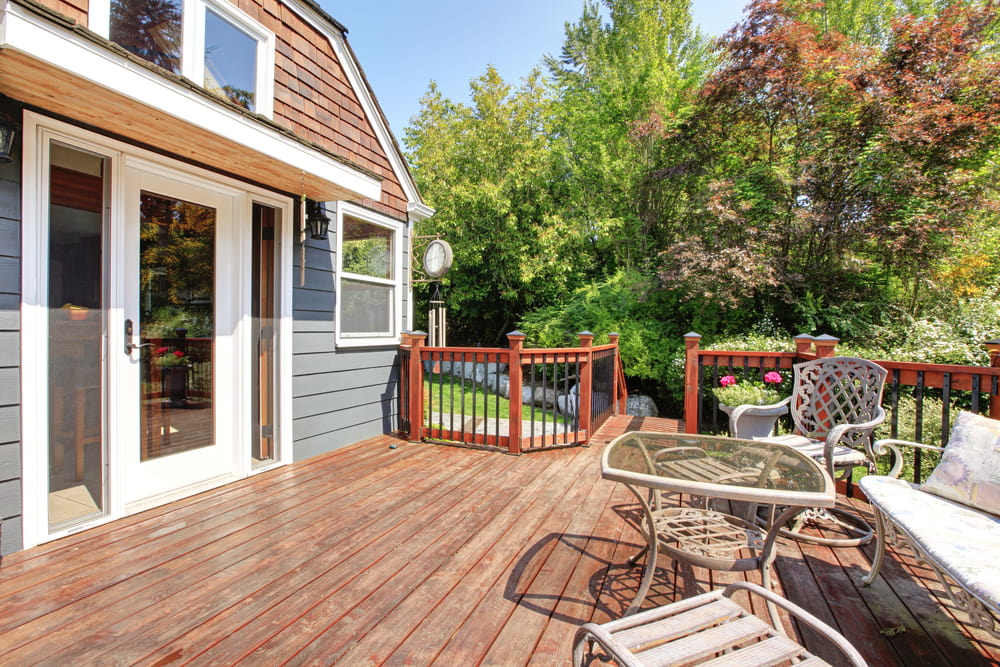
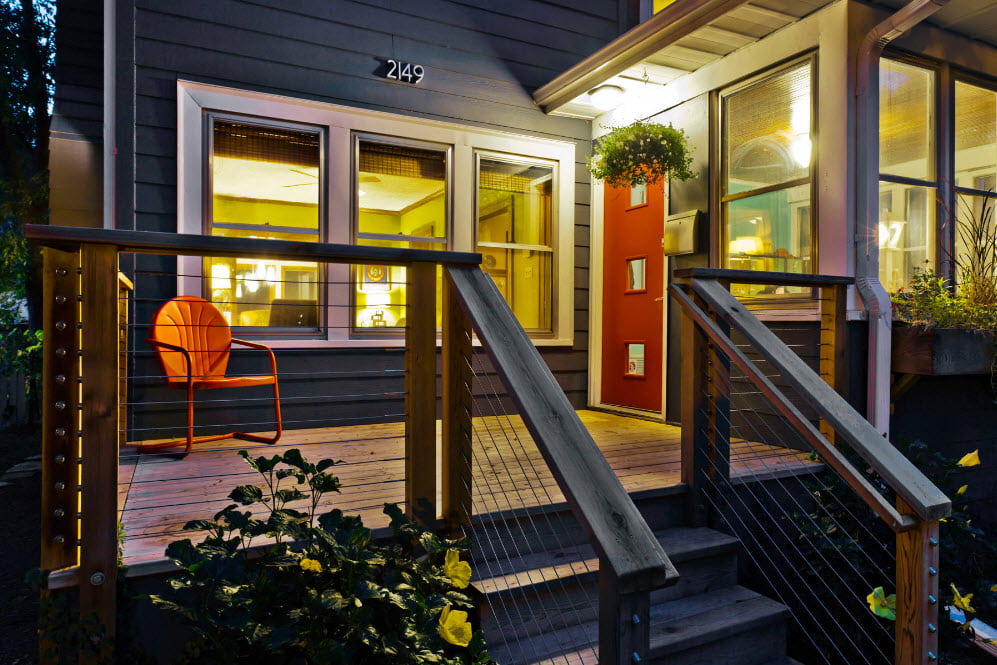
Colonial Style
Considering the diversity of elements associated with the colonial style, several varieties with an exotic flavor are used to decorate verandas.
This may include majestic stone masonry, woven or wooden furniture, and tall palms in pots. Windows and doors are usually large.
All surfaces, including the floor, are decorated in light colors. The upholstery has a bright contrasting pattern with ethnic motifs and may include leather.
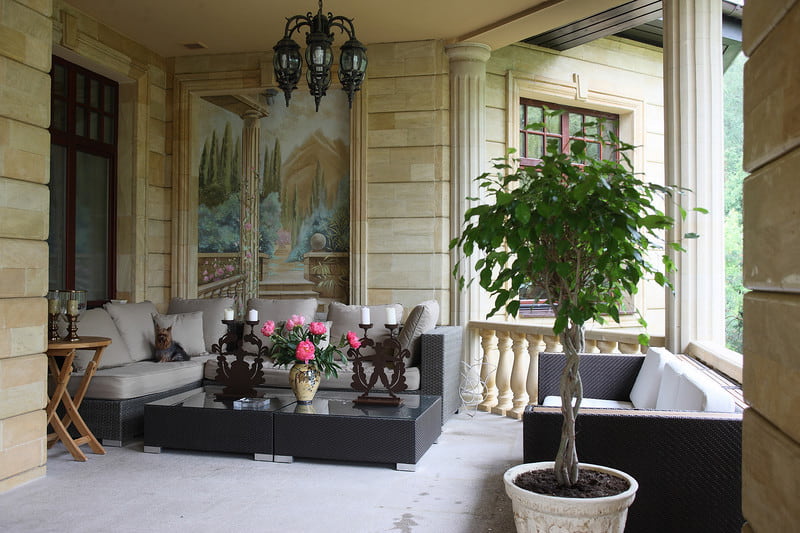
Provence
A porch in the Provence style attracts with its charming and simple forms. The predominant features of this elegant style direction are wrought iron furniture supports, light floral patterns on textiles, and warm pastel shades.
To enhance comfort while enjoying a terrace attached to the house, consider installing a rocking chair adorned with cozy decorative pillows or hanging a hammock for a relaxed experience.
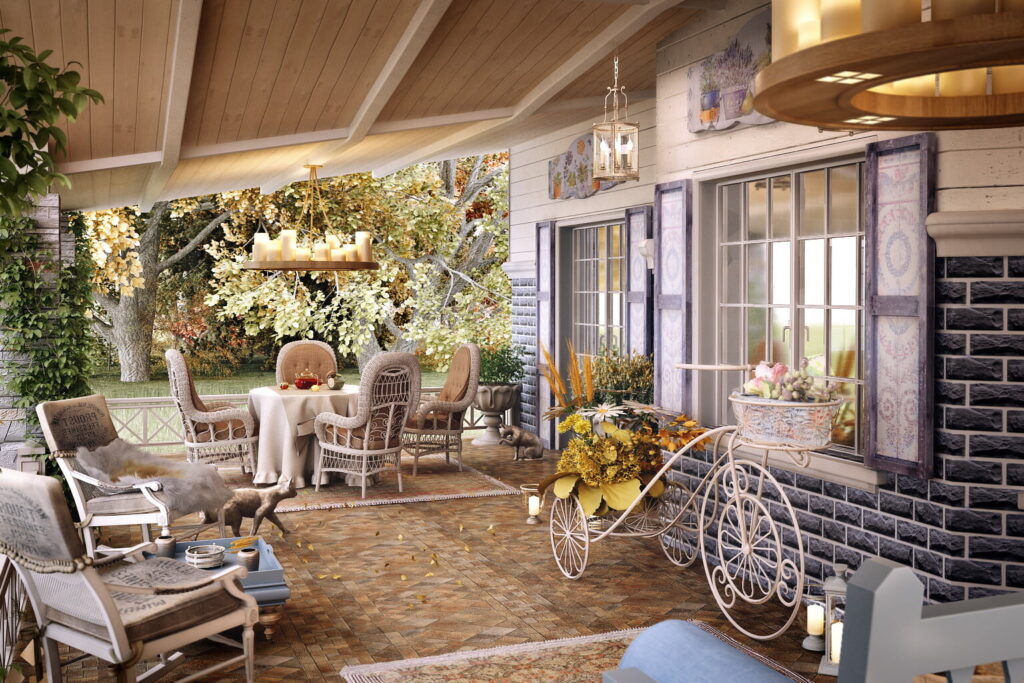
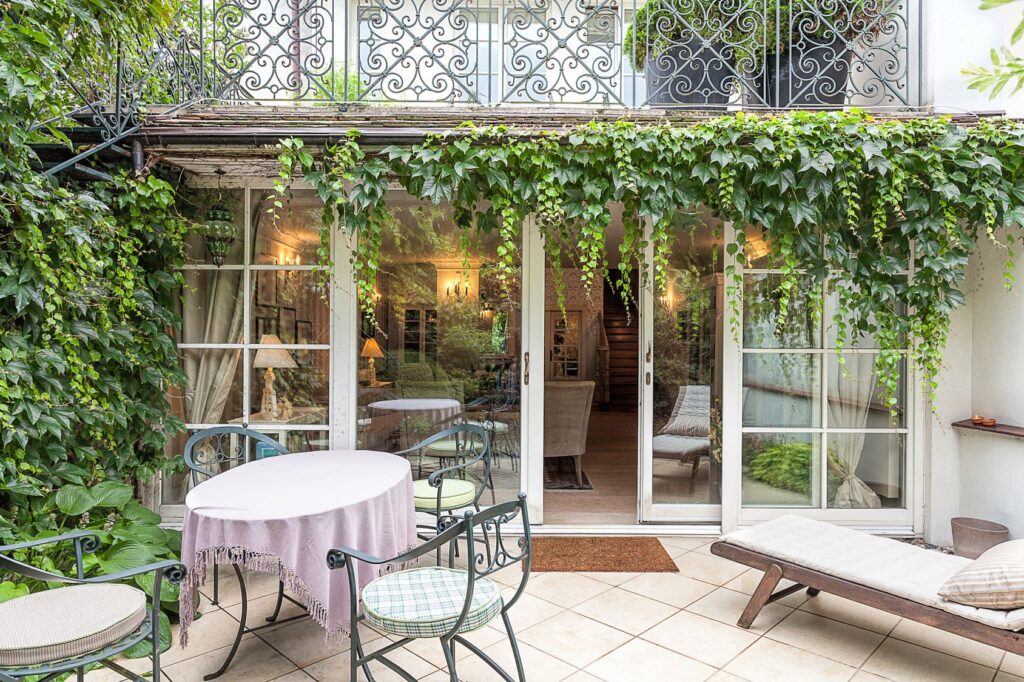
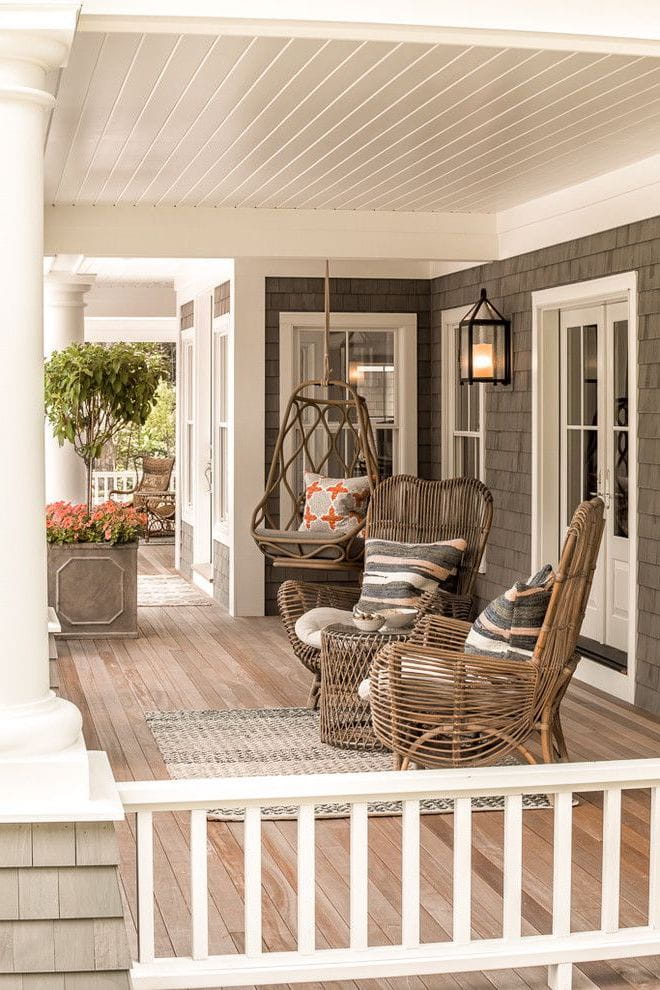
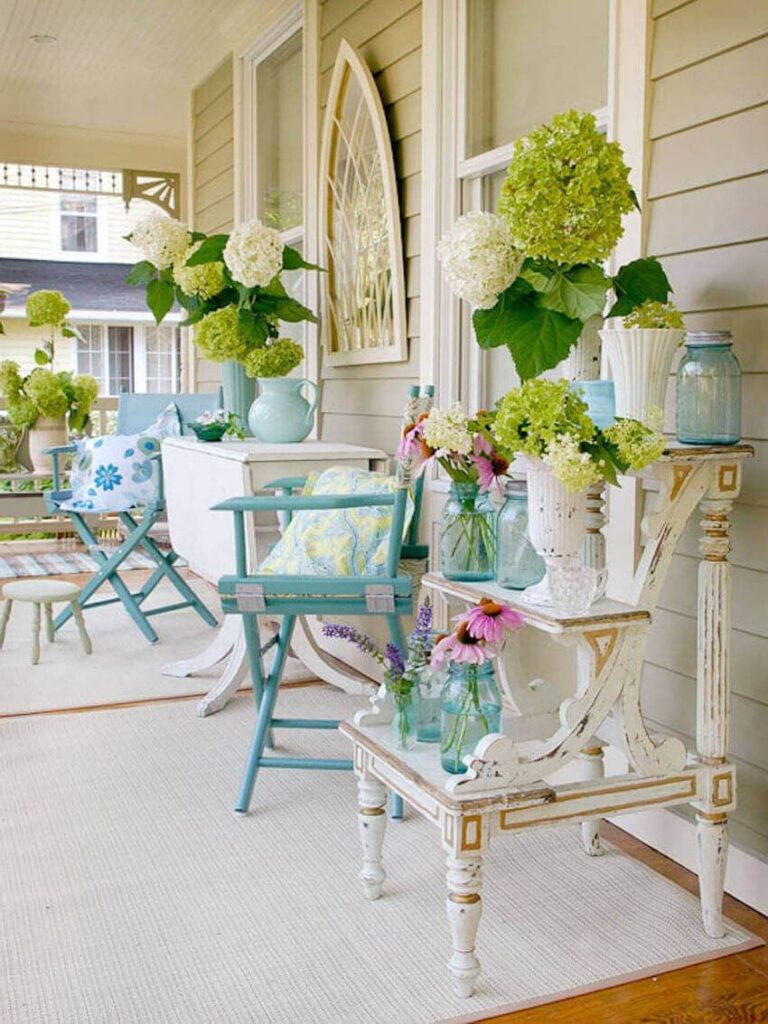
Country
The design project for a terrace and porch in the country style assumes the total domination of wood over other materials. Typically, artificially aged wide floorboards are used for covering various surfaces.
Plaid curtains, lace or embroidered napkins, tablecloths, and towels will add a sense of rural authenticity. Rugs and homemade runners will be appropriate on the floor.
When choosing a style for a terrace attached to the house, it is fitting to focus on a few of the most expressive decorative details that characterize this direction. This will be enough, as there should be plenty of free space on the terrace so that it does not look cluttered.
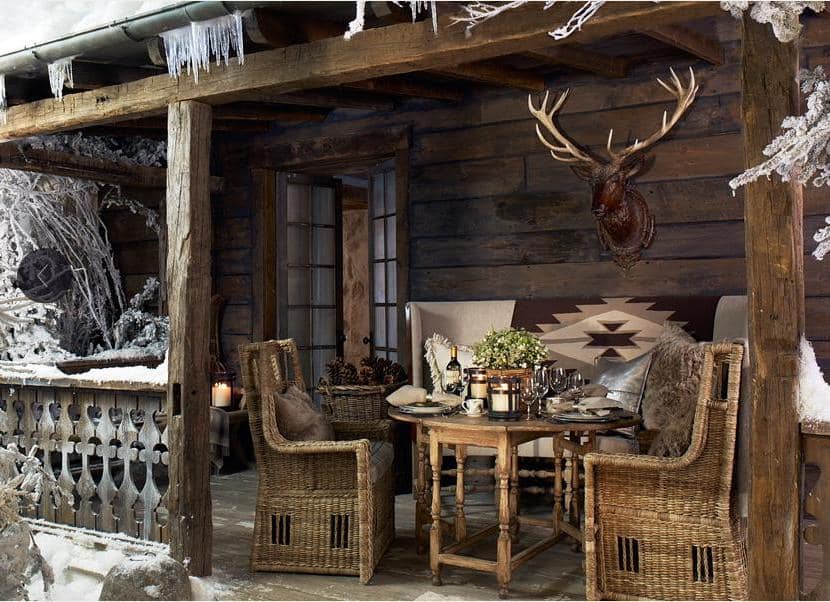
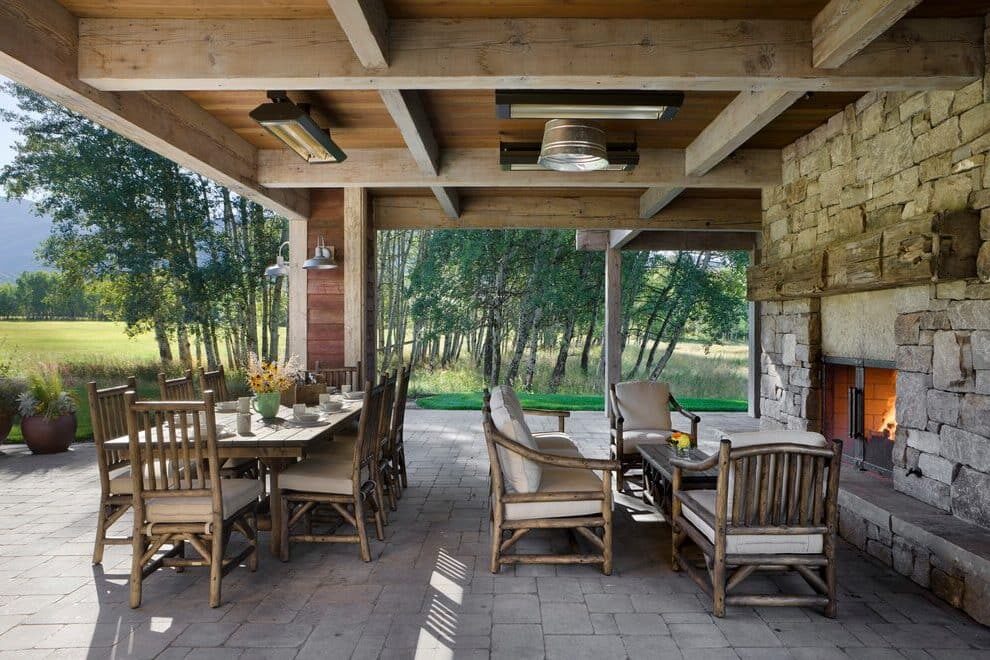
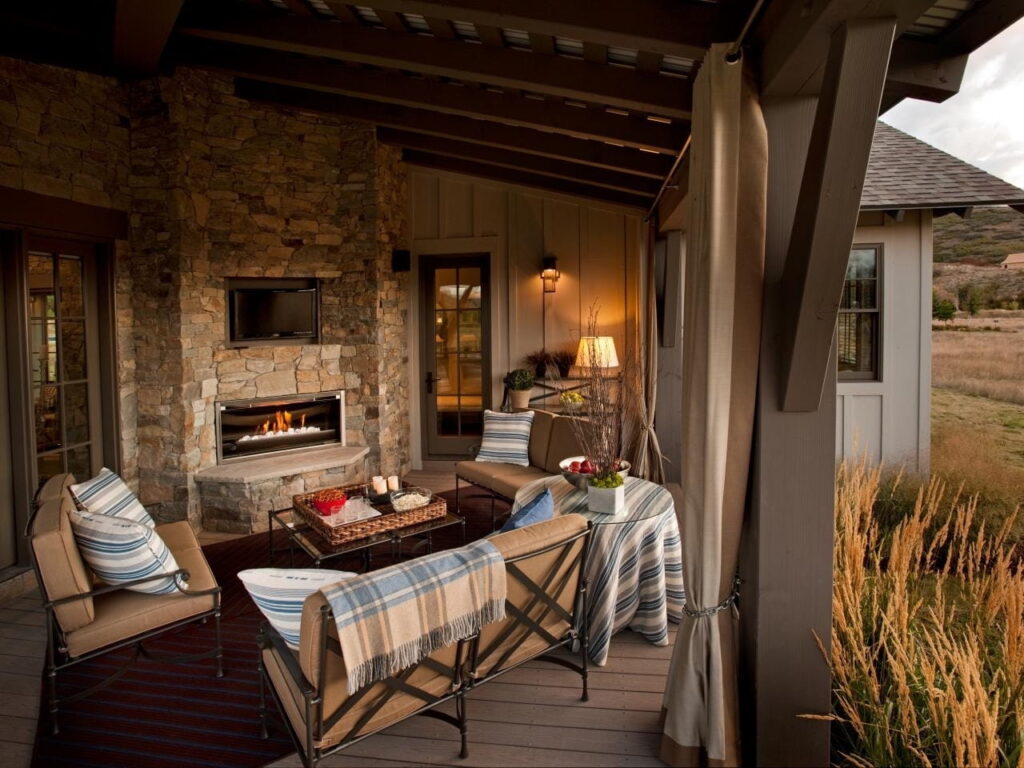
Features of Building a Terrace and Porch with Your Own Hands
Lighting for terraces and porches is an important aspect. Special care must be taken when installing lighting fixtures on an open terrace, considering it is exposed to precipitation.
When planning the placement of light fixtures, make sure to ensure visibility not only for the main area but also for steps and paths in the evening. At the same time, the light should not be excessively bright and dazzling.
A closed porch allows for the use of traditional ceiling lighting schemes with closed wall-mounted sconces of round or cylindrical shapes placed parallelly.
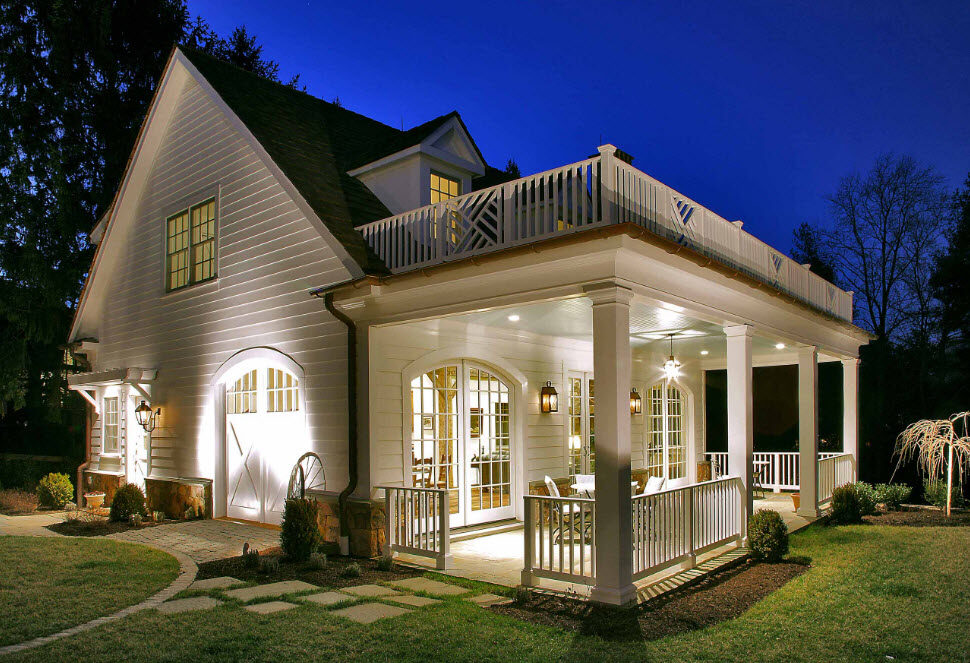
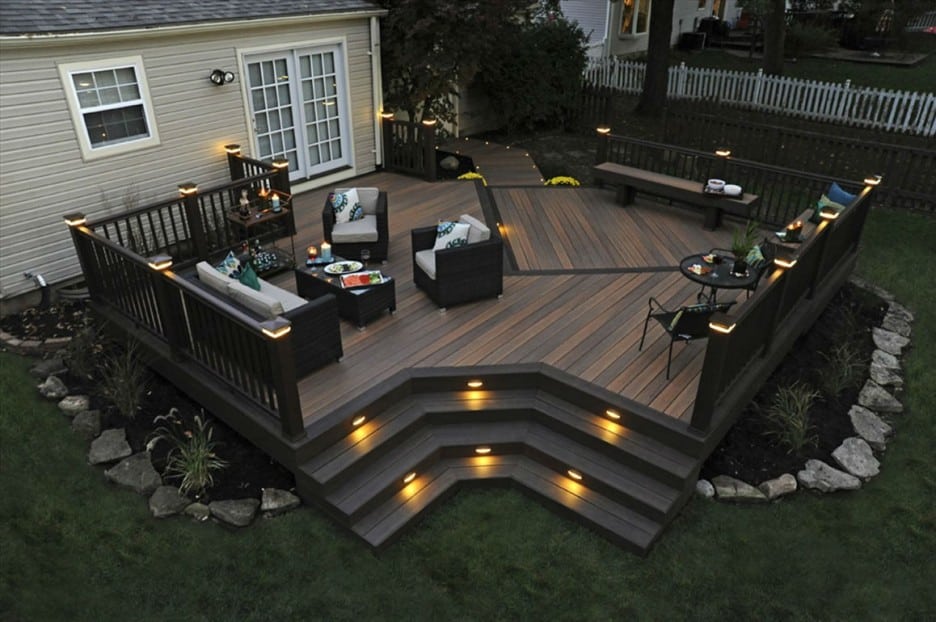
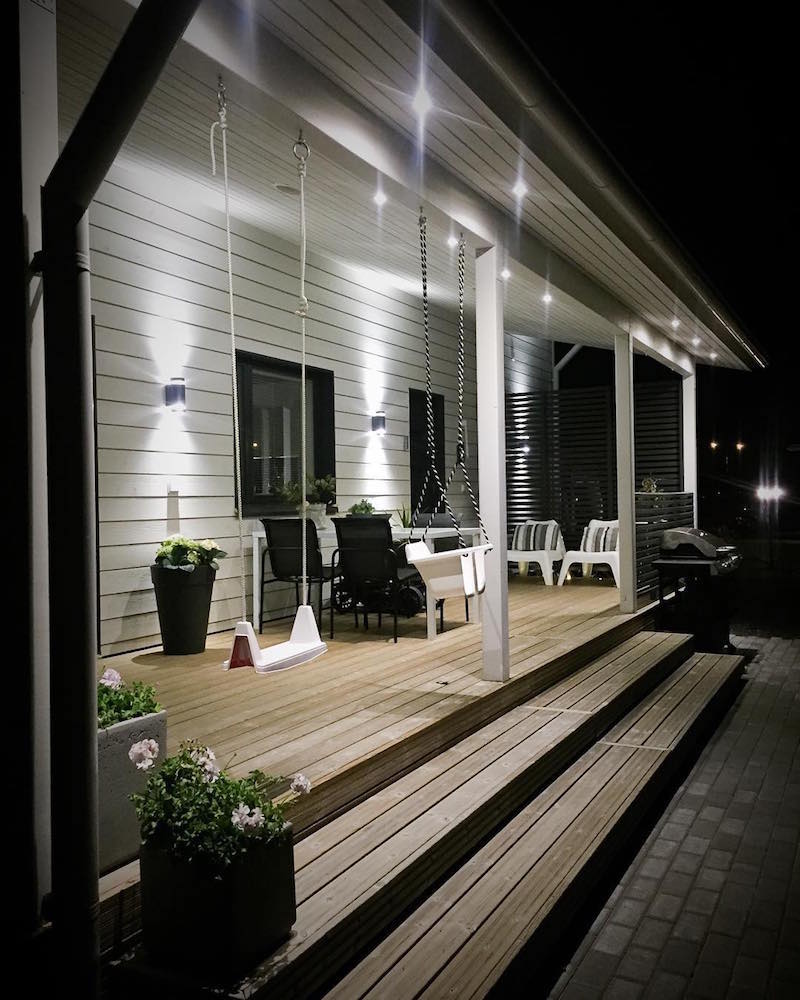
When you choose materials for a veranda, it is advisable to take into account the color scheme of the house facade and the material used in constructing it. It is not necessary to completely repeat the texture and decor of the facade, but color harmony should be maintained.
The convenience of the terrace lies in the fact that it can be located not only on the ground floor but also on the level of the second floor of the house. In this case, we install the structure on sturdy and dependable supports. We also incorporate railing around the perimeter and include a staircase with handrails for easy access to the upper level.
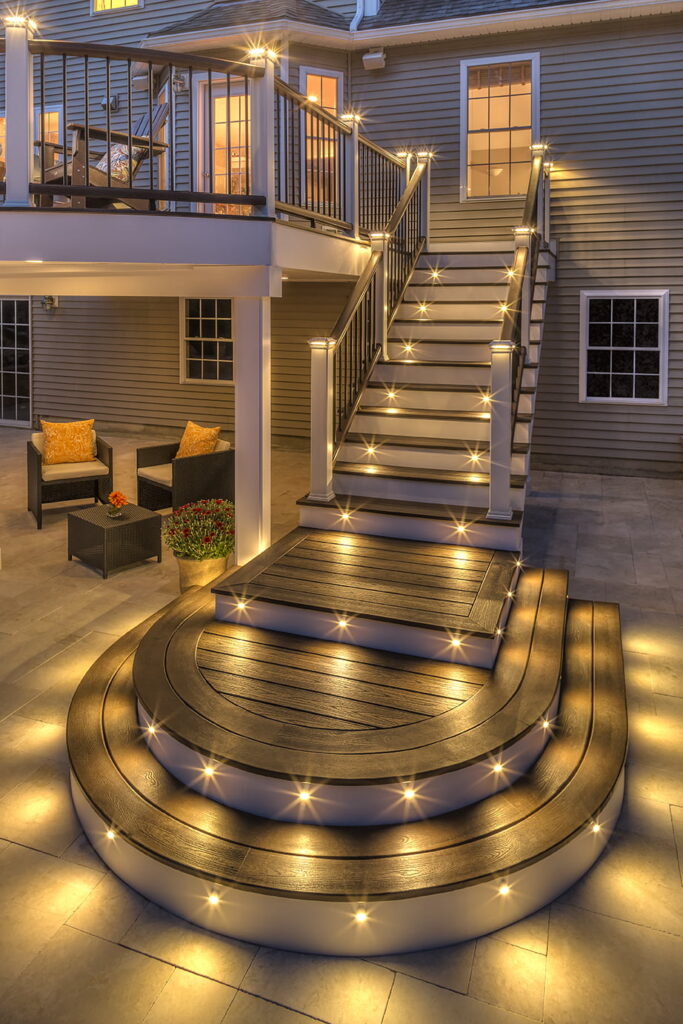
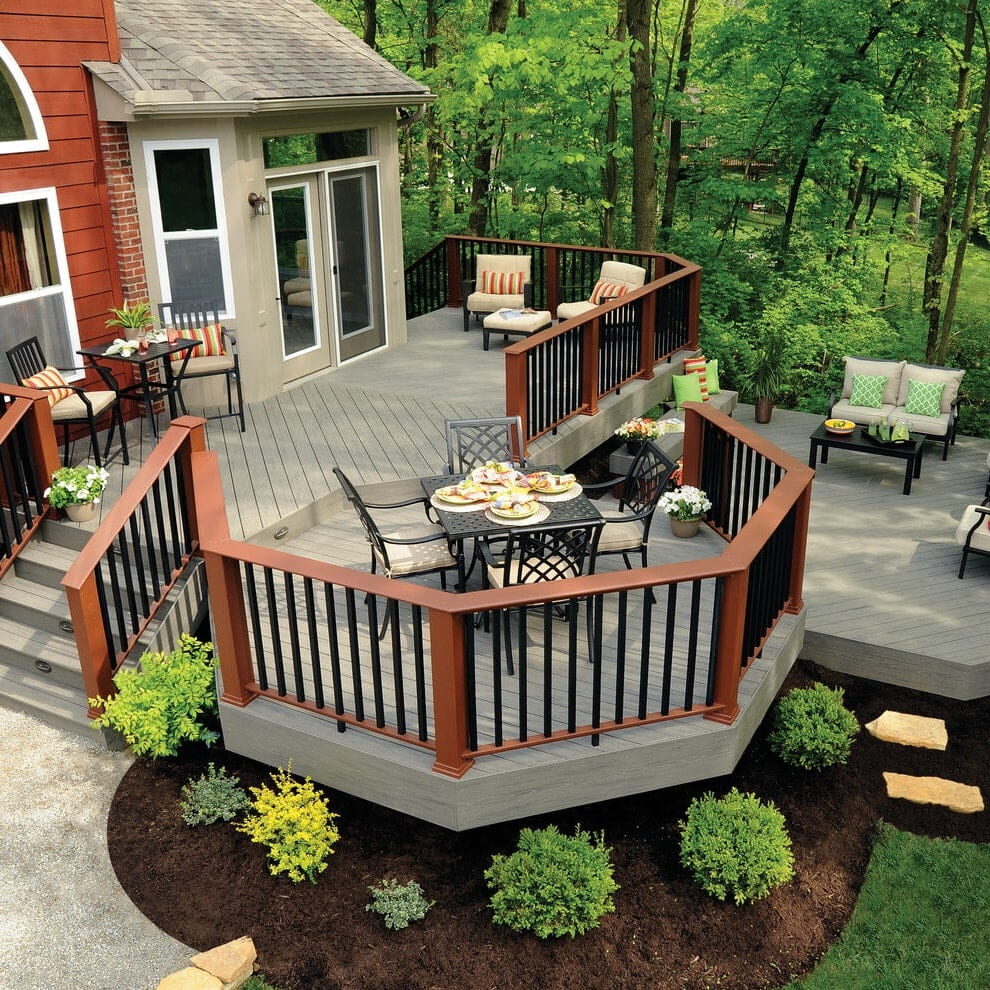
Two-story terrace allows expanding the space. Different zones can be equipped on it, such as a kitchen area downstairs and a resting area upstairs.
It is advisable to have a canopy on the upper platform. The use of transparent materials for this purpose adds a special charm.
Important!
If the decision is made to leave the upper platform completely open, equipping only protective barriers around it, then in summer, it can be turned into a conservatory with cozy benches and a coffee table.
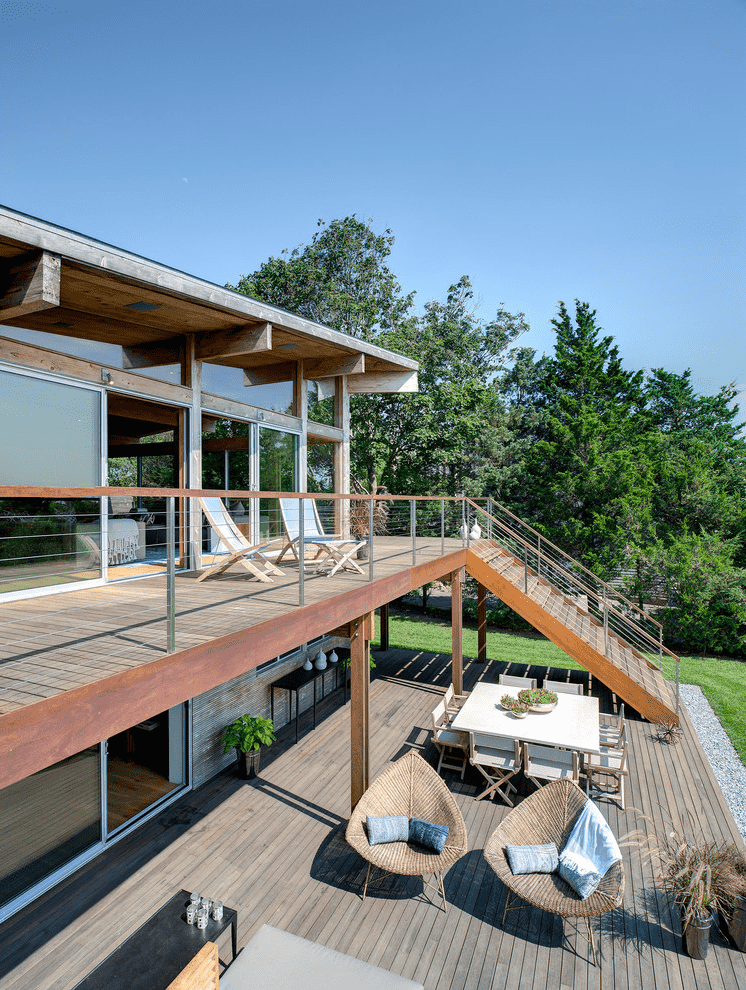
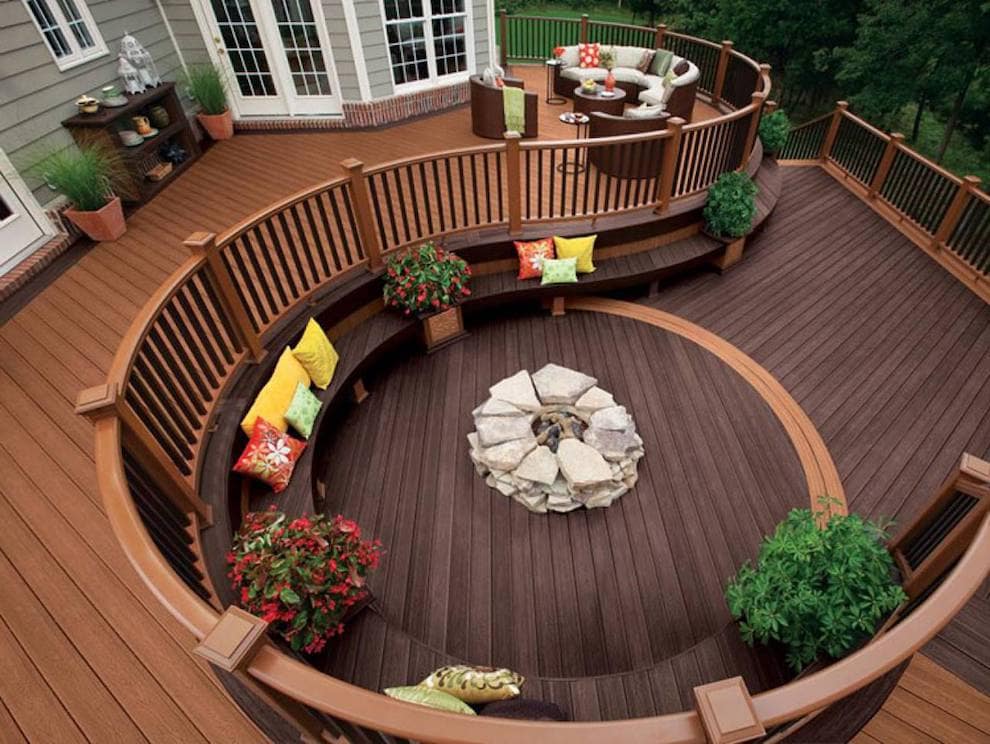
In summary, regardless of the style and design of the terrace or veranda attached to the house, the most important thing is that it is practical and comfortable.
In today’s world, people greatly favor house designs that feature terraces on one or two levels, equipped with a small canopy and a meticulously arranged relaxation area. Typically, the veranda is constructed using the same material as the house. If you want to use it all year round, it should be well insulated and have central or autonomous heating.


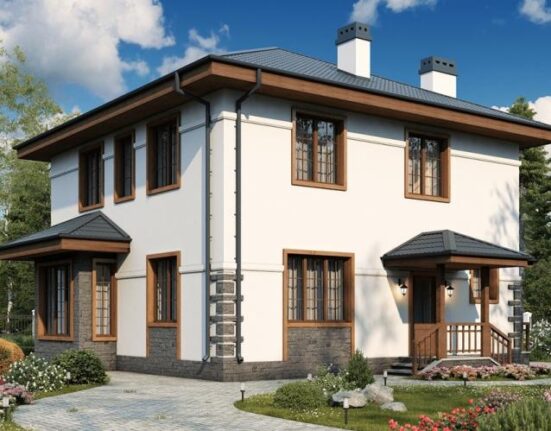

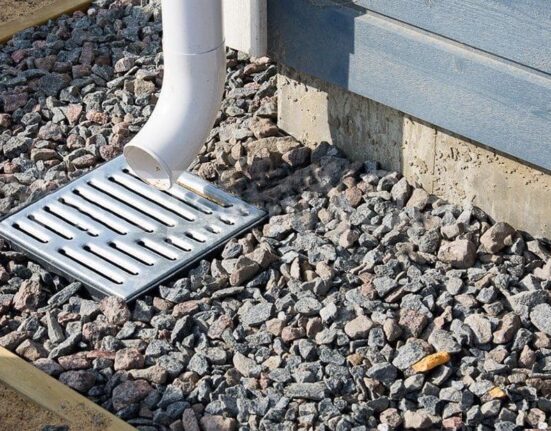
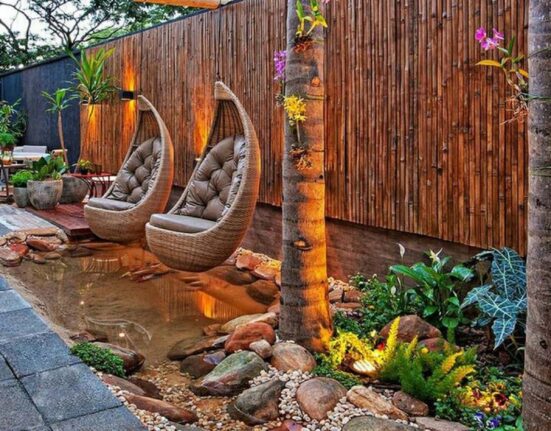
Leave feedback about this