The acquisition of the apartment was considered by the owners as an investment. After renovation, they planned to rent it out on a long-term basis. In choosing the style, they focused on the taste preferences of potential clients, the portrait of the prospective tenant, the overall atmosphere, and the style of the residential complex.
The interior was to be modern, stylish, in a neutral color scheme, and with memorable decorative elements.
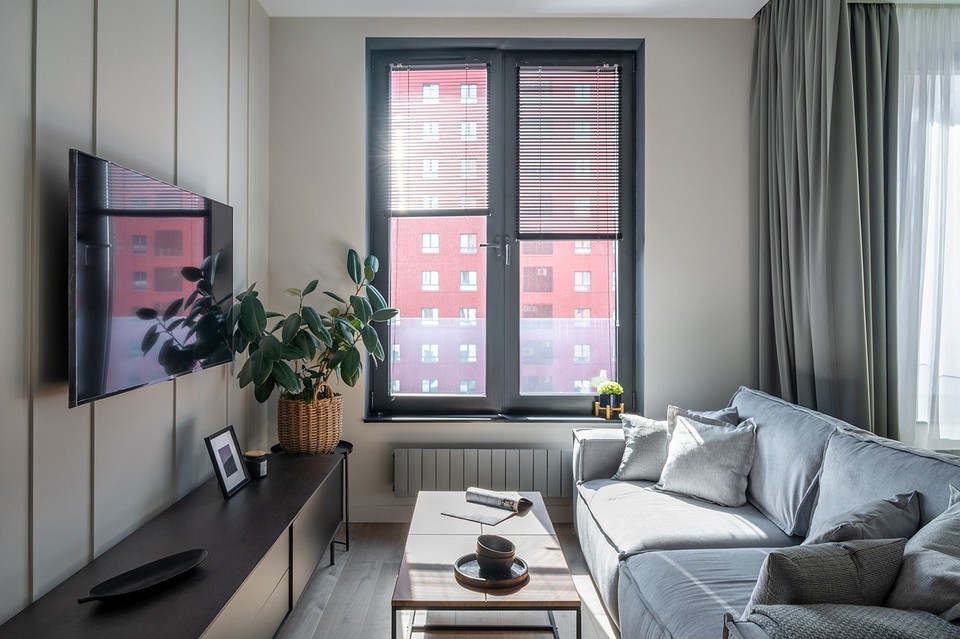
Redesign
The one-bedroom apartment with a large kitchen-living room was designed for one or two people. The main wish for the interior was functionality. At the same time, the clients wanted the living space to appear light and uncluttered. That’s why it was decided to combine the kitchen and bedroom areas. The architect advised against the idea of creating a small walk-in closet in favor of two spacious built-in wardrobes: for outerwear and equipment in the hallway, and for everyday clothes in the bedroom. They were seamlessly integrated into the space thanks to moving the bedroom entrance.
Renovation
Initially, the partitions in the apartment were marked but not built. They were constructed from groove-and-tongue slabs. To level the floor, a dry assembly screed was used. It is cost-effective and indispensable if you need to significantly raise the floor level or smooth out large irregularities (in this case, 8 cm). Moreover, the cost is almost independent of the layer thickness. It’s also valuable that only three days were required to set up the leveling structure since this type of screed doesn’t need drying. Additionally, it provides excellent thermal and sound insulation — both impact and airborne, and it’s compatible with most flooring types.
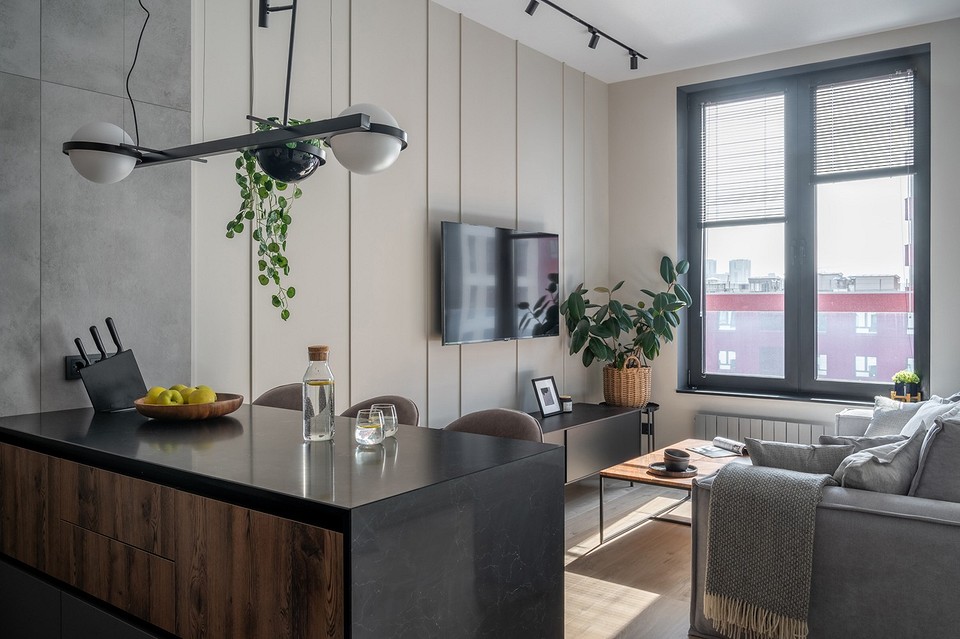
The finished base in the hallway and bathroom was faced with large-format ceramic granite with an anti-slip surface. The material, chosen for practical reasons, is wear-resistant, withstands the impact of abrasive particles, is impervious to water, and most household cleaning products. In the kitchen area, the wall and backsplash were finished with large-format ceramic tiles. The living space was laid with laminate.
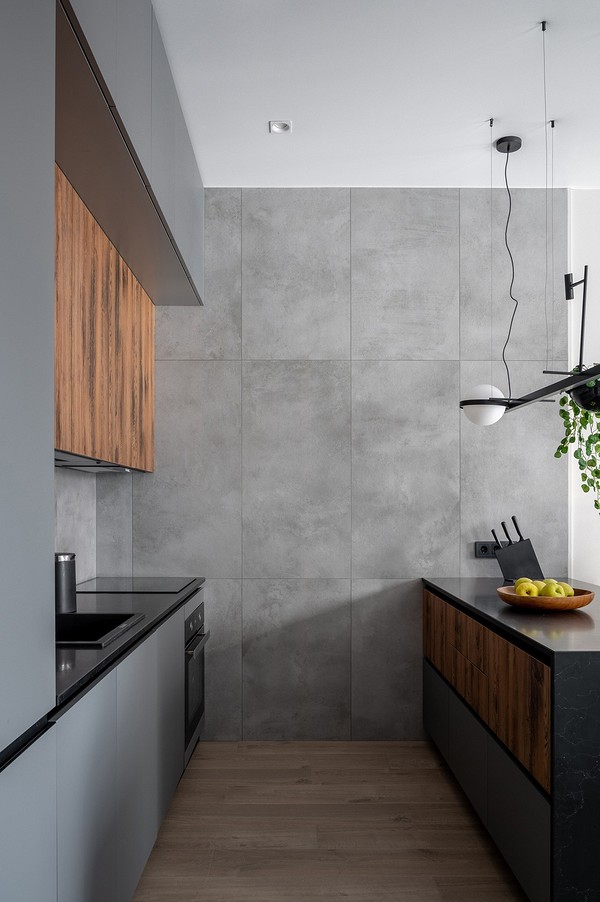
The accent wall in the bedroom was adorned with laminate of a contrasting shade in a “French herringbone” pattern. This expressive finish defines the functional area but is not always in sight, meaning it won’t become tiresome. The other vertical surfaces were leveled and painted. The air conditioner was placed on the partition opposite the kitchen island.
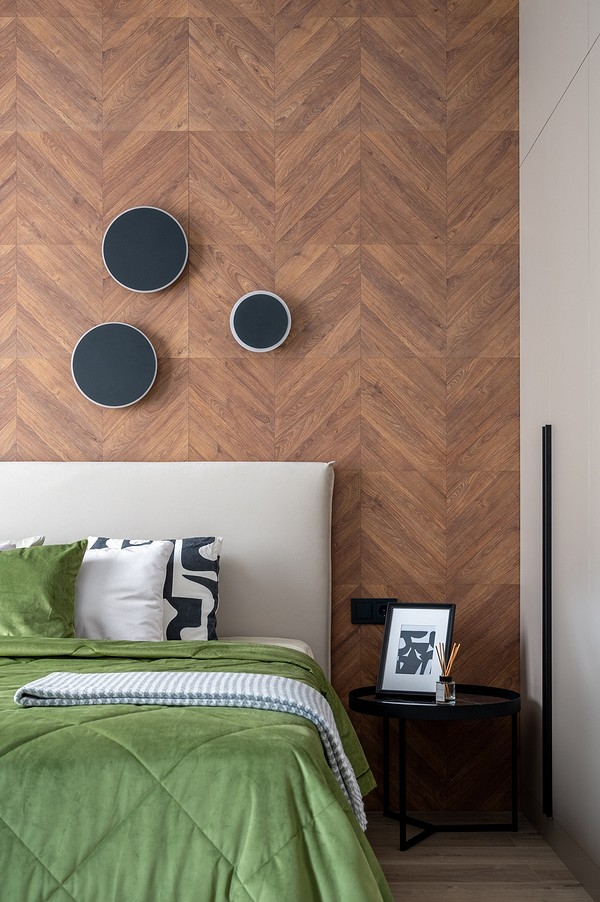
Stretch ceilings were installed in all rooms of the apartment. They were chosen to optimize the budget, reduce the implementation period, and for practicality reasons. PVC fabric is quickly mounted, requires minimal maintenance later on, and its lifespan can reach up to 30 years, with the manufacturer’s warranty being 10-15 years. The material is completely moisture-resistant, which is crucial for damp rooms where other finishing materials require frequent updates. The stretch ceiling in the apartment was placed 8 cm below the base level. The gap was used for laying engineering communications. Lights were built into the canvas, and where holes were made, thermal rings were glued to the film to strengthen the PVC fabric and prevent it from stretching over time. The canvas is matte, possessing minimal reflectivity and doesn’t glare.
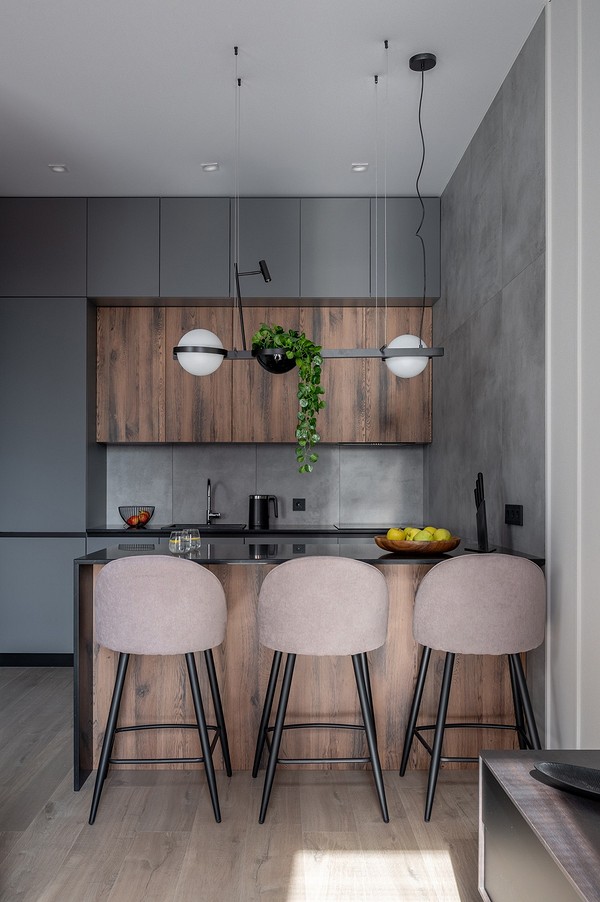
The radiators were replaced with more powerful ones. The window in the living room is open, without curtains, so the appearance of the radiator is quite important. Bimetallic designer radiators were chosen.
Kitchen countertops and sills were made of quartz agglomerate. The material is highly durable, resistant to impact loads. Due to its virtually zero water absorption, it doesn’t absorb dirt and is easy to clean. Microorganisms do not proliferate on its surface. Quartz agglomerate withstands heating up to 180–185 °C, so hot dishes can be placed directly on it.
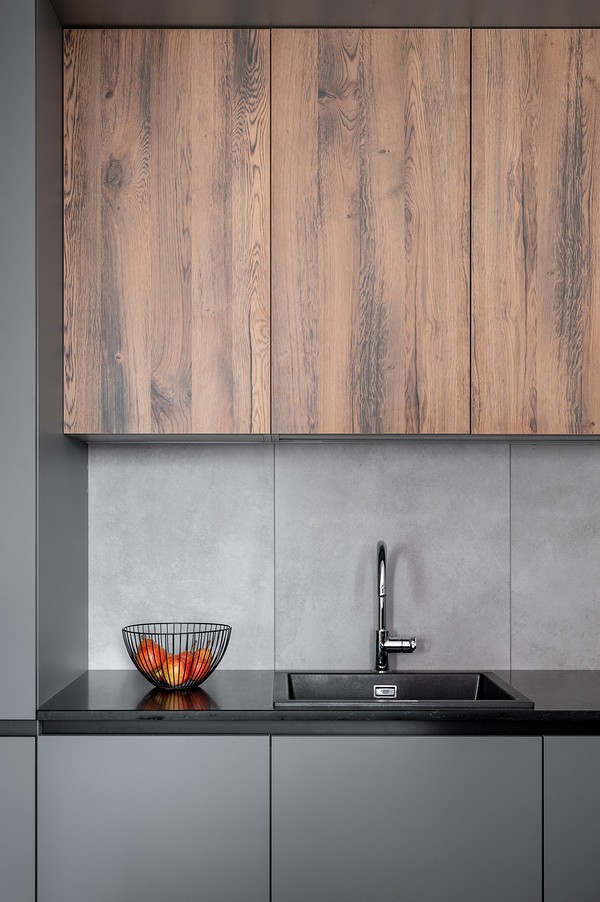
In the bathroom, a bathtub was not installed; instead, a shower area was arranged. Thanks to opaque glazing, a person taking a shower becomes invisible to another person in the bathroom. This is comfortable when the room is used by two people. The frosted glass is easy to clean, and limescale deposits from water are hardly noticeable on it. Since the shower area is enclosed by two walls, special attention was paid to reliable waterproofing, including the selection of moisture-resistant tile adhesive and grout, as well as the proper installation of the drainage system.
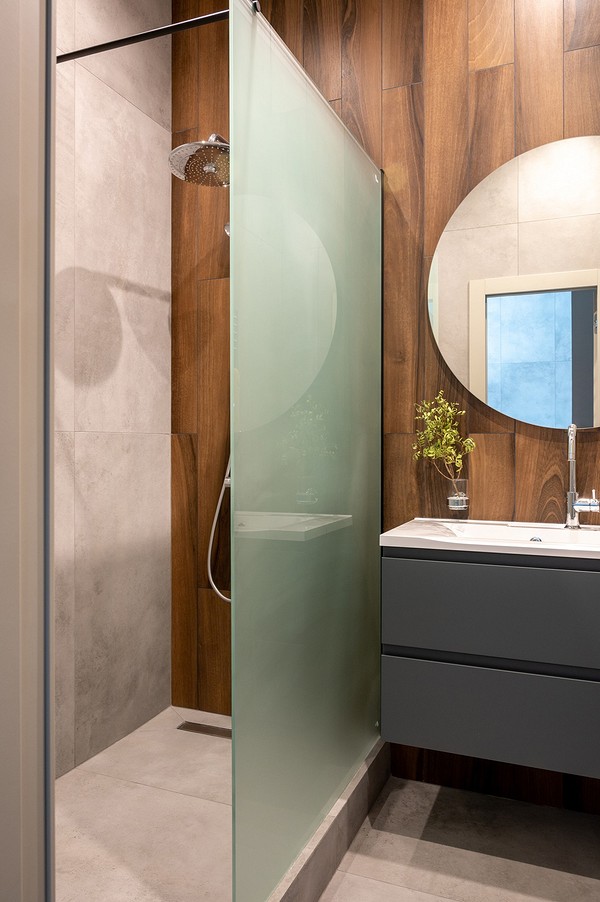
Design
The interior palette is based on a combination of gray-beige background colors, black accents, and elements resembling wood and concrete. The visually neutral palette was enlivened with accent details. The clients were not opposed to rather dark, saturated shades of ceramic granite in the kitchen area and laminate on the bedroom wall. In a room with large windows and plenty of natural light, this is quite appropriate.
During the dark hours, the necessary lighting is provided by spot and track lights. Lamps above the island illuminate work surfaces. Flat, round black lights in the bedroom create a relaxed atmosphere. A night option is the lighting of the curtain niche and the base of the cabinet in the hallway.
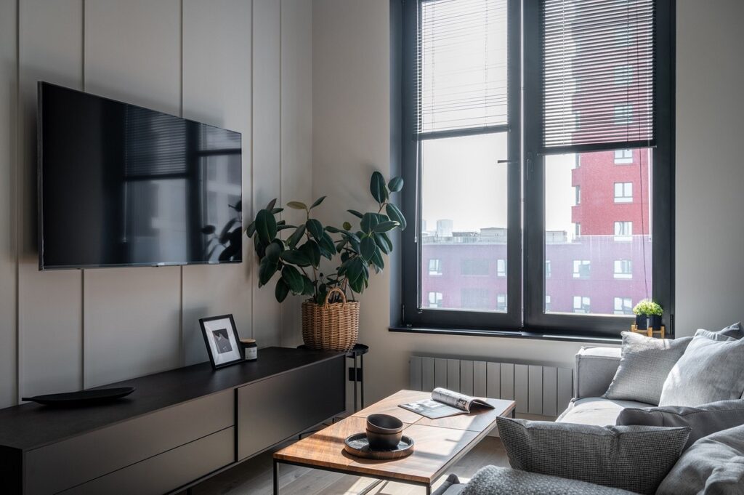
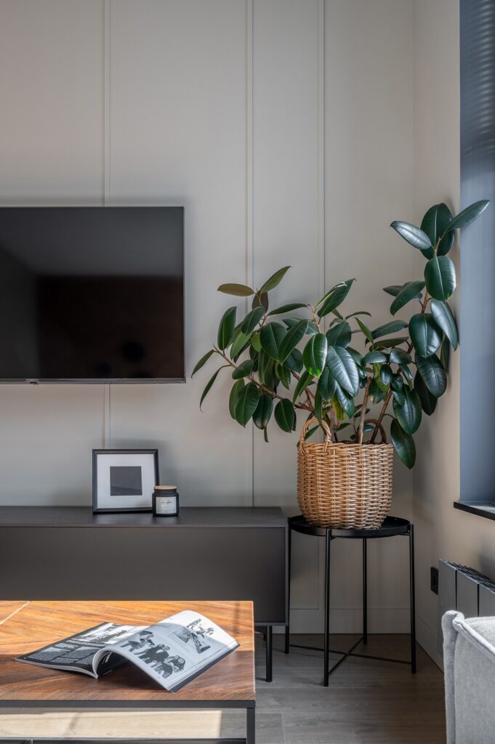
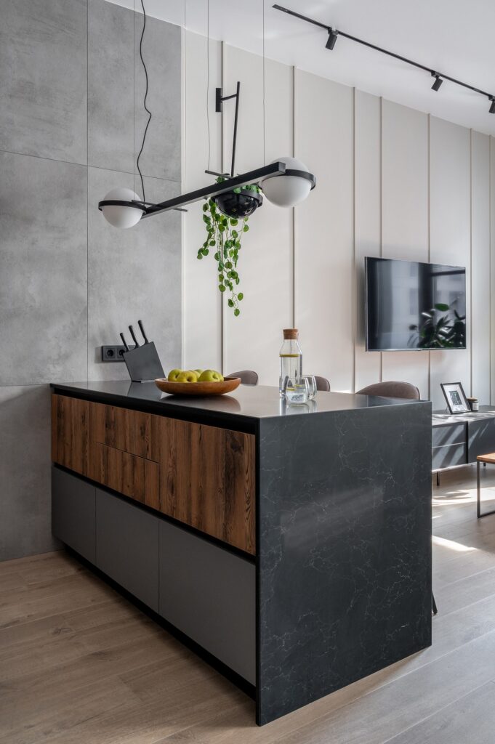
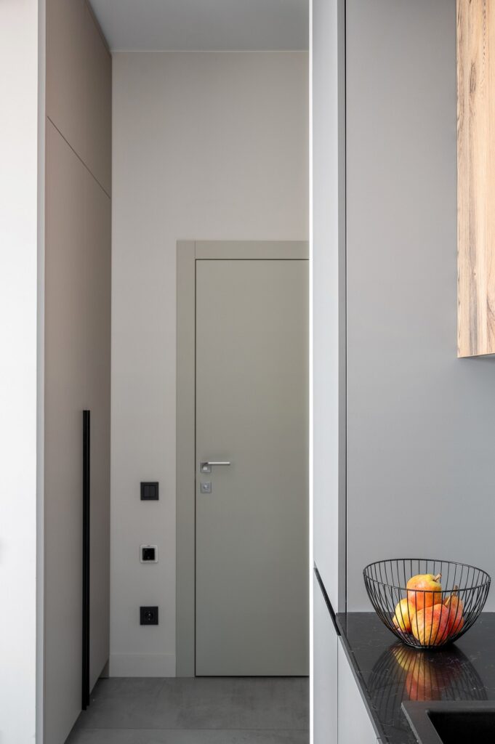
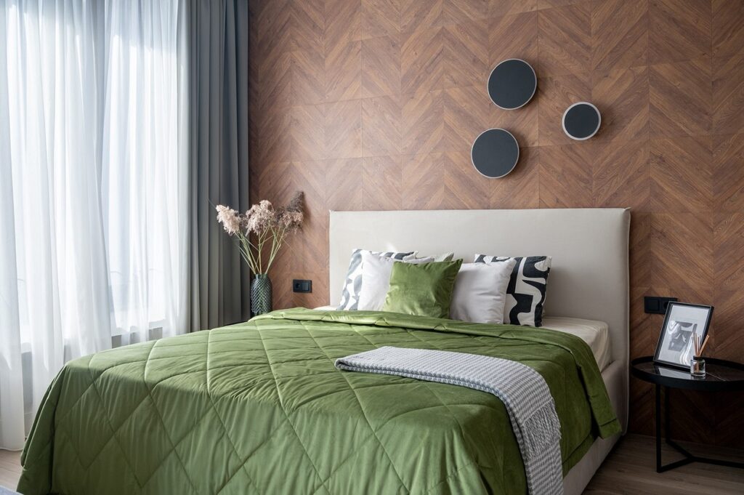
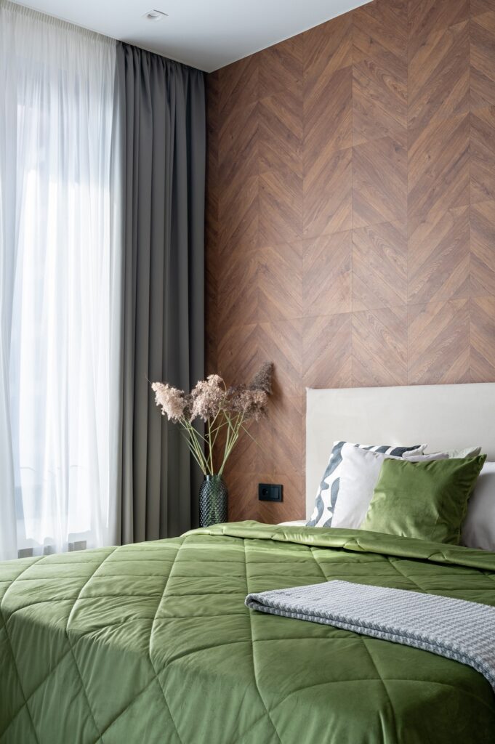
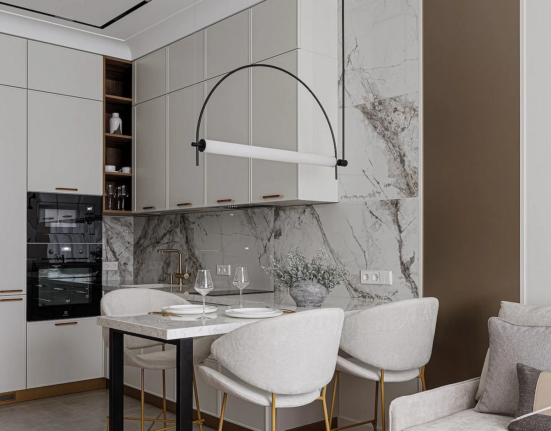
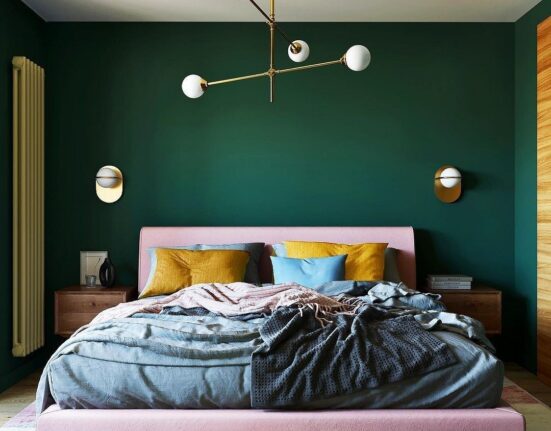
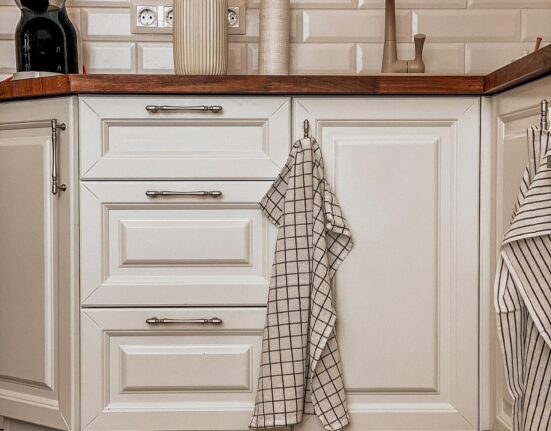
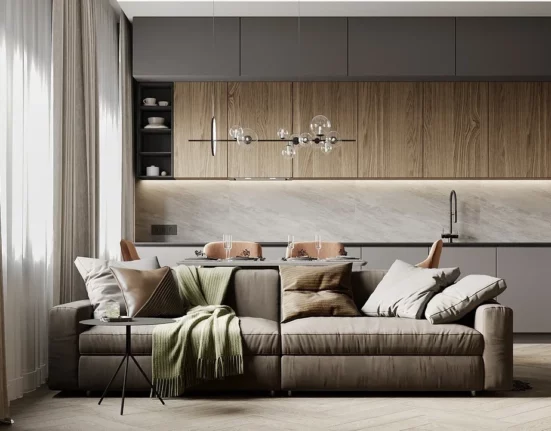
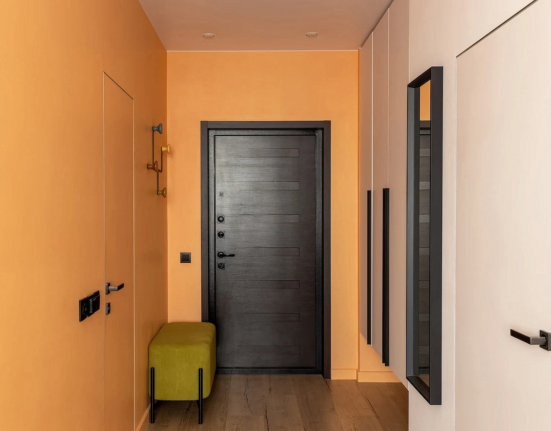
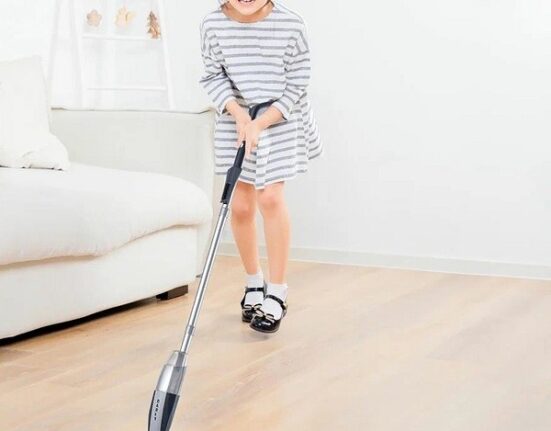
Leave feedback about this