Clients and Tasks
This apartment is owned by a family with two daughters. The designer describes their clients as creative, musical, and hospitable. They wanted to create a bright and impressive interior that would not become tiresome over time, all within a set budget.
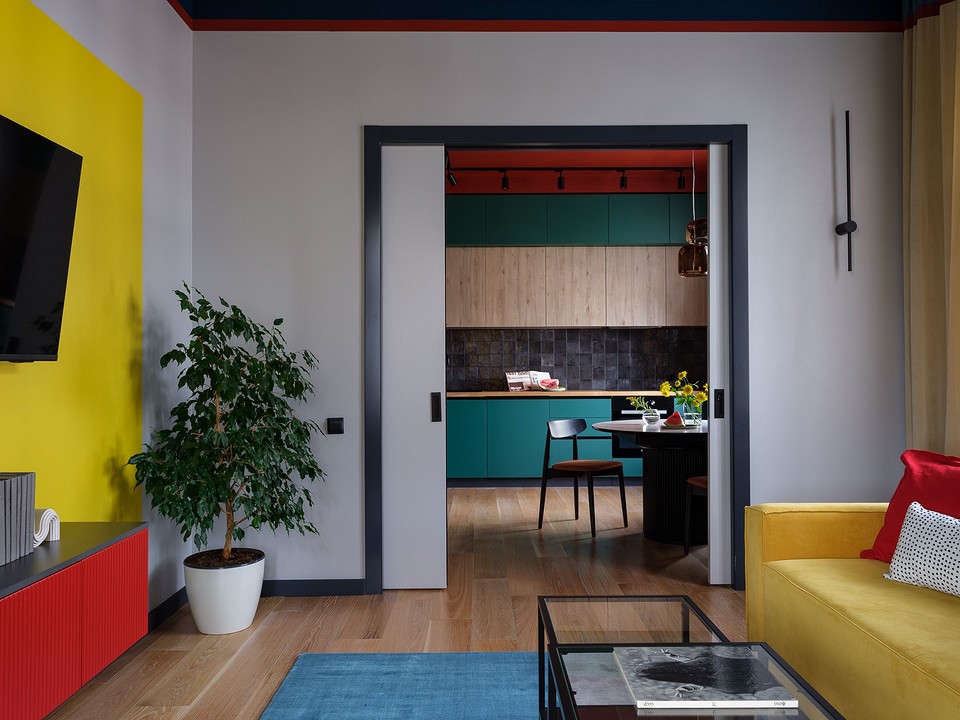
Redesign
The original layout was a three-room apartment with a kitchen, two bathrooms, and a wardrobe. As these are apartments, the rules for redesign are not as strict, but still, not all actions were allowed by the authorities. For example, they wanted to move the kitchen but ended up only expanding it into the area of the adjacent room.
Additionally, a partition between two rooms was rebuilt to fit a sports corner in the children’s room. The bathroom at the entrance was reduced, allowing for a coat rack on the hallway side. The wardrobe was reduced for the same reason, fitting a closet from the hallway side, and making a laundry area in the wardrobe itself. Part of the corridor was annexed to the bedroom.
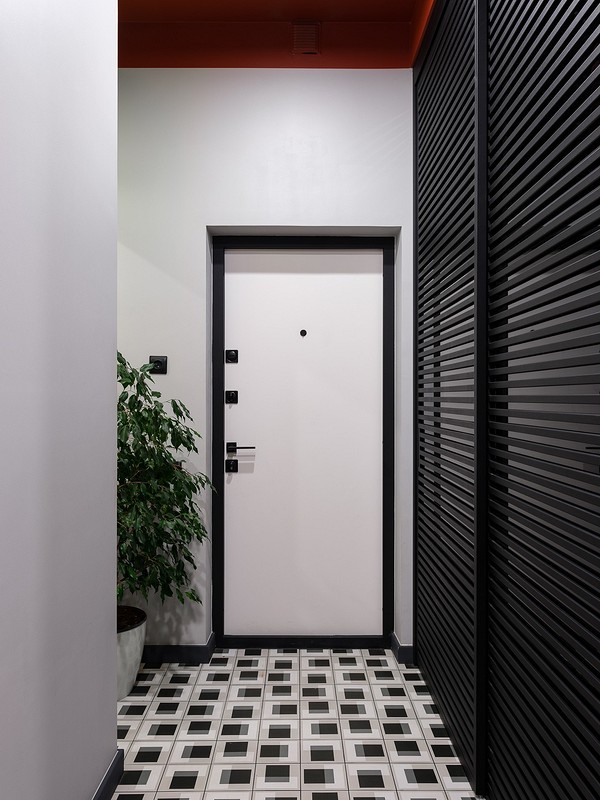
Finishing
The goal of the designer and owners was to create a bright interior. Paint was the most convenient option for this. In the kitchen, light gray walls and a cherry ceiling were chosen, supporting the emerald kitchen set, just as the clients wanted.
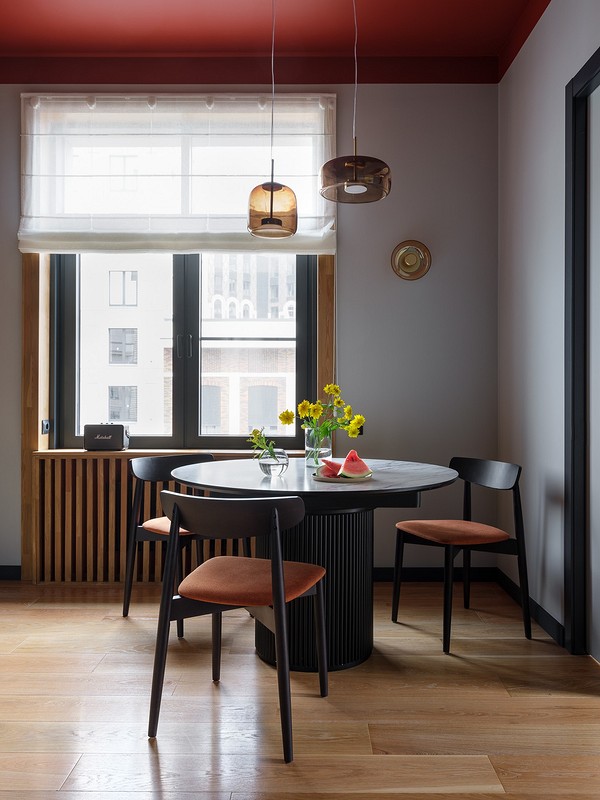
In the living room, there are light gray walls, a dark blue ceiling with a cherry edge. Gray served as a great background for the yellow sofa and curtains.
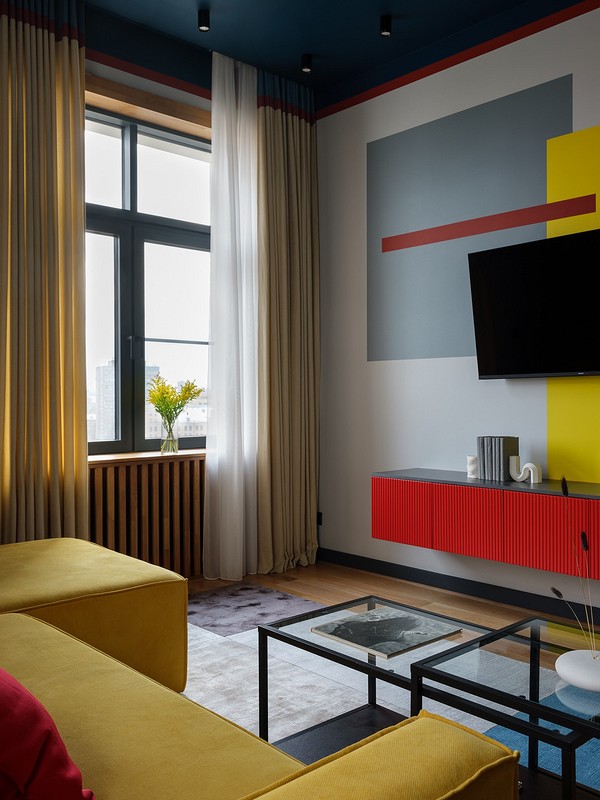
On the wall opposite the sofa, a color-block technique with the interior colors: yellow, cherry, and darker gray was used. This “painting” allowed for integrating the black TV screen, focusing attention more on the color blocks than the TV itself.
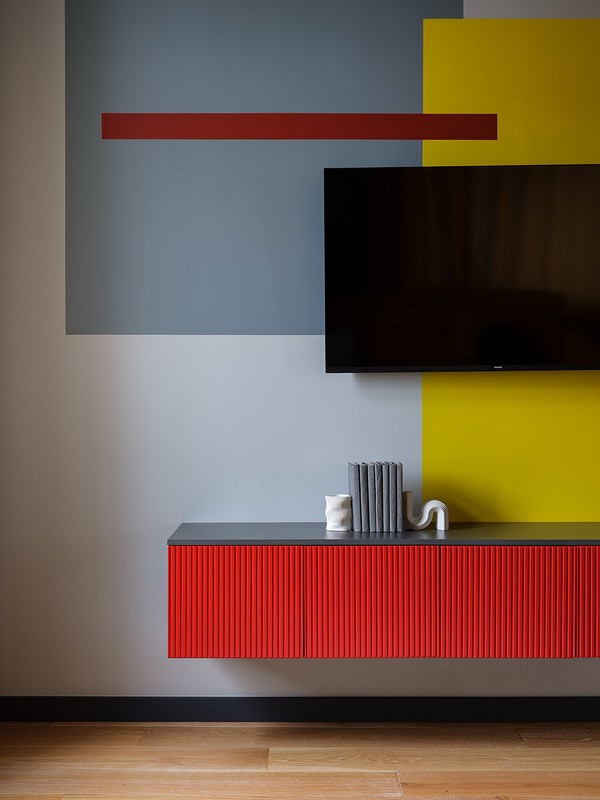
In the children’s room, there are blue and yellow walls, and a yellow ceiling with paintings done by artists. Despite living there, the girls avoided stereotypes (pink = girly).
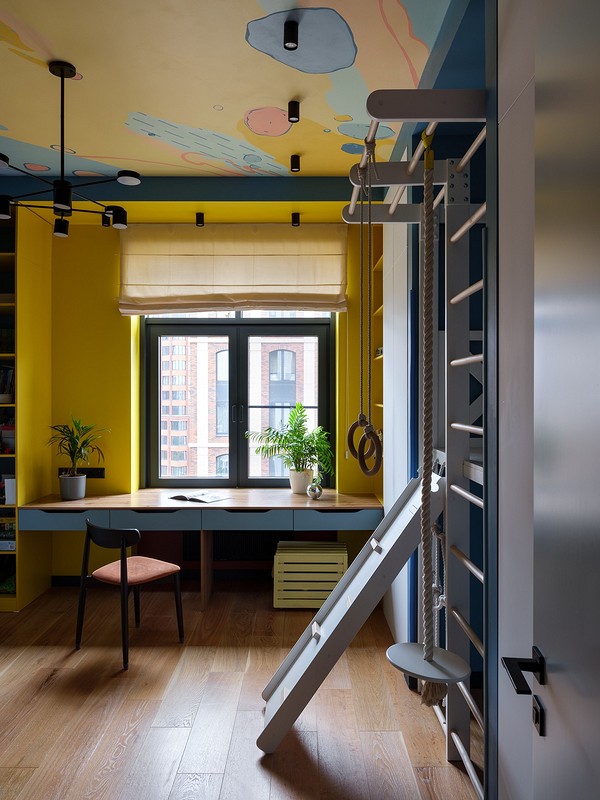
In the bedroom, neutral gray was combined with deep green for the wall niche behind the bed
. Wooden relief panels were used in the headboard area.
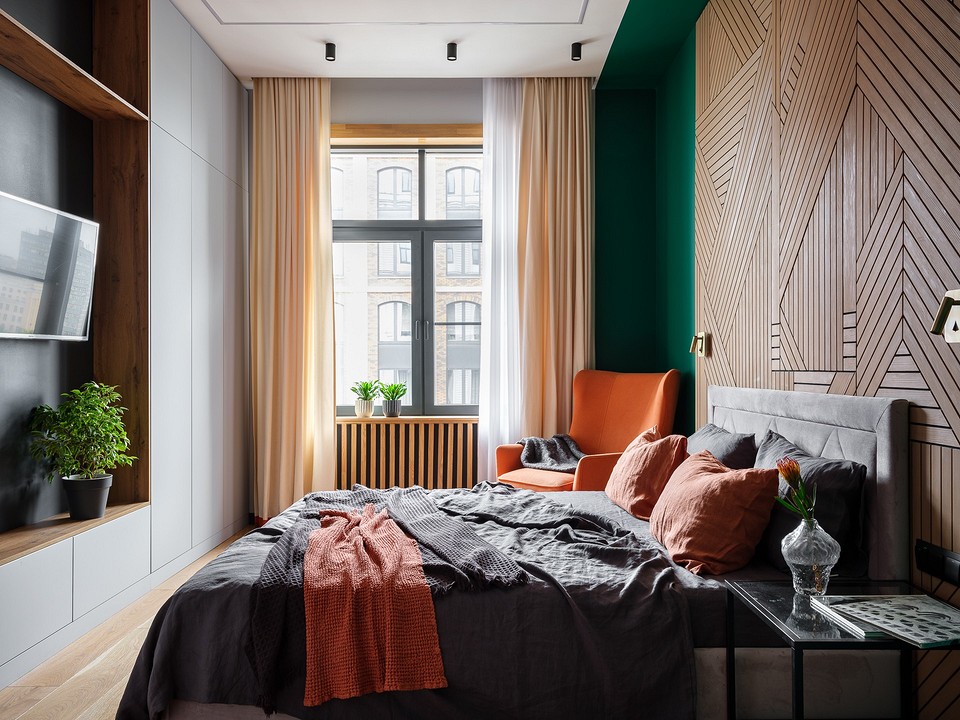
In the corridor, the same color scheme as in the kitchen was used: gray and cherry. The bathrooms are again bright. The one with a shower is painted in turquoise, with a raspberry ceiling and frieze. In the wet zone, turquoise tiles match the paint, and the floor is black-and-white ceramic granite with a geometric pattern.
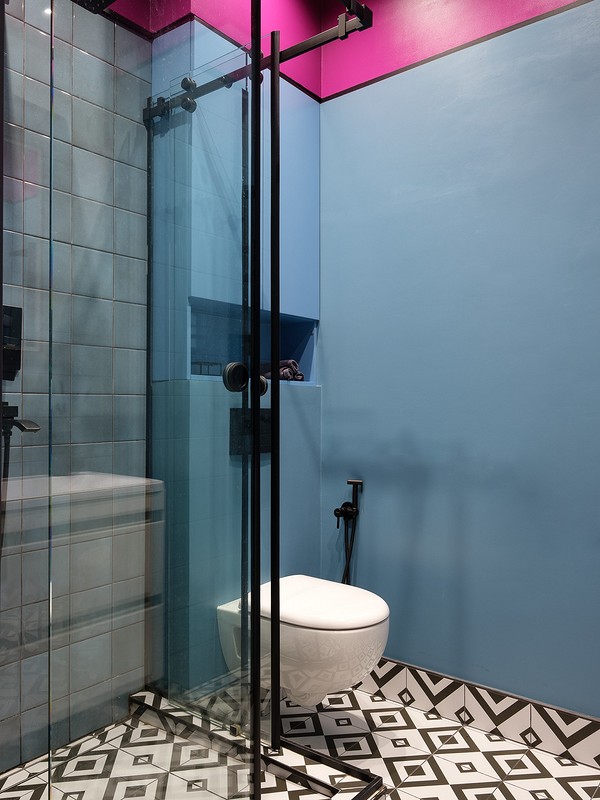
In the bathroom, dark blue tiles are combined with white, and there’s painting: a yellow ceiling and part of the walls. The floor is terrazzo-look ceramic granite.
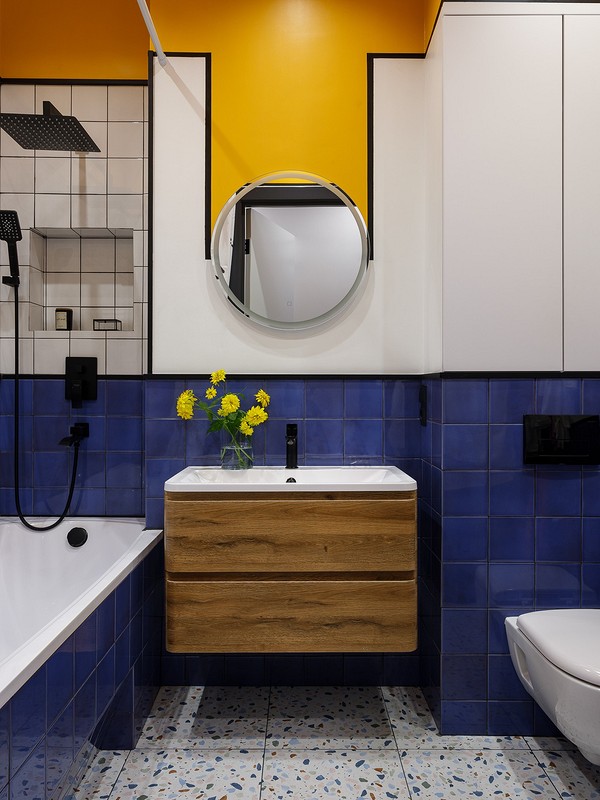
Developer-provided radiators were covered with decorative wooden grilles. This decision was made to avoid changing the not-so-aesthetic equipment.
Furniture and Storage Systems
The wardrobe in the hallway, a large storage system in the bedroom, and two cabinets in the children’s room – the designer planned enough space for storing everyday and seasonal items. The corner set in the kitchen was designed to fit built-in tall columns with appliances, and to hide countertop appliances in the corner. The upper cabinets have mezzanine parts, where the owners store not only kitchen utensils but also seldom-used items.
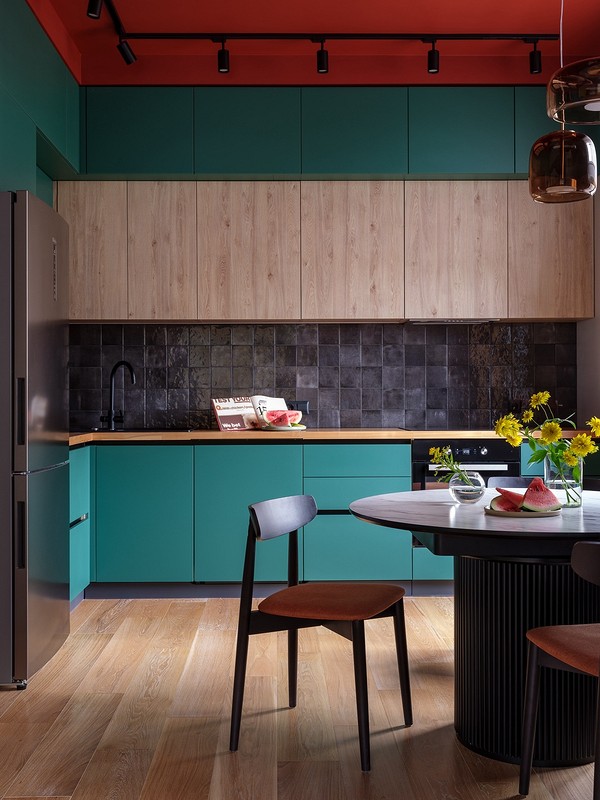
In the bedroom, a work area was fitted with a desk and hanging open shelves. In the children’s room, there’s a workspace by the window with pull-out drawers and shelves for storing books and toys. Above the younger girl’s bed, there’s a play “attic” designed by the designer and built by the grandfather.
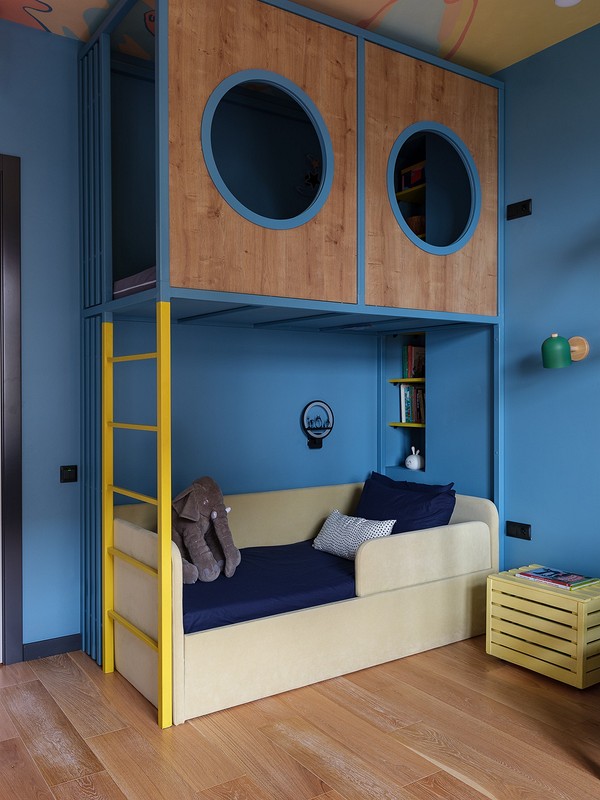
The TV stand in the living room, the sofa, and the armchair in the bedroom were chosen to be bright, to make them focal points and fit into the interior concept. Overall, the furniture shapes are straight and fairly minimalist, done so as not to overload the space.
Lighting
Spotlights and tracks serve as general lighting. Pendant lights over the table, chandeliers in the living room and children’s room, wall lights – these are additional lighting scenarios necessary for variety and creating a more intimate atmosphere.
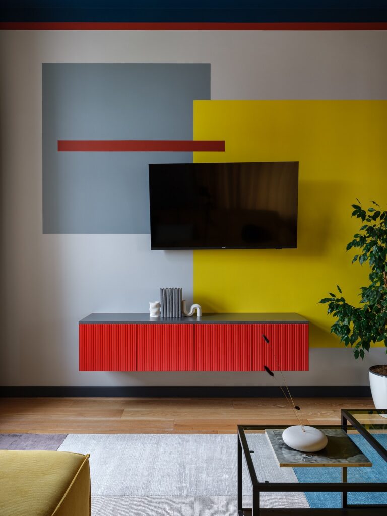
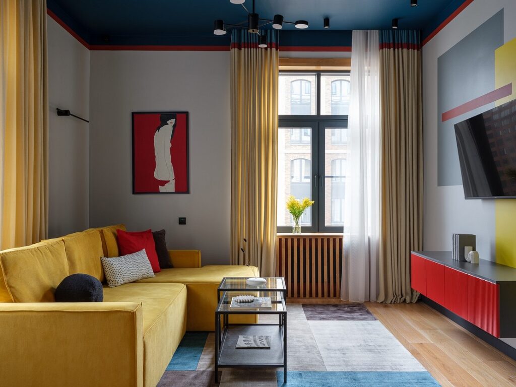
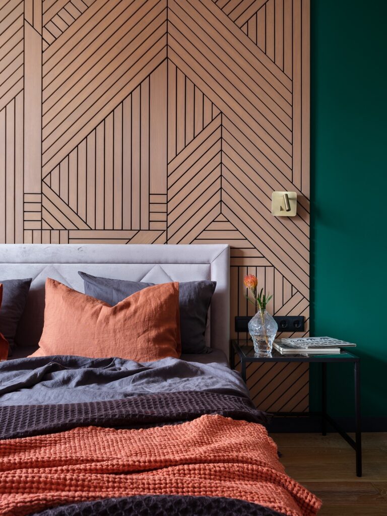
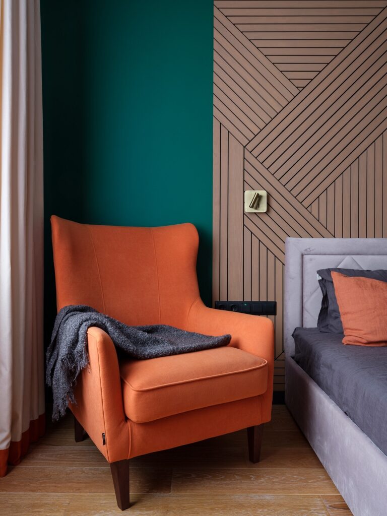
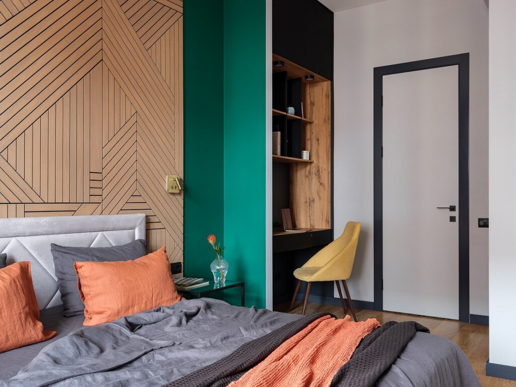
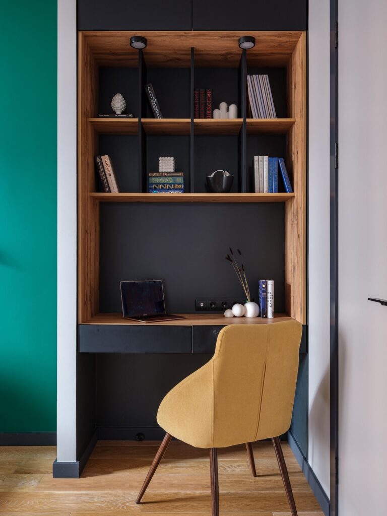
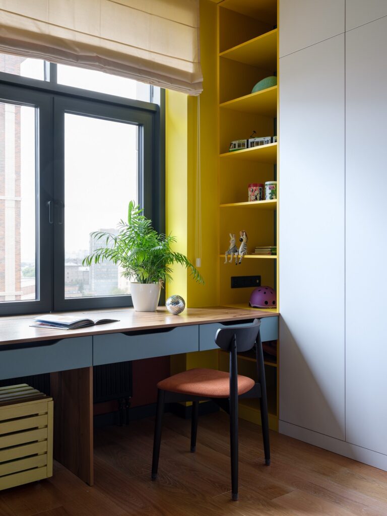
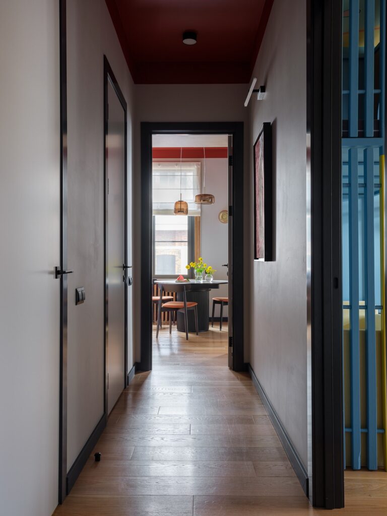
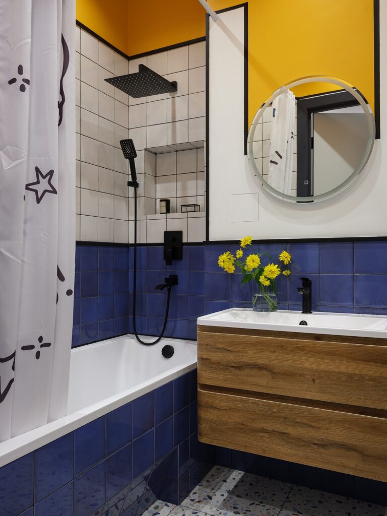
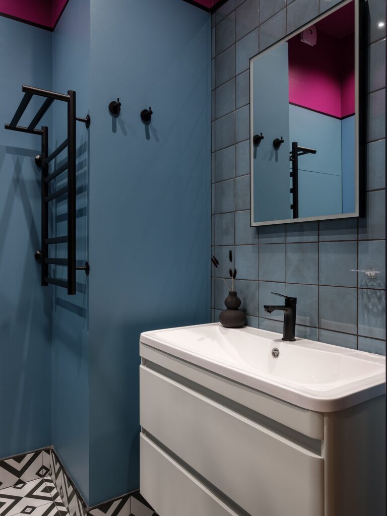
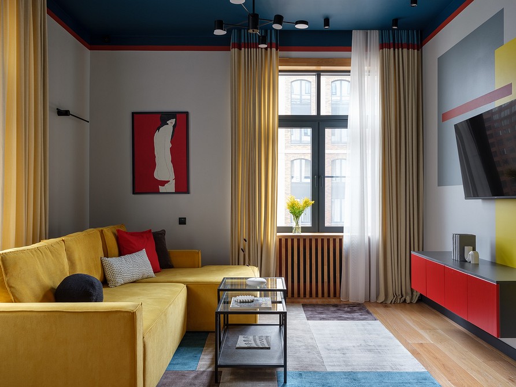
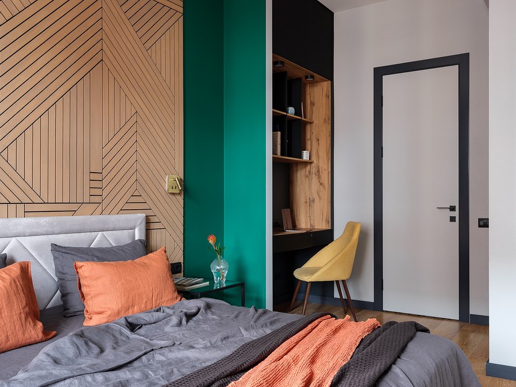
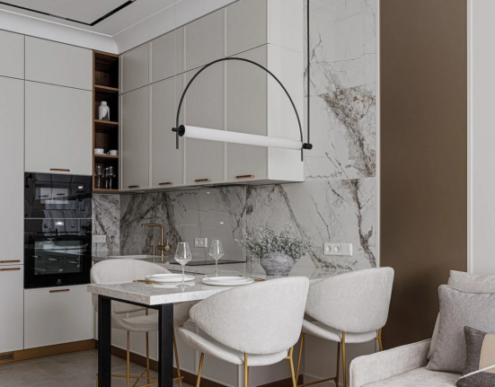
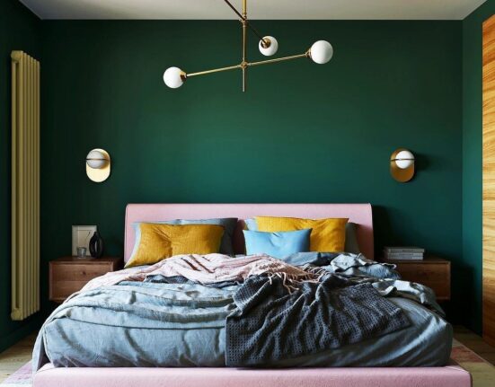
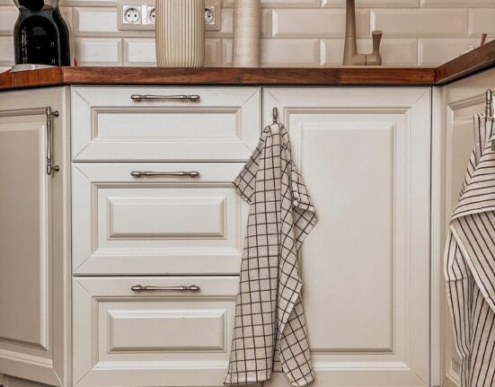
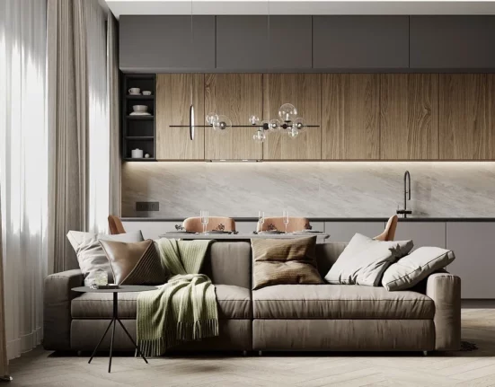
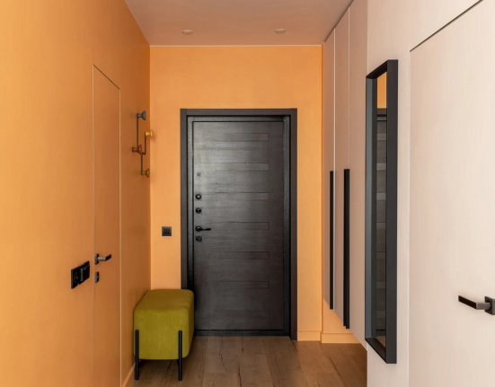
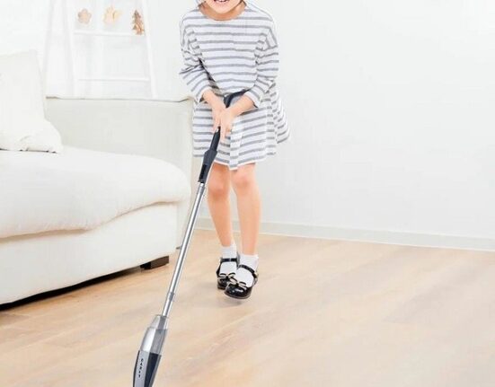
Leave feedback about this