Designing drywall ceilings is one of the most complex yet fascinating tasks during an apartment renovation. In this article, we’ll help you navigate through the variety of design options, plan lighting correctly, and design a structure that will ultimately become the perfect finishing touch for your updated interior.
Types of Drywall Ceiling Structures
Drywall is an ideal material for creating beautiful ceilings quickly. It is fire-resistant, great for leveling, and suitable for creating various volumetric shapes. The physical flexibility of gypsum allows you to cut any desired shapes, drill any holes without fearing cracks, chips, or scratches. You can attach individual elements to a metal frame using screws or special hangers, allowing for easy hiding or replacement of electrical wiring when needed. Depending on the complexity of the shapes, drywall ceilings can be single-level, multi-level, or sculpted.
Single-Level Ceilings
Their main advantage is simplicity and reliability. This is the optimal choice for small rooms. The exception would be bathrooms and kitchens since increased humidity in these spaces has a destructive effect on the material. In all other cases, finishing the ceiling with thin drywall sheets once will result in a perfectly smooth surface for decades. You can then decorate it as you see fit: paint it with water-based paint or alkyd enamel, cover it with decorative plaster, create hand-painted designs, or apply wallpaper. If the room has low ceilings, it is advisable to use light shades, as saturated and dark colors will visually reduce the space.
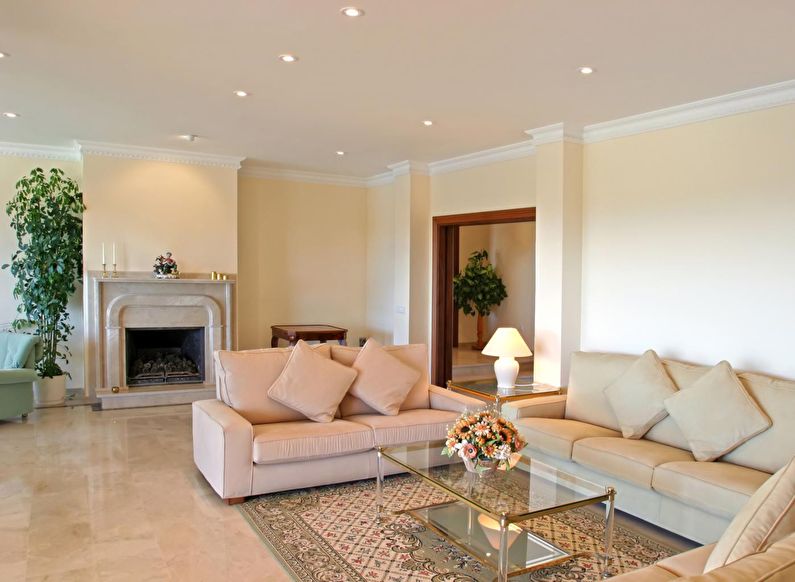
Multi-level ceilings
In combination with bright lighting, two- and three-level gypsum board constructions look extremely luxurious. Complex geometry, waves, zigzags, stylized decor, alternating matte elements with glossy stretch inserts or 3D wallpaper – all this is only part of the designer’s imagination. Colored LEDs, crystal chandeliers, crystals, small mirrors help achieve a stunning effect. Multi-level ceilings in the classic style can harmoniously complement the interior of reception halls, art galleries, theaters, and restaurants. Fancy reliefs will decorate children’s playrooms, spacious living rooms, and bedrooms.
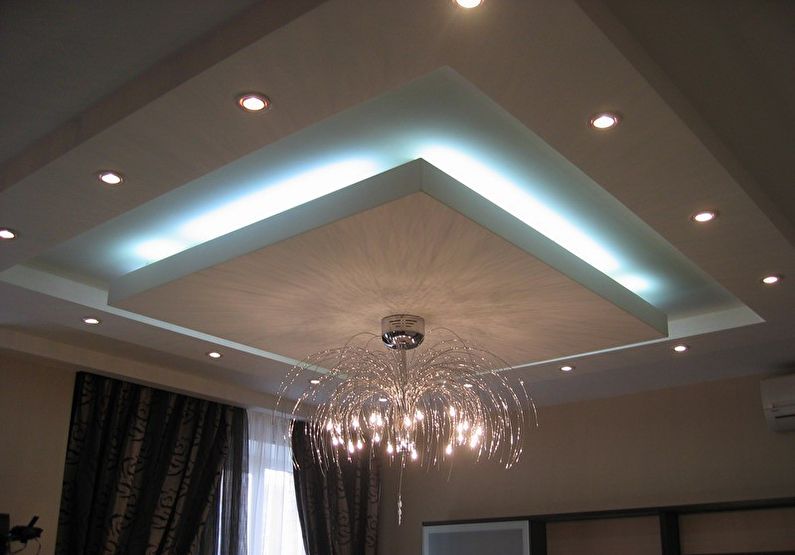
Sculptured ceilings
Proper installation of non-standard elements requires specific skills. However, this design possesses a unique beauty that will captivate both children and adults. It is desirable for the color scheme of the ceiling to correspond to the decoration of the walls and furniture, with patterns created in a unified style.
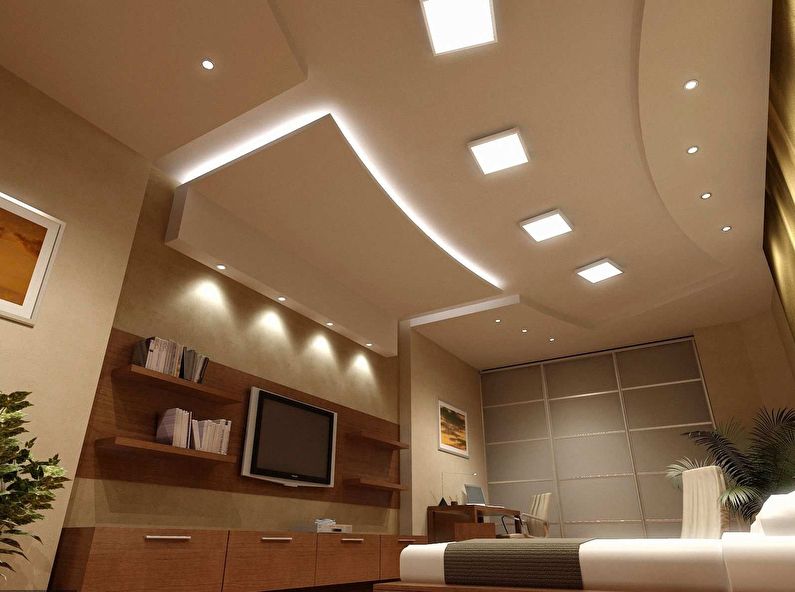
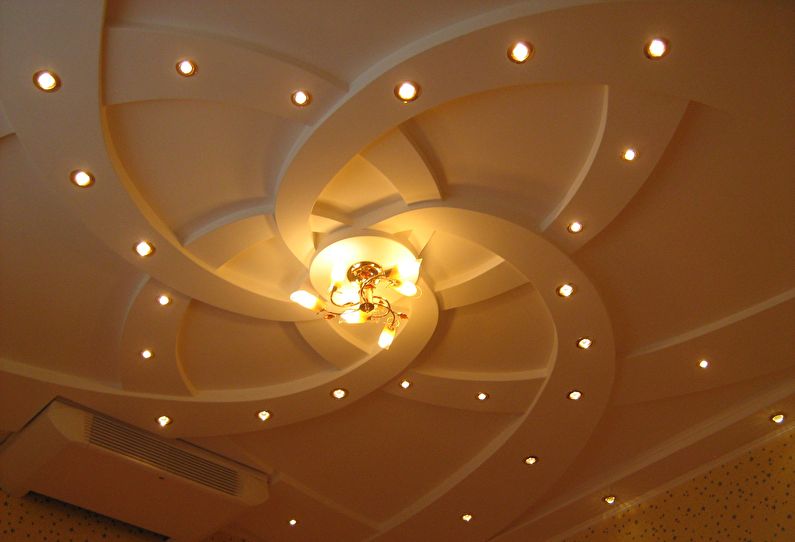
Ceiling Lighting with Drywall
Lighting is a crucial element in interior design, and traditionally, a multitude of light bulbs are installed on the ceiling. Drywall constructions are particularly advantageous in this aspect, as they allow for the installation of illuminated objects without the risk of fire.
Chandeliers
Chandeliers are usually located in the center of the composition and are the brightest source of light. Patterned lampshades can create an interesting play of shadows. Regular spiral light bulbs are screwed into free sockets.
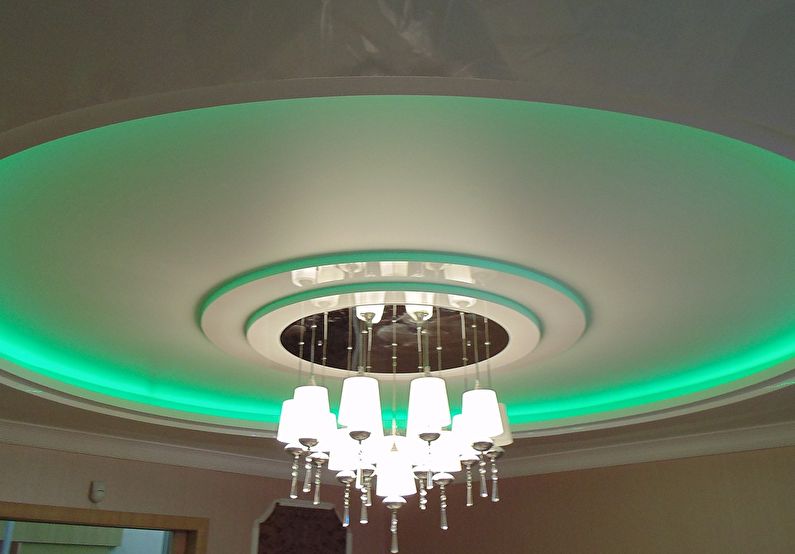
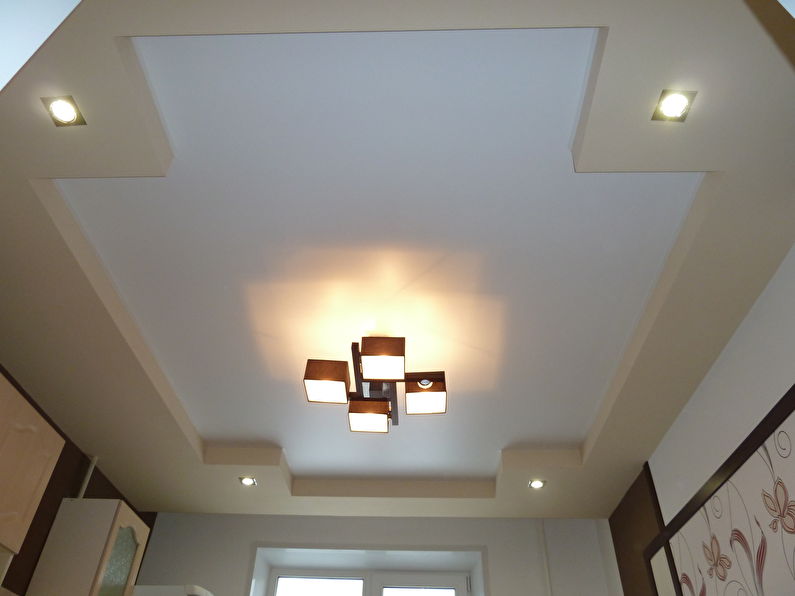
LEDs
LEDs come in both white and colored varieties, covering the full spectrum of rainbow hues. The advantages of LEDs include low energy consumption, long service life, safety, and eco-friendliness.
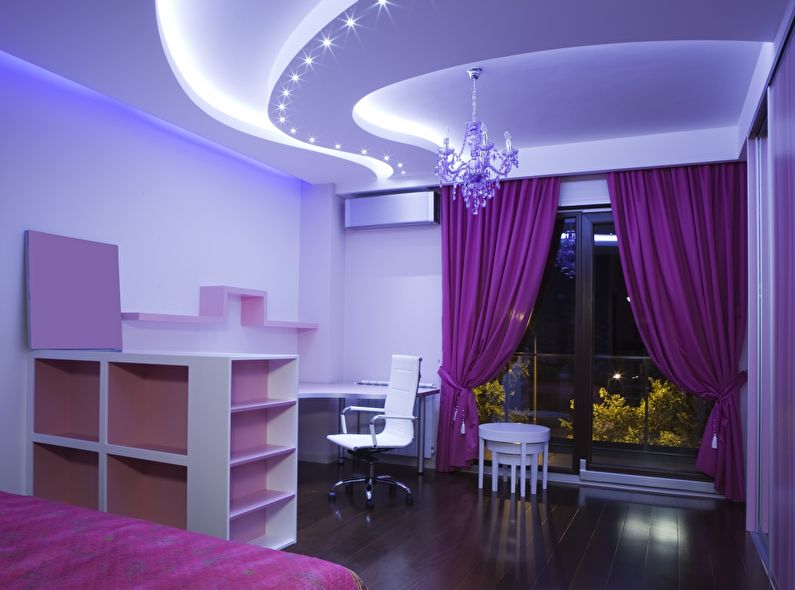
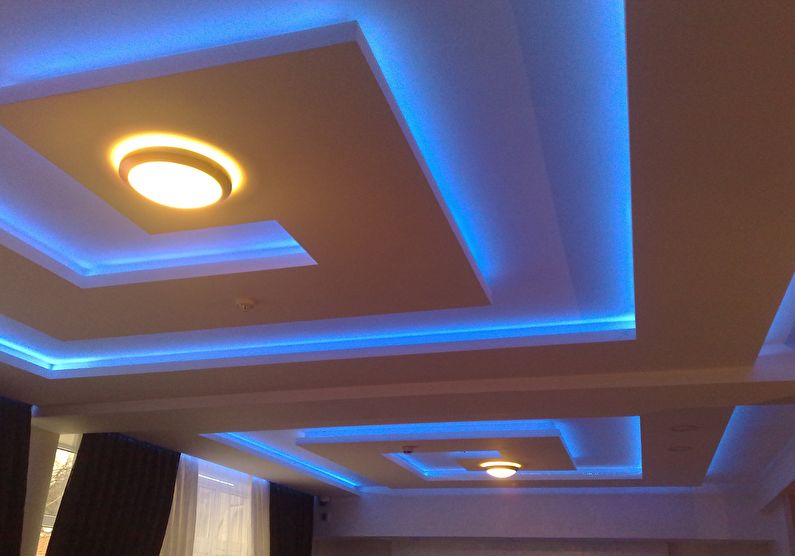
Recessed lights
Recessed lights are the most modern, safe, and affordable option. They consist of miniature but very bright LEDs housed inside a body made of metal, ceramic, and durable glass. Flat recessed lights and adjustable lights provide options for directing the light flow towards specific objects. The adjustable lights can be rotated and are mounted on small brackets.
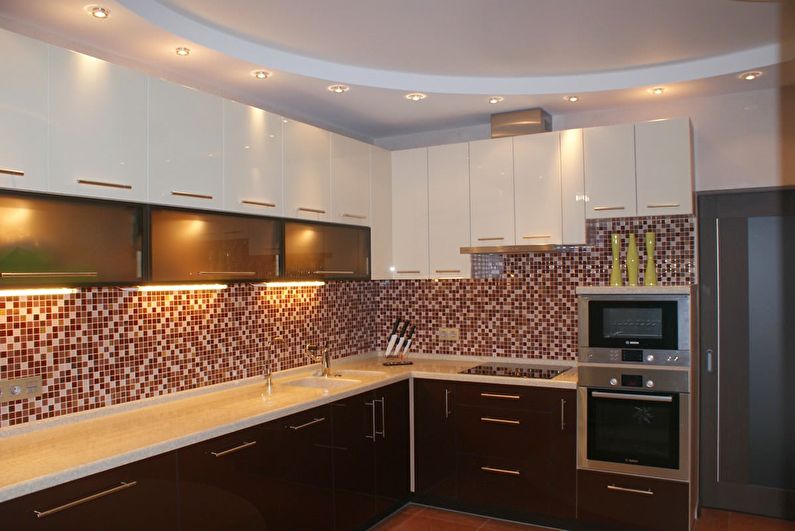
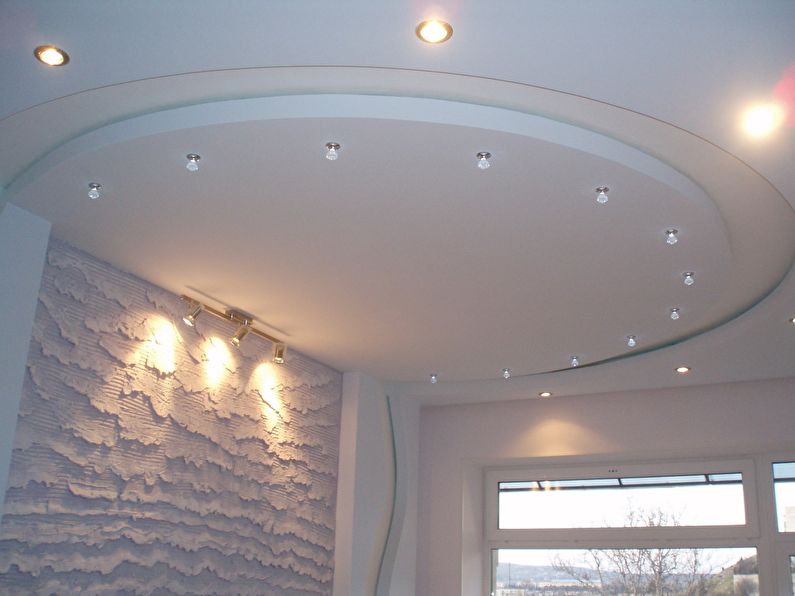
Gypsum board ceiling design – photos
When planning the design of a ceiling, it is important to take into account the functional purpose of the room, the placement of furniture, and the wall finishes. This will help to properly zone the space and avoid mistakes. Interesting ideas for each type of room are presented in the photo gallery.
Gypsum board ceiling in the kitchen
Due to moisture and steam, gypsum board can become damp and deformed. To avoid these consequences, it is necessary to apply a water-repellent enamel or cover it with PVC film. Alternatively, you can choose to use gypsum board for partial finishing, such as above the dining area, particularly if the kitchen is spacious and well-ventilated.
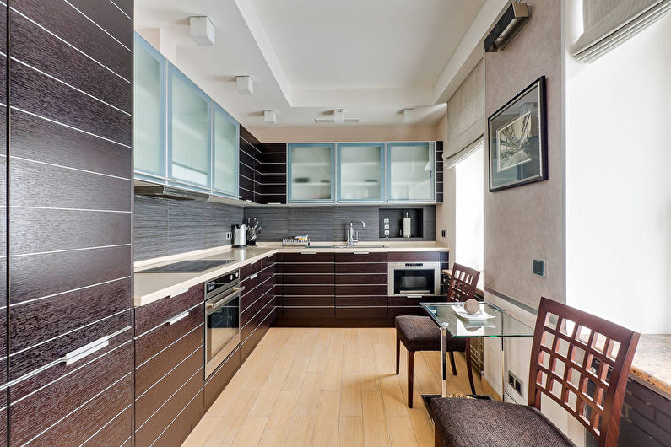
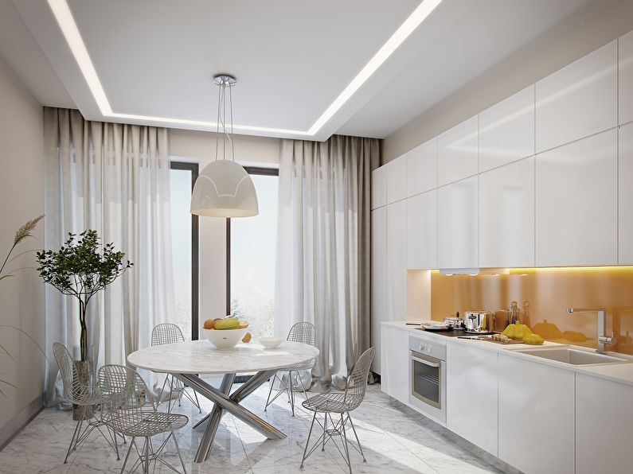
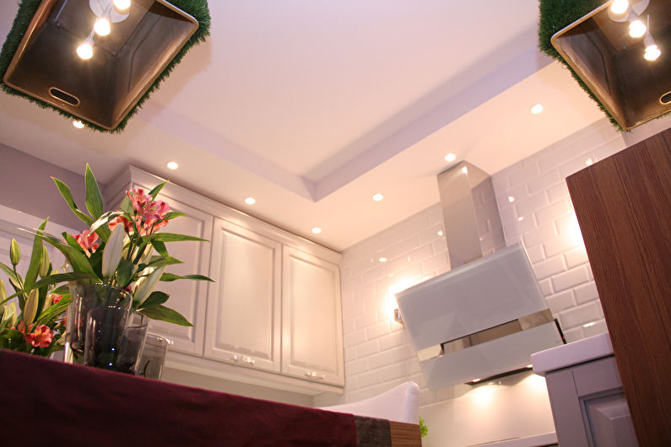
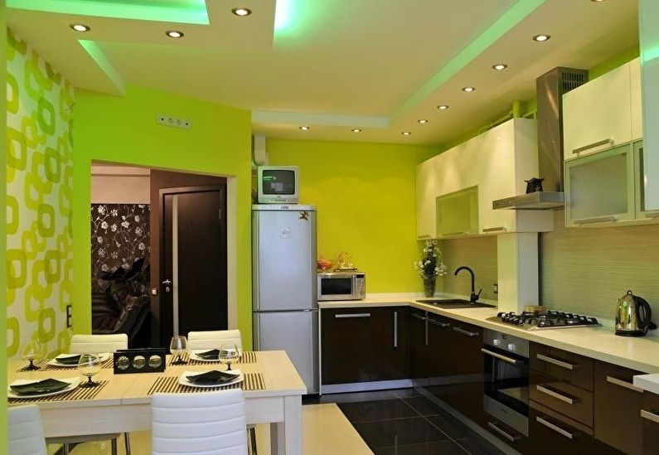
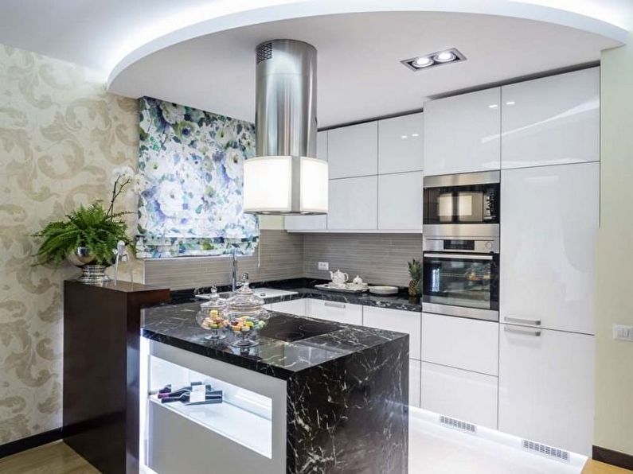
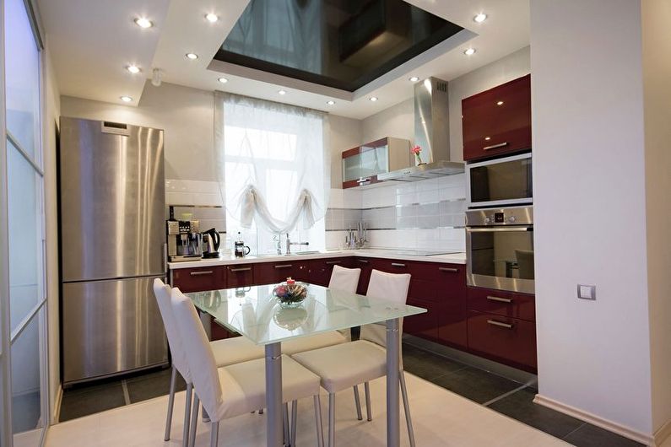
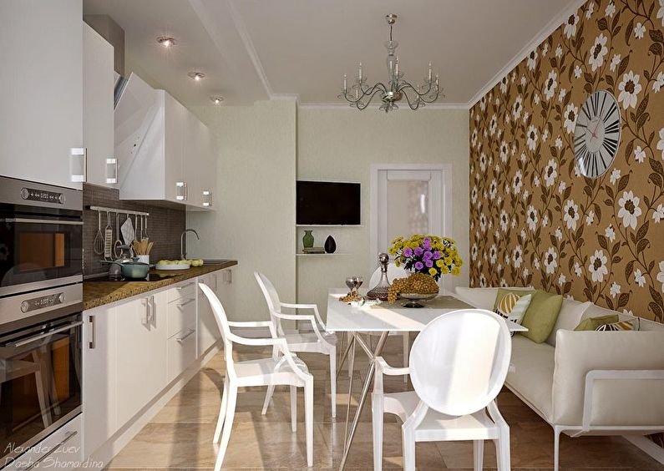
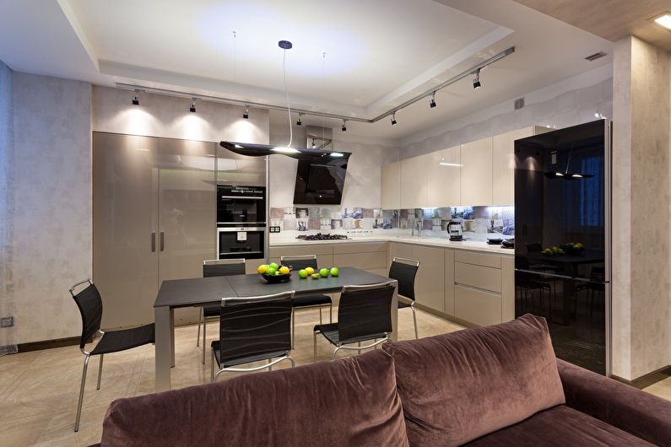
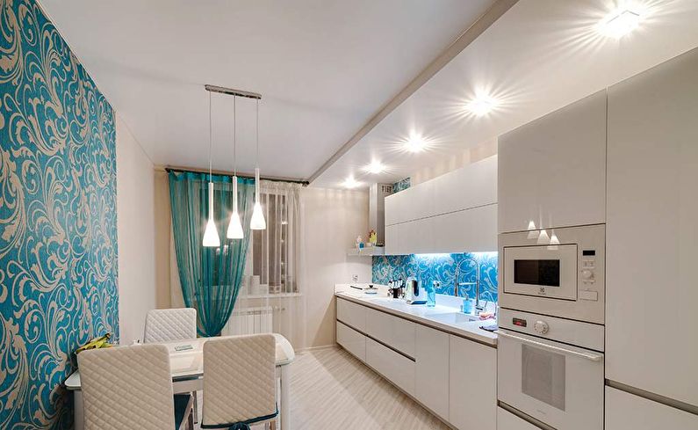
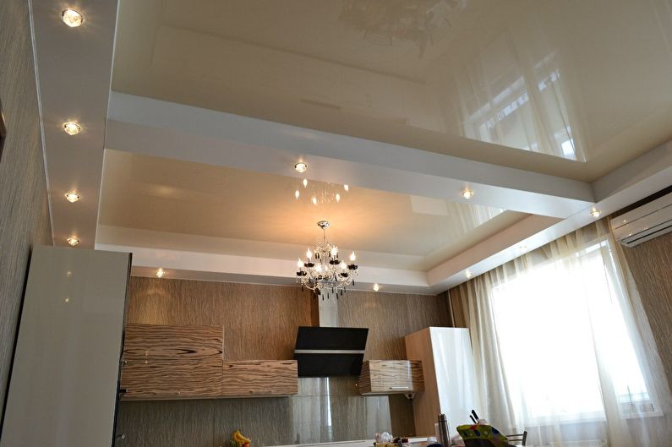
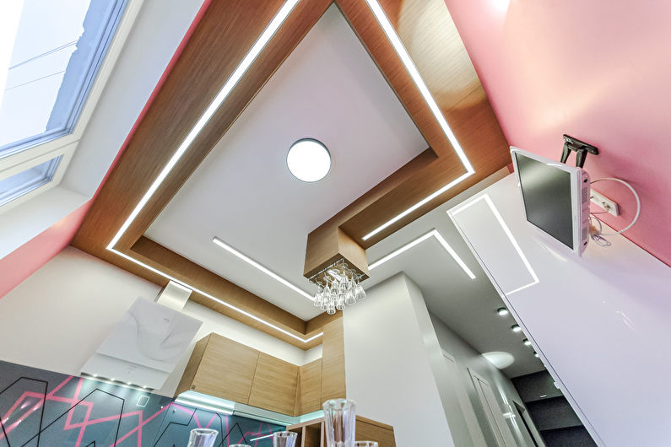
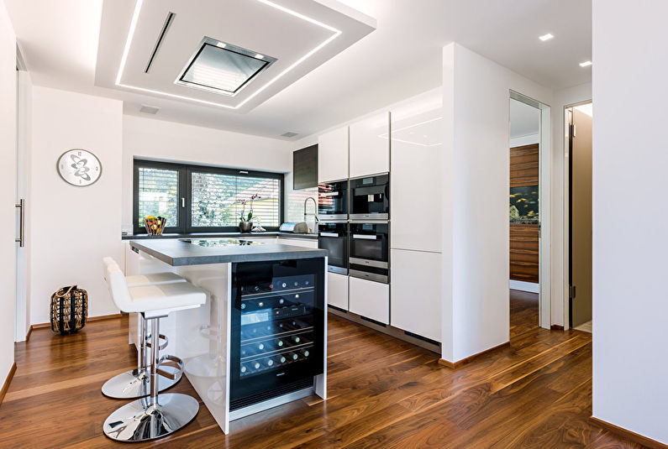
Gypsum board ceiling in the living room
Aristocratic Victorian or delicate Provencal styles can be accentuated by symmetrical arches and moldings, while cheerful country or spacious loft styles can incorporate gypsum board beams. Restrained modern or concise Japanese styles are complemented by strict geometric shapes.
Placing the upper level of the ceiling within a narrow frame on the lower level creates a sense of height and brightness in the living room.
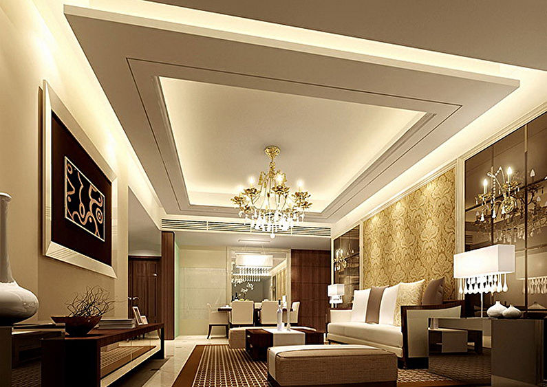
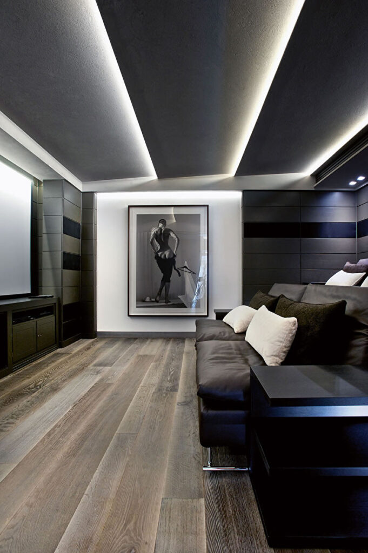
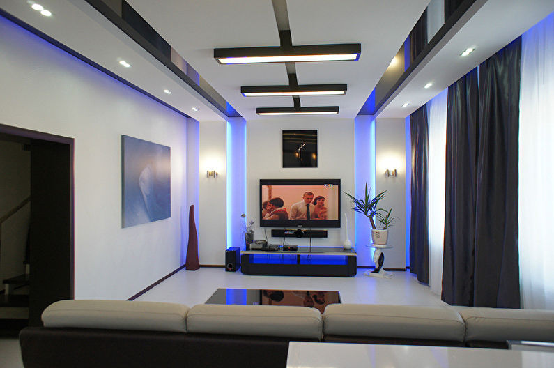
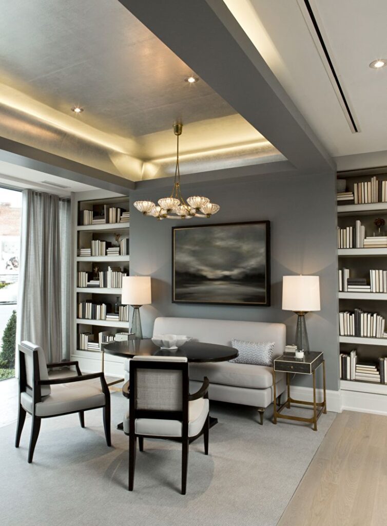
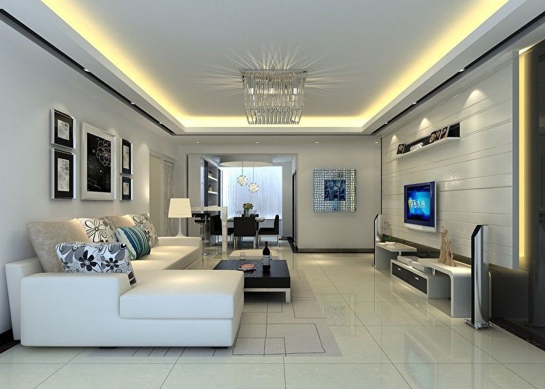
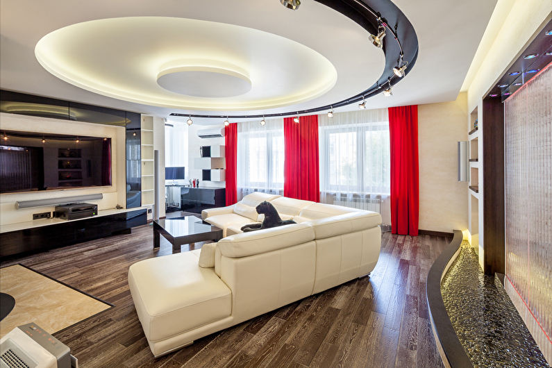
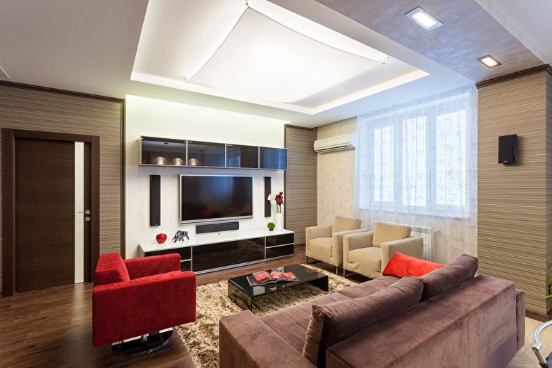
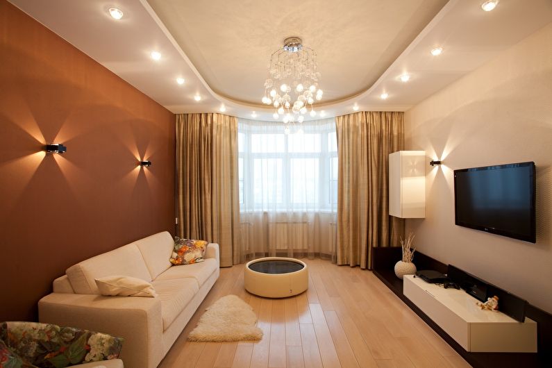
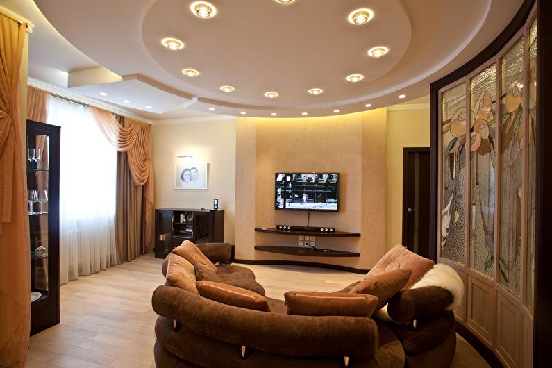
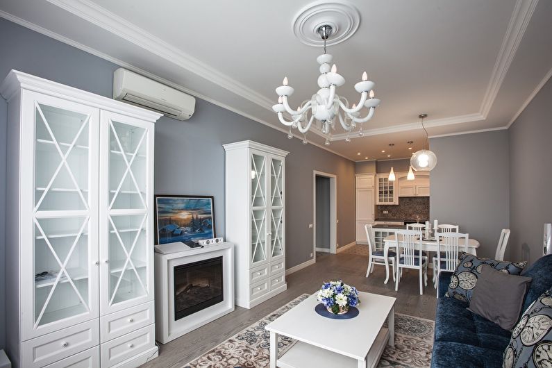
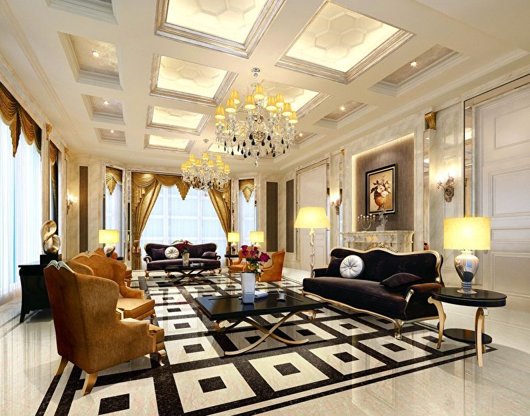
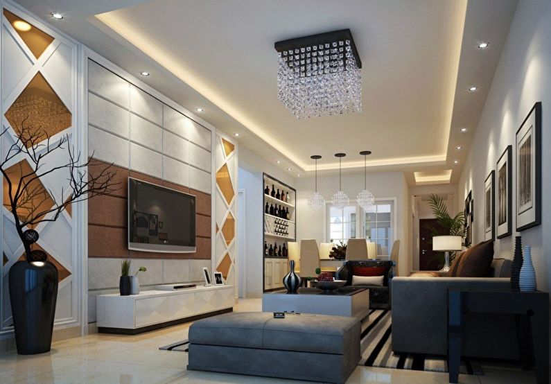
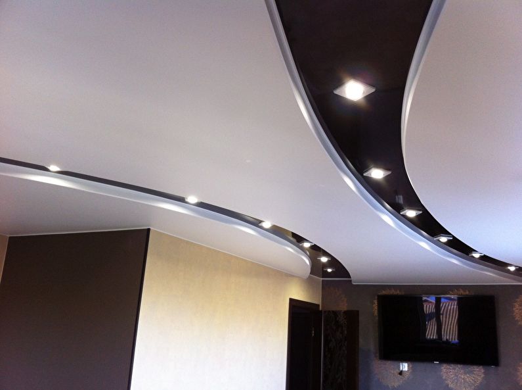
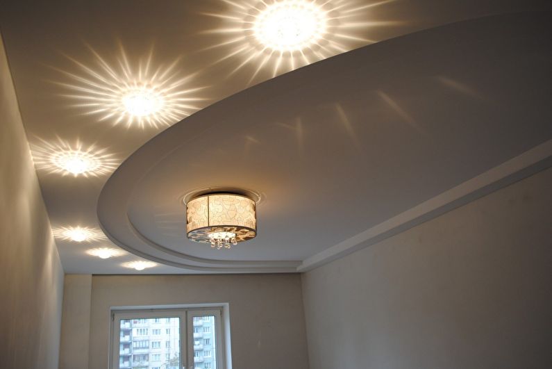
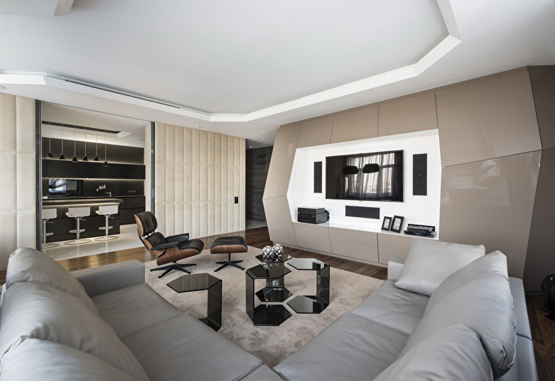
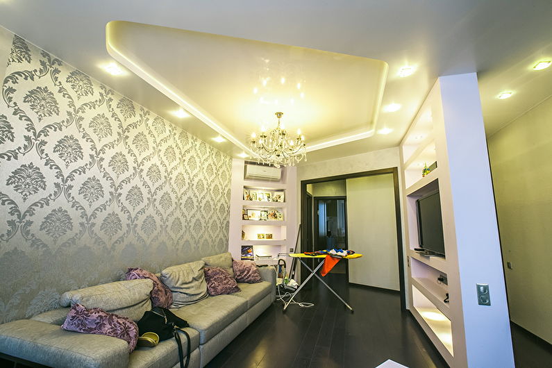
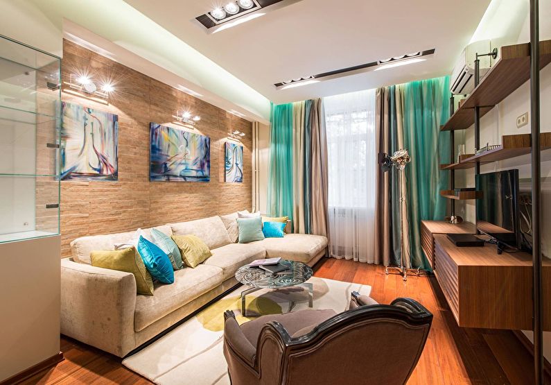
Gypsum board ceiling in the bedroom
When designing the ceiling in the bedroom, it is better to choose smooth shapes, pastel tones, and soft lighting. Suitable fragments may include images of the sky, white clouds, or imitation of starry spheres. Slightly flickering lights and fluorescent patterns will create a romantic mood before bedtime, but bright neon ribbons are better left for the living room and hallway. Also, there should not be bulky structures or chandeliers above the bed, or overly contrasting or gloomy elements.
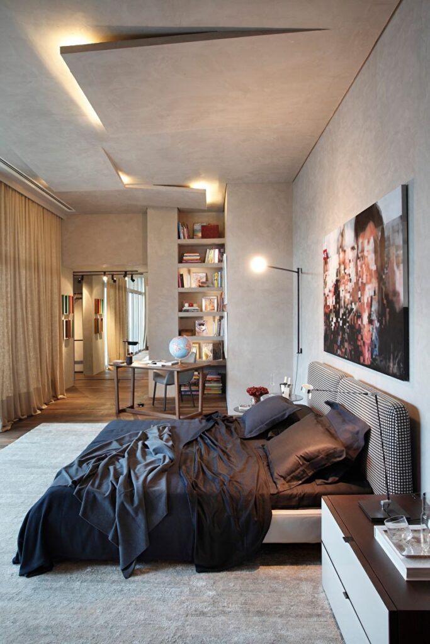
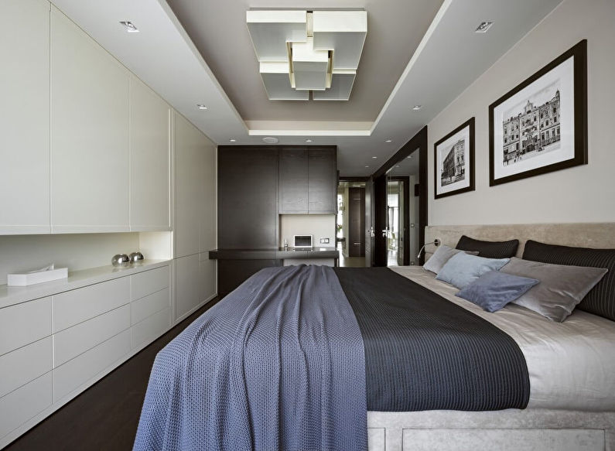
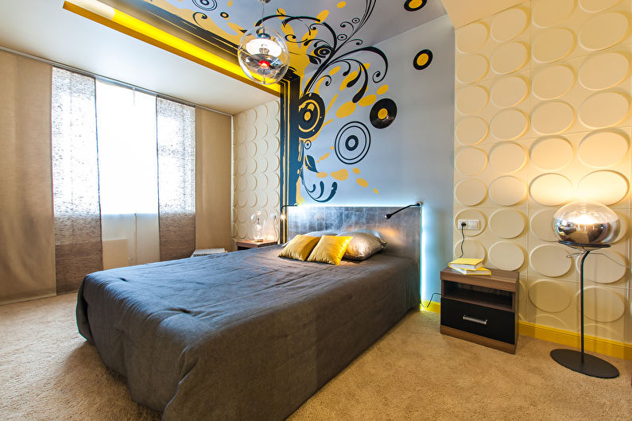
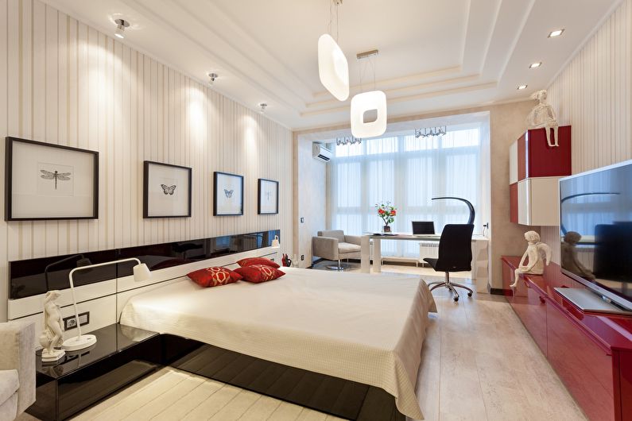
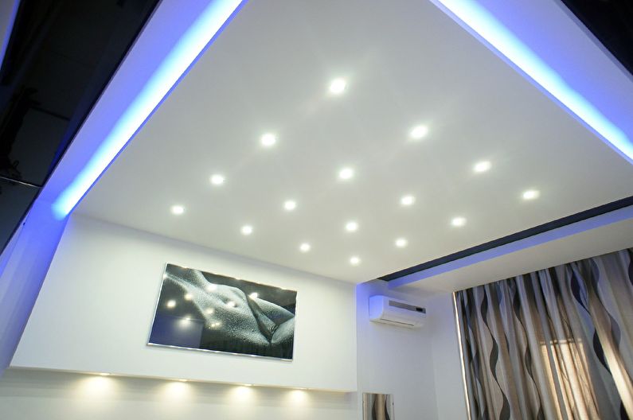
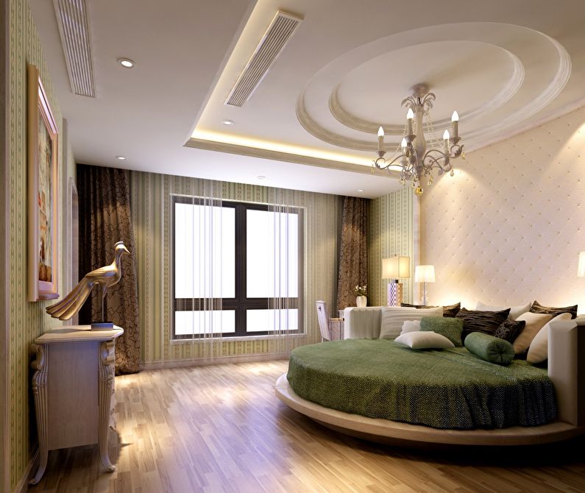
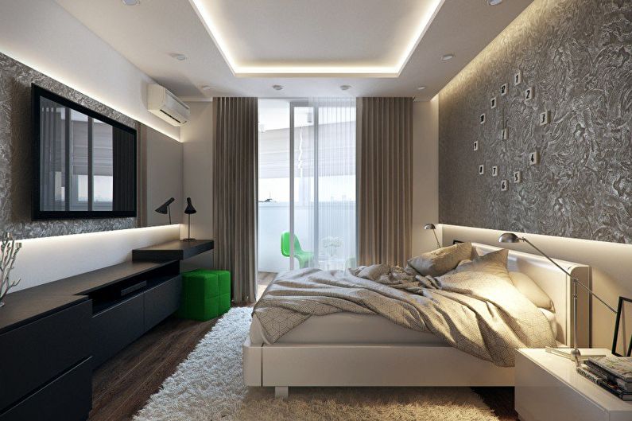
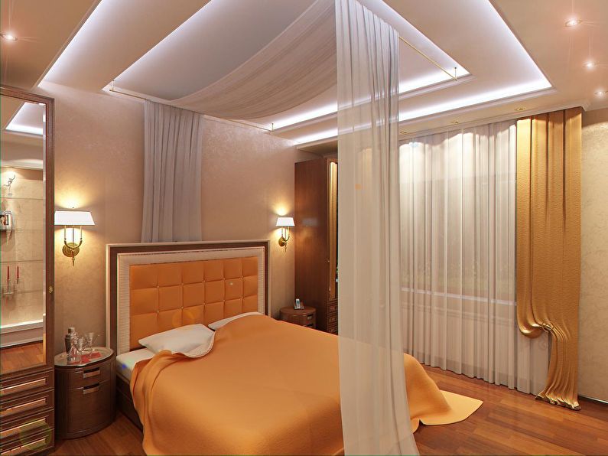
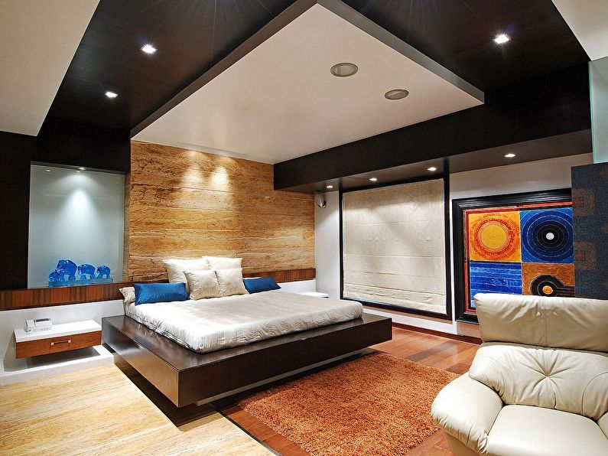
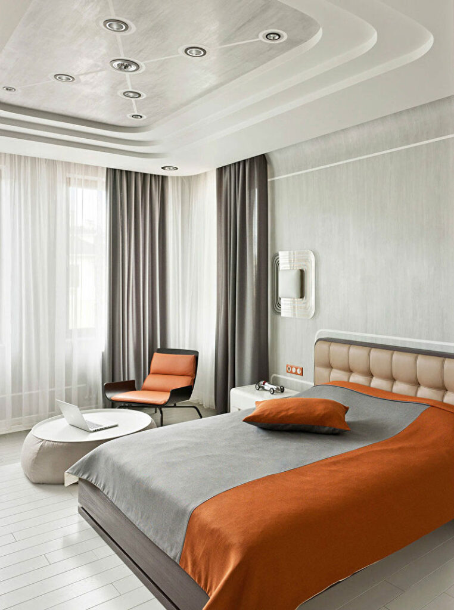
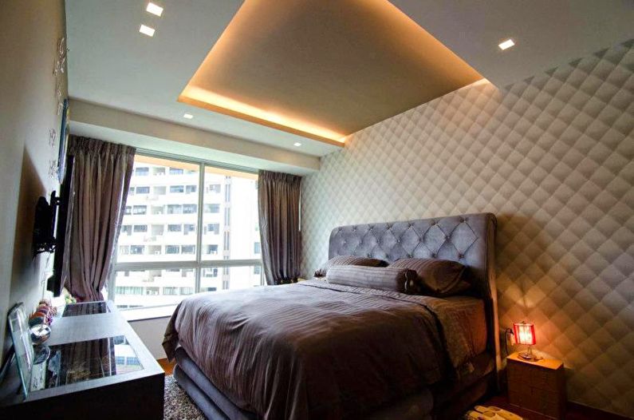
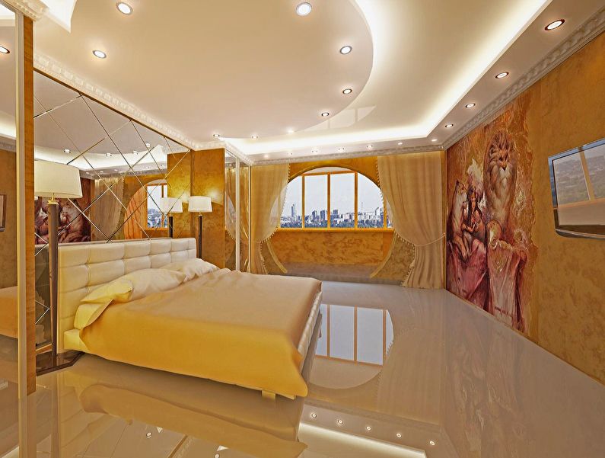
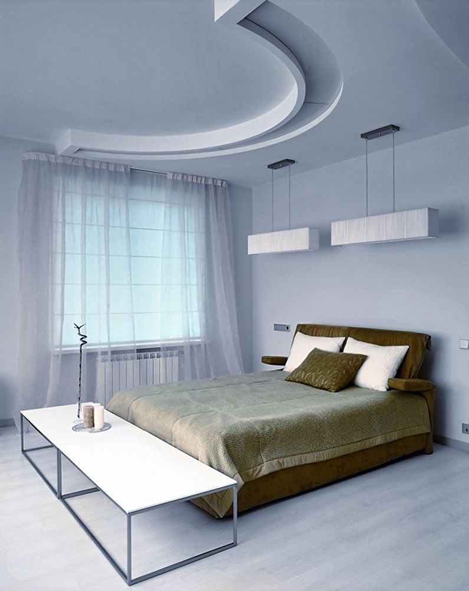
Gypsum board ceiling in the children’s room
In the design of a children’s room, it is very important not to overload the space. The smaller the area and height of the room, the calmer the ceiling should look. In this case, colorful massive figures may subconsciously be perceived as a threat. Large details are suitable for visually zoning large spaces. In small rooms, it will be sufficient to use lightweight structures made of thin gypsum board sheets. To ensure the child’s comfort, the shades should be gentle and spring-like, and the light should be as natural as possible, in a milky-yellowish spectrum.
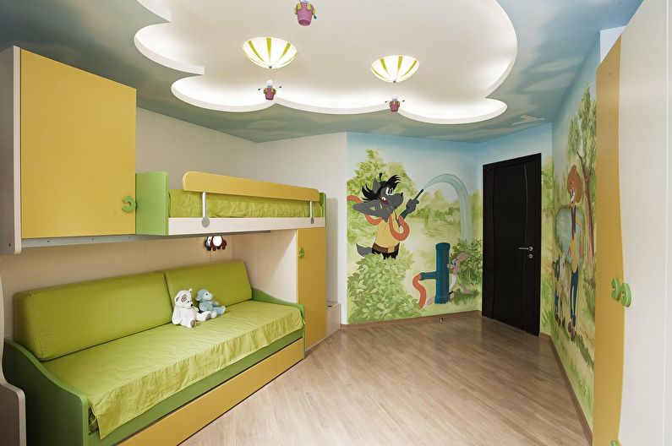
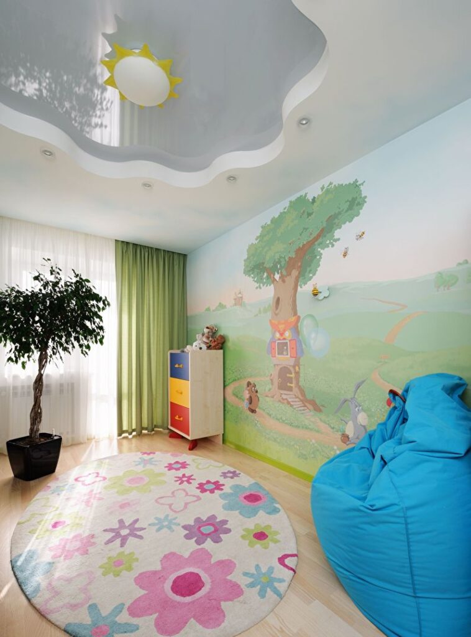
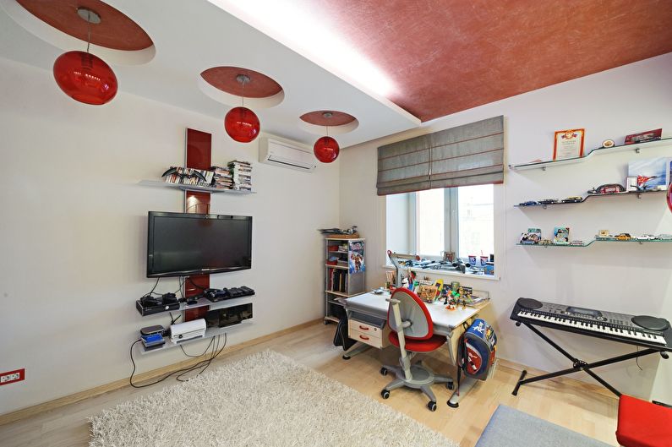
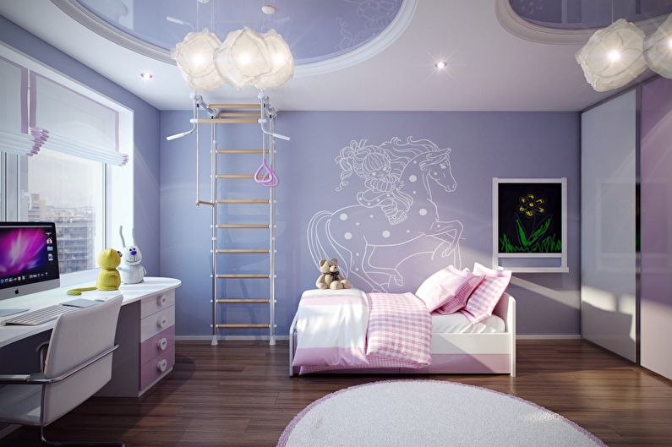
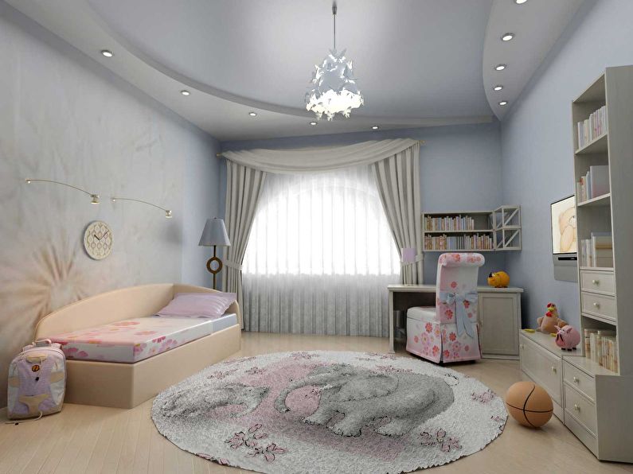
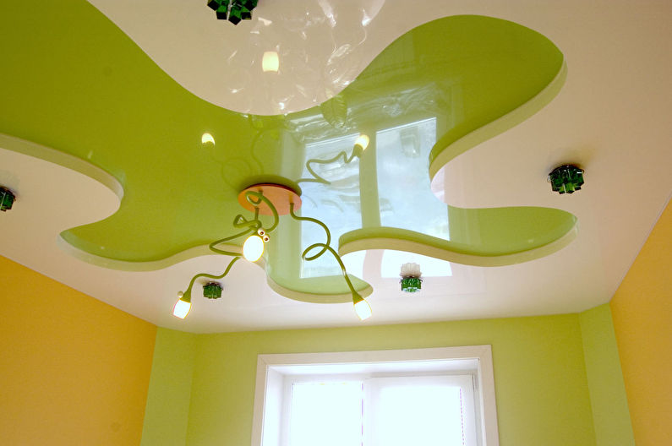
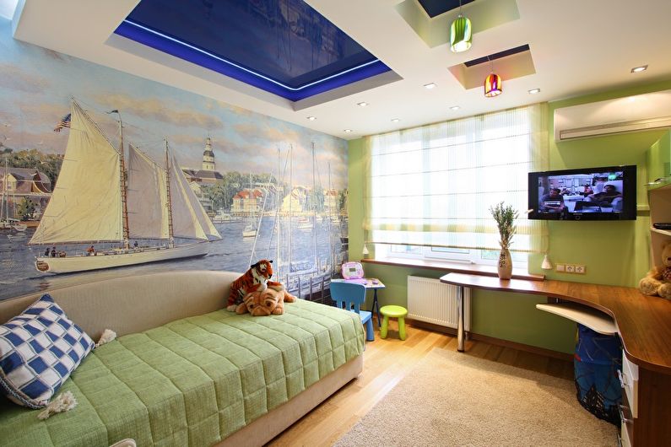
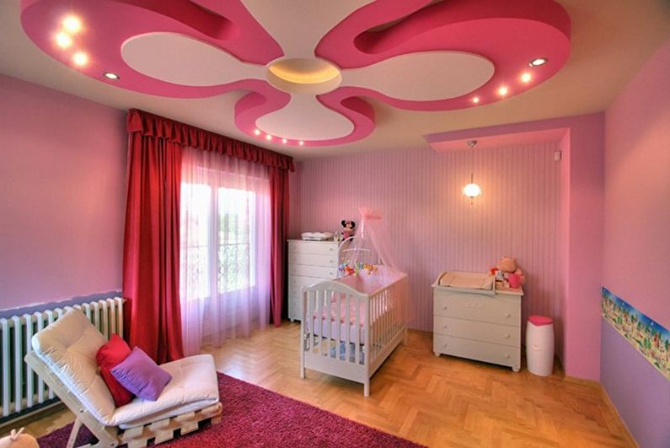
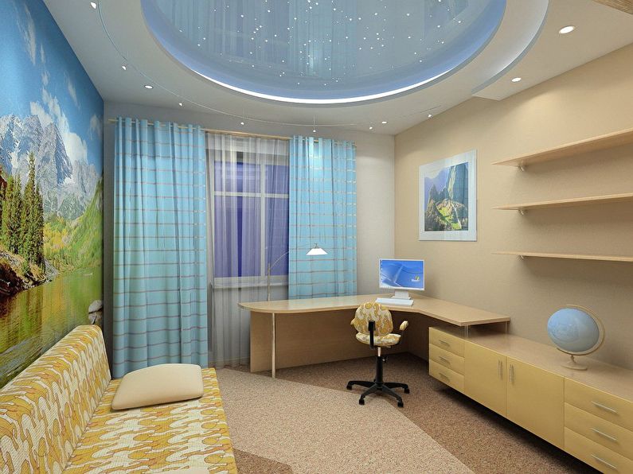
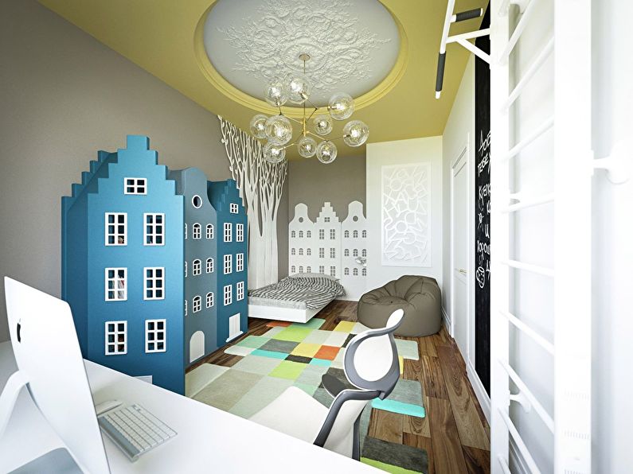
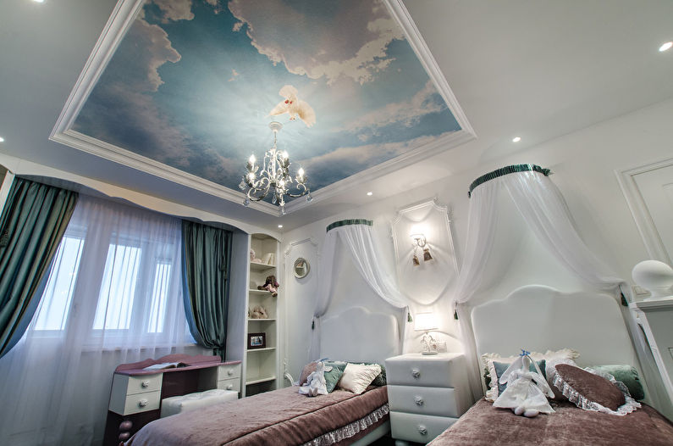
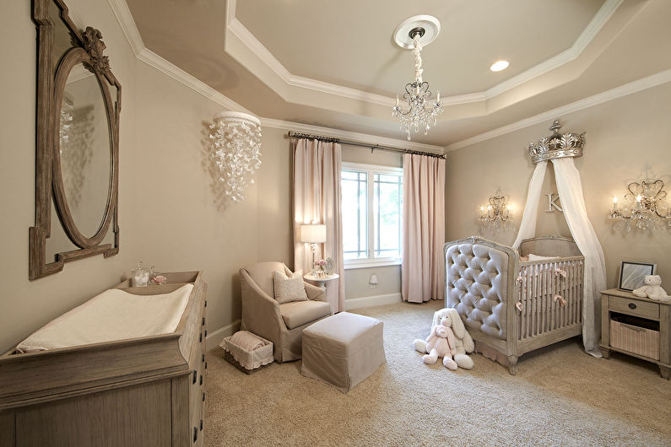
Gypsum board ceiling in the hallway and corridor
The hallway and corridor take up little space, but they create the first impression of the house. Light, monochrome ceilings with constant perimeter lighting are the best way to fill these often gloomy rooms with light and energy. A neon ribbon or recessed lights can be used to achieve this effect. To make the interior of the hallway or corridor more interesting, a vaulted, arched, or two-level gypsum board ceiling can be installed.
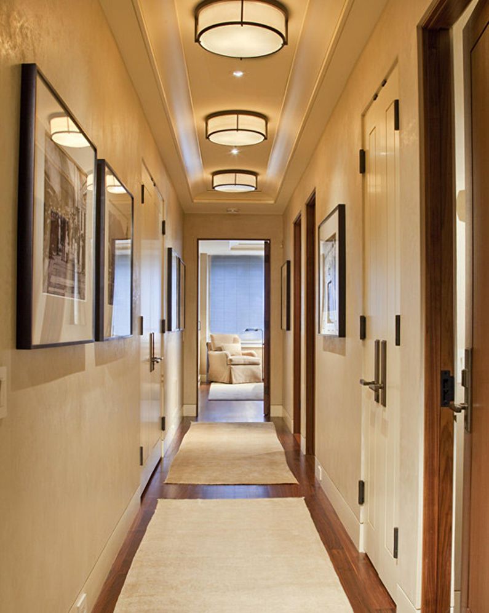
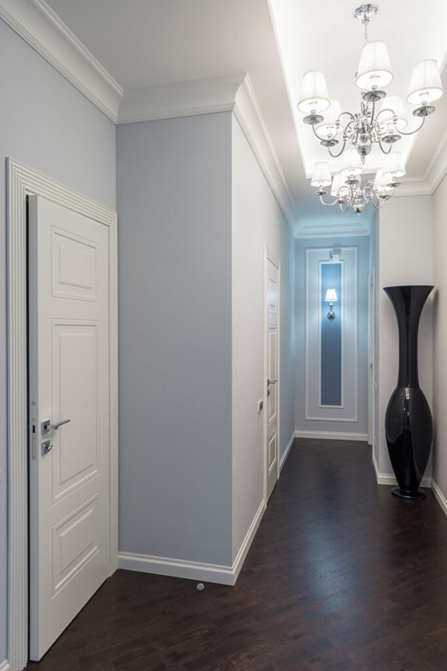
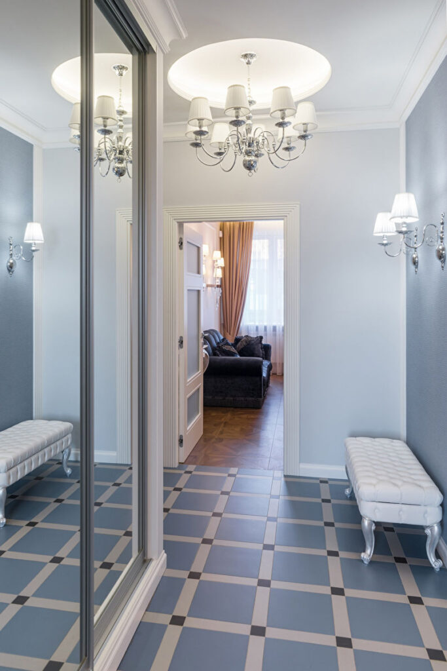
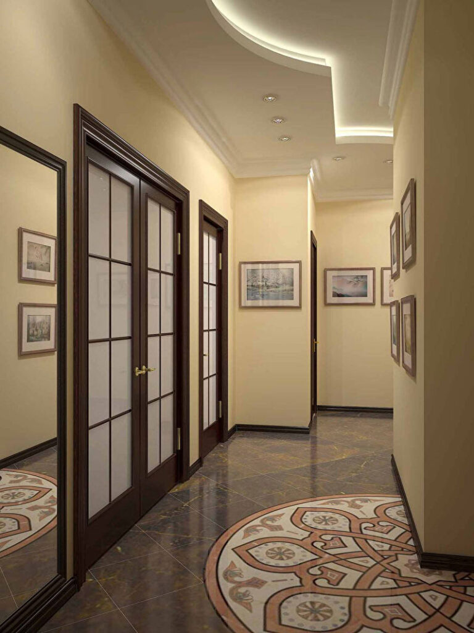
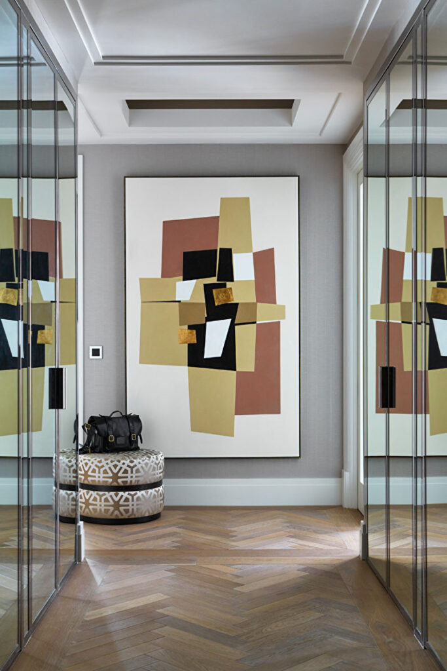
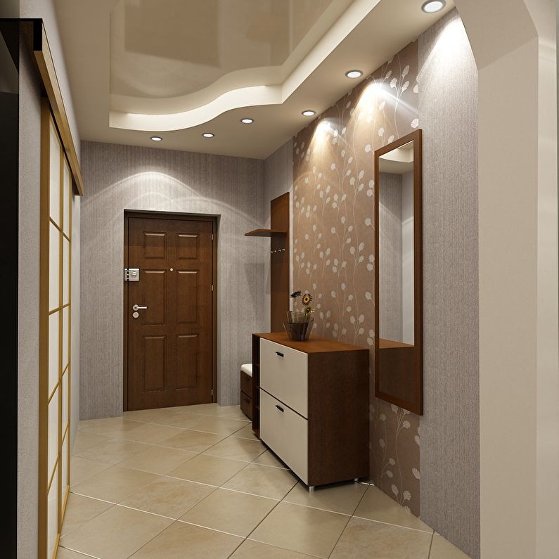
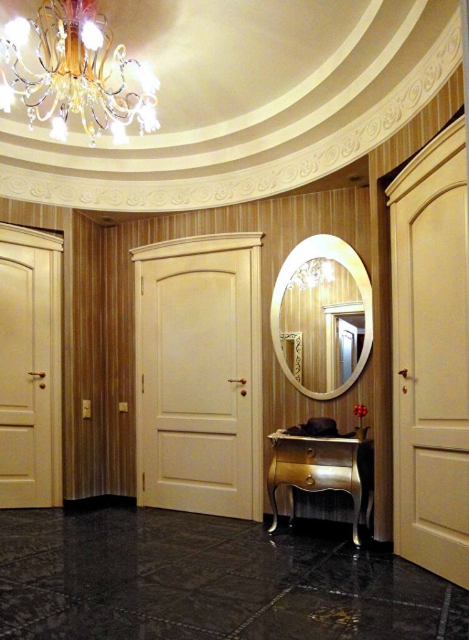
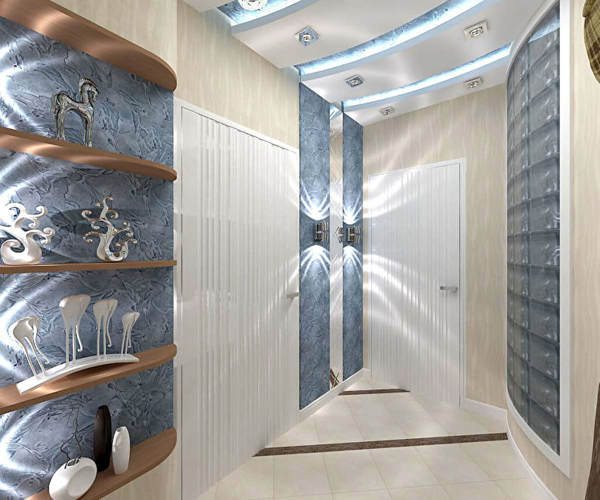
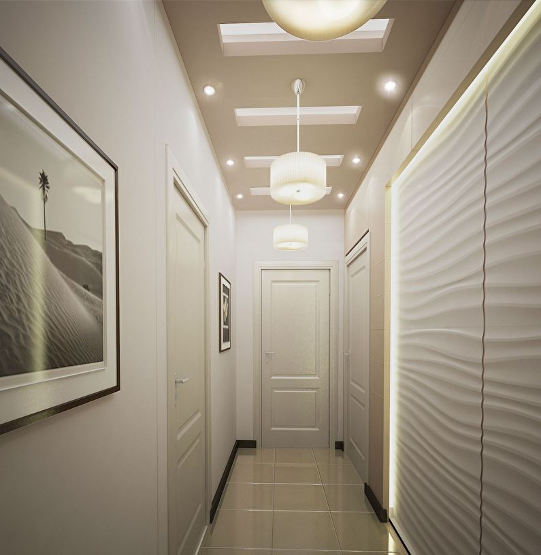
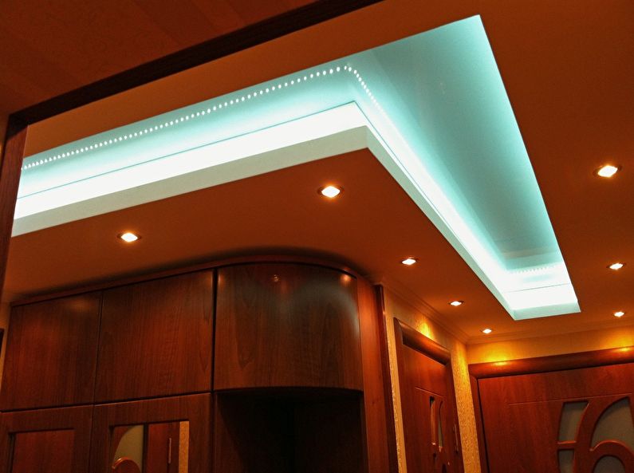
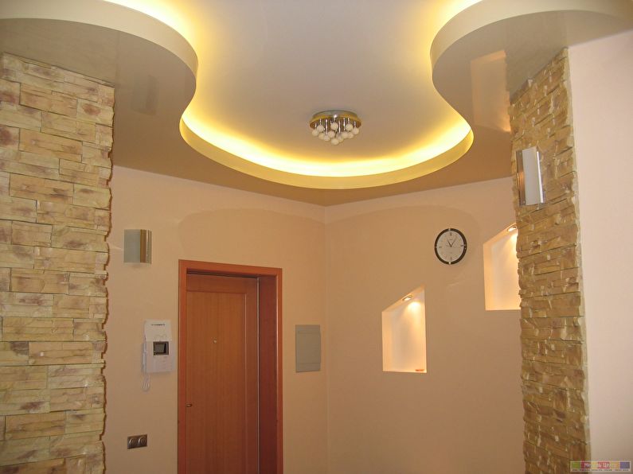
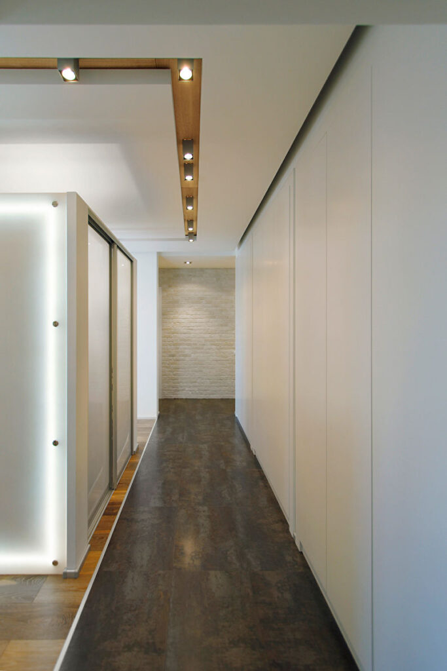
How to make a gypsum board ceiling by yourself
To finish the ceiling with gypsum board, you will require a sturdy ladder, a meter ruler, a construction level, a screwdriver, a drill (if attaching the boards to a concrete base), a hammer, and a saw or metal scissors.To process the edges, you will need a drill with special round nozzles, an electric jigsaw, a saw, a knife, fine-grained sandpaper.
Materials required include metal profiles, gypsum board sheets, screws, hangers and dowels, as well as paint, a roller, and a brush for finishing. It is also necessary to purchase wiring and lighting fixtures at the same time.
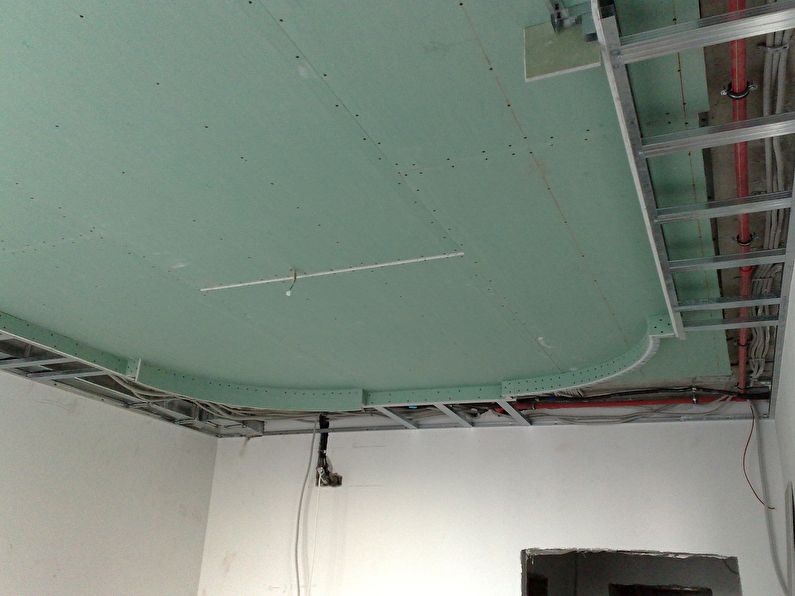
Before attempting to make a gypsum board ceiling by yourself, it is worth watching several videos with master classes in which experienced specialists describe the nuances of the work in detail. It is better to entrust the implementation of complex design solutions to professionals – this will help save time and make it easier to achieve the desired result.
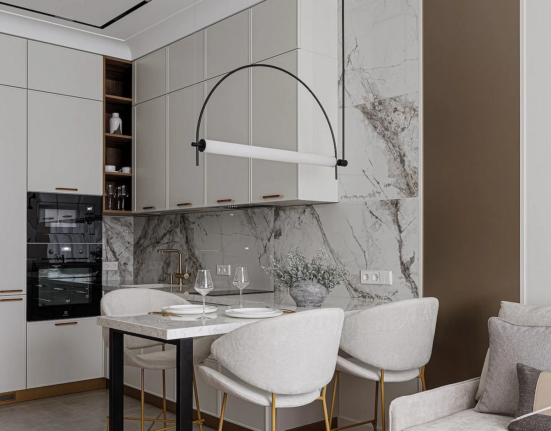
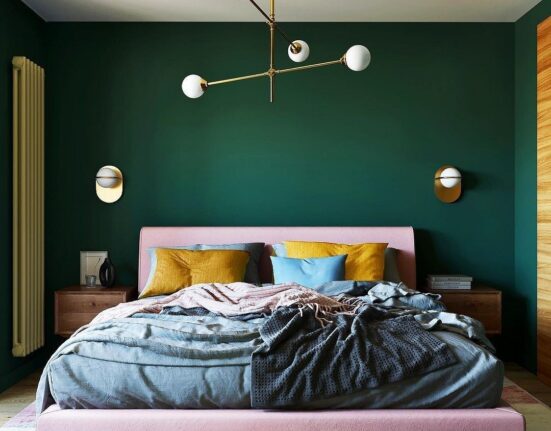
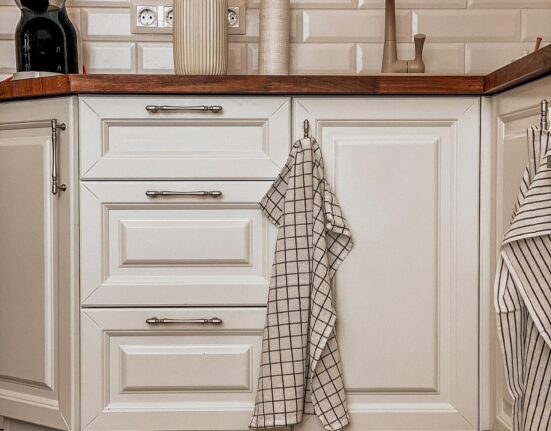
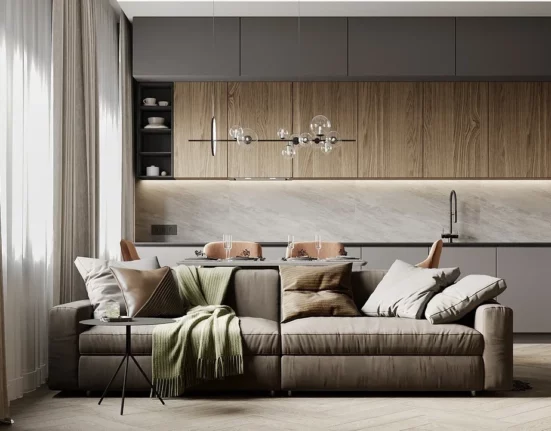
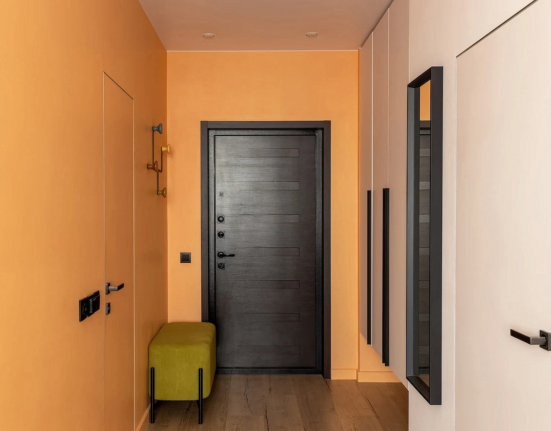

Leave feedback about this