
Small apartments often do not allow for separate living space for each family member, and children have to share one room. The issue of planning a children’s room becomes much more complicated if the children are of different genders and have fundamentally different interests. To provide a comfortable living environment for a brother and sister within the confines of one small room, try to think through the future design, choose a suitable color and style, familiarize yourself with the techniques of zoning, choosing successful furniture and arranging a play area. We will talk about all this in today’s article!
Choosing a color
To come up with a color scheme for a boy’s and girl’s nursery is perhaps the most difficult moment. There are two main options here – a neutral palette or the delineation of areas using contrasts.
The first option involves decorating the room in white, gray, beige or green. This method is the most practical, as it allows you to accommodate children not only of different genders but also of different ages. In addition, furniture of any contrasting colors will be appropriate here.
If you decided to highlight the difference between girls’ and boys’ interests with the features of the color palette, choose paints that are liked not only by you but also by the inhabitants of the room themselves. These don’t necessarily have to be standard blue and red-pink tones.
For the girl’s territory, you can choose sunny yellow, lilac, orange tones. You can define the boy’s area with fashionable gray or brown paints nowadays. With such a design, it is very important that these two zones combine with each other, have unifying elements.
A good option would be bed linen with the same print but a different palette, or furniture from one collection. You can designate a single play area by decorating it with neutral colors.
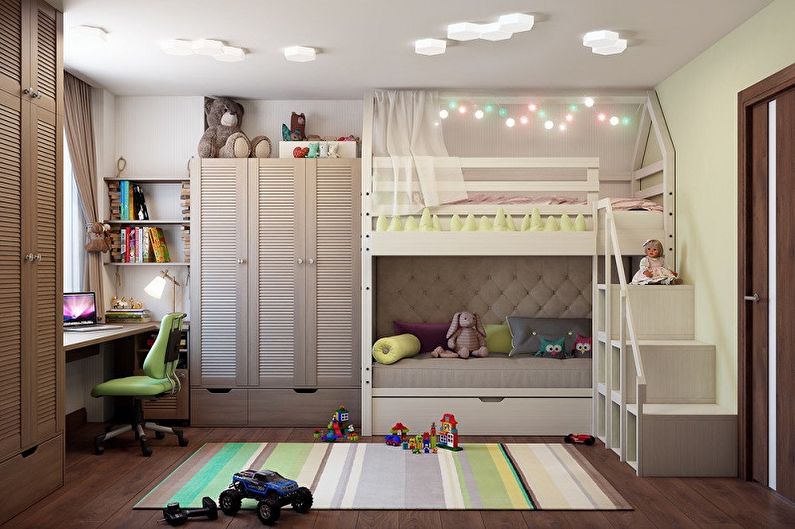
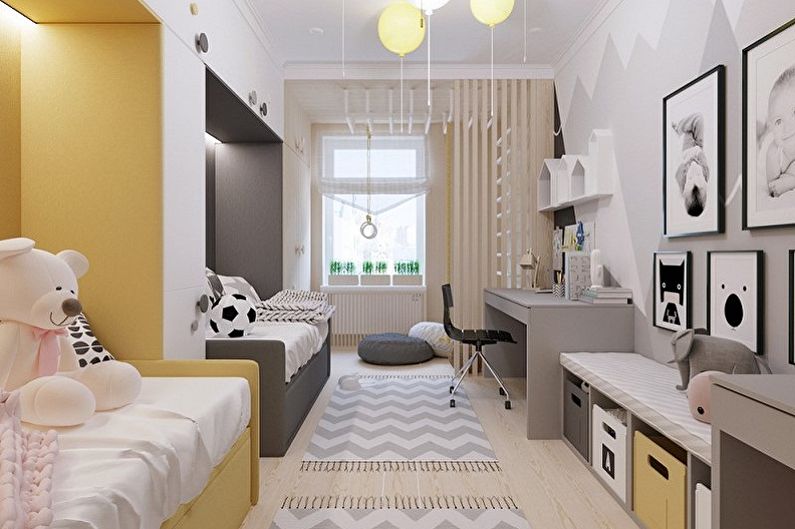

Zoning a children’s room
Every person needs a personal, even if small, space. When the children are still very young, they happily coexist in one open room, play together, and are not afraid to go to sleep. As they grow older, each of them develops their own interests, activities, so they will be much more comfortable if each corner is separated.
The room can be zoned with the help of a rack or wardrobe, thus obtaining a storage system. Sometimes they use sliding screens or doors. In a spacious nursery, you can build a plasterboard false wall, but only if there is a window opening in each small room. The simplest option is canopies around beds made of dense fabric or curtains.

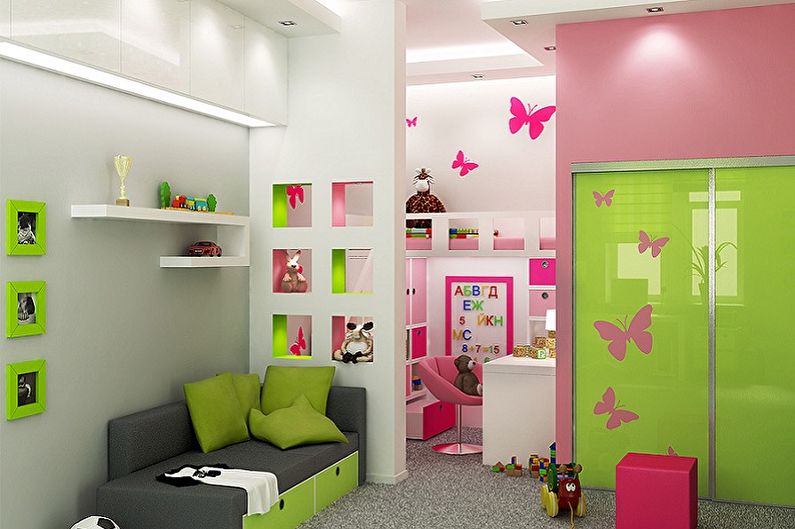
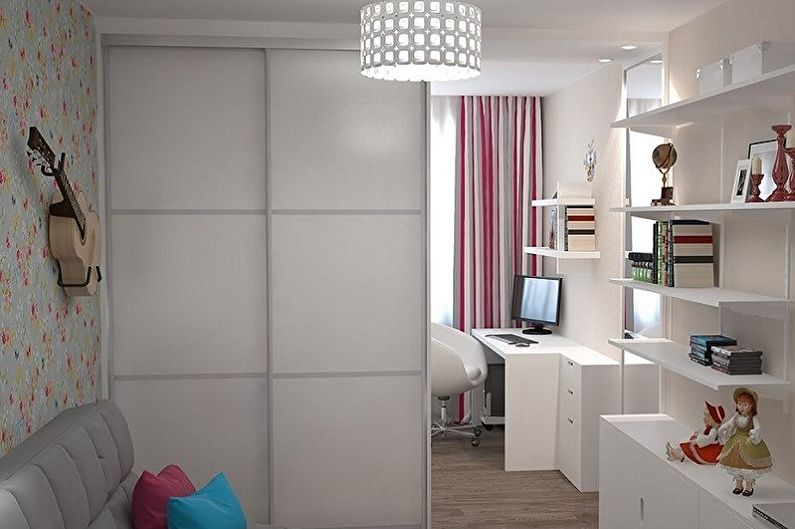
Style for a boy’s and girl’s room
Another difficult question is the choice of style that both children will like. Here you will have to choose something from neutral directions, as thematic ones (for example, a racer’s corner and a young princess’s castle) will be difficult to combine in one space.
A good option would be eco-style, which will bring children closer to natural conditions. The room will look natural and non-standard – the presence of natural materials, natural green, sky blue, and beige tones, images of wonderful representatives of flora and fauna, even made by young artists, will turn the interior into a cozy dwelling.
The children’s room for a boy and a girl can be decorated in the style of Provence. It is quite easy to implement in design: use natural and pastel tones of finishing materials (white, olive, pink, lilac, beige), botanical prints, wooden, slightly aged furniture, a lot of textiles and cushions.
For a small room, you can choose a minimalist design, where lush decor gives way to functional furnishings. This does not mean that the room will become cold and boring – bright accents in furniture and textiles will significantly enliven the interior. At the same time, light monochrome wall finishing will make the space of a small children’s room lighter and more airy.
For classic decoration, you can choose light shades of cream or olive color. Here is suitable for solid wooden furniture, rich textile decoration, as well as decorative elements such as a luxurious chandelier and molding.
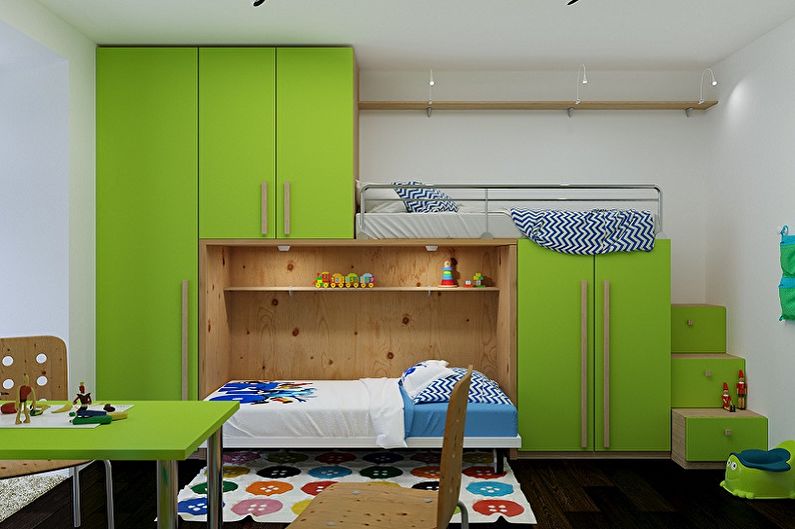
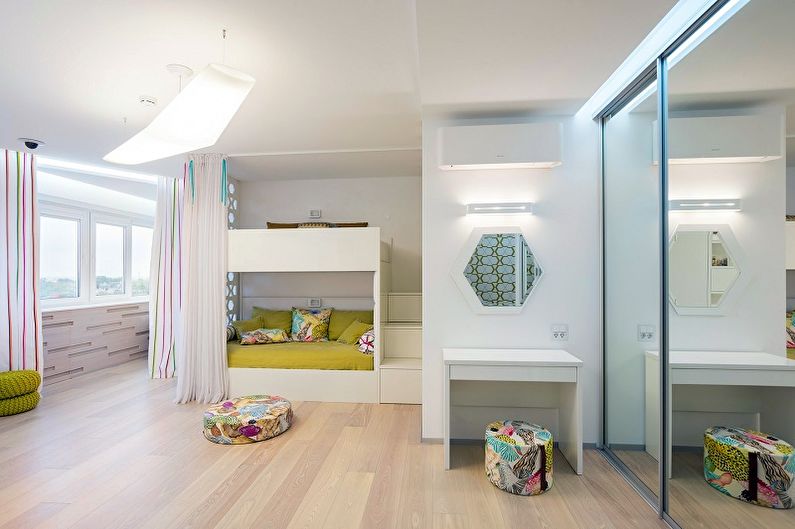
Finishing and materials
For the nursery, you should choose more practical finishing materials that are not afraid of frequent cleaning. This issue is most relevant if preschool children who love to display their creative abilities on the walls live in the room.
Floor
The floor in the children’s room should ideally be equipped with a heating system – young children love to play on the floor, and teenagers often walk here barefoot. Choose laminate or parquet as a coating. Linoleum will do, and it’s better to refuse carpet, as it will accumulate dust and dirt.

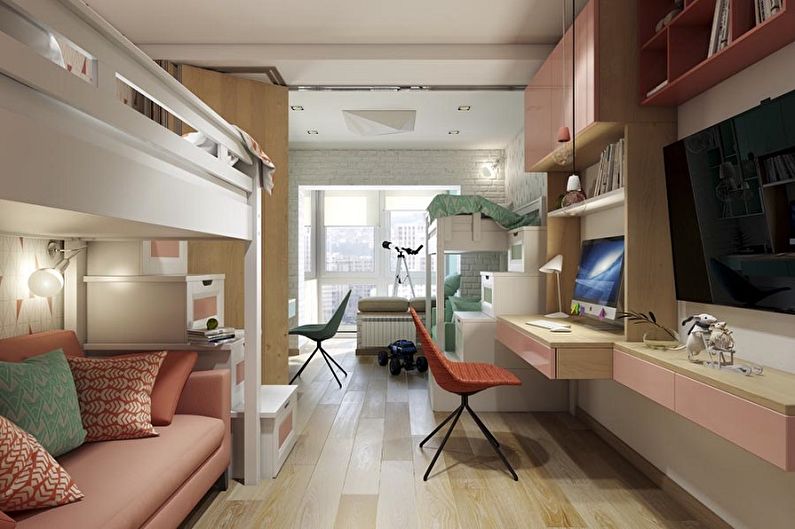
Walls
The walls in the children’s room can be covered with wallpaper. Today the market offers a huge assortment of canvases from which you should choose washable or paintable ones. Using drawings, you can easily correct the geometry of the room.
For example, if your children’s room is narrow and long, cover the large walls with wallpaper in a horizontal stripe – they will visually widen the planes. Vertical patterns can make the ceiling visually higher. A good solution for the wall of the play area will be chalk canvases on which you can draw with chalks.
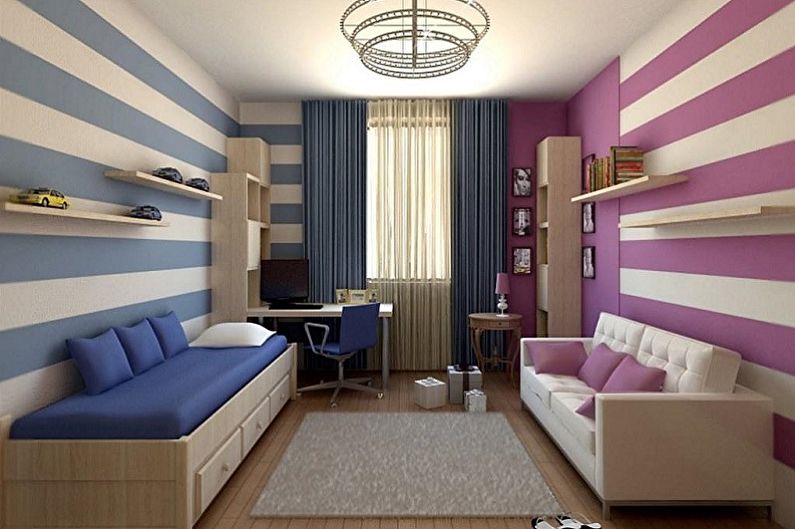

Ceiling
With the use of plasterboard and stretch fabrics, it is possible to create a truly unique ceiling design, as well as zone the room space. The color of the covering should match the color scheme of the room. Using wallpapers, you can design it as a sky glide, complemented by hidden lighting.


Furniture for boy’s and girl’s room
Firstly, it should be noted that furniture should not pose a threat to your child. Give preference to bed models, cabinets, and other items with rounded corners, which the child will not injure themselves on during active play. Tall furniture items should be securely fixed with floor and wall fittings.
Bed
In a room with several zones, it is better to install compact or transforming beds. For very little inhabitants, “growing” beds will do, which are capable of increasing the berth area over the years.
Children who have reached school age will surely like a two-level sleeping system, which, at the same time, will save quite a lot of space. Also, a good option will be modular sets, which include all the necessary items for the child. You can choose two such sets of different colors – they will create a harmonious balanced interior.
For older children, offer the installation of a system where the berths are hidden in a closet or folding sofas using a lifting mechanism. Beds can also be hidden in the depths of a high podium, and the steps can be turned into spacious boxes for linen and other accessories.
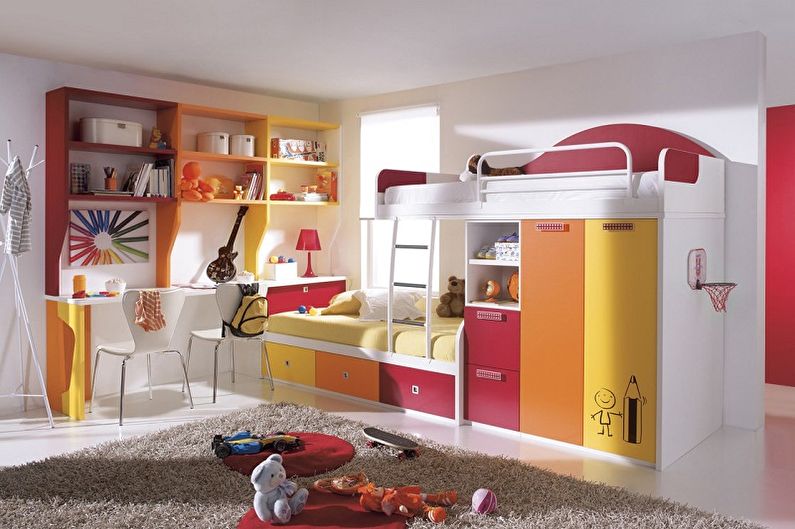

Study area
Consider purchasing two sets of the “loft bed” system. They are convenient in that the space under the bed is rationally used to accommodate a desk with pedestals and shelves, as well as a storage system in the form of a wardrobe and pull-out step drawers. By installing such furniture, you will leave all the rest of the room free, where children can play and do creative work.
The study area can be designed as a large desk – long or wide enough where children can sit opposite each other. The first option is more convenient, as the table can be placed along the window or one of the walls. Consider a corner construction as well.
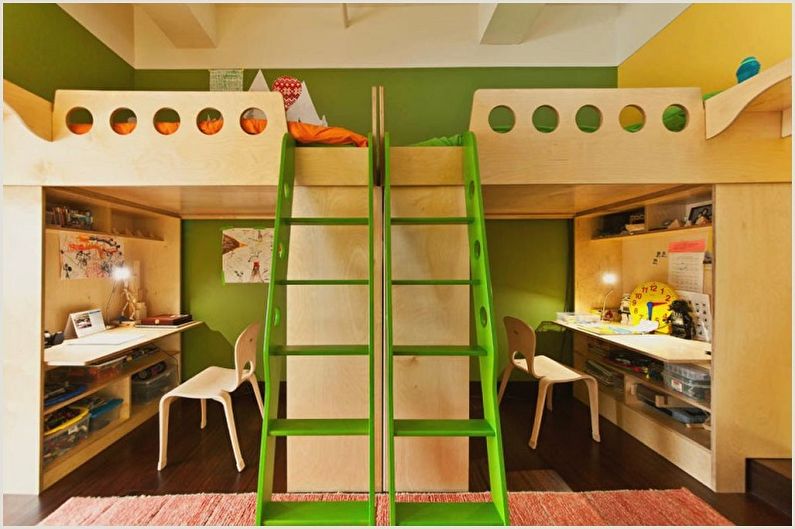

Play area
The play area is desirable to be lined with a warm rug for games, put a small table with chairs for creative activities. A shelf for toys or a common sports corner will not be superfluous. Decorate the play territory taking into account the child’s wishes. If they really like to draw – decorate the wall with chalk wallpapers or install a drawing board. For preschool children, place a decorative house or tent here, because children really like all kinds of cozy corners.
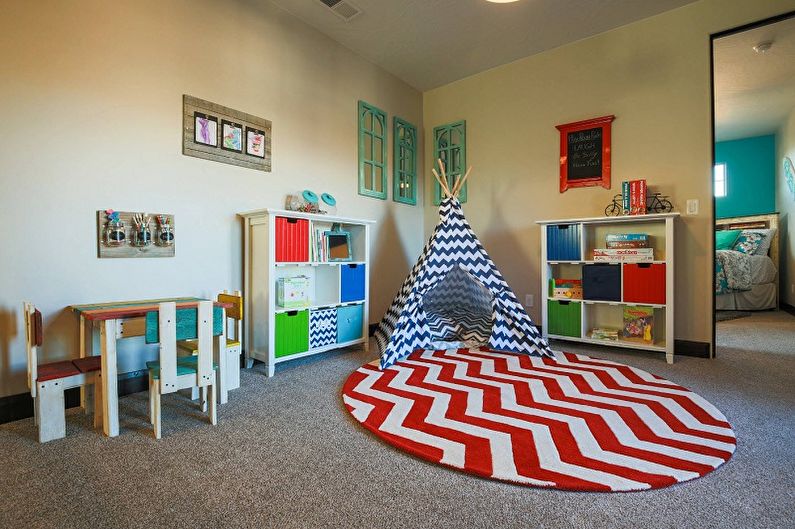
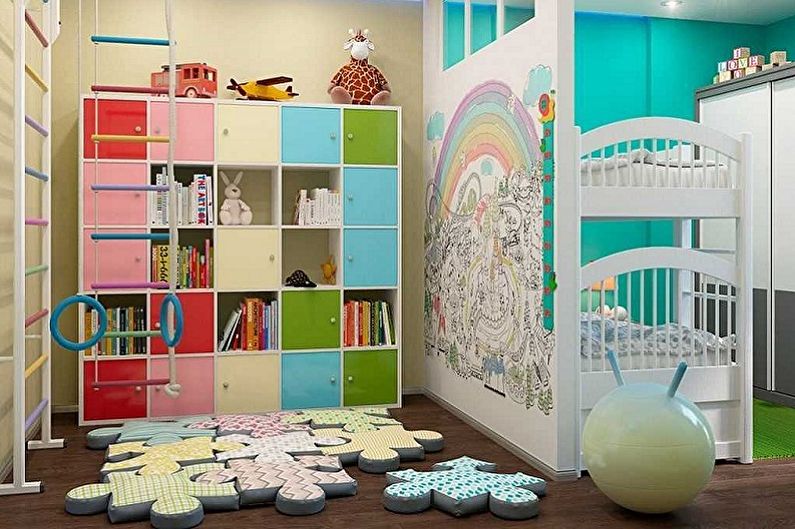
Lighting and Decor
The children’s room should be provided with enough light – a single chandelier and natural lighting will not suffice here. Take care of the presence of lighting devices in all areas. At least, the room should have table lamps, hanging sconces, or nightlights at the bedheads, lamps over the play area. A beautiful pleasant night light can be created using fluorescent wallpapers, which during the day will become a real decoration of the interior.
Decorations are essential in a boy’s and girl’s room – they will help to personalize functional areas, make them more comfortable and stylish. You can hang colorful letters above the headboards of the beds, from which the names of their owners will be composed, and lay bright mats of contrasting colors on the floor. Little children will surely like colorful cabinets, boxes, and shelves: choose blue furniture for the boy and red for the girl. This move will significantly simplify cleaning and enrich the room with decorations.
Hang a wooden board on the wall for each child for applications, drawings, and other handmade crafts, and fill the shelves with favorite toys.
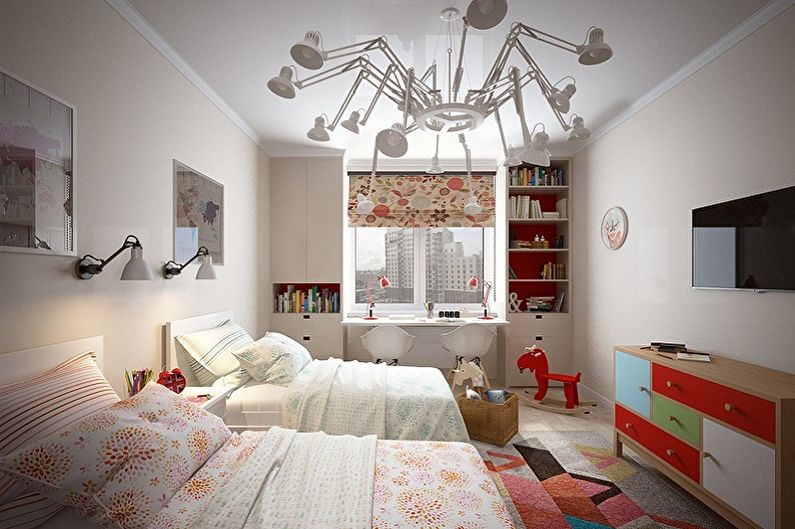
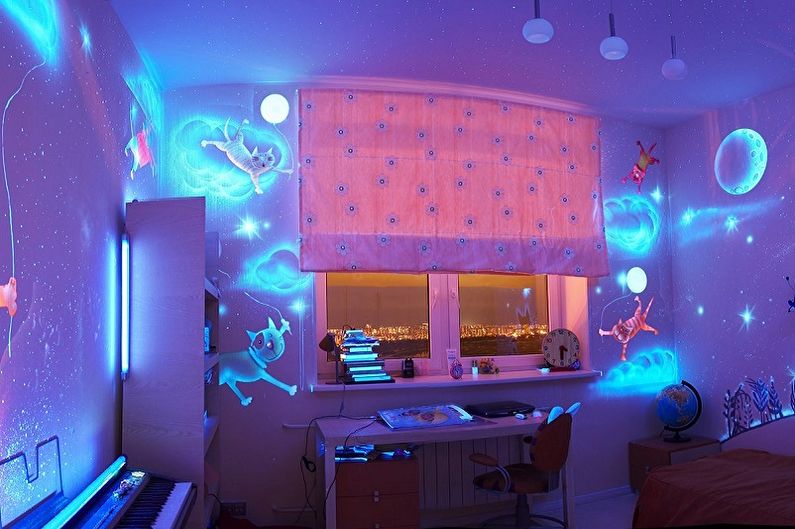
Design of a children’s room for a boy and girl – photos
When deciding on the arrangement of a children’s room for a boy and a girl, consider the personal needs and preferences of the children. The photo gallery, where we have tried to collect the best examples of completed projects, will inspire you to create a beautiful, cozy, and comfortable environment. Enjoy your viewing!

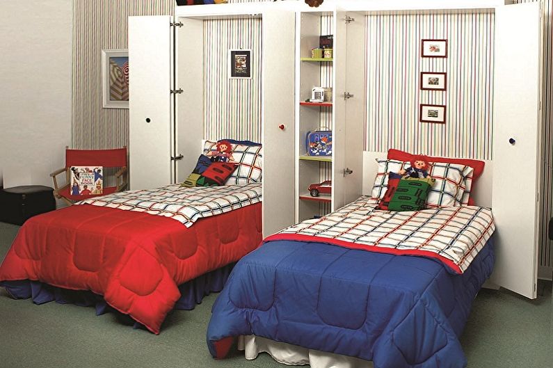
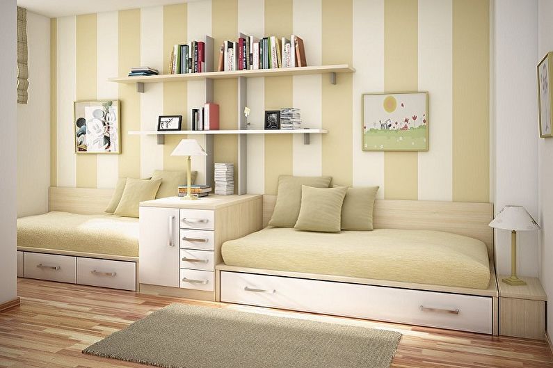
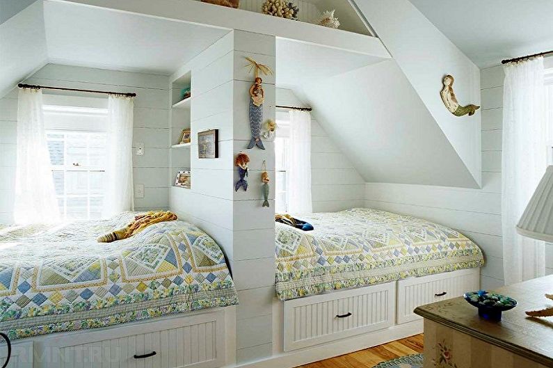


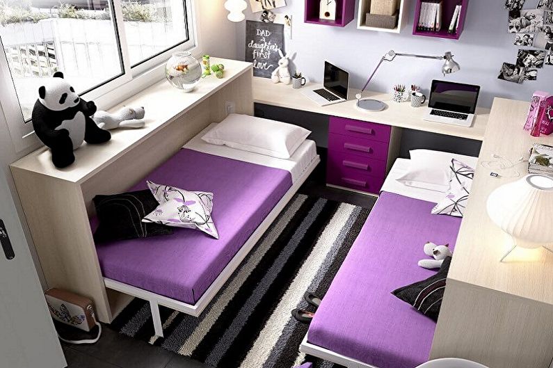

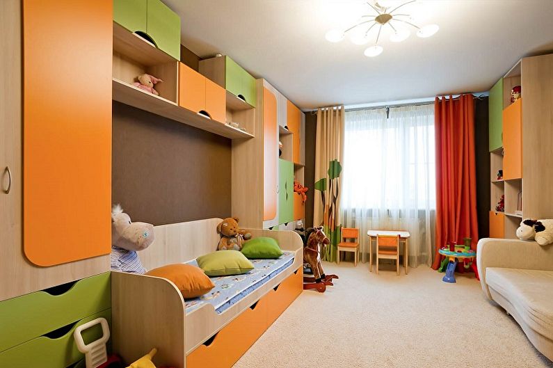








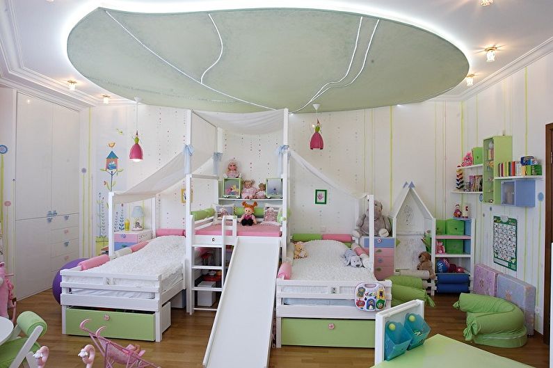
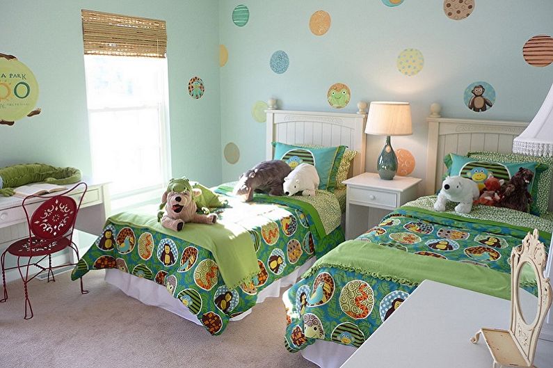



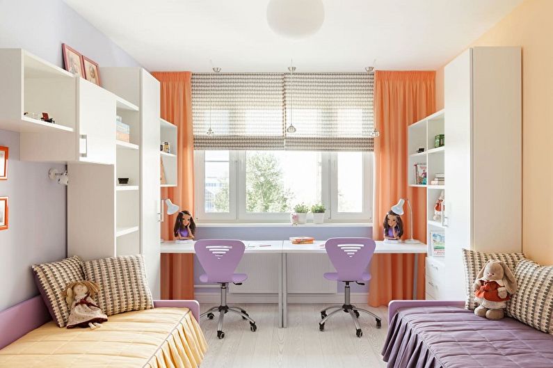

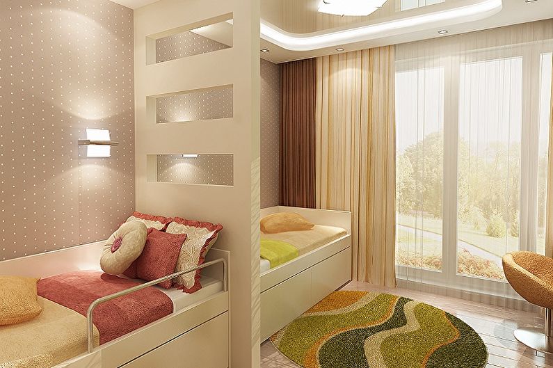
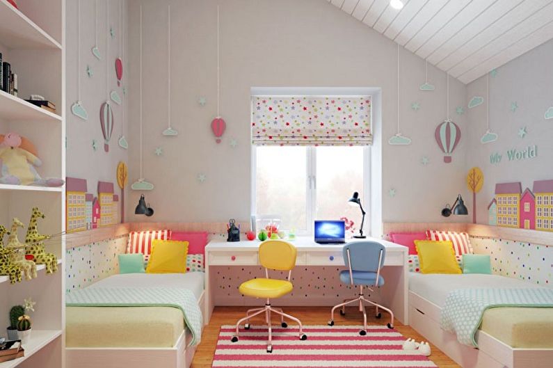
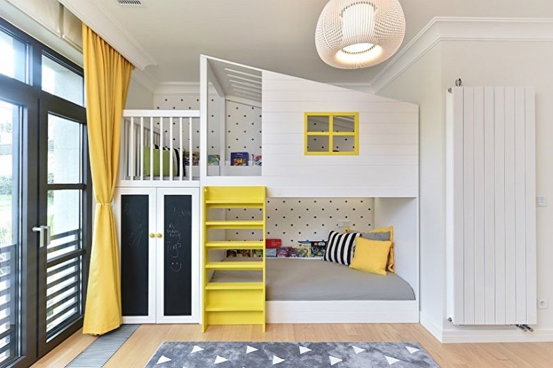
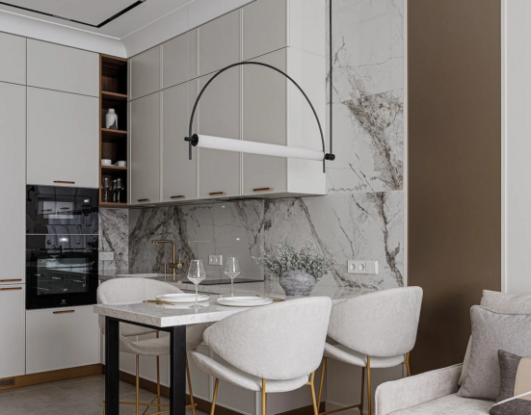
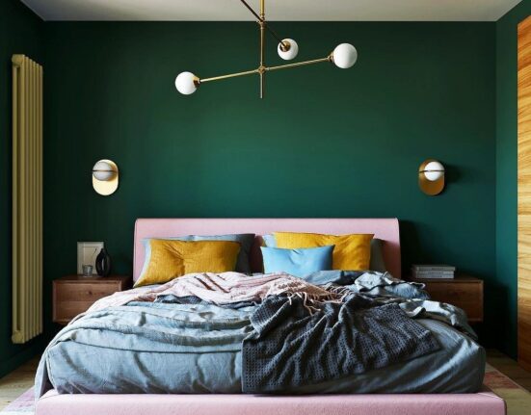
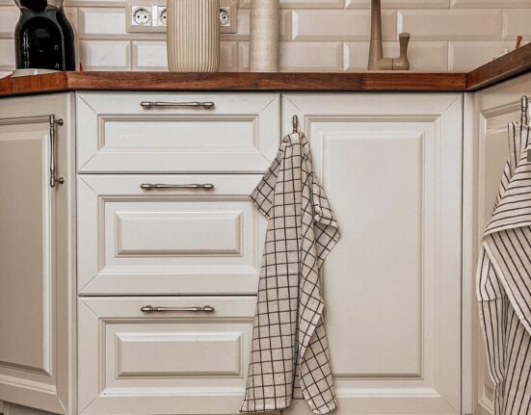
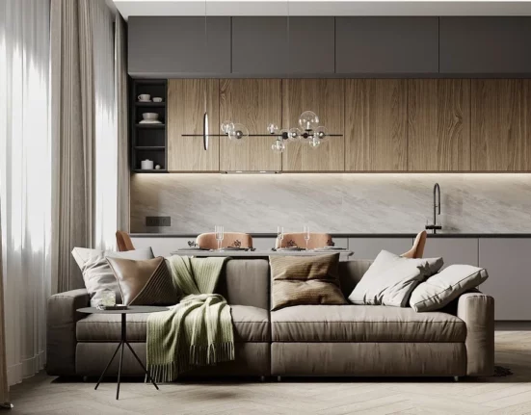
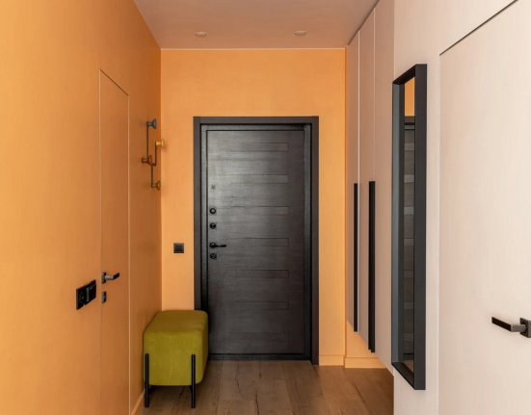
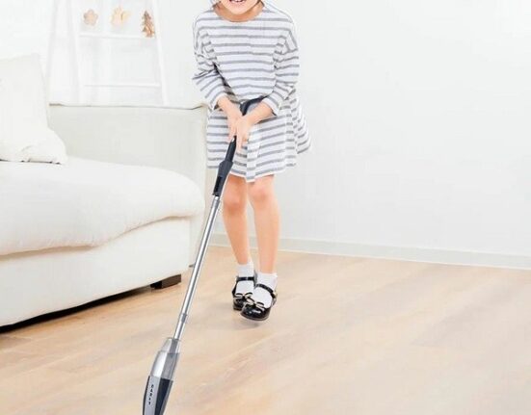
Leave feedback about this