It might seem that a living space of just a a few hundred square feet can’t be comfortable. Yet, the experience of owners and designers proves otherwise. You can rent out such a micro-apartment, or live there yourself—with smart space organization, even such a tiny area can be functional and convenient. This article discusses what a 215 sq. ft studio design should entail, showcasing layout options and project examples for different life scenarios.
What to focus on
The first step in decorating any space is to define its functionality. Typically, a studio accommodates a single person, a couple, or a young family with a small child. Each category has different needs.
- Singles don’t need to divide the space. On the contrary, the fewer walls and partitions, the better. It’s easier to furnish the room and plan the layout.
- Organizing space for a couple becomes more complicated as each person will likely need their own corner.
- It’s most challenging to design for a young family. Besides the usual “adult” zones, it’s essential to include a small area for the child to play and rest. In such cases, utilizing an insulated loggia or balcony, if available, can expand the usable space.
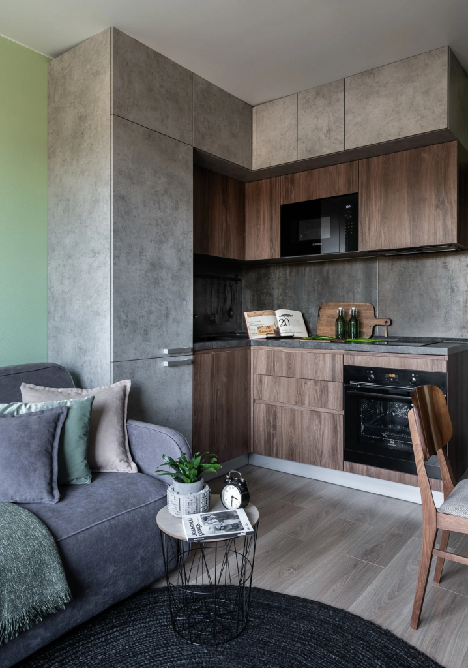
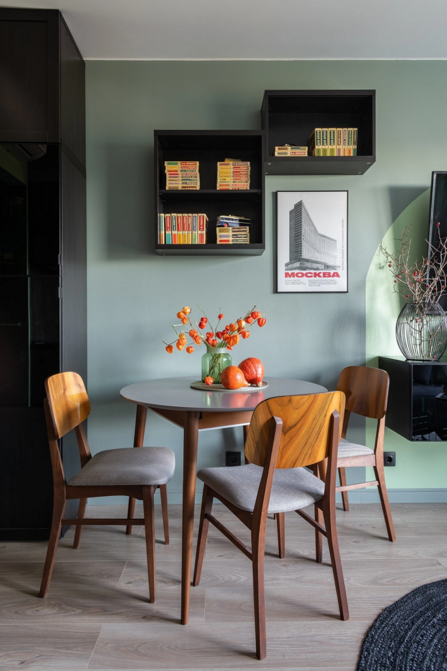
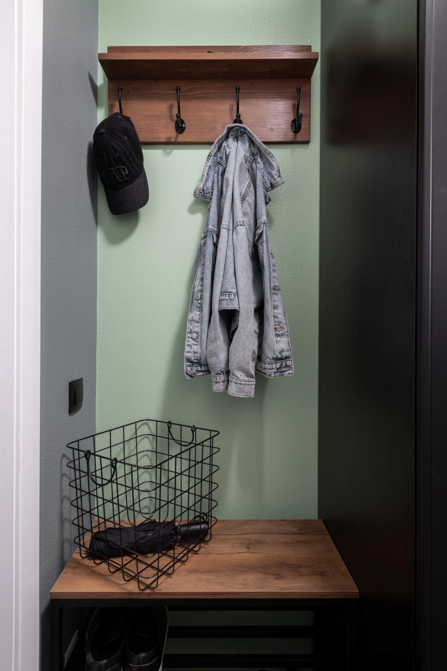
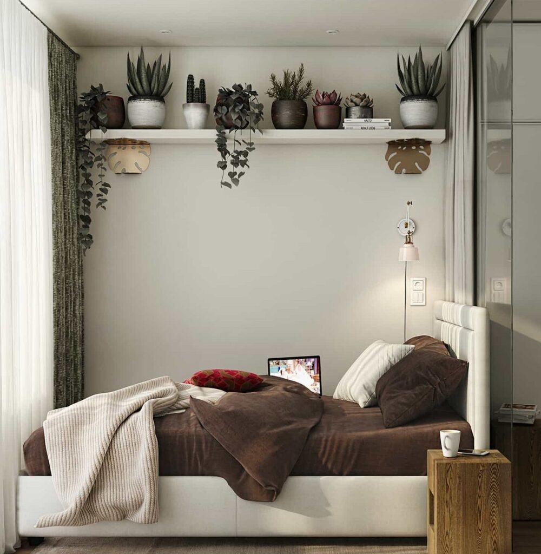
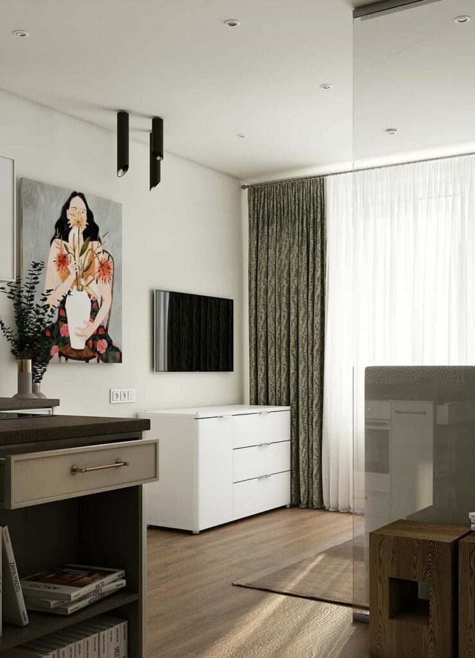
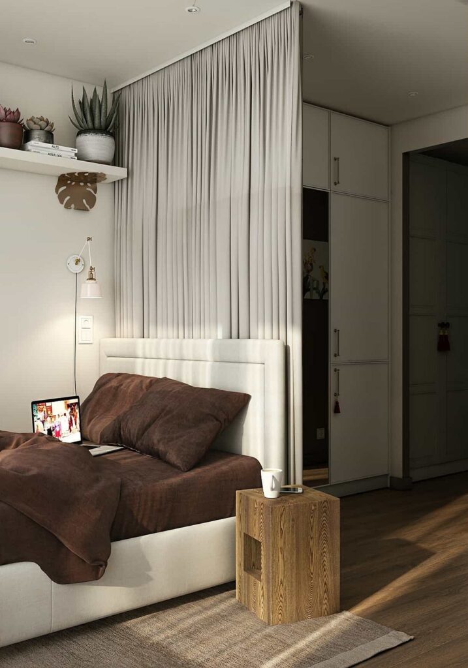
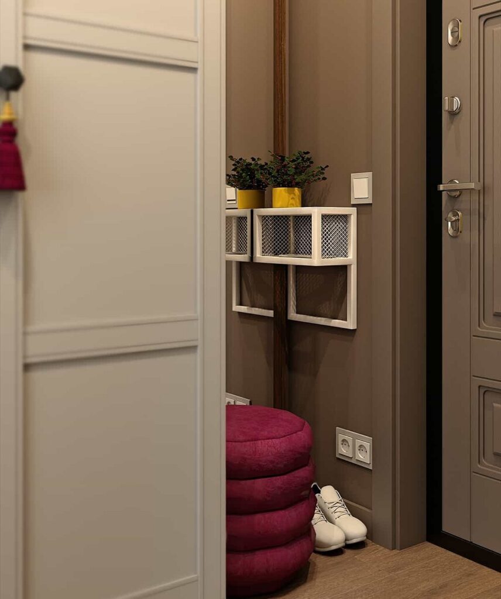
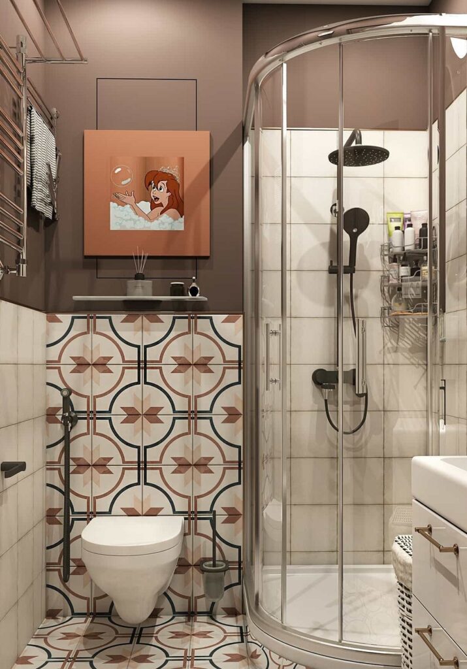
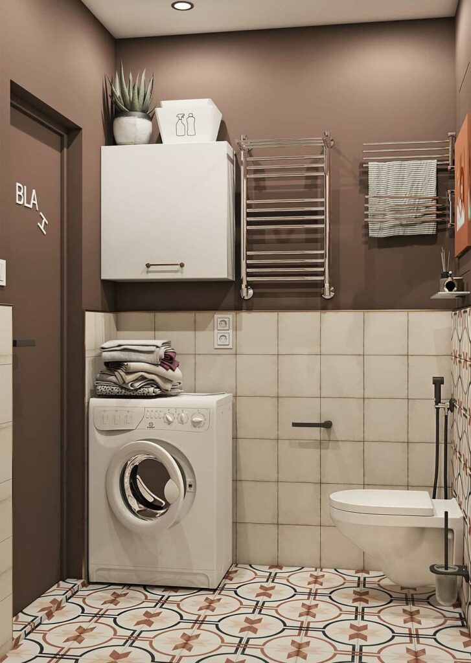
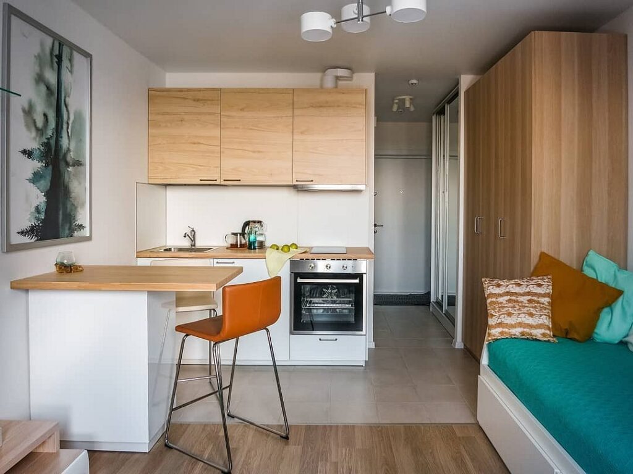
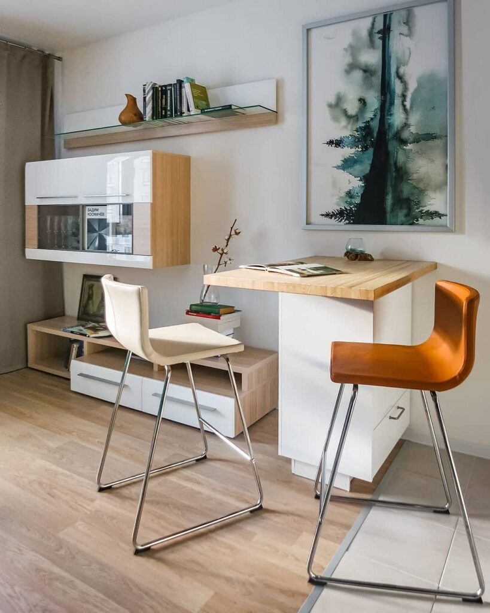
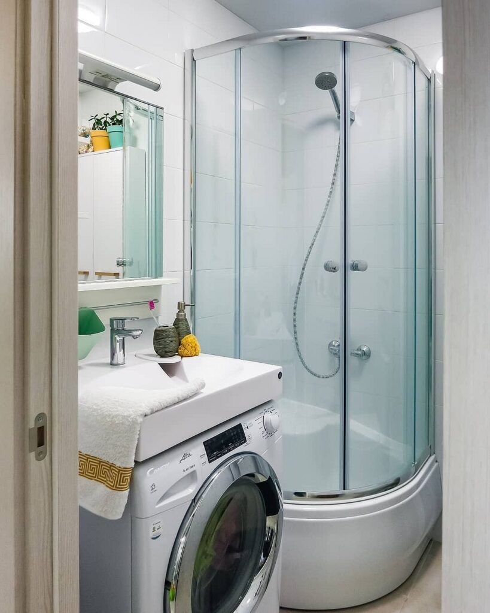
Design features of a 215 sq. ft apartment
When decorating small spaces, two key challenges need addressing: finding a place for everything necessary while keeping the room from feeling cluttered.
Decorating
There are several tricks to make the space visually more spacious and airy.
- Light colors. While experimenting with the palette is possible, even creating an entirely dark studio, it’s more of an exception rather than the norm. Light shades like white, cream, light gray, and similar colors are much more effective in small spaces.
- Lots of light. A small area doesn’t mean you can manage with just one light fixture. Plan a lighting system and try to let in as much natural light as possible. Avoid obstructing the window with tall furniture and opt for transparent partitions whenever possible. Consider lighter, sheerer curtains instead of heavy drapes, or switch to Roman blinds or roller shades.
- Mirrors and gloss. Reflective and glossy surfaces are indispensable in tiny spaces. They reflect light, increasing its amount, and thereby visually expanding the space.
- Reduced scale. You can find furniture and appliances in compact sizes today. A two-burner stove, vertical or wall-mounted washing machine, mini oven, or small refrigerator, and a three-quarter bed will allow you to fit everything needed while adhering to ergonomic rules.
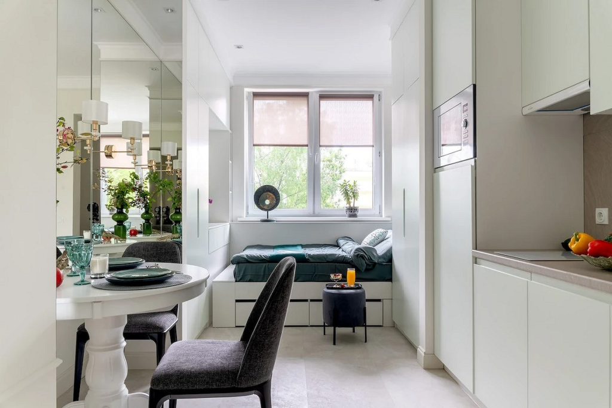
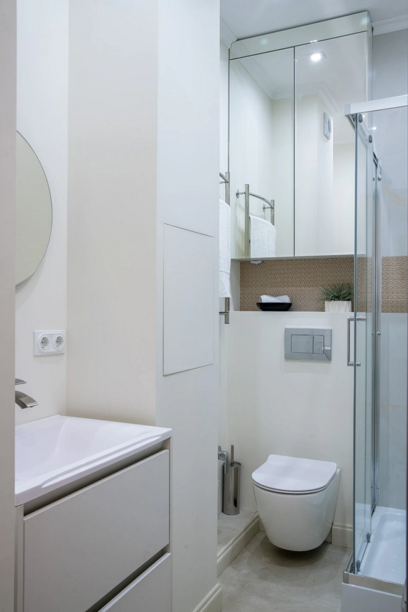
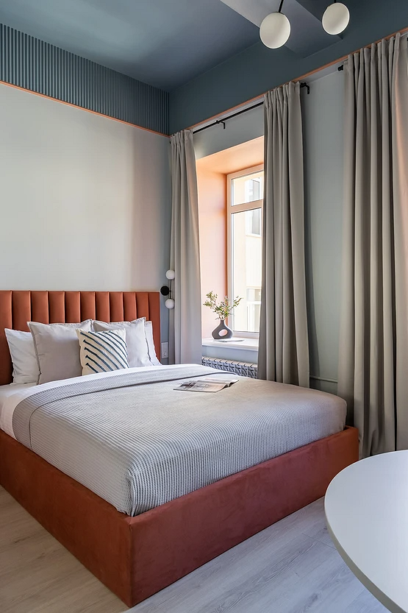
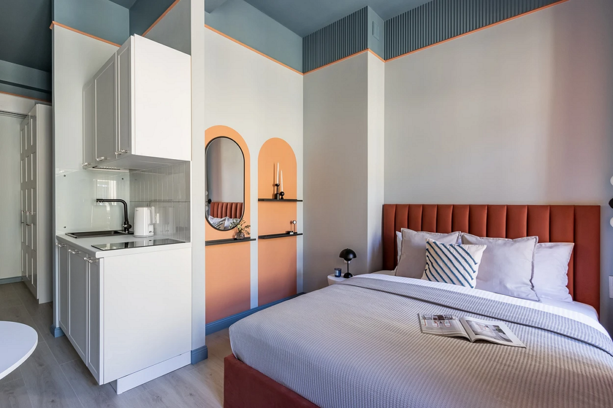
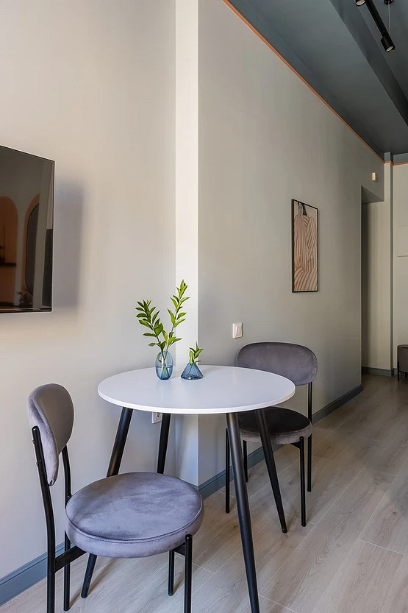
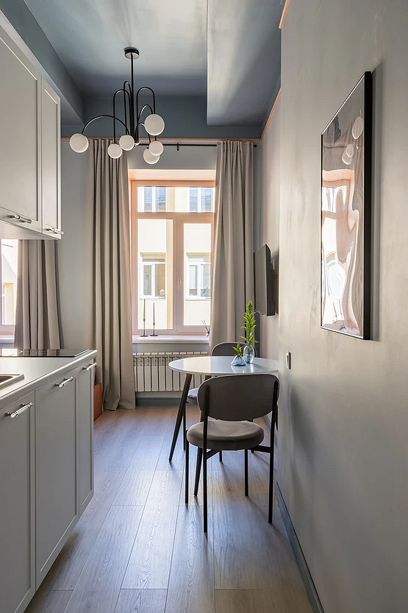
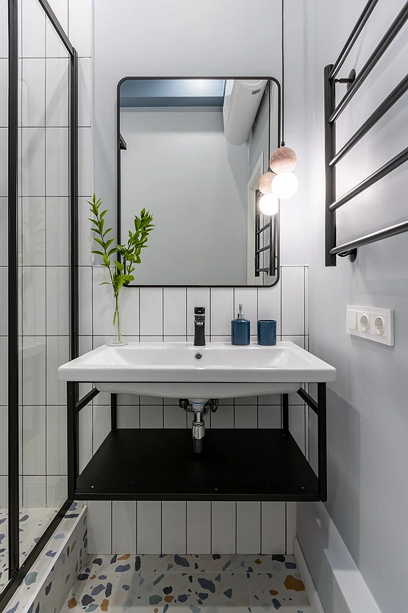
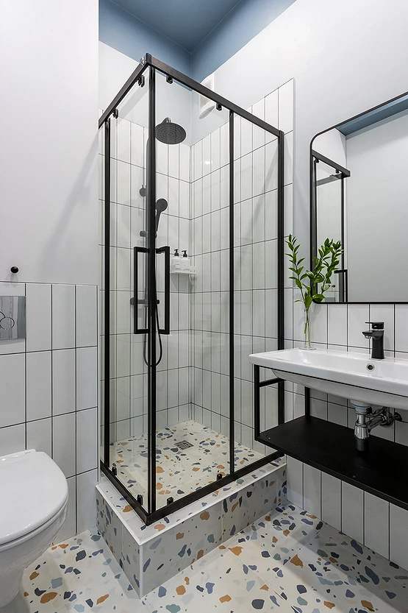
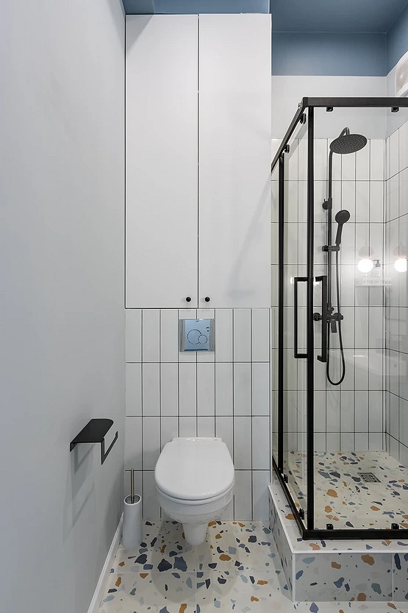
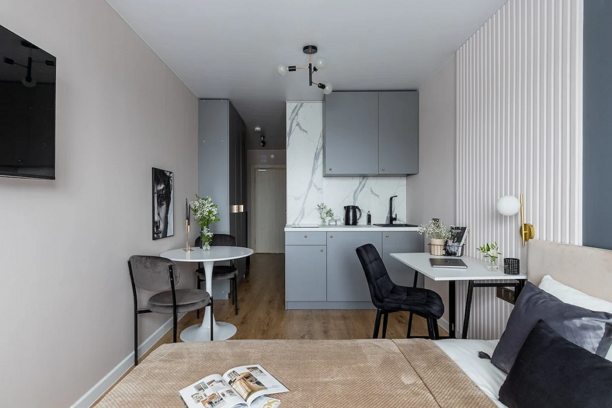
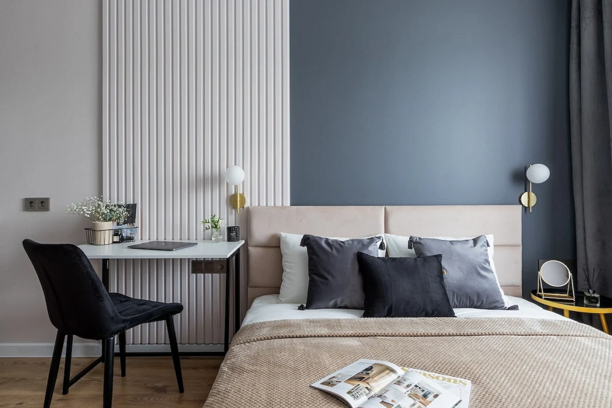
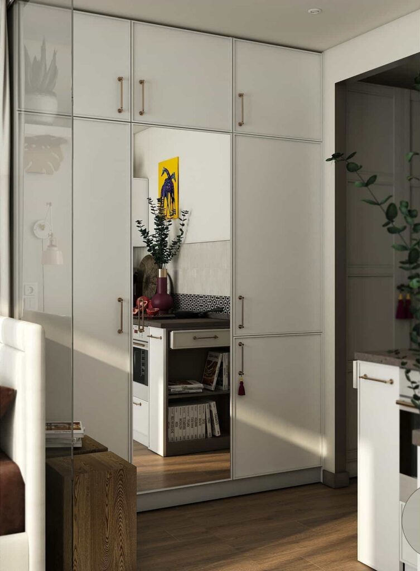
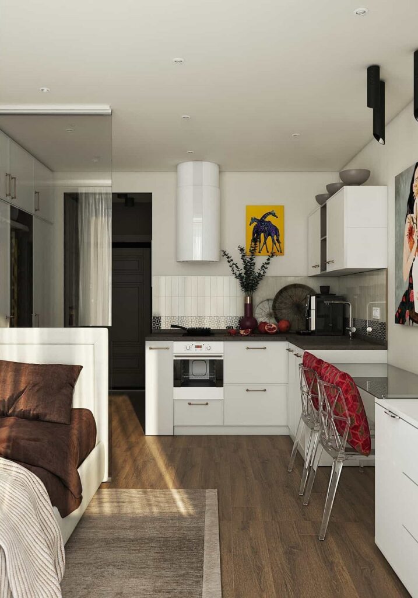
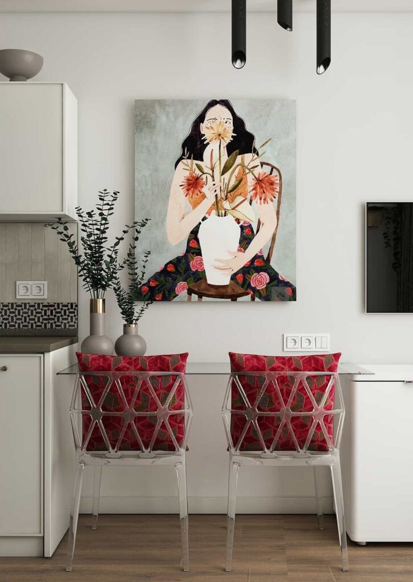
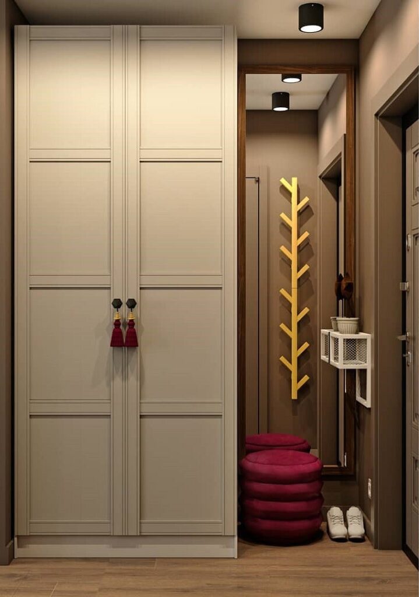
Zoning
Zoning is crucial in designing a small apartment, even if it’s just one room.
In most 215 sq. ft studio designs, the kitchen shares the space with the bedroom. Therefore, it’s essential to thoughtfully place the zones so that one does not interfere with the other.
Typically, the room is divided sequentially: the cooking area is near the entrance, followed by the dining area, and the living-bedroom at the farthest part, near the window. In this setup, simply arranging furniture groups behind each other at sufficient distances is usually enough. If privacy is needed, hanging a curtain or using a sliding partition to separate a zone can be effective. For lighter zoning, decorative rails, different wall and floor finishes, and colors are suitable.
High ceilings allow for vertical zoning by adding a second tier, usually reserved for the sleeping area, which requires privacy. Below, the kitchen and living area can remain a unified space. Sometimes, a work corner is also integrated there.
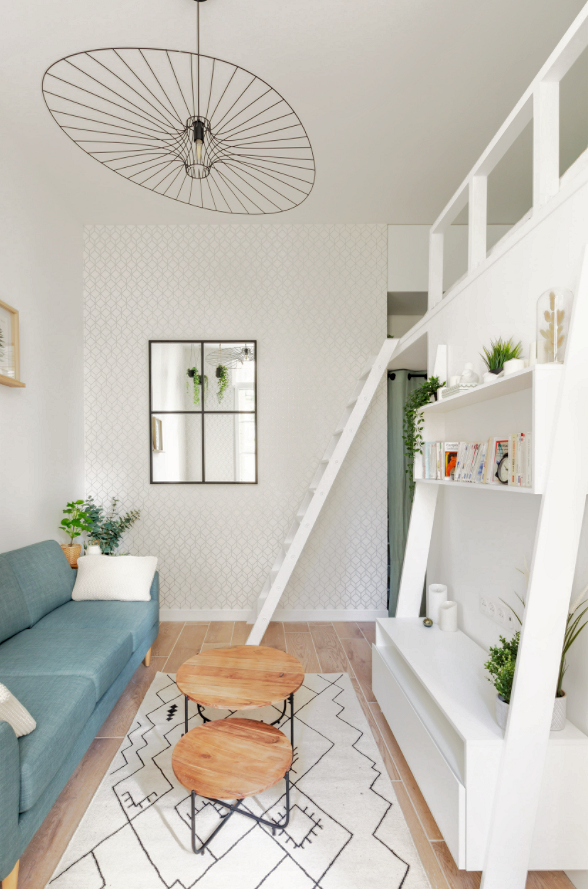
Layout Options
There are several typical layouts for twenty-square-meter studios.
Rectangular without a balcony
In rectangular studios, 161-172 sq. ft is usually designated for the living room. A small hallway and bathroom are placed at the entrance.
If the apartment is not elongated like a “wagon,” a full linear or L-shaped kitchen set can be conveniently placed at the entrance to the main area. The dining group is usually located either in front of it or nearby if space allows. The rest of the space is dedicated to a sleeping area with a fold-out sofa or bed and—optionally—a work area. If additional privacy is needed, the kitchen and living-bedroom can be separated by partitions or tall furniture, such as a shelving unit.
Rectangular with a balcony
Having a glazed balcony is a great fortune with a small apartment.
If insulated, it becomes an additional functional zone, or even more than one. For example, a space for extra storage and a small relaxation corner can be arranged on the balcony, relieving the main living area. The rest of the space is traditionally organized for a tiny apartment: a linear kitchen set opposite the living-bedroom with a TV group and a transforming sofa. A spacious closet for all items is installed in the small hallway.
Square
A square layout is always a challenge. It offers more zoning opportunities on one hand, but requires imagination to not simply arrange the zones one after another on the other.
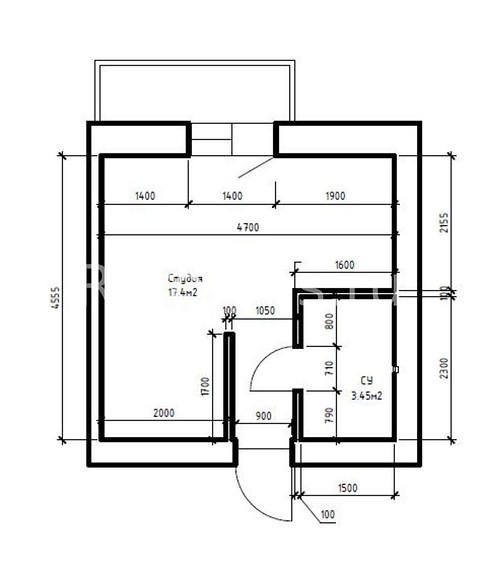
This is an example of a standard square studio apartment of 20 sq. m. At the entrance— a tiny hallway, on the right—a small combined bathroom. The living room ultimately forms an L-shape. This is quite convenient as it does not make the space entirely open, but rather creates two almost separate zones. The corner part is suitable for placing a bed and optionally separating it with a glass screen or curtain. Alternatively, a work area can be set up there if privacy is needed. From the hallway, you step into the kitchen with a dining group in the center of the room.
Complex shape
Finally, the most challenging situation—non-standard and often inconvenient architecture. This might involve slanted angles, a trapezoidal shape of the apartment, protrusions, etc.
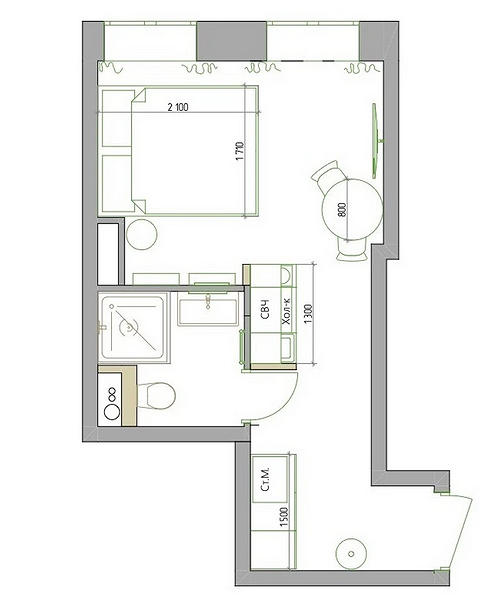
For instance, this mini-studio is located in a historic building converted into a residential complex. Hence, its initial configuration due to the building’s architectural features isn’t very fortunate. Here, protrusions created a long corridor after the hallway, leaving only 11 sq. m (118 sq. ft) for the living room. How to handle such a situation? You can move the kitchen into the corridor, as done here, and the remaining area will suffice for placing a bed, a dining table, and if necessary, a small storage system.
Project Examples
Now, let’s examine specific examples of setting up an apartment for different life scenarios.
For short-term rental
Micro-studios are often rented out for short-term leases, such as to tourists. Here’s one example. This 224 sq. ft apartment is located in Saint Petersburg, and the owner wanted to design it to reflect the city’s spirit. The original plan included a135 sq. ft room, a 33 sq. ft bathroom, and a 56 sq. ft hallway. No changes were made to the layout—the zones are traditionally distributed, and there aren’t many options for rearrangement in such a small space.
The developer sold the property with partial finishes, and they were not changed. Light paint was chosen for the walls to visually expand the space, with beige added in the kitchen area. Since Saint Petersburg is often associated with water, the neutral palette was complemented with furniture and textiles in deep blue shades. The result is an interior that is both calm and dynamic. As the dwelling is not intended for permanent residence, multifunctionality was not required. A comfortable wide bed was chosen for the sleeping area. For the dining area—a round table for two. The kitchenette was compact—guests won’t cook much, but there was enough space for a toaster.
For One Person
A studio suits personal living too. For instance, this tiny space was designed for a female student. You might think a G-shaped space of just over 13 sq. m leaves no room for creativity, but that’s not the case. The designer employed several interesting techniques:
- A mirrored wall in the dining area reflects light and creates an illusion of space.
- All the space by the window is dedicated to a custom-made bed and storage system.
- The bed is not standard on legs but on a podium with built-in drawers.
- The kitchen set flows into a large closet of the same color for clothes. All large furniture is light, matching the decor, so it blends with it.
For a Couple
This apartment is in Paris, but the example is relevant for any residence with high ceilings. Here, they maximized the use of the space by incorporating a mezzanine level for the sleeping area. This is convenient because it frees up space below and from a zoning perspective—it’s psychologically more comfortable to sleep in seclusion, creating a “nest” near the ceiling. Moreover, if you live as a couple, one person will not disturb the other as much as if the bed were next to the kitchen or work area.
The design was kept simple yet very cozy, featuring a combination of Scandinavian and eco-style: a light palette, accents in the form of plants and not too bright natural shades, and plenty of wooden surfaces. All large furniture is white, exactly matching the tone of the walls and ceiling—thus it almost blends in with them, not creating a feeling of crowding in the room.
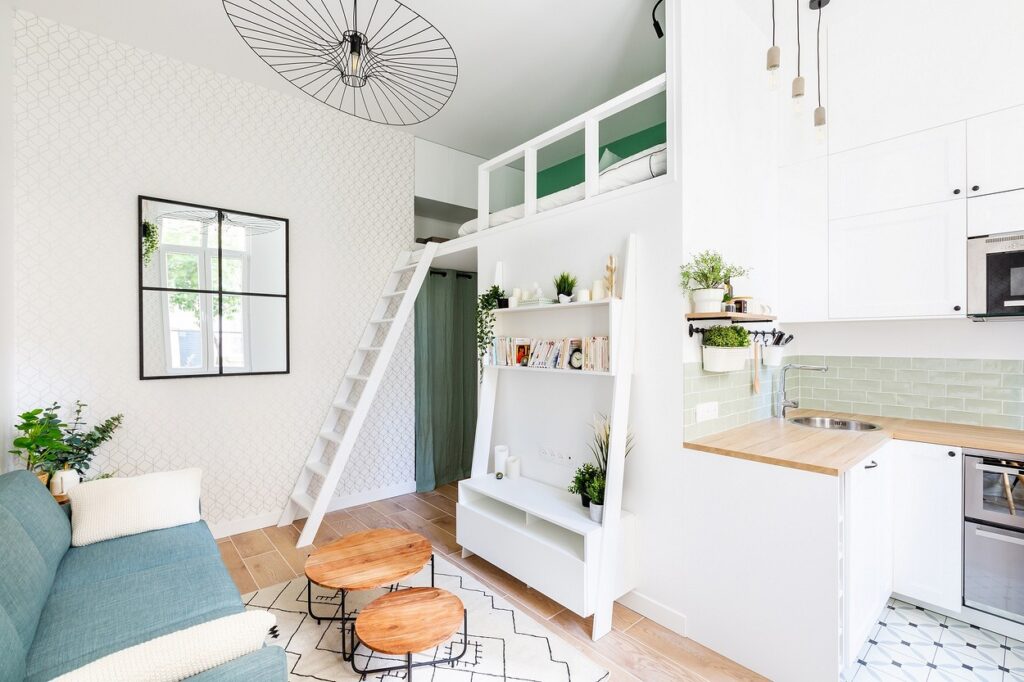
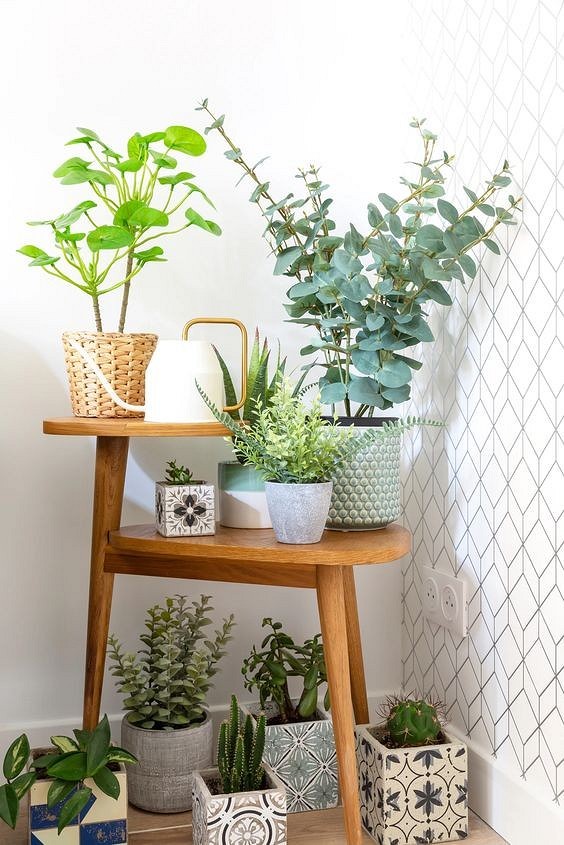
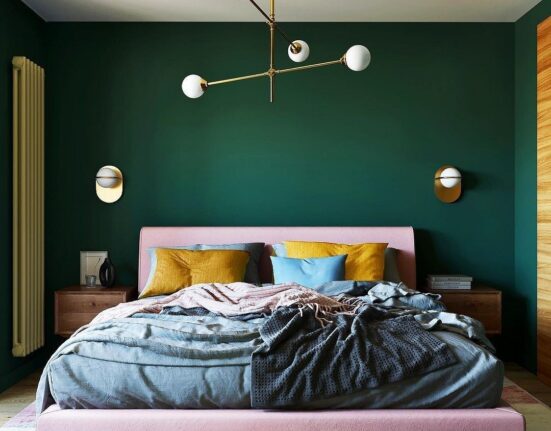
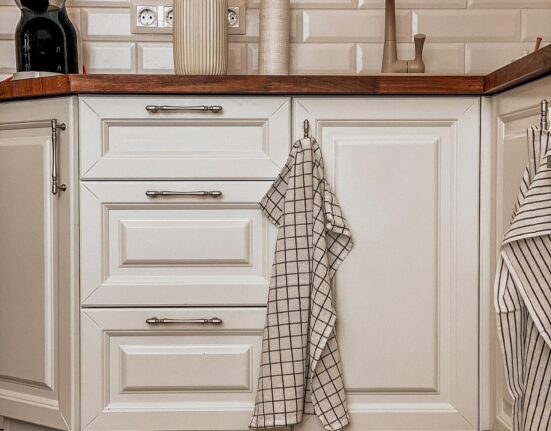
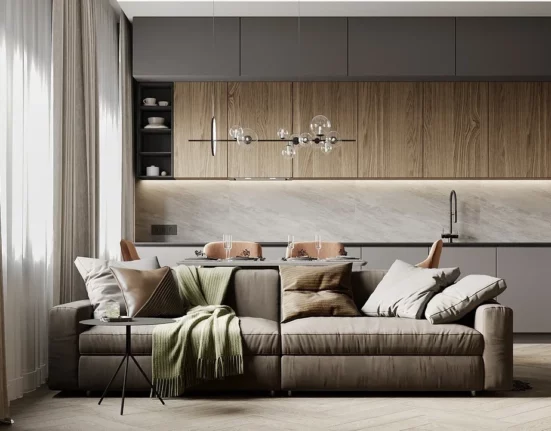
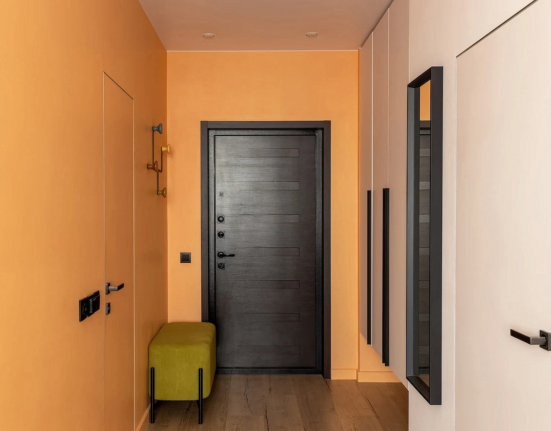

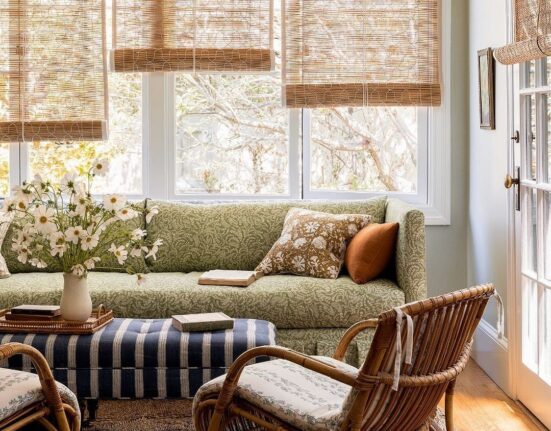
Leave feedback about this