Ergonomics plays an important role in interior design: calculations and principles are used by designers, architects, builders. If you are also faced with the task of creating a comfortable, safe space around you, take into account the rules of ergonomics in the interior.
Main rules
Ergonomics in interior design has features for each room, but some theses are relevant for the entire apartment:
- 50/50. This should be the ratio of furniture to empty space: interior items can take up less than 50%, but in no case more than this number.
Important! In a child’s room, reduce the ratio to 30/70, leaving more free space.
- 27.5 inches (70 centimeters). Take this distance as a basis when planning passages, openings between furniture, etc. In a more cramped space, people feel uncomfortable, and it is also unsafe.
Important! To improve ergonomics, the distance between sides or objects in rooms/apartments of older people is made wider — 35.4-39.4 inches (90-100 centimeters).
- Individual solutions. Use custom-made furniture for houses with non-standard layouts and dimensions. The trick helps to accommodate more functionality while using less area.
- Sockets. The location of power sources depends on the arrangement of furniture, their sufficient number guarantees the convenience of performing household tasks.
- Lighting. There should be a lot of light, this is also part of ergonomics! Backlighting provides comfort and safety.
What is ergonomic furniture?
Ergonomics implies the placement of two types of furniture:
- Ordinary, but selected taking into account the dimensions of the tenants.
- Special ergonomic, created in accordance with the physiological needs and structure of the human body.
The first category includes kitchen sets. The standard height of the countertop of 33.9 inches (86 cm) does not suit everyone. If the hostess’s height is 59-63 inches (150-160 cm), it is better to reduce the height of the working surface to 32.3 inches (82 cm) from the floor. Taller people, 70.9-74.8 inches (180-190 cm), will find it more convenient to cook at a table 36.2-37 inches (92-94 cm) high.
The same applies to the placement of upper cabinets with shelves — the taller the person, the higher they should be installed.
Important! If 2 or more people live in the apartment, the dimensions of the kitchen furniture are chosen for the one who cooks more often. If two people of different heights use the kitchen equally, the kitchen set is made according to the rules of ergonomics for the taller person, and for the lower one, the furniture is supplemented with a small footrest. The second option is to order furniture according to “average values”.
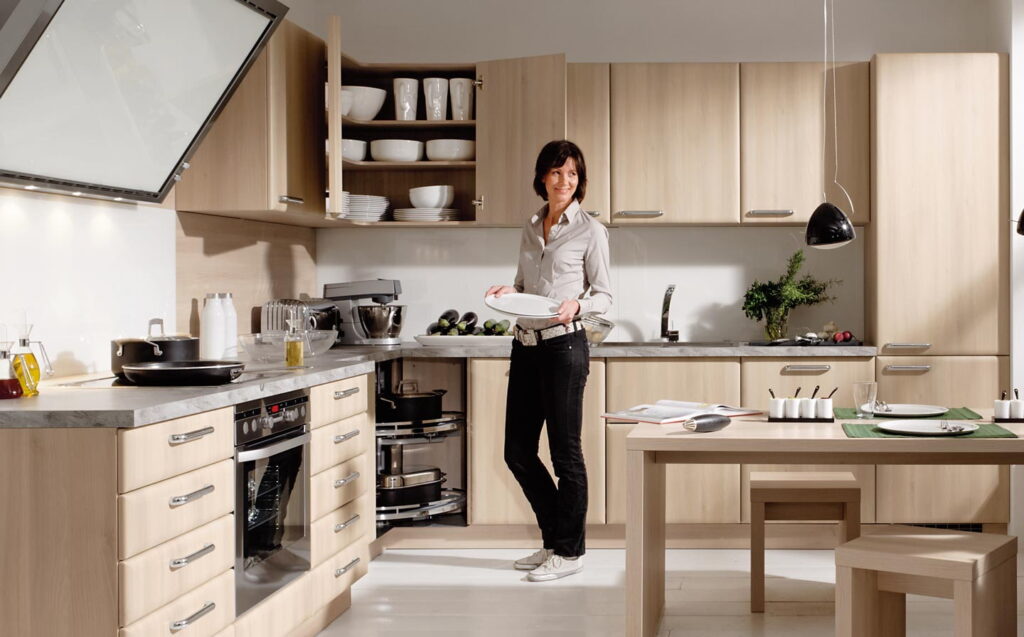
A growing child’s desk is ergonomic furniture. A table + chair set, with the ability to adjust the height of the seat, tabletop, angle of inclination of the working surface. Some models are additionally equipped with special footrests to ensure correct posture.
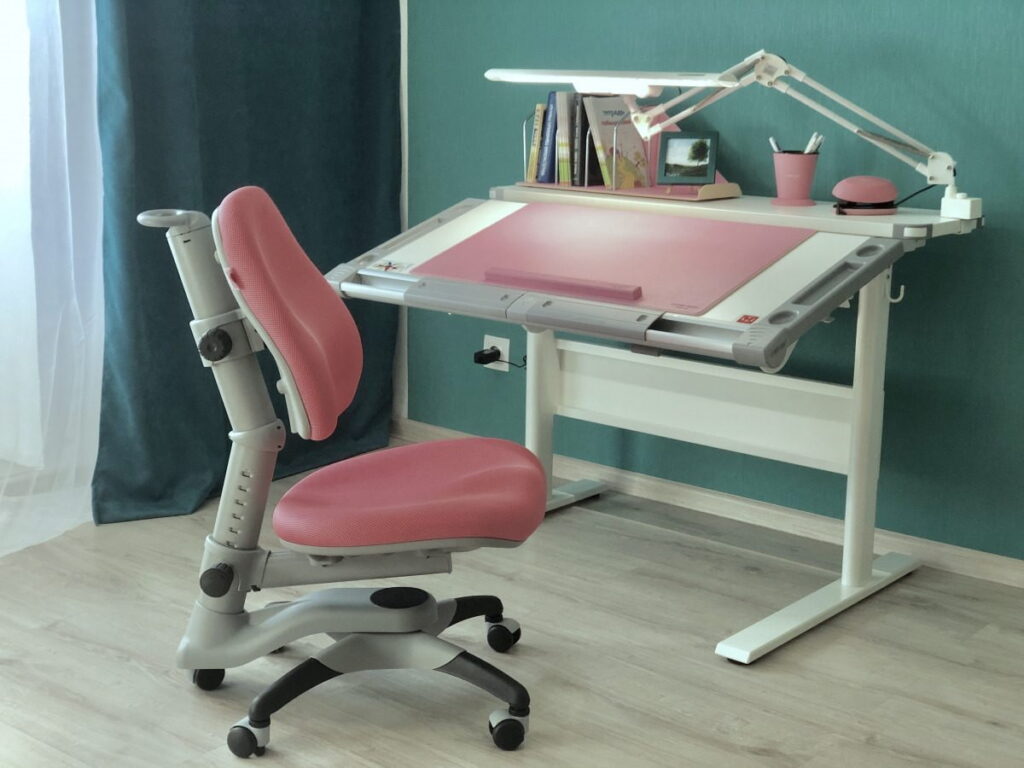
A second example of ergonomics is the mattress. For small children, there are special cocoons that allow infants to adopt the most comfortable position, reminiscent of their position in the mother’s womb.
For adults, beds with transformable bases and anatomical mattresses have been invented. Together, these two details allow the adoption of the most comfortable position for sleep or rest. Individual variations have relaxation functions (legs above the heart level), and anti-snoring (the headboard is raised by 7 degrees (12.6°)).
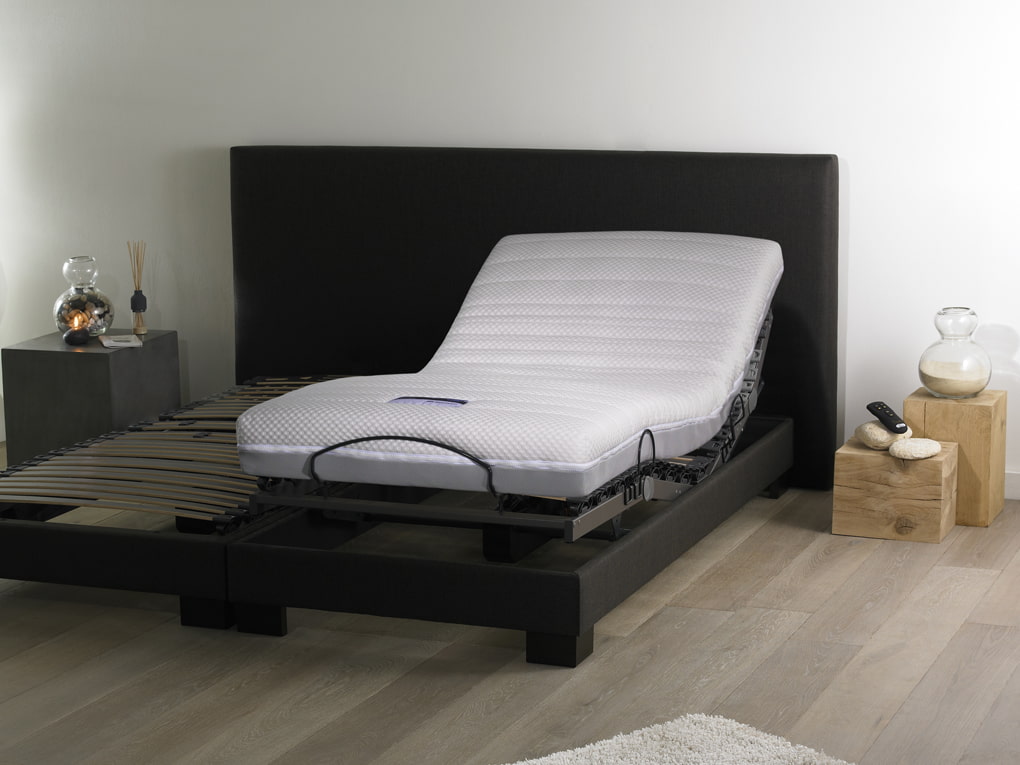
Ergonomics in Room Interiors
Creating ergonomic spaces in each individual room has its own characteristics, which must be taken into account.
Living Room
The main space of the hall is occupied by the sofa and TV: their interaction forms the basic rules of living room ergonomics.
- Height from the floor. The eye level of a seated person should correspond to the level of ⅓ of the height of the appliance from the bottom. To properly install the TV, take a comfortable position on the sofa (the one in which you plan to watch TV in the future) and look at the wall opposite – where the gaze rests, there should be the third line (one part under the line, two above).
- Distance between the eyes and the screen. Depends on the screen size. Minimum value for a 42” diagonal is 5.2 feet (1.6 m), 50” – 6.2 feet (1.9 m), 65” – 8.5 feet (2.6 m).
Additional principles of living room ergonomics:
- Coffee table. Level with the height of the sofas, chairs, or 2-2.8 inches (5-7 cm) below the seat. It is placed 1.6 feet (0.5 m) away from the soft furniture.
- Soft zone. Separate chairs should be moved away from each other and from the sofa by 3.3-9.8 feet (1-3 m). Less – it will be too cramped, more – during a conversation, the seated people will not hear each other well. The seat height is selected individually, the most correct option is when the knees are bent at 90 degrees (90°). Choose chairs with armrests.
- Comfort applications. It is convenient to put a phone or a glass of water on the side end table. A bench allows you to stretch your legs, relax.
Bedroom
Thinking through ergonomics in bedroom interior design starts with choosing a bed. The mattress size in length is calculated by the formula height + 11.8 inches (30 cm), the width is selected individually – the more space you need in your sleep, the wider the mattress you take.
As for installation, it is more convenient if passages remain on the sides and at the foot, at least 23.6-27.6 inches (60-70 cm) wide. In small rooms, it is allowed to move the bed to the wall with one side, but this method is better not used in the rooms of elderly people.
According to the rules of ergonomics, there should be 3.3 feet (1 m) from the bed to the dressing table, and 3.9 feet (1.2 m) to the chest of drawers or wardrobe with clothes.
Entrance Hall
Creating an ergonomic hallway is not an easy task. The main problem of hallways is their small size, which makes storage organization difficult. Therefore, first of all, get rid of excess: think about what doesn’t necessarily need to be stored near the front door?
Moving on to furniture arrangement: planning is based on the location and opening of doors.
- Do the doors open into the corridor? Be prepared to leave passageways 4.6-4.9 feet (1.4-1.5 m).
- Does the opening occur into adjacent rooms? 2.9-3.3 feet (0.9-1 m) is sufficient.
In other words: if in a corridor, 4.9 feet (1.5 m) wide, a wardrobe occupies 2.3 feet (70 cm) of space – according to the canons of ergonomics it should be replaced with a narrower chest of drawers up to 1.6 feet (0.5 m) or an open hanger. A wardrobe for storing outerwear should not be made narrower than 2 feet (60 cm) – we will talk about this in the “Cloakroom and wardrobes” section.
Child’s Room
The task of parents is to provide the child with a functional space in which he will feel comfortable playing or doing homework. Important nuances of children’s ergonomics:
- The height of the chair and table is selected according to the height of the child – see the table below.
- The height of the shelves in the wardrobe also depends on the height of the child – a maximum of 4.3 feet (1.3 m) at 5-6 years old, 5.6 feet (1.7 m) at 9-11.
- Minimum bed dimensions for children 3+ — 27.6*63 inches (70*160 cm).
- Passages are increased to 2.6-3 feet (80-90 cm) to exclude the possibility of bumps.
Walk-in closet and wardrobes
Also read
How to save space in the closet?
The best way to make the perfect closet is to assemble it “for yourself”, taking into account personal preferences. To do this, first a list of exactly what will be stored in the closet is drawn up, and then a suitable model is designed, adhering to the principles of ergonomics. Key values for ergonomics:
- Depth from the wall to the doors. So that clothes on hangers do not get wrinkled, and the doors close tightly, the depth of the internal part (up to the guides in the coupe) should be at least 19.7-21.7 inches (50-55 cm) for regular clothes, 23.6-25.6 inches (60-65 cm) for outerwear. It’s more reliable to measure the widest hangers with clothes, and work from these values.
- Height of compartments. Shirts take up 43.3-47.2 inches (110-120 cm), dresses 59-70.9 inches (150-180 cm), outerwear — 63-70.9 inches (160-180 cm), trousers on special hangers ~55.1 inches (140 cm).
Tip! It is better to organize the storage of things without hangers in pull-out drawers – they are more convenient and roomy than shelves.

Office and workspace
Not every apartment has a separate office for work, but almost everyone has a workspace at home. The main task when equipping a corner for work is to choose a comfortable desk + chair.
- Desk. Width 23.6-31.5 inches (60-80 cm), length at least 47.2 inches (120 cm), height — 28.3-31.5 inches (72-80 cm) (depending on height).
- Chair. Choose a model with an adjustable seat height so that all family members can choose comfortable parameters for themselves. For greater convenience, the chair is supplemented with a footrest – it provides a more anatomical posture during work.
- Computer. Specialists who study and create the principles of ergonomics advise to push the screen 17.7-21.7 inches (45-55 cm) away from the eyes, and the keyboard 3.9-5.9 inches (10-15 cm) from the edge of the tabletop.
Tip! For left-handers, the table is placed with the right side to the window, for right-handers — with the left side.
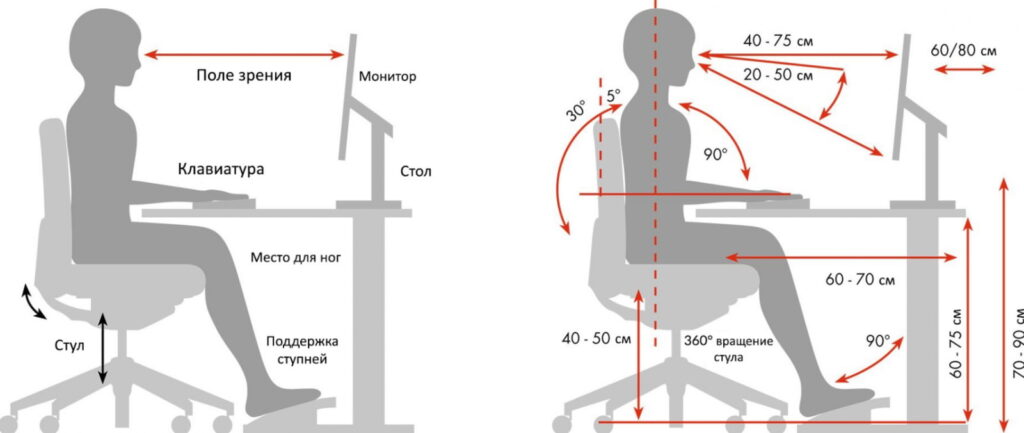
Kitchen
There is a huge amount of material on kitchen ergonomics: research includes the optimal height of countertops, dining table, bar counter, chairs, cabinets and shelves. In addition, ergonomics includes recommendations for placing equipment, creating a work triangle, and much more.
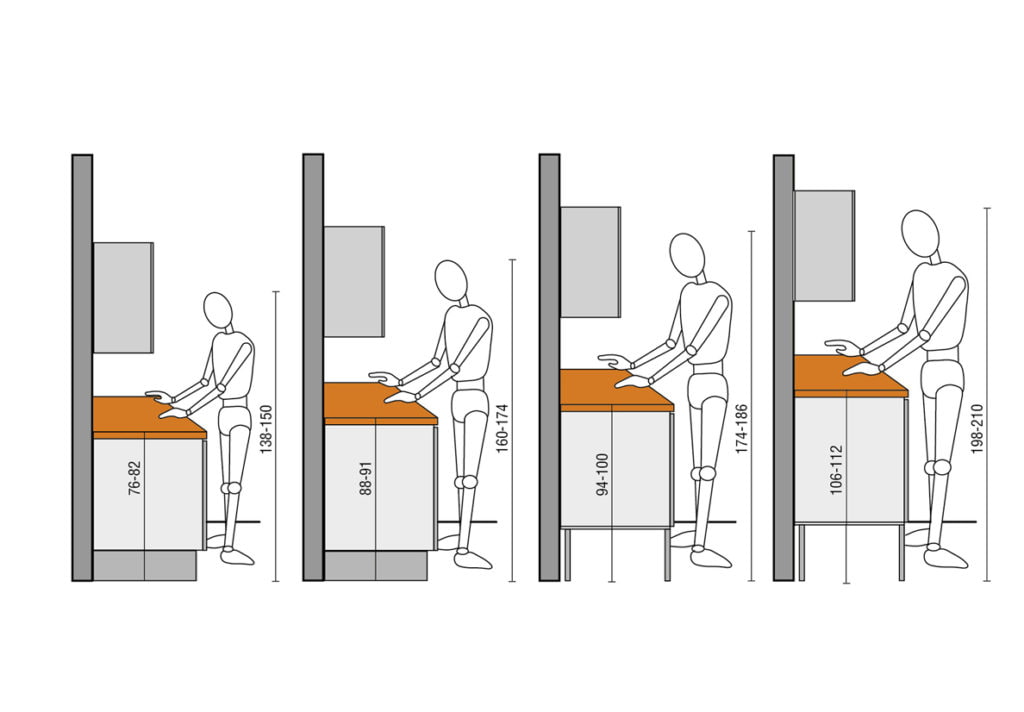
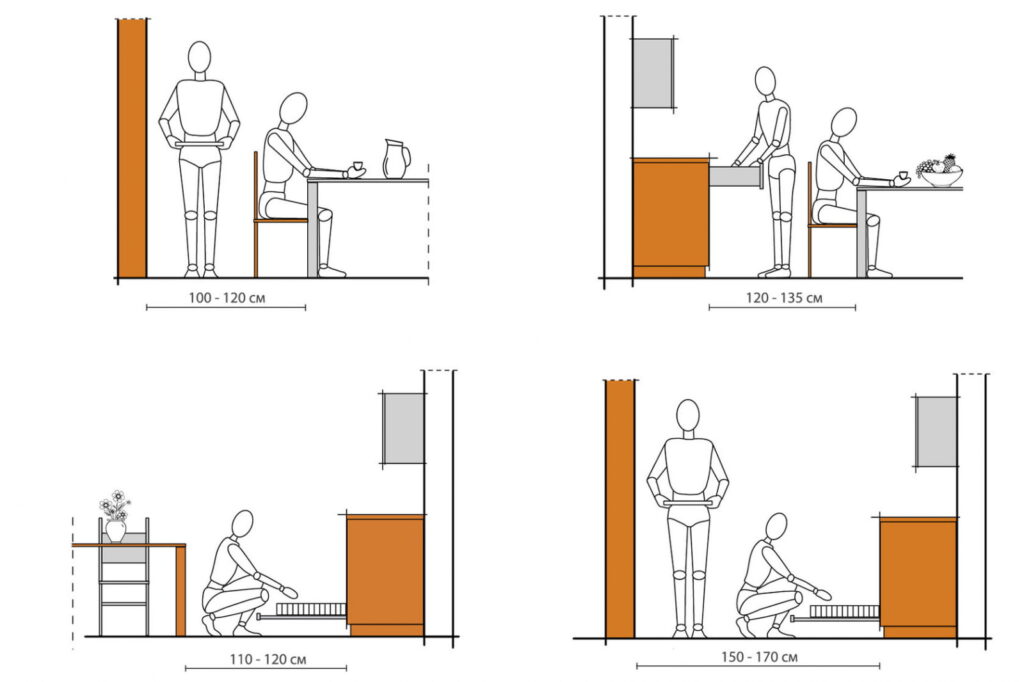
Bathroom
Bathroom ergonomics begins with choosing the dimensions of plumbing: bathtubs, shower cabins, toilets. In addition to their dimensions, distances should be taken into account – for example, in front of the shower or bowl, a free zone of ~10.8 sq feet (~1m2) is left, to the side of the toilet, 9.8-11.8 inches (25-30 cm) are required to the walls or nearest objects.
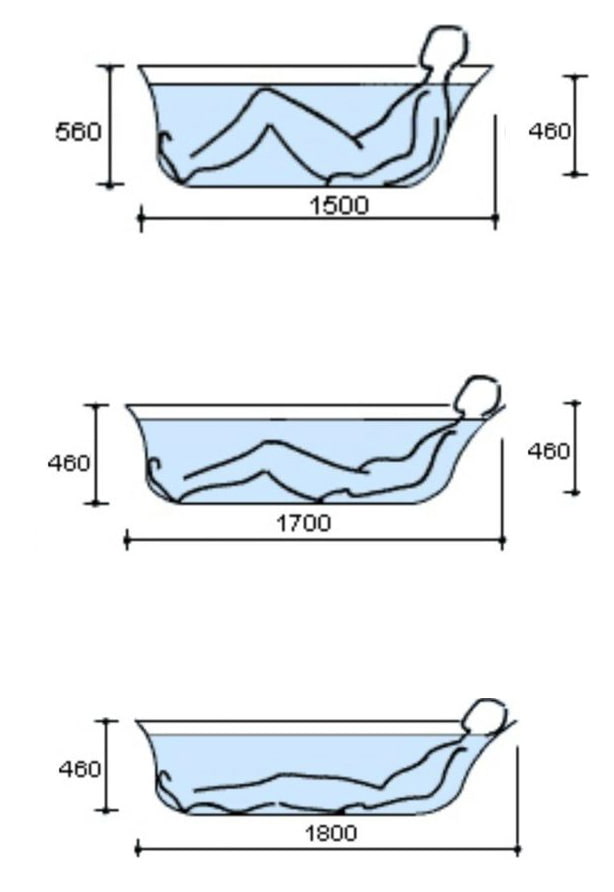
Adherence to the principles of ergonomics is not mandatory, but they will help to organize a truly comfortable living space.
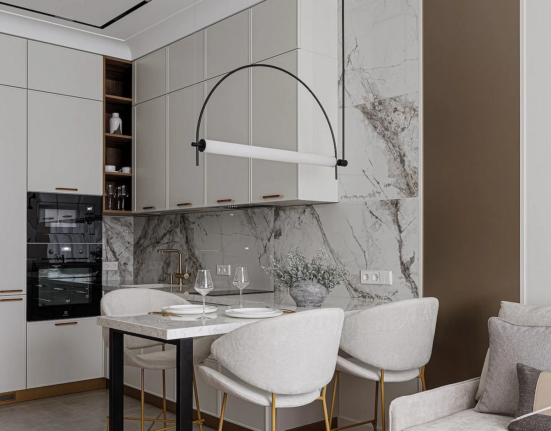

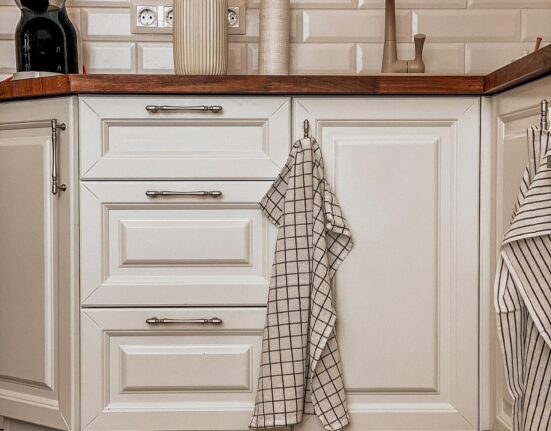
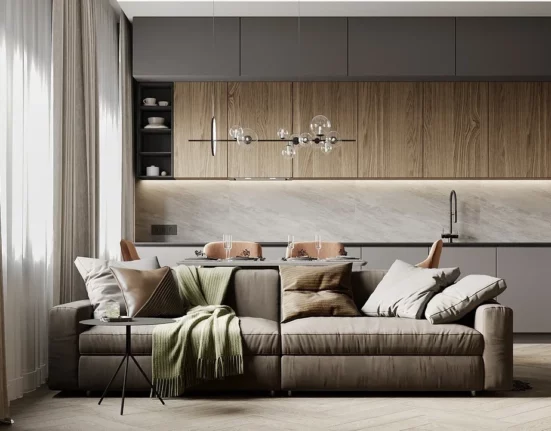
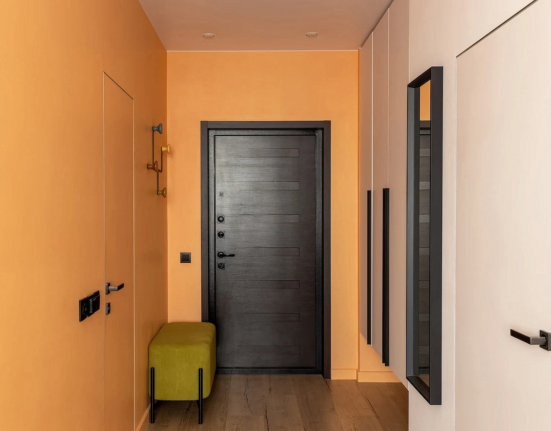

Leave feedback about this