The designer, along with her husband and two young children, purchased this apartment in one of the residential complexes in Krasnodar. “We love traveling to tropical countries and adore the mountains. My husband wanted to finish quickly. I wanted more unique items, sometimes even created or decorated by myself,” she shares about their desires. The interior turned out diverse, memorable, truly eclectic.
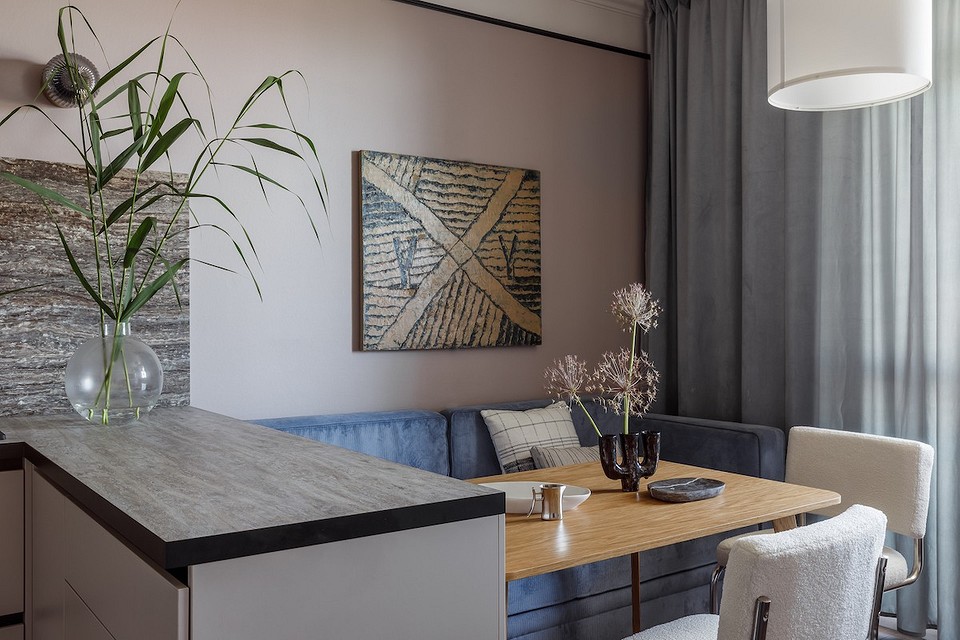
Layout
The designer decided against remodeling. It is a two-room apartment with a layout commonly referred to as “through” — to both sides. It features a kitchen-living room, two bedrooms, two balconies, a restroom, and a bathroom. They allocated the larger room for the children. The designer rightly judged that the space would transform as they grow, hence, the area should not be small. The spouses took the smaller bedroom for themselves.
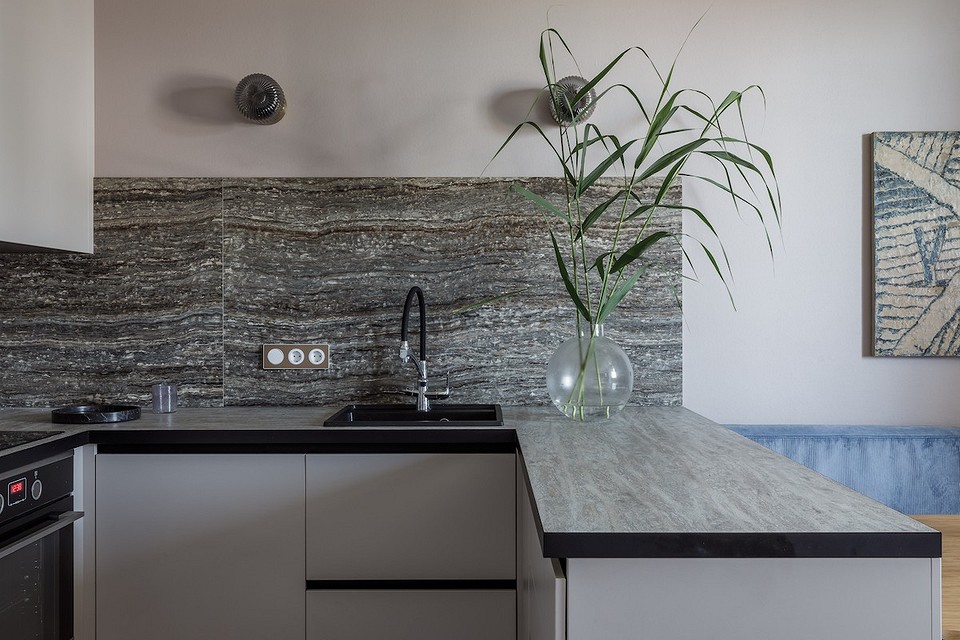
Finishing
For wall finishing, they chose paintable wallpaper and paint. On the floor — durable, high-quality laminate. In the bathroom, they combined porcelain stoneware with a vivid stone pattern and paint. The designer intentionally did not cover the walls solely in tiles to maintain coziness in this area, making it more “alive.”
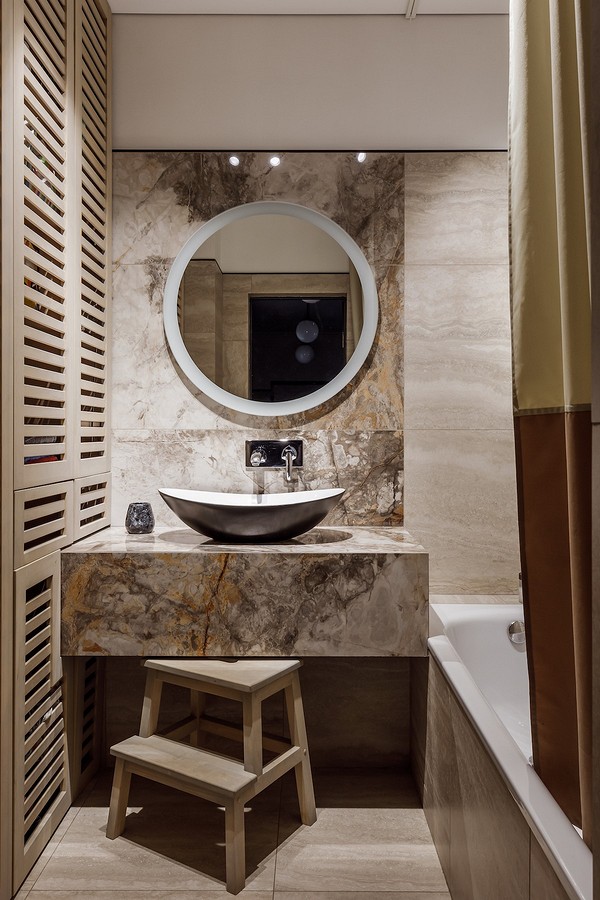
In the restroom, they used paint, and the upper part of the walls they decorated with wallpaper featuring a fish pattern.
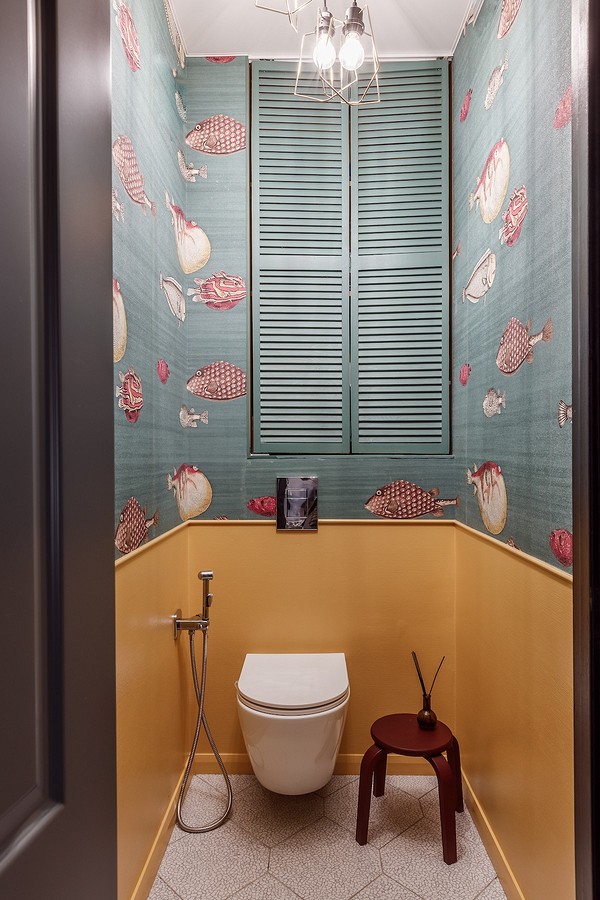
The interior palette is complex, diverse. The common area — the kitchen-living room, the hallway — is painted in a powdery color. In the hallway-corridor, the designer chose not to paint the walls up to the ceiling. Just over 2/3 of the wall is painted powdery, and the remaining surface — in the light color of the ceiling. This visually made it much higher!
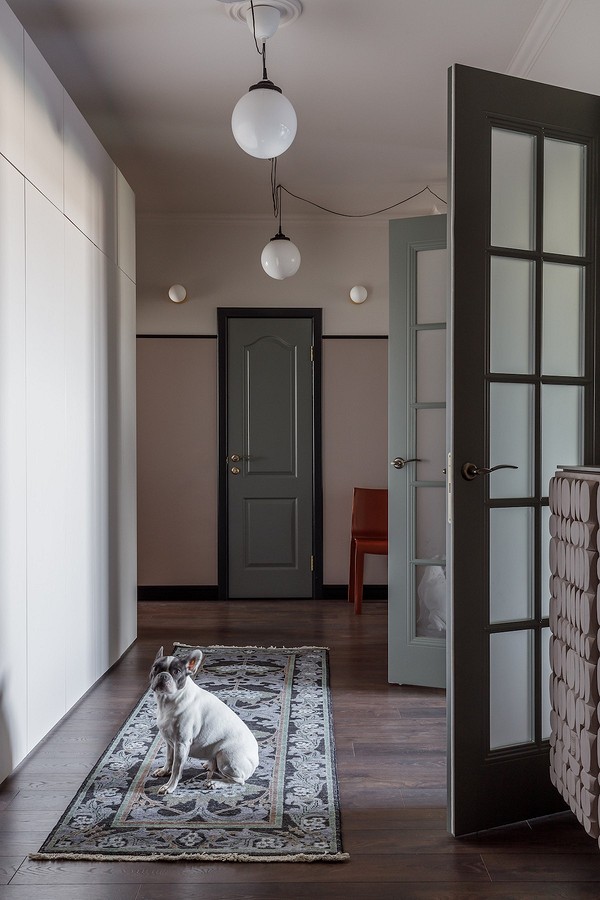
In the kitchen-living room, the same technique, but the white area is smaller. For the children’s room, they chose a light gray-green shade.
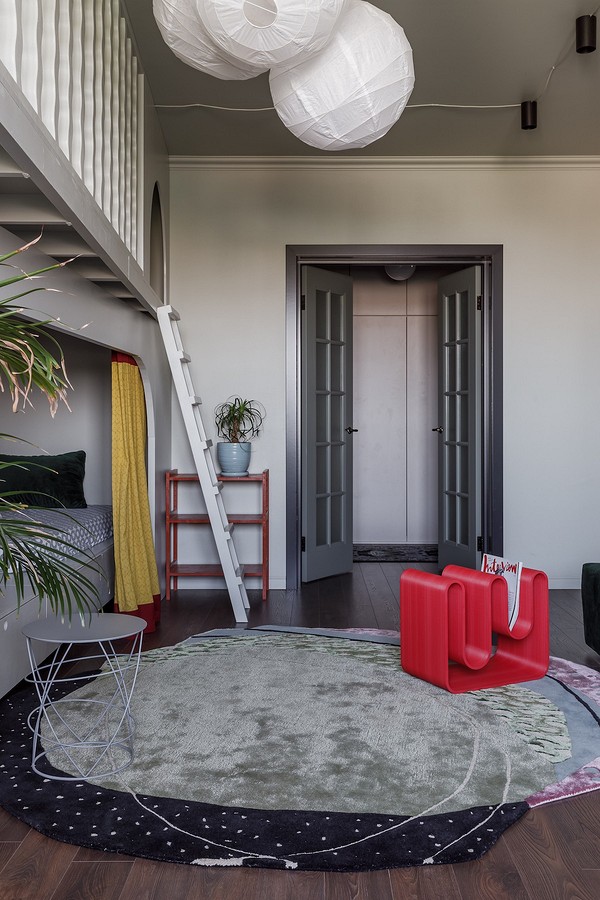
The bedroom turned coral. The color is rich, “sharp,” enveloping, and very warming. Even the ceiling in this room is painted coral. Also, the walls and ceiling are adorned with moldings. It turned out to be a jewel-box room.
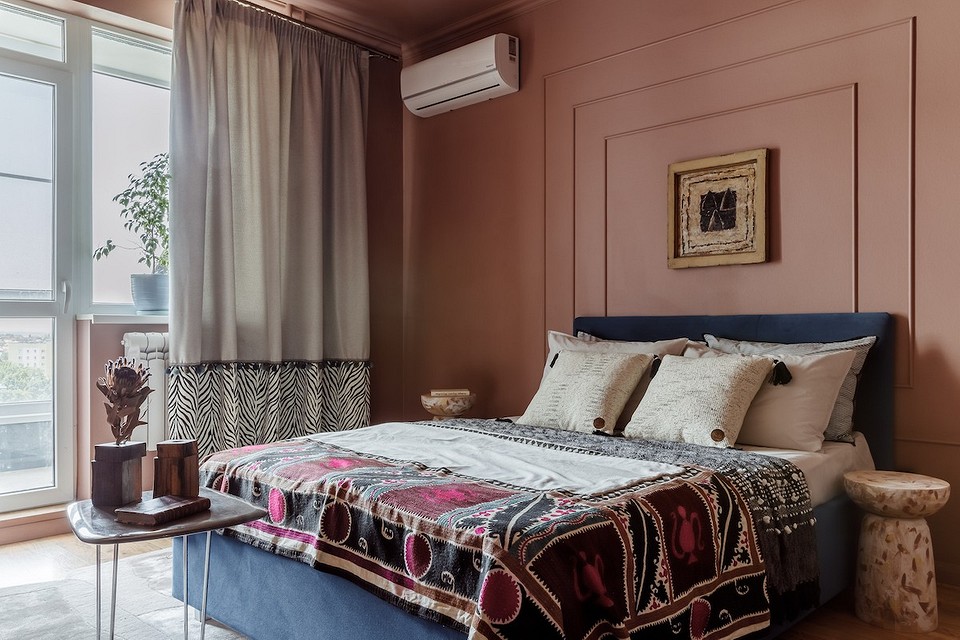
The ceiling was in good condition, and they did not want to groove it for electrical wiring, so the designer decided to go with exposed wiring. However, this decision only added charm to the interior.
Furniture and Storage Systems
The sizeable storage systems — a closet in the hallway, a wardrobe behind slatted partitions in the bedroom, two closets in the children’s room, a cabinet in the bathroom — were made in the color of the walls to blend them into the space.
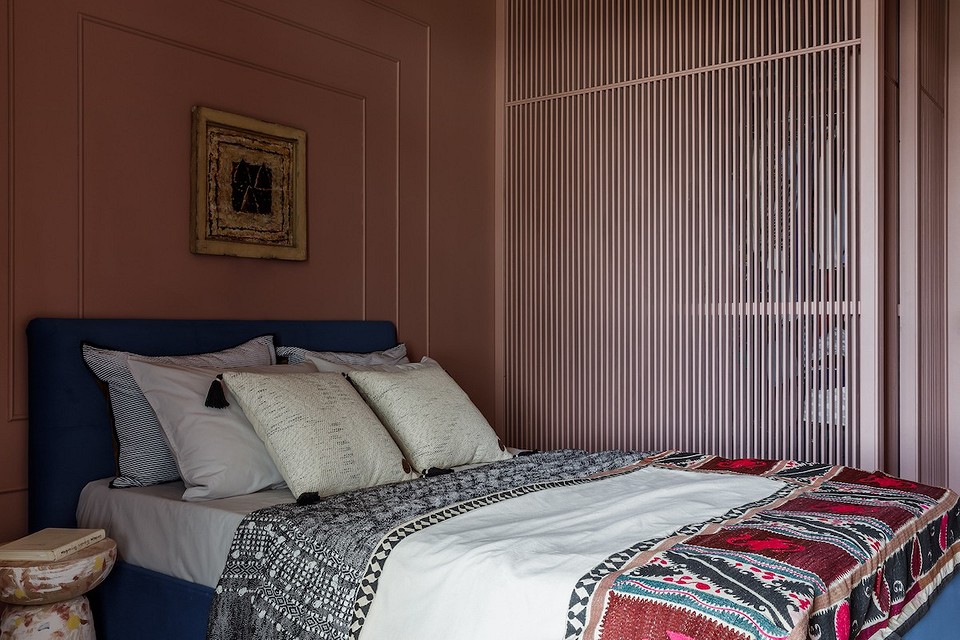
The same can be said about large furniture, such as the children’s corner in the kids’ room.
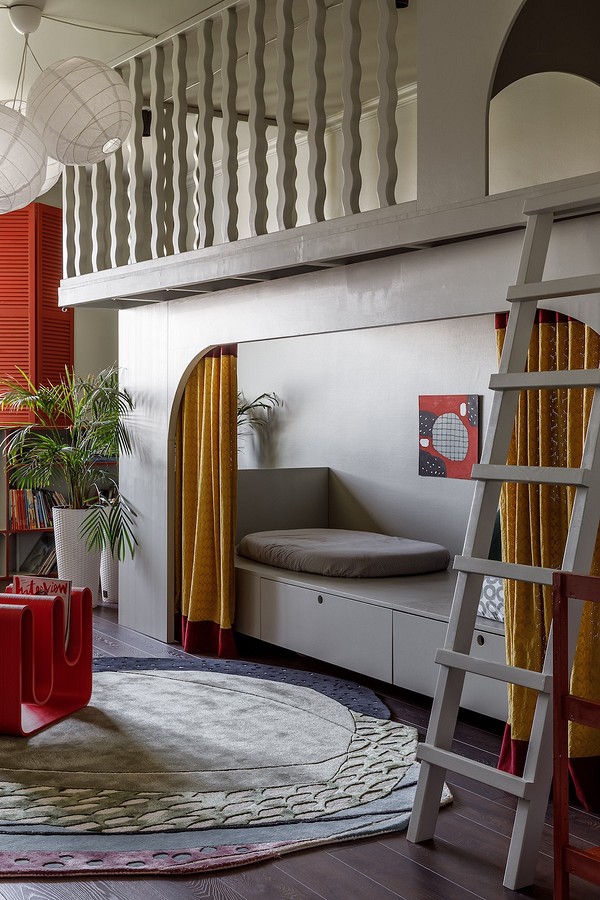
The designer wanted to personally contribute to the furniture’s design. For example, the bedside tables in the bedroom were made in a local workshop, but the designer herself decorated them. The shelving and the table in the children’s room by the window were made by Ksenia’s husband. And the designer’s father helped design the bedroom closet.
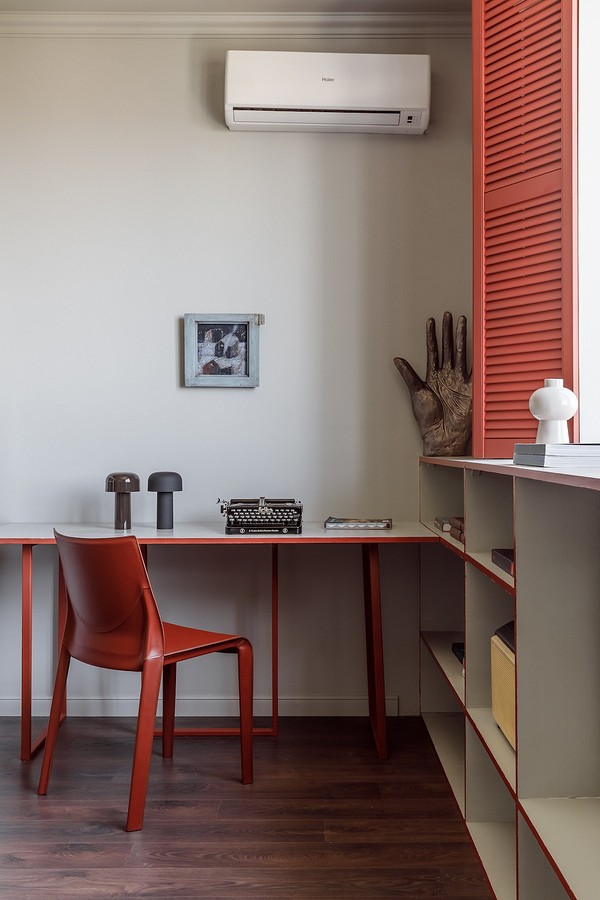
They remodeled some of the furniture. For instance, the sofa in the living room was from the previous owners of this apartment. They reupholstered it, changed the shape of the back, and removed the armrest.
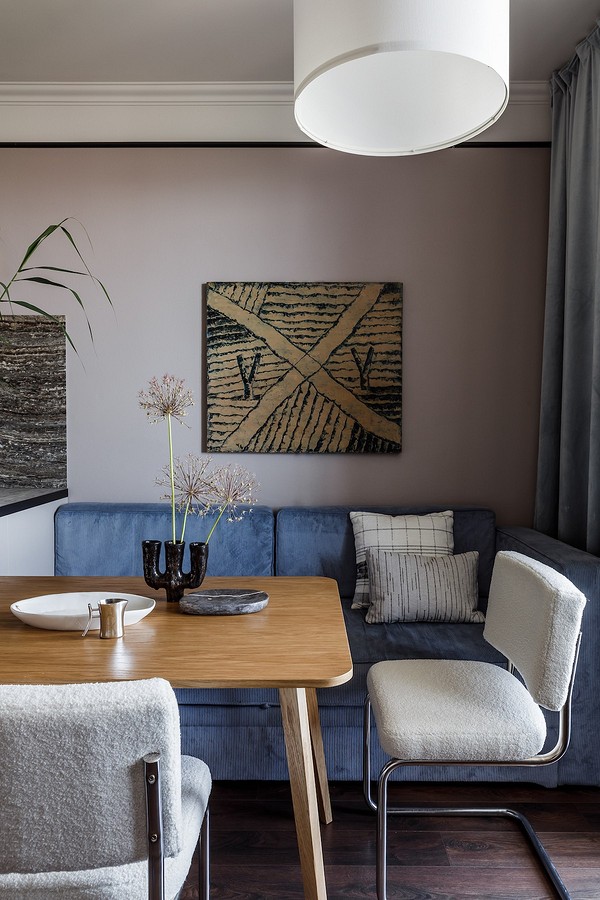
The bed in the bedroom came from their previous apartment; they also replaced the upholstery on it. The dining chairs were also reupholstered, choosing a trendy bouclé fabric. In the hallway, there is a chest of drawers, for which they ordered a mosaic for the facades in the workshop, and painted it to match.
Lighting
The designer thought through different lighting points: these include chandeliers, ceiling spots, and track lights. The exposed wiring on the ceiling was made an addition to the interior. For example, in the kitchen-living room, from one point on long wires hang two lights — over the kitchen and the dining table. The wiring is black, matching the graphic molding on the wall. In the children’s room, the wiring is painted the color of the ceiling.
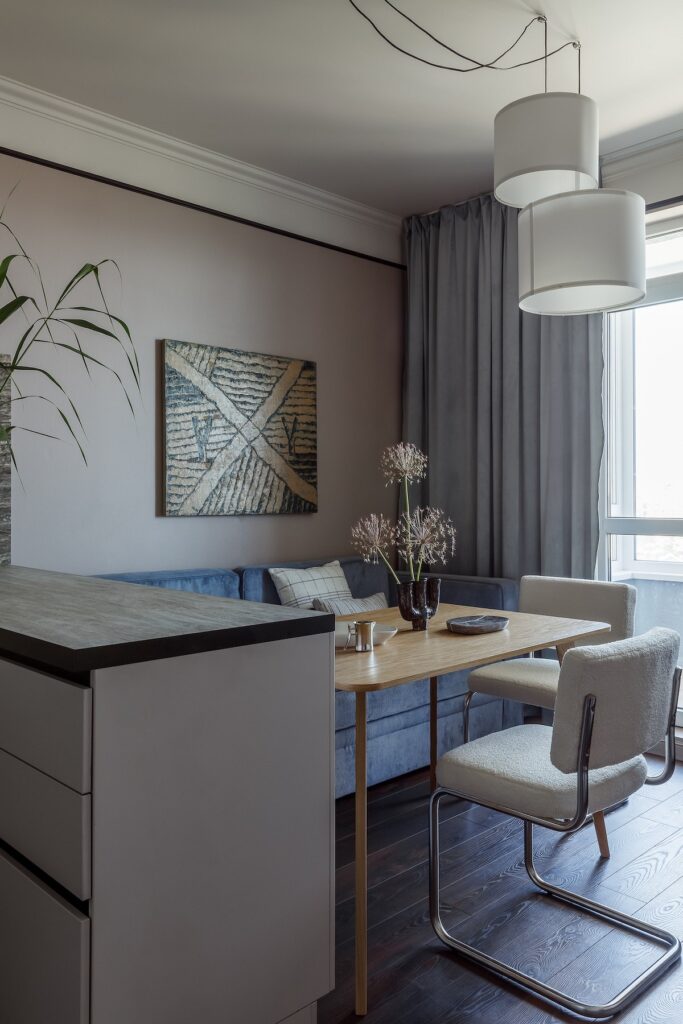
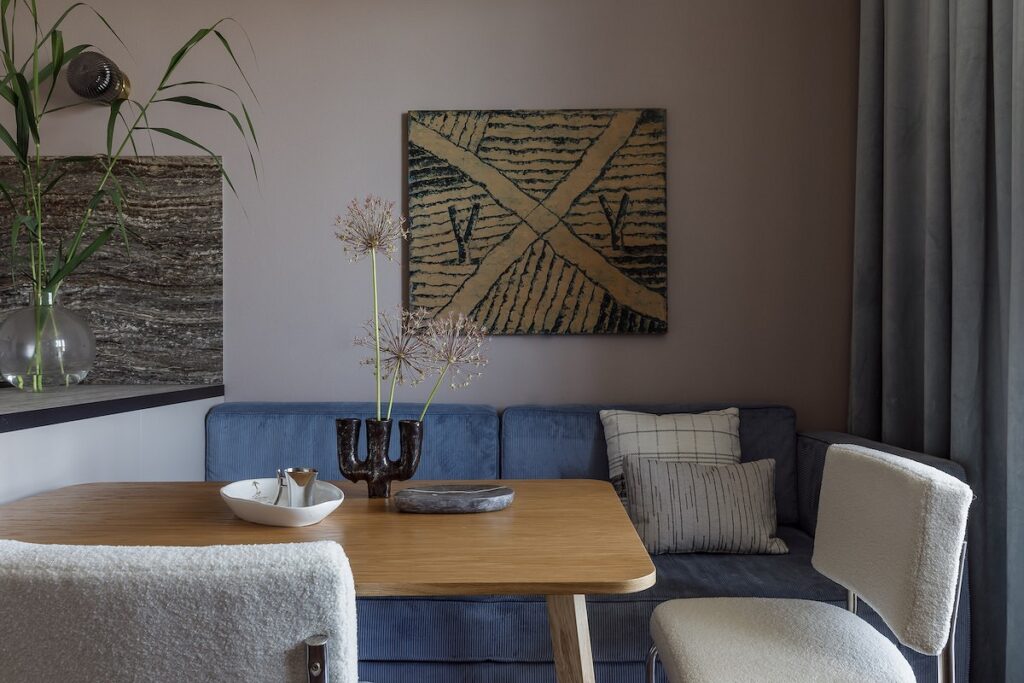













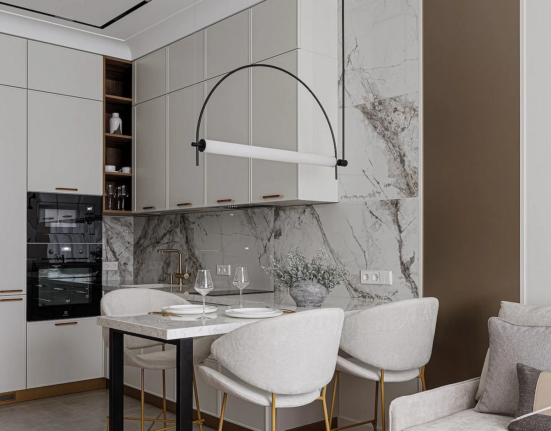
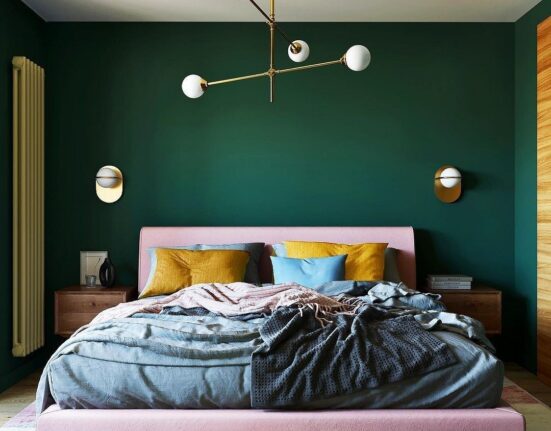
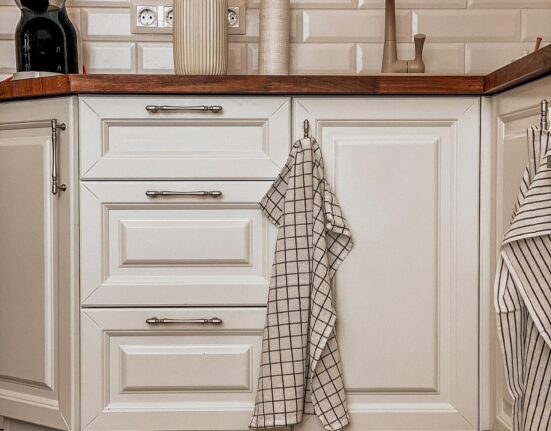
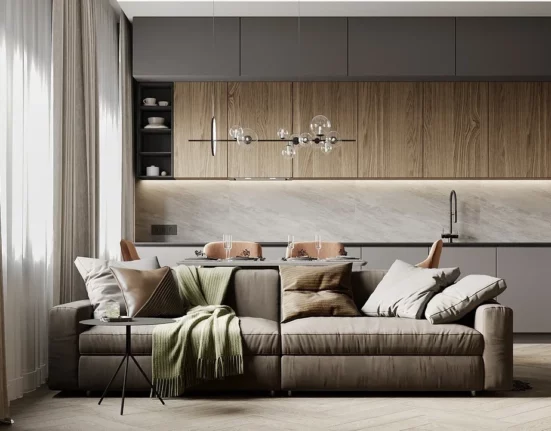
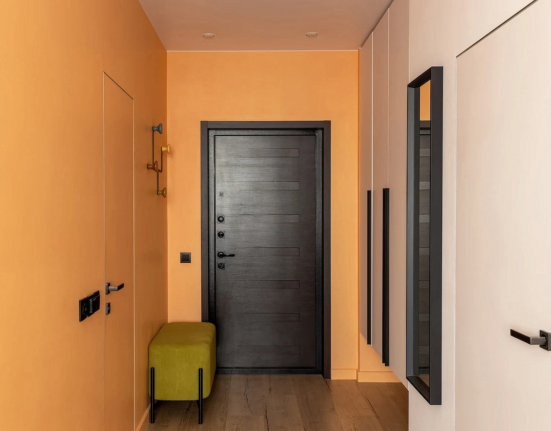
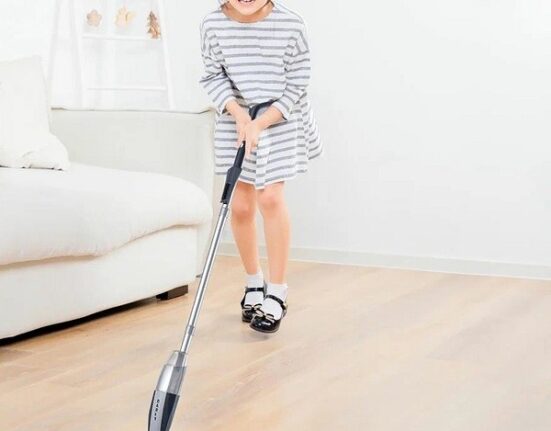
Leave feedback about this