A small and cozy house in the chalet style always makes a good impression. This style originated in the Swiss Alps, and the term “chalet” means a shepherd’s hut. To this day, small chalets can be found in the high mountain regions of Switzerland, Austria, and France that are five hundred years old. In high-altitude conditions, shepherds constructed quite substantial houses for themselves to ensure reliability. These homes offered protection not only from the winter cold but also from piercing winds. Chalet houses, typical of this setting, feature wood as their main material, as the “chalet” style traditionally involves using only natural elements.
What a chalet-style house should look like
Ordering a robust and strong foundation from natural stone is necessary for such a building, with the first floor also made of stone to safeguard the house from any moisture. In regions where the Alpine style emerged, the spring snowmelt sends water down the mountains’ slopes, necessitating a stone foundation for the house.
The second floor of a chalet-style house can be wooden, usually from coniferous species. Larch stands out as the best wood for such a house, but pine is also a suitable option.
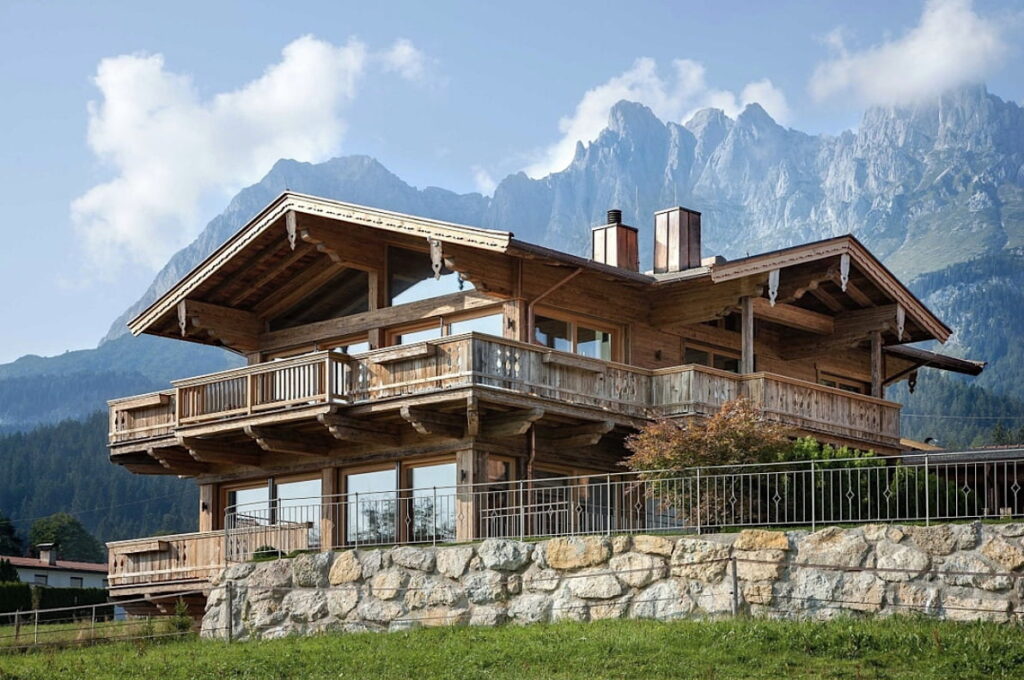
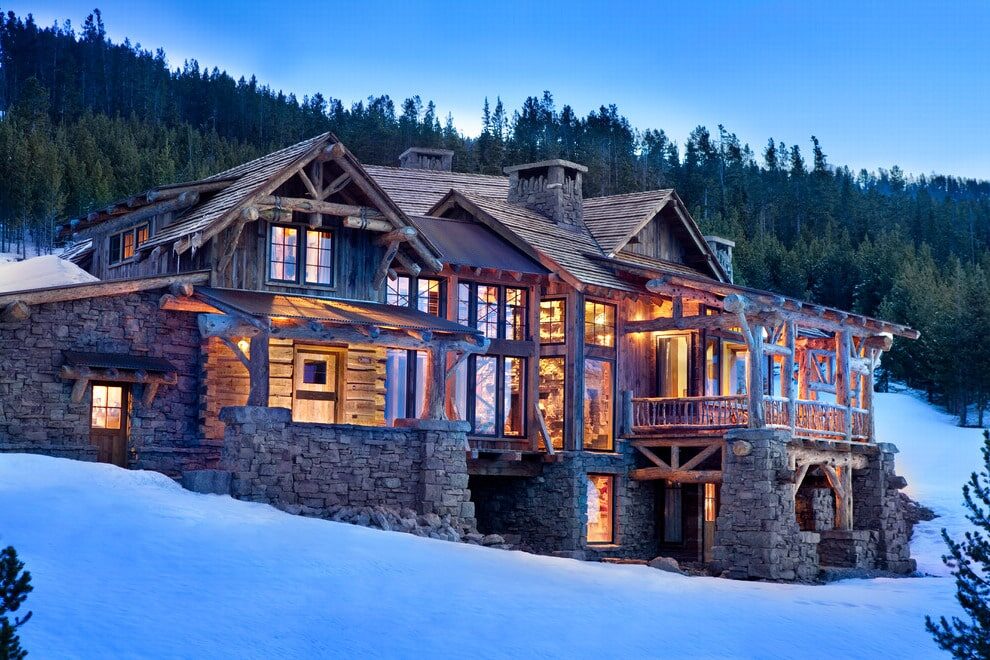
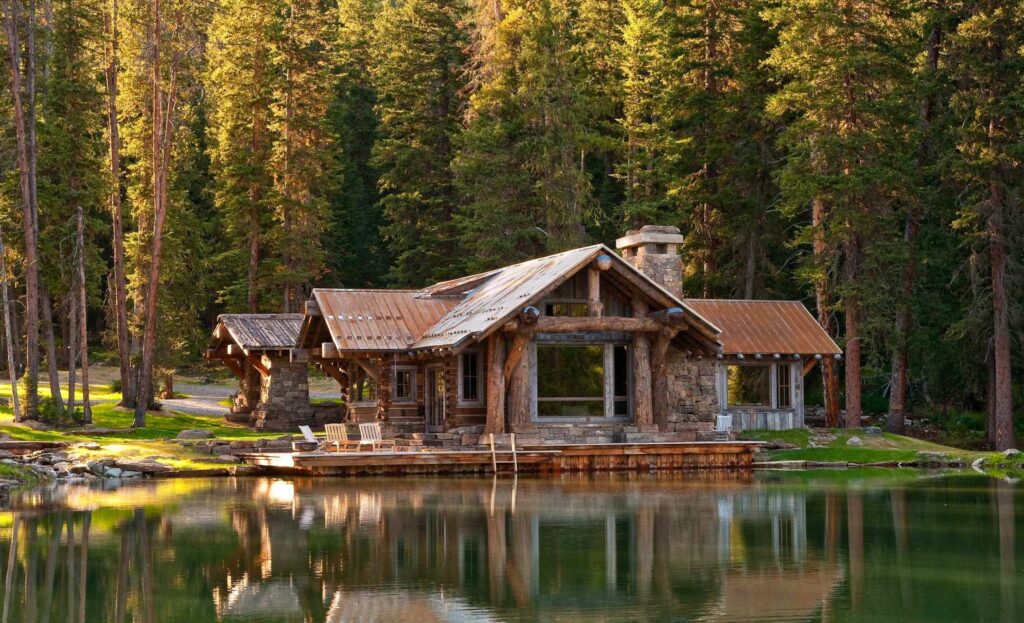
According to tradition, the front door of an Alpine house is always placed facing directly east. This is a customary and charming tradition, but it is usually strictly observed; otherwise, the chalet style may lose its uniqueness.
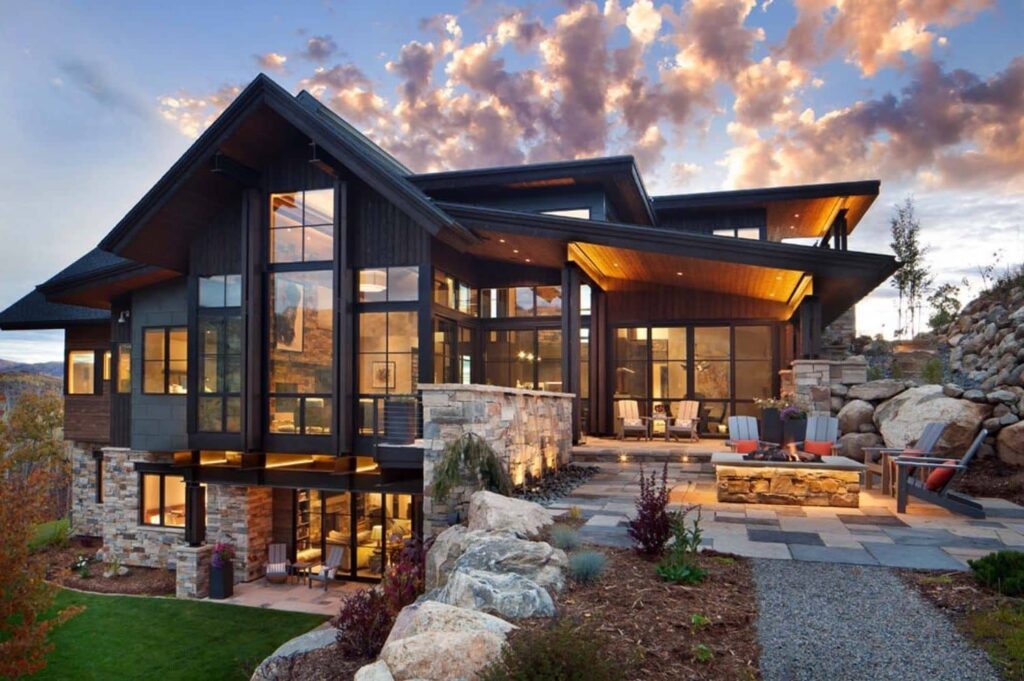
Large panoramic windows are an interesting solution that allows not only for a beautiful view, but also good natural lighting.
Roof
A chalet-style house typically stands out with its original roof construction: it is usually a steeply pitched gable roof that extends far beyond the walls.
This feature of chalet houses was historically necessary due to the need to hold a heavy layer of snow during winter. By the way, it is this tradition in Alpine housing construction that makes chalets so beautiful on magical and quiet pre-Christmas winter evenings.
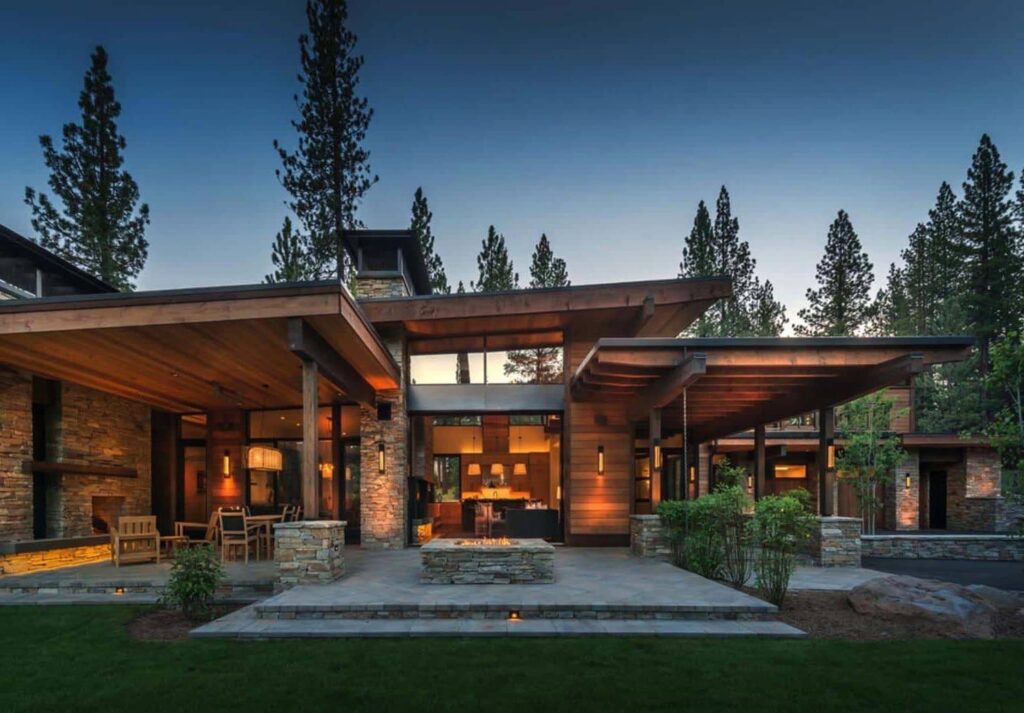
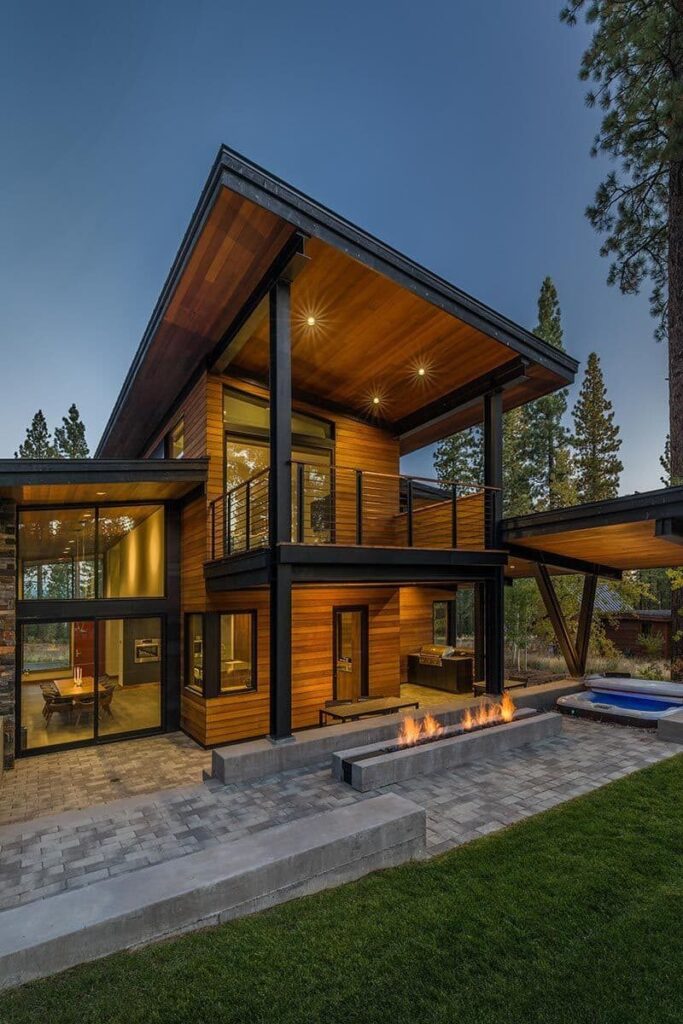
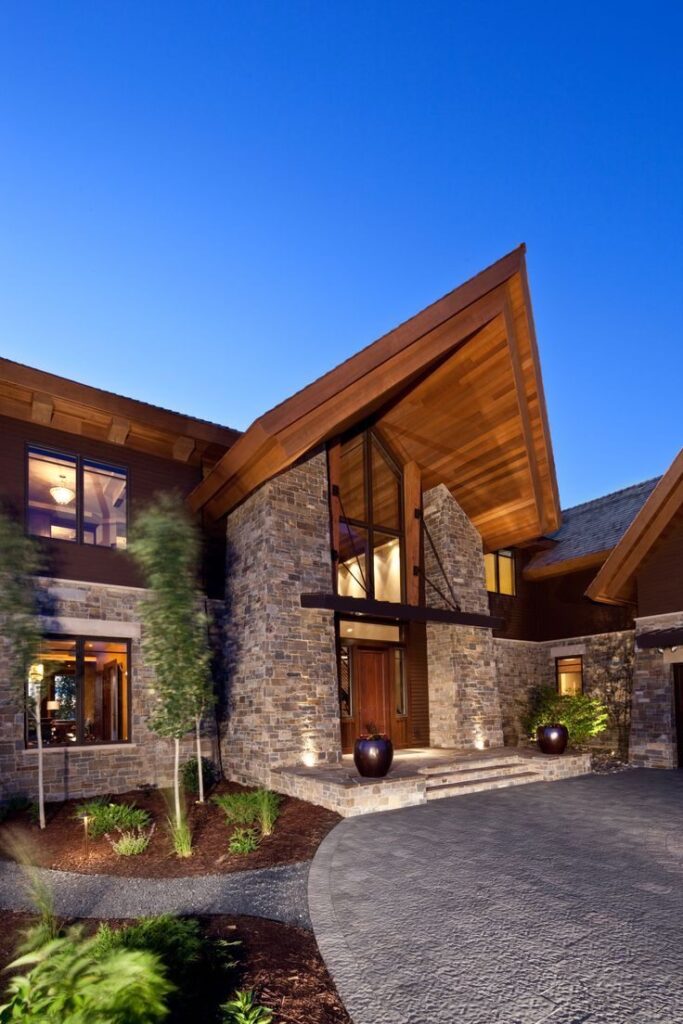
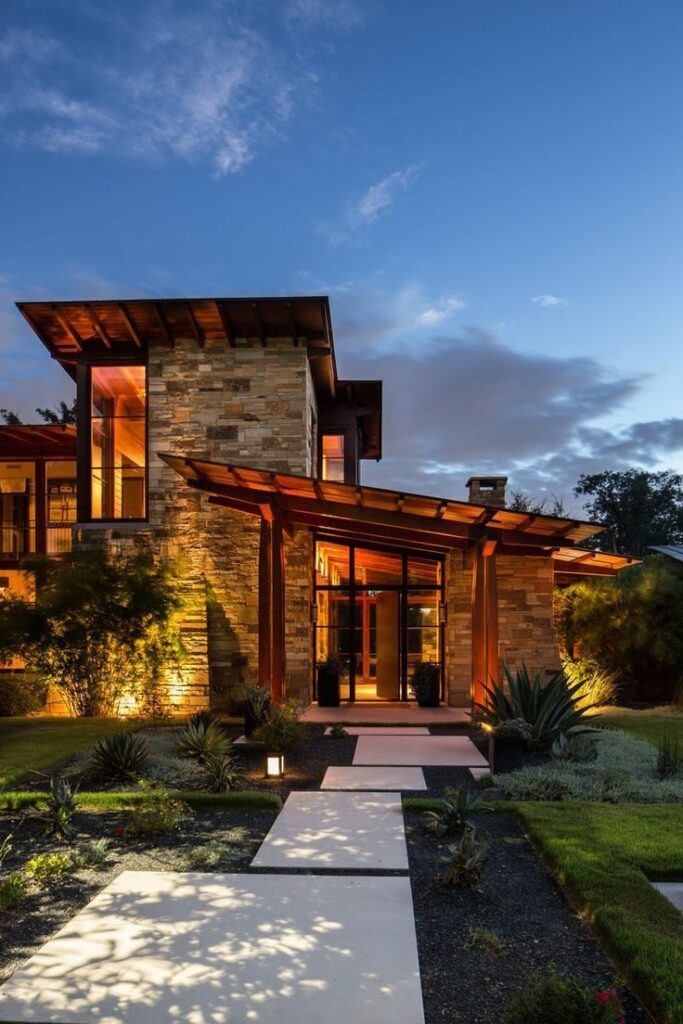
To prevent roofs from collapsing under the weight of a huge amount of snow, special beams are installed around the perimeter. They not only serve a decorative purpose, but also act as supports, keeping the roof in its natural position.
In the autumn, an Alpine roof will protect the house and foundation from rain. Small balconies can be located directly above the roof, where you can go out in the evening to admire the beautiful landscape before going to bed.
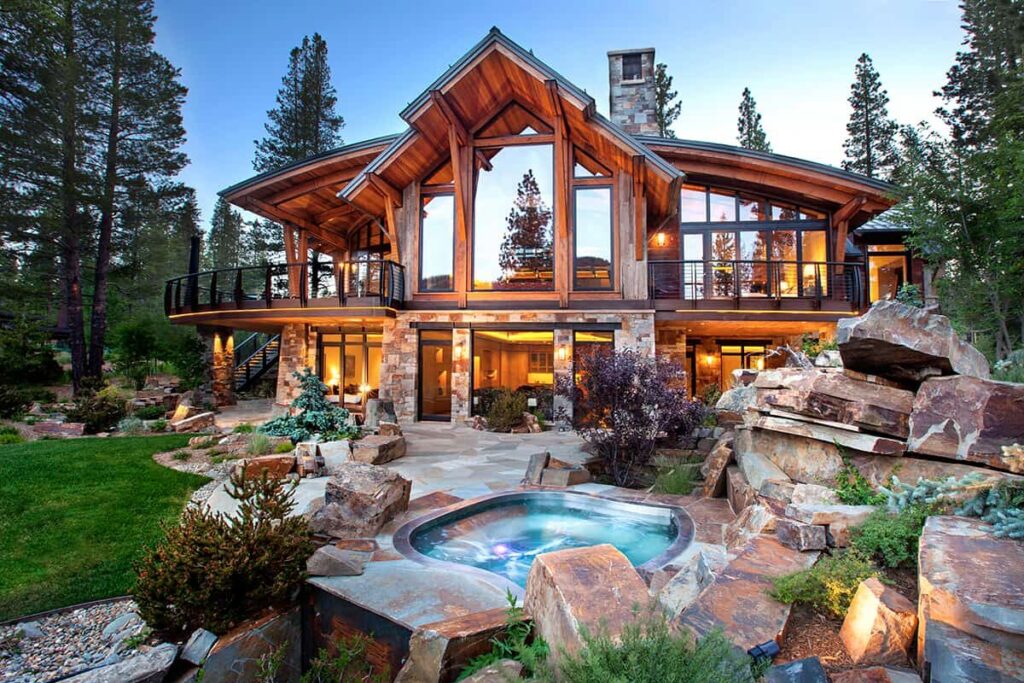
Alpine houses typically have many windows, and they are quite large. This tradition has developed as a result of the work of modern designers. It’s very pleasant to have breakfast in the midst of nature with the windows wide open, wouldn’t you agree?
A chalet house also boasts the benefit of a spacious terrace. You can always sit on it with friends and family in the evening and enjoy a delicious barbecue, even in rainy and gloomy weather. Massive columns support the terrace, and you can place beautiful wicker furniture on it, arranging containers of live flowers around the perimeter.
Room Layout
In addition to the distinctive features of Alpine architecture, a building constructed in the chalet style should have a traditional layout of interior spaces. For example, in a small house with two floors and an attic:
- The first floor should have a large kitchen combined with a living room, a spacious hallway, a small bathroom and toilet, several storage rooms, as well as other utility rooms.
- The upper floor usually has several bedrooms, all necessary rooms are furnished according to the needs of the family, as well as a walk-in closet and a spacious bathroom.
- The large attic can be used not only as a workshop, but also as a room for romantically inclined family members, a cozy living room for heartfelt conversations, or a home office for the head of the family.
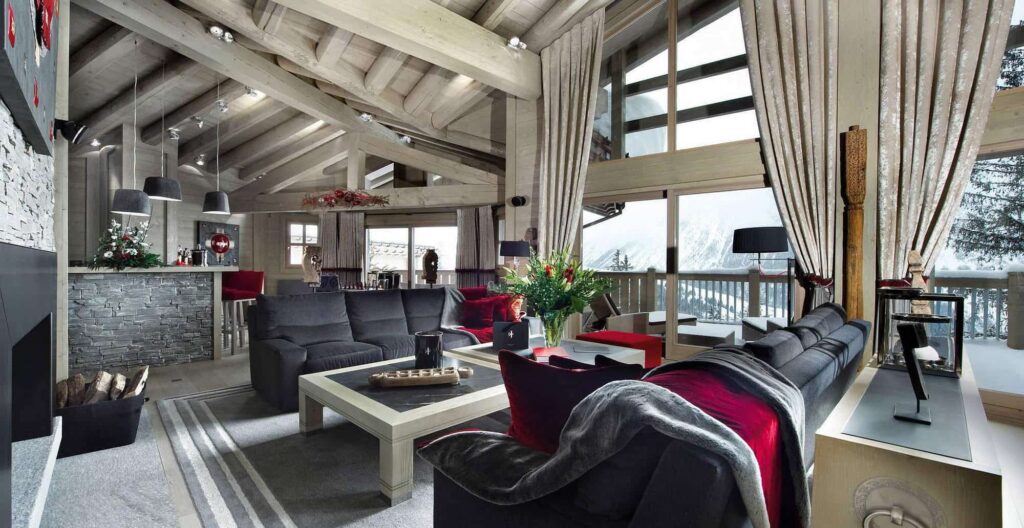
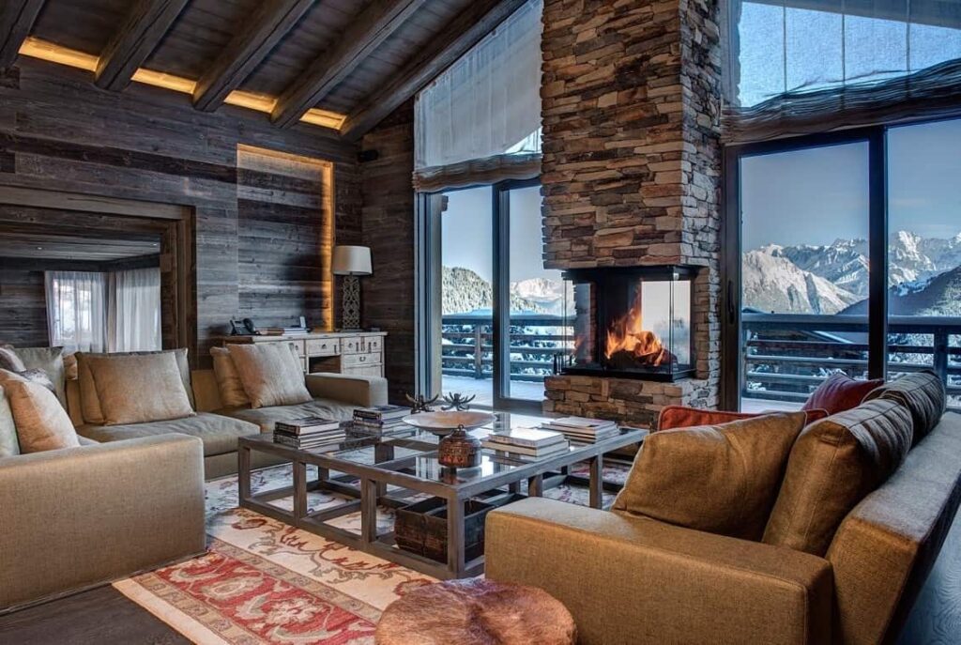
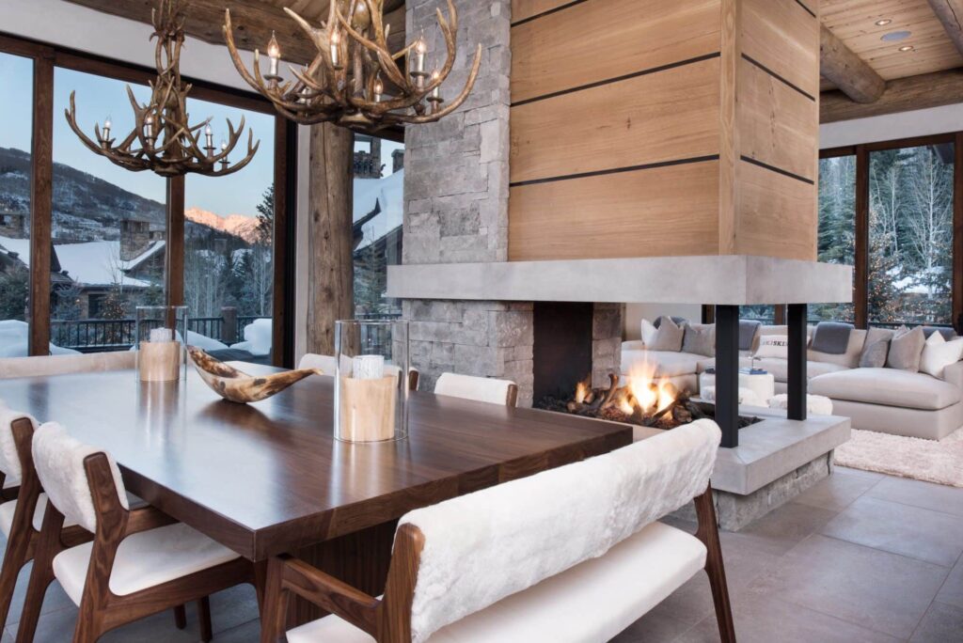
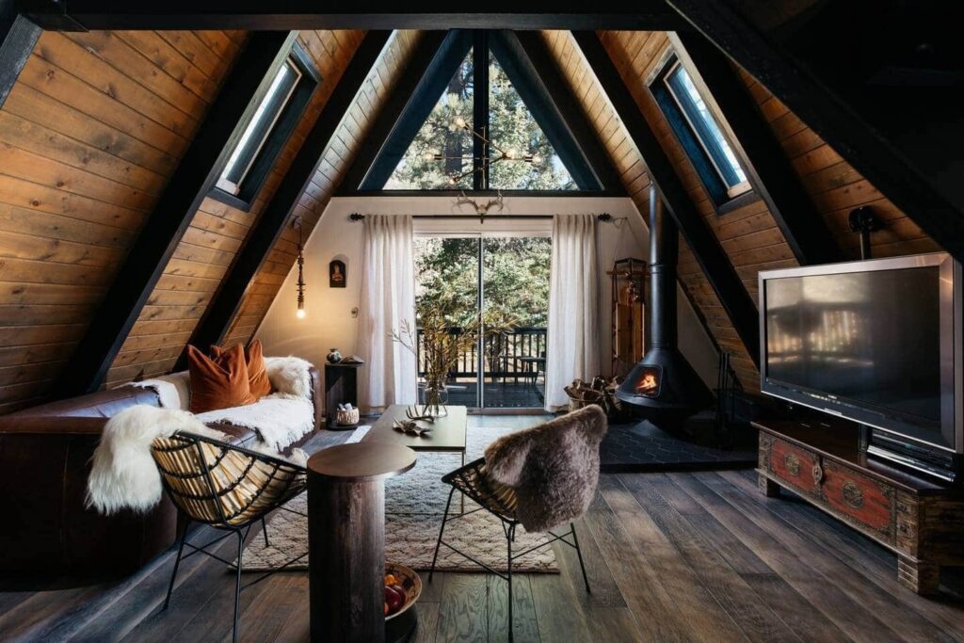
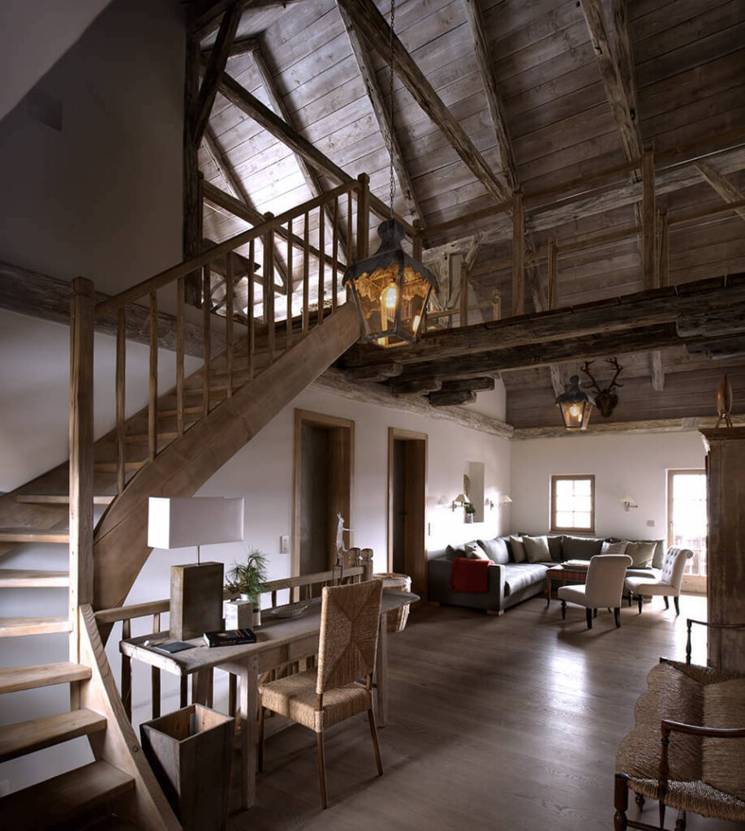
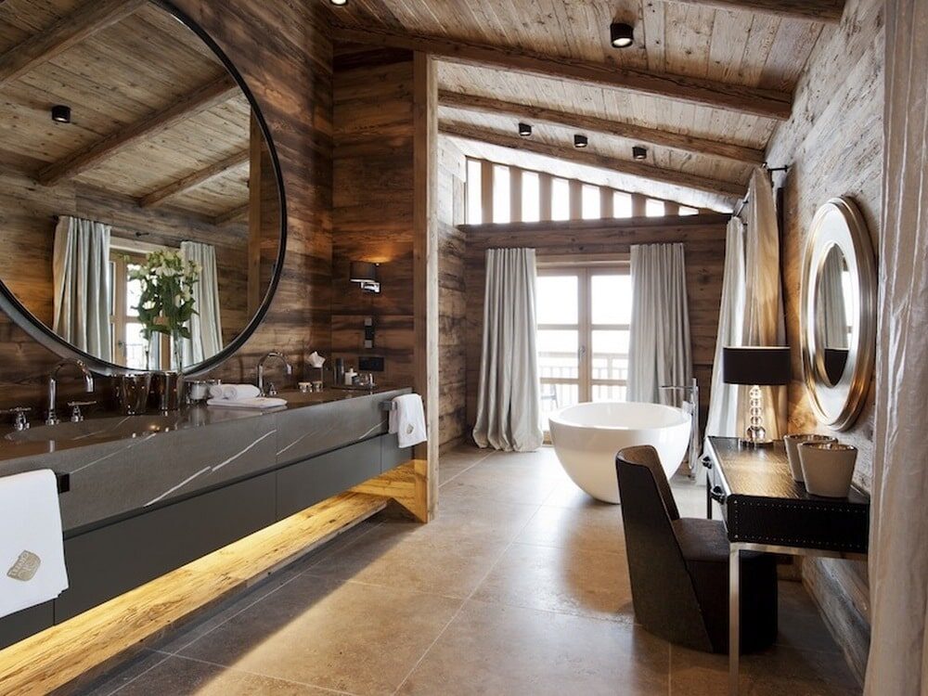
Note:
It’s better not to have too many living spaces in an Alpine house, as chalets are meant to be cozy and family-oriented, not like luxurious palaces. If you prefer a house with more rooms, it may be worth considering a different style and direction for building your mansion.
Interior finishing
All houses built in the chalet style have one prominent feature – large, fully exposed wooden beams that decorate the rooms. This is a feature that must be present in every chalet.
It is best if part of one wall in a large room and the kitchen-living room is lined with brick or stone. There are other options, but the materials must be natural.
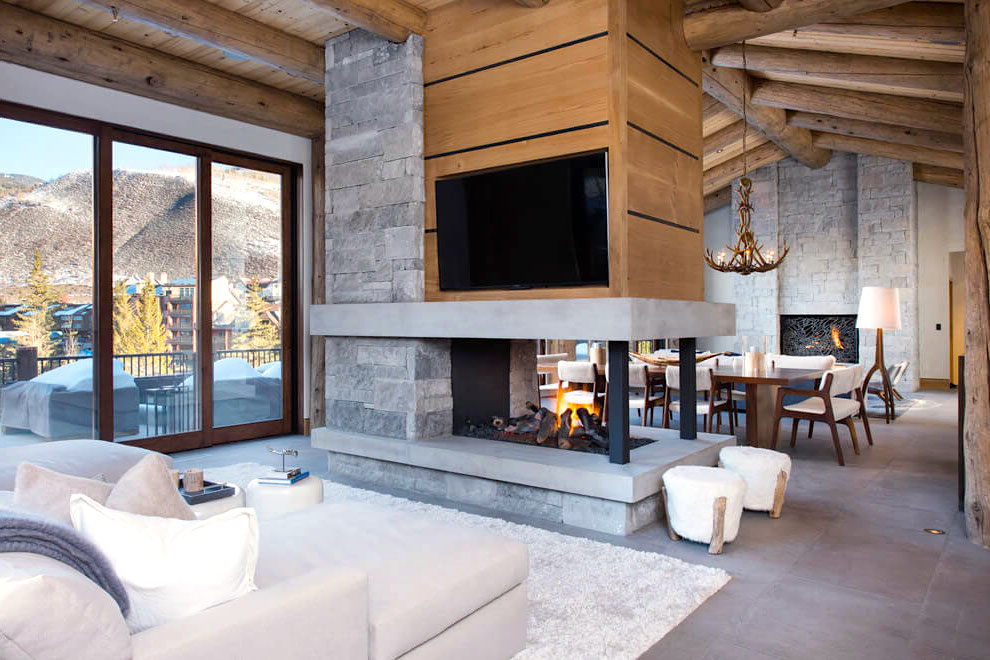
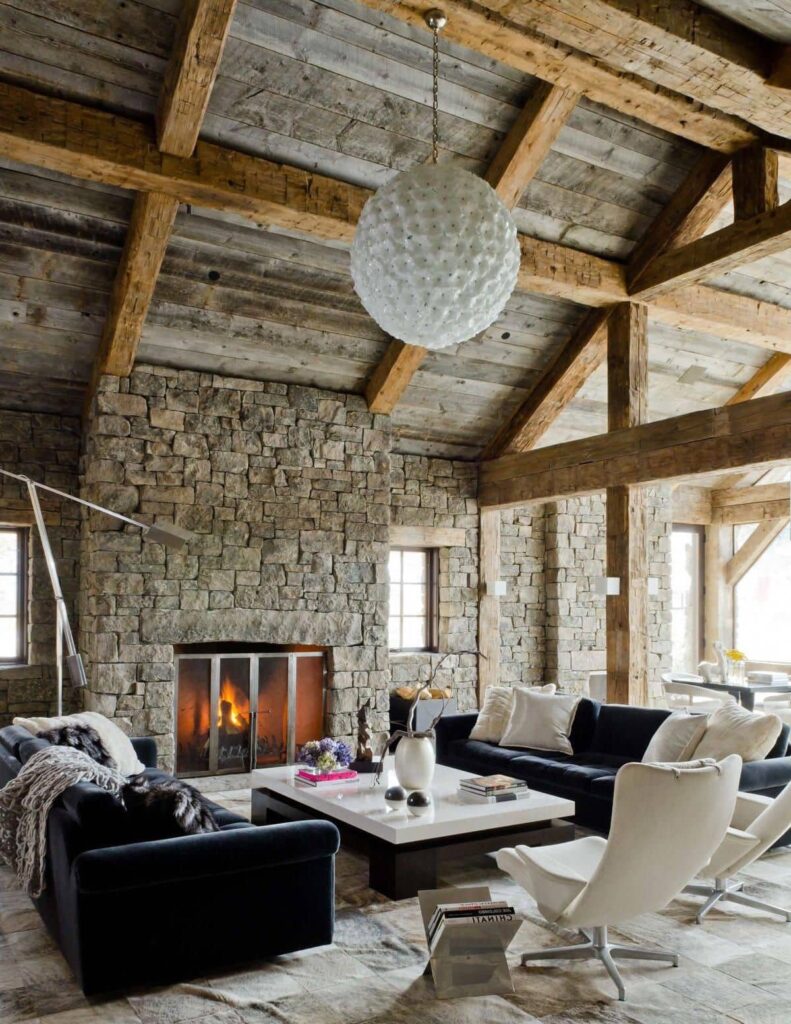
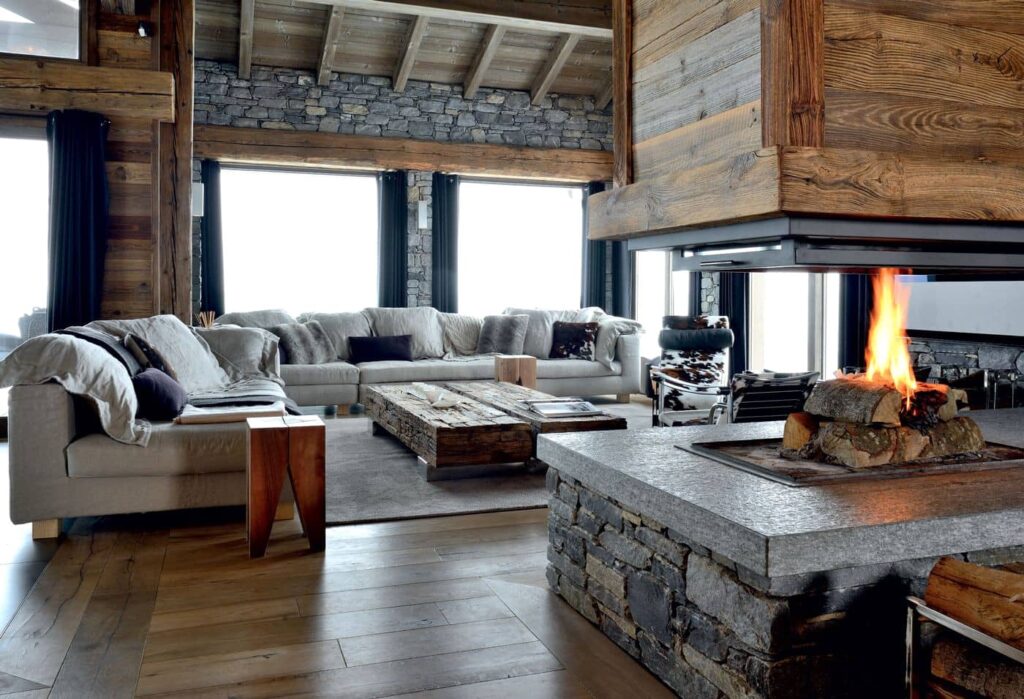
Homeowners, when looking to save money, sometimes resort to buying artificial stone. In this case, it’s best to choose a material that closely resembles the original. When planning the purchase of materials for interior finishing of the house, it’s important to choose rough textures and appropriate decor. To avoid breaking the stylistic harmony, it’s helpful to mentally return to the historical basis of the design.
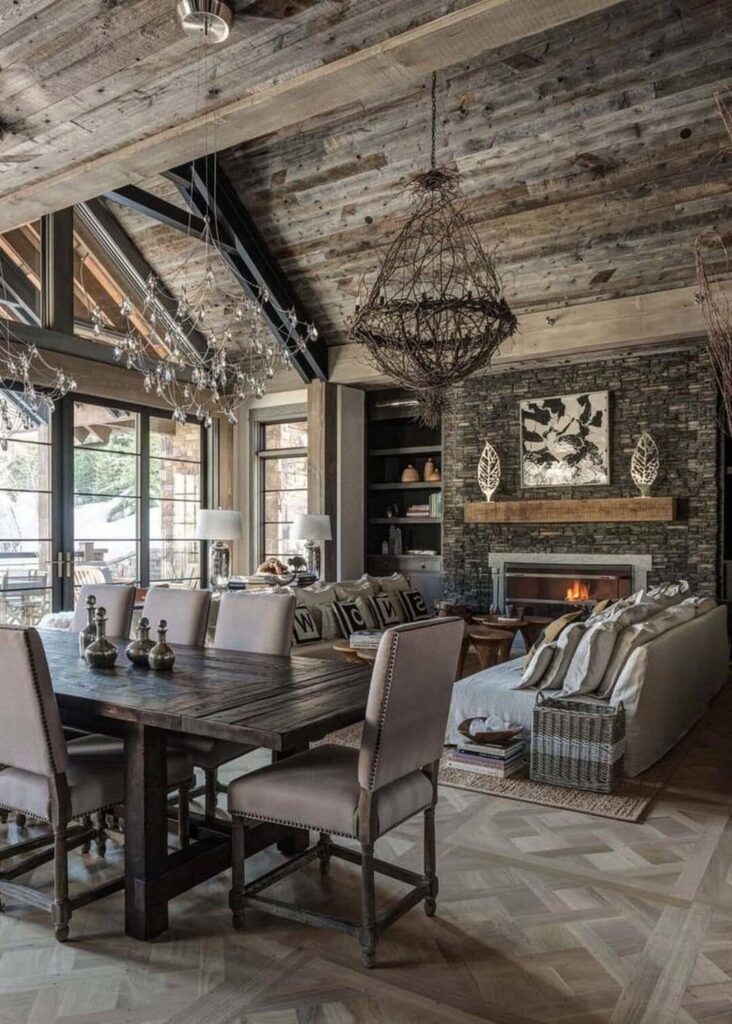
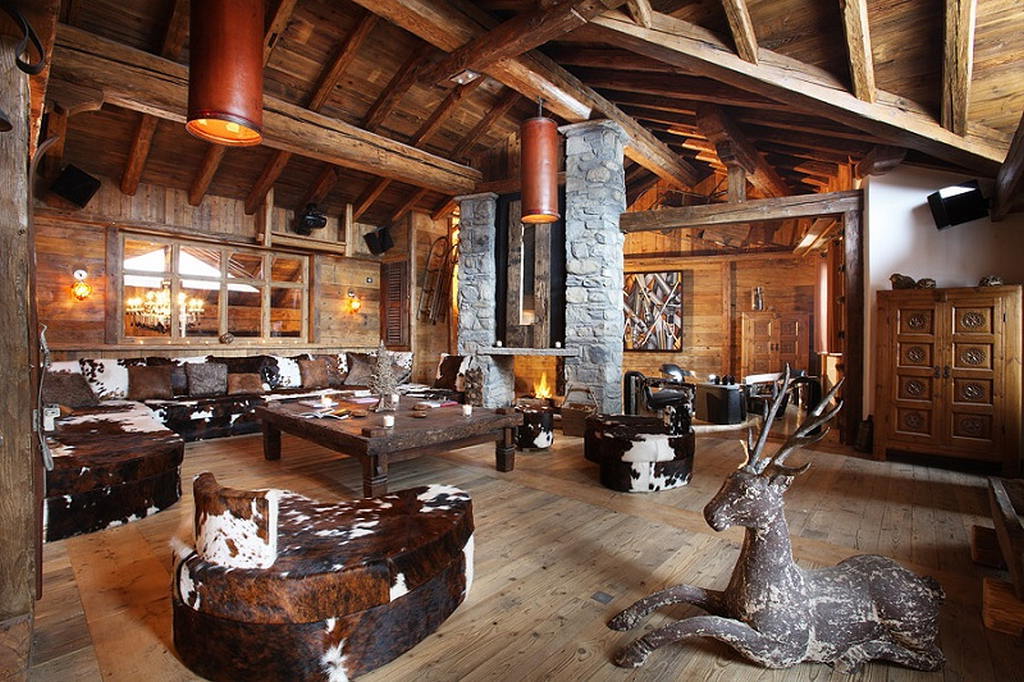
The pioneers of the chalet style were ordinary Alpine shepherds, simple people who were infinitely far from the intricacies and delicate refinements of city life. It should be noted that glass, plastic, and chrome surfaces, as well as toxic color schemes, are all inappropriate in a stylized shepherd’s hut.
White flowery wallpaper, crystal chandeliers, marble countertops, or lacquered wooden panels would look downright ridiculous in such a home. On the other hand, ceramics, linen, simple burlap, wrought iron, straw, and coarse woolen blankets would fit perfectly into the interior.
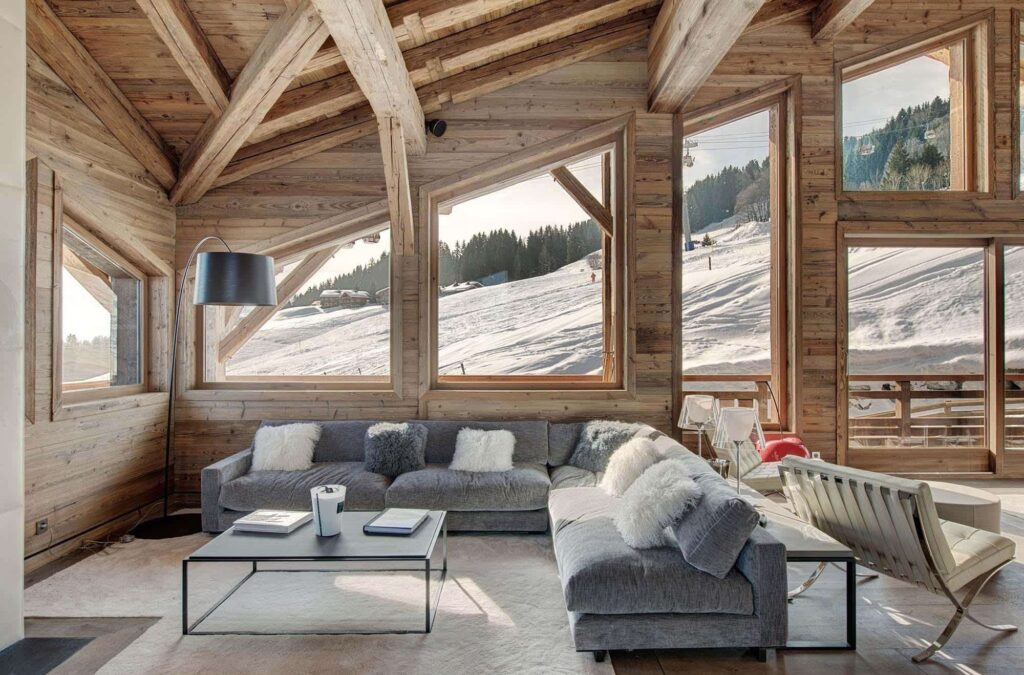
Color palette
The color scheme used in the chalet style should consist only of harmonious, natural tones. These include shades of brown and gray, ochre, terracotta, and the colors of withered grass. Shades of white should not be bright, but rather milky, grayish, or with a slight hint of ochre.
Tip!
To create a bright color accent, small accessories can be used, such as red sofa cushions, a blue vase, or a green blanket. However, even in this case, red, blue, and green should not be too bright or garish.
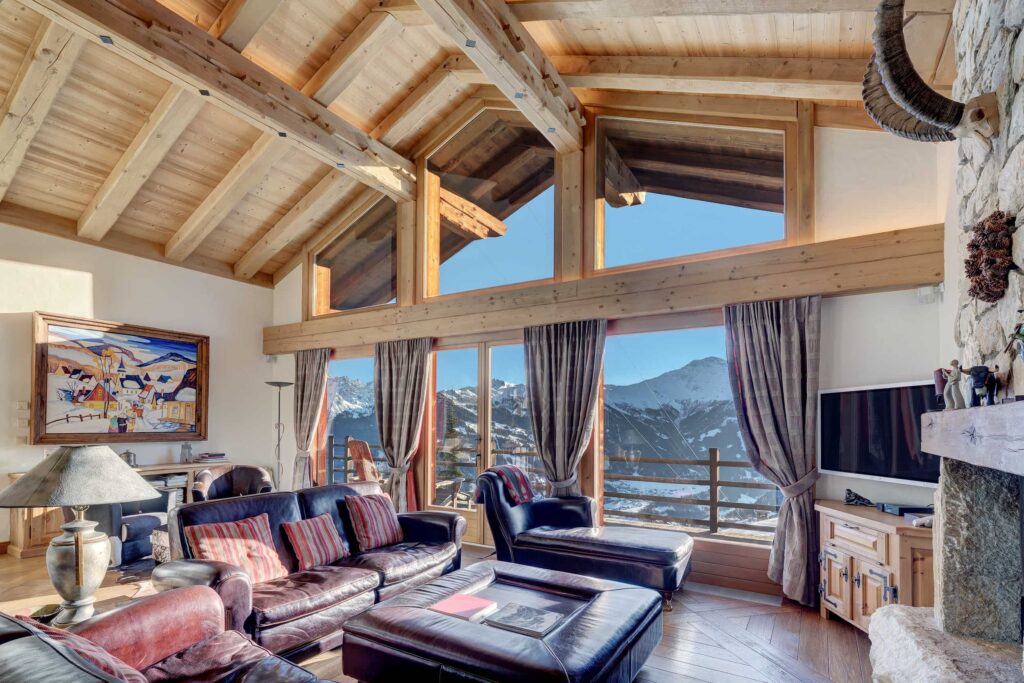
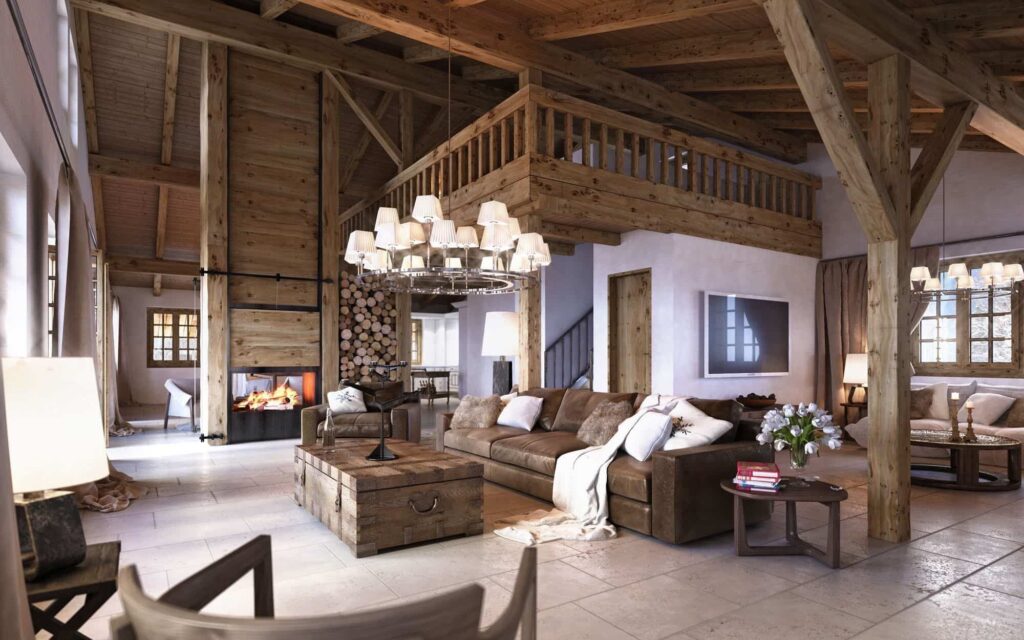
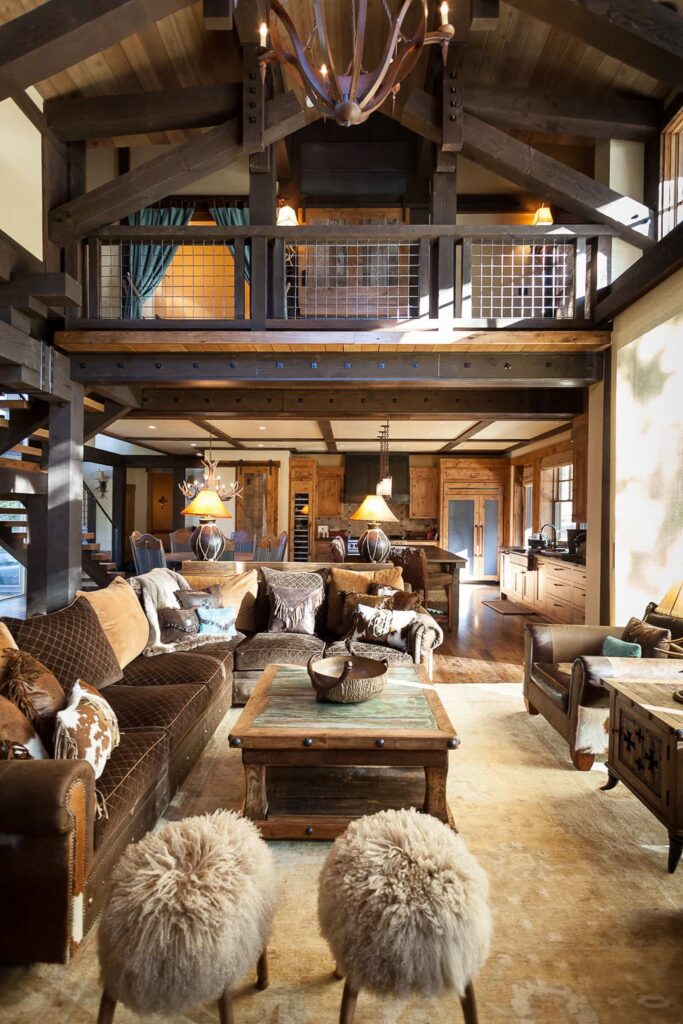
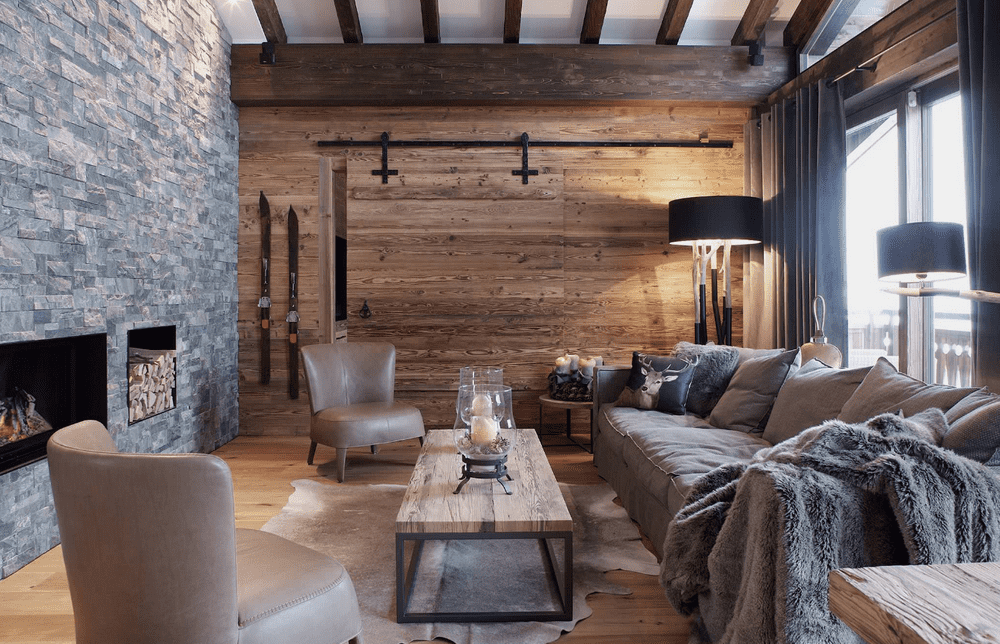
Walls
Earlier, we discussed that walls can have partial coverage with decorative stone. You can apply this to corners or the area around the fireplace, while rough surfaces can receive a coating of natural-colored plaster.
Another option is to leave one wall as brick or to give it a complete stone covering. However, exercise caution with this approach. Avoid covering the entire room from floor to ceiling with stone.
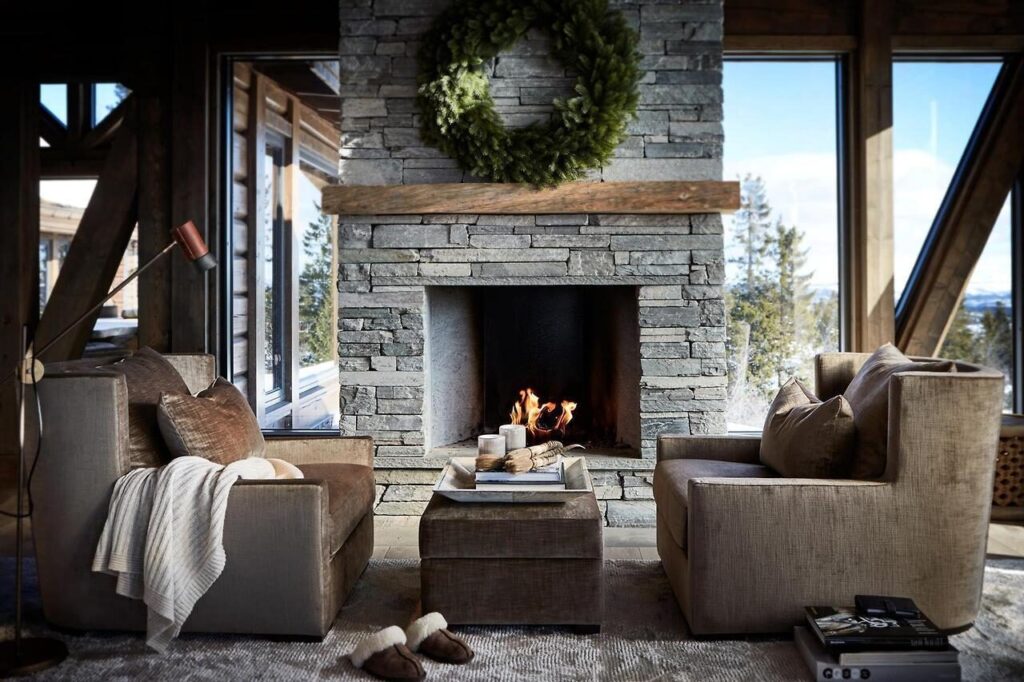
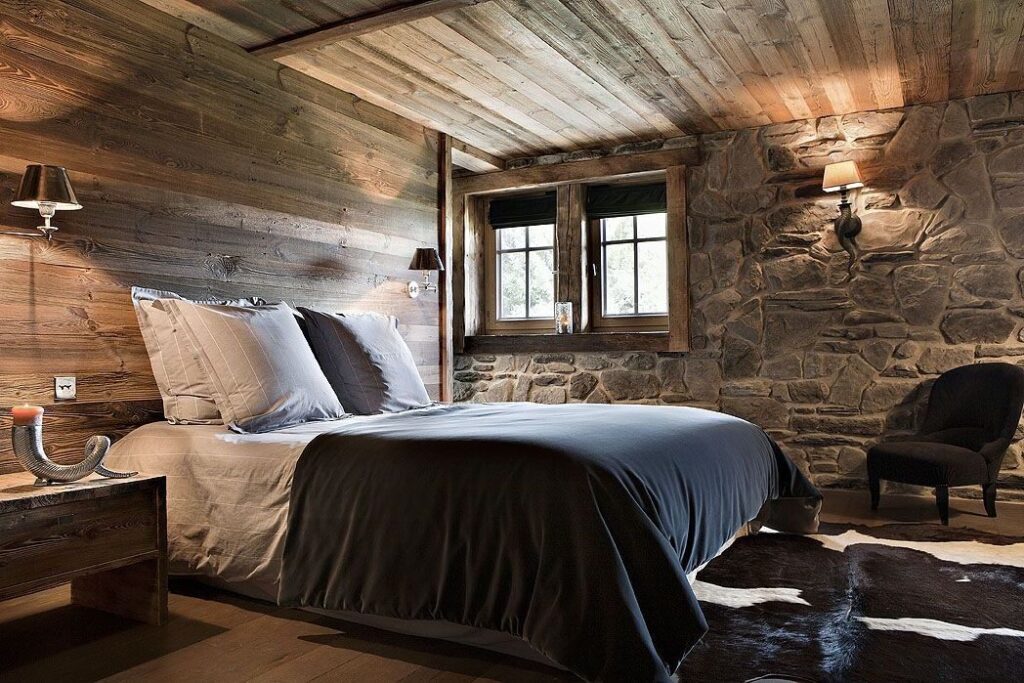
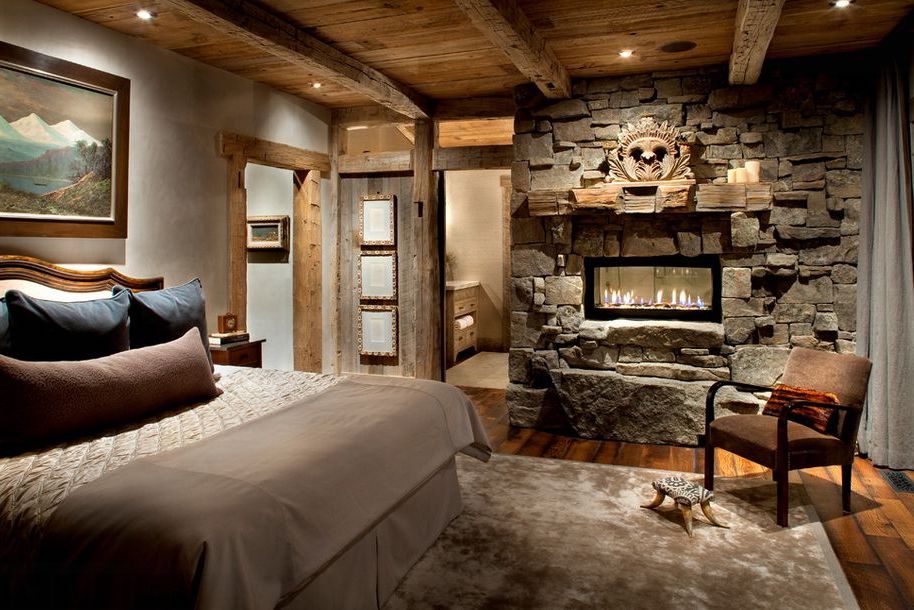
You can also use rough wooden panels or planks as wall coverings. Treat these planks with a sealer or a matte varnish. Typically, this is how second-floor bedrooms in a chalet get their wall finish.
In such interiors, doors are always massive and usually double, with rough forged hardware, and of course, without glass. Ideally, choose doors in the color of the furniture or to match the color of the ceiling beams. However, doors made of dark wood in traditional Alpine style naturally look great.
Ceilings
A traditional Alpine house should feature natural wooden ceiling beams, left unpainted or without whitewash. These beams, typically darkened with age, are a crucial element of the style.
Ceiling design ideas:
- The ceiling in bedrooms is made of wood, which can be treated with an antiseptic and left with a rough finish.
- When planning the interior design, it’s important to skillfully incorporate the beams into the surrounding decor.
- Sometimes the space between the beams is designed to imitate real lime plaster. In this case, the beams can be painted in a light brown tone.
- The ceiling can also be lined with artificially aged wooden planks with a natural wood texture.
Tip!
If the house is very small, it’s not necessary to leave all the beams fully exposed. They can simply protrude above the ceiling.
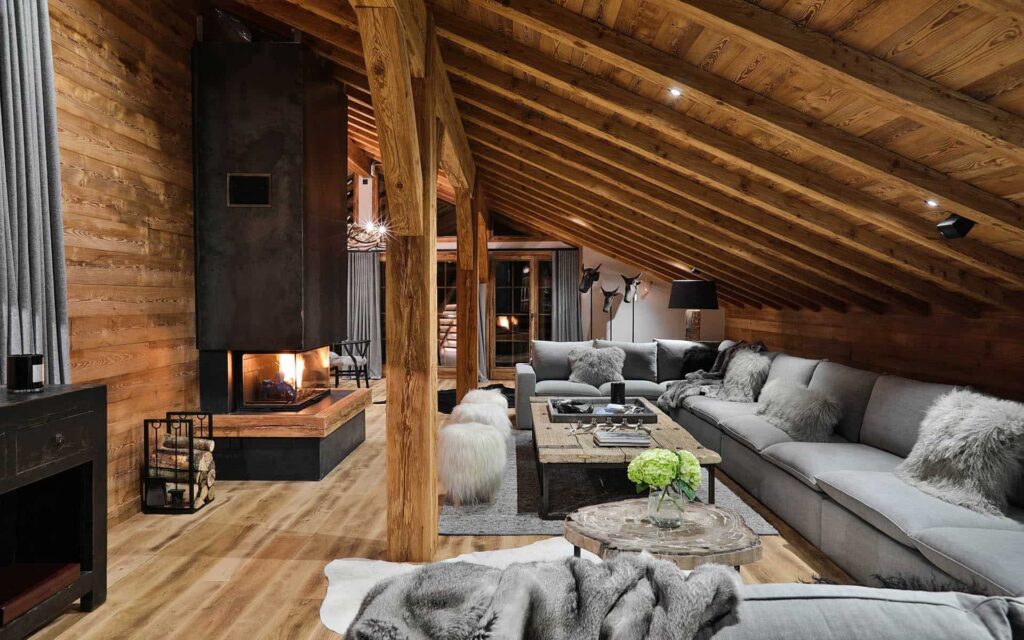
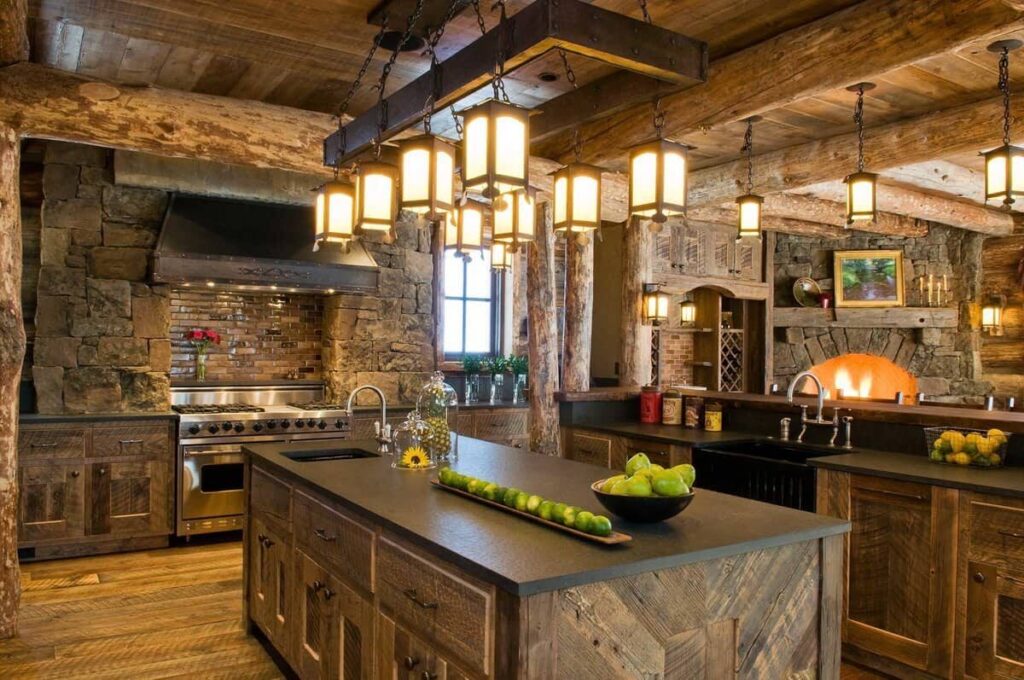
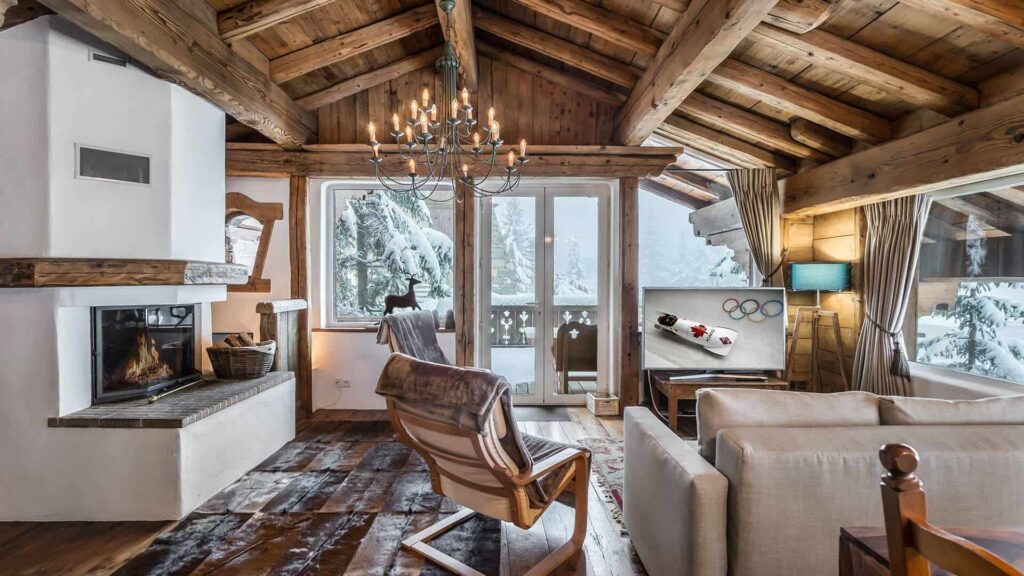
In small houses and rooms, it’s important to avoid any contrasts. For example, if you decide to treat wood with varnish, it should only be matte and nothing more. In the chalet style, you wouldn’t typically find decorative painting, like that seen in French Provence, even if it’s simple, subdued, and artificially aged. In an Alpine house, everything is simple and strict.
Flooring
Rooms often feature floors with artificially aged planks, treated with varnish. As previously mentioned, neither gloss nor paint suit this purpose. Natural stone presents an alternative to wooden flooring.
In the kitchen-living room of an Alpine house, you’ll often find a stone floor due to its practicality. To maintain an aged appearance, we can add artificial scratches and chips in certain places.
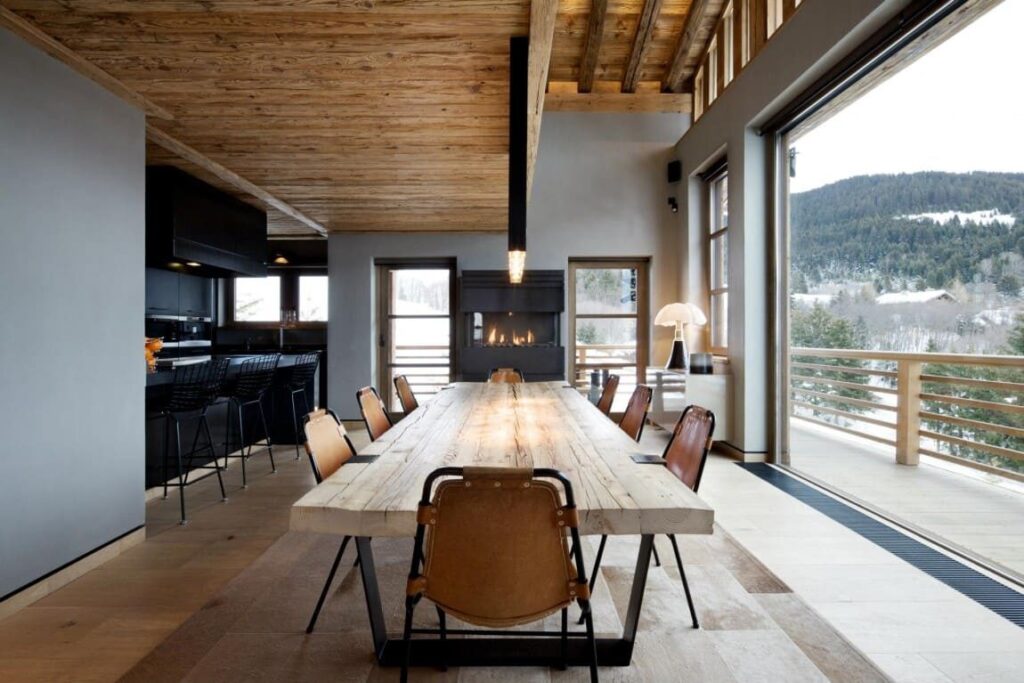
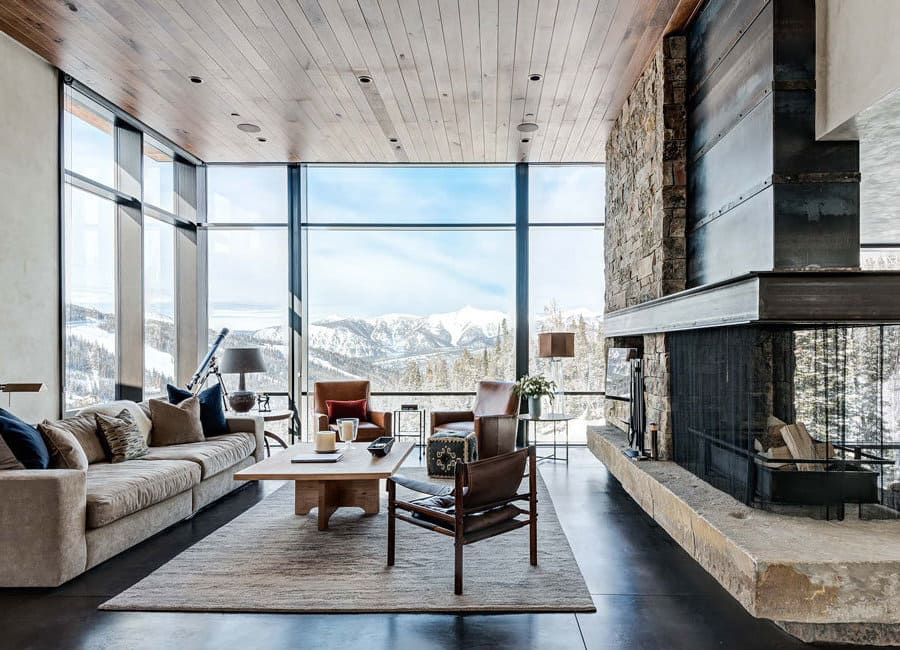
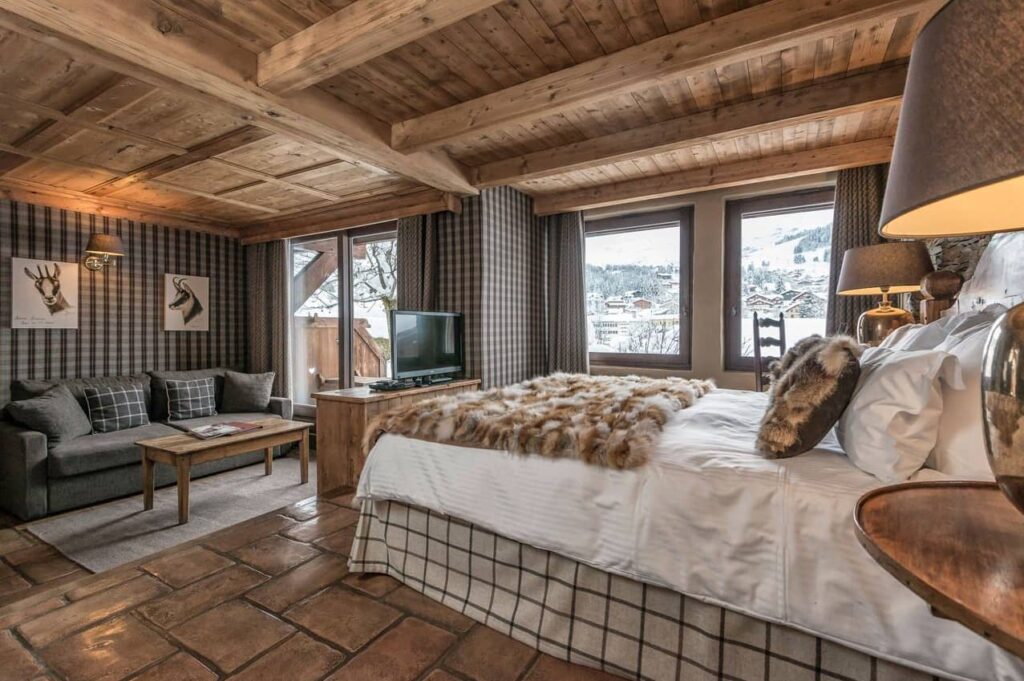
Furniture selection
The alpine chalet style is an unlimited opportunity for creative expression, which can be showcased in interior design.
For example, in the living room, large chairs with high backs around a rough natural wood table are quite appropriate. Ceramic dishes, wrought iron candlesticks, a forged chandelier, fireplace accessories, and a large real sheepskin rug casually thrown on the floor all look perfect in an alpine home.
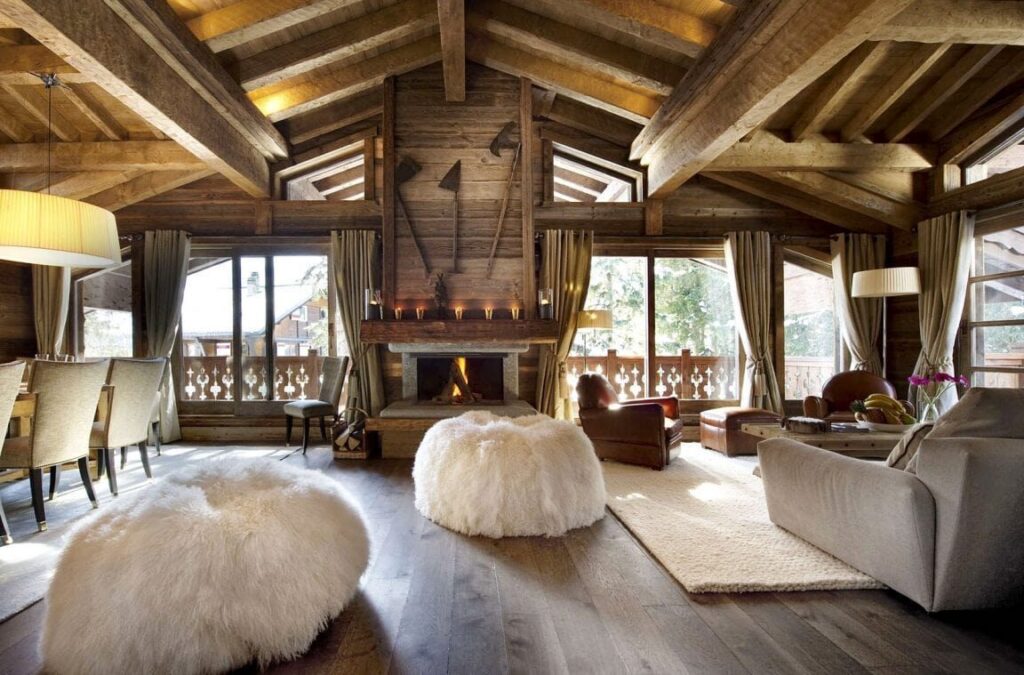
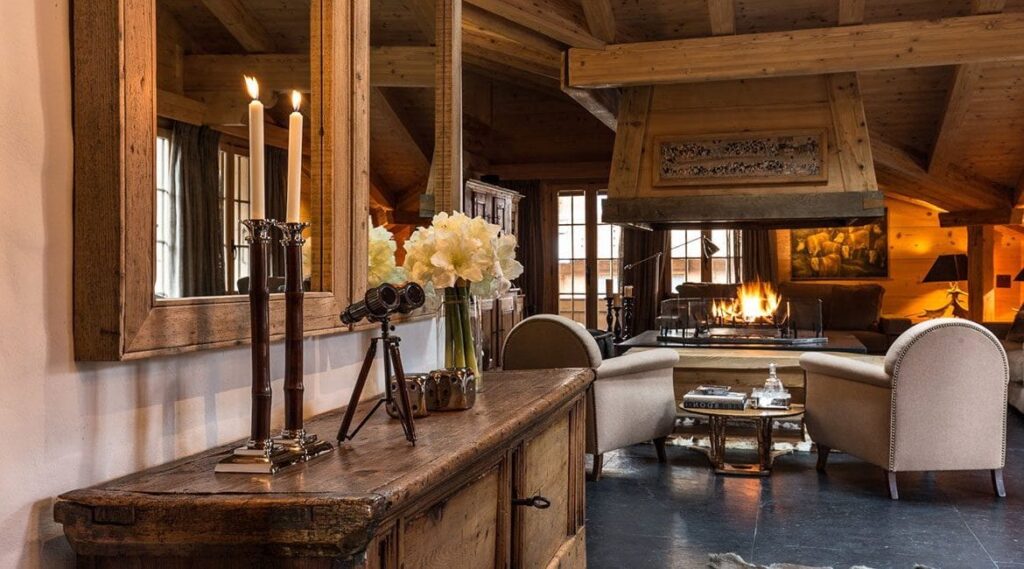
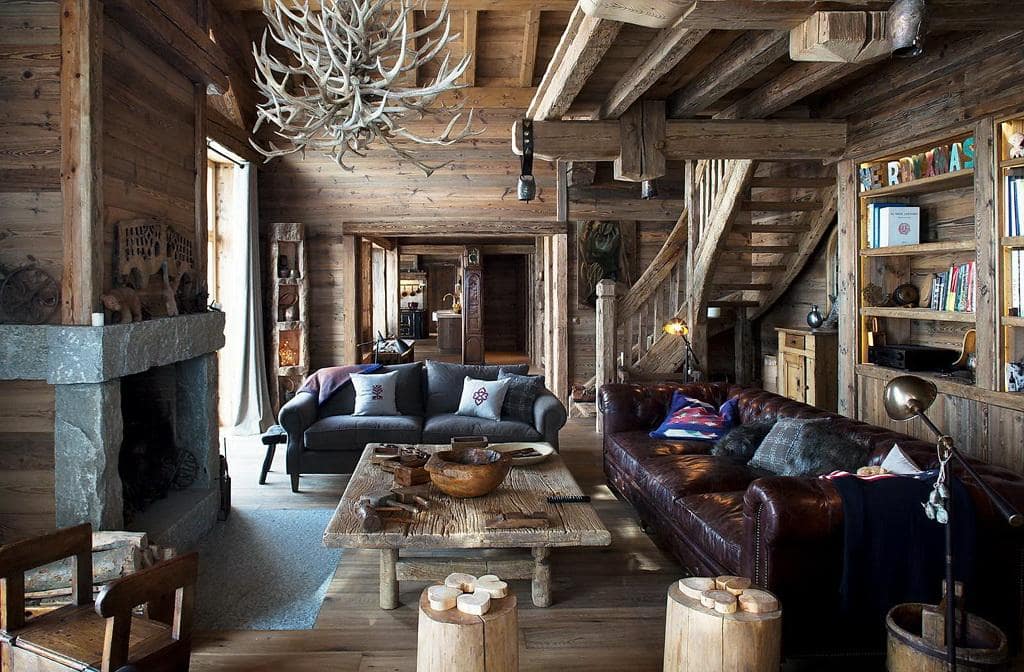
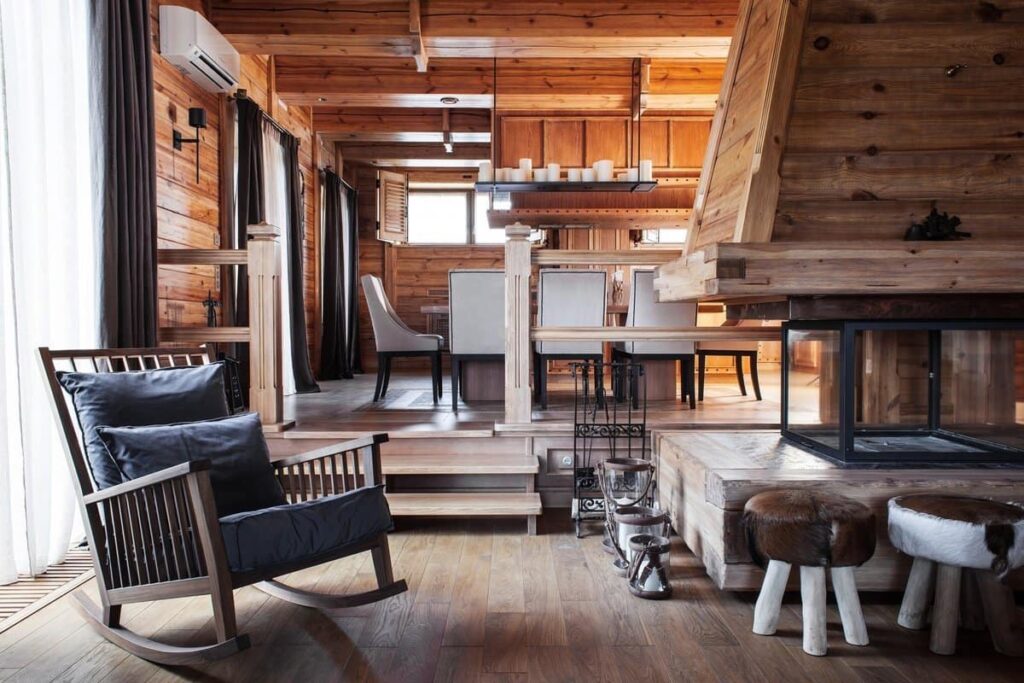
In order to create a cozy and comfortable atmosphere, the appropriate furniture is necessary. We should place all modern equipment and other elements of “civilization” in specially designed niches and disguise them with clever decoration. Overall, a traditional alpine-style house should give the impression of a robust barn converted into a regular living space.
Living room in the chalet style
The main highlight and decoration of not only the living room, but also the entire house, is the fireplace. Historically, it was near the fire in the evenings that the family gathered for conversations in the alpine house. It can remotely resemble the fireplace of a bankrupt baron from a Romanesque castle. But it is important not so much the aesthetics as the heating of the room.
You can frame the fireplace with rough stone, even though people traditionally used wood to finish fireplaces in the Alps. Moreover, they tried to make them as large as possible, thereby demonstrating the wealth and solidity of the head of the house.
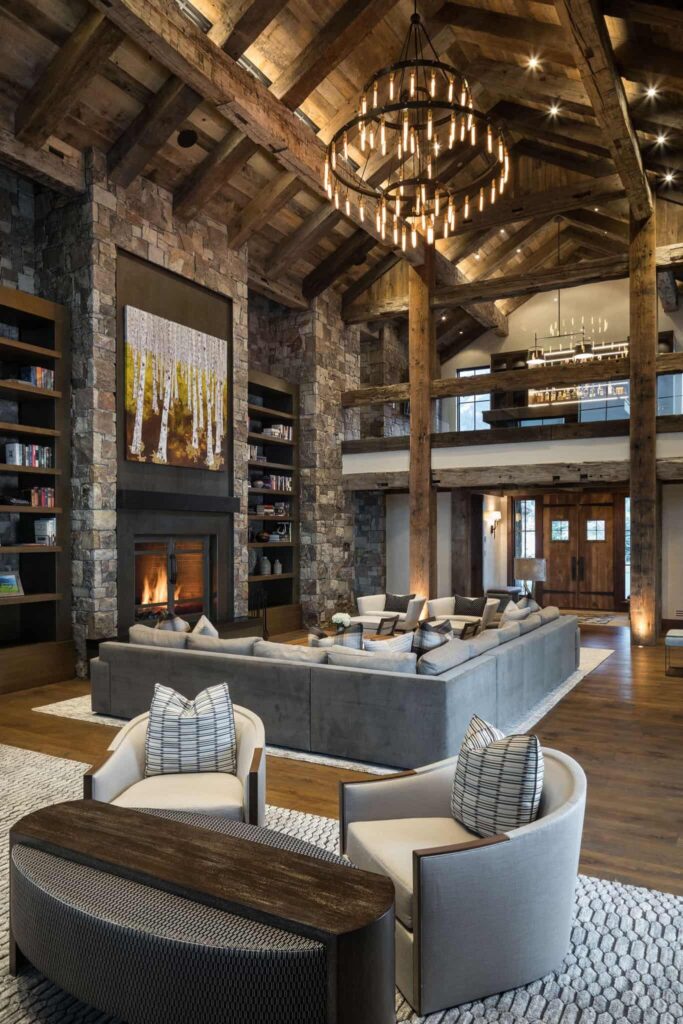
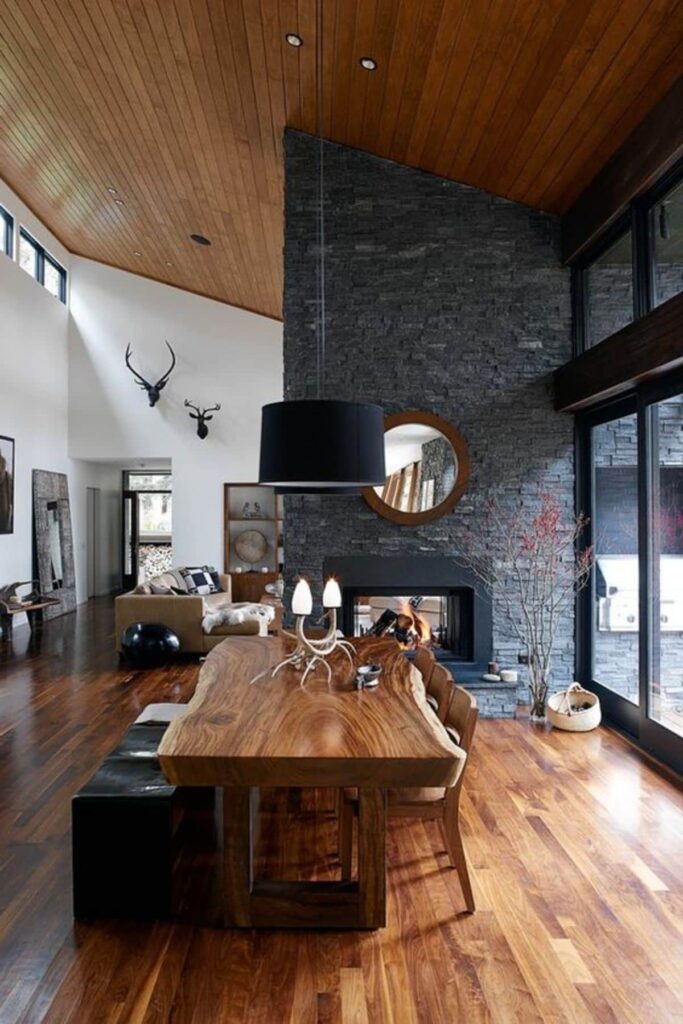
In a chalet-style living room, rough wooden furniture is appropriate. Sofas and armchairs should be large, with natural linen or wool upholstery.
A large, heavy, custom-made buffet made of natural wood looks perfect. On the buffet shelves, you can place ceramic dishes and decorative elements. A tapestry or a painting of an Alpine landscape in a simple, heavy wooden frame would look great on the wall.
Chalet-Style Bedroom
A chalet-style bedroom typically exudes coziness. Special niches house small dressing tables and bedside tables, while large chests along the walls hold clothes. Though, a traditional wall-mounted wardrobe can also feature in the room.
You can place a bed with a very high headboard in the center of the bedroom and cover it with a traditional linen canopy. Complement this setup with soft blankets and wrought-iron lamps with stained glass. Ensure the lamps aren’t too bright and choose glass in a subdued color.
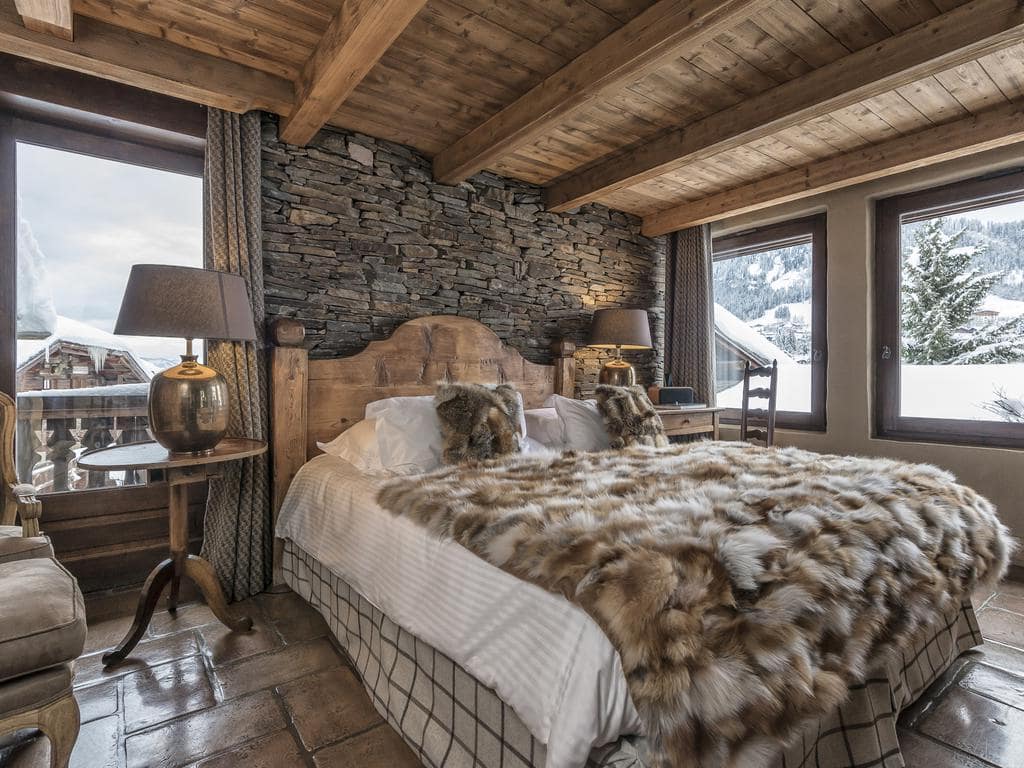
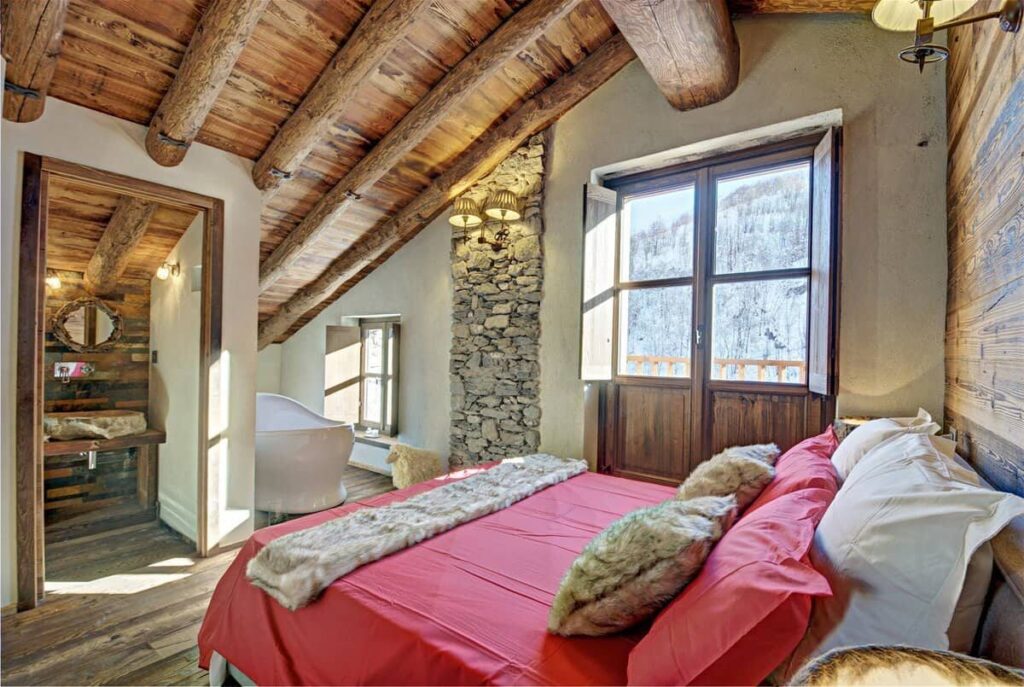
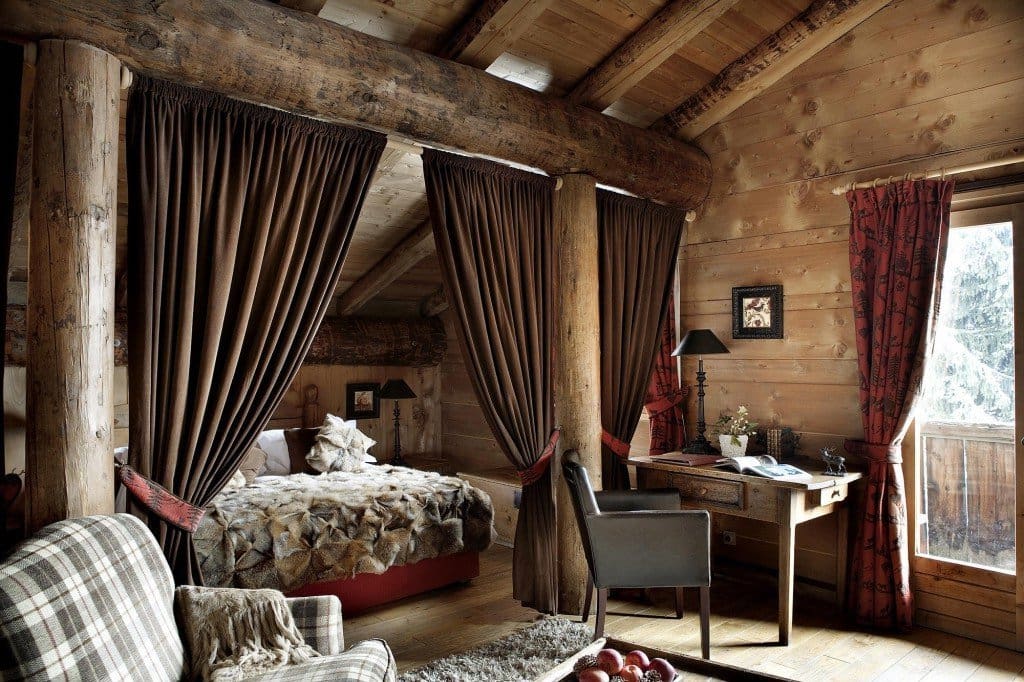
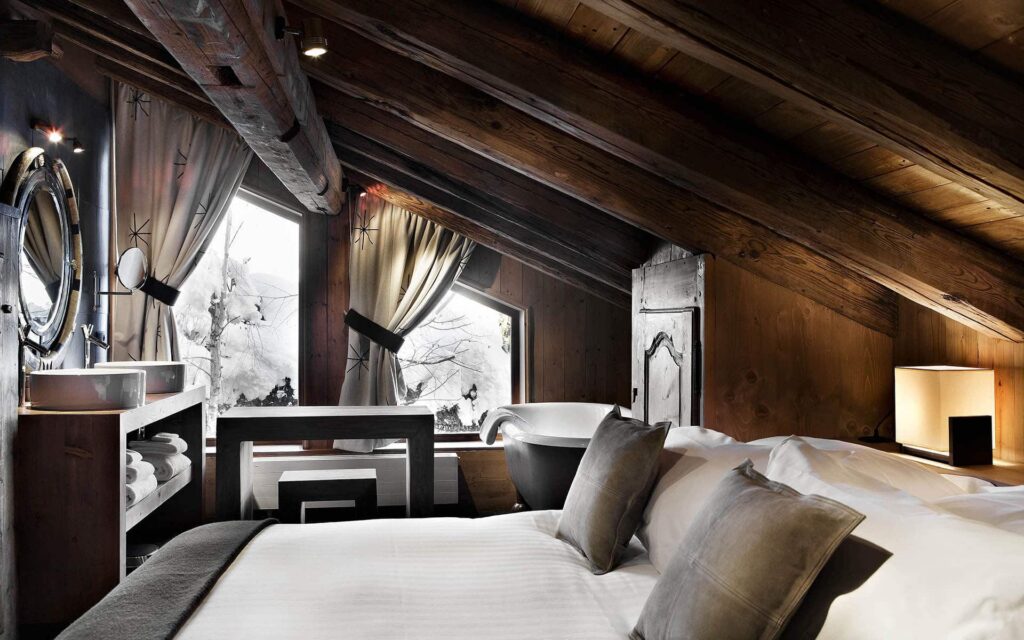
Kitchen in Chalet Style
A gleaming chrome and glass ultra-modern kitchen with modern equipment does not fit in with the chalet style. No matter how convenient it may be to cook in it, if you want to live in a harmoniously arranged house, the kitchen should also be decorated accordingly.
Replace traditional kitchen cabinets with rough wooden shelves that hold wooden dishes and bowls. Store all modern pots and household appliances behind closed cabinet doors.
You should cover the work surface with natural stone. If that’s not possible, consider using porcelain stoneware with a rough textured finish.
Important!
Place a substantial wooden table surrounded by chairs in the dining area. In an Alpine kitchen, it’s common to hang dried herbs in bags from the beams near the ceiling and to have bouquets tied with ropes as decoration.
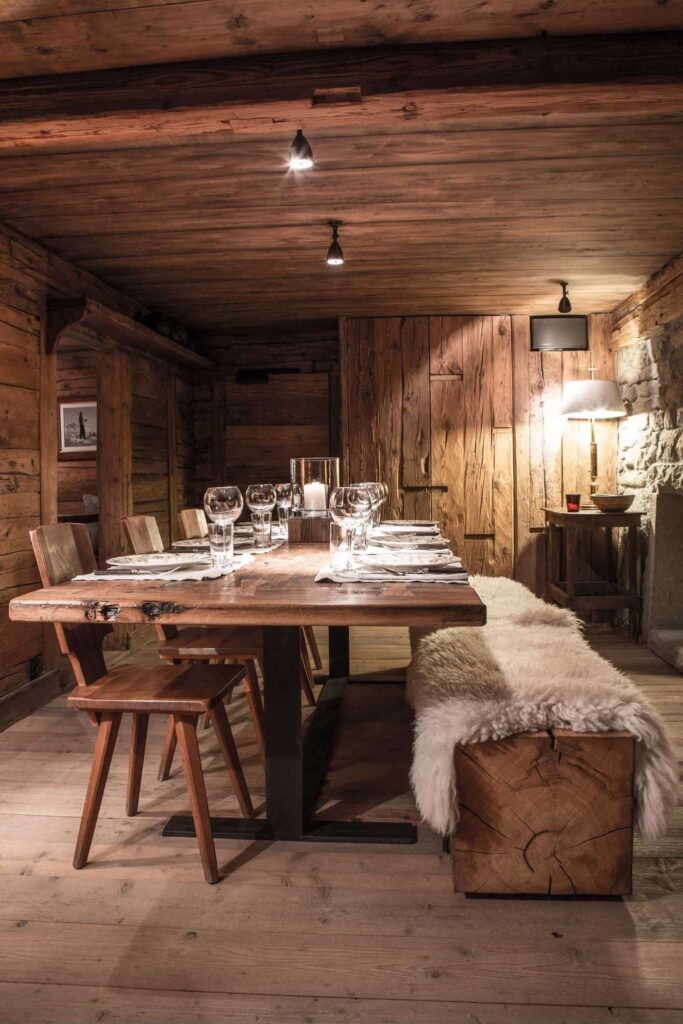
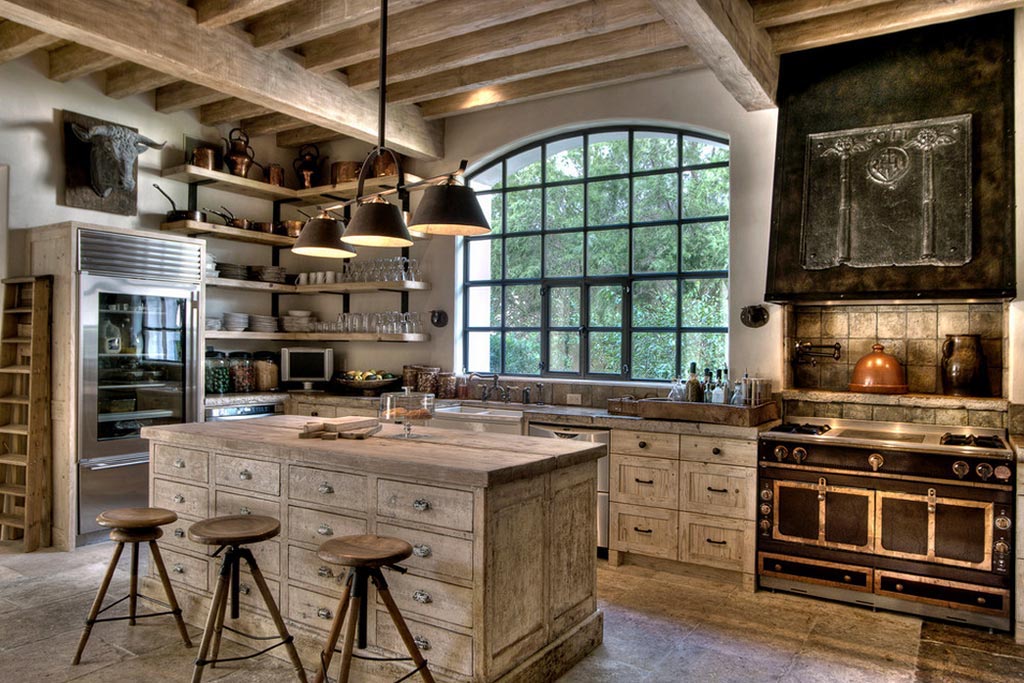
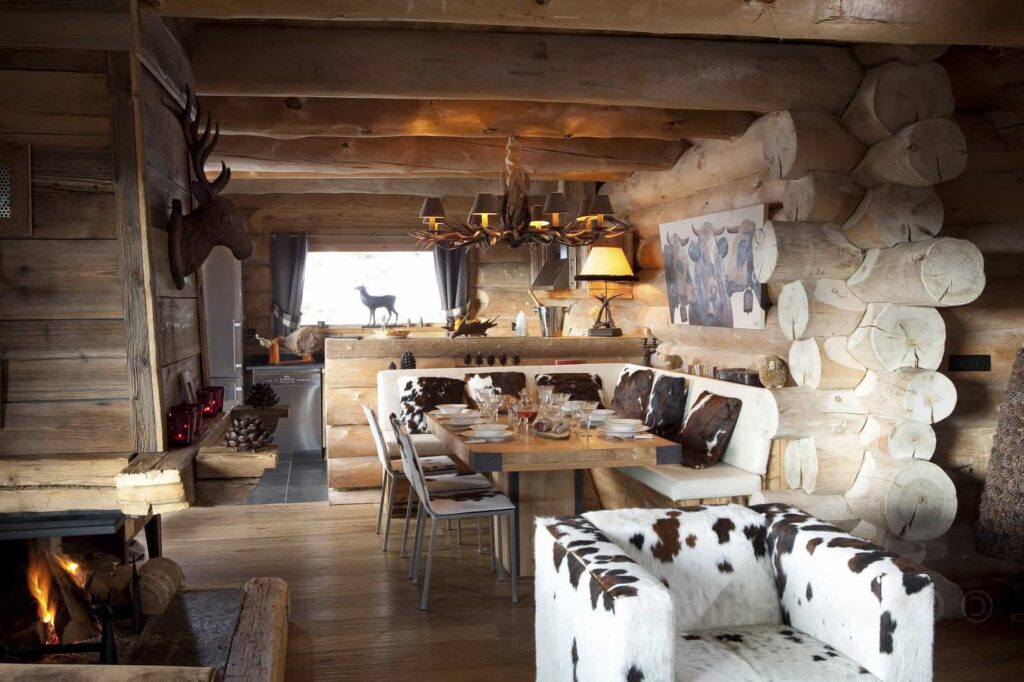
Decorating a home in the chalet style undoubtedly requires time and significant financial investment, but it is the perfect option for those who appreciate the warmth and coziness of a home and understand the value of genuine family values in our lives.
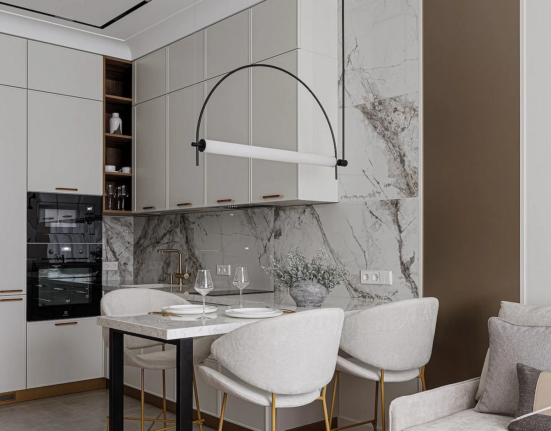
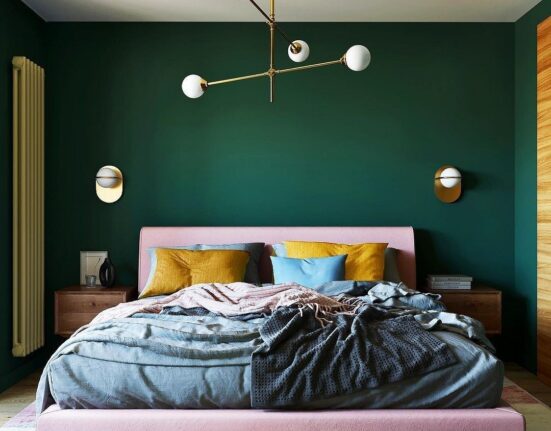
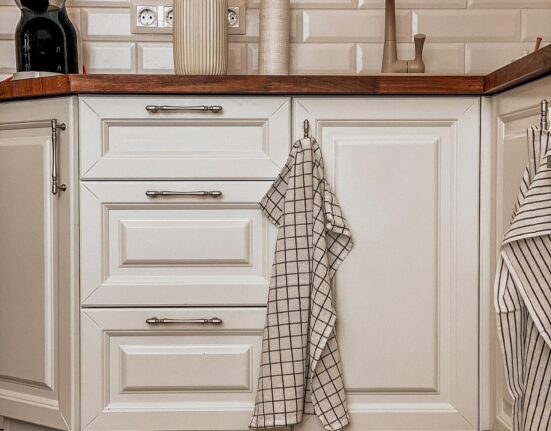
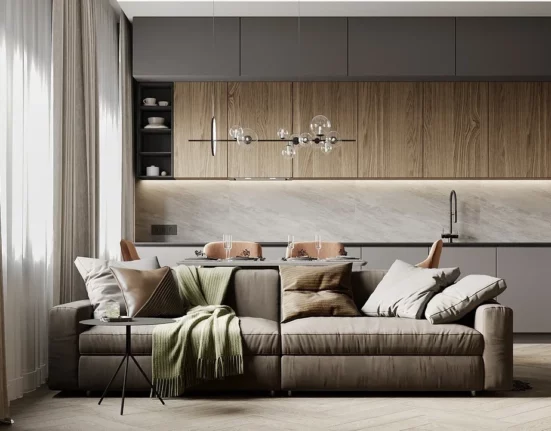
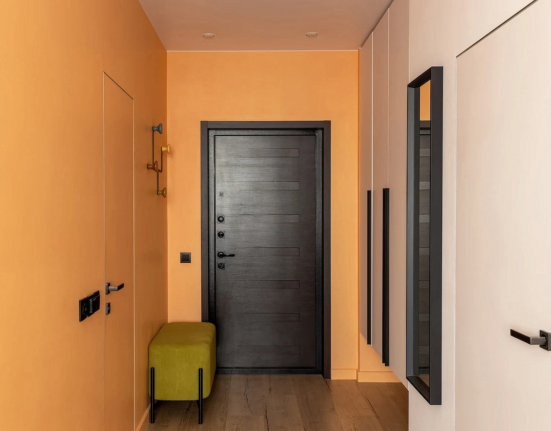

Leave feedback about this