- 1. Fashionable Trends in Entryway Design for 2022
- 2. Ideas for Decorating and Designing the Interior of a Small Entryway in 2022
- 3. Trendy Small Foyer Design Examples
- 4. Large Foyer in New Buildings: Interior Design Solutions for 2022
- 5. Examples of Design for Modern Large Foyers
- 6. Entrance Lighting: Interior Design Solutions for 2022
- 7. What Design Trends for Hallways Are Popular in Practice?
The first thing that catches one’s eyes when entering a home is the entryway, also known as the buffer zone between the front door and the living areas. It’s also referred to as the ‘foyer’ because it’s the first space you encounter when entering an apartment or house and cannot be skipped. Due to its location, the entryway becomes the business card of the apartment or house, as it creates the first impression of the owner’s habits and the desire to stay in this place. The French were the first to consider creating a beautiful and functional interior in the entryway. Today, people all over the world care about the decoration of their entryways, recognizing their practical importance for easy and comfortable living.
Fashionable Trends in Entryway Design for 2022
The foyer is an area where we interact with guests and take care of daily tasks, bringing in purchases, getting ready for meetings, and placing items we need to take with us. At the same time, the entryway should not only be functional, but also welcoming, so that when we cross the threshold of our home, we can feel comfortable and secure.
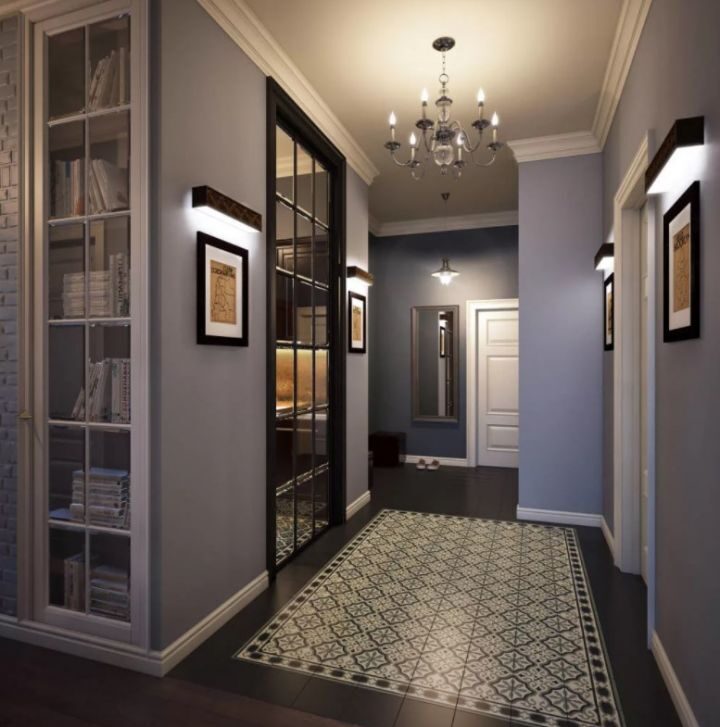
Designers offer a variety of options for decorating the hallway. You should prefer only the concept that reflects your real tastes and meets actual needs. Based on this point of view, it will be easier for you to determine the materials, their quality, and form a budget for upcoming interior design work.
Among owners of small apartments, there is a belief that creating a unique design in a small hallway is impossible. Practice and experience of designers demonstrate the fallacy of such a position. Compact dimensions are not a reason to give up the desire to decorate a cozy entrance.
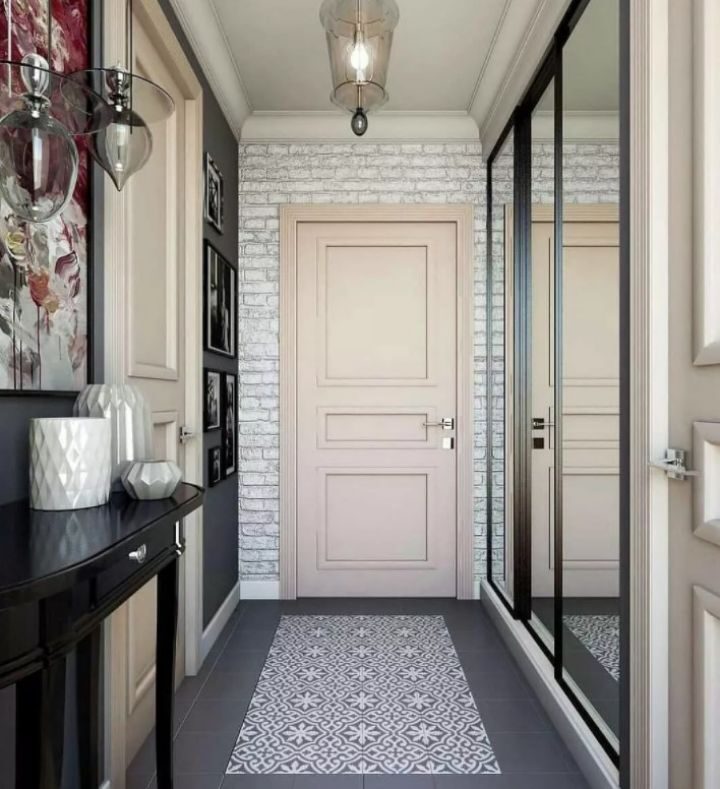
Today, manufacturers offer a large number of solutions for interior finishing, decoration, as well as furniture and storage systems that allow for maximum efficient use of even the smallest spaces without cluttering them.
Ideas for Decorating and Designing the Interior of a Small Entryway in 2022
Old-style homes are characterized by minimal entryway space. At the time, the emphasis was on compactness, construction speed, and functionality.
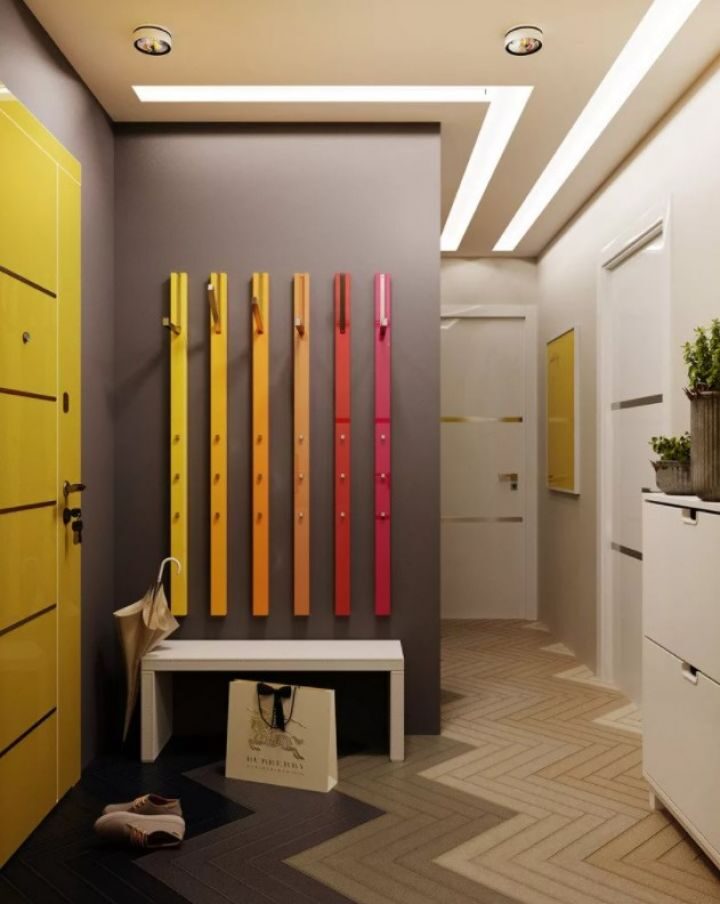
When dealing with extreme space constraints in the hallway, you should consider choosing a vestibule-type entryway. To maximize the available space, you need to understand the principles of ergonomics and the potential furniture options. You can achieve zoning by altering the floor levels, perhaps using a step. Europeans often design the entrance area slightly higher, allowing the person entering to descend into the hallway.
Trendy Small Foyer Design Examples
It is best to understand the trends in interior design for foyers through visual examples. In a small space, you can visually raise the ceilings by using vertical elements and ceiling lighting. LED strips can be used above the doors of a wardrobe closet. To visually expand the floor area, you can create a finish on the lower part of the walls with the same material as the flooring.
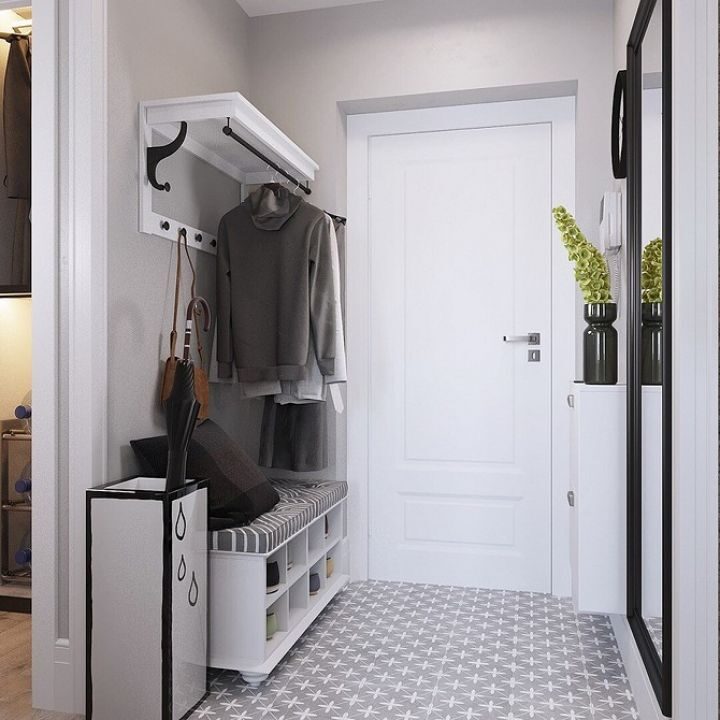
The interior’s graphic design features black framing accents on the mirror, clock, and umbrella stand. Open hangers are in use, and the shoe rack merges with a pouf. A large full-length mirror introduces more light, visually enlarges the space, and offers a full view of oneself without any extra limitations.
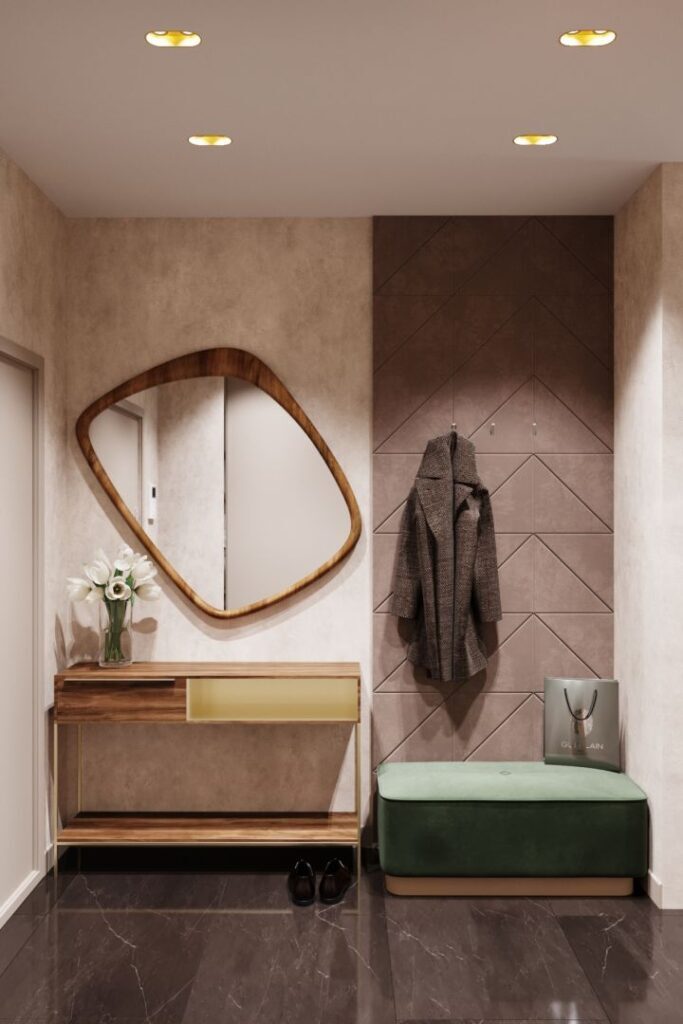
The storage area is highlighted by a panel, and the pouf serves as a colorful accent that fits in well with the white-brown color scheme. A large mirror and glossy flooring reflect light, making the foyer brighter and more appealing.
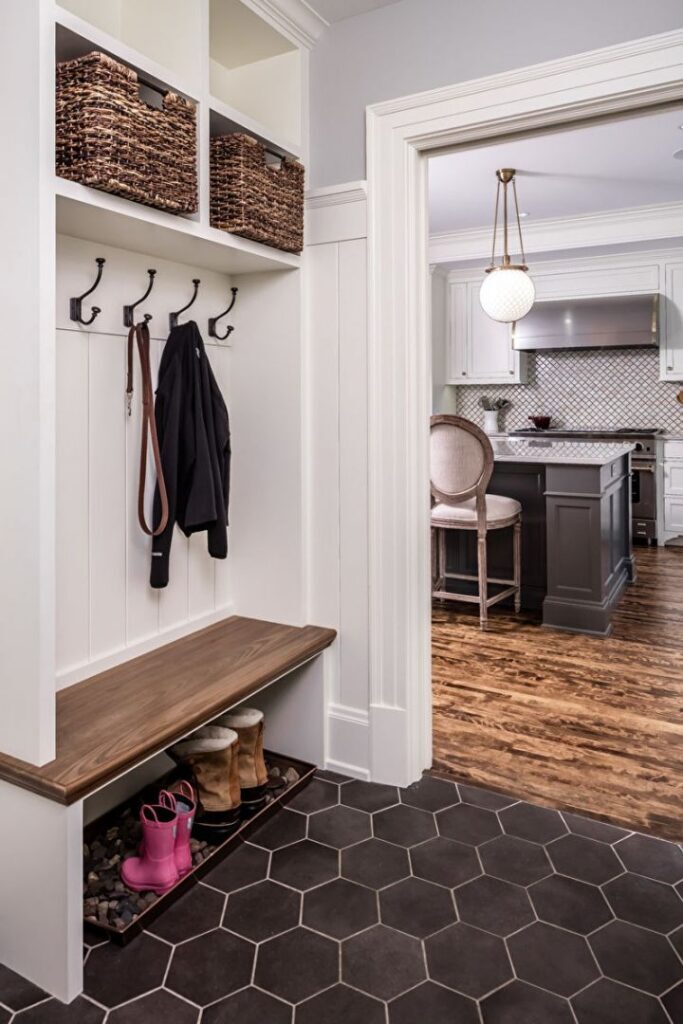
The foyer is designed with a niche that includes hangers, seats, mezzanines, and a place for outdoor shoes, which prevents dirt from getting into other areas. The simple and concise design is very functional and well thought-out for the convenience of residents.
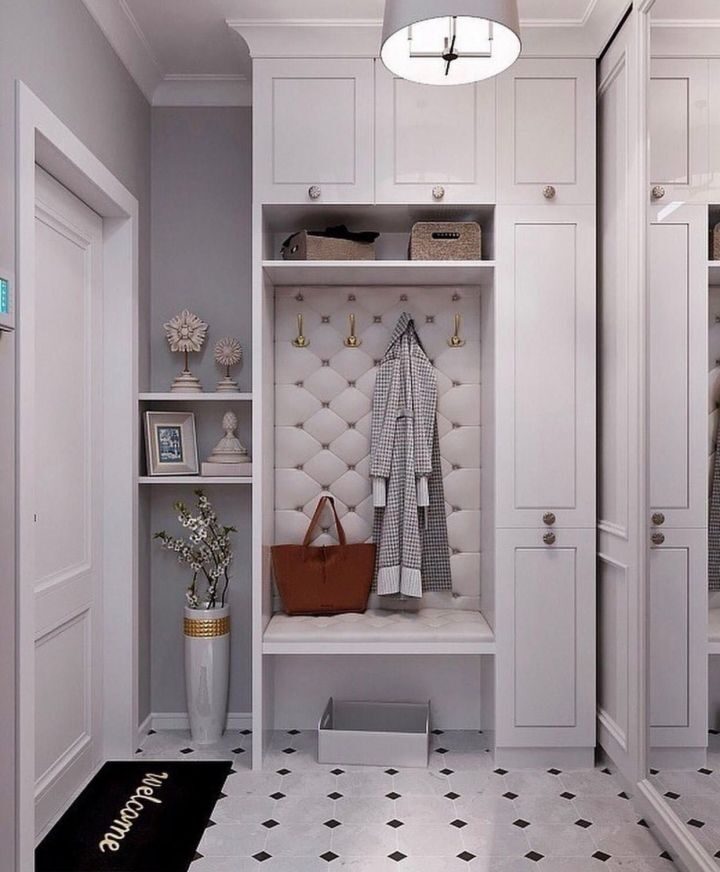
A floor-to-ceiling mirror reflects upper light well and is comfortable to use, visibly expanding the space. The combination of white and gold with simple lines and concise forms is a wonderful example of urban interior chic.
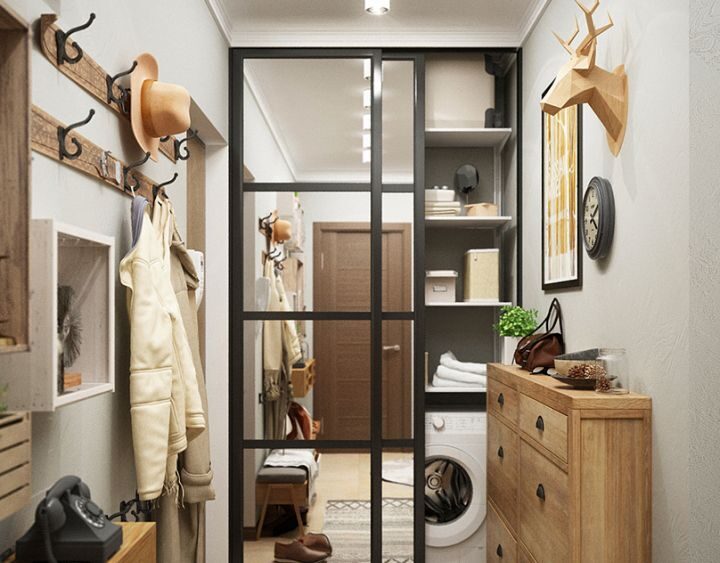
The space is small, but the mirrored doors of the wardrobe compensate for this with additional light reflection and visually expand the room. To some, this compact layout may seem overly tight, but in reality, everything is organized within arm’s reach.
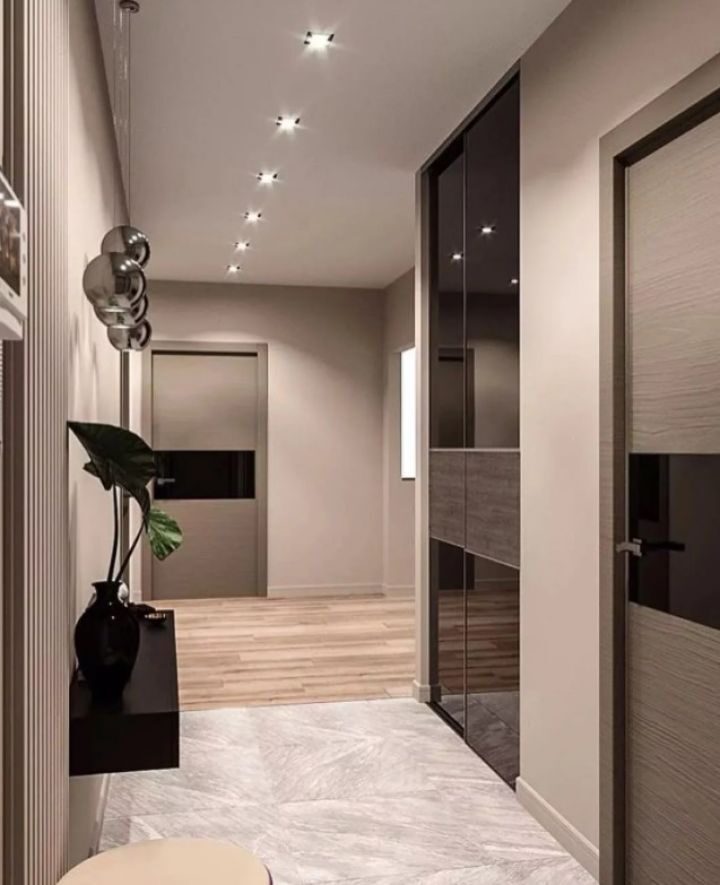
In 2022, interior design trends that emphasize open space continue to be relevant. That is why it is important to carefully consider the details, remembering that the foyer area smoothly transitions into the living room or kitchen (depending on the layout), which means there should be no abrupt differences in finishes and interior design.
This remark holds special relevance for studio apartments, where the living room, kitchen, and foyer areas blend into one space, often with little to no distinction.
Large Foyer in New Buildings: Interior Design Solutions for 2022
The second layout option for the foyer involves a modern interpretation, where designers allocate a great deal of space to the front area. Typically, this layout includes a large hallway between rooms. It is more difficult to organically fill such a space while maintaining a consistent interior design style.
If the foyer space is elongated, you definitely have enough room to organize multiple zones:
- Next to the entrance, a wardrobe or other storage system for outerwear and other items is installed.
- Further, closer to the living areas, you can place a chair, dresser, or small cabinet for storing accessories.
- Wall clocks, paintings, or panels will look good on the walls of such a foyer. Floor vases or a decoratively designed umbrella stand will fit well along the walls or in corners.
If the foyer space is wide, it can be used for organizing storage systems, shelves, niches, mezzanines, and wall shelves. Families with children often partition off a portion of such a large foyer to install wall-mounted sports complexes, such as home pull-up bars or Swedish walls.
Design trends for foyers in 2022 emphasize the combination of ergonomics and style. Corner cabinets allow for maximum use of space and vertical surfaces. Compact wardrobes with open or closed modules will also create a modern and practical design.
Examples of Design for Modern Large Foyers
A large foyer space is an opportunity to experiment with large storage systems and organize separate zones. Let’s take a look at specific examples of how to unleash interior design solutions.
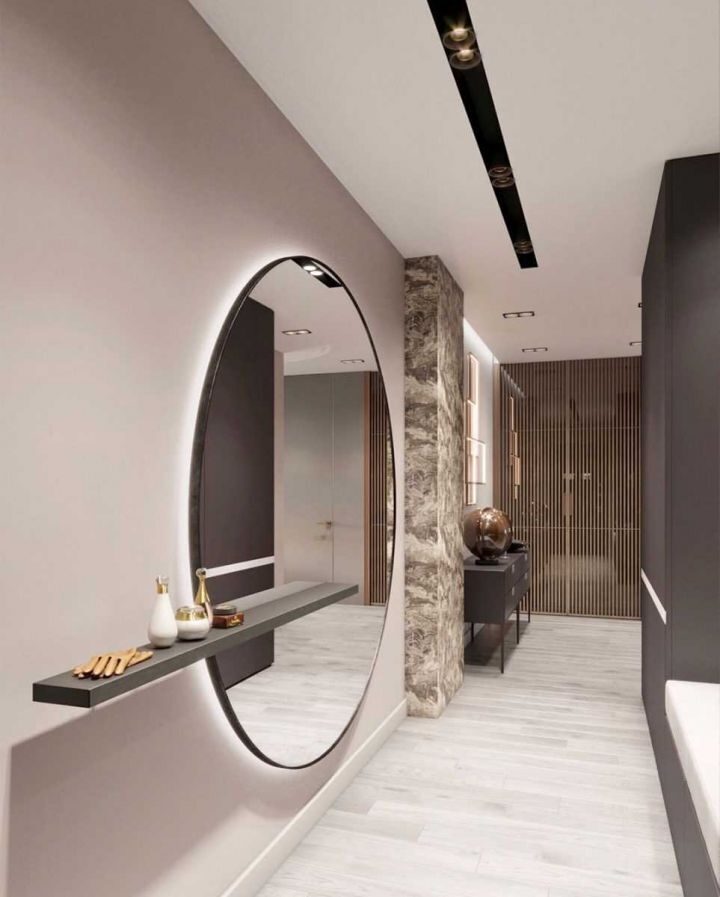
A large elongated foyer is designed with a contrast of colors and textures. A large round mirror with backlighting visually corrects the narrowness of the corridor. On the right side are wardrobes and a bench.
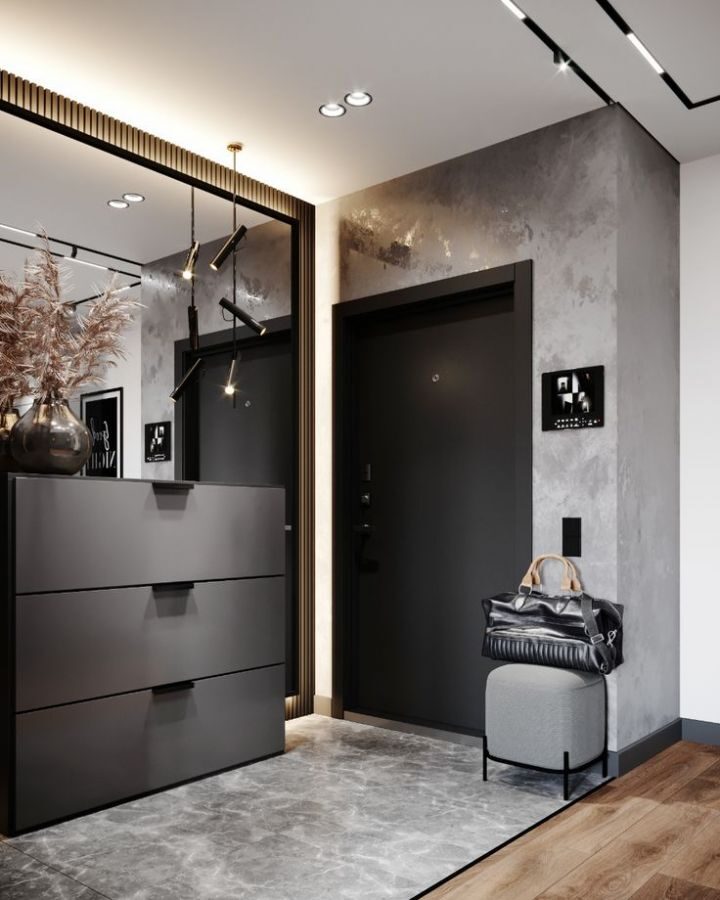
Consider an example of a foyer area transitioning into a hallway. A change in the color and texture of the flooring divides the floor into zones. A large mirror decorates the foyer, accompanied by its own perimeter lighting and ceiling spotlights.
An LED strip along the ceiling also delineates the foyer area. The combination of lighting and the large mirror surface counteracts the potential overshadowing effect of the dark shades of the entrance door, dresser, and mirror frame on the perception of the space.
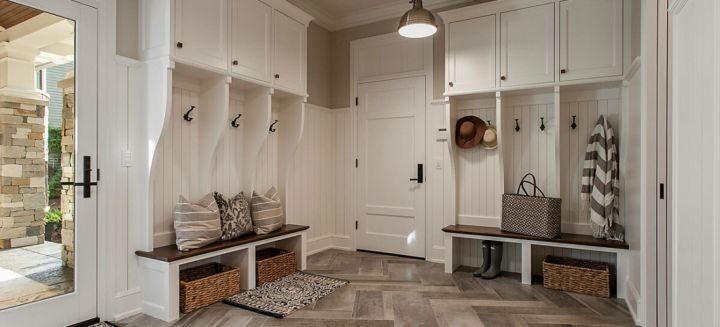
A solution for a large foyer in Provence style. The combination of predominantly white and brown shades and a large number of wooden elements. Vertically oriented slats compensate for the effect of painting the upper third of the walls in a darker shade. This combination eliminates the effect of a low ceiling.
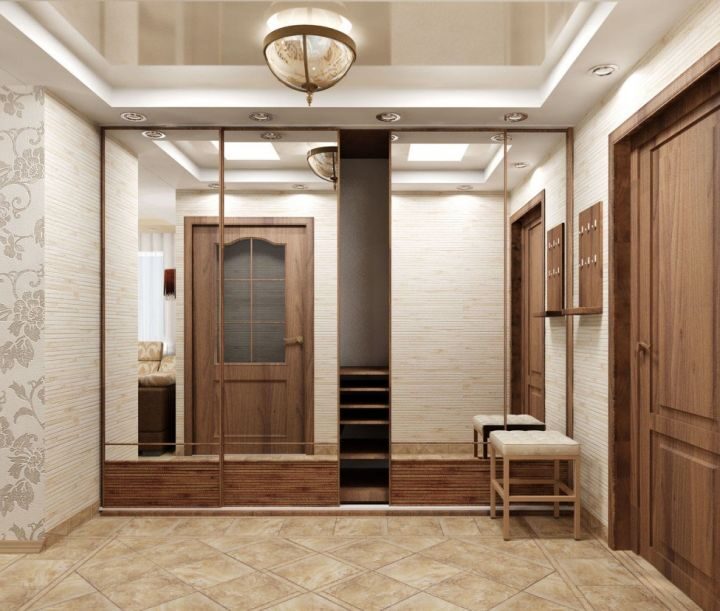
An example of a hallway where the wall is completely dedicated to a built-in wardrobe. The mirrored doors reflect light and maximize the space. The minimalist interior consists of the wardrobe, a shelf with hooks for keys, and a bench. The hallway is light and spacious, decorated in cream and brown wooden tones with good lighting.
This is an ideal solution for minimalist enthusiasts. Pay attention to the textured wall design – different coatings, all in the same color scheme. The space is zoned, but the transition between rooms does not look sharp. The glossy ceiling enhances the effect of the lighting fixtures in the center and around its perimeter.
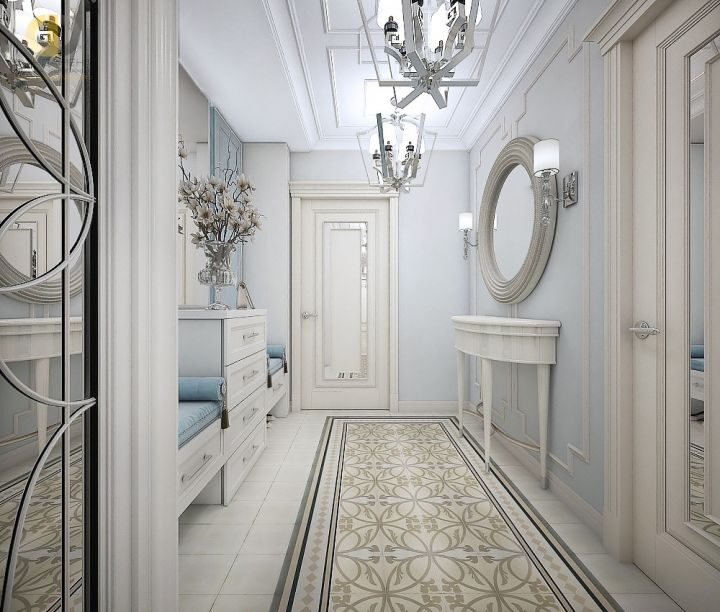
A slightly cool-toned and lit entryway still maintains a very romantic and practical feel in terms of furniture features. Four light sources are supplemented by a large round mirror in a wide frame. An elegant console is located below the mirror.
Soft shades of blue gently enhance the whiteness of the decorative elements, floor, and furniture. The warm color scheme on the floor and decorative plant patterns prevent the atmosphere from becoming “icy”. The interior design rather resembles spring coolness. Dressers and benches are equipped with plenty of drawers, and convenient niches are provided at the bottom for shoes.
Entrance Lighting: Interior Design Solutions for 2022
Having quality lighting is an essential factor when planning a new foyer interior design. It directly affects the perception of space and whether the owner will find it convenient to go about their business, keep an eye on their image, notice any imperfections in clothing or hairstyle in a timely manner. The quality of lighting also has a direct impact on the emotional state of the people living in the apartment or their guests.
When planning the lighting, make sure to have several light sources. Place fixtures on the ceiling and walls so that the space is well lit. This is important not only from an aesthetic point of view but also from a practical one – the more light, the better you can see how clothes look, and whether there are any stains or unsightly creases.
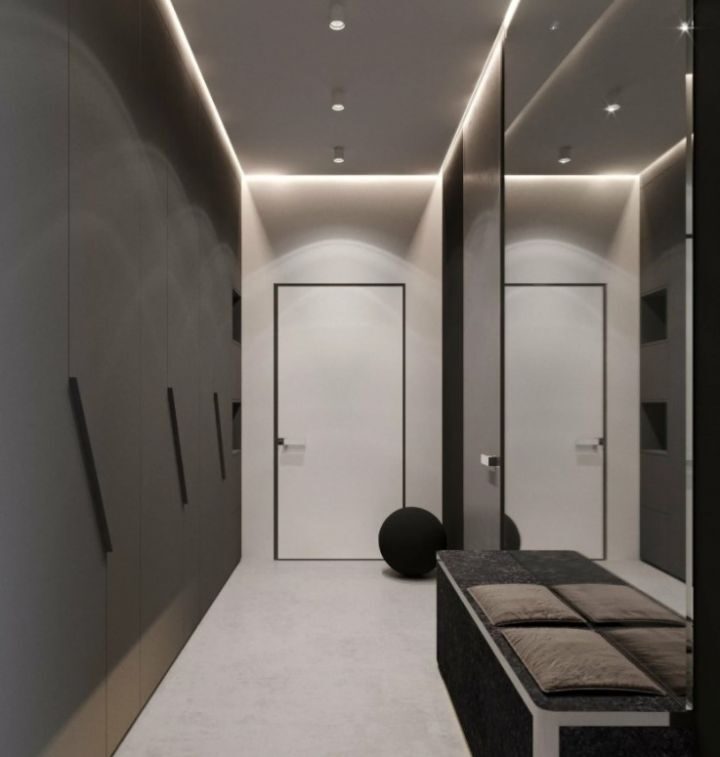
on’t forget that the brightness of a room also depends on the color scheme of the finishing materials chosen. Even bright lighting will not eliminate the feeling of cramped space if dark colors dominate the interior. To visually enlarge a room, use light tones in finishing materials. For entryways, modern materials that are resistant to high humidity are relevant, and the coverings should be easy to clean.
Light panels, spotlights, and LED strips are becoming increasingly popular. All of these options allow for energy-efficient use while providing quality lighting for the entire entryway and adjacent areas.
Additional lighting for mirrors and the perimeter of the ceiling allows for the visual expansion of the space and makes the walls appear more airy. Modern lighting solutions offer a variety of options, including combined options and the ability to switch between different lighting modes, such as using warm or cool light according to your preferences.
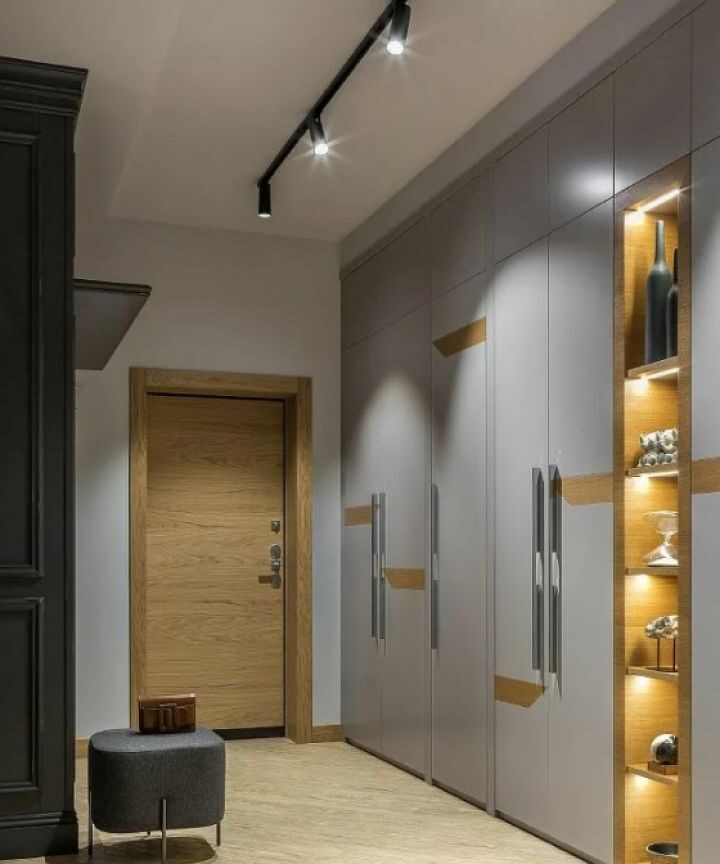
When choosing furniture, don’t forget to take care of small storage systems such as key holders, phone shelves, and umbrella stands. These items can make your space both attractive and practical. Designers offer many interesting solutions that combine wrought iron elements, painting, and ornate carving, which will become a unique decoration for your hallway.
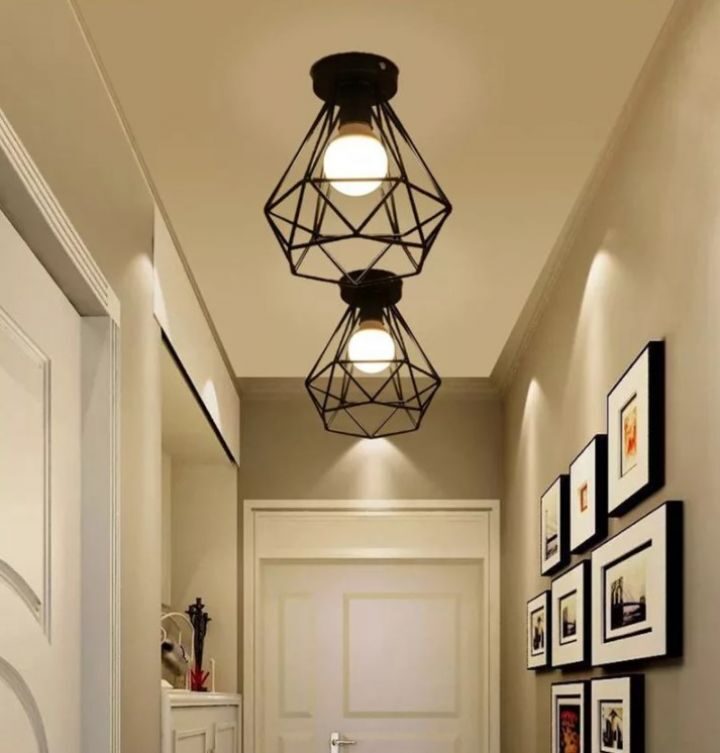
What Design Trends for Hallways Are Popular in Practice?
Most of the population tends towards democratically priced, yet aesthetically pleasing and practical solutions. Young people prefer minimalist designs, while families with children opt for spacious storage systems such as wardrobe closets, which allow for neatly accommodating a large amount of belongings.
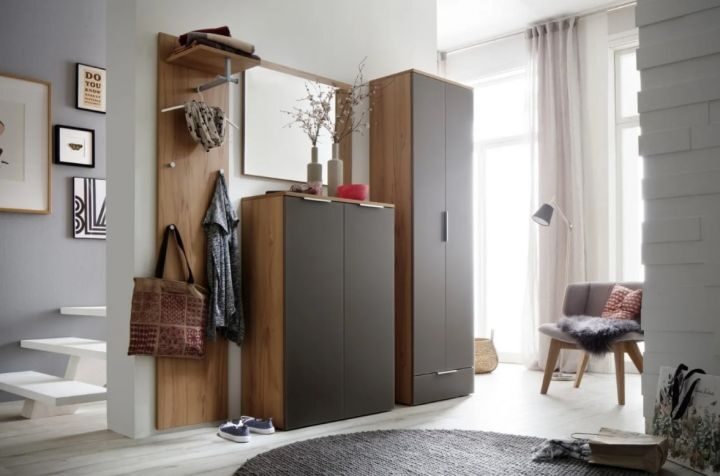
In addition to aesthetics, functionality and durability of materials are of paramount importance, with their ability to withstand wear and tear and fluctuations in humidity levels. Entryway furnishings should facilitate maintaining the cleanliness of the dwelling, and surfaces should be easy to clean and resistant to melting snow and rainwater.
For households with pets that go outside or small children, the issue of cleanliness and upkeep is particularly relevant.
More and more people are becoming interested in the concept of minimalism and conscious consumption. Scandinavian design, natural materials, and earthy color schemes have become popular in interior design. Entryways with ergonomic designs and well-planned storage compartments are in high demand. For compact spaces, transformer models, built-in drawers, and hidden compartments under seating sections are offered.
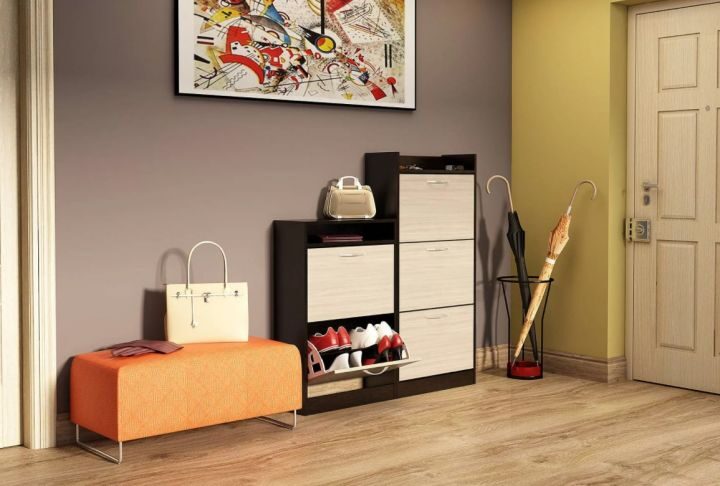
Efficient use of space enhances the comfort of an interior. The concept of accessibility “at arm’s reach” simplifies life, reducing the time spent on maintenance and cleaning.
In 2022, the entryway interior design continues to emphasize rational space usage and unique projects that showcase the apartment owner’s individuality. The entryway serves as a welcoming greeting for guests and a base for the homeowner, enabling quick preparation and successful communication with the outside world.
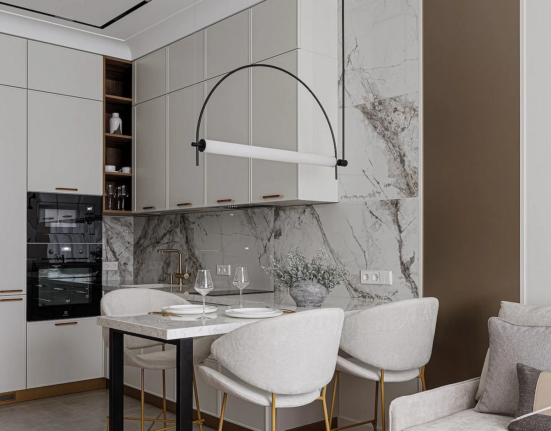
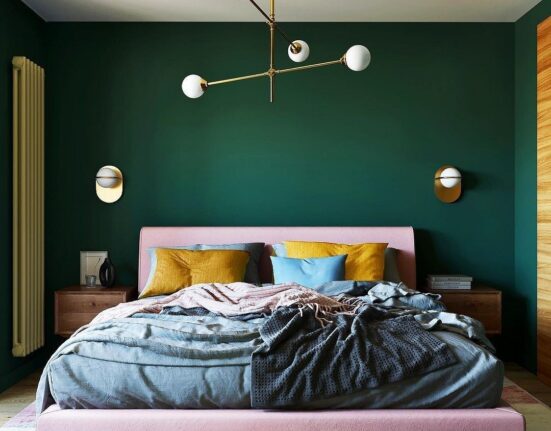
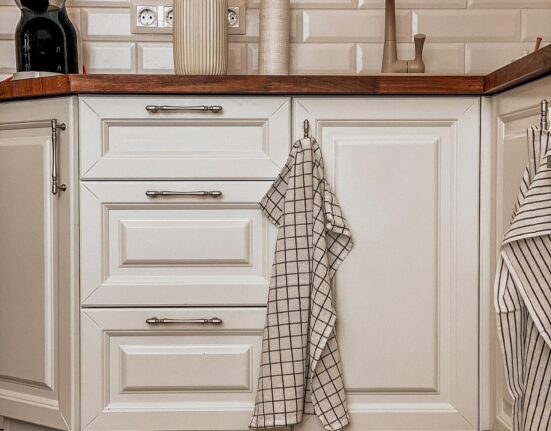
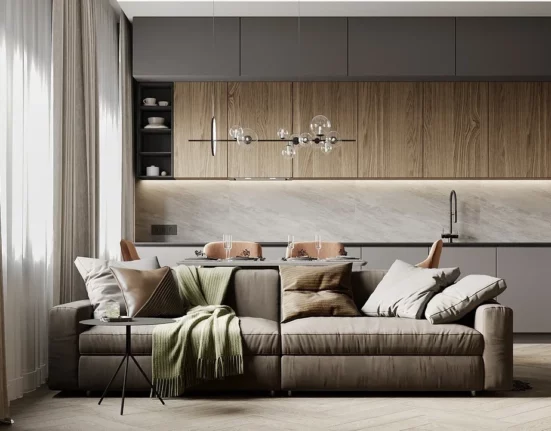
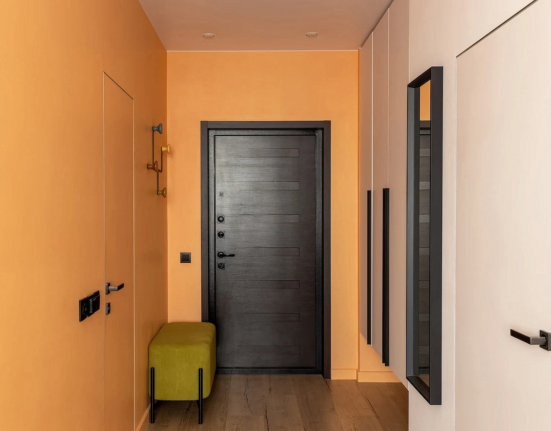
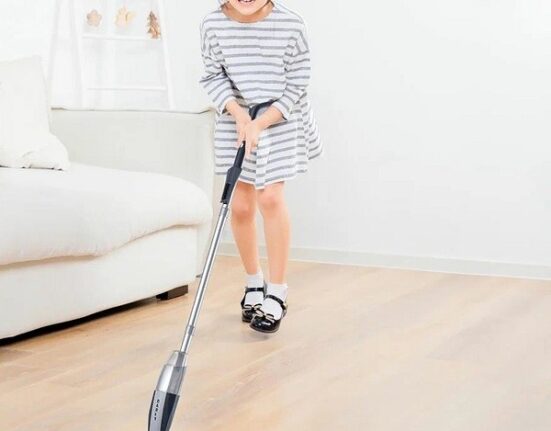
Leave feedback about this