Client and Objectives
An energetic young woman, educated in linguistics and neuropsychology, moved to Moscow and decided to test firsthand how convenient it is to live in a small studio. She was accompanied by a cat named Rocky. The owner wanted to create an interior that matched her personality and, if possible, “expand” the boundaries of the space.
The main task for the designer was to achieve maximum functionality and comfort in all areas of the apartment. The setting had to be ergonomic and minimalist. At the same time, it was supposed to fit within a very modest budget.
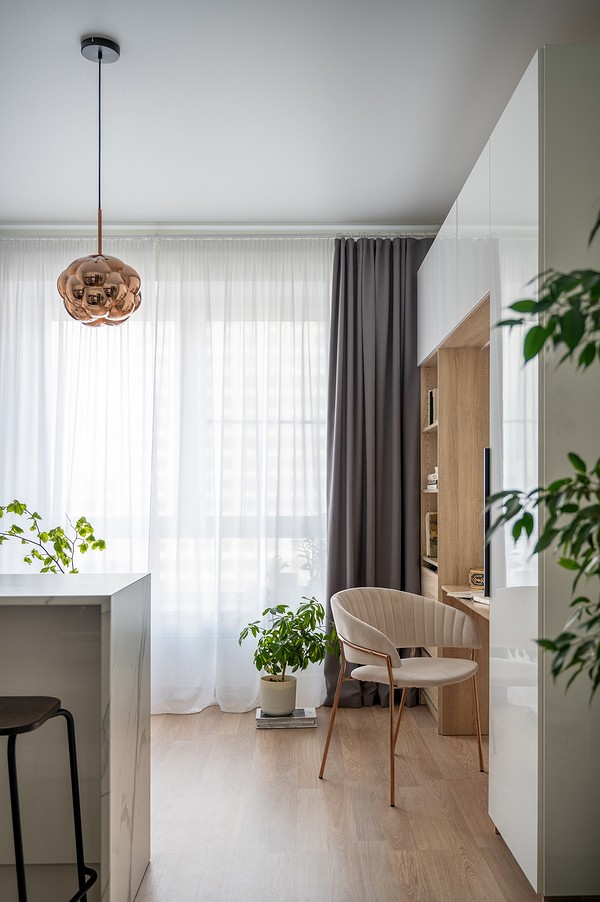
Redesign
In the rectangular apartment, non-load-bearing partitions separated the bathroom and corridor. The small space did not require redesign. The only minor change was the relocation of water and drainage outlets for the washing machine.
To the left of the entrance, a kitchen area was set up, next to the window — a sleeping area. During the day, the latter functions as a living room.
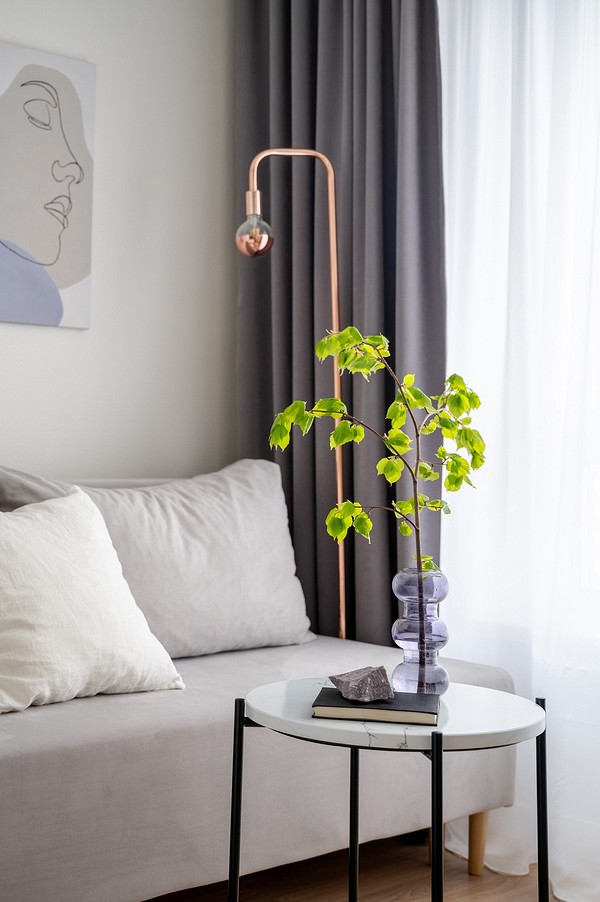
Renovation
The property was purchased with developer’s finishing and working utilities. Essentially, the owner needed to install furniture and bring in personal items. The finishing included a leveled floor, in the hallway and bathroom covered with ceramic tile, and in the living space, laminated with wood-effect.
The laminate was laid on a soundproof underlay 0.079–0.118 inches thick. It actively suppresses impact noise generated by walking. The owner feared that the cat would scratch the surface of the new laminate with its claws. However, the technology of creating high-quality laminate is such that the material is resistant to mechanical impacts of this type. The claws of cats and dogs do not cause scratches or dents.
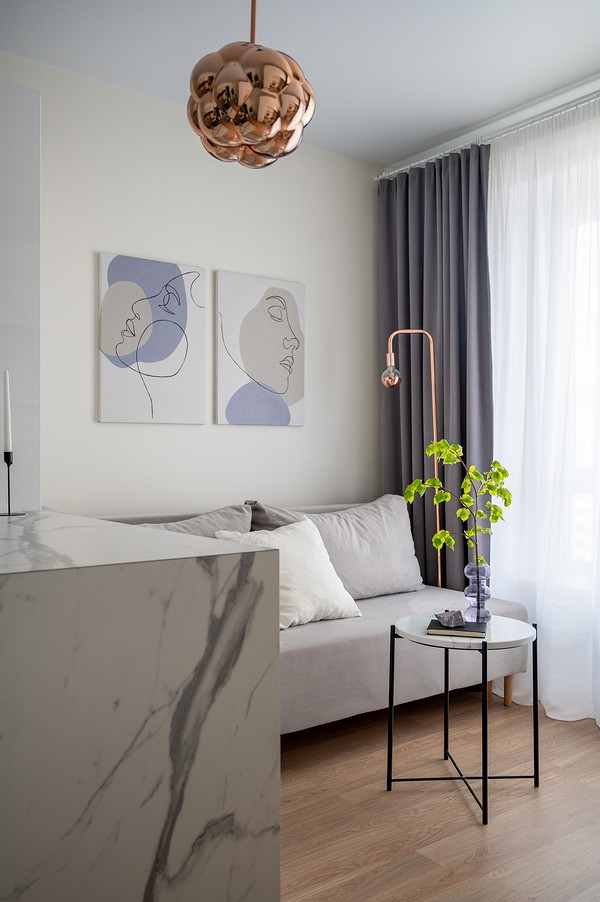
Wall irregularities were leveled with plaster and putty. The final finishing was done with paintable wallpapers and the paint itself. The ceiling was stretch, which, by the way, is rare for developers. Also, two doors were installed: an entrance one and one to the bathroom.
In the wet zone, the main plumbing devices worked: a sink and a toilet, in the kitchen area — all the necessary outlets and utilities.
In the apartment, there are plastic double-glazed windows with low-emissivity glass. This is low-emission glass with a “soft” coating, which has high thermal insulation characteristics (emission coefficient 0.04). In winter, the coating reflects heat from radiators back into the room and reduces heat loss.
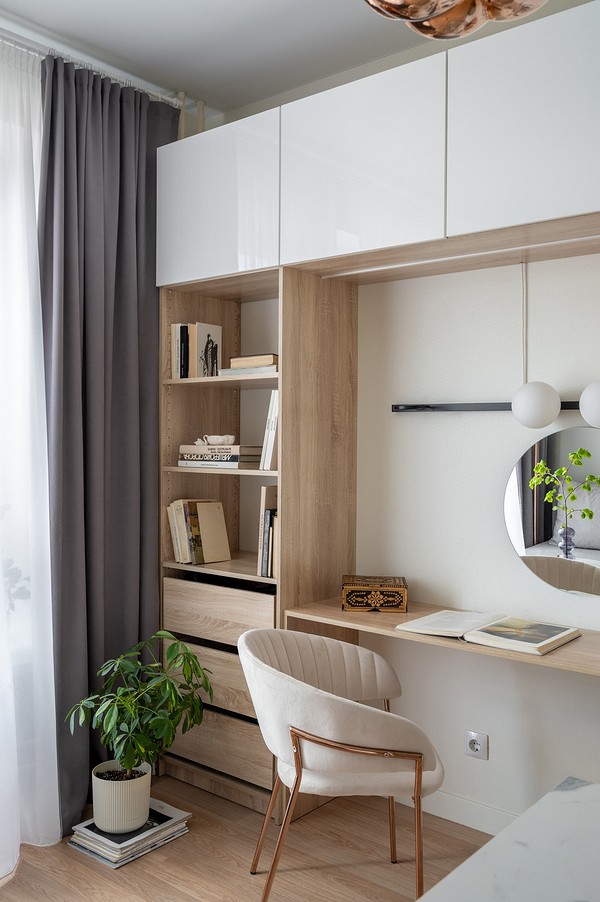
Design
The studio’s interior is executed in a unified key. It is distinguished by a modern aesthetic derived from minimalism. The amount of furniture is reduced to a minimum. The basis of the apartment’s modular furniture are basic elements of different sizes, with several options for delineating the internal space with shelves, differing in finishing and color. They offer almost unlimited options for arranging modules to create new compositions.
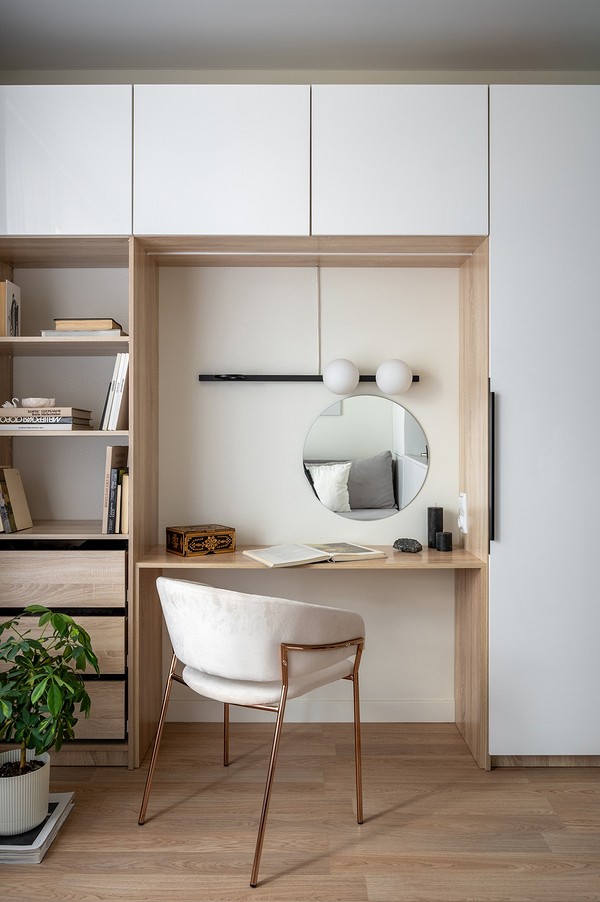
The forms of all objects meet the requirements of linear geometry. The pattern and mutual placement of strict straight lines result in interesting compositions. They are functionally justified and self-sufficient in terms of decor. The color palette, besides white, consists of shades of gray and warm wood decor, “flowing” from the floor onto furniture items.
The front door is additionally accentuated by a snow-white door frame, visually lightening and illuminating the entrance space. The lack of a separate wardrobe is compensated by a spacious closet, occupying part of the wall from floor to ceiling.
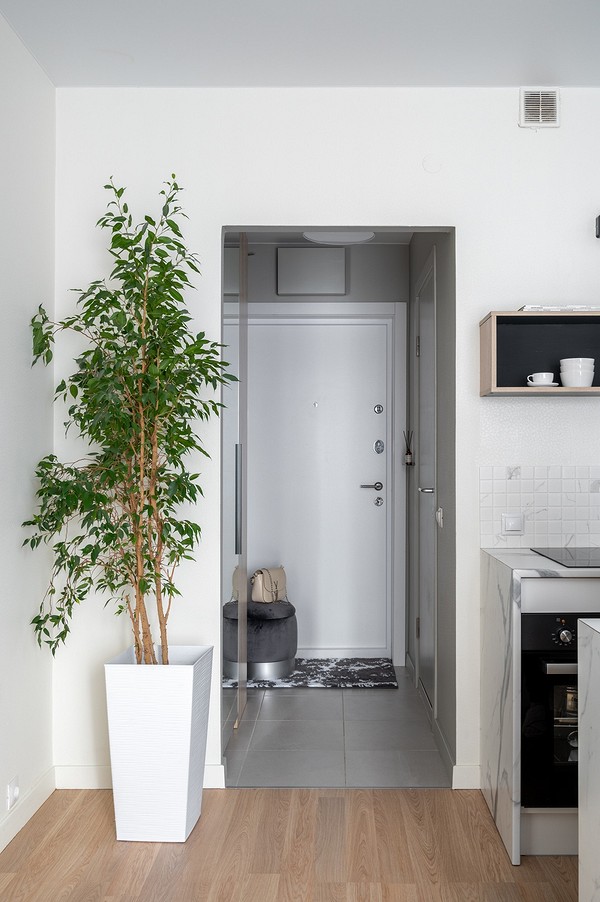
White mosaic on the kitchen backsplash organically combines with any color of grout and different companion materials: paint, wallpaper, wood, stone. A mix of white mosaic and the same paint is diversified by open shelves, black inside, and graphic decor.
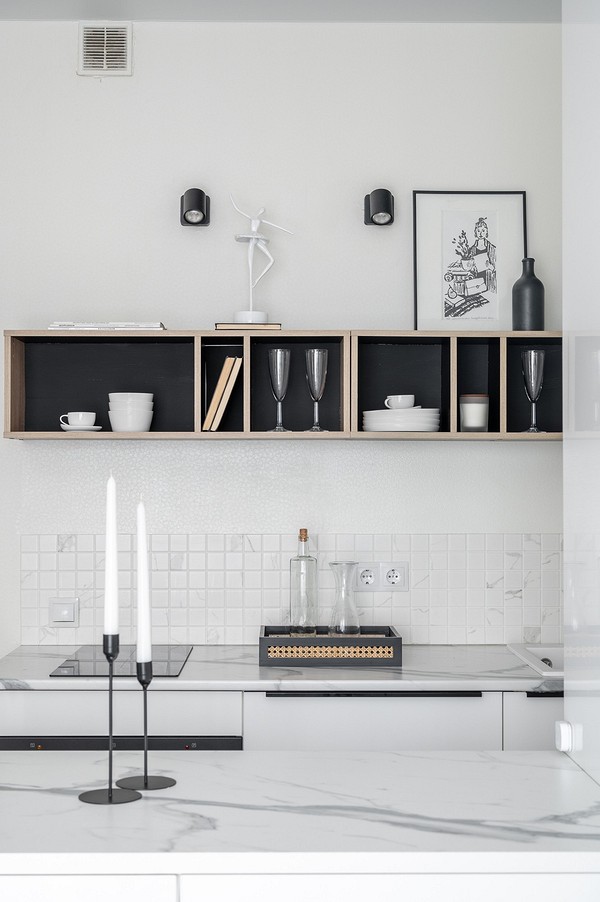
The “collective” center of the living space is the dining area. It presents itself as a semi-bar counter, not devoid of elegance, and simultaneously a dining table with storage space (under the tabletop, there are two deep cabinets). It acts as a barrier between the cooking and relaxing areas and at the same time a linking element between them.
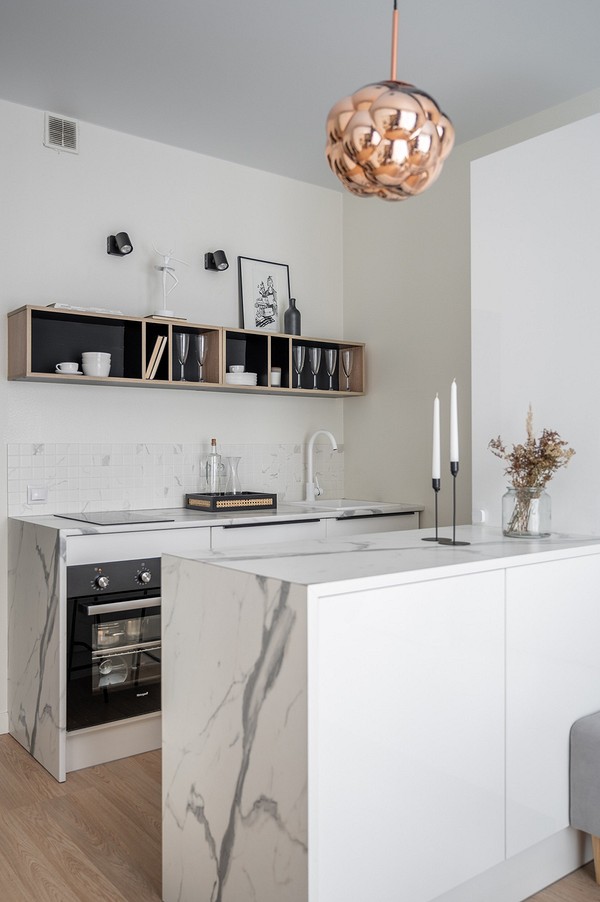
A centrally suspended light and a torchère made of pink copper provide not too high a light intensity, but they decorate the room as interesting sculptural elements. The sources of main lighting are wall lamps in the kitchen area and over the work table.
From the studio’s window, there is a view of the neighboring building, so in the evening, “the landscape” is hidden by blackout curtains, and during the day by dense draperies. The curtain rod is fixed just under the ceiling. Thanks to this trick, the already large window seems even bigger — creating a panoramic glazing effect.
The bathroom is decorated in soft pink tones. Here, the possibilities of planning complement the precisely calculated dimensions of furniture items. After all, the closed hanging cabinets above the washing machine and under the sink provide additional storage spaces. They are convenient for hiding household trifles and cleaning supplies, while the room looks neat, without unnecessary visual noise.
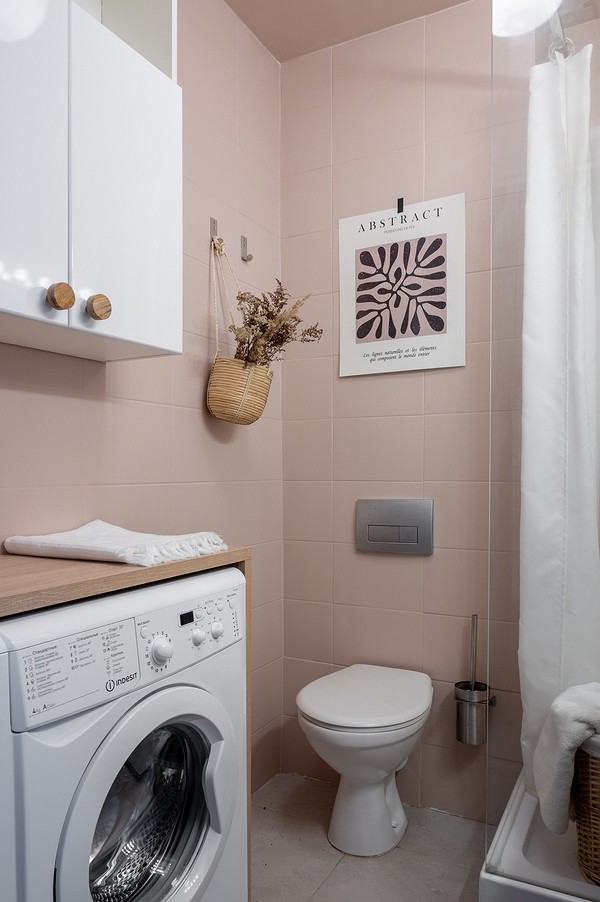
The glass door of the shower corner is made of tempered glass. Therefore, it virtually dissolves in the surrounding space, visually enlarging the area of the small bathroom.
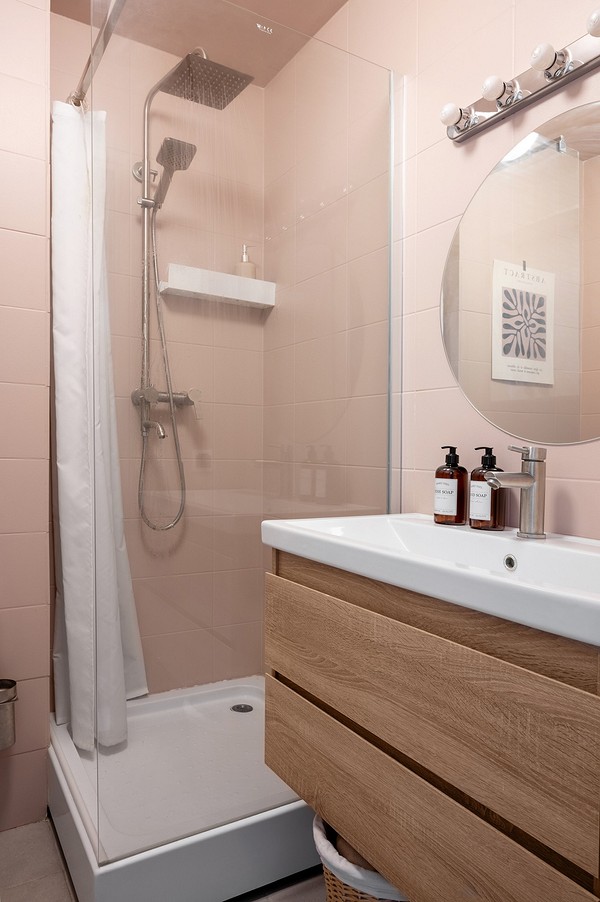
In developing the design of the small-sized apartment, it was necessary to resort to tricks and find budget-friendly options for solving practical and aesthetic problems, including through interesting decorative details. They helped make the interior more expressive and stylish.
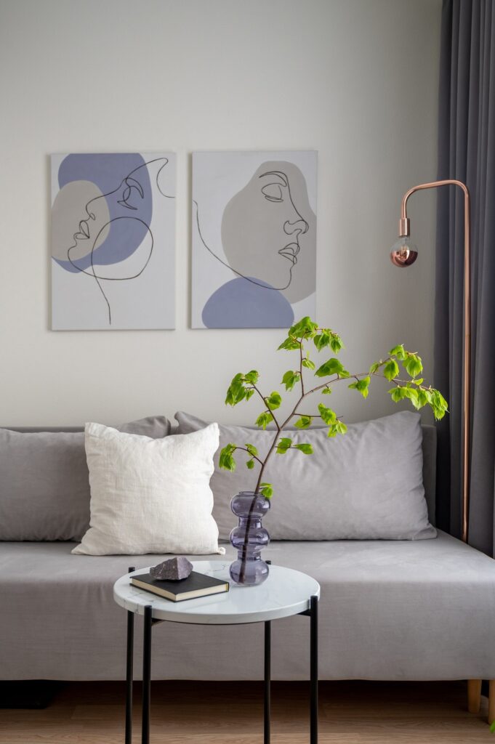
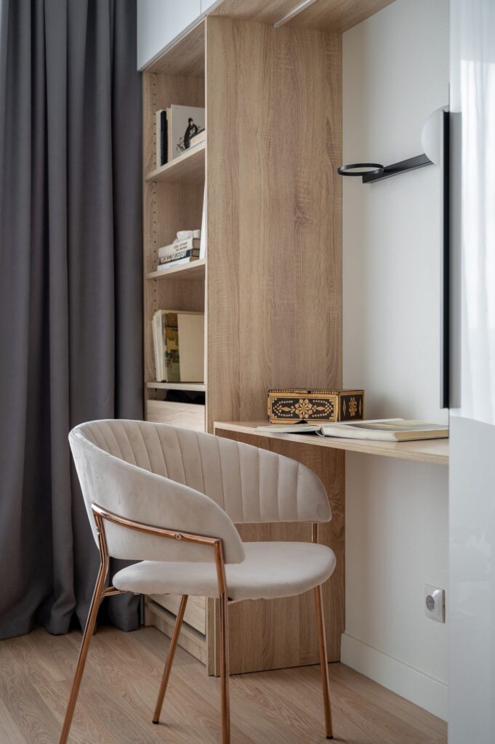
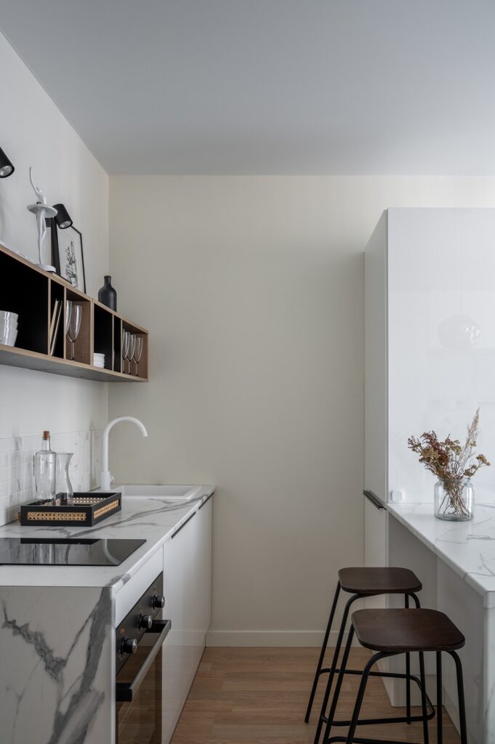
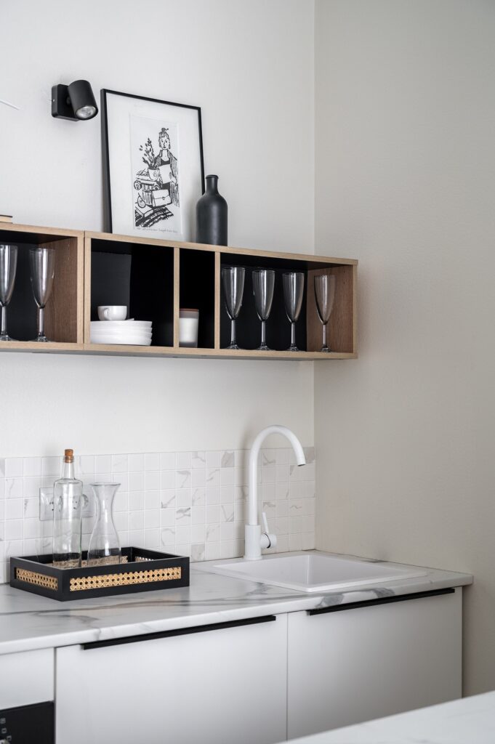
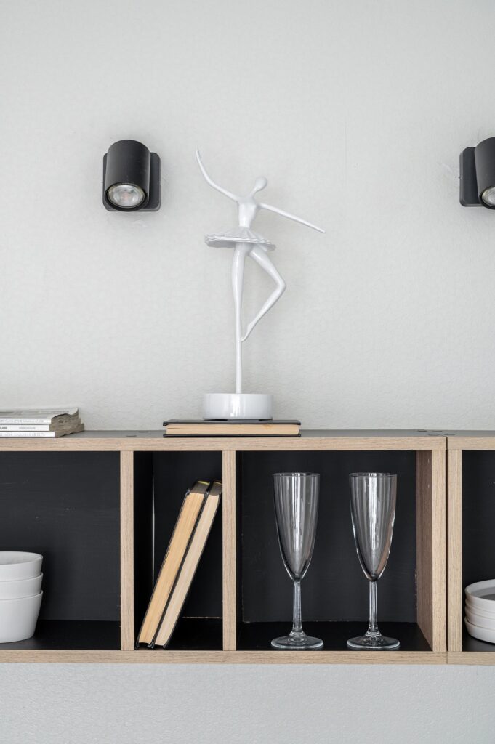
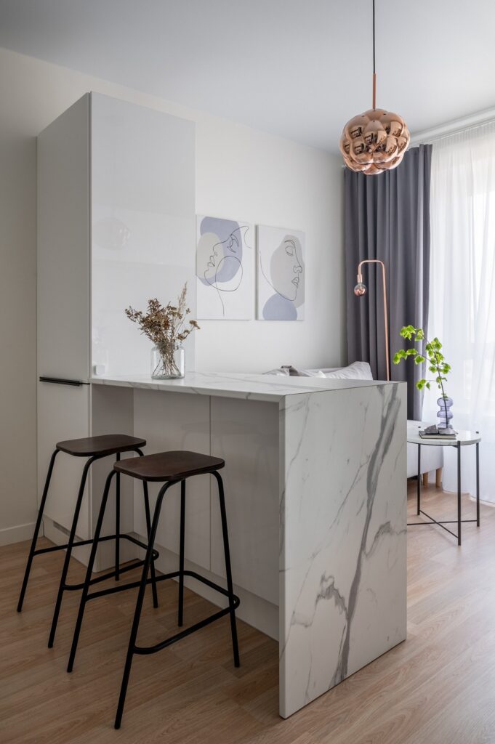
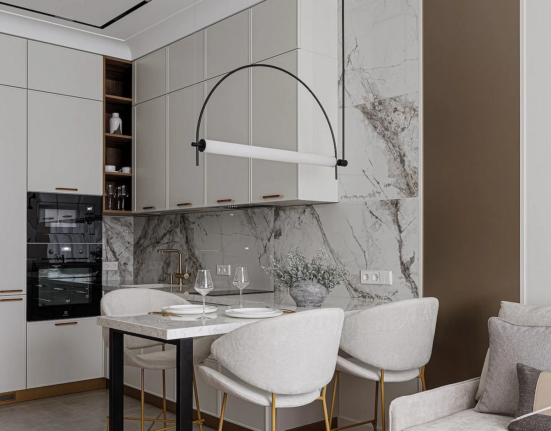
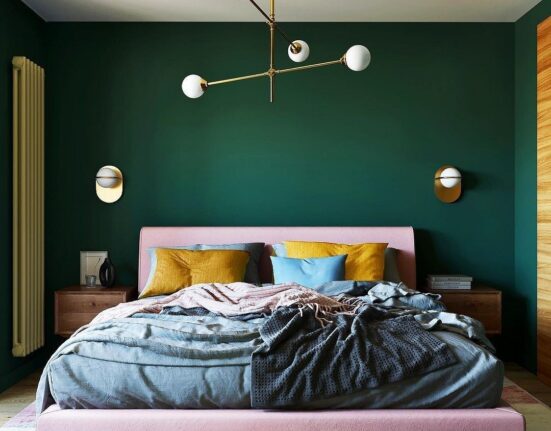
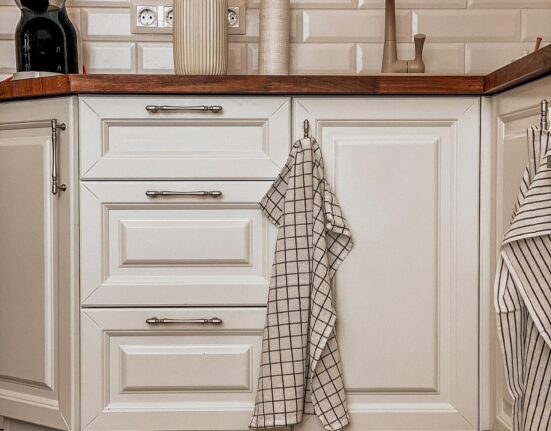
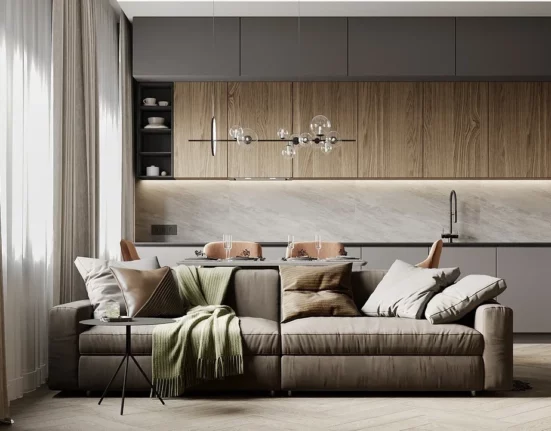
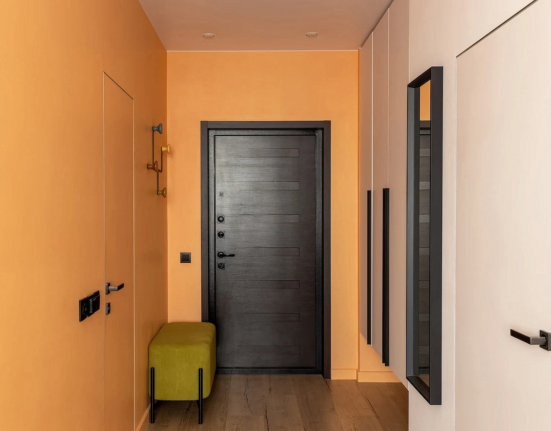
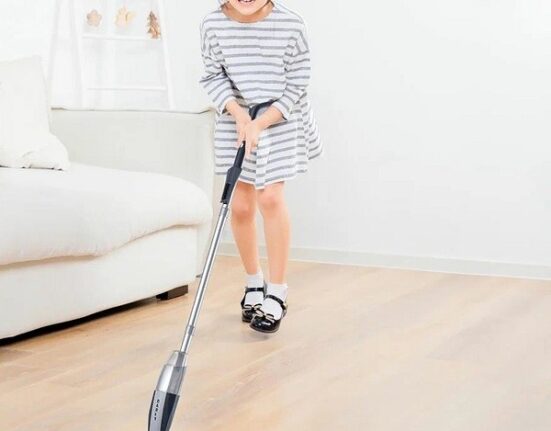
Leave feedback about this