Narrow kitchens can be a real pain in many typical apartments. It’s not clear how to arrange the furniture, where to put the refrigerator, and how to make the triangle with the stove and sink really convenient. And you still need to fit in a dining table or a bar counter – it’s a complete headache. But don’t worry, we’ll gradually figure out what you can do!
Features of Layout and Design
First of all, in any narrow room, you need to work with verticals. The thing is, you have too little space on the floor for a bunch of cabinets and shelves, but there are always walls for shelves, racks, and suspended blocks up to the ceiling. Mercilessly move all seasonal and rarely used utensils to improvised mezzanines.
Make sure your linear layout isn’t too geometric, or else you’ll end up with not a kitchen but a corridor of a train car. Let the countertop turn into a high bar counter, break up the horizontal line with a refrigerator or a microwave, and hang a few open shelves between the upper cabinets.
Angularity is nicely smoothed out by rounded lines – a round dining table with similar French-style chairs, small ottomans, baskets, and vases. It’s also easier to move around them – you definitely won’t hit the corner of the countertop while maneuvering with stacked dishes.
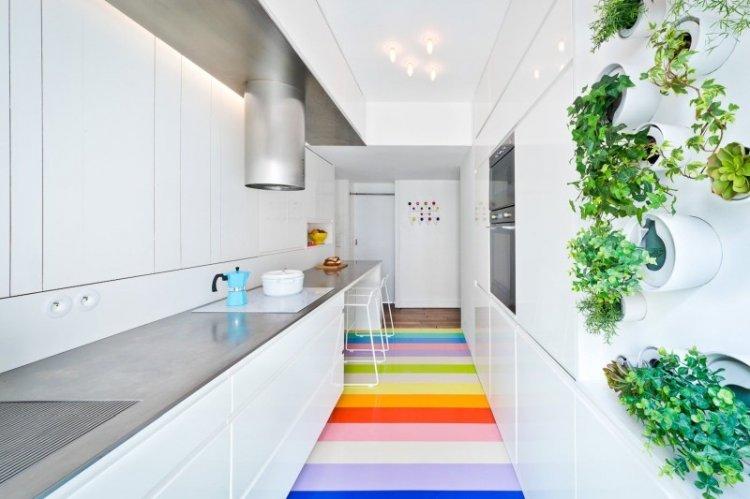
Choosing the Interior Style
Uniform kitchens with identical sets for all occasions have long been a thing of the past. Now even in a narrow room with a strange layout, it’s easy to maintain your favorite style if you initially outline its main features.
Narrow Modern Style Kitchen
The best elements of classic and high-tech styles are intertwined in a complex yet minimalist modern style. Its simple forms and geometric shapes are perfect for setting verticals and accents. The stylish feature is whimsical combinations of materials such as wood and acrylic, stone and chrome, glass and plastic, matte and glossy surfaces.
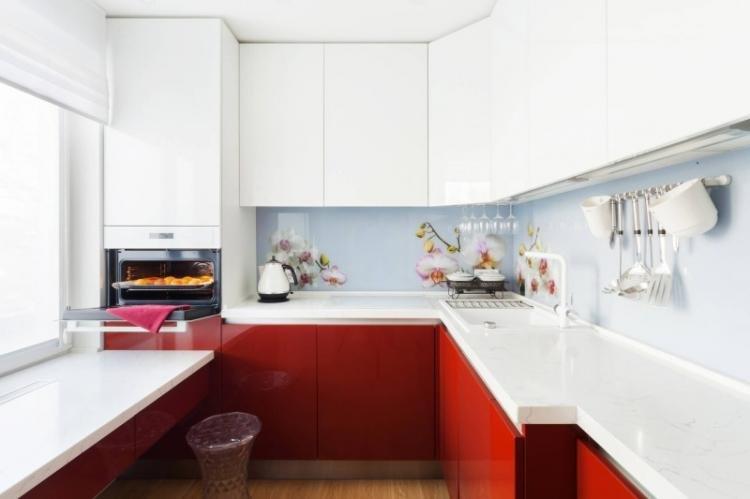
Symmetry and well-defined compositional centers will come in handy in the layout of a classic narrow kitchen. But don’t rely on the hypothetical center of the room, focus on each separate zone. Instead of massive swinging cabinets, pay attention to open shelves and compensate monumentality with details. Use gilding, carving, expensive aged furniture, deep complex colors.
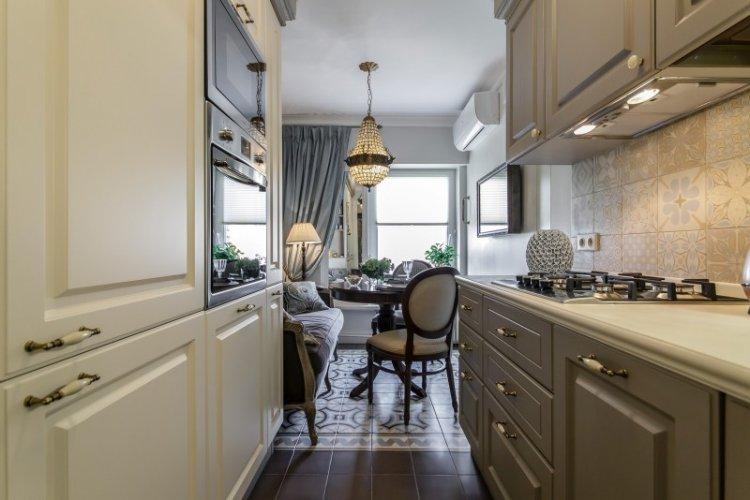
Narrow Loft Style Kitchen
The brightest accent in a narrow loft-style kitchen is the untreated far wall. There’s no need to waste space hiding household appliances behind facades. A bright refrigerator with stickers will become an independent interior decoration. An ultra-modern stove and kitchen machine easily combine with a simple retro set.
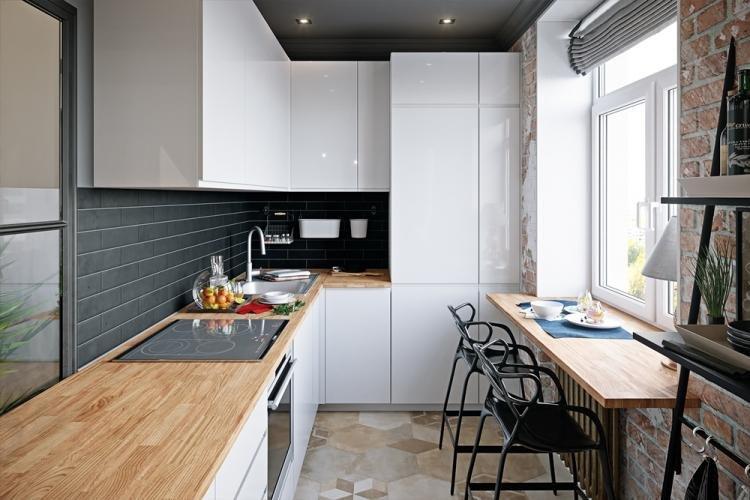
In the northern countries, people have long been accustomed to working with complex small spaces. A light color scheme, bright and contrasting accents, geometry, and abstraction are what’s needed for a narrow kitchen. Pay special attention to accessories and cute handmade knick-knacks that will dilute the composition.
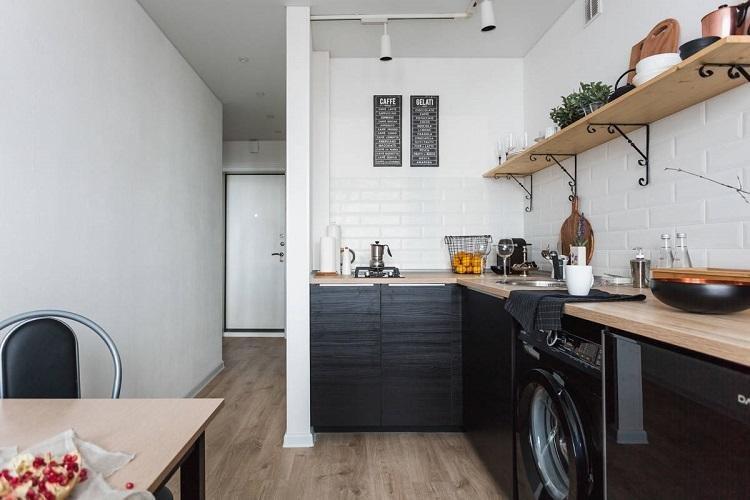
Narrow Provence Style Kitchen
The elegant French Provence has many techniques that can be adopted for a narrow kitchen. This includes whitewashed facades with glass and lattice inserts, intricate round tables, and elongated plant motifs. Any item can be decorated with decoupage – and now there’s no need for bulky paintings, panels, and carpets.
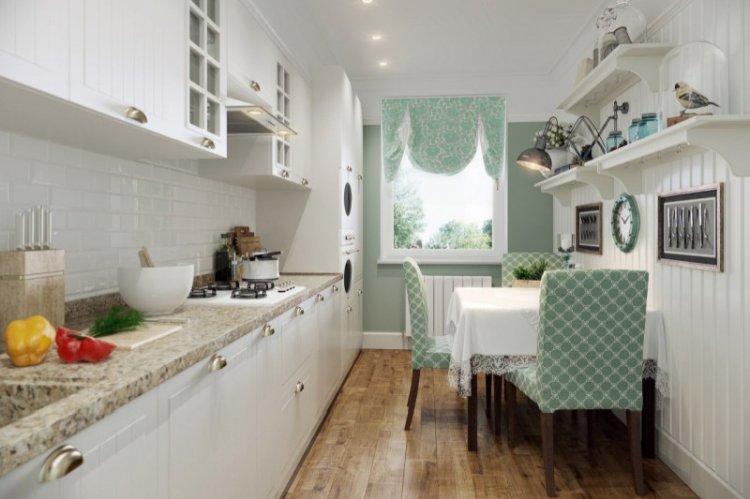
Kitchen Color Palette
All those bright and juicy colors that are out of place anywhere else in the apartment look great in the kitchen. For example, rich red, orange, or raspberry, which can be irritating in the bedroom, here only stimulate the appetite. In dark rooms with chronic sunlight deficiency, yellow or green will come in handy, and in bright and hot ones, blue or purple.
Just keep in mind that in a narrow kitchen, a bright color should be an accent, not the main one. You can paint one far wall in it, pick up facades or countertops, or just stick to textiles and accessories. But the base should be neutral – white, milky, cream, beige, or gray.
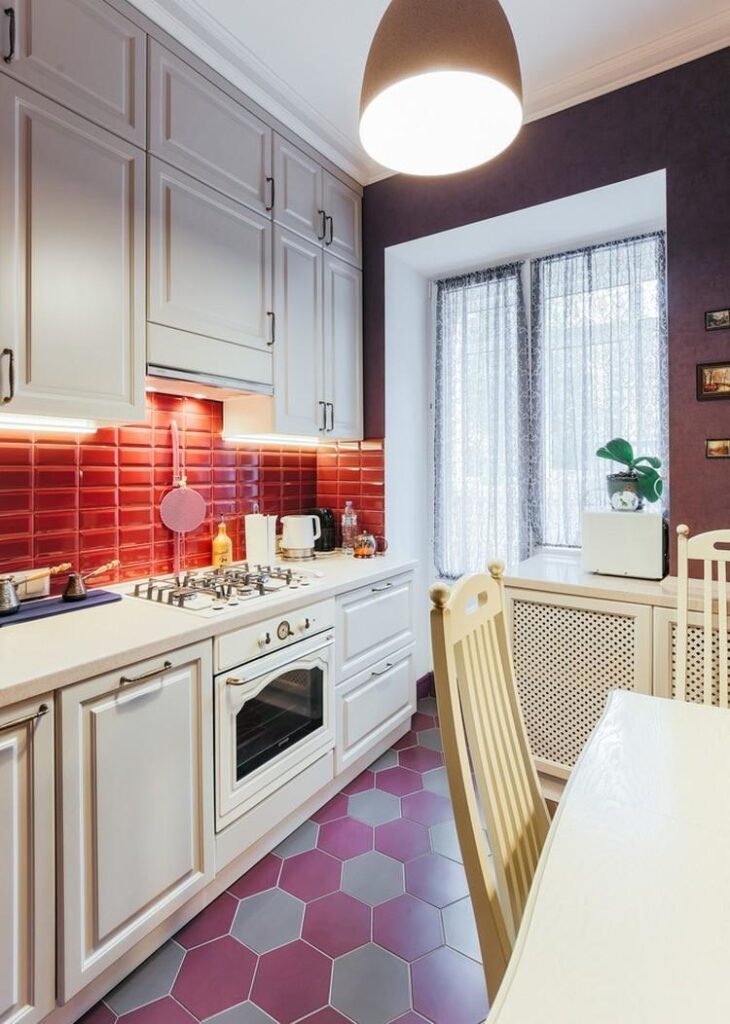
The kitchen is humidity, temperature, wine and juice stains, grease, and splatters, so appropriate materials are needed. Especially in a narrow room where you essentially have no far corner, and even the opposite wall is dangerously close to the cooking surface.
Flooring
There are three main methods of distorting and harmonizing the space of a narrow room. Firstly, this is tile or moisture-resistant laminate with rectangular plank-like elements. They are arranged strictly perpendicular to the long walls and visually widen them.
The second solution is floor finish tone-on-tone with the walls or at least their lower part. Manufacturers usually have floor and wall collections that are as close as possible. This technique erases visible boundaries and smooths out the overall angularity.
The third method is suitable for more spacious but still elongated rectangular kitchens. These are all sorts of chessboards, mosaics, combining several materials, and tiles of unusual shapes. The more complex the texture and geometry – the more attention it attracts to its appearance, rather than to which wall is of which width.
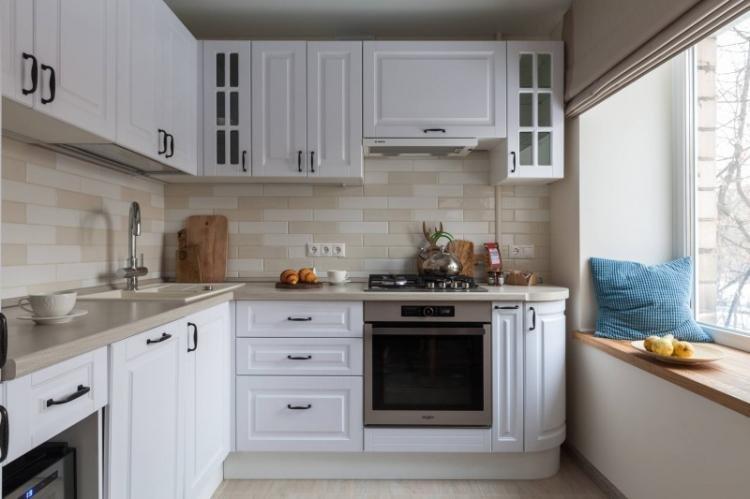
Wall Covering
When choosing materials for the walls of a narrow kitchen, we recommend sticking to tiles and washable paint. You can combine them with each other and at the same time make a visible horizontal line, due to which the room seems more square. It’s not worth covering all walls with tiles up to the ceiling, but you can paint them.
If you don’t want a monochrome coating, you can make a short wall an accent. For this, take paint a couple of shades darker, choose a bright color, or even pick wallpaper. Wallpaper is also suitable for the long side, but then a pattern with a maximum sense of volume and perspective is needed.
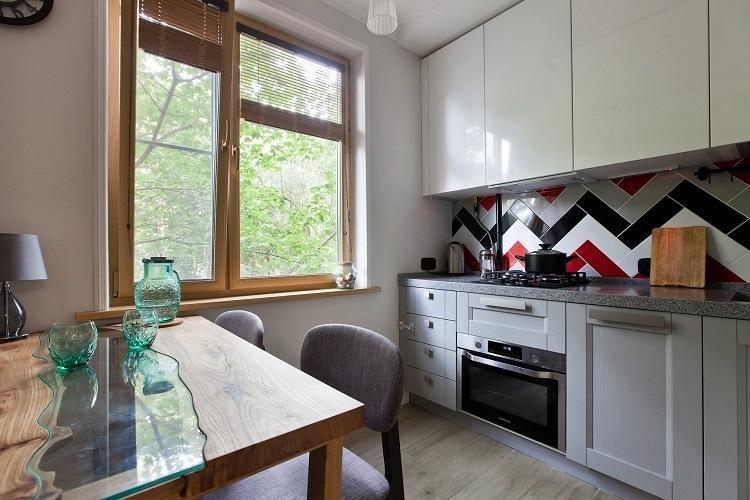
Backsplash
The backsplash will help protect the wall near the work surface from splashes, stains, and grease. Choose small square tiles or ready-made mosaics with chaotic bright accents. If there is already too much decor, pay attention to a transparent glass panel. The backsplash under the worktop looks interesting because the fewer visible joints and corners in a narrow kitchen – the better.
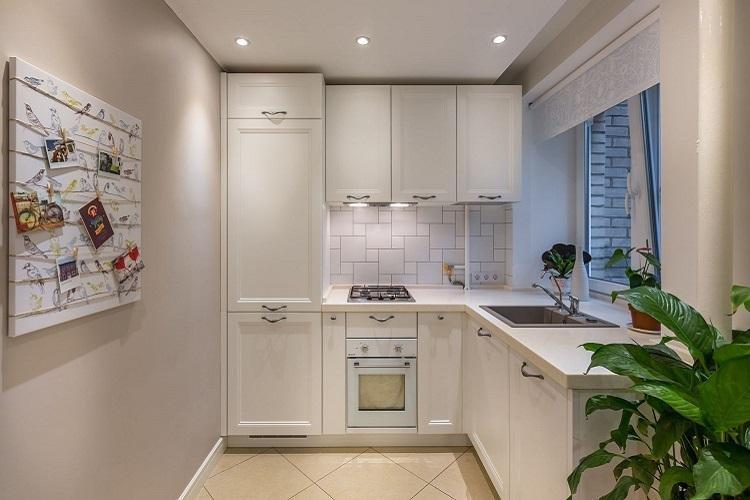
Ceiling Design
Don’t overcomplicate the design with complex structures in a narrow and already disproportional room. A simple single-level stretch ceiling is enough, especially since it won’t yellow, fade, and is easy to clean. Glossy finish can make the room brighter, but it may appear even narrower due to the reflection going upwards. A matte ceiling in the same color as the walls is another way to soften angles and mask sharp borders.
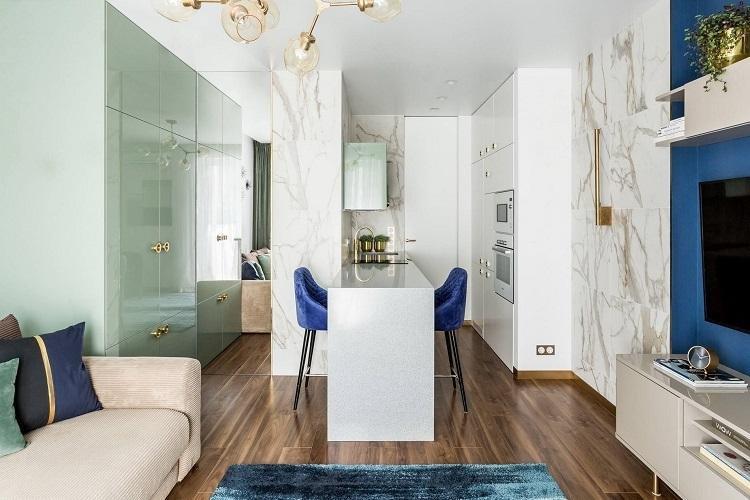
Furniture Arrangement in a Narrow Kitchen
Firstly, you need to think of a dynamic accent on the far short wall. Even if there are already wallpapers or brickwork, it wouldn’t hurt to shift the dining table there. A complex composition distracts from the room’s shape and smoothes out the layout.
If the short wall happens to have a window – you have two impressive solutions. Turn the windowsill into a dining table or a cozy soft corner with pillows for relaxation. Foldable or collapsible designs are particularly practical, as they can be assembled only when necessary. Alternatively, place a corner set so that the work surface is under the window.
Don’t place the refrigerator near the window – it will quickly break down in summer from constant overheating. It’s also best to leave the stove on a regular wall with a backsplash to avoid smudging the glass with grease and splashes. However, a sink or a cutting surface with a view of the city is a simple and pleasant way to brighten up the routine.
In a G-shaped kitchen, it’s very convenient to use corner modules – they are excellent for a cooking surface, sink, or a capacious storage system. However, an island or P-shaped layout is more suitable for spacious square kitchens.
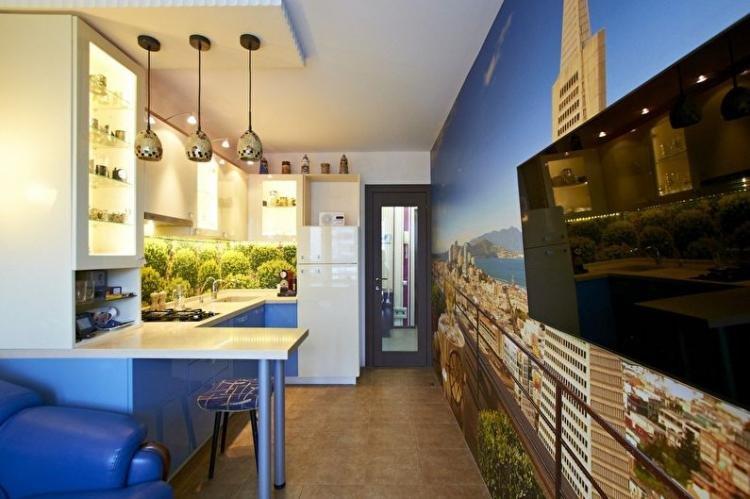
Lighting and Accent Lighting
A series of spotlights along the short walls visually expands them, like rectangular boards on the floor. A central chandelier in a narrow room is inefficient – it does not provide even lighting. It’s better to use pendant lights in series for zoning – for example, over the table or the bar counter.
Built-in lighting in the unit above the work surface will come in handy in the evenings. A hidden LED strip gives the impression of hovering structures – it’s a strong visual accent. Wall sconces directed upwards visually raise the ceilings.
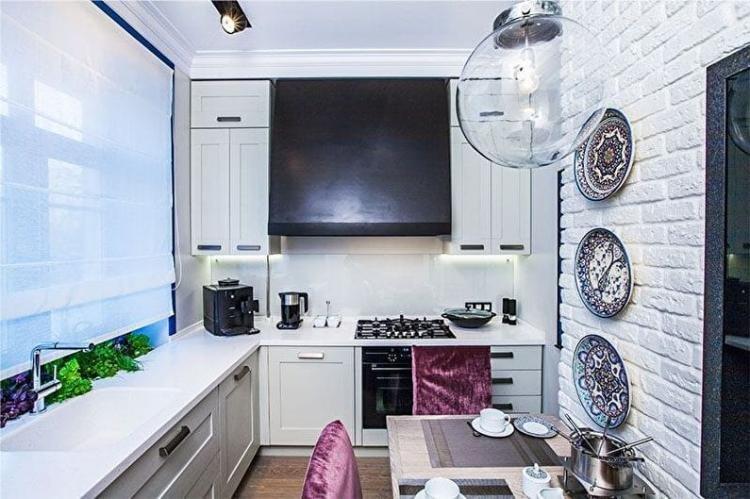
Decor and Textiles
Firstly, get rid of lush curtains, expensive upholstery, and unnecessary partition curtains. Use concise Roman shades – they are also the most durable and safe for the kitchen. Add a few colorful cushions and covers for dynamics in the dining area. And don’t forget about towels and stands – in a small narrow kitchen, they are a full-fledged standalone accent.
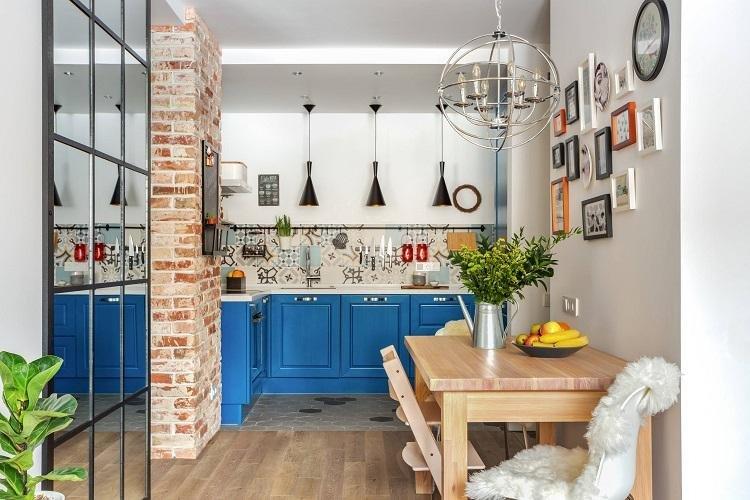
Narrow Kitchen – Real Interior Photos
The kitchen is the heart of any home, so it doesn’t matter what size or shape it is. Even the narrowest room can be made beautiful and convenient. To prove this, we have gathered a gallery of various projects to suit any taste!
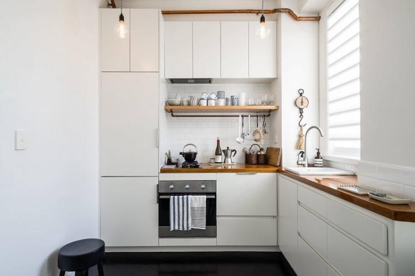
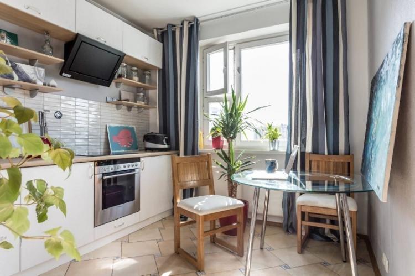
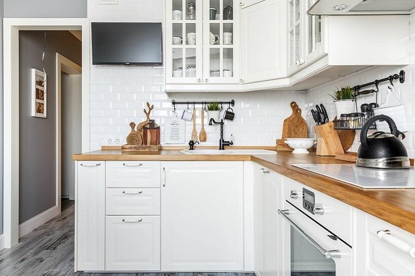
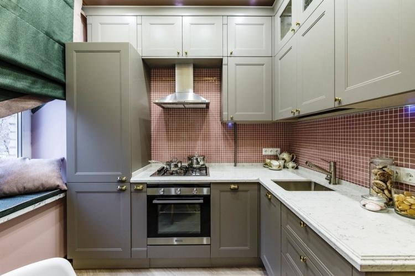
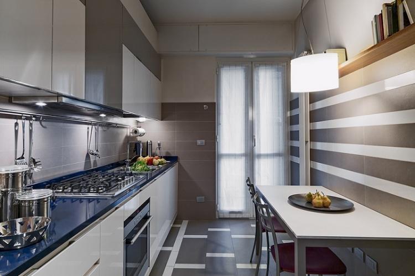
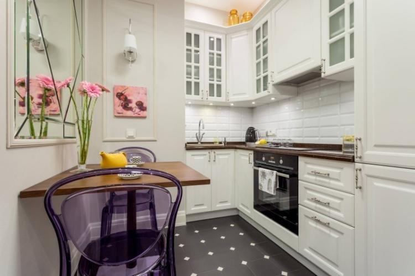
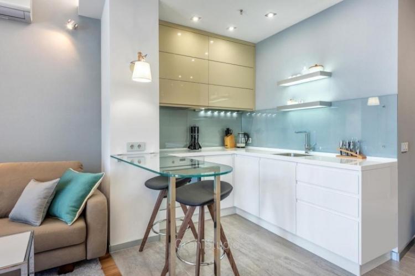
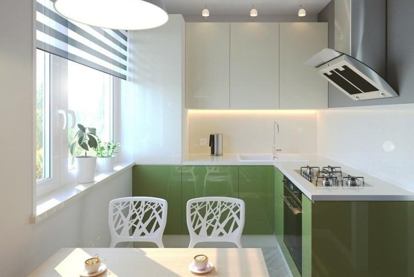
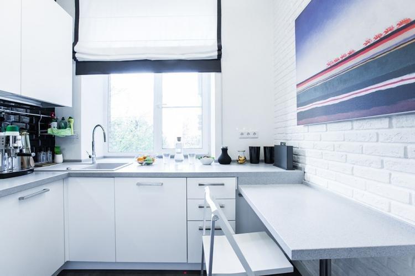
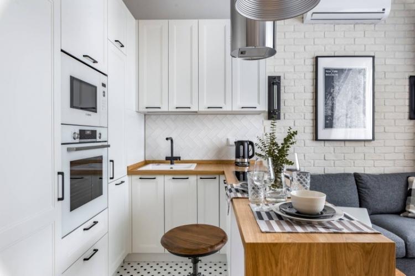
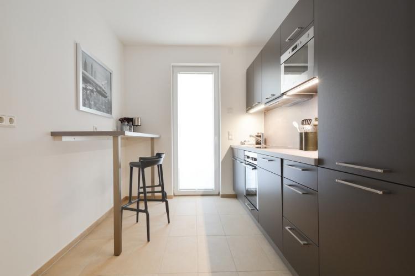
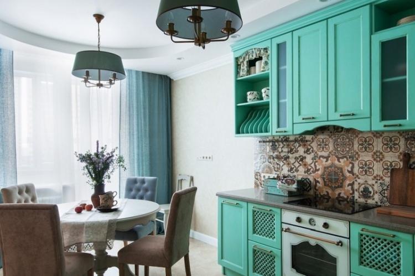
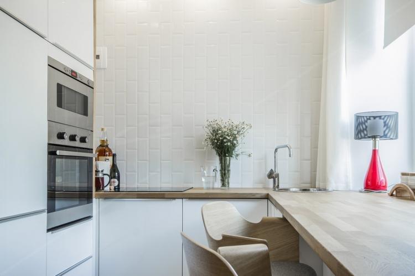
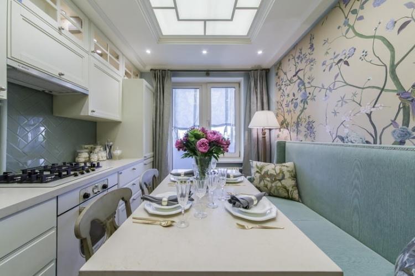
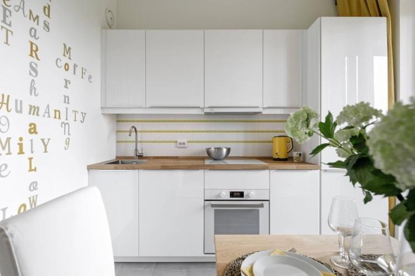
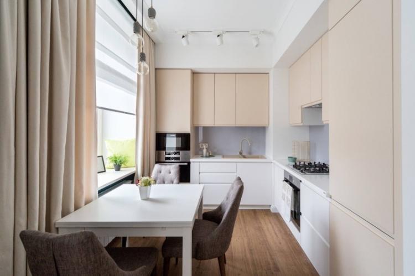
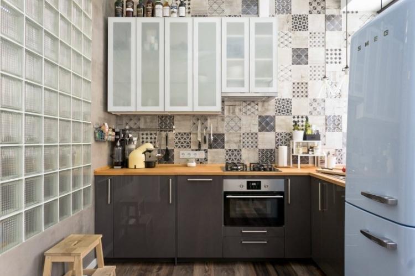
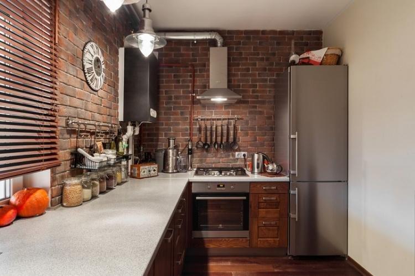
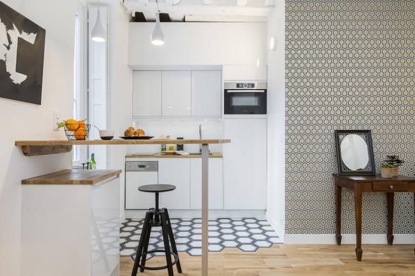
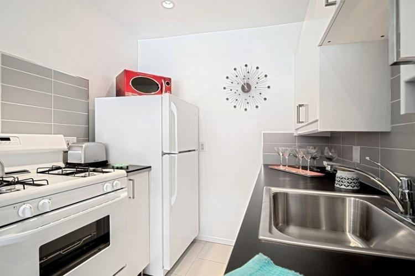
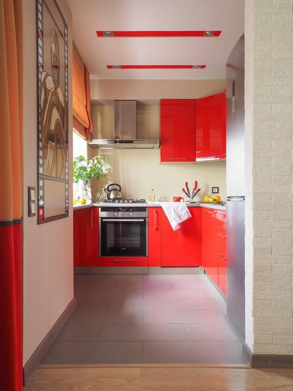
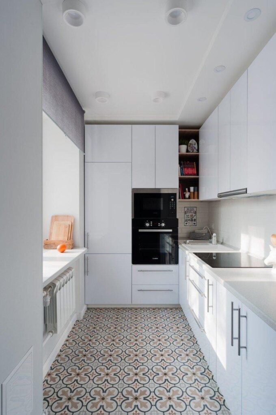
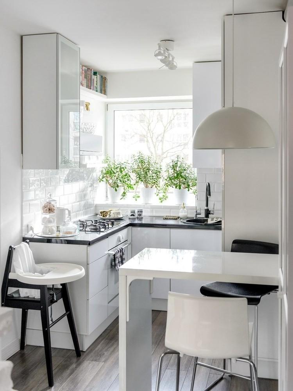
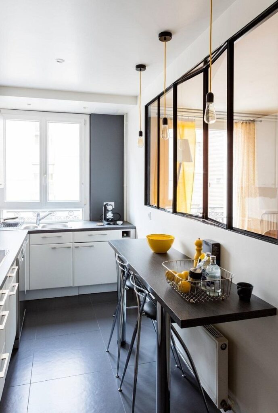
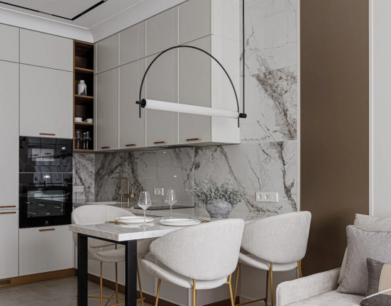
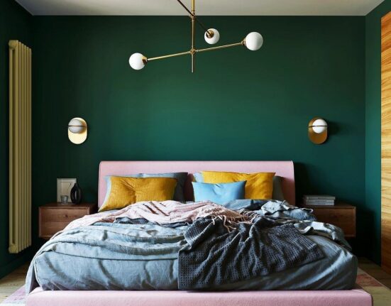
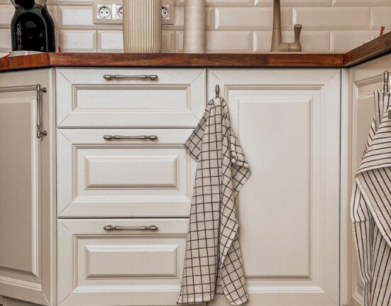
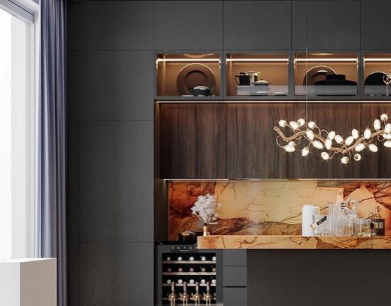
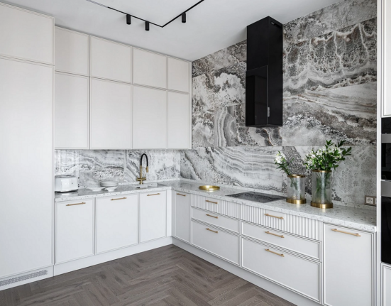
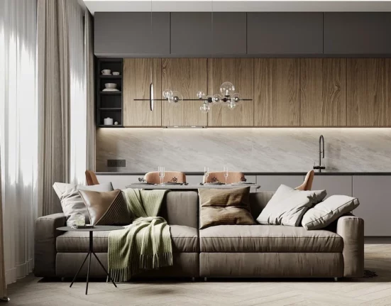
Leave feedback about this