We’ll tell you what finishing, furniture, and lighting to choose, as well as which styles are perfect for a log house.
The interior of a log house can be designed in different styles, but what should definitely be preserved is the emphasis on eco-friendliness and the natural texture of the wood. We’ll tell you which principles to follow in decorating.
Finishing
Walls
Typically, the design of a log house highlights the natural texture of the wood. The walls are sanded and coated with transparent compounds or tinted using toning paints. Wallpaper can be an option, for instance, to create an accent wall in the bedroom behind the headboard, but it’s important to still preserve the unique texture of the wood.
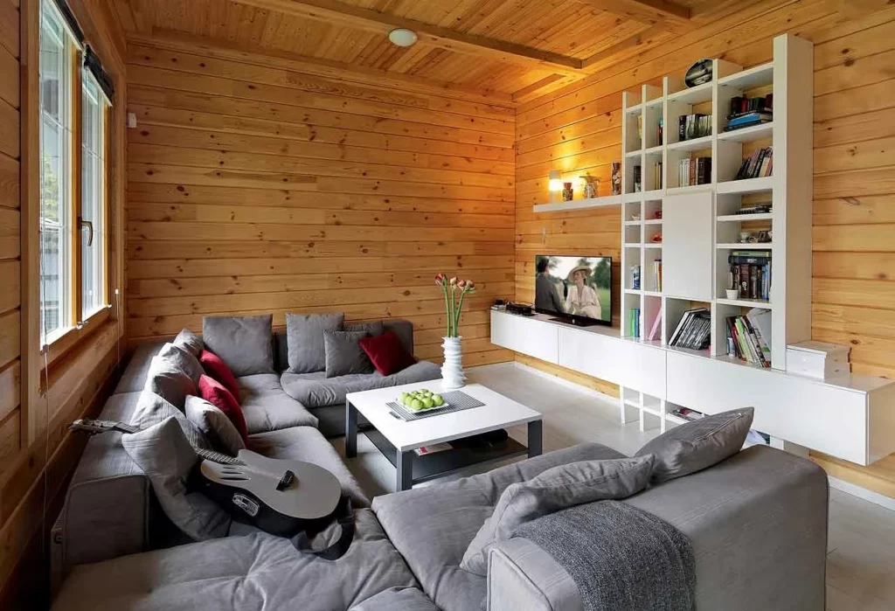
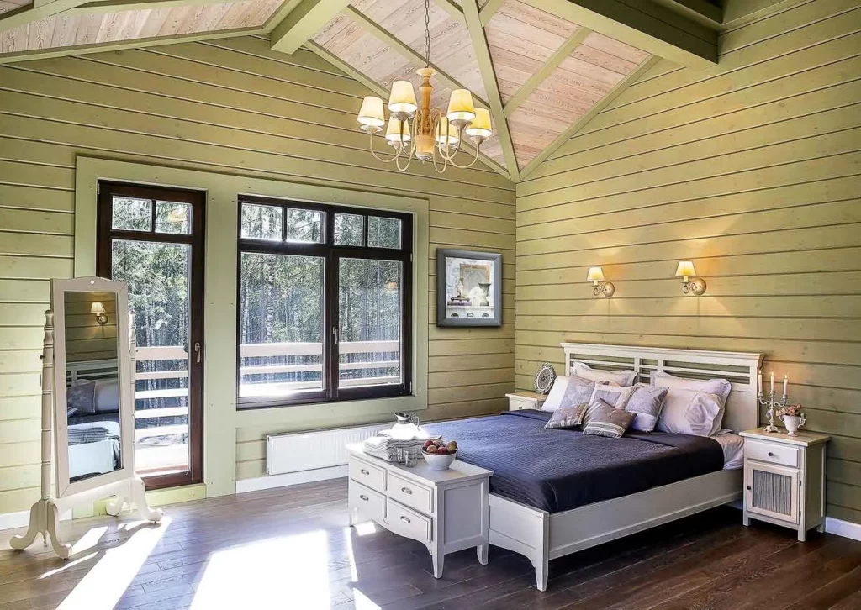
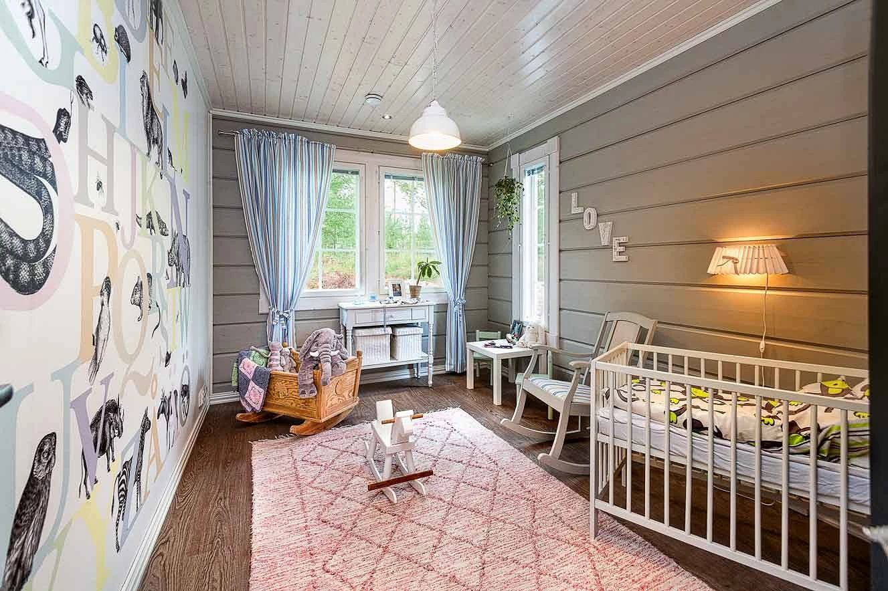
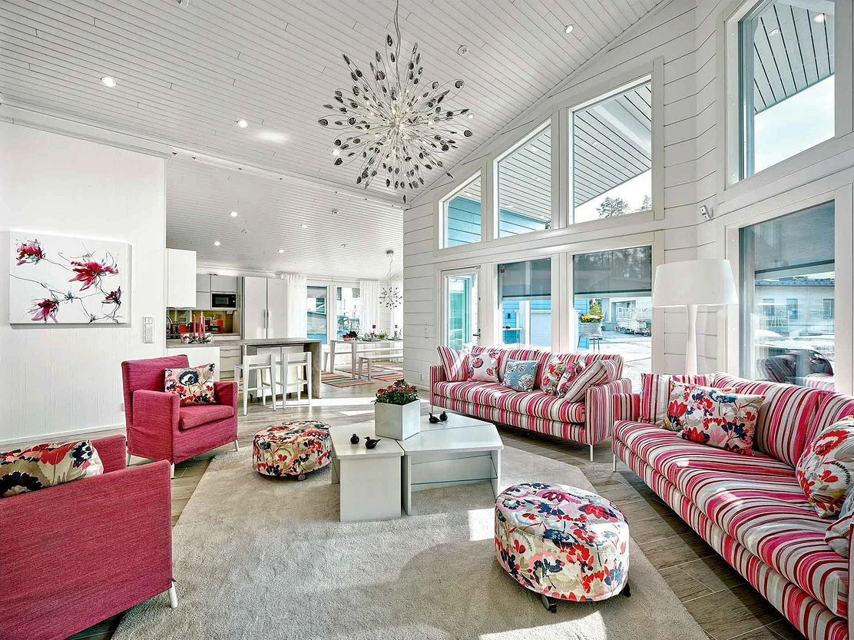
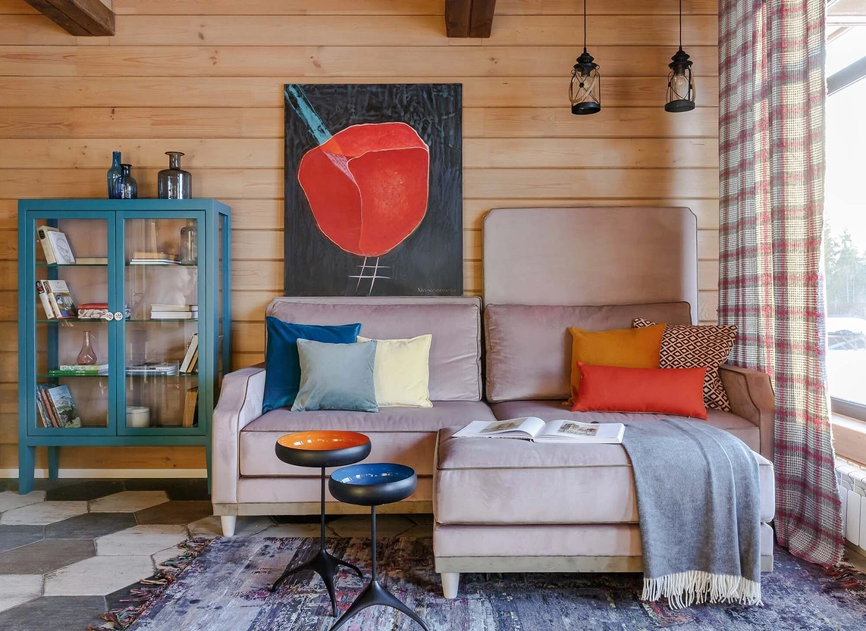
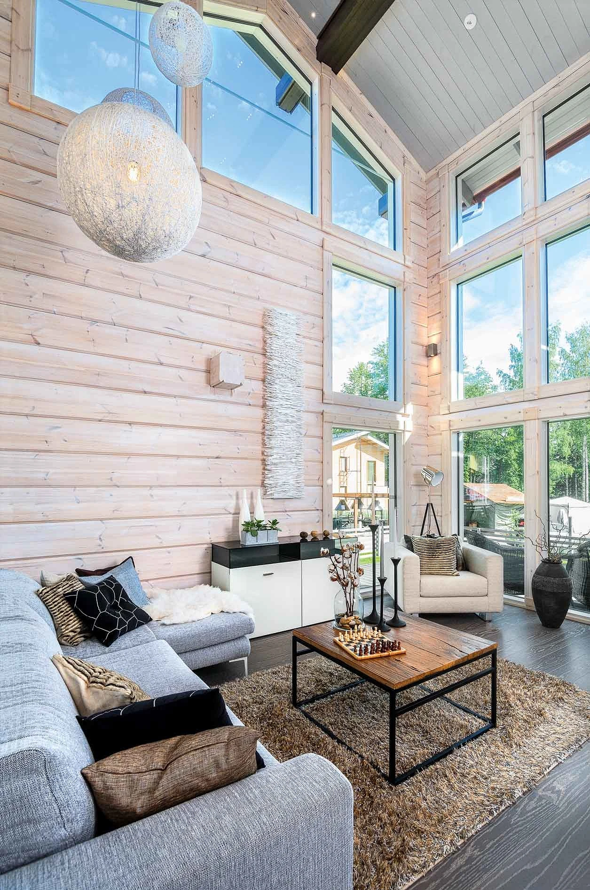
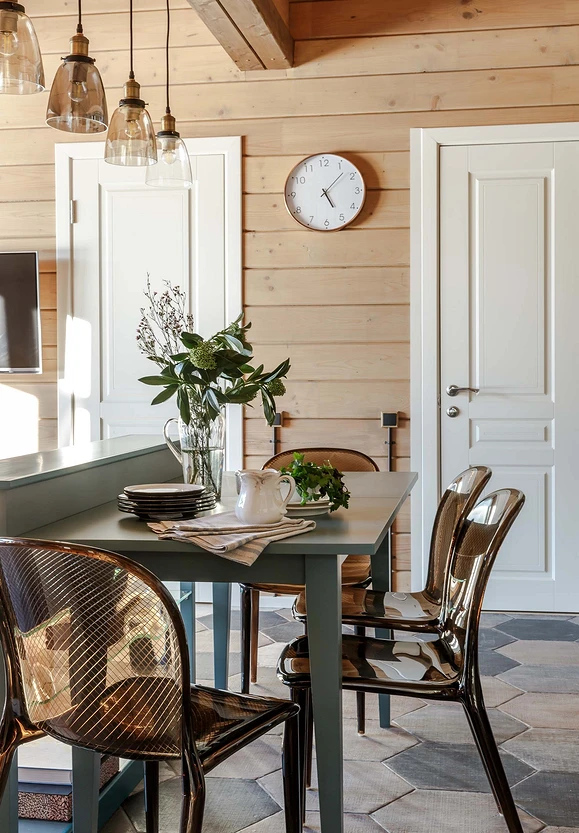
Flooring
The flooring finish offers more options. Depending on the purpose of the room, you can choose a suitable material. For example, for the kitchen and bathroom, it can be tiles or ceramic granite. For the living room, it can be laminated flooring or parquet. Practicality and the chosen interior aesthetics inside the log house should always be taken into consideration.
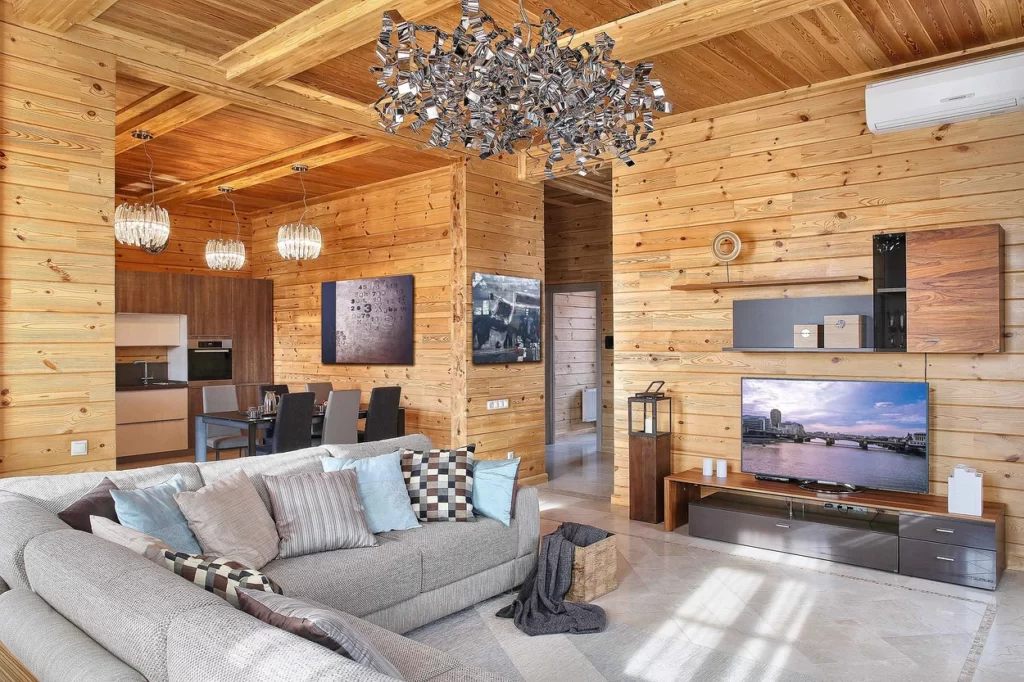
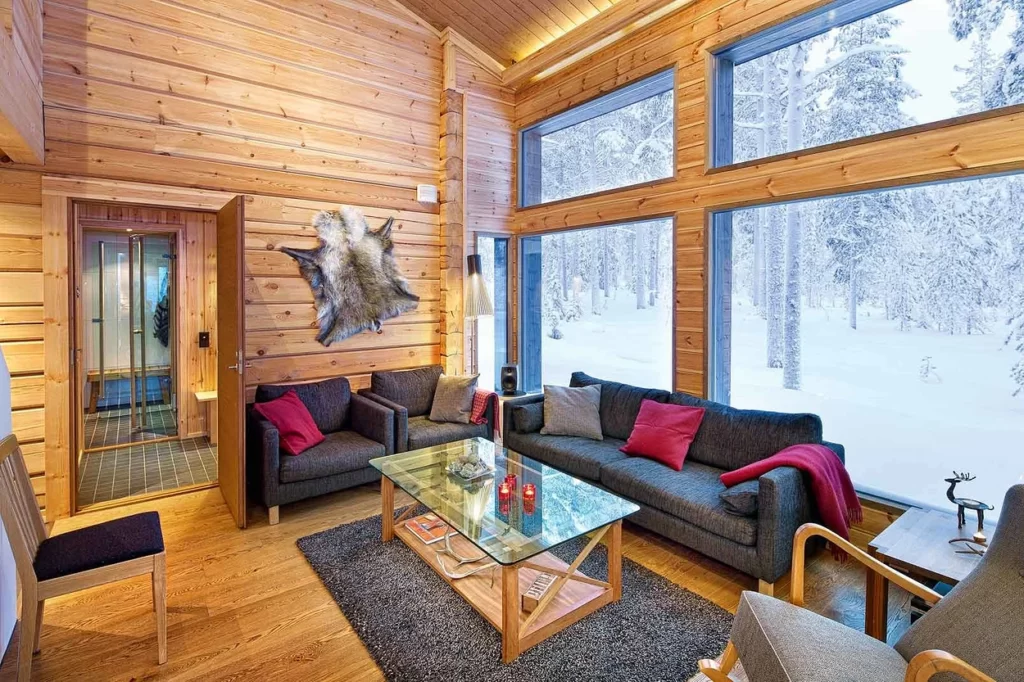
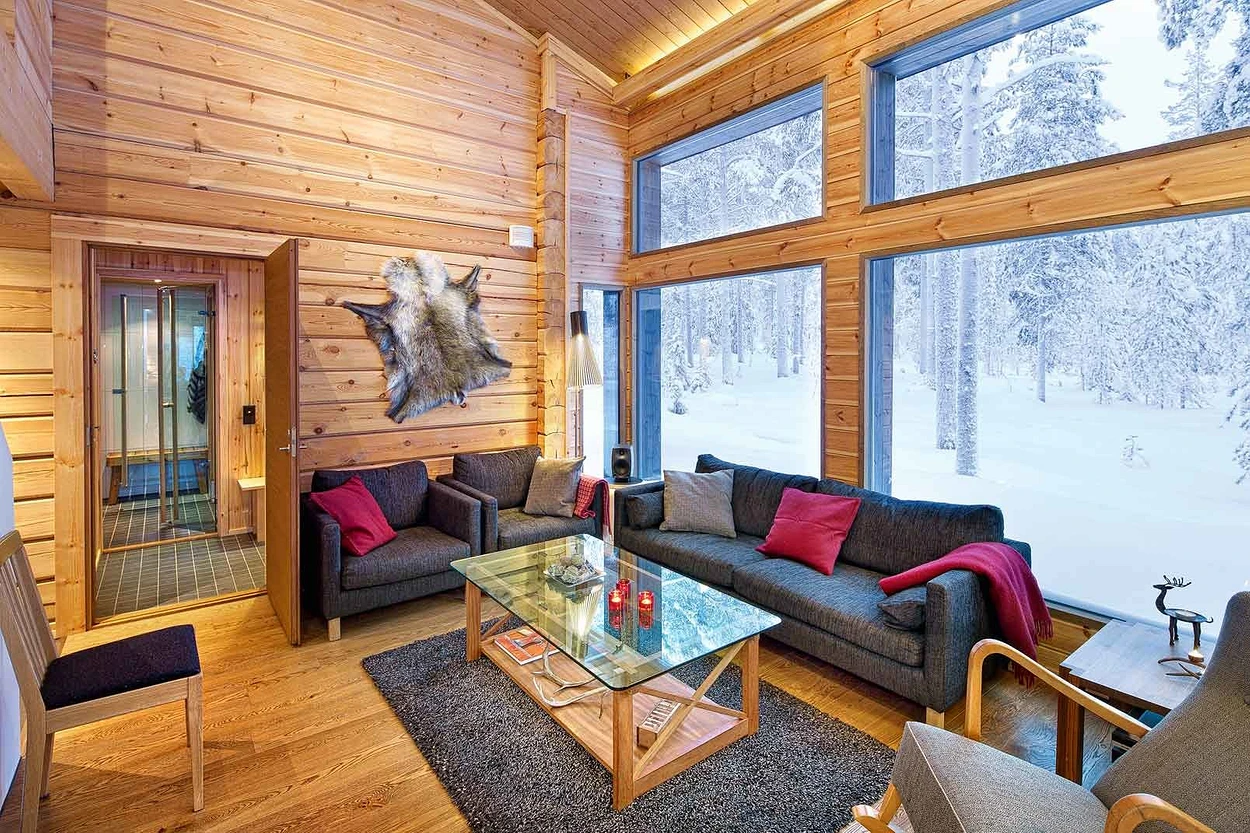
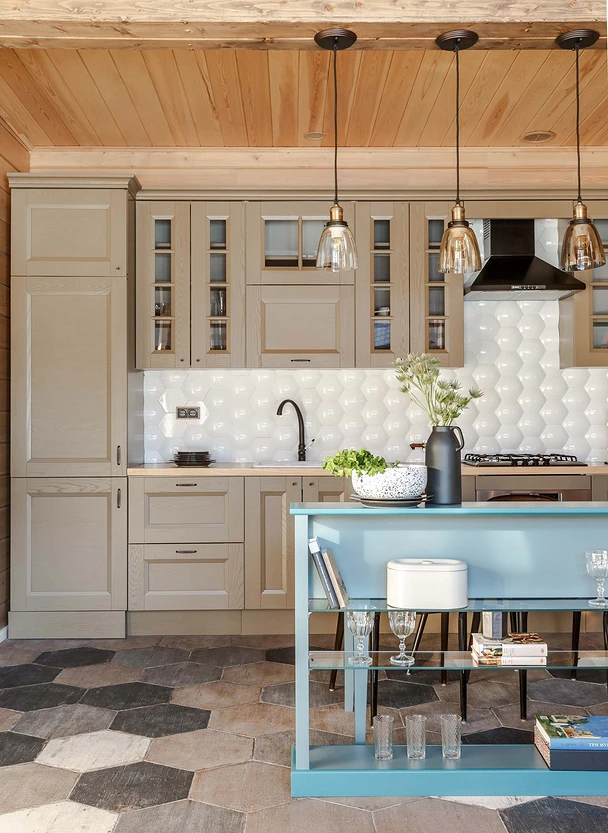
Ceiling
The best solution for finishing the ceiling is to leave the natural wood. If the design includes beams, they should also be left untouched – this will give the country house a special charm.
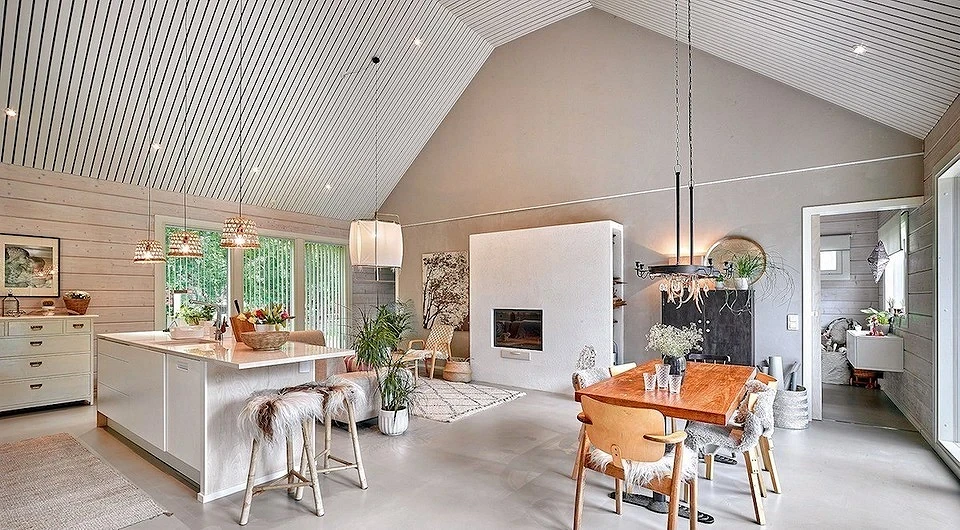
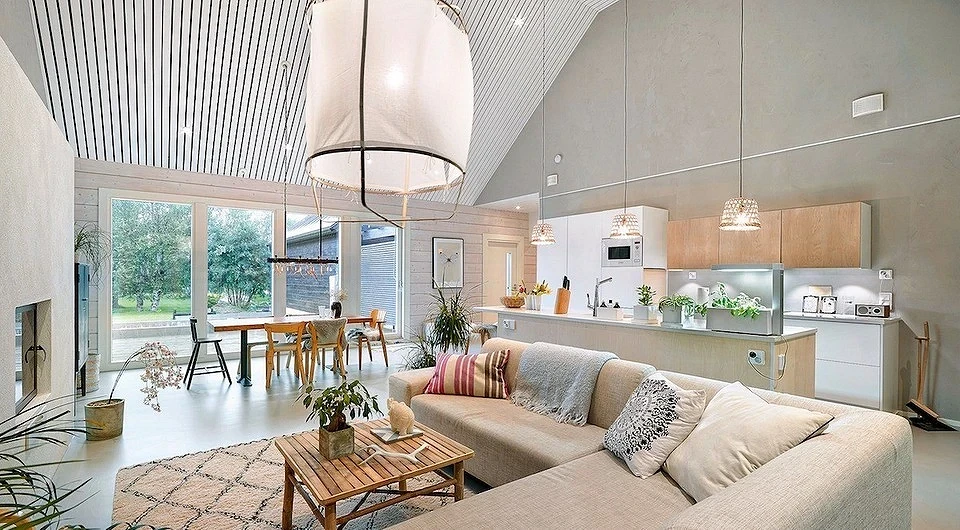
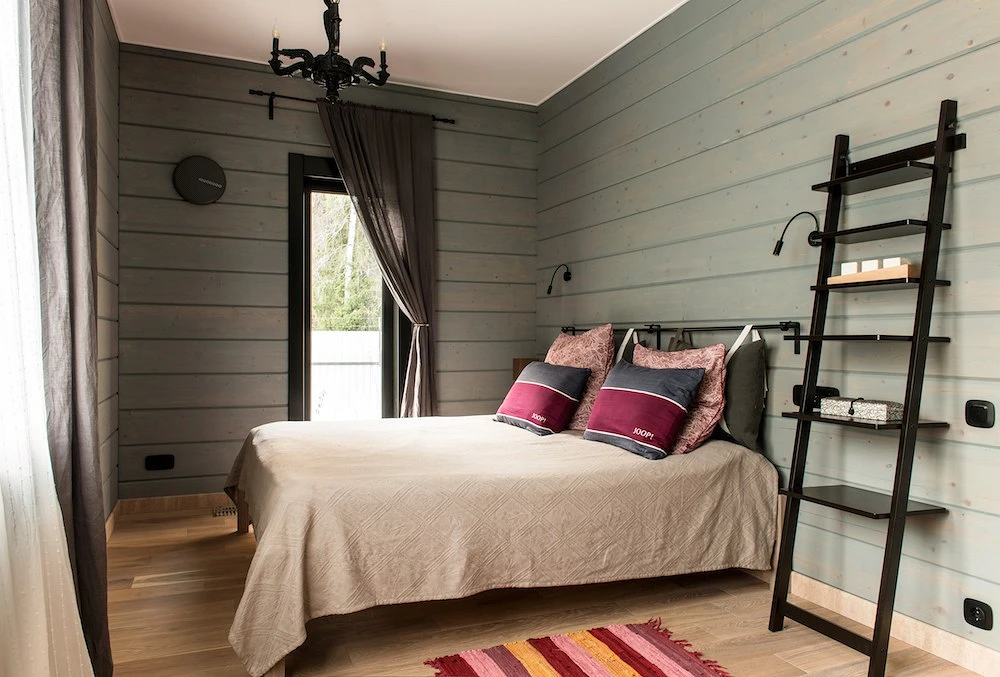
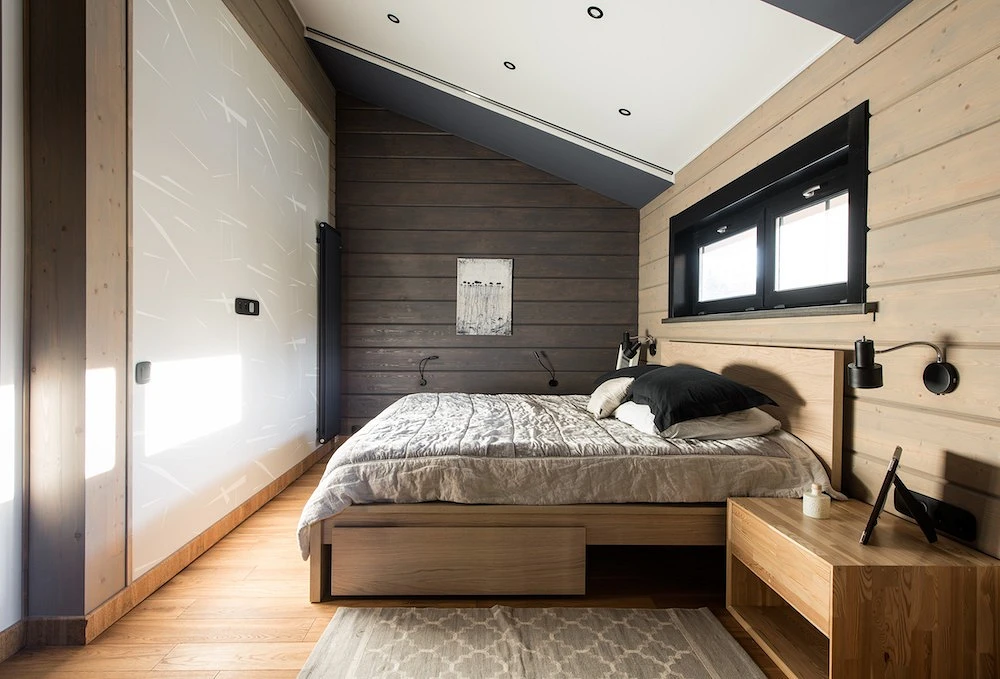
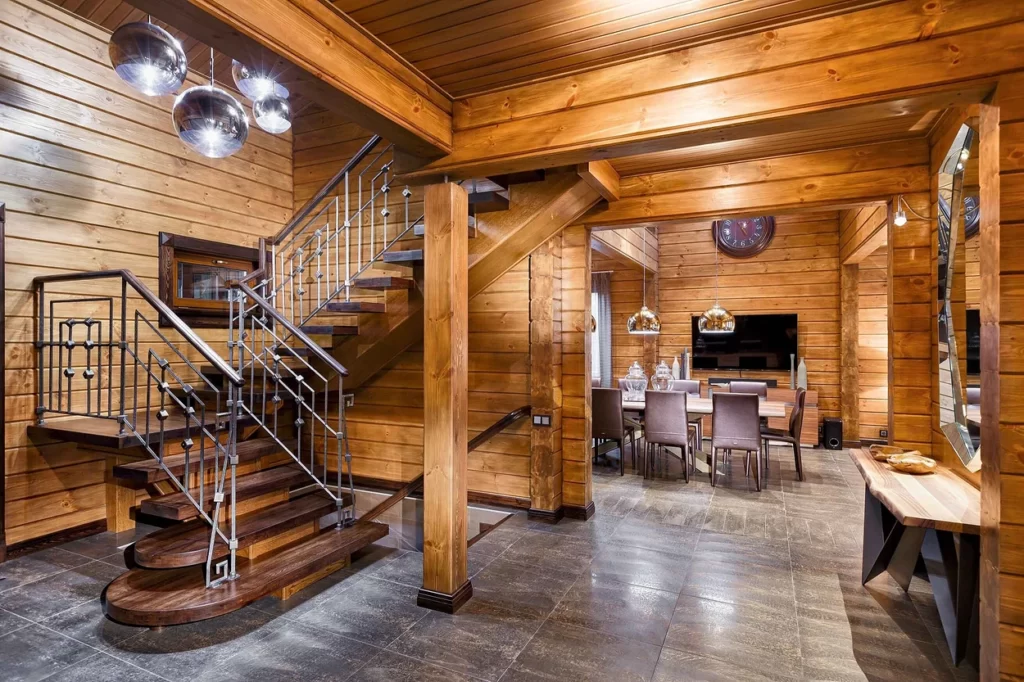
Although in different projects, designers experiment, and you can find wallpaper on the ceiling – as in the photo below. Paint is also always a good option.
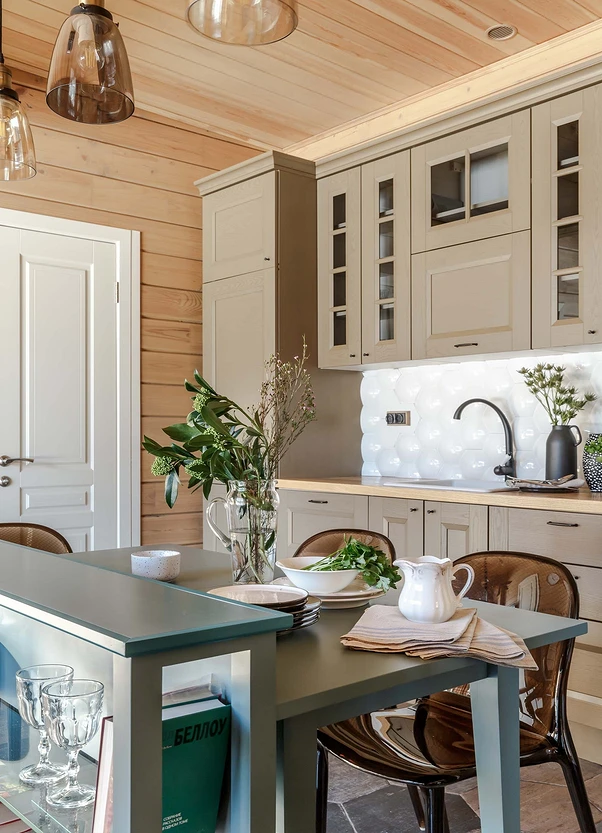
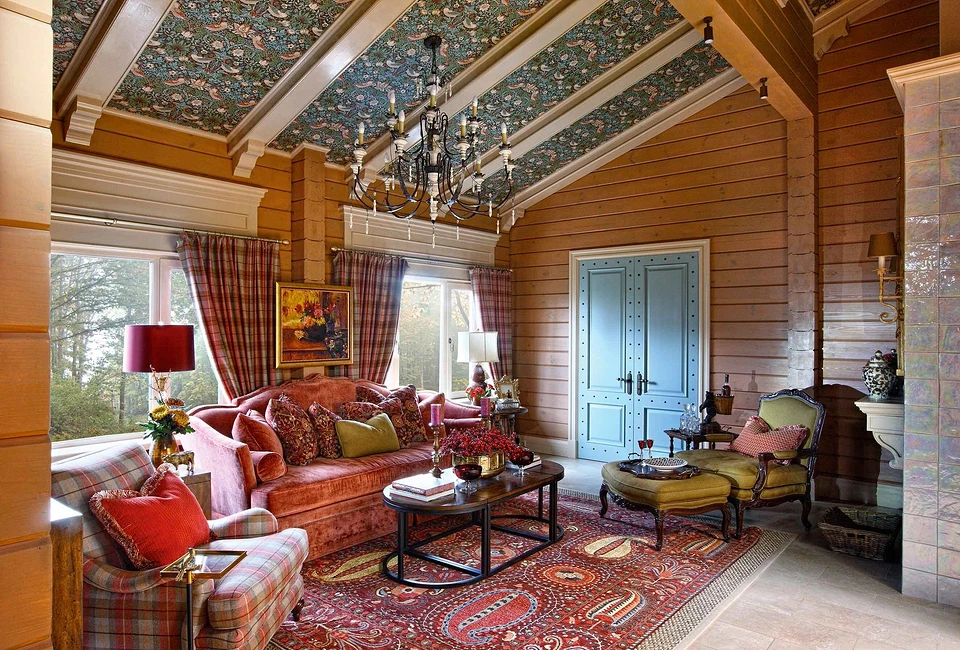
Furniture
It’s difficult to give specific recommendations on furniture selection as it depends on the interior of the wooden house made of timber. However, it’s advisable to avoid plastic and ultra-modern solutions as wood is a natural material that requires a corresponding setting. You can add vintage touches, for example, choose a dresser in retro aesthetics or an armchair. A sofa with fabric or leather upholstery or a bed with a metal or wooden frame – these are some of the options that can definitely fit into the space.
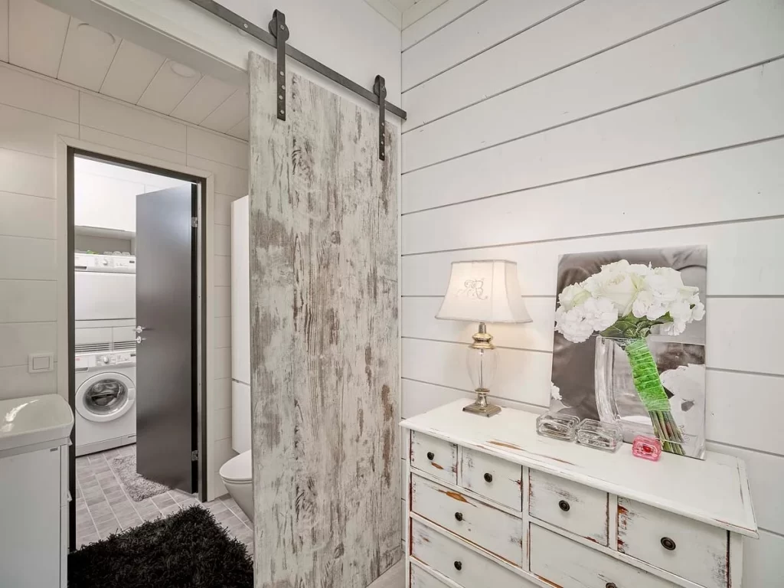
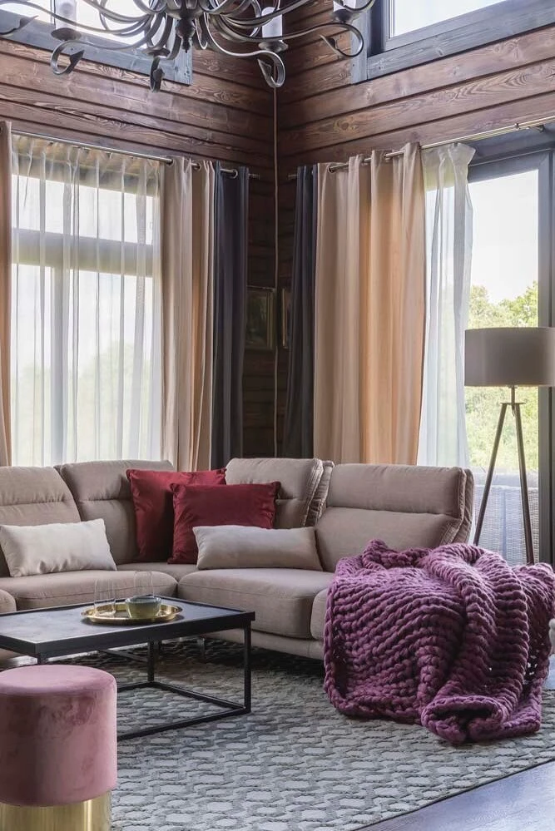
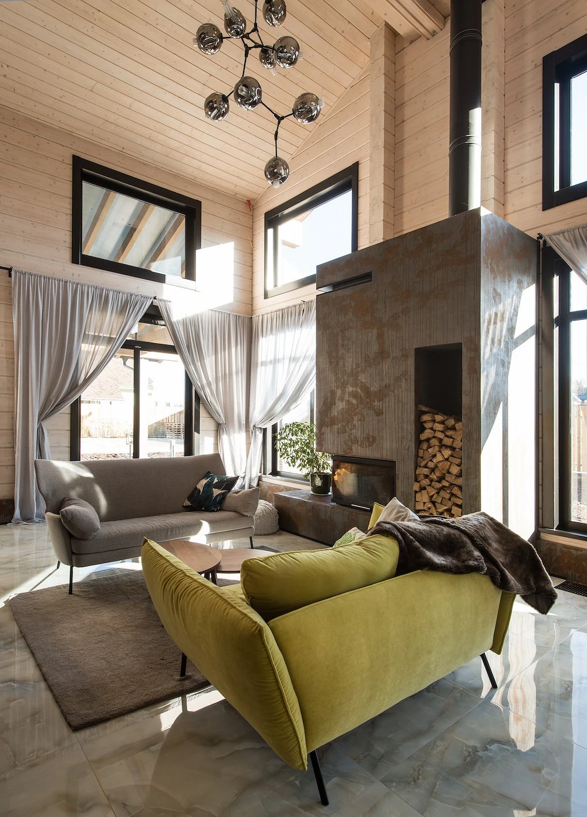
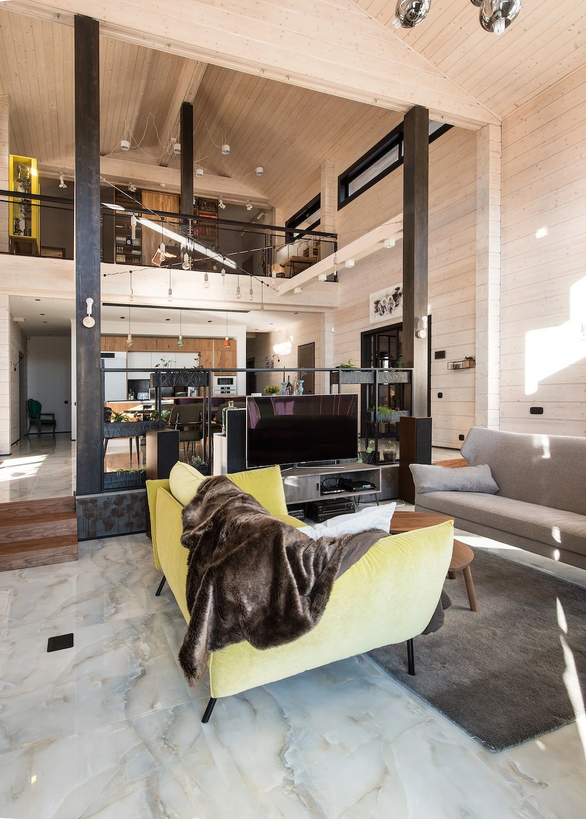
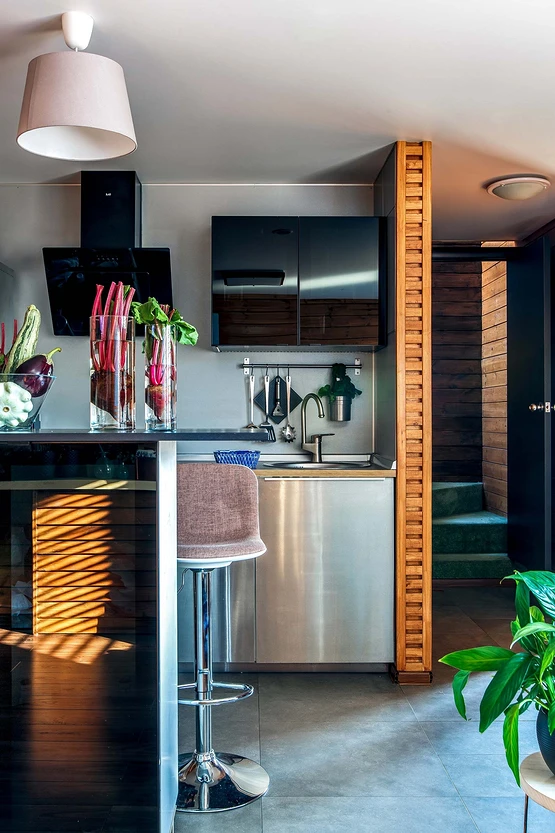
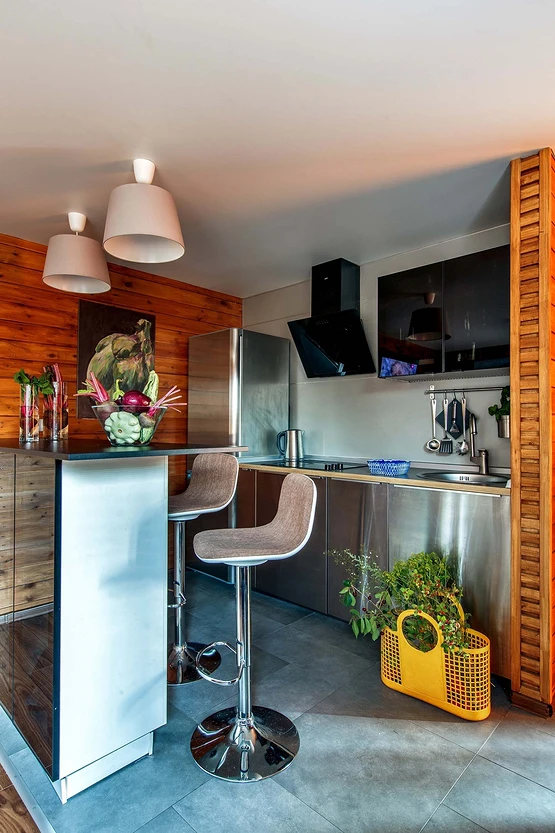
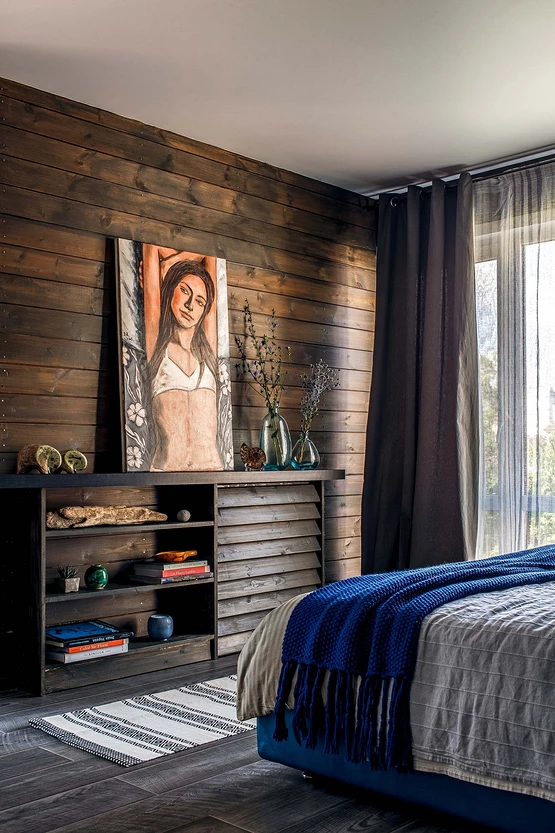
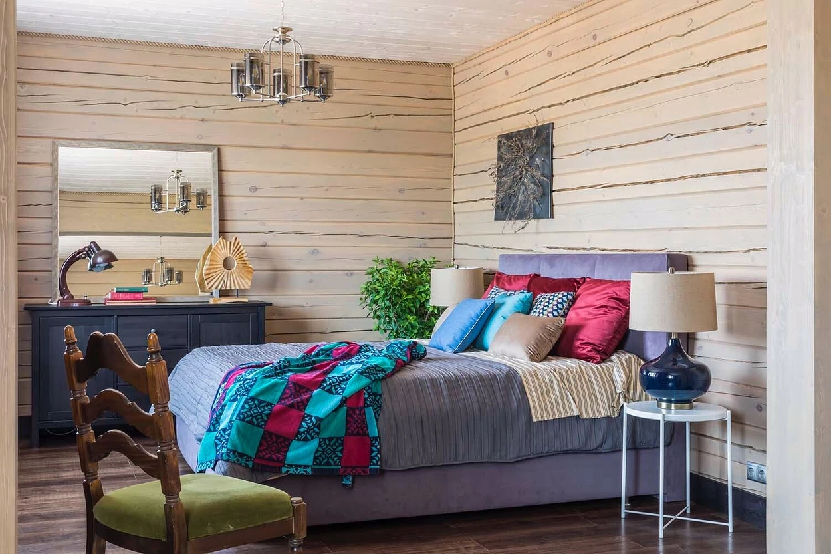
Lighting
When it comes to lighting, the issue of wiring cannot be ignored. In a wooden house, there are several options for its installation. The first is concealed wiring, which is only possible if you are building a house from scratch. The second option is wiring that is hidden by cable channels. While it may not look as aesthetically pleasing, if you hire a skilled electrician and avoid creating a maze of cables, as well as choose cable channels of the appropriate color, it is possible to maintain the design integrity of the interior of the wooden house. The third solution is exposed wiring, which is suitable for some interior styles, such as country, loft, or Scandinavian, but may not work for modern or contemporary aesthetics. Another option is to lay wiring in baseboards.
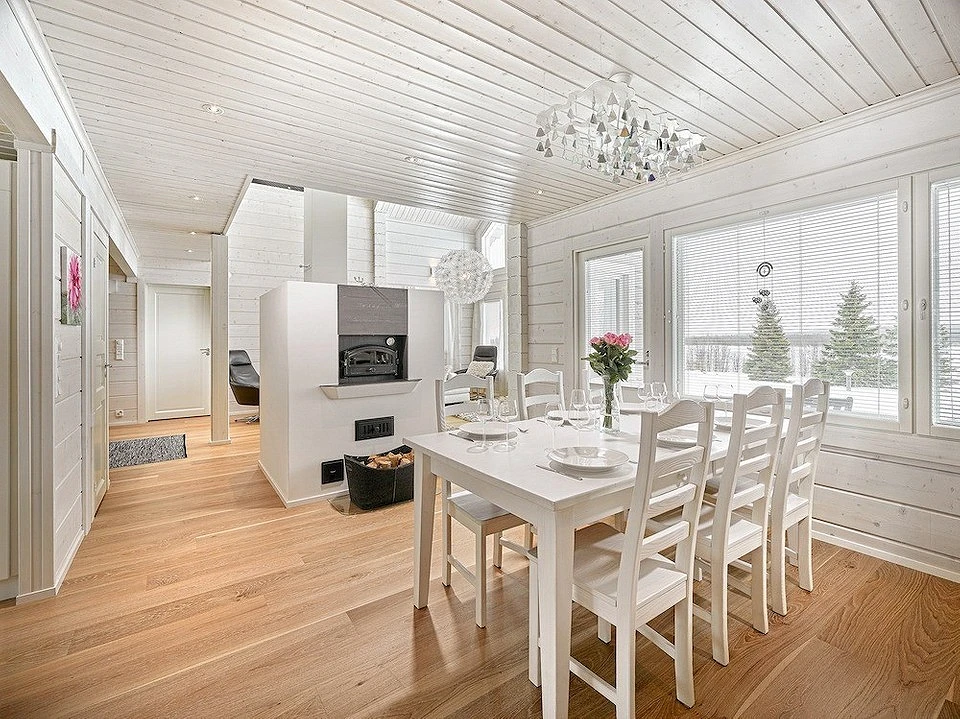
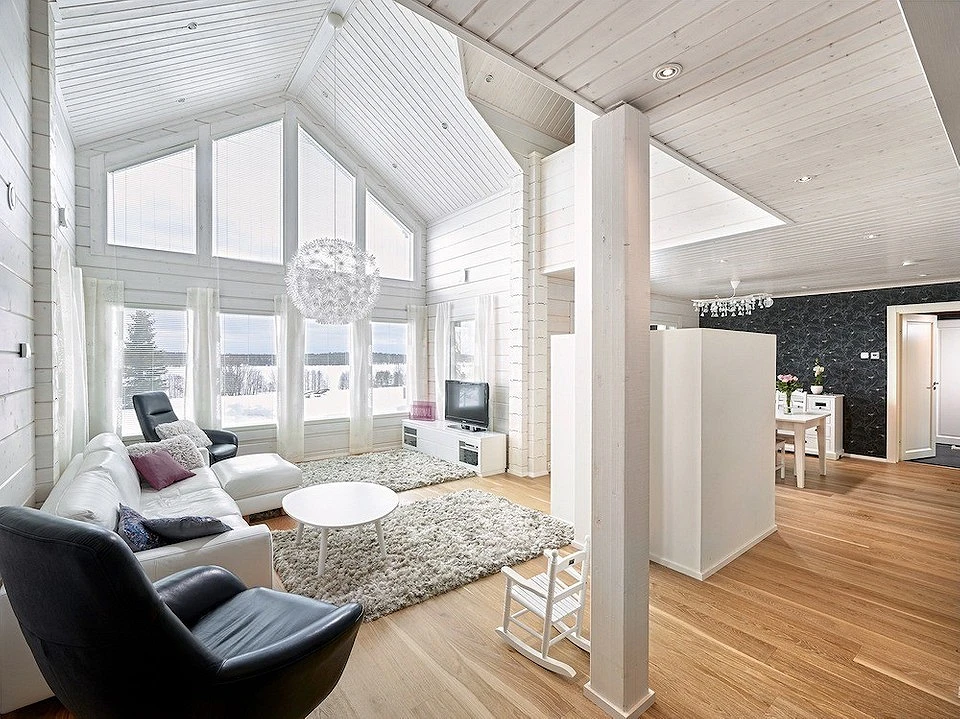
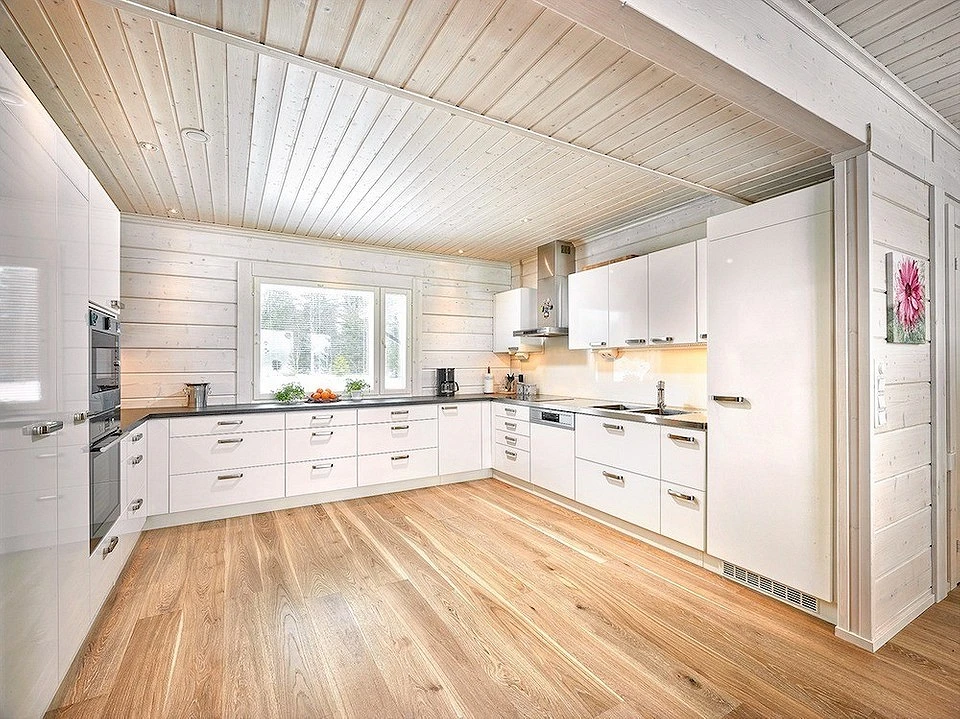
When it comes to lighting scenarios, the rules here are no different from designing for any other type of building. It is important to provide multi-level lighting, which is not only convenient but also adds the necessary volume to the space.
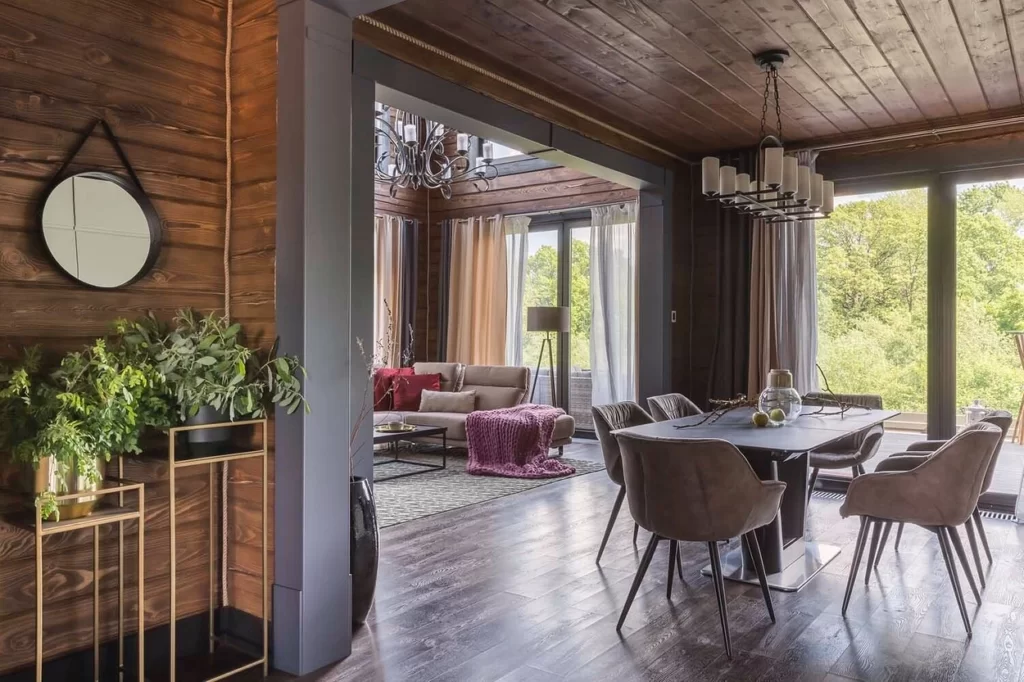
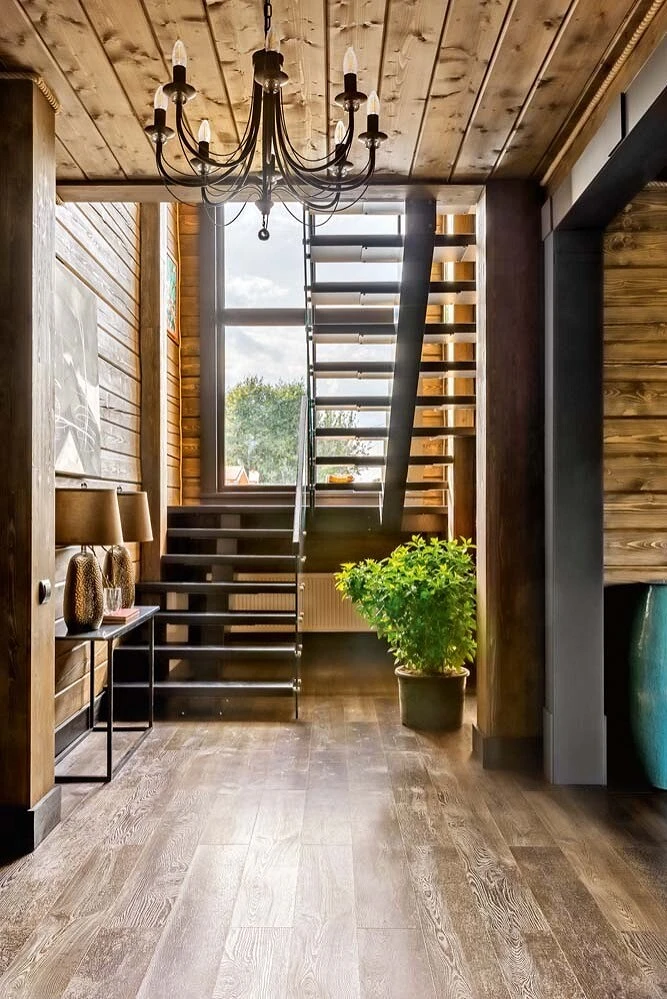
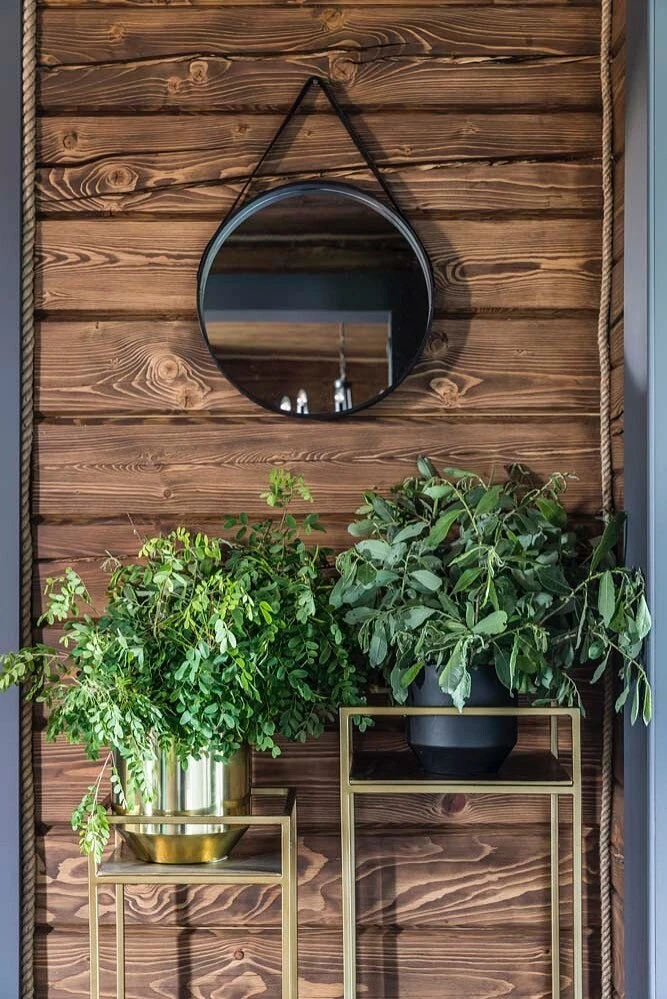
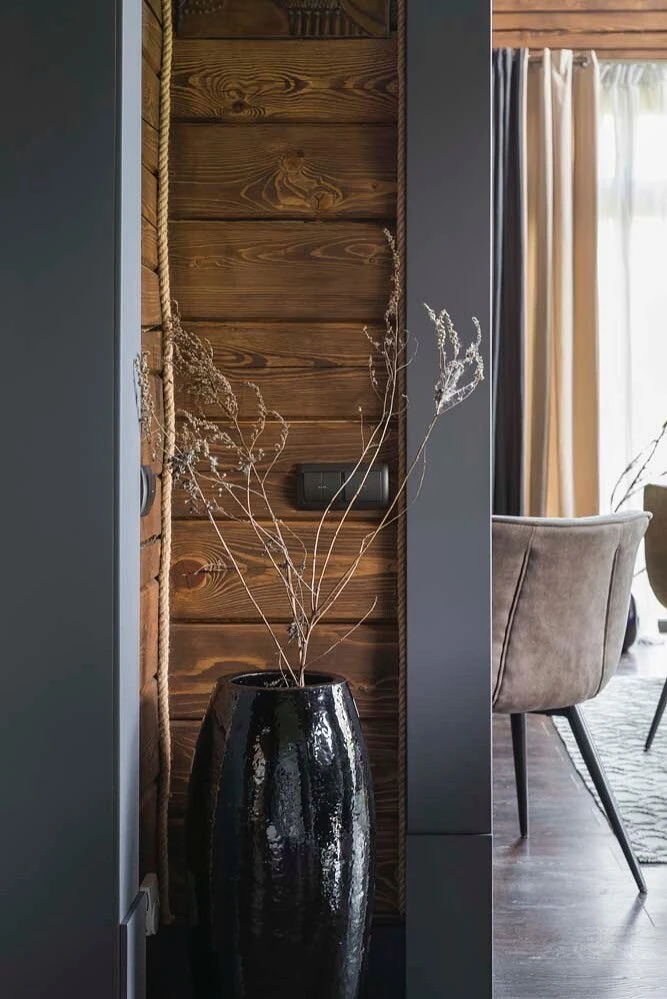
Suitable Styles for Designing a Log Home: Ideas and Inspiration from Real Projects
Modern
n this aesthetic, the interior wall finish can be reduced to a light sanding or treatment with a liming material. They can also be coated with lacquer. The color palette should also be calm and concise, but it’s still worth keeping color accents.
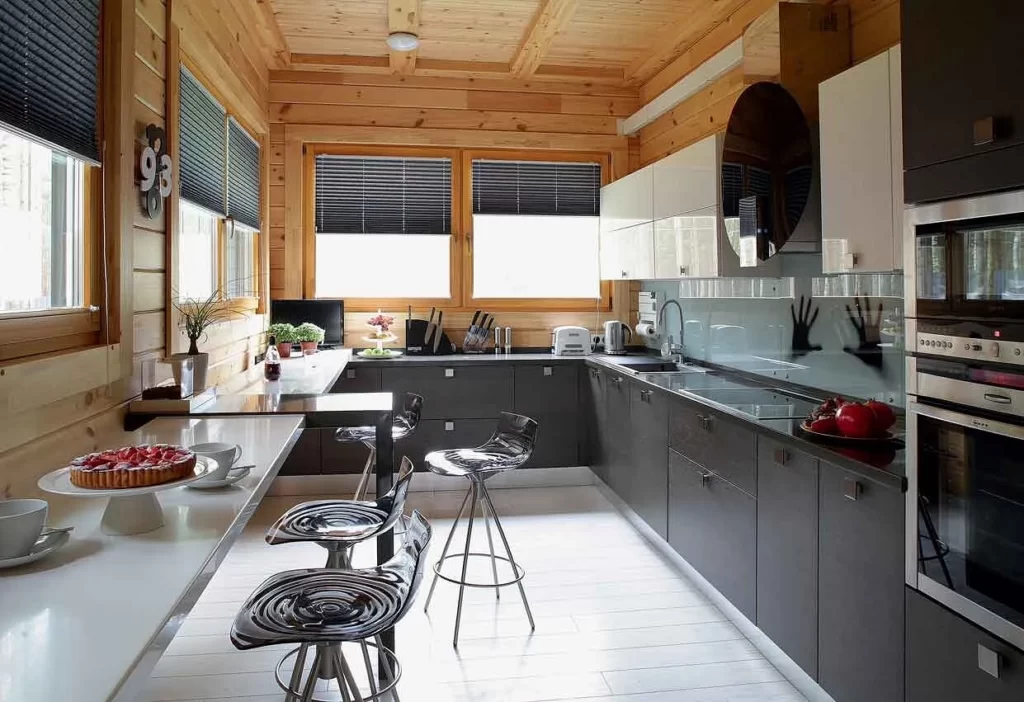
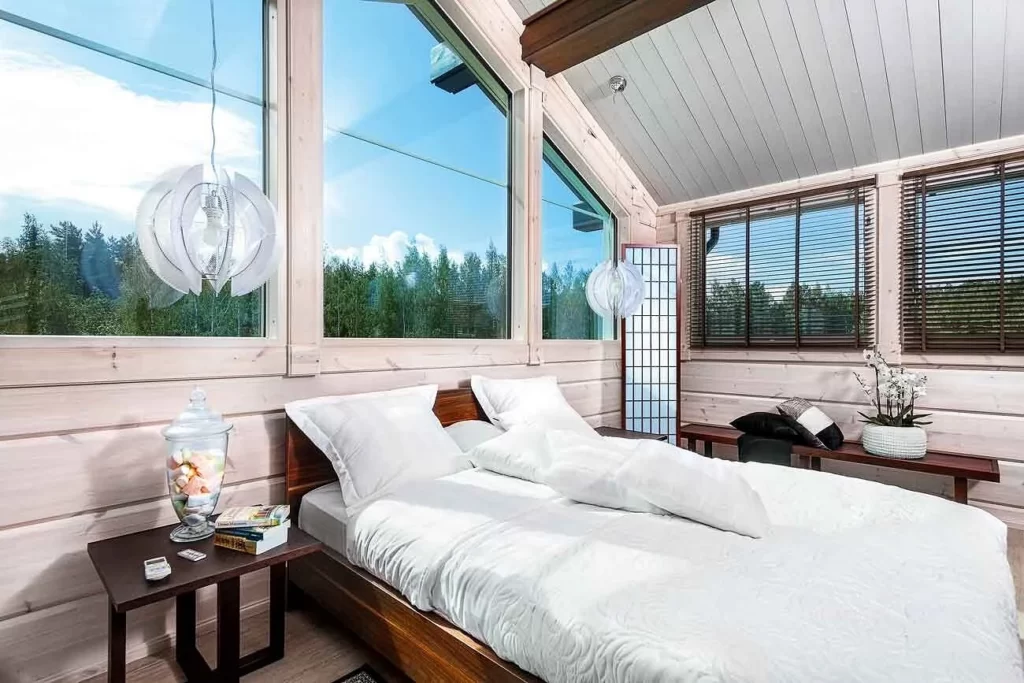
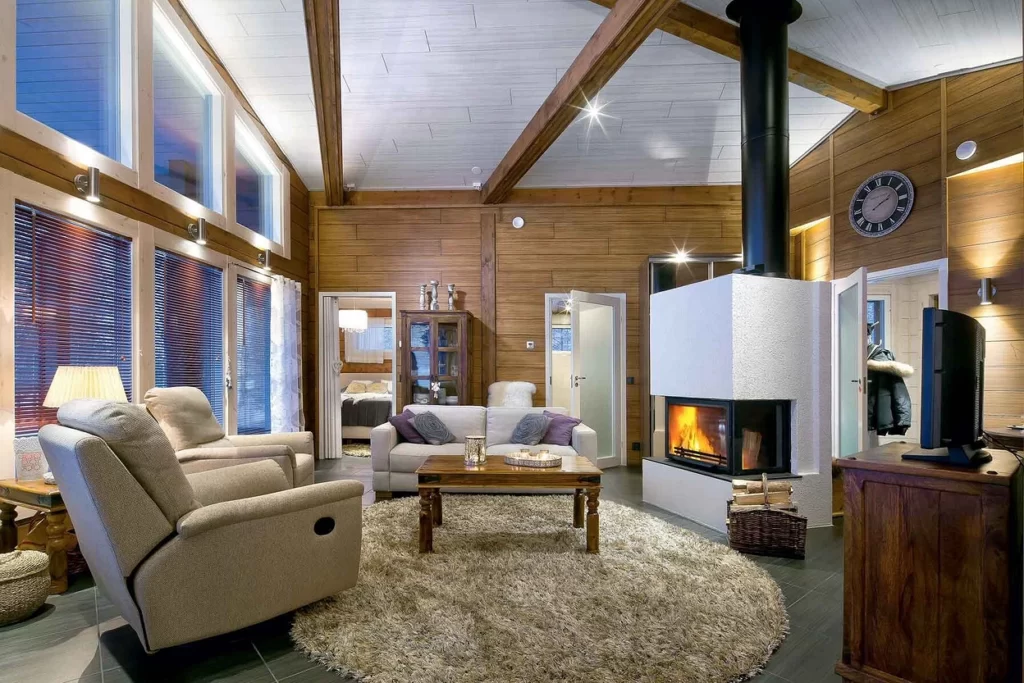
For example, in this project, the walls are made of profiled timber and did not require any special treatment, using only a clear lacquer coating. Warm hues were chosen for the interior, making it feel much cozier than it actually is.
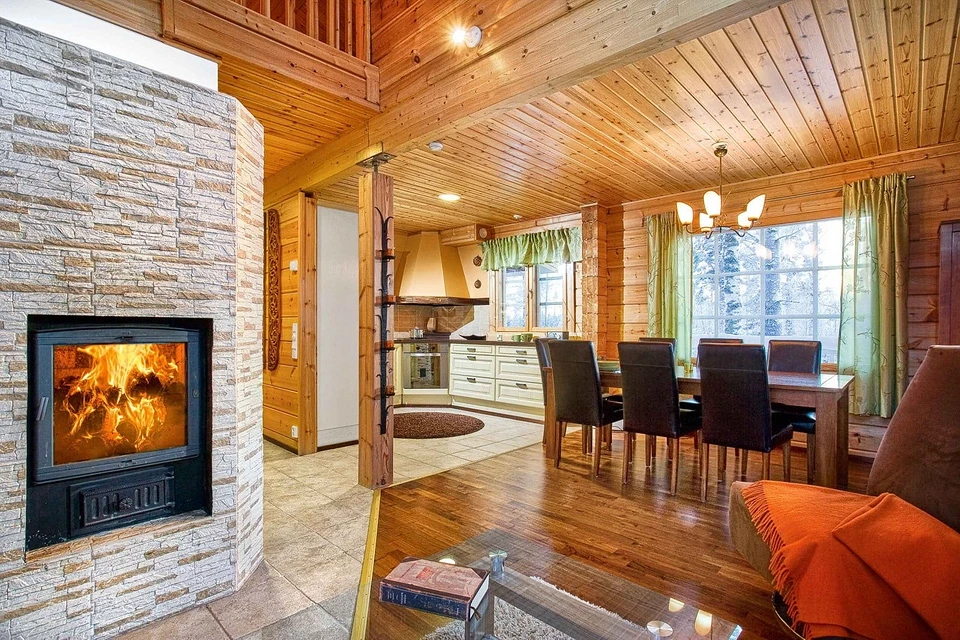
Country Style
Wooden surfaces of the house fit perfectly into this style. The color palette for country style is usually calm, but you can add bright accents with textiles or decor, such as ceramics.
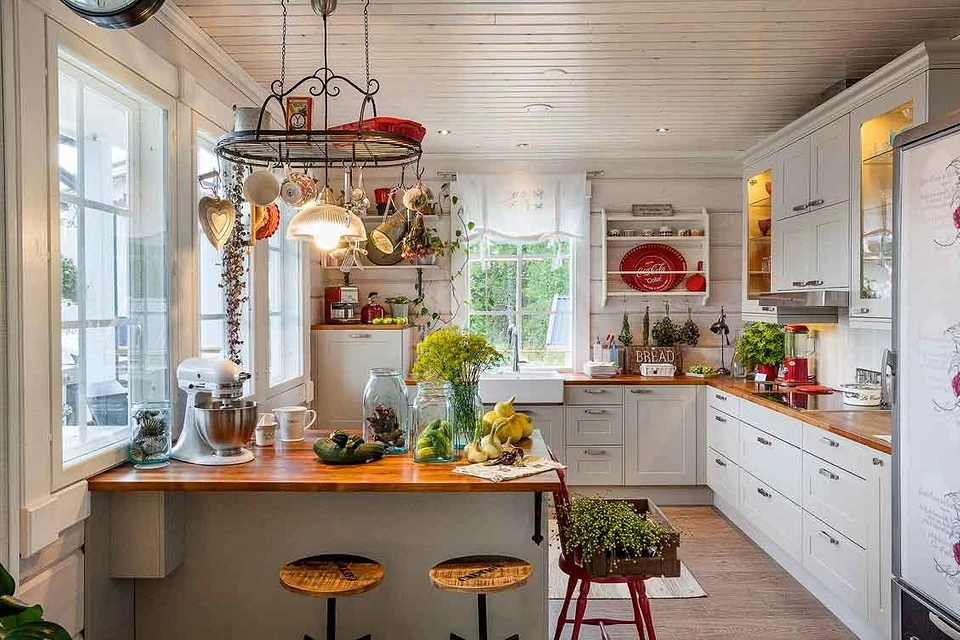
Provence Style
The Provence style is also characterized by the use of natural materials, a calm color palette, and cozy textiles. Vintage furniture and decor also fit well in this aesthetic.
For example, in this cottage project, the designer aimed to avoid any association with rural life, and chose simple yet elegant wooden furniture with a design and finish that only remotely reminded one of the interior of southeastern French province homes. The walls were finished using a technique borrowed from furniture manufacturers. They were first coated with a matte paint, and after it dried, the wood was sanded to highlight the unique natural texture of the material without resorting to harsh methods like brushing (artificial aging using special metal brushes).
The ceilings, covered with larch wood paneling, were treated differently. Larch wood has a more interesting texture than pine, so a very liquid paint was applied to the ceiling surfaces and immediately removed with a damp cloth.
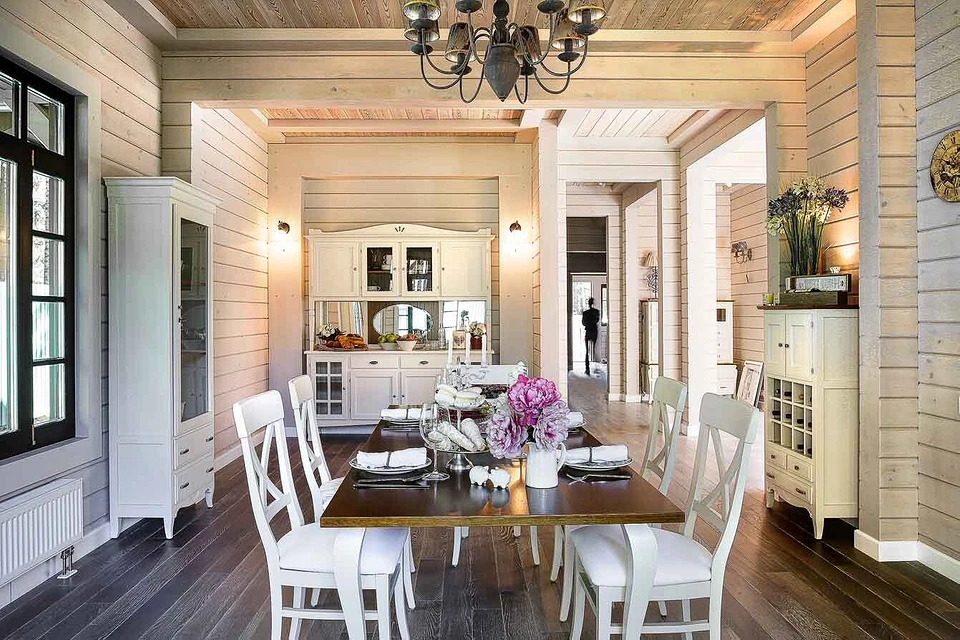
Rustic Style
Rustic style entails deliberate roughness in finishes, which typically feature wood and stone. However, it’s not necessary to adhere to all the canons of this style in interior design, as seen in this project.
The walls were primarily painted white, but a composition was used that emphasized the texture of the wood. The furnishings were also chosen in white, including the built-in furniture and textiles upholstered in unbleached linen-toned fabrics.
This interpretation of the style was determined by the small area of the cottage, where light tones were used to visually expand the space. However, some roughness was added through the use of items that were originally intended for outdoor use, such as woven chairs for the dining group and garden lanterns as lighting fixtures in the living room.
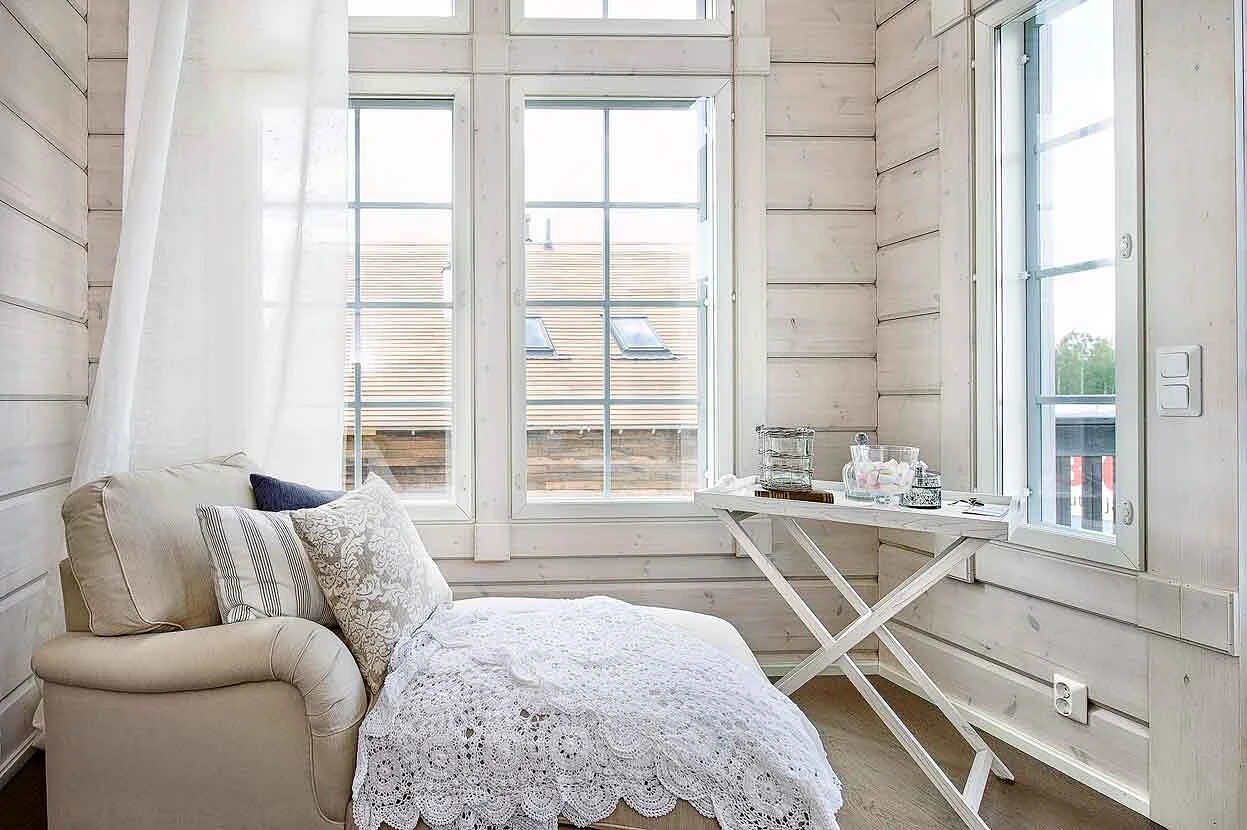
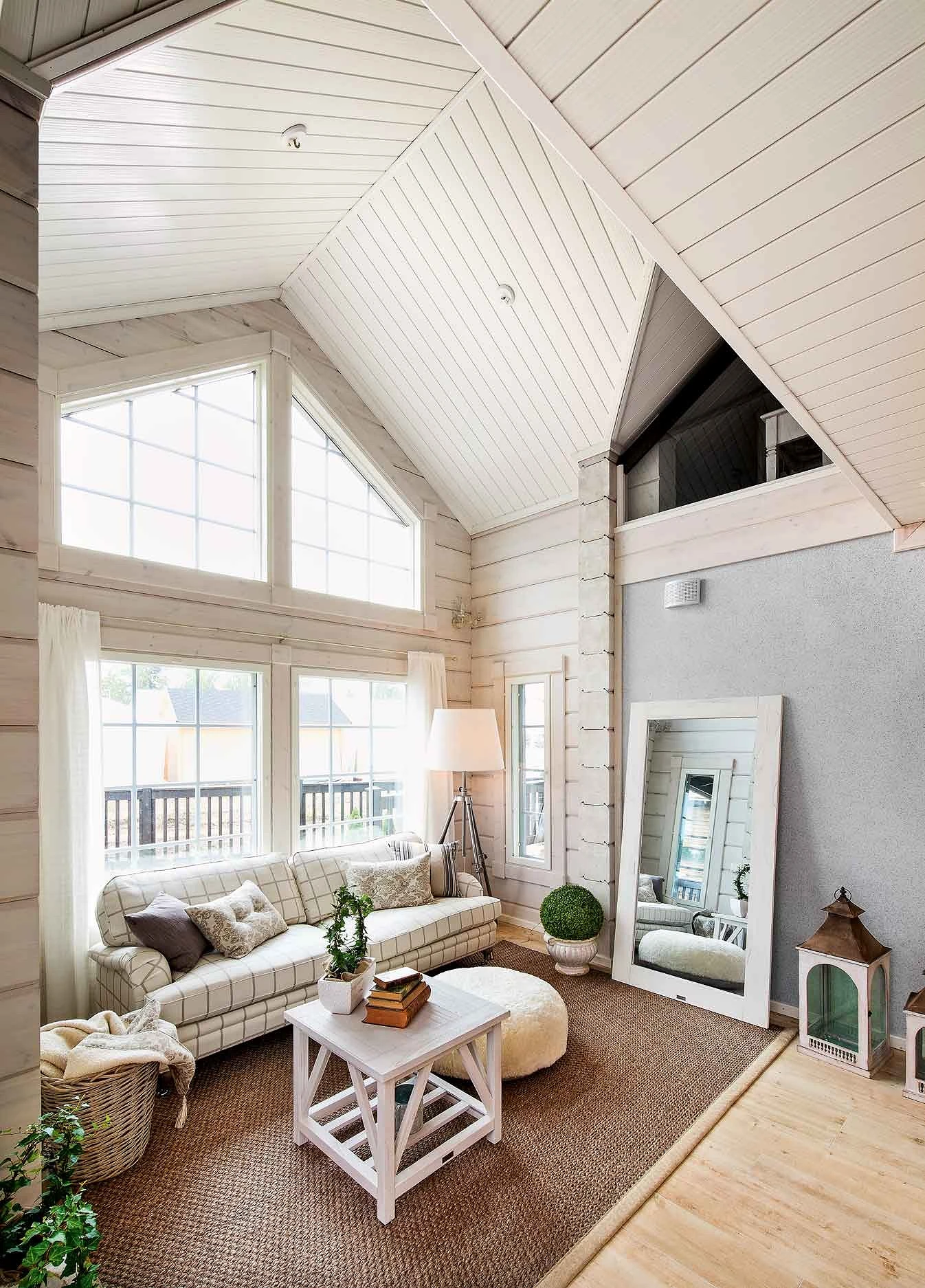
Ecostyle
The tendency towards naturalness and the use of natural materials is characteristic of ecostyle, and it may be one of the best options for decorating an abandoned home. For example, in this project, they left the natural walls as is and only treated them with a special composition.
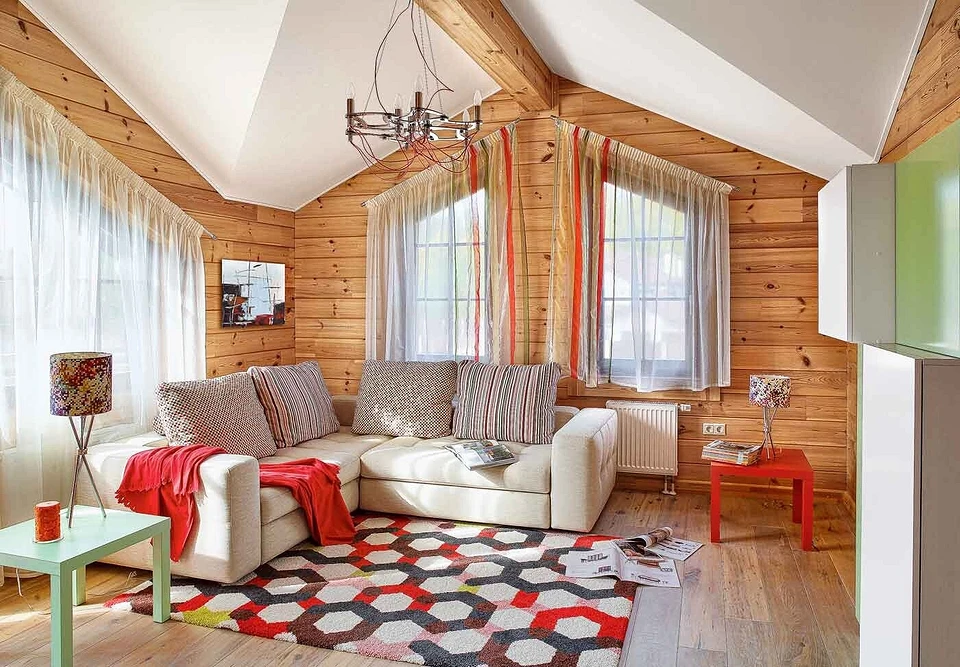
Scandi
Scandinavian style is another excellent option for a log cabin. You can use the traditional white color, textiles, natural materials for finishes and decor, and also install a fireplace to create a cozy atmosphere.
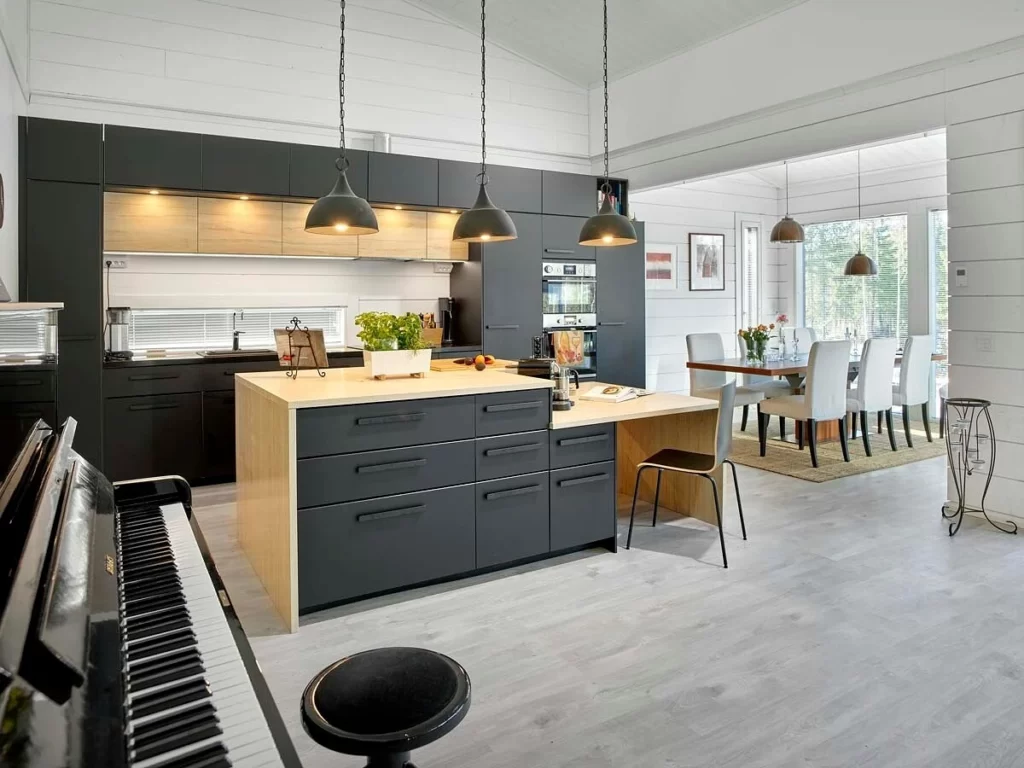
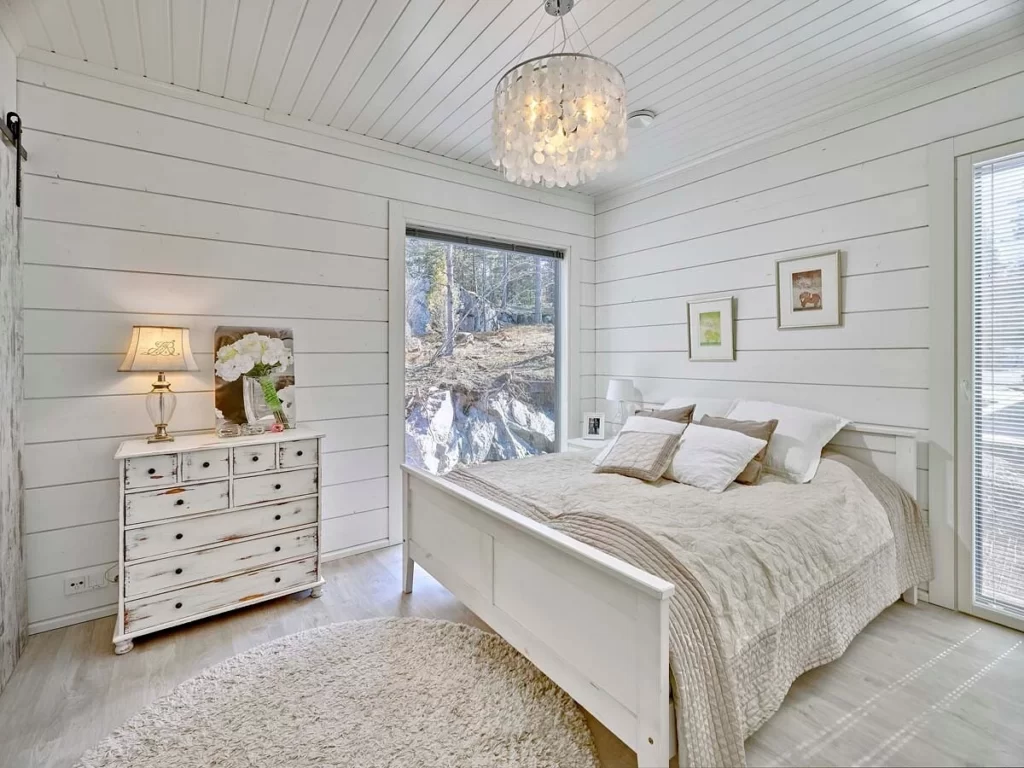
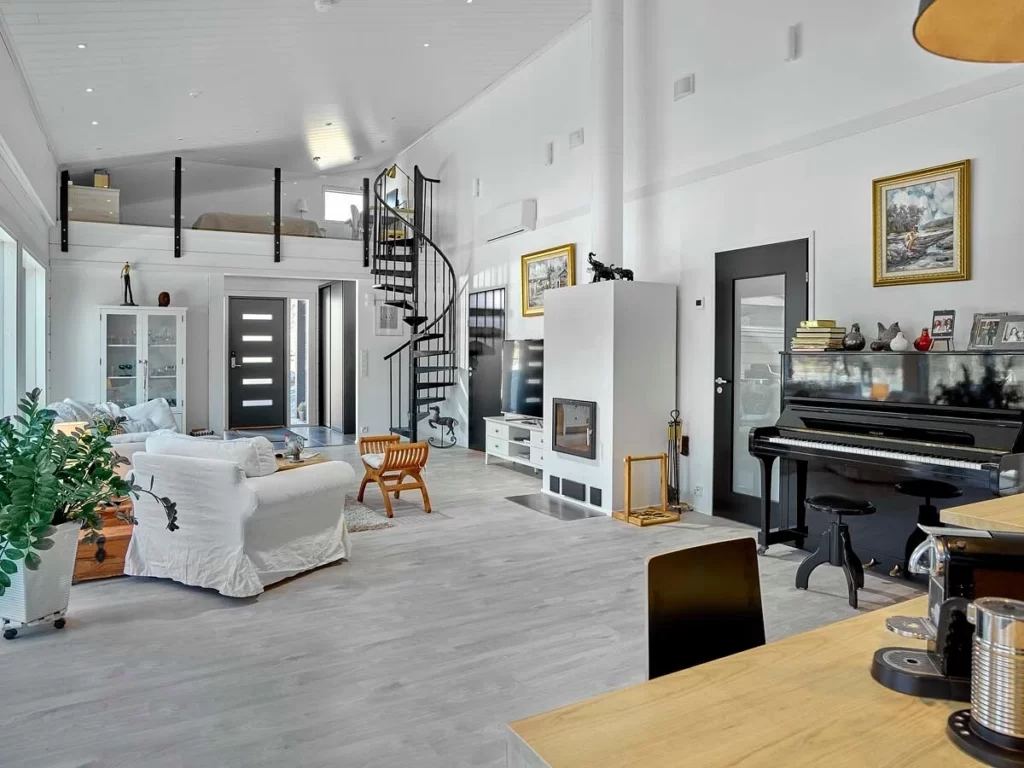
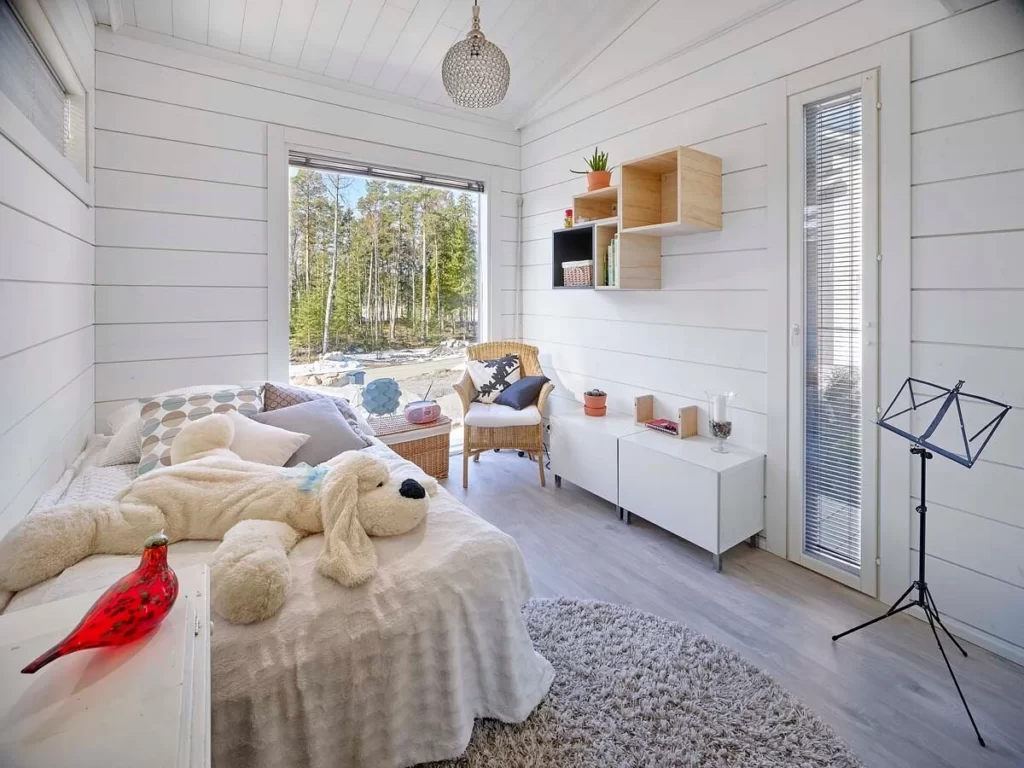
In this project, they took a somewhat unconventional approach by choosing gray and chocolate tones, as well as shades of beets and eggplants to complement the natural pine color. The owners wanted to avoid glossy painted surfaces and bright tones. In addition, they tried to acquire either very simple, timeless design items or products that were already considered cult status during their creators lifetime.
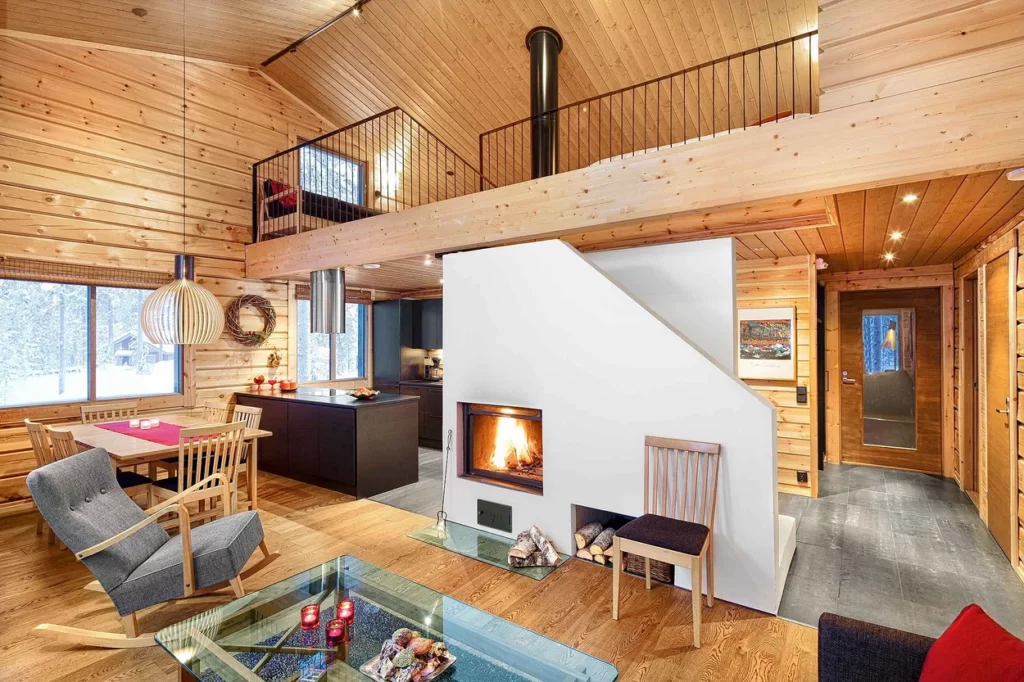
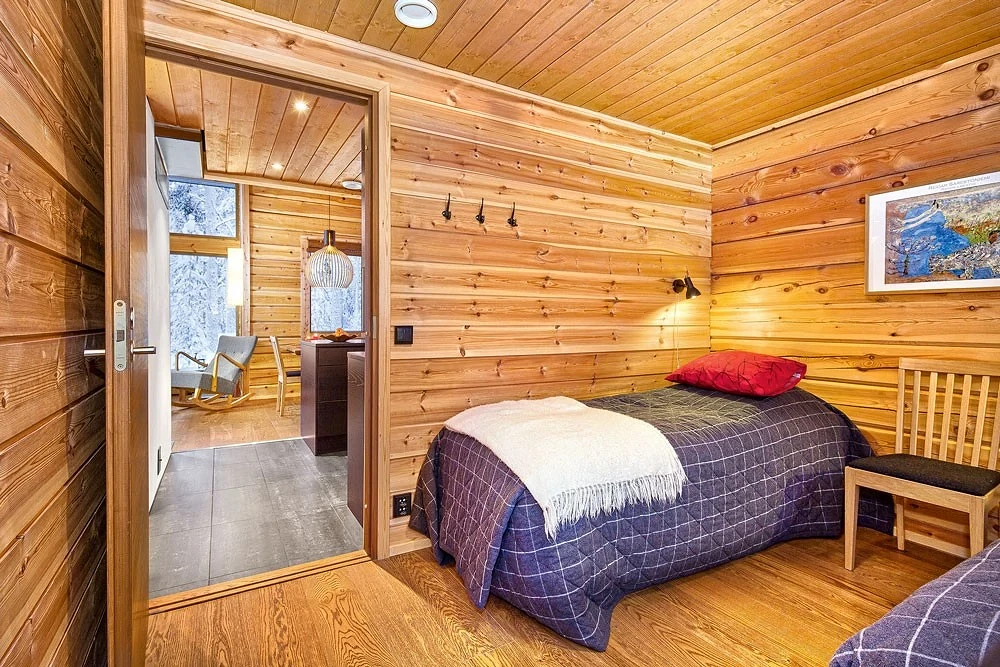
In this interior of a log house, they used a traditional achromatic palette common in Scandinavian countries. White surfaces reflect natural light well (which is important in northern countries).
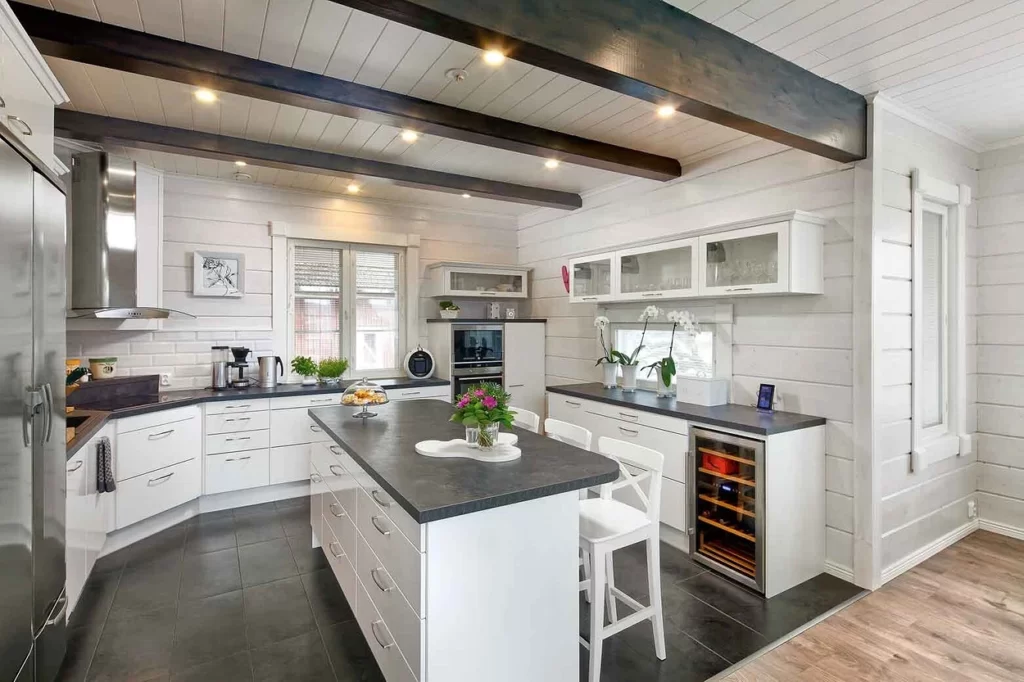
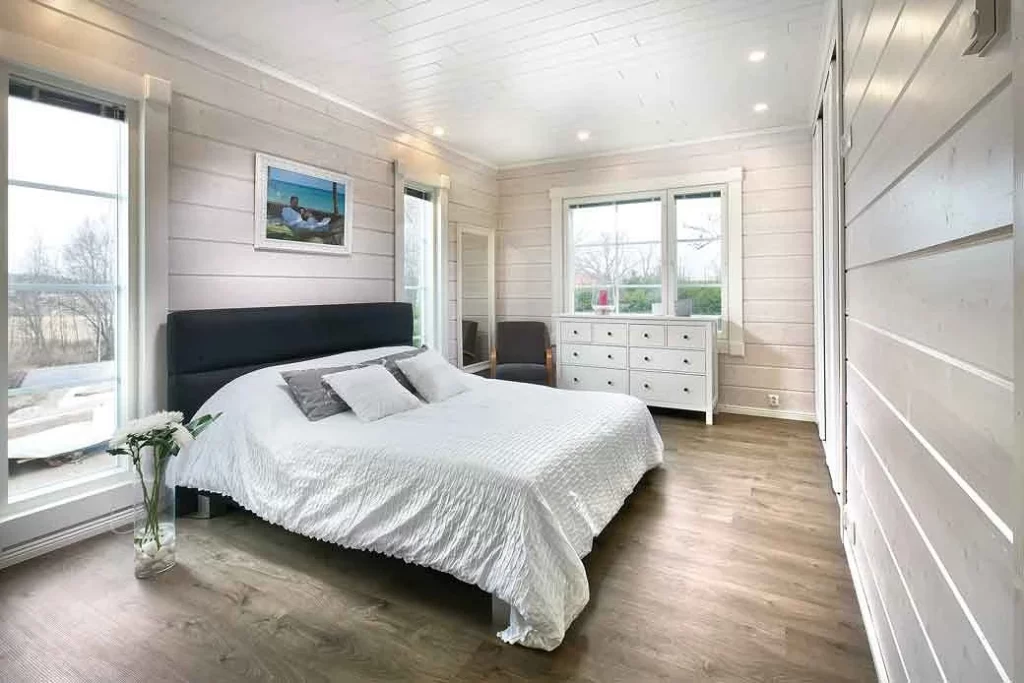
Chalet
he aesthetic of alpine homes implies the use of a large amount of wood, ceiling beams, and cozy textiles. In this project, chalet style was mixed with French Provence. The architects implemented several “urban” solutions, which helped to avoid the usual finishing of log walls. In the kitchen and bathrooms, the bottom of the walls were covered with ceramic tiles featuring “craftsman” or English themes, and the same material was used for the staircase steps. Wallpaper was used in a measured way for wall decor.
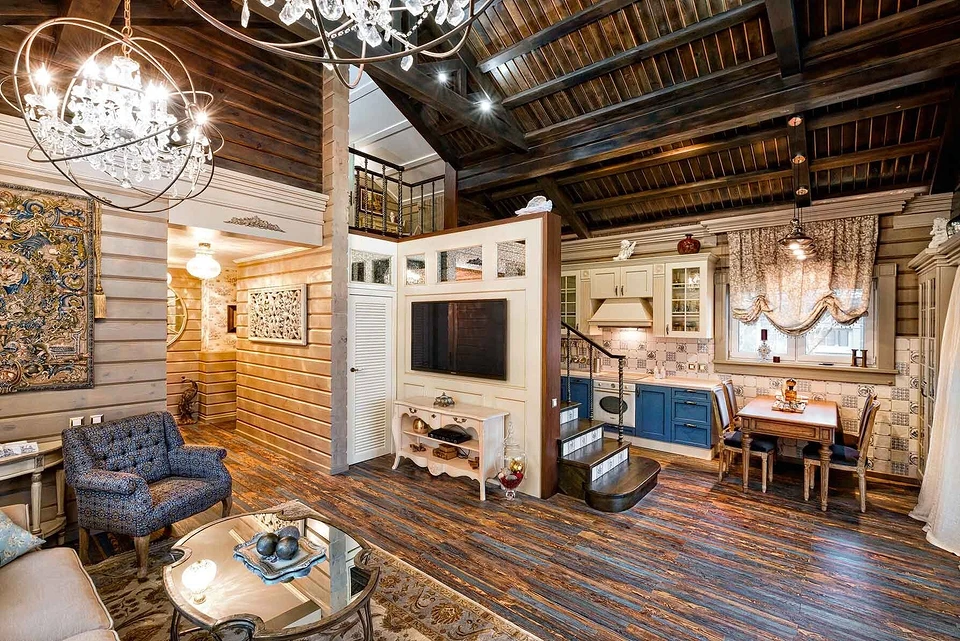
Another way to bring diversity to monotonous wooden walls is to use various decorative elements such as mirrors in unusually ornamented frames, tables with one candlestick or bust, tapestries, and watercolors.
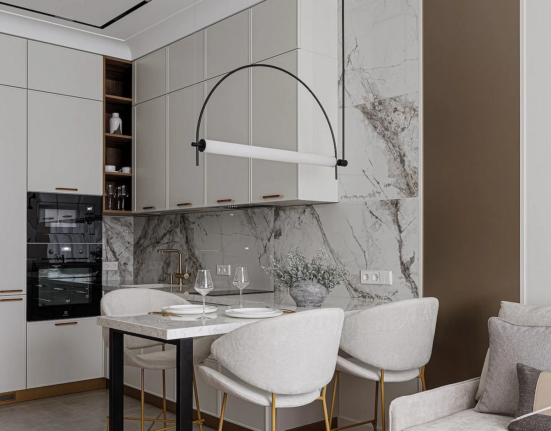
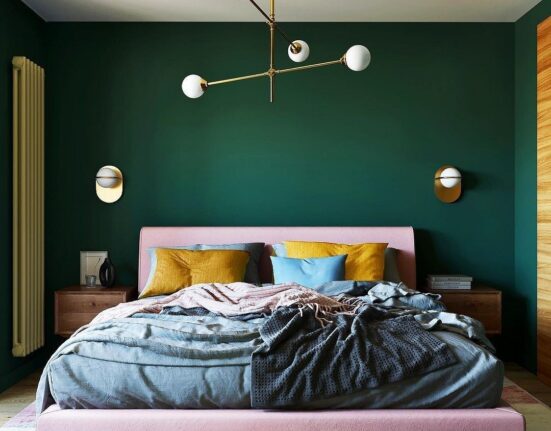
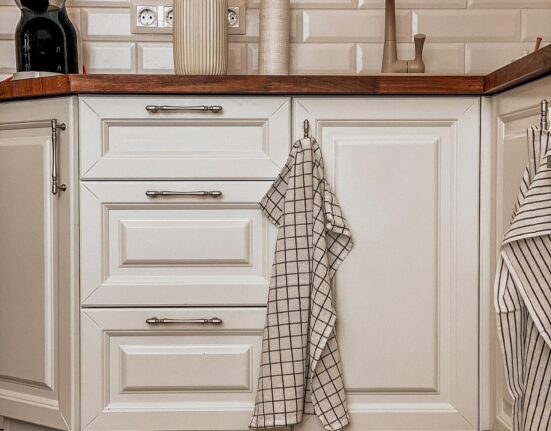
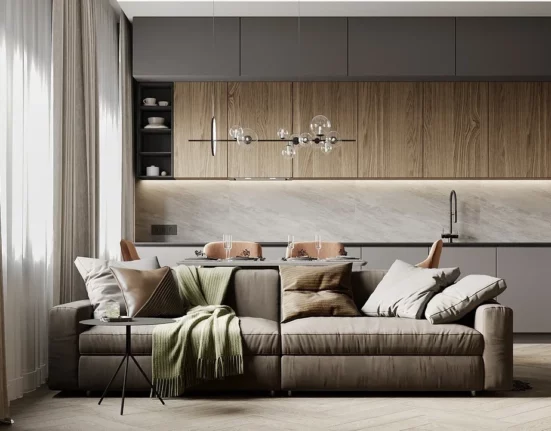
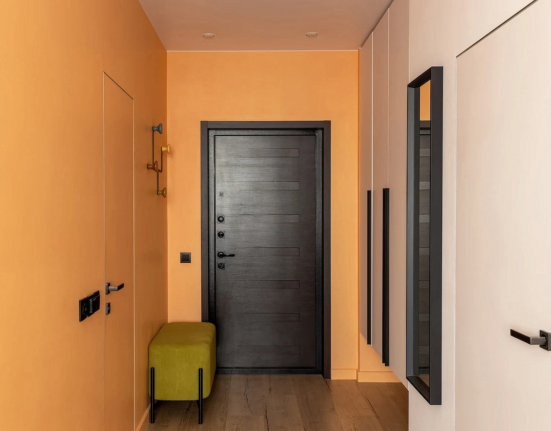

Leave feedback about this