Layout
The apartments are located in a former business center, which has been transformed into a complex. The developer offered the apartment with finished interiors, and the designer had to work on its design and tackle the challenging task of arranging furniture, as the studio has an irregular shape.
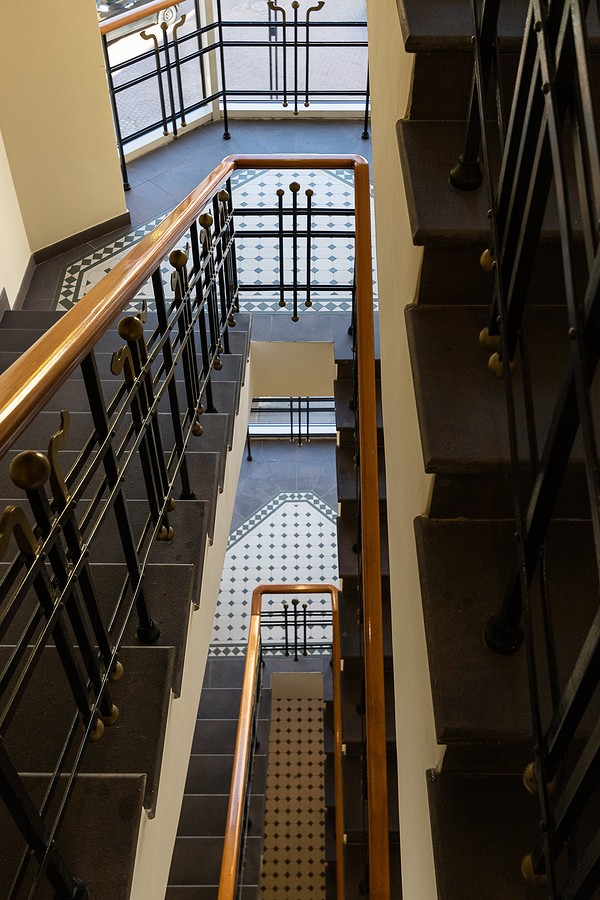
Finishing
A stretch ceiling, laminate flooring, doors, baseboards, and wall finishes – all of these were left by the developer. The designer only repainted one wall with orange tiles in the bathroom, matching the color of the new paint to the gray neutral tiles. The focal point in the room is a backsplash made of aged mirror, which gives the interior an art deco charm. The main characters here are the furniture and accessories.
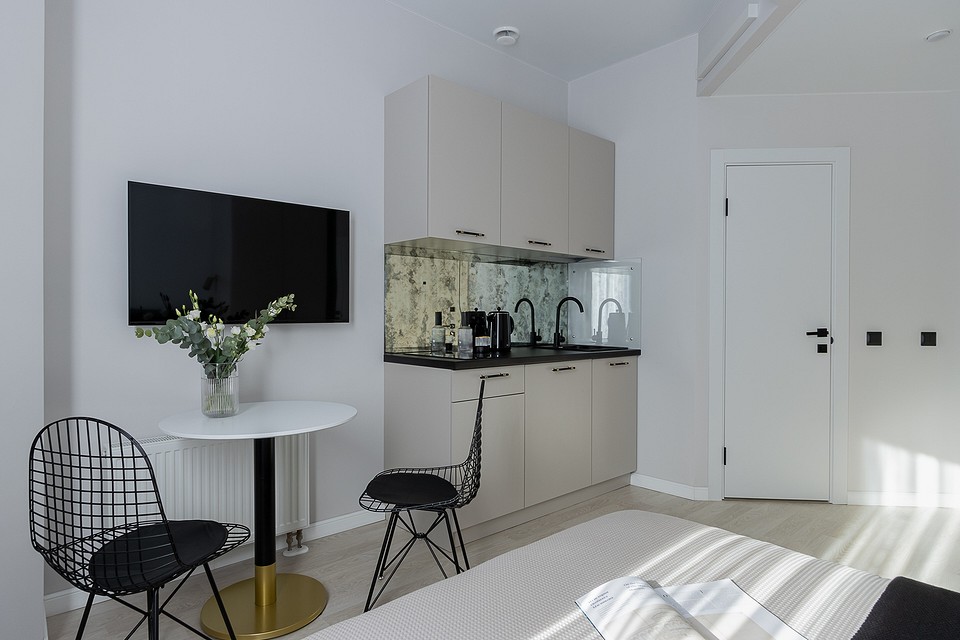
Furniture and Storage
On a small area, it was possible to place two full-fledged wardrobes. They are located on both sides of the bed.
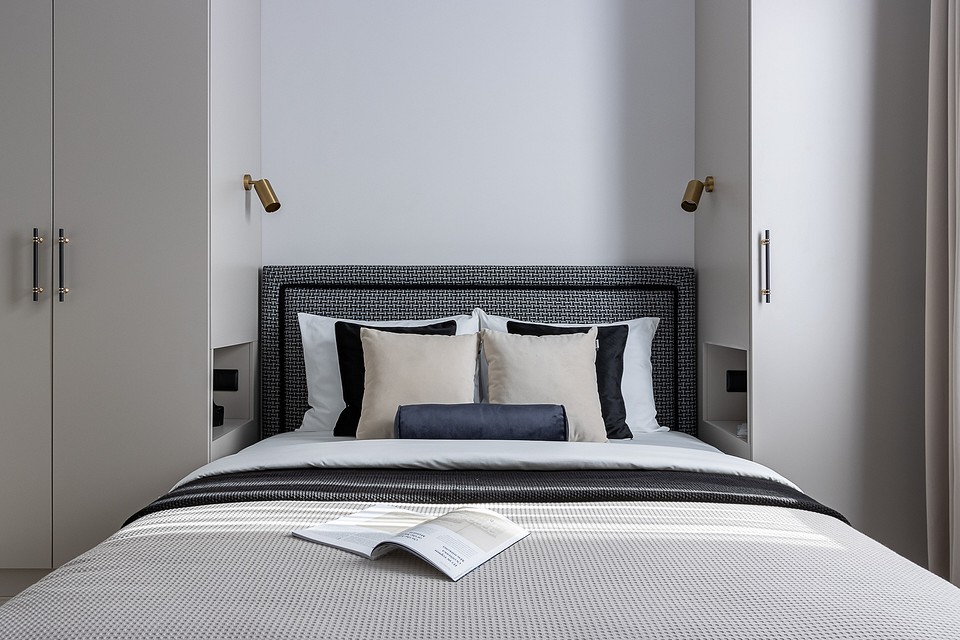
The first one – next to the entrance door – contains a section for outerwear, open shelves for suitcases and everyday items. The section closest to the door has a mirrored facade and no side wall, as it is bordered by a slanted wall. There, the electrical panel is hidden, and there is space for shoes.
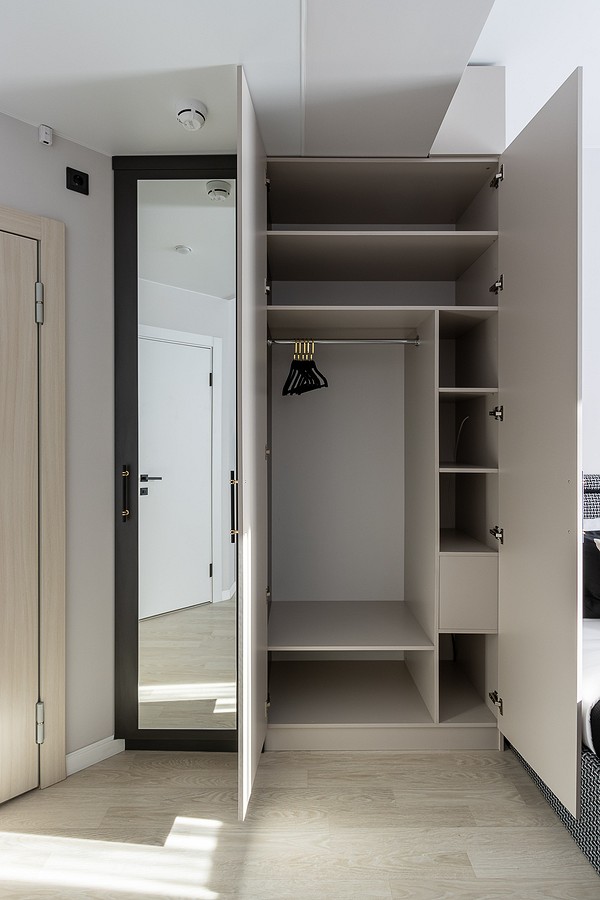
The second wardrobe – next to the window. It includes a section for a dryer, an ironing board, and shelves.
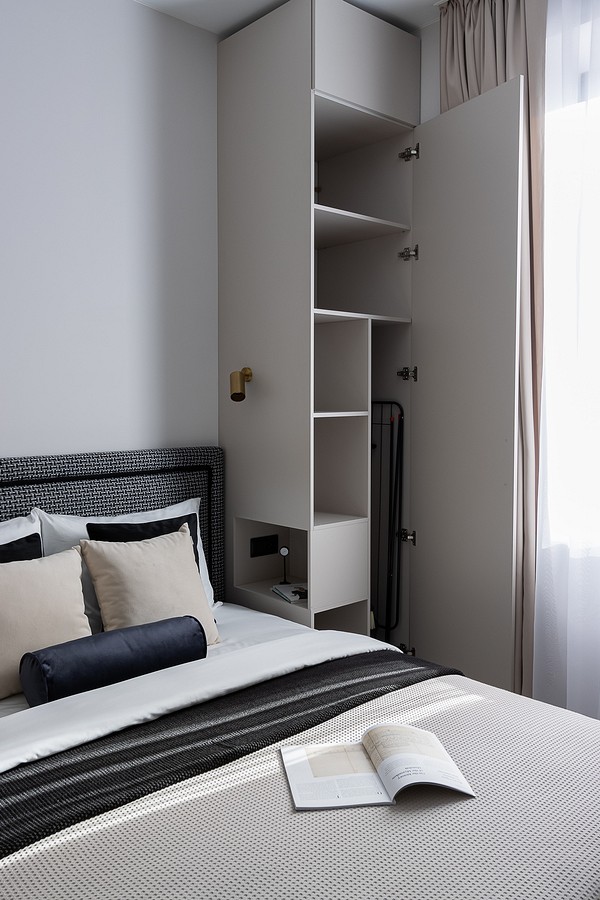
Bedside tables were omitted. Niches were created in the wardrobes to successfully replace them.
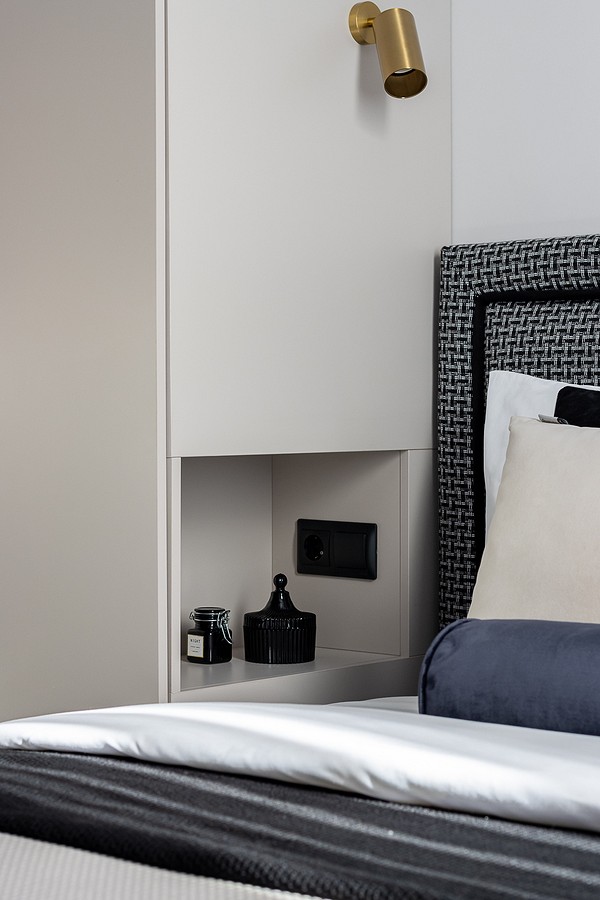
The kitchen is very compact, consisting of only three sections. A small refrigerator is installed at the bottom, and a microwave oven is hidden in the upper cabinet. On the countertop, there is a two-burner stove.
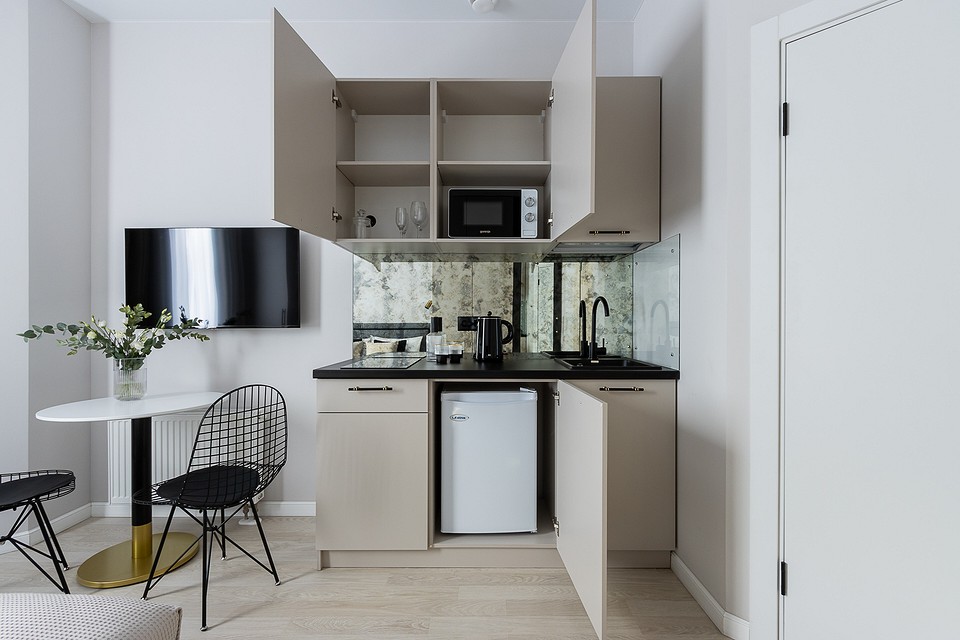
The bed is an accent element, which was the designer’s idea. The designer chose upholstery and decided to add a black trim to it to personalize the design.
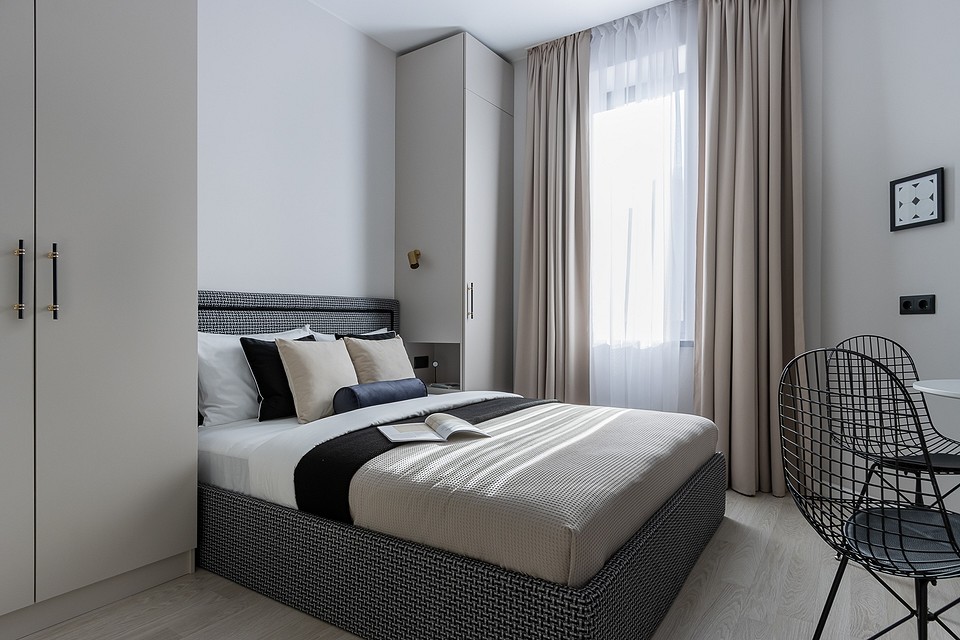
Black elements continue in other furniture pieces – the dining set, the furniture handles, and the black facade of the mirrored wardrobe.
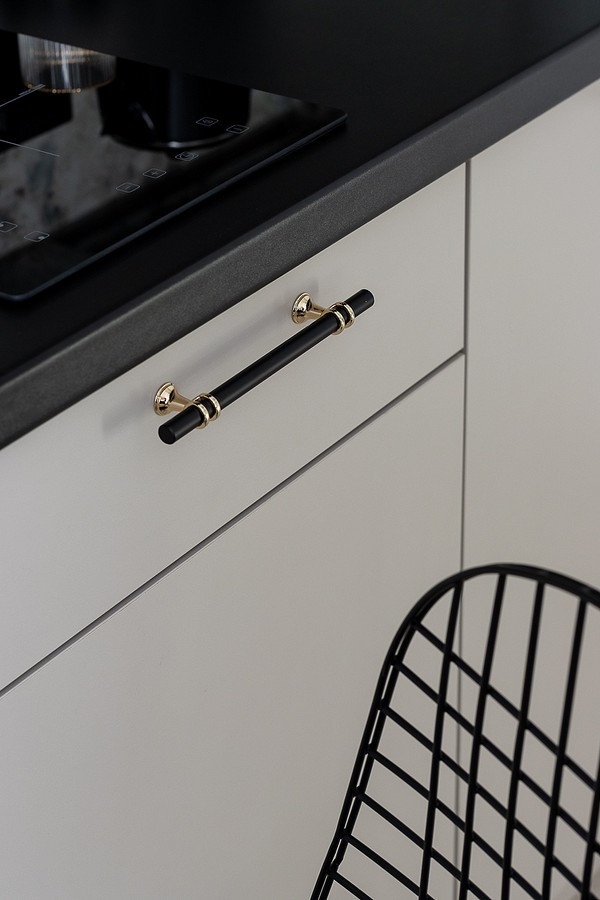
In the bathroom, a washing machine was installed in the cabinet under the sink, and a cabinet with a mirror was provided for storing cosmetics. (Note: Metric to imperial conversions are not provided as the request was for preserving HTML tags and avoiding passive voice in the translation.)
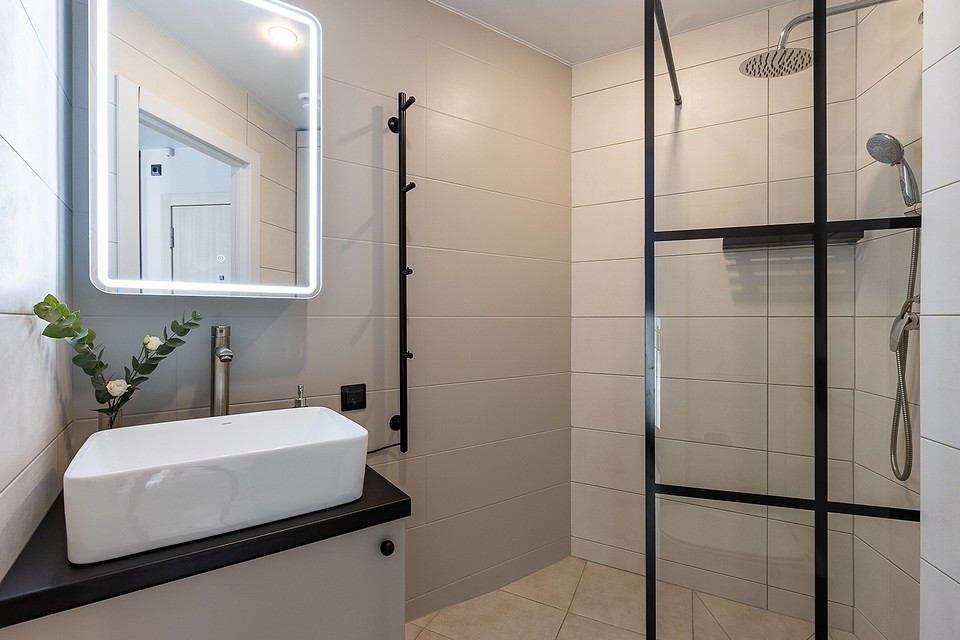
Above the toilet installation, a small built-in cabinet with shelves was also installed.
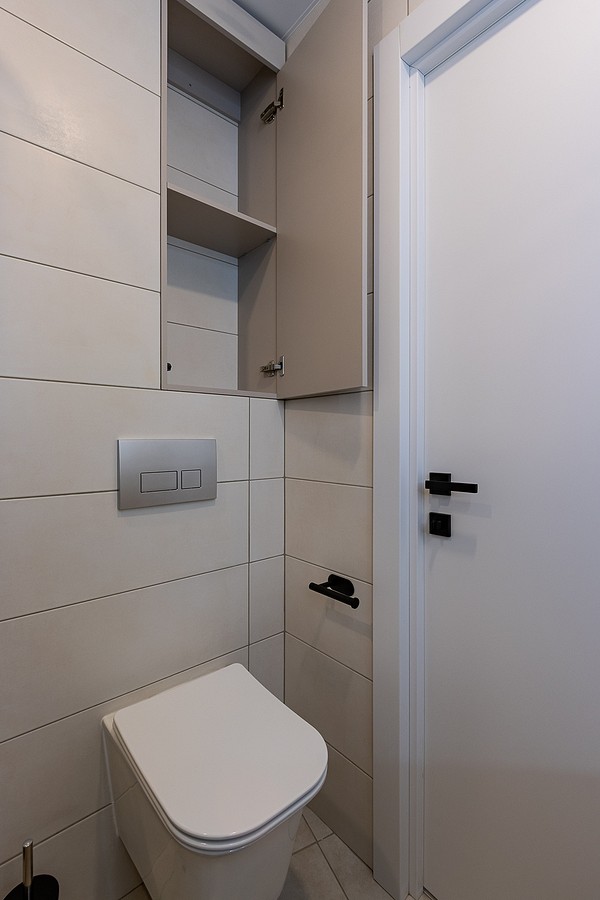
Lighting
There were already built-in ceiling lights from the developer. The designer added two wall sconces above the bed (outlets and switches are installed on the wall of the wardrobe in the shelf niches, replacing bedside tables). In the bathroom, additional lighting was implemented with the help of a mirrored cabinet with backlighting. The developer provided electrical wiring for this purpose.
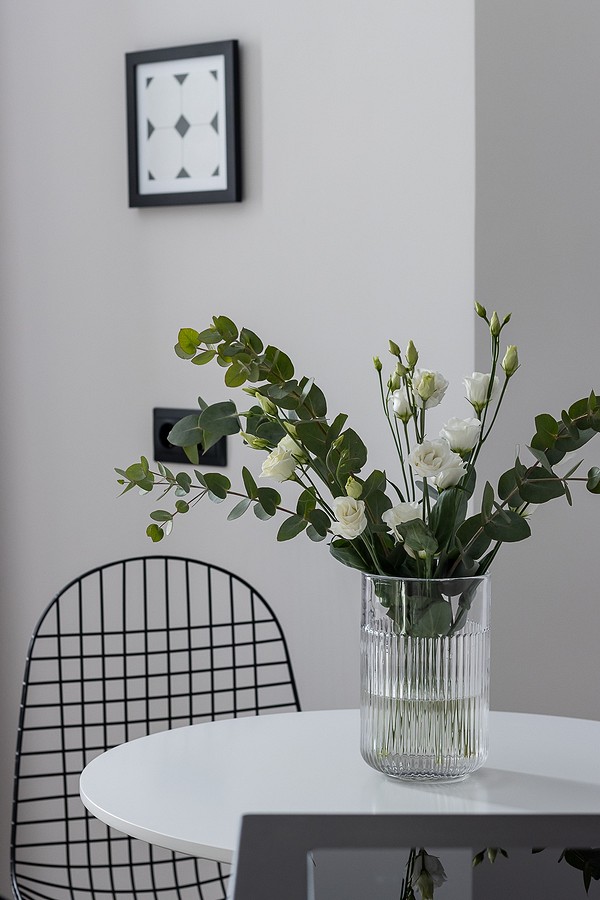
The designer wanted to create an interior that would harmonize with the exterior of the house and the entrance hall, serving as a logical continuation of them. The focus was not on color but on textures, shapes, and materials. With a room area of only 14 square meters and minimal furniture, the main accents were made on large items – the bed and the kitchen backsplash.
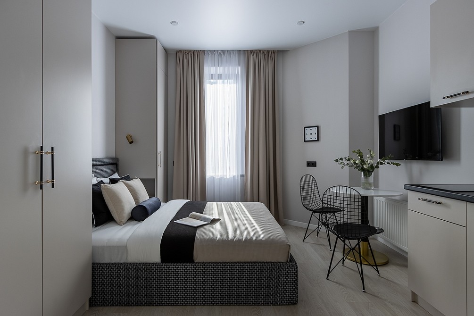
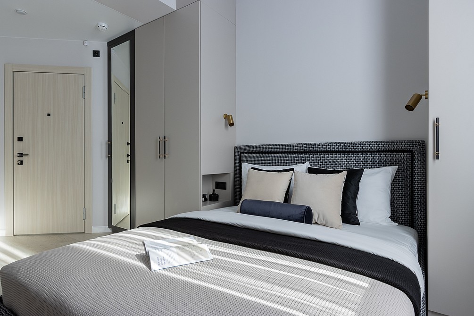
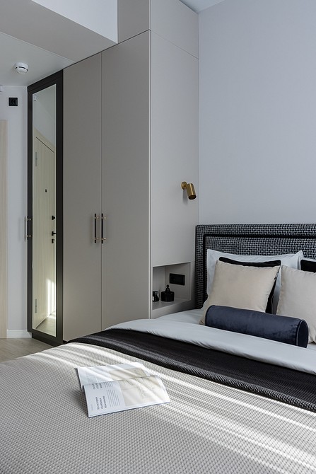
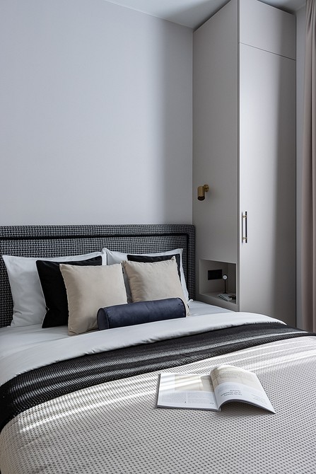
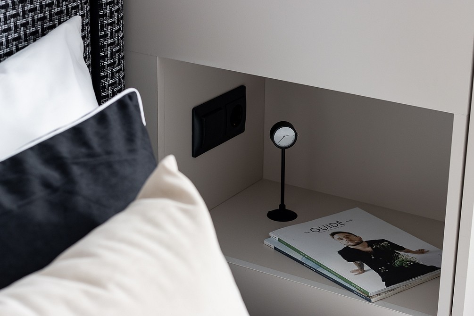
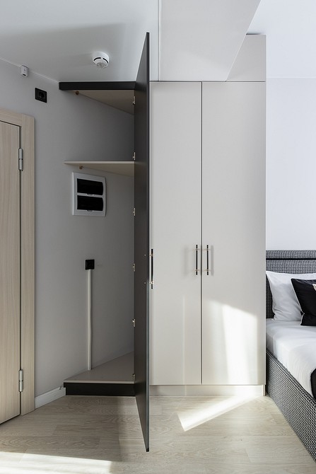
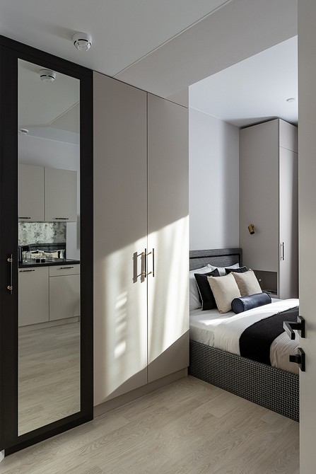
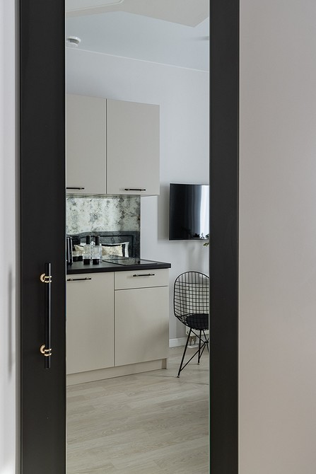
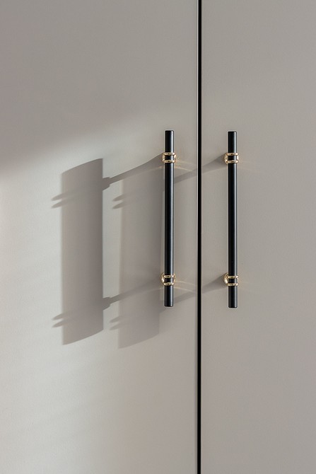
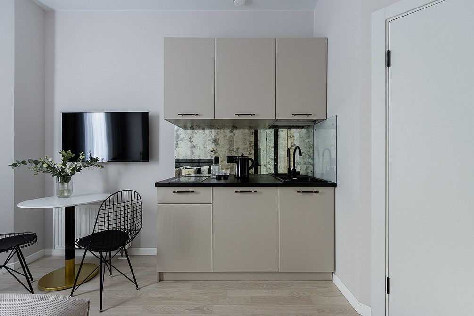
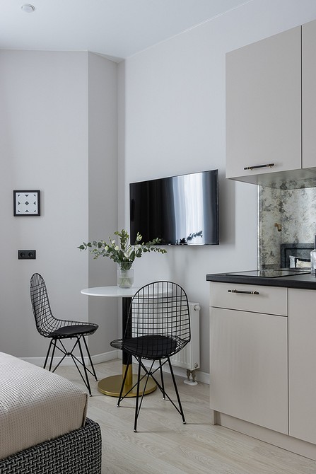
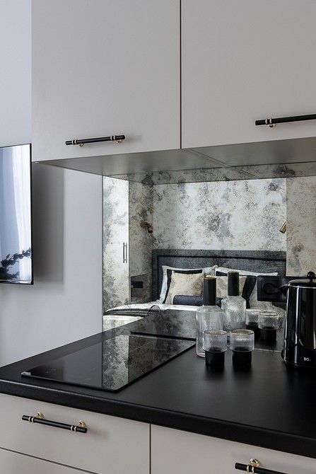
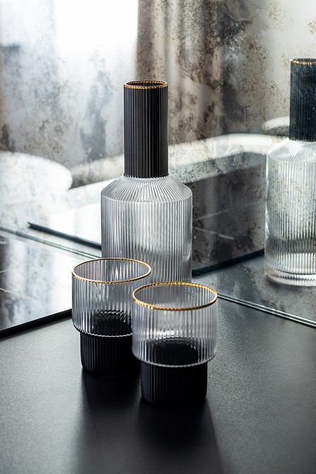
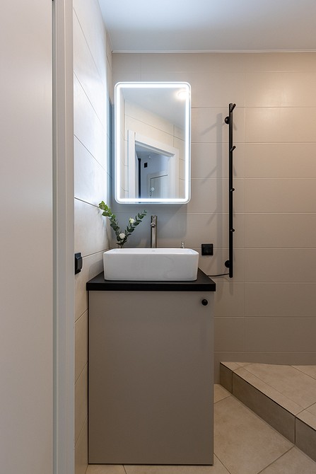
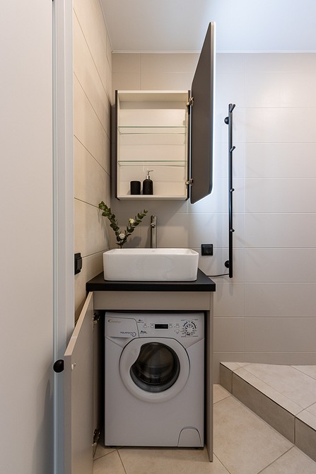
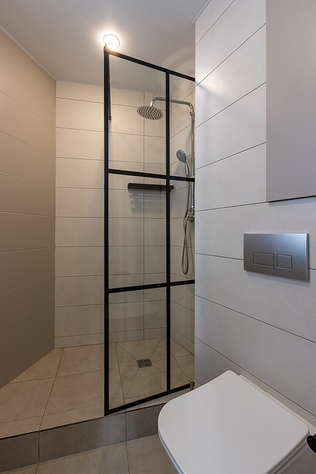
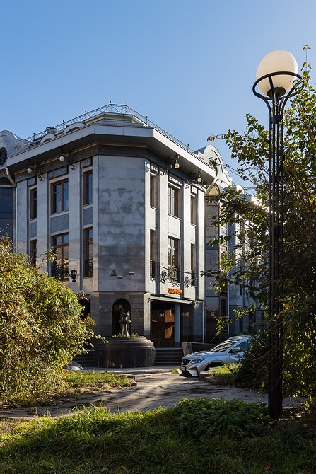
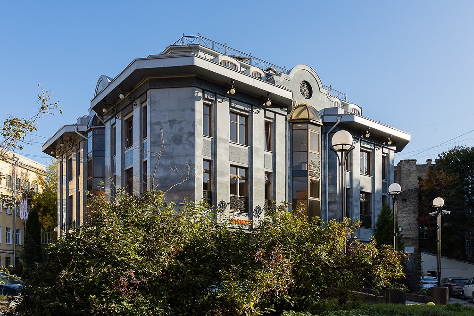
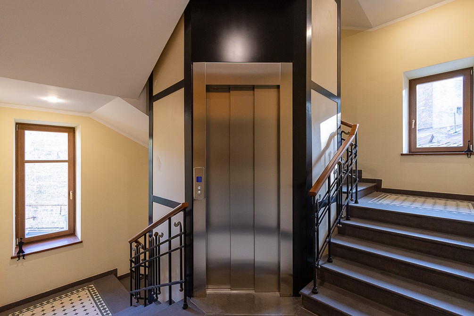
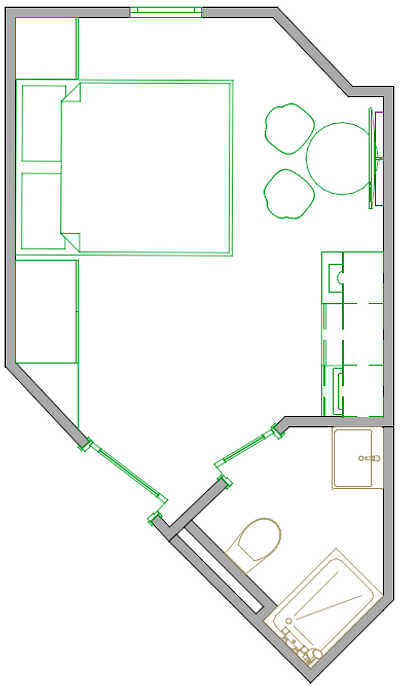
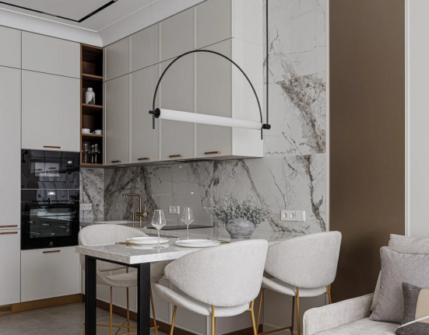
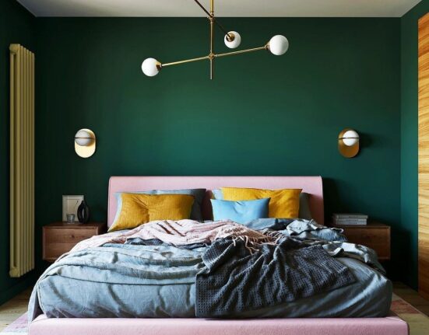
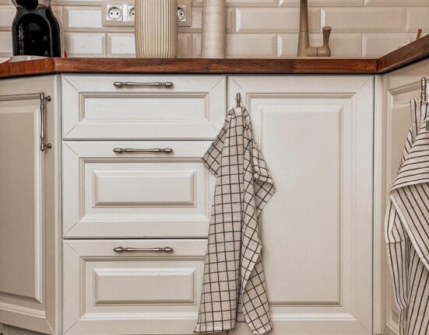
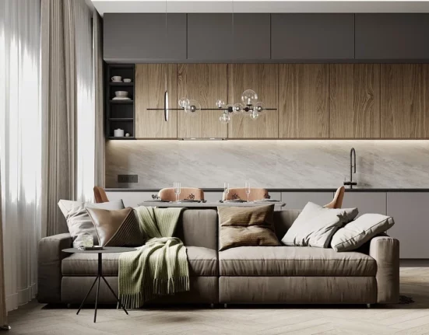
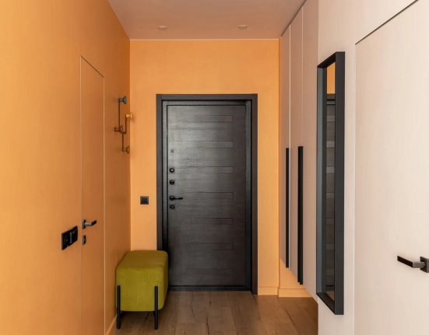

Leave feedback about this