- 1. Determining residents needs and room functionality
- 2. Learn all about your type of housing
- 3. Maintaining balance in interior design
- 4. Creating Rhythm in Interior Design
- 5. Finding composition and accent
- 6. Maintaining Proportions and Scale
- 7. Consider solar exposure
- 8. Don’t forget about lighting
- 9. Selecting harmonious colors for your apartment or home interior
To create harmony and comfort in your home, it’s important to follow the rules of interior design. Your mood and well-being are dependent on your living environment. Being at home should make you feel safe and comfortable, rather than tense and anxious. If you can relate to the latter, it’s possible that there are design issues in your interior.
The main rules of home interior design contain a set of clear concepts, recommendations, and figures. This article will be useful for those who create a project on their own or with the help of a designer. Basic knowledge is also necessary to competently check the work and not run into an amateur.
Determining residents needs and room functionality
Clear understanding of one’s desires and needs is crucial. Undoubtedly, beautiful pictures and interior design photos on the internet can aid in choosing and visualizing. However, people often simply copy designs without adapting them to their needs. For example, if you are a young couple without children, rarely at home, and don’t cook much, a kitchen with a large work area may not be necessary.
Give each room in the house functionality. If one space serves multiple purposes, they should be appropriately divided in the interior. Plan the areas so that residents, while doing their own thing, do not disturb each other. For instance, watching television may distract a child from homework.
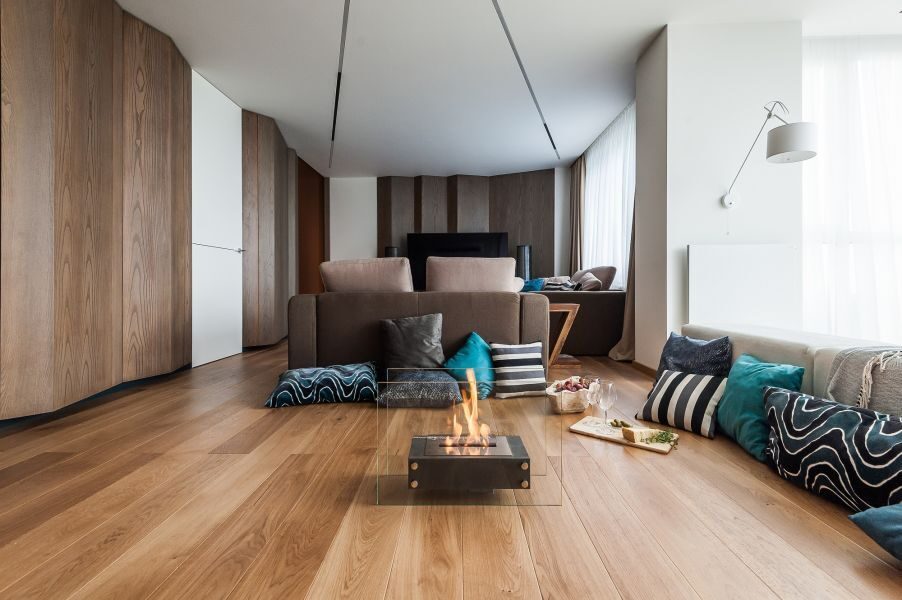
Learn all about your type of housing
This rule will come in handy if you are planning to redevelop your apartment or build a house. It is worth familiarizing yourself with the restrictions and prohibitions. You also need to know what the structure consists of, the sizes of rooms, where load-bearing walls and communications are located. All information is displayed on the floor plan. It can be drawn on paper or in a planning app. A planner will help you visualize how your interior will look and choose furniture by size.
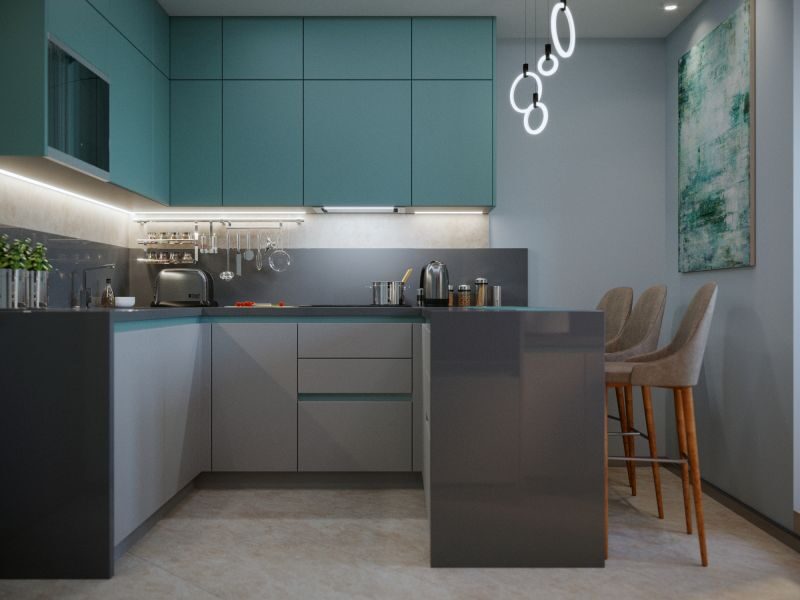
To plan your interior design effectively, consider the following:
- Shape and size: The more functions a room has, the more space it needs. If you’re building from scratch, you can influence the size and shape of the room. If you’re working with an existing space, you may need to consider renovations.
- Space limitations: When creating a design plan, you must take into account the geometry, square footage, number of doors and windows, and location of utilities.
- Storage solutions: Plan for storage options so that every item has a place, maintaining a sense of harmony and order.
- Public and private zones: Ensure there is enough personal space for everyone, as well as communal areas for family gatherings.
- Furniture placement: For comfort and security, it’s important to position furniture in a way that allows occupants to see who is entering the room. Avoid placing the back of a couch towards the entrance or facing a work desk towards the wall.
- Ergonomics: Each element in the interior should be functional and useful. Avoid designing areas where cabinets cannot fully open or pictures are hung too high to see.
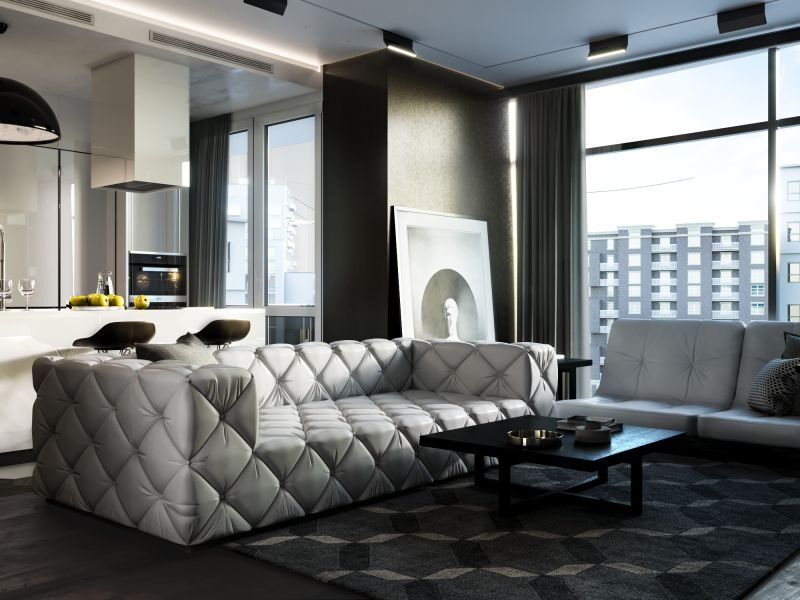
Maintaining balance in interior design
Balance is crucial in creating a harmonious and visually pleasing interior design for your home or apartment. Elements in your interior, aside from their shape and color, also have weight and texture, and choosing too many dark or bright colors, complex textures, and large pieces of furniture can create a sense of visual weight and imbalance in the design.
There are three types of balance:
Symmetrical
Mirrored placement of identical elements, such as a fireplace with two identical sofas and vases on each side.
Asymmetrical
When objects with different visual weights balance each other, such as a kitchen set against a textured, dark wall or a large white couch with a small, bright armchair.
Radial
Focus on a central point in the room, such as a large table in the center of the dining room surrounded by chairs and decorations.
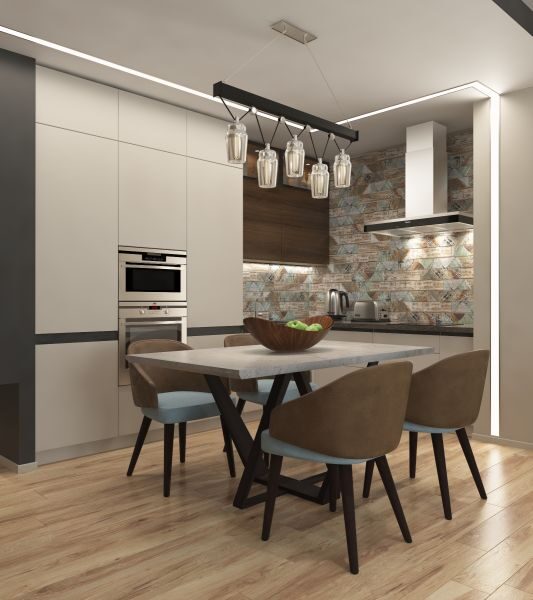
Creating Rhythm in Interior Design
Rhythm creates a certain mood in the interior design. Elements in the apartment or house should visually interact with each other. The upholstery of the sofa can be repeated on the curtains in terms of shade or texture, the material of the kitchen cabinet can be reflected in the design of the coffee table or chest of drawers. It is important to move from larger to smaller items. Interior designers use this rule to unify the space.
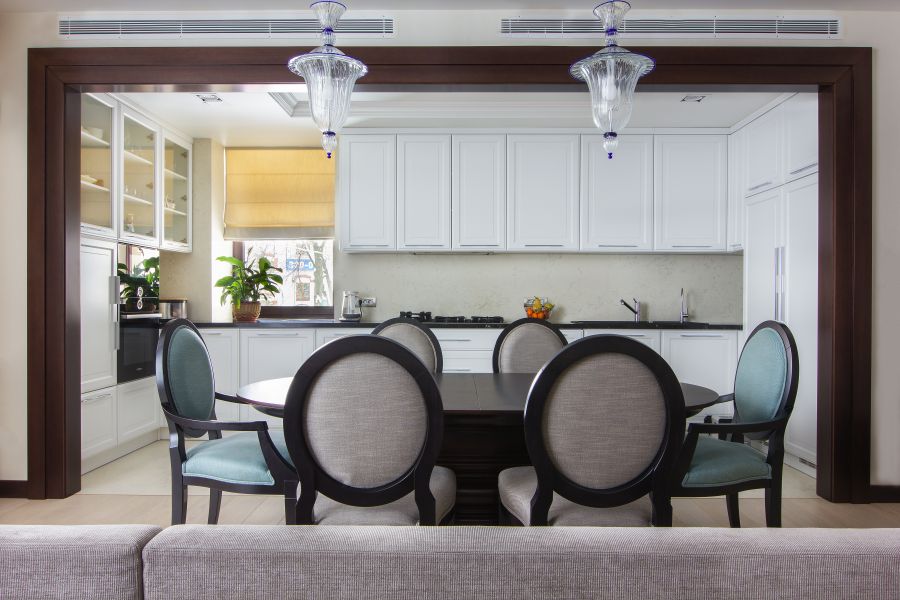
Finding composition and accent
Composition refers to the proper arrangement of elements in a specific order and quantity to create a unified whole. The starting point of a composition or the center of attention is called an accent. This can be an architectural feature (large windows, columns, arches, bay windows) or an item from the interior or decor. The main thing is to follow the principle of having only one accent. Without this rule in the interior design of apartments and houses, the room will look bland and boring. The accent can stand out with its shape, color, size, location, or lighting. If a room serves multiple functions, then each zone should have a composition with its own distinctive center.
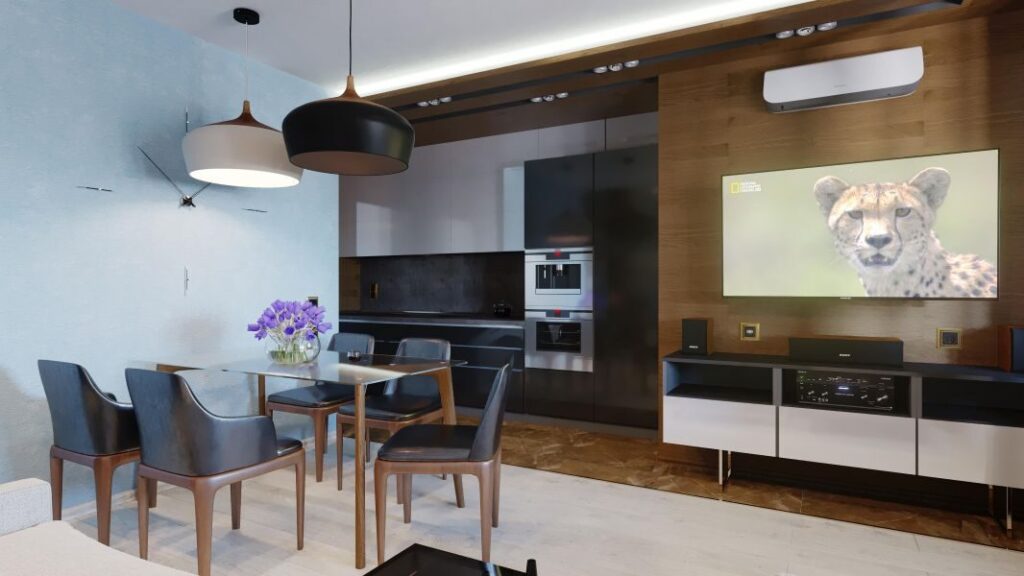
Maintaining Proportions and Scale
Designers pay a lot of attention to this fundamental rule. Proportion shows the ratio of one object to another. It can be measured in size, quantity, and degree.
The room creates limitations for a person, and interior elements add boundaries between the floor, ceiling, and walls. If you remove all the furniture from the room and paint it white, you can easily and quickly increase its parameters. The eye simply won’t have anything to focus on. But a white box is not suitable for living, so designers strictly adhere to the principle of the golden ratio. This is the division of the whole, in which the larger part relates to the smaller, just as the whole quantity relates to the larger.
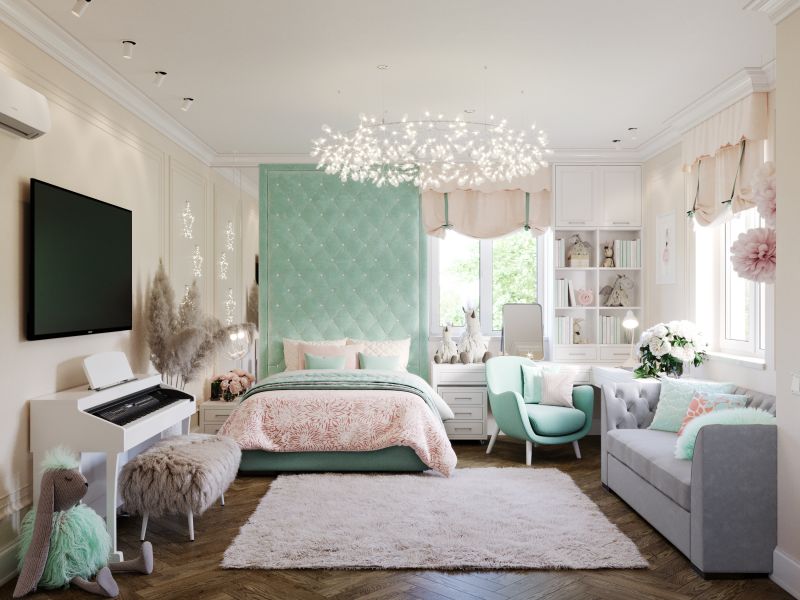
- Designers use a width-to-length ratio of 5:8 for proper room geometry. This rule works well for elongated shapes if they are divided into two parts according to these parameters. If zoning is not required, create a rectangle in the central part with furnishings, finishes, or decor.
- Furniture height should not exceed 3/8 of wall height, while sofas should be 2/3. Beds, chairs, armchairs, tabletops should be 1/3 of cabinets in the apartment or house.
- The visual weight of objects can increase or decrease the space. Use this trick to your advantage and avoid cluttering a small area with oversized furniture and haphazard placement.
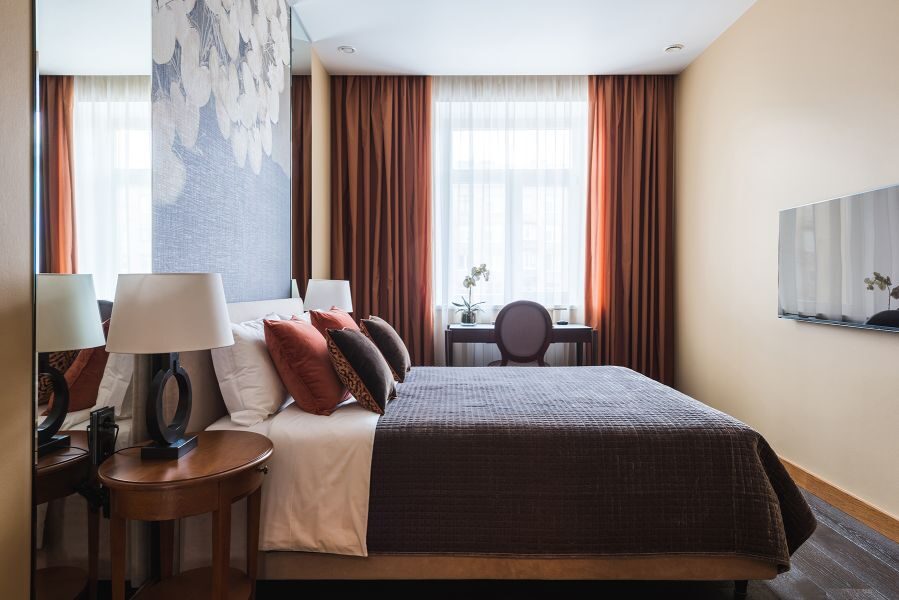
- All items in the interior should occupy no more than 65% of the space, leaving 35% free.
- Dark and large items should be placed lower, while small and light items should be placed higher.
- Horizontal lines in the interior increase length and depth, diagonal lines enhance the perception of width, and vertical lines increase height. Longitudinal elements such as pictures, cornices, and shelves reduce height and increase width.
- Soft and textured surfaces absorb light, while glossy and mirrored surfaces reflect it. By using this rule, you can visually expand the space.
- A bright accent allows you to not notice the walls around it, creating a sense of boundlessness. For example, if you hang a large and bright painting in the center and use light tones for the finish, the eye will be drawn only to the painting. This also works if you move furniture away from the wall.
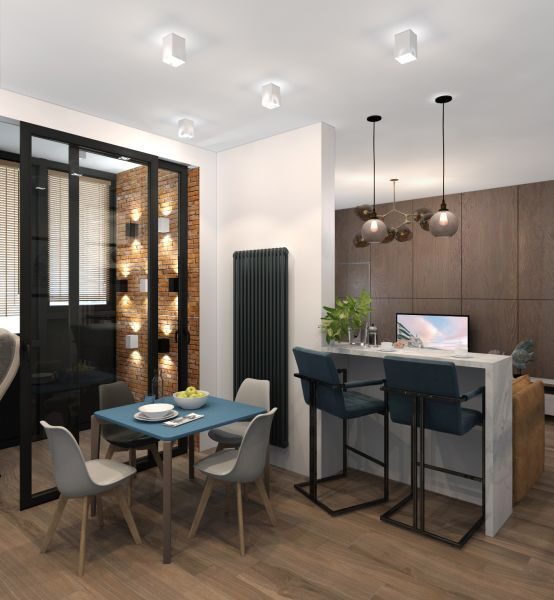
Consider solar exposure
Designers urge to consider the orientation of sunlight. If the sun shines into your window during the afternoon, it is necessary to think about protection from bright light and heat. For the southern side, it is acceptable to use cool tones for the interior, and warm tones for the northern side. It is not advisable to place soft furniture facing direct sunlight to avoid being blinded by the rays. The same applies to the television, otherwise the image will not be visible. It is better to protect massive furniture from direct rays, as it may begin to crack.
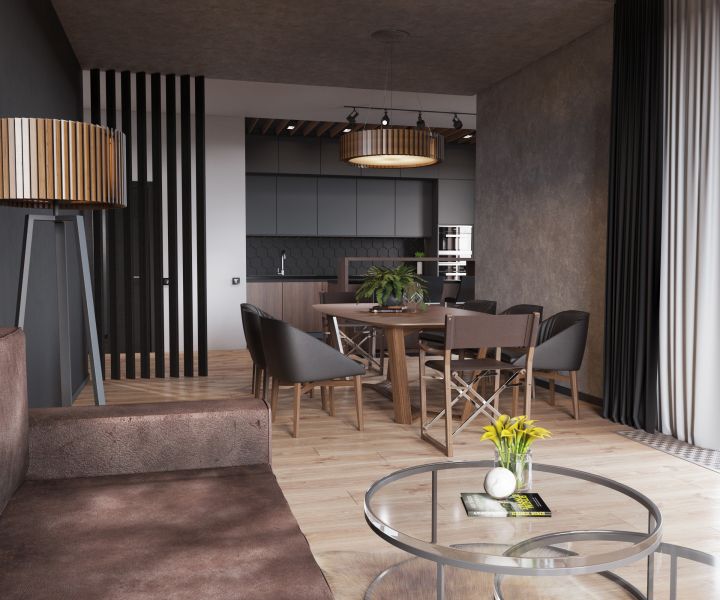
Don’t forget about lighting
Natural lighting expands the space. The more windows and their size, the fewer boundaries with the outside world. But if you’re not lucky with natural light, artificial light will come to the rescue. For interior design, it is necessary to create a lighting scenario for an apartment or private house.
The type of lighting depends on the task at hand.
General lighting. Necessary, for example, for cleaning, searching for things or communicating with a large group. Usually, a chandelier is installed in the center of the ceiling, but this is not the most successful option. Since the light is diffused and creates many shadows, the corners are left without attention. Because of this, the space is reduced and it becomes uncomfortable for people. The solution is to install spotlights around the perimeter of the ceiling.
Functional lighting. It is more important than the general lighting and can even replace it. For cooking in the kitchen, reading a book, working on a laptop, or having a meal. Pendant lights, wall sconces, and floor lamps become part of the composition.
Decorative type. Floor, shelf, cabinet, and decorative panel lighting can effectively decorate the interior.
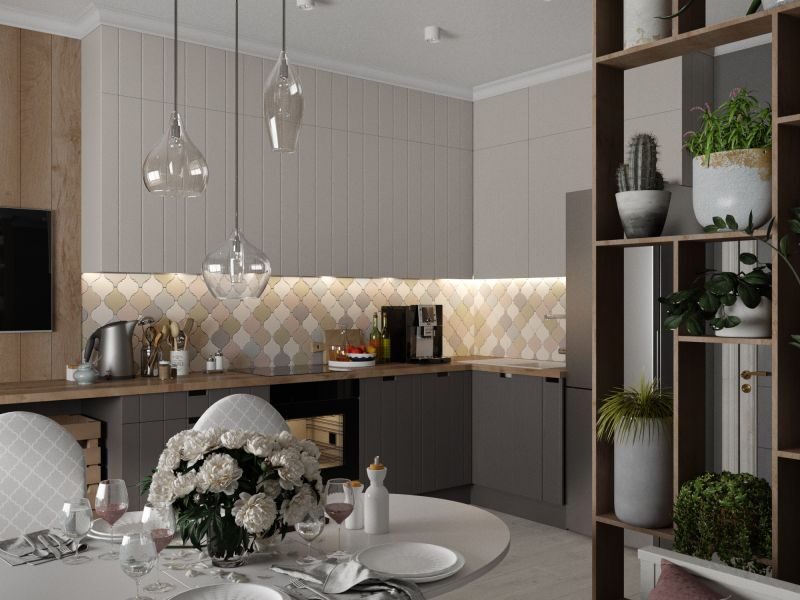
The main technical property of light is the color temperature. Choose warm light, similar to a candle, for the dining area, bathroom, and relaxation zone. A calm white light is suitable for comfortable communication, as it beautifully illuminates faces, hiding dark circles and blue lips. Install cool white light for work, makeup, and activities that require attention to detail.
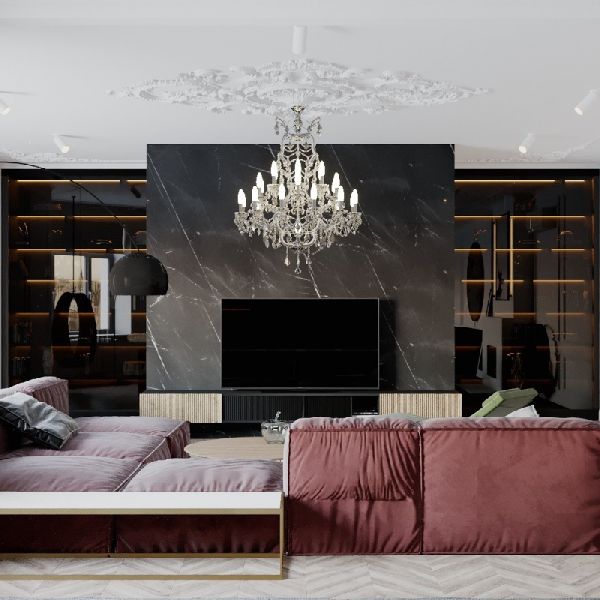
Selecting harmonious colors for your apartment or home interior
Choosing a color scheme for your interior without a designer can be difficult, but it is possible. Scientists have proven that people perceive shades differently. This is due to differences in personality and eye perception characteristics. If you like green, then take it as a basis.
Properties
The color scheme of the interior affects our mood and emotions. One color is stimulating, while another is relaxing. Designers use this property to give a room the appropriate function.
- Optical illusion.
- Designers often use this technique to save small living spaces.
- A saturated dark color on one wall in a elongated room expands its boundaries.
- On the other hand, two opposite walls can elongate the space.
- A dark ceiling and floor reduce height, while light ones increase it.
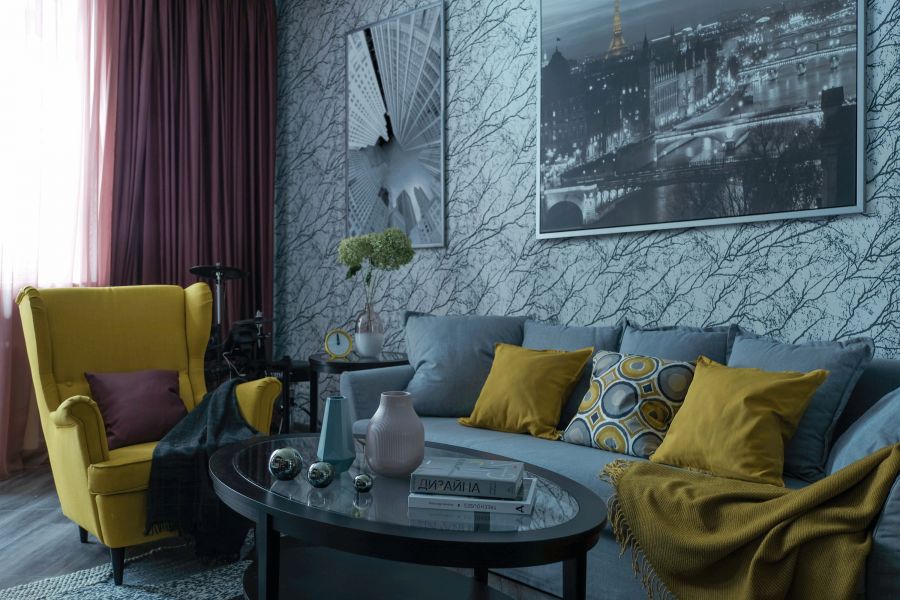
Some rules for selecting colors
The primary colors are divided into warm (red, yellow, orange) and cool (blue, green, purple). Opposites complement each other well if one is made subdued or a neutral color is added. According to the golden ratio, the main shade should occupy 60%, the secondary 30%, and the additional 10% for accents.
There are two important concepts for describing color:
- Lightness – the degree of white content;
- Saturation – the percentage of dark gray and black;
- Any shades can be combined with each other with the same lightness and saturation.
By following the basic rules of interior design, you will achieve the desired result regardless of the chosen style of your apartment or private house.
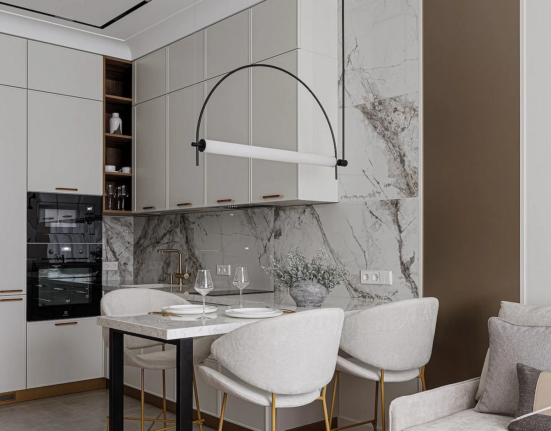
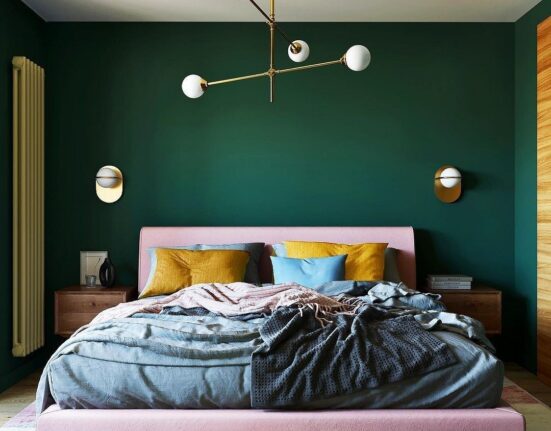
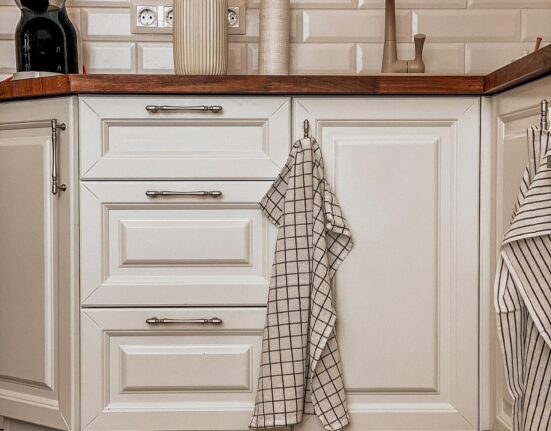
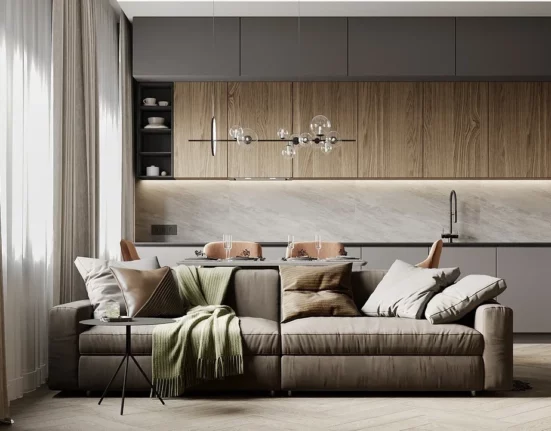
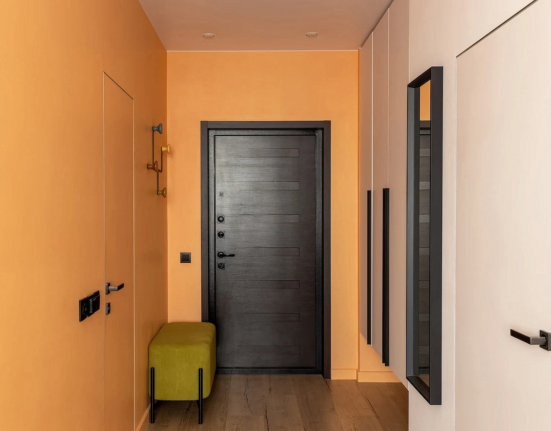

Leave feedback about this