Clients and Tasks
A family with two girls, a school-age and a preschool-age, owns the townhouse. The husband works in IT, and the wife has been busy with the home and children. They wanted to create plenty of storage space, consider an additional heating option (the developer only offered a gas boiler), create private areas and a shared space where they could both work and spend time with the children.
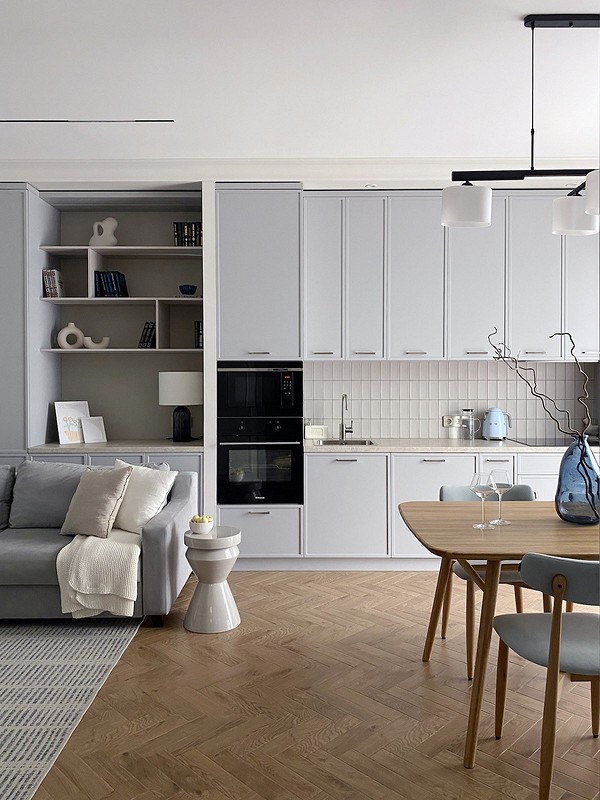
Layout
The townhouse was without interior walls and a staircase, so the layout was planned from scratch. The first floor is a shared kitchen-living space. The entrance hall was separated. A bathroom with a utility area, where a tank, filters, pumps are installed, was arranged.
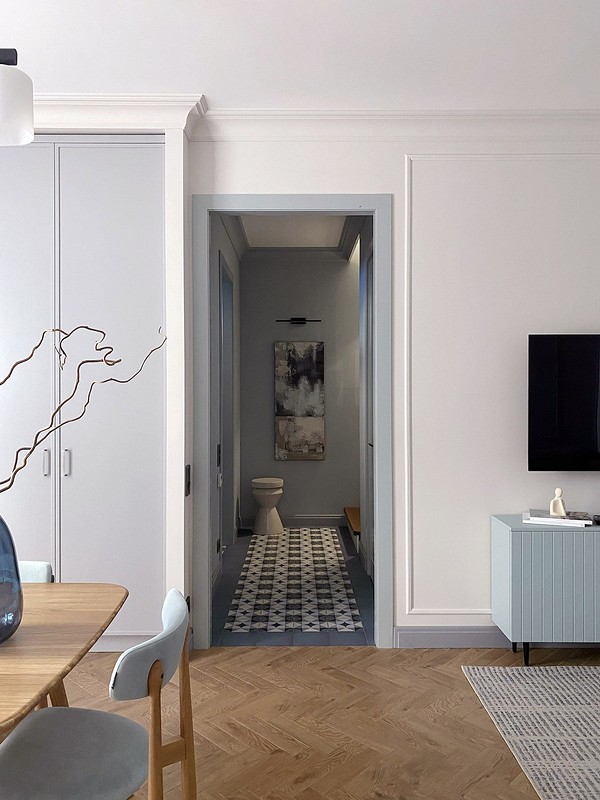
The second floor houses the master bedroom, which has its own walk-in closet, a children’s room, and a bathroom. Here, to allow natural light onto the staircase, a small round window was cut between the children’s room and the corridor.
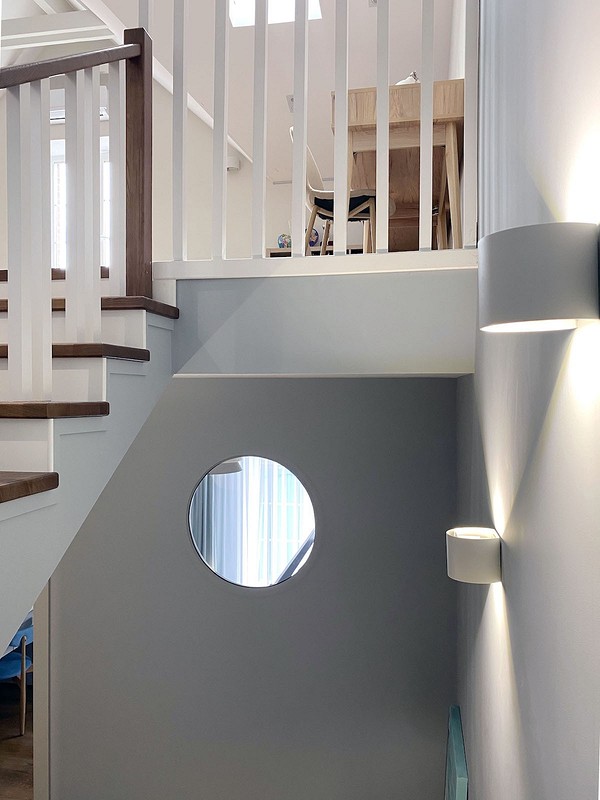
The third floor is a large open space, referred to by the designer and the owners as a lounge area. It serves as a workspace, relaxation area, and a play area for the girls. There is also a bathroom with a shower here. Additional windows were made in the attic roof, as the developer only offered one window in the wall. This allowed for good sunlight in the room.
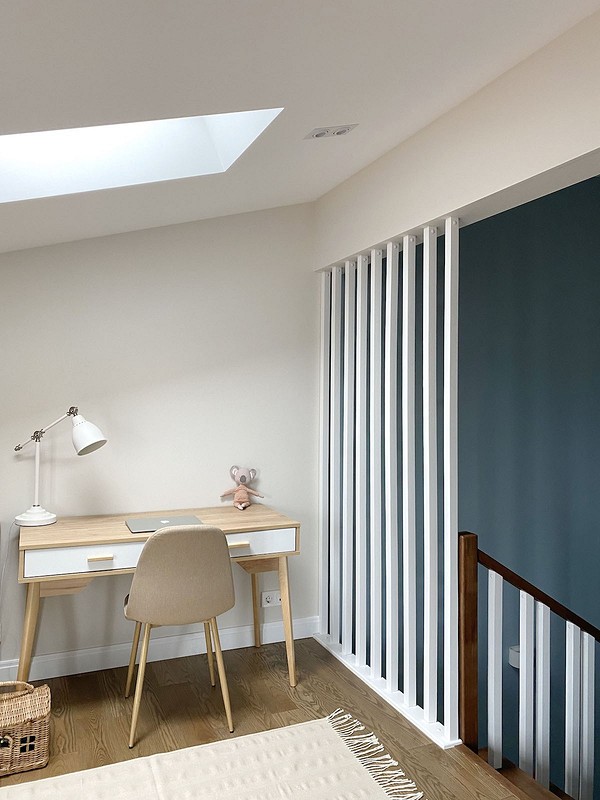
Finishes
Paint was chosen for wall finishes. It’s versatile and repairable. The children’s room decoration was diversified by using wallpaper on the wall where the bunk bed is placed. A cute forest dwellers’ theme creates a relaxing, cozy, fairy-tale atmosphere. Painting the ceiling cornices in the color of the walls made the ceiling visually higher.
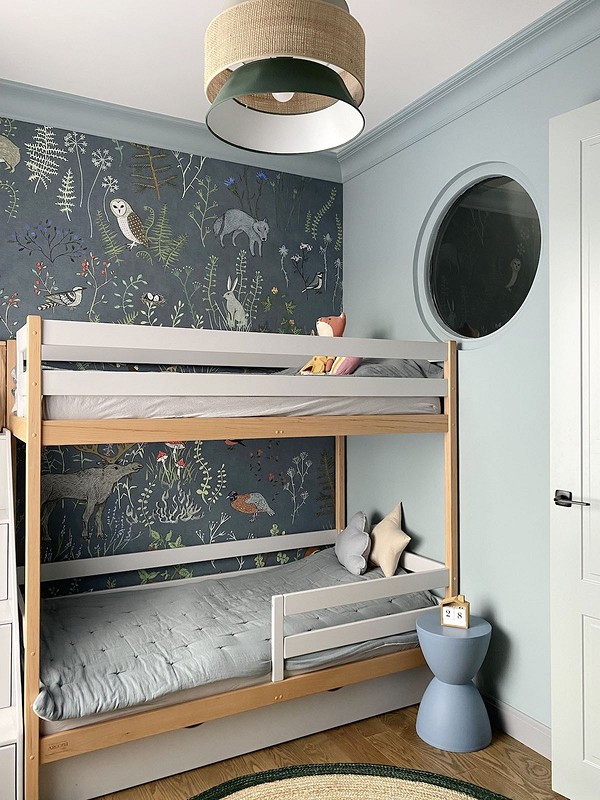
For the floors on the second and third floors, parquet board was chosen. The designer describes it as a quiet, silent material that is pleasant to touch. The first floor is finished with porcelain tiles: wood-like in the kitchen-living area, with a graphic pattern in the rest of the space. This choice was dictated by the underfloor heating system. It was chosen by the designer as an additional source of heat in the townhouse.
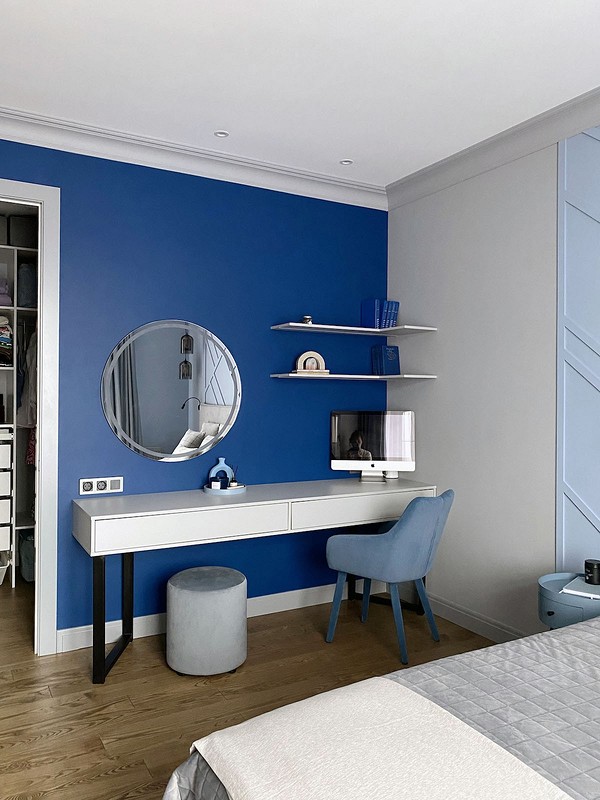
The bathrooms are finished with different tiles: terrazzo (on the third floor), white hexagons (on the second), and small rectangles (on the first).
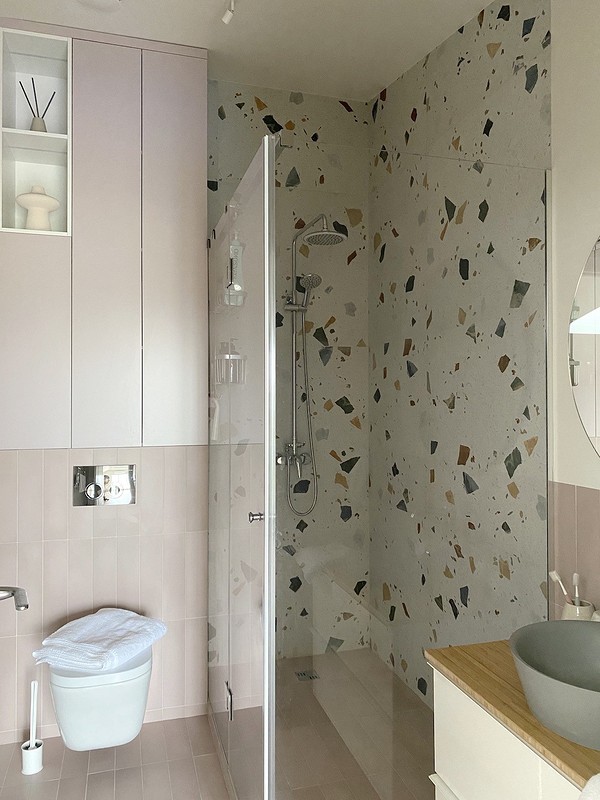
The designer combined tile with painting. “This not only saves budget but also makes utility spaces cozier and more expressively decorative (avoids the sterile, all-tiled effect)”
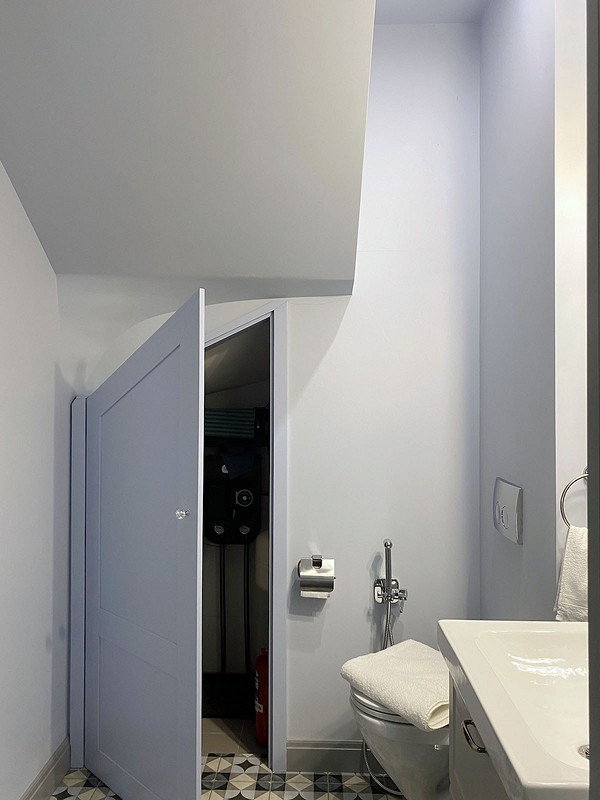
In the entrance hall and the second-floor bathroom, the ceiling also received attention. In the first case, it’s painted the color of the blue walls. And in the second, in a white-gray stripe. Thus, without the use of loud colors, it was still possible to add memorable details to the interior.
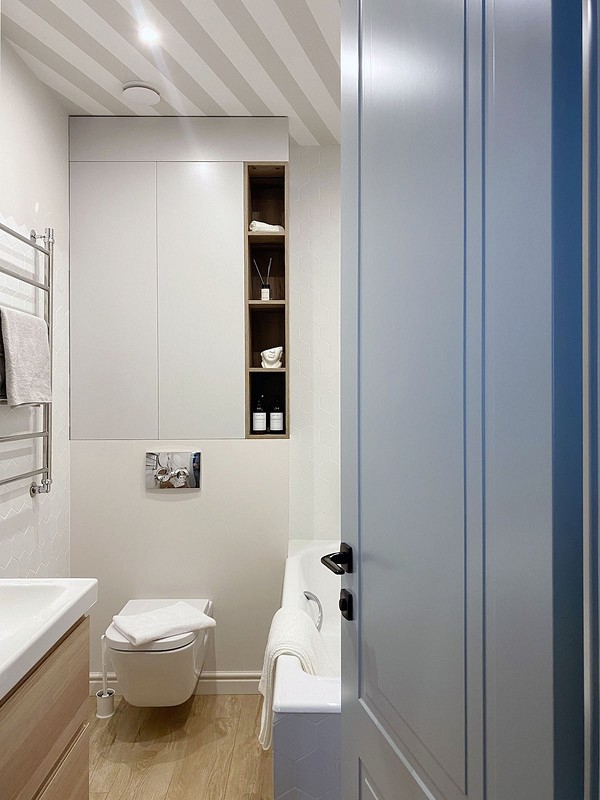
All floors of the townhouse are designed in a unified color scheme: different shades of blue and cyan. “This is a feature of the project. The color palette is built on complex dusty shades: gray-blue and turquoise, the color of wormwood.”
Furniture and Storage Systems
Storage was thought out carefully, as requested by the owners at the start of the work. Cabinets are installed on all floors. In the kitchen-living area — a large built-in system opposite the kitchen set, which, among other things, conceals the washing and drying machine.
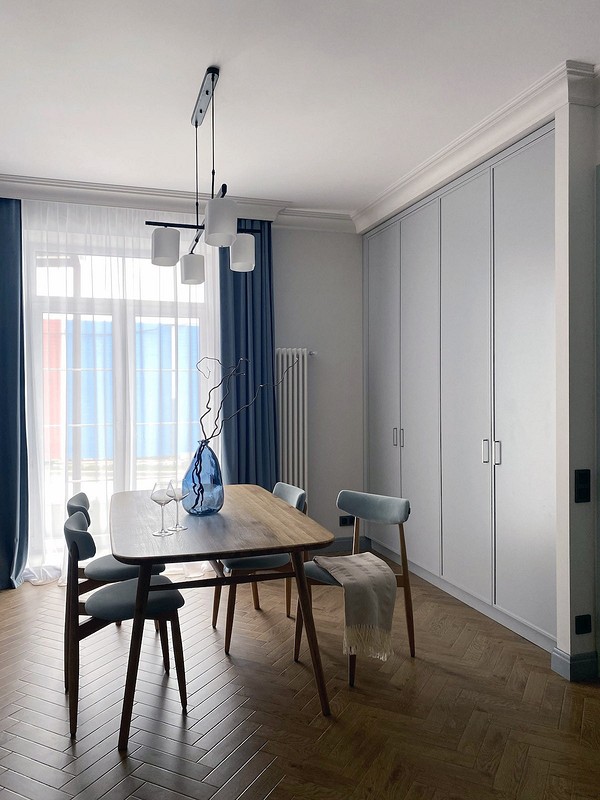
Behind the sofa is a storage system, one section of which hides the gas boiler. In the kitchen — all the necessary appliances. The living area features a console, and this area is also adorned by a fireplace. “The fireplace was assembled using construction methods from drywall and a couple of moldings, inserting a bio-fireplace unit after painting. A very budget-friendly solution, I recommend”
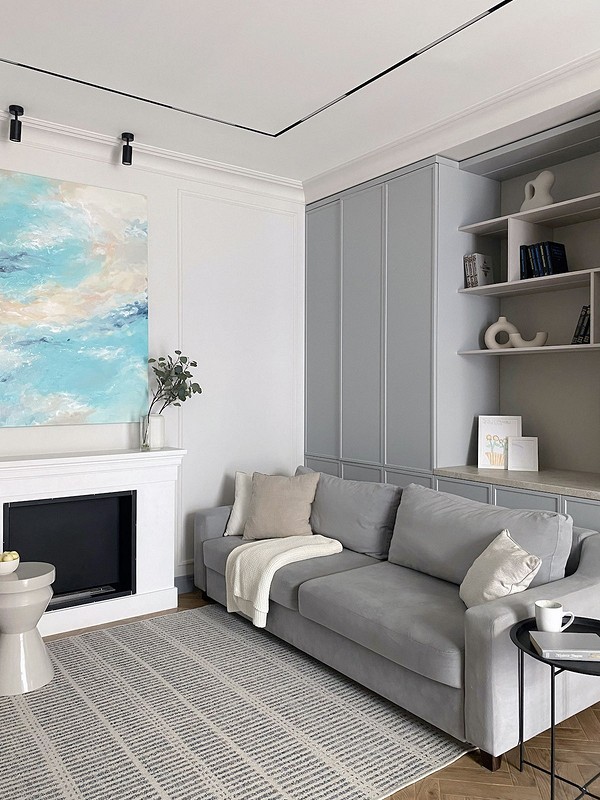
In the entrance hall — a tall ceiling-high wardrobe and a storage system opposite, not monolithic, with a niche, which is convenient — you can leave keys and small items, place a bag. Moreover, it visually frees up space.
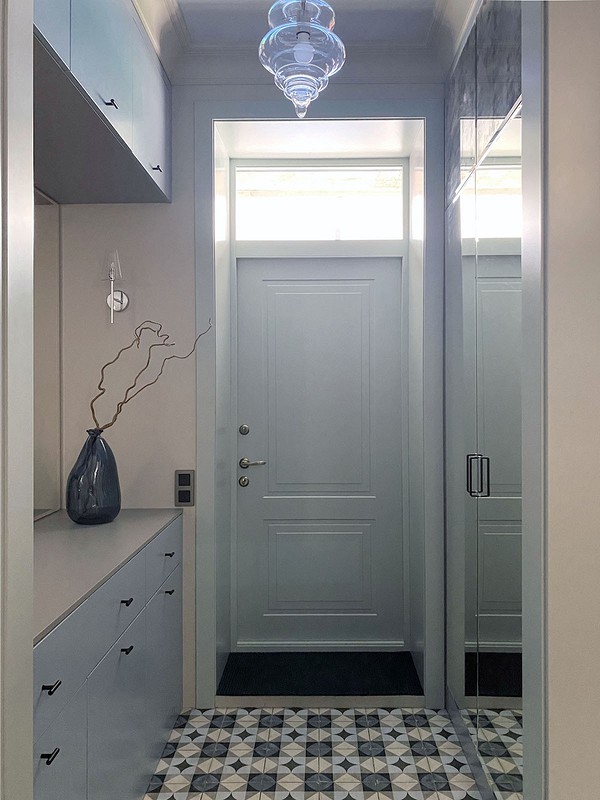
In the first-floor bathroom, behind a door under the sloped ceiling, access to utilities is hidden.
In the girls’ bedroom — two wardrobes and a workspace between them, in addition, storage is organized in pull-out drawers in the steps of the bunk bed. In the parents’ bedroom — their own walk-in closet. In the second-floor bathroom, besides the cabinet under the sink, there is a utility closet for storing towels.
On the third floor, two work areas and a place for storing the girls’ toys are thought out. In the bathroom — a cabinet under the sink.
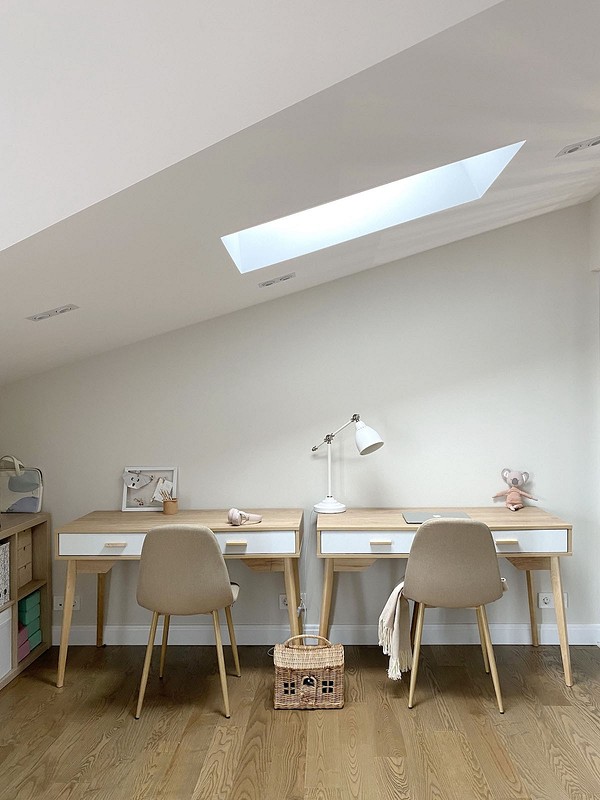
Lighting
The designer provided for both general and decorative lighting. Both scenarios are present in all areas, except the bedroom. The owners opted out of upper ceiling light there. Modern light fixtures were selected. These include chandeliers and tracks, and as local light sources — wall lamps and pendants, with open shelves also featuring lightin
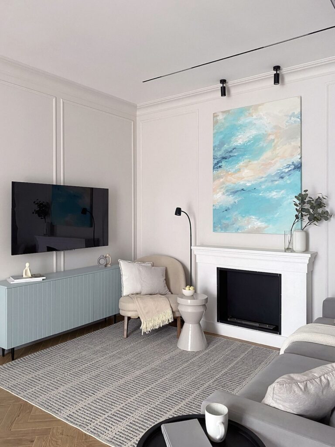
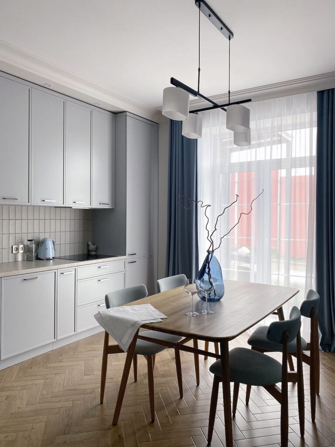
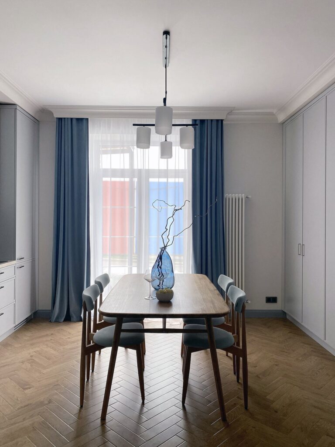
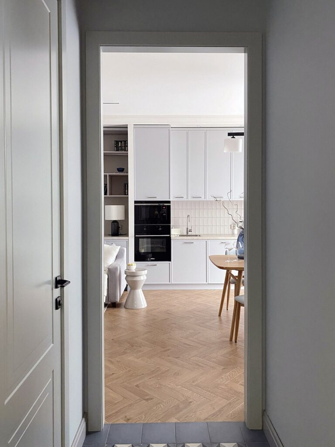
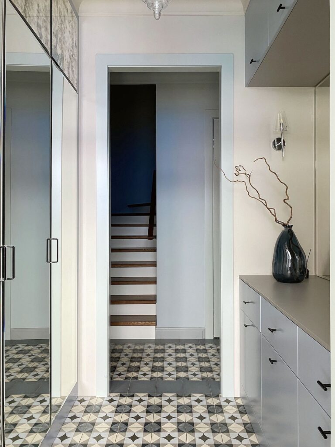
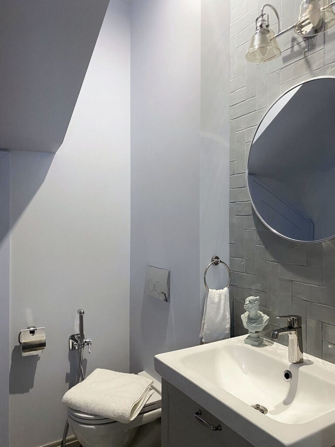
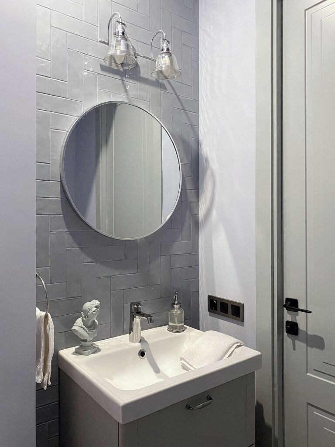
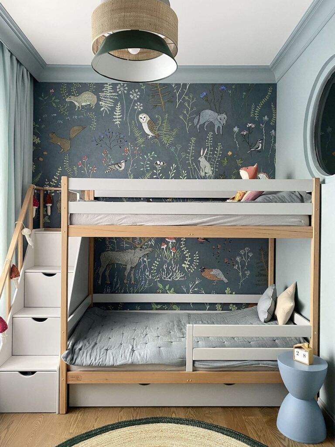
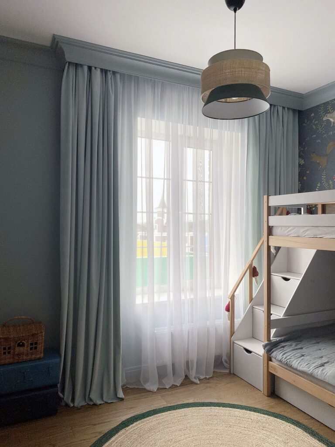
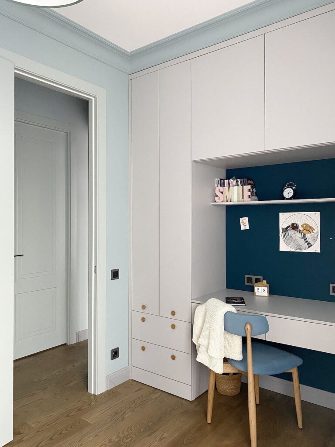
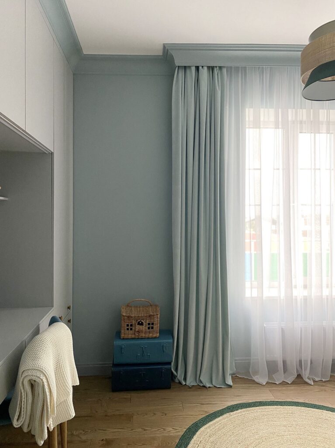
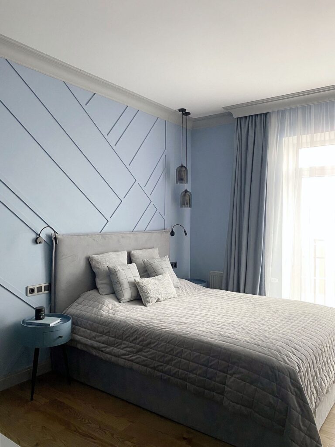
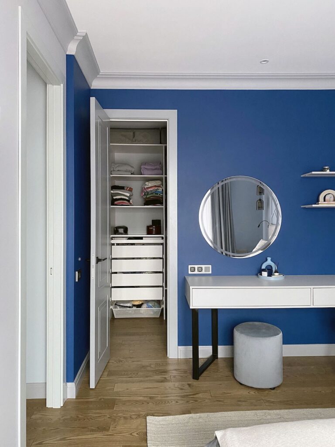
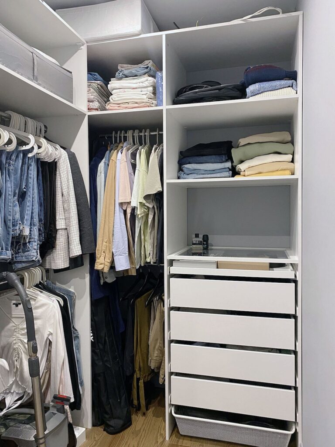
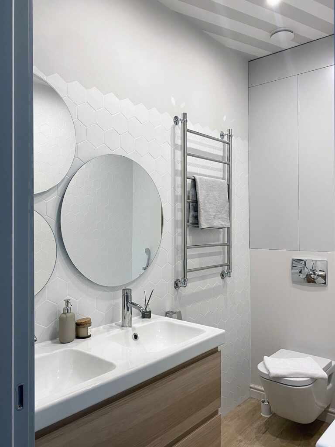
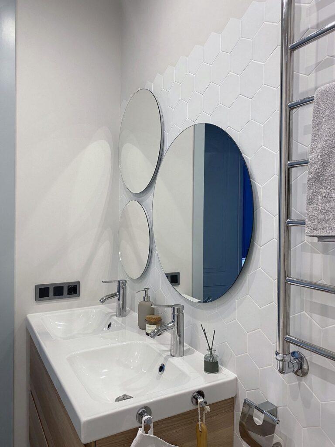
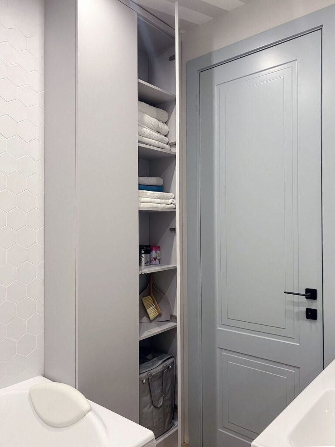
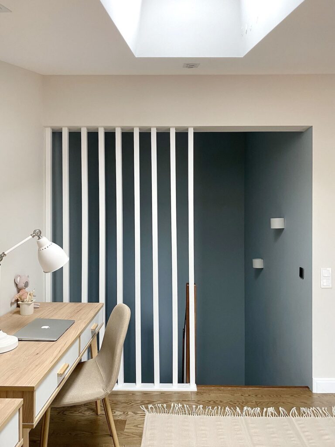
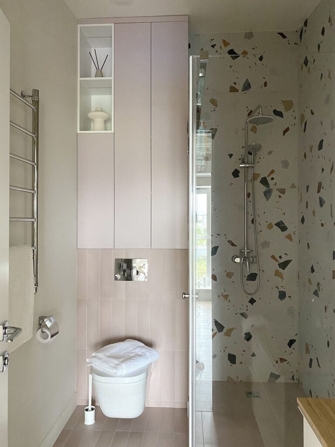
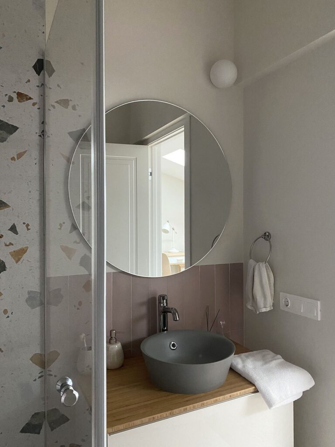

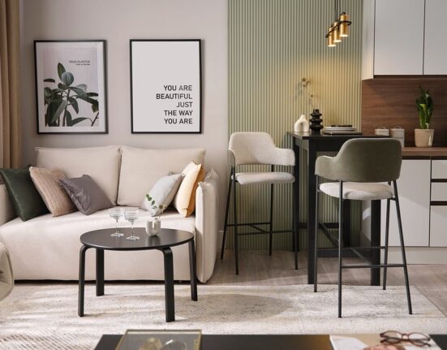

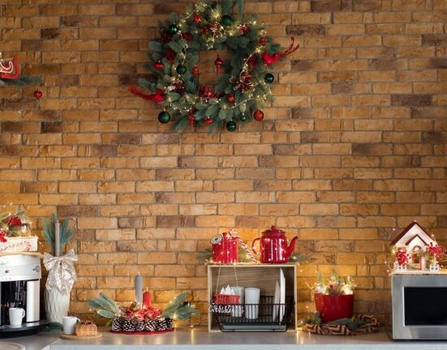

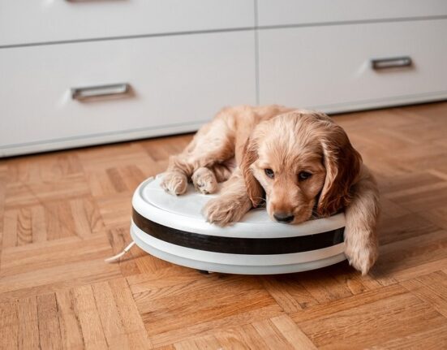
Leave feedback about this