When we say “our home,” we don’t just mean the building itself, but also the surrounding area, garden, and infrastructure. This confirms the truth that the style of the building, its appearance, and character should extend to the estate, creating a separate, self-sufficient world.
Features common to a loft-style house and landscape
Loft (also known as attic, industrial, or warehouse style) has a special meaning and cultural code.
Houses in the loft style and the surrounding landscape share the following features:
- a large scale, impressive volumes visible from a distance;
- good lighting, thoughtful artificial lighting;
- openness, uncluttered spaces, a minimum of partitions;
- simple shapes, straight angles, sharp lines;
- predominance of natural materials;
- a restrained color scheme, close to natural colors;
- vintage-technical accessories and minimalist unconventional decor.
And it is best to start landscaping and greening with a well-thought-out project.
Planning and zoning
It will be difficult to adapt plots with complex relief or specific shapes (for example, too narrow) to a loft-style design. This should be taken into account already at the design stage and possibly look for other more suitable design options.
When creating a construction project, it is important to achieve three goals:
- to save the total area as much as possible and visually enlarge it;
- to keep the space as free and open as possible;
- to expose the facade to view and not to obscure the panoramic windows.
A small patch of land in front of the entrance, a radial threshold, a vestibule, a compact porch, a cozy rural veranda, and other similar extensions are categorically incompatible with a loft-style house. However, it is worth planning a long terrace, a spacious wooden platform, as well as a wide central alley.
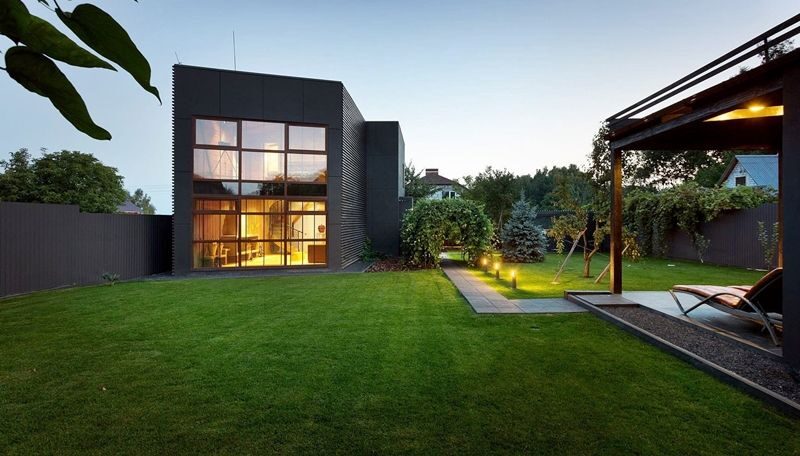
The fence can be high, in accordance with the house, or of medium height, made of industrial materials or in the form of a dense living hedge. It is important that it looks powerful and fundamental.

The front and utility areas of the site can be separated using metal mesh, rails, or gabions. Mesh sections filled with stones are a perfect solution for a loft style. They do not create the impression of a solid monolithic fence (which is not suitable for the style), but they hide objects like a compost pit or a waste container very well.
Outbuildings, sheds, and storage rooms should be arranged in a way that the house shields them. As for the garage, it is desirable to include it in the main building’s structure: firstly, it will add scale to the house, and secondly, machinery for a loft is its natural element.

The barbecue area can become a central idea of the landscape design if it is combined with the house and decorated with weathered facing brick, clinker or natural stone.

An open-air fireplace is a characteristic element for loft style, so the hearth and, consequently, the leisure area can be arranged right on the terrace.
A sports ground will enhance the idea of urban aesthetics if the equipment, such as pull-up bars and other items, are made of wooden poles, metal tubes, and ropes. Speaking of ropes, a mini-rope park will fit into the loft-style area more organically than, for example, an artificial tennis court.
Walkways should be paved with concrete, clinker brick, or non-bright durable tiles for the main alley. Other routes should be straight and evenly leveled. A path in the loft style should be slightly sloppy, as if it has been trodden for a long time and slightly neglected.
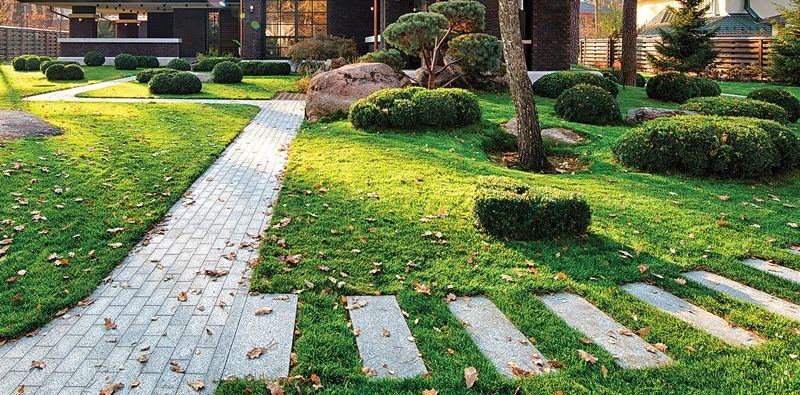
Sprinkling paths with gravel, brick chips or sand is common, but a more natural option for the loft style is to cover them with broken stone slabs or wooden planks, leaving gaps for grass to grow through.
Small Structures
A pergola, gazebo, or patio can all fit well with a loft-style home. The most important thing is that each of these structures is consistent with the industrial style, matches the size of the house, and complements its exterior design.
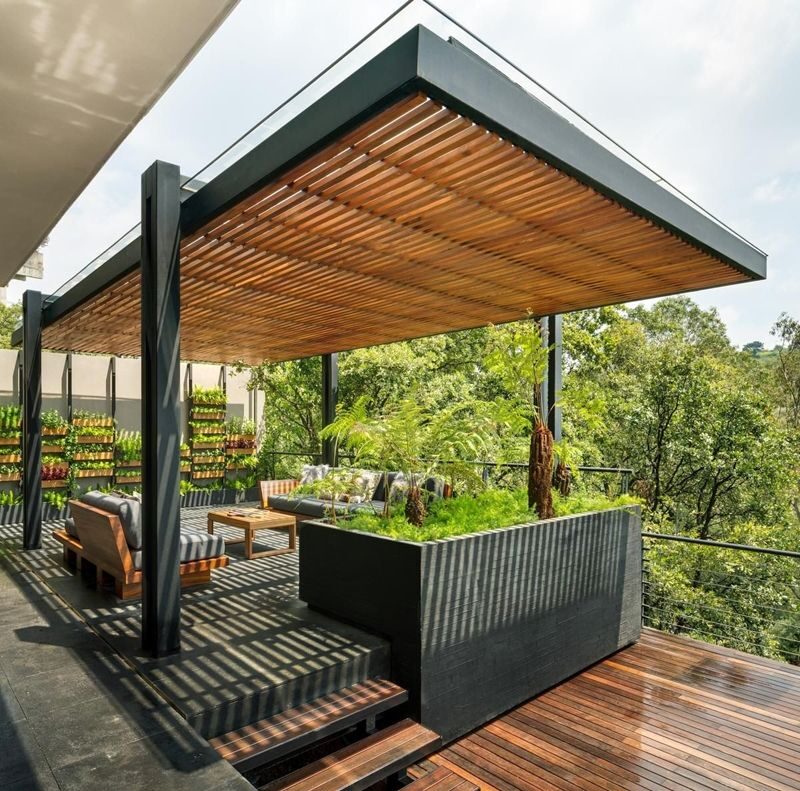
When selecting a pergola, it is recommended to incorporate straight concrete or brick columns alongside solid and imposing beams. This combination ensures a sturdy and visually striking structure.
If your preference leans towards a gazebo, consider opting for a square or rectangular design to maximize seating space. This layout allows for ample room to accommodate seating arrangements, creating a comfortable and inviting atmosphere.
For those considering a patio, integrating features such as rafters, metal grids, exhaust hoods, stairs, and other loft-style elements can enhance its appeal. These additions contribute to a modern and stylish aesthetic, transforming the patio into a captivating outdoor space.
The most important thing is that any of these structures should be in harmony with the industrial character of the house, match its size, and complement its finishes.
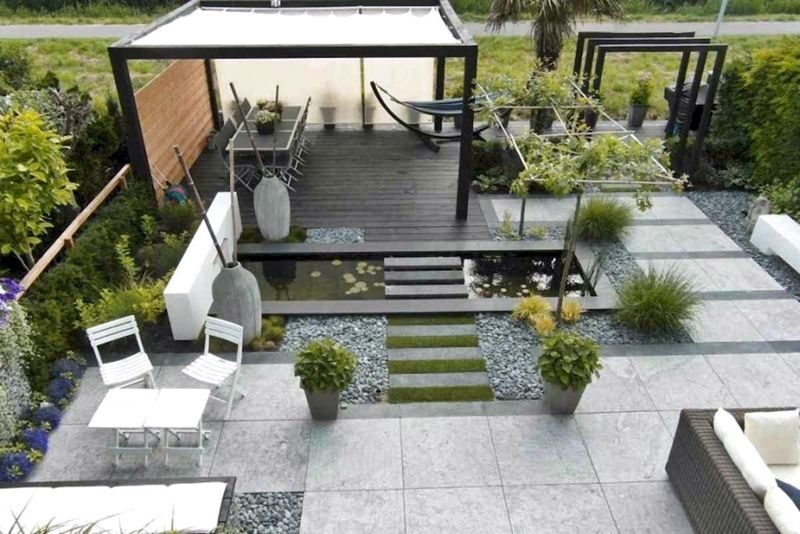
The industrial style is fond of glass, so a greenhouse or a winter garden with a flat roof and a metal frame will emphasize the concept of the estate.
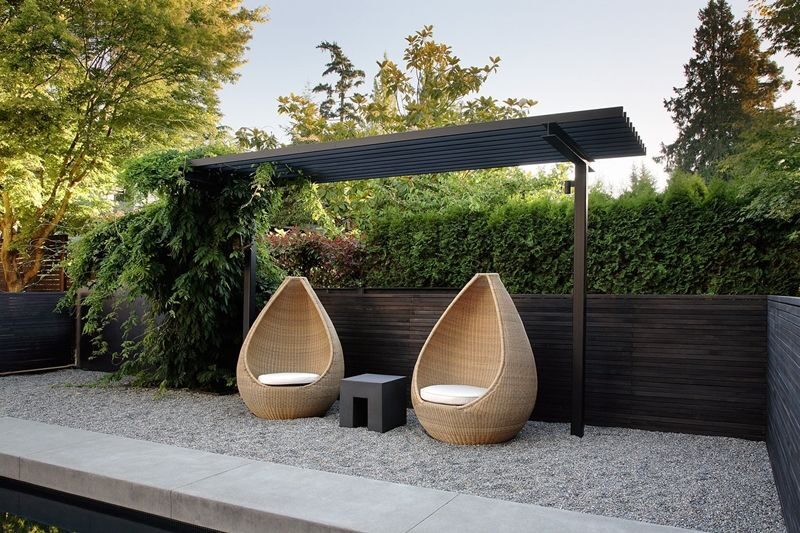
The main materials for all constructions without exception are brick, timber, slats, gray unpolished stone, metal, and glass.
Landscaping
The main alley is decorated with a border of boxwood or juniper, dwarf thuja, beech, maple… and other traditional, modestly flowering shrubs. However, it is impossible to do without tall specimens. Vertical accents will be provided by guests from the forest – oak, fir, Manchurian walnut. Tall and powerful trees will blend the tall, massive house with the adjoining landscape.

One of the peculiarities of a loft area is the large number of bushes and trees, without which the plot risks looking like an industrial zone.
Against the backdrop of an industrial house, a classic lawn will look out of place. Instead, a free-form garden that mimics a forest corner where wild trees grew alongside fruit trees would be more appropriate. Efforts should be made to integrate the existing local species that are growing on or near the plot into the design.

Vertical gardens are a signature feature of the loft style. Kiwi, ivy, virginia creeper, honeysuckle, hops, decorative beans, and small climbing roses are all great options for a vertical garden.

Instead of creeping and climbing plants on the walls, you can hang wooden containers with greenery and install pots on the terrace floor. Suitable plants for vertical landscaping are large, broad-leaved plants that will not “get lost” against the backdrop of rough, textured walls. For pots, suitable plants are heuchera, hosta, Canadian goldenrod, ferns, corydalis, Rodgersia, miscanthus, and cyperus. And moderately juicy “spots” can be created with hydrangeas, begonias, strelitzia, and alyssum.
Loft style is quite flexible and international, so a corner with succulents, a Japanese bonsai, and a pile of rocks will fit into the landscape.
Flower beds, mixed borders, and herbaceous borders are too colorful and archaic for the loft style. But a modular flower bed made of construction crates, metal tanks, or barrels can successfully replace a traditional flower bed.
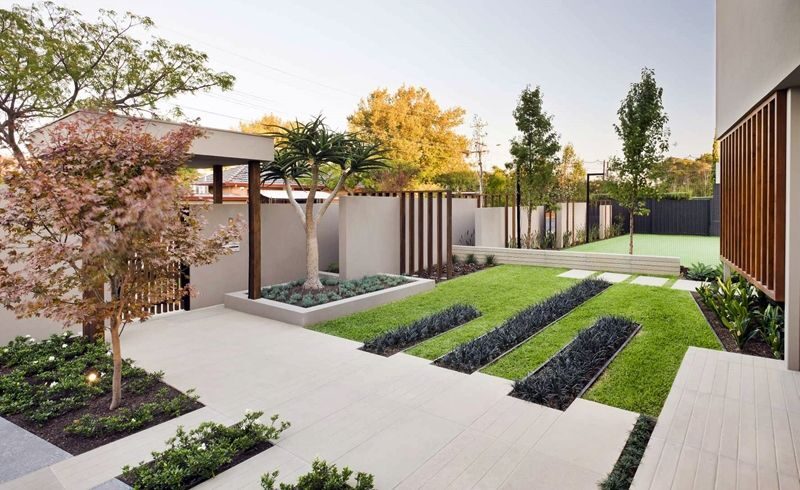
Many designers believe that loft style doesn’t need flowers at all and recommend using mixes of grasses and decorative cereals instead. However, compositions of chives, cotton grass, and white astilbe in primitive containers will look great closer to the house, on the terrace or patio.
When it comes to landscaping for a loft, the goal is to calm the eye with subdued shades and textures, rather than creating a bold and striking landscape.
Loft Pond
This can be a pool of perfect geometric shape, a stone-framed pond, or, if the site is hilly, an artificial cascade. To keep the pond in line with the concept, it can be designed to look like a hydraulic structure. For example, a bridge or wheel that evokes a dam or mill can be added.

It’s not in harmony with the loft style to have fountains with molding, a pool or pond with rounded, smooth lines, or miniature and picturesque streams on the property.
Garden furniture
It doesn’t make sense to spend money on expensive, elaborate items. Loft-style furniture includes a heavy wooden table with metal supports, benches with the same design, foldable aluminum sun loungers, low chairs with straight and sturdy legs, and simple sofas.
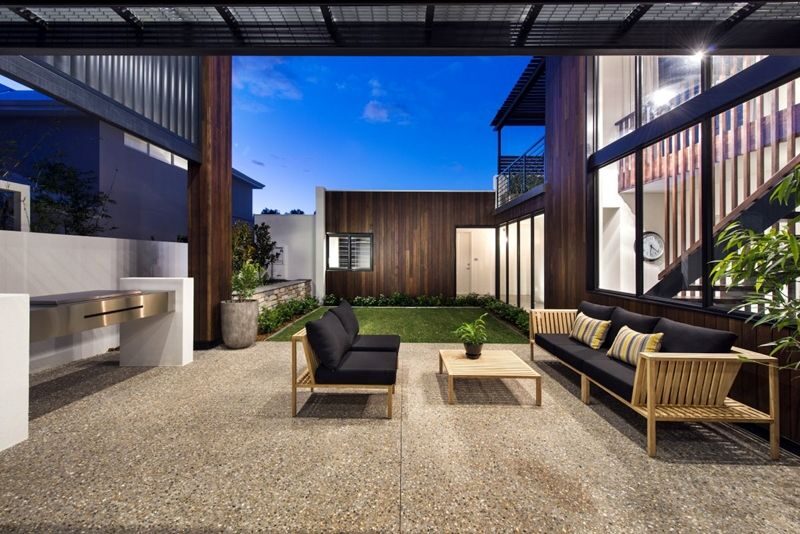
Rough furniture for a loft can easily be made on your own – from crates, pallets, corrugated metal sheets, and even wine barrels.
Lighting
The industrial factory style requires even, intense lighting, so lighting fixtures of different types are necessary in the yard as well as in the house.
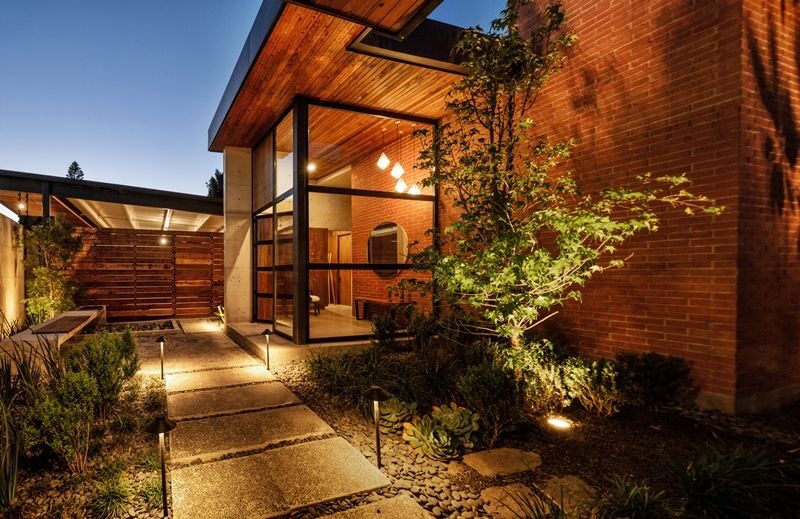
You will likely need:
- Lanterns to illuminate the main entrance, and if the building is large, a floodlight on the roof.
- Light fixtures that mark the main alley.
- Lighting for utility paths.
- Soft, relaxing eye lighting for the rest area – outdoor fireplace, campfire area, gazebo.
- Lighting for the pool.
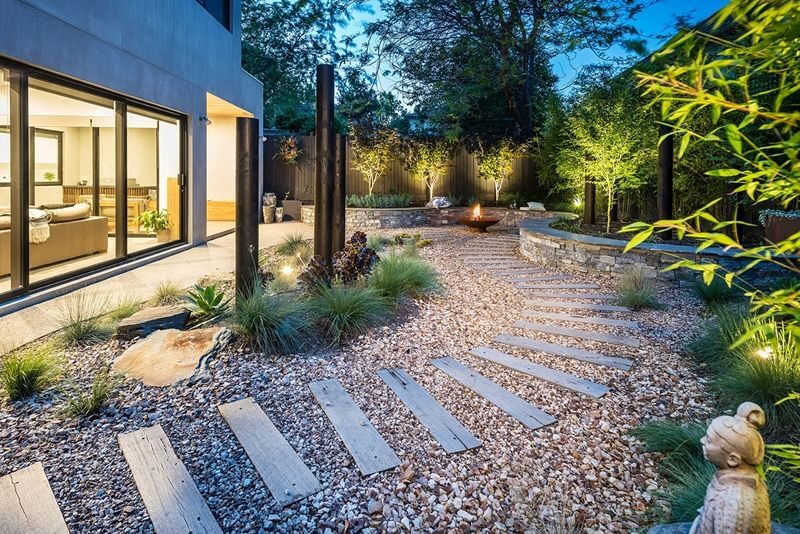
Finally, multilevel garden lighting is created solely for decorative purposes: some lamps are placed on trees, consoles, and some on the ground. This technique increases the depth and perspective of the garden.
The terrace or gazebo can be illuminated by placing large bottles or bulbs made of ordinary glass with LED garlands inside on the tables.
Sphere, cylinder, cube, parallelepiped, and their configurations are the best shapes for loft light fixtures. They should all be modern, LED, halogen, or solar, with power regulators, motion sensors, and other options.
Accessories and nuances
What can be used to decorate a cold, technocratic loft?

The main decor for it is industrial items and texture that give an impression of antiquity: cast iron fittings, uneven brickwork, wood grain. To make all of this more visible and attract attention, metal is covered with lead, graphite, copper paint, and wood with oil, stain or matte lacquer. Art objects are also placed around the house – a red fire hydrant, for example, or a ladder painted in black and silver.
A creative find for a loft would be a simple, frameless mirror. Installed in a fence or wall adjacent to the garden, it visually expands the boundaries of the area, increases the light, and doubles the beauty of nature.
What else? Try to rethink familiar things. For example, an old bicycle covered with a board can turn into an outdoor table, and a toolbox can become a mini-garden for spices.
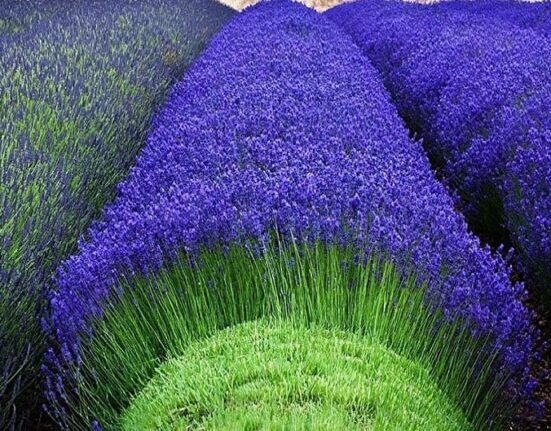

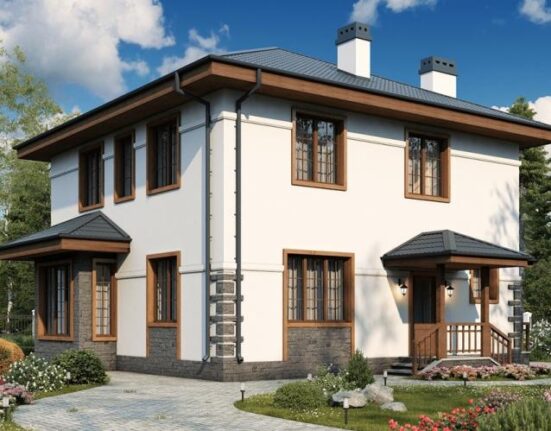

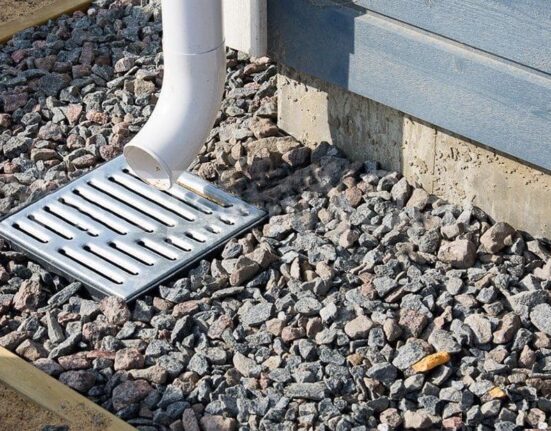
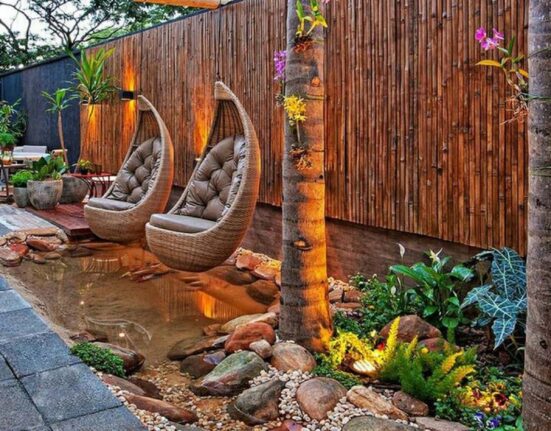
Leave feedback about this