If you’re lucky enough to have a private house or just a large and open kitchen, consider getting a kitchen island unit. Of course, it will take up a few valuable square meters, but the working area will become much more convenient and ergonomic. Every homemaker will appreciate how much easier and enjoyable it is to cook in such a kitchen! Plus, you can relax with a cup of coffee, socialize with guests, or simply do your own thing.
What is a kitchen island?
An island is a separate multifunctional kitchen table equipped with floor cabinets and cabinets. It is set apart from the rest of the units and therefore more convenient. Essentially, it’s an additional workspace with storage space. Islands come in two types: stationary and movable. The former is installed in the floor and is better suited for a full-fledged working surface, while the latter is good for flexible zoning of large rooms.
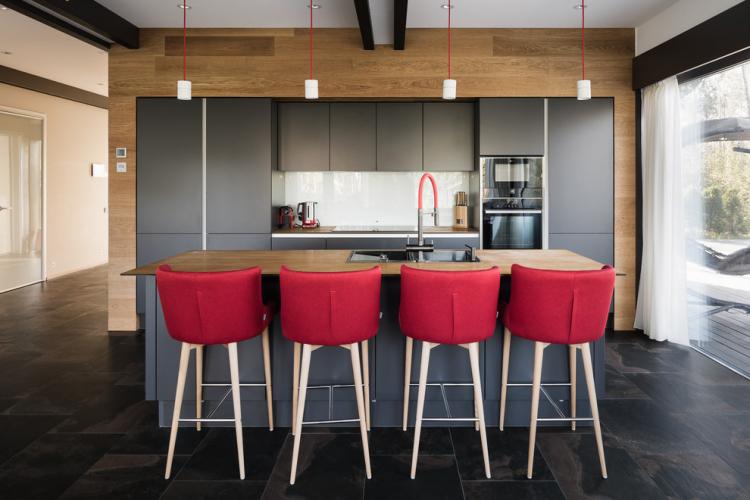
Installation and equipment
An island layout is only suitable for a spacious kitchen, preferably with a square or at least not too elongated shape.
It’s best to calculate the size of the island individually for each project. It’s better to have a unique unit made to order according to your own calculations and drawings.
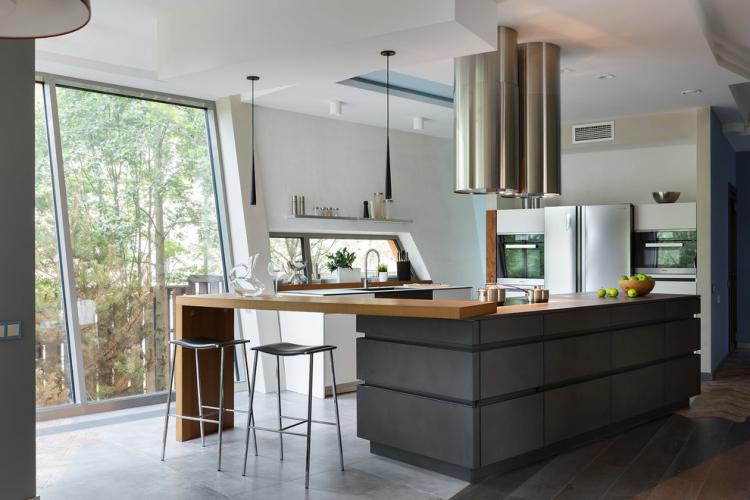
The standard width of the modules is not convenient if you want to place cabinets under the countertop. In this case, you will need either open shelves or a solid wall on one side. However, you can place cabinets in two rows under a deep countertop so that they open on both sides.
The height of the island usually corresponds to the height of the working surface of the main unit. But if you want, you can always make it higher, for example, for a bar counter or for the convenience of taller family members.
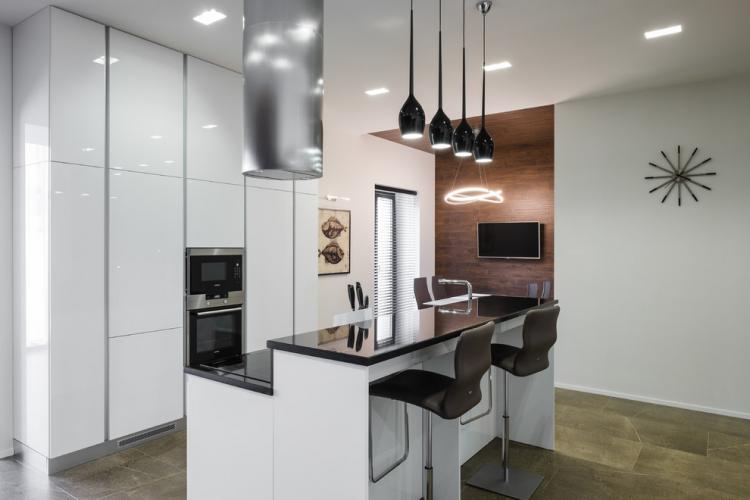
Kitchen layout with an island
Islands can differ not only in size and height but also in their overall configuration. For example, in a square kitchen, a square island is more appropriate, in an elongated one – a rectangular one, and in large combined kitchen-living rooms, you can even install a semi-circular table. And, of course, take into account the shape of the main unit so that all the elements harmonize with each other.
Corner kitchen
To ensure that the island does not stand out from the overall picture of the corner unit, you need to calculate its dimensions and location so that the entire system forms a neat rectangle. This solution looks more elegant and harmonious and, at the same time, is more functional when in use. For convenience, you can place another floor covering right under this area, for example, tiles, and laminate in the rest of the room.
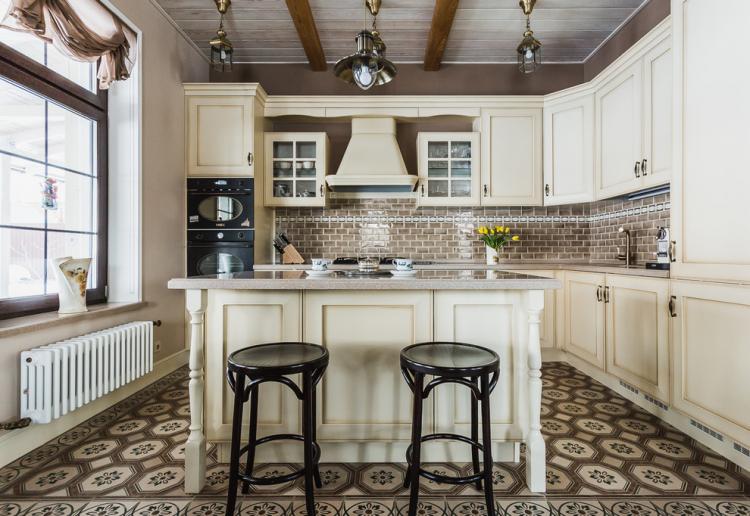
Straight (linear) kitchen
A linear unit allows for more experimentation with the shape of the island, without standing out from the composition. Pay attention to countertops with rounded edges or semi-circular islands. This solution is more expensive but looks stylish and fresh.
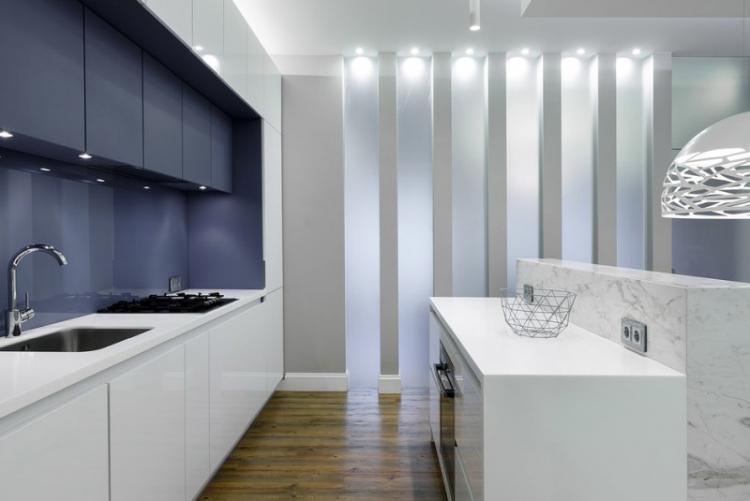
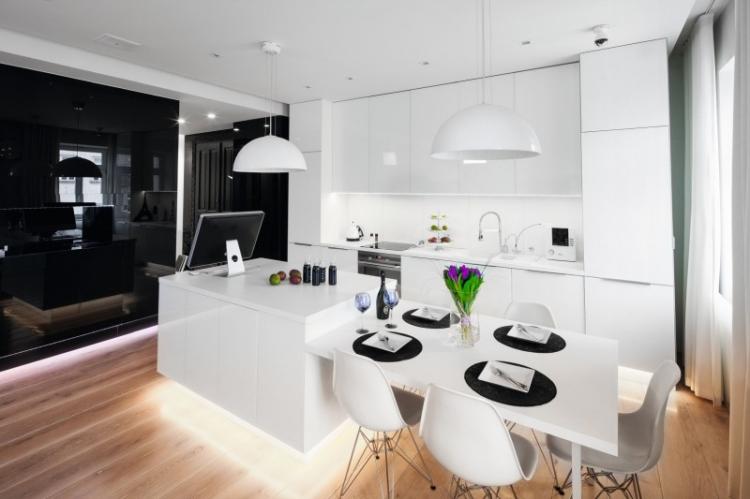
L-shaped kitchen
The L-shaped unit is massive in itself, so it is difficult to find an island that fits under it, and it will only fit organically into the largest and most spacious kitchens. Usually, the work surfaces, sink, stove, and appliances are located on the main segment, while the island is used as a dining area.
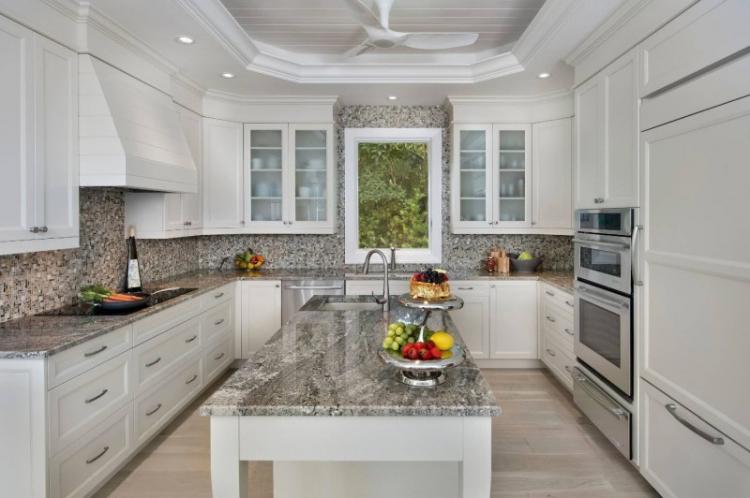
Functions of the island
The island is not only a stylish interior solution but also a very practical find. After all, extra workspace in the kitchen is never superfluous. At the same time, you can fully equip it to your taste and preferences.
Island as storage
A freestanding island is no different from the modules of the main unit: you can build anything inside. If you value a functional and inconspicuous storage area, hide cabinets and drawers behind smooth, neat facades. And if you love open structures and shelves, display beautiful kitchen items on open shelves: stylish dishes, jars with cereals and spices, and various Provence-style decorations.
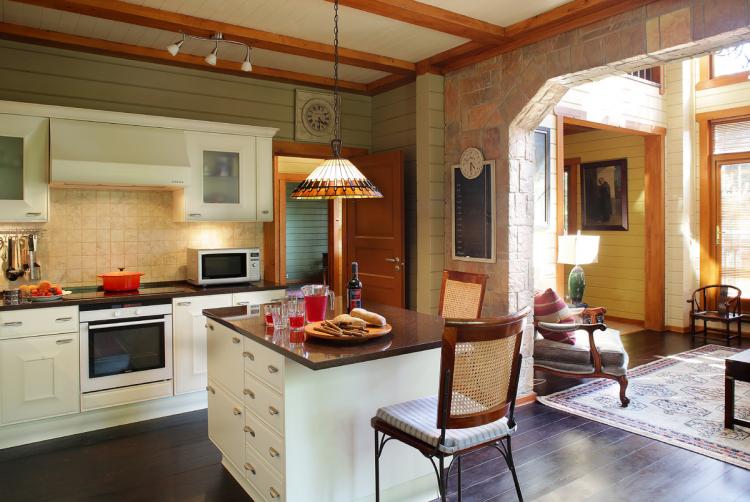
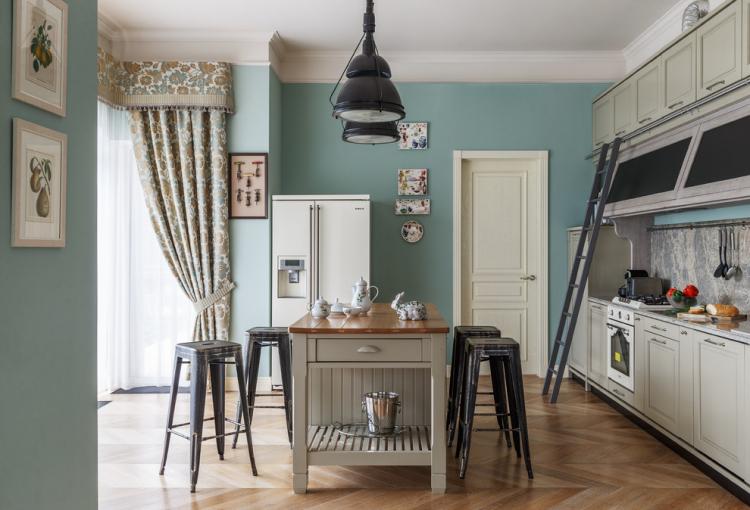
Island as a dining area
In essence, a kitchen island is little different from a bar counter, so you can easily adapt it to be used as a dining area. To do this, choose wider countertops and high bar stools to match. And don’t use an island with important appliances or storage areas that you will need to use constantly.
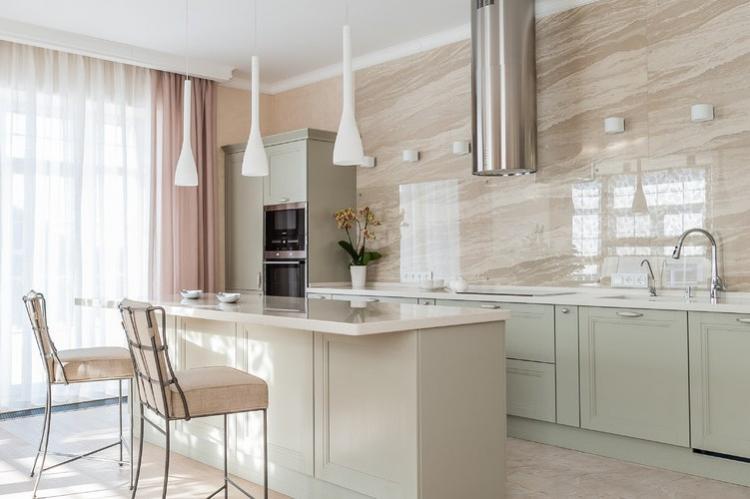
Island with a cooking surface
Massive stovetops are rarely placed on islands, but flat cooktops work fine. It is much more convenient to cook when the workspace is right in front of you, and the pots are boiling behind your back. You won’t have to constantly run around the kitchen to keep an eye on everything.
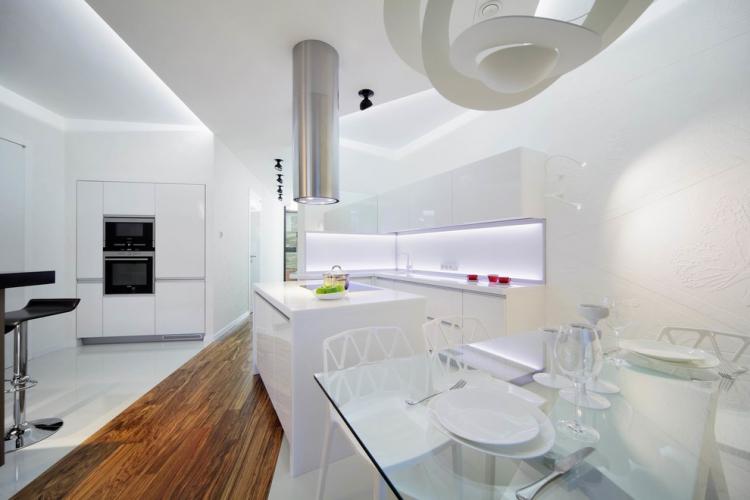
Island with Sink
Installing a sink on an island can be quite difficult, as it requires working with plumbing. But it’s very convenient: finally, the work surface, groceries, stove, and appliances won’t be accidentally splashed with water.
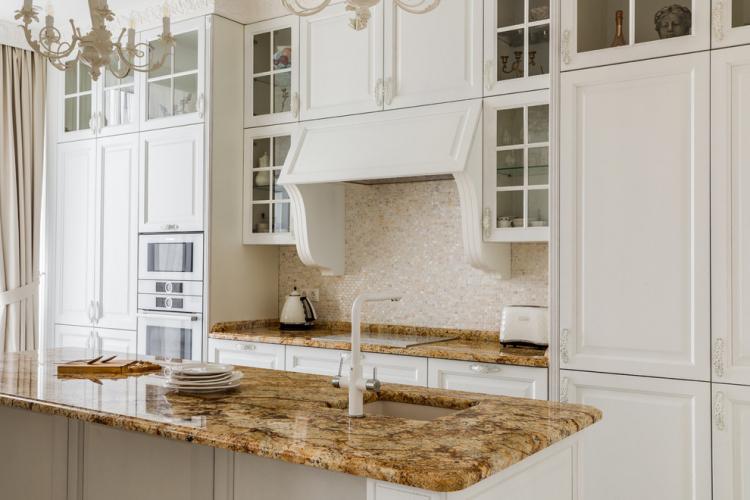
Island with Dishwasher
Another convenient option is to place the dishwasher on the island, which often doesn’t fit into the main cabinets. But for this, measure the distance to the kitchen carefully, so that you can use the appliance properly.
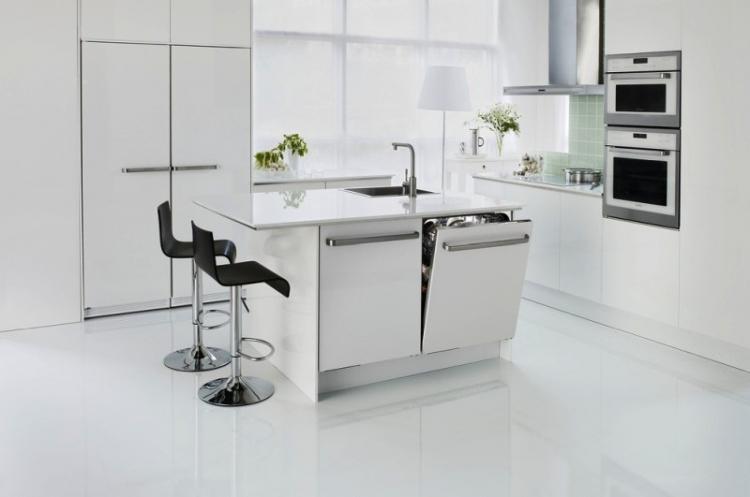
Interior Styles
A kitchen island can fit harmoniously into any interior, but it looks best in styles that themselves imply space and monumentality. If you don’t know where to start, we suggest some interesting options.
Kitchen with an island in a classic style
Classic style always implies intricate monumentality, bulky wooden furniture, and expensive materials. Symmetry and proper geometry are in the forefront, so an island with a G-shaped kitchen arranged in a rectangle looks great. Natural or artificial stone countertops fit perfectly into a classic interior. However, keep in mind that real marble or granite is heavy and requires careful handling. Modern imitations are almost indistinguishable in appearance, but they are more practical and convenient to work with.
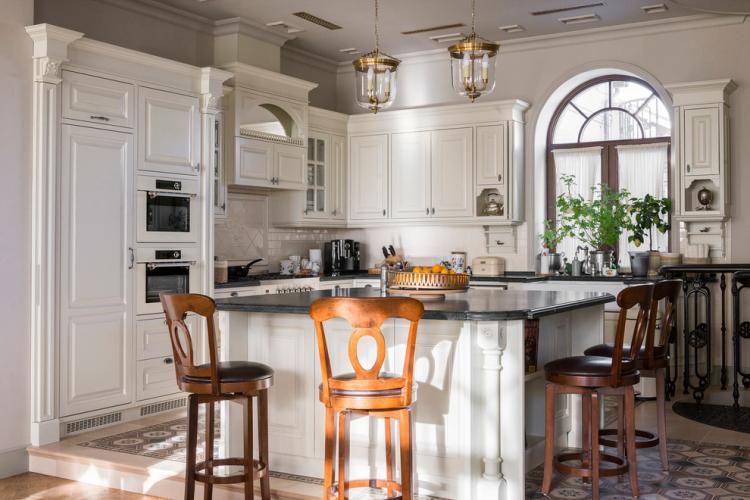
Kitchen with an island in a loft style
For a loft, an island kitchen layout is one of the most successful solutions. Industrial style does not require such strict adherence to proportions, unity of details, textures, and shades. If you like kitchen islands as separate expressive accents, they will fit right into a loft. A bar counter is another classic attribute of bohemian studios, where this style began. As for materials, pay attention to rough wood with a pronounced texture or simple and concise metal structures. Even minimalist and strictly functional steel modules used in a professional kitchen will fit into a loft.
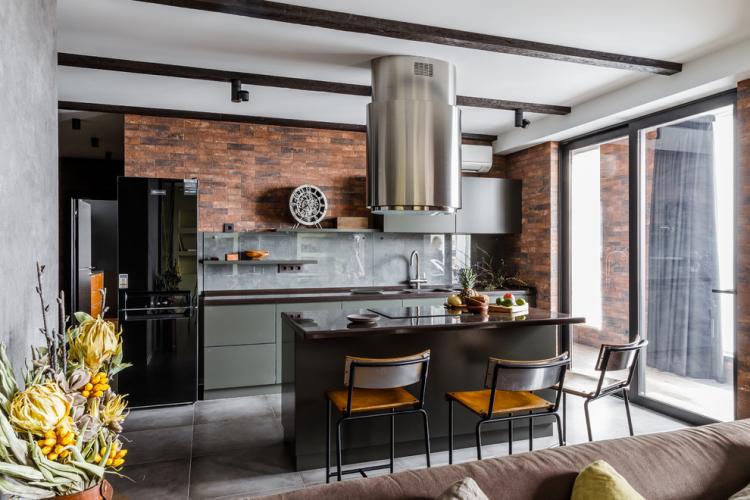
Kitchen with an island in a modern style
Contemporary is an interesting modern trend that incorporates both classic and modern technological minimalism. Use simple and maximally concise shapes and combine natural and artificial materials in one set. Modern storage systems, push-to-open system, and other concise and technological solutions fit perfectly into contemporary style. The main colors are simple: black, white, gray, beige, and brown. Any bright or deep complex shades will suit as accents, so such a kitchen always looks stylish and current.
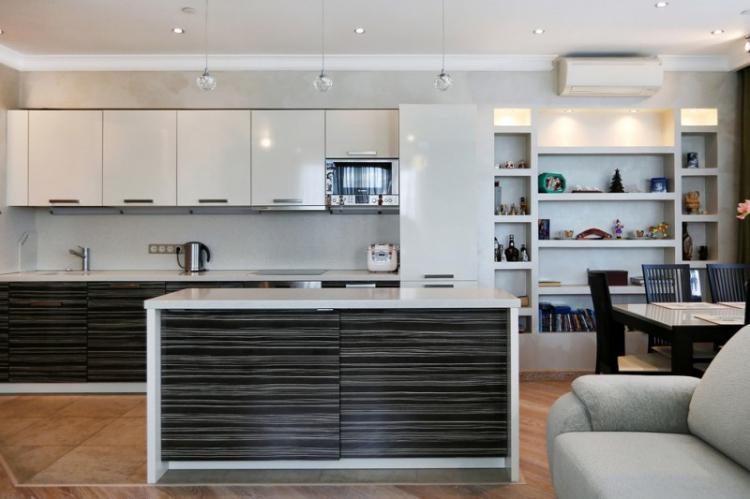
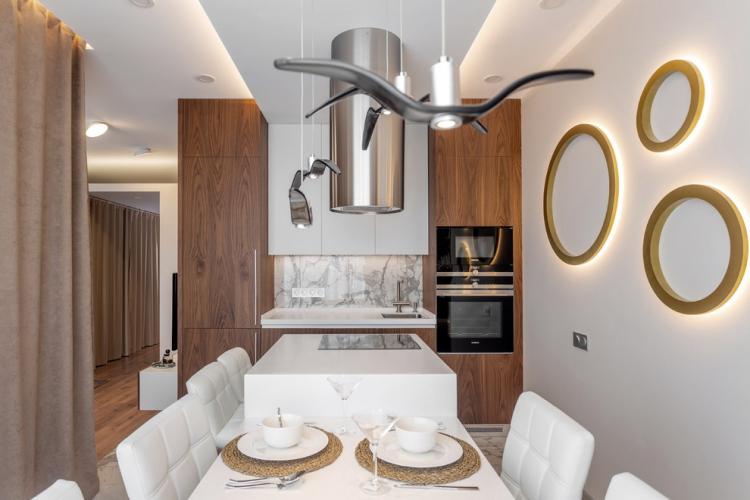
Kitchen with an island in a Provence style
Provence style always involves an abundance of details, decor, cozy wooden furniture, open shelves, and beautiful textiles. Therefore, an island in the kitchen only creates additional space for self-expression. You can adapt it for open shelves to store cozy trinkets. Small neat curtains instead of cabinet doors look interesting, but then choose the most unpretentious and durable fabric. Do not forget about whitened and aged surfaces, carved decor, decoupage, and other decorative details that will complement the island set in Provence style.
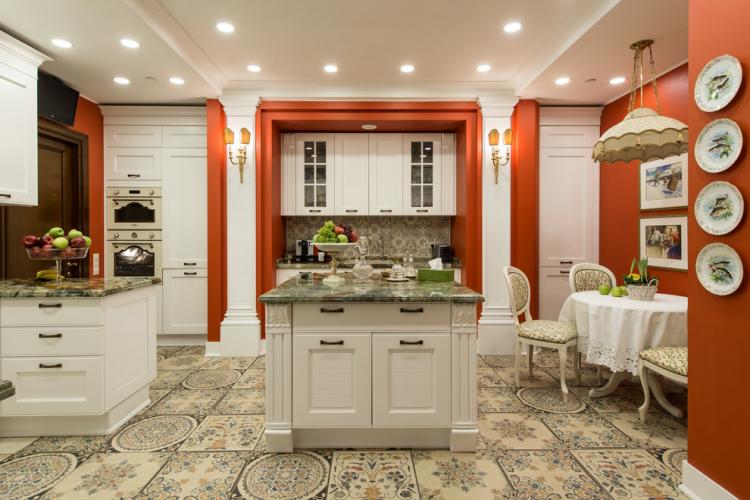
Kitchen Island in High-Tech Style
High-tech style itself leans towards solid and functional solutions and, at the same time, towards large areas. A kitchen with an island featuring acrylic facades, steel elements, and chromed details looks very organic. Use the most modern cooktops, neon or LED lighting, glass, and intricate futuristic bar stools. An individual ceiling structure with spot or pendant lights looks stylish over the island, creating an illusion of a floating block.
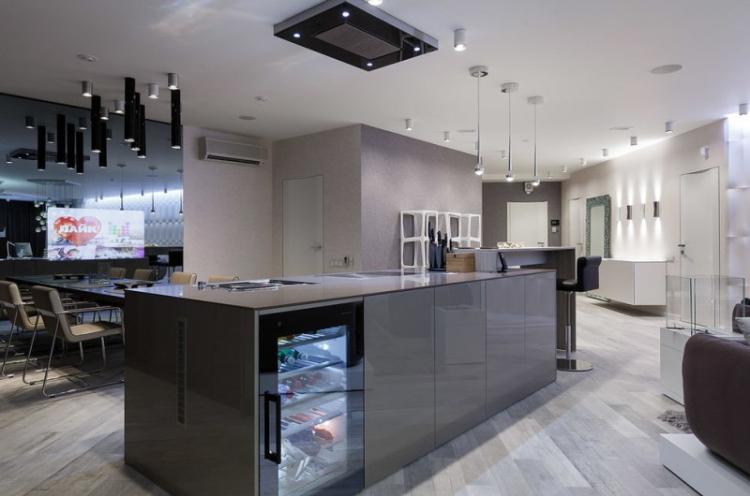
Color Solutions
Most often, the island and the kitchen cabinets are a harmonious and integral set. Therefore, colors, materials, shapes, hardware, and other details completely repeat. Choose the same cabinet configuration, wood or acrylic shade, material and color of the countertop, and you won’t go wrong.
But there is another interesting technique: turn the island into a separate accent. Then it is enough to keep one common feature, for example, the shape and geometry of the cabinets and countertop. You can experiment with colors as you please.
Contrasts look good: black cabinets with a white countertop and a white island with a black work surface. And for modern interiors that lean towards colorful accents, choose an orange, yellow, or red island. These colors are often used in restaurants because they are invigorating and stimulate the appetite.
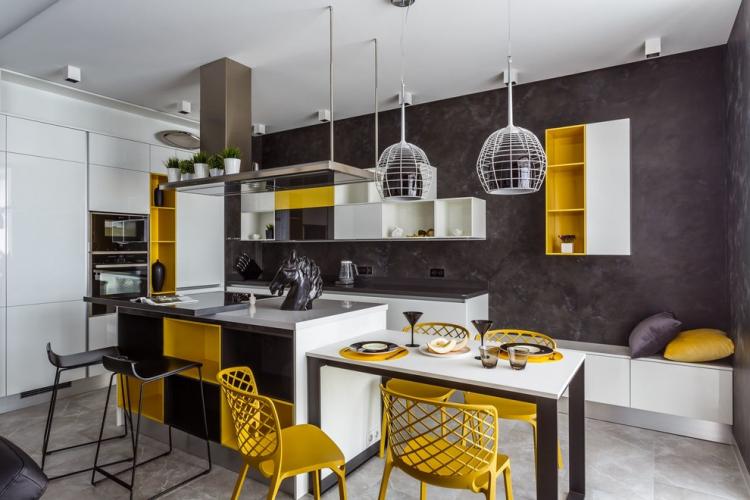
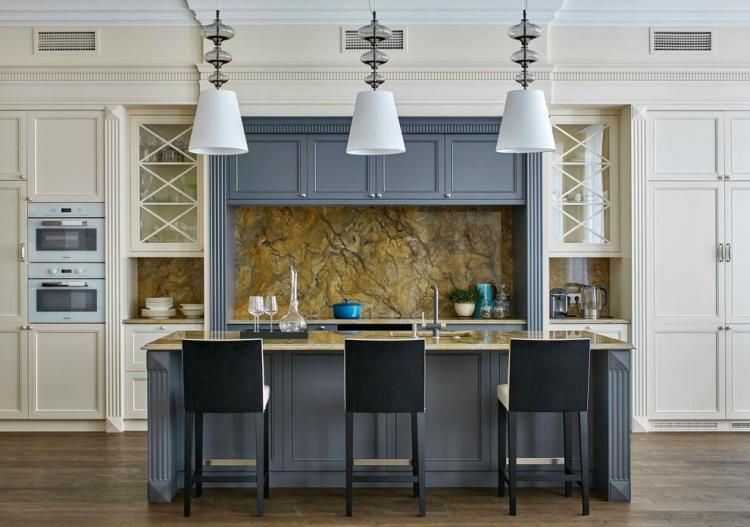
Designing a Kitchen-Living Room with an Island
If you have a spacious kitchen-living room, an island layout is the best tool for functional zoning of the space. Put a dining area or a bar counter on the island, and you won’t have to think about partitions, drywall structures, or bulky shelves.
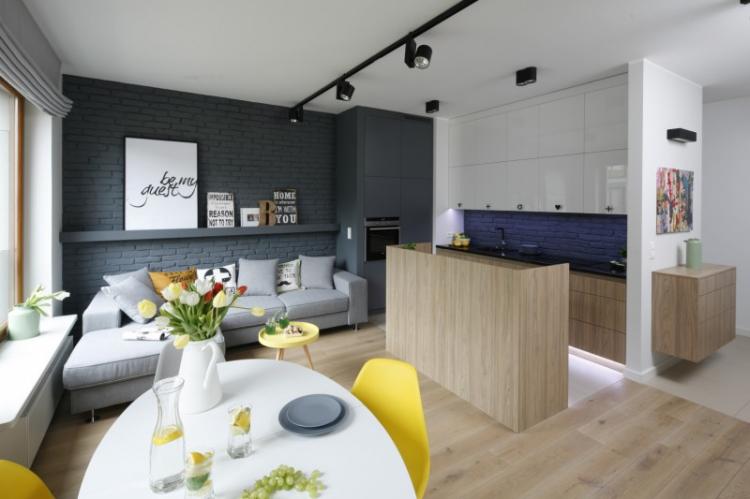
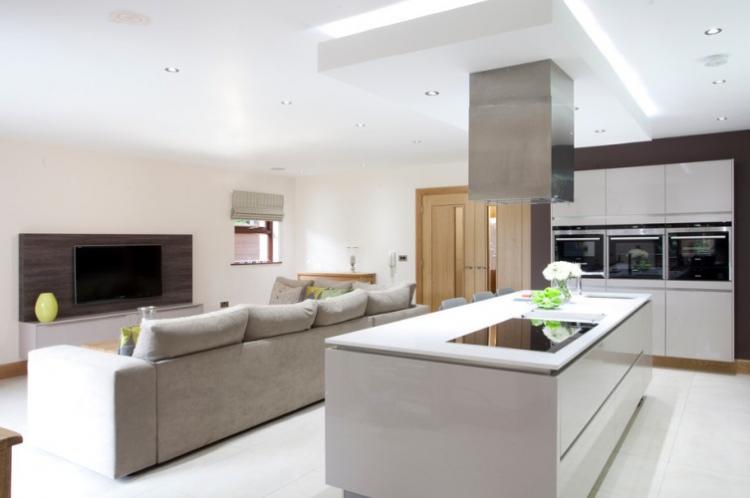
Small Kitchen with an Island
An island is not the most convenient option for a small kitchen, at least in its classic execution. However, there are alternatives: a small square island will perfectly replace a dining table, and a mobile structure on wheels can be moved as needed. Pay attention to islands with open shelves instead of massive closed cabinets – they are visually lighter.
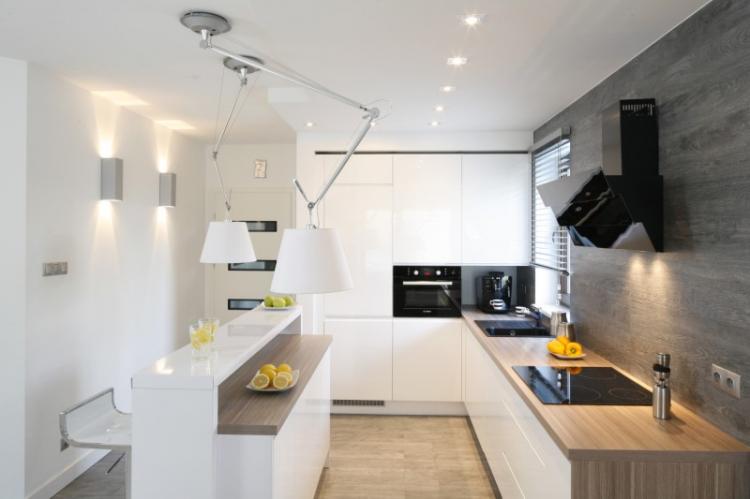
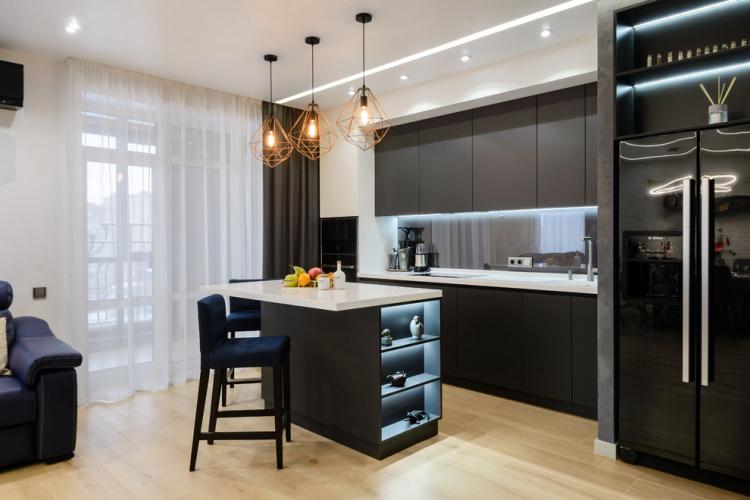
Kitchen with an Island – Real Interior Photos
If you are still wondering if you need an island in your kitchen, we hope this collection of photos will help you make a final decision! Look, compare and be inspired, because modern interiors are fully open to experiments!
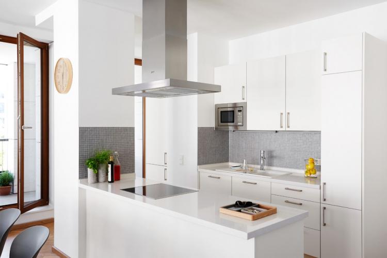
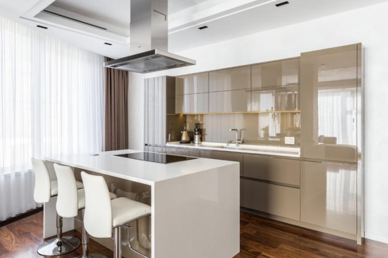
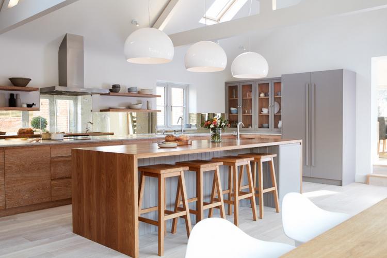
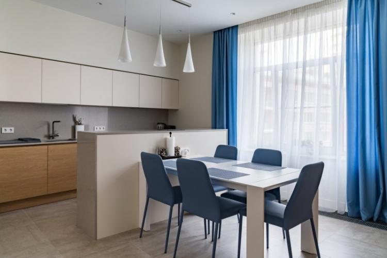
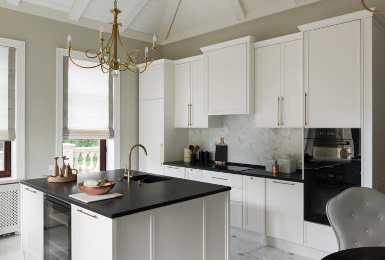
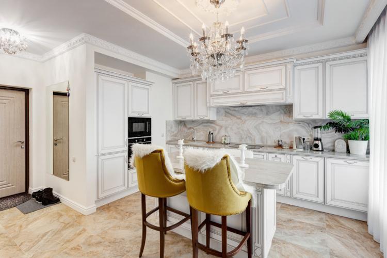
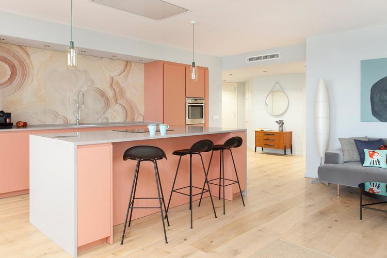
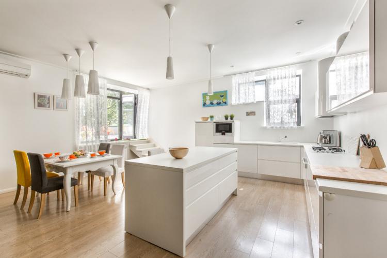
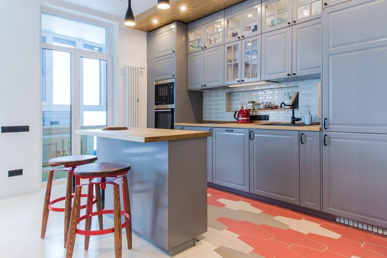
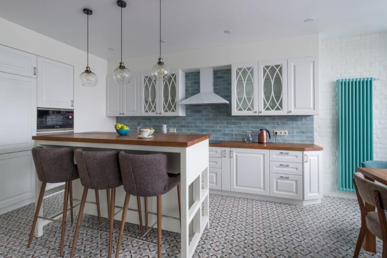
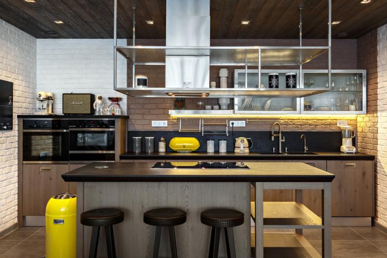
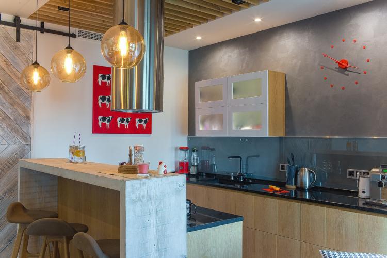
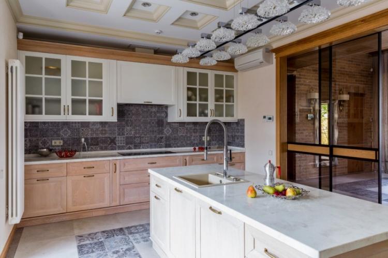
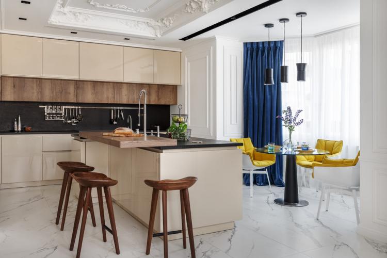
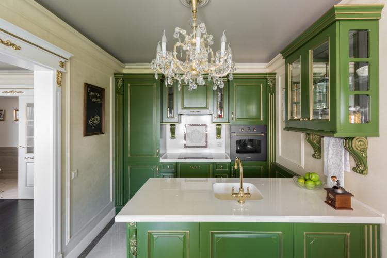
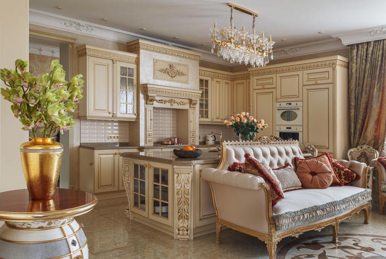
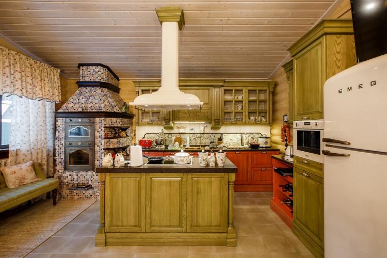
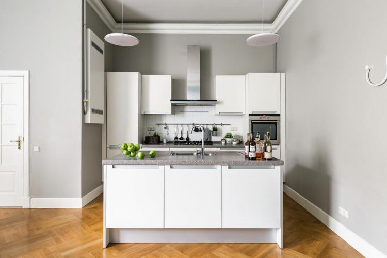
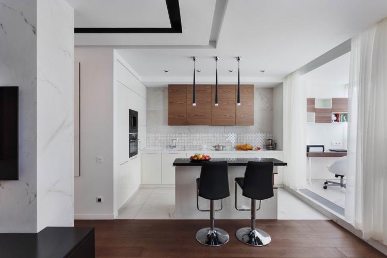
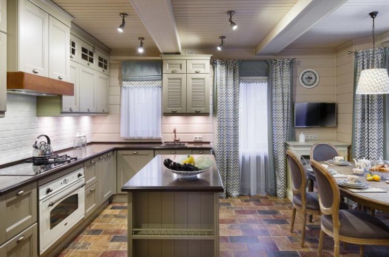
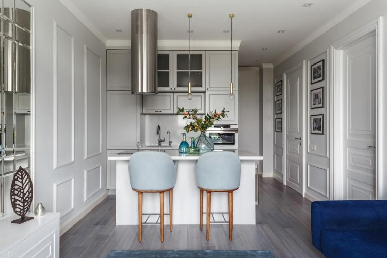
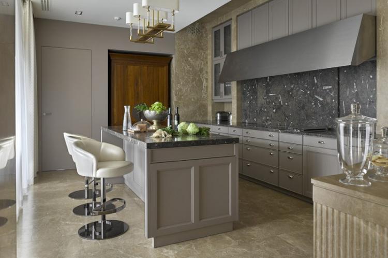
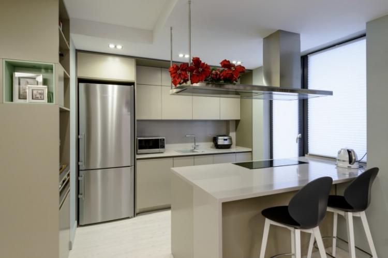
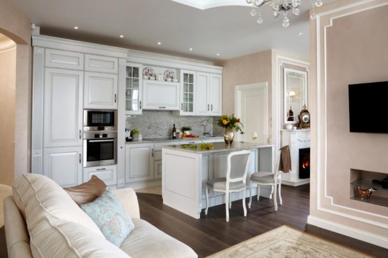
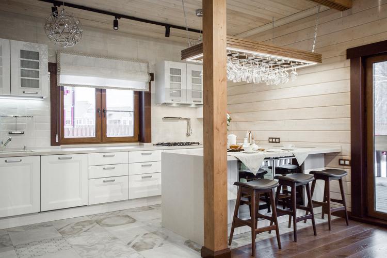
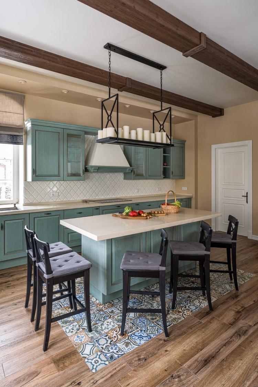
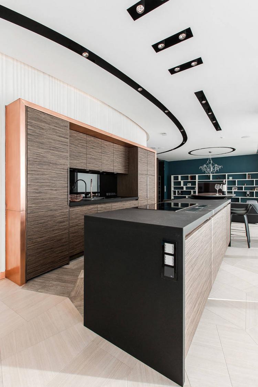
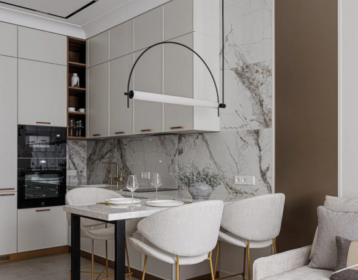
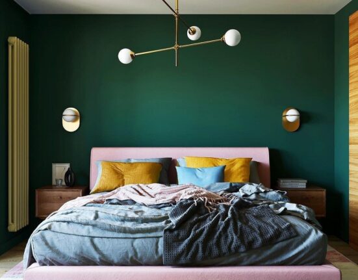
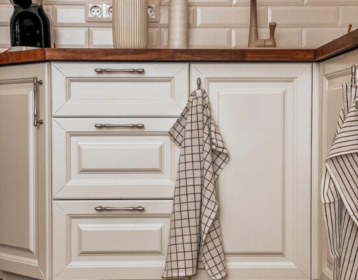
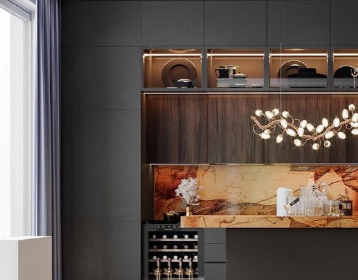
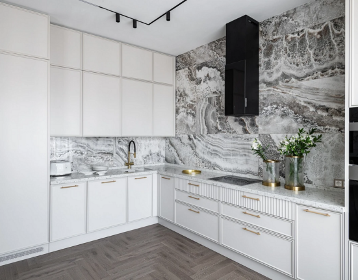
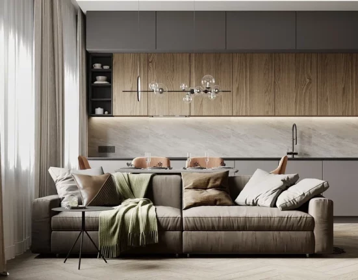
Leave feedback about this